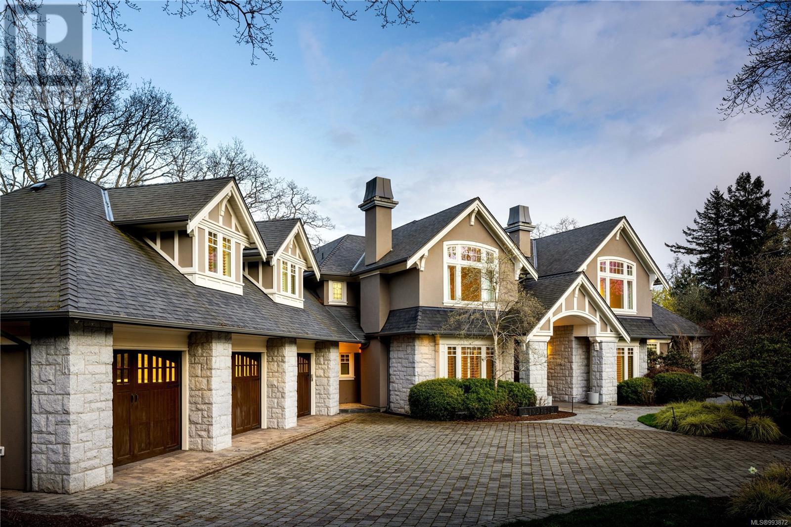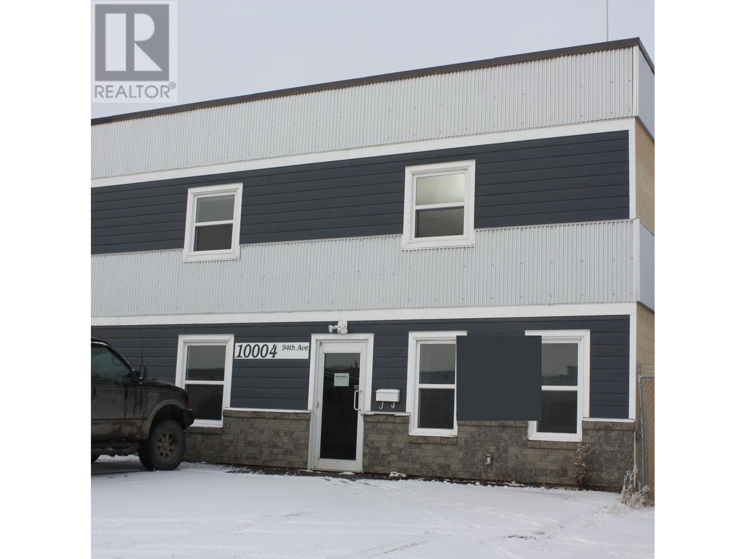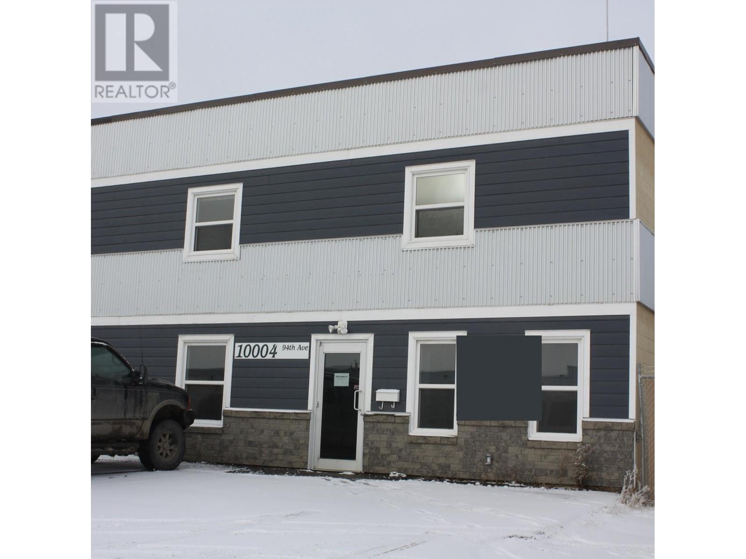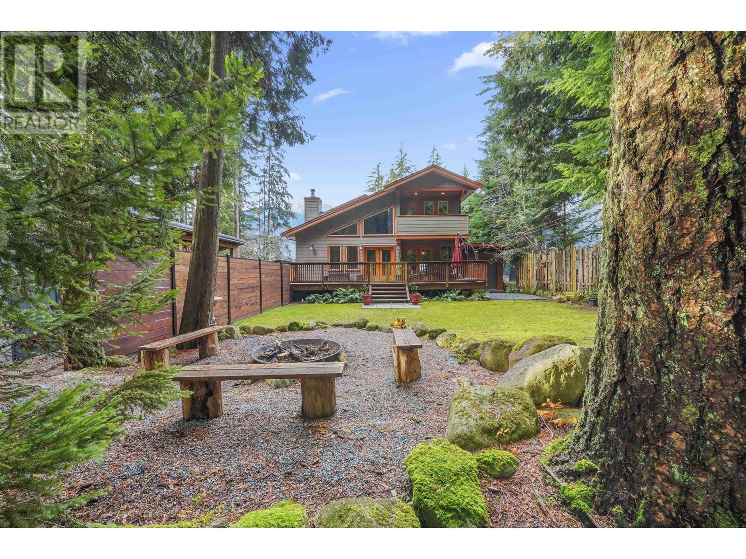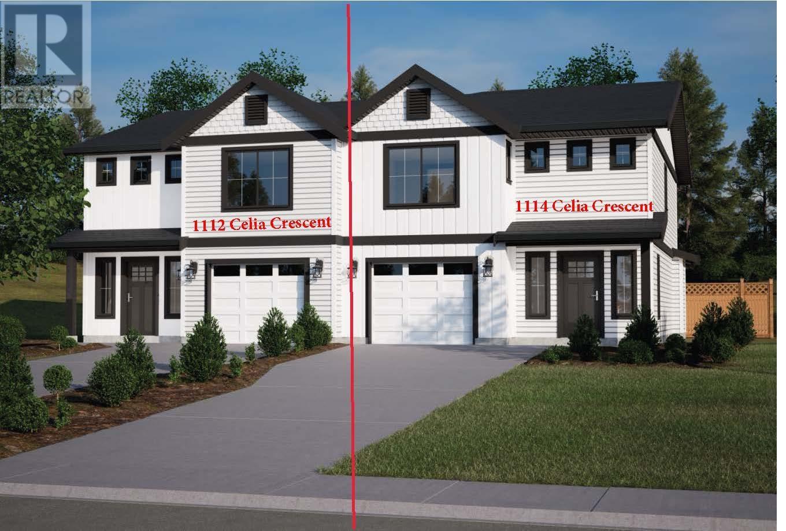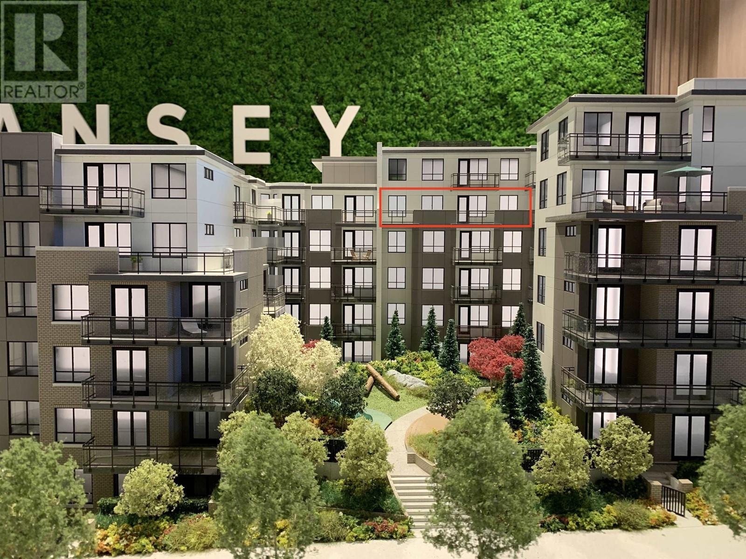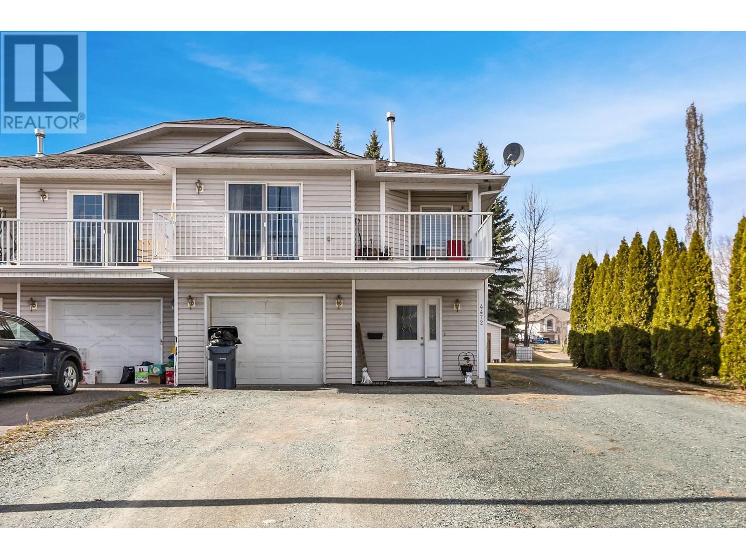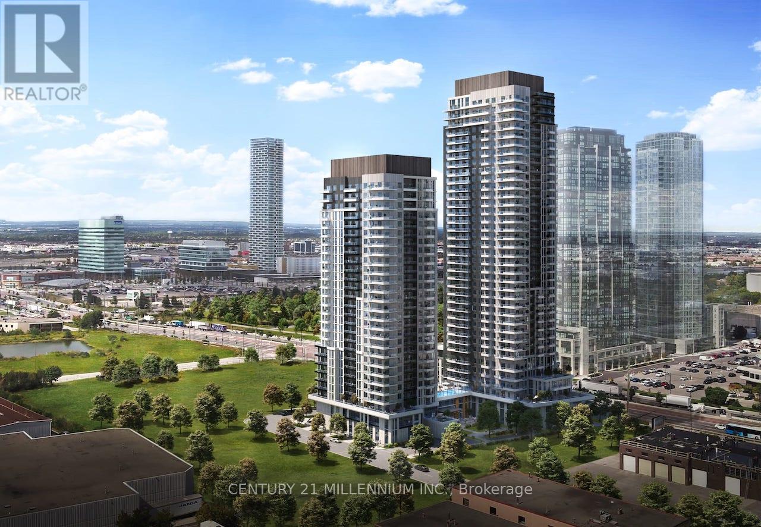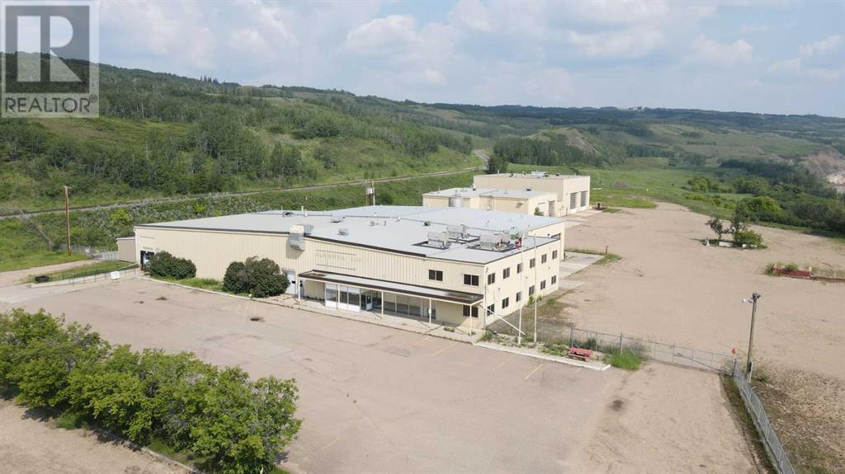3165 Sherringham Pl
Oak Bay, British Columbia
Introducing 3165 Sherringham Place, a magnificent 9,821-square-foot estate located at the end of a peaceful cul-de-sac in the exclusive Uplands community. Designed by the acclaimed James Grieve, this stunning home is set on a private .71-acre lot, bordering the prestigious Uplands Golf Club and surrounded by mature trees and lush landscaping, offering ultimate seclusion and tranquility. Inside, the residence features 6 generously sized bedrooms, each with its own ensuite bathroom. Four of the bedrooms boast walk-in closets, with two additional bathrooms enhancing convenience throughout the home. The interiors are a masterclass in luxury, with custom cabinetry, rich hardwood and tile flooring, and exquisite stone finishes throughout. The gourmet kitchen is a chef’s dream, with top-of-the-line appliances, custom cabinetry, and a large central island. Adjacent is a spacious media room, wet bar, and games room—perfect for both relaxation and entertainment. The home’s open layout and seamless flow between rooms create an inviting atmosphere for both intimate gatherings and grand celebrations. Outside, over 3,000 square feet of stone patio space awaits, complete with a gas fire pit and 1,745 square feet of covered, heated outdoor dining and kitchen areas, ideal for year-round enjoyment. Dual attached garages provide ample storage, while a full backup generator offers peace of mind. 3165 Sherringham Place is a rare gem in one of Victoria’s most prestigious neighborhoods, offering the perfect balance of privacy, luxury, and modern convenience. A true architectural masterpiece, this estate promises an extraordinary living experience in an unrivaled setting. (id:57557)
10004 94 Avenue
Fort St. John, British Columbia
This concrete block building features over 2,800 sq ft of space. Located in a great location just off of 100th Street it has an office/reception area at the front entry with a storage area as well. The shop features a 10' and a 12' door the main shop features a mezzanine for storage, overhead radiant heat, sumps in the floor and three exhaust fans. The yard has access, front and rear access and small fenced compound. Also available for lease - see MLS #C8068358 * PREC - Personal Real Estate Corporation (id:57557)
10004 94 Avenue
Fort St. John, British Columbia
This concrete block building features over 2,800 sq ft of space. Located in a great location just off of 100th Street it has an office/reception area at the front entry with a storage area as well. The shop features a 10' and a 12' door the main shop features a mezzanine for storage, overhead radiant heat, sumps in the floor and three exhaust fans. The yard has access, front and rear access and small fenced compound. Also available for sale - see MLS #C8068360 * PREC - Personal Real Estate Corporation (id:57557)
1782 Depot Road
Squamish, British Columbia
A private 14000sqft oasis nestled amongst towering trees, beautiful creek and the best of nature right at your doorstep. Built with post and beams and hardwood throughout the home. This unique find with Yellowstone vibes is an excellent home for entertaining with supersized living room, wood fireplace, gorgeous open concept kitchen and designated dining with french doors opening up to a beautiful sundeck. Watch the kids play from the kitchen level in massive backyard, garden away or just sit and soak in the therapeutic sounds of the creek. Large 3 car garage with epoxy finish, 2 bedroom legal suite, top of the line appliances, sprawling primary bedroom & bath on top level for extra privacy. Main level has 2 bedrooms and large study & full bath; excellent for guests or senior family members (id:57557)
1114 Celia Crescent
Gibsons, British Columbia
Brand new 2 Storey Duplex in Parkland Phase 4. This 3 bdrm. 2.5 bath, 1720 sq. ft. home is effectively situated on it's own fenced & landscaped 33' x 131' private Lot. The Kitchen comes with a stainless steel fridge, stove & dishwasher. The Living room has a cozy natural gas fireplace & opens onto a 13' x 10' covered patio. Upstairs is the large Master Bedroom with walk-in closet, and ensuite bath with separate tub & shower (glass suround). There are 2 additional bedrooms, & another 4 piece bathroom. The upstairs Laundry includes the washer & dryer. Air Conditioning, easy care vinyl siding and a concrete driveway leads to the 13' X 21' garage. Walking distance to tennis courts, ball parks, schools, 2 malls & Rec Centre. Eligible for the New Home PTT Exemption & the Price includes GST. (id:57557)
620 599 Dansey Avenue
Coquitlam, British Columbia
RARELY FOUND this SOUTH-facing 3-bedroom upper-floor unit sits in the center of the building with a huge 200 sqft balcony overlooks the inner courtyard. This extremely wide-open layout is designed to optimize space, functionality and sunlight. This 6-storey steel structure building provides superior durability, strength and longevity. Features with A/C and heat recovery HRV, fully integrated high-quality appliances, built-in oven and gas range, and stone countertops with matching stone backsplashes. 1 EV-parking, 1 Locker, lots of indoor & outdoor amenities. Only a few minutes walk to the Lougheed Centre, skytrain and transit hub. For more details, please see the FEATURE SHEET. (id:57557)
4472 Wheeler Road
Prince George, British Columbia
* PREC - Personal Real Estate Corporation. This fully finished half duplex offers exceptional value and versatility. Upstairs, enjoy a sprawling open-concept main floor with abundant natural light, ideal for entertaining. The main level boasts 3 generous bedrooms, including a large primary suite with a walk-in closet and a private 4-piece ensuite. Sliding glass doors from the living room lead out to a sunny sundeck, perfect for summer BBQs or relaxing with your morning coffee. The ground level features a bright and modern 1-bedroom suite, perfect for extended family or rental income. A spacious, shared laundry room adds convenience and functionality. Single Garage and RV parking. All measurements and information provided are approximated, not to relied upon and must be verified by Buyers. (id:57557)
3097 6th Ave
Port Alberni, British Columbia
Centrally located family home, beautifully updated with modern finishings. The main floor features 9' ceilings, spacious, bright open concept living area with gorgeous kitchen featuring stainless gas range, wood countertops and eating nook. The primary bedroom is warm and inviting with wood floors. Enjoy a relaxing soak in the free-standing soaker tub in the main bath. Downstairs is a bedroom, family room and large utility/laundry room. A high efficiency natural gas forced air furnace and heat pump will keep you comfortable year round. Step outside to enjoy the views of the Alberni Inlet and surrounding mountains offering spectacular evening sunsets. There is plenty of room in the fenced yard for kids to play or gardens, and alley access parking. Walking distance to the Harbour Quay, theatres, excellent restaurants/brewpub and shopping. This lovely home is a must see! All measurements are approximate and must be verified if important. (id:57557)
426 - 2651 Highway 7 Road
Vaughan, Ontario
Step into luxury with this sleek, This 2-bedroom, 2-bathroom gem offers 776 sq. ft. of sophisticated living space. Discover upscale elegance with high-end finishes throughout the unit and building. Enjoy stylish appliances, a gourmet kitchen, and easy access to top schools, lush parks, trendy restaurants, shops, and entertainment. Unbeatable location! Just steps from the TTC Line 1 Subway Extension, Vaughan Metropolitan Centre, and Bus Terminal. Commuters will love the strategic access to Highways 400 & 407. Plus, York University is only two subway stops away or a quick 10-minute drive. Your luxury lifestyle starts here! Dont miss this prime opportunity to live, work, and play in one of Vaughan's most exciting communities. (id:57557)
1 - 922 Queen Street E
Toronto, Ontario
Live on Lively Queen East in this Vibrant Community Where South Riverdale and Leslieville Meet. Newly Renovated Walk Up Studio Apartment Unit Includes a Built-In Murphy Bed, Full Size Kitchen, Large Open Space with Skylights and a Back Deck. All Walking Distance to Trendy Boutiques, Decor and Artisanal Shops, Bakeries, Coffee Shops Restaurants and Parks Including Jimmie Simpson Park & Recreation Centre. Location Offers Near Perfect Walk/Bike Scores, Is Steps to 501 Street Car and Minutes to DVP/QEW Hwy. (id:57557)
8610 87 Avenue
Peace River, Alberta
This property is now available for a lease option as well - vendor will consider renting out individual buildings, portions of buildings, individual bays and portions of the land. If the complex is too much for one company then the vendor will look at all options for partial occupancy of offices, storage areas, individual bays and section of the land. Any and all options will be considered......If you have an idea but dont need 44,000+ sq ft look through this property and see if a portion will work. Large industrial property located in Peace River AB on 10.78 acres with 2 buildings. The main building has the offices, reception, warehouses and bays while the second building has wash bay, parts, work bays and offices. There are approximately 19 offices, 2 large boardroom, 7 office cubicles and a front reception area - including the second floor area there is a total of ~ 11,000 sq ft of space that includes 4 bathrooms and a large change room. There is also attached with the main building a parts room of ~5100 sq ft and a warehouse loading/storage area ~2800 sq ft. The work bays attached to the main building offer over 9000 sq ft with 2 drive through bays 128 feet long with 4 - 16 X 16 OHD, a ceiling height of 26 feet and a clearance height of 18 feet to the bottom of the cranes, 2 - 6 Ton cranes and 2 - 4.4 Ton cranes and a wash bay 24 X 40. There are multiple bathrooms, eyewash stations, change rooms and storage room throughout as well. The second building is approx 14,000 sq ft with 2 drive through bays 90 feet in length and have 4 - 22 X 20 OHD, a ceiling height of 33 feet and a clearance height of 25 feet to the bottom of the cranes, a 15 Ton crane and a 10 Ton crane plus assorted storage, rooms, office areas, bathrooms etc. There is also a 90 X 24 wash bay, a 40 X 90 work area with 3 - 1/2 Ton cranes and 1 - 5 Ton crane. The yard is fenced and has security gate at each end, a loading ramp, 70+ electrified parking stall and 10-12 customer parking stalls. This is a perfect property for a company with large equipment, heavy duty mechanics or heavy equipment sales, rentals and repairs. (id:57557)
46 Clear View Road
Grand-Barachois, New Brunswick
Welcome to your dream home with panoramic views of the Aboujagane River. The great room impresses with 12-foot trey ceilings, flowing seamlessly into a gourmet kitchen which features Labradorite Gemstone countertops, a breakfast bar, walk-in pantry, and top-tier stainless steel appliances. The master suite offers a luxurious retreat with a custom king-size bed, large walk-in closet, and a spa-like ensuite featuring a waterfall whirlpool tub, double sinks, and stone countertops. Entertainment is at the heart of this home, with a state-of-the-art home theater and a sound system throughout. The guest room includes a private retreat with 3-piece bath. The versatile second level features a bonus room with a Murphy bed and a 2-piece bath. Recent updates include a new roof (2021), a new septic tank (2014), two new sump pumps, and a new well pump (2024) for the 280-foot well. A 10 KW generator adds convenience and security. Outside, enjoy a gas BBQ and grilling deck. The property includes a triple-attached garage and a 24x24 detached insulated 2-bay garage with its own electrical panel. Beautiful interlocking patios and walkways complement the cedar exterior, while efficient geothermal heat pump technology enhances the homes appeal. (id:57557)

