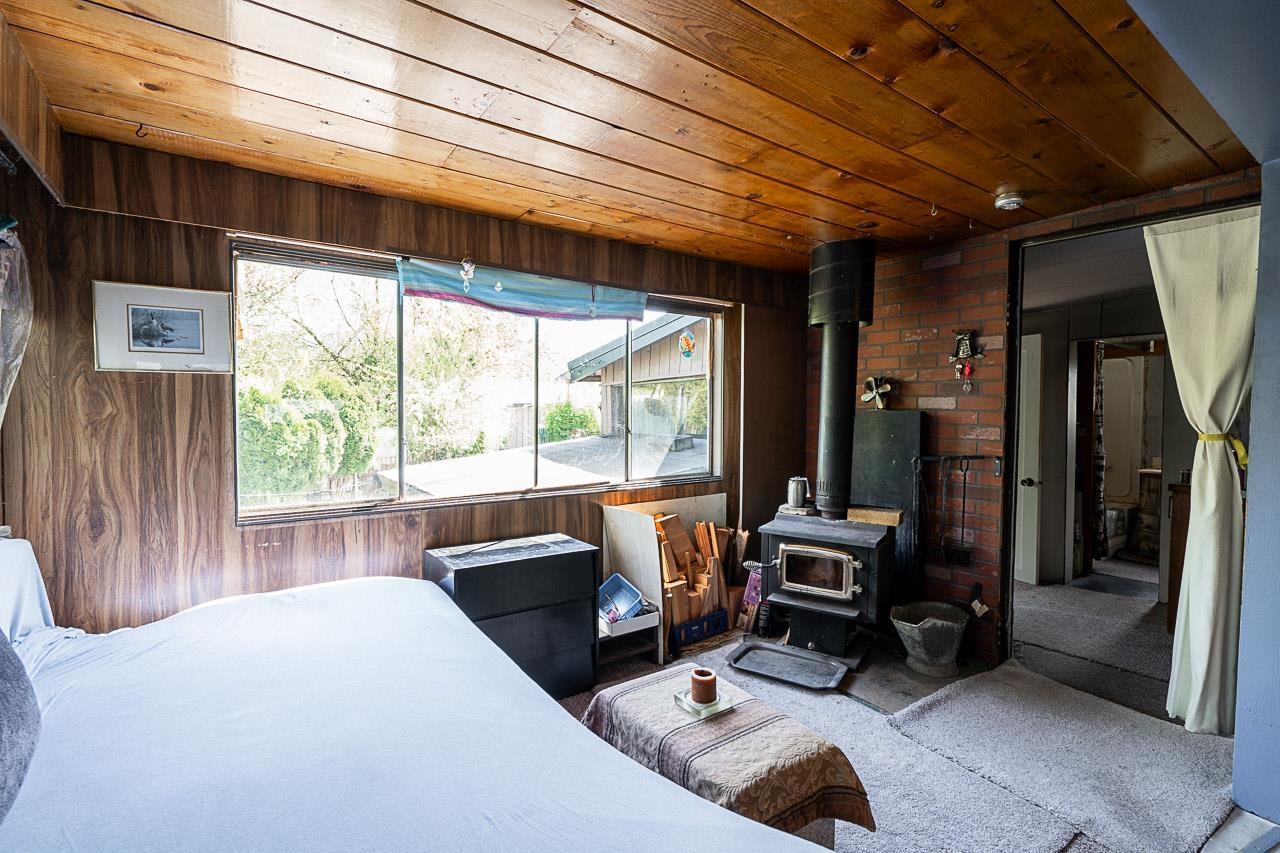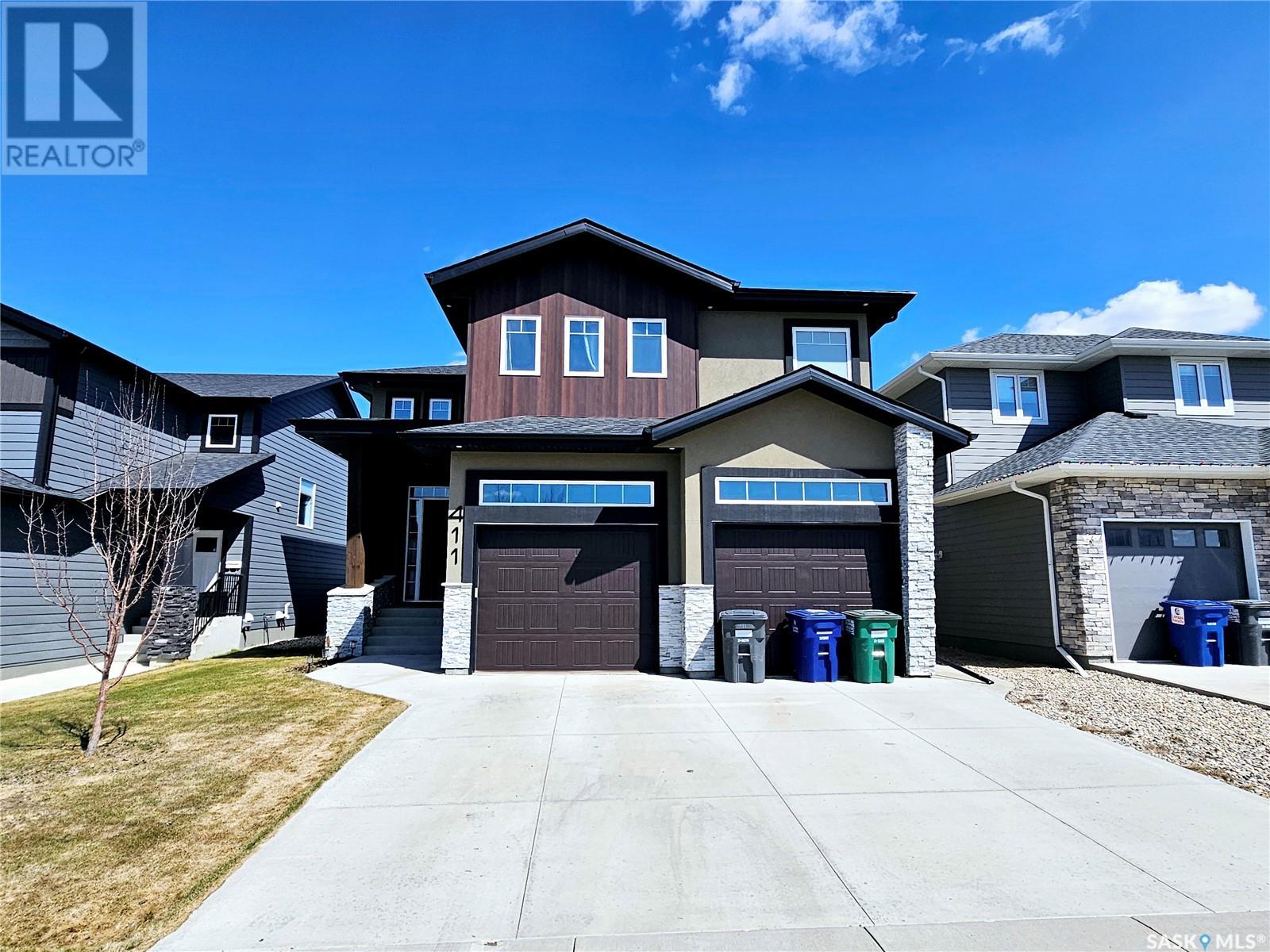2301 5380 Oben Street
Vancouver, British Columbia
Opportunity to own a rare piece of real estate with sweeping views of the entire Burnaby North skyline. Soar above it all on the 23rd floor of Urba by Bosa. This bright home features stunning panoramic views of the city skyline & mountains from a spacious covered balcony-perfect for morning coffee or sunset wine. The open layout offers floor-to-ceiling windows, rich engineered hardwood floors & a sleek gallery-style kitchen with ample storage. The large bedroom fits a King sized bed and has a full closet. Enjoy in-suite laundry, private EV parking spot, large storage locker & access to a gym, clubhouse + garden. Steps to Joyce Skytrain, Central Park, Safeway, shops, dining & more. Rentals and Pets OK. Just 15 mins to downtown. A must-see for first-time buyers or smart investors ready to claim a piece of this vibrant, growing neighbourhood. (id:57557)
610 5508 Hollybridge Way
Richmond, British Columbia
BEST PRICED UNIT !! River Park Place III by Intracorp. SW facing 660 SF. Junior 2 bedroom layout unit across from the Oval and the Hollybridge of the River Green. High end Bosch appliances. Nest thermostat and A/C. Amenities include exercise center, basketball court, MJ room, billiard and ping-pong tables, outdoor BBQ area and park, karaoke room and guest rental suite. Excellent condition. Super Convenient location and Quiet and Centre! Walking distance to Oval Village, T&T Supermarket, banks restaurants, parks and shopping Center. Don't miss your chance! (id:57557)
1882 Rangeview Drive Se
Calgary, Alberta
Welcome to this stunning home By Jayman built Edward 18 model, ideally located directly across from a picturesque park in one of Calgary’s pioneering garden-to-table in Rangeview communities. This nearly new, impeccably maintained home combines sophisticated design with everyday practicality, offering exceptional curb appeal and luxurious functionality throughout. Step inside to discover a thoughtfully designed four-level split floor plan that maximizes space, light, and livability. At the heart of the home, the gourmet kitchen impresses with a waterfall-edge quartz island, flush eating bar, and high-end KitchenAid stainless steel appliances—including a French-door fridge with water & ice, gas cooktop, slide-in oven, built-in microwave , and a stylish chimney hood fan. The adjacent dining area is bright and spacious. Overlooking the lower-level great room, the open-concept layout features soaring ceilings, expansive side windows, and a sleek glass railing, creating a light-filled and airy atmosphere. A rare and desirable feature, this home offers two private primary suites, each on its own upper level, complete with full ensuites ideal for multigenerational living or ultimate privacy. The top-level open-to-below design adds architectural interest and a modern lofted feel. Additional highlights include Double detached garage with Lift Master IQ smart opener & built-in camera Luxury vinyl plank flooring, LED recessed lighting throughout main living areas. Rear BBQ deck with gas line for outdoor entertaining. Raised basement ceilings with large windows & rough-in plumbing for future development. Fireplace in flex room, and integrated motorized blinds . Energy-Efficient & Smart Living: 6 solar panels (Core Performance Package), Built Green Canada Certified with Ener Guide Rating. High-efficiency furnace with MERV 13 filter & HRV system. Navien tankless hot water system. Triple-pane windows for energy savings and comfort. Smart home tech: locks, lights, garage, floodl ights. White quartz countertops in kitchen and all bathrooms. Premium Upgrades: Hunter Douglas automatic silhouette solar shades. Vaulted ceilings and skylights. Black hardware accents throughout. Samsung oversized stacked washer & dryer. Pre-wired for future data needs. Located in a vibrant and evolving neighborhood, this home is part of a forward-thinking community with plans for community gardens, playgrounds, walking paths, and more. Close to South Campus hospital, YWCA. shopping, major bank, grocery and major roads. (id:57557)
105 2431 Rabbit Drive
Tsawwassen, British Columbia
It´s 5 o´clock somewhere! Welcome to Salt & Meadow, where every day feels like a vacation. This fully furnished 1-bed plus Den home features a bright, modern layout and private garden patio with sunrise water views. Whether you´re looking for a full-time home, smart investment, or coastal getaway, this one has it all. Enjoy resort-style amenities: outdoor pool, hot tub, gym, and two party lounges. Includes 1 underground parking stall and bike locker. Located in sunny Tsawwassen, just steps to the beach, BC Ferries, shopping, and dining. Live the dream-coastal living starts here! (id:57557)
52 8400 Shook Road
Mission, British Columbia
First time on the Market!! Escape to Hatzic Lake! Super private sunny, southeast-facing waterfront lot with a cozy raised cabin, metal roof, and wood stove-firewood ready to go. Wake up to lake views, spend your days swimming or boating, and unwind under the stars. Large inclosed patio & outdoor fire pit! Includes a 10x10 gazebo, small dock with space for a larger one, 4 visitor parking spots right out front, on a quiet dead-end road. Resort perks: clubhouse, boat launches, showers, internet, water, septic, and more. Lot #52 is perfectly placed near the gate and amenities. Your lakeside dream retreat awaits! (id:57557)
404, 100 Harvest Hills Place Ne
Calgary, Alberta
Welcome to The Rise of Harvest Hills, where comfort, space, and convenience come together in this rare 3-bedroom, 2-bathroom top floor condo—one of the largest floorplans in the complex. With nearly 1,200 sq. ft. of beautifully designed living space and a titled heated underground parking stall, 2 storage locker.This home is ideal for professionals, frequent travelers, or retirees seeking a secure, low-maintenance lifestyle.Tucked away in a quiet corner of the development—away from road noise and train tracks—this unit also offers quick access to Country Hills Boulevard, Deerfoot Trail, and Calgary International Airport. The open-concept kitchen is a chef’s dream, featuring quartz countertops, a large island with seating for 5–6, soft-close cabinetry, mosaic tile backsplash, a walk-in pantry, Energy Star stainless steel appliances, and luxury vinyl plank flooring throughout. The spacious living and dining areas are ideal for both relaxing and entertaining. Additional highlights include air conditioning, two assigned storage lockers, and secured underground bike storage. With no gardening or snow removal required, this home is especially well-suited for seniors or retirees who want peace of mind while traveling. Don’t miss this rare opportunity to own a spacious, secure, and stylish condo in one of north Calgary’s most convenient and scenic locations. Enjoy top-floor-style privacy with no noisy neighbors above, while also benefiting from the ease of main floor living with direct exterior access from your east-facing patio. With no obstructions, you can enjoy stunning, clear views of the Calgary city skyline—perfect for peaceful mornings or evenings by the BBQ (gas line included). (id:57557)
4279 Justin Road
Eagle Bay, British Columbia
You've seen the ads for ""Super-natural British Columbia""? Well, this is the place to live that dream year 'round or seasonally as you wish. Having 65' of shoreline along with your dock takes care of the swimming. The boat house with rails & the buoy look after the boating, plus the fishing, waterskiing, wake-boarding & marine camping. The backyard with its fire-pit and the raised lakeview deck will cover the relaxing and enjoying the spectacular lake & mountain views. (id:57557)
411 Dagnone Terrace
Saskatoon, Saskatchewan
Beautiful 2 Storey in Brighton overlooking a park. Sunroom with high ceiling. Bonus room on 2nd floor. 14ft Ceiling in great room. Heated floor in Mater bedroom ensuite. Underground Sprinkler, Central air conditioning. (id:57557)
380 Redstone Drive Ne
Calgary, Alberta
This well-kept home features over 1,500 sq. ft. of thoughtfully designed living space above grade, plus an additional 600+ sq. ft. in the fully finished basement. The upper level offers three spacious bedrooms, including a primary suite with its own private ensuite, and a second full bathroom. A convenient 2-piece bathroom is located on the main floor for guests.The basement adds even more functionality with a fourth bedroom, a full bathroom, and a generous rec room—perfect for entertaining, guests, or a home office setup.Ideally located in the vibrant and family-friendly community of Redstone, this home is just minutes from parks, schools, shopping, public transit, and major commuter routes.Stylish, spacious, and move-in ready—this is the perfect home for growing families or savvy investors! (id:57557)
998 Gillespie Rd
Sooke, British Columbia
This extraordinary private park-like 5-acre oceanfront in East Sooke offers a rare walk-on beach - ideal for swimming and kayaking. Enjoy complete serenity while taking in breathtaking sunsets over Sooke Basin. The 2,100 sq ft 4-5 bdr 3 bthr luxury log home is built to lock-up with interior framing complete, has soaring 16' vaulted ceilings, expansive wood windows with sweeping ocean views, a wrap-around deck and balconies to all upstairs. All work guaranteed under new home warranty. Come and finish the home to your desires putting your mark on this extraordinary property. The offering includes shared ownership of 60+ acres of preserved pristine park-like forest with a stream and a pond, and a 1/7 of a separate fee-simple 10-acre lot with merchandisable lumbers. Just 40 min to Victoria, 30 to VGH, and 20 to Sooke and Langford. An irresistible opportunity to create a family estate, seasonal retreat, or legacy home. Contractor will finish to your specifications with a contract in place. (id:57557)
307 2500 Hackett Cres
Central Saanich, British Columbia
Welcome to this luxurious 2 Bed, 2 Bath home offering panoramic OCEAN views in the Arbutus! Facing the quieter side of the building, this well-kept unit features a modern open layout flooded with natural light thru the triple glaze east-facing windows. Stylish kitchen boasts a gas range, quartz countertops & high-end stainless steel appliances, complemented by a functional island perfect for entertaining. Spacious living room with a cozy gas fireplace extends to a 178+ SqFt balcony, enjoy a morning coffee while taking in the peaceful ocean glimpses! Primary and guest bedrooms are separate for great privacy, both with walk-in closets that extend to their own 4 piece bathrooms is a BONUS. Deluxe ensuite has heated floors to maximize comfort, while the second bathroom connects to guest bedroom via a smart cheater door! Additional features include in-suite laundry w./storage, heated floors, custom shelves & barn door and upgraded lightings - modern elegance & comfort in every detail! Arbutus, a premium building in the Marigold, is under warranty and offers secured underground parking, bike & paddle board/kayak storage and a separate locker. Additional parking rental possible, EV Infrastructure recently installed. Pets (No size restriction) & Rental friendly! Steps to Lochside Trail, Marigold Café & beaches, and quick/easy access to highway, airport, golf and all amenities the Peninsula has to offer. Call today! (Measurements from Strata Plan & VI Standard) (id:57557)
1604 Blackmore Co Sw
Edmonton, Alberta
This fabulous 2 Storey was custom built in 2003 and is located in the premier section of Southbrook. The home offers 2212 Sq. Ft. of quality construction and high-end finishing. Features include 9 foot ceilings on the main floor, california knockdown ceiling texture, hardwood & ceramic tile floors through most of the home, modern paint tones, upgraded trim package and more. Any chef will be delighted with the stunning maple kitchen with an oversized island and loads of cabinets and counter top space. The designer ceramic tile backsplash adds additional ambience and there is also a large garden window over the kitchen sink to provide loads of natural light. Open to the kitchen is the dining area and great room featuring the gas fireplace with marble surround and classy shelving above. Completing the main floor is the cozy den, mud room with laundry and 2-piece bath. The upper level features 3 large bedrooms, all with walk-in closets. (id:57557)















