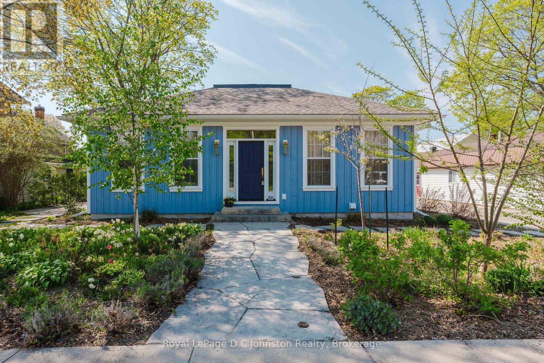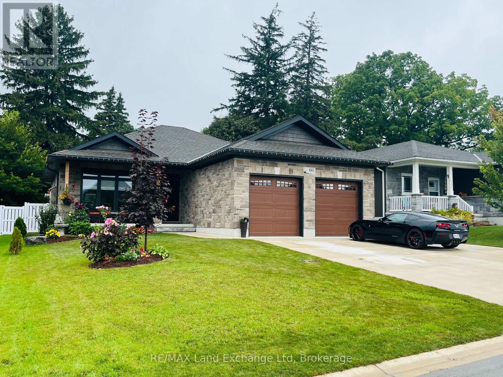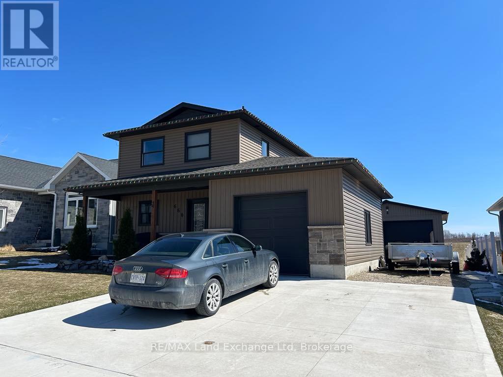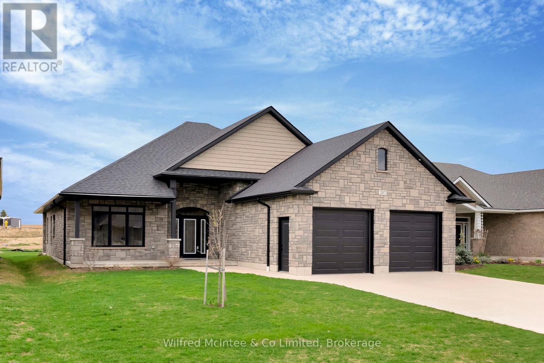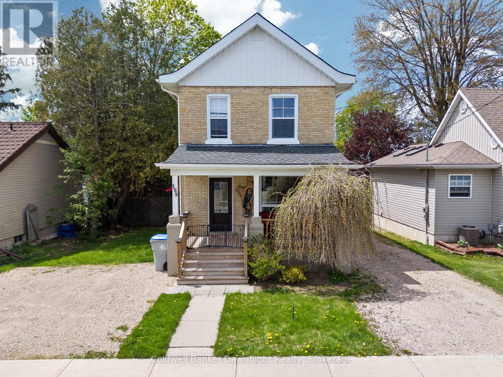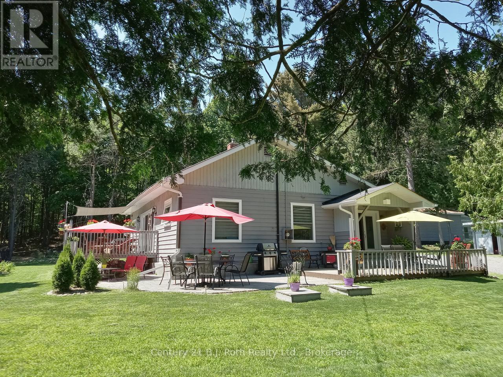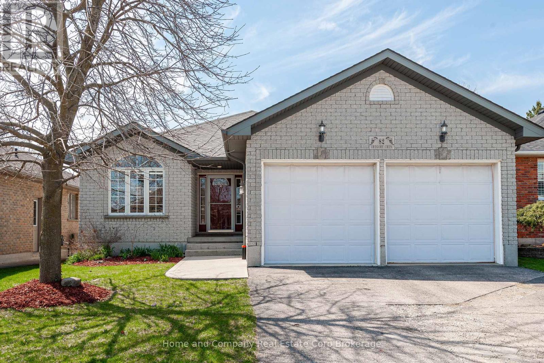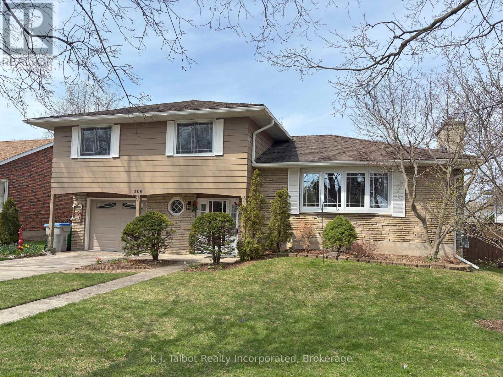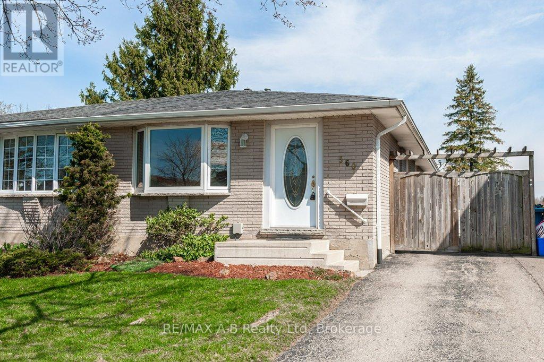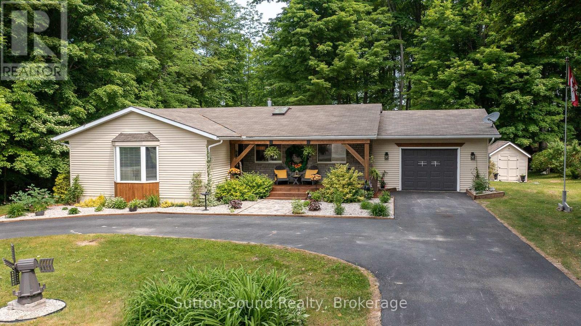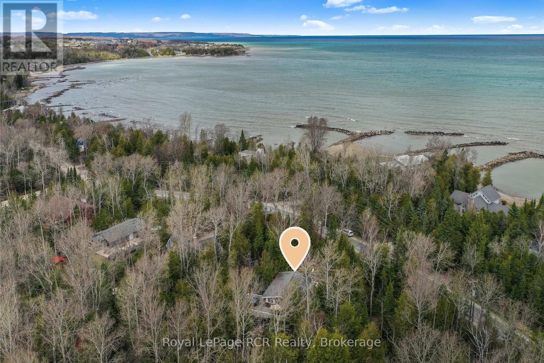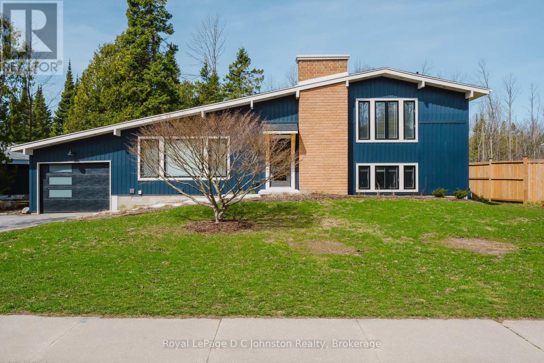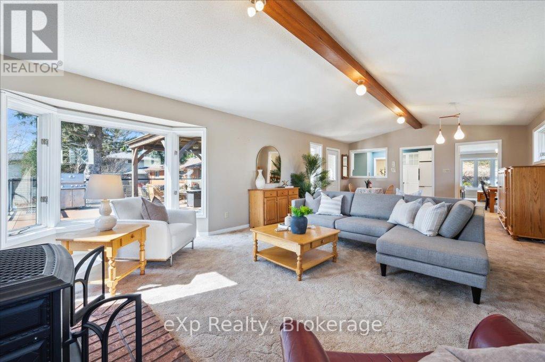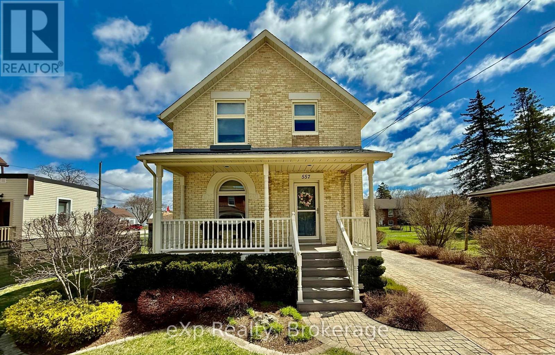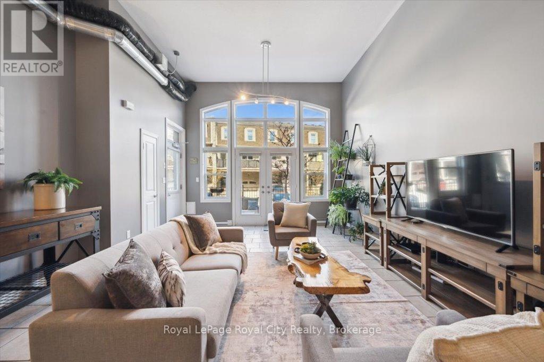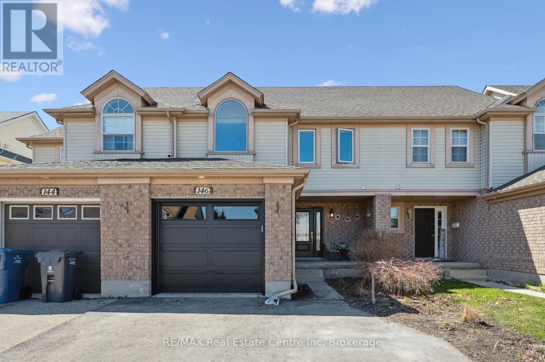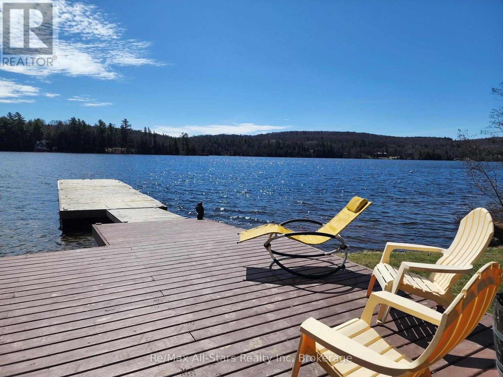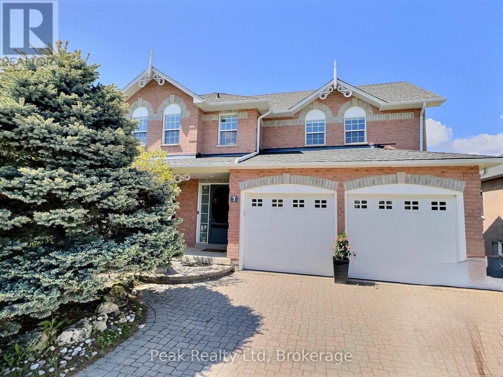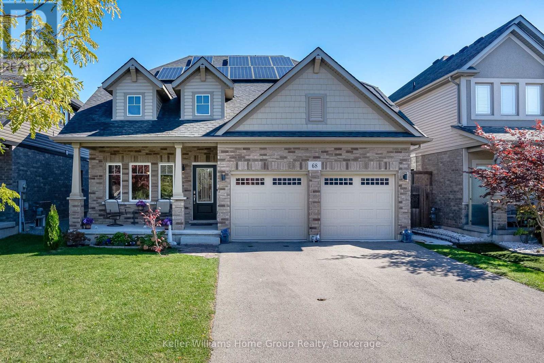258 Douro Street
Stratford, Ontario
In the heart of original Stratford under the mature willow tree, this charming and freshly updated, 2+1 bedroom, 3-bath home offers flexible living with a variety of potential uses. Originally a duplex, the layout allows for two separate units if desired, ideal for multi-generational living, income potential, or a home-based business. Set on an extra large lot, the property features a partially fenced yard and a back deck perfect for outdoor living, entertaining, or relaxing. With a spacious, light-filled interior with an inspiring artist studio feel, The detached garage offers even more versatility, with in-law suite or workshop potential. This home is ideal for those seeking space & charm, in a desirable location. A rare find with endless potential call your realtor to book your showing today! (id:57557)
66 Grosvenor St Street N
Saugeen Shores, Ontario
OPEN HOUSE Sat, June 14, 1-3 pm 66 Grosvenor is your picturesque Southampton Home! Built by Devitt Uttley in 2022, this home features 3 bedrooms and 3 bathrooms. The welcoming exterior displays perennial gardens and mulching, giving the home an English cottage feeling, suiting the periwinkle board and batten and cedar shake detached studio behind. Enter the home through the classic eggplant coloured door and be welcomed by terra cotta tile and a charming stained glass built into the spacious foyer. The home unfolds in front of your eyes with a pine ceiling running the length of the open concept kitchen, living and dining area. A traditional detail adding charm and character is the lovely 'built in' wood stove, which sits upon a bricked hearth in the centre of the home, surrounded by warm pine floors throughout. The kitchen features stunning solid wood cabinetry, built in dishwasher, farmhouse hammered copper sink, gas range and a custom range hood. After relaxing in the homes' common spaces, you will find a bedroom and full bathroom with tiled shower at the front of the house. Continue down the hall, through convenient built in double closets to a tranquil master retreat, featuring a spacious, light-filled bedroom and ensuite with claw foot tub and glass shower. Descend to the lower level to discover additional, versatile living space. Here, a generously sized recreation room, the third bedroom, and a full bathroom await your choice of flooring already roughed in with in floor heat, offering endless possibilities for customization. Outdoors, you can exit the home from 2 sets of double doors off the living area onto your flagstone patio. A versatile building out back which is insulated, plumbed with cold water, and is heated and cooled by a stylish gas fireplace and AC unit, could be used for anything you can imagine, or large enough to convert to a garage! (id:57557)
36 Sherwood Pkwy
Sault Ste. Marie, Ontario
Modern Elegance Meets Functionality — The Chianti Model by SLV Homes Step into contemporary living with the Chianti Model, a beautifully designed 2-storey home that perfectly balances style and practicality. From the welcoming covered front porch, you will enter a spacious foyer complete with a convenient powder room. The main level features an open-concept design, highlighted by a custom kitchen with a large island, seamlessly flowing into the dining area. Sliding patio doors lead to the backyard and deck, creating the perfect space for indoor-outdoor entertaining. Upstairs features three generously sized bedrooms, including a luxurious primary suite with walk-in closets and a spa-like ensuite featuring dual sinks and a spacious walk-in shower. The second-floor laundry room adds ease to daily living. The finished basement offers additional living space with a large rec room, 2-piece bathroom, and plenty of storage/mechanical space. Additional highlights include a double attached garage, a high-efficiency gas furnace, and central air conditioning for year-round comfort. Discover the Chianti Model today — where modern design meets effortless living! (id:57557)
106 - 50 Galt Road
Stratford, Ontario
Located in the West Village Subdivision, this condo unit boasts a fabulous floor plan creating a best of both worlds situation. The main floor provides a bright and spacious one floor living, while the upper level has a guest suite. The kitchen has oodles of cupboard and counter space, where you can pull up a stool for a casual, quick meal, or set the dining room table for a family sit down meal. The soaring ceilings in the living room, coupled with the double sliding patio doors and picture window, allow for an abundance of natural light to flow into this west facing home. Watching the sunset from your deck may become a favourite nightly ritual! On this level, the sizable Primary Bedroom with double closets and semi-ensuite bath provide convenience along with the laundry facilities to round out this floor. The upper loft level has a second bedroom, 4 piece bath and separate sitting area. Perfect for guests when they come to visit. The basement is completely open for finishing potential if so needed. Enjoy the abundance of storage space, attached garage and someone else tending to the lawn care and snow removal. A beautiful home in a popular community, close to all the West end amenities. Now is your chance! (id:57557)
3 Hart Rd
Elliot Lake, Ontario
Beautifully renovated 5 Bedroom/2 Bath brick veneer home in scenic Elliot Lake. This property has been impeccably maintained and recently thoroughly renovated from top to bottom! This larger than your average bungalow features 2 main floor bedrooms along with an addition offering loads of extra living space both upstairs and down. Main floor eat-in kitchen and bathroom have been upgraded. Very spacious main level includes not only a huge living/dining room combo with walkout to yard, but also a cozy quiet living room unto itself. Professionally finished basement level boasts a second kitchen, rec room, 3 bedrooms and a second bathroom. Senior friendly yet perfect for the growing family or extra potential income. This home has also successfully operated as an Airbnb generating approximately $350 per night. Elliot Lake is home to plenty of nature trails, fresh water lakes with ski hill and 18 hole; 6800 yard championship golf course! Newer patio door and windows. Newer laminate floors throughout. Freshly painted. Gas forced air heat and central air conditioning. The list goes on! Call to view today. (id:57557)
661 Gloria Street
North Huron, Ontario
For Sale: Exquisite Custom-Built Home Perfect for Main Floor Living Welcome to this stunning three-bedroom, two-bathroom custom-built home, thoughtfully designed for comfortable main floor living. This property features high-end finishes throughout, showcasing quality craftsmanship and attention to detail. Key Features: Spacious Design: Enjoy an open and airy layout that maximizes space and functionality, perfect for modern living. Large Two-Car Garage: Conveniently store your vehicles and gear in the expansive two-car garage, providing easy access and additional storage. Full Basement Potential: The full basement includes a bathroom rough-in, offering the opportunity to create additional living space or entertainment areas to suit your needs. Outdoor Appeal: The fenced backyard provides privacy and security, ideal for family gatherings, pets, or simply enjoying the outdoors. Immaculate Curb Appeal: The concrete driveway and picturesque surroundings enhance the home's exterior, making it a true standout in the neighborhood. This move-in ready home combines luxury and practicality, making it the perfect choice for families or anyone seeking a serene living environment. Don't miss the chance to make this beautiful property your own schedule a showing today! (id:57557)
660 Gloria Street
North Huron, Ontario
Discover this incredible opportunity to own a stunning 3-bedroom home, featuring an attached garage and a spacious detached heated shop measuring 26x26. Built in 2020, this custom-designed residence offers modern amenities and a full basement that awaits your personal touch, complete with a rough-in for an additional bathroom. Nestled against picturesque farmers' fields, this property provides a serene and private setting, perfect for those seeking a peaceful retreat while still being conveniently located. Enjoy the best of both worlds with ample space for hobbies, projects, or extra storage in the well-equipped shop. Don't miss out on this fantastic value and the chance to create your dream home in a desirable neighborhood. Schedule a viewing today! (id:57557)
207 Irishwood Lane
Brockton, Ontario
Welcome to this stunning 1800 sq. ft. slab-on-grade bungalow located in the sought-after Walker West Estates in Walkerton. Built in 2021, this modern home offers luxurious one-level living with an emphasis on comfort, accessibility, and contemporary design. Step inside to soaring 9 ft ceilings and an open-concept layout that seamlessly connects the white kitchen complete with quartz countertops, a central island with breakfast bar to the bright dining and spacious living area. The home features three generously sized bedrooms, including a spacious primary suite with a walk-in closet and sleek 3-piece ensuite. The two additional bedrooms share a stylish 4-piece bath, ideal for family or guests. Enjoy year-round comfort with dual heating systems: in-floor radiant heat throughout the home and garage, plus gas forced air with central A/C. The oversized double car garage lined in easy care Trusscore offers ample space with bonus of storage in the attic. Relax on the covered front porch or entertain in the private, covered, rear 12' x 16' patio ideal for enjoying the outdoors, rain or shine. If you're looking for move-in ready, modern, and low-maintenance living in one of Walkerton's most desirable neighborhoods, this home is a must see! (id:57557)
169 Andrew Street
South Huron, Ontario
Step into timeless charm and modern luxury with this fully updated 2-storey century home. Boasting 3+1 bedrooms and 1.5 bathrooms, this home offers versatility and style throughout. As you enter the large foyer, youre welcomed by a bright and flexible space perfect for a home office, guest room, or play area. Modern finishes blend seamlessly with historic characterthink pot lights, fresh paint, new flooring, and a touch of original exposed brick for that authentic charm. The galley kitchen is a delight, featuring sleek cabinets, a marble backsplash, and efficient flow. Enjoy the convenience of main floor laundry combined with a stylish half bath. Upstairs, find three spacious bedrooms with all-new windows and a fully updated 4-piece bath with elegant tilework. The primary suite is a retreat of its own, with a walk-in closet and more exposed brick for a cozy, vintage feel. A custom-designed office further enhances functionality for remote work or creative pursuits. Step outside into an entertainers dream: a massive, private, tree-lined backyard with stamped concrete patio and a 16x36 in-ground pool, complete with a new liner, gas heater, and pumpready for summer fun. The spacious deck with custom awning is perfect for BBQing or entertaining. An attached garage plus two single driveways offer ample parking. Located close to schools, recreation centres, trails, shopping, and morethis home offers the perfect blend of heritage, convenience, and modern comfort. Come see it for yourself and imagine sitting by th pool on these hot summer days! (id:57557)
1814 Port Cunnington Road
Lake Of Bays, Ontario
Tucked away on a beautifully treed 10-acre estate in a tranquil country setting, this exceptional year-round bungalow offers the perfect balance of peaceful seclusion and effortless access to the coveted amenities of the Lake of Bays region. Meticulously maintained, this elegant 3-bedroom, 2-bathroom residence boasts a bright, open-concept design featuring a beautifully renovated kitchen, an inviting dining area, a cozy family room, and a versatile den ideal for a home office or reading retreat. The main floor offers the ease of laundry and a luxurious primary suite complete with ensuite, walk-in closet, and a private walkout to a hot tub your personal sanctuary under the stars. Notable upgrades and features include: All-new windows and doors for modern comfort and efficiency. A long-lasting steel roof and further renovations circa 2011New septic system installed in 2022Professionally landscaped grounds with interlocking stone patio and walkways. A brand-new pergola over the hot tub, creating a resort-like ambiance. Two expansive decks perfect for alfresco dining, entertaining, or simply unwinding in nature. Accommodations for family and guests abound: A charming play bunkie, perfect for grandchildren or overflow guests. A fully serviced 28' x 12' guest bunkie (2023) featuring a half bathroom ideal for hosting in style and comfort. Additional property highlights: A 24 x 30 heated garage/workshop perfect for hobbyists or contractors. A 24 x 14 lumber shed for added utility. A generous 2-car carport (28.5 x 22) and ample parking for vehicles, trailers, and recreational gear Ideally located just minutes from Port Cunnington Marina, where you can launch your boat and explore the pristine waters of Lake of Bays. Dockage and storage are available, along with private shared access to a nearby sandy beach perfect for sun-soaked summer days. (id:57557)
82 Gregory Crescent
Stratford, Ontario
More than meets the eye in this custom built 4 bedroom all brick bungalow! Situated in a highly desired neighbourhood on a quiet lot, a short jaunt to the River and Park System, and around the corner form the dual-track Ecole Bedford School. The main floor boasts a unique layout with open concept white kitchen and dining room with cathedral ceiling and large windows. The cozy living room has great entertainment abilities with the access to the covered deck via sliding doors. 2 bedrooms are on this floor with a large 4 piece bath in between. The oversized Primary bedroom has a bay window and seat overlooking the mature and peaceful backyard. A 4 piece ensuite also provides privacy and convenience. Main floor laundry allows for one floor living. The WOW factor comes into effect when you enter the spacious basement which has a walk-out to a patio and direct access to the lovely landscaped yard. 2 more bedrooms, full 4 piece bath and large recreation room with gas fireplace round out this home's bonus level. Double car garage with walk up from the basement, refinished deck and landscaped yard complete this fabulous property in a top notch location mere steps away from the Stratford Golf and Country Club. Here is your opportunity! (id:57557)
208 Palmerston Street
Goderich, Ontario
A welcoming family home located in a quiet and peaceful neighborhood. This cherished family home is now ready for a new chapter. It offers an abundance of living space, including a family room, kitchen, dining room, living room, office, utility and laundry room, den, and a delightful sunroom that overlooks a beautiful, fully fenced backyard that is a gardener's dream. Attached single car garage. Central Vac. Large Kitchen & dining space for entertaining. Main floor 2pc bath. Upstairs, you'll find three generously sized bedrooms and a spacious 4-piece semi-ensuite bathroom. Livingroom enhanced by large Bay window area & gas fireplace. Private back yard setting offers manicured gardens, tranquil fish pond with an abundance of goldfish, 2 - storage sheds, and a lovely sitting area overlooking the pond and yard. This property has been meticulously maintained and awaits a family to create their own lasting memories. (id:57557)
360 Maple Avenue
Stratford, Ontario
Looking for main floor living? Look no further, this bungalow semi offers a comfortable open concept that flows from the main living areas through to the master bedroom, with a sliding door to deck and fully fenced yard. The many updates over the years in this home include windows, doors, roofing, panel box, soffits and facia, flooring, sun tunnel in bathroom ceiling, water softener, fencing, front stairs and so much more. This home has a comfortable feel offering three bedrooms and three baths. Plus an additional unfinished storage/shop space on the lower level. Don't just drive by, call your REALTOR today for a personal viewing and make the move into 360 Maple Avenue this spring! (id:57557)
7 Sandy Pines Trail
South Bruce Peninsula, Ontario
Nicely updated three bedroom, two bathroom bungalow on a large lot near Silver Lake. Enjoy Kayaking, fishing, and paddle boarding just minutes from your door- or take a short drive or long walk to the sandy shores of Sauble Beach. Inside, you will find a bright, airy living room, a modern kitchen, and main floor laundry. Step out back to a private yard with a spacious deck. Perfect for relaxing or entertaining. (id:57557)
112 Cameron Street
Blue Mountains, Ontario
Rare Offering on Coveted Cameron Street in Thornbury! Discover the charm of this inviting 3-bedroom, 2-bath home, ideally situated on a private, large 200 ft x 110 ft tree-lined lot with direct water access to Georgian Bay just steps away. Thoughtfully designed for entertaining, the upper level is bright and airy, featuring vaulted ceilings and picturesque windows. The kitchen offers a walkout to a generous deck complete with a hot tub and a natural gas BBQ line, perfect for relaxing or hosting family and friends. Cozy living and dining areas are warmed by a gas fireplace and open onto a spacious, west-facing deck, ideal for soaking up the afternoon sun and evening skies. Outside, enjoy tranquil evenings gathered around the fire pit. 200 amp panel, 2 sheds, and a main floor laundry by the bedrooms. This property offers a peaceful setting that feels like a true escape, yet is just minutes from Thornbury's vibrant downtown, harbour, restaurants, and shops, with the Georgian Trail, golf courses, and ski hills close by. Whether you're looking for a serene weekend retreat or a welcoming full-time home, this exceptional property delivers. (id:57557)
60 Ottawa Avenue
Saugeen Shores, Ontario
Better Than New ~ Fully Rebuilt Sidesplit in Mature Neighborhood. This beautifully rebuilt 3-bedroom (2+1), 3-bathroom sidesplit offers approximately 1,900 sq ft of refined living space in a sought-after, established community close to golf and beaches. Taken back to the studs and finished better than new, this home blends luxury finishes with the charm of a mature neighborhood.The open-concept main level features engineered hardwood flooring and a stunning custom kitchen with quartz countertops, soft-close cabinetry, and premium appliances. Spacious living and dining areas are filled with natural light and ideal for everyday living or entertaining. All bathrooms have been completely redone with stylish tile work and quality fixtures. The lower level offers a comfortable family room with fireplace and built-in shelving, a third bedroom, and a full bathroom perfect for guests or extended family. Step outside to a private backyard retreat with a composite deck framed by sleek glass panels, backing onto green space for ultimate privacy. Loaded with thoughtful upgrades, storage, and modern design, this is a turn-key home in a location youll love. A rare find ~ move in and enjoy! (id:57557)
28 Elmhurst Crescent
Guelph, Ontario
Not your average raised bungalow! This one offers much more room than you'd expect, thanks to a thoughtfully designed addition that brings both space and sunlight. Welcome to this bright and spacious 4-bedroom, 2-bath family home tucked away on a quiet street in a mature, friendly neighbourhood. Just steps from Norm Jary Park, schools, grocery stores, and shopping, its a location that offers both peace and convenience. The main floor features a classic layout with a light-filled living room, dining area, and kitchen all centred around a beautiful bay window that lets the sunshine pour in. The standout feature is the large family room addition at the back, surrounded by windows and perfect for everyday living or hosting gatherings. You'll also find three bedrooms and a 3-piece bath with an updated spa tub on this level. The original carpet is protecting hardwood floors underneath, just waiting to be revealed. Downstairs, a separate entrance leads to a generous lower level with even more flexibility: a fourth bedroom, 3-piece bath, office or home business space, large laundry area, and an oversized workshop with plenty of potential. The professionally landscaped front yard and stonework give great curb appeal, while the backyard is made for relaxing and entertaining, complete with a newer composite deck, gazebo, and glass railing. The fully fenced yard provides privacy and a safe space for kids or pets. With many quality upgrades already done, this home is ready for you to move in and enjoy. (id:57557)
557 12th Avenue
Hanover, Ontario
Discover this beautifully maintained 1-3/4 storey gem in the vibrant town of Hanover, Ontario! This charming 2-bedroom, 2-bathroom home is a perfect blend of comfort and style, showcasing impeccable curb appeal and a fully fenced yard ideal for pets, kids, or relaxing evenings outdoors.Step inside to find a meticulously cared-for interior that shows beautifully. The layout maximizes every inch, with bright rooms and thoughtful updates throughout. Whether you're hosting in the cozy living area or unwinding reading a book with natural gas fireplace, pride of ownership is evident Hanovers small-town charm meets big-town convenience, offering a wealth of amenities, including shops, restaurants, parks, and top-notch community facilities, all just steps away. Perfect for those seeking a move-in-ready home in a welcoming community with easy access to everything you need. Don't miss your chance to own this pristine Hanover treasure, schedule your private tour today! (id:57557)
240 Keeso Lane
North Perth, Ontario
Limited Time Offer: Finished Basement Included - Welcome to 240 Keeso Lane in Listowel. This two-story townhome built by Euro Custom Homes has 2300 sq ft of living space of which 1820 sq ft are on the Main and Second floor and has three bedrooms and three bathrooms. Upon entering the home you will be impressed by the high ceilings and bright living space including the kitchen with ample storage that features a walk-in pantry and island overlooking the open concept living space. Walk through the sliding doors off the back onto your finished deck and enjoy the afternoon sun. The second floor boasts three spacious bedrooms, and two full bathrooms. The primary bedroom has two walk-in closets and the ensuite features a double sink and a tiled shower. The laundry room is ideally located on the second level and features a sink. The property will be finished with sodding, asphalt driveway, and wooden deck off the back. This townhome is ideal for young families looking more living space but still having the comfort of a new build home or professional couples looking for low maintenance home. Tarion Warranty is included with this home. (id:57557)
B - 82 Cardigan Street
Guelph, Ontario
Welcome to Stewart Mill Towns, where urban living meets natural charm. This beautifully appointed 1 bed, 1 bath ground-floor condo offers a unique blend of modern comfort and character-rich design. With **14-foot ceilings throughout**, this space feels open, airy, and full of light. Step inside to discover a spacious layout perfect for singles or couples, featuring a sleek kitchen, cozy living area, and large windows that enhance the sense of space. The generously sized bedroom includes ample closet space, and the stylish bathroom is designed with both function and flair in mind. Enjoy direct access to your huge private terrace, an ideal spot for hosting summer BBQs, lounging in the sun, or enjoying a quiet morning coffee. Located just steps from the scenic Speed River and Guelphs extensive trail system, nature lovers will appreciate the endless outdoor opportunities right at their doorstep. Plus, you're only minutes to vibrant **Downtown Guelph**, with its cafes, shops, restaurants, and transit.This unit also includes 1 dedicated parking spot right outside your front door, making it as convenient as it is charming. Don't miss your chance to own a piece of one of Guelphs most desirable communities! (id:57557)
146 Lee Street
Guelph, Ontario
Perfect location close to schools and parks with one just across the road, this 3 bedroom 2 bath townhouse will fit all your needs. Freshly painted and spacious layout for the family to enjoy. The many updates include new roof 2014, new furnace and air conditioner 2019, new flooring, windows and front door 2023, New garage door, water heater and some new fencing 2024. The 3 bedrooms include a very spacious master bedroom fit for a king and room to spare. Walkout from the dining room to a deck and fully fenced treed yard for summer fun. Large rec room down provides that extra space and there is parking for 3 cars. (id:57557)
1082 Kawagama Lake Road
Algonquin Highlands, Ontario
Discover your dream retreat on the coveted Lake of Bays, Muskoka just minutes from the historic and charming village of Dorset! This custom turn-key, 3-bedroom, 2-bathroom waterfront cottage (or year-round home) boasts stunning southerly panoramic views of Little Trading Bay. The comfortable interior features 2 bedrooms on the main floor and 1 on the lower level, with custom granite fireplaces on both levels. This property boasts stunning craftsmanship with hand-split, locally quarried Muskoka granite exterior, fireplaces, patio, and retaining walls. Updated Features include; windows, recent shingles, new dock, generlink and storage shed. Meticulously maintained, the property exudes pride of ownership. Unwind on the large deck overlooking the lake and landscaped yard, or enjoy the hard-packed sand shoreline for wading and deep water off the dock for endless lakefront fun. Explore Dorset's, amenities, library, parks, community centre with fitness and pickleball, restaurants, Robinsons General Store, shops, pharmacy, health hub, and the Dorset Lookout Tower ~ by foot, ATV, boat, or car. Nearby crown land trails and Algonquin Park offer a myriad of outdoor adventures. This picturesque bay offers both a quiet setting and big-lake boating to explore Muskoka's 2nd largest lake. You can even boat/ canoe to the LCBO or grab the morning newspaper! Act fast to seize your opportunity to own this rare Lake of Bays gem! (id:57557)
7 Hunt Street
North Dumfries, Ontario
Nestled in the charming town of Ayr, this large 3-bedroom, 2-storey home offers the ideal blend of comfort, convenience, and outdoor serenity. With spacious living areas, a fully fenced yard, and easy highway access for commuters, this property is designed to accommodate growing families and those looking for a peaceful yet accessible place to call home.Upon entering, youll be greeted by a bright and welcoming atmosphere, with separate living and dining rooms offering plenty of space for entertaining guests or relaxing with loved ones. The main floor also features a cozy family room with a gas fireplace, perfect for movie nights or casual gatherings. The eat-in kitchen is a chefs dream, with ample counter space and cabinetry, making it easy to prepare meals while enjoying views of the beautiful backyard.Upstairs, you'll find three generously sized bedrooms, including a spacious master suite with a 4-pc ensuite and walk in closet. Each bedroom offers plenty of closet space and natural light, creating a comfortable retreat for every member of the family.Step outside to your private oasis a large, fully fenced backyard with a spacious deck, ideal for BBQs, outdoor dining, or simply enjoying the natural surroundings. The yard backs onto lush green space, providing both privacy and a peaceful atmosphere.For added convenience, this home offers a double-car garage and a driveway with space for two additional vehicles, ensuring plenty of room for the whole family.Whether youre a family looking for more space or a commuter seeking a peaceful retreat with quick access to major highways, this home has everything you need. Don't miss out on the opportunity to make this exceptional property yours. Contact today to schedule your private showing! (id:57557)
68 Roselawn Crescent
Welland, Ontario
Stunning Bungaloft with Modern Amenities and Spacious LivingWelcome to your dream home! This beautifully designed ~ 2200 sq.ft bungaloft in a welcoming community features soaring 9' ceilings on the main floor, creating an open and airy atmosphere. Designed for comfort and versatility, the home offers almost 3200 sq.ft of living space with its 6 bedrooms, 4.5 baths. Everyone can have their privacy and space to spread out, yet come together for meals and family time in this gorgeous home. With its main floor primary bedroom suite, you can be assured that this home will meet your family's needs for years to come.The open concept kitchen is a chef's delight, boasting a large island and breakfast bar, stainless steel appliances, and a gas range with double oven. Imagine yourself sharing meals with family and friends in the formal dining room, and discover the convenient butler's pantry to make entertaining a cinch. The main floor laundry and a powder room adds to your convenience.Relax in the great room under the impressive vaulted cathedral ceiling, where a cozy gas fireplace invites you to unwind, or step out into the private yard to star gaze.The main floor primary bedroom is a serene retreat, featuring a luxurious 5-piece ensuite and a spacious walk-in closet.This home offers 3 additional bedrooms upstairs, with a full bath and versatile loft space that can be used as an office or yoga space.Downstairs, you'll find another 2 large bedrooms with 2 full baths (1 ensuite), a large rec room along plus rough-in plumbing for kitchen or wet-bar, providing flexibility for guests or potential in-law suite. Situated just steps away from a lovely neighbourhood park, this residence combines comfort, style, and a fantastic location. Seize the opportunity to call this bungaloft your own, brimming with possibilities. (id:57557)


