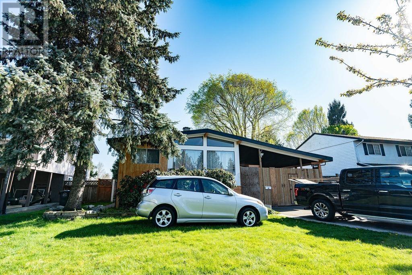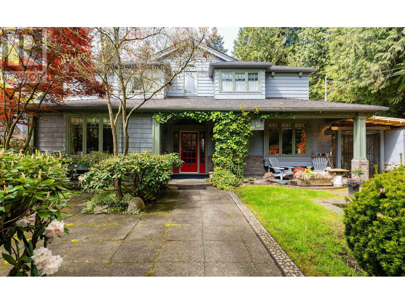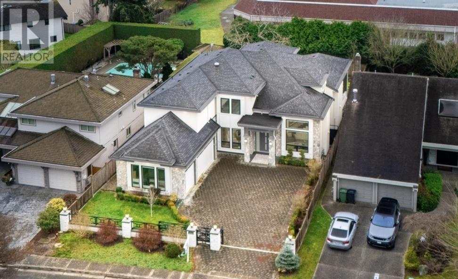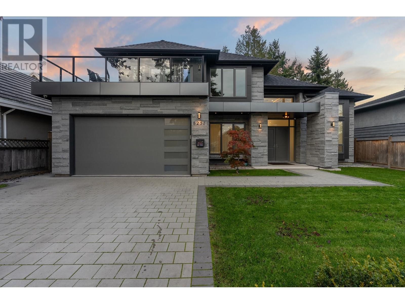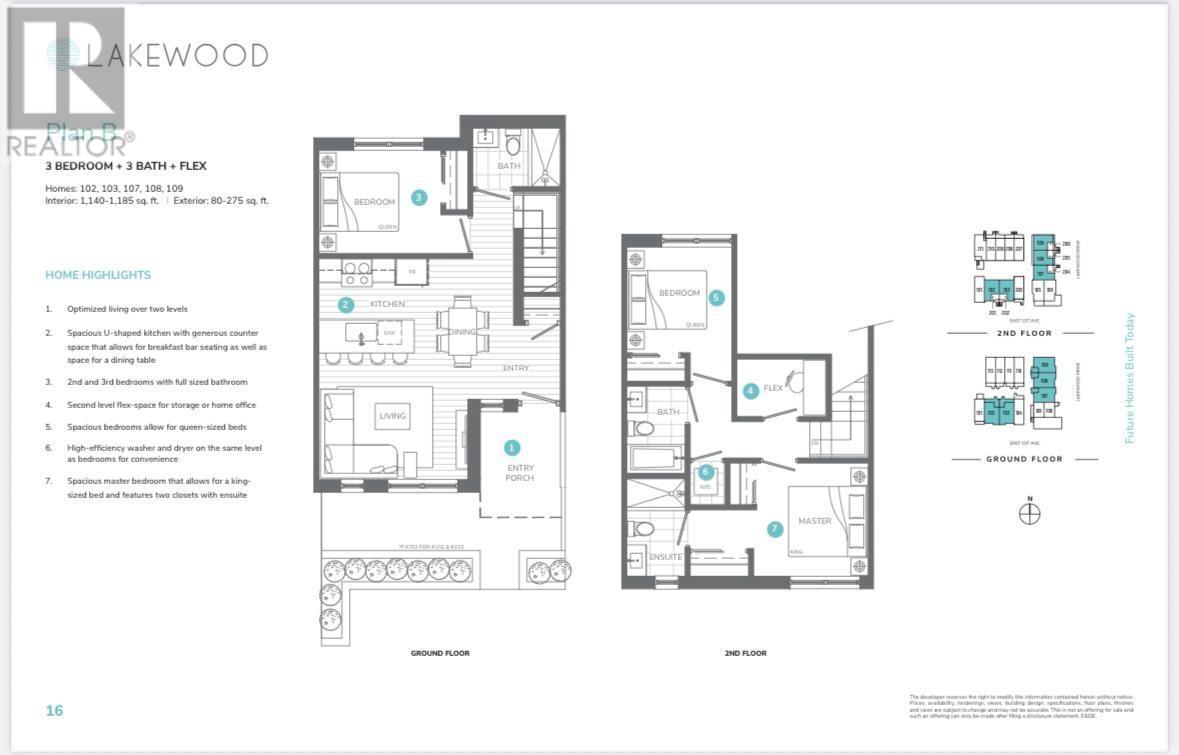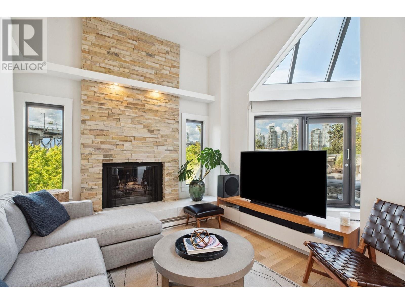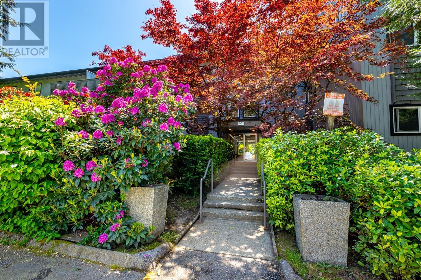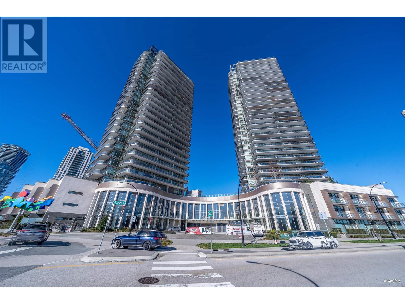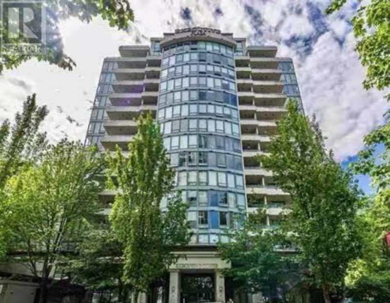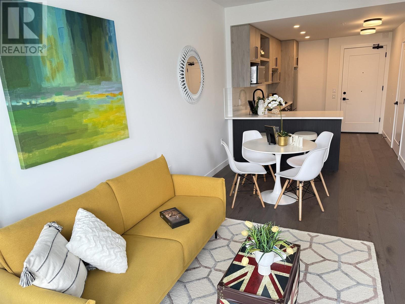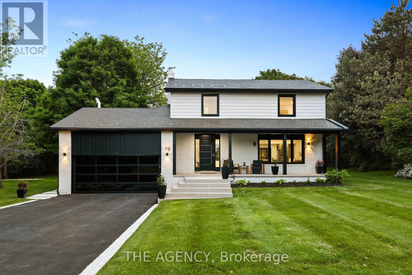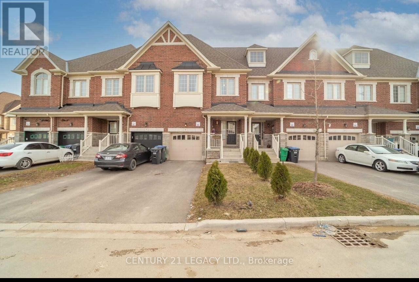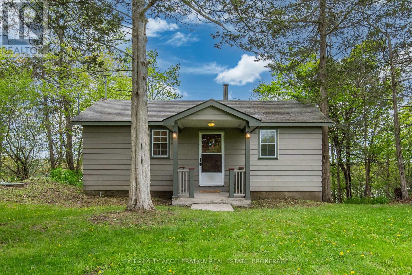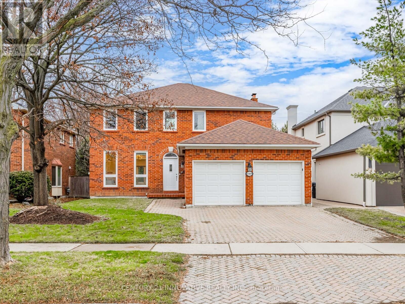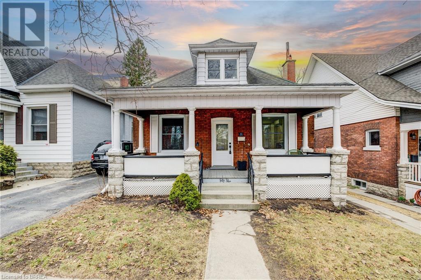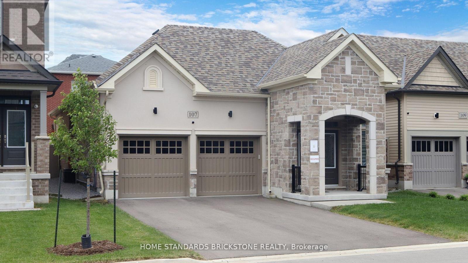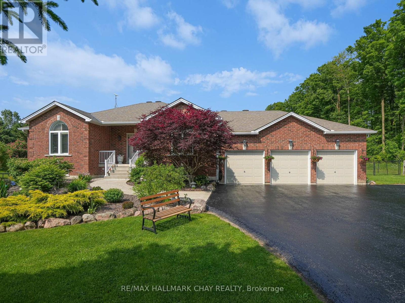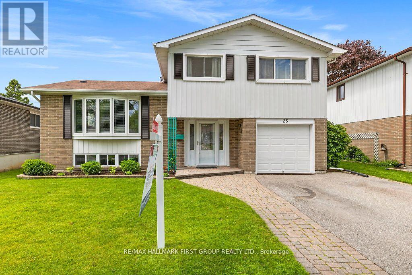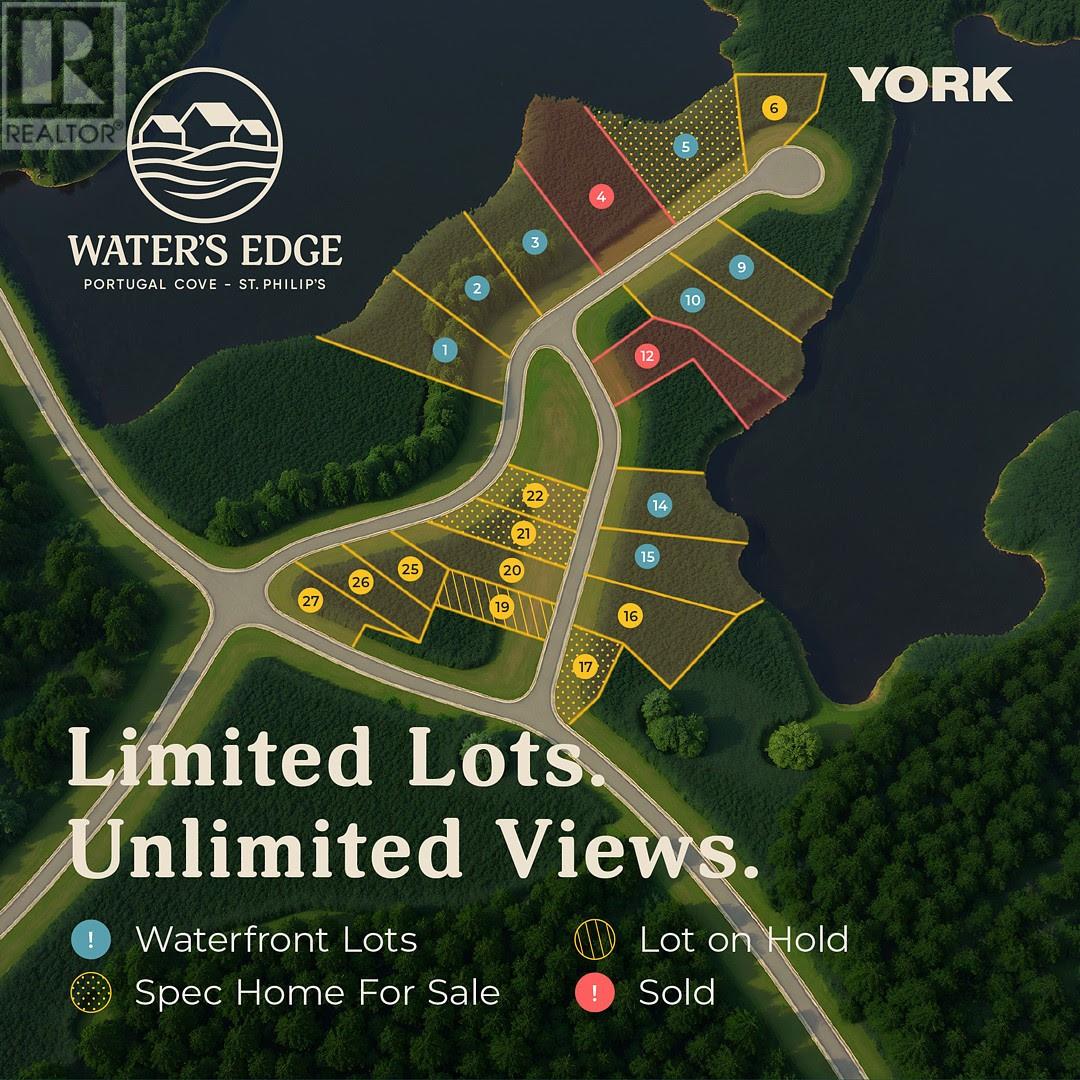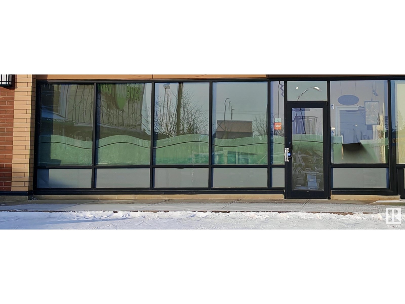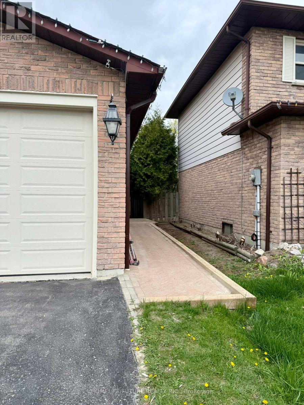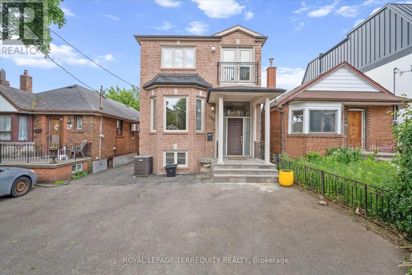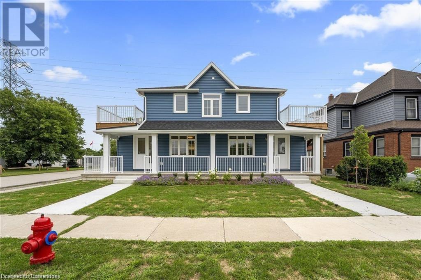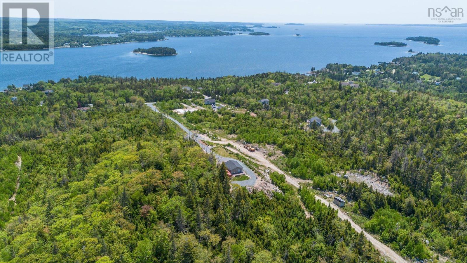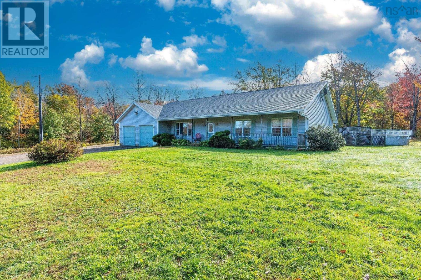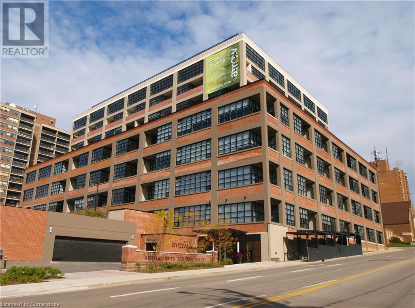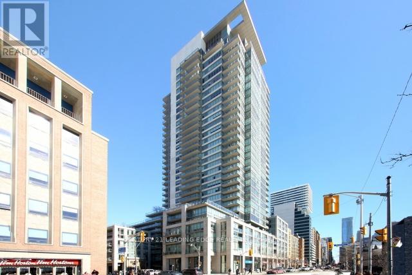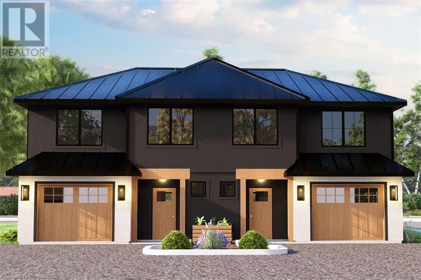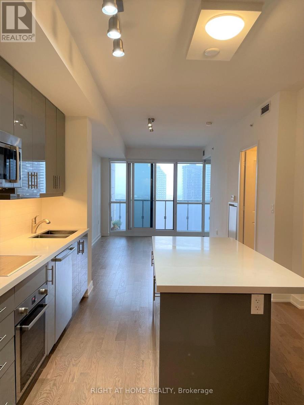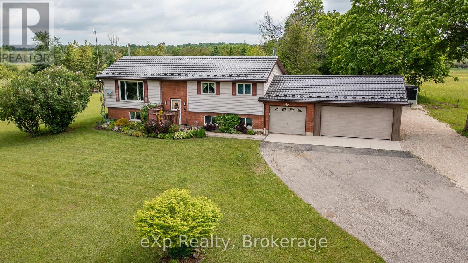10280 Amethyst Avenue
Richmond, British Columbia
Investor alert! Very rare 8000 SQFT North-South lot in the popular McNair area. The South facing backyard connects directly to McNair Secondary sports field with our own gate. Imagine how convenient it will be for your kids to get to school. The house is livable with 5 beds and 3 baths and currently tenanted. Great school catchments: Lee Elementary and McNair Secondary. Don't miss this opportunity to build your dream home or hold it for future development! (id:57557)
1295 Sinclair Street
West Vancouver, British Columbia
Outstanding, traditional, 3 level custom home designed by architect Bryce Ferguson. Great care was taken to blend the home with the outside environment. A truly wonderful floor plan that flows seamlessly to the magnificent garden & multiple patio areas. The property, just under 10,000 sf, exudes the ultimate in privacy and is situated in a great cul-de-sac location adjacent to a forested park. The garden is a masterpiece, reminiscent of the finest available in an English country manor. Full suit downstairs for Mortgage helper. There is side lane access for ample parking. A lot of thought and detail went into the finishing & design. Your personal re-decorating touches will complete this spectacular Ambleside residence. (id:57557)
4668 Mahood Drive
Richmond, British Columbia
The most EXQUISITE MANSION located in the BEST Boyd Park NEIGHBOTHOOD. Stunning new home on a HUGE lot of 8,802 sf on a peaceful street beside a beautiful park! High ceiling, open concept, spacious living area of 4,094 sf with 5 ensuite bed and 6 bath, gourmet & WOK kitchen. Extraordinary detailing includes high end Miele appliances, Radiant heat, A/C, HRV, security system, 2-5-10 new home warranty. Build in BBQ in the back yard. Diefenbaker Elementary & Boyd Secondary catchment. Walking distance to schools, shopping, Restaurants and Transit. Great pleasure to show! Open house: May 17, Sat, 2-4PM. (id:57557)
8251 Lucerne Road
Richmond, British Columbia
GST included! This BRAND NEW home is elegantly built, located in Garden City area. It is characterized by every impressive detail of modern craftsmanship with a North exposure back yard. The home is bright and functional, featuring high ceilings, 5 bed+5.5 bath, huge open kitchen & wok kitchen, s/s appliances, wide-plank hardwood flooring. Upstairs have double masters + two other huge bedrooms, all come with ensuites and can fit king size beds. One-bed Legal Suite is a great mortgage helper. It's equipped AC, radiant heating, irrigation system, cellphone controlled smart thermal and lighting system, double balcony, fenced yards and much more! Garden City Elementary & RC Palmer Second Catchments. (id:57557)
110 2085 E 1st Avenue
Vancouver, British Columbia
Welcome to this brand new PASSIVE home just steps from Commercial Drive, tucked on the quiet side of the building (not facing 1st Ave). This well-designed home features 3 bedrooms, 3 full bathrooms, and a versatile den, including one bedroom on the main floor-perfect for an in-law suite or home office. The open-concept main living area is ideal for everyday living and entertaining, while the upper floors offer two bright bedrooms, a den, and a private primary suite with a walk through closets, ensuite, and deck. Upgrades include laminate flooring throughout, and Zehnder ComfoAir Q air circulation system and the home comes with 1 storage locker. Enjoy being close to parks, cafes, and all the vibrant dining and culture that Commercial Drive has to offer. OH Jun 14/25 (Sat/Sun) 2-4pm. (id:57557)
408 1477 Fountain Way
Vancouver, British Columbia
Showstopper on the Seawall! This beautifully reimagined 1,850 sq. ft. residence offers luxury one-level living in one of Vancouver´s most iconic waterfront communities. With 2 Bedrooms, a Den (used as a 3rd Bedroom), and a bright Office or creative studio, it´s ideal for downsizers, families, or anyone seeking vibrant waterfront living. A tiered design offers a sub-penthouse feel, and $300K+ in renovations incl. hardwood floors, quartz counters & a spa-inspired ensuite. The chef´s kitchen flows to an expansive private terrace-perfect for long-table dinners, sunset cocktails & city views. Generous rooms, walk-in closet, in-suite storage, 1 locker & 2 parking. Fully rainscreened concrete construction offers peace of mind. Just steps to the seawall, Granville Island & False Creek Community Centre, this pet-friendly home blends space, style & location for those seeking a vibrant waterfront lifestyle. Prepaid CoV lease to 2040 + option to extend to 2060. Open House Sun 6/15 3-5pm - join us! (id:57557)
229 202 Westhill Place
Port Moody, British Columbia
Welcome to Westhill Place-a hidden gem offering space, light, and lifestyle. This beautifully laid-out 3-bedroom, 1,110 square ft home boasts an open-concept design with a sun-soaked, south-facing patio and windows that flood the living space with natural light. Each bedroom is generously sized, perfect for families, roommates, or creating your ideal home office. The well-managed complex features an indoor pool, a recently updated fitness centre, and strata fees that include heat and hot water-adding comfort and value. Set in a peaceful neighbourhood surrounded by parks, top-rated schools, and even a public outdoor pool, you're also just minutes from SFU, Lougheed Mall, transit, and more. This is the best value in all of Port Moody-don't miss your chance to own in this unbeatable location. (id:57557)
317 Canal Street
Rural Ponoka County, Alberta
This beautifully designed like new, 1473 sq. ft. bungalow, has been nicely maintained and shows well. From the moment you arrive, you'll be drawn to the oversized wrap-around covered deck—ideal for relaxing with patio furniture, a fire table, or simply soaking in the fresh air at the lake. Step inside to discover a bright and open living space featuring a cozy wood-burning stove, seamlessly flowing into the dining area and kitchen. The kitchen is a chef’s delight with stainless steel appliances, including a gas stove, fridge, microwave, and dishwasher. Bright quartz countertops, pantry, and ample cabinetry complete the space. A convenient backdoor from the kitchen leads to a private deck, perfect for enjoying. The main floor offers three bedrooms, including a spacious primary suite with a 4-piece ensuite, as well as an additional full bathroom. The fully finished lower level provides even more space with 3 extra bedrooms, full bathroom with modern fixtures, a generously sized rec room, and a laundry room equipped with counters, sink, and storage. In-floor heating in the basement ensures cozy comfort during colder months. This home is packed with standout features: an ICF block foundation, tankless hot water system, soundproofing, gemstone exterior light system, and an assigned boat slip. Situated on a large 0.32-acre lot, the property backs onto greenspace for added tranquility. The driveway leads to a detached double garage tucked behind the home. The backyard offers plenty of room for activities and includes a fire pit, ideal for evening get-togethers. Meridian Beach provides a picturesque community setting, complete with two beaches, two parks, a tennis court, and the charming Canal Street Eatery. Whether you're looking for a year-round retreat or your dream lake home, this property has it all and must be seen! (id:57557)
104 12464 191b Street
Pitt Meadows, British Columbia
Welcome home. This large 2 bed 2 bath condo in Pitt Meadows has an inviting and airy house-like layout with a large kitchen, separate laundry room, and ground floor patio/yard area. Freshly professionally painted with hard flooring (allowed on 1st floor), brand new blinds, stainless steel appliances, oak cabinets, updated front load in-suite laundry. Ample sized satellite bedrooms provide separation. Master has ensuite with stand up shower. Main bath has tub. This is a lovely serene suite with night light in move in condition. Half a block to shops/transit, and Call today for your private viewing or questions answered! 2 cats or 1 dog with NO SIZE RESTRICTION. (id:57557)
802 7088 Salisbury Avenue
Burnaby, British Columbia
West by Bosa. Close to the local shops, restaurants and public transportation, well designed 2 bed and 2 bath condo plus a work station with city and mountain views. Open layout features a gas stove granite counter top, laminate flooring through out the whole unit. fully covered balcony and great amenities with a hot tub, party room, and gym. open house by appointment ONLY. Please call to make appointment. Thanks for cooperation. (id:57557)
1808 5311 Goring Street
Burnaby, British Columbia
ETOILE by Millennium Development - A prestigious landmark redefining modern luxury. This 1 Bed + Den home features 9' ceilings, premium Bosch appliances, and an oversized terrace with stunning city and mountain views. Enjoy resort-style amenities, including a 50' pool, hot tub, fitness center, steam rooms, and lounges. Located minutes from Holdom SkyTrain, Brentwood Mall, restaurants, and Burnaby Lake Regional Park. Includes 1 parking & storage. Easy to show. Motivared seller! (id:57557)
704 5911 Alderbridge Way
Richmond, British Columbia
Unique hotel Strata, Executive Tower in Richmond Minoru Lake & Park. Fantastic air-conditioned 1 bedroom plus Den boasts spacious living and dining room, ceiling-to-floor window, in-suite Laundry, Secure Parkade & Storage Locker. Upgrade in Dec 2022 with new curtain, carpet, washer/dryer, dishwasher, stove,hood vent. Amenities include Indoor Swimming Pool/Hot Tub/Gym/Garden Terrace on the 8th Floor. Step out your front door & Eat/Shop/Play. A few minutes walk to Richmond Centre, skytrain station, T&T, and public transit. Nothing to do but move in. 1 parking on 6.5th floor and 1 locker. Ideal for first-time home buyers or investors . (id:57557)
302 6859 Cambie Street
Vancouver, British Columbia
Location! Location! Location! Welcome to Park Langara, located near Oakridge Mall. Brand new property with 2-5-10 warranty. This one bedroom and one den unit is with the modern cabinets, laminate flooring, quartz countertops, high ceiling and central air conditioning .The Den can suit with one single bed. Includes 1 parking stall and 1 bike storage rack.5-mins walk to Langara 49th Canada Line Station and future Oakridge Centre development. School catchment: Annie B. Jamieson Elementary School and Sir Winston Churchill School. (id:57557)
119 Stan Baker Boulevard
Grey Highlands, Ontario
The Perfect Place to Invest, Make Your Start or Downsize. This charming property is perfectlysituated, backing onto lush greenspace with open views that stretch out over the prestigiousMarkdale Golf & Country Club. If you're a lover of nature and golf, this is the place to be!Step inside, and you'll be greeted by a spacious and well-thought-out floor plan. The openconcept living area is bathed in natural light, and it boasts plenty of Living Space. Thekitchen is a chef's delight, featuring a beautiful island, perfect for meal prep or casualdining. The adjacent large living room is a welcoming space for relaxation, gatherings, andenjoying those mesmerizing green views through the windows. Venture upstairs, and you'lldiscover three generous bedrooms. The primary bedroom is a true retreat, complete with a walk-in closet and a private ensuite bathroom, adding a touch of luxury to your daily routine. Thetwo additional bedrooms are also generously sized and share a well-appointed 4-piece bath.Downstairs, there's an impressive unfinished space, a blank canvas for you to customize toyour liking. Create a home office, a cozy family room, or a home gym - the possibilities areendless. Convenience is at your doorstep, with an oversized garage 1.5 Car Garage offeringboth backyard access and interior access to the home.This property is a freehold, which meansno monthly fees to worry about, providing you with freedom and flexibility (id:57557)
2078 Glenhampton Road
Oakville, Ontario
Finally! A move-in-ready, 100% freehold townhouse with 2 enormous bedrooms and 2 ensuite bathrooms (one each), with one off the most private backyard youll find in Oakville! Which brings me to the Top 7 Reasons to buy: 1. A rare and unique feature for a 3 story townhouse is a 4th level below ground solving the common issue of, where do you put your stuff if you dont have a basement?? This has a basement! 2. Completely replaced and upgraded kitchen including cabinets, backsplash, quartz counters, s/s appliances. 3. Top schools = top neighbourhood: Emily Carr Elementary ranked 91st percentile in ON and Garth Webb Secondary ranked 96th percentile. Also, on a quiet no-traffic street tucked away but still minutes drive to local shops and mins walk to local trails and parks; Mccraney Creek Trail is a 3 min walk! 4. Modern 1999 construction means great ventilation in the attic, copper wiring, copper plumbing and a poured concrete foundation for a bone dry basement. 5. Super large bedrooms are both large enough to be the master, and both have their own full ensuite bathroom. 6. Because of the unique angle of the lot at the back you will never see your rear neighbours, and high fences give complete privacy from side neighbours. 7. Move-in-ready, no major expenses for over a decade! Brand-new carpet (2025), Front and back doors (22), Furnace/AC (14), Roof (18). Other great features include an automatic garage door opener, central vacuum, vinyl (never-rot) windows, and above ground lower level great as an office, gym, family room or combination. Book your showing today! (id:57557)
19 Maple Grove Road
Caledon, Ontario
Welcome to a truly one-of-a-kind custom residence in the heart of prestigious Caledon Village, ideally positioned across from a tranquil park and just minutes from exclusive golf courses, scenic trails, equestrian estates and a public school. This one of a kind home is set beautifully on over half acre landscaped lot. This exceptional home delivers a bold modern aesthetics. From the moment you arrive, you're greeted by beautiful landscaping, architectural uplighting, sleek black-framed windows, a covered porch, a full-view glass garage door imported from California and a durable metal roof-a stunning combination that creates a refined and memorable first impression that sets this home apart. Inside, the main level showcases a thoughtfully designed open-concept layout. The gourmet kitchen is a true showpiece featuring premium stainless steel appliances, a two-tier wine fridge, built-in microwave, custom cabinetry, and a stunning 12 ft quartz island that anchors the space with style and function. The kitchen flows seamlessly into the living room, family room, and a bright, dedicated home office. Oversized windows flood the interior with natural light, creating a warm, airy ambiance throughout. Upstairs, discover three generous bedrooms and two spa-inspired bathrooms, each finished with premium materials and an eye for modern luxury. The lower level impresses with 10ft ceilings and over 1,100 sqft of versatile space--ready to be transformed into a home gym, theatre, or additional living quarters. All of this, just a short walk to Caledon Central Public School and mere minutes from Highway 10, offering easy access to everything Caledon and Orangeville has to offer. More than a home-this is a lifestyle statement. (id:57557)
121 Malcolm Bay
Fort Mcmurray, Alberta
WOW! Welcome to 121 Malcolm Bay, a 1430+sqft home with a 29'x23' DETACHED GARAGE + RV Parking and just steps from the greenspace. This well maintained home offers THREE bedrooms, 2 bathrooms, central air conditioning, new hot water tank, a gas fireplace and a great layout. Outside you will find an oversized driveway, RV parking, huge garage plus a 6300+sqft pie-shaped lot. All of this in a great Timberlea location and priced to sell, book your private tour today! (id:57557)
9 Yately Street
Brampton, Ontario
Welcome To 9 Yately Street- This Fully Upgraded, 1750 Sq Ft, 3 Bedroom, 3 Baths Comes With 9 Ft Ceiling On Main Floor, Great Open Concept Layout, Hardwood On Both Levels. This Beauty Comes With Exquisite Chandeliers, Oak Stairs, Granite Counters And Island In Kitchen. Master With 4 Pcs Ensuite & Walk/In The Closet. Basement rented separately. Tenant to pay 70% utilities. (id:57557)
4715 County Rd 9
Greater Napanee, Ontario
A rare opportunity to own two separately deeded waterfront properties together on the shores of Hay Bay. Tucked among the trees, the cozy two-bedroom, one-bathroom home offers peaceful views and a sense of privacy with nature all around. Whether you're enjoying morning coffee on the deck or taking in the scenery from the bright sunroom, the beauty of the bay is always in sight. A wood stove keeps the home warm and welcoming on cooler evenings, while the detached single garage offers room to store your gear or outdoor essentials. The second parcel, a vacant lot, adds to the appeal - giving you flexibility, added privacy, or space for future plans. Head down the stairs or take the gently sloping laneway across the vacant property to access the water, perfect for casting a line or other water activities. Together, the two properties span 2.5 acres and provide approximately 590 feet of waterfront, making this a special spot for anyone who appreciates the outdoors and life by the water. (id:57557)
B0902 - 125 Bronte Road
Oakville, Ontario
**Spectacular Lake Views! * Enjoy The Breathtaking Waterfront Views. Incredibly Spacious Suite Offers 1325 Sqft Of Luxurious Living Plus 160Sqft Large Wrap Around Balcony -This Premium Suite (WAKE) Offers 2 Beds, 2 Full Baths And An Exceptional View Of Lake Ontario & The Harbour. Open Concept Ensures Maximum Functionality Combined With High-End Luxurious Finishes - Modern And Sleek In Design. Wide Plank Flooring Thru-Out, High End Stainless Steel Appliances, Elegant Island/Breakfast Bar, Stunning Counter Tops, Floor To Ceiling Windows, Full Size In-Suite Laundry. Enjoy The Beauty Of The Lakefront, Walking Trails, Parks, Marina, Restaurants, Boutique Shops, Grocery, And More At Your Doorstep! Exceptional 5-Star Hotel Inspired Amenities Include - Pool & Sauna, Resident Lounges, Dining & Social Rooms, Roof Top Patio & Lounge, Fitness Rms, Dog Spa, Car Charging Stations, 24/7Concierge & Security. Pet Friendly! **EXTRAS** *Pet Friendly Building* A Spectacular Lake View! Large Wrap-Around Balcony. **SPECIAL BONUS **2 Months FREE RENT- IF MOVE-IN DATE ON OR BEFORE JULY 15/2025 (id:57557)
15 Red Fox Lane
Mundleville, New Brunswick
Welcome to 15 Red Fox Lane in Mundleville, NB a recently constructed contemporary residence featuring 3 bedrooms & 1.5 bathrooms all on one level. The entire space is filled w/ natural light, with numerous windows & sliding glass doors that lead to a front concrete patio, providing easy access to the outdoors, picturesque views, and deeded access to the waterfront & beach. Upon entering, you're greeted by a spacious foyer w/ a convenient walk-in entry closet. The open-concept layout seamlessly connects the kitchen, which boasts a dream design w/ antique doors on the walk-in pantry, an extra-large center island, modern open shelving, and ample cupboard & counter space, to the combined living/dining area. The home features 3 generously sized bedrooms, two bathrooms, & a family room located at the opposite end. The primary bedroom, currently occupied by the kids, is complete with a sizable walk-in closet! 2-piece bathroom next to the family room, separate laundry room, & a beautifully designed full 5-piece bathroom. The latter is equipped w/ a dbl vanity, soaker tub, & walk-in rain shower. The attention to detail & pride throughout the home is reflected in the choice of fixtures, lighting, & overall design. Take a leisurely country walk down to the water's edge, where a beautiful beach & excellent swimming await. A convenient boat slip just across the Mundleville Bridge. Don't miss out on the chance to own this stunning new home and indulge in all that the river has to offer. (id:57557)
4469 Beacon Lane
Mississauga, Ontario
Welcome to 4469 Beacon Lane a beautifully renovated 4-bedroom home in a vibrant and desirable Mississauga neighborhood with excellent access to transit, parks, Square One Mall and highways 403/401. This move-in ready home offers the perfect balance of comfort, style, and convenience. **Over $230k** spent on renovations, featuring sleek flooring, stylish light fixtures, modern kitchen and bathrooms, finished basement and more.Beyond the warm entryway, the home flows into a thoughtful layout with an abundance of natural light. The main floor includes a den/study space ideal for a home office. The inviting family room showcases a custom TV wall w/accented wood slats, LED lighting, and an elegant electric fireplace. The stunning kitchen offers sleek cabinetry, quartz counters, stainless steel appliances that flows into an open breakfast area with access to a wonderfully transformed backyard with a modern hardscaped patio and gas line for bbq -ideal for entertaining.The Laundry is conveniently located on the 2nd floor level. The expansive primary bedroom offers a spa-like ensuite retreat, walk in closet and additional wardrobe unit. The finished basement with additional storage, provides versatile living space ideal for a recreation room, home gym, or media center.Dont miss this exceptional opportunityschedule your showing today! (id:57557)
628 - 3200 William Coltson Avenue
Oakville, Ontario
Experience upscale urban living at its best! This beautiful 2-bedroom, 2-bathroom condo is located on the Upper West Side of Oakville. The open-concept layout features a spacious family room seamlessly connected to a sleek, modern kitchen with upgraded cabinetry and stainless steel appliances, including an over-the-range microwave for added convenience. Pot lights throughout the living areas create a warm and inviting atmosphere. The master bedroom comes with an ensuite bathroom for added privacy, while in-unit laundry offers ultimate convenience. Enjoy a lifestyle that blends luxury with an unbeatable location, close to Sheridan College, Highways 407 and 403, Oakville Hospital, restaurants, and grocery stores. Building amenities include a 24/7 concierge, fitness center, and a party room. (id:57557)
1560- 1562 Queen Street W
Toronto, Ontario
Prime Commercial Space with Exceptional Versatility! Located in a high-visibility, high-traffic area, this 3,500 sq. ft. commercial unit is a rare opportunity for businesses seeking a well-equipped and adaptable space. Previously used as an ultra sound clinic and medical office, it is ideally suited for similar healthcare or professional services but can easily be converted to accommodate a variety of businesses. Additionally, this space is an excellent option for a coworking business, offering a well-designed layout with private offices, shared work areas, and common amenities that cater to modern professionals looking for a flexible and collaborative environment. Featuring multiple reception areas with spacious waiting rooms, private offices, washrooms, and dedicated change rooms, this space is designed for functionality and efficiency. A large basement provides ample storage, while a designated cleaning closet and washroom add to the convenience. The property is also equipped with a back-up generator, ensuring uninterrupted HVAC operation. This unit also comes with 2 private parking spaces, with ample additional parking available in the Green P lot at the rear and on the street. Key Features: High-traffic, highly visible location Existing medical infrastructure with flexible conversion potential Reception areas, private offices, change rooms & washrooms Spacious basement for storage Back-up generator for HVAC continuity2 private parking spaces + Green P & street parking Ideal for medical, professional, retail, or coworking space use Separately metered utilities Don't miss this exceptional leasing opportunity perfect for medical, professional, retail, or coworking businesses. (id:57557)
811 - 2 Toronto Street
Barrie, Ontario
Welcome to the convenience and luxury of condo life on the shore of Lake Simcoe's Kempenfelt Bay! This spacious two bedroom, two full bathroom Beachcomber Model offers ~1,600 sqft with a great open floor plan with 9' ceilings, and absolutely spectacular south eastern views of Kempenfelt Bay, Barrie Marina, sandy beach & gorgeous waterfront with boardwalk and Trails. Located in this sought after condo community of Grand Harbour, This exceptionally well-appointed condo offers an abundance of living space where every inch is functional - you will not feel like you have "downsized" for condo life at all! Large windows with lake views bathe this unit with natural light, along with the warmth of hardwood flooring and gas fireplace. Sliding door from the open living space to a large open air balcony for al fresco meals, or to enjoy a morning coffee with the sunrise! Kitchen is open to the living space with breakfast bar. Expansive living room with fireplace for cool evenings, and sliding doors to extend your living space to your private balcony. Private dining room for formal meals. Primary bedroom, sized for a full bedroom suite of furniture, features a large walk in closet, and comfort of an over-sized, private 3pc ensuite with glass walled shower. Second bedroom is ideal for guest bedroom, home office, study zone, media room - also with large closet and large windows. Convenience of full guest bath, CVAC, ensuite laundry room. Amenities of this condo community are extensive, including indoor pool, hot tub, sauna and change rooms, games room, library, gym, guest suites and visitor parking. Exterior grounds include a beautiful exclusive third floor garden terrace, a ground level garden with pond, then just steps to the waterfront, boardwalk and trails. Barrie's downtown is just minutes away with shopping, services, casual and fine dining, entertainment. Easy access to key commuter routes - south to the GTA or north to cottage country! Welcome Home to condo luxury! (id:57557)
243 Harrygan Crescent
Richmond Hill, Ontario
Welcome to this beautifully staged, move-in ready raised bungalow located in the heart of the prestigious Mill Pond community one of Richmond Hills most desirable neighbourhoods for family living, nature, and convenience.This detached home showcases bright open-concept living, premium finishes throughout, and an extremely versatile fully finished lower level perfect for todays modern lifestyle.3 spacious bedrooms on the main floor & 2+1 bedrooms in the fully finished basement. Den in basement can easily be converted into a third basement bedroom perfect for multi-generational living, extended family, or rental income2 updated bathrooms with contemporary finishesSun-filled living and dining rooms with expansive windows and elegant stagingModern gourmet kitchen featuring quartz countertops and stainless-steel appliancesSeparate entrance to lower level for added flexibility and privacyPrivate, lush backyard perfect for entertaining or relaxing under mature treesAttached garage with convenient interior access and extra-long driveway parking (id:57557)
1019 Bruce Road 9
South Bruce Peninsula, Ontario
Welcome to MapleSugar Haven: A Serene 137-Acre Countryside Retreat! For those interested in flexible purchasing options, THE SELLER IS OFFERING SELLER FINANCING OR RENT TO OWN AT A LOW RATE FOR 2-4 YEARS. . Discover the perfect blend of natures beauty and modern living at Maplewood Haven, a tranquil 137-acre property designed for those seeking peace, space, and comfort. Built in 2006, this charming 1.5-storey home features stunning timber accents, cathedral ceilings, and bright, open spaces that invite an abundance of natural light. With a cozy main-floor bedroom and a loft bedroom offering picturesque southern views, this home provides the perfect balance of warmth and serenity.In addition to the home, the property includes a quality-built 37' x 52' insulated workshop completed in 2017, designed for maple syrup production. With its own septic system and separate 200-amp service, the workshop offers endless possibilities from organic maple syrup production to converting the space into a separate house, perfect for multigenerational living or guest accommodations. This home is move-in ready, thanks to several fresh updates, incl: Drilled well (2022), New roof and siding (2020), heat pumps with A/C (2023), New kitchen appliances (2023), Topdressing gravel on the driveway. Potential to build a garage on the home. The living room east facing wall is framed with window openings to easily install windows. Additionally, the property comes with a backup generator, ensuring peace of mind for year-round living. As you explore the many trails winding through the peaceful hardwood forest, you'll experience the true beauty and tranquility that Maplewood Haven offers. With a stream running through the property, possibly for your own private pond. Whether you're looking to escape the city or embrace the quiet and healthy charm of country living featuring low EMF, MapleSugar Haven is your private countryside retreat waiting to welcome you home. (id:57557)
43 Superior Street
Brantford, Ontario
Welcome to 43 Superior Street—where timeless charm meets modern functionality! This 5-bedroom, 2-bath home showcases soaring ceilings, original trim, and large windows that bathe the space in natural light. The newly updated and relocated kitchen now offers a more spacious and efficient layout, seamlessly connecting to the living areas—perfect for family gatherings and entertaining. With two generous living spaces, this home provides ample room for growing families. Make your way out back to the two tiered deck which overlooks the large backyard, and it even has room for two vehicles with it's rear private parking. Ideally located near all your everyday amenities, shopping, parks, schools, Casino and the Grand River’s scenic trails, this character-filled home is ready to be yours! (id:57557)
N/a Slash Road
Assiginack, Ontario
Tucked away just off Slash Road on the Southeastern side of Manitoulin, this hunting property is easy to get to, and some trails are cut through it's somewhat rugged landscape. Set in a rural area known for it's exceptional hunting, this property is steps away from Slash Road, and it is possible to put a driveway in on the road allowance in front. Call or text the listing agent for full details and to plan your showing of this rare find. (id:57557)
107 Connell Drive
Georgina, Ontario
Attention downsizers and families! A rare opportunity for a perfect bungalow living just minutes from Lake Simcoe in beautiful Keswick. Builder no longer produces bungalows in this community. This modern luxurious bungalow design focuses on a perfect balance of spaces. Light-filled, open-concept home features 2 bedrooms and 2 full bathrooms with functional and effective use of space and tons of upgrades. The highest model and quality finishes throughout the house including 9' ceilings, hardwood throughout, builder upgrades worth approximately $100K; pot lights, crown molding throughout, a high-end fireplace and kitchen tiles, Easy-to-maintain glossy kitchen cabinets, beautiful double entrance door, and the list goes on. The spacious basement, filled with light from upgraded large windows, offers potential for extra living spaces. Close to shops, schools, parks, trails, and just minutes from Hwy 404. Don't miss out on this opportunity! (id:57557)
7558 Concession Road 2 Road
Adjala-Tosorontio, Ontario
Set in a peaceful, private setting you will find this completely turnkey Bungalow that has been meticulously finished from top to bottom! Every detail was thought out and ALL the big upgrades have been taken care of. Featuring an updated kitchen, bathrooms, windows, roof, furnace, AC, hardwood flooring and back deck you will be very impressed with how well kept this home is, and appreciate how both the layout and design invite you in and make you want to stay. As an added bonus, the fully finished, walkout basement offers great in-law capability, complete with a huge bright bedroom, bathroom, wet bar and separate entrance to a private patio. Stepping outside, you will be so impressed with the extensive landscaping that envelope the home and add to the overall appeal. The property spans 2 acres, featuring a variety of fruitful trees and vines, perfect for gardening enthusiasts or those who appreciate fresh, homegrown produce. The setting here is just so special, and this one of a kind offering is sure to make the pickiest Buyers so very happy. Features: Mixture of Producing Apple, Plum, Cherry, Nectarine & Pear Trees. Kiwi, Raspberry & Blueberries. In 2015: New Roof, Gutters, Guards & Downspouts - Roof with Transferrable 50yr Warranty. In 2016: New Hardwood Floors, Furnace & AC. In 2017: New Kitchen, New Back Windows & Doors. In 2018: New Bathrooms. In 2019: New Front Windows & Doors. In 2021: New Electrical Panel & On Demand Water Heater. In 2024: New Back Deck. Wired for Tesla Charger in Triple Car Garage. Bright Fully Finished Basement with Walkout to Private Patio, Creating the Perfect Possible Inlaw/Guest Suite. Main Floor Laundry Directly off of Inside Access from Garage. Huge Back Deck to Watch the Sunset. Covered Patio for Summertime Hangouts. Perfect Pool Shaped Lot. (id:57557)
2519 Cardinal Crescent
North Battleford, Saskatchewan
Welcome to 2519 Cardinal Crescent, a beautifully maintained family home located in the highly desirable Killdeer Park neighborhood. This timeless property stands out with its full brick exterior and exceptional curb appeal, surrounded by a meticulously landscaped yard that reflects the care and pride of its original owners. Offering 2440 sqft of thoughtfully designed living space, this home features four bedrooms and three bathrooms, making it ideal for families of all sizes. One of the most unique aspects of this home is the rooftop patio off the primary bedroom, an impressive feature that provides an amazing private outdoor space. Inside, the home boasts a warm and inviting atmosphere with a sunken living room centered around a gorgeous wood-burning fireplace. The cozy family room on the lower level features a gas fireplace, creating the perfect setting for both everyday living and entertaining guests. The functional kitchen offers ample storage and prep space, complemented by large windows that fill the home with natural light. Recent upgrades include newer windows and doors, ensuring energy efficiency. Every corner of this home has been lovingly maintained, showcasing true pride of ownership. The backyard continues the theme of exceptional care with a beautifully landscaped space and includes a covered deck, patio area, and raised garden boxes. Located in one of North Battleford’s most sought-after areas, this property offers everything you need in a good family home. If you’re looking for a property that combines quality construction, unique features, and a fantastic location, this is one you won’t want to miss. Book your private showing today and experience everything this exceptional property has to offer. (id:57557)
25 Cowling Crescent
Ajax, Ontario
Do you dream of living near the water? Picture yourself floating in your inground pool or relaxing in the shade as the lake breeze melts your worries away. Welcome to your dream come true, an immaculately maintained side-split home just steps from Ajax's stunning waterfront at Rotary Park. Nestled in a vibrant, family-friendly neighbourhood, this home offers the best of both nature and convenience. Spend your days exploring kilometers of scenic walking and biking trails, enjoying picnic spots, splash pads, playgrounds, and more all just a short stroll from your front door. Need to run errands or dine out? You're only minutes from shops, restaurants, top schools, the hospital, and easy commuting via the 401 or GO Train. Inside, you'll find four spacious, carpet-free bedrooms and 1.5 tastefully updated bathrooms. The cozy family room opens directly to the backyard patio, perfect for entertaining or enjoying a quiet evening under the stars. A bright, renovated kitchen features a breakfast nook with walkout to an elevated deck overlooking a beautifully landscaped yard, lush gardens, and an inviting inground pool. The smart floor plan flows effortlessly, with a kitchen pass-through to the dining room, which is connected to the living room, for effortless hosting. Downstairs, the finished basement provides a versatile space ideal for movie nights, a playroom, or your dream home office. A convenient 2 pc powder room just steps from the backyard door and pool area. Set on an oversized, sun-drenched lot in one of Ajax's most desirable communities, this property offers more than a place to live, it offers a lakeside lifestyle you'll love coming home to. (id:57557)
20 Keeley Lane
Portugal Cove - St. Philips, Newfoundland & Labrador
Escape to your own private oasis in this stunning waterfront property in Water's Edge. With breathtaking views of the pond, and plenty of outdoor space, you’ll feel like you’re on vacation every day.” Price plus HST. (id:57557)
0 Na Na Sw
Edmonton, Alberta
This well known restaurant established years in the same location. 1769 sqft and Serving Japanese menu and Bubble drinks, has ROYALTY repeat clientele. Modern decor with full equipped kitchen. The store located at the high traffic spot. Simple menu and easy to operate. Don't miss it!! (id:57557)
Bsmt - 86 Robinson Crescent
Whitby, Ontario
Discover This Newly Finished, Never-Lived-In Basement Apartment At 86 Robinson Cres, Offering Modern Comfort And Sleek Finishes Throughout. Offering 1 Well Sized Bedroom And Another Room Which Can Be Utilized As An Office Space And 1 Modern Washroom with all brand new appliances. This Bright And Spacious Unit Features An Open-Concept Layout, Perfect For Comfortable Living, With Ample Natural Light And Contemporary Touches. Enjoy The Convenience Of A Private Entrance, In-Suite Laundry, And One Included Parking Space. Located In A Desirable Neighborhood With Ease Of Access To Major Highways 401 And 407, Public Transit, Parks, And Local Amenities. This Unit Is Ideal For Young Professionals Or Small Families Looking For Move-In-Ready Home. AAA Tenants Only. Tenant Is Responsible For Snow Removal (Side Entrance Walkway). Don't Miss Out On A Chance To Make This Exceptional Unit Yours Today!**EXTRAS** Tenant To Pay 20% Of All Utilities & Tenants Do Not Have Access To Backyard. (id:57557)
1084 Mooseland Road
Third Lake, Nova Scotia
Escape the hustle and bustle of the city this summer at this charming little cottage in Third Lake. This private getaway has a large front deck that is perfect for BBQs and entertaining friends and family. The open concept kitchen to dining to living room has a woodburning stove to keep you cozy warm inside. There are two good sized bedrooms and a full 3pc bathroom with standalone shower. At the back of the cottage is a large storage shed area to keep your firewood dry or to store your tools and toys. Renovations in 2025 have transformed this adorable cottage from seasonal to year round use. There is public access to Third Lake just down the road and ATV trails can be found in the area. Its also only a 15 minute drive to the white sandy beaches at Taylors Head Provincial Park and its only 20 minutes to all the amenities found in Sheet Harbour including restaurants, grocery store, hardware, Nova Scotia Liquor Store and the Hospital. Do not delay book a viewing of this charming little cottage today. (id:57557)
384 Winnett Avenue
Toronto, Ontario
Amazing location, Mature area surrounded by many schools and parks with easy access to Allen Expressway, Eglington Subway and future Eglington LRT, Minutes from shopping, restaurants and downtown. Large 3 bedroom home with 4 bathrooms. Spacious kitchen with granite counter tops, breakfast nook and coffee bar. Walk out to deck for backyard fun. Enjoy family dinners in the dining room and a bright and airy living room with a bay window , electric fireplace and built in bookcases. The 2nd level has a quiet private main bedroom with a Juliette balcony and ensuite. As well as 2 good sized bedrooms for the family. The lower level can be a recreation room or used as an in-law suite /rental with separate access. This is a fabulous home for a young family to enjoy that has 2 prestigious schools within walking distance-Leo Baeck and minutes away from Robbins Hebrew Academy. A must see. (id:57557)
777 Beach Boulevard
Hamilton, Ontario
This Building Features All Units With Views Of The Water. Each Unit Is Separately Metered For Hydro, Gas And Includes Individual Hvac Units, In Suite Laundry, Large Bedrooms And Balconies. Only Steps To The Beach And Close To All Amenities Including Hwys, Shopping Malls And Parks. (id:57557)
63 Havelock Street
Amherst, Nova Scotia
Triplex close to schools and downtown! 2 units rented with a two bedroom at $750 a month and a one bedroom at $765. Roof shingles were placed 5-6 years ago. There is a bachelor unit at the rear of the property which is rented in the summer months at $600 per month. (id:57557)
166 Hillside Drive
Boutiliers Point, Nova Scotia
Build Your Dream Oasis or Develop to Your Hearts Desire! Welcome to 166 Hillside Drive, Boutiliers Point, where 50 acres of MU-2 zoned land with breathtaking ocean views await. This rare find features a cozy 2-bed, 1-bath bungalow with open-concept living, a ductless heat pump, and a drilled well and septic a perfect spot to live in while you bring your vision to life. Imagine creating your dream home or developing; this property is currently approved for 8 lots. Just 7 minutes to Highway 103, 15 minutes to Tantallons amenities, and 35 minutes to Halifax, this property offers endless possibilities in an unbeatable location. Dont miss out your dream starts here! (id:57557)
3118 Black River Road
Newtonville, Nova Scotia
Welcome to this spacious rancher on slab with in floor heat and located on a 5 acre lot in Gaspereau Valley. Ideally set up for business/ hobby farm or just enjoy the idyllic, private country living and only minutes drive from Wolfville. The home features 2,038 sq. ft of finished living space with open concept KIT/DIN/LIVINRM/FAMRM including Oak kitchen cabinets; patio doors off dining room and an above ground pool new in 2009; large office space; primary bedroom with walk-in closet, spacious 4Pc main bath with separate shower and two other good sized bedrooms; 2pc powder room/laundry. Ceramic flooring in kitchen/dining room, back hallway and both bathrooms; engineered hardwood in living room, famrm, front foyer and hallway; carpet in all three bedrooms and commercial office tile in office. Attached double garage has in floor heat and generator (included) will service whole house in case of power outage. A 30 x 40 detached garage/workshop has 13 ft ceilings and is wired for 200 Amp and roughed in for in floor heating. Security system on both house and shop. Appliances include fridge, stove, w&d, dishwasher, central vacuum and attachments. Come view this lovely home in the middle of wine country!! (id:57557)
112 Benton Street Unit# 710
Kitchener, Ontario
Step into luxury in this bright 2-bedroom, 2.5-bathroom suite! This southwest-facing executive penthouse features soaring two-story windows that flood the space with natural light and offer fabulous views across the city as well as an airy, fresh ambiance throughout. The main floor living space is stunningly updated with white oak floors, quartz countertops, built-in media and bar areas, and is designed for you to entertain in style or relax in an extremely comfortable and beautiful environment. Other main floor features include double closets at the front entry, a storage room or pantry space off the kitchen, and a handy 2pc main floor bath. The 2nd level hosts a spacious primary suite that includes an ensuite with a separate shower and tub, as well as a walk-through closet creating a perfect private retreat. The 2nd bedroom, full main bath, reading nook, and laundry room complete this upper zone. One parking spot is included with the unit, and there is also a 2nd parking space, currently used exclusively by the owner with an option to purchase available that the purchaser may assume. Premium building amenities include a fitness centre, private theatre, party room, boardrooms, and a rooftop BBQ terrace with panoramic city views — ideal for summer evenings and gatherings. Experience penthouse living at its finest all just steps from Victoria Park, top dining spots, transit, hospitals, and the best of downtown entertainment. (id:57557)
2302 - 1 Bedford Road
Toronto, Ontario
Welcome Home! Now Is Your Opportunity To Live In The Highly Desirable Prestigious Building At One Bedford! This Large 2 Bedroom Corner Suite Boasts Floor To Ceiling Windows And Has A Gracious SplitBedroom Layout! Truly Magnificent Unobstructed Views Of The City! The Living Room Has A Gas Fireplace! The Kitchen Has Built In Appliances! Under Cabinet Lighting! Pot lights! Steps To The TTC Subway, Yorkville, Restaurants, Cafes, UofT & Much Much More! (id:57557)
135 Pugh Street
Milverton, Ontario
Welcome to 135 Pugh Street — where luxury meets flexibility. Experience upscale living in this expansive semi-detached home, thoughtfully crafted by Cailor Homes. Backing directly onto a lush forest, this property offers rare, uninterrupted privacy in the charming and growing community of Milverton. This home delivers space, style, and exceptional value—especially when compared to similar properties in nearby urban centres. Imagine a semi-detached custom home with high-end finishes, a designer kitchen with oversized island, upgraded flat ceilings, dual vanity and glass shower in the ensuite, and a spacious walk-in closet. The layout is fully customizable with Cailor Homes’ in-house architectural team, or bring your own plans and vision to life. Prefer a traditional family layout with room to grow? Don’t miss this rare opportunity to own a fully customizable luxury semi—with forest views and future development potential—at a fraction of the cost of big city living. This property is also available as a single-family home with an unfinished basement for $699,000. (id:57557)
2607 - 1 The Esplanade
Toronto, Ontario
Premium and upscale condo located in the heart of the city. Spacious 655 sq ft, 1 bedroom plus den unit with parking AND locker with luxury upgrades throughout! The unit has a very functional layout overlooking the beautiful east and south views of the city. Lots of natural light with floor to ceiling windows. Modern open concept kitchen with quartz countertops and very large upgraded island and breakfast bar! S/S Appliances. Locker is a private room located in front of a premium parking spot above ground on level 3. 24 hour concierge included! Amenities include a fully equipped gym, movie room, party room, guest suites among others. Steps away from Berczy Park, coffee shops, groceries, Scotiabank Arena, St. Lawrence Market, TTC, waterfront, financial core and more! Excellent option for owners and tenants alike! Unit is vacant as of June 10. (id:57557)
752791 75 Side Road
Southgate, Ontario
Set on a scenic 1.84-acre lot along a quiet paved country road, this well-maintained raised bungalow offers space, comfort, and functionality, complete with an attached insulated 3-car garage. The property showcases beautifully landscaped grounds with red maples, lilacs, mountain ash, evergreens, a greenhouse, mature Cortland apple trees, and an Amish-built 10x16ft garden shed. Inside, the open-concept main floor features a custom oak kitchen with marble tile floors, and bright living and dining areas with hardwood flooring. Step out onto the brand-new back deck (2024) to enjoy the peaceful surroundings. The main level includes three good-sized bedrooms and a full 4-piece bath. The spacious lower level features a second 3-piece bath, laundry room, a cozy family room with a gas fireplace, plenty of storage, and is ready for your finishing touches. With natural gas, a forced air gas furnace, and a Superior Steel roof with a 50-year transferable warranty (2011), this home offers long-lasting quality in a serene country setting. Other upgrades include: 2-car garage addition (2020), Main level Windows (2007), Eaves and downspouts (2021). (id:57557)
125 Wildrose Way Se
Calgary, Alberta
Welcome to this gorgeous 3-bedroom, 2.5-bathroom townhome, offering the perfect blend of comfort and style with NO condo fees! Situated on a west-backin lot, this home provides plenty of natural light and breathtaking sunset views from the balcony, which features a convenient gas line for your BBQ. The spacious and open-concept main floor boasts a sleek kitchen with risers and cornices, a gas line for the range, and luxurious LVP flooring throughout, giving it an elegant, modern feel. Upstairs, you’ll find three generously sized bedrooms, including a master bedroom with ample closet space and easy access to the main bath. This home also offers two full bathrooms and two convenient half baths, making it ideal for growing families. Photos are representative. (id:57557)

