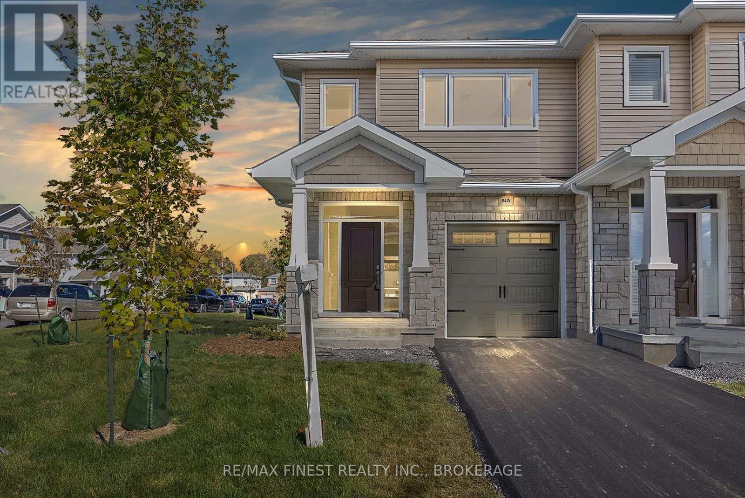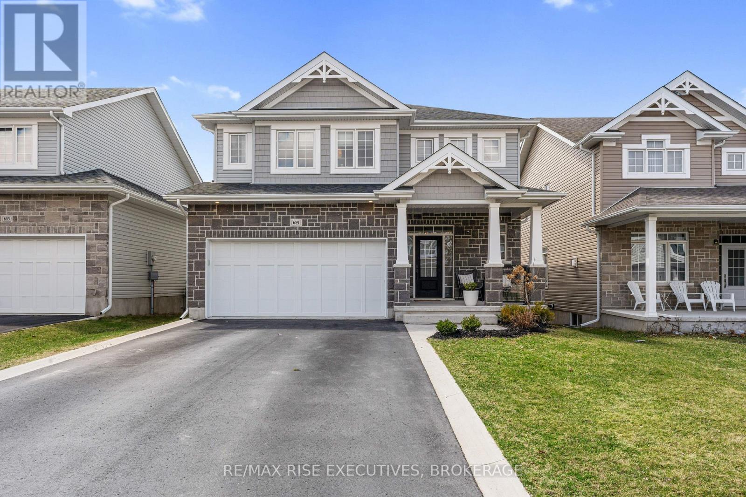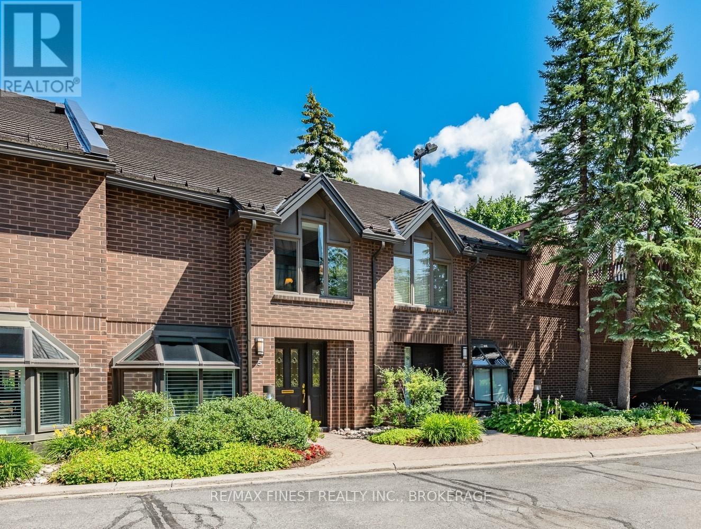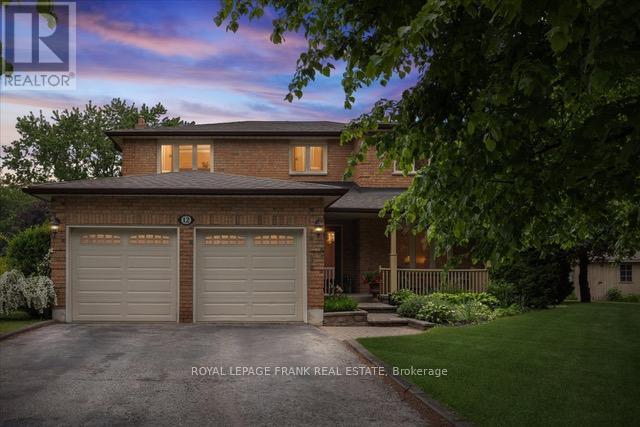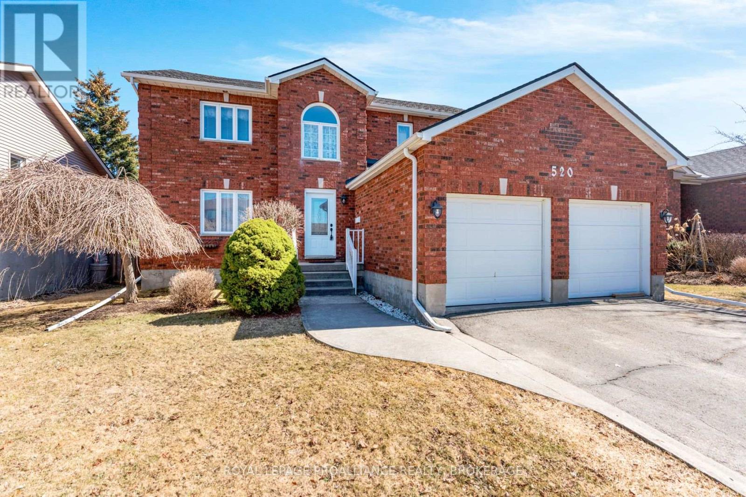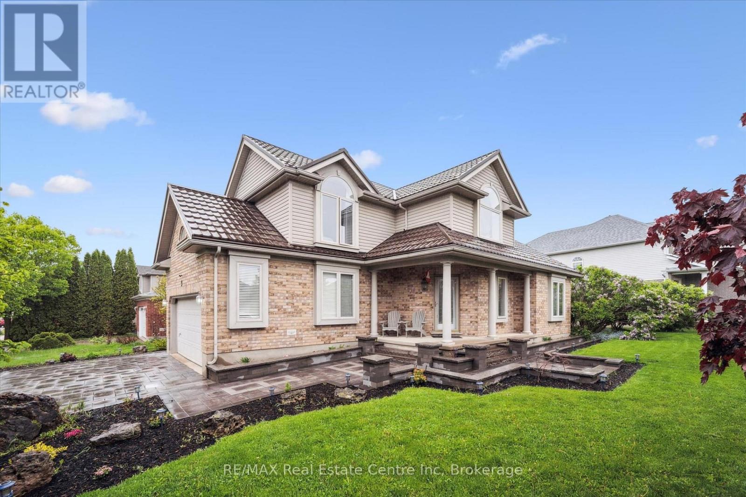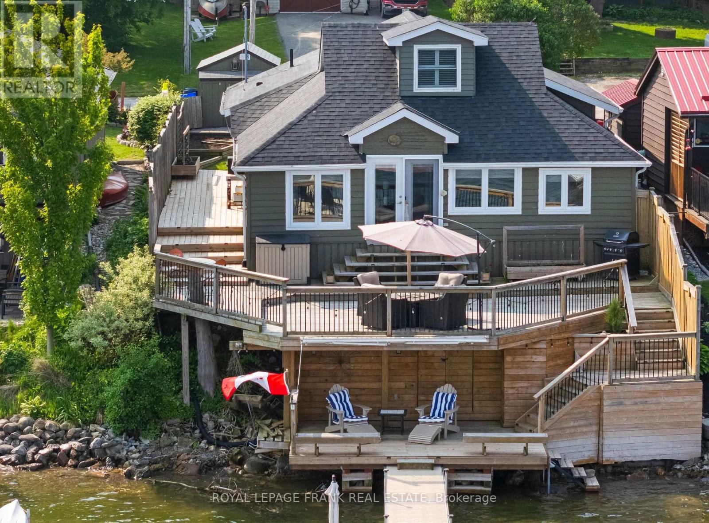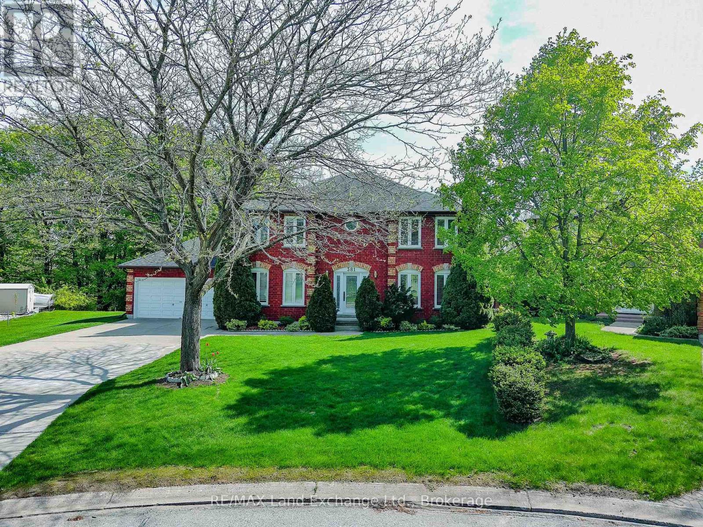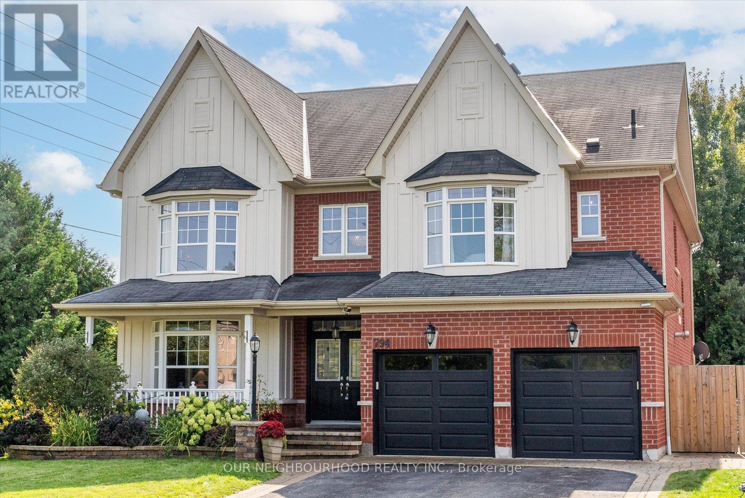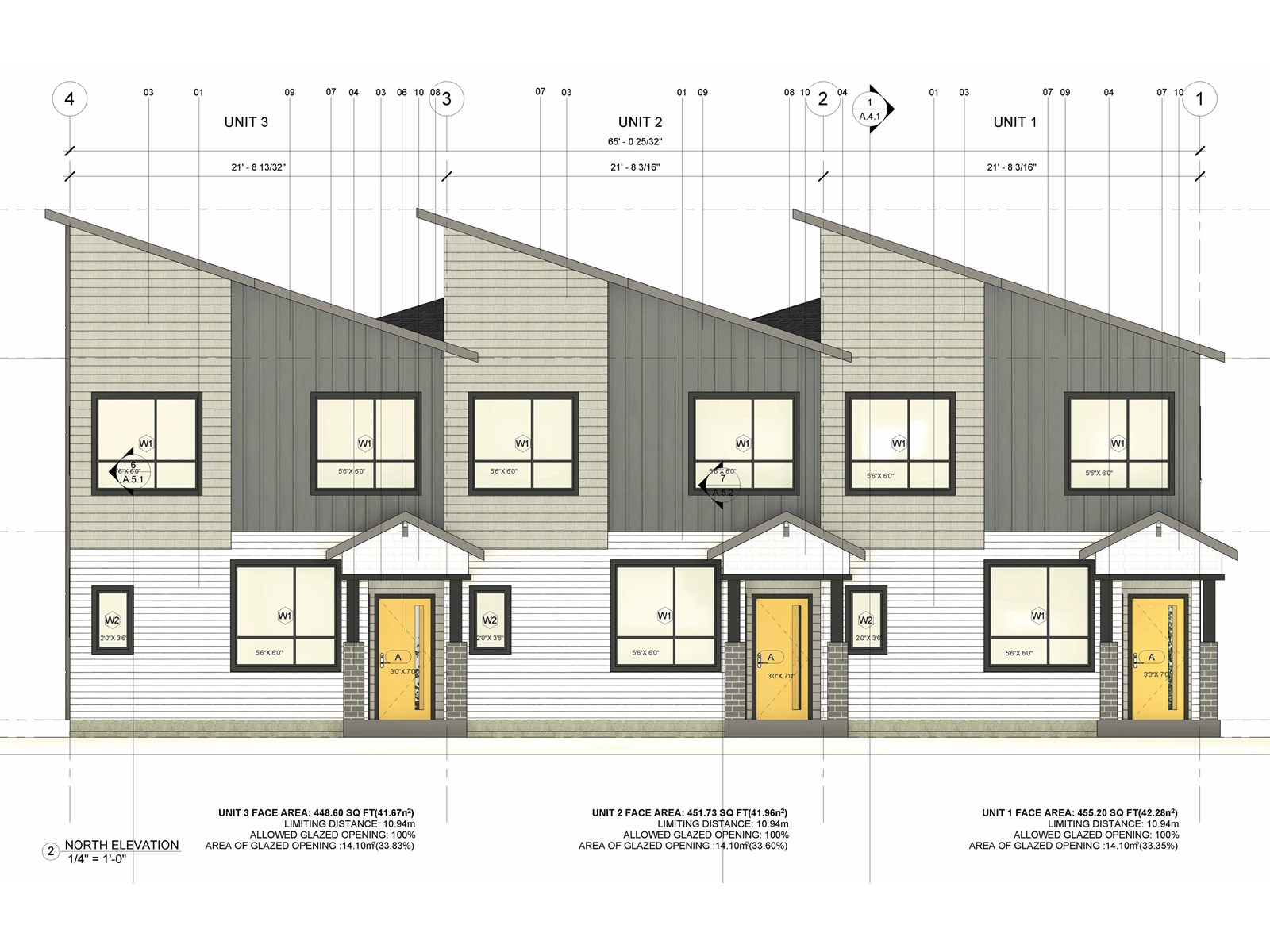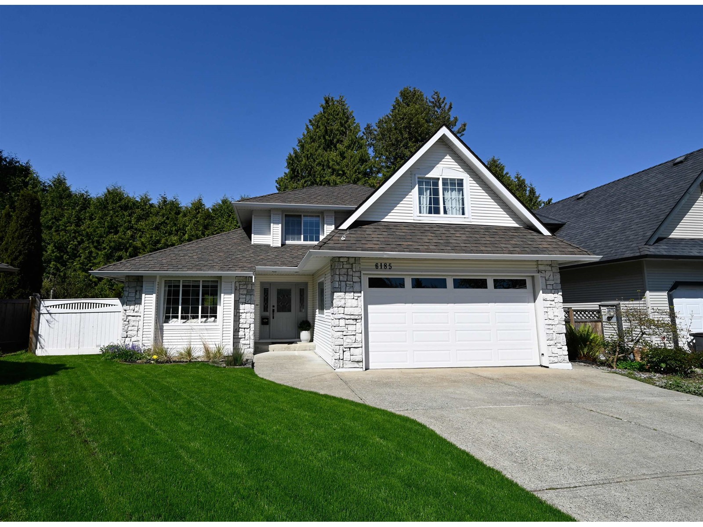32 Chestnut Drive
Guelph/eramosa, Ontario
This beautifully designed bungalow offers everything you need for convenient main-floor living. The gourmet kitchen features built-in stainless steel appliances and flows into a bright, open-concept living and dining area filled with natural light from oversized windows. The spacious primary bedroom includes a large ensuite, while the main floor also offers a laundry room, a powder room, and an elevated covered back deckperfect for enjoying sunsets.The fully finished walkout basement is just as impressive, with large windows, a guest bedroom with walk-in closet, an office, a full bathroom, and a family room with direct access to a private patioideal for extended family or guests.What truly sets this home apart is its full wheelchair accessibility: an entry ramp, automated garage entry, 36-inch wide interior doors, grab bars and a seat in the shower, and even a stair lift to the lower level. Whether needed now or appreciated as a thoughtful future feature, accessibility is already seamlessly integrated.Additional highlights include a lawn sprinkler system, security system, 9-foot ceilings with crown moulding, central vacuum with a kitchen kickplate, and a bright, drywalled garage. (id:57557)
215 Heritage Park Drive
Greater Napanee, Ontario
IMMEDIATE OCCUPANCY AVAILABLE! BUILDER MODEL HOME, THE BROOKE PLAN FROM SELKIRK LIFESTYLE HOMES, THIS 1695 SQ/F END UNIT & CORNER LOT TOWNHOME FEATURES MANY FLOORING & INTERIOR UPGRADES, 3 BEDS, 2.5 BATH, LARGE PRIMARY BEDROOM W/ 4 PCE ENSUITE & LARGE WALK-IN CLOSET, OPEN CONCEPT MAIN FLOOR W/ SPACIOUS UPGRADED KITCHEN, MAIN FLOOR LAUNDRY, LAWN SPRINKLER SYSTEM, UPGRADED EXTERIOR STONE, FULL TARION WARRANTY, CALL TODAY TO BOOK YOUR TOUR! (id:57557)
413 Westgate Court
Kingston, Ontario
Nestled at the end of a quiet cul-de-sac in Kingston's coveted Westgate Village, 413 Westgate Court is a refined executive bungalow offering 5 bedrooms, 3 bathrooms, and a fully finished basement designed for the rhythm of modern family life. From the grand foyer, the home flows effortlessly into a formal dining room with tray ceiling, and an open-concept kitchen featuring granite counters, breakfast bar, and ample cabinetry, all overlooking a bright, inviting living room anchored by a gas fireplace. Step onto the elevated deck to take in tranquil views of the Collins Creek Wetlands where mornings begin in stillness and evenings wind down in peace. Hardwood floors lead you through the main level, where the primary suite offers a spacious 5-piece ensuite and walk-in closet, while two additional bedrooms and a 4-piece bath provide comfort for family and guests. The lower level opens into a generous rec room perfect for movie nights, home workouts, or play, complete with two more bedrooms, a 3-piece bath, a private den ideal for a home office, and a finished laundry room. Outside, the pie-shaped yard offers a perfect balance - not too big, not too small. Kids ride bikes, draw hopscotch in chalk, and play hockey in the street. Just steps away, Woodbine Park features a splash pad, full playground, soccer and baseball fields, and a skating rink in winter, while nearby Kingston Expert Tees offers Canada's largest aquatic driving range and more. This is where upscale living meets real connection - a home for the professional family seeking comfort, space, and a true sense of place. (id:57557)
14 Mackenzie John Crescent
Brighton, Ontario
Welcome to the Walnut in Brighton Meadows! Currently under construction on a premium walk out lot. This model is approximately 1420 sq.ft on the main floor plus a fully finished basement. Featuring a stunning custom kitchen with island and large pantry, primary bedroom with large walk-in closet and private ensuite bathroom features glass and tile shower, main floor laundry, 9 foot ceilings, laminate and ceramic flooring. Over $23,000 in upgrades included!!! These turn key homes come with an attached double car garage with inside entry and sodded yard plus 7 year Tarion New Home Warranty. Located less than 5 mins from Presqu'ile Provincial Park with sandy beaches, boat launch, downtown Brighton, 10 mins or less to 401. **EXTRAS** Development Directions - Main St south on Ontario St, right turn on Raglan, right into development on Clayton John (id:57557)
689 Halloway Drive
Kingston, Ontario
Welcome to Riverview, Kingston East ends most popular neighborhood. This beautifully designed home offers 4 bedrooms, 3 bathrooms and over 2,400sqft of stylish living space on a quiet street. From the moment you enter, you'll be amazed with the 9-foot ceilings, the trendy colour schemes and rich flooring that flows throughout the home. The spacious layout features upgraded8' doors, a separate dining area and a stunning family room with vaulted ceilings and a cozy gas fireplace perfect for entertaining or relaxing with family. The upgraded chefs kitchen is the heart of the home, complete with a large island, premium finishes, walk in pantry, and plenty of prep space for your culinary creations. The large mud room and laundry is conveniently located steps from the double car garage. On the second floor, the bright and airy primary bedroom steals the show. It offers a walk-in closet and a freshly updated 4-pieceensuite for your comfort. Three generously sized bedrooms, each with ample closet space, ideal for family or guests, with a bright, shared 4 piece bathroom. The finished basement provides versatile space, including a rec room, office area, and a large gym or potential fifth bedroom with a rough-in for a future bathroom. The fully fenced, backyard features a holiday type vibe with a nice sized upper deck for BBQ'ing, and lower level featuring a putting green, hot tub, and private sitting area under the new pergola with integrated LED lights. Truly a dream backyard! Close to all amenities, CFB, RMC and the 401. This home combines modern design with thoughtful features throughout an ideal blend of style and function. Book your showing today! (id:57557)
2 Mackenzie John Crescent
Brighton, Ontario
Don't be fooled- this stunning home has over 2,200 sq ft of living space PLUS a finished lower level with a walk out to the rear yard. 5 bdrms w/ 3.5 baths, gorgeous kitchen w/ island, quartz counter tops, custom cabinetry, soft close doors & drawers, & walk- in pantry. Primary bdrm faces south over looking rear yard, private ensuite bath w/ glass & tile shower & double vanity w/ a quartz countertop. The top floor hosts 3 additional bdrms and main bath with double sinks. Walkout level also has a full bath, spacious recreation room, 5th bdrm, plus utility room with lots of room for storage. Popular features include hardwood staircases, modern electric fireplace, main floor laundry in mudroom off garage, covered rear deck, covered front porch, laminate and ceramic through out. The driveway can easily handle four cars plus the double garage. 5 mins from the sandy beaches of Lake Ontario and boat launch - 45 mins to Oshawa. Quick possession possible! Check out the full video walk through! (id:57557)
26 - 214 Blueski George Crescent
Blue Mountains, Ontario
Beautiful four bedroom townhome at the base of Alpine and Craigleith ski clubs. An expansive 20 x 25 ft. deck with hot tub and year round views of the hills. Exquisitely appointed combining design and comfort. Grand living room with stone fireplace, vaulted ceilings, large windows, upgraded kitchen with Granite countertops, breakfast bar and stainless steel appliances. The open concept is perfect for family living or hosting guests. Hardwood flooring, built in surround sound. The lower level has a guest suite, sauna, sitting area, gas fireplace and a heated double garage. Located in a vibrant community with a pool and tennis courts. (id:57557)
5 - 111 Echo Drive
Ottawa, Ontario
Discover a prestigious address that blends downtown convenience with the peace of home, offering spacious comfort and canal-side charm. Freshly painted, the main floor has a modern feel with gleaming hardwood floors and a custom kitchen with seamless cabinetry. Retreat to the primary bedroom featuring an ensuite with jacuzzi tub and a peak-a-boo look of the Rideau Canal. Guests can also enjoy the privacy of their own ensuite bathroom and a warm fireplace in the second bedroom. The optional accessibility chair ensures every level, including the finished basement, is easy to reach. Enjoy privileged access to top-tier on-site amenities, including indoor pool, gym, squash courts and rooftop tennis court. On cold Ottawa winters, direct access from the basement to the underground parking space means you never have to venture outside and when summer arrives, the patio out back offers an outdoor sanctuary. Experience downtown access to the city's best walking and cycling paths (id:57557)
652 Halloway Drive
Kingston, Ontario
Discover modern living at its finest in this stunning 2400 square foot, 2-storey home, built by Caraco in 2021 and still under the balance of the Tarion Warranty. This bright, clean, and contemporary residence is designed for todays lifestyle, featuring high ceilings that enhance the spaciousness of the main floor. Step into the inviting living room, where a cozy gas fireplace adds warmth and charm, creating a perfect focal point for relaxation and gatherings. The open concept layout seamlessly connects the living areas, making it ideal for entertaining. The main floor is completely carpet-free, with beautiful flooring that is both stylish and easy to maintain. This exceptional home boasts a separate dining room, perfect for formal meals or family gatherings. With 4 generously sized bedrooms and 3 modern bathrooms, there is ample space for family and guests. The bedrooms come equipped with built-in closet organizers, ensuring everything stays tidy and organized. Retreat to the luxurious spa-like ensuite bath, complete with sleek quartz countertops, free standing soaker tub and double sink vanity. The large kitchen is a chefs dream, featuring a striking island with a waterfall edge, a farmhouse sink, and a spacious pantry that provides plenty of storage for all your culinary needs. Large bright windows flood the space with natural light, creating an inviting atmosphere throughout the home. Convenience is paramount, with main floor laundry conveniently located in the mudroom, which also provides a separate entrance to the unspoiled basement ready for your personal touch and perfect for an in-law suite potential. All of this is located in the desirable Kingston East end, close to parks, schools, shopping, and more. Don't miss your opportunity to own this exquisite home that combines elegance, functionality, and the perfect location. (id:57557)
20 Wesleyan Street
Halton Hills, Ontario
Property vacant possession immediate (shows 10) Premium Location! This beautiful 3 bedroom, 4 bathroom townhouse is located in the heart of historic downtown Georgetown. Steps away form Mainstreet shops, restaurants, farmer's market, public library, daycare and schools! Move in ready! Walk-out basement with additional access to backyard through the garage. Beautiful Juliet balcony on third floor overlooking the town. This home is sure to check all your boxes in one of the most desirable neighbourhoods. A great investment opportunity! . (id:57557)
12 Linton Court
Uxbridge, Ontario
Welcome to this stunning 4-bedroom, 4-bathroom home, perfectly located on a quiet court and set on an expansive 1/3-acrelot. Offering 2,871 sq. ft. of thoughtfully designed living space, this home is ideal for growing families or multi-generational households. The main floor boasts a spacious formal living room, a large dining room perfect for gatherings, and a separate den ideal for a home office or cozy reading nook. The custom kitchen features granite countertops and seamlessly connects to a bright, open family room addition, creating an inviting space for everyday living and entertaining. Upstairs, you'll find four generously sized bedrooms, including a comfortable primary suite. The partially finished walk-up basement offers fantastic flexibility whether as a rec room for the kids, a home gym, or an in-law suite with private access. Just a short walk to both elementary and secondary schools, this home combines space, comfort, and location in one exceptional package. Don't miss this fantastic opportunity! (id:57557)
520 Citation Crescent
Kingston, Ontario
Welcome home to 520 Citation Crescent! Nestled in the heart of Kingston's West End, this custom all-brick, two-story home is sure to impress. Walking distance to Lemoine Point, Marina, Parks, Shops, Transit, and more, this location is unbeatable. This incredible family home is solid in every way. The main floor boasts an impressive plan with a grand foyer, formal living room, dining room, a main floor family room, and a mudroom. The kitchen is a culinary delight with solid cabinetry, granite countertops, a kitchen island with an eating bar, and a warm and inviting family room with a gas fireplace. A spacious and bright eat-in area in the kitchen features patio doors leading to an incredible outdoor living space. The deck boasts a natural gas BBQ connection and a fully fenced yard, perfect for enjoying the great outdoors. Upstairs, there are four oversized bedrooms. The primary suite is an excellent retreat with a walk-in closet and a spa-like ensuite. The fully finished lower level includes an office, an enormous recreation room, a full bathroom, and a storage room.This home offers exceptional updates and all the extras you would expect in a high-quality home. It truly is a great place to live. (id:57557)
3 Pine Ridge Drive
Guelph, Ontario
Meticulously maintained & upgraded home located in Guelph's Pine Ridge neighbourhood! This 3-bdrm home offers timeless style, modern systems & lush landscaped lot perfect for families seeking turnkey home in quiet mature community. Prof. landscaped front yard sets the tone W/interlocking stone pathways, gardens & upgraded front door W/stainless glass insert. Step inside to new vinyl flooring 2025 that flows throughout main level. Open-concept layout connects kitchen & living room separated by 3-sided fireplace that creates ambience from all angles. Kitchen W/quartz counters & matching backsplash, ceiling-height cabinetry W/glass display cupboards & W/I pantry. S/S appliances incl. gas stove, fridge & DW 2020-2021. Centre island W/storage is perfect for casual meals. Patio doors open to oversized deck. Living room is bathed in natural light from 3 large windows. Oversized coat closet, dedicated vacuum closet with R/I for washer/dryer & 2pc bath W/updated vanity complete main level. Dbl garage W/extra ceiling height & window for added natural light. Upstairs primary bdrm W/engineered hardwood, arched window, W/I closet & 3pc ensuite W/jetted tub & quartz counter. 2 add'l bdrms W/hardwood, large windows & dbl closets. One currently serves as home office showcasing flexibility. Main bath W/quartz vanity, ceramic tile & classic bath/shower. Above a unique attic-style storage space W/plywood flooring offers smart & spacious storing for seasonal items. Finished bsmt W/rec room & plush carpeting. Laundry room W/sink & cabinetry. Massive storage area offers R/I for full bathroom & plumbing already in place, while cold room & storage closets provides organization. Home is equip. W/modern systems to ensure long-term comfort & efficiency. High-efficiency furnace, AC & tankless HWT in 2018. Metal roof W/transferable lifetime warranty & owned water softener. Outside enjoy prof. landscaped gardens W/unique flowering plants. Interlocking stone driveway offers plenty of parking! (id:57557)
216 Union Street
Greater Napanee, Ontario
Charming All-Brick Bungalow in a Prime Location! Welcome to this beautifully maintained all-brick bungalow, nestled in a quiet, family-friendly neighborhood just moments from schools, parks, and recreation facilities. This lovely home offers 2+1 bedrooms and 2 full baths, providing a comfortable and functional living space for families, downsizers, or first-time buyers.Step inside to find a bright and inviting layout, with a spacious living area that flows seamlessly into the kitchen and dining space. The recently renovated basement adds incredible value, featuring modern finishes and extra living spaceperfect for a family room, home office, or guest suite.Enjoy the outdoors on the large deck, perfect for entertaining or relaxing in the private backyard. Additional features include a paved driveway, carport, and a gas furnace with central air conditioning to keep you comfortable year-round.Dont miss out on this move-in-ready home in a fantastic location! Schedule your private viewing today! (id:57557)
186 Waterloo Street W
South Huron, Ontario
Welcome to this beautiful move-in ready home located in a quiet, family-friendly neighbourhood. Originally built in 2000 with a spacious addition completed in 2006, this property offers 1,950 sq ft across the two main floors, plus an additional 750 sq ft of finished living space in the basement. The upper level features Bamboo hardwood flooring throughout, a large primary bedroom with walk-in closet and a private 4-piece ensuite, along with two additional bedrooms and a second 4-piece bathroom. On the main floor, appreciate the well thought out floor plan with a nice flow and exceptional space throughout this level for your social activities. You'll find a convenient 2-piece powder room, a bright, updated kitchen complete with stainless steel appliances and a movable island. The kitchen opens to a dining room and a living room with a cozy natural gas fireplace. A main-floor office, located just off the family room and featuring a separate entrance, offers a potential use as a fourth bedroom. The lower level is designed for entertaining, featuring a games room with a bar, pool table, and entertainment centre. With large ground-level windows and two separate staircases providing access, this level offers the possibility to add two more legal bedrooms (subject to local approvals). A spacious adjoining recreation room is ideal for movie nights or gaming. Other highlights include: New HVAC system installed in 2021, Fully fenced backyard, 16' x 24' heated workshop with an overhead door perfect for hobbyists, West-facing deck with louvered privacy walls great for entertaining, East-facing deck : a peaceful spot to enjoy your morning coffee, Triple-wide concrete driveway leading to a two-car attached garage. This well-maintained property offers space, flexibility, and functionality for growing families or home-based professionals. A must-see with a flexible closing to meet your needs! Please note the extensive list of inclusions with this spectacular property! (id:57557)
110 Wamsley Crescent
Clarington, Ontario
OPEN HOUSE- Saturday June 14th 2pm-4pm Welcome to 110 Wamsley Crescent, located on a corner lot in the quaint town of Newcastle. With 4000+ Sq ft of finished living space in this stunning 4+1 bedroom, 5 bathroom, 2 year new home, you will be wowed. Full of upgrades: hardwood flooring, hardwood staircase & California shutters throughout the main and upper, granite counter tops, 9' ceilings, a professionally finished basement with access from the garage, 3 pc bathroom, 5th bedroom and huge rec room plus generous storage spaces as well. This Lindvest built home, Sullivan model has a great layout with a mainfloor den/home office, a large chefs kitchen with a 4'x8' centre island and breakfast bar, pantry cupboard, SS appliances & a very large dining/breakfast area that suitably accommodates a buffet plus a large dining table with seating for 8 or more. The family room is open to the dining and kitchen area which makes for great family time. There is a flexible space to use as suits your family, a formal livingroom or formal dining room. Upstairs there is a spacious primary bedroom that easily accommodates a king size bed & large furniture. This primary retreat features a large walk in closet and an ensuite with a sleek, free standing tub, separate shower and double vanity. The other 3 upper level bedrooms have double or walk in closets plus a jack & jill or ensuite bathroom; the kids will love their rooms! The sidewalk out front allows the kids to safely walk to the large Rickard Neighbourhood Park which is easily accessed directly from Wamsley Crescent; the kids will love the splash park, covered seating area for shade, soccer field and outdoor fitness equipment. Walk to the arena, recreation centre & pool and just a short cycle down to the lakefront. This community has all the amenities you need plus the charm of the annual Santa Claus parade and fireworks, great eateries, lakefront lifestyle and commuters will appreciate the easy access to hwy 401, 115 and the 407. (id:57557)
264 Williams Point Road
Scugog, Ontario
Here's your chance to embrace all-season waterfront living in a home that's been thoughtfully redesigned with care and quality in mind. With four bedrooms and a wade-in shoreline, this is the kind of place where you can spend your mornings on the water and your evenings watching the sun dip into the lake. The kitchen is the heart of the home, beautifully updated with custom built-ins, a gas range, and stainless appliances perfect for cooking and gathering. Warm wood floors, doors, and trim create a welcoming, natural feel throughout, while modern upgrades to insulation, plumbing, electrical, and bathrooms bring peace of mind. Outside, theres a natural gas outlet ready for your BBQ or FireTable. A generous multi-level deck offers room to entertain, dine, or just kick back and enjoy the view. There's a 40-foot Bertrand aluminum dock for your boats, water toys and quiet moments alike. Whether its summer swims, winter ice fishing, or watching the seasons roll in with a cup of coffee in hand, this property is all about making the most of where you live. In the heart of The desirable Williams Point Community, and lovingly maintained this home is ready to welcome you to the waterfront lifestyle. The Williams Point Community Association in Casearea area has its own 9 hole Pitch and Putt, Golf Course and club house, and parks! Approximately $150.00/year gives you access to recreational and social events, and community fun. It's a wonderful place to call home (id:57557)
11 Griffen Place
Whitby, Ontario
Welcome to 11 Griffen Place! A beautifully maintained, original-owner home nestled on a quiet, family-friendly street in a fantastic location. This two-storey home offers 3 bedrooms, 4 bathrooms, and a fully finished basement, providing ample space for families of all sizes. Pride of ownership shines throughout, with every inch of this property thoughtfully cared for over the years. The main floor features a bright and functional layout with generous principal rooms and an open-concept kitchen that flows into a comfortable family space. Upstairs, you'll find three spacious bedrooms, including a primary retreat with ensuite bath. The real showstopper? Step outside to your very own entertainer's dream backyard complete with an inground pool, professionally landscaped gardens, and plenty of room for summer gatherings. Whether you're upsizing, starting a family, or simply looking for a home that offers comfort as well as style, this one checks every box. Nothing to do here but move in and enjoy! Don't miss your chance to own in one of the area's most sought-after neighbourhoods. (id:57557)
67 Ontario Street
Clarington, Ontario
Distinguished Century Home C.1865.This exceptional residence seamlessly blends historic sophistication with modern conveniences. Ideally located within walking distance to schools, hospital and downtown Bmvlle, this thoughtfully maintained and elegantly restored family home feat. original character elements such as stained glass & transom windows, high ceilings, tall baseboards, detailed moldings, and built-in cabinetry. Enjoy spacious principal rooms, a formal, open concept living and dining area, and a stunning family room with a cozy gas fireplace. The huge, updated, eat in country kitchen is a show stopper boasting quartz countertops, stainless steel appliances, a walkout to a covered porch and private backyard. Upstairs, you'll find 3 generously sized bedrooms an office(playroom or 4th bedroom?) & beautifully renovated bathroom, including heated floors for added comfort. A truly rare opportunity to own a timeless home with the perfect blend of classic elegance and contemporary living. Additional finished basement offers a second family room, gorgeous laundry and dog washing station! (id:57557)
381 Mill Creek Road
Saugeen Shores, Ontario
Classic family home on over half an acre; in town with room to grow! Located in a quiet cul-de-sac at 381 Mill Creek Road in Port Elgin. Discover timeless charm and everyday convenience in this traditional 4 bedroom, 2.5 bath family home, perfectly situated on a spacious .55 acre lot right in town. With a location thats hard to beat; just a short walk the Saugeen District Senior School and steps from the popular rail trail, this property offer the ideal blend of space, comfort, & community. This well maintained home features a warm, welcoming layout with room for the whole family. Enjoy the main floor family room and generously sized bedrooms. Step outside to the park like backyard with mature trees, plenty of room to play, garden, and unwind, along with the privacy you'd expect from a country property. If you're searching for a home that offers the best of both space to grow, and a incredible location, this is the one. Don't miss your chance to own this family gem! Annual hydro costs 2024 - $1635.00, annual gas costs 2024 - $1250, annual water & sewer 2024 - $924 (id:57557)
794 Hanmore Court
Oshawa, Ontario
Welcome to luxury living in the prestigious Harrowsmith Ravine Estates of North Oshawa. This rarely offered 5-bedroom, 5-bathroom detached home offers over 5,000 sqft of beautifully designed living space, combining elegance, comfort, and functionality. The upgraded main floor features custom wainscoting, detailed trim, and coffered ceilings in both the dining and family rooms, creating a refined and welcoming atmosphere. Hardwood floors flow throughout the top two levels, enhancing the homes timeless appeal. A main floor office provides the ideal space for working from home with style and ease. The open-concept kitchen is equipped with modern finishes, a large center island, and a butlers pantry, flowing seamlessly into the spacious family room - perfect for everyday living and entertaining. Upstairs, five generously sized bedrooms each offer access to a washroom, including a luxurious primary suite with a private 5 piece ensuite and ample closet space. The fully finished walk-out basement is designed for entertainment and relaxation, complete with a home theatre featuring soundproofed ceilings and a gym that can easily be converted into a sixth bedroom. Step outside to a backyard oasis with a saltwater inground pool and a tranquil waterfall feature. With no grass to cut and backing onto a peaceful ravine, the outdoor space offers both privacy and low-maintenance living. Located in one of North Oshawa's most desirable communities, this home combines premium finishes, thoughtful design, and an unbeatable setting. (id:57557)
110 - 454 Centre Street S
Oshawa, Ontario
Move in Ready! Freshly Painted. Almost *2,000 sq ft: (1,954 per MPAC). Main Floor of this unit features a Sliding door Walkout to Terrace (400 sq ft.: 39.5'x10.5') with exterior garden gate access. Condo Fees include *ALL UTILITIES* & Parking. Very hard to find this Square Footage including 4 bedrooms...in a condo apartment building in Durham Region. Also rare: 2 bedrooms face East/2 bedrooms face West. Second floor also features an additional sitting area (open concept family room) and ensuite laundry. 2 Washrooms. Appliances included. Backs onto Walking trail with Trail acess to Lakeview Park Beach and new Ed Broadbent Park. Short walk to planned Go Train terminal; low traffic street; Lots of windows; a minute to Hwy 401; close to Oshawa Centre, Public transit bus routes, and current Oshawa Go Station. This building is accessible (ramped entry), and the unit features a chairlift. (id:57557)
34740 3rd Avenue
Abbotsford, British Columbia
Very Livable or Build your Dream Home on this large 75 x 124 flat lot in beautiful Huntingdon! Plans to build a Single Detached home or Triplex? Sunny south facing with private fenced yard and garden and lane way access. This well kept rancher features 2 bedrooms, and a spacious living room, family room and kitchen. Skylights make it nice and bright, and is equipped with A/C. Nice quiet family-oriented community. Many newer modern homes in the neighborhood. Convenient access to the US Border, Highways and a short drive to many city amenities such as restaurants, shopping, schools and more. Call for more details, or to schedule a private showing. (id:57557)
6185 170a Street
Surrey, British Columbia
WINNER!! *** OUTSTANDING FAMILY HOME *** You'll love this UPDATED & DELIGHTFUL 2 STOREY 4 BDRM/3 BATH 2469 SF Home on a HUGE Beautifully Landscaped 8288 SF Lot in Quiet CDS w/TONS of UPDATES! Enjoy the Elegant OPEN PLAN Lvgrm/Dinrm w/Gas FP & Engineered Hardwood Throughout or be a TOP CHEF in the Impressive GOURMET QUARTZ KITCHEN w/CUSTOM CABINETRY, SS Apps, Sunny EATAREA & Spacious FAMRM w/Cozy FP that Steps Out to a Gorgeous FAMILY-SIZE BACKYARD! Enjoy AL FRESCO Indoor/Outdoor Living on 30x22 ENTERTAINERS DECK w/HOT TUB Perfect for Family Fun & BBQs! Sleep-like-a-King in the DELUXE PBDRM w/Lounge Area, XL Shower & 3 MORE Generous BDRMS + BONUS 14x11 FLEXRM Ideal for 5th BDRM or DEN/OFFICE! Extra RV Parking on Side + Close to Everything! (id:57557)


