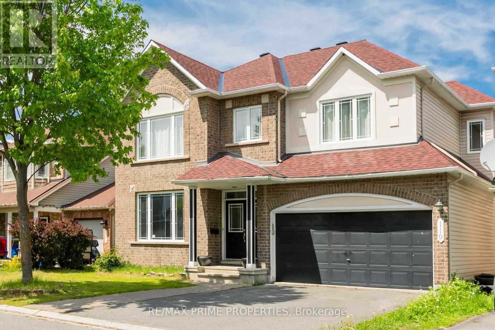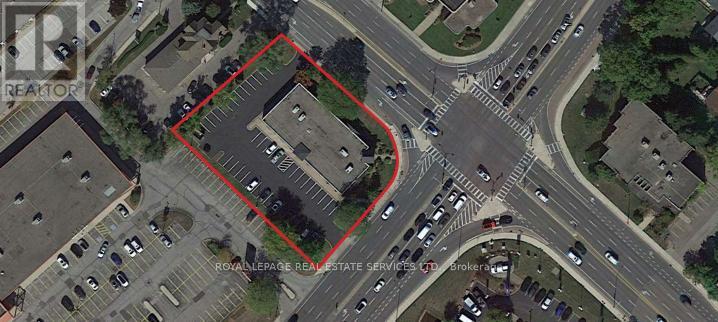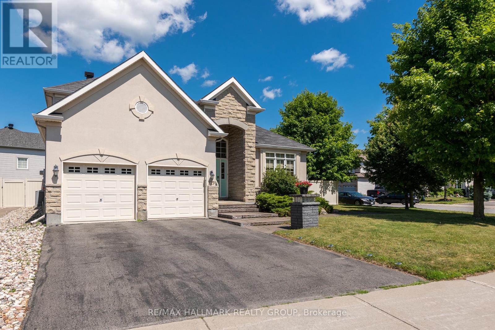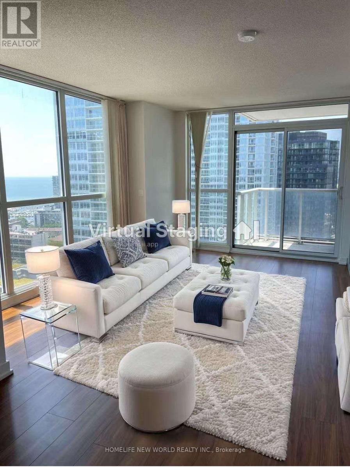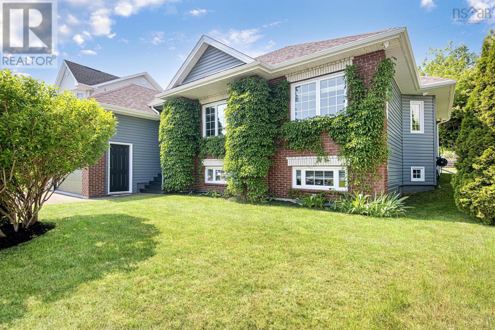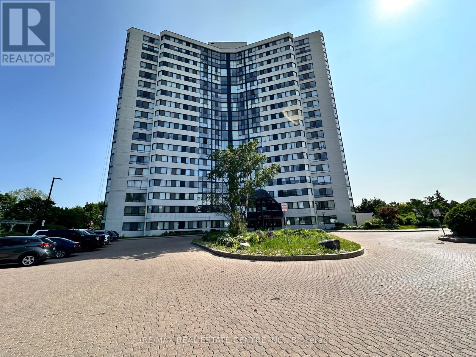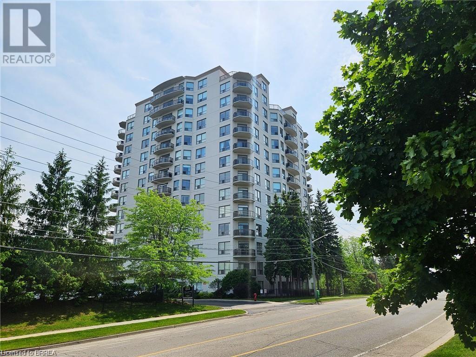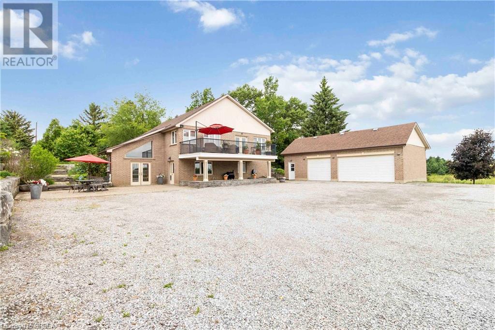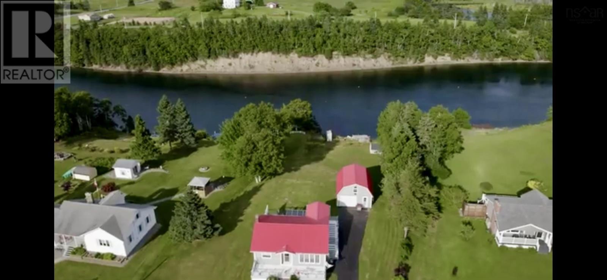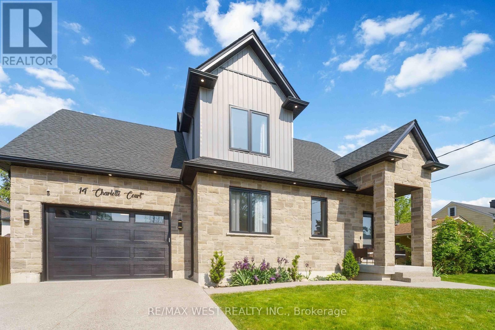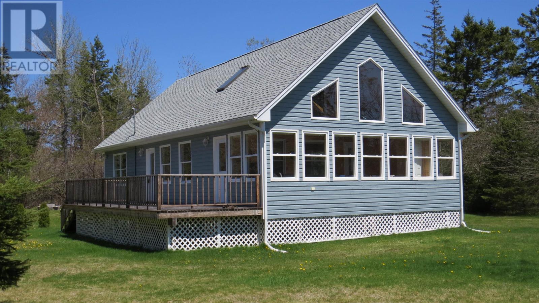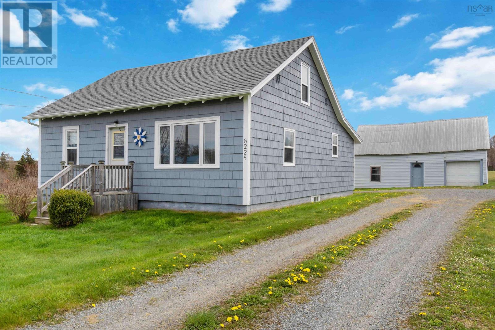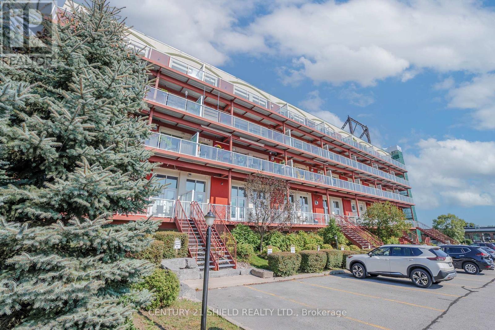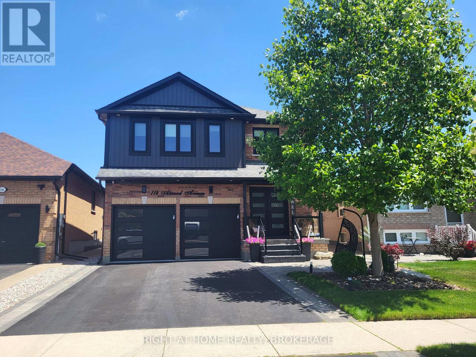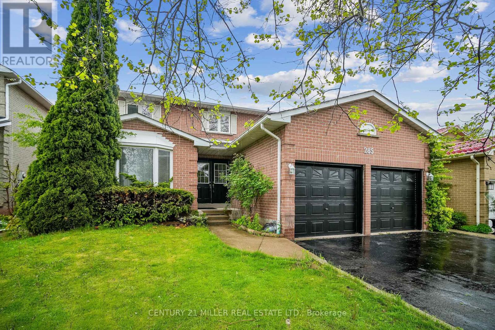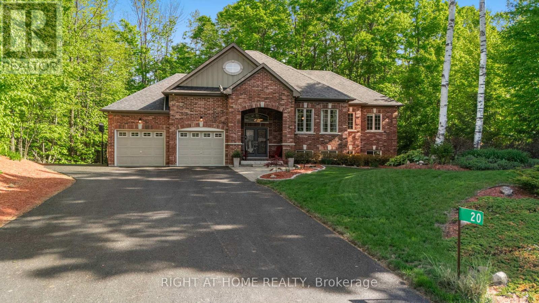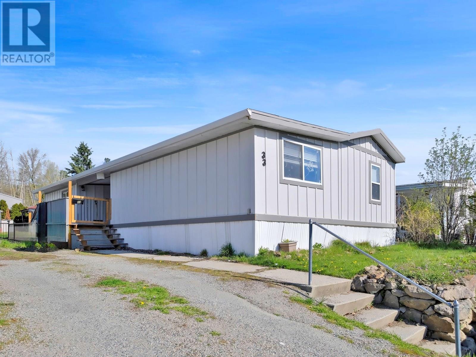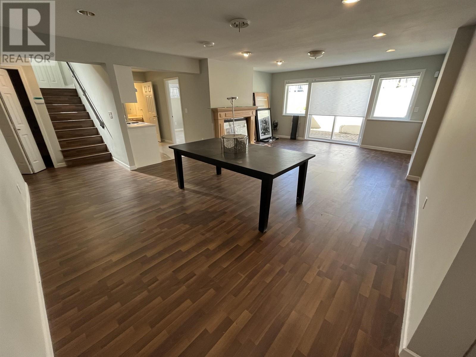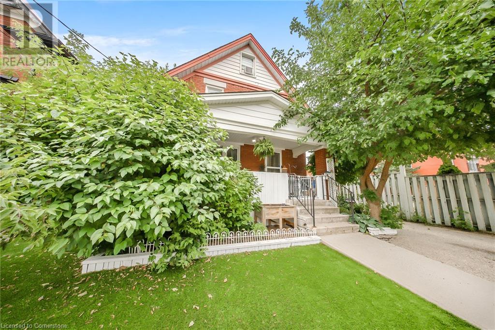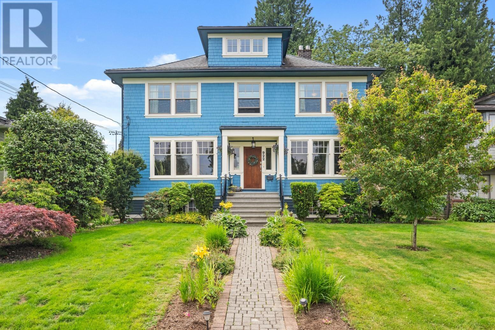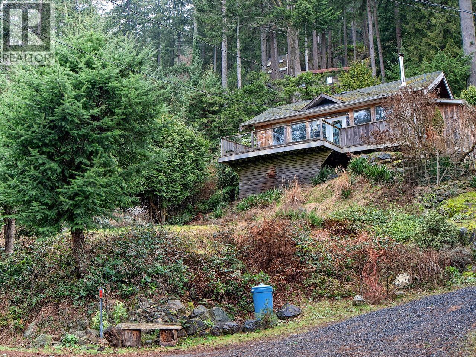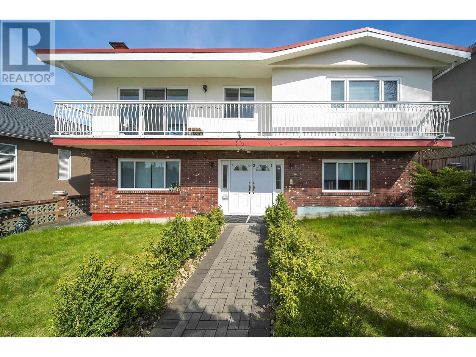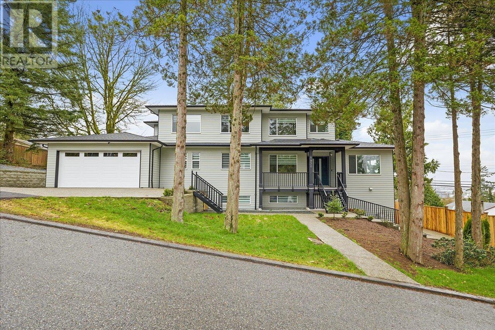119 Willow Creek Circle
Ottawa, Ontario
Located in a family-friendly neighborhood just steps from top-rated schools, shopping, parks, the Rideau River, and conservation areas this stunning Minto Tacoma model offers exceptional space and flexibility for growing or multi-generational families. The inviting foyer leads to a thoughtfully designed main level featuring a bright living room, formal dining area, main-floor den/office, and a generous kitchen with tile flooring, ample cabinetry, and stainless steel appliances. Upstairs, you'll find five spacious bedrooms and two full bathrooms, providing plenty of room for everyone. The fully finished lower level includes an additional bedroom, full bath, and kitchenette ideal for teens, extended family, or guests. Enjoy the outdoors in the large backyard with a deck, perfect for summer barbecues and family fun. This is the perfect blend of space, comfort, and location don't miss out! (id:57557)
892 Brant Street
Burlington, Ontario
PURPOSE BUILT RENTAL OPPORTUNITY. Potential Higher Density Residential Development Site and Transit Oriented Development. NW corner lot, Brant & Fairview Streets. Located within Major Transit Station Area, the OP Urban Growth Centre, and Regional Intensification Corridor. Burlington GO Station is within 750 meters and located on a Priority Transit Corridor. Concept modelling provides for a 45-storey Tall Building with 12.6 FSI. Planning Opinion & other reports available with NDA. (id:57557)
57 Bledlow Manor Drive
Toronto, Ontario
This One Has It All! Just Move In! Over 2,300 sf of Beautifully & Tastefully Renovated Space (includes 640 sf on Finished Lower Level with Separate Entrance) This Sunfilled Home Boasts 4 Bedrooms (EZ 5 Bedrooms) 2-4pc Modern Baths | Family-Multi-Generational Home | Sleek Open Concept Kitchen with S/Steel Appliances, Stone Counters & Bright Breakfast Area | Freshly Updated Hardwood Flooring & Baseboards| Stylish Living & Dining with Brick Fireplace, Bow Window & Fresh Paint | Rare Sunsoaked Family Room (Easily 5th Bedroom) with Walk-Out to South Facing Deck & Backyard Ideal For Relaxing & Entertaining | BONUS -- Separate Side Entrance for In-Law Suite | Close to Lake Ontario, Nature Trails, Parks, Guild Inn, Great Schools (Incl. IB Laurier|UofT), TTC & GO Train, Shopping, Restaurants++Show & Sell++ (id:57557)
22-34 Athens Road
Blackfalds, Alberta
INVESTORS! 4 Fully rented bi-level style townhomes in Blackfalds. Built in 2017, these townhomes are 3 bedroom bi-level style units and come complete with stainless steel stove/fridge/dishwasher/microwave, washer, dryer, window coverings. They all have a private rear yard fenced in vinyl fencing with a rear gravel parking pad. All are separately titled, separately metered for utilities (tenants pay all) and could be sold individually in time. Tenants are responsible for their own snow removal and yard care. There is a first mortgage on the property that could be assumed if desired. Property has been well cared for. Balance of 10 year New Home Warranty for new owner. This is an incredible investment with great upside potential. Rents average $1945/month (x 4) and tenant pays all utilities with upward potential. (id:57557)
729 Kilbirnie Drive
Ottawa, Ontario
Welcome to your dream home nestled in the prestigious Stonebridge golf community! This remarkable Monarch Brookside design offers an impressive 2,766 square feet of luxurious living space, featuring a stunning 5-bedroom bungalow with a loft that perfectly balances elegance with functionality. As you step through the grand entrance, you'll be greeted by soaring ceilings and an abundance of extensive windows that flood the interior with natural light, creating a warm and inviting atmosphere. The expansive living area seamlessly transitions into a gourmet kitchen that will delight any culinary enthusiast. Highlighted by sleek granite countertops, ample cabinetry, and generous counter space, this kitchen is designed for both everyday living and entertaining. This exceptional home boasts five generously-sized bedrooms and three full baths on the main level, including a primary suite that serves as a luxurious sanctuary. With patio doors leading directly into a beautifully landscaped backyard oasis, its the perfect retreat for relaxation after a long day. The additional loft on the second floor offers a versatile living space that can be tailored to your needs whether it's a home office, playroom, or additional guest area, the possibilities are endless. Step outside to discover your private paradise, featuring an inviting inground pool that beckons you for a refreshing dip, framed by an extended side yard. The unique permanent steel gazebo adds an extra layer of charm and privacy to your outdoor living experience, making it ideal for summer gatherings and peaceful evenings. Combining seamless indoor-outdoor flow with a prime location in a coveted community, this exceptional bungalow with a loft is a true haven of comfort and style. Don't miss the opportunity to make this exquisite property your forever home! Experience the luxury and lifestyle that awaits you at Stonebridge. Updates: Furnace(2024),AC (2024), Hot Water Tank (2024), Roof (2025) (id:57557)
20 Airport Rd Nw
Edmonton, Alberta
Located just off Kingsway Ave, close to downtown and the growing Blatchford neighborhood, this property offers flexible spaces ranging from 1,500 sq ft to 4,986 sq ft. With ample parking and a diverse tenant mix, these spaces are perfect for businesses seeking convenience, visibility, and access to a growing residential area. Ideal for retail, office, or service businesses. Don't miss out on this great leasing opportunity! (id:57557)
6730 Still Meadow Way
Ottawa, Ontario
Construction is underway on this exceptional custom-built bungalow, set to be completed by end of 2025. Thoughtfully designed with both luxury and practicality in mind, this home offers a well-planned layout that provides comfort, privacy, and modern elegance. Featuring three spacious bedrooms, each with its own ensuite bathroom. This home is ideal for families or those who enjoy having private retreats for guests. A main floor den offers the perfect space for a home office, library, or study, providing versatility to suit your lifestyle. The open-concept design is enhanced by soaring cathedral ceilings, large windows that flood the space with natural light, and high-end finishes throughout. The heart of the home is the beautifully designed living area, where the kitchen, dining, and great room flow seamlessly together, making it perfect for entertaining or everyday living. The fully finished basement expands the living space even further, offering endless possibilities for a recreation area, home gym, media room, or additional guest accommodations. A standout feature of this home is the three-car garage, which not only provides ample storage and parking space but also includes a convenient staircase leading directly to the basement. This smart design adds extra functionality and accessibility, perfect for families who need additional storage or private access to the lower level. The exterior of the home will feature a sophisticated blend of stone and brick, creating a timeless and elegant curb appeal. This is a rare opportunity to own a brand-new custom home with the ability to personalize the finishing touches to match your style. Buying now offers more opportunity for customization. A full list of builder specifications is available upon request. Taxes have yet to be assessed. Don't miss your chance to make this dream home your reality. ** Property taxes reflect vacant land, not yet assessed. (id:57557)
2908 - 75 Queens Wharf Road
Toronto, Ontario
High Level Fantastic Corner Unit Approx. 590 Sf, Breathtaking View Of The Lake And Center Island, Floor to Ceiling Window From Dining To Master--Spacious And Supper Bright, Walk To Lake, Parks, Restaurants, Public Transit. Great Amenities Including Indoor Pool, Gym, Basketball/Badminton Court, Outdoor Bbq, Sauna & Theater Rooms & Etc. (id:57557)
27 Stone Gate Court
Dartmouth, Nova Scotia
This beautifully updated bungalow, fully renovated in 2019, is nestled in a sought-after neighbourhood on a cul de sac. It offers stylish comfort on a meticulously maintained private lot. Step inside to find stunning hickory hardwood flooring throughout the main level, a cozy yet spacious living room, a bright dining area, and a modern kitchen featuring granite countertops, a center island with breakfast bar, and an open-concept design perfect for entertaining. The main floor also offers three generous bedrooms, including a primary suite with a large closet with custom built ins and full ensuite bath featuring a custom vanity with double sinks and glass shower with rainforest shower heads & Italian marble. An additional main level full bath features the same granite countertops as the other bathrooms. The fully finished lower level features a large family room with a propane fireplace, two additional bedrooms, a full bath, a den or office, laundry room, storage room, large custom built walk in closet and utility roomwith convenient walk-up access to the garage. You can also enter through the double attached garage, where you will be welcomed by a thoughtfully designed mudroom, offering a practical space for the organized storage of outerwear and daily essentials. Outside, enjoy a large, private lot adorned with lush trees, vibrant shrubs, and thoughtfully selected plantsall beautifully maintained for exceptional curb appeal. The stone patio and matching stone retaining wall perfectly compliment the mature perennial garden. Dont miss this move-in-ready home in a peaceful and well-established community. Close to English and French elementary and junior high schools. (id:57557)
127 Tuscany Springs Gardens Nw
Calgary, Alberta
END UNIT IN A TASTEFULLY UPDATED, BEAUTIFULLY KEPT, THREE BEDROOM HIGHLY DESIRABLE COMPLEX IN TUSCANY! A wonderful home or a fantastic investment opportunity. Bright open plan main floor with large living space, generous dining area and a well laid out kitchen with ample counter space, moveable island and great pantry. A convenient half bathroom completes this floor. The upper floor is home to three spacious bedrooms, a full bathroom recently updated, with an alcove for storage or an office. The back entrance is a few steps down from the kitchen & has built in shelves for extra storage and it leads out to the private fenced back yard with patio. The lower level houses the laundry room and storage room with new flooring. Being an end unit means that you have extra windows for all that beautiful light and a double attached oversized garage with additional parking on the driveway. Numerous updates to this home over the last three years include new dishwasher, furnace, humidifier, and washer and dryer. Further updates included new blinds, and ceiling fans in two upstairs bedrooms. Tuscany is a very popular/family friendly neighbourhood with schools, stores, parks, and restaurants and it also has excellent transit. This home is a quick walk to the C-Train station making the commute throughout the city even more convenient. (id:57557)
17, 1407 3 Street Se
High River, Alberta
Imagine waking up in your charming detached cottage-style home in Montrose Crossing, sipping coffee on the welcoming front porch with its great curb appeal before heading inside to your bright modern new home. The open-concept main floor feels spacious and fresh, featuring air conditioning. It boasts a stylish white kitchen with quartz countertops, modern cabinetry, a large island, stainless steel Whirlpool appliances, and a generously sized pantry. Enjoy the convenience of a large storage closet, a half bathroom, and laundry on this floor. Upstairs, unwind in your spacious primary suite with a private quartz-finished ensuite and shower, while the second bedroom and full bathroom offer comfort for family or guests. The fully finished oversized single garage keeps your car snow-free, with a gas line ready for summer BBQs. With modern finishes, functional design, and nearby grocery stores, restaurants, the Rec Plex, and walking paths, this affordable home truly lets you settle into a peaceful small-community feel to a connected lifestyle. (id:57557)
359 Windham Road 13
Delhi, Ontario
Welcome to country living at its finest! Located just minutes from Simcoe and Delhi, this 3 bedroom, 4 bathroom, bungalow is ready for its new owner. Privately situated on almost an acre lot surrounded by mature trees and is beautifully landscaped flower beds. The exterior features a two car garage, a 29x10 back deck with BBQ gas hook up, an in ground sprinkler system, a concrete driveway and a 17x29 detached shop equipped with hydro, a roll up door and a custom fire burning oven. Step through the front door into the spacious foyer that leads you to the living room and kitchen creating an open airy feel throughout. The kitchen offers granite counter tops, an ample amount of cupboard space and sliding door that leads you to the back deck. Off the kitchen is a convenient main floor laundry, a 3 piece bathroom, side access to the back yard and entry to the garage. Make your way down the hall and find plenty of areas for storage/linens, three large sized bedrooms with lots of closet space and a five piece bathroom. The large primary bedroom also features an en suite bathroom and a walk-in closet. The finished lower level extends the living space with a large family room that includes a wet bar, a den for an office, a three piece bathroom and two storage rooms. There is also a flexible bonus room with a closet currently being used as a 4th bedroom. This home is solid and offers a quiet rural escape from the town. Book your showing today! (id:57557)
2902 Walker Street
Missinipe, Saskatchewan
Otter Lake/Missinipie lake front lot fronting Walker Bay. Paddle, fly or drive to Missinipe. Missinipe is the aviation base for Northern Saskatchewan. Lake front lot measures 68.90 x 131.23' or 9,041 square feet available for development. Lot is shovel ready for construction. Includes a 2010 Starcraft Trailer on jacks hooked up to site power, and town sewer and water. Otter Lake/Missinipe is the perfect destination for someone who wants to get away from it all! Great year-round fishing and outdoor adventure in the comfort of a warm wilderness community. (id:57557)
Acreage Se Of Meadow Lake
Meadow Lake Rm No.588, Saskatchewan
Located just 10 kms SE of Meadow Lake, this 5 bed, 3 bath home situated on 9.88 acres of land, providing country living with the convenience of the City nearby. Built in 1984 this family home has 1344 sq ft on the main level plus a fully developed lower level. Large kitchen and dining area with south patio doors leading to the screened in deck with N/G BBQ hookup. Living room is a generous size with updated windows (2016). Down the hall you will find the primary bedroom with a 2 pc ensuite, 2 bedrooms, and a renovated 4 pc bathroom with soaker tub with tile surround. Main floor laundry is always a bonus! Lower level consists of a spacious family room, 2 large bedrooms, a 3 pc bathroom, great storage room and utility room with work space. There has been many new additions to this property such as the double (36’x36’) detached heated garage with 10’ walls, artesian well (2021), central air conditioning (2021), topped up blown-in attic insulation (2025), water softener (2021), water heater (2025) and a new washing machine (2024) just to name a few. For more information on this fantastic acreage opportunity don’t hesitate to call! (id:57557)
302 - 1360 Rathburn Road E
Mississauga, Ontario
Absolutely Stunning Condo All-Inclusive Maintenance!1+1 Bedroom | Approx. 964 Sq.ft | West-Facing Views!Enjoy hassle-free living with maintenance fees that cover Cable TV, Hydro, Heat, Water, Central Air Conditioning, Building Insurance, Parking, Locker & Common Elements!Step into this bright, spacious, and modern unit featuring a generous foyer that leads into a beautifully renovated open-concept living and dining area. The upgraded kitchen is outfitted with granite countertops and an Eat-In Kitchen perfect for casual meals. Floor-to-ceiling windows offer breathtaking views of the Mississauga City Skyline, flooding the space with natural light. A large Solarium provides flexibility for a home office space. The unit also includes ensuite laundry and a thoughtfully designed layout ideal for both living and entertaining. Prime location just steps from public transit, shopping, major highways, top-rated schools, libraries, and parks. Property photos are virtually staged. (id:57557)
255 Keats Way Unit# 104
Waterloo, Ontario
This is a fantastic opportunity to own a rare main floor, park-view condo in The Keats Way on the Park building, offering both convenience and tranquility. With its exclusive underground parking space, this unit is ideally located close to uptown amenities, entertainment, and the Universities, while tucked around the back of the building, you can enjoy peace and nature on your private patio that overlooks a serene green space. Inside, the unit boasts two generously sized bedrooms, two full bathrooms, and an open-concept layout, providing a comfortable and functional one-floor living experience. The bright, airy atmosphere is enhanced by abundant natural light throughout. The modern kitchen features fingerprint-proof stainless-steel appliances, updated cabinetry, and gleaming hardwood floors that give the main areas a contemporary yet timeless appeal. Convenience is key with in-suite laundry cleverly hidden in the foyer closet, and the primary bedroom comes with a spacious walk-in closet offering ample storage. The parking level offers rental storage units, when available, for just $50/month, making it easy to keep your space uncluttered. The building offers a controlled entry system, creating a safe and welcoming community. The immaculate lobby common area provides a quiet spot to read or socialize, while a guest suite, available for rent, is perfect for hosting overnight visitors. Additionally, all residents have access to an exercise room for maintaining an active lifestyle. This unit offers the perfect combination of modern living and peaceful surroundings—don’t miss your chance to own this rare gem. (id:57557)
221 Old Onondaga Road E
Brantford, Ontario
welcome to your new home located on a one acre country lot surrounded by other high end properties and 5 minutes from the 403. this 3+2 bedroom 3 bath all brick executive home checks all the boxes. newly renovated upper level open concept living space with high end finishes that will not disappoint,kitchen and butlers kitchen featuring high end appliances, master bedroom with walk-in closet and on-suite bath, main level laundry, a walkout terrace, and a crows nest overlooking the amazing lower level games room featuring 6 sky lights and cathedral ceilings, a detached 24X38 ft insulated garage/workshop. This is beautifully landscaped property, the lower level could easily be granny suited and feature two more bath rooms,Nestled just outside Brantford and a easy commute to Ancaster, Hamilton and surrounding areas.thisis one property you need to view to appreciate!Call Steve today to view. (id:57557)
192 Point Aconi Road
Mill Creek, Nova Scotia
Waterfront 2-Bed, 2-Bath Home with Privacy, Updates & Bonus Spaces! Discover the perfect blend of tranquility and convenience in this move-in ready 2-bedroom, 2-bathroom waterfront home! Tucked away in a peaceful setting yet close to local amenities, this property offers the ideal escape without sacrificing accessibility. Key Features: Waterfront Living Enjoy beautiful views and direct access to the water from your own backyard. Updated Exterior Maintenance-free metal roof, newer siding, and updated windows ensure long-term durability and energy efficiency. Spacious Garage with Loft Perfect for extra storage, a workshop, or a creative studio. Bonus Space The finished basement includes three bonus rooms, ideal for an office, home gym, guest rooms, or hobby spaces. This charming property is move-in ready and waiting for your personal touch. Whether you're looking for a year-round home or a seasonal getaway, this one checks all the boxes! (id:57557)
103 Chestnut Road
West Dublin, Nova Scotia
Ready to swap city noise for coastal charm and fresh air? Welcome to 103 Chestnut Road in West Dublin, Nova Scotiaa private 10-acre haven that feels like your own secret retreat, but is just minutes (and a beach towel toss) from the shoreline. Yes, this is the kind of place where you can walk barefoot through your gardens and then hit the beach in time for sunset, catch a farmers market, go to the local pub or enjoy delish treats from the bakery. This property isnt just landits lifestyle. Think sustainable living meets East Coast magic. Whether youre dreaming of a modern homestead, growing your own food, or just kicking back by all the fruit trees, its all possible here. Theres a 32x20 greenhouse ready for your green thumb, a 20x20 barn with power and water, (oh hello), and a 40x24 insulated garage perfect for tinkering, creating, or storing all your toys. The home itself is cozy and full of rustic charm, with warm wood accents and big windows that bring the outside in. With 3- bedrooms, 1.5 baths, and an open-concept main living area, theres plenty of space to spread outor snuggle in. Youll love the propane cook stove for cozy winter meals, the wood-burning stove for that classic cabin feel, and a cold room perfect for storing all your homegrown harvest. A solid metal roof tops it all off, and the basement? Its bursting with untapped potential. Peaceful, private, and packed with possibilities, this one is special. (id:57557)
304 3330 Westerwald Street
Halifax, Nova Scotia
Welcome to Westerwald! This fantastic 2 bedroom condo has just been newly painted from top to bottom, new kitchen countertops have been installed, a new dishwasher added and it has been professionally cleaned-turn key ready. You will enjoy the open concept living and dining design along with the large kitchen with numerous cupboards and a vast counter top surface for the chef in you. Your convenient in suite laundry and storage room is adjacent the kitchen. The primary bedroom has a "walk through" closet and a 2-piece bath. The second bedroom has floor to ceiling closets adding lots of storage space. Your cozy, covered balcony is ready for beautiful summer furniture, a barbeque and even bike storage. One parking spot and a storage locker is also included. All amenities that you can think of are in walking distance. The public bus route and the Rails to Trails are located right outside your door. What a location! Book your viewing! (id:57557)
14 Charlotte Court
Welland, Ontario
Feast your eyes on this exceptional custom-built bungaloft in a prestige and mature neighbourhood of Welland. This 3+1 bedroom, 4 bathroom home was built in 2022 and features over 2,700 square feet of living space with high end finishes. Exterior precast stone finish and exposed aggregate driveway which also leads to the front entrance gives this home a true custom curb appeal. Upon entering the home you will be welcomed by a stylish two tone modern kitchen with gold handles, huge island and gleaming white quartz counter tops. Make your way to the elegant open staircase which guides you to the loft which offers a large bedroom, extra living area to enjoy some relaxation surrounded by glass railings overlooking the main level and cathedral ceiling. The primary suite offers an stylish ensuite with a glass encounter shower, granite counter vanity and functional walk in closet with a sliding barn door. The basement is fully finished offering a massive recreation room/living area, 3 piece washroom and spacious bedroom. No details have been missed on this luxurious, sleek and remarkable custom beauty!! (id:57557)
54-66 Athens Road
Blackfalds, Alberta
INVESTORS! 4 Fully rented bi-level style townhomes in Blackfalds. Built in 2017, these townhomes are 3 bedroom bi-level style units and come complete with stainless steel stove/fridge/dishwasher/microwave, washer, dryer, window coverings. They all have a private rear yard fenced in vinyl fencing with a rear gravel parking pad. All are separately titled, separately metered for utilities (tenants pay all) and could be sold individually in time. Tenants are responsible for their own snow removal and yard care. There is a first mortgage on the property that could be assumed if desired. Property has been well cared for. Balance of 10 year New Home Warranty for new owner. This is an incredible investment with great upside potential. Rents average $1945/month (x 4) and tenant pays all utilities. (id:57557)
38-50 Athens Road
Blackfalds, Alberta
INVESTORS! 4 Fully rented bi-level style townhomes in Blackfalds. Built in 2017, these townhomes are 3 bedroom bi-level style units and come complete with stainless steel stove/fridge/dishwasher/microwave, washer, dryer, window coverings. They all have a private rear yard fenced in vinyl fencing with a rear gravel parking pad. All are separately titled, separately metered for utilities (tenants pay all) and could be sold individually in time. Tenants are responsible for their own snow removal and yard care. There is a first mortgage on the property that could be assumed if desired. Property has been well cared for. Balance of 10 year New Home Warranty for new owner. This is an incredible investment with great upside potential. Rents average $1945/month (x 4) and tenant pays all utilities. (id:57557)
2126 18a Street Sw
Calgary, Alberta
OPEN HOUSE JULY 12TH 12-2PM!! Imagine enjoying your summer on one of the coolest roof top patios in Calgary, with amazing views to downtown!! Welcome to a stunning newly renovated home, nestled on a peaceful street in the wonderful community of Bankview. This duplex has been meticulously renovated to provide a comfortable and modern living experience and presents like a luxurious townhouse. Whether you're looking to entertain friends and family on your relaxing over sized deck, or simply unwind in a serene setting in front of the gas fireplace, this property has it all! The kitchen has been updated with stainless steel appliances and quartz countertops, with open concept living over looking your fireplace feature wall. This unit has 3 generously sized bedrooms, and 2 fully updated bathrooms with contemporary fixtures and finishes. The list of upgrades features in this home is huge and all beneficial to making this property one of a kind. The massive private patio overlooking the downtown core will have you in awe, and with the close proximity to absolutely everything the inner city has to offer, this is a must see! Don't miss the opportunity to make this gorgeous space your new home, and experience the charm and convenience of this wonderful property! (id:57557)
6 Power Street
Montague, Prince Edward Island
This well maintained spacious mini home is centrally located in Montague. The home features a large eat in kitchen with oak cabinets and bar top, open concept living room, large primary bedroom with ensuite and walk in closet, two additional bedrooms with shared bath are located at the opposite end of the home. All the entry points have steps or decks. The home comes with a 10' x 20' bike garage ready for your recreational toy and a new fibre glass oil tank. Interior updates: over the range mirco wave, dishwasher, stove and fridge as well as new ceiling fans, and the washer and dryer located in the laundry closet in the hallway. (id:57557)
76 Peters Crescent
Grand Tracadie, Prince Edward Island
Looking For a Private Retreat? This Is It! This custom-built cottage is nestled amongst mature trees on almost an ACRE of land with a stone firepit for evening relaxation + smores. The open concept design with high vaulted ceilings and the bright colorful furnishings, which are all included for an easy Turn Key sale, making this property a perfect vacation home! There are sleeping arrangements for 10 people. There are 2 main floor bedrooms , a large loft room, 2 full bathrooms, sunroom, two large decks both front and back with an outdoor shower and a garden shed. Located in walking distance to the beautiful White Sand Beaches of Tracadie Harbour, very close to Prime Restaurants, i.e., Dalvay By The Sea and Richards + Fins - now open year round. This property could now be winterized for year round living as it now includes two lots on Watts Road that is a public serviced Road, this would allow for a driveway access plus build your own garage. (id:57557)
6228 Highway 101
Ashmore, Nova Scotia
Welcome to 6228 Highway 101, Ashmore, where you will find a warm and inviting home awaiting you and your family to make it your very own. Upon opening the door, you will be greeted by a roomy entry way that leads nicely to a spacious eat-in kitchen with great natural lighting. A cozy but roomy living room, two bedrooms, a laundry area and bathroom complete your main floor. An ideal main floor layout offers you the possibility of living on one level. The second floor gives you two more spacious bedrooms. The home is heated with a forced air oil furnace and a heat pump. The heat pump provides both heating and cooling. Outside you will find fantastic green space that offers opportunities for gardening, outdoor activities, and play. A large, detached garage offers you the space for a workshop and storage. A short drive to the Village of Weymouth and approximately 20 minutes from the Town of Digby and amenities. Schedule a viewing with a Realtor to see your new home! (id:57557)
2657 Binbrook Road Unit# 1
Binbrook, Ontario
Unit 1(main floor and basement living space for rent). Recently updated unit on two levels, bright and modern main floor and basement living space, no carpeting, excellent living space that has been freshly painted with neutral colours. Ample outdoor parking, however, you won't need your vehicle much as you are a pretty well walk to all the important local amenities. No smoking, first and last months required along with letters of employment, recent pay stubs, credit report, reference and a fully completed stand lease application. A downtown Binbrook location with a country like setting. Unit is available for immediate occupancy, minimum 1 year lease agreement required. This is a detached home that has two apartment units in it. Tenant pays additional $450/month which includes, heat, hydro and water. (id:57557)
2nd Floor - 2886 Dufferin Street
Toronto, Ontario
Welcome home to this fabulous upper level unit with 2 bedrooms and 1 bathroom. Open concept living and carpet free home. This unit is located just steps to Dufferin/Glencairn bus stop and 5min from the subway. Private entrance with 1 parking spot included. Clean and Move-In ready. (id:57557)
301 - 710 Cotton Mill Street
Cornwall, Ontario
Welcome to Unit 301 at 710 Cotton Mill Street stylish and spacious end-unit condo located on the southwest corner of the building, offering incredible views of the Cotton Mill District with natural light pouring in through windows on both the south and west sides. This well-designed 2-bedroom, 2-bathroom unit features exposed brick, soaring ceilings, and an authentic industrial loft feel, complete with a generous primary suite that includes a large ensuite bathroom. The open-concept layout offers great flow for everyday living and entertaining, with the convenience of in-unit laundry, underground parking, and a private storage locker. Residents of this secure and beautifully restored heritage building enjoy access to top-tier amenities, including a fully equipped fitness center, rooftop terrace with river views, landscaped courtyard, cozy library, and a guest suite for overnight visitors. Located just steps from the waterfront bike paths, St. Lawrence River, and Cornwall's vibrant downtown core, this unit offers the perfect blend of comfort, character, and convenience all appliances included and ready for you to move in. (id:57557)
416 - 65 Annie Craig Drive
Toronto, Ontario
Live in Waterfront Luxury, Immaculate And Upgraded Suite With Balcony, The Unit Features A Combined Open Concept Living/Dining Room With Direct Access To The Balcony, Chic Modern Kitchen With Integrated Built In Appliances. Quartz Counter Top With Backsplash, Bedroom With Mirrored Closet, & 4 Pc Bathroom. This Bright & Beautiful 1 Bed + 1 Den Condo Unit with One Parking & One Locker, Fabulous Amenities Include Indoor Pool, Fitness Centre, Yoga Studio, Party Room, Large Bbq Area, 24Hr Concierge. Steps To Waterfront, Humber Bay Park, Restaurants, Yacht Club, Groceries, Cafes And All Amenities... (id:57557)
114 Atwood Avenue
Halton Hills, Ontario
Your Dream Home Awaits: Fully Renovated with a true Backyard Oasis! Step into this meticulously transformed home, where every detail has been thoughtfully upgraded over the last five years. Simply move in and start living in this truly turnkey property! The heart of this home is the stunning eat-in kitchen, featuring gleaming quartz countertops, custom cupboards, new sink, hood fan, and sleek Stainless Steel Appliances. This space flows seamlessly out to your private backyard paradise. Discover an oversized, beautifully landscaped yard a true sanctuary with an 8-person hot tub, garden, and storage shed. Entertain effortlessly with outdoor Yamaha speakers and an outdoor BBQ kitchen connected to the home gas line. A 5-zone irrigation system ensures lush greenery all season. Inside, no detail was missed: enjoy crown moldings, 3-inch baseboards, all-new interior and exterior doors (including garage), and modern light fixtures and outlets. Enhanced security comes with a 6-camera system. Comfort is paramount with a newer furnace and larger A/C unit, plus a new water softener. The double car garage features durable epoxy flooring, and the upstairs bathroom boasts luxurious heated floors. A central vacuum system adds convenience. For added peace of mind, the roof and windows were replaced approximately seven years ago. The second level offers four generously sized bedrooms. This home is ideal for both family living and effortless entertaining, promising years of enjoyment. (id:57557)
285 Mississaga Street
Oakville, Ontario
Experience modern living and versatile space in this beautifully renovated family home, ideally located in the heart of Bronte Village. Showcasing a stylish open-concept layout, the main level features hardwood flooring and pot lights throughout, with a bright combined living and dining area perfect for entertaining. A separate family room with a cozy fireplace flows into the updated white kitchen, which offers stainless steel appliances, quartz countertops, backsplash, and sliding doors leading to a fully fenced backyard with a stone patio ideal for relaxing or hosting outdoors. The main floor also includes a convenient powder room, laundry area, and a wood staircase to the upper level. Upstairs, you'll find four spacious bedrooms, including a primary retreat with a spa-inspired ensuite featuring double sinks and a large glass shower. A renovated 5-piece main bathroom serves the additional bedrooms. The fully finished basement apartment with a private entrance provides fantastic income potential or room for extended family. It includes a living/dining area, full kitchen, two bedrooms, and a 3-piece bathroom. This home also features a double door garage with inside entry and is ideally situated just a short walk from Bronte Villages boutique shops, restaurants, cafes, the Bronte heritage harbour, waterfront trails, and community events. Conveniently close to top-rated schools, parks, transit, Bronte GO Station, and QEW/403. (id:57557)
346 Somerset Crescent
Sarnia, Ontario
Welcome to this charming bungalow! With 3 spacious bedrooms and 2 bathrooms, this residence offers comfort and versatility for modern living. The inviting layout features bright, open spaces ideal for both relaxation and entertaining. Step outside to enjoy your fenced yard, perfect for outdoor activities and gatherings. Nestled in a friendly neighborhood, you'll appreciate the close proximity to parks, schools, and amenities. Don’t miss the opportunity to make this delightful home your own! (id:57557)
20 Diamond Valley Drive
Oro-Medonte, Ontario
Fall in love with this Home located in Maplewood Estates in sought-after Sugarbush Community, between Barrie & Orillia. Offering approx 3,700sqf of finished living space and resting on a premium Half-Acre+ Private & Landscaped land with Outstanding Trees, lining your own piece of paradise including Irrigation System. 9' Ceilings, Elegant pot Lighting & a Bright & Modern layout that combines comfort & contemporary Style. The abundant windows throughout provide stunning views flooding the Home with Natural Light. The Main level features: *Spacious Primary Bedroom with an Ensuite bath for convenience & Relaxation. *2 more Bedrooms *a main full Bath *the cozy Family room with Fireplace has a Walk-Out to the screened-in Terrace *Cook delicious meals in your Gourmet Kitchen that features a lg Custom Island & a Walk-Out to a Modern 2 tier Deck for those BBQ Family & Friends gatherings, creating unforgettable memories. *The Custom Laundry ads convenience & extra storage. Fully Finished Basement with 2 Walk-Out/Separate Entrances, offers great potential for a granny suite, multi-generational living, or rental income. An expansive rec room with Fireplace, full Kitchen, 1 full Bathroom and two oversized rooms ideal for a home Gym, Office, or potential extra bedrooms for expanded living. Enjoy Maple Syrup tree tapping experience in Spring. Prime Location & Community: Home located within a Brand-New Oro Medonte Public-School catchment zone opening Sept-2025. The location offers many access points to Copeland Forest for kilometers of Hiking Trails, Mountain Biking, Snowmobiling & Snowshoeing. In few minutes, you will find Skiing & plenty of year-round Outdoor Activities at Horseshoe Resort & Mount St-Louis. Braestone & Settlers Ghost for Golfing. VETTA SPA. Lakes for Fishing, Boating & Swimming. Move in ready Home creates a smooth transition for the new Owners. Whether you are seeking a Peaceful Retreat or a Vibrant Community to raise a Family, this Home is ready to Welcome you! (id:57557)
2 - 103 Myrtle Avenue
Hamilton, Ontario
**Unfurnished Annual Lease Available September 1** Welcome to this beautifully renovated upper-level duplex unit offering modern finishes and functional design. Featuring 2 bedrooms and 2 full bathrooms, this unit includes a bright main-floor bedroom and bath, plus a spacious loft-style second bedroom with its own private bathroom. Updated flooring, a stylish kitchen, new windows, and renovated bathrooms throughout. Enjoy the convenience of in-suite laundry, private parking, and a dedicated deck for outdoor relaxation. Additional highlights include separate hydro and gas meters. Located in ideal area walkable to shops, restaurants, and steps to transit and the Hamilton Trail System. (id:57557)
416 Limeridge Road E Unit# 216
Hamilton, Ontario
Sought-After Condo Living – Best Unit in the Building! Welcome to the most desirable unit in this sought-after condo community — perfect for seniors or anyone looking for low-maintenance, carefree living. This spacious one-level apartment offers the best view in the building, the largest balcony, and no stairs to worry about. Step inside to find a bright, open-concept layout featuring in-suite laundry, a generously sized primary bedroom with a walk-in closet and ensuite. Enjoy the comfort of an affordable heat pump, keeping you cozy year-round. Relax and take in the scenery from your oversized balcony — perfect for morning coffee or evening sunsets. This well-maintained building also features top-notch amenities, including a sauna, gym, and party room, ideal for staying active and social. If you’ve been waiting for the ideal condo that checks every box — this is it! Condo fees include: Building Insurance, Building Maintenance, Cable TV, Common Elements, High Speed Internet, Parking, Snow Removal, Telephone, Water, Windows Washer Dryer New in 2024 Furnace and air conditioner replaced in 2015 New air conditioner was purchased in 2020. Hot Water Tank rental - Reliance $60.4/quarter Alectra Based on 12 months ending April 2024, the annual cost of electricity was $1382.55 (id:57557)
1fl 2450 Garden Drive
Vancouver, British Columbia
*************************************** Please answer the following in your response: 1.What's your name? 2.How many people is this for? 3.What kind of work do you do? 4.When do you wish to start? 5.How long do you wish to stay? 6.What questions do you have for me? 7.Reason for moving? 8.When do you wish to view? ************************ Brand new! Garden suite studio + flex. 2450 garden drive, vancouver. NO SMOKING STRATA. 1 quiet, well behaved pet may be considered. References, deposit, tenant insurance. quiet and clean only. 2 occupants maximum. 1 year lease minimum. no shoes inside. Included: strata fee. Excluded: electricity, internet, cable, phone, move in fee, 1 parking, 1 storage. $1995/mo. (id:57557)
3381 Village Green Way Unit# 33
Westbank, British Columbia
Delightfully updated with a large backyard and tons of parking, is the best way to summarize this home. There is plenty of space to offer here too, with 3 bedrooms and 2 bathrooms sprawling over 1200 sqft. The primary bedroom’s ensuite includes a tiled shower and large soaker tub, and with an updated kitchen, eating area, and a combined family/living room, the open-concept space is perfect for family gatherings. The remaining two bedrooms are at the opposite end of the house from the primary, providing for extra separation and privacy. The large backyard is the perfect space for children and pets to play. Located on a bus route and close to shopping and schools, providing for the opportunity to walk to the heart of West Kelowna and enjoy all your shopping and dining needs. Current stove is electric, but provision for gas is behind. (id:57557)
Lower Level 1xxx W 50 Avenue
Vancouver, British Columbia
*************************************** 0.Child lives upstairs, you must have clean criminal records, OK? 1.What's your name? 2.How many people is this for? 3.What kind of work do you do? 4.When do you wish to start? 5.How long do you wish to stay? 6.What questions do you have for me? 7.Reason for moving? 8.When do you wish to view? ************************ REQUIREMENTS. 1 year lease minimum. References and deposit. References, deposit, tenant insurance. Maximum occupancy 4 from single family. NO SMOKING. NO PETS. NO EXCEPTIONS. Included: furniture Excluded: electricity, gas, water, internet, cable, phone $2800/mo + 50% internet, electricity, gas and water (~$250/mo) (id:57557)
12093 Glenhurst Street
Maple Ridge, British Columbia
Great location close to recreation, shopping, schools and transportation PLUS potential for duplex, triplex, or up to four auxiliary homes. Check with the city for information on development opportunities. This well-loved home is situated on a large lot with fruit trees and flowering shrubs, and offers a new roof (Feb 2025), new high efficiency furnace and heat pump (2023), and newer hot water tank (2022). Potential for third bedroom. Great value here that you won't want to miss... priced well below assessed value! OPEN HOUSE SUN JULY 27, 2-4PM. (id:57557)
3 Old Lake Trail
Saint John, New Brunswick
Welcome to 3 Old Lake Trail a spacious, well-maintained home nestled on a quiet corner lot in a desirable family neighbourhood on the East Side of Saint John. With a thoughtfully designed layout, stylish updates, and room for everyone, this property checks all the boxes for comfortable family living. Step inside to be greeted by beautiful hardwood floors and a cozy sunken living room, perfect for relaxing with family and friends. A few steps up, youll find the kitchen and dining area, featuring a new countertop and direct access to a patio ideal for BBQ season! The main floor bathroom includes an updated countertop and new ceramic tile, and the three bedrooms down the hall (all with new hardwood flooring) provide space for the whole family. The primary bedroom boasts a 3-piece ensuite with updated countertop and ceramic tile as well. The lower level offers even more space with a generous family room, a second 3-piece bathroom, and a dedicated salon area perfect for a home-based business. A two-piece bath/laundry combo adds convenience and functionality to this versatile space. Extras include updated lighting, an efficient heat pump, and a new 16x16 shed for all your storage needs. Located just minutes from schools, shopping, restaurants, and The Rez with its popular walking trails, this home offers lifestyle, location, and plenty of room to grow. Call today to schedule your private viewing and make this lovely home your very own. (id:57557)
54 Laurel Street
Waterloo, Ontario
54 Laurel offers tremendous value and potential. Steps away from uptown Waterloo the central location is ideal for young professionals. Each unit comes with 2 parking spaces with additional parking for visitors (6 total). This legal duplex is setup as two, one bedroom units with a bonus separate finished basement. Plumbing, Windows and Electrical were updated in 2007. Summer months maintenance is a breeze with artificial turf that requires no grass cutting. There is shared coin operated laundry in the basement. This is a tremendous opportunity for a first time home buyer looking to get into the market and have a large portion of their mortgage supplemented by rental income or a savvy investor looking to add to their portfolio. Offer presentation July 31, 11AM. (id:57557)
922 Fifth Street
New Westminster, British Columbia
True GEM ready to WELCOME its next chapter! RARE blend of charm & unforgettable OUTDOOR living! 7867 SqFt LOT Offers 5 BDRMS & 4 BTHRMS of incredible space! Graceful cross-hall LR/DR evokes elegance, with fir floors, coffered ceilings, built-ins, 3 cozy fireplaces anchoring the home's character. French doors invite natural light, high ceilings, loads of storage, workshop & 2 Laundry. Chef-inspired kitchen true heart-of-the-home moment-designed with quartz counters, S/S appliances, 5-burner gas stove! Upgraded electrical (200-amp service), replumbed, newer furnace, tankless HW tank, rebuilt chimneys & 2nd floor windows updated. Private backyard is a retreat unlike any other, stunning patio area, Koi Pond, Hot tub, your very own Bocce Court! BONUS Lane access with remote gate & double carport! Book a private showing! (id:57557)
1482 Eagle Cliff Road
Bowen Island, British Columbia
This charming studio cabin is the perfect spot for relaxing & enjoying a slower pace on Bowen. Surrounded by nature, ocean & mountain views it offers a tranquil atmosphere ideal for full time living, weekenders or build additional accommodations on the large 10,019sf lot. A truly unique opportunity to create your sanctuary. The home is roomy with a large kitchen including stainless steel appliances, granite countertops and propane cooktop. Lots of storage under the house and a beautiful big deck for enjoying your morning coffee. Centrally located a 5 minute drive from Snug Cove, ferry and amenities. Local bus stops at your door and beach access across the street. Speculation & Vacancy Tax Exempt! OPEN HOUSE JULY 27, 1-3pm (id:57557)
4031 Parker Street
Burnaby, British Columbia
Welcome to this European style Meticulously kept 6 bedroom home in the heart of North Burnaby. Situated on a rare 50 x 122 square ft lot, this property offers stunning panoramic views of Downtown Vancouver and Burnaby. The home features spacious front and rear decks, and a functional layout with 3 bedrooms up and 3 bedrooms down - ideal for extended family or rental income. With 2 full kitchens, 2 cozy fireplaces, and ample parking, this home provides both comfort and flexibility. Just a short walk to Brentwood Mall, Hastings Street, and The Heights, this prime location offers endless potential for future redevelopment. Don´t miss this unique opportunity! (id:57557)
10579 245b Street
Maple Ridge, British Columbia
Rarely available in Albion!! 12,175 square ft lot, this stunning 4 bedroom, 2 bath renovated rancher has it all. Flooded with natural light, open-concept layout showcases a handcrafted, high-quality kitchen that´s both functional and beautiful perfect for everyday living and entertaining. Step outside to your private oasis: a fully irrigated backyard featuring stamped concrete, a pergola-covered hot tub and plenty of space for hosting unforgettable summer BBQs. Every detail of this home has been tastefully designed for comfort, style, & easy living. Located in desirable Albion community, this move-in-ready gem is the perfect blend of indoor luxury & outdoor retreat. Steps away from Samuel Robertson Technical, Elementary, hiking trails, sports & shopping. Open house Sunday July 27, 1-3 PM (id:57557)
1930 Kaptey Avenue
Coquitlam, British Columbia
Suite Deal X 2, A fully finished walkout 2 bed suite downstairs + 2nd inlaw suite. Brand-new 8-bed, 8-bath home on a bright almost 10,000 square ft corner lot with south and west exposure. This 5,468 square ft home features a gourmet kitchen with a built-in wall oven, glass top range, and a separate butler's kitchen. The main floor includes a bedroom with an ensuite and level walk to the garage. Upstairs offers four bedrooms, including a master with a large dressing room and spa-like ensuite, plus a 2nd Master suite. Covered decks and patios extend your living space, and the side yard can accommodate RV parking. Easy access to HWY 1 and transit. Close to Cape Horn Elementary, Montgomery Middle, Centennial Secondary, Mundy Park, Superstore, and major shops (id:57557)

