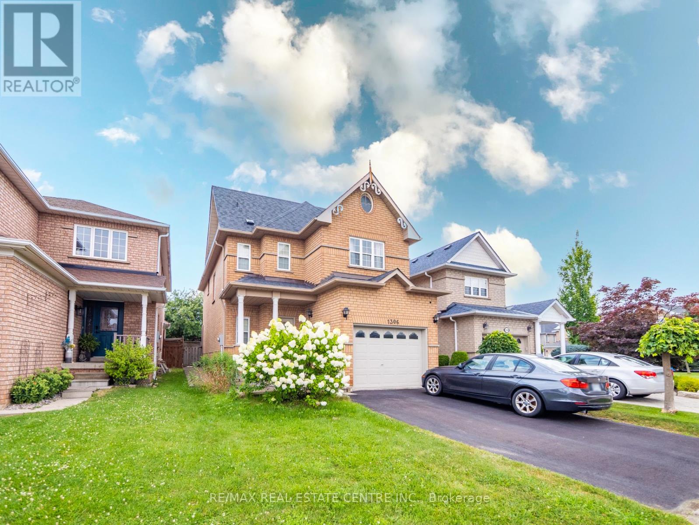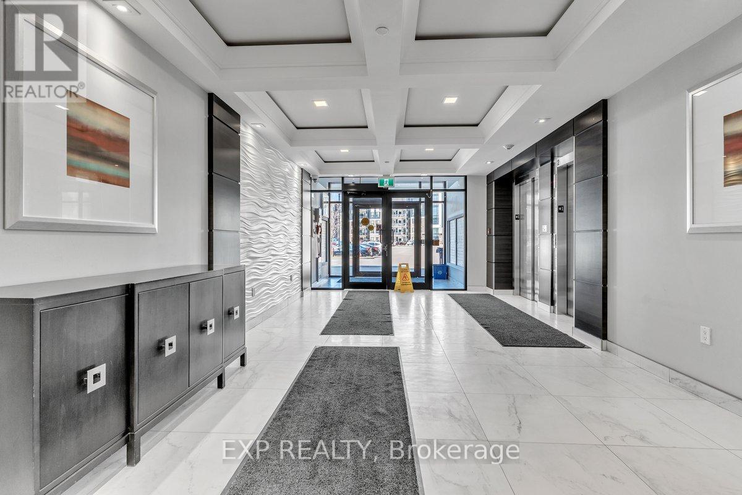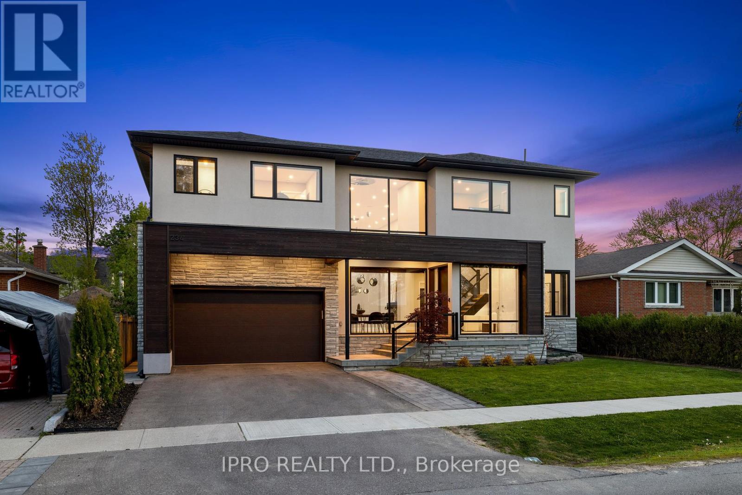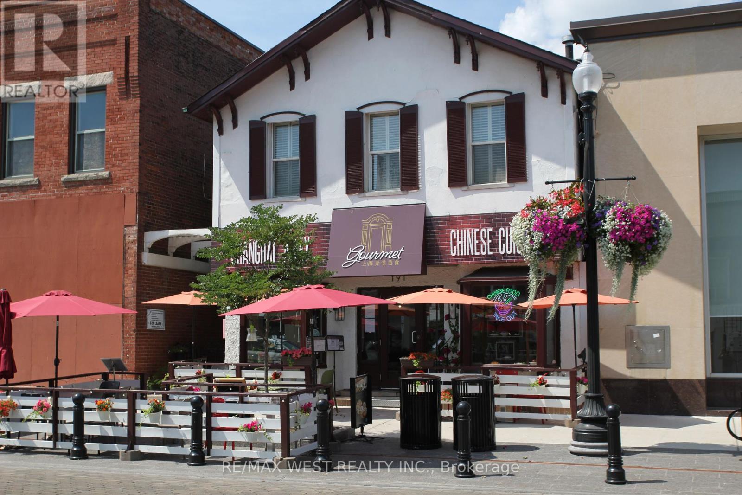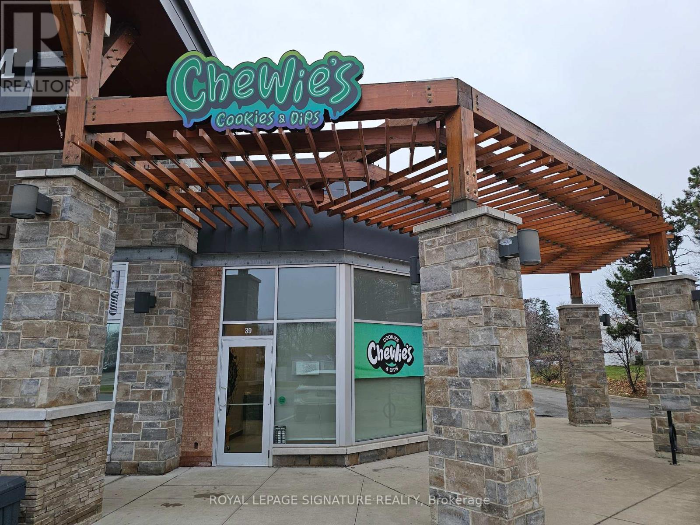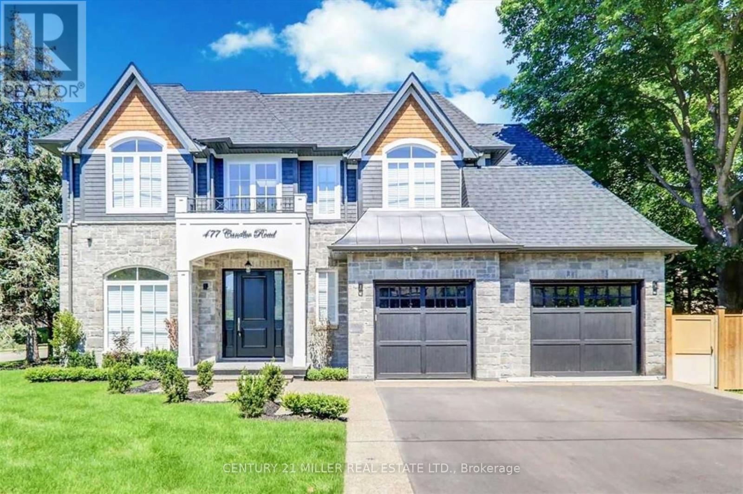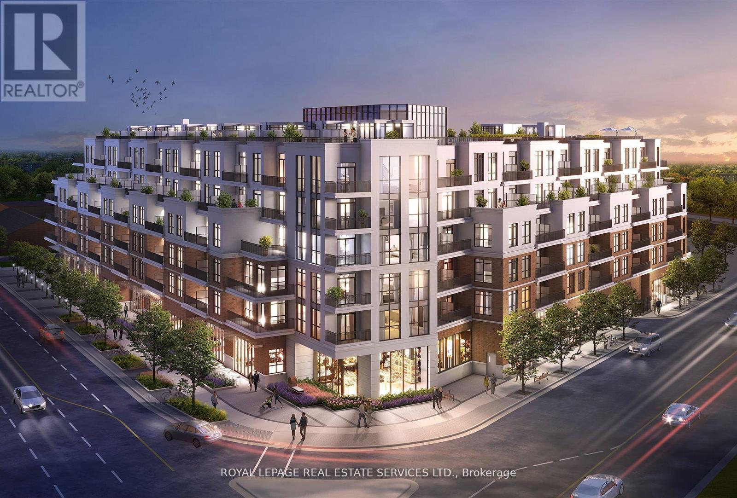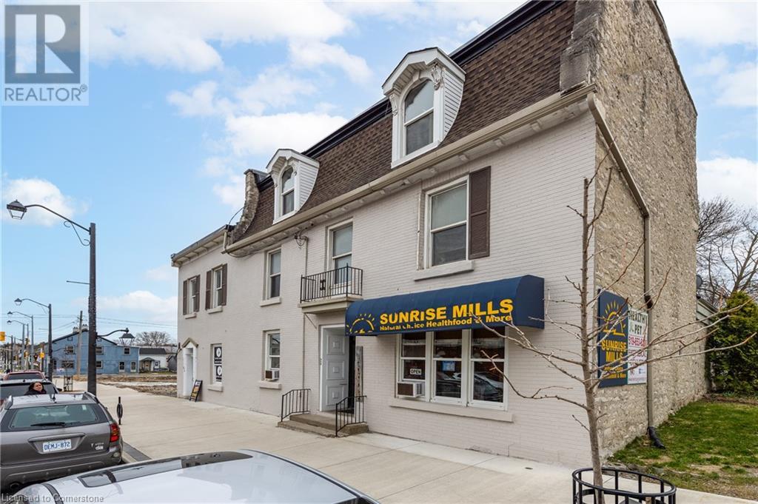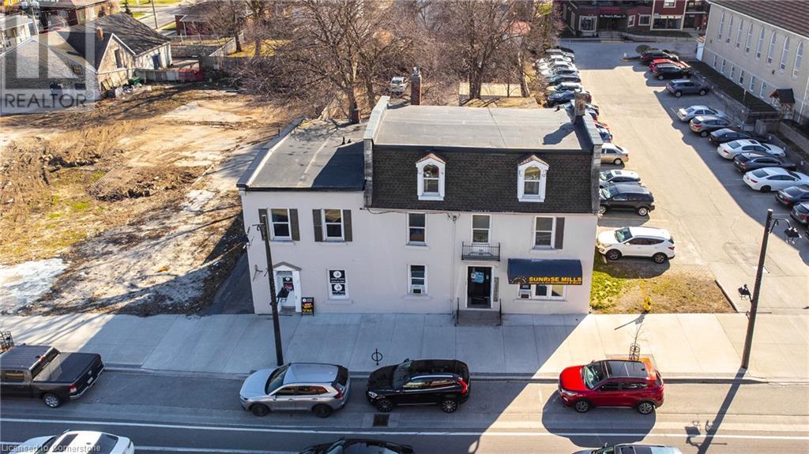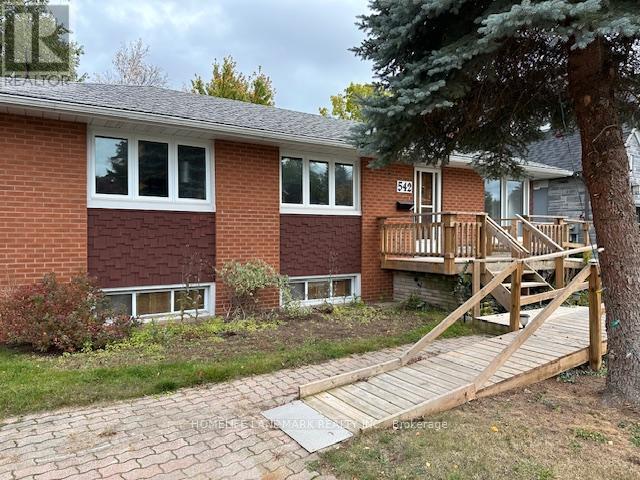1306 Sandpiper Road
Oakville, Ontario
Welcome to the Highly Desirable West Oak Trails Neighborhood One of the Best Communities in Oakville! Nestled in one of Oakvilles most sought-after neighborhoods, the West Oak Trails community offers an exceptional living experience, combining tranquility with access to key amenities. This impeccably maintained 3-bedroom, 2.5-bathroom home with a finished basement is the perfect example of modern comfort and style. The open-concept family room boasts 16-foot high ceilings, flooding the space with natural light, creating a bright and airy atmosphere. Enjoy the warmth of a gas fireplace in the family room, ideal for relaxing and unwinding after a long day. Modern Kitchen Featuring a large island with plenty of counter space, the kitchen overlooks the family room, making it an ideal space for family gatherings and entertaining. The home also offers an elegant formal dining room, perfect for hosting dinner parties and family meals. The family room leads to a deck and private backyard, perfect for outdoor entertaining, family activities, or peaceful relaxation. A large open-concept finished basement provides ample space for recreation and storage, offering endless possibilities for customization. The home is close to the QEW, 403, and 407 highways, ensuring quick and easy access to all parts of the city and beyond. This neighborhood is near highly-rated schools, ensuring excellent educational opportunities for children. Oakville Trafalgar Memorial Hospital and local recreation centers are just a short drive away, Enjoy proximity to local shopping centers, restaurants, and essential amenities, making everyday life convenient and accessible. Just a short walk from local libraries, providing quiet spaces for study and community events. This spacious 3-bedroom home is perfect for first-time buyers, downsizers, or small families, offering ample space and a prime location within the highly desirable West Oak Trails community. Show with confidence!!!! (id:57557)
602 - 640 Sauve Street S
Milton, Ontario
This Stunning Penthouse Condo Unit Features An Impressive And Spacious Layout With Luxury Finishes. The Open-Concept Kitchen Is Equipped With Extended Cabinetry And A Large Island, Perfect For Entertaining, And Seamlessly Connects To The Living Area. The Primary Bedroom Offers Floor-To-Ceiling Windows That Enhance The Natural Light, Along With An En Suite Bathroom And A Walk-In Closet. Throughout The Unit, There Are 10 Ft. Ceilings And Floor To Ceiling Sliding Doors Leading From The Kitchen To A Generous 600 Sq. Ft. Terrace. Additional Highlights Include Pot Lights And Crown Moulding, A Walk-In Pantry, And A Laundry Room With A Sink And Storage Space. The Building Is Well -Maintained And Includes Amenities Such As A Gym And Rooftop Patios. Conveniently Located Near Schools, Highways, Parks, Shopping, Public Transit, And Trails, This Exceptional Unit Comes With Two Parking Spots. A Must See Property. (id:57557)
234 Maurice Drive
Oakville, Ontario
4390 SF Above Grade!**Designed By Award Winning Architect Steve Hamelin, Custom Built Home Crafted with Timeless Finishes Located in the Prestigious Old Oakville Neighborhood. Rarely Offered Sitting on 60 Ft X 160 Ft Prime Pool Sized Lot! Just Steps To Kerr Village, Dt Oakville, Lakefront Community. 4+1 Bedrooms & 7 Baths + Main Floor Office Rm. All Bedrooms Have Ensuite Bathrooms. Boasts Over 5200 Sf Luxury Living Space (4390 SF Above Grade) Soaring 21 Ft Ceilings In Dining & Great Rm W 10 Ft On Main And 9 Ft On 2nd Level. Floor To Ceiling Windows W Lots Of Natural Light. Designer Gourmet Kitchen, W Servery And Top Of The Line Thermador Appliances. Step Out To A Large Covered Porch. W Built In Bbq/Cabinets, Overlooking Landscaped Yard W Firepit. Primary Bdrm With Spa Inspired Ensuite Bath & Heated Flring, Large Walk-In Closet. Lower Level Features A Home Theatre Rm, 1 Bedrm, Den+2 Baths & Separate Basement Apartment, Large Kitchen+Island, Ss Appliances, Rec Rm,Walk-Up To Yard. **EXTRAS** Top of The Line Appliances Both Main & Basement Kitchens, 2 Minibars, Elfs, Window Coverings, Custom Closets, Central Vac,2 Furnaces, 2 Ac, Kiplisch Sound System W Denon Amplifier. 2 Fireplaces, Outdoor: Covered Porch,Bbq,New Shed, Firepit. (id:57557)
102-103 - 191 Lakeshore Road E
Oakville, Ontario
Timeless upper floor office space located in the prime area of downtown Oakville. Consists of two large offices. The primary office has one closed boardroom and open work area. The secondary office has an open workspace and built-in shelving. Shared 2 pc washroom. Excellent space for professional office use. Tenant must use key to access the building; no public access. (id:57557)
39 - 511 Maple Grove Drive
Oakville, Ontario
Turnkey quick service restaurant available in Maple Grove Village shopping centre in Oakville. Modern buildout in a lovely plaza with a ton of AAA tenants. This unit is recently renovated and is currently operating as Chewie's Cookies & Dips. Available with the concept and training or for rebranding into a different concept, cuisine, or franchise. Restrictions in the plaza. Please do not go direct of speak to staff or management. (id:57557)
477 Candler Road
Oakville, Ontario
Custom built home in desirable Southeast Oakville location. Situated on an expansive corner lot, this two-storey home with over 3,000 square feet of living space is the perfect home for your family. Beautiful transitional design flows throughout this home. Your living and dining room is found off the front foyer. The thoughtfully designed chefs kitchen is outfitted with top-of-the-line appliances and gorgeous two-toned cabinetry. Off the kitchen you will find a large family room with a gas fireplace and sliding door access out to the fenced rear yard with a covered porch. Upstairs, the primary suite has plenty of natural light with large windows as well as an ensuite, walk-in closet and private balcony. Three additional bedrooms all with washroom access and ample closet space are also found on this level. The lower level of this home is fully finished with a large rec room, home theatre, gym as well as a fifth bedroom and washroom. Located in a highly sought-after location walking distance to Oakville Trafalgar High School, Maple Grove Public school and many other everyday amenities. (id:57557)
106 - 395 Dundas Street W
Oakville, Ontario
Brand new luxury building at the much sought after Distrikt 2 tower! Never before lived in spacious ground level unit in prime location! 1007 square feet of interior space with a large 300 sqft walkout terrace!! Unit features laminate flooring throughout, stunning extended kitchen with modern finishes! Open concept living/Dining Room walking out to 300 sqft terrace. Spacious primary bedroom with 4pc ensuite and walk in closet. 24-hour concierge, a fully-equipped fitness center, and a rooftop patio and bbq area. (id:57557)
3 - 2432 Lakeshore Road W
Oakville, Ontario
*Pre Construction Opportunity* Ground Floor Retail Units in the heart of Bronte Village. Expected Completion June 2026. Many exclusive uses and size options available. The Residences at Bronte Lakeside is an elegant 6-storey boutique condominium located just steps from the vibrant waterfront in the heart of charming Bronte Village. Bronte Lakeside will be powered by GeoExchange, the world's most advanced, state-of-the-art green technology. (id:57557)
1 - 2432 Lakeshore Road W
Oakville, Ontario
*Pre Construction Opportunity* Ground Floor Retail Units in the heart of Bronte Village. Expected Completion June 2026. Many exclusive uses still available and several exposures and size options available. The Residences at Bronte Lakeside is an elegant 6-storey boutique condominium located just steps from the vibrant waterfront in the heart of charming Bronte Village. Bronte Lakeside will be powered by GeoExchange, the world's most advanced, state-of-the-art green technology. (id:57557)
840-846 King Street E
Cambridge, Ontario
Located in downtown Preston and built in the 1800's stands 840-846 King St E 6 PLEX. Solidly Built mainly with Stone and brick, It's comprised of 2 commercial and 4 apartments on a huge land plot measuring almost 67 ft x 156 ft leaving plenty of room for a possible future expansion out back- (Buyer to conduct their own due diligence). All residential apartments have been updated top to bottom in the last 10 years, all having their own hydro, new kitchens, baths, plumbing, electrical, etc..... 2 gas furnaces heat the entire building ( 4 yrs), 1 water meter. All building and renovation permits have all been completed. New roof in 2014, all main cast iron pluming lines removed, 7 hydro meters including 1 house meter for basement and common halls, all Bavarian windows replaced in 2014, parking for 8 cars. Adjacent vacant land next door also for sale and combined could make this property a larger commercial-multi family investment with current zoning of C1RM2. This property is listed as one of Cambridge Heritage Properties Register (id:57557)
840-846 King Street E
Cambridge, Ontario
Located in downtown Preston and built in the 1800's stands 840-846 King St E 6 PLEX. Solidly Built mainly with Stone and brick, It's comprised of 2 commercial and 4 apartments on a huge land plot measuring almost 67 ft x 156 ft leaving plenty of room for a possible future expansion out back- (Buyer to conduct their own due diligence). All residential apartments have been updated top to bottom in the last 10 years, all having their own hydro, new kitchens, baths, plumbing, electrical, etc..... 2 gas furnaces heat the entire building ( 4 yrs), 1 water meter. All building and renovation permits have all been completed. New roof in 2014, all main cast iron pluming lines removed, 7 hydro meters including 1 house meter for basement and common halls, all Bavarian windows replaced in 2014, parking for 8 cars. Adjacent vacant land next door also for sale and combined could make this property a larger commercial-multi family investment with current zoning of C1RM2. This property is listed as one of Cambridge Heritage Properties Register (id:57557)
542 Wingrove Crescent
Oakville, Ontario
3-bedroom bungalow (upper level) in a quiet South Oakville neighborhood. This bright and beautiful family home features brand-new stainless - steel appliances, a deck with backyard access, and a large driveway with ample parking. Brand new separate laundry. Just a 10-minute drive to downtown Oakville, shops, schools, and highways. (id:57557)

