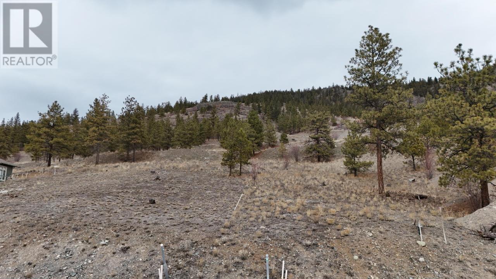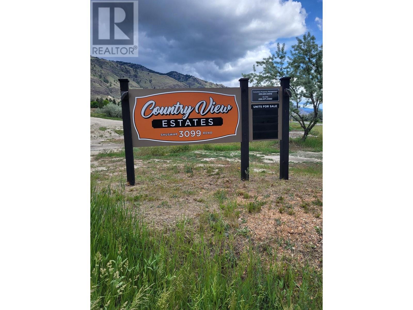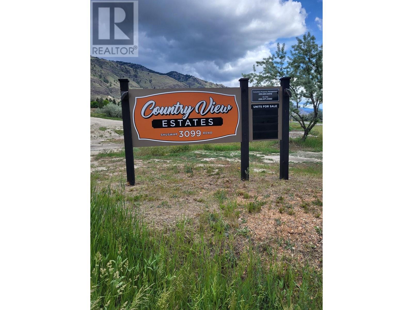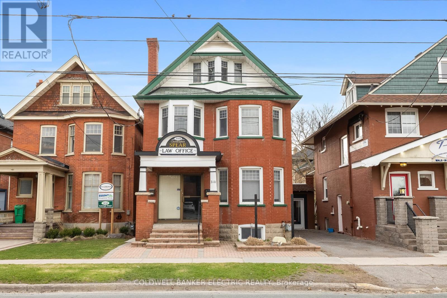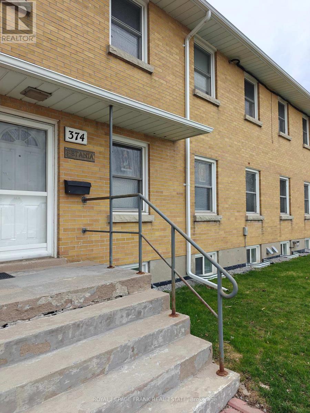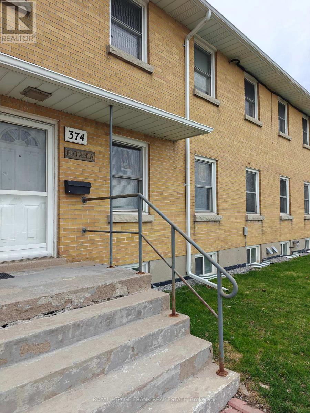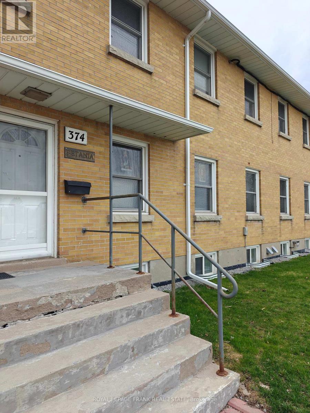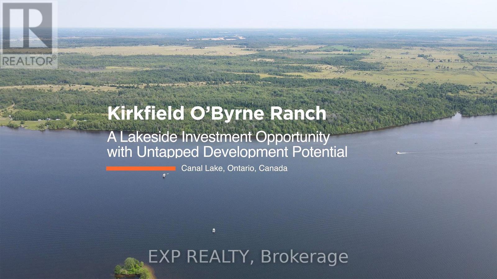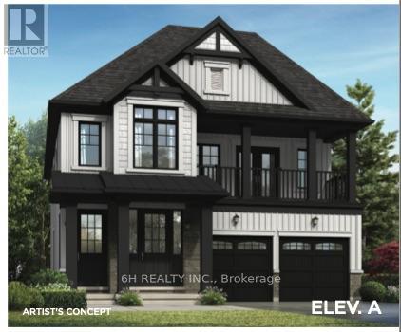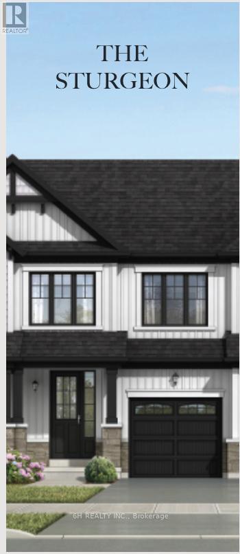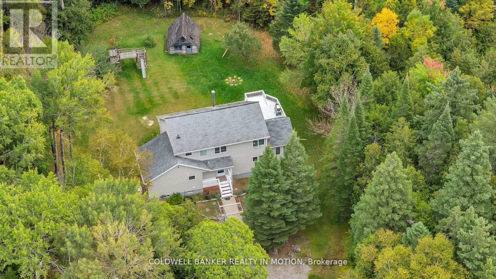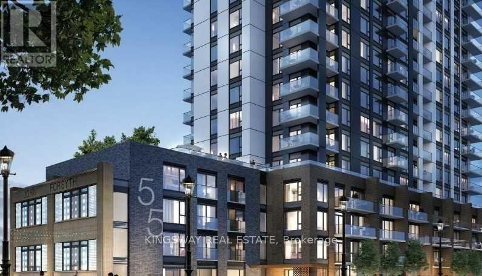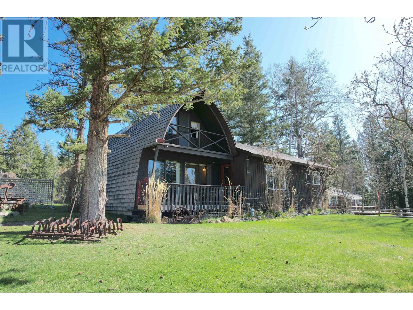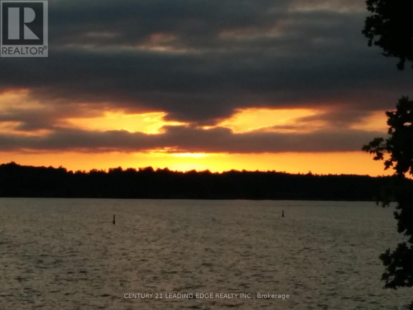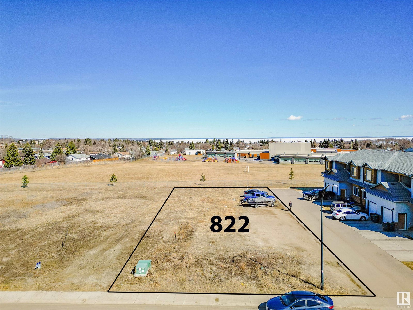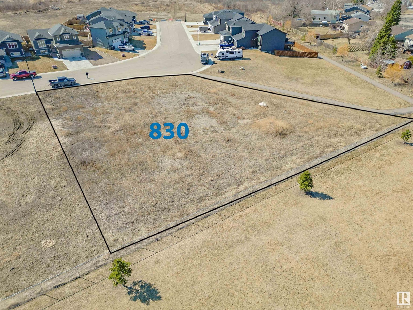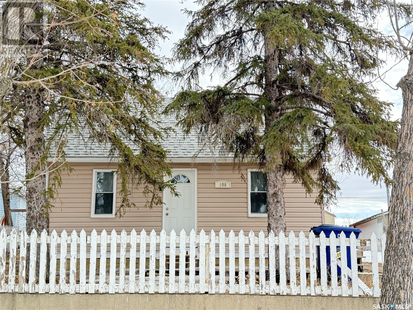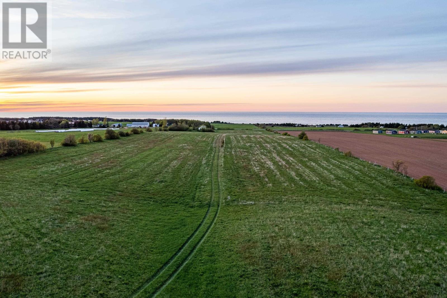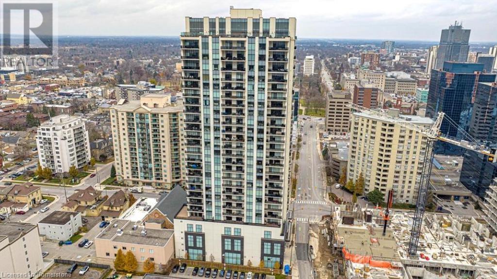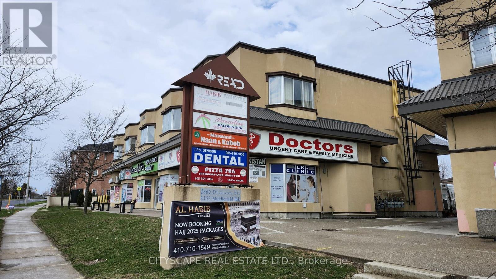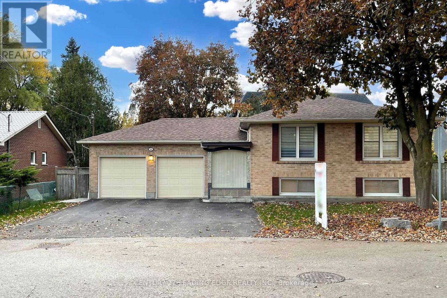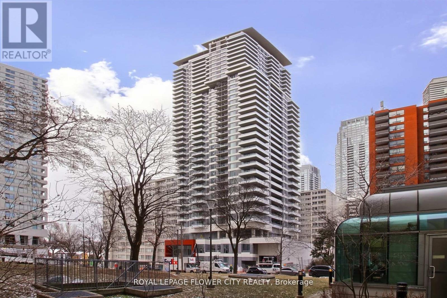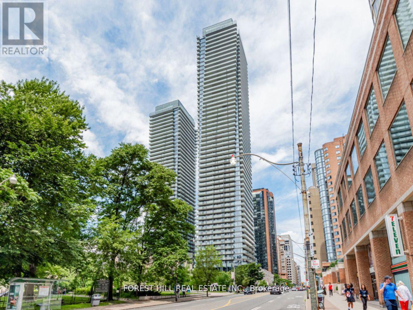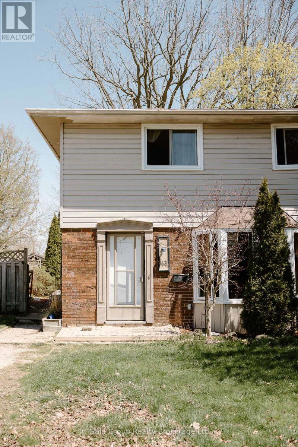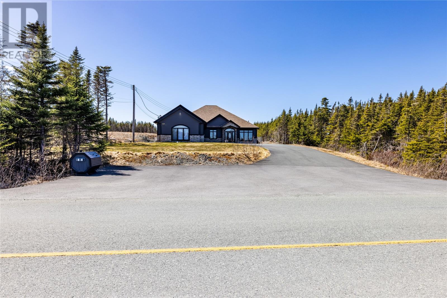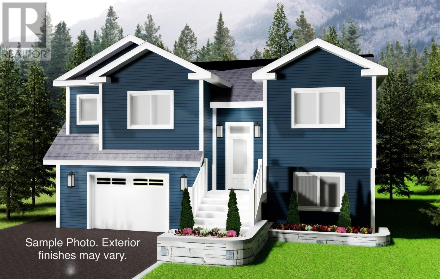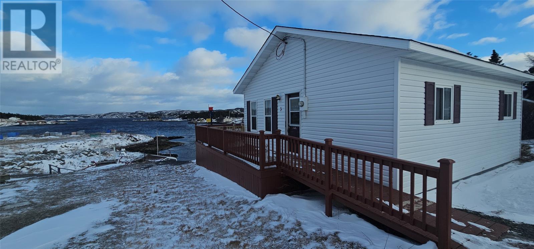1818 Ash Street
Creston, British Columbia
Visit REALTOR? website for additional information. WELL MAINTAINED 3-4BED Family Home in a great neighbourhood in Creston! *Attached Garage *Large backyard & GREAT Covered Deck *Bi-level *Back alley access *Bright living room & dining area *Spacious U Shaped kitchen with breakfast area *Patio doors to deck *Master bedroom w/ 2pc ensuite *2 more nice sized bedrooms on main floor *Built in closets *2 Full bathrooms *LARGE basement mudroom with potential to be a smaller bedroom and smaller entry *Family room *Bonus room w/ potential to have a kitchenette or a media room *Large laundry room w/ sink & utilities *Circular sidewalk up to front entrance *Nicely landscaped front yard *Paved drive with room for 4 vehicles *RV parking *Raised planters & fully fenced yard. (id:57557)
2713 Peregrine Way Unit# Lot 20
Merritt, British Columbia
Visit REALTOR website for additional information. Build your dream home on the peak. This is your opportunity to build that dream home with the best views in Merritt Over looking the Nicola Valley. With this blank canvas let your imagination fly. No time requirements to build allowing you to hold this as an investment or build now. (id:57557)
3099 Shuswap Road Unit# 10
Kamloops, British Columbia
Please see the Developers Disclosure statement attached - 45 bare land strata lots of various sizes starting at 4000 square feet and up. These lots are part of a MHP that has 60 units in totals. The Developer intends to firstly offer strata lots for sale to those tenants of the Development currently renting or leasing such strata lots and subsequently offer such strata lots for sale to the general public as an investment. The present owners collect a monthly pad rent from each unit located on the lot and that fee is increasing every year. Presently the monthly income ranges from $420 to $480 . Any strata lot purchased by the general public will be subject to existing tenancies operated in accordance with the provisions of the Manufactured Home Park Tenancy Act. (id:57557)
3099 Shuswap Road Unit# 1
Kamloops, British Columbia
Please see the Developers Disclosure statement attached - 45 bare land strata lots of various sizes starting at 4000 square feet and up. These lots are part of a MHP that has 60 units in totals. The Developer intends to firstly offer strata lots for sale to those tenants of the Development currently renting or leasing such strata lots and subsequently offer such strata lots for sale to the general public as an investment. The present owners collect a monthly pad rent from each unit located on the lot and that fee is increasing every year. Presently the monthly income ranges from $420 to $480 . Any strata lot purchased by the general public will be subject to existing tenancies operated in accordance with the provisions of the Manufactured Home Park Tenancy Act. (id:57557)
29 Valley Vista Way
Fairmont Hot Springs, British Columbia
Visit REALTOR? website for additional information. Located in Bella Vista Estates, Fairmont, BC, this 0.467-acre lot offers a unique opportunity to embrace natural beauty and outdoor activities. Enjoy views of Columbia Lake and the Rocky Mountains with no building time commitment. Community amenities include a social center, walking trails, and proximity to water activities, golf, skiing, and hiking. Serviced by community water and propane systems, with dedicated storage for boats or RVs, this property invites you to create a personalized haven in a scenic BC locale. (id:57557)
1740 Jolly Jack Road
Greenwood, British Columbia
Creekfront Mountain Hideaway - Greenwood, BC. 226 acres flanked by crown land. Spectacular views of the valley & mountains. Good population of elk, mule deer, whitetail deer, bears & grouse. Property slopes from east to west, with westerly exposure and a year-round creek through the northwest side. Year round access. Gated & totally private. Large flat bench which runs through the middle of the parcel. No Zoning means the possible uses for the property are almost endless. Modest two-bedroom cabin built in 1985 of approximately 770 ft.2. Currently being logged with all merchantable timber removed. Great climate and water for gardening and self-sufficient living. (id:57557)
310 Rubidge Street
Peterborough Central, Ontario
Exceptional MAIN FLOOR Professional Office Space for Lease. Located in an attractive, well-maintained building with private parking, this prime office space features four individual rooms, a welcoming waiting room, a two-piece bathroom, a foyer, and a dedicated supply area. Rent includes heat, hydro, and water; tenant is responsible for internet services.Optional basement space is available for an additional fee, offering further office areas and an extra bathroom. (id:57557)
Room #6 - 374 Central Park Boulevard S
Oshawa, Ontario
Private Single Rooms with built in closets equipped with new furniture: beds and desks in small apartment building in a safe and quiet area of Central Oshawa. Shared big kitchen with tons of cupboards with all appliances & 3 bathrooms. Large living/study room located on different level of the building for an increased privacy & quietness. Laundry on site. Free parking spaces available. Bikes storage available at no extra cost. Big green backyard to enjoy morning coffee or afternoon "five o'clock" tea! Walking distance to amenities, stores, etc. Public transit available nearly. Price includes all utilities & fast unlimited Internet. (id:57557)
Room #7 - 374 Central Park Boulevard S
Oshawa, Ontario
Private Single Rooms with built in closets equipped with new furniture: beds and desks in small apartment building in a safe and quiet area of Central Oshawa. Shared big kitchen with tons of cupboards with all appliances & 3 bathrooms. Large living/study room located on different level of the building for an increased privacy & quietness. Laundry on site. Free parking spaces available. Bikes storage available at no extra cost. Big green backyard to enjoy morning coffee or afternoon "five o'clock" tea! Walking distance to amenities, stores, etc. Public transit available nearly. Price includes all utilities & fast unlimited Internet. (id:57557)
Room #8 - 374 Central Park Boulevard S
Oshawa, Ontario
Private Single Rooms with built in closets equipped with new furniture: beds and desks in small apartment building in a safe and quiet area of Central Oshawa. Shared big kitchen with tons of cupboards with all appliances & 3 bathrooms. Large living/study room located on different level of the building for an increased privacy & quietness. Laundry on site. Free parking spaces available. Bikes storage available at no extra cost. Big green backyard to enjoy morning coffee or afternoon "five o'clock" tea! Walking distance to amenities, stores, etc. Public transit available nearly. Price includes all utilities & fast unlimited Internet. (id:57557)
2611 Lake Breeze Court Unit# 5
Lake Country, British Columbia
Capturing the beautiful views of Woods Lake, & the lush surrounding valley, this 4-bedroom, 4-bath home masterfully blends classic architectural beauty with modern luxury. Located in a quiet cul-de-sac, the home offers unobstructed vistas of the lake, rolling hills & surrounding orchards, which are visible from nearly every room. Step inside to soaring 15’ ceilings, Brazilian cherry hardwood floors, & expansive windows that flood the open-concept living spaces with natural light. The coffered-ceiling living room features a custom fireplace surrounded by decorative wood inlays creating a focal point in the space. The chef’s kitchen is an entertainer’s dream, with granite countertops, a massive island, high-end JennAir appliances & a walk-through butler’s pantry designed for effortless hosting. Dine indoors or step out to the covered lakeview deck with cedar inlay ceiling & Sonos sound; perfect for al fresco evenings framed by unforgettable sunsets. The luxurious main-level primary suite offers a gas fireplace, private deck access, & a spa-inspired ensuite with heated tile, a jetted rain shower, & a soaker tub that invites relaxation. The lower level is designed with versatility in mind, featuring a spacious rec room, custom wet bar, media room, & guest bedrooms with private patio access. This level is ideal for extended family, guests, or future suite potential. Just minutes to UBCO, wineries, golf, & trails, this is a home that truly embraces the Okanagan lifestyle! (id:57557)
3022 Sarah Dr
Sooke, British Columbia
Welcome to De Mamiel Creek Estates, one of the most desirable locations for serene, rural living. Surrounded by open spaces, fresh air, and the crystal-clear waters of De Mamiel Creek, this acreage offers a peaceful escape while being conveniently close to all amenities. The main house features four spacious bedrooms and a den, providing ample room for family and guests, all bathed in natural light thanks to southern exposure. In addition to the main residence, the property includes a charming one-bedroom carriage home, perfect for multi-family living or generating rental income. This separate suite opens up great potential for long-term tenants, Airbnb, or extended family members, adding flexibility and financial opportunity. The stunning detached shop and office space are ideal for those who work from home, run a business, or pursue creative projects. With ample room for remote work and hobbies, the shop and office setup cater perfectly to today’s flexible work environment. Outside, enjoy excellent stream access, a fire pit, covered patio, and a beautifully landscaped yard and garden, offering the ideal space to relax or entertain. This property reflects pride of ownership and offers a truly unique lifestyle, blending the best of country living with modern conveniences and income potential. Experience peaceful rural living at its finest in this exceptional subdivision. (id:57557)
60-120 Liftlock Road W
Kawartha Lakes, Ontario
Discover these magical 363 acres of land with over 7,000 ft of frontage on Canal Lake located just northwest of the Hamlet of Kirkland. Accessed via municipally maintained roads Lift Lock Road West and Deer Run Lane, the subject lands provide a tranquil retreat in a convenient location. Canal Lake is the perfect destination for boating enthusiasts, offering access to the Kawartha Lakes section of the Trent-Severn Waterway. Explore the area's natural wonders, including Lake Simcoe, just 7 km west of the lake, and pass through the famous Kirkfield Lock, the second-highest hydraulic lift lock in the world. With a lift of 15 m (49 feet), the Kirkfield Lock is situated at the highest point along the Waterway, boasting breathtaking views at 840.50 ft above sea level. PERMITTED USES: Agricultural or Forestry, Agricultural produce storage facilities, riding and/or boarding stables, Cemeteries, Market Garden farms, Nurseries or Commercial Greenhouses, Seasonal fruit, vegetable, flower or farm produce sales outlet, Farm Implement Dealer, Single Detached Dwelling, buildings and structures accessory to the foregoing uses, Home Occupation, Seasonal Farm Residential Use is subject to Section 14.27 in the General Provisions B/L 2007-289l. Cannabis Production and Processing Facilities is subject to Section 14.29 in the General Provisions. B/L 2021-057. **EXTRAS** 7000 Feet of direct waterfront on Canal Lake. (id:57557)
41 Carew Boulevard
Kawartha Lakes, Ontario
Brand New Home! Located In The Demanded Orchard Meadows Phase 2 Home Site! Never Lived In - The Hampshire Elevation "B" 2210 Sq.ft. Gorgeous No-Nonsense Move-In Ready Sought After 2 Storey With 4 Bedrooms + Den + Computer Loft Area On Deep 130' Lot Backing onto Green. No Sidewalk For Easy Parking. All Brick, Great Curb Appeal! This One Shines And Ready For You To Call This House Home. (id:57557)
Lot 93 - 2387 Highway 7 Highway
Kawartha Lakes, Ontario
Excellent opportunity to acquire a multi-suite income property at the Gateway of Lindsay. This unique home features two separate, self-contained units, each with its own front entrance and kitchen (including two appliance packages). Ideal for multi-generational living or generating rental income. The property also offers the option to finish the basement to create a third unit with a bedroom and kitchenette. Buyers have the opportunity to customize this versatile property. This is a smart plan for attainable homeownership and long-term financial security. (id:57557)
Lot 273-3 - 2387 Highway 7 Highway
Kawartha Lakes, Ontario
New interior townhouse being offered by the the award-winning Builder, in the Gateway of Lindsay community. This 3-bedroom, 3-bathroom home offers a unique opportunity for customization by the future owner. Benefit from a no-sidewalk design, allowing for additional parking, and a look-out basement that enhances natural light. This is an exceptional chance to purchase a new home now. (id:57557)
504 Birch Point Road
Kawartha Lakes, Ontario
Your wait is over, take a look at this lovingly updated home ready to move in and enjoy. A spacious layout w/Approx. 2250 sq/ft + a finished basement. Located on a private 1 acre lot. 3+1 bedroom and 2.5 bath, just outside Fenelon Falls & only 15 min to Lindsay. Large kitchen with quartz countertops and backsplash, pantry with a sink, ample cupboards and counter space. Large living and dining room w/cathedral ceilings and are divided only by a double sided fireplace. Primary bedroom on the main floor offers a w/o to private deck, next to recently renovated 4 PC bathroom and laundry room with folding counter space. Gorgeous 4- season sunroom and dining room also have walkout to a 2nd very large deck and rear yard. 2nd storey: 2 more large bedrooms w/Vaulted Ceilings, large closets and another fully renovated bathroom with d/vanity, lots of storage space and glass bathtub. Finished basement with family room and pellet stove, 4th bedroom/office (currently used as storage) and 2 PC bath w. Wood stove and pellet stove do not have recent WETT certificates available. Sellers have never used central Vac -No warranties on central Vac or fireplace (id:57557)
2405 - 55 Duke Street W
Kitchener, Ontario
Public:55 Duke St located in the heart of downtown Kitchener, directly between LRT stops, in both directions. The location offers prime walkability withRestaurants, Cafes, Parks, Trails, Art Gallery, Live Theatre, Library and Shopping all around. The stylish unit is thoughtfully designed to maximizespace, comfort, and functionality. With large windows throughout, the bright and airy interiors fill the open-concept layout with natural light. Thegourmet kitchen equipped with stainless steel appliances, quartz countertops, and ample cabinetry. Retreat to the spacious bedroom, whichincludes a large window and closet, the bathroom featuring modern fixtures and finishes. Additional conveniences include in-unit laundry. Dontmiss your chance to own this modern downtown oasisschedule a viewing today. (id:57557)
5033 Hansen Court
108 Mile Ranch, British Columbia
Looking for a home that is full of character? This 3 bedroom home could be just the one! Loads of charm throughout and everything on the main level that you need and located on a quiet cul-de-sac. The main floor features a large living room with a wood stove for cozy heating, 2 bedrooms and 2 bathrooms. The kitchen and dining area offer plenty of daylight and open to a manicured front yard. Upstairs is a loft style bedroom with plenty of space for a play area or office and it even has its own balcony! The back yard is just as charming with a detached workshop/garage (with an uncertified wood stove), a chicken coop, green house and garden space. Relax on the rear deck, overlooking the large lawn and local deer meandering through the green space behind. (id:57557)
Bsmt - 14 Mcgibbon Boulevard
Kawartha Lakes, Ontario
Brand-New Legal Basement Apartment in the South end of Lindsay! Be the first to live in this newly constructed, legal 3-bedroom basement apartment in the highly sought-after neighborhood. This spacious unit features the kitchen with open-concept layout. Close to Ross Memorial Hospital, community centers, transit, parks, shopping, and schools. A perfect home for professionals seeking a comfortable living space. Tenant to pay portion of utilities. Tenant Content and Liability Insurance is required. Application Process: A full rental application is required, up-to-date Equifax credit report, employment letter, recent pay stubs, Government-issued photo ID and references are required. (id:57557)
77 Antiquary Beach Road N
Kawartha Lakes, Ontario
Such an incredible spot for a dream home or cottage! Being so close to a lake must offer beautiful views of sunset and a peaceful environment. Do you already have some ideas in mind for the kind of home you'd want to build there? Elevated Home with Rooftop Deck Build your home on stilts or elevated, so you can enjoy great lake views from a rooftop deck. You'd still be close enough to cross the street for Deeded Lake access but have an unobstructed view from above. (id:57557)
7491 Highway 35
Kawartha Lakes, Ontario
Rare Live/Work Investment Opportunity In The Heart Of Norland! Landmark Commercial Location At The Intersection Of Monck Road And Highway 35, Across From Gull River! Walking Distance To Shadow Lake! Phenomenal Road Exposure W/ Busy Year-Round Traffic! Ideal For Various Commercial Use W/ A Bachelor Apt! Gateway To The Cottage Country! Lindsay, Bracebridge, Haliburton, Bancroft All Approx. 1 Hr Away Or Less! Street Parking Available W/ Ample Public Parking Down The Street. (id:57557)
7491 Highway 35
Kawartha Lakes, Ontario
Rare Live/Work Investment Opportunity In The Heart Of Norland! Landmark Commercial Location At The Intersection Of Monck Road And Highway 35, Across From Gull River! Walking Distance To Shadow Lake! Phenomenal Road Exposure W/ Busy Year-Round Traffic! Ideal For Various Commercial Use W/ A Bachelor Apt! Gateway To The Cottage Country! Lindsay, Bracebridge, Haliburton, Bancroft All Approx. 1 Hr Away Or Less! Street Parking Available W/ Ample Public Parking Down The Street. (id:57557)
205 Snug Harbour Road
Kawartha Lakes, Ontario
Jaw-Dropping Sunset Views From This Stunning Direct Waterfront Home On Sturgeon Lake, Close to 3000 Sq Feet Living space. Just On The Outskirts Of Lindsay! Newly Built In 2019, This Gorgeous Bungalow With A Fully Finished Walk-Out Basement Is Completely Move-In Ready. Finished Boathouse Is The Perfect Guest Suite/Bunkie! Gather Around The Campfire On The Water's Edge With North/West Exposure Perfect To Capture The Sunset Each Night. Fully Open Concept Main Floor With Impressive Custom Kitchen Of Features Quartz Counters, Feature Tile Backsplash, Large Island & Separate Pantry Closet. Living Room With Gas Fireplace & The Most Amazing Water Views! Extra-Wide Patio Door Walk-Out To the Deck W/Glass Railings That Spans The Entire Back Of The Home! Large Primary Suite Features Waterfront Views, Spacious Walk-In Closet, Laundry, And Private Ensuite Bath W/GlassShower & Double Vanity. Spacious Second Bedroom On The Main & 4-Pc Guest Bath. Newly Finished Walk-Out Basement With 3 Bedrooms and recreation room, Beautiful 3-Pc Bath. (id:57557)
2710 - 225 Webb Drive
Mississauga, Ontario
Extremely Clean And Well Maintained. Freshly Paint & New Flooring. You Will Not Be Disappointed. Very Bright Beautiful 1 Bedroom Located Next To All Major Amenities. Open Concept Layout With 9 Ft Ceilings. Walkout To pen-Air Balcony, Large Window Gorgeous Suite In High-Demand Award-Winning Building By Square One. Granite Countertops, Stainless Steel Appliances (As is), Breakfast Bar. Master Has A Beautiful And Modern Ensuite Washroom With Frameless Glass Shower. 24 Hour Concierge, Gym, Party Room, Walking Distance To Square One And Mississauga Nightlife. Steps To Celebration Square, Library, Ymca, Restaurants, Pub Transits, Go, Schools, Near Highways Qew, 403 & 401 + More. (id:57557)
Bsmt - 35 Elysian Fields Circle
Brampton, Ontario
Beautiful Legal Basement Apartment In Prime Neighbourhood For Lease. This 2 Bedroom + 2 Washroom Apartment Features Beautiful Laminate Throughout, Stainless Steel Appliances And Ensuite Washer / Dryer. Perfect For A Small Family. Close To All Amenities, Transit, Highways, Shopping, Restaurants. Don't Miss This One! (id:57557)
822 Schooner Dr
Cold Lake, Alberta
This lot is zoned R3 and is designed to be the mirror image of 830 Schooner, with 4 condo townhomes with 3 bedrooms up and 2 bedrooms down, with a 'sheltered' private deck and a single car garage. The lot is in the Schooner subdivision area right behind the newer Cold Lake Elementary School, and backs onto the playground. The Happy House Daycare is at the corner making it convenient for young families with preschool children requiring daycare. The Cold Lake Marina is only a few blocks away, and Emma's Convenience Store is directly opposite the Cold Lake Elementary School. (id:57557)
830 Schooner Dr
Cold Lake, Alberta
This property is zoned R3 and is designed for a small multi-family apartment; townhouses, facing each other, a 4 plex or 6 plex; with plenty of room for parking, a yard, and located right behind the newer Cold Lake Elementary School, and the new Schooner Subdivision. It is only a few short blocks to the Cold Lake Marina, and Emma's Convenience Store is only 2 blocks away. There is a walk-way to allow access from Schooner over to Forest Drive, and the school playground is readily accessible. The Happy House Daycare is only 3 or 4 lots over, making daycare easily available for a young family. The lot is located in a cul-de-sac so there is no through traffic, making it safer for families with young children. (id:57557)
108 4th Avenue Se
Weyburn, Saskatchewan
This charming property may be small but it is cute as can be. If you are just starting out on your own but don't want to rent and want to build equity this is a fantastic option at a great entry level price point! Or if you are wanting to add a great rental to your portfolio this is it! It has everything you need in this 1 bed, 1 bath including lots of kitchen storage. Outdoors it has a nice deck space for the warmer months and with a south facing back yard you can enjoy well into fall. Check out this quaint property today, call for your private viewing. (id:57557)
128 1st Street E
Frontier, Saskatchewan
Situated in the busy town of Frontier, this tidy bi-level home hits just the right notes. A carefully tended front yard that features perennial flowers and a creative rock retaining wall. The home has a large living room, with a big pass through to the kitchen/dining area. The kitchen is well laid out with ample cabinets and has a door to the covered back deck. The two bedrooms on the main floor are well set up and the main floor bath is a full 4pc with great tile accents. The home has a soft welcoming color pallet. The lower level has an established family room space and room for a third bedroom. There is a second 3pc bath and separate laundry room. The lower level has its own exit, making the space a walkout. Improvements include a metal roof (2014), triple pane windows (2015), Hunter Douglas blinds (2015) New washer (2023) and new NG Hot water heater (2023). The Seller has a large back yard with a garden shed and room for a garden. Comfortable living in a well cared for home. (id:57557)
618 Maple Road W
Nipawin, Saskatchewan
Solid little starter home with detached 26x28 garage is fresh to market. Don’t miss out! This one has a full height concrete basement that can easily be developed for extra living space. The main floor has 2 bedrooms and a bathroom. More than meets the eye here! Schedule viewing today on this affordable and well kept home. Whether it’s a starter home or your place to retire this could be the one you’ve been waiting (id:57557)
Tbd Cavendish Road, Janina's Way
Cavendish, Prince Edward Island
Please view drone footage of property here: -->> https://www.youtube.com/watch?v=IrM9i_n1FAA ATTENTION DEVELOPERS/INVESTORS: Here is your chance to own one of the most beautiful parcels of land available today! You will be fascinated with unabated 180 degree views of the Gulf of St. Lawrence. Breathe in the sea air where you can seemingly see forever while you watch fishing and pleasure boats rock gently across PEI's National Park at Cavendish. Parcel includes 6 surveyed building lots that are more than 1 acre each and zoned RD2 (permitting 2 dwellings per PID) just waiting for new homes to be built AND 18+ acres of cleared land waiting for a lucky buyer's imagination. This property is located within the heart of the Resort Municipailty of Cavendish with all amentities (grocery, fish markets, restaurants, entertainment, and liquor mart) in the summer season, and year round access a little over 5kms away in North Rustico. Property is 1km from Green Gables Golf Club, 4 others golf courses within 10kms, 2kms from the Cavendish Main Beach in the National Park and 1.5kms away from the Cavendish Boardwalk. You DESERVE to own this parcel. Do not let this opportunity pass you by. All measurements are approximate and should be verified by purchaser if deemed neccesary. Watch aerial view of property here: https://www.youtube.com/watch?v=IrM9i_n1FAA. (id:57557)
Brier Hill Road
Upper Clyde, Nova Scotia
This property has been in the family for generations. Surrounded by DNR land this mature parcel has lots of healthy trees and vegetation and boarders both sides of the Clyde River. Brier Hill as listed on deed at the end of Brier Hill Rd. OLD Road and may not appear on Google!! Will need right of way over DNR land approx. 156 feet Great for home, cottage, camp. Power is 1/2 km away. The air is so sweet, the river babbling was literally hypnotic. This property is simple stunning!! Listing agent is a licensed real estate agent with the province of Nova Scotia and is a close relative of the seller. (id:57557)
505 Talbot Street Unit# 1205
London, Ontario
Welcome to Azure! Spacious & sun-filled 1165 square foot 2 bed 2 bath suite in one of London’s most desirable luxury condo buildings. Ideal downtown location just steps from Budweiser Gardens, renowned entertainment spots & top-notch dining options. This suite features an open concept living space, floor to ceiling windows, quality plank flooring, ensuite laundry & spacious balcony. Stylish kitchen offers stainless steel appliances, built-in microwave, quartz countertops & breakfast bar. Spacious living area with fireplace, sliding doors to the balcony, pot lights & crown moulding. Primary bedroom offers large walk-in closet and 3pc ensuite. Building amenities include exercise room, party room, movie theatre, golf simulator & rooftop terrace. Close proximity to great schools, shopping, public transit, parks & trails. (id:57557)
Basement - 2860 Denison Street E
Markham, Ontario
Discover the perfect space to grow your business at 2860 Denison St, Markham, ON L3S 4T6. This versatile Approximately 1,000 sq. ft. commercial basement offers a private rear entrance, ensuring both convenience and discretion for a variety of professional uses, including office, medical, salon, or storage.Strategically positioned in a busy plaza, anchored by a well-established pharmacy operated by the landlord, this location enjoys constant foot traffic and strong community presence. The plaza is also home to a family clinic, popular restaurants, and professional officescreating a steady flow of potential clients.Directly across the street, the Islamic Society of Markham further enhances daily traffic, making this an ideal spot for businesses seeking visibility and accessibility.Benefit from ample surface parking, easy client access, and proximity to major routes, including HWY 407 & 401. Situated in one of Markhams most vibrant commercial corridors, surrounded by residential neighborhoods and essential services (id:57557)
10995 Grande Ave
Grande Cache, Alberta
This 3-bedroom, 2-bathroom bungalow sits on a desirable corner lot with newer siding and a recently updated roof, so the big-ticket exterior upgrades are already done. Inside, the layout is functional and easy to maintain, featuring a primary bedroom with a private 3-piece ensuite, two additional bedrooms that work well for kids, guests, or an office, and a brand-new range and washer. The kitchen offers plenty of counter space, and the dining room opens onto the deck—great for summer entertaining. The living room enjoys morning sun through the front window, while the backyard gets afternoon and evening sun. Outside, the spacious yard is ready to enjoy with a large deck, a greenhouse, a shed, a brand-new playground set, and a dog run. (id:57557)
16 Milne Lane
Markham, Ontario
Located In One Of Markham's Most Demanded Neighbourhoods, Sought After Milne Conservation Area. Recently Renovated Bungalow, Approximately 2,466 Sq. Ft. Of Total Living Space With 2 Kitchens. Move-In Or Build Your Dream House. Short Walk To Milne Conservation Area And With Hiking and Biking Trails. Surrounded By Multi-Million Dollar Custom Built Homes. Professionally Finished Lowered Level With Nanny Quarters. Walk To Main St Markham Restaurants, Shops and Cafe's and Markham GO Train Village. Extra Garage Door At The Back Of Home. Suitable For Boat/Truck. Walk To Great Schools. Approx. $35,000 Spend On Upgrades. No Survey Available. Don't let this opportunity slip away! Very Motivated Sellers! (id:57557)
3548 Arrowroot Drive
Kelowna, British Columbia
Welcome to your dream homesite in McKinley Beach, nestled at the very end of Arrowroot Drive – a rare, extremely private waterfront lot that truly has it all. With no neighbour on one side and unobstructed views and sounds of the water, this is the ultimate sanctuary for nature lovers and those seeking peace and quiet. Build up to a 5000 square foot custom home on this stunning property. Perfectly positioned, this lot is just a short stroll to the marina, where you can moor your boat or take out your paddleboard, kayak, or enjoy a refreshing swim. It’s a lifestyle of leisure and luxury, surrounded by water, trees, and sky. McKinley Beach’s new amenity center has an impressive gym, indoor pool, outdoor hot tub, yoga studio, and more. Enjoy community gardens, tennis, and pickleball, with a winery currently underway to complete the resort-style experience. Despite the serene setting, you’re only 15 minutes from downtown Kelowna and close to the airport – the perfect blend of seclusion and convenience. If you’ve been searching for the most private and picturesque lot in McKinley Beach to build your dream home, look no further. This is the one. Bonus- GST has been paid!! (id:57557)
2115 - 4978 Yonge Street
Toronto, Ontario
**Opportunity for buyers/investors - assumable mortgage of $385K at 1.49% interest rate**Corner Unit With Stunning Views! This Bright And Spacious Corner Unit Features Two Bedrooms, Floor-to-Ceiling Windows, A Balcony To Enjoy The Outdoor And Views, Gorgeous Views From The Primary Bedroom. This Unit Also Features , Smart Plugs And Input Bulbs. Prime Location Offers Easy Access To Public Transit Like Sheppard Subway Station, Close To All Essentials Like Grocery Store, LCBO, Parks, Supermarkets, Restaurants, Library. Building Amenities 24-HR Concierge, Indoor Pool, Gym, Sauna, Virtual Golf, Ping Pong Room, Party Room. Includes One Parking And One Locker. (id:57557)
716 - 50 Dunfield Avenue
Toronto, Ontario
New Condo Built By Plaza Corp At A Great Location Of Yonge St & Eglinton, The Heart Of Toronto. This Spacious 1+1 Condo Unit, Boasting 2 Full Bathrooms Is Very Spacious, Bright And Comes With Modern Finishes. Enjoy The Views Of The Dynamic Urban Area From The Balcony. Great Area For Young Professionals And Small Families As It Is Just Steps Away From Yonge Eglinton Subway Station, Trendy Restaurants/ Cafes, Groceries, And Shopping Centers. No Shortage Of Top-notch Amenities Like An Outdoor Pool And Dining Area, Exercise Rooms, And Event Space For Entertaining Your Guests. Should Not Be Missed!!! Extras: Stainless Steel Fridge, Dishwasher, Stove, Microwave, Washer & Dryer, All Window Coverings And Light Fixtures. (id:57557)
505 - 1080 Bay Street
Toronto, Ontario
A Charming One Bedroom Plus Den. Den Has Sliding Door Can Be Used As 2nd Bedroom. Modern U Condos Built By Pemberton Group In A Unique Location Adjacent To The St. Michael's College Campus Of The University Of Toronto. 9 Ft Ceilings, Upgraded Hardwood Floor Throughout. . Large Amenities Area. 24 Hour Concierge, Visitor Parking Available. (id:57557)
43 Chestnut Drive
Chatham-Kent, Ontario
Welcome to this beautifully maintained 3-bedroom, 1.5-bath semi-detached home perfect for families, couples, or anyone looking for comfort and convenience. Step inside to a warm and inviting main floor featuring a bright living area, a functional kitchen, and a handy half bath for guests. Upstairs, you'll find three spacious bedrooms and a full bathroom, ideal for growing families or those needing a home office or guest space. Outside, enjoy your private, fully fenced backyard great for kids or summer BBQs. (id:57557)
923 Bauline Line
Bauline, Newfoundland & Labrador
Enjoy the perfect blend of privacy and convenience with this stunning bungalow, ideally situated on an expansive ~1.1-acre lot just a short drive from St. John’s. Offering the tranquility of country living without sacrificing access to city amenities, this property is a true gem. Step inside through the welcoming porch into the oversized open-concept living area, featuring elegant 9-foot coffered ceilings and a seamless flow into the kitchen and dining space. The kitchen boasts a sit-up island, ceiling-height cabinetry, and stainless steel appliances—perfect for everyday living or entertaining. This home includes three well-proportioned bedrooms and a stylish 4-piece main bathroom. The primary suite is a retreat of its own, complete with a walk-in closet and spa-inspired ensuite with jetted shower and corner tub. A bonus room serves perfectly as a playroom or home office, along with a dedicated laundry area for added convenience. Car enthusiasts or hobbyists will love the massive attached garage, featuring its own 2-piece powder room. In addition, there is a detached garage, providing even more space for storage, projects, or recreational gear. In-floor heating throughout. Don't miss out, a must see! (id:57557)
29 Tamara Place
Conception Bay South, Newfoundland & Labrador
Welcome to 29 Tamara Place in sunny CBS! To Be Built - This beautiful split-entry home is nestled on a large oversized lot at the end of a quiet cul-de-sac, offering privacy, extra outdoor space, and a perfect spot for families. Inside you'll find an open concept layout with spacious living room that flows seamlessly into a bright kitchen complete with custom cabinetry and a large island—ideal for entertaining. Sliding patio doors lead to the back deck, perfect for enjoying warm summer evenings. With three generously sized bedrooms and two full bathrooms, this home offers space and comfort for the whole family. The primary bedroom boasts a private 3-piece ensuite, while the other two bedrooms are ideal for kids, guests, or a home office. Located in the desirable Lawrence Pond subdivision, you’ll enjoy easy highway access, close proximity to great schools and local amenities, and a family-friendly neighborhood complete with a playground nearby. This lot is located at the end of the cul-de-sac making it a great location! Don’t miss your chance to make this lovely home yours! HST included in purchase price to be rebated back to Vendor on close. 10 year Atlantic Home Warranty. (id:57557)
20 Badcocks Road
Bay Roberts, Newfoundland & Labrador
Welcome to 20 Badcocks Rd in the Beautiful Town of Bay Roberts. Just walking distance to the ever-popular Goose Pond Eco Trail! A 1.6km walking trail around a stunning pond with alluring mature trees. This charming home has undergone many upgrades including PEX plumbing, shingles and new flooring. Walking through you will find a sizable eat-in Kitchen with fridge and stove included, a living room with a large window that provides ample of natural lighting and new laminate flooring. There are 2 spacious bedrooms with new flooring and a laundry room that can certainly be used for extra living space or storage. The bathroom offers a new tub and new flooring. This delightful home would be perfect if you're looking to downsize, first time homeowners or if you are looking for a rental opportunity! (id:57557)
113 Main Road
Heart's Content, Newfoundland & Labrador
Always dreamed of owning your own business! Take advantage of this incredible opportunity in the historic town of Hearts Content. Located on a high traffic corner of Trinity Road Route 80 and Main Road Route 7, this property has tons of potential for the future entrepreneur. This building was operating as a gas station confectionary, bakery and attached rental unit. The building has approximately 4,200 square feet offering plenty of space and additional room for expansion. Everything you need to operate the business is included. This property is close to the water and the views from the back are amazing. INCOME PROPERTY POTENTIAL: Turn the building into a house or rental property and enjoy the water view from what could be your front or back patio. This property has so much to offer. Any and All HST to be the responsibility of the purchaser. (id:57557)
2 Regatta Drive
Gull Pond, Newfoundland & Labrador
Looking for a property with a view....look no further! This four bedroom three bathroom home/cottage is located in Gull Pond overlooking the pond itself. Main floor boost open concept kitchen with red birch cabinets, living room with a wood burning fireplace, large dining area, a sitting area with large windows and a door leading out to the deck overlooking the pond with the second level having a state of Art Hot Tub, main floor laundry, bedroom and main bathroom. 2nd level has another full bathroom with a jetted tub, master bedroom with a walkin closet and the 3rd bedroom. The walk out Basement is finished with a hugh family room, 4th bedroom, den, 3rd bathroom, a storage area and another storage area with a garage door great for all your toys. Also comes with a 18 x 24 garage with a 2pc bathroom and an upstairs loft great man cave and there is an outside entrance to the 10 X 24 storage area under the deck. This home is very energy efficient having 3 heat sources wood burning fireplace, hot water in floor heating on main level and 2 heat pumps. Must be viewed to appreciate (id:57557)
3 Eveleigh Place
Purcell's Harbour, Newfoundland & Labrador
Welcome to this charming oceanfront retreat in the heart of Purcell's Harbor, a picturesque and peaceful community on Twillingate Island. This beautiful 2-bedroom home offers an ideal blend of comfort, convenience, and breathtaking natural beauty. The open concept design invites you to relax and enjoy the stunning views of the water through large windows that fill the space with natural light. The airy layout seamlessly connects the living, dining, and kitchen areas, creating a perfect space for entertaining or quiet relaxation. Both bedrooms are spacious, offering ample storage and comfort. In addition to the main house, the property includes a thoughtfully designed modern suite—complete with a kitchen, a cozy living area, a comfortable bed, and a well-appointed bathroom. This versatile space is perfect for guests, in-laws, or as a rental unit to generate extra income. Both units are being sold furnished, simply pack your bags and move into this oceanfront retreat! (id:57557)


