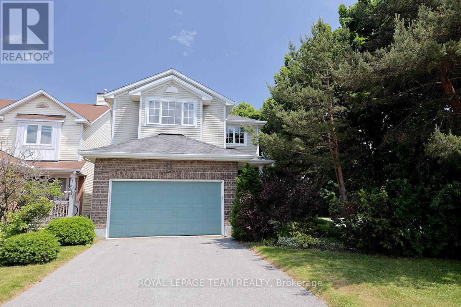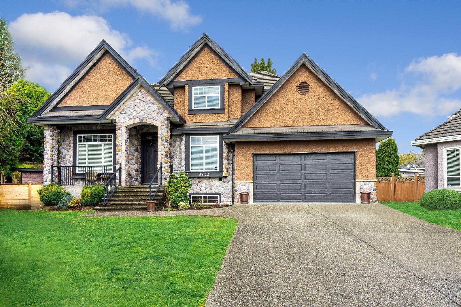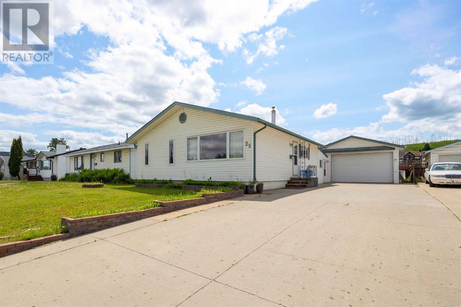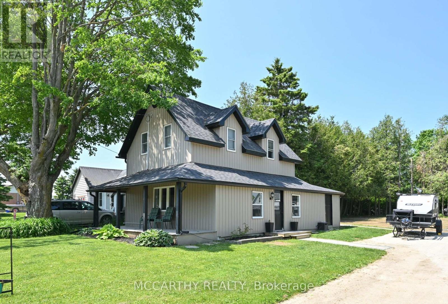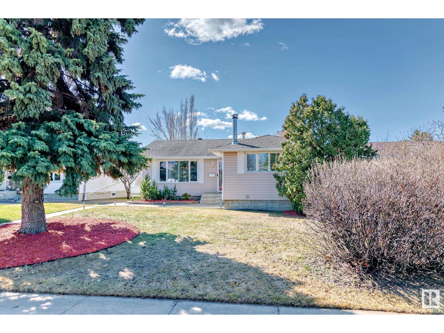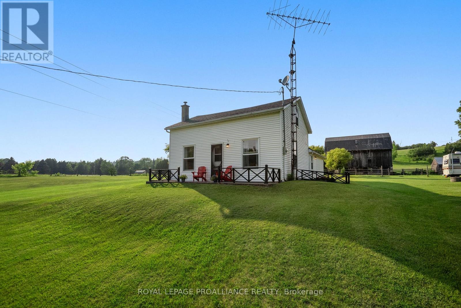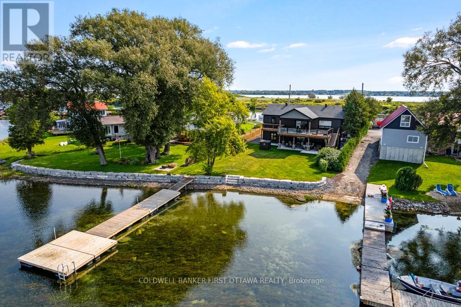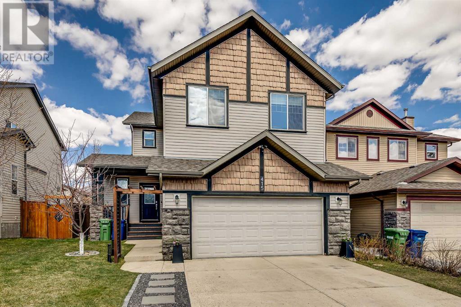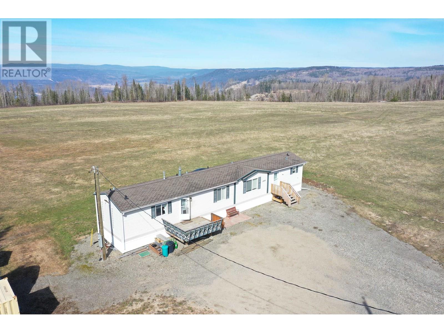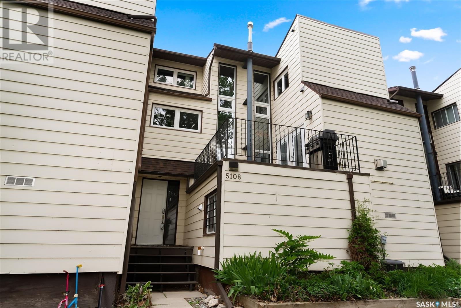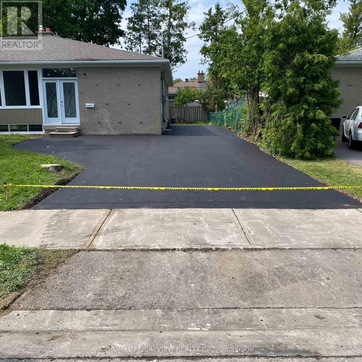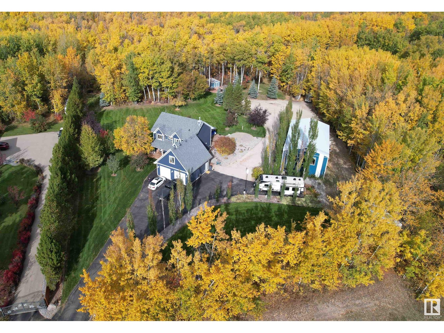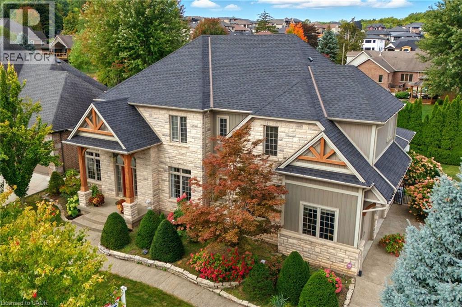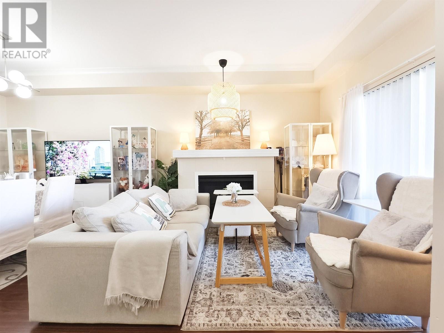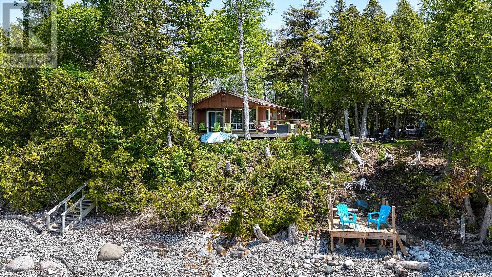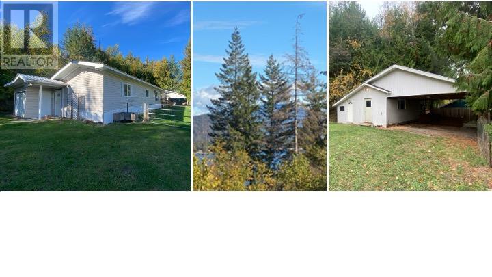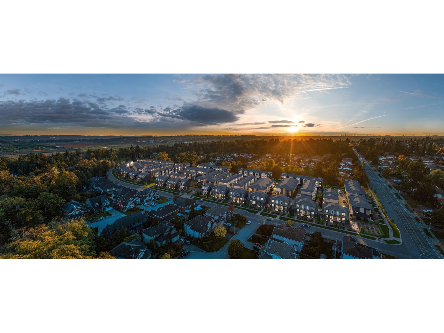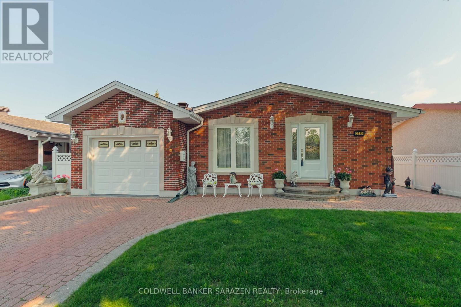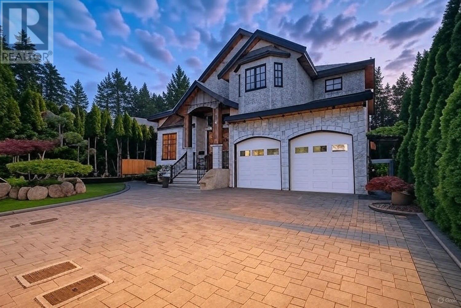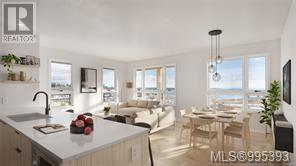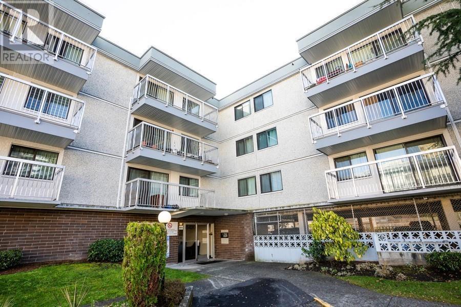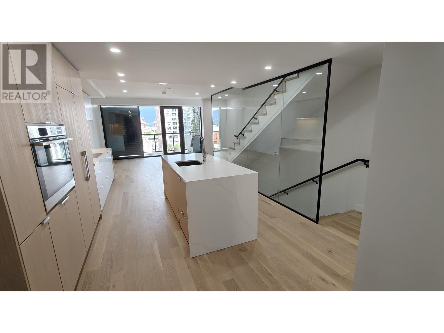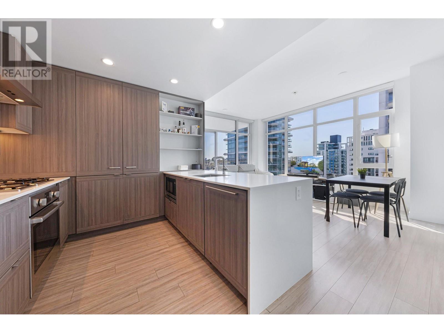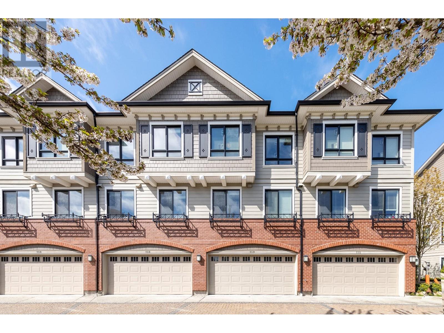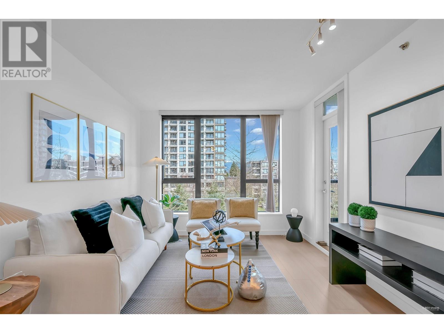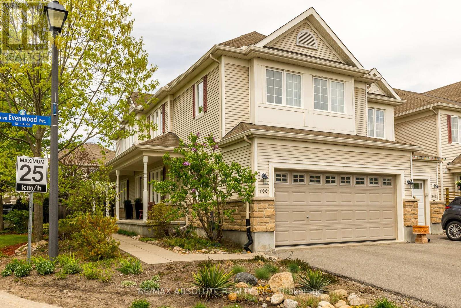2 Inverary Drive
Ottawa, Ontario
Lovely 2 storey home on a beautiful treed lot backing onto Shirleys Brook Park in Kanata North. Pride of ownership shows, this home is in excellent condition and ready to move into. Enjoy the open plan living and dining room with 9 foot ceilings & hardwood flooring, delightful kitchen with many cabinets and eating area, 3 spacious bedrooms and a large professionally finished lower level. A stone walkway takes you to the covered front porch. Front door has a sidelight & transom window bringing natural light into the tiled foyer. Open to the kitchen is a generous family room with vaulted ceiling, gas fireplace and big window with views of the backyard. A main level laundry room is off the kitchen. The primary bedroom has a wonderful vaulted ceiling, big window and plenty of room for a king sized bed and dressers. Close by is the walk-in closet and full ensuite with tile flooring, roman tub, vanity & double shower with glass doors. 2 more big bedrooms, each with double closets, overhead lights and windows with views of the park. Main bath has a combined tub and shower with tile surround, tile flooring and a white vanity. Professionally finished lower level has light neutral decor, recessed lighting and 2 deep windows. There is plenty of room for an entertainment/home theater area, office and hobbies. The 45' wide backyard has a deck, privacy hedging, trees and gardens, plus lots of space for play and entertaining. Walk to schools, shops, bus service & hi-tech. 24 hours irrevocable on all offers. (id:57557)
264 Yorkville Avenue Sw
Calgary, Alberta
Modern 3-Bedroom Townhouse in Yorkville – No Condo Fees! Welcome to this beautifully maintained 3-bedroom, 2.5 - bath townhouse with finished basement nestled in the heart of Yorkville located across the playground. Offering plenty of space, modern comfort, and no condo fees, this is a home that truly stands out. Step inside to discover a bright and open layout featuring a modern kitchen with brand new gas stove, cozy living space, and thoughtful design throughout. Enjoy warm summer days or relaxing evenings on your huge private balcony, perfect for entertaining or just unwinding. The home also includes an attached painted double garage with hot cold hose bib for extra convenience, central air conditioning, and plenty of storage space to meet your everyday needs.On demand transit facility available. Located close to parks, schools, shopping, Costco, Bridlewood C-train station, and quick access to major roadways, this home is ideal for families or professionals looking for low-maintenance living in a vibrant neighborhood. (id:57557)
8733 163a Street
Surrey, British Columbia
STUNNING custom home, boasting 6 bedrooms and 5 bathrooms, sits on a spacious 11,457 SQFT lot in Fleetwood's prestigious neighborhood. Nestled in a tranquil cul-de-sac, it offers rare LANE ACCESS and views of the North Shore mountains. The exterior of the house captivates a blend of stone and exudes elegance, with meticulous attention to detail. Inside features granite countertops, a spice kitchen, top-of-the-line plumbing fixtures, and pot lights creating a warm ambiance. Step onto the covered sundeck to savor the picturesque views and enjoy privacy. Separate entrance & kitchen in the basement, the home is ideal for accommodating guests or EASILY converting to a 1 or 2-bed suite! (id:57557)
25 Fitzgerald Avenue
Fort Mcmurray, Alberta
READY FOR IMMEDIATE POSSESSION — MOVE IN TODAY!Welcome to 25 Fitzgerald Avenue. This warm, inviting, and fully developed 5 bedroom, 2 bathroom home, ideally located near parks, schools, the hospital, shopping, and all the amenities you need just minutes away!Offering 3 bedrooms on the main level and 2 additional bedrooms in the fully finished basement, this home is perfect for families of all sizes or those needing extra space for guests, a home office, or a hobby room.Step inside to a spacious and thoughtfully designed layout, where beautiful oak cabinetry, island counter and loads of storage accommodate the kitchen area. Whether you're hosting dinner or enjoying a cozy night in, this home sets the stage perfectly. Meanwhile, cozy up in the inviting living room, complete with warm toned laminate flooring that adds both style and comfort to the space, perfect for relaxing or gathering with loved ones. Completing this floor with 3 bedrooms and full bathroom.The fully developed basement is made for family fun or entertaining guests. Kick back in the expansive rec room, complete with a cozy fireplace, ideal for those cool Fort McMurray evenings. Completing the basement with 2 bedrooms and full bathroom.Step outside and you’ll find a sunny south-facing backyard that’s your own personal retreat, featuring a fire pit and plenty of room to relax or entertain. Rain or shine, the spacious 3-season room offers even more space, perfect for morning coffee, evening chats, or weekend hangouts.And the real SHOWSTOPPER? The DREAM GARAGE. At a massive 22’ x 33’, this fully finished garage is a rare find. With custom flooring, tons of storage, and room for all your toys, tools, and gear, it’s a must-have for hobbyists, DIYers, or anyone who needs serious space.Need room for the RV, boat, or multiple vehicles? You’ve got it! The EXTRA-LARGE DRIVEWAY has you covered.This home truly checks all the boxes: space, comfort, convenience, and curb appeal and best of all, it's availabl e for IMMEDIATE POSSESSION. Don’t miss your chance to call this one yours.Call today to book your private tour and discover everything this property has to offer! (id:57557)
681141 260 Side Road
Melancthon, Ontario
This beautifully updated detached 1 1/2-storey home in pretty Riverview, Melancthon. with 3 bedrooms, 2 baths, & main floor laundry. Open-concept design connects the dining and the living room. A cozy built-in propane fireplace. A renovated kitchen has new appliances, a gas stove, an overhead microwave, and quartz countertops. Recent upgrades include new windows, siding, insulation, plumbing, electrical, heating, furnace, roof, fascia, and soffit. Convenient back door entry stairs to Basement. New paving stone patio at the back door. New May 2025 Septic system, planted new grass seed on the back yard. This home is almost all new, ready for a family to enjoy, at a location close to Shelburne, this move-in-ready home offers modern comfort in a peaceful setting. Large Lot Surrounded by mature trees in the quiet Hamlet of Riverview, New 16 x 12 shed with 10ft ceiling, new gravel driveway, Plenty of Parking for 6 plus (id:57557)
11731 38a Av Nw
Edmonton, Alberta
This Beautiful home is located in the sought-after community of Greenfield and is conveniently located to 6 major schools. It's a perfect spot for families looking to enjoy a warm, welcoming neighborhood. This charming home is bathed in natural light & exudes a feeling of peace, warmth, & comfort. The main floor features 3 bedrooms, a full bathroom, & a spacious kitchen with wall-to-wall cabinets. Featuring large windows, with lots of sunlight, & offering a view of both the front & the beautiful backyard. The finished basement features a spacious family room plus a cozy wood-burning fireplace, wet bar, an office, & a 3-piece bathroom. There is also an additional den that can serve as a bedroom & the basement is newly carpeted throughout. The backyard is sunny & spacious, with mature trees and shrubs, along with a fire pit.. The property includes a double oversized garage & a large driveway with RV parking. The foundation was recently repaired by Abalon Construction and comes with a lifetime warranty. (id:57557)
310 - 408 Browns Line
Toronto, Ontario
Welcome To Modern Elegance In The Heart Of Alderwood! This Stunning 2-Bedroom, 2-Bathroom Unit Offers A Perfect Blend Of Sophisticated Design And Everyday Comfort. Step Inside To A Bright, Open-Concept Living Space That's Ideal For Both Relaxing And Entertaining. The Sleek, Modern Kitchen Is A Chefs Dream, Featuring Stainless Steel Appliances, Custom Cabinetry, And A Gleaming Quartz Countertop Perfect For Preparing Meals In Style. The Primary Bedroom Is A Private Retreat, Complete With A Spa-Like 3-Piece Ensuite, While The Spacious Second Bedroom Offers Flexibility For Guests, A Home Office, Or Personal Sanctuary. A Beautifully Designed 4-Piece Bathroom Adds Extra Convenience. Unwind On Your Private Balcony, Where You Can Enjoy Serene Views And A Breath Of Fresh Air. Plus, The Unit Comes With One Dedicated Parking Spot For Added Ease. Nestled In The Sought-After Alderwood Neighborhood, You're Just Minutes From Parks, Top-Tier Shopping, Fantastic Dining, And Seamless Public Transit Options. With Quick Access To Downtown Toronto And Major Highways, This Location Truly Offers The Best Of City Living With A Welcoming Neighborhood Charm. Don't Miss Out On This Incredible Leasing Opportunity Schedule Your Viewing Today! (id:57557)
138 North Street
Alnwick/haldimand, Ontario
Welcome to this charming century farm home, set on approximately 1 acre in the quiet hamlet of Vernonville. Surrounded by the sights and sounds of naturewith horses as your neighboursthis 3-bedroom, 1-bathroom home offers a serene country lifestyle in a truly picturesque setting.Brimming with character, the home features large windows that frame views of the surrounding countryside, a functional mudroom, and a large kitchen with plenty of storage. A fresh coat of paint and updated pot lights provide a light, welcoming feel, while outdoor spaces like the new patio and fire pit invite you to unwind and enjoy peaceful evenings under the stars.The basement, accessible only from the exterior east side, houses the hot water tank, oil tank, and furnace. The roof is approximately 5 years old, and a handy shed with extended roof adds extra storage for your tools or outdoor gear. Located just north of the village of Grafton and a short drive to Cobourg, this home is ideally situated to enjoy all that Northumberland County has to offer. Rural charm, privacy, and a sense of community. *Click on multimedia for video* (id:57557)
38 Tuttle Point Road
Edwardsburgh/cardinal, Ontario
On the St Lawrence River, new 2022 walkout bungalow offers spectacular views of the river. Located on a peninsula in quiet bay on the river, you have two distinct waterfronts - on either side of property each with a dock. The 3bed, 2.5bath home is designed for those who enjoy easy access to the waterfront for swimming, boating & fishing. Welcoming covered front porch has Trex decking and glass railing. Foyer's etched glass door lets light to flow inside. Main floor living spaces feature high ceilings and quality laminate plank flooring. Livingroom grand window with breath-taking river views. Attractive shiplap wall has display shelves built around showcase fireplace with propane insert. Dining room wonderful 8' wide patio doors with custom built-in honeycomb blinds. Patio doors open to amazing expansive upper covered deck with glass railing for magnificent river views. Kitchen a culinary treat with upscale texture backsplash, two island-breakfast bars and wall of pantry cabinets. Primary suite walk-in closet with make-up nook; the 5 pc ensuite has ceramic floor with in-floor heating, two floating vanities, huge 2-person soaker tub and glass rain head shower that has floor to ceiling ceramic tile. Combined powder and laundry station. Walkout lower level is above ground, creating airy bright spaces with 8' ceilings. Here, you have office and family room with wide patio doors to lower covered patio overlooking the river. Lower level 2 bedrooms plus 3-pc bathroom shower & window with built-in honey-comb blinds. At the waterfront, you have superior built two tiered retraining wall, made of armour stone. Extra-large dock for your boat, swimming and fishing. Two garden sheds. Underground hydro conduit in place for building future garage, if ever wanted. Hi-speed & cell service. Property not in flood plain. Private road with maintenance fee $225/2024 for grading & snow plowing. Just 5 mins down the road is historical town of Prescott. 25 mins Brockville or 50 mins Ottawa. (id:57557)
415 Morningside Crescent Sw
Airdrie, Alberta
Welcome home to 415 Morningside Crescent. This spacious 3-bedroom, two-story home offers over 2,300 square feet of living area and is sure to impress. Upon entering, you’ll be welcomed by an open-concept floor plan, starting with a beautifully remodelled kitchen featuring classic white cabinetry, newer appliances, stunning countertops, and a pantry that will leave you in awe. The main floor also boasts a generously sized living area with a gorgeous fireplace, perfect for entertaining, a large eating area ideal for family meals, and a versatile office space that could easily serve as a fourth bedroom. New flooring flows throughout the main floor, adding a fresh and modern touch, and the front hall closet offers plenty of room to store all your belongings.Upstairs, you’ll find three spacious bedrooms, including a master suite that is truly spectacular featuring a luxurious 5-piece ensuite with a standalone shower, corner tub, dual sinks, and a walk-in closet. The kids’ rooms share a convenient Jack-and-Jill bathroom, designed for ease and functionality. A great-sized bonus room offers the perfect space for family gatherings, and a large laundry area completes the top floor.Outside, you’ll enjoy the privacy of a spacious backyard with a covered deck, dog run, and ample space for a trampoline or pool. Central air and underground sprinklers make maintaining this home a breeze. Located on a quiet, family-friendly street, this home is within walking distance to multiple schools and offers easy access to the Deerfoot and downtown Calgary. Don’t miss out put this one on your must see list. (id:57557)
2406, 302 Skyview Ranch Drive Ne
Calgary, Alberta
2 BEDROOMS | 2 BATHROOMS | TOP FLOOR | HEATED UNDERGROUND PARKING | HIGH END FINISHES | Welcome to this bright and spacious top-floor unit, offering an abundance of natural morning sunlight and a well-thought-out layout. This well-maintained apartment features 2 bedrooms, 2 full bathrooms, and 1 underground parking stall with additional storage, making it a perfect choice for families, professionals, or investors. Located in the central building of the complex, it is surrounded by ample visitor parking, ensuring convenience for your guests.As you enter, you’ll find a well-sized kitchen complete with a built-in desk space—ideal for meal prep or setting up a small home office. The adjacent dining area allows for a seamless flow into the spacious living room, which is designed to accommodate gatherings and everyday living comfortably. The living room also provides direct access to the top-level balcony through a patio door—perfect for enjoying your morning coffee while soaking in the sunlight.The primary bedroom is generously sized to fit a king-size bed and features a walk-through closet leading to a private 4-piece en-suite bathroom. The second bedroom is versatile and can serve as a space for kids, guests, or a home office, conveniently located next to the second full 4-piece bathroom. Additional highlights include in-suite laundry for added convenience and a spacious underground parking stall with a large storage area in front. This unit combines comfort, practicality, and modern living, making it an excellent opportunity for buyers. Don’t miss out—book your showing today! (id:57557)
20 Morrison Street
Granisle, British Columbia
Priced to sell with quick possession available! Affordable and well-maintained 3-bedroom strata unit in the Village of Granisle. Ideal as a permanent residence or a recreational getaway. Granisle is located on the shores of Babine Lake - known for some of the best sockeye salmon fishing in B.C., along with great char and trout fishing. The surrounding wilderness offers endless opportunities for hiking, hunting, backcountry exploration, small-lake fishing, ATVing, and snowmobiling. Just a short walk to the Granisle Marina. This unit features three well-designed levels with lake views. (id:57557)
4880 Quesnel-Hixon Road
Quesnel, British Columbia
* PREC - Personal Real Estate Corporation. Nestled on 40 acres, this 3 bedroom, 2 bathroom well-maintained 2007 manufactured home offers the perfect blend of privacy, space and convenience. Just 15 minutes from town! Recent upgrades include a 2023 hot water tank, newer septic, the hay fields have been fertilized and produced excellent hay last year. A 200-amp electrical service is already in place at the utility pole, making it easy to add power if you plan to build a detached shop. So much love and quality have been put into this home to make it an ideal setting for anyone to enjoy. Panoramic views of the Fraser Valley top off this already picture perfect setting. Don't miss out on this opportunity! (id:57557)
24 - 10 Lunar Crescent
Mississauga, Ontario
Discover this stunning end-unit townhome, ideally located just steps from the charm of Downtown Streetsville and the convenience of the GO Station. Offering 1,936 sq ft of professionally designed living space, this rare home overlooks a peaceful courtyard and features over $250,000 in high-end upgrades - a true standout among builder-grade units. Step inside and experience true turnkey living! You're welcomed by a thoughtfully designed entryway with custom built-ins, blending function and style. The main level boasts a desirable open-concept layout anchored by a stunning chefs kitchen, complete with the largest centre island on site, a custom coffee bar, sleek porcelain countertops, and top-of-the-line Fisher & Paykel appliances, making it the ultimate space for both entertaining and everyday living. A large balcony equipped with gas and water lines extends your living space outdoors. At the heart of the living area, a striking modern fireplace is complemented by custom cabinetry, creating a perfect balance of cozy ambiance and timeless style. Upstairs, discover two well-appointed bedrooms, a four-piece washroom, a conveniently located laundry room, and a true primary retreat featuring a fully reimagined, spa-inspired ensuite. Indulge in a spacious walk-in shower, heated floors, a 10-ft floating double vanity with Caesarstone countertops, and refined porcelain tilework for a truly luxurious experience. Don't forget the generous walk in closet! Additional features include wide-plank 7" vintage hardwood floors, a private 2-car garage with ample storage, motorized blinds throughout most rooms, abundant natural light from extra windows, and enhanced privacy unique to end units, all complemented by sophisticated designer finishes. End units of this quality are seldom available, presenting a rare opportunity to enjoy the finest in modern living within one of Mississauga's most coveted communities. Effortless luxury is at your fingertips...simply move in and enjoy! (id:57557)
5108 10th Avenue
Regina, Saskatchewan
This is a well-updated 1,467 sq. ft. 3-bedroom condo, with 2 bathrooms and option for 2 office/den spaces. With views of open green space from every level and a location that offers both quiet and convenience—near Luther College, Royal Regina Golf Course, RCMP Depot, grocery and shopping options, park / bike paths, and just minutes from downtown. This unique muti-level build features a bright open-concept design, with natural light thanks to large new energy star windows (2023 and 2024) throughout the home. The living room is features a gas fireplace (2022) and access to a private, above-ground patio refinished with epoxy and natural gas BBQ hookup (2022)—perfect for entertaining or enjoying the view. The spacious and updated kitchen (2015) has quartz countertops (2023), a water-treatment system (2023), stainless steel appliances, plenty of workspace, and a modern backsplash. The adjoining dining area overlooks the living room, with a custom purple heart bar and glass railings (2018). Just off the kitchen is a bright den, which could be used as a home office, playroom, gym, or reading nook. This level also includes a beautifully updated 3-piece bathroom (2015), featuring a modern walk-in shower and vanity. Upstairs, you'll find a large master bedroom, with an adjoining space currently functioning as a small office space under natural skylight lighting, as well as a walk-in closet. Two more generous bedrooms with ample closet space and a 4-piece bathroom complete with a tiled tub surround, large vanity, and added storage complete the upper level. The lower level houses a laundry, utility and even more space for storage or hobbies and connects directly to your own electrified carport with storage shed (2020) and added insulation above the carport to keep the floors warm (2021). As a resident, you'll also have the option to rent a plot in the private community garden and access to a private outdoor pool. There are additional parking spaces available for rent if needed. (id:57557)
245 Alsace Road
Richmond Hill, Ontario
This is a golden opportunity to own a large size home with 4 bedroom in main floor and 2 bedroom in the basement, best priced semi in Crosby area. professionally renovated top to bottom, every thing brand new, high efficiency furnace, hot water tank, doors, floors, bathroom, closets, windows, kitchen, paint, pot lights. soffit and facia and down spot a year old, roof shingles 5 years, new electrical wiring and panel, sump pump,, its move-in ready. spacious main level with large window for natural light. Excellent thoughtful layout. The lower-level with finished two bedrooms, second kitchen, separate entrance, perfect for extended living or potential rental income, Top ranking schools, Appliances as is, Fenced back yard, near shopping, Walmart, home depot, restaurants, 5 minutes to hwy 404,hot water tank owned. (id:57557)
1006 Silver Willow Road
Prince Albert Rm No. 461, Saskatchewan
Location! Location! Location! A rare opportunity is presented to live in one of Prince Albert's most prestigious neighbourhoods. This jumbo sized 1,818 square foot 2 storey residence is full of tasteful upgrades and comes fully developed. The main level features a very spacious front living room that provides a natural gas fireplace, a huge U shaped timeless white kitchen that comes with a walk-in pantry + a combined dining area, massive formal dining room and direct access to a 26 x 28 garage that is equipped with in-floor heat. The top floor provides 3 out of the 4 bedrooms as well as the laundry area. The lowest level comes complete with a large family room, lots of storage space and a completely overhauled mechanical room that includes city water. This home rests on a gorgeous 2.53 acre parcel that backs onto the 5th hole at Fairview Fairways and is only moments to the city. (id:57557)
Lot A Marine Dr
Port Alice, British Columbia
Bring your tourist hotel/motel business and development ideas to the west coast of Vancouver Island! The Village of Port Alice is offering for sale an oceanfront property for development into tourist accommodations. The 1.25-acre property has a friendly topography with services readily available, beautiful south-west exposure, a walk-on round stone pebble beach and paved road access. It has a nice, gradual southern slope towards the 140ft of walk-on oceanfront. The lot is fully cleared. The purpose of the offering is to create tourist accommodations as part of the Village’s economic development plan. The Village would like to see a permanent structure with amenities built on the lot that will produce future job opportunities. The property is a stunning oceanfront location and ready for development. (id:57557)
106a 698 Aspen Rd
Comox, British Columbia
Welcome to Aspen Court! This bright and cheery 2-bed, 1-bath ground-floor South facing corner condo in beautiful Comox is flooded with natural light from large windows and patio door leading to your covered patio—perfect for relaxing and enjoying your morning coffee/tea! Enjoy the convenience of walking distance to grocery stores, cafés, breweries, parks, shops, restaurants, bus stops and more. A short drive to 5 minute drive to CFB Comox and the International airport and downtown Courtenay. A 30 minute drive and you'll find yourself at Mt. Washington for all things snow in the winter and all things mountain bike in the summer. Pet-friendly for one small cat or dog (under 20 lbs), this home also features in-suite laundry, a new hot water tank (2023), and updates like some fresh paint, baseboards, faux wood blinds, and lighting (2019). Plus, enjoy the bonus of private patio access from your parking stall—no need to go through the main entrance! Don’t miss this incredible opportunity! (id:57557)
#4 27504 Twp Road 540
Rural Parkland County, Alberta
One of a kind properties! Located on 1.52 acres with municipal reserve to one side and only 10 minutes north of Spruce Grove & 15 min west of St. Albert, all on paved road! right across from Muir Lake for fishing & beautiful walking trails. This unique property offers privacy, convenience, comfort & opportunities! Opportunities to run your own business or have a cool hobby with the 30x60 shop with drains, radiant heat, mezzanine for storage! Lots of parking, RV hookups & reinforced paved driveway for heavy equipment. The home itself offers lots of space to raise a family with 3 bedrooms up, Bonus room & finished basement with 2 more bedrooms. As soon as you pull up to the home (with double heated garage) front porch welcomes you & truly gives you the country vibe that follows through in the home. Main floor offers office space, living room with gas fireplace, kitchen & dining next to the outdoor space for easy entertaining! Many features in this home like: AC, all new windows, 2 wells, & more! (id:57557)
23 Westbrook Dr Nw
Edmonton, Alberta
Westbrook Estates, magnificent 1/2+ acre estate property with the 1970 original home. On a quiet enclave uniquely fronts north to a serene 2 acre park with no neighbours directly in front or behind. The south back yard opens to nature with walking/bike trails along the utility corridor just steps from Whitemud Creek Ravine. An exceptional opportunity to design & build your dream estate home on this lot with 100’ frontage by 200’ deep & 130' across the rear. The existing home could provide value for an extensive renovation. The A-frame addition has experienced settling and requires stabilization. The rear of the home has an attached indoor 20' x 40' foot swimming pool with 25' vaulted ceilings. This amenity has long been unused, decommissioned and awaits restoration or demolition. The oversized 4 car garage would be perfect to build over top. The Derrick Golf & Winter Club, Snow Valley Ski Hill, the U of A and some of the top schools are only minutes away from this prestigious neighbourhood. (id:57557)
2 Bunny Glen Drive
Niagara-On-The-Lake, Ontario
Nestled in the prestigious community of Niagara-on-the-Lake, this stunning executive home offers a perfect blend of luxury, elegance, and functionality. Boasting over 3,200 sq. ft. of meticulously designed living space, this 4-bedroom, 4-bathroom home is ideal for families and those who love to entertain. As you enter, the grand two-storey foyer welcomes you with natural light and sets the stage for the refined finishes found throughout. The formal dining room connects seamlessly to the gourmet kitchen, a culinary dream outfitted with granite countertops, a spacious centre island, custom cabinetry, high-end stainless steel appliances, and a walk-in pantry for extra storage. The sunlit breakfast nook overlooks the beautifully landscaped backyard and offers walkout access to a patio, making indoor-outdoor entertaining effortless. Adjacent to the kitchen is the great room, featuring soaring ceilings, a stunning stone-accented gas fireplace, and oversized windows that flood the space with light. Upstairs, you’ll find the private retreat of the primary suite, featuring his-and-hers walk-in closets and a spa-inspired ensuite with a soaking tub, walk-in tiled shower, double vanity, and separate water closet. Three additional spacious bedrooms offer abundant storage and access to beautifully designed bathrooms, providing comfort and privacy for family or guests. Ideally located, this home is just minutes from Niagara’s renowned wineries, scenic golf courses, top-rated schools. (id:57557)
58 7388 Macpherson Avenue
Burnaby, British Columbia
Acacia Gardens by Aragon Group: A rare opportunity for this elegant 3-storey townhouse nestled in the prestigious Metrotown area of Burnaby South. Thoughtfully designed and impeccably maintained, this home offers the perfect blend of modern sophistication and everyday practicality. The property boasts 4 spacious bedrooms, 3 well-appointed bathrooms, and a generous living area spanning 1,570 sq. ft. A bright and airy layout with an open-concept living room, dining area, and kitchen, designed for seamless entertaining and daily living. Short walk to Burnaby South Secondary, Clinton Elementary School, Skytrain and recreation. EV charging facility will be available for buyers!Open House from 2:00-4:00 pm Sat(May 24). (id:57557)
205 9124 Glover Road
Langley, British Columbia
The best opportunity to own in Fort Langley! A beautiful 1 bed 1 bath unit with 733 sqft of living space on the quiet side of the building! Open concept kitchen w/ live edge butcher block counters w/ bar seating, great cabinet space + instant hot water tap (filtered). One of the only units with AC! Large living room with lots of natural light + Updated pot lights throughout! HUGE primary bedroom w/ room for king bed + more and a Walk in closet! Beautifully updated full bathroom! Laundry room with tons of storage space! 1 parking + storage locker! Great building, roof done 2021 and most piping in building replaced to pex! All of this right in the heart of Historic Fort Langley! Walk to all shops, breweries, river, trails, parks, restaurants and more! (id:57557)
821 Bruce Road 13 Road
Native Leased Lands, Ontario
Panoramic waterviews and your own clean stone beach. Wow this is what a cottage was meant to be! Nestled among tall trees and set against the ruggedly beautiful Lake Huron shoreline, this clean and stylish 3-bedroom cabin offers the perfect blend of privacy and natural beauty.With pine ceilings and sweeping lake views, this is the getaway you've been waiting for and it's ready to be enjoyed this summer! Uniquely private, the property offers breathtaking westerly views of the lake from every angle: the firepit, expansive decks, beachfront patio/landing, and even from inside the cottage.Youll enjoy front-row seats to spectacular sunsets it feels like youre at the helm of a ship, surrounded by the true sounds of summer. A new, Band-approved holding tank has been installed, and most contents are included, making it easy to step right into cottage life.Don't delay summer memories are waiting to be made!Please note: This cottage is located on First Nations Leased Land. Annual Lease $9000. Annual service fee $1200. (id:57557)
655 Caouette Road
Sorrento, British Columbia
BE IN BEFORE SUMMER! This bright 1260 sq ft 2 Bed / 2 Bath Manufactured Home with Addition containing Single Garage, Workshop, Mud Room and Utility Room is located on its own 1.57 acre lake view property!! Electrical was updated, inspected, and issued a Silver Label in October 2024. New carpet in Living Room and Primary Bedroom was installed in August 2024 after the home became vacant so the home is ready for its new owner! Upper driveway goes to the home and shop. A 2nd lane-way takes you to the lower part of the property which has room for RV parking. 36 x 24' Driving Shed has a workshop, as well as an additional storage room, all with power and lights. It is situated in a neighbourhood of small acreages and farms for a rural setting that is close to amenities. Lake views could be improved with management of vegetation. Less than 10 minutes to either Talking Rock or Shuswap Lake Golf Courses, as well as Beaches, Marinas, Trails, Ball Park, Elementary School, and local Shopping, Dining & Services. Just 35 minutes to Salmon Arm and less than an hour to Kamloops. QUICK POSSESSION IS POSSIBLE so book your showing today! (id:57557)
108 7895 162 Street
Surrey, British Columbia
Elywnn Green This exclusive residential community of 172 three- and four-bedroom townhomes is surrounded by Fleetwood's prime greenspace. Come home to a 10-acre development designed for active families who value contemporary, stylish living enhanced by the serenity of exquisite green spaces. West coast contemporary architecture featuring dramatic roofs, cultured stone, rich wood accents and hardi-plank siding Fischer Paykel + SAMSUNG Appliances Package, Hot Water on demand. High efficiency forced air heating. PHOTOS POSTED ARE OF THE SHOWSUITE. (id:57557)
609 23 Street
Didsbury, Alberta
Welcome to this incredible opportunity in the heart of Didsbury, AB — a rare residential acreage located within town limits! This spacious property features an older, character-filled home offering endless potential for renovation or customization. The main floor boasts 3 bedrooms, a functional kitchen and living space, and convenient upstairs laundry. Downstairs, you’ll find a fully legal basement suite with 2 additional bedrooms, a separate kitchen area, and its own laundry — perfect for extended family, guests, or rental income.In addition to the home, the property includes several outstanding features: a massive 22’ x 14’ workshop area (formerly a greenhouse), a 40’ x 23’ greenhouse frame ready for completion, and a full 78-foot concrete tunnel beneath the shop — previously used for ballistic testing and now ideal for a storm shelter, storage, or a creative project.With everything in good working order, this home is move-in ready but would shine with a few updates. Adding even more value, the property has already been approved for subdivision, creating a fantastic investment or redevelopment opportunity.Acreages like this — offering space, privacy, and future potential — are almost unheard of within town boundaries. Don’t miss your chance to own this truly one-of-a-kind property! (id:57557)
4505 Mclean Creek Road Unit# H6
Okanagan Falls, British Columbia
OPEN HOUSE JUNE 14, 10:00 AM -12:00 PM Experience the Okanagan Lifestyle at Peach Cliff Estates! Nestled in the heart of Okanagan Falls, this immaculately maintained 2-bdrm, 2-bthrm manufactured home offers the perfect blend of comfort, convenience & community. With 1,218 sqft of bright, single-level living space, this home is ideal for those looking to embrace a more relaxed, low-maintenance lifestyle in a 55+ adult-oriented park. Stay cool all summer long with central air conditioning, and enjoy peace of mind knowing this home is truly move-in ready. The spacious layout features a large addition, complete with a cozy family room & ample storage, offering flexible space for hobbies, guests, or simply spreading out. The bedrooms are thoughtfully positioned for privacy, with a 2-piece ensuite off the primary bdrm. Step outside to your private, covered deck—perfect for your morning coffee or winding down on warm Okanagan evenings. The home sits on a landscaped, level lot on a quiet no-thru road, creating a serene, park-like setting. Additional parking is available, and pets are welcome with park approval. Beyond the doorstep, you’re just minutes from Kenyon Park, The Beach on Skaha Lake, and beautiful hiking trails that showcase the best of the South Okanagan’s natural beauty. Whether you're strolling the shoreline, exploring local wineries, or enjoying the vibrant community of OK Falls, this location offers an unbeatable lifestyle. Affordable, peaceful, and perfectly situated—this is Okanagan living at its finest! Quick possession possible. (id:57557)
275 2nd Avenue
Rivervale, British Columbia
Offered for the first time since it was built in 1962, this 4-bedroom, 1-bathroom riverfront gem is full of potential and rich with history. Lovingly cared for by the same family for over 60 years, this home offers solid bones, a breathtaking view, and a unique opportunity to update a classic to your taste. The spacious main floor layout includes a cozy gas fireplace, three generously sized bedrooms, and a bathroom complete with separate bath and shower. Enjoy the stunning river views from the enclosed sunroom—an ideal spot to relax and take in the changing seasons. The basement is home to more functional space, including the laundry room, an expansive media room complete with wet bar, and not one but two workshops for the master tinkerer or creator! Outside, a built-in BBQ and the remnants of a charming pond feature (with pumps still in place) hint at the property’s once-magical outdoor space. A path leads down to the river, making this a dream location for nature lovers and outdoor enthusiasts. Enjoy peace of mind thanks to the new high-efficiency furnace and newer roof, while two attached garages plus a carport offers plenty of space for vehicles & toys. With great curb appeal, unbeatable views, and a layout full of possibilities, this is your chance to own a slice of riverfront paradise. Don’t miss it! (id:57557)
491 Minnesota Street
Collingwood, Ontario
This lovely home sits on an oversized corner lot with two generous outdoor areas on the north and south sides of the property. Originally built as a single family home, it has been redesigned as a duplex with a 3 bedroom layout upstairs, and a 2 bedroom apartment in the lower level. Situated in the heart of a mature community of fine homes, and across the street from the Collingwood rail trail, you are walking distance to the all the amenities of main street, the YMCA, the waterfront. There are no current tenants so you can set your own rent if this is an investment purchase or if you are buying for yourself and have children living at home this layout will be perfect for you. (id:57557)
363 Church Avenue
Raymond, Alberta
Welcome to this stunning, newly built home located in a quiet cul-de-sac within Raymond’s highly desirable Bridge Crossings neighborhood—just a short walk from both the elementary and high school. Designed with family living in mind, this home offers incredible style, functionality, and space. Outside, you’ll love the beautiful curb appeal featuring durable Hardie board siding, a spacious double attached garage, and a massive backyard complete with underground sprinklers, a firepit area, a designated playset spot, and a walk-out deck off the living room—perfect for entertaining or relaxing. Inside, the main floor offers a bright and open layout with luxury vinyl plank flooring, a cozy natural gas fireplace, and a DREAM kitchen equipped with quartz countertops, floor-to-ceiling cabinetry, a hidden pantry, stainless steel appliances (including a gas stovetop), and a massive island ideal for gathering. The main level includes three generous bedrooms, a gorgeous primary suite (being one of them) with a spa-like ensuite featuring dual vanities, a soaker tub, a walk-in shower, and a large walk-in closet!! Additional main floor highlights include convenient laundry, a functional mudroom off the garage for winter gear, and ample linen closets. Downstairs, the fully finished basement includes three more bedrooms—one of which is currently being used as a workout room, with carpet available to replace the gym flooring if the new buyer preferred. There is also a dedicated storage room, under-stair storage, a den, a huge family room for movie nights, and built in shelving in all the closets! This home truly checks all the boxes for families seeking modern comfort, thoughtful design, and a prime location. Don’t miss your chance to view this exceptional property! (id:57557)
1079 Marquette Drive
Woodstock, Ontario
Welcome to this well-appointed 3-bedroom, 2.5-bath home that checks all the boxes! Perfectly located close to schools, shopping, and quick access to Highways 401 & 403, this two-storey home offers both comfort and convenience for families or professionals. Step inside to a thoughtfully laid-out main floor with a bright, open living space and a modern kitchen perfect for everyday living or entertaining with large entry closet and a convenient 2pc bath. Upstairs, you'll find three generous bedrooms, including a primary suite with cheater ensuite and walk in closet. A single-car garage and a fully fenced backyard with large deck and hot tub for your enjoyment. Updates include Roof 2021, Furnace 2008 AC 2009 Tankless Water Heater 2021. This home offers the lifestyle you've been looking for in a location that simply cant be beat. (id:57557)
2435 Heaton Avenue
Ottawa, Ontario
Welcome to the Ottawa's desirable neighborhood. This beautiful bright home is a rare fine and in move in condition. Hardwood flooring in living room, dining room, and all bed rooms on the main floor. Beautiful kitchen with lots of cupboard space. Fully finished basement with a family room and a kitchen. The basement laundry room can be converted to a bedroom. The backyard is fully fenced with a newly build shed. Beautifully maintained front and the backyard, provides the perfect setting for relaxation. This house is located close to public transit, shopping and a hospital. (id:57557)
836 Sprice Avenue
Coquitlam, British Columbia
Grand European-Inspired Custom Home A rare opportunity for discerning buyers: this exquisite European-inspired estate offers refined luxury, timeless craftsmanship, and exceptional flexibility-nestled on a 8,033 sqft lot in one of the city´s most prestigious neighborhoods. Spanning over 5431 sq.ft. across three elegant levels, this custom-built residence blends old-world charm with modern sophistication, designed to accommodate multi-generational living or income-producing suites with ease. Exceptional Features: 7 Bedrooms | 6 Spa-Inspired Bathrooms | 2 Powder Rooms - Generously proportioned, each space is thoughtfully appointed for comfort and style. Luxurious Primary Suite - A private sanctuary featuring a Jacuzzi tub, double rainfall shower, bidet, and a regal walk-in wardrobe. Sophisticated Living Spaces - Grand coffered ceilings, rich crown moldings, and a sunlit open-concept layout ideal for both entertaining and everyday elegance (id:57557)
201s 3564 Ryder Hesjedal Way
Colwood, British Columbia
Discover modern coastal living at Eliza at Royal Bay—where urban sophistication meets the relaxed charm of the West Coast. This stylish corner residence offers two spacious bedrooms and two bathrooms, perfectly laid out for both functionality and comfort. The gourmet kitchen features quartz countertops, locally made and manufactured soft-close cabinetry, and a premium stainless steel appliance package that makes everyday cooking a delight. Finished in the serene Seaside colour palette this home exudes a sense of calm, coastal elegance. Step outside to your generous east-facing balcony, perfect for enjoying your morning coffee or entertaining guests. Additional perks include a designated parking stall and secure bike storage—ideal for those who love to cycle and explore the surrounding area. Just steps from parks, beautiful beaches, and everyday essentials, Eliza offers an exceptional lifestyle in one of Victoria’s most desirable walkable seaside communities. Price + GST (id:57557)
203 3582 Ryder Hesjedal Way
Colwood, British Columbia
Elevate your lifestyle in the walkable seaside community of Royal Bay! This modern 3-bedroom, 2-bathroom corner unit by award-winning PATH Developments offers nearly 1,200 sq ft of thoughtfully designed living space. Enjoy a bright east-facing patio, perfect for morning coffee, and over-height ceilings. The gourmet kitchen is a chef's dream with Silestone quartz countertops, stainless steel appliances, an induction cooktop, soft close cabinetry and ample storage. Residents enjoy exclusive access to the Clubhouse, complete with a social lounge, fitness center, yoga studio, outdoor spa, hot tub, cold plunge, and sauna. Bella Park offers over 2 acres of green space complete with community gardens and a bocce court. Includes EV-ready parking and a convenient guest suite to comfortably host visiting family and friends. Steps from the Royal Bay Commons, groceries, amenities and the ocean! Price + GST. (id:57557)
300s 3564 Ryder Hesjedal Way
Colwood, British Columbia
Welcome to ELIZA at Royal Bay—where coastal serenity meets modern sophistication in this stunning west-facing corner unit. With a thoughtfully designed living space, this 2-bedroom, 2-bathroom home offers the perfect balance of comfort and style. The gourmet kitchen is tailored for the home chef, featuring elegant quartz countertops, locally made and manufactured soft-close cabinetry, and a premium stainless steel appliance package. Inspired by the coastal landscape of Royal Bay, the interiors reflect a refined aesthetic that brings the outdoors in. Step outside to your expansive balcony—west-facing and ideal for enjoying afternoon sun or entertaining guests on warm summer evenings. This home also includes a dedicated parking stall and secure bike storage, making it a great fit for those with an active lifestyle. With parks, beaches, restaurants, and everyday conveniences just moments away, life at ELIZA offers an effortless blend of natural beauty and urban ease. Price + GST (id:57557)
2926 Pilatus Run
Langford, British Columbia
Owners being transferred...MOTIVATED. Immaculate family home with VACANT detached carriage house with legal suite in the highly sought-after family-friendly Legacy Home Series phase of Westhills. This home features numerous custom luxury upgrades. The charming wrap-around porch leads you into this traditional style floor plan with living, dining, kitchen & family rooms all on the main level, with upstairs offering 3 well appointed bedrooms. Quality craftsmanship throughout with elegant wainscoting, feature fireplace, wood laminate flooring extending throughout most of the home. The kitchen boasts quartz countertops, farmhouse sink & high-end finishes while both upper bathrooms include twin sink quartz counters & heated floors. Easy access 5.5-ft crawlspace. The private fully fenced backyard has 2 patio areas & a secluded hot tub space perfect for unwinding. A standout feature of this property is the fully detached oversized two-car garage with beautifully finished carriage home perfect for rental income generator (can be rented starting from $1800/mo) or use as an in-law suite. Walking distance from elementary, middle, and high schools as well as the YMCA, transit, and Westshore town centre! (id:57557)
110 6420 Buswell Street
Richmond, British Columbia
Everything is NEW!Renovated!Move in NOW! Best Value& Price 2 br next to Richmond Center. Super convenient: walk to Canada Line/Transit, Richmond Center, Minoru community Complex, New Swimming Pool, Lansdowne Mall & Kwantlen College. SOUTH, Quiet, 2 large sized bedrooms. NEW:Paint,Floor,Bright Spacious kitchen, Appliances & Baths. Open floor plan,big covered balcony.1 secured parking & 1 storage locker. Extra parking available for $30 per month. Like New, Worry Free Building as it was NEW/REDONE in 2020:building envelope, roof, windows, sliding doors, balcony railings & deck membranes, boiler, water tank & new make-up air units replaced in 2022-2023. Monthly maintenance fee incl. hot water baseboard heating, hot water, water, sewer & property tax. Leasehold property w 'prepaid' to Dec 2073. (id:57557)
42 West Jeddore Road
Jeddore, Nova Scotia
Quick closing available! 42 West Jeddore Road, this 2 year old bungalow is like new and is nestled on an extremely private 1.6 acre lot just 25 minutes to the city! The main level offers a spacious open concept design with 2 spacious bedrooms, 2 bathrooms, living room open to the kitchen and dining area plus a huge 1 year old 24 x 24 double car garage outside, with 2 x 6 walls, 9 foot ceilings and 8 foot doors it's every handtman's dream! The kitchen offers gorgeous mocha custom cabinetry with plenty of cabinet and counter space., brand new stainless appliances. Through the kitchen and to the rear of the home is a laundry/mud room area and walkout to the backyard. The huge primary suite boasts loads of closet space, an ensuite that is large enough to accomodate a separate dresser plus a walkin shower. As an added bonus ther are patio doors off the Master leading to an all season, screened in patio area. Other notable inclusions are new home warranty, laminated and tile flooring throughout, 3 ductless heat pumps for efficient heating and cooling, high end custom blinds throughout, and a large cattio for your furry friends! The lot itself also offers a fire pit area with wood storage, plenty of parking and turning spcae and loads of further development (there are two wells on the property) and landscape potential Also note we are wheelchair accessible with a small modification to the front steps, the entire interior offers 36 inch doors and lots of turning space. Escape from the city to the peace of Jeddore! (id:57557)
902 239 Keefer Street
Vancouver, British Columbia
HOT NEW PRICE, STUNNING VIEWS! Awesome 3 bedroom - 3-bathroom PENTHOUSE at SPARROW with almost 600 sqft ROOF TOP DECK! This amazing home offers stunning gourmet kitchen with white oak and white lacquer cabinets, quartz countertops, under-mounted sinks, high-end European appliances, the open plan features large dining and living area that walks out to nice balcony. This home has three bedrooms with gorgeous built-in solid cabinets. Both bathrooms feature wall-mounted vanity, Quartz countertops, Italian stone vanity, LED-lighting, rain & hand shower. One parking stall and locker included. Offers made with Developers Disclosure Statement. E.&O.E. BEST VALUE IN DOWNTOWN, MOVE IN READY! OPEN HOUSE SAT & SUN 3-5PM. (id:57557)
1308 1768 Cook Street
Vancouver, British Columbia
This unit just steps from Olympic Village SkyTrain, the Seawall, Science World, Mount Pleasant, and Chinatown - this walkable neighbourhood blends convenience with lifestyle. Welcome to Avenue One Step into the epitome of modern luxury with this like-new 2bed,den,2bath. breathtaking views from your fully equipped 220+ sqft outdoor living room, complete with: Outdoor solar shades, Elegant porcelain tile flooring,Built-in gas outlet & hose bib,Wood-look soffit ceiling with integrated heaters - perfect for year-round enjoyment **Inside**, the gourmet kitchen shines with integrated wood cabinetry, quartz countertops, and premium Miele stainless steel appliances including a gas stove,dishwasher, washer & dryer.24-hour concierge, Touchless automated car wash (id:57557)
2408 2351 Beta Avenue
Burnaby, British Columbia
Welcome to 2351 Beta Avenue - Starling at Lumina, a contemporary gem nestled in the vibrant heart of Brentwood. This stunning southwest corner unit offers an open-concept layout with breathtaking views of Metrotown. Designed for modern living, the home features 2 spacious bedrooms and 2 elegant bathrooms, complemented by high-end Bosch appliances, sleek quartz countertops, and a stylish backsplash. Soak in natural light from the expansive southern and western exposures, or unwind on your generously sized private balcony. Built with quality and comfort in mind, the unit includes high ceilings, air conditioning, and full home warranty. Enjoy the bonus of 1 parking stall and a storage locker. Pet and rental friendly, the building boasts a full suite of amenities: a well-equipped fitness center, inviting clubhouse, lush outdoor spaces, a dedicated dog park, BBQ area, EV charger & concierge service. Located just steps from Brentwood´s premier shopping, dining & Skytrain this is urban living at its finest! (id:57557)
109 9671 Alberta Road
Richmond, British Columbia
'Melrose Park'built in 2015 by renowned Citimark & Western Construction. The home features 4 bdrms, a den (which can be converted into a 5th bdrm), and 3 full bthrms(one of which is located on the main floor, providing added convenience for guests or family members). The main floor boasts 9' ceilings, ample natural light, and a spacious living and dining area. The kitchen comes fully equipped with stainless steel appliances, a gas stove, washer & dryer, and a security alarm system. Additional highlights include a balcony and a side-by-side 2 car garage. Walking distance to Henry Anderson Elementary, AR MacNeill Secondary, Garden City Park & all nearby amenities. Showing weekends only (id:57557)
511 7088 Salisbury Avenue
Burnaby, British Columbia
Location!Location!Location! West at Highgate Village is one of the most desired development in Burnaby! The Highgate Village Shopping Centre is filled with Save-On-Food, Shoppers Drug Mart, restaurants, banks and shops. Kingsway and Edmonds St connect residence to city centres and towns. Edmond Skytrain station is just minutes away. The 849 sf home includes 2 bed 2 bath with great garden view! Brand new laminate flooring and fresh paint! Include 1 underground parking stall and a large stroage locker! (id:57557)
400 Evenwood Pvt
Ottawa, Ontario
3 BED, 3 BATH, TWO CAR GARAGE, END UNIT in popular Stonebridge next to the Golf Course!!! Second floor laundry room WITH large window. Hardwood flooring on main, granite counter tops, walk-in pantry and a lovely, spacious back deck with beautiful perennial gardens. This home has super sized rooms - all 3 bedrooms are formidable and 2 with walk-in closets!!! Primary has a gracious ensuite complete with garden tub, separate shower and lots of storage. Double-wide linen closet, perfect for blankets and extra pillows. Charming, covered front porch provides shade on a sunny day with a glass of lemonade. Fully fenced yard and generous side garden round out this darling abode. Lots of parking for guests in the driveway or extra spots within the complex. $86/month assoc. fee. Newer furnace, A/C and fridge. Cedar deck and exterior BBQ hook up! Bathroom rough-in basement. (id:57557)
667 Fenwick Way
Ottawa, Ontario
Welcome to this exquisite, newly constructed detached home (5 bedrooms), ideally situated in the coveted Crown of Stonebridge community. Just steps from the golf course and offering a peaceful setting with no rear neighbors, this prime location ensures both tranquility and convenience. You'll be just 5-15 minutes away from major highways, grocery stores, healthcare facilities, and top-rated schools. As you step inside, you'll immediately appreciate the builder's meticulous craftsmanship, with expansive windows that bathe the space in natural light. The stunning kitchen, complete with a central island, is complemented by elegant hardwood and tile flooring throughout the main level. A thoughtful in-law suite with its own en-suite bathroom is also located on the main floor for added convenience. Upstairs, you'll find four spacious bedrooms, including two with en-suite bathrooms, offering ample room for the entire family. Enjoy your visit. (id:57557)

