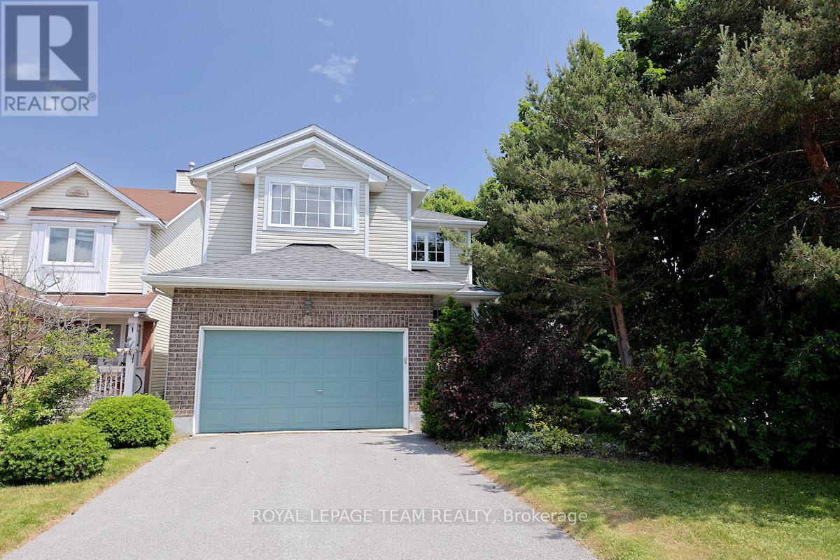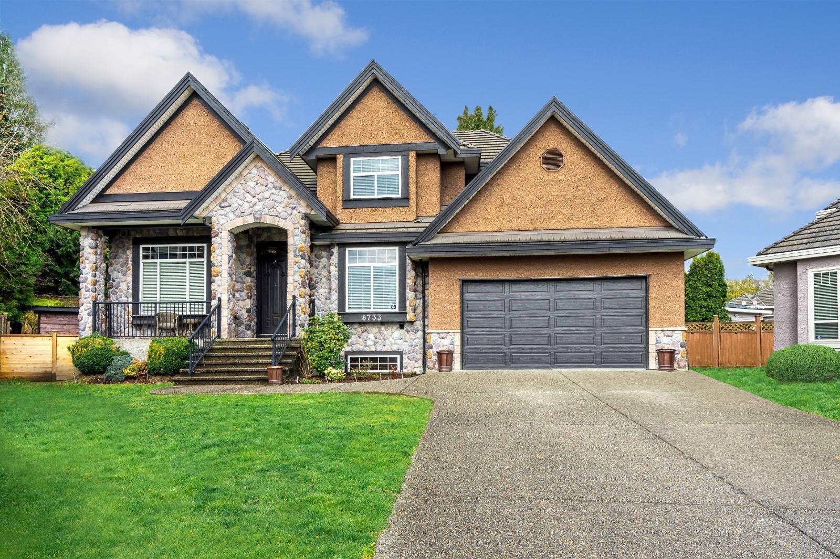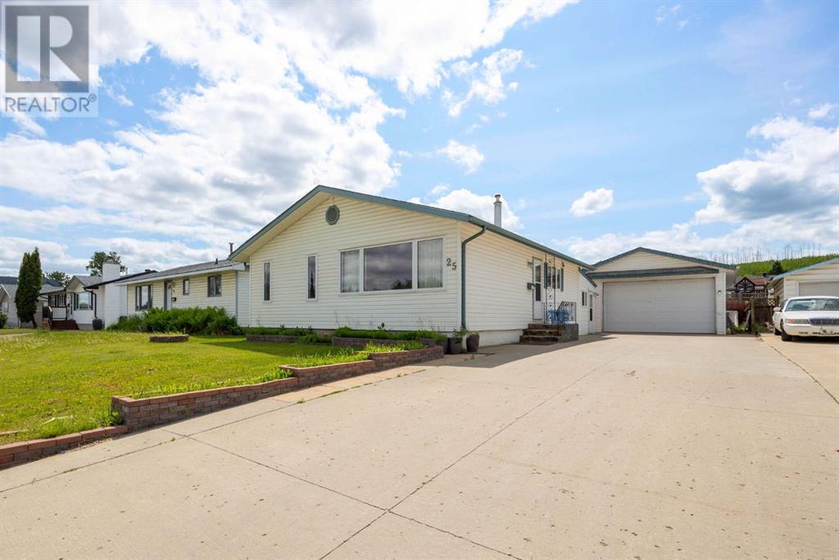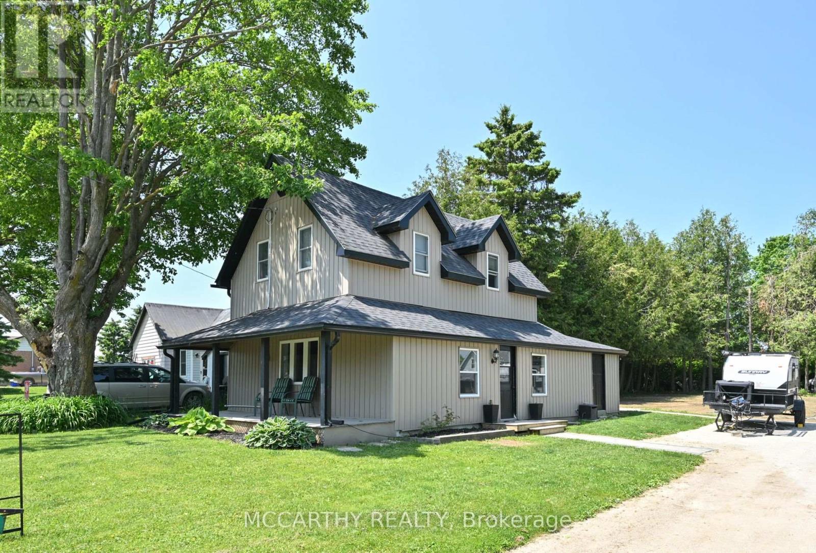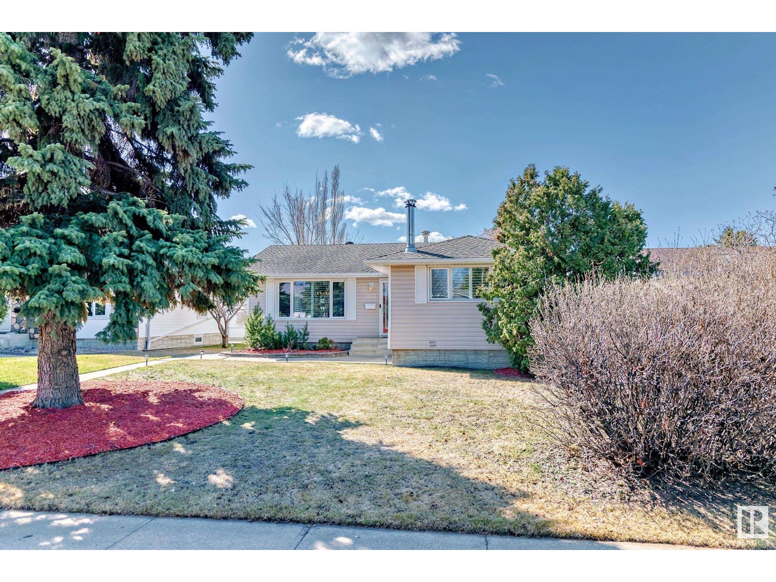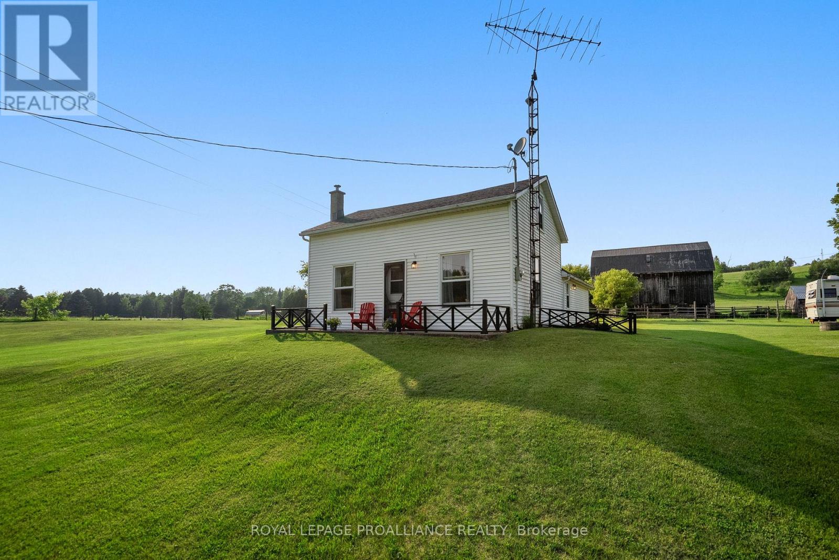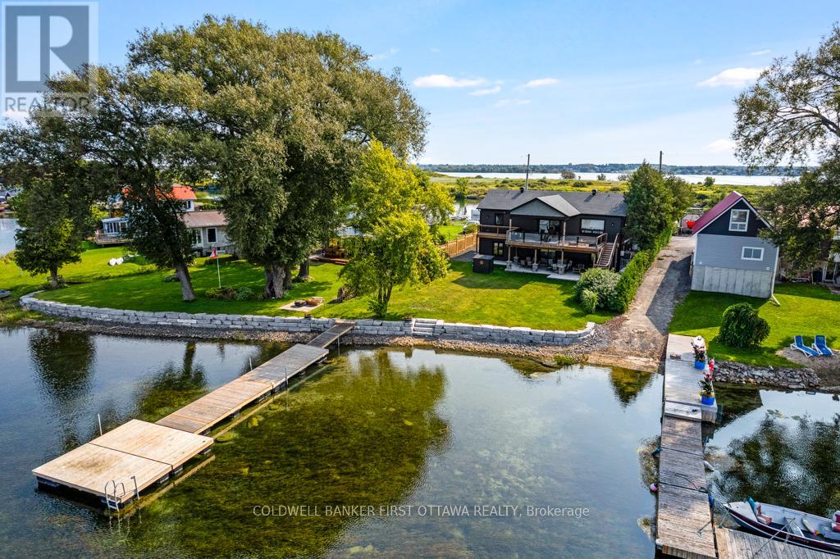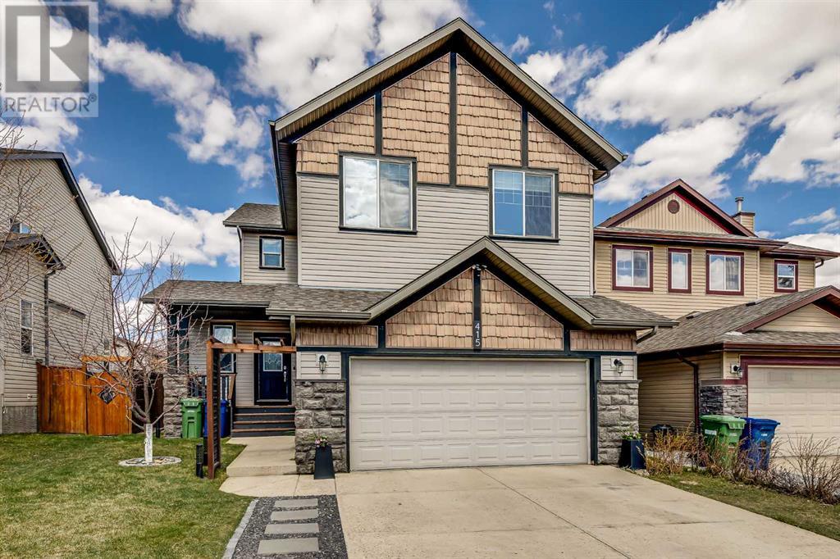2 Inverary Drive
Ottawa, Ontario
Lovely 2 storey home on a beautiful treed lot backing onto Shirleys Brook Park in Kanata North. Pride of ownership shows, this home is in excellent condition and ready to move into. Enjoy the open plan living and dining room with 9 foot ceilings & hardwood flooring, delightful kitchen with many cabinets and eating area, 3 spacious bedrooms and a large professionally finished lower level. A stone walkway takes you to the covered front porch. Front door has a sidelight & transom window bringing natural light into the tiled foyer. Open to the kitchen is a generous family room with vaulted ceiling, gas fireplace and big window with views of the backyard. A main level laundry room is off the kitchen. The primary bedroom has a wonderful vaulted ceiling, big window and plenty of room for a king sized bed and dressers. Close by is the walk-in closet and full ensuite with tile flooring, roman tub, vanity & double shower with glass doors. 2 more big bedrooms, each with double closets, overhead lights and windows with views of the park. Main bath has a combined tub and shower with tile surround, tile flooring and a white vanity. Professionally finished lower level has light neutral decor, recessed lighting and 2 deep windows. There is plenty of room for an entertainment/home theater area, office and hobbies. The 45' wide backyard has a deck, privacy hedging, trees and gardens, plus lots of space for play and entertaining. Walk to schools, shops, bus service & hi-tech. 24 hours irrevocable on all offers. (id:57557)
264 Yorkville Avenue Sw
Calgary, Alberta
Modern 3-Bedroom Townhouse in Yorkville – No Condo Fees! Welcome to this beautifully maintained 3-bedroom, 2.5 - bath townhouse with finished basement nestled in the heart of Yorkville located across the playground. Offering plenty of space, modern comfort, and no condo fees, this is a home that truly stands out. Step inside to discover a bright and open layout featuring a modern kitchen with brand new gas stove, cozy living space, and thoughtful design throughout. Enjoy warm summer days or relaxing evenings on your huge private balcony, perfect for entertaining or just unwinding. The home also includes an attached painted double garage with hot cold hose bib for extra convenience, central air conditioning, and plenty of storage space to meet your everyday needs.On demand transit facility available. Located close to parks, schools, shopping, Costco, Bridlewood C-train station, and quick access to major roadways, this home is ideal for families or professionals looking for low-maintenance living in a vibrant neighborhood. (id:57557)
8733 163a Street
Surrey, British Columbia
STUNNING custom home, boasting 6 bedrooms and 5 bathrooms, sits on a spacious 11,457 SQFT lot in Fleetwood's prestigious neighborhood. Nestled in a tranquil cul-de-sac, it offers rare LANE ACCESS and views of the North Shore mountains. The exterior of the house captivates a blend of stone and exudes elegance, with meticulous attention to detail. Inside features granite countertops, a spice kitchen, top-of-the-line plumbing fixtures, and pot lights creating a warm ambiance. Step onto the covered sundeck to savor the picturesque views and enjoy privacy. Separate entrance & kitchen in the basement, the home is ideal for accommodating guests or EASILY converting to a 1 or 2-bed suite! (id:57557)
25 Fitzgerald Avenue
Fort Mcmurray, Alberta
READY FOR IMMEDIATE POSSESSION — MOVE IN TODAY!Welcome to 25 Fitzgerald Avenue. This warm, inviting, and fully developed 5 bedroom, 2 bathroom home, ideally located near parks, schools, the hospital, shopping, and all the amenities you need just minutes away!Offering 3 bedrooms on the main level and 2 additional bedrooms in the fully finished basement, this home is perfect for families of all sizes or those needing extra space for guests, a home office, or a hobby room.Step inside to a spacious and thoughtfully designed layout, where beautiful oak cabinetry, island counter and loads of storage accommodate the kitchen area. Whether you're hosting dinner or enjoying a cozy night in, this home sets the stage perfectly. Meanwhile, cozy up in the inviting living room, complete with warm toned laminate flooring that adds both style and comfort to the space, perfect for relaxing or gathering with loved ones. Completing this floor with 3 bedrooms and full bathroom.The fully developed basement is made for family fun or entertaining guests. Kick back in the expansive rec room, complete with a cozy fireplace, ideal for those cool Fort McMurray evenings. Completing the basement with 2 bedrooms and full bathroom.Step outside and you’ll find a sunny south-facing backyard that’s your own personal retreat, featuring a fire pit and plenty of room to relax or entertain. Rain or shine, the spacious 3-season room offers even more space, perfect for morning coffee, evening chats, or weekend hangouts.And the real SHOWSTOPPER? The DREAM GARAGE. At a massive 22’ x 33’, this fully finished garage is a rare find. With custom flooring, tons of storage, and room for all your toys, tools, and gear, it’s a must-have for hobbyists, DIYers, or anyone who needs serious space.Need room for the RV, boat, or multiple vehicles? You’ve got it! The EXTRA-LARGE DRIVEWAY has you covered.This home truly checks all the boxes: space, comfort, convenience, and curb appeal and best of all, it's availabl e for IMMEDIATE POSSESSION. Don’t miss your chance to call this one yours.Call today to book your private tour and discover everything this property has to offer! (id:57557)
681141 260 Side Road
Melancthon, Ontario
This beautifully updated detached 1 1/2-storey home in pretty Riverview, Melancthon. with 3 bedrooms, 2 baths, & main floor laundry. Open-concept design connects the dining and the living room. A cozy built-in propane fireplace. A renovated kitchen has new appliances, a gas stove, an overhead microwave, and quartz countertops. Recent upgrades include new windows, siding, insulation, plumbing, electrical, heating, furnace, roof, fascia, and soffit. Convenient back door entry stairs to Basement. New paving stone patio at the back door. New May 2025 Septic system, planted new grass seed on the back yard. This home is almost all new, ready for a family to enjoy, at a location close to Shelburne, this move-in-ready home offers modern comfort in a peaceful setting. Large Lot Surrounded by mature trees in the quiet Hamlet of Riverview, New 16 x 12 shed with 10ft ceiling, new gravel driveway, Plenty of Parking for 6 plus (id:57557)
11731 38a Av Nw
Edmonton, Alberta
This Beautiful home is located in the sought-after community of Greenfield and is conveniently located to 6 major schools. It's a perfect spot for families looking to enjoy a warm, welcoming neighborhood. This charming home is bathed in natural light & exudes a feeling of peace, warmth, & comfort. The main floor features 3 bedrooms, a full bathroom, & a spacious kitchen with wall-to-wall cabinets. Featuring large windows, with lots of sunlight, & offering a view of both the front & the beautiful backyard. The finished basement features a spacious family room plus a cozy wood-burning fireplace, wet bar, an office, & a 3-piece bathroom. There is also an additional den that can serve as a bedroom & the basement is newly carpeted throughout. The backyard is sunny & spacious, with mature trees and shrubs, along with a fire pit.. The property includes a double oversized garage & a large driveway with RV parking. The foundation was recently repaired by Abalon Construction and comes with a lifetime warranty. (id:57557)
310 - 408 Browns Line
Toronto, Ontario
Welcome To Modern Elegance In The Heart Of Alderwood! This Stunning 2-Bedroom, 2-Bathroom Unit Offers A Perfect Blend Of Sophisticated Design And Everyday Comfort. Step Inside To A Bright, Open-Concept Living Space That's Ideal For Both Relaxing And Entertaining. The Sleek, Modern Kitchen Is A Chefs Dream, Featuring Stainless Steel Appliances, Custom Cabinetry, And A Gleaming Quartz Countertop Perfect For Preparing Meals In Style. The Primary Bedroom Is A Private Retreat, Complete With A Spa-Like 3-Piece Ensuite, While The Spacious Second Bedroom Offers Flexibility For Guests, A Home Office, Or Personal Sanctuary. A Beautifully Designed 4-Piece Bathroom Adds Extra Convenience. Unwind On Your Private Balcony, Where You Can Enjoy Serene Views And A Breath Of Fresh Air. Plus, The Unit Comes With One Dedicated Parking Spot For Added Ease. Nestled In The Sought-After Alderwood Neighborhood, You're Just Minutes From Parks, Top-Tier Shopping, Fantastic Dining, And Seamless Public Transit Options. With Quick Access To Downtown Toronto And Major Highways, This Location Truly Offers The Best Of City Living With A Welcoming Neighborhood Charm. Don't Miss Out On This Incredible Leasing Opportunity Schedule Your Viewing Today! (id:57557)
138 North Street
Alnwick/haldimand, Ontario
Welcome to this charming century farm home, set on approximately 1 acre in the quiet hamlet of Vernonville. Surrounded by the sights and sounds of naturewith horses as your neighboursthis 3-bedroom, 1-bathroom home offers a serene country lifestyle in a truly picturesque setting.Brimming with character, the home features large windows that frame views of the surrounding countryside, a functional mudroom, and a large kitchen with plenty of storage. A fresh coat of paint and updated pot lights provide a light, welcoming feel, while outdoor spaces like the new patio and fire pit invite you to unwind and enjoy peaceful evenings under the stars.The basement, accessible only from the exterior east side, houses the hot water tank, oil tank, and furnace. The roof is approximately 5 years old, and a handy shed with extended roof adds extra storage for your tools or outdoor gear. Located just north of the village of Grafton and a short drive to Cobourg, this home is ideally situated to enjoy all that Northumberland County has to offer. Rural charm, privacy, and a sense of community. *Click on multimedia for video* (id:57557)
38 Tuttle Point Road
Edwardsburgh/cardinal, Ontario
On the St Lawrence River, new 2022 walkout bungalow offers spectacular views of the river. Located on a peninsula in quiet bay on the river, you have two distinct waterfronts - on either side of property each with a dock. The 3bed, 2.5bath home is designed for those who enjoy easy access to the waterfront for swimming, boating & fishing. Welcoming covered front porch has Trex decking and glass railing. Foyer's etched glass door lets light to flow inside. Main floor living spaces feature high ceilings and quality laminate plank flooring. Livingroom grand window with breath-taking river views. Attractive shiplap wall has display shelves built around showcase fireplace with propane insert. Dining room wonderful 8' wide patio doors with custom built-in honeycomb blinds. Patio doors open to amazing expansive upper covered deck with glass railing for magnificent river views. Kitchen a culinary treat with upscale texture backsplash, two island-breakfast bars and wall of pantry cabinets. Primary suite walk-in closet with make-up nook; the 5 pc ensuite has ceramic floor with in-floor heating, two floating vanities, huge 2-person soaker tub and glass rain head shower that has floor to ceiling ceramic tile. Combined powder and laundry station. Walkout lower level is above ground, creating airy bright spaces with 8' ceilings. Here, you have office and family room with wide patio doors to lower covered patio overlooking the river. Lower level 2 bedrooms plus 3-pc bathroom shower & window with built-in honey-comb blinds. At the waterfront, you have superior built two tiered retraining wall, made of armour stone. Extra-large dock for your boat, swimming and fishing. Two garden sheds. Underground hydro conduit in place for building future garage, if ever wanted. Hi-speed & cell service. Property not in flood plain. Private road with maintenance fee $225/2024 for grading & snow plowing. Just 5 mins down the road is historical town of Prescott. 25 mins Brockville or 50 mins Ottawa. (id:57557)
415 Morningside Crescent Sw
Airdrie, Alberta
Welcome home to 415 Morningside Crescent. This spacious 3-bedroom, two-story home offers over 2,300 square feet of living area and is sure to impress. Upon entering, you’ll be welcomed by an open-concept floor plan, starting with a beautifully remodelled kitchen featuring classic white cabinetry, newer appliances, stunning countertops, and a pantry that will leave you in awe. The main floor also boasts a generously sized living area with a gorgeous fireplace, perfect for entertaining, a large eating area ideal for family meals, and a versatile office space that could easily serve as a fourth bedroom. New flooring flows throughout the main floor, adding a fresh and modern touch, and the front hall closet offers plenty of room to store all your belongings.Upstairs, you’ll find three spacious bedrooms, including a master suite that is truly spectacular featuring a luxurious 5-piece ensuite with a standalone shower, corner tub, dual sinks, and a walk-in closet. The kids’ rooms share a convenient Jack-and-Jill bathroom, designed for ease and functionality. A great-sized bonus room offers the perfect space for family gatherings, and a large laundry area completes the top floor.Outside, you’ll enjoy the privacy of a spacious backyard with a covered deck, dog run, and ample space for a trampoline or pool. Central air and underground sprinklers make maintaining this home a breeze. Located on a quiet, family-friendly street, this home is within walking distance to multiple schools and offers easy access to the Deerfoot and downtown Calgary. Don’t miss out put this one on your must see list. (id:57557)
2406, 302 Skyview Ranch Drive Ne
Calgary, Alberta
2 BEDROOMS | 2 BATHROOMS | TOP FLOOR | HEATED UNDERGROUND PARKING | HIGH END FINISHES | Welcome to this bright and spacious top-floor unit, offering an abundance of natural morning sunlight and a well-thought-out layout. This well-maintained apartment features 2 bedrooms, 2 full bathrooms, and 1 underground parking stall with additional storage, making it a perfect choice for families, professionals, or investors. Located in the central building of the complex, it is surrounded by ample visitor parking, ensuring convenience for your guests.As you enter, you’ll find a well-sized kitchen complete with a built-in desk space—ideal for meal prep or setting up a small home office. The adjacent dining area allows for a seamless flow into the spacious living room, which is designed to accommodate gatherings and everyday living comfortably. The living room also provides direct access to the top-level balcony through a patio door—perfect for enjoying your morning coffee while soaking in the sunlight.The primary bedroom is generously sized to fit a king-size bed and features a walk-through closet leading to a private 4-piece en-suite bathroom. The second bedroom is versatile and can serve as a space for kids, guests, or a home office, conveniently located next to the second full 4-piece bathroom. Additional highlights include in-suite laundry for added convenience and a spacious underground parking stall with a large storage area in front. This unit combines comfort, practicality, and modern living, making it an excellent opportunity for buyers. Don’t miss out—book your showing today! (id:57557)
20 Morrison Street
Granisle, British Columbia
Priced to sell with quick possession available! Affordable and well-maintained 3-bedroom strata unit in the Village of Granisle. Ideal as a permanent residence or a recreational getaway. Granisle is located on the shores of Babine Lake - known for some of the best sockeye salmon fishing in B.C., along with great char and trout fishing. The surrounding wilderness offers endless opportunities for hiking, hunting, backcountry exploration, small-lake fishing, ATVing, and snowmobiling. Just a short walk to the Granisle Marina. This unit features three well-designed levels with lake views. (id:57557)

