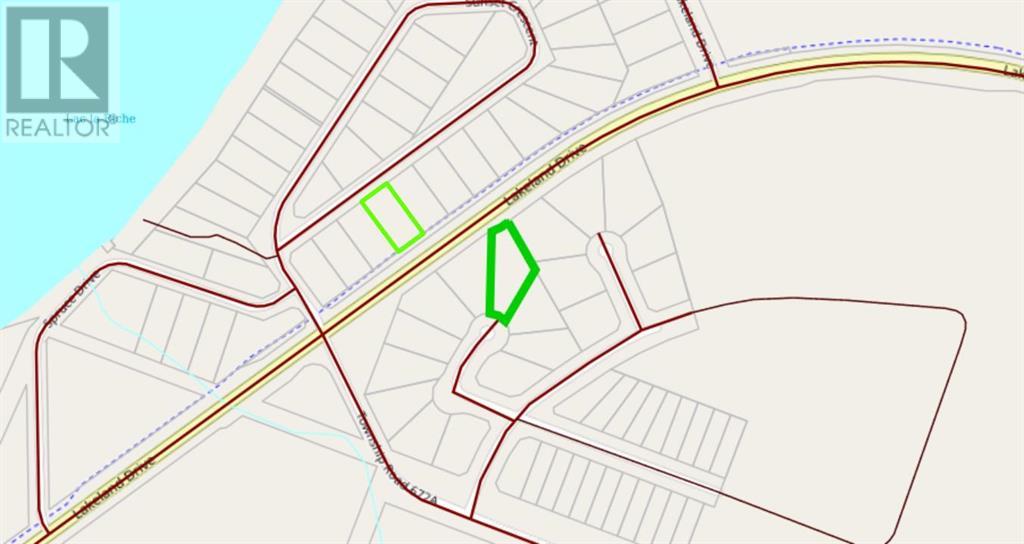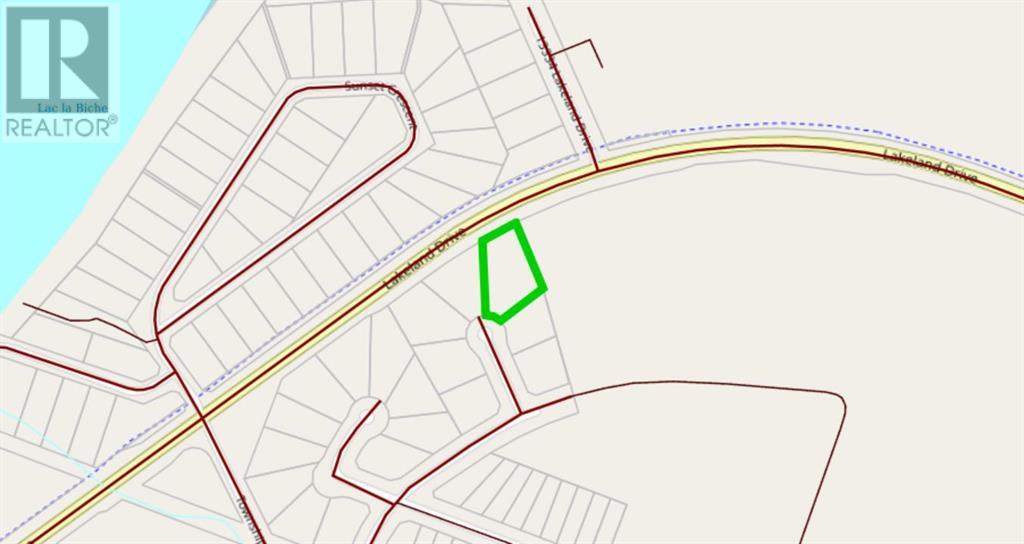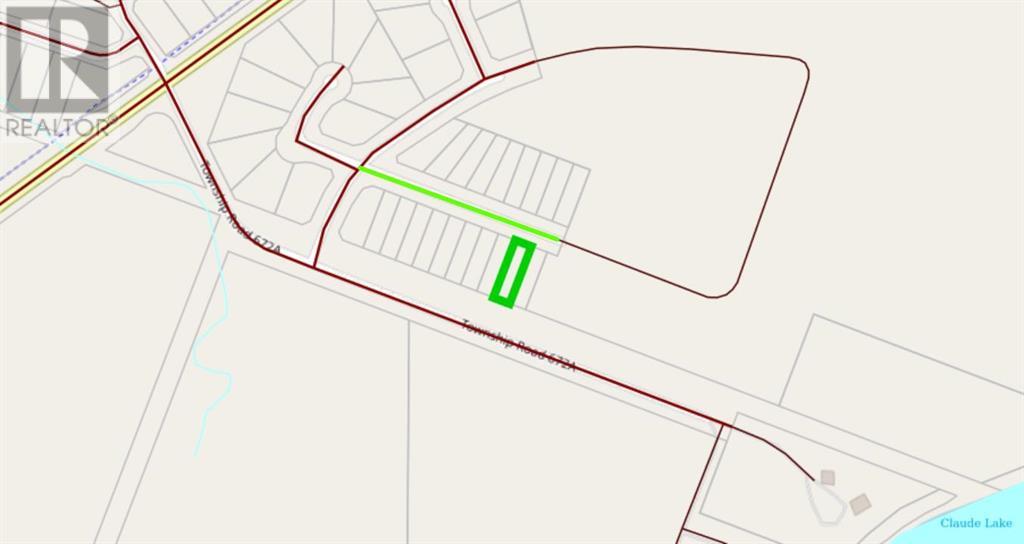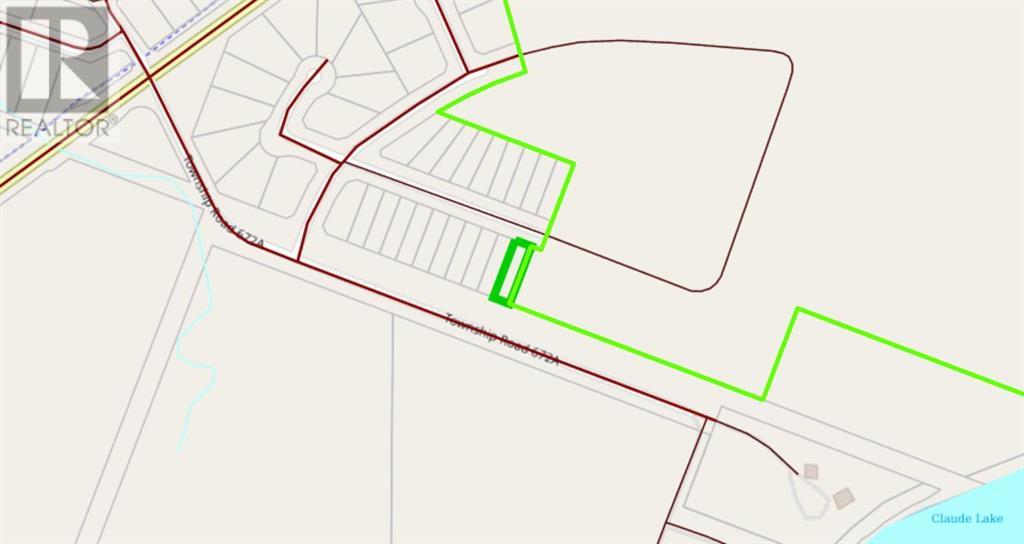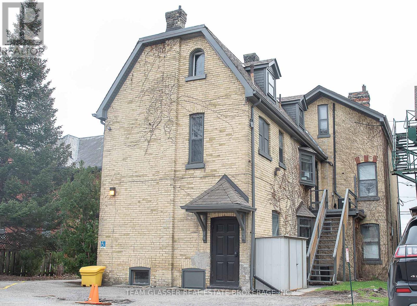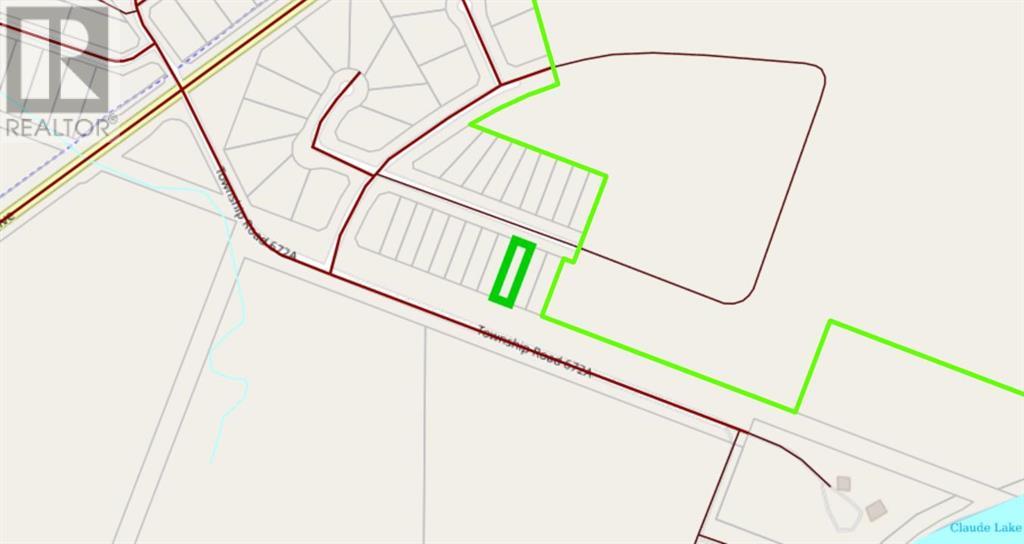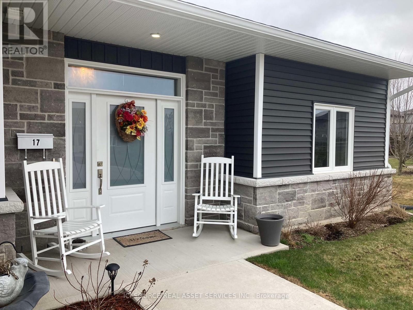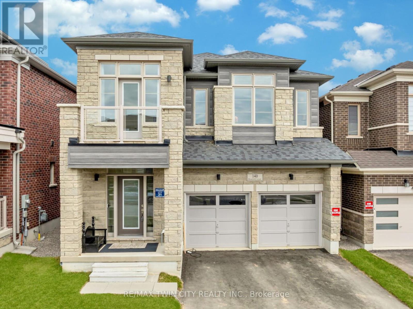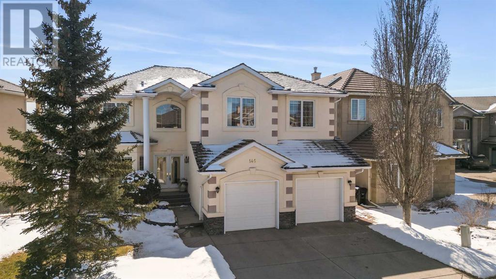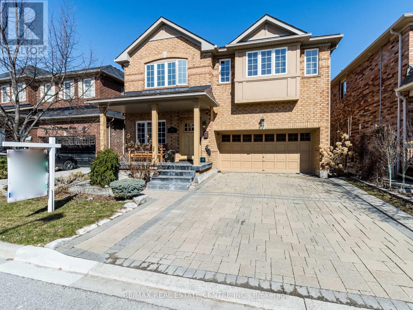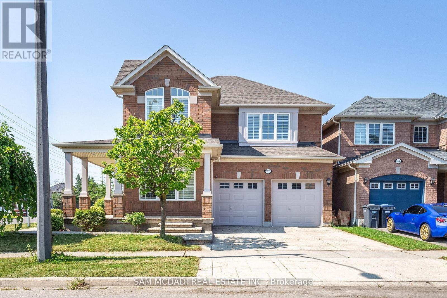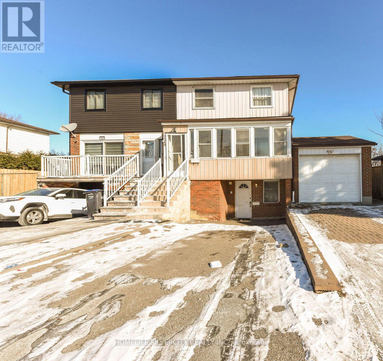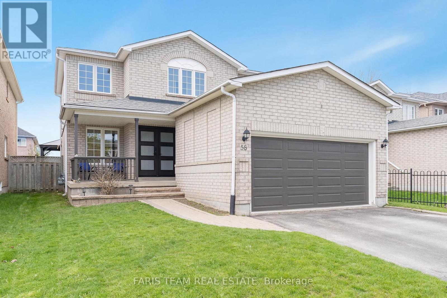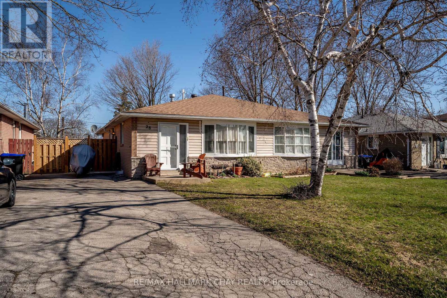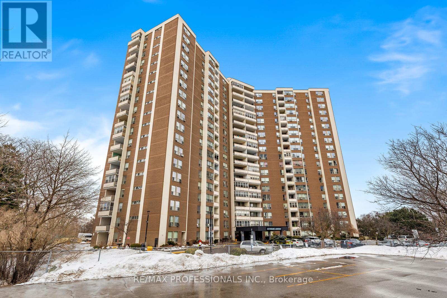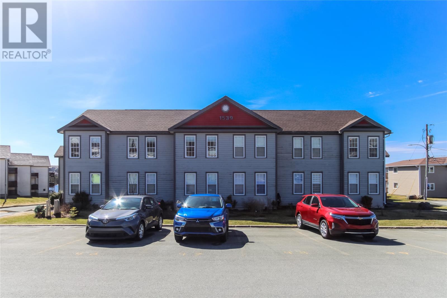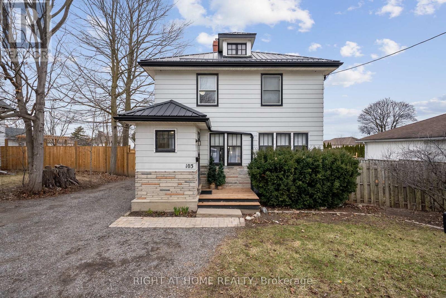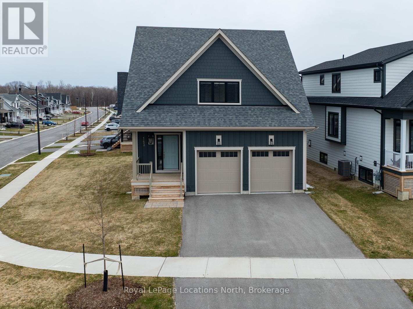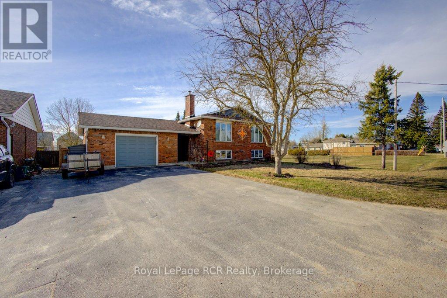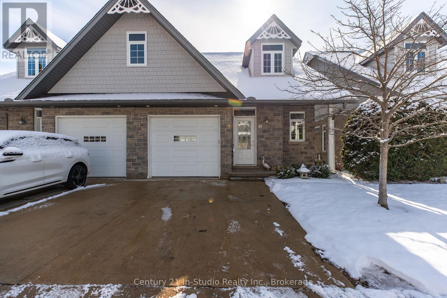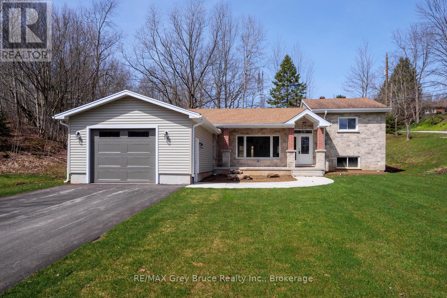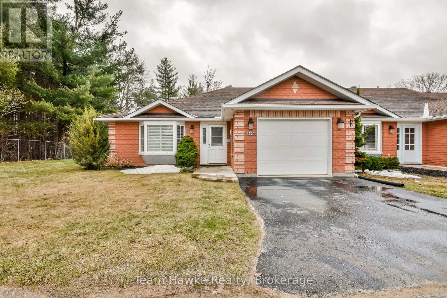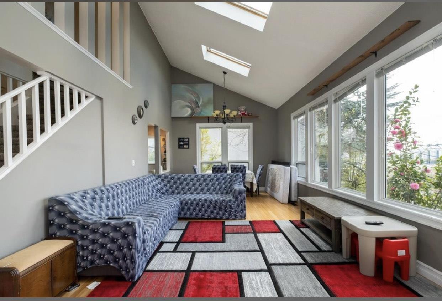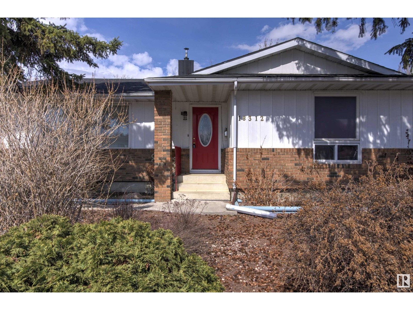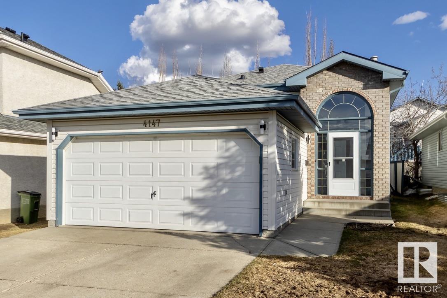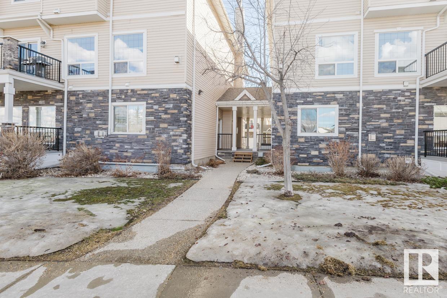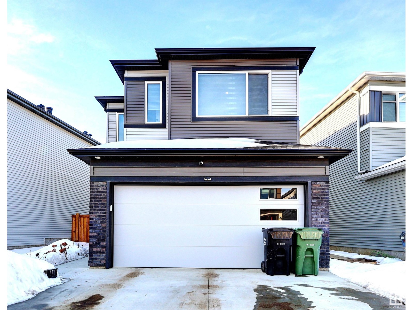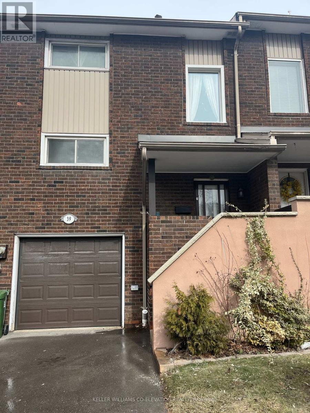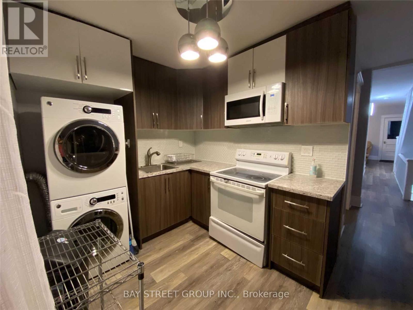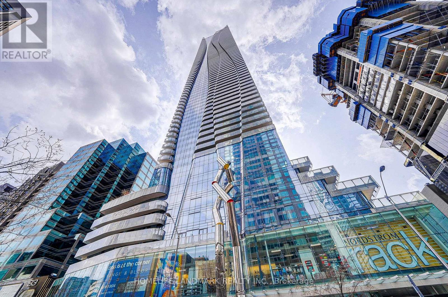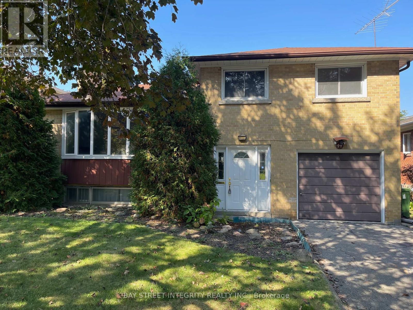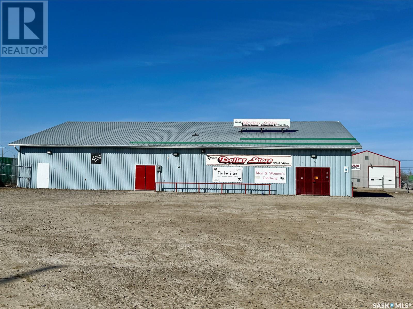114, 13348 672a Township
Lac La Biche, Alberta
NOW SELLING!!!! Phase 1 of Churchill Gates. 1/2 acre and 1/4 acre serviced estate lots located only minutes from the town of Lac La Biche, across from Lac La Biche golf and country club. This architecturally controlled residential subdivision has a scenic view of the lake and is close to walking trails, boat launch, golfing and all the recreation that Lac La Biche has to offer. (id:57557)
110, 13348 672a Township
Lac La Biche, Alberta
NOW SELLING!!!! Phase 1 of Churchill Gates. 1/2 acre and 1/4 acre serviced estate lots located only minutes from the town of Lac La Biche, across from Lac La Biche golf and country club. This architecturally controlled residential subdivision has a scenic view of the lake and is close to walking trails, boat launch, golfing and all the recreation that Lac La Biche has to offer. (id:57557)
210, 13348 672a Township
Lac La Biche, Alberta
NOW SELLING!!!! Phase 1 of Churchill Gates. 1/2 acre and 1/4 acre serviced estate lots located only minutes from the town of Lac La Biche, across from Lac La Biche golf and country club. This architecturally controlled residential subdivision has a scenic view of the lake and is close to walking trails, boat launch, golfing and all the recreation that Lac La Biche has to offer. (id:57557)
3072 326 Highway
Denmark, Nova Scotia
Charming Country Farmhouse on 98 Acres - close by ATV trails - and just 13 minutes from Tatamagouche! Tucked away down an enchanting tree-lined driveway with circular parking, this lovingly appreciated 3 bed, 1.5 bath farmhouse offers the peace and potential you've been dreaming of. The spacious primary bedroom features a walk-in closet, and the home's warm (extra cozy because of the wood burning fireplace) and welcoming layout includes an enclosed front porch with extra storage and a good size back deck with metal gazebo frame - reinforced and ready for a future hot tub. Outdoors, you will find just under 100 acres of natural beauty with the entire property being lined with trees, including a spring-fed pond, roughly 100 blueberry bushes, and three outbuildings: a wired garage/shed with wood storage, a former chicken coop, and a delightful bunkie with its own deck - perfect for guests or creative space. The ATV trails are close by, making this the perfect home for those off-road enthusiasts. Only 13 minutes to downtown Tatamagouche, this property offers both privacy and convenience. While ready for your personal touch, it has been lovingly cared for by its current owner, who hopes to see it flourish with a new purpose or family. Whether you're seeking a hobby farm, peaceful retreat, or a place to grow your vision - this property is ready to welcome you home. It even has low maintenance gardens, making summer a time to enjoy and work less. (id:57557)
192 Britannia Avenue W
Oshawa, Ontario
Location! Location! Absolutely Stunning Newly Renovated 2 Bedroom Basement Apartment With A Separate Entrance Located In Windfields Community Of Oshawa. Walking Distance To Oshawa Transit, UOIT, Durham College, Costco, Restaurant, Mins To 407, Hwy 7 And Much More. Furnished and all inclusive. (id:57557)
319, 13348 672a Township
Lac La Biche, Alberta
NOW SELLING!!!! Phase 1 of Churchill Gates. 1/2 acre and 1/4 acre serviced estate lots located only minutes from the town of Lac La Biche, across from Lac La Biche golf and country club. This architecturally controlled residential subdivision has a scenic view of the lake and is close to walking trails, boat launch, golfing and all the recreation that Lac La Biche has to offer. (id:57557)
321, 13348 672a Township
Lac La Biche, Alberta
NOW SELLING!!!! Phase 1 of Churchill Gates. 1/2 acre and 1/4 acre serviced estate lots located only minutes from the town of Lac La Biche, across from Lac La Biche golf and country club. This architecturally controlled residential subdivision has a scenic view of the lake and is close to walking trails, boat launch, golfing and all the recreation that Lac La Biche has to offer. (id:57557)
474 King Street
London East, Ontario
Located in the heart of downtown London, Ontario, 474 King Street is a stunning three-storey commercial building available for occupancy in October 2025. This spacious unit is currently open for viewing and offers a versatile layout ideal for professional offices, physical or mental health therapy clinics, consulting firms, or other service-based businesses. With a competitive lease rate of just $13.00 per square foot and an estimated TMI of $4.52 PSF, this property presents an exceptional opportunity for businesses seeking a prominent location without compromising on value. The buildings central position offers excellent accessibility, with convenient public transit options and proximity to major roadways. Surrounded by a vibrant mix of restaurants, cafes, retail shops, and other professional services, the area ensures both clients and employees benefit from nearby amenities. Whether you're expanding, relocating, or launching a new practice, this well-maintained and professionally positioned space offers the flexibility and exposure your business needs to thrive. (id:57557)
317, 13348 672a Township
Lac La Biche, Alberta
NOW SELLING!!!! Phase 1 of Churchill Gates. 1/2 acre and 1/4 acre serviced estate lots located only minutes from the town of Lac La Biche, across from Lac La Biche golf and country club. This architecturally controlled residential subdivision has a scenic view of the lake and is close to walking trails, boat launch, golfing and all the recreation that Lac La Biche has to offer. (id:57557)
164 450 Route
Halfway Point, Newfoundland & Labrador
This charming two-bedroom home in Halfway Point sits on a spacious double lot, and the upper section would be one of the few remaining undeveloped lots with direct access from Route 450. Originally a three-bedroom layout, the home has been thoughtfully reconfigured to combine two rooms into a large primary suite featuring an en-suite bath and a walk-in closet. Downstairs, you will find a cozy family room, a generous laundry area with a utility sink, extra storage space, and a convenient mudroom entrance. Recent updates include shingles in 2024 and an updated electrical panel and oil tank within the past seven years. Step out onto the deck and soak in breathtaking panoramic views of the bay. Do not miss this unique opportunity. (id:57557)
17 - 2380 9th Avenue E
Owen Sound, Ontario
Ninth Avenue Estates is an independent living retirement community on the east side of Owen Sound. It is the only fully accessible townhouse community that is exclusive to retirees and is a Market Value Life Lease community. Located in a great location that is close to shopping facilities. Each suite features one level living in open-concept layouts. 38 wide doors throughout, gas fireplace, gas BBQ hookup, beautiful sunroom, high efficiency heat pumps for heating and cooling, laundry room, master bedroom walk-in closet, and in-floor heat in main washroom. The extra wide garage allows for wheelchair access and plenty of storage. Suite 17 is a 3 bedroom end suite and has 1.5 bathrooms and a private back patio. There is also a community clubhouse and green space for residents to use at their leisure. All exterior maintenance is covered under monthly fees. Common clubhouse. *For Additional Property Details Click The Brochure Icon Below* (id:57557)
140 Bloomfield Crescent
Cambridge, Ontario
Welcome to 140 Bloomfield Crescent, Cambridge in the prestigious Hazel Glenn community. Set on a premium ravine lot, this brand-new 2024-built home is not just a house it's a lifestyle. Backing onto lush green space with NO REAR NEIGHBOURS, all within minutes of Highway 8 & Cambridges charming downtown. Architecturally designed elevations showcase a beautiful blend of stucco, natural stone, clay brick, giving the home a timeless curb appeal. Step inside & feel the difference. From the soaring 9Ft Ceilings Both on the MAIN & UPPRER floor to the elegant solid wood doors, wide trim & ENGINEERED HARDWOOD FLOORING, this home is built to an uncompromising standard rarely found today. With over 3,000 sq ft of beautifully finished space, the open-concept Featuring sunlit living & dining areas which are expansive, with coffered ceilings ideal for both relaxed family living & elegant entertaining. The cozy family room, with a sleek electric fireplace, invites you to gather & unwind. Kitchen features crisp white cabinetry, premium stainless steel appliances & an oversized island. A private deck overlooks the tranquil ravine, offering a picture-perfect setting. The dedicated main floor office provides a quiet, inspiring space to work from home. Main Floor laundry & 2pc Powder room completes the main level. Upstairs, the primary suite boasts a grand double-door entrance, a large walk-in closet & a spa-like 5pc ensuite with designer finishes. 2 additional bedrooms each have their own private ensuites, with one featuring a balcony retreat. The remaining two bedrooms are connected by a Jack-and-Jill bathroom, making this home ideal for families of all sizes. The unfinished walkout basement offers endless potential: a home theatre, gym, in-law suite or entertainment hub, choice is yours. Located just 3 minutes from Cambridges vibrant core, youll have convenient access to a full range of urban amenities. Don't Miss this amazing opportunity, Schedule your private showing today. (id:57557)
5 Silverthorne Court
Haldimand, Ontario
Introducing 5 Silverthorne Court, a sprawling 1,815 square foot bungalow in a sought after rural cul-de-sac. Situated on a premium 0.874 acre lot backing onto beautiful farmers fields with an incredible insulated triple car garage - offering plenty of room for your vehicles and toys. Built in 2017, this well designed home features 3+2 bedrooms and 3 full bathrooms, ensuring ample space for the whole family. Some standout features of this home include natural gas heating, fibre optic internet, 10 foot ceilings, granite countertops, a backup generator hookup, 200 amp breaker panel, main floor laundry, stainless steel appliances, and more! Open concept main floor features large windows and engineered hardwood flooring throughout. The modern kitchen boasts a spacious island and a convenient coffee bar area. One of three bedrooms on the main floor is the primary retreat featuring a beautiful 4-piece ensuite bathroom and a large walk-in closet with built-in shelving. Downstairs, you'll find additional living space including a rec room, full 4-piece bathroom, 2 more bedrooms, and tons of additional storage space. This stunning home is located just 15 minutes to Smithville, 15 minutes to Dunnville, and 30 minutes to Hamilton. Enjoy cozy winter evenings in the hot tub or unwind in the summer months around a fire or on your 29 x 12 covered deck, all while soaking in the breathtaking views of the rolling countryside. Don't miss the opportunity to make this beautiful home yours! (id:57557)
146 Coral Shores Cape Ne
Calgary, Alberta
**OPEN HOUSE SAT Apr 26 2-4 pm**Life on the lake is no longer just a dream, it can be your reality. Located in the popular family community of Coral Springs is Calgary’s North East this well-maintained property sits on a massive 0.16 acre lot with a sunny south exposure looking directly to the wide part of the lake. Upgraded landscaping including a backyard patio that is over 1500 square feet, as well as a private dock right on the lake ensures you can enjoy the magnificent outdoor space to the fullest. Other features include an oversized double front garage and a fully finished walkout basement with a full second kitchen, separate laundry and two additional bedrooms. With over 3600 square feet of developed space and a total of six bedrooms and three and a half bathrooms, this one can handle a large family. Inside there is a traditional center staircase floor plan with a formal living and dining room, an office/den and an open kitchen, breakfast nook and family room, with a soaring 17-foot ceiling, all overlooking the lake at the back. Upstairs there are four bedrooms including a massive primary with full five-piece ensuite with soaker tub and double vanity, a walk through his & hers closets. Three additional generous bedrooms and a shared bath complete this level. Situated on a quiet cul-de-sac the location could not be better. This popular community is close to many amenities, offers good access to transportation and access to all of the great offerings of the Coral Springs Residents Association. This ais a fantastic and rare offering. Come and see for yourself today. (id:57557)
62 Queen Street
Guelph, Ontario
Welcome to 62 Queen Street, a truly special home nestled in the heart of St. Georges Park, one of Guelphs most established and picturesque neighbourhoods. Perfectly perched on an elevated lot, this home offers sweeping views of downtown Guelph, providing a rare and peaceful vantage point where city lights twinkle in the evening and morning sunrises pour through the treetops. From the moment you arrive, the charm of this quiet, tree-lined street and the warm character of the home invite you in. Inside, youll find a tasteful blend of old-world charm and modern comfort, with original hardwood flooring, large sun-filled windows, and classic trimwork that nods to the homes history. The main living and dining spaces are cozy yet open, offering the perfect setting for gatherings or quiet nights in. The kitchen leads out to a private backyard, a serene space for morning coffee, summer dinners, or a little gardening on weekends. But the real story here is the lifestyle. Just steps from your door, youll find yourself immersed in the cultural heart of Guelph. Downtown is a short stroll away, offering a vibrant mix of local restaurants, boutique shops, independent cafés, live music venues, galleries, and the beloved farmers market. Whether you're catching a show at the River Run Centre, enjoying trails along the Speed River, or meeting friends at a downtown patio, everything that makes Guelph so livable is right at your fingertips. Whether you're looking to settle into your forever home or invest in a piece of Guelphs most iconic real estate, 62 Queen Street is a rare opportunity to experience timeless charm, incredible views, and a lifestyle that truly captures the spirit of this city. (id:57557)
3100 30 Side Road
Milton, Ontario
Nestled on 7.5 acres of stunning landscape, this spacious estate offers 7,325 sq ft of refined living across two levels. Designed for comfort and style, it features engineered oak hardwood floors, a striking herringbone-patterned foyer, grand arched doorways, and freshly painted interiors. Upgrades include new bathroom countertops, sinks, and sleek hardware finishes throughout. With 9-foot ceilings on both levels, this serene retreat offers 6 bedrooms, 6 bathrooms, 2 kitchens, and 2 laundry rooms in an open-concept layout. The fully finished walkout basement comes complete with its own kitchen, private laundry, and multiple separate entrances perfect for rental income or an in-law suite. Enjoy seamless indoor-outdoor living with a wraparound deck and multiple walkouts. The property also includes a 24x40 outbuilding, three sheds, a charming gazebo, and a large pond with a paddleboat. A rare blend of elegance and country charm your private escape awaits! (id:57557)
69 Stillman Drive
Brampton, Ontario
Absolutely Stunning ! Loaded with Extra Ordinary upgrades! Located in the prestigious Credit Valley Community. Original Owner ! This Detached 4+2 Bedroom Home comes with 5 Bathrooms, 3 full Bathroom upstairs, 2571 Sqft (As per Mpac). It has Luxurious Woodwork & Premium Flooring Throughout No Carpet in the House. Boasting A Practical, Open Concept Layout With Formal Living Room/Dining Room, family Room (currently using as Dining Room) With Gas Fireplace Perfect For Family Gatherings. Beautiful, Well-designed, functional, and aesthetically pleasing Expensive Kitchen with Top-notch Stainless Steel Kitchen-Aid Appliances, Marble Countertops, Ciot Italian Granite Flooring . The Fully Loaded Yard Complete With Beautiful Deck (B.C. White Cedar flooring), Pergola & Built in Outdoor BBQ Station. Convenient Garage Entrance To Beautifully Upgraded Mudroom. 4 Large Bedrooms On The Upper Level Includes Large Primary Bedroom With Hardwood Floors & 4pc Ensuite. Second Bedroom also comes with 4 pc Ensuite Bathroom (Two master Bedroom) Large Fully-Finished Basement with Two Bedroom space and Large Laundry Room /Full Gym & 2pc Bath (can be converted into full bathroom ).Very Convenient Location close to All Major Amenities (Hwys, Schools, Parks, Transit, Shopping).Not to be missed. (id:57557)
3855 Thomas Street
Mississauga, Ontario
Welcome home to your dream home in the highly desirable Churchill Meadows neighbourhood! This beautiful very recently renovated home sits on a premium corner lot offering ample natural sunlight throughout it's spacious layout. With approximately 2168 square feet above grade, 4 generously sized bedrooms provide plenty of space for the whole family. Completely freshly painted interior of the home, brand new front door, all new broadloom where laid, newly stained hardwood floors where laid, newly upgraded countertops and sinks in kitchen and bathrooms with period style fixtures. Replaced all new glass and hardware on windows. Freshly painted all outdoor wood trim and garage doors. Great Location With Close Proximity To The Hospital, Malls, Major Hwys, Grocery Stores, Parks + More! **EXTRAS** Roof replaced 2015, AC 2005, Furnace 2002 (id:57557)
7549 Catalpa Road
Mississauga, Ontario
"Beautifully renovated 4-bedroom, 4-bathroom semi-detached home in a prime Malton location! This stunning two-story property features a bright solarium/family room on the main floor, a fully upgraded kitchen with Good Condition appliances, and nice vinyl flooring in the main and upper hallway. The home is enhanced with stylish pot lights and includes a finished 1-bedroom basement with a separate entrance perfect for additional living space or rental income. Conveniently located near major highways, Westwood Mall, schools, libraries, banks, and public transit at Goreway Dr and Brandon Gate. Don't miss out on this incredible opportunity!"(Some pictures are Virtually Staged)! (id:57557)
58 Girdwood Drive
Barrie, Ontario
Top 5 Reasons You Will Love This Home: 1) Meticulously renovated and carefully considered 2-storey home flaunting high-end designer touches throughout with no details overlooked 2) Situated in a coveted South Barrie location close to shopping, amenities, schools, parks, a community centre, and easy highway access 3) Outside, a spacious, fully fenced backyard awaits amidst nature's beauty, with a large deck to enjoy summer barbeques 4) Chef's paradise kitchen with a quartz waterfall centre island with matching countertops and backsplash, a built-in KitchenAid fridge, sleek cabinetry with a crown moulding detail, a custom coffee bar, and high-end finishes 5) This residence boasts custom trim and door features that elevate its quality to an impressive level, sure to leave a lasting impression. 2.794 fin.sq.ft. Age 28. Visit our website for more detailed information. *Please note some images have been virtually staged to show the potential of the home. (id:57557)
1415 Benson Street
Innisfil, Ontario
Rare opportunity to own a renovated end-unit townhouse in central Alcona! Recently renovated with a finished Walk-out Basement that leads into a spacious fully fenced backyard. From the moment you walk into the property, you are welcomed with an open concept layout leading into the bright living room area with a large window overlooking the backyard. Kitchen features stainless steel appliances, a new built-in microwave, stunning backsplash, freshly painted cabinets and walls, unique light fixtures and walk-out onto the deck. The 2nd floor is a smart layout with a lovely master bedroom with large windows, en-suite bathroom, 2nd and 3rd bedroom overlooks the backyard. The basement is a finished walk-out leading into the spacious fully fenced backyard. Basement features laminate flooring, pot lights and a spacious laundry room with modern LG washer and dryer, sump pump, hot water tank rental. Located minutes to the lake, beaches, shopping amenities, schools, gorgeous parks, within proximity to Barrie and close access to HIGHWAY 400. (id:57557)
28 Brown Street
New Tecumseth, Ontario
This charming and meticulously cared for home offers 3 spacious bedrooms plus a versatile den, and 2 full bathrooms, ideal for families or anyone seeking extra space. Step inside to find a warm and inviting living room centered around a featured gas fireplace, perfect for cozy evenings. The eat-in kitchen includes a separate entrance, providing added convenience and potential for in-law or rental suite options. The main floor bathroom has been beautifully renovated with modern finishes, while the fully refinished basement renovated from the studs outboasts new plumbing, electrical, lighting, insulation, and more, ensuring peace of mind and long-term value. A full-size workshop downstairs offers endless possibilities, whether you envision a rec room, toy room, home gym, or creative studio. Outside, enjoy enhanced privacy with a brand new wood fence and gate, leading to a freshly landscaped backyard retreat complete with a large garden shed for all your outdoor storage needs. This home is move-in ready with upgrades throughout just bring your vision and make it your own! (id:57557)
1682 Heathside Crescent
Pickering, Ontario
Welcome To This Gorgeous Custom Bungalow, Loving Designed and Built By The Owners 8 Years Ago. Located On A Quiet Crescent In The Desirable Liverpool Community Of Pickering Offering Over 5000 Sq. Ft. Of Living Space. This Home Is A Perfect Blend Of Luxury And Comfort, Offering Everything You Need For A Sophisticated Lifestyle. You Will Be Wowed From The Moment You Enter The Home By The Soaring 15 Ft Ceilings Of The Great Room, Which Is Designed To Be The Entertainment Hub For Your Family And Friends, Providing Ample Space For Gatherings With 2 French Door Walk Outs To The Luxurious Outdoor Living Space Featuring Covered Patio, Lit Glass Railings, TV, Designer Ceiling Fan And Privacy Screen. The Kitchen Is A Chefs Dream, 10 Ft Ceilings, Quartz Counters, Pot Filler Over The Gas Stove, Stainless Steel Appliances, Built-In Double Oven, Butcher Block Counter On The Center Island, Food Prep Sink, And A Wine Fridge. The Primary Bedroom Will Be Your Sanctuary Tucked Away On The Main Floor With A Stunning Ensuite With Massive Shower, Designer Stand Alone Soaker Tub And Pocket Doors To Large Walk-In Closet That Walks Thru To The 2nd Bedroom (Could Also Be Nursery Or Office) The Floating Staircase Takes You To The Grand Lower Level With 9 Ft Ceilings, Oversized Windows That Bathe The Huge Recreation Room And Games Room In Natural Light. The Gym Area Has A Rough-In For What Could Be A Wet Bar. There Are 2 Additional Bedrooms, 2 Additional Full Baths And An 800 Sq Ft Room Underneath The Garage That Could Be A Theatre Room, Kids Hang Out Or Simply Storage. Lastly,, The 2nd Main Entry Leads To A 2nd Staircase To The Lower Level To Access The Area That Is Currently Utilized As A Hair Salon, This Could Be Used For A Business Or A 2nd Kitchen, Or Whatever You Can Imagine. The Heated Garage Is Complete With Double Oversized Garage Doors. You Just Have To See This Home In Person To Witness The Level Of Luxury And Detail That These Homeowners Have Put Into Creating This Masterpiece! (id:57557)
1414 - 60 Pavane Linkway
Toronto, Ontario
Welcome to 60 Pavane Linkway #1414 - a well-maintained, move-in-ready 3-bedroom, 2-bath condo in one of Toronto's most desirable locations! This spacious unit features generous-sized rooms, a newer fridge and stove, and in-suite laundry hookup, making it perfect for families or professionals looking for convenience and comfort. Enjoy breathtaking ravine views backing onto the Don River, creating a peaceful retreat right at home. The building offers top-tier amenities, including a pool, sauna, gym, beautifully maintained gardens, an on-site variety store, and both ensuite and off-suite storage.Your maintenance fees cover heat, hydro, water and cable TV. Recent upgrades such as new elevators, heating system ,windows, and roof means you're buying into a well-maintained building.This high-demand location is just minutes from downtown Toronto, the DVP, shopping, schools, and the upcoming Crosstown LRT. With easy highway access, commuting will be a breeze. Steps from parks, golf courses, and the East Don Trail means outdoor lovers will have plenty of walking, hiking, and biking opportunities.Own a spacious, well-kept home in a thriving community. Dont miss your chance to schedule a showing today! (id:57557)
151 Spencer Avenue
Lucan Biddulph, Ontario
Welcome to Easy Living at 151 Spencer Avenue, Lucan! Step into the comfort, convenience, and style you've been waiting for with this stunning all-brick bungalow perfect for retirees, downsizers, or anyone seeking one-floor living without compromise. Offering 2+1 spacious bedrooms, 3 full bathrooms, and a fully finished lower level, this home checks every box for a low-maintenance, high-quality lifestyle. Enjoy a bright open-concept design featuring a modern kitchen with quartz countertops, a cozy living and dining space, and easy walkout access to your private landscaped backyard complete with a large deck and patio ideal for relaxing or entertaining. The main-floor primary suite includes a private ensuite and walk-in closet, making day-to-day living a breeze. The fully finished basement adds flexibility with a guest bedroom, additional full bathroom, and a spacious recreation area for hobbies, hosting family, or quiet nights in. Highlights You'll Love: True bungalow design - no stairs needed for daily living, Move-in ready with modern, low-maintenance finishes, Bright, open-concept floorplan, Finished basement perfect for guests, hobbies, or storage, Private backyard with mature landscaping, Quiet, family-friendly neighbourhood. Short drive to London, enjoy small-town charm with city conveniences nearby. Located on a peaceful street close to parks, trails, and all amenities, this home offers the worry-free lifestyle you deserve. Bungalows like this are rarely available. Don't miss your chance to downsize without giving up the space and comfort you love! Book your private tour today! (id:57557)
1351 John St. Rd
Thunder Bay, Ontario
Welcome to 1351 John St. Rd, a one-owner home close to many amenities, schools, golf courses, trails, and in a wonderful location, this immaculate 1823 sq. ft. bungalow home with an attached garage is sure to wow you with it's beautiful stone outside and cathedral ceilings inside. When you open the doors to this gorgeous home, you are welcomed by tall ceilings and an open concept living room and dining area with lots of light pouring in and a fireplace that is double sided, perfect for being cozy on the couch and in the kitchen! The eat in kitchen is white and bright with lots of room for the family. The patio doors open up into a fabulous backyard with a wooden area behind for all your entertaining needs. The grand master bedroom has a large walk-in closet and a 3 pce ensuite! The spacious second and third bedrooms on the other side of the house are so bright and welcoming for the rest of the family or guests! The main 4pce bathroom is just off the bedroom wing. The attached garage is great for our winters or for storing all your outdoor gear! The lockstone driveway is huge with lots of space for parking. This is a must see home! (id:57557)
1539 Topsail Road Unit#111
Paradise, Newfoundland & Labrador
BEAUTIFUL, WELL CARED FOR AND LOVED 2 BEDRM CONDO OVER LOOKING NEILS POND IN PARADISE. FEATURES AN OPEN CONCEPT FLOOR PLAN WITH MAIN FLOOR LAUNDRY, UPDATED MAIN BATH WITH A WHIRLPOOL TUB AND A SEPERATE SHOWER, HARDWOOD FLOORS , CERAMICS, NEW LAMINATE ON BEDRMS, AND A HUGE FINISHED REC ROOM IN BASEMENT. OFFERING A PRIVATE DECK AREA OVER LOOKING THE POND WITH FANTASTIC WALKING TRAIL AT YOUR DOORSTEP. ENJOY THE MANY CONVENIENCES OF CONDO LIVING AS YOU SIT BACK AND ENJOY THE VIEWS OF NEILS POND. THIS BRIGHT AND SPACIOUS CONDO IS SURE TO PLEASE! (id:57557)
103 Liberty Street N
Clarington, Ontario
Welcome Home! This 4+1 Centrally Located Charming Home is Situated On A Huge Mature Lot, Walking Distance To Schools, Amenities & Downtown Bowmanville With Easy Access to 401 & 407! This Fantastic Fully Fenced Home Features, Ample Parking/Storage Space, Newer Stainless Steel Appliances, Renovated 2nd Floor Bath & Potential To Revert Primary Walk In Closet (4th Bedroom) Back To An Office/Nursery And More! The Mudroom/Laundry Is Conveniently Located On Main Floor & You Can Find Tons Of Storage Space Located in Basement Cold Cellar, Detached Garage & Attic With Potential to Make It A Finished Space! Spacious Yard Perfect For Entertaining With A Great Sized Pool (New Liner), Landscaped Patio & A 18x42' Detached Workshop With Hydro & A Heated Loft/Studio Space Above. The Opportunities Are Endless! Don't Miss Out On This Fantastic Home With So Much To Offer (id:57557)
163 Courtland Street
Blue Mountains, Ontario
Welcome to the prestigious community of Windfall, where luxury meets lifestyle in this stunning corner-lot residence. From the moment you arrive, an elegant gas-burning lantern warmly greets you, hinting at the refined comforts that await within. This exquisite, turn-key home boasts 4 spacious bedrooms and 4 spa-like bathrooms, offering ample room for both relaxation and entertaining. Enjoy breathtaking mountain views from your windows, and step into a light-filled main living area anchored by a stylish gas fireplace. The gourmet kitchen is a chefs dream, featuring granite countertops, modern appliances, and a convenient main-floor laundry room. A double car garage with direct interior access adds both functionality and ease. Each bedroom is thoughtfully appointed with custom built-in closets, while the primary suite offers a serene escape with its spa-inspired en-suite complete with a freestanding soaker tub, double vanity, and a sleek frameless glass shower. The upper level includes two additional bedrooms and a beautifully finished shared bathroom, ideal for family or guests. The fully finished lower level provides even more living space, including a fourth bedroom, additional bathroom, and a spacious living room. As a resident of Windfall, you'll enjoy exclusive access to The Shed, a luxurious four-season recreation center featuring a year-round outdoor heated pool, sauna, fitness studio, outdoor fireplace, BBQ patio, and a community playing field. With direct access to scenic trails, a short stroll to Blue Mountains chair lifts, Blue Mountain village, and proximity to Georgian Bays beaches, Collingwood, and Thornbury, this exceptional home is the ultimate base for year-round adventure and refined living. (id:57557)
174 Conestoga Street
Wellington North, Ontario
Welcome to your dream home in the charming town of Arthur, Ontario! This stunning raised bungalow offers an impressive 2,400 sq ft of beautifully upgraded interior living space, making it both a stylish and desirable option for discerning buyers. Step inside to discover a home that has been meticulously updated in 2021, offering the perfect blend of modern convenience and timeless design. The main level boasts three spacious bedrooms, providing plenty of room for family or guests. The open-concept living area is bathed in natural light, creating a warm and inviting atmosphere that flows seamlessly into the heart of the home one of the two sleek, newer kitchens. With contemporary fixtures and ample countertop space, meal preparation will be a delight. Descend to the lower level and find two additional bedrooms, ideal for a home office or guest suite, alongside the second updated kitchen and its own separate laundry area. This thoughtfully designed space is perfect for multi-generational living or providing additional privacy for family and visitors alike. Outside, the fenced yard offers a private sanctuary for relaxation or entertaining. Whether you envision summer barbecues or tranquil evenings under the stars, the outdoor area provides endless possibilities. With its stylish design, significant updates, and prime location in Arthur, this raised bungalow truly stands out as a desirable place to call home. Don't miss your chance to own this captivating property that perfectly balances comfort, style, and functionality. (id:57557)
17 - 190 Morpeth Street
Saugeen Shores, Ontario
Carefree living awaits at Stonegate! Leave your snow shovel and lawnmower behind and start to enjoy main floor living steps from beautiful downtown Southampton and the sparkling shores of Lake Huron! Hardwood and tile through out the main floor. Open living area includes a custom Mennonite oak kitchen with centre island breakfast bar, recent stainless appliances and a breakfast bar. Flexible dining and living room area with natural gas fireplace and garden doors to the covered patio with gas BBQ included. 2 piece powder room at the family entry and the attached garage. Primary suite with walk-in closet and lovely 4 piece ensuite boasts a whirlpool tub and separate 4' shower. The stacking laundry in the ensuite offers ease and convenience! Fully finished lower level offers a large family room, 2 additional bedrooms perfect when family visits, a 3 piece bathroom semi-ensuited to the rear bedroom that's flooded with natural light from the large egress window. Utility room with recently updated furnace, central air, air exchanger, owned gas hot water heater and Electrolux central vac. Stonegate offers a gentle lifestyle with lovely neighbours that gather in the gazebo for games and goodies! The beach, downtown and Tim Horton's are an easy walk! It's time to enjoy life at Stonegate! (id:57557)
1996 6th Avenue W
Owen Sound, Ontario
Nestled in a private setting, this beautifully renovated 4-bedroom, 3-bathroom home offers the ideal combination of modern updates and spacious living. With extensive renovations throughout, this home features updated wiring and plumbing, insulation, hot water on demand, new air exchanger, furnace with A/C, 3 brand new bathrooms and the list just keeps going, ensuring peace of mind for years to come. Step inside and be greeted by brand new flooring that flows seamlessly throughout the entire home, giving it a fresh, contemporary feel. The open-concept design creates an inviting space for family gatherings or entertaining guests, while the well-appointed kitchen provides both functionality and style. The large garage provides ample space for storage or a workshop, adding convenience to your everyday life. Located just a short distance from the scenic Kelso Beach, you'll enjoy easy access to outdoor activities and the beauty of the area. This home is a rare find, offering the perfect blend of privacy, modern updates, and a desirable location. Don't miss out on this opportunity. (id:57557)
20 - 90 Burke Street
Penetanguishene, Ontario
Retirement living at its finest. Gorgeous Summer Haven adult community, prime location. Primary bedroom with walk in closet and second bedroom with Murphy bed on main floor with hardwood and tile flooring. Open concept living room with gas fireplace, kitchen, dining area and family room with walkout to deck. Main floor has 2pc bath/laundry and 3pc easily accessible bath. Finished 3pc bath on lower level. Garage with inside entry and garage door opener. Gas, heat, central air and water softener. Condo fees of $420.00, no more grass to cut, snow to shovel or windows to wash. Beautiful heated pool and pavilion in courtyard area. This gorgeous community has access to shopping and other amenities. Appliances are included with this comfortable home. (id:57557)
90 - 20 Mcconkey Crescent
Brant, Ontario
Welcome to this elegant two-story, end-unit freehold townhome offering modern living in the heart of Brantford. This stunning property seamlessly blends style, space, and functionality. Step inside to a grand foyer with a soaring cathedral ceiling and an expansive window that floods the space with natural light, accentuating a striking gallery wall. The main floor boasts an open-concept design featuring a well-appointed kitchen with a central island, perfect for entertaining or casual meals. The adjoining dining area flows seamlessly into the spacious living room, which provides direct access to the private, fully fenced backyard; an ideal space for relaxation or outdoor gatherings. A stylish 2-piece powder room completes this level. Upstairs, the primary bedroom is a true retreat, offering ample space, a walk-in closet, and a luxurious 4-piece ensuite. Two additional well-sized bedrooms and another 4-piece bath provide plenty of room for family or guests. The lower level extends your living space with a large family room, ideal for movie nights, a home office, or a fitness area. This level also includes a laundry/utility room, a cold cellar, and a rough-in for a future 2-piece bathroom. Nestled in a thriving neighbourhood, this home offers unparalleled convenience. Just minutes away, you'll find a variety of shopping centres, grocery stores, restaurants, and recreational facilities. Several nearby parks provide green spaces for outdoor activities, and public transit options, including GO Bus and Via Trains, ensures easy connectivity throughout Brantford and the GTA. Commuters will appreciate quick access to Highway 403, making travel to surrounding areas seamless. Families will benefit from top-rated schools nearby, offering diverse academic and extracurricular programs. With its exceptional design, spacious layout, and unbeatable location, don't miss this opportunity to experience modern living in one of Brantford's most desirable communities! (id:57557)
11378 River Road
Surrey, British Columbia
BEAUTIFUL VIEW LOT CLOSE TO 8200 SQFT, FULLY RENOVATED 9BED, 5BATH. This charming well kept 3 storey has a new roof, newer water tank, newer windows, newer furnace, 3 new kitchens. Home includes a spacious living room and an open concept dining room that connects wonderfully to a nice large size kitchen. The home also features a patio and deck, bamboo floors and fireplace. Has 5 bedrooms upstairs with 3 bathrooms. Newly renovated 2+2 BEDROOM SUITES, great MORTGAGE HELPERS downstairs and Easy access to all major routes. The front yard blends in beautifully with great views overlooking the Fraser River Docks. Perfectly located within walking distance to buses, Scott Road station, schools and shops and minutes away from Highway 17 and Pattullo Bridge. (id:57557)
3322 Fairlight Drive
Saskatoon, Saskatchewan
Turnkey Donair & Pizza Business for Sale – Saskatoon Own a fully equipped donair and pizza shop in a high-traffic Saskatoon location! Ready to go with essential equipment, including: • Deck Pizza Oven • Commercial Dough Mixer • Vertical Donair Broiler Highlights: • Strong Sales & Loyal Customer Base • Simple, Popular Menu (donairs, pizzas, sides) • Low Overhead & Favorable Lease • Instagram-Ready Photo Wall — perfect for customer selfies and social media buzz! • Room to Grow with catering, delivery apps, and extended hours A perfect opportunity for an owner-operator or entrepreneur ready to take over a thriving, turnkey business. Serious inquiries only. (id:57557)
5201 54 Av
Rural Parkland County, Alberta
Stunning bungalow on 10.87 acres within the town of Entwistle. You can enjoy the breathtaking view of the Pembina River right outside your back dr. This home features 3 bdrms, 3.5 baths, and a fully developed bsmt. The spacious entrance & liv rm both boast in-floor heating. The great Rm showcases an open concept with vaulted ceilings, a 3-sided gas fireplace, & hardwood flooring. A garden dr opens to a lg deck overlooking a beautiful, treed paradise. Down the hall, a 4-piece bath separates the primary bedroom with a 6pc ensuite from a secondary bdrm. The lower level invites relaxation for the family with a wood stove, perfect for our cold winters. A lg recreation Rm provides ample space for family time, complete with a 3pc bath and a 3rd bdrm. The bsmt has been conveniently roughed-in for a future in-suite with separate laundry & a cold rm. The O/S dbl garage has in-floor heat & storage. Additional conveniences include a nearby school for grades 1-9, city water/sewage & the potential for subdividing. (id:57557)
18312 91 Av Nw
Edmonton, Alberta
Amazing opportunity for a large family, investors! This bungalow has 5 bedrooms, 3 full bathrooms, main floor laundry and second laundry downstairs, lots of additional rooms/space on both levels, separate entrance. Newer windows, doors, roof, HWT 2023, Furnace 2022, copper wiring, AC, Central Vacuum. The large yard has flower/vegetable boxes for a garden enthusiast. The oversize double garage has a potential for a workshop. Long driveway is suitable for RV parking. Close to the schools, shopping, and future LRT. (id:57557)
4147 37a Av Nw
Edmonton, Alberta
LIKE NEW! This fully renovated 4 bedroom 3 bath bilevel is ready to move in! Located steps from the ravine in desirable, established Kiniski Gardens, this home would rival any new home on the market! Boasting over 2000 sq ft of newly developed space, this home will please the most discerning of buyers. Step inside the bright open front foyer & you are welcomed by high ceilings & modern decor. The Livingroom has new wide plank flooring that leads you into the brand new kitchen. The chef in the family will love the quartz countertops & stainless appliances. You'll enjoy summer entertaining on the south facing multi-level deck with Gas BBQ hookup! The Primary bedroom has an ensuite bath & looks out to the back yard. A formal dining room, 4 pce bath with jacuzzi tub & 2nd bedroom complete this level. The lower level features 2 more bedrooms, a brand new 3 piece bath with tiled shower, a laundry room & a huge family room ideal for movie nights. A nice walk to parks, shopping & schools.This is a must see home! (id:57557)
#16 7293 South Terwillegar Dr Nw
Edmonton, Alberta
Condo fees INCLUDE heat and water in this well-maintained, move-in-ready townhouse located in the vibrant South Terwillegar community. Offering 1,750 sq. ft. of thoughtfully designed living space, this bright end-unit features 3 spacious bedrooms and 2.5 bathrooms. The main floor boasts a welcoming living area with a cozy gas fireplace, a modern kitchen with ample cabinetry, stainless steel appliances, and a functional island with seating. Step out onto your private balcony, perfect for morning coffee or evening relaxation. A convenient 2-piece bathroom and in-suite laundry add to the practicality. Upstairs, the spacious primary bedroom includes a walk-in closet and a 4-piece ensuite with a separate tub and shower. Two additional bedrooms and another full bathroom complete the upper level. The home also offers a single attached garage plus front driveway parking. Close to Highway, schools, parks, shopping, and the Terwillegar Rec Centre—this home combines comfort, convenience, and location, Don't miss it. (id:57557)
103 Bluff Cv
Leduc, Alberta
Welcome home to this SHOWHOME CONDITION property in the Black Stone community! This 4-beds,2.5-baths home offers a low-maintenance lifestyle, allowing you to spend less time on chores and more time enjoying life.With gorgeous finishes and plenty of space, perfect for style and comfort.The kitchen is a chef's dream, featuring quartz countertops, upgraded lighting, and ample cabinet space for easy organization. Added bonus of A/C for hot summer days. Upstairs, you'll find a bonus room, a laundry area, and a luxurious primary suite with a generous walk-in closet and a 5-piece ensuite featuring dual sinks and a glass-enclosed shower. 3 addtl beds with ample closet space and a full bathroom complete the upper level.The fully finished basement offers even more space for relaxation and entertainment, complete with a wet bar, billiard bar, and a big screen perfect for movie nights.This home also features a landscaped and fully fenced backyard.Don't miss out on the chance to call this stunning property your HOME!! (id:57557)
33 - 39 Permfield Path
Toronto, Ontario
Welcome to Spacious 3 Bedroom and 3 Washroom Townhouse with Modern Finish. Open Concept Layout W/Hrdwd Flrs, Upgraded Kitchen W/Porcelain Tiles. Fully Renovated Washroom, Interior doors, Closet and Stairs in 2021 with Lower unit and Washroom 2024. .Close to TTC, Shopping, Park and Highway 427 & 401. (id:57557)
2 - 1392 Queen Street E
Toronto, Ontario
Leslieville Newly Renovated House. 3 Bedroom Apartment Unit With One Car Garage. Freshly Painted. A Short Walk Away From The Beaches, Step To Shops, Cafes, Restaurants & Ttc At Your Door.One Refrigerator & One Stove, Washer & Dryer, All Window Coverings. Tenant Pay 50% Of Heat & Water For The Building, One Parking Included (id:57557)
1704 - 909 Bay Street
Toronto, Ontario
Classic & Elegant Allegro @ Opera Place. Quiet building in the heart of downtown. Spacious unit W/West view. One of the largest bachelor units. Furniture included, ready to move in . Enjoy downtown living close to Yorkville, steps to subway, hospitals, universities, Queens Park & shopping. Upscale neighborhood. (id:57557)
6108 - 1 Bloor Street E
Toronto, Ontario
Exceptional Luxury New Condo In Yonge/Bloor. Split 2 Bedrooms With Lots Upgrades! 9 Feet Ceiling, All Upgrade Pre-Finished Engineered Flooring Throughout. 2 Levels Of Amenities Including: Indoor Pool, Heated Outdoor Pool, Spa, Therapeutic Sauna, Yoga, Party Rm, Exercise Rm And Much More! Direct Access To 2 Subway Lines. Step To Financial District, Yorkville Shopping (id:57557)
44 Bowerbank Drive
Toronto, Ontario
Location! Location! Location! Minutes walk to Yonge st and subway, 50 ft X121 ft. Back to Park No neighbors' at the back, Very quiet street, Move-in Ready, $50k Spent In recent Renovation, Freshly Painted, 4 BR, New Furnace 2025 ,A/C 2023 (id:57557)
318 Husky Avenue
Air Ronge, Saskatchewan
COMMERCIAL OPPORTUNITY! This large retail building is perfectly situated in Air Ronge in between the #2 Highway and Husky Avenue with access from both sides. The 5280 sqft commercial building built in 1989 and two large commercial zoned lots are offered as a package. The entire property is fenced and secure for peace of mind after hours. Two successful retail businesses have operated out of this location for years. There is a possibility for a buyer to purchase the Dollar Store franchise and remaining inventory as well, but this asking price is just for the empty building. The Dollar Store retail side of the building is 3060 sqft and there is a 2000 sqft warehouse with access from a man door on the highway side or 2 overhead garage doors on the Husky Ave side. There is plenty of room to operate multiple businesses from this location. The building is situated on one of the two 98'x196' lots and the second 98'x196' lot is open for development or to keep using for additional parking and storage. Quick possession is available if you want to get your dream of opening your own business off the ground ASAP. (id:57557)
53226 Rge Road 24
Rural Parkland County, Alberta
THIS IS THE 'ALBERTA DREAM'. Off Grid..LEFT ALONE! 10 STUNNING Acres out of subdivision that feels like you're in the MOUNTAINS! 20 min hwy drive from Spruce Grove! Fully Fenced. Top Tier Solar Farm/Energy System. Every corner of the acreage manicured; MASSIVE SHOP for your business w a 'SHOUSE' 2nd Residence w 16+' ceilings (2 bed-2 bath). MINIMAL monthly Costs. In floor heat. HUGE GARDENS, CHICKEN COOP/RUN, INCREDIBLE 'disneyworld-esque' COLD STORAGE FEATURE, POND DUGOUT, GARDEN BOXES, BACKUP OFF GRID WOODFIRED BOILER SYSTEM. Run your business, have mom and dad live in the shouse, + LOVE YOUR LIFE! RUSTIC 2700+ sq ft CUSTOM built Mountain Home tucked in the Trees w a walkout Basement and STUNNING DESIGN! Custom dovetailed wooden beams, real stone features, 3 Beds 2.5 Baths Plus UPSTAIRS OFFICE! Chef's Kitchen w Jenn-air appliances, granite counters + walk through pantry. Vaulted ceilings in every room, private deck off the primary, STUNNING ENSUITE!!! This is the best AB has to offer! 11/10 experience! (id:57557)

