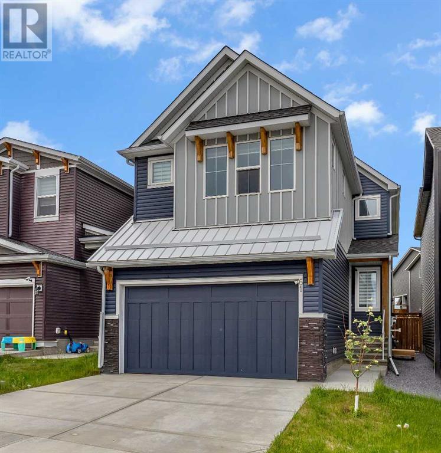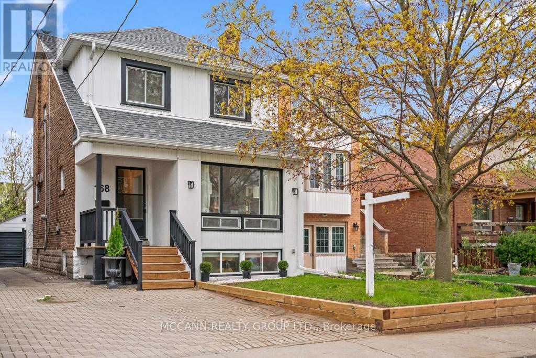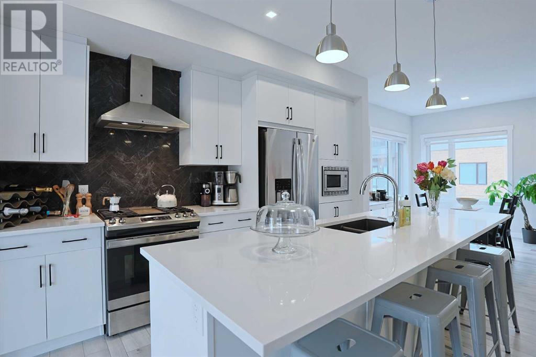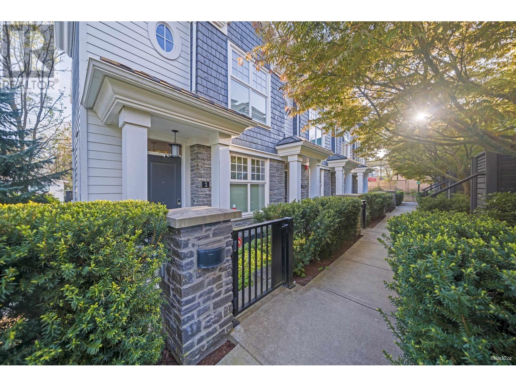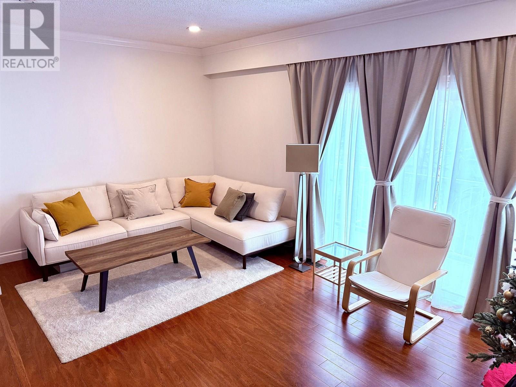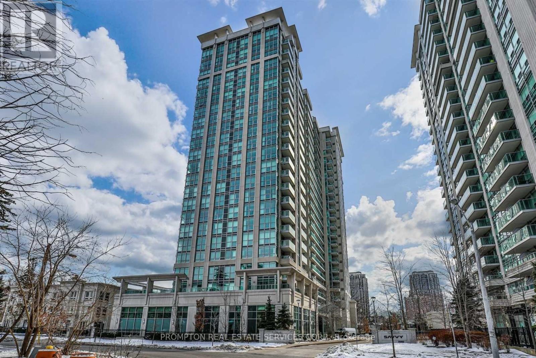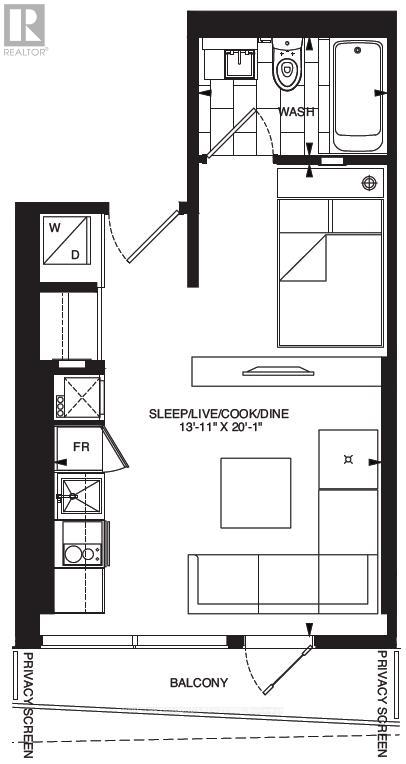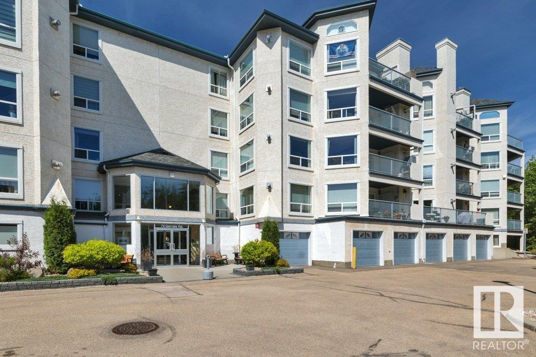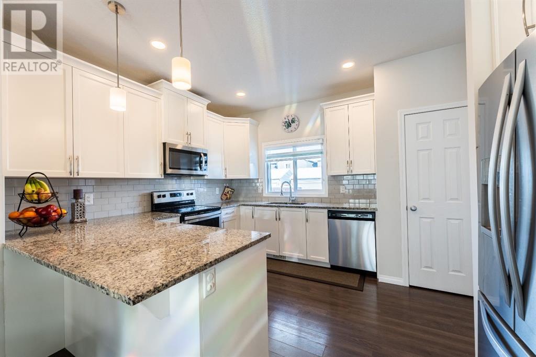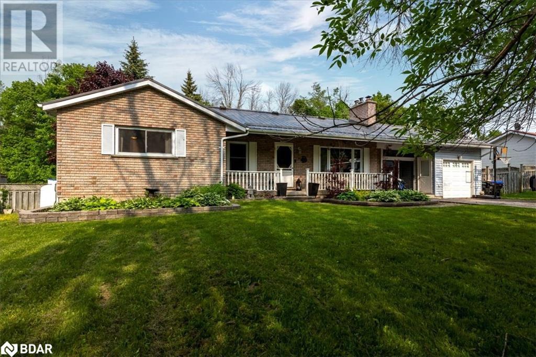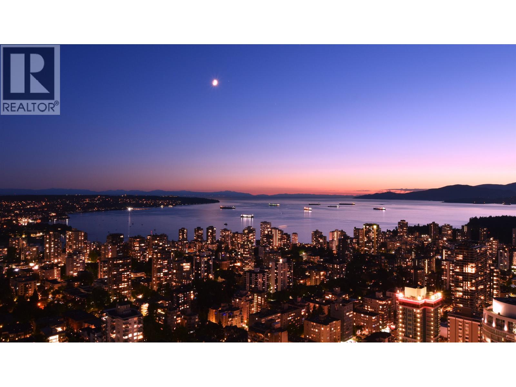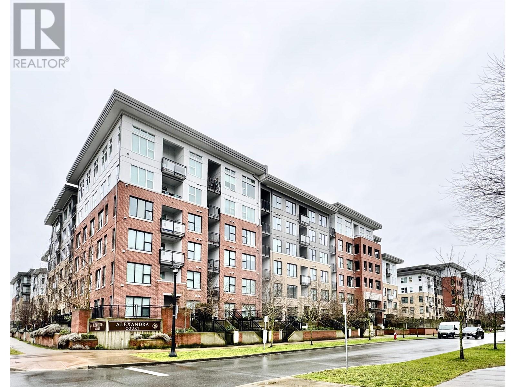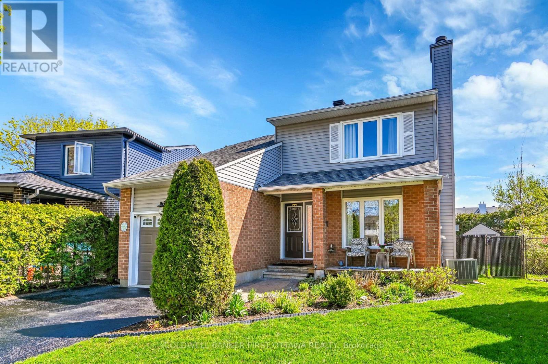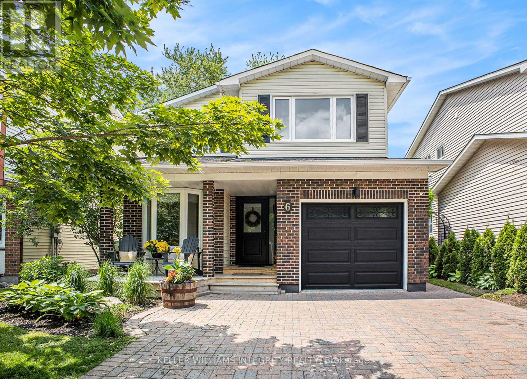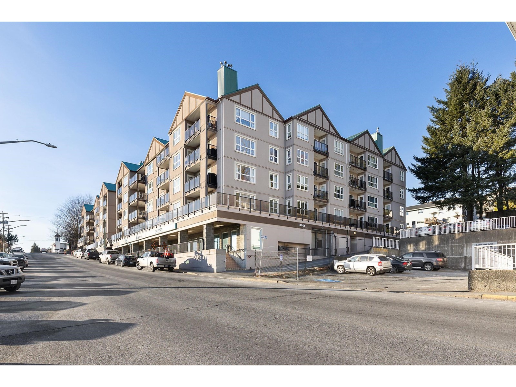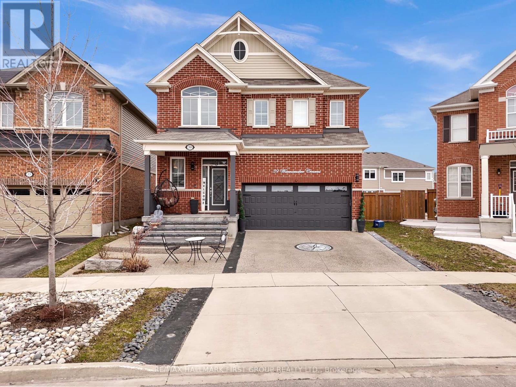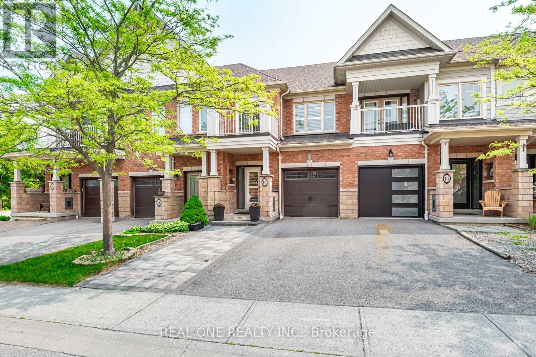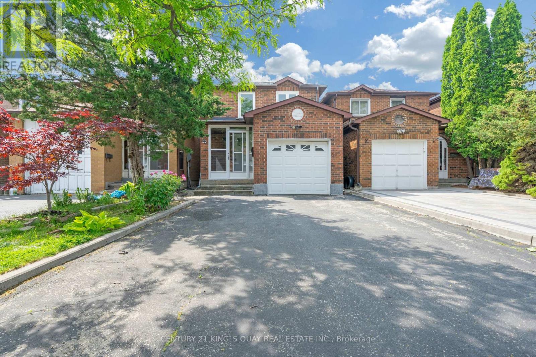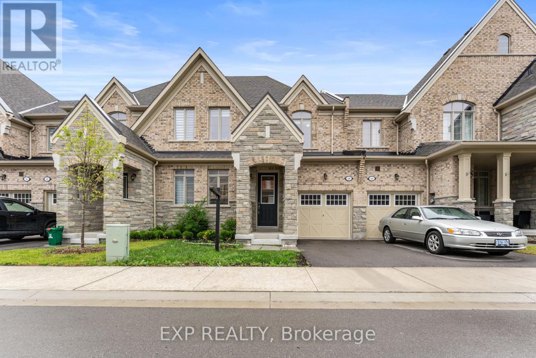47 Hamptons Link Nw
Calgary, Alberta
OPEN HOUSE 15 JUNE SUNDAY 2PM TO 4PM. Welcome to this beautiful FULLY-DEVELOPED 2-story townhouse in the LA VITA complex in the Hamptons. Step into the main level with an open living room /dining room plan including gas fireplace. Check out the AMAZING VIEWS from yourpatio door. 2 BEDROOMS up, 2.5 BATHS including a 3-pc ensuite. FULLY FINISHED WALK-OUT BASEMENT and SINGLE ATTACHED GARAGE. QUICK POSSESSION AVAILABLE. Close to schools, shopping, transit. Don't miss out on your opportunity to own in the highly desirable Hamptons! Call today for your viewing appt.(More pics to come!) (id:57557)
61 Calhoun Crescent
Calgary, Alberta
Immaculate Single Family Home with Legal Basement Suite in Livingston!Welcome to this stylish, move-in-ready living in one of Calgary’s most vibrant and desirable communities. This beautifully maintained home boasts 3 bedrooms, 2.5 bathrooms, living room, den, loft area above ground with a double car garage, numerous upgrades, and a newly built legal basement suite with two rooms, kitchen, living and dining area, storage space—perfect for added income or extended family living.The open-concept main floor features a spacious kitchen, living, dining, and den area ideal for entertaining and everyday life. Upstairs, you'll find a large bonus room, two cozy bedrooms, a convenient laundry room, and a luxurious master retreat complete with ensuite bath.Step outside to enjoy the fully fenced yard, finished deck, grass in the backyard, with plenty of space to realize your landscaping ideas. Security cameras are included for added peace of mind.Located near the airport and future shopping centre, this home offers unparalleled comfort, functionality, and long-term value.Key Features:3 Bedrooms | 2.5 Bathrooms with 2,243.47 sq ft Above GradeNew Legal Basement Suite with additional 776 sq. ft of space Lot of upgrades including gas cooking range, motorized blinds, 9 ft ceilings on the main floor, granite counter tops, security system, and many moreDouble Attached GarageOpen-Concept Layout with Bonus Room & DenFully Landscaped with Deck & Fenced YardClose to Airport & Future Shopping CentreDon't miss this exceptional opportunity—book your showing today! (id:57557)
124 Healey Lake Water
The Archipelago, Ontario
A-Frame cottage on cottage on highly sought-after Healey Lake, a short distance from Parry Sound & 2 hours from Toronto. End your days relaxing under the starry sky and fresh air around the stone fire pit area rather than inside 4 walls. Healey Lake is renowned for its great fishing and all of your boating activities. Ownership of the Shore Road Allowance. The cottage sits perched close to waters end for simple access to the waterfront. Enjoy the 149.5' of waterfront w/a sandy beach where many children have learned to swim over the years, & an area w/deeper water to dock boats and jump in to start your day with a splash! A cozy 2 bedroom cottage & loft. Space for family and friends to visit. 2x 3pc baths, a well-equipped kitchen, a dining area w/breathtaking views of the lake. Family room w/WETT certified Vermont Casting Resolute Wood Stove, ceiling fans, & a convenient laundry area. Walk out to lower and upper deck.Backup, plug-in generator. Metal roof. Enjoy the beautiful evening sunsets from the deck or dock.This proximity allows for easy access to any amenities or services you may need during your stay. A turnkey cottage, ready to enjoy before summers arrival. Experience the tranquility & beauty of cottaging on Healey Lake! This is a boat access cottage but it can also be reached by ATV & Snowmobile. Abutting crown land to add more activities from your door step adding full days of exploring and fun. (id:57557)
189 Harding Park Street
Newmarket, Ontario
Welcome To 189 Harding Park Street, A Beautiful 3-Storey Townhome Nestled In The Heart Of Vibrant Newmarket. This Elegant And Spacious Residence Offers 3+1 Bedrooms And 4 Bathrooms, Providing The Ideal Setting For Couples Or Growing Families. Located In A Quiet, Family-Friendly Neighborhood, This Home Boasts Excellent Natural Lighting Throughout, Creating A Warm And Inviting Atmosphere. The Main Floor Features A Convenient Laundry Room And A Versatile Den With An Attached Bathroom, Perfect As A Guest Room, Home Office, Or Children's Playroom. Upstairs, Discover A Bright And Airy Living Space With A Modern Kitchen Equipped With Stainless Steel Appliances And A Cozy Breakfast Area. The Living Room Opens Onto A Private Balcony, Ideal For Relaxing Or Entertaining. Enjoy The Convenience Of Being Just Minutes Away From Upper Canada Mall, Trendy Restaurants, Scenic Parks, Walking Trails, Schools, And A Wide Range Of Amenities. This Home Also Offers The Potential To Add Direct Access To The Garage For Added Comfort And Value. Don't Miss Your Chance To Own A Stylish, Functional, And Well-Located Home In One Of Newmarket's Most Sought-After Communities. A Perfect Blend Of Comfort, Elegance, And Everyday Convenience Awaits! (id:57557)
4801 49 Street
Sedgewick, Alberta
This cute little gem of a home is nestled close to the heart of downtown Sedgewick. The property is partially fenced with a firepit, nice deck and a single car garage. Upstairs you will find an open concept kitchen, dining and living room as well a 4pc bathroom. Downstairs there is a bedroom area, laundry room and bathroom that just needs to be plumbed and its ready to go. The property would make a great starter home and would definitely be more affordable than paying rent each month. (id:57557)
4629 84 Street Nw
Calgary, Alberta
**OPEN HOUSE SATURDAY JUNE 7TH 11-1PM** This is **your dream home** — a **stunning 2-storey masterpiece** in the vibrant and growing community of **Bowness**. This luxurious property is the perfect blend of high-end finishes, thoughtful design, and timeless elegance. From the moment you step inside, you’ll know: **this is the one**.The **main floor** is an entertainer’s dream, featuring **soaring 10' ceilings**, a striking **barn wood accent wall**, custom built-ins, a sleek **linear gas fireplace**, and warm **Maple hardwood floors** throughout. The **chef-inspired kitchen** boasts contemporary custom cabinetry, **granite countertops**, and a full suite of **premium stainless steel appliances** — all designed to impress.Upstairs, you’ll find **9' ceilings**, two generously sized bedrooms, a stylish 4-piece main bath, and a conveniently located laundry room. The **primary suite is a true retreat**, with a **spa-like 6-piece ensuite** featuring double sinks, a **6' soaker tub**, glass shower, skylight, and a **massive walk-in closet**.The **fully developed basement** continues the luxury with 9' ceilings, a spacious entertainment area, custom wet bar, a large bedroom with a walk-in closet, and an additional 4-piece bathroom and living room — ideal for guests or multi-generational living.Step outside to your **private backyard oasis** complete with a deck, **hot tub**, and lush landscaping. The **West-facing yard** is fully fenced, equipped with a BBQ gas line, and leads to your **spacious double car garage**. Plus, enjoy peace of mind with a **superior party wall** ensuring extra sound insulation and privacy.Located minutes from **Canada Olympic Park**, **Downtown**, **Edworthy Park**, **University of Calgary**, and **Children’s Hospital**, this home offers not only luxury but convenience at every turn.**You won’t be disappointed — this home is a must-see.** (id:57557)
168 Roslin Avenue
Toronto, Ontario
Flr with Hardwood Floors throughout. The charming living room features a gorgeous wood fireplace with a large window that floods the space with natural light. The spacious dining room also boasts a generous window overlooking the backyard and connects to the kitchen. The bright, newly Renovated eat in kitchen is a true show-stopper featuring sleek white cabinetry, new flooring, modern appliances, and an open-concept eat-in area perfect for casual dining. Just off the kitchen, a dedicated office offers the ideal space for working from home or tackling homework. Upstairs you'll find three well-sized bedrooms for Queen & King Beds, each with ample closet space and large windows that allow for an abundance of natural light. A fully renovated 4-piece bathroom completes the second level, along with fresh hardwood floors throughout. The finished lower level adds exceptional versatility with a fourth bedroom, powder room, laundry room with utility sink, and a cozy recreation room featuring broadloom, built-in desk, and windows. Walk out to the back deck and enjoy the beautifully landscaped yard, perfect for entertaining, outdoor dining, or letting the kids play. Additional updates include Updated Wiring, Waterproofing Completed aprx 5 years ago. Just a Short Walk to Wanless Park, Yonge St with Fine Dining, Shops and TTC access. Short Walk to Lawrence Station. 5 min Drive to 401, Don Valley Golf Course & More. Located in the Highly Sought After Bedford Park PS & Lawrence Park CI School District. An ideal family home - move in and enjoy or renovate and make it your own. Front Parking Pad is Legal. (id:57557)
5173 Colony Park Pl
Nanaimo, British Columbia
WEST COAST LIVING AT IT'S FINEST - Just a 5 minute walk to the beach, parks, and scenic trails from this incredibly rare 6 bed, 3 bathroom home. Nestled in a serene North Nanaimo cul-de-sac, this home is the ultimate haven for families. Step into the tiled entry which transitions into hardwood floors that flow up the stairs and throughout the upper level. Once upstairs, you'll be captivated by the panoramic ocean and coastal mountain views. The living room, complete with a cozy gas fireplace, opens the space up to a dining area and leads to a spacious deck-perfect for soaking in those breathtaking views. The thoughtfully designed kitchen boasts ample oak wood cabinetry, a convenient eating bar, a built-in hutch, and a stylish tile backsplash. It connects to the front deck, offering sweeping scenery, while the family room opens to a private, sun-soaked back deck overlooking a tranquil oasis with a pond, waterfall, and lush gardens. The upper level also includes a generous primary bedroom with a walk in closet and a recently updated 3 piece ensuite. There are also 2 additional bedrooms that share another beautifully renovated 4 piece bathroom. Every space is efficiently heated and cooled by a modern heat pump system, ensuring year-round comfort. The lower level offers flexibility and potential with extra storage, a laundry room, 3 additional bedrooms, a full bathroom, and an expansive recreation room-perfect for family fun or the possibility to add a suite. The double car garage provides ample room for all your outdoor adventure gear, such as kayaks and mountain bikes, while the extended paved driveway on the right side of the house offers convenient RV or vehicle parking. This home is a true gem, offering space, style, and some of the most spectacular views Nanaimo has to offer (id:57557)
255 Greenbriar Common Nw
Calgary, Alberta
Incredible opportunity in this extensively upgraded brownstone in the ARTIS townhome project in the master-planned urban neighbourhood of Greenwich from Melcor Developments. With stunning unobstructed views of Canada Olympic Park, this stylish 3-storey end unit enjoys vinyl plank floors & quartz countertops, 2 bedrooms & 2.5 bathrooms, soaring 9ft ceilings on all 3 levels, sleek designer kitchen with GE appliances & coveted location on the central community park. Available for quick possession, you will just love the grace & ambiance of this New York-inspired home, which features a wonderful open concept design drenched in natural light; the sunny South-facing living room has a beautiful brick-facing electric fireplace & balcony, dining room with big corner windows & gorgeous kitchen with glossy white soft-close cabinetry & black hardware, quartz counters, black herringbone backsplash & stainless steel appliances including gas stove & chimney hoodfan. Both of the bedrooms are a fantastic size with walk-in closets & full ensuites; the primary bedroom also has a large 2nd closet & the ensuite has double vanities & separate shower & tub. On the ground level there is a great flex room area which would make a super home office, gym or lounge. Additional extras include the large laundry room with stacking GE washer & dryer, Toto toilets & quartz counters in the bathrooms, oversized single garage with loads of space for storage, full-height tile surround around the bathtubs, full-height mirrors, undermount sinks & central air. Premier location within walking distance to community parks & playground, winding trails along the escarpment & only minutes to The Marketplace in Greenwich Village – with its trendy boutiques & restaurants, services & Calgary Farmers’ Market West. And with the TransCanada Highway at your doorstep, you’ve got quick easy access to Canada Olympic Park & WinSport, major retail centers, hospitals, University of Calgary, the mountains & downtown. Ready & waiting here just for you! (id:57557)
8433 10th Avenue
Burnaby, British Columbia
3 Levels, 7 BDRMS & 8 BATHS....Over 4000 sqft (id:57557)
199 Cranford Walk Se
Calgary, Alberta
Take advantage of the awesome NEW Price Point! Most private and quiet, one-of-a-kind prime location, sole end unit with only one neighbour, by open walking paths on higher berm for yard privacy and with screening barrier fencing - awesome value for the incredible price! 199 Cranford Walk SE is the ONLY end unit with 3 side views, situated at the highest, furthest point in the complex, and more convenience being at the end of the single family alley before the main entry. Park directly in your DOUBLE WIDE attached Garage driveway, with tons of additional parking for your family and friends in addition to the Visitor Parking in the main lot. The 3-level-split floor plan is one of the most popular (most recent 2025 Sold was $515k, so great value in purchasing now!) and gives a huge open aspect to the curb appeal upon entry, with a full tiled foyer and closet, directly beside the large living room, which includes 2 walls of 2-storey window South facing sunlight. Up half a flight is the beautiful full-sized Dining Room and Kitchen, which is intelligently split into a sidebar with stainless fridge, pantry and desk/coffee bar, and the main cooking area, where an additional chopping block island can be located, in addition to the existing raised 3 to 4 person eating bar. Granite counters, more stainless appliances, unique backsplash, and stylish dark cabinets add to the aesthetics of this gorgeous 1235 square foot home, along with the hard plank flooring through the main living areas. Upstairs, double Primary Bedrooms, both hold King-sized furnishing (one is being used as a Den/Office/Guest space currently). Each room is equipped with private Ensuite, complete with Granite vanity, walk-in shower or tub/shower unit, and both have a large Walk-in Closet, with folding shelves in addition to hanging, to provide tons of space for clothing and personal best use. The wide landing at the top of the stairs allows room for comfortable in-suite Laundry days, or, can be treated as a re ading Loft! As a bonus, the lowest level offers huge storage under the stairs (30+ square feet) AND a full Games Room, partially developed with drywall - just needs to have the recently cleaned/serviced Furnace and 60 Gallon Hot Water Tank enclosed, to feel complete, and offer future resale values. Enjoy BBQ year round on the concrete patio, with some natural hedges around, perfect for your use, friends, family or your closest canine friend(s)! Harvest Mosaic in Cranston - innovative progressive construction to SAVE money for savvy owners on common area maintenance - solar paneling and micro inverters on the recycling shed, motion security lights at the low-maintenance pathways, high end siding, masonry, iron railings, and an elegant tiered-pathway system between unit blocks, all combine to give privacy and a mountain chalet curb appeal to the entry points. (id:57557)
1 274 W 62nd Avenue
Vancouver, British Columbia
Listed at $980/sq.ft, lowest in the area! Intracorp-built CORNER unit 3 bed + large den/entertainment/storage, 2.5 bath with open layout, high ceilings, A/C and wood floors. Gourmet kitchen features a large island, gas stove, new hood fan, Bosch appliances, and generous pantry space, leading to a private backyard for BBQs. Two spacious bedrooms upstairs share a large bathroom; top floor features a primary bedroom with walk-in closet and sun-filled balcony with views. Basement has laundry, drying area, and deep sink. Immaculately kept by proud owners. Direct access to 2 secured parking with EV charger. Steps to Winona Park, JW Sexsmith & Churchill Secondary. Everything you can ask for in a townhouse. Open House June 22 Sunday 2-4pm. (id:57557)
6722 Kneale Place
Burnaby, British Columbia
Location, Location! Luxurious and spacious 4 beds and 4 baths with private fenced backyard, over 2000 SF, renovated extensively previously, steps to Sperling Skytrain, Bus 110, 134 & 144 (Metrotown/SFU), Sperling elementary (French Immersion), Burnaby Lake, Christine Sinclair & Bill Copeland Sports center, providing you a truly convenient, comfortable life. Meanwhile, Developers & Investors Alert! the complex where this unit sits is less than 200 meters from Sperling Skytrain. With the Bainbridge Urban Village Community Plan approved by City of Burnaby plus the provincial regulation, within Tier 1 of the Transit-Oriented Development (TOD) zoning, allowing for a minimum 20-story building with a FAR of 5.0, it offers you an exceptional investment opportunity for future redevelopment. (id:57557)
111 Livingston Close
Red Deer, Alberta
BEAUTIFUL SPACIOUS MODERN HOME in Southeast Red Deer Impressive move in ready property featuring three bedrooms and 2 full four piece bathrooms! A spacious polished tiled entrance with soaring high ceilings and a decorative niche to place all your untouchables!! A Flooring on the main floor is LUXURY VINYL PLANK while the 3 bedrooms have an upgraded carpet and completed with white trim! A STUNNING OPEN CONCEPT with large windows allow tons of natural light. Kitchen has WHITE CABINETS, undermount sink, corner pantry and charcoal glass tiled back splash. Upgraded LED lighting throughout. White quartz countertops in kitchen and bathrooms. The Livingroom features a beautiful grey stone from floor to ceiling with a gas fireplace, and tv mounted above. Great size dining with LED modern lighting and a door to the deck. Master nicely located over the garage is massive and has a walk in closet and beautiful four piece ensuite. Railing has been added to the front entrance,, trees and flowers planted and just been sodded front and back. Basement is a blank canvas and awaits your creative ideas, or you can use builder plans. It features ROUGHED IN in floor heat and room for two more bedrooms, a bathroom and large family room! Put this home to work for you and build equity while you raise your family. South east RED DEER is very desirable and the paved paths, parks and quick commute make this property attractive! (id:57557)
1353 Shevchenko Boulevard
Oakville, Ontario
Luxurious newly constructed 2024 executive Oakville townhome built by by Treasure Hill. Oakhaven Model, Private driveway and garage, Located across from the park, this 3-story, freehold apx 2000 sf plus terrace, featuring an open-concept layout, 4 spacious bedrooms, 4 washrooms, and an upper-level laundry. Lower Finished level Walkout feature, Potential adult/in-law suite, Prime location offers easy access to Highways 403 and 407, Well priced townhome in an exceptional find in Oakville's real estate market. Welcome to your dream home, where every detail ensures a life of unparalleled luxury. (id:57557)
1911 Baywater Alley
Airdrie, Alberta
Welcome to this beautifully maintained 2 bed/2 bath semi-detached bungalow, perfectly nestled in one of Airdrie's most desirable neighborhoods. Just one block from picturesque canals and scenic walking trails, this home offers a rare blend of tranquility and convenience.Step inside to discover a bright, open-concept layout featuring granite countertops, stainless steel appliances, high ceilings, and a custom fireplace that creates a cozy focal point in the living room. The kitchen is as stylish as it is functional, ideal for entertaining or relaxed everyday living. The spacious primary bedroom includes a full ensuite and walk in closet, while the second bedroom offers flexibility for guests or a home office. With low-maintenance landscaping and a tasteful tree selection, you will enjoy the outdoor living space without the upkeep. Additional features include a privacy glass window in living room, new carpet, washer/dryer, and paint in last 2 years, new smoke detectors throughout, upgraded patio doors, A/C, and a double garage. The unfinished basement is ready for your personal touch—whether you envision a rec room, gym, or additional living space. Downsizing or seeking the perfect starter home, this bungalow checks all the boxes for comfort, location, and potential. Close to nature, yet minutes from local amenities—call your favorite realtor to view today! (id:57557)
93 Trayborn Drive
Richmond Hill, Ontario
Well maintained 2 Bedrooms Basement Apt With A Separate Entrance, Kitchen And One Bathroom. Sought After Mill Pond Area. Steps To Yonge St., Viva Lines, Downtown Richmond Hills, Shops, Restaurants And Grocery Markets. (id:57557)
2302 - 17 Anndale Drive
Toronto, Ontario
Located in a luxury building by Menkes, this residence offers ultimate convenience just steps from Sheppard Subway and premier shopping. Enjoy 24-hour concierge and security, along with top-tier amenities including a fully equipped exercise room, indoor pool, sauna, party room, theater room, study room, outdoor lounge, and guest suites. The unit features granite countertops, stainless steel appliances, and stylish laminate flooring throughout. One(1) Parking(B#58) One(1) Locker(B#204) Included. (id:57557)
2208 - 197 Yonge Street
Toronto, Ontario
Luxury Northwest Facing Condo Unit Nestled In The Highly Desirable Downtown Core Location Overlooking Fantastic Cityscape. Spacious And Functional Layout. Floor-To-Ceiling Windows With 9-Feet Ceilings. Enjoy The Sunshine All Year Round. Steps To Subway Station, Eaton Centre Shopping Mall, Delicious Restaurants, Coffee Shops, Bakery, Book Store, Cineplex Cinema, Ikea, University of Toronto, Toronto Metropolitan University, Banks, Parks, And So Much More. Building Amenities: 24 Hours Concierge, Security System, Gym, Sauna, Spa, Piano Lounge, Party & Dining Room, Guest Suites, BBQ Area. (id:57557)
19 Pondsview Drive
Toronto, Ontario
Beautifully upgraded this sweet home with 3+3 Bedrooms and 4 Bathrooms.New Gourmet kitchen with wooden case quartz countertop. New Canadian hardwood flooring throughout on ground floor. New Stoves, New Fridges, New A/C, New sound-proof insulation on the basement ceiling. *** Separate entrance to basement apartment features 3 spacious bedrooms (2 Bedrooms have 2 Windows) and 2 Bathrooms. Near Highway 401/404. Close to library, TTC, Seneca College, Fairview Mall, Plazas Pleasant View Ps and Sir. John Macdonald Hi. Perfect for own living and mortgage helper. Previous basement rent was 3500/ per month. Excellent neighborhood. All renovated 2019-2024. (id:57557)
145 Country Hills Place Nw
Calgary, Alberta
Step into a welcoming foyer featuring two-storey ceilings, a convenient coat closet, and direct access to the garage. The bright and open main floor offers a cozy living room with a gas fireplace, seamlessly connected to the kitchen with a breakfast bar and a sunlit dining area—perfect for everyday living and entertaining. A 2-piece powder room is conveniently located just off the kitchen.Upstairs, the thoughtful layout ensures privacy and comfort. One side of the upper floor is dedicated to the large primary suite, featuring cathedral ceilings, a walk-in closet, and a 4-piece ensuite. On the opposite side, you’ll find two generously sized bedrooms, a full bathroom, and a small hallway—an excellent setup for families.The partially finished basement includes a spacious family room with windows, a combined half-bath/laundry area, and plenty of storage space.With just a little TLC, this home has the potential to become your dream property. Bonus: a working hot tub is included! NEW ROOF. (id:57557)
131 Legacy Reach Court Se
Calgary, Alberta
Welcome to this stunning 3 BEDROOM DETACHED HOUSE WITH ONE BEDROOM LEGAL SECONDARY SUITE!! Stepping into this home, the bright large front covered porch welcomes you and ideal for that evening relaxation. This bright open concert is suited in the prestigious SE community of Legacy. It offers a stunning neutral color palate with tons of modern updates. The expansive main level features luxury vinyl plank flooring, electric fireplace, high ceilings, updated lighting package and rare kitchen with lots of natural light. The kitchen boast all stainless steel appliances and 2 tone custom cabinetry, sleek quartz counters with custom tiled backsplash and a large island with breakfast bar. Large windows in the kitchen overlook your back yard. A powder room completes the main level. On the upper floor you’ll find the bright primary bedroom with walk-in closet as well as a massive 5 piece spa-like ensuite. You’ll also find 2 additional bedrooms, a laundry room & a full bath on the upper level. The basement level is fully developed and comes complete with a fully separate 1 bedroom LEGAL SUITE with side entrance. The suite comes equipped with a full upgraded kitchen, 4 pc. bath, bedroom, separate laundry room, storage, and a large family room. The mechanical room is separated from the legal secondary suite making it ideal to access without notifying the basement occupant before entry. (id:57557)
Lt 9 Trailhead Lane
Shawnigan Lake, British Columbia
Lot 9 is a large lot located on the East side of the subdivision, beautiful high build site waiting your design ideas. Spectacular forested community with 25 acres of common property. Customize your new home at Malahat Forest Estates and enjoy hiking, biking, horseback riding, mountain biking & healthy living here. The Trans Canada Trail follows the eastern border of the subdivision, and a few minutes to Wrigglesworth Lake. It is a serviced lots. Located n the heart of the Malahat adjacent to the CRD border you will have less than 30 minutes to get to Costco, or you can hit the Mill Bay town centre in 15. (id:57557)
74 Pine Crescent
Blackfalds, Alberta
PRICED TO SELL!!! BEAUTIFUL 4 BEDS, 3 BATHS FULLY FINISHED BI-LEVEL WITH A HUGE DOUBLE DETACHED GARAGE & FACING A PARK, THIS IS A MUST-SEE! Nestled in the highly sought-after, family-friendly neighborhood of PANORAMA ESTATES, this beautiful TRUE LINE build 4-bedroom, 3-bathroom home is sure to impress. Offering a spacious and open-concept main floor, this home exudes warmth and charm, making it the perfect space for your family to grow. The bright and inviting LIVING ROOM features a cozy GAS FIREPLACE, creating the ideal spot for relaxation. The adjacent DINING AREA provides ample space for family meals, while the spacious KITCHEN is a chef's dream, with plenty of cabinetry, stainless steel appliances, ( the fridge & dishwasher were recently purchased and the stove has an air fryer option. bread proof and a grill top option), an ISLAND with drawers and a glass cabinet and a convenient pantry. On the main floor, you'll also find the generously-sized MASTER BEDROOM, complete with a walk-in closet and a private 3-piece en-Suite for your ultimate comfort. An additional 4-piece BATHROOM with a JETTED TUB ,another spacious BEDROOM, the LAUNDRY AREA & a LINEN CLOSET round out this level, providing everything you need for convenience and comfort. Large windows throughout allow an abundance of natural light to flood the home, making every room feel bright and welcoming. The FULLY FINISHED BASEMENT is the perfect space for entertaining or relaxation. It features a spacious FAMILY ROOM, 2 additional BEDROOMS, and another 4-piece BATHROOM with a large closet. There is also a linen closet. One of the bedrooms is roughed in for a KITCHENETTE—the stove is already installed, and the sink will be added shortly. The basement also includes a mechanical room and under-the-stairs storage. There is also roughed in vacuum. Step outside to your PARTIALLY FENCED BACKYARD which is FULLY LANDSCAPED & it includes a really nice DECK, a large DOUBLE DETACHED GARAGE, RV PARKING, and a SHED—per fect for storing all your outdoor gear. There's also a back lane & worth mentioning is the fact that the shingles on the house ( not the garage) were replaced last year ( October) Ideally located near all the amenities you could need in Blackfalds, including the Abbey Centre, the Blackfalds Community Centre, and several schools such as Iron Ridge (Elementary, Intermediate & Junior) Campus and St. Gregory the Great Catholic School, this home is also just across from Pine Crescent Park, which features a large open green space, a playground, the Pine Crescent Community Garden, a skateboard park, and an outdoor ice rink—making it the perfect spot for family outings. Recent upgrades include NEW SIDING & EAVESTHROUGHS ON THE GARAGE & NEW RAILINGS ON THE DECK. This is truly the perfect family home—ready for you to move in, enjoy, and make it your own! Don’t miss out on this incredible opportunity! (id:57557)
#411 75 Gervais Rd
St. Albert, Alberta
Nestled in a very well-maintained 18+ building, this beautiful 2 bed, 2bath condo offers the perfect blend of comfort, style, and convenience. Located on the 4th floor, the unit boasts peaceful views of a lush tree line, creating a serene backdrop for everyday living. Step inside to a spacious open-concept layout, seamlessly connecting the kitchen, dining, and living areas ideal for both relaxing and entertaining. Enjoy year-round comfort with central air conditioning, and take advantage of the gas line for a BBQ on your balcony during the summer. Recent building upgrades include modernized elevator and renovated balconies, ensuring both aesthetic appeal and functionality. This unit comes with two outdoor parking stalls for added convenience. Building amenities include a well e-quipped gym, cozy library/ social room and a guest suite available for overnight visitors. Don't miss out on the opportunity to make this inviting condo your new home- offering comfort, community and all the amenities you need! (id:57557)
N/a Reynolds Road
Tiny, Ontario
Picture yourself, driving through a neighbourhood of executive homes in Wyevale and pull up to the vacant lot. This is the property you're thinking of building your next home on. Tranquility, beauty, activities, and amenities for every season right at your fingertips in family-oriented Tiny Township. This premium building lot is on a school bus route, close to hiking and biking trails, the beach, a playground, and the lake. It's a short drive to Midland, Elmvale, and Barrie. Hydro/gas at lot line, sanitation collection, internet and phone available; and yes, the streetlights are on. This level .65 acre property just may be the one to build your dreams on. Plans are available for a 2200sf, triple car garage, bungalow with purchase of the lot. It's your move. Love it! (id:57557)
220, 15 Sunset Square
Cochrane, Alberta
If you love the convenience of condo living but crave the privacy and space of a detached home, Unit 220 is a truly unique opportunity. This exceptional unit is completely detached from the main building and features its own private entrance, offering a level of seclusion rarely found in a condominium setting. Nestled in a quiet, serene location, it provides the perfect retreat for those seeking peace and tranquility. Freshly painted, April 2025.Unlike typical condo units, this home is situated below a green space with no units beneath it and only one adjacent neighbor. At 1,080 square feet, this is one of the larger units in the complex, boasting an open-concept layout that is both spacious and inviting.The interior is thoughtfully designed with two bedrooms and two full bathrooms, featuring beautiful hardwood flooring, stylish tile, carpet. and large windows that fill the space with natural light. The modern kitchen offers ample countertop space, stainless steel appliances, and contemporary finishes, making it both functional and visually appealing. The primary bedroom includes a massive walk-in closet, providing plenty of storage for all your needs.In addition to its stunning interior, this home comes with two titled heated underground parking spaces and an assigned storage unit conveniently located just outside your door in the parkade. A private patio and courtyard extend your living space outdoors, creating a perfect spot to relax.Condo fees include utilities, (with the exception of power), making budgeting easy. While pets are permitted, they do require board approval. This is a rare chance to experience the best of both worlds—the ease of condo living with the privacy and space of a stand-alone home. Don’t miss this incredible opportunity—schedule your viewing today! (id:57557)
262 Walgrove Terrace Se
Calgary, Alberta
Live the Life You’ve Always Dreamed Of in Walden!Welcome to this beautifully designed 4-bedroom, 3.5-bathroom detached home in the sought-after, family-friendly community of Walden—where modern living meets everyday comfort. Built in 2018, this home isn’t just a place to live—it’s a lifestyle.Step inside and immediately feel the difference. Soaring ceilings, oversized windows, and stylish finishes create a warm, welcoming atmosphere filled with natural light. The heart of the home—the gourmet kitchen—is a space to gather, cook, and connect. Featuring sleek cabinetry, granite countertops, stainless steel appliances, and a large island with bar seating, it’s the perfect setting for everything from quick breakfasts to hosting friends and family.The open-concept layout flows effortlessly into the bright dining and living areas, making entertaining a breeze or simply offering space to unwind at the end of the day.Upstairs, your private primary retreat offers a quiet escape with a spacious bedroom, walk-in closet, and spa-inspired ensuite. Two additional bedrooms, a full bathroom, and an upper-level laundry room make daily living feel effortless.But that’s not all—the fully developed basement with a separate side entrance opens the door to incredible income potential. Whether you’re considering short-term stays, long-term rentals, or a space for extended family, this illegal suite offers flexibility for any lifestyle or investment strategy.Outside your doorstep, you’ll find parks, playgrounds, schools, shopping, restaurants, and transit—everything you need is just minutes away. Walden is known for its welcoming vibe, scenic walking paths, and access to nature, all while staying connected to urban amenities.Whether you're a first-time buyer looking for a home that grows with you, an investor seeking rental potential, or a family wanting space, function, and community—this home has it all.?? Contact us today to book your private tour and take the next step t oward your ideal lifestyle in Walden! (id:57557)
105 Lily Ln
Morinville, Alberta
Welcome to the Meadows. This 3 bedroom meticulously cared for non smoking and no pet home is virtually brand new. Steps away from trails, schools, daycare and retail. When entering you will find vaulted ceilings and modern neutral colours. The living room boasts a fireplace for cozy nights in. The dining room has a sizeable picture window for the natural light. Kitchen includes stainless appliances and a large pantry. The laundry room has ample storage and access to the rear deck which has aluminum no maintenance railing. The primary has a large walk in closet and a 4pc ensuite. 2 more bedrooms and another 4pc bath finish the home. The single oversized garage has extra space for storage. The yard is fully landscaped and easy to maintain. (id:57557)
#72 25214 Coal Mine Rd
Rural Sturgeon County, Alberta
ABSOUTELY STUNNING acreage with VIEW of pond. Best lot in Greystone! This custom home is a MASTERPIECE OF ELEGANCE AND NATURE w. over 3300 sq ft. PLUS another 2880 sq ft in WALKOUT developed basement. This exquisite home backs onto a tranquil pond and offers a rare blend of timeless elegance, modern luxury, and nature-infused serenity. The grand foyer and great room offer SWEEPING VIEWS of nature, rich walnut hardwood floors, travertine tiles w. in floor heating, hand painted ceilings and custom designed doors. Dining room has temp controlled wine wall. Chef's kitchen features two-toned custom cabinetry, granite countertops, and top-tier appliances. Primary bedroom has its own gas f/p, a walk-in closet beyond compare and a luxurious 6-piece ensuite. 3 seasons room and gym. WALKOUT BSMT has in-floor heating, wet bar, rec. room, theatre room, and three bedrooms. Triple attached garage PLUS single garage for back yard access. Tiered deck, outdoor BBQ kitchen and VIEWS. (id:57557)
4049 Bayview Avenue
Simcoe, Ontario
Spacious Ranch Bungalow In The Desirable Joyland Beach Community! Lovely 3+1 Bed, 3 Bath, Approx 2208 Fin Sqft Home Steps From McPhee Bay w/Deeded Beach Access! Sought-After Location Close To Marina Del Ray, Lake Country Adventure & McRae Point Provincial Park. Large Living Room w/Fireplace & Walkout To Enclosed Breezeway. Formal Dining Room. Fully Equipped Kitchen w/SS Appliances & Walkout. Primary Suite w/Ensuite Bath. Updated Main Bath. Lower Level Family Room w/Bar Area & Fireplace, Rec Room, 4th Bedroom & Full Bathroom. Private Park-Like Yard w/Mature Trees, Patio, Deck, Pergola, Shed + A Built-In BBQ! KEY UPDATES & FEATURES: Windows, Metal Roof, Furnace, Heated Floors (Main & Ensuite Baths), Generator, Huge 89’x175’ Lot, 6 Car Driveway, Covered Front Porch, Multiple Walkouts + A Fully Fenced Yard. Enjoy Year-Round Lakeside Living! (id:57557)
1501, 220 12 Avenue Se
Calgary, Alberta
Experience elevated living in this stunning 15th floor corner unit, featuring 2 bedrooms, 2 bathrooms, and sweeping southwest-facing mountain views. With floor-to-ceiling windows, an open layout, and a private balcony, this home offers the perfect blend of luxury, light, and breathtaking scenery.The spacious, sun-drenched living area is the heart of the home, with panoramic views stretching to the Rockies and beyond. Whether you're relaxing or entertaining, the southwest exposure fills the space with natural light and showcases stunning sunsets year-round.The modern kitchen is designed to impress, complete with sleek cabinetry, granite countertops, full sized stainless steel appliances, and a large island with seating. It flows effortlessly into the dining and living areas, creating an open, social space perfect for daily living or hosting friends.The primary bedroom is a peaceful retreat, offering beautiful views, a walk-through closet, and a stylish ensuite with tub/shower combo. The second bedroom is generously sized and located across from the second full bathroom—ideal for guests, roommates, or a home office.Step out onto the private SW-facing balcony to enjoy your morning coffee or an evening glass of wine while soaking in the views of the city skyline and majestic Rockies.Located in a sought-after high-rise with premium amenities such as secure entry, underground parking, fitness center, and more, this home is just steps from shopping, restaurants, parks, and transit. (id:57557)
5104 1128 W Georgia Street
Vancouver, British Columbia
SHANRI-LA !! This is one of the top residences in Downtown Vancouver. Central location! Sweeping ocean, mountain, city views. You are on an absolute top of the great city, overlooking the great views of English Bay, Stanley Park, Northshore Mountain, Lions Gate Bridge, Coal Harbour...... Central air conditioning system, with all high-end finishing you can imagine and see. 24 hours concierge, valet services, swimming pool, top equipped gym/fit centre. Don's miss this golden chance to own such a world class residence. (id:57557)
524 6808 Minoru Boulevard
Richmond, British Columbia
Location! Location! CF at Richmond Centre Brand new 2 bedroom & 2 bath corner unit comes with 1 EV Parking. Gourmet kitchen with precision-engineered German/Japanese appliances echoes beautifully in Italian cabinetry and quartz countertop. 24,000 sq.ft. clubhouse with amenities include fitness center; lounges; children's play area; co-working spaces; and guest suites with park-like walkways and serene Sky Gardens. At the heart of Richmond, Close to shopping center and SkyTrain. (id:57557)
305 9366 Tomicki Avenue
Richmond, British Columbia
Welcome to Alexandra Court by Polygon! This spacious 2-bed, 2-bath home features an open layout with 9-foot ceilings, premium Blomberg & KitchenAid appliances, quartz countertops, and a walk-in closet in the master bedroom. Enjoy air-conditioning, a large balcony, in-suite washer/dryer, 1 parking stall. The 12,000 sq/ft clubhouse offers a gym, outdoor pool, hot tub, sauna, and garden. centre location within walking distance of shops and restaurants, Walmart and more. Luxury living in a vibrant community! Open House - Sunday, June 15 | 1:00 PM - 3:00 PM (id:57557)
21 Tammela Court
Ottawa, Ontario
Delightful 3 bed, 2.5 bath family home on a quiet court. Cosy up to the gas fireplace in your new living room. Enjoy quiet dinners in the large dining room. Cook up a storm in your large bright kitchen. Have your breakfast in eating area. Walk out to enjoy a refreshing dip in your own heated inground pool anytime you like. Hardwood on main level. Spacious Primary bed with ensuite and walk-in closet. Two other good sized bedrooms share the main bath. Awesome private yard! Come and make this one yours today. Nothing left to do except pull out the lounge chairs and play in the pool. Owner says its approximately 1600 sq ft. Furnace 2021; Underground sprinkler 2020; Pool 2018; shingles 2017; siding 2017; gas fireplace 2017. (id:57557)
15 Dolly Varden Drive
Whitehorse, Yukon
Beautiful spacious executive family home, 6 bed 4 bath with 5500sq ft of living space. Sitting on 2.97 acres, fully fenced garden. Includes a bright 855 sq ft 2-bed, 1-bath guest /in-law suite. The home offers a very large kitchen, gas stove and electric hob, large diner / family room with breakfast nook, walk in pantry store. Second sitting room leads to wrap around deck, dining room, office/den. Beautifully maintained home with new roof and upgraded interior throughout. Huge principal bedroom, walk-in wardrobe, luxury bathroom with double vanity, freestanding modern tub, walk-in shower. Three more large beds with gym/nursey, separate laundry room and family bath completes the top floor. Lower-level with rec room and private suite with separate side entrance, full kitchen & bathroom, Two bedrooms, own laundry, great for guests multigenerational living. Attached internal double heated garage/workshop. This flexible home is ideal for a family/home business/B&B. Open House -June 1!! (id:57557)
642157 72 Street E
Rural Foothills County, Alberta
"PRICE ADJUSTMENT" !! 120+- acres of well maintained and loved property , with immaculate 2647.75 sq ft home, 60X60 heated shop. Nothing but " Pride of Ownership" here with this beautiful " Viceroy" home located and surrounded by approx 99 acres of cultivated land, 8 acres of hay , and 7 acres of fenced in pasture. About 5.5 of yard area. Very versatile parcel of land with VIEWS to live for !! Home is attached to a 832 sq ft heated garage, 770 sq ft of deck to enjoy views both west and east. Home boasts upgraded and newer appliances , new boiler for the warm infloor heat in basement, New air conditioners . Full Facade of windows to the west and believe me you can see " west"! The Rockies are full on and displayed for your viewing pleasure . Views are Bar None here !!!! With the vaulted ceilings presenting a " Window Wall" you will be able to enjoy to the max. Two fireplaces, hardwood, tile, granite, large rooms, master bedroom loft, a huge entry with sink , laundry , 2 pc bath w/closet , BBQ gas hook up out on deck. Many features of this home include a beautiful " Chef style kitchen " with large island and plenty of gorgeous cabinetry to enjoy company or just normal family living... " Seeing is believing"!! Shop is heated and insulated with level washed gravel flooring. 220 power, 2 power 20 X 14 ft high doors, windows, all metal interior with excellent lighting. Wind fence , landscape, and several $ worth of gravel for a clean parking and turn about area. Sellers owned a trucking business so plenty of room for parking and turning equipment /your horse trailer around . Horse shoe driveway for your convenience. So much to know and see, book your viewing today. This is a great time to take over this pristine property in the spring !!! New Price and ready to move forward !!! (id:57557)
6 Barra Avenue
Ottawa, Ontario
This is far from your average home! From impressive curb appeal to quality finishes, friendly neighbours & a private yard with direct access to Gowrie Park, this property offers a lifestyle, not just a place to live. With 3 bdrms & 2 baths, this home is beautifully maintained & tastefully updated. The kitchen is both stylish & functional, with granite counters, a breakfast bar, rich cabinetry, under-cab lighting, crown moulding, pots & pans drawers, cork flooring, built-in appliance garage, pull-out spice racks & a sunny bay window. The dining rm is spacious enough for family gatherings & features modern lighting & hardwood floors. The living rm boasts vaulted ceilings, hardwood & a cozy wood-burning fireplace. Upstairs, the primary bdrm includes sleek PAX wardrobes for added storage, dual closets with custom inserts & a cheater ensuite. Triple-pane windows flood the space with natural light. The additional bdrms are generously sized with large closets & pot lights. The main bath features a granite vanity & tiled tub/shower. The finished lower level offers a rec rm with LED lighting & a separate playroom. The garage has been converted to a heated, insulated year-round gym, which can easily be repurposed as a workshop, garage, or any other space your family needs. Outside, enjoy a new front door, cedar deck, double driveway & landscaped front yard. The private backyard features mature trees, a spacious deck & gated access to the park, complete with playground & soccer field, making it feel like an extension of your own yard! Located on a charming street in a family-friendly Kanata neighbourhood, close to schools, parks, library, outdoor pool, rinks, shopping & more! (id:57557)
417 33165 2nd Avenue
Mission, British Columbia
Best deal on the market for this top-floor 2-bedroom, 2-full-bathroom unit in a prime location in the heart of Mission's rejuvenated downtown core! Situated on the quiet side of the well-managed Mission Manor complex (no age restrictions), this bright and spacious unit offers the height of convenience: walking distance to restaurants, pubs, shops, amenities & the West Coast Express commuter train (which takes just 1.25 hours to Vancouver!); and minutes by car to parks, superstores, recreation & highway access. Secure underbuilding parking, storage locker & very reasonable strata fees included. 2 small pets allowed (with restrictions). Freshly painted & currently vacant; quick possession possible! (id:57557)
4322 Bampfield Street
Niagara Falls, Ontario
For more info on this property, please click the Brochure button. This home has a beautiful view of the Niagara gorge from the living room . Nestled in a quiet and well kept neighbourhood. Directly across from a heritage home the Bampfield estate. Ten minutes walk from downtown/ casinos / multiple restaurants and entertainment sources. Beautiful and bustling town . Yet with a small town feel. 1 hour commute to Toronto. Master bedroom has in suite stand alone bath tub. Hardwood threw out. Finished walk out basement apartment. Laundry room. Hardwood pocket doors on main floor. New energy efficient furnace and central air condition was installed last summer. This is a beautiful two story brick home and built to last. Beautiful area for walking and bike riding. A very private feeling property. There is also a micro vineyard on the front lawn that produces approximately 100 bottles of Pinot noir wine. The house is approximately 150 ft from the Niagara gorge and has a wonderful view of it, throughout the picturesque seasons. What it presents is tranquility at its finest. With the sound of Niagara Falls and gorge you’ll relax with ease, and sleep in peace. A very beautiful spot! A brand new garage door was recently installed, including the front, and back double doors. (id:57557)
39 Wannamaker Crescent
Cambridge, Ontario
Discover the epitome of contemporary living in this exquisite 4-bedroom, 4-bathroom home, designed with an open-concept layout that boasts 9-foot ceilings, upgraded lighting, California shutters, and an electric fireplace framed by a stone veneer wall. The kitchen is a standout feature, complete with Quartz countertops, a stylish backsplash, a large island, and high-end appliances.The second floor offers 4 spacious bedrooms and 3 well-appointed bathrooms, featuring a functional layout. The luxurious primary ensuite includes a walk-in closet, creating a spa-like retreat. A convenient second-floor laundry room adds extra practicality. The partially finished basement comes with a newly installed side door entrance and a second full kitchen ideal for an in-law suite or additional living space.With impressive curb appeal, the home includes a concrete driveway, landscaping, and exterior pot lights. The backyard is thoughtfully landscaped with modern touches, including interlocking stone, a pergola, and a shed. The garage is also equipped with a rough-in for an electric car charger. Beyond the home's exceptional features, its prime location offers easy access to top-rated schools, parks, trails, shopping, and major highways. (id:57557)
14 Mira Bay Drive
Mira Gut, Nova Scotia
MARKET ALERT!!! SUMMER COTTAGE NEAR MIRA GUT BEACH!!! Don't delay viewing this affordable, rustic & charming summer home with breathtaking views of Mira Bay and only a short walk to Mira Gut Beach. Enjoy the view of Mira Bay & the sight and calls of sea birds from the wrap around covered verandah. This seasoned cottage boasts an interior of exposed original wood flooring & walls & ceilings. Extra roomy combination living room - dining area, kitchen, 2 bedrooms and updated bathroom complete the living space. All contents and furniture to remain. The cottage is serviced by sewage disposal and a well. (id:57557)
17 Huckleberry Crescent
Rural Taber, Alberta
Welcome to your private oasis! This STUNNING home is nestled on a generous 1.67 acre lot and is literally 2 MINUTES FROM THE TOWN OF TABER in a gorgeous subdivision surrounded by other beautiful properties. The home is over 1800 sq ft with extensive features, including bright and spacious open concept living/dining/kitchen with vaulted ceilings and an abundance of windows to let the sun pour in. The kitchen boasts granite counter tops, black stainless steel appliances, walk in pantry, large island and so much more. Just off the main living and dining area you will find a bright SUNROOM that can be enjoyed 12 MONTHS OF THE YEAR. This home also features air conditioning, hickory hardwood flooring throughout the main living area and hallway, a primary bedroom with ensuite bathroom and walk in closet, two additional bedrooms, nice sized bathroom and MAIN FLOOR LAUNDRY! The basement is not your ordinary basement. It is bright and spacious with large windows allowing for plenty of light, in floor heating making it cozy and warm in the coldest of weather and there are two additional large bedrooms, bathroom, family room and games/gym room. Quite honestly, it's huge. From here you can exit to the backyard via the beautiful WALK UP BASEMENT where you will find a lower deck with paving stone and brick retaining wall, all leading you to the backyard oasis. A paved path will lead you to the large GARDEN SHOP WITH ROLL OVERHEARD DOOR, a covered outdoor living space, garden and fruit trees. A perennial garden surrounds the house and shed, numerous trees surround the property and all this is watered with an underground sprinkler system. The OVERSIZED HEATED 2 CAR GARAGE boasts an amazing heated loft. A kids play room, home office, or man cave are just a few of the possible uses. It's evident from first glance that every detail of this property was carefully thought out and planned. (id:57557)
16 Bearings Avenue
Whitchurch-Stouffville, Ontario
5 Reason why buy 16 Bearings Ave in Stoufvillle: 1. Sunlit & Stylish Freehold Townhome in Prime Stouffville Locale! This beautifully maintained 3 Bedroom, 3 Bath residence offers an open-concept layout flooded with natural light, nestled in a serene and sought-after neighborhoodjust moments from trails, parks, and tranquil ponds.2. Dream Kitchen Ready for Gourmet Living: Featuring modern quartz countertops, sleek stainless steel appliances, a high-performance FOTILE range hood, Bosch dishwasher, and built-in water filtration systema perfect blend of functionality and flair.3. Gorgeous Updates Inside & Out: Enjoy newer paint throughout, vinyl flooring on the 2nd level, an upgraded water heater, and a central vacuum systemmove in and relax with confidence!4. Primary Retreat Youll Love Waking Up In: The spacious primary bedroom includes a luxurious 4-piece ensuite and generous walk-in closet. PlusBedroom 2 has a private balcony walkoutyour fresh air sanctuary awaits.5. Location, Location, Location! Just minutes to Main Street shopping, top-rated schools, and the Stouffville GO Station. Whether it's a stroll through scenic greenery or a quick city commute, convenience is at your doorstep (id:57557)
55 Hornchurch Crescent
Markham, Ontario
** Location! Location! ** Lovely & Spacious & Bright Brick Home W/ 3 Bedrooms In High Demand Area. No Side Walk, Drive Way Can Park 4 Cars, Great Layout, Move In Ready, Main Floor And Second Floor Are New Renovation, New High-Quality Laminate Through The House, Main Floor Hallway, Living Room And Dining Room/With Pot Lights, New Renovation Modern Kitchen With Stainless Steel Appliances (Brand New Fridge And Range Hood), Second Floor Large Prim Bedroom With Walk-In Closet, Modern Bathroom Design. Finished Basement With Large Bedroom And 3 Pc Bath. Steps To TTC, School, Park, Restaurants; Close To Pacific Mall, No-Frills, Tim Hortons, Banks, GO Train Station, All Amenities You Need Nearby! ** This is a linked property.** (id:57557)
26 Briar Hill Crescent
Sydney River, Nova Scotia
Welcome to 26 Briar Hill Crescent, the ultimate luxury in the highly sought after Hampton Estates. Approach this stunning property along its stately driveway and find the elegant and spectacular contemporary home on almost an acre lot. The house offers approximately 4800 square feet of living space and features a classic and charming exterior. Enter the main level and proceed into a large and inviting foyer. The nearby spacious Chef's kitchen, with its large island and sitting area, will serve perfectly as the family gathering centre. Immediately adjacent is a stunning family room, brightly illuminated in natural light and picture windows. The main level also includes an elegant dining room as well as a 2-pc bathroom. Ascend to the upper level to find another large, open concept hallway, brightly lit by large windows with a seating area and an area that could serve as a library. The luxurious and capacious primary bedroom, with 4-pc ensuite spa-like bathroom and large walk-in closet with laundry next door. On the upper level, there are 3 additional large bedrooms and a 4-pc bathroom. Descend to the lower level to find the large recreation room (with bar area), a second 3-pc bathroom and yet another two bedrooms and living area. There is also an attached 2-car garage. Outside, the heated in-ground salt water pool is architecturally designed with a hot tub to provide maximal fun and entertainment. The property is perfectly manicured and the sensational backyard provides a private oasis with patio and surrounding fence. It will undoubtedly be the recreation destination for your family and friends. Great attention has been paid to each and every detail, both inside and out, of this extraordinary home. It is ideally located and just a few minutes drive to schools, hospital, shopping and hiking trails.This house will leave you breathless! (id:57557)
10 Hickling Lane
Ajax, Ontario
Modern Elegance in a Prime Family-Friendly CommunityWelcome to 10 Hickling Lane, a stunning and spacious Coughlan-built townhome located in the highly sought-after Northwest Ajax community. This beautiful property, less than three years old, is loaded with premium upgrades, offering the perfect blend of modern comfort, functionality, and style. Whether you're starting a family, looking to upsize, or investing in a growing area, this home checks all the boxes. Boasting 3 generous bedrooms and 2.5 bathrooms, this home features 9-foot ceilings on both the main and upper floors, enhancing the bright and airy feel throughout. The upgraded kitchen is a true showstopper, complete with quartz countertops, a sleek custom backsplash, and elegant upgraded light fixtures. The open-concept living and dining areas flow seamlessly into the cozy family room, highlighted by a gas fireplace with an upgraded marble surround perfect for relaxing or entertaining. Additional highlights include: Lennox Humidifier for year-round comfort, Garage door opener for convenience, Pot lights and modern fixtures throughout, Wrought iron spindles on the Oak staircase, Luxurious 5-piece ensuite in the primary bedroom, Private backyard with deck ideal for outdoor gatherings. Situated just minutes from groceries, Costco, parks, schools, and only a 13-minute drive to Frenchmans Bay, this home offers the lifestyle and location you've been looking for. Don't miss your chance to own this exceptional home in a growing, family-oriented neighbourhood. Schedule your private viewing today and experience the best of modern suburban living at 10 Hickling Lane. This property has a POTL of $126.43. (id:57557)


