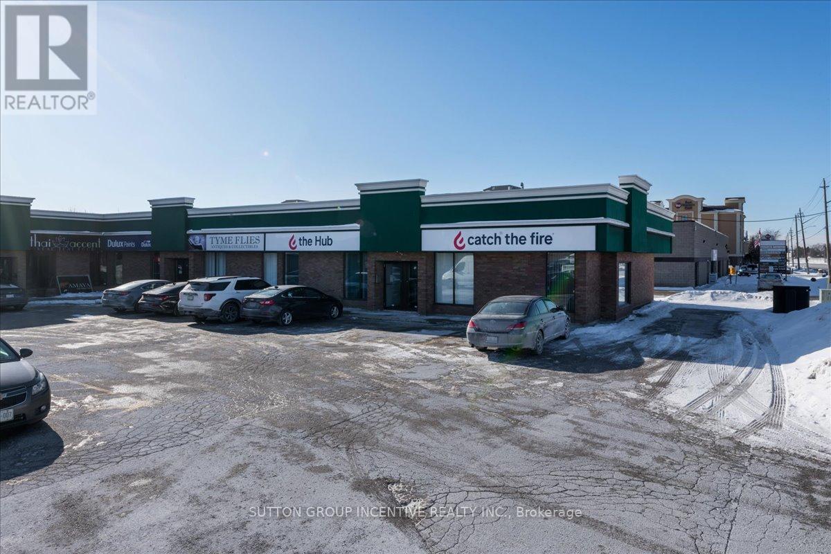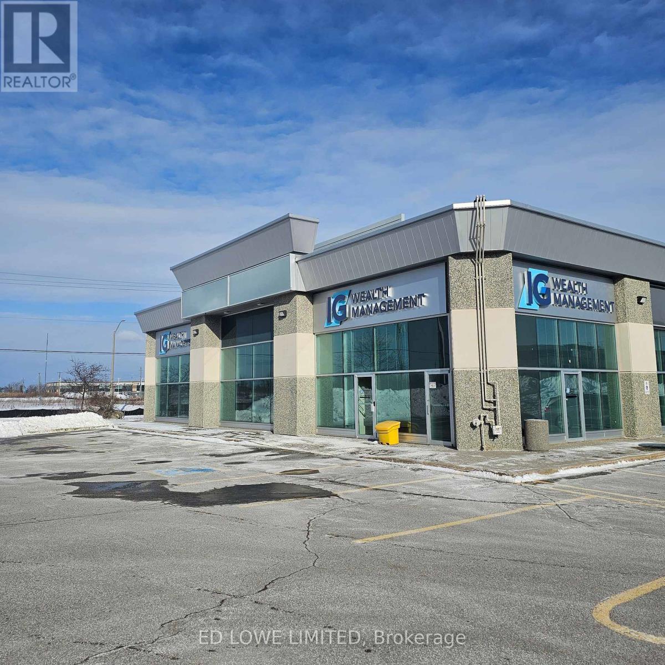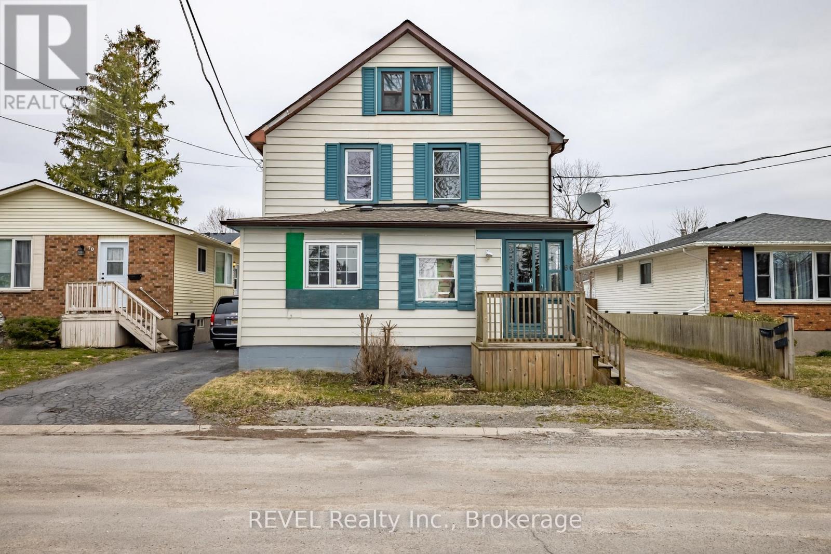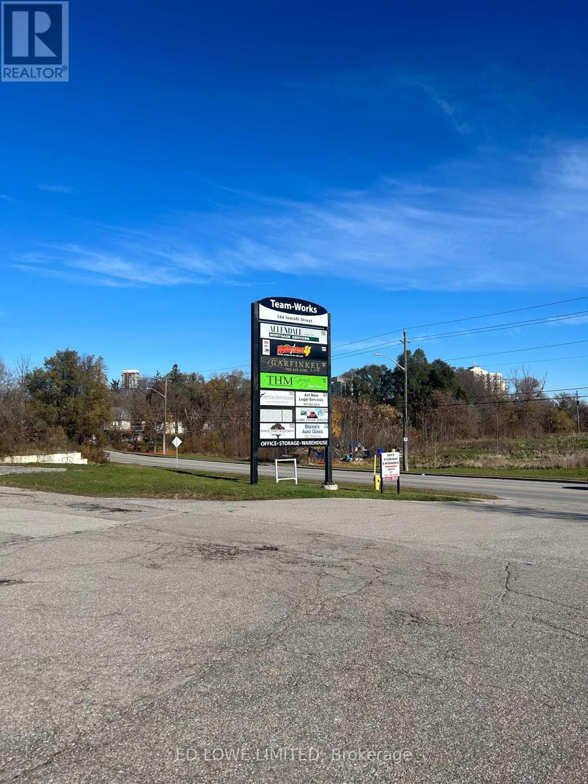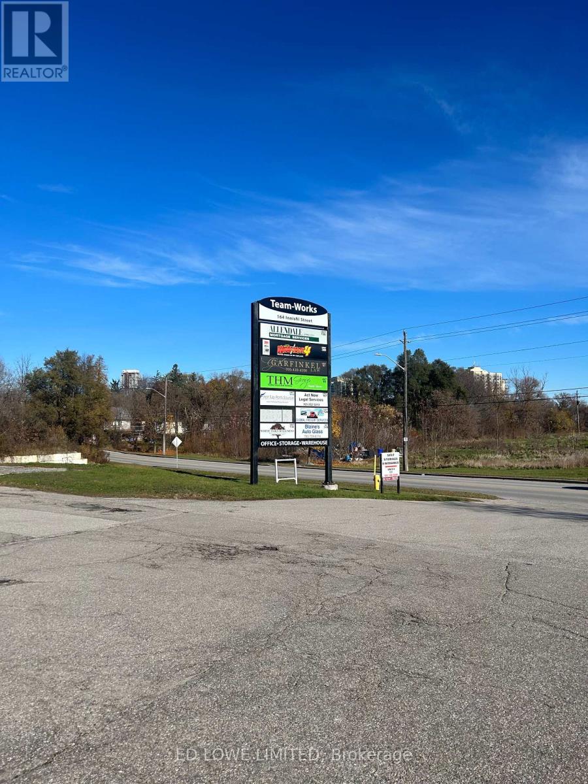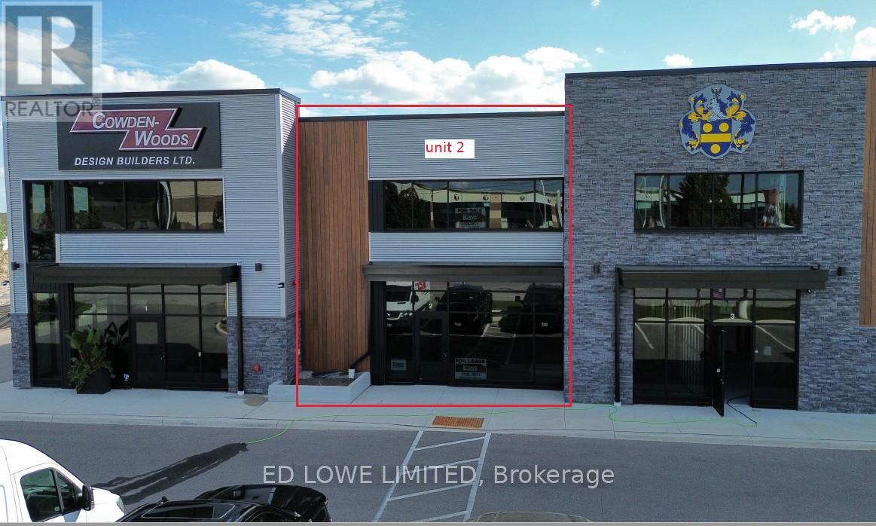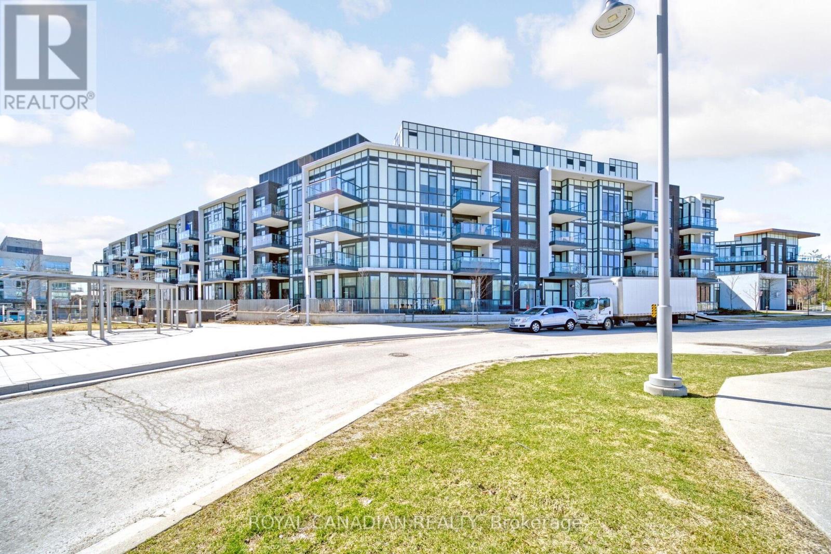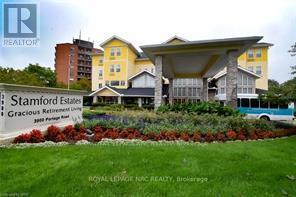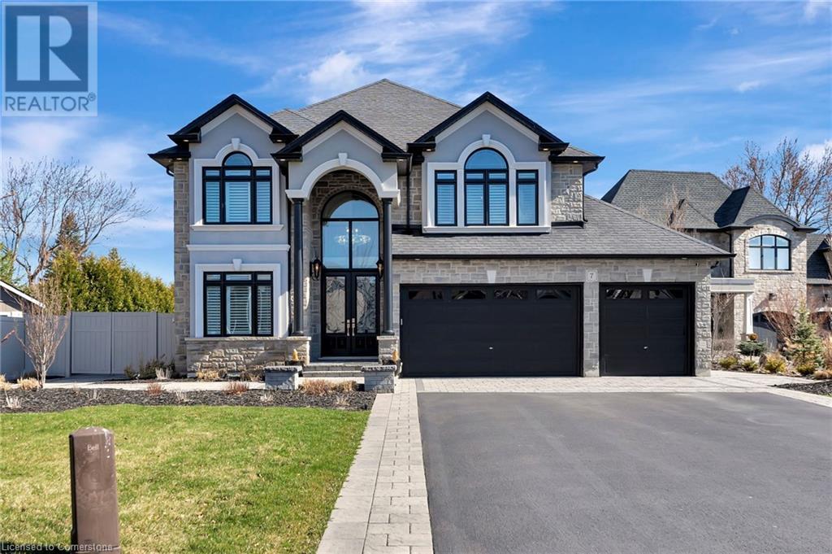1a - 560 Bryne Drive
Barrie, Ontario
1027 s.f. of office space located in the south Barrie shopping area. Excellent signage and parking. Easy access to Highway 400. Close to Walmart, Galaxy Cineplex, restaurants and shopping. $18.95/s.f./yr + $7.57/s.f./yr TMI + HST. No mezzanine. Tenant pays utilities. Yearly escalations. (id:57557)
112/113 - 19 Hart Drive
Barrie, Ontario
Office / Service Retail space located in busy plaza on south side of Hart Drive, just south of Dunlop Street W and east of Dunlop / Hwy 400 interchange. Area includes welcoming reception area with waiting room and private office. To the left, there is a large common / meeting room with washroom and entrance to kitchenette. Through reception to large main business area which includes 3 additional offices, another washroom and the kitchenette area. Access to driveway at rear of building through man door. Space is idea for Office Use, Retail, Personal Services, Medical, etc. Available immediately / February 1st occupancy. Listing price is for the premise in 'as is' capacity. Price subject to annual escalations. (id:57557)
138 Commerce Park Drive
Barrie, Ontario
9029 s.f. of excellently finished office space available Barrie's south end. Free standing building, accessible from Commerce Park Dr or Norris Dr. Building sits on the corner of the lot with excellent visibility and parking. Numerous offices, open work space, large boardroom, smaller meeting rooms, 3 washrooms, kitchenette. Close to Highway 400, shopping, restaurants, Galaxy Cinemas, Walmart, Sobeys etc. Tenants pay utilities. $17.00/s.f./yr & $6.50/s.f./yr TMI + HST. (id:57557)
6 - 250 Bayview Drive
Barrie, Ontario
2000 s.f. (approx) of Industrial space in Barrie's busy south end. Storefront style unit. Easy access to Hwy 400. Plenty of parking. $13.00/s.f./yr & TMI $6.50/s.f./yr + HST, utilities. Annual escalations. (id:57557)
66 Lillian Place
Fort Erie, Ontario
Investor Alert! This legal triplex is a fantastic value-add opportunity, ideally located just steps from the waterfront on Lakeshore Blvd with stunning views of Lake Erie. Featuring three units, a 1-bedroom and a 2-bedroom, both tenanted on month-to-month leases, plus a vacant 3-bedroomthis property is primed for cash flow with room to increase rents. Tenants pay their own hydro (heating is electric), keeping expenses low, and additional income comes from coin-operated laundry. The property also includes parking for three vehicles and a newly owned water heaters. While the building could use some updates, the potential for increased value is undeniable. With fresh drywall and paint in the back unit already completed, the groundwork is set for a high-return BRRRR or flip opportunity. Located in a quiet, stable neighborhood with easy access to the Friendship Trail, Peace Bridge, Buffalo, and all that Fort Erie has to offer, this is an ideal project for investors, flippers, or contractors looking to capitalize on a growing market. Don't miss out! Schedule your showing today! (id:57557)
129 - 164 Innisfil Street
Barrie, Ontario
783 s.f. of office space available in busy building with a team work type setting. Has exterior door as well. Close to shopping, restaurants, access to Hwy 400. Common area washrooms. $1800/mo gross + HST. Utilities included. (id:57557)
105 - 164 Innisfil Street
Barrie, Ontario
710 s.f. of office space available in busy building with a team work type setting. Close to shopping, restaurants, access to Hwy 400. Common area washrooms. $1600/mo gross + HST. Utilities included. (id:57557)
2 - 47 Mills Road
Barrie, Ontario
1428 s.f. office space available within an Industrial unit. 714 s.f. ground floor space below mezzanine and 714 s.f. on the 2nd floor mezzanine. Office space only - no warehouse space. High efficiency building, LED lighting. $15.00/s.f./yr + TMI $9.25/s.f./yr includes utilities. (id:57557)
2 - 47 Mills Road
Barrie, Ontario
2735.92 s.f. Industrial unit for Sale in south Barrie. 2021.92 s.f. ground floor with 714 s.f. mezzanine. Unit base building finishes include: 5 ton HVAC unit on the roof, not distributed, 2 piece Handicap accessible washroom, Wall separating the area below the mezzanine from the warehouse. 100 amp 600 volt electrical service. High efficiency building, Roof R36 and Walls R28, LED lighting. Seller can build-out space to buyer's needs at additional cost. (id:57557)
352 - 415 Sea Ray Avenue
Innisfil, Ontario
Welcome to the exclusive High Point building at Friday Harbour Resort. This stunning 1-bedroom condo features a breathtaking waterfront community, modern finishes, and resort-style living. The bright and spacious open-concept layout boasts 10-foot ceilings with floor-to-ceiling windows. The modern kitchen includes a breakfast bar, stainless steel appliances, quartz countertops, and a backsplash. Walk out to the balcony overlooking the pool and courtyard. Enjoy in-suite laundry for added convenience. Resort-style amenities include a private pool, hot tub, award-winning golf course, outdoor pools, beachfront, sports courts, gym, and more. Located just an hour from Toronto, this property offers the perfect year-round or weekend retreat. (id:57557)
C - 3900 Portage Road
Niagara Falls, Ontario
Two bedroom unit available for $5995 per month. The finest in gracious retirement living, come and see all we have to offer from full dining facilities with top class delicious meals, supervised recreational activities, fireplace lounges, full house keeping services, full time staff to attend to personal needs 24 hours a day and so much more. Before you lift another rake, snow shovel or vacuum come and discover what independent retirement living is all about (id:57557)
7 Bernini Court
Hamilton, Ontario
Welcome to 7 Bernini Court — a beautifully appointed 3,480 square foot two-storey home located in a quiet, family-friendly neighbourhood on Hamilton’s West Mountain. Set on a generous 109 x 217 ft lot, this property offers impressive curb appeal with professionally landscaped front and rear yards, creating a peaceful, resort-like atmosphere. The large driveway provides parking for up to nine vehicles and leads to a spacious three-car garage. Step through grand 8-foot double doors into a bright, two-storey vaulted foyer that sets the tone for the home’s open and airy layout. The main floor features elegant 30 x 30 white porcelain tile throughout the dining room and eat-in kitchen. A clean, modern design includes white cabinetry, quartz countertops and backsplash, a built-in espresso station with full-height pantry storage on both sides, and a large island perfect for everyday meals or entertaining. Sliding doors off the dinette lead to a 16 x 35 ft covered porch overlooking the backyard oasis — complete with a 16 x 32 ft inground saltwater pool, ideal for hosting family and friends. Upstairs, you’ll find four spacious bedrooms and two well-appointed bathrooms, along with a convenient laundry room — all featuring heated floors. The finished basement includes a self-contained one-bedroom apartment with a separate entrance, perfect for extended family or rental potential. This home offers comfort, space, and style — a great fit for families or those looking for flexible living options in a desirable location (id:57557)


