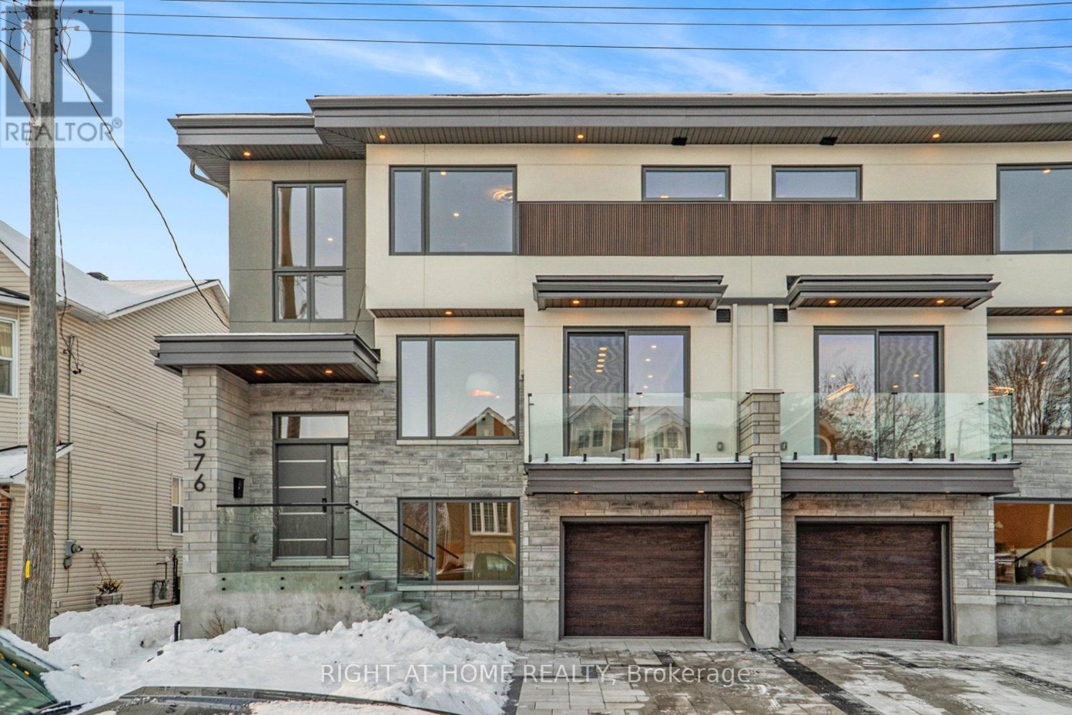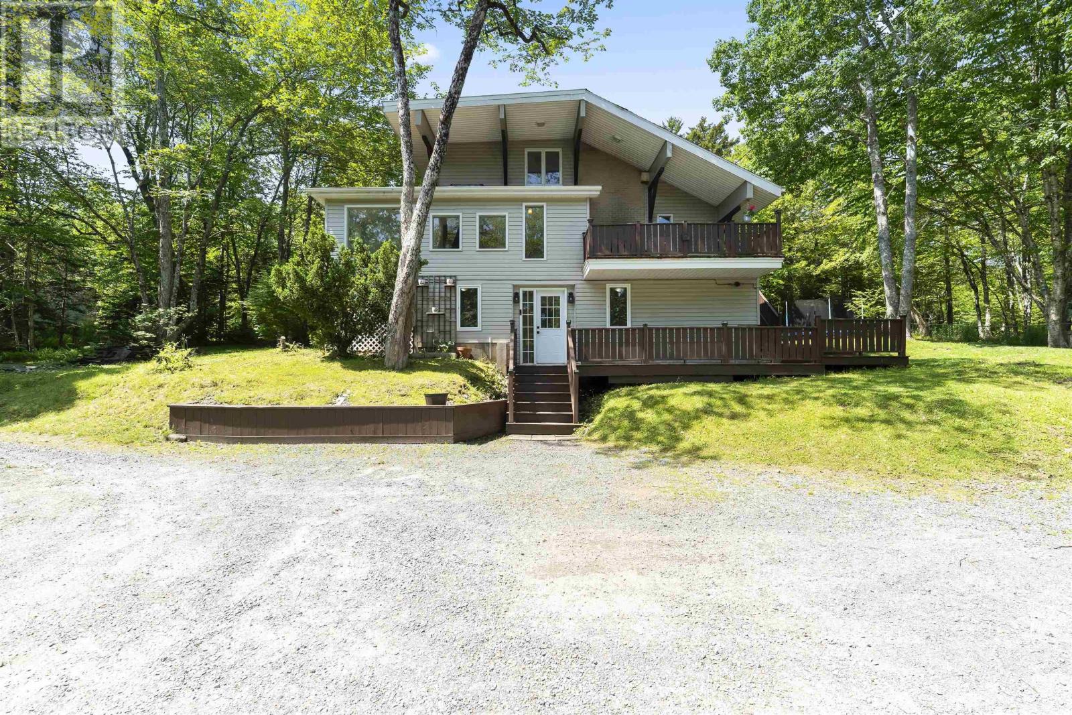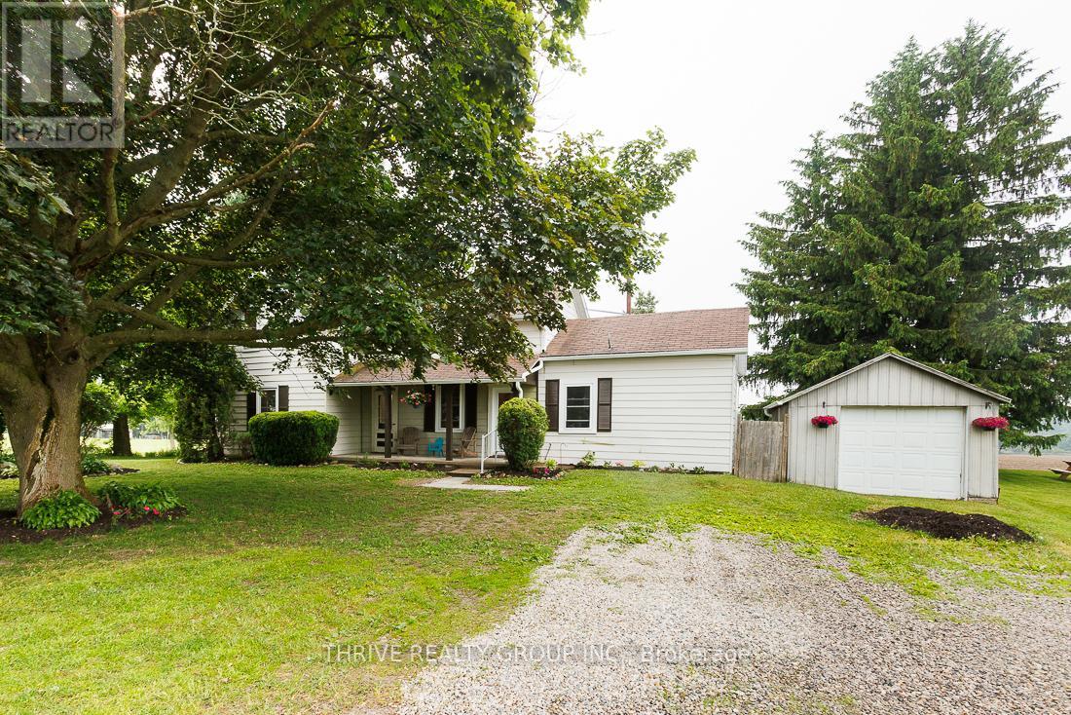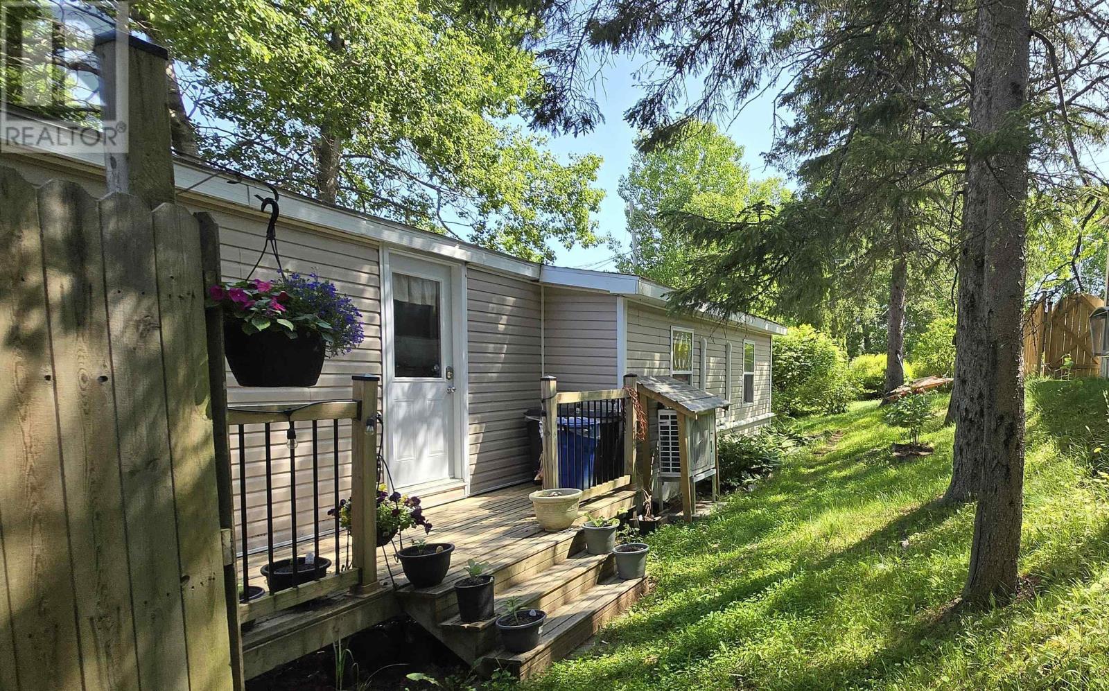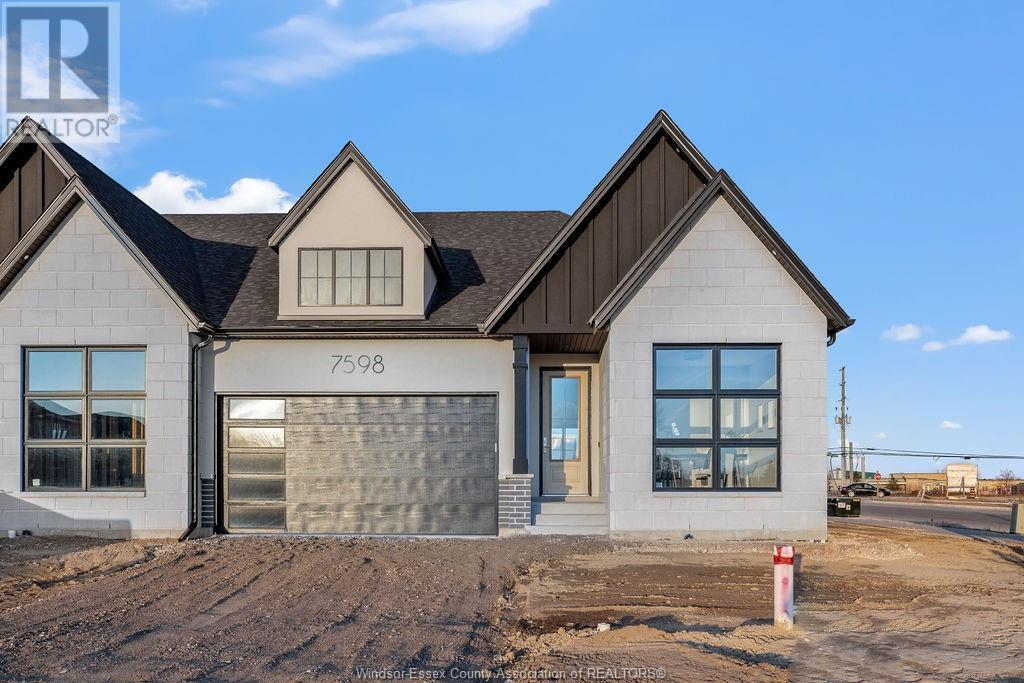676 Lakeside Drive
Rural Vulcan County, Alberta
Welcome to your dream home at Little Bow Resort—an exquisite executive residence that has been meticulously renovated from top to bottom, both inside and out. This stunning property boasts the finest finishes and breathtaking views of Travers Reservoir, making it the perfect sanctuary for relaxation and entertainment. Step inside to discover a luxurious open-concept space with vaulted ceilings, beams, shiplap walls, and a living area with a gas fireplace and stone extending to the ceiling, complemented by transom windows surrounding the perimeter of the home, allowing in abundant natural light. The chef's kitchen is a culinary masterpiece, featuring a Subzero refrigerator with custom wood paneling, double Wolf ovens, a gas Wolf cooktop, and a Miele dishwasher. The two-tone cabinets, highlighted by a standout furniture table island, are complemented by stunning quartz countertops, creating an inviting atmosphere for gatherings. Not to mention the ample storage in the pantry, which includes a custom oak door with a brass door handle.This home offers a thoughtfully designed layout with two bedrooms and one bathroom on the main floor, and two bedrooms with two bathrooms in the walkout basement. The walkout basement, with its convenient back entrance, provides ample storage and versatility, making it ideal for entertaining or family activities. The basement features its own gas fireplace in the family room, an adjoining games area, a bar area with a wine fridge and sink, and plenty of beautiful custom cabinets. All three bathrooms have exquisite custom showers with stylish tile details, custom glass doors, and stunning plumbing fixtures. The laundry room in the basement includes a sink and extra storage, ensuring that functionality is never compromised. Another wonderful feature of this home is the luxury vinyl plank flooring throughout, including the stairs to the basement, providing consistency and function. The windows have an extra heat coating for insulation, along with silhouette blinds and air conditioning, ensuring comfort year-round. Step outside to your private oasis, where a professionally landscaped yard awaits. The expansive deck is perfect for entertaining and is equipped with two gas heaters for those chilly evenings. An outdoor shower provides a refreshing way to rinse off after a day spent enjoying the lake, and the beautiful interlocking brick offers low maintenance, finishing off the yard with your very own fire pit. Because you back directly onto Travers Reservoir, also known as Little Bow, this executive home combines luxury living with the tranquility of lakefront life. Whether you're hosting gatherings or enjoying quiet evenings with family, this property offers everything you could desire in a lakeside retreat. Don’t miss your chance to own this extraordinary home where luxury meets nature. Experience the unparalleled lifestyle that awaits you at Little Bow Resort! (id:57557)
404 - 3563 Lake Shore Boulevard W
Toronto, Ontario
Welcome to Your New Home in the Iconic Watermark Condos Clock Tower! Discover boutique-style living in this bright and spacious 2-bedroom plus den condo, located in the heart of South Etobicoke's vibrant Long Branch community. This open-concept suite features stylish laminate flooring throughout and a sun-filled south-facing balcony perfect for enjoying your morning coffee or evening sunset. Enjoy unmatched convenience with shops, cafés, restaurants, schools, banks, parks, and 24-hour TTC transit just steps from your door. Experience the charm of boutique living in one of Toronto's most desirable west-end neighbourhoods. (id:57557)
296 Waterford Way
Chestermere, Alberta
Welcome to this Brand new home built by award winning builder, Prominent Homes, in the Brand New Community of Waterford! This Beautiful townhouse has NO CONDO FEES and features 3 Bedrooms and 2 and half Bathrooms and Double Attached Garage and includes NEW Blinds. THE MAIN floor also features a Gorgeous Kitchen that has an Island, Dining Nook, and Living Room. THE UPPER floor has 3 Bedrooms including a Large Primary Bedroom with a walk in closet and 4 piece Ensuite and Laundry It also has Alberta New Home Warranty. Possession is June 2025. Call to book your private showing today! (id:57557)
102 West Creek Mews
Chestermere, Alberta
Welcome to your new dream home in Chestermere! This stunning corner lot, custom-built 2-storey home is perfectly located just minutes from Chestermere Lake and down the street to K-9 schools, shopping, restaurants, a bike pump track, playgrounds, and a golf course—everything your family needs right at your fingertips!Step into a grand entrance with vaulted ceilings and abundant natural light flowing throughout the open-concept main floor. The spacious living and dining areas are anchored by a beautiful stone fireplace and gleaming hardwood floors, while the modern kitchen features stainless steel appliances and granite counters. French doors off the dining room open to a large patio with a gazebo and fire pit—perfect for summer entertaining!Upstairs, the HUGE primary suite offers a tranquil retreat with a cozy sitting area, MASSIVE walk-in closet, and a spa-inspired ensuite featuring a double vanity and oversized glass shower. Two additional bedrooms and a full bath complete the upper level.The fully finished basement includes a large family room, additional bedroom, and full bathroom with shower—ideal for guests or growing families.Additional highlights include paved RV parking with a double gate for easy access, custom built-cabinetry in the garage, a spacious mudroom and laundry on the main floor, and a double attached oversized garage!This is more than a home—it’s a lifestyle! Just 5 minutes from the beach, this one won’t last long! (id:57557)
106 Pebble Lane
Fort Mcmurray, Alberta
Open House:Sunday, July 27th | 1:00pm - 3:00pm - NEW SHINGLES JULY 2025! Welcome to 106 Pebble Lane: A spacious and versatile 2,364 sq/ft home offering ample living space, a two-bedroom separate entry basement, and major updates including a new furnace and hot water tank (2021) and new shingles July 2025. Lovingly owned by the same family for the past 17 years, this home is located in a prime Timberlea location—just steps to schools and a short drive to shopping, restaurants, and other local amenities.A wide driveway with rock along one side accommodates up to three vehicles and leads to the attached double garage, offering both parking and extra storage. With new shingles on the way and great curb appeal, this home is ready for its next chapter.Inside, you're welcomed by a formal front room that can serve as a sitting area, home office, media room, or children's play space—whatever best suits your needs. The main living room features a natural gas fireplace and across from it is glass cabinetry that adds elegance while offering functional display and storage space connected to the kitchen. The adjacent kitchen includes a corner pantry and eat-up peninsula, ideal for quick meals or entertaining. The dining area opens onto the fully fenced backyard where built-in benches on the deck create the perfect outdoor gathering spot.Upstairs, a stunning and rarely used bonus room awaits with vaulted ceilings and large windows that flood the space with natural light. It's a perfect family retreat to relax, watch movies, or catch the game. All three bedrooms on this level are generously sized, including the primary suite with its own private ensuite, complete with a two-person jetted soaker tub for ultimate relaxation.The separate entry basement is fully developed with a large open-concept living space and kitchenette, perfect for long-term guests or multiple generations under one roof. Two spacious bedrooms, a four-piece bathroom, and dedicated laundry complete this level. The basement comes fully furnished and the home is also equipped with central A/C for year-round comfort.With incredible value, flexible living space, and thoughtful updates throughout, 106 Pebble Lane is ready to welcome its next owners. Schedule your private tour today. (id:57557)
576 Brunel Street N
Ottawa, Ontario
Experience a rare opportunity to live in this exquisite, newly constructed home. This home boasts a bright, open-concept layout, enhanced by luxurious finishes that blend style and comfort seamlessly. With 3+1 spacious bedrooms, 3.5 elegantly appointed bathrooms, and a grand living, dining, and kitchen area featuring a cozy fireplace, this home is an entertainer's dream. Premium custom cabinetry, stunning quartz and natural stone countertops, unique lighting fixtures, and beautiful white oak hardwood flooring set a sophisticated tone throughout. This house includes a rough-in for a 60-amp EV charging station in the garage. Located just minutes from multiple shopping centers, Montfort Hospital, schools, and essential amenities, this prime location is truly unparalleled. (id:57557)
16 Kay Court
Valley, Nova Scotia
Charming 4 Bedroom family home on a quiet cul-de-sac just minutes from Redcliff Middle School. Enter into the comfortable sitting room conveniently located next to the kitchen with dining area just steps away for relaxing nights with friends. Three bedrooms and a bath complete the upstairs for family convenience. Downstairs find an expansive family room with wood stove for comfortable nights watching your favorite movies! Finishing with another bedroom and full bath for the teenage member. A recently rebuilt back deck with fenced back yard offers that slice of serenity to recharge the batteries. This beautiful home will check many boxes for your expanding family. (id:57557)
72 New Canaan Road
Canaan, Nova Scotia
A remarkable 14.23-acre opportunity featuring a 1,985 sq. ft. bungalow, two detached garages, and a never-used kennel system designed for dog care. The property also includes a tranquil pond, scenic trails, and a large, cleared area that has been cultivated over the past five years. Located less than a 3-minute drive to Highway 101, this property offers outstanding proximity combined with privacy and natural beauty. Zoned A2, this property presents a broad spectrum of development and usage opportunities. While many potential uses may require municipal permits and licensing, the zoning typically permits agricultural activities such as farming, gardening, farmers market, and livestock keepingmaking it ideal for hobby farms or small-scale agricultural ventures. The zoning allows for the construction of additional structures like barns, workshops, greenhouse, or the operation of a home-based business. The existing kennel system further indicates potential for pet-related enterprises, such as dog training, boarding, or grooming, subject to municipal regulations. There is also the possibility to expand/ renovate the current residence or develop an additional dwelling. Overall, 72 New Canaan Road presents an exceptional opportunity for buyers to develop, farm, or simply enjoy a peaceful rural lifestyle. Its versatile zoning framework and natural features combine to create a unique property suited for investors, hobbyists, or anyone seeking a scenic and functional estate. (id:57557)
518 Lakeview Avenue
Middle Sackville, Nova Scotia
Escape the ordinary at 518 Lakeview Avenue a one-of-a-kind home nestled on over 3 acres of land with both MU-2 and residential zoning, offering endless potential for extended family living, rental income, or home-based businesses. This spacious and updated 5-bedroom, 2-bathroom home features soaring vaulted ceilings, a bright and open-concept layout, and an in-law suite with a walkout on the lower level. The main floor welcomes you with a stunning great room featuring a cozy new WETT-certified woodstove, a sun-drenched sunroom, and a large kitchen with center island perfect for entertaining. The primary bedroom is conveniently located on the main floor as well as a spa-inspired 4pc bathroom with a whirlpool tub and separate tile shower. A curved staircase leads to the upper level where you'll find two additional bedrooms and extra space for growing families or guests. Downstairs, the walkout lower level includes a second kitchen, two more bedrooms, a full bathroom, laundry/mudroom, and abundant storage ideal for multi-generational living or income potential. Outdoors, enjoy the privacy and beauty of your own natural oasis: mature trees, a large pond perfect for winter skating and a detached garage. Upgrades include a new propane boiler and tankless hot water heater, water treatment, new washer/dryer, new fridge/cooktop and more. Just minutes from Springfield Lake Beach Park, local recreation facilities, and the full range of amenities in Sackville this property combines space, flexibility, and location in one incredible package. (id:57557)
101 Goshen Road
Bayham, Ontario
Charming country farm house on 3/4 of an acre, 6 minutes south of Tillsonburg. Enjoy the peace and quiet of an expansive, low maintenance, large country lot, beautiful views of farm fields and forests, and settle in for breathtaking sunsets in your backyard. This 4 bedroom, 1.5 bathroom home welcomes you with a large eat-in kitchen, and modern updates throughout, blending in with classic character. Enjoy the convenience of 3 bedrooms upstairs, and turn the main floor bedroom into a playroom or office. Plenty of room for kids and furry friends to explore in a fenced-in yard. The detached garage with hydro provides extra storage, and the large side yard shows off the endless potential to expand. New windows installed in 2021. Keep cozy all winter long with a natural gas boiler heating system. Additional heat-pumps installed in 2025. Half-bath added upstairs in 2023. Book your tour and begin to enjoy your country escape today! (id:57557)
27 Pinecrest Drive
New Minas, Nova Scotia
Don't miss your chance to view this remarkable 5-bedroom, 2-bathroom mini-home in Valley View Hills Park. "Mini" refers only to the name this home has been extensively upgraded and thoughtfully renovated by the current owner to offer spacious, comfortable living. You'll find laminate flooring throughout, with durable vinyl plank in the mudroom and bathrooms. The remodeled kitchen is both stylish and inviting, while the large living room and generously sized bedroom additions make this property move-in ready. Step outside to enjoy a well-designed side yard and a deck that's perfect for entertaining. The lot and fenced deck are cleverly arranged to offer privacy from neighbours yours and theirs. Conveniently located with easy access to shopping, parks, playgrounds, and public transit, this home is an absolute must-see. Contact your REALTOR® of choice and book your showing today! (id:57557)
7598 Silverleaf Lane
Lasalle, Ontario
Model Home For Sale! Fully Finished DeThomasis Custom Home, 2+2 Bdrm, 3 Bth, Appliances Incl+Bonus Rear covered porch feat. cathedral ceilings w/g.fireplace & motorized screens. Only the finest finishes and details in the fully finished Semi Ranch Model. Custom Wainscoting, Ceiling Details, Linear Fireplace, Gorgeous custom cabinets w/glass details, quartz backsplash & tops thru-out. Silverleaf Estates-Nestled Btwn Huron Church & Disputed, Steps from Holy Cross School, Parks, Windsor Crossing. (id:57557)






