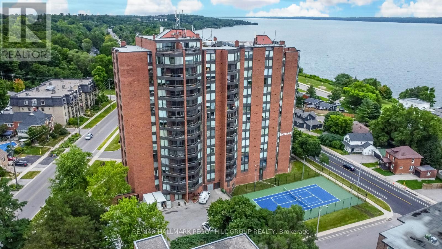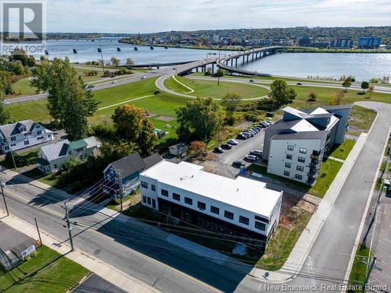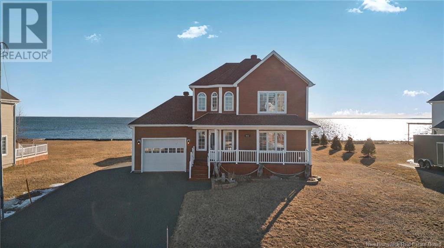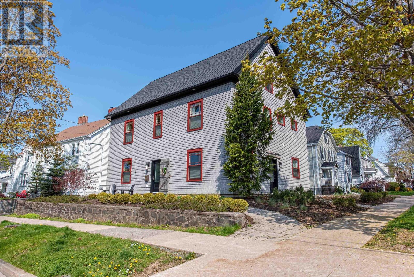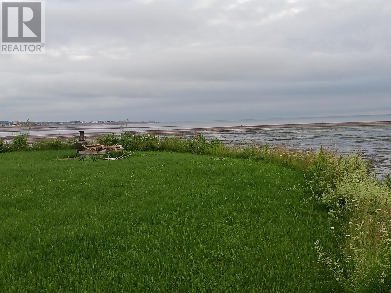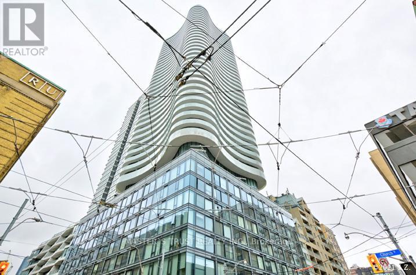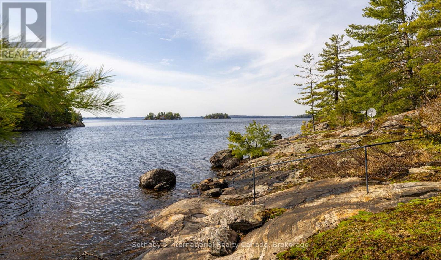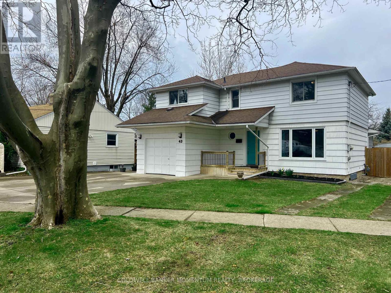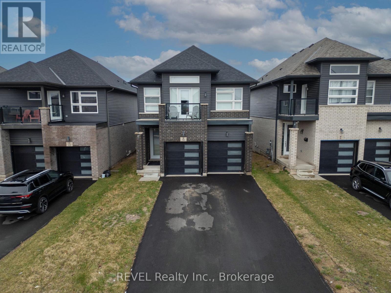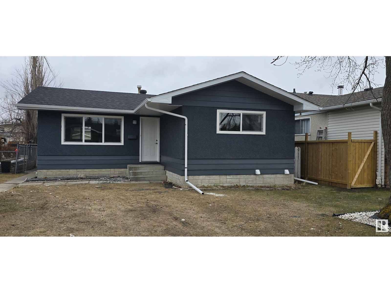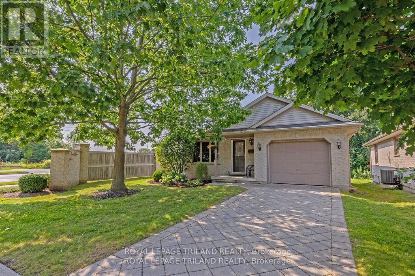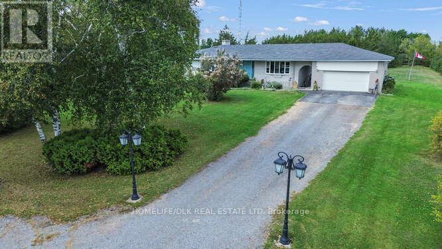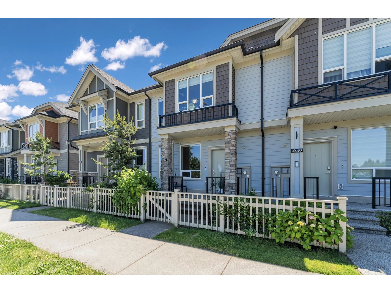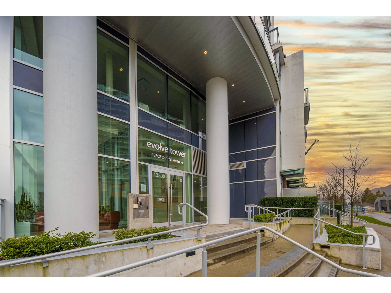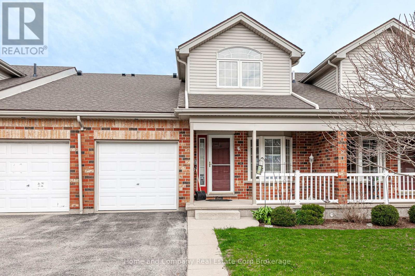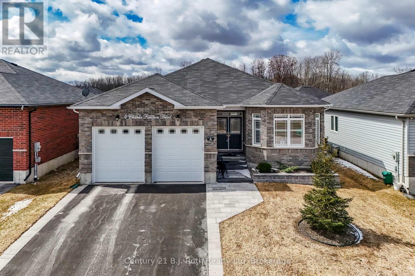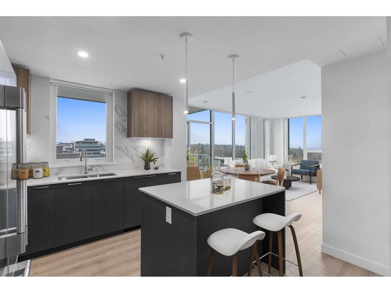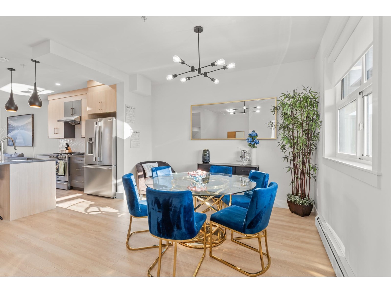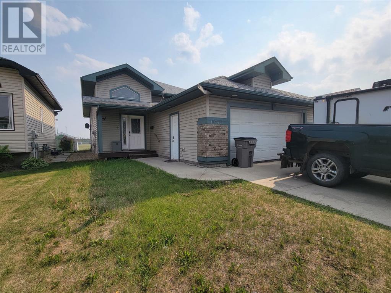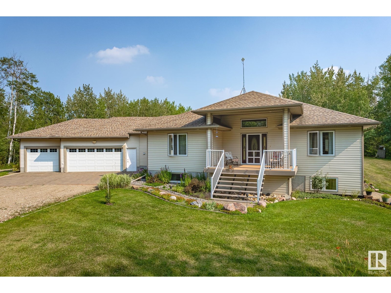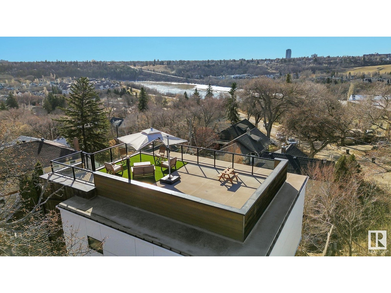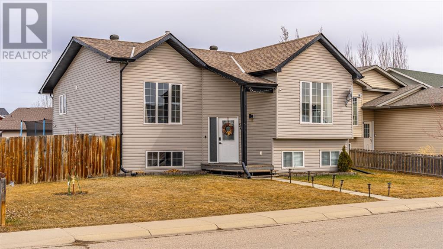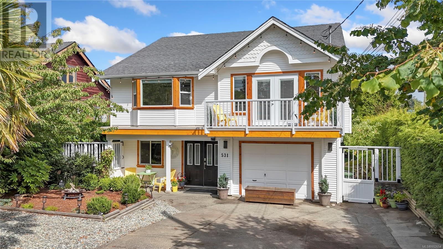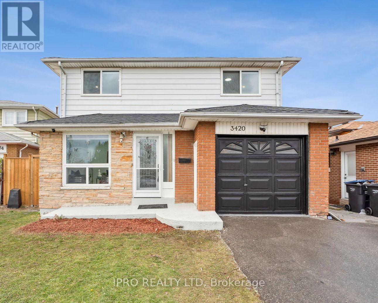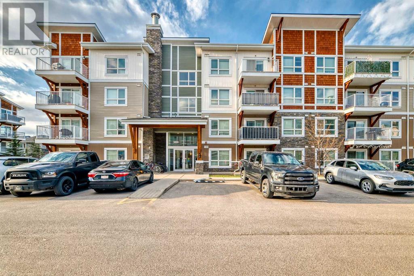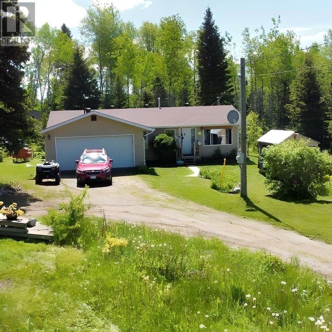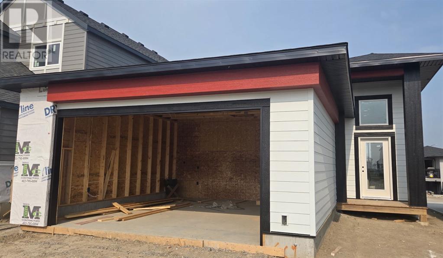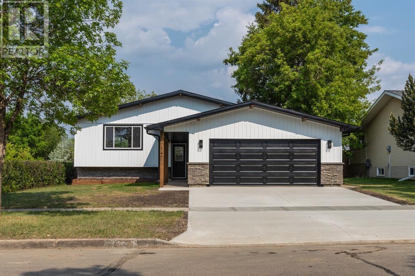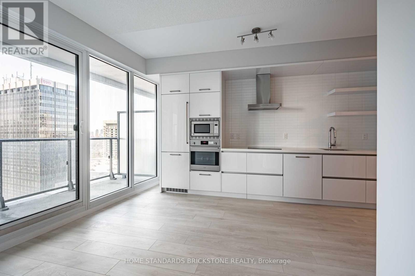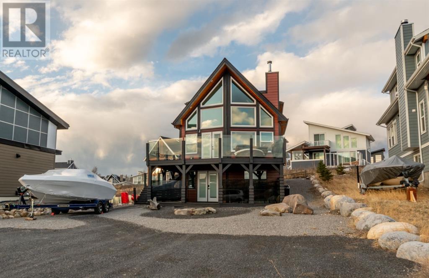206 - 181 Collier Street
Barrie, Ontario
SUN-FILLED 1,200 SQFT CONDO STEPS FROM DOWNTOWN & THE WATERFRONT! Nestled in one of Barrie's most desirable buildings, this condo offers an exceptional lifestyle, top-tier amenities, and an unbeatable location. Just steps away from the city's vibrant waterfront, shops, dining, and public transit. This bright and spacious unit boasts an open-concept living area that flows effortlessly, making it ideal for everyday living and entertaining. The primary bedroom features a private ensuite, and a walk-in closet in the hallway provides ample storage space. A second bedroom and full bath provide additional versatility for guests or a home office. Step out onto your enclosed balcony and soak in the serene atmosphere, a perfect spot to start your day or unwind in the evening. The Bay Club's unparalleled amenities include a state-of-the-art gym, a sparkling pool, a relaxing sauna, a workshop for your DIY projects, a tennis court for active recreation, and even a games room and library for leisure. With a prime location and everything you need at your fingertips, this #HomeToStay is your gateway to enjoying the best that Barrie offers. (id:57557)
100 Douglas Avenue
Fredericton, New Brunswick
Exceptional Business Opportunity! Well-Established Boutique for sale in Fredericton. Dream of owning a thriving boutique with deep Fredericton roots & a loyal, multi-generational customer base? Here's your chance to own a turnkey business with a proven track record & strong in-store & online presence. Business Highlights: Share Sale with Equity: There is a deep reserve of owners equity in the company that will transfer to the new buyer, providing solid financial foundation & added value. Prime Location: Located on a busy corner of Main Street with excellent visibility, large display windows, customer parking & an eclectic, welcoming vibe. Established Presence: Strong online presence including a fully operational Shopify e-commerce site, active social media accounts & a robust client list. Extensive Inventory: Approximately $220,000 in current inventorya diverse, curated selection of clothing, accessories & more, appealing to a wide-ranging & loyal clientele. Operation: Includes all fixtures, systems, policy manuals & streamlined operations for an easy transition to new ownership. Well-Known Brand: A recognized & respected name in the community with a reputation for quality, service & style. This is an exciting opportunity to acquire a thriving, fully operational boutique with built-in value, both in assets & goodwill. Serious inquiries only. Financials & full details available upon request. (id:57557)
657 Baie
Beresford, New Brunswick
Discover the ultimate in coastal living with this exceptional home, set on an expansive lot with rare direct beach access and potential to launch small watercraft from your own beach. Whether its morning coffee with a sunrise view or unwinding at sunset, this stunning property offers a front-row seat to natures most beautiful momentsevery day feels like a getaway.Ideally located close to everythingschools, shops, restaurants, youll enjoy the perfect mix of tranquility and convenience. Inside, the home offers a bright, open-concept design ideal for both everyday living and entertaining. The kitchen features stainless steel appliances and crisp white cabinetry, flowing into a spacious dining area that opens directly to the backyard through patio doors. The cozy yet spacious living room is heated/cooled by a heat pump, making it a year-round retreat. Upstairs, youll find three large bedrooms and a spa-inspired full bath, complete with a jet tub and separate shower. The primary suite offers private access to the bathroom, creating a peaceful, personal retreat. The lower level is partially finished, offering a comfortable family room and a flexible recreation spaceideal for games, movie nights, or a home gym. Step outside and enjoy the beautiful exterior with CanExel siding, paved driveway, and expansive beachfront backyard. Bonus features include a practical storage / she shed a perfect spot for quiet relaxation. Home painted top to bottom 2024, move in ready! (id:57557)
6657 Second Street
Halifax, Nova Scotia
NEWER CONSTRUCTION BUILT IN 2013. A newer home in Halifax with this level of character and craftsmanship is an exceptional rarity. Welcome to 6657 Second Street, a striking custom-built home completed in 2013 by award-winning Black Diamond Builders. With its classic saltbox silhouette, cedar shingle exterior, and distinctive wineberry trim, this iconic corner property is both sophisticated and welcoming. Inside, nearly 3,000 sq. ft. of thoughtfully designed space includes radiant in-floor heating on the main levels, central A/C, and a third floor with its own heating and cooling system. The heart of the home is a custom kitchen by Hen House, featuring solid wood cabinetry and premium German hardware. Sunlight floods the open living and dining areas, which are anchored by a cozy propane fireplace. The main floor also offers a home office with custom built-ins, a TV room, and a powder room - perfectly suited to modern living. Upstairs, the serene primary suite includes a spa-like ensuite and wall-to-wall built-ins. Two additional bedrooms, a full bath, and laundry complete the second floor. The third level offers flexible space for guests, a playroom, or a peaceful retreat. Outside, enjoy a fully fenced courtyard, a detached garage with EV charger, and a beautifully restored century-old retaining wall. This energy-efficient home boasts an impressive average heating and electrical cost of just $300 per month over the past 24 months. Located in one of Halifaxs most beloved neighbourhoods and just steps from Quinpool Road, schools, parks, and café this is a rare city gem, ready to welcome its next chapter. (id:57557)
13415 Mccowan Road
Whitchurch-Stouffville, Ontario
Nestled on 1.06acres this stunning 160 year-old storybook home offers over 3000 square feet of timeless charm. With its grand living room, cozy family room, formal dining room and enclosed front porches, this home offers a blend of classic elegance with modern comforts. Featuring 6 spacious bedrooms and 3 bathrooms, there is ample space for any size family to thrive and grow. Originally built in 1865 this home once served as a local general store in years gone past; ensuring this property is brimming with historical character. Enjoy peaceful views of a serene pond across the road while relaxing in the fully screened in front porch. Or try your hand at growing your own flowers or vegetables in the spacious backyard of this amazing home.This home is a beautifully preserved piece of the past, ready to become the backdrop for your next chapter. (id:57557)
4 - 25 Heron Park Place
Toronto, Ontario
Welcome to this modern townhome in the popular West Hill area. It comes with a built-in underground garage and offers a comfortable, convenient layout. The main floor has an open-concept design with a bright living and dining area, a kitchen with a center island, stainless steel appliances, and high 9-foot ceilings. On the second floor, there's a large primary bedroom with its own 3-piece bathroom and walk-in closet. You'll also find a spacious laundry room with extra storage space. The top floor has two bedrooms, a full 4-piece bathroom, and a Juliette balcony that looks out over the Heron Park Community Recreation Centre. This home is in a great location, just minutes from public transit, the University of Toronto Scarborough campus, Centennial College, and big shopping plazas. It's also right next to Joseph Brant Public School (JKGrade 8), a library, a police station, and many other nearby amenities.Welcome to this modern townhome in the popular West Hill area. It comes with a built-in underground garage and offers a comfortable, convenient layout. The main floor has an open-concept design with a bright living and dining area, a kitchen with a center island, stainless steel appliances, and high 9-foot ceilings. On the second floor, there's a large primary bedroom with its own 3-piece bathroom and walk-in closet. You'll also find a spacious laundry room with extra storage space. The top floor has two bedrooms, a full 4-piece bathroom, and a Juliette balcony that looks out over the Heron Park Community Recreation Centre. This home is in a great location, just minutes from public transit, the University of Toronto Scarborough campus, Centennial College, and big shopping plazas. It's also right next to Joseph Brant Public School (JKGrade 8), a library, a police station, and many other nearby amenities. ***Some pictures are virtually staged, disclaimers given on those pictures*** (id:57557)
Lot 18 Wanda Street
Victoria, Prince Edward Island
Large reduction on this fully serviced year-round waterfront lot in Victoria -By-The-Sea this picture perfect little village. Until recent years Victoria-By -The-Sea was one of PEI's hidden gems but has fast become one of PEI's most popular destinations. Build your dream home here on this beachfront lot with paved road, municipal water and sewer and underground electrical and you can walk to some of PEI's finest restaurants, fantastic live theatre featuring some of PEI's finest entertainment all summer long. You, your family and your grandkids can stroll the beach, dig for clams or swim in the warm shallow waters while you make memories to last a lifetime. This may be the rare piece of waterfront property you have been waiting for. (id:57557)
406 - 403 Church Street
Toronto, Ontario
Luxury Spacious 1+1 Unit In The Downtown Core. Welcome To Stanley, An Architecturally Outstanding Condominium Developed By The Reputable Tribute Communities. Sunny 1 Bedroom Plus Den Unit In An Optimal Downtown Toronto Location Convenient To Work & Play.Functional Layout Featuring Floor-To-Ceiling Windows, Spacious Den Makes For The Perfect Home Office. Sleek Kitchen With Integrated & Stainless Steel Appliances, Full Size Stacked Washer & Dryer, 9' Smooth Ceilings. Conveniently Located Beside Loblaws, Lcbo, Steps To Restaurants, Shops, University Of Toronto, Toronto Metropolitan University, Allan Gardens, College Ttc Station, Streetcar Lines & Dvp. 16000 Sq Ft Of Amazing Amenities Including A Gym, Party Room, Billiards Room, 800 Sq Ft Terrace With Bbqs Perfect For Lounging In The Warm Months. Ample Visitor Parking, Underground Bike Storage, Pet Wash Station, On Site Management & 24 Hr Concierge. Totally Non-Smoking Building. (id:57557)
1208 - 2 Clairtrell Road
Toronto, Ontario
Luxurious living at Bayview Mansion, a Boutique style mid-rise condo building, located in one of Toronto's most prestigious neighborhood. This exceptionally bright & spacious unit faces South with a stunning unobstructed view of the skyline & CN Tower. Large 1 bedroom + den with 9' ceiling & big windows open to balcony. The marble tiles & pot lights at entrance welcome you to the clean kitchen with ample cabinet space, breakfast bar & tile floor. Newer fridge ('19). The unit is carpet free with wood floor throughout, crown moulding, freshly painted (2021) newer washer/dryer & dishwasher (2021), Master bedroom with closet organizer. The den has a door with greenhouse window which can be a home office of works as a 2nd bedroom. Enjoy shopping at the upscale Bayview Village mall, Loblaws; YMCA across the street; gourmet restaurants close by. Steps to parks, Bayview subway, TTC, mins to major hwy (401,404/DVP & 407). Great schools area: Earl Haig, short walk to Hollywood P.S. and St. Gabriel Catholic School is just mins away. A well managed & safe building with 24 hrs concierge. Residents can enjoy incredible amenities including, exercise room, a party/meeting room, sauna, rooftop deck/garden & abundance of underground visitor parking. (id:57557)
1-1076 Birch Point Road
Gravenhurst, Ontario
Discover 1076 Birch Point Road - a rare and versatile opportunity on Lake Muskoka offering 390 feet of pristine shoreline and nearly 3 acres of privacy, with iconic northwest views and all-day sun.This timeless setting features granite outcroppings, gently sloping terrain, and a protected bay that's ideal for swimming, paddling, or relaxing at the water's edge.The charming 4-bedroom, 4-bathroom cottage blends vintage character with functionality - perfect for immediate enjoyment or as the foundation for your future vision. A standout feature is the two-storey boathouse with long slips, a spacious rooftop patio, and roughed-in living space above. Zoning approval is in place for a new 1,000 sq. ft. boathouse with living quarters - a significant and increasingly rare asset on Lake Muskoka. Located just five minutes from Gravenhurst, this legacy-caliber property offers the perfect blend of natural beauty, privacy, and long-term potential in one of Muskoka's most prestigious lakefront communities. (id:57557)
43 Beamer Avenue
St. Catharines, Ontario
THE HOME: Nestled in the heart of North End St Catharines on a quiet street sits a spectacular fully renovated 4 bedroom family home where pride of ownership is evident. The welcoming entrance features an open and airy vibe where light fills the room. The kitchen gives all the feels with tons of cabinetry a smooth flow for entertaining inside or take the party outside on your private deck that overlooks a mature setting perfect for enjoying a glass of Niagara's finest. Wander upstairs to the primary bedroom oasis features plenty of space for a king sized bed and tons of closet space 3 more generous bedrooms upstairs and a stunning bathroom round out the second floor. Downstairs is perfect for hobbies or storage NOW FOR A NEED TO KNOW.... All updates completed in the last 7 years which include Central vac, washer and dryer, roof shingles, back deck, fence, pot lights, fridge extra large sink, flooring throughout, freshly painted. Close to all things convenient and great schools. Absolutely pristine move in condition! (id:57557)
14059 Dafoe Road
South Stormont, Ontario
Discover the perfect blend of rustic charm and modern comfort with this stunning 68-acre farm property featuring a beautifully crafted log home built in 2005. Step inside to an open concept layout that seamlessly connects the living, dining, and kitchen areas ideal for family gatherings and entertaining. This home boasts 3 spacious bedrooms, 2 washrooms, and the convenience of main floor laundry. Outside, enjoy the serenity of vast open spaces, perfect for farming, outdoor activities, or simply soaking in the breathtaking views. A single-car garage provides added convenience and storage. Whether you.re looking to cultivate, expand, or simply escape to country living, this property has it all. Don't miss your chance to own a slice of rural paradise, call your agent today to book your private showing. (id:57557)
145 General Avenue
Ottawa, Ontario
Prime location, impeccable updates, versatile layout, and investment potential, this home checks every box for todays discerning buyer! This homestead is a unique gem in the well sought-after Carlington, boasts tons of natural light on a quiet street. It has been thoughtfully updated over the years into this fresh airy, 2100 sq ft home with hardwood floors throughout. Freshly Painted. Move in ready. The oversized property is surrounded by mature perennial gardens that include raspberries, pears & grapes. All this greenery creates tranquility & privacy, a gardeners dream, a haven in the city! Only a 5 minute drive to downtown. A short walk to transit or the Experimental Farm. The first floor is a bright open concept with large dining & living areas, a large office & a full bath with a walk-in shower. The kitchen is finished with cherry wood cabinets & plenty of granite countertop workspace. A large built-in storage unit by the back door separates the living area from the mud-room area & is backed with a 65 smart TV. The upper floor has 4 good size bedrooms & a full bath w/ soaker tub. Master bedroom and large walk-in closet, occupy the whole back of the home. Lots of room for a reading nook & workout area or divided to create a 5th bedroom. Full basement was partially finished before the addition but now includes 2 egress windows & design plans for a 2 bedroom apartment, pre-approved by the city. Reno history: 1976 - 2nd floor w/ full bath. New windows 1988. Kitchen & baths updated in 2012 incl. natural gas installation, furnace, ducting, new wiring & copper piping throughout. Addition & Roof in 2014 included weeping tile, foundation wrap & waterproofing, sewer lines w/ back flow protection, water source pipe, sump pump, exterior insulation, vinyl siding, windows & front door. Floors; 1949, 2011 & 2015. Furnace overhaul 2016. Laneway & fencing 2018, A/C, other windows & back door 2022. (id:57557)
16 Mclaughlin Street
Welland, Ontario
Welcome to 16 Mclaughlin street, a beautiful property that comes with one of a kind modern and contemporary elevation. This home is meticulous as you take your first step inside. This double car garage property comes with an accesible balcony with glass railing that totally elevates the exterior appeal of this property. Amazing open concept layout on the main level with seperate living and formal dining room, this home has plenty of windows which floods the home with natural light all day long. Upstairs you have 4 bedrooms and 2 full washrooms and the Master bedroom comes with a beautiful 5-pc ensuite and a huge Walk/In closet. Basement is unfinished with 9 ft ceilings but has potential to finish in the future and generate some income. Huge driveway with no side walk that can easily accomodate up to 4 cars just in the driveway. This home is walking distance to Diamond trail public school and Welland Hospital, minutes away from Hwy 406, Niagara college Welland Campus and all the other amenities. (id:57557)
14807 95a St Nw
Edmonton, Alberta
Investors! First Time Home Buyers this FULLY RENOVATED Bungalow with a FINISHED BASEMENT in the community of EVANSDALE near NORTHGATE features 3 Bedrooms and 1.5 Bathrooms on the Main Level and 2 Bedrooms and a Full Bathroom in the Basement. This house offers a Large Bright Living Room, New Kitchens on both floors with stainless steel Appliances and quartz countertops, New flooring throughout, New paint, New Windows, and New light Fixtures. Fully Fenced Backyard with Double Detached Garage. The prime location is near schools, shopping centers, and transportation. (id:57557)
1 - 410 Burwell Road
St. Thomas, Ontario
Welcome home to this quaint adult community of condominium homes nestled against a beautiful green scape in Northeast St. Thomas. Featuring 2+1 bedrooms, 2.5 bathrooms and an open floor plan, this could be the perfect sized home for you. Numerous upgrades and updates, too many to list, including a new custom kitchen with island, new windows, new heat pump, extra large deck, updated fireplace surround and mantle, slate stainless kitchen appliances, plus so much more. Lower level finished and perfect for entertaining friends and family. Nothing to do but move into this lovingly maintained home and start your next chapter. Call today for more information. Seller wishes to include the quality hot tub in the sale, however it can be removed should the Buyer require. (id:57557)
602 Pierre Street
Dieppe, New Brunswick
SPACIOUS BUNGALOW IN A FANTASTIC DIEPPE NEIGHBOURHOOD! This home sits on a quiet street in the heart of Dieppe, with easy access to parks, walking trails, Fox Creek Golf Club, and every convenience of the city. This bungalow features two finished levels, and with several upgrades. Through the front door is the foyer leading into the large living room with vaulted ceiling, and through to the open bright kitchen with island, and dining room with ductless heat pump and a patio door to the backyard. Down the hall is the primary bedroom with ensuite 3pc bathroom. There are also two guest bedrooms and a second full bathroom. The lower level has a second ductless heat pump - and includes the large family room, two (non-conforming) bedrooms, and a 2pc bathroom (there is plumbing for a shower/tub if you wished to add). There are also two storage/utility rooms. The backyard has an updated deck with plenty of room for entertaining, and there is a storage shed as well. At the front there is a large double paved driveway, and two newer entry steps. Updates include: new roof shingles (2022), back deck replaced and enlarged (2018), ductless heat pump main floor (2024), basement finished (2007), half bath installed in basement (2022), new front and side steps (2024). (id:57557)
1410 Post Road
Rusagonis, New Brunswick
Tucked away in a rural setting, this practically new oversized split-entry home offers privacy, space, and community connection. With four generous bedrooms and two full bathrooms, there's room for the whole family! The home's design provides a seamless flow from the bright upper level to a walkout basement that opens directly to the expansive backyard, ideal for both relaxing and entertaining. The two-car attached garage adds convenience, while the massive paved driveway creates a safe and fun spot for kids to ride their bikes or shoot hoops on warm afternoons. Behind the house lies a vast parcel of land, unlikely to ever be developed. Access ATV trails nearby. 20 Minutes to CFB Gagetown. Hours of thoughtful landscaping have transformed the property into a lush, inviting retreat, blending beautifully with the natural surroundings. At the end of the road, a local community center offers opportunities for connection and recreation, just a short walk from your doorstep. Whether you're enjoying the quiet of your private sanctuary or mingling with neighbors down the street, this home delivers the best of both worlds. Its a lifestyle! (id:57557)
53 Goodyear Road
Greater Napanee, Ontario
Flooring: Laminate, Welcome to 53 Goodyear Rd, Napanee. This beautiful 3 bedroom, 1.5 bath bungalow is perfect for the growing the family. Sitting on 1.5 acres just outside the city limits this home boasts all new windows and patio door (2024), new gas furnace (2024), heat pump (2023) plus a Generac system to relieve any concerns of a power outage. The main level boats laminate flooring, an open concept living room/ dining room, plenty of cupboard & counter space in the kitchen and a separate family/sitting room. With 3 good size bedrooms and a full bath the main level is complete. The basement offers a vast space with a 23x21 rec room and a 24x10 exercise room. The double car garage is attached with a breezeway which is a great sitting area if you need a break from the gorgeous views of the backyard from the rear deck. Come check out 53 Goodyear rd, before it is gone (id:57557)
79 Jackson Road
Dartmouth, Nova Scotia
5 UNIT (2 BDRMS EACH) BUILDING WITH HR-1 ZONING! Development possibility of a 5 storey multi-unit residential building with a possibility of up to 50 units(or more)...buyer to verify with HRM. Existing building has 5-2 bedroom units with potential for another unit utilizing the storage area. One of the sellers lives in the building and does not pay rent, however they are willig to sign a 1 year lease. Expenses are approximate. Rent is $950 month per unit (4) and the leases are month to month. (id:57557)
20482 78 Avenue
Langley, British Columbia
Located in the heart of Willoughby, this beautifully maintained non-strata rowhome offers 4 bedrooms, 3.5 baths, and over 2,100 sqft of functional living space. Built in 2021, this home features an open-concept main floor with a chef's kitchen, gas range, quartz counters, and stainless steel appliances. Oversized windows bring in tons of natural light. Upstairs offers 3 spacious bedrooms, including a primary with walk-in closet and ensuite. Finished basement includes a large rec-room, 4th bedroom, and full bath-ideal for entertaining or family living. Detached garage + parking pad. Langley's most desirable family-friendly neighbourhoods, you're right across from top-rated schools and both levels of schooling, parks, shopping, and transit. OPEN HOUSE: JUNE 15 | SUNDAY 2-4PM (id:57557)
104 13308 Central Avenue
Surrey, British Columbia
Best Location in the core of Surrey center! The stunning 1-Bed +2 Bath loft-style townhouse is now here! Bright nature light flows into room via full-wall glass window. 24ft high ceiling, open gourmet kitchen with quartz counter top and SS appliances. Upstairs bedroom with ensuite bathroom, walk-in closet ,flex space for working and a fine private balcony for relax & extra entrance from patio.24 hrs concierge/security. A modern Gym & social room offer a healthy lifestyle. Most convenient for everything. Step to Skytrain station, shopping mall, SFU, KPU, Holland Park, etc. Perfect for first home buyer and investment. Welcome! (id:57557)
108 Loveys Street E
East Zorra-Tavistock, Ontario
Deceptively spacious and full of charm, this updated 2-storey home is ideal for a growing family. Backing onto open farmland, it offers peaceful views, a large yard for kids and pets, and plenty of space both inside and out. The main floor features a bright, renovated kitchen (by Apple Homes, 2019), a cozy living area filled with natural light, and a convenient powder room. Upstairs offers 3 bedrooms and a full bath with heated floors. The basement is framed and ready for your finishing touches; great potential for a rec room or extra storage. Major updates include a new septic bed and holding tank (2021, value: $30,000), furnace (2020), and 100-amp electrical (2017) - no knob & tube in this house! The upper level was gutted, re-insulated, and drywalled while keeping original trim, combining character with comfort. Main and upper level windows were replaced between 2013 and 2021. A durable metal roof (2017) and garage roof (2019) add lasting value, and the detached garage includes 30-amp service, perfect for hobbies or storage. With modern upgrades, classic charm, and space to grow, this move-in ready home is perfect for family living. (id:57557)
35 Halls Drive
Centre Wellington, Ontario
Welcome to Granwood Gate by Wrighthaven Homes - Elora's newest luxury living development! Situated on a quiet south-end street, backing onto green space, these high-end executive style homes are the epitome of elegant living. Boasting beautiful finishes, high ceilings and superior design, there is bound to be a model to fit every lifestyle. These homes are connected only at the garages and the upstairs bathrooms, and feature state-of-the-art sound attenuation, modern ground-source heat pump heating and cooling, and 3-zone climate control. Buyers will have a range of options relating to design and finishes, but, no matter what they choose, the quality of the build and the level of fit-and-finish will ensure a superlative living experience. What is truly unique is that these homes are entirely freehold; there are no condo fees or corporations to worry about; there has never been anything like this available in Centre Wellington before. (id:57557)
27 Halls Drive
Centre Wellington, Ontario
Welcome to Granwood Gate by Wrighthaven Homes - Elora's newest luxury living development! Situated on a quiet south-end street, backing onto green space, these high-end executive style homes are the epitome of elegant living. Boasting beautiful finishes, high ceilings and superior design, there is bound to be a model to fit every lifestyle. These homes are connected only at the garages and the upstairs bathrooms, and feature state-of-the-art sound attenuation, modern ground-source heat pump heating and cooling, and 3-zone climate control. Buyers will have a range of options relating to design and finishes, but, no matter what they choose, the quality of the build and the level of fit-and-finish will ensure a superlative living experience. What is truly unique is that these homes are entirely freehold; there are no condo fees or corporations to worry about; there has never been anything like this available in Centre Wellington before. Book your private showing at the model home with us today - prepare to be stunned!! (id:57557)
29 Halls Drive
Centre Wellington, Ontario
Welcome to Granwood Gate by Wrighthaven Homes - Elora's newest luxury living development! Situated on a quiet south-end street, backing onto green space, these high-end executive style homes are the epitome of elegant living. Boasting beautiful finishes, high ceilings and superior design, there is bound to be a model to fit every lifestyle. These homes are connected only at the garages and the upstairs bathrooms, and feature state-of-the-art sound attenuation, modern ground-source heat pump heating and cooling, and 3-zone climate control. Buyers will have a range of options relating to design and finishes, but, no matter what they choose, the quality of the build and the level of fit-and-finish will ensure a superlative living experience. What is truly unique is that these homes are entirely freehold; there are no condo fees or corporations to worry about; there has never been anything like this available in Centre Wellington before. (id:57557)
31 Halls Drive
Centre Wellington, Ontario
Welcome to Granwood Gate by Wrighthaven Homes - Elora's newest luxury living development! Situated on a quiet south-end street, backing onto green space, these high-end executive style homes are the epitome of elegant living. Boasting beautiful finishes, high ceilings and superior design, there is bound to be a model to fit every lifestyle. These homes are connected only at the garages and the upstairs bathrooms, and feature state-of-the-art sound attenuation, modern ground-source heat pump heating and cooling, and 3-zone climate control. Buyers will have a range of options relating to design and finishes, but, no matter what they choose, the quality of the build and the level of fit-and-finish will ensure a superlative living experience. What is truly unique is that these homes are entirely freehold; there are no condo fees or corporations to worry about; there has never been anything like this available in Centre Wellington before. (id:57557)
37 Halls Drive
Centre Wellington, Ontario
Welcome to Granwood Gate by Wrighthaven Homes - Elora's newest luxury living development! Situated on a quiet south-end street, backing onto green space, these high-end executive style homes are the epitome of elegant living. Boasting beautiful finishes, high ceilings and superior design, there is bound to be a model to fit every lifestyle. These homes are connected only at the garages and the upstairs bathrooms, and feature state-of-the-art sound attenuation, modern ground-source heat pump heating and cooling, and 3-zone climate control. Buyers will have a range of options relating to design and finishes, but, no matter what they choose, the quality of the build and the level of fit-and-finish will ensure a superlative living experience. What is truly unique is that these homes are entirely freehold; there are no condo fees or corporations to worry about; there has never been anything like this available in Centre Wellington before. (id:57557)
39 Halls Drive
Centre Wellington, Ontario
Welcome to Granwood Gate by Wrighthaven Homes - Elora's newest luxury living development! Situated on a quiet south-end street, backing onto green space, these high-end executive style homes are the epitome of elegant living.Boasting beautiful finishes, high ceilings and superior design, there is bound to be a model to fit every lifestyle. These homes are connected only at the garages and the upstairs bathrooms, and feature state-of-the-art sound attenuation, modern ground-source heat pump heating and cooling, and 3-zone climate control. Buyers will have a range of options relating to design and finishes, but, no matter what they choose, the quality of the build and the level of fit-and-finish will ensure a superlative living experience. What is truly unique is that these homes are entirely freehold; there are no condo fees or corporations to worry about; there has never been anything like this available in Centre Wellington before. (id:57557)
6 - 480 Douglas Street
Stratford, Ontario
Here it is! This condo townhouse boasts one of the best floor plan layouts in Stratford. Benefitting from seamless one floor living, along with a bonus loft and potential full basement development, this home has options! Bright and spacious, as you enter the front door your eyes are drawn through the hallway to the natural light beaming from the sliding doors. You are welcomed by the fresh, white kitchen with an abundance of cabinetry and counter space. The open concept dining/living room is warm and welcoming with its corner gas fireplace and soaring cathedral ceilings. Conveniently, the primary bedroom is only steps away with double closets and a 4 piece ensuite. Off the dining room is a 2 piece bath, and the laundry facilities tucked away. In the upper level is the lovely loft, with skylight and overlooking the living room below. A perfect space for either a family room or office if you work from home. Additionally, for guests, you will also find a 3 piece bath, bedroom with cathedral ceiling, and walk in closet in this separate living space. The large, dry basement with oversized windows provides the opportunity and potential for an additional bedroom, without compromising any storage space. Enjoy the outdoors on your private deck with retractable awning, while admiring the sunset. This friendly neighbourhood, known as Nathan Court is located in the East end of town within walking distance to a grocery store and drug store among other amenities. Now is the time! (id:57557)
4 Charlie Rawson Boulevard
Tay, Ontario
So much space, so much style this home truly delivers! Step through the grand double-door entrance into a spacious foyer that sets the tone for the 1,826 sq ft (exterior measurements) of thoughtfully designed living space above grade. With 3 generous bedrooms and 2 full bathrooms, this home offers the ideal blend of functionality and comfort. The main floor layout is perfect for entertaining, featuring a formal dining room for special occasions, an open-concept kitchen with an informal dining area, and a bright, welcoming living room with gas fireplace and a walkout to a 15 x 10 back deck where you can soak in a glimpse of serene evening sunsets. The mudroom/laundry room with direct access to the garage adds convenience and practicality for busy families. The fully finished basement is an entertainers dream, offering a spacious recreational or games area, cozy family room with a gas fireplace and wet bar, 4-piece bath, an additional bedroom, cold room, and ample storage. Hardwood and ceramic flooring run throughout the main floor and laminate flooring in the basement. The primary ensuite boasts double sinks and a walk-in shower for a spa-like retreat. The attached garage is insulated, featuring oversized 8 wide x 9 tall doors, perfect for larger vehicles or hobbyists. Located in a completed newer subdivision, this home offers quick access to major highways and is just a short drive to amenities. Plus, it's perfectly situated for year-round recreation to swim in Georgian Bay, bike or walk the Trans Canada Trail, ski, golf, or explore countless outdoor adventures nearby. Live, work, and play in the heart of Georgian Bay where lifestyle meets location. (id:57557)
801 20065 85 Avenue
Langley, British Columbia
Stunning 2 bedrooms and den home in the new Latimer Towers (B) - Langley's first ever concrete high rise! The concrete building creates excellent soundproofing throughout floors and neighbours which is an added bonus. The spacious corner unit floorplan holds 913 square feet of living space in addition spacious deck which showcases breathtaking views of both the mountains and city. This unit also comes with a storage locker and top end amenities including dog wash, enclosed dog park, playground, hobby room/workshop room, putting green, gym and luxury lounge spaces. Not to mention, this building has low strata fees which also includes your gas, hot water and heating in the strata fees! (id:57557)
6 46376 Yale Road, Chilliwack Proper East
Chilliwack, British Columbia
Welcome to Magnolia Grove"”where modern design, comfort, and opportunity come together. This spacious 4-bedroom, 3.5-bathroom townhome offers a unique ground-level suite complete with a wet bar, full 3-piece bathroom, and a walkout patio that opens to a generous backyard"”perfect for in-laws, guests, a home office, or potential rental income. The open-concept main floor features soaring 9-foot ceilings that flood the space with natural light. The chef-inspired kitchen is outfitted with professional-grade stainless steel appliances, quartz countertops, and sleek undermount sinks, ideal for everyday living and entertaining. Enjoy comfort year-round with high-efficiency heating and hot water system, plus the option to add a split AC/heat pump. The garage is EV-ready and includes built-in storage closets. Located just steps to Chilliwack Middle & Secondary Schools, cafés, restaurants, shops, breweries, and public transit. A perfect blend of function and future potential! (id:57557)
10745 72 Avenue
Grande Prairie, Alberta
NO REAR NEIGHBOURS, and situated in the highly sought after Mission Heights Neighbourhood! Find this bi level home, in fantastic shape, with a double car garage, a spacious entryway, 3 bedrooms on the main floor, including the primary bedroom with a full ensuite and his/her closets. Vaulted ceiling in the living room, an updated kitchen with stainless steel appliances, a dedicated dining area, back deck access to your 2 tiered deck, that has maintenance free deck boards. Planter boxes/Raised Garden Beds. Fully landscaped and fenced. Partially covered upper level perfect for sitting and enjoying the view, or keeping covered while bbq'ing in any season. Backing onto a green space/field means you can watch the kids walk to school (Charles Spencer or St. Joes Catholic) or to the Eastlink Center, Design Works Center, Skate Park, Hansen Lincoln Field, Restaurants, and so much more. This homes basement comes partially developed with a living room, a bar area, storage spaces, a utility room, laundry room, 1 bedroom, and a bathroom plumbed in/framed for your own development! This is a fantastic home in a desirable spot. Get in to tour this one, you'll be happy you did! (id:57557)
50431 Rge Road 222
Rural Leduc County, Alberta
Nestled on a private, out of subdivision 8.8-acre treed lot, this immaculate walk-out basement bungalow offers over 3,000 sq ft of living space. Enjoy energy-efficient geothermal heating and cooling, eliminating gas bills. The kitchen features ample cabinetry, granite countertops, and a pantry, while the main floor boasts hardwood floors, large windows, and soaring 10 and 9 ft ceilings. The walk-out basement includes a spacious rec room with a wet bar, perfect for entertaining. With 4 bedrooms and 3 bathrooms, this home is ideal for a growing family or hosting guests. Outdoors, a double-tiered deck, gazebo, vegetable garden, storage shed, RV pad, and custom fire pit with swings complete this private retreat. (id:57557)
9457 100a Av Nw
Edmonton, Alberta
Nestled in Edmonton's vibrant Riverdale community, this iconic modern home offers an unbeatable location just steps from downtown’s cafes, shops, and pubs. Boasting a amazing ROOFTOP PATIO with 270-degree panoramic river valley views, this architectural gem features Shou Sugi Ban cedar siding, an open-concept living space with sleek glossy cabinets, a 16-foot redwood island, A/C, wired-in SOUND SYSTEM throughout the home and stunning concrete floors. The loft-inspired master suite on the main level includes reclaimed wood floors & brick wall and a luxurious white Italian marble en suite. Enjoy ample space with 3 additional bedrooms, a stylish bath and an office. The finished walkout basement is perfect for entertaining with a built-in bar, full bath & SAUNA. Perfect for visitors. Totalling over 2600sqft of living space. Energy-efficient, with green building features and direct access to the river valley, trails and local parks, this home combines modern luxury with sustainable living. (id:57557)
520 Carriage Lane Drive
Carstairs, Alberta
** OPEN HOUSE - June 15th - 1pm - 3pm ** This fantastic starter home & investment property in Carstairs’ Carriage Lane community is move-in ready and packed with upgrades you’ll love. Over 2100 Sqft of developed space, with 3 bedrooms upstairs and 3 more in the fully finished basement, there’s room for the whole family—and then some! Inside, the home features all new flooring throughout, completely renovated bathrooms, and quartz countertops that bring a fresh, modern feel to the space. Central A/C has also been added to keep things cool and comfortable all summer long.The main floor is bright and open, with large windows. The kitchen is both stylish and functional, offering rich maple cabinets, a sleek tile backsplash, quartz counters, and a breakfast bar for casual dining. The kitchen then flows right into your dining area. The primary bedroom includes a 2-piece ensuite, his-and-hers closets, and a large window. Two additional bedrooms and a beautifully updated 3-piece main bathroom to complete the upstairs layout. Downstairs, the fully finished basement offers 3 more bedrooms, a matching 3-piece bathroom, a large family room, with ample storage options.Outside, you’ll love the oversized yard with RV parking, lane access on two sides, and plenty of space to build your dream oversized double garage. The back deck is ideal for grilling and outdoor dining, with storage underneath for added convenience.This home has all the updates you’re looking for and the space your family needs—contact your favourite Realtor today for a private showing. (id:57557)
531 Dalton St
Victoria, British Columbia
Recently renovated 5-6 bedroom, 3 bath home combines modern comfort with coastal charm and enough room for the whole family! Outstanding location within walking distance to the beautiful waterfront Songhees Walkway, E&N trail, and only minutes to downtown Victoria, Saanich and Esquimalt. This home offers a luxurious and effortless lifestyle in one of Victoria's most convenient neighbourhoods. Freshly painted with plenty of storage on each floor, and water glimpses from the bright and inviting livingroom. The versatile layout can include a 1 or 2 bdrm in-law suite with separate entrance, ideal for extended family or teenagers. 2 kitchens, on-demand hot water systems, low maintenance landscaped and fenced yard with storage shed/greenhouse, fruit trees, plus numerous stunning updates throughout including recently renovated bathrooms, sleek new quartz countertops, appliances, light fixtures, hardware, and new vinyl on the front deck. Nothing was overlooked! (id:57557)
25 Highlander Street
Niagara-On-The-Lake, Ontario
Historic Charm Meets Endless Opportunity in Queenston. Nestled in the heart of this storied village - where Laura Secord once walked - this beautifully maintained home offers a rare blend of charm, comfort, and modern updates. Beautifully maintained and thoughtfully updated property offers incredible potential and great pride of ownership. Whether you are looking for a scenic building site, a smart investment, or a peaceful primary residence; this home delivers. Inside, you will find an inviting open-concept layout that is ideal for entertaining or enjoying relaxed everyday living. The main floor features a generous 4-piece bathroom, a cozy sitting room with panoramic views of the backyard, and seamless flow throughout the living space. Upstairs, you will discover two comfortable bedrooms and a versatile loft space perfect as a guest area, reading nook, or playroom. The fully finished basement extends the living space further with a bedroom, 3-piece bathroom, home office, laundry area, and ample storage. Outdoors, the landscaped tranquil yard is your private oasis, while the detached double garage offers space for storage, hobbies, or even a workshop for weekend projects. Perfectly situated for scenic walks along the Niagara Parkway, or hiking the Bruce Trail, you will also enjoy close proximity to renowned wineries, golf courses, and historic attractions. The Niagara River is just steps away, inviting you to enjoy boating, fishing, and water sports. With easy access to the QEW and U.S. border, this location makes for a convenient weekend getaway or year-round home. Intricate Details Of This Home Must Be Seen In Person. Welcome to 25 Highlander Street! (id:57557)
3420 Monica Drive
Mississauga, Ontario
Discover Stylish Living In This Beautifully Renovated Home, Ideally Located In One Of Mississaugas Most Sought-After Neighbourhoods! This Move-In Ready Property Features 4+2 Bedrooms And 3 Full Bathrooms, Perfect For First-Time Buyers, Investors, Or Growing Families. With A Thoughtful Layout And Quality Finishes, It Offers The Ideal Blend Of Modern Style And Everyday Comfort. The Main Floor Boasts A Bright, Open-Concept Kitchen With Stainless Steel Appliances, Gas Stove, Quartz Countertops, Sleek Cabinetry, And A Spacious Island Flowing Seamlessly Into The Family Room And Breakfast Area. A Separate Living Room And Main Floor 3-Piece Bathroom Add Extra Functionality. Upstairs Features Four Spacious Bedrooms With New Vinyl Flooring, Large Windows, Ample Closet Space, Stylish Baseboards, Modern Lighting, And An Updated 3-Piece Bathroom. Professionally Painted With Pot Lights On Both Levels, The Home Exudes Elegance Throughout. The Fully Renovated Basement, With A Private Entrance Through The Garage, Offers A Generous Living Area, One Bedroom, A Den, A New Kitchen, And A Renovated Bathroom Ideal For Extended Family Or Guests.Outside, Enjoy Great Curb Appeal, Parking For Five Vehicles, A Fully Fenced Backyard, Semi-Covered Patio, And Two Garden Sheds For Extra Storage. Recent Upgrades Include A Newer Roof, One-Year-Old Furnace, New Rental Hot Water Tank, And Updated Light Fixtures. !! Prime Location !! Just Minutes From Top-Rated Schools, Major Highways, Pearson Airport, Hospitals, Shopping Centres, Grocery Stores, Golf Courses, Community Centres, And Places Of Worship.Dont Miss This Rare Opportunity Schedule Your Private Tour Today! (id:57557)
5402, 302 Skyview Ranch Drive Ne
Calgary, Alberta
A BIG price drop, Motivated Seller....... LARGEST UNIT IN THE BUILDING around 900SF| TOP FLOOR CORNER UNIT | STUNNING MOUNTAIN & AIRPORT VIEWS | 2 TITTLED PARKING STALLS (1 HEATED UNDERGROUND + 1 SURFACE NEAR ENTRANCE) | STORAGE LOCKER | ONLY ONE COMMON WALL.....This is the one you've been waiting for! Welcome to one of the largest and most desirable units in the entire Orchard Sky complex—a rare top-floor, corner unit offering nearly 900 sq ft of thoughtfully designed living space. With only one shared wall, no neighbors above, and extra windows for natural light, this is true penthouse-style privacy without the price tag.Enjoy breathtaking mountain and airport views from your spacious NW-facing balcony, perfect for morning coffee or evening sunsets. Whether you're entertaining or unwinding, the view alone will make you fall in love.Parking? We’ve got you covered—literally and conveniently. This unit includes two titled parking stalls: a heated underground stall and a surface stall steps from the main entrance. Even better, there’s a secure storage locker in the parkade located just behind your underground stall—perfect for keeping your seasonal gear, tools, or extra belongings safe and out of sight.Inside, you’ll find a bright and open layout featuring 2 spacious bedrooms and 2 full bathrooms, including a primary suite with a 4-piece ensuite. The modern kitchen opens seamlessly into the living and dining areas, ideal for everyday living and entertaining. Plus, there’s in-suite laundry and extra storage space for added convenience.Low condo fees include heat and water, and you’re located in the heart of Skyview Ranch—steps from schools (Prairie Sky & Apostles of Jesus), transit, playgrounds, bike paths, soccer fields, and everyday amenities. You’re also just minutes to CrossIron Mills, Costco, major roadways, and Calgary International Airport.This is a rare opportunity to own the best unit in a prime location. Spacious, private, and move-in r eady—book your private showing today! (id:57557)
12 - 60 Canterbury Drive
St. Catharines, Ontario
Immaculately maintained Beautiful corner unit townhome with lots of Curb appeal, sitting on a ravine lot with no rear neighbours. Lush green view and front feels like your own lil park, perfect for families with kids.This home consists of three bedroom and two and a half bathroom. Amazing open concept layout on the main level, this home is flooded with natural light.The kitchen comes with stainless steel appliances and a centre island. The Master bedroom comes with a spacious Walk/In closet and an attached ensuite.This home is perfect for first time home buyers or Investors who are looking for a property in a desirable location of St. Catharines. This home is in close proximity to all the amenities like grocery stores, schools, parks, major highway. (id:57557)
7673 Graham Road
Bridge Lake, British Columbia
For more information, click the Brochure button. Available for quick possession, this charming 1200 sq ft home on 10.45 acres of serene treed land is a rare find. With recent upgrades and additions, you'll enjoy modern comforts in a peaceful natural setting. Modern Amenities: New IKEA kitchen (2025) with sleek design and functionality Fresh vinyl floors and subway tiles (2025) for a stylish touch Total Therapy Hot Tub (2021) for relaxation and rejuvenation Workshop built by permit (2024) for your projects and hobbies Peace of Mind: New roof (2018) for worry-free living Sump pump with alarm and dehumidifier for a dry and safe home Furnace with lifetime warranty filters for efficient heating Generator attached to critical home components for backup power Outdoor Oasis: 10.45 acres of treed lot with 1 acre on easement for ample space and privacy Beautiful flower beds blooming from Spring to Fall Chicken area with coop, heated dishes, and lamp for winter care. ATV and Tractor/equipment incl. (id:57557)
661 Devonia Road W
Lethbridge, Alberta
Under Construction scheduled for September 2025, is this brand new bi-level home featuring 2350 total square feet of developed living space from Custom Quality Build! This 5 bed, 3 bath home will be completely finished to the basement with a forced walk-out basement to covered patio and a few steps up to the backyard area. CQB always delivers their new homes to clients with the appliances and central a/c included. Main floor and Basement both feature 9 foot ceilings! Main floor features 3 bedrooms including primary bedroom with ensuite and walk-in closet. Living room features electric fireplace. Kitchen has quartz counters, stainless steel appliances and sliding glass doors to deck out back. Another full bathroom and a laundry closet complete the main. Basement is also fully developed with family room that has a wet bar, games/media room, 2 more bedrooms, another full bathroom, laundry room, and a furnace/utility room with tankless hot water. Walk-out to the covered patio below the deck. There is a 22x22 garage for your vehicles and hardiboard siding for your exterior! Move in and enjoy! (id:57557)
901 - 131 Upper Duke Crescent
Markham, Ontario
This beautifully maintained 1-bedroom, 1-bathroom condo is a must-see! Featuring hardwood floors, elegant California shutters, and 9 ceilings, this bright and spacious unit offers 590 sq ft of thoughtfully designed living space. The open-concept kitchen flows seamlessly into a generous living area, while the large bedroom provides comfort and tranquility. Step out onto your private balcony with no neighbors in front perfect for peaceful mornings or evening relaxation. Enjoy the convenience of a prime location, just steps from Viva Transit, Unionville GO, York University, Hwy 407 & 404, Whole Foods, restaurants, shops, Cineplex, and more. This move-in-ready condo also includes 1 parking space and 1 locker, offering both comfort and practicality. Don't miss this opportunity to own a stylish, well-located home in one of Markhams most vibrant communities (id:57557)
147 Mount Pleasant Drive
Camrose, Alberta
Welcome to this fully renovated bi-level beauty, where modern design meets timeless charm on a prime, tree-lined street close to 4 schools, the rec centre and swimming pool! Taken down to the studs and rebuilt, this home is essentially brand new! With standout curb appeal that turns heads and sets the tone for what’s inside.Step into a bright, open-concept layout filled with natural light, featuring a spacious living room with a custom feature wall, and a stunning brand-new kitchen. Enjoy Corian countertops, an island with tons of storage, brand new appliances, and stylish finishes throughout. With new flooring, lighting, and fixtures in every room, this home truly feels like a designer show home.The practical and flexible layout includes 2 bedrooms up and 3 down, perfect for families or guests. The primary bedroom boasts its own beautiful feature wall, and there’s the added convenience of main floor laundry.Outside, you'll love the new 9.5' x 11' deck, huge fenced yard with RV gate, and a double attached garage that’s been fully finished with new drywall and paint. Even the shingles, siding, driveway and sidewalks are brand new, adding to the home’s fresh, modern look.Major system upgrades include a new furnace, hot water on demand, and sump pump, giving you peace of mind for years to come.This family home is on-trend, move-in ready, and sure to impress! (id:57557)
2406 - 2221 Yonge Street
Toronto, Ontario
Benchmark for all other urban centres in the GTA - Yonge & Eglinton! The original Central Location. With Modern Design sensibilities of the Now. Steps to TTC, Restaurant and other Conveniences, Large Sun-kissed Windows, and World Class Building Amenities. See it Today! (id:57557)
456 Cottageclub Cove
Rural Rocky View County, Alberta
TURN KEY Four Season Recreational Living can be your home or cottage! This Cottage comes FULLY Furnished with 180K in UPGRADES!!!! Cottage Club is home to a community, recreational fun, and relaxation! You will feel safe with its gated entrance. Located on Ghost Lake, you will be 30 MINUTES TO CALGARY and 45 MINS TO CANMORE! It's the perfect location for both mountain fun and city enjoyment. This home is sure to impress you with its TWO large decks facing the lake! You can sit all summer and winter long with its stunning views, and deer that roam around. It comes featured with VAULTED CEILINGS, SKYLIGHTS, 2 LARGE decks, WALKOUT basement, OUTDOOR STEAM SHOWER, and a SPACIOUS PROPERTY for numerous parking or the opportunity to build. A total of 3 bedroom on each floor, 3 Full Bath. Treat yourself with this loft style master, ensuite with double sink and a walk-in closet! Stay cozy with in-floor heating. Entertain family & friends with and added family area featured in the basement featuring stunning epoxy floors, and wet bar for memorable moments. This home has the opportunity to come fully furnished. You won't want to miss this one! Come take a look and enjoy the Views!!! (id:57557)

