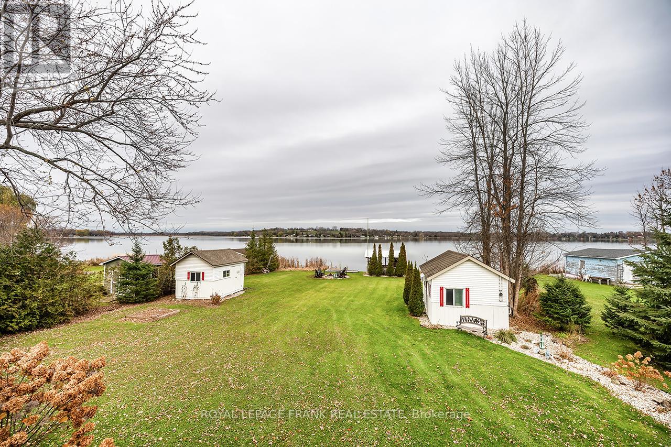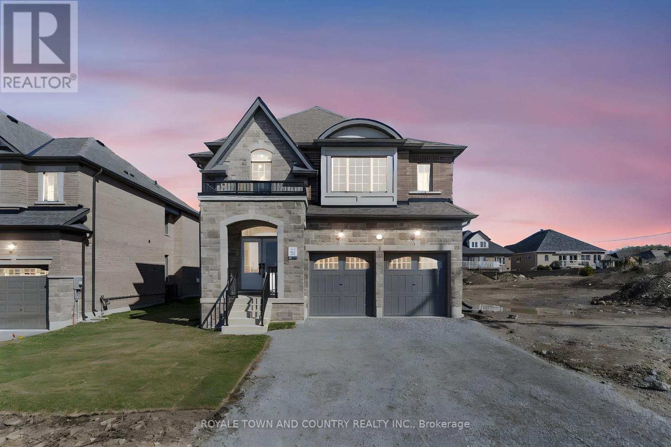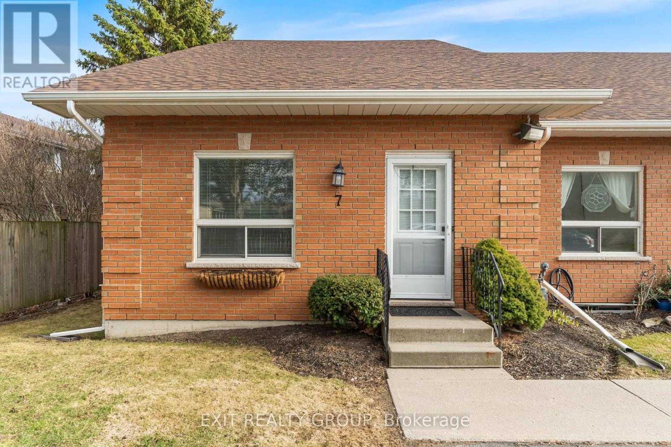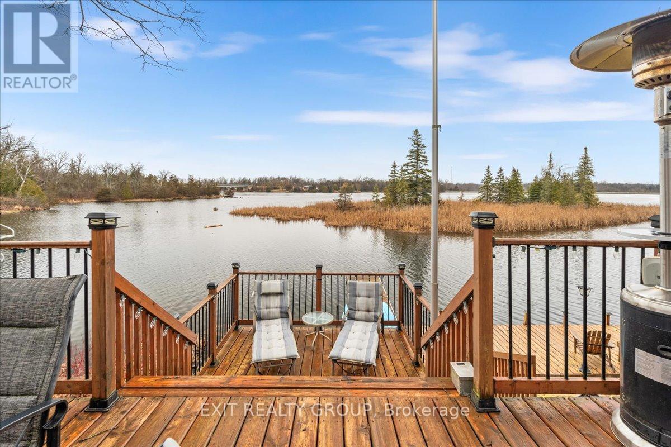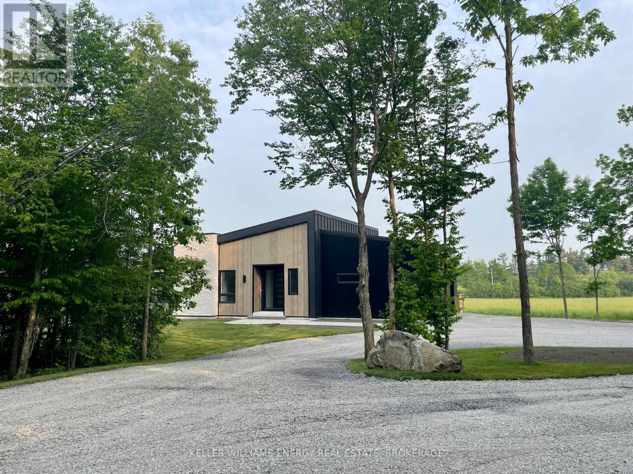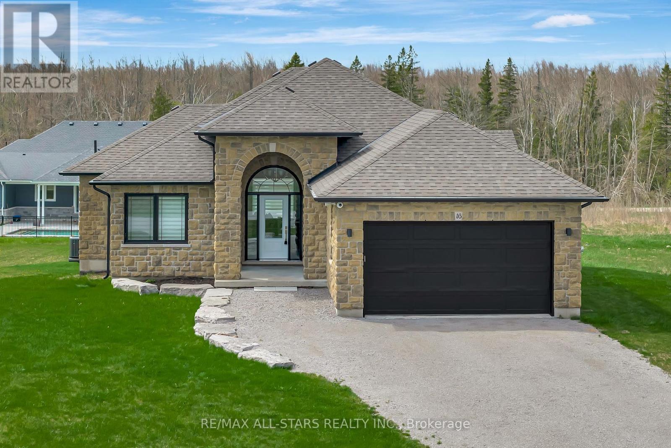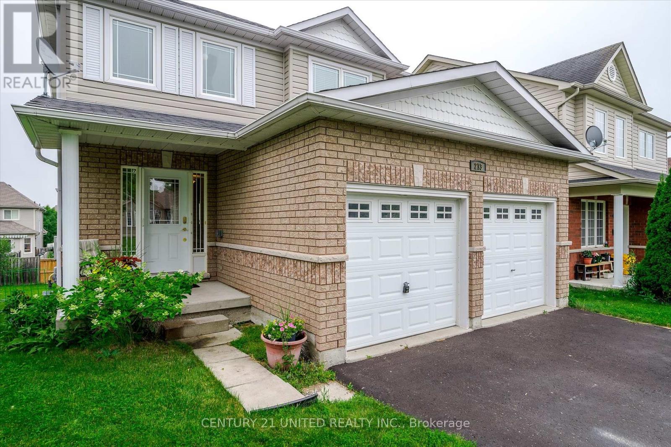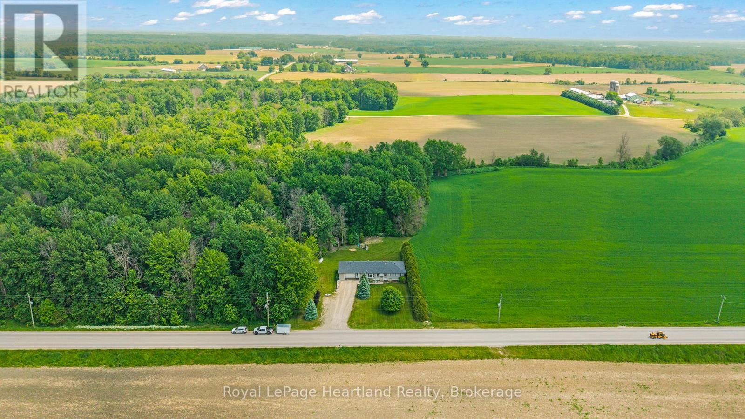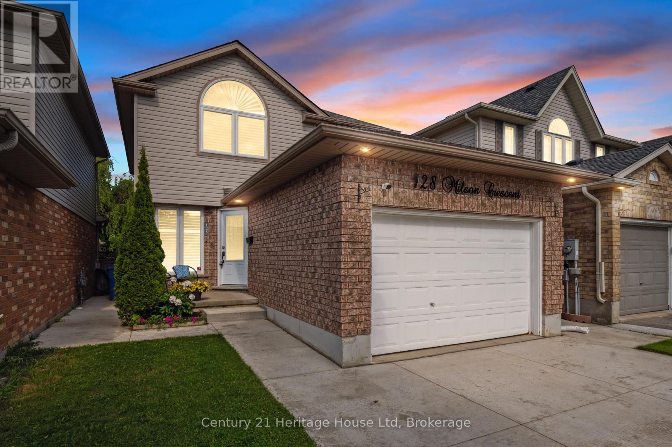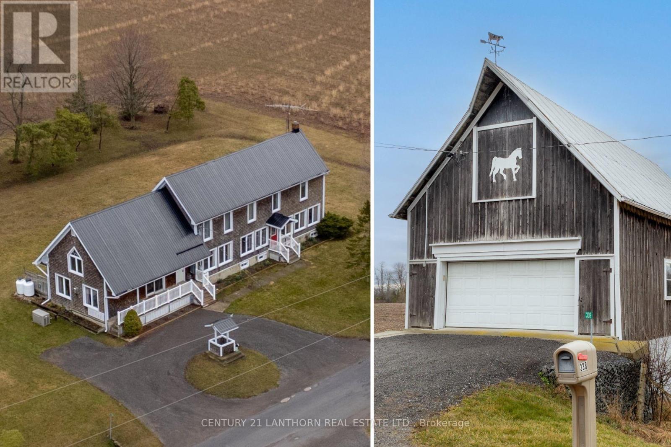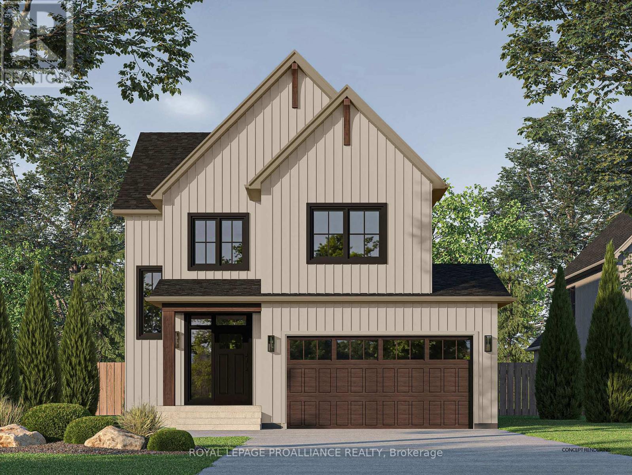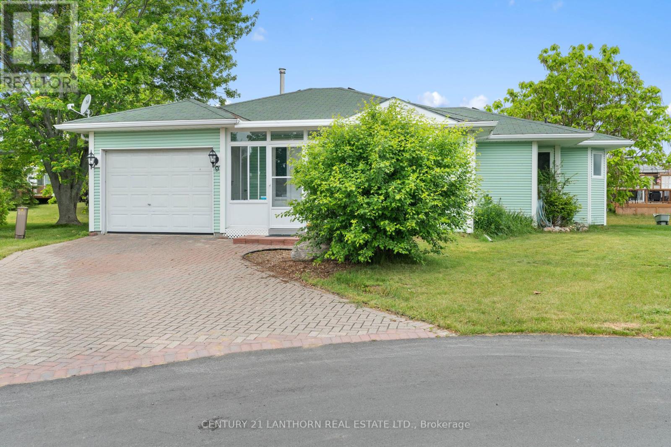25 Shelley Drive
Kawartha Lakes, Ontario
Dreaming of owning a Waterfront Home? Your dream is closer than you think, & now is the perfect time to make it a reality! Welcome to this custom, charming stone & brick raised bungalow-where modern living meets serene waterfront beauty to take in all that nature has to offer! Enjoy the views while watching the Loons, Ducks and Swans! Step inside & you'll be greeted by an open-concept living room, dining room & kitchen with granite counters & a breakfast bar, perfect for entertaining. Imagine relaxing with a good book in your bright four-season sunroom where you can enjoy panoramic views of the tranquil waters of Lake Scugog. Or, step outside on to the deck to feel the breeze & take in the scenery. The main floor offers three generously sized bedrooms,including a primary suite with breathtaking lake views while having your morning coffee, a walk-in closet & a 3-piece ensuite. Convenience is key with a main floor laundry room, complete with cabinets for added storage. The lower level offers a spacious recreation room with a cozy fireplace, a built-in wet bar, exercise or office, workshop & a walk-out to a covered patio perfect for quiet moments by the lake. The lower level also features a Wet Bar, modern three-piece bathroom & an additional bedroom ideal for guests or In-Law potential. Plus, with access from the double car garage directly into the home, it's easy to come & go. The outdoor space offers a large yard with plenty of space for games & sports or enjoy the lake activities like boating, fishing & paddleboarding. The best sandbar for swimming is just a short boat ride away! Also you'll find a Bunkie & workshop for the hobbyist, as well as a rustic gazebo at the water's edge, perfect for enjoying nature or cozy up for an evening by the firepit, sharing stories of the day. Located in a welcoming, family friendly waterfront community, this home is approx 20 minutes to Port Perry or Lindsay, approx. 50 minutes from the GTA, Peterborough, Markham & Thornhill. (id:57557)
3 Hollingsworth Street
Cramahe, Ontario
OPEN HOUSE - Check in at Eastfields Model Home 60 Hollingsworth St., Colborne. The Flynn at 3 Hollingsworth is a spacious semi-detached home offering 3 bedrooms and 2.5 bathrooms, with 2,027 sq ft of living space. Nestled in the serene and welcoming community of Colborne. Designed with modern families in mind, this home blends functionality and style with a practical layout and high-end features. Enter through the spacious front foyer, greeted by a staircase leading up to the second level. A closet for storage and a powder room are conveniently located off the foyer. The mudroom provides easy access to the 1-car garage and leads into the open-concept kitchen, dining, and great room. The kitchen flows seamlessly into the dining area and great room, creating a perfect space for family gatherings and entertaining. A sliding door from the dining room leads out to a deck, featuring a privacy screen to ensure homeowners enjoy their outdoor space without feeling overlooked by their neighbours. On the upper level, the primary bedroom features a large walk-in closet and a luxurious ensuite bathroom. Additionally, there is a large laundry room, providing added convenience and storage. The two generously sized bedrooms share a primary bathroom, and a rough-in elevator or optional closet is available on this level. The Flynn stands out for its privacy screen on the deck, offering separation from neighbours and enhancing outdoor enjoyment. The versatile storage options, including the closets created from the rough-in elevator on both levels, provide added convenience without sacrificing style. This home offers a perfect blend of modern design, spacious living, and practical features, ideal for growing families or those who want extra space to live comfortably. COMPLETED - MOVE IN READY! (id:57557)
42 Dobson Street
Kawartha Lakes, Ontario
Designed with families in mind, this 2024-built home offers over 2, 500 sq ft of WELL-PLANNED living space across two levels. With 4 bedrooms, 3.5 bathrooms, and flexible spaces throughout, theres room for everyone to spread out and feel comfortable.The main floor features a family-friendly kitchen with plenty of storage and room to gatherwhether its weekday dinners or weekend get-togethers. A cozy GAS FIREPLACE adds warmth to the living area, and a bonus room gives you options for a playroom, office, or quiet retreat.Upstairs, the primary suite offers a peaceful escape with a SPACIOUS walk-in closet and ensuite with double vanity, water closet, and free standing soaker tub. Each additional bedroom has ITS OWN BATHROOM access. And the laundry room is just down the hall for added convenience.A DOUBLE attached garage means easy in-and-out with kids, groceries, and gear. The large unfinished basement is ready for your vision (including an additional bathroom rough in) gym, rec room, home theatre the possibilities are endless. With close proximity to THE BEST playgrounds, parks and walking trails, 42 Dobson is part of a family-friendly community where kids play and neighbors connect. MOVE-IN READY AND WAITING! (id:57557)
#7-45 Prince Edward Street
Brighton, Ontario
Welcome to 7-45 Prince Edward Street, Brighton. This beautifully renovated condo is nestled in the heart of Brighton, offering stylish living and modern comfort in a prime location. Featuring 3 spacious bedrooms, a main floor 4-piece bath, and a private backyard deck, this home is perfect for those seeking low-maintenance living without compromising on space or elegance. Step inside and be immediately captivated by the open, airy layout and high-end finishes throughout. The main level has been thoughtfully updated with luxury vinyl plank flooring, a custom coffee bar, granite countertops, satin nickel fixtures and hardware, and a completely renovated kitchen with new appliances (2022). The kitchen also features soft-close drawers, pull-out Lazy Susan corner cabinets for easy access, and motion-detected under-cabinet lighting - simply wave your hand to dim or brighten the light! The main floor bathroom has been fully updated as well, complete with gorgeous bamboo countertops, bringing warmth and charm to the space. Fresh paint and all-new trim add a polished touch to every room. The second bedroom on the main floor features sliding glass doors leading out to your private deck - perfect for enjoying your morning coffee or relaxing on a summer evening. Upstairs, you'll find a stunning 3rd bedroom/loft space with cathedral ceilings and large windows, flooding the home with natural light and offering a versatile area for a home office, family room, or guest suite. The primary bedroom boasts a massive walk-in closet, while the unfinished lower level provides a 3-piece bathroom, laundry area, and limitless potential to create additional living space tailored to your needs.The roof was updated in 2024. Whether you're downsizing, purchasing your first home, or looking for a turnkey investment, this condo is a rare gem in an ideal location. (id:57557)
82 Canal Road
Trent Hills, Ontario
Welcome to your perfect escape! This charming 3-bedroom, 1-bath waterfront cottage offers a serene setting with breathtaking views and endless opportunities for relaxation and adventure. Located on the Trent-Severn Canal System, you'll enjoy 18 kms of lock-free boating to Hastings and Rice Lake, with access to the entire waterway system - including Lake Ontario - ideal for boating enthusiasts and nature lovers alike. Inside, the cottage features a cozy kitchen, a propane fueled stove in the living room, a bright 3-season sunroom, and a primary bedroom with a private walk-out to the outdoors, perfect for morning coffees with a view. Charming 3 piece bath. Whether you're enjoying peaceful winters or sun-soaked summers, this cottage is designed for year-round enjoyment with access via a municipal road. Outside, four-tiered decks offer incredible spaces for entertaining or unwinding as you watch the boats pass by. The property is part of a welcoming community and offers licensed land through Parks Canada with a monthly fee of $599, plus $127.55 in property taxes - just $726.75/month for your own slice of paradise. Just minutes to Campbellford, a vibrant town known for Doohers award-winning bakery, unique shops, restaurants, Ferris Park, suspension bridge, Aron Theatre, and more. Located on the Trent-Severn Trail Town route, you're connected to 386 kms of inland waterway, perfect for boating, paddling, hiking, and exploring. Hi-speed internet is available via Bell, Rogers, or rural providers - ideal for work-from-cottage lifestyles.Whether you're gathered around the campfire, relaxing in the sunroom, or casting a line off the dock, this warm and inviting cottage is ready to host your family's next chapter of unforgettable waterfront memories. (id:57557)
13 Partridge Hollow Road
Prince Edward County, Ontario
Complete & move in-ready! Contemporary country living is calling! Discover 13 Partridge Hollow Road. Photos added to demonstrate the progress, professional media coming soon. Sitting on 2 acres in Hillier near beautiful beaches and popular wineries in Prince Edward County, this home is the perfect canvas to express your personal style. Offering 3+2 beds and 3.5 baths, 3,365 finished square ft of living space. (2,130 main and 1,235 finished in lower level). Enveloped in quality steel cladding with stone accents. Luxury vinyl plank floors throughout - a durable, attractive product, the perfect answer to relaxed living, while ensuring visual appeal. The great room offers a modern propane fireplace, enjoyed from all points of the room. Within the great room, the dining room leads to the deck (pressure treated wood deck, to be completed with glass railing). Quartz countertops and a handsome kitchen are sure to impress. The main floor offers a foyer, mud room, separate laundry room, 2 pc bath, 4 pc bath, 5 pc ensuite, 3 beds. Primary suite is complete with built-in wardrobes, and a captivating ensuite with tile and glass shower, soaker tub and double vanity. The lower level is complete with 2 additional bedroom rooms, a 3 pc bathroom, and a generous recreation room with electric fireplace and ample natural light. This thoughtfully designed home is well suited to display beautiful art, enjoy the company of guests, and well-situated to venture to your favourite places in PEC. Visit today and you too can Call the County Home! (id:57557)
16 Avalon Drive
Kawartha Lakes, Ontario
This elegant stone and brick 3-bedroom bungalow offers breathtaking area views of Sturgeon Lake. A stunning covered porch leads you to a grand foyer, which opens up to an expansive, open-concept kitchen, living, and dining area with soring vaulted ceilings. The kitchen is a true highlight, featuring luxurious quartz countertops, a stylish backsplash, and an entertainment-friendly breakfast bar with built-in appliances. The dining area and primary bedroom both provide direct access to the deck, perfect for enjoying the views and serene surroundings. Nestled in the desirable Sturgeon View Estates, this property includes exclusive access to a private 160-foot dock on Sturgeon Lake, part of the renowned Trent-Severn Waterway. The basement is insulated, wired, and boasts oversized windows that flood the space with natural light. With a roughed-in bathroom and framing already completed, the basement is ready for your personal touch to finish it off. Located just 15 minutes from either Fenelon Falls or Bobcaygeon, this elite community offers easy access to all amenities and shopping while providing a peaceful, lakeside retreat. (id:57557)
213 Farrier Crescent
Peterborough North, Ontario
Located in the sought-after north end neighborhood of Heritage Park near Trent University, this well-maintained two-storey home is a short walk from the Peterborough Zoo and the Otonabee River. Perfect for families, this property boasts 3 + 1 bedrooms and 4 bathrooms, offering an abundance of space and comfort. The home has recently been upgraded with LED lighting throughout, a new kitchen, and an oversized composite deck with an aluminum railing. The upgraded eat-in kitchen features gorgeous granite countertops and ample storage. Step through the patio doors for the perfect outdoor dining and entertaining experience. The spacious main floor includes a welcoming living room, an open foyer, a powder room and a convenient laundry room. Head upstairs to two generously sized bedrooms, a bathroom, and a principal bedroom complete with an ensuite bathroom and a walk-in closet. The finished basement features a bedroom, a bathroom, family room and wet bar area. Walk out from the finished basement to a large deck and a spacious backyard. This home seamlessly combines modern amenities with a family-friendly layout, ensuring the utmost in comfort and convenience. Don't miss the opportunity to make this dream home yours! Schedule a viewing today and experience the charm and elegance of this Heritage Park gem. (id:57557)
9629 Ayton Road
Minto, Ontario
Nestled on a serene and private 1.44-acre lot, this spacious 6 bedroom, 2-bath brick bungalow offers the perfect retreat in a peaceful country setting. Conveniently located between Clifford, Harriston, and Mount Forest, this property combines convenience with tranquility.The home boasts a thoughtfully designed layout with generous living spaces and a fully finished basement, providing ample room for family gatherings, entertaining, or quiet relaxation. Surrounded by mature trees and natural beauty, the property ensures privacy and a connection to nature, making it an ideal escape from the hustle and bustle of city life and a great location to raise your family. Whether you're seeking a family home or a countryside haven, this property offers endless possibilities in a prime location. Call Your REALTOR Today To View What Could Be Your New Country Home at 9629 Ayton Road. (id:57557)
128 Milson Crescent
Guelph, Ontario
A perfect location with a legal one bed basement apartment! Located across the street from the PARK! Poured concrete double drive. A welcoming front porch to sit on and relax on at the end of the day. This beautifully laid out family home boasts both a living room and a family room on the main level. The bright Kitchen has a double oven, and offers a dining space that overlooks the rear yard. The Living room has a fabulous accent wall and an impressive feature fireplace (electric). Double glass doors lead you to the large family room. Upstairs is an impressive Primary bedroom with vaulted ceiling, walk in closet and 4 pc ensuite bath. There are two more good sized bedrooms on this level, a 4 pc family bath and a large double door storage closet. The legal one bed basement apartment has its own side entrance. A great Living room and Kitchen. The back yard is a true oasis with a large stamped concrete patio with oversized gazebo/trellis and the most perfect Tiki Bar you can imagine! A quiet and private place to unwind with friend and family. Don't forget the 1.5 car garage that offers you space for the car and the bikes and spots equipment. A great spot to call home, and the option of rental income to help with the monthly bills. Book a showing today! (id:57557)
1191 Rock Lake Road
Frontenac, Ontario
Country Living at Its Best on 26 Acres. Nestled in the heart of nature, this charming 2-bedroom, 2-bathroom home offers the ultimate country escape on 26 acres of serene, private land. Ideal for those seeking tranquility and self-sufficiency, the home is powered by solar energy, with a backup generator ensuring reliability. Enjoy the warmth of propane stoves throughout the home, including a cozy wood-burning stove on the main level and a propane stove in the primary bedroom for added comfort. Step inside to find an open-concept living room, dining room, and kitchen that flow seamlessly, providing an inviting space for family and friends. The primary bedroom features a walk-in closet and its own propane stove, offering a cozy retreat on the lower level. The homes partially covered deck is perfect for outdoor gatherings, with a BBQ hooked up to the propane line for ease. Metal roofing ensures durability, and the drilled well and septic system add to the convenience of rural living. Whether you're relaxing on the deck, exploring the vast acreage, or enjoying the peaceful surroundings, this property is the perfect sanctuary. Don't miss your chance to live the country dream! (id:57557)
42 Pond Street
Trent Hills, Ontario
Welcome to an exquisite riverside retreat, where the Trent River lifestyle meets luxurious living. This spectacular end-unit residence, spanning over 3,000 sq. ft., is a masterpiece of design and craftsmanship. Offering 5 spacious bedrooms, this home is perfectly tailored for large families, with multiple living areas that cater to every need. The full walk-out basement, drenched in natural light, presents endless possibilities whether it's a vibrant entertainment hub or a serene retreat. Situated at Lock 18 in the charming town of Hastings, this home offers breathtaking water views from nearly every room, creating a tranquil backdrop to daily life. The elegant design seamlessly blends indoor and outdoor living, with a walk-out basement and expansive balcony that invites you to soak in the beauty of the Trent River. Impeccably designed and ready for you to move in, this home is just steps away from delightful local restaurants and shops, marrying convenience with the peacefulness of waterfront living. This is not just a home; it's a lifestyle - an opportunity to immerse yourself in the natural beauty and serenity of one of Ontarios most picturesque settings. Don't miss the chance to make this stunning property your own. (id:57557)
338 Cold Creek Road
Prince Edward County, Ontario
This 4-bed, 2-bath home was originally built by John Baird, sometime around 1847. Now lovingly updated with all your modern-day amenities; a metal roof, geothermal heating system and back-up generator to ensure your utmost comfort. Influenced by loyalist architecture, this 3200+ square foot home has a welcoming kitchen with stone countertops that leads into a large dining and living area bathed in sunlight with southern exposure. Featuring original pine floors and restored wood beams. Attached to the East of the home is a spacious family room boasting a soaring cathedral ceiling and additional loft area connecting to the second floor bedrooms. Across the road, a 1200 square foot, 2-level, plus loft, garage/carriage house provides ample space for extra storage and hobbyists alike. **EXTRAS** Click the brochure link for a full history on the home and additional information! (id:57557)
96 Aranda Way
Brighton, Ontario
This stunning 2023 custom-built home offers a perfect blend of modern comfort and serene country living. Featuring 3 spacious bedrooms, 2.5 luxurious bathrooms, and high-end finishes throughout, this property offers a sophisticated retreat in a quiet neighbourhood surrounded by picturesque farmland. The main floor offers an open layout with breathtaking views and seamless access to outdoor living. Easy access to the covered back porch, which includes a screened-in section for relaxing or entertaining and a sunken hot tub just steps from the patio doors. The upper level boasts 3 large bedrooms and 2 luxuriously finished bathrooms. The unfinished basement has 9 ft ceilings and a rough-in for a 3 pc bathroom, providing endless possibilities. This energy-efficient home is heated and cooled by a heat pump system, with a cozy wood stove as a secondary heat source. **EXTRAS** Nestled in the charming community of Codrington, youre minutes from a vibrant farmers market and centrally located to Brighton, Warkworth, and Campbellford, while offering privacy and a stunning horizon overlooking the Northumberland Hills (id:57557)
40 Hollingsworth Street
Cramahe, Ontario
OPEN HOUSE - Check in at Eastfields Model Home 60 Willowbrook St., in Colborne. The Jesper model is a stunning 2042 sq ft, 2-storey detached home designed for modern living with classic farmhouse charm in the new Eastfields community. With 3 bedrooms and 2.5 bathrooms, this model is perfect for growing families or those seeking a versatile and inviting space. Enter through the welcoming foyer, complete with a closet for storage. Adjacent to the foyer is a convenient powder room, while further down the hallway is the rough-in elevator/optional storage closet. The heart of the home features a spacious open-concept layout, connecting the dining area, great room, and kitchen. A door in the great room leads to a 11' x 12' deck, ideal for outdoor entertaining or relaxation. For added convenience, the mudroom, accessed through the 1-car garage, offers additional storage and a direct entry into the kitchen. Upstairs, you'll find two well-sized secondary bedrooms sharing a full primary bathroom, a laundry room for added convenience, and a primary bedroom that serves as a peaceful retreat. The primary suite features a large walk-in closet and a luxurious ensuite bathroom, making it a perfect space to unwind. This home comes packed with quality finishes including: Maintenance-free, Energy Star-rated North star vinyl windows with Low-E-Argon glass; 9-foot smooth ceilings on the main floor; Designer Logan interior doors with sleek black Weiser hardware; Craftsman-style trim package with 5 1/2 baseboards and elegant casings around windows and doors; Premium cabinetry; Quality vinyl plank flooring; Moen matte blackwater-efficient faucets in all bathrooms; Stylish, designer light fixtures throughout.July 24, 2025 closing available & 7 Year Tarion New Home Warranty. (id:57557)
48 Willowbrook Street
Cramahe, Ontario
OPEN HOUSE - Check in at Eastfields Model Home 60 Willowbrook St., in Colborne. The Greta model is a charming detached bungalow that offers the perfect balance of simplicity and functionality in a compact design. With 2 bedrooms, 2.5 bathrooms, and 1368 sq ft, it's the smallest model in the new Eastfields community, making it an ideal choice for those seeking ease of living without compromising on comfort. Upon entering through the foyer, you'll find a closet for storage and a rough-in elevator/optional storage closet. The layout offers access to a 2-car garage through a mudroom, complete with laundry, additional storage, and a powder room for convenience. The open-concept kitchen, dining, and great room create a spacious and inviting atmosphere, perfect for entertaining or relaxing. From the great room, step out onto the 11' x 12' deck, ideal for enjoying the outdoors. The primary bedroom features a generous walk-in closet and an ensuite bathroom, creating a private and comfortable space. Down the hall, an additional bedroom and a primary bathroom provide ample room for guests or family. This home comes packed with quality finishes including: Maintenance-free, Energy Star-rated Northstar vinyl windows with Low-E-Argon glass; 9-foot smooth ceilings on the main floor;Designer Logan interior doors with sleek black Weiser hardware; Craftsman-style trim package with 5 1/2 baseboards and elegant casings around windows and doors;Premium cabinetry; Quality vinyl plank flooring; Moen matte blackwater-efficient faucets in all bathrooms; Stylish, designer light fixtures throughout. June 19, 2025 closing available & 7 Year Tarion New Home Warranty (id:57557)
50 Willowbrook Street
Cramahe, Ontario
OPEN HOUSE - Check in at Eastfields Model Home 60 Willowbrook St., in Colborne. The Frankie model is a stunning 2,087 sq ft, 2-storey detached home designed for modern living with classic farmhouse charm in the new Eastfields community. Step into the welcoming foyer, complete with a closet for storage. Adjacent to the foyer is the rough-in elevator, alternatively converted into an additional closet. The 2-car garage provides direct access through a mudroom equipped with a second closet and a powder room for main-floor convenience. The heart of the home features a spacious open-concept kitchen, great room, and dining area designed for seamless entertaining and family time. From the kitchen, step outside to a generous sized deck, perfect for relaxing or hosting outdoor gatherings. Upstairs, a flex space offers the perfect spot for a home office, play area, or reading nook. Two secondary bedrooms share a full primary bathroom, while the conveniently located laundry room makes chores a breeze. The primary bedroom serves as a private retreat with its large walk-in closet and luxurious ensuite bathroom. Includes a rough-in for an elevator on all levels, offering future flexibility and accessibility. If the elevator is not selected, the space is transformed into additional closets on the main floor and upper level, maximizing storage potential on both floors. This home comes packed with quality finishes including: Maintenance-free, Energy Star-rated North star vinyl windows with Low-E-Argon glass; 9-foot smooth ceilings on the main floor; Designer Logan interior doors with sleek black Weiser hardware; Craftsman-style trim package with 5 1/2 baseboards and elegant casings around windows and doors; Premium cabinetry; Quality vinyl plank flooring; Moen matte blackwater-efficient faucets in all bathrooms; Stylish, designer light fixtures throughout. June 26, 2025 closing available & 7 Year Tarion New Home Warranty. (id:57557)
4 Hollingsworth Street
Cramahe, Ontario
OPEN HOUSE - Check in at Eastfields Model Home 60 Willowbrook St., in Colborne. Nestled in the quaint village of Colborne and crafted by Fidelity Homes, this exquisite two-storey modern farmhouse combines contemporary elegance with rustic charm. Ideally located just minutes from downtown and 5 minutes south of the 401, this home offers a perfect blend of convenience and serenity. The heart of the home features a spacious, open-concept kitchen, dining, and great room, complete with access to a large deck for seamless indoor-outdoor living. An optional fireplace can be added to enhance the ambiance. The main floor also includes a mudroom with garage access and a convenient 2-piece bathroom. Upstairs, retreat to a versatile flex space and the luxurious primary bedroom, boasting an expansive walk-in closet and a 4-piece ensuite with large glass shower. Three additional generously-sized bedrooms share a dedicated 4-piece bathroom, creating ample space for family and guests. This home comes packed with quality finishes including: Maintenance-free, Energy Star-rated North star vinyl windows with Low-E-Argon glass; 9-foot smooth ceilings on the main floor for a spacious, airy feel; Designer Logan interior doors with sleek black Weiser hardware; Craftsman-style trim package with 5 1/2 baseboards and elegant casings around windows and doors; Premium cabinetry; Quality vinyl plank flooring; Moen matte blackwater-efficient faucets in all bathrooms; Stylish, designer light fixtures throughout. Dec. 11, 2025 closing available & 7 Year Tarion New Home Warranty. (id:57557)
9 Reynolds Place
Prince Edward County, Ontario
Welcome to the vibrant adult lifestyle community of Wellington on the Lake, where comfort, convenience, and a welcoming atmosphere seamlessly blend in this meticulously maintained bungalow on leased land. Beautiful hardwood floors flow throughout the open living spaces, creating a warm and inviting environment. The spacious eat-in kitchen is a chefs dream, featuring sleek granite countertops, abundant cabinetry, and direct access to the pantry/laundry room with a convenient stackable washer and dryer. The generous primary bedroom offers a peaceful retreat with its own ensuite bathroom for added privacy and comfort. Adjacent to the living area, the versatile den boasts a walkout to the expansive 12x24 deck, offering the perfect space for relaxation, outdoor dining, or hosting gatherings. This room also doubles as an ideal second bedroom. The covered front porch connects effortlessly to the attached garage, providing both security and convenience. Step outside and enjoy the serene backyard views from the large deck, or take advantage of the community's fabulous amenities. The clubhouse offers an array of activities, and you're just steps away from the golf course and Millennium Trail, perfect for active living. Ideally situated near the charming village of Wellington and the scenic beauty of Prince Edward County, this home is the perfect blend of relaxed living and exciting exploration. Don't miss your chance to make this your next home! **EXTRAS** All gutters fitted with Leaf Filter Gutter Protection-Lifetime Warranty, stays with house (id:57557)
2934 Second Lin W
Prince Township, Ontario
Discover the perfect blend of comfort, nature, and rural charm with this beautiful two-storey home located in the peaceful township of Prince. With 4 spacious bedrooms and 2 tastefully finished full bathrooms, this move-in ready home offers space for the whole family in a truly picturesque setting. Backing onto a stunning mountain landscape with scenic trails just steps from your backyard, you’ll enjoy breathtaking views in every season—whether it’s vibrant fall colours, snowy winter treetops, blooming spring greenery, or golden summer sunsets. Inside, the home welcomes you with a large and inviting foyer that opens into a warm and bright open-concept kitchen, dining, and living room area. Beautiful hardwood flooring flows throughout the main space, and an abundance of natural light pours in, creating an airy and uplifting atmosphere. The layout is perfect for family living and entertaining, while the convenience of main floor laundry adds to the home’s practicality. Outside, the property continues to impress with a wired and plumbed shed—originally intended as a sauna—that offers great potential for future use. There’s also an above-ground pool for summertime enjoyment and a chicken coop for those looking to embrace a bit of self-sufficient country living. Surrounded by tranquility, this home offers the true feel of quiet country life while being just a short drive from town. Move-in ready and filled with charm, this one-of-a-kind property is a must-see. Don’t miss your chance to experience the best of rural living in this exceptional Prince Township home. (id:57557)
880 Ascot Lane
Kingston, Ontario
What a sweet neighbourhood, steps to the Waaban crossing, and close to downtown, CFB, and the 401! This bright and stylish end unit townhouse is carpet-free and filled with natural light from southwest-facing windows. The open-concept main floor features upgraded quartz countertops in the kitchen, lovely dining and living areas, plus a convenient powder room. Upstairs, you'll find 2 baths and 3 bedrooms- the spacious primary suite with its own gorgeous 5-piece en-suite.The lower level is professionally finished and includes a versatile family room or guest room, 3-piece bath, laundry room, and cold cellar. Adjacent visitor parking enhances outdoor space and offers a courtyard feel. Thoughtful and rich upgrades include Sucupira Brazilian hardwood flooring. Located near a waterfront park, walking trails and public transit, this home delivers lifestyle and location all wrapped up in one! (id:57557)
143 Clark Drive
Front Of Leeds & Seeleys Bay, Ontario
Enjoy stunning sunsets and westerly views from this well-maintained all-brick waterfront home on the shores of the St. Lawrence River. Enter the warm and welcoming front entry with a cool mid-century vibe, making you feel at home and in style too. The main floor features a bright and airy living room, tall windows and a dining room with patio sliding doors that leads to the wrap-around deck. The classic eat-in kitchen has oak cabinetry, lots of counter space, wood flooring and ample storage. Down the hall are 3 bedrooms and a 4-piece main bathroom also providing ensuite privileges for the primary bedroom. The lower level is the perfect space for playing and entertaining. It features a spacious, sun-filled family room with propane fireplace, a bar, fourth bedroom, 3-piece bathroom and a laundry/utility room. The extra-large windows and patio sliding door to the backyard provides a natural connection to the scenic outdoors. Go for a swim, take your kayaks into the sheltered bay, or go for a boat ride on the St Lawrence. You're covered with the metal roof, generous 2-car garage with inside entry and enough room for an indoor workshop and your family's recreational equipment. No boat storage? No problem. Situated just down the road is Clark's Marina where they can offer you secured boat storage in the off-season. Close to amenities, golf courses, only 20 minutes to downtown Kingston and less than 5 minutes to Gananoque. This home and cottage in one is waiting for you! (id:57557)
16 Clayton John Avenue
Brighton, Ontario
McDonald Homes is pleased to announce new quality townhomes with competitive Phase 1 pricing here at Brighton Meadows! This 1399 sq.ft 2 bedroom, 2 bath semi detached home features high quality laminate or luxury vinyl plank flooring, custom kitchen with peninsula, pantry and walkout to back deck, primary bedroom with ensuite and double closets, main floor laundry, and vaulted ceiling in great room. Economical forced air gas, central air, and an HRV for healthy living. These turn key houses come with an attached single car garage with inside entry and sodded yard plus 7 year Tarion Warranty. Located within 5 mins from Presquile Provincial Park and downtown Brighton, 10 mins or less to 401. Customization is possible. (id:57557)
19 Clayton John Avenue
Brighton, Ontario
McDonald Homes is pleased to announce new quality townhomes with competitive Phase 1 pricing here at Brighton Meadows! This 1170 sq.ft Bluejay model is a 2 bedroom, 2 bath end unit featuring a WALKOUT basement, high quality laminate or luxury vinyl plank flooring, custom kitchen with island and eating bar, primary bedroom with ensuite and double closets, main floor laundry, vaulted ceiling in great room. Economical forced air gas and central air, deck and an HRV for healthy living. These turn key houses come with an attached single car garage with inside entry and sodded yard plus 7 year Tarion Warranty. Located within 5 mins from Presquile Provincial Park and downtown Brighton, 10 mins or less to 401. Customization is possible. **EXTRAS** Note: Pictures are of the model townhouse. Property is Freehold, no condo fees. (id:57557)

