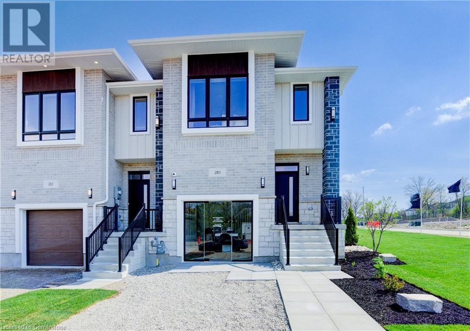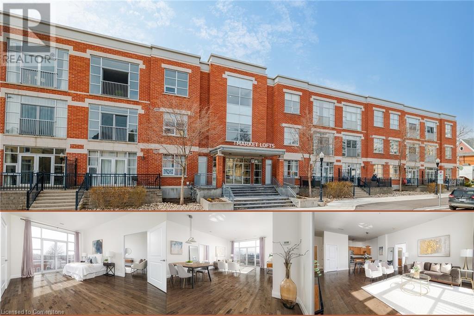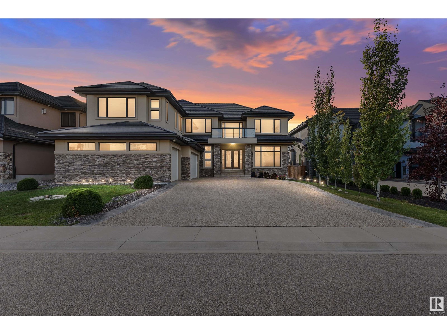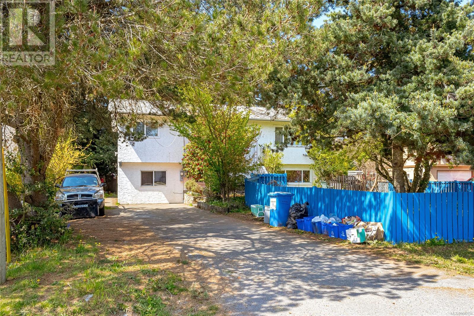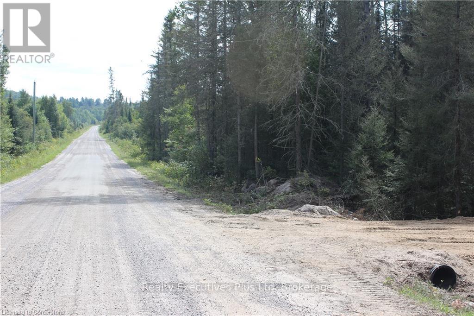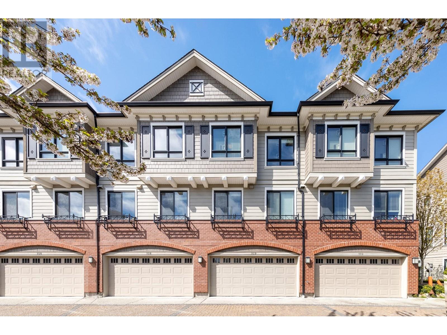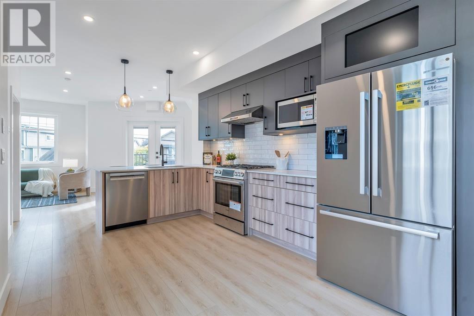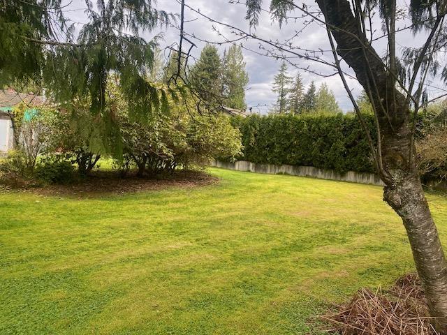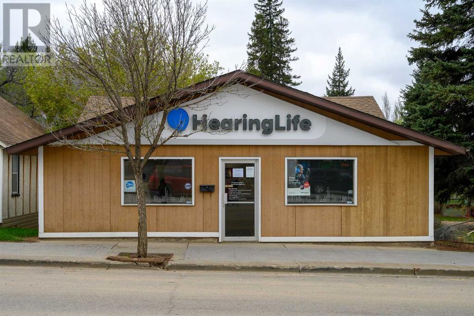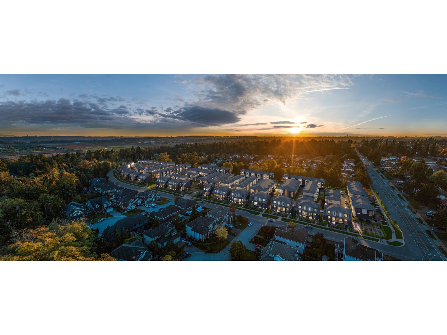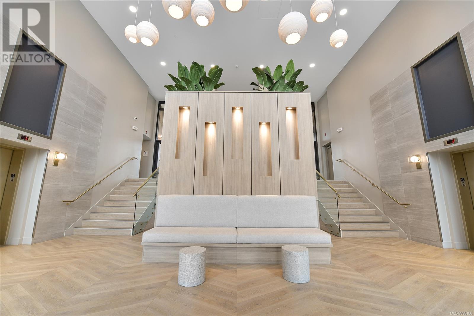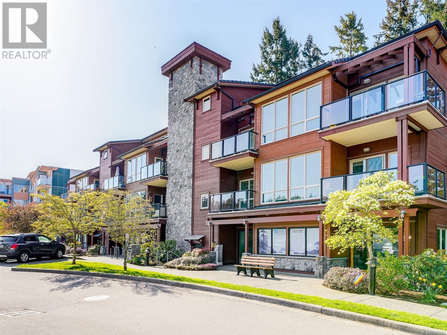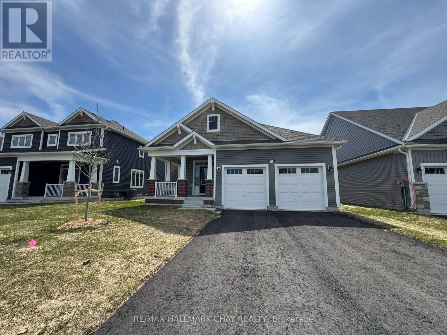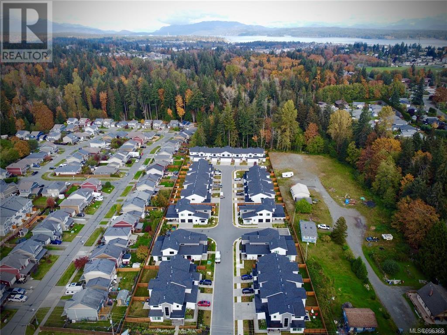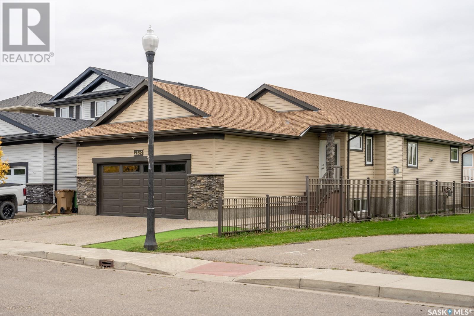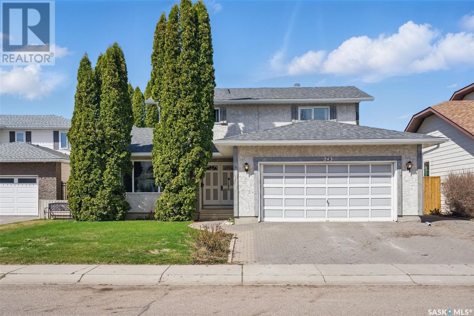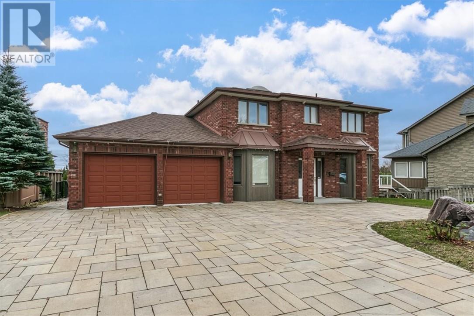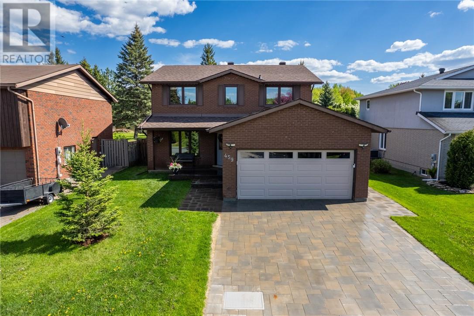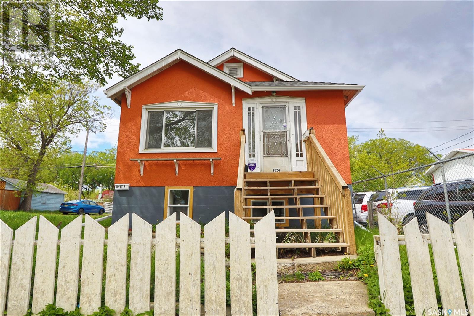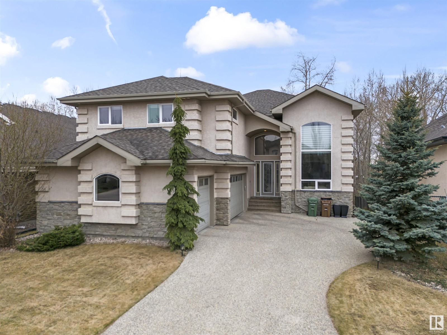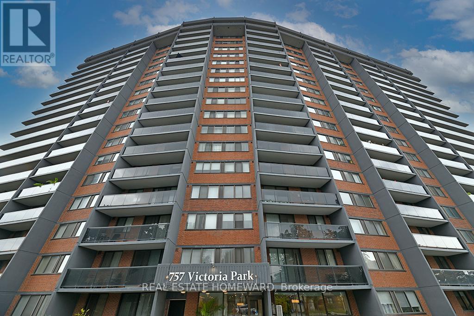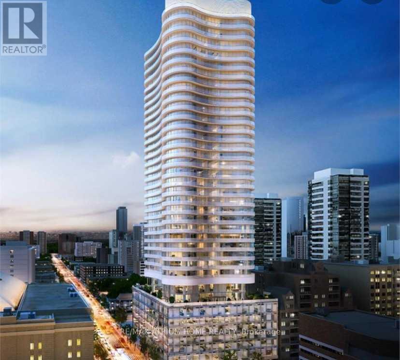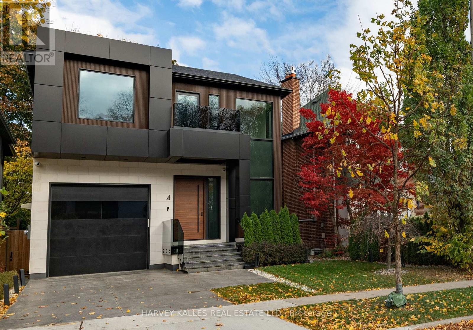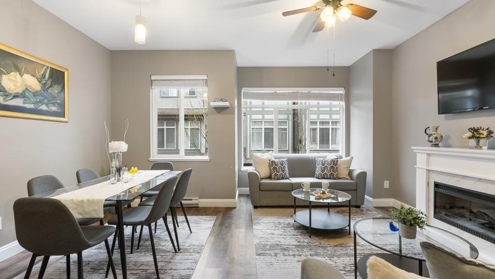3132 Shannon Court
West Kelowna, British Columbia
CHARMING RANCHER with POOL! This single-level 4-bedroom, 3-bathroom home nestled in the heart of the highly sought-after Shannon Lake community spans 2,272 sqft, offering the ultimate indoor-outdoor lifestyle, tasteful updates plus room for the whole family. Step inside to discover a bright, open-concept layout. The refreshed kitchen with newer flooring and dining area flow seamlessly together, offering scenic views of the backyard. French doors off the dining room lead to a new covered deck, an expansive patio, and a sun-drenched private yard with mountain views—your perfect oasis for relaxing or entertaining. Enjoy summer days splashing in the in-ground pool, complete with a diving board, slide, and new liner. 3 of the 4 spacious bedrooms include ensuite access in a convenient Jack & Jill style—ideal for families of all sizes. Cozy up by the wood-burning fireplace, creating the perfect atmosphere for movie nights and family gatherings. A bonus converted garage with a separate entrance offers a versatile recreation space, ideal for kids, a home gym or a hobby room. Plus, a detached workshop provides room for DIY projects, crafts, or extra storage. Located just steps from Shannon Lake Elementary School and moments from parks, hiking trails, golf, shops, restaurants, beaches, and world-class wineries, this home has it all. Don’t miss your chance to own this exceptional family home with timeless charm and incredible outdoor living. Schedule your viewing today! (id:57557)
5, 5 1/2, 7 - 5-7 Boswell Street
Belleville, Ontario
Turn-Key Triplex in the Heart of Belleville. Excellent investment opportunity in a prime central Belleville location. This fully renovated rowhouse triplex is ideally situated just a short walk from downtown, steps from a major transit route, and close to schools, shopping, and essential amenities, making it highly desirable for tenants and investors alike. The property consists of three well-maintained residential units. Two are currently occupied by long-term tenants, while the third unit (5 Boswell Street) is vacant and move-in ready, offering the new owner the opportunity for market rent. All three units have been extensively updated, with major capital improvements including complete replacement of plumbing and electrical systems, including three updated electrical panels. New windows and exterior doors. All of the 4-piece bathrooms have been relocated to the main floor in each unit. New soffits, fascia, and eavestroughs, roof shingles replaced in 2018, updated vinyl flooring in kitchens and bathrooms. Three newer natural gas furnaces and three owned hot water tanks (one installed in April 2025). Vinyl siding on the north side of the building. 5 Boswell has just undergone additional upgrades, including professionally refinished hardwood floors, a brand-new kitchen, and fresh interior paint. Additional features include: In-unit laundry hook-ups in all three apartments. Interconnected smoke and CO detectors. Open-concept main floor layouts with eat-in kitchens. Carpet-free interiors with approximately 80% original hardwood flooring. Private outdoor space for each unit that includes individual rear decks and dedicated storage sheds for each tenant. Parking for 5-6 vehicles on site. This property currently offers a cap rate of 6.3%, with significant potential for rental income growth. A detailed income and expense statement is available upon request. Note: 24 hours notice required for showings of occupied units. 5 Boswell currently vacant. (id:57557)
5207 River Road
Niagara Falls, Ontario
This five (5) Bedroom HOUSE is located in one of the most scenic locations in Ontario - City of NIAGARA Falls directly on RIVER ROAD, which runs along NIAGARA GORGE from the FALLS on towards Niagara-on-the-Lake,and while it can accommodate any family, it also has a BED and BREAKFAST License, which opens earning potential for capable entrepreneur. House is right on the RIVER Road in the FALLS's end of the Bed & Breakfast District. LOCATION ! LOCATION! ~ 1.0 km away from RAINBOW Bridge~1.5 km away from AMERICAN Falls )~ 2.5 km away from HORSESHOE Falls~ 1.4 km to Bus & Railway Station. Direct Exposure to Tourist Traffic along Rover Road. House was used in the 90's as Bed & Breakfast, Recently upgraded to new BB Bylaws, inspected & Licensed and Operational as Bed & Breakfast Business.The House was fitted & upgraded to meet City's Bylaws for operating a BED and BREAKFAST Business and has a City License to accommodate Tourists. Property is right on Niagara Gorge, so at times, depending on wind direction, you can hear the FALLS roaring in a distance. Please note this Offer is for House only, and not for BB business, which is not transferable. Buyer can apply for own license And while the B & B can generate income after Buyer obtains own license, note that Seller gives No Warranty to Buyer for any success of BB operations, which is solely dependent on Buyer's entrepreneurial performance. Buyer shall do own market research and assess own capacities to run BB business. Seller just added 4th room along with parking to BB license and increased rental capacity 25%. *For Additional Property Details Click The Brochure Icon Below* (id:57557)
232 Green Gate Boulevard
Cambridge, Ontario
OPEN HOUSE: Sat & Sun from 1PM to 5PM at the model home and sales office at 210 Green Gate Boulevard, Cambridge. MOFFAT CREEK - Discover your dream home in the highly desirable Moffat Creek community. These stunning freehold townhomes offer 4 and 3-bedroom models, 2.5 bathrooms, and an ideal blend of contemporary design and everyday practicality—all with no condo fees or POTL fees. Step inside the Amber interior model offering an open-concept, carpet-free main floor with soaring 9-foot ceilings, creating an inviting, light-filled space. The chef-inspired kitchen features quartz countertops, a spacious island with an extended bar, and ample storage for all your culinary needs. Upstairs, the primary suite is a private oasis, complete with a walk-in closet and a luxurious ensuite. Thoughtfully designed, the second floor also includes the convenience of upstairs laundry to simplify your daily routine. Enjoy the perfect balance of peaceful living and urban convenience. Tucked in a community next to an undeveloped forest, offering access to scenic walking trails and tranquil green spaces, providing a serene escape from the everyday hustle. With incredible standard finishes and exceptional craftsmanship from trusted builder Ridgeview Homes—Waterloo Region's Home Builder of 2020-2021—this is modern living at its best. Located in a desirable growing family-friendly neighbourhood in East Galt, steps to Green Gate Park, close to schools & Valens Lake Conservation Area. Only a 4-minute drive to Highway 8 & 11 minutes to Highway 401. **Limited time $5,000 Design Dollars & Appliance Package**The virtual tour and images are provided for reference purposes and are of the end unit model at 210 Green Gate Blvd. They are intended to showcase the builder's craftsmanship and design.* (id:57557)
252 Green Gate Boulevard
Cambridge, Ontario
OPEN HOUSE: Sat & Sun from 1PM to 5PM at the model home and sales office at 210 Green Gate Boulevard, Cambridge. MOFFAT CREEK - Discover your dream home in the highly desirable Moffat Creek community. These stunning freehold townhomes offer 4 and 3-bedroom models, 2.5 bathrooms, and an ideal blend of contemporary design and everyday practicality—all with no condo fees or POTL fees. Step inside the Amber interior model offering an open-concept, carpet-free main floor with soaring 9-foot ceilings, creating an inviting, light-filled space. The chef-inspired kitchen features quartz countertops, a spacious island with an extended bar, and ample storage for all your culinary needs. Upstairs, the primary suite is a private oasis, complete with a walk-in closet and a luxurious ensuite. Thoughtfully designed, the second floor also includes the convenience of upstairs laundry to simplify your daily routine. Enjoy the perfect balance of peaceful living and urban convenience. Tucked in a community next to an undeveloped forest, offering access to scenic walking trails and tranquil green spaces, providing a serene escape from the everyday hustle. With incredible standard finishes and exceptional craftsmanship from trusted builder Ridgeview Homes—Waterloo Region's Home Builder of 2020-2021—this is modern living at its best. Located in a desirable growing family-friendly neighbourhood in East Galt, steps to Green Gate Park, close to schools & Valens Lake Conservation Area. Only a 4-minute drive to Highway 8 & 11 minutes to Highway 401. **Limited time $5,000 Design Dollars & Appliance Package**The virtual tour and images are provided for reference purposes and are of the end unit model at 210 Green Gate Blvd. They are intended to showcase the builder's craftsmanship and design.* (id:57557)
165 Duke Street E Unit# 305
Kitchener, Ontario
Welcome to 165 Duke Street Unit 305 – Where Urban Living Meets Comfort and Style! Step into this rarely offered top-floor, south-facing condo in the heart of Kitchener’s vibrant Market District! This spacious 2-bedroom plus den unit boasts 10-foot ceilings, rich hardwood flooring, and ceramic tile throughout, creating a modern yet warm atmosphere. The open-concept layout features a generously sized living and dining area, flooded with natural light from two Juliette balconies. The modern kitchen is ideal for both everyday living and entertaining, with granite countertops, stainless steel appliances, a separate pantry, and ample prep space. The den offers a quiet, dedicated space—perfect for your home office or reading nook. Enjoy the convenience of in-suite laundry with additional storage space, as well as a separate owned locker and underground parking. The building offers desirable amenities including a party room and a beautifully landscaped private courtyard and outdoor terrace—ideal for relaxing or entertaining. Located steps from the Library, KW Art Gallery, Kitchener Market, School of Pharmacy, Tech Hub, and the upcoming LRT line, this unit places you in one of the most desirable, walkable neighborhoods in the city. Surrounded by incredible restaurants, cafes, and culture, this home combines the freedom of condominium life with the enjoyment of urban outdoor living. Don’t miss this rare opportunity to live in one of Kitchener’s most sought-after addresses! (id:57557)
148 Marsh Street
Blue Mountains, Ontario
GREAT VALUE. Welcome to your 'artistic haven' at 148 Marsh St, Clarkburg. This detached home dazzles with charm and character. Set on an oversized lot - with the picturesque Beaver River, a short walk away. Just a stones throw from downtown Clarksburg (an art-lovers dream). Enjoy musical performances and live theatre at Marsh St Centre. Thornbury Harbour is minutes away with access to beach areas, quaint cafe's and restaurants. Fantastic ski hills/clubs within close proximity: Georgian Peaks, Alpine, and Beaver Valley. Recent updates enhance this home's allure - including modern plumbing and electrical systems, new hot water tank, some new windows, flooring, insulation, beautifully renovated bathrooms and kitchen. Inside, the main floor greets you with a spacious mudroom, eat-in kitchen, soaring ceilings, and a sunlit living area. The primary bedroom is conveniently located on the main level. It features a 3 piece, ensuite bathroom and a walk-in closet. Upstairs, the vaulted ceilings create a warm and inviting ambiance. Featuring an entertainment room (currently used as a music space), two additional bedrooms, and a bathroom with laundry facilities (new laundry appliances). The spacious backyard is ideal for gatherings and entertaining. Craft your very own memories under the stars. This property comes equipped with it's very own detached garage. The driveway has plenty of room to accommodate a boat, trailer, snowmobiles, and more. Imagine making this your cozy haven for all four seasons! Alternatively, this could be your sunny summer retreat or a cozy ski residence. Book your showing today. (id:57557)
3510 Watson Pt Sw
Edmonton, Alberta
Exquisite, thoughtfully designed & sure to impress, this custom estate offers over 6350 sqft of living space & features 6 bedrooms & 6.5 luxurious bathrooms. Stunning curb appeal accented by aggregate driveway, stone & acrylic finishes & concrete tile roof. Soaring 19ft ceilings create beautiful open sight-lines & an abundance of natural light that showcases the craftsmanship & attention to details throughout. You’ll love preparing family meals in the gourmet kitchen with the help of Wolf & Sub-Zero appliances. Elegant dinner parties in the unique raised dining area. Cozy next to the striking floor to ceiling stone clad fireplace. King sized master retreat with spa-like ensuite with automated rain shower system. Theatre with tiered seating & popcorn counter, wet bar & gym. Quality Upgrades include In-floor heating in basement & oversized 3 car garage, Control 4 Home Entertainment System, 2 Central A/C units, Security System, Water System & Energy Efficient. (id:57557)
608 2000 Hannington Rd
Langford, British Columbia
The pinnacle of condo living in Greater Victoria - One Bear Mountain! Discover this spacious 2 Bed + Den, 2 Bath, 2 PARKING STALL (with EV) & 2 STORAGE UNIT home. Inside you will find luxury finishes including oak floors, quartz counter tops, induction stove top upgrade, Italian cabinetry & an abundance of light from a wall of floor-to-ceiling windows. The primary wing of the home offers a bedroom, en-suite, 2 closets & den. A second bedroom is large with a generous closet. A full laundry room with side-by-side washer & dryer finished with quartz countertop folding table & cabinetry. Surrounded by nature you have beautiful Mountain & Golf Course views from the living & dining room plus a deck with 280sf of outdoor space. Amenities include a heated outdoor pool on the 15th floor, fitness center, business center, yoga studio with instructor led classes, sky lounge & outdoor fireplace. Exterior common areas offer water features & gardens that are sure to impress when your guests arrive! (id:57557)
2720 Rainville Rd
Langford, British Columbia
2720 Rainville Road in Langford offers a rare opportunity to own a spacious family home with a fully self-contained one-bedroom mortgage helper UNDER 900k! Located in the desirable Mill Hill neighbourhood, this property provides both privacy and convenience, with easy access to local amenities, schools, and transit options. The main residence features a well-designed layout, including 3 bedrooms and living spaces that cater to modern family living. Another highlight of this amazing property is the generous sized mortgage helper, which offers a separate entrance, full kitchen, and laundry facilities, making it ideal for generating rental income or accommodating extended family members. The home is situated on a generous lot, providing ample outdoor space for gardening, recreation, or future development potential (buyer to confirm). With a strong rental market in Langford, this property presents an excellent investment opportunity or mortgage helper on your forever home! (id:57557)
2306 Grove Cres
Sidney, British Columbia
OH Sun 12 -1:30 pm. Brand New & Move in Ready! This modern Craftsman home seamlessly blends style and sophistication, offering 3 bedrooms, 3 bathrooms, and 1,903 sq ft of beautifully finished living space. The open-concept layout features 9' ceilings, expansive windows that flood the home with natural light, and wide plank engineered hardwood floors throughout. The gourmet kitchen is a chef's delight, complete with soft close millwork, quartz countertops and premium Kitchen-Aid stainless steel appliances. The spacious primary suite is a true retreat, with a 12' vaulted ceiling, a large walk-in closet, and a luxurious 4-piece ensuite with an oversized walk-in shower and rain showerhead. Enjoy outdoor living in the professionally landscaped, low maintenance south facing backyard with a private patio perfect for relaxing or entertaining. Located just steps from the beach, restaurants, shops, and the town core, this home combines exceptional quality, style, and convenience. A must-see! (id:57557)
148 Cottrell Road
Strong, Ontario
Excellent opportunity to build your dream home just outside of Sunny Sundridge! This beautiful lot has level areas to accommodate a large home. A partial driveway has already been installed with a permit. The forest is mostly soft wood with some hardwood to the back of the parcel. An easy 7 minute drive to Sundridge where you will find restaurants, Foodland, RBC, laundry facilities, veterinarian, home hardware, pharmacy, post office, and public beaches. Civic address sign will in installed very soon. This is a recently severed lot, taxes have not been assessed yet. (id:57557)
109 9671 Alberta Road
Richmond, British Columbia
'Melrose Park'built in 2015 by renowned Citimark & Western Construction. The home features 4 bdrms, a den (which can be converted into a 5th bdrm), and 3 full bthrms(one of which is located on the main floor, providing added convenience for guests or family members). The main floor boasts 9' ceilings, ample natural light, and a spacious living and dining area. The kitchen comes fully equipped with stainless steel appliances, a gas stove, washer & dryer, and a security alarm system. Additional highlights include a balcony and a side-by-side 2 car garage. Walking distance to Henry Anderson Elementary, AR MacNeill Secondary, Garden City Park & all nearby amenities. Showing weekends only (id:57557)
4 4829 48 Avenue
Ladner, British Columbia
Welcome to Apex Homes, where contemporary design meets practical living in the heart of the vibrant Ladner Village. This 3-bedroom, 3-bathroom townhome offers a spacious and inviting layout that seamlessly blends modern elegance with family-friendly functionality. The main floor features over-height ceilings, filling the space with natural light and creating an open, airy atmosphere ideal for both entertaining and relaxed family moments. At the center of the home is the kitchen - an entertainer´s dream - boasting custom wood cabinetry, state-of-the-art stainless steel appliances, and luxurious engineered quartz countertops. Don't miss the chance to view this gorgeous and affordable home! *NOTE: Images from SHOW HOME Unit #6; Open Wed, Fri 12pm-2pm & Sat, Sun 2pm-4pm. Sunday open cancelled (id:57557)
B326 8230 208b Avenue
Langley, British Columbia
THE COMMONS, built by Zenterra Developments, where timeless elegance meets modern living. Centrally located in Willoughby, THE COMMONS is surrounded by major entertainment options, shopping destinations, and convenient transportation links. Experience the dynamic energy of Langley's growth while enjoying unparalleled convenience and accessibility THE COMMONS will be completed in Late 2025, and our deposit structure is a total of 5%. PC is located at #190 - Willoughby Town Centre Dr. Hours is Sat to Thur 12-5pm (Friday Closed) *Measurements are from our marketing material and it is an approximate, as this is a preconstruction. (id:57557)
32614 Laminman Avenue
Mission, British Columbia
Prime half acre corner lot in quick developing Cedar Valley area. Bonus house on property that could be lived in or rented out with some TLC. (id:57557)
4809 50 Street
Athabasca, Alberta
This 1,220 sq. ft. commercial building is ideally situated just off Main Street, providing excellent visibility to local residents, tourists, and traffic en route to Slave Lake or Fort McMurray. The building is currently leased (triple net) to an anchor tenant on a 5-year term, with 2 years remaining and an option for renewal. The main level features an open retail space, offices, a staff room, and a full bathroom. Additionally, there is a full basement and an extension built at the back entrance connecting to the garage/warehouse space. The garage measures 26' x 32' and includes a large overhead door that opens to the back parking area and alley, facilitating easy deliveries. The property offers parking for up to 5 vehicles at the back, with additional Main Street parking available for customers. The current lease agreement does not grant the tenant use of the garage, presenting an opportunity to sublet that space or retain it for personal use while leasing the building. This property represents a great rental investment opportunity. (id:57557)
B102 8230 208b Avenue
Langley, British Columbia
THE COMMONS, built by Zenterra Developments, where timeless elegance meets modern living. Centrally located in Willoughby, THE COMMONS is surrounded by major entertainment options, shopping destinations, and convenient transportation links. Experience the dynamic energy of Langley's growth while enjoying unparalleled convenience and accessibility THE COMMONS will be completed in Late 2025, and our deposit structure is a total of 5%. PC is located at #190 - Willoughby Town Centre Dr. Hours is Sat to Thur 12-5pm (Friday Closed) *Measurements are from our marketing material and it is an approximate, as this is a preconstruction. (id:57557)
209 15025 Victoria Avenue
White Rock, British Columbia
Priced Way Below Current BC Assessment! ($820K) - Welcome to the highly sought after Victoria Terrace built by Bosa. Experience the resort like amenities with stunning views overlooking the Ocean & Pier. This GROUND LEVEL 2 Bedroom (2nd Room no Closet) unit has a large patio with lots of greenery & room to garden. 985 Sqft PLUS a 146 Sqft Solarium! Bring your renovation ideas and make this unit your own with some simple updates like new flooring & paint. Very Private Unit. Experience the true White Rock lifestyle & live only steps from the White Rock promenade, pier, restaurants & cafes. 55+ & CATS/DOGS ARE ALLOWED. Schedule your showing today! (id:57557)
108 7895 162 Street
Surrey, British Columbia
Elywnn Green This exclusive residential community of 172 three- and four-bedroom townhomes is surrounded by Fleetwood's prime greenspace. Come home to a 10-acre development designed for active families who value contemporary, stylish living enhanced by the serenity of exquisite green spaces. West coast contemporary architecture featuring dramatic roofs, cultured stone, rich wood accents and hardi-plank siding Fischer Paykel + SAMSUNG Appliances Package, Hot Water on demand. High efficiency forced air heating. PHOTOS POSTED ARE OF THE SHOWSUITE. (id:57557)
92 Ainley Road
Ajax, Ontario
Welcome to the 3-storey semi-detached house (THE MOGOLIA ELEVATION B 2001 Sqft ) by Sundial Homes Ajax. just minutes away from Highway 401 & 412, unbeatable location just 5 minutes drive to Costco, Durham Centre, restaurants, daily essentials and Hwy 401, plus just a 10 minute drive to Ajax GO. The brand new Ajax Fairgrounds (grand opening summer 2025) is just a 2 minute drive away located beside the state of the art Audley Recreation Centre. Families will love the 5 minute walk to Viola Desmond PS (plus new Catholic school scheduled to be built beside it) and the three modern family friendly parks, trails and ponds nearby. The family room on ground floor is converted to the 4th bedroom with kitchen and bathroom in basement. Potential rental income can helps the first home buyer. Lower Unit (4th bedroom) can easily rented with 1500-1600/month (id:57557)
26 Brookside Street
Cavan Monaghan, Ontario
Welcome to 26 Brookside Street in the heart of Millbrook just minutes from the charming historic downtown. This beautifully updated raised bungalow offers both comfort and modern conveniences, featuring 3+3 bedrooms and 2 bathrooms. As you approach, you'll be greeted by a newly landscaped front walkway and patio. Inside, an open-concept main floor showcases hardwood floors and a bright, spacious living area. The kitchen was enhanced with updated cabinetry and stainless steel appliances (2022), seamlessly flowing into your dining room/breakfast area with a walkout to a two-tier deck perfect for entertaining or peace with no neighbours behind. The upper floor hosts three generous bedrooms, while the lower level features three more, making it ideal for a large family or guests. Step outside to enjoy the peaceful, private backyard, complete with a larger lower-tier deck, gazebo, and a built-in hydro spa (2022). Also including a thoughtfully designed outdoor fire pit area which adds to the relaxing atmosphere, making it the perfect spot for evening gatherings with friends and family. Wifi garage door opener. This home is truly a gem perfect for those seeking comfort and style in a tranquil setting. **EXTRAS** Additional upgrades include: A/C (2022), exterior soffit pot lights (2022), nest thermostat (2022). (id:57557)
236 920 Reunion Ave
Langford, British Columbia
**OH - SUN - 11AM-1PM** today’s lifestyle in mind. This 2-bed, 2-bath home is VACANT & ready for quick possession, offering 944 sq. ft. of well-planned living space with a private, covered balcony. The smart split-bed layout ensures privacy, while thoughtful touches like under-cabinet kitchen lighting, a built-in work-from-home desk & double vanity in the primary ensuite elevate the everyday. Enjoy in-suite laundry, extra storage inside the unit & added peace of mind with warranty coverage still in place. Extras include a dedicated parking stall with EV charger, storage locker & bike rack. As a resident, you'll also enjoy full access to The Belmont’s impressive amenities: fitness centre, BBQ area, indoor lounge with patio, pet wash & off-leash dog run & bike storage/repair station. Located steps from Westshore Town Centre, you’re minutes from groceries, cafes, restaurants & entertainment options. (id:57557)
308 2520 Hackett Cres
Central Saanich, British Columbia
Move in ready!! The Sequoia Condos at Marigold Lands – A haven of luxury and tranquility. With a total of 50 residences, this development offers an array of spacious one, two, and three bedrooms, many enhanced by the inclusion of dens for extra space and stunning coastal ocean views. Designed by Kimberly Williams Interiors, two crafted schemes are available for selection paired with KitchenAid stainless steel appliances and fireplaces in each unit. Community and relaxation intersect at the rooftop patio with dedicated BBQ area, unobstructed water and sunset views. Storage, bike storage, and secure parking included! The Saanich Peninsula offers a wide range of outdoor activities including hiking, biking, fishing, and kayaking. Situated only minutes away from the Victoria International Airport, BC Ferries, The Anacortes Ferry, and the seaside Town of Sidney, The Sequoia condos are located in a fantastic area to call home. (id:57557)
203 627 Brookside Rd
Colwood, British Columbia
Just Perfect! This 2 bedroom, 2 bathroom, & 2 balcony condo on the bright side of the building provides 842 sq/ft of beautifully maintained & decorated living space. Enjoy the peace that this quiet corner unit w/no neighbors on either side or below has to offer. Thoughtfully designed w/bdrms on either side of the unit for ultimate privacy. Open concept kitchen w/granite counter tops, storage, & a sit up breakfast bar. Spacious living w/floor to ceiling windows, electric fire place & balcony access. Primary bedroom is a retreat w/walk-in closet, 4-piece ensuite & another private balcony. In-suite laundry, 9'foot ceiling, & NEW HEAT PUMP just installed. This well managed building has secure underground parking, separate storage, & is pet friendly. Ideally located in Latoria/Olympic View Neighborhood which offers amenities like Red Barn Market, IDA Pharmacy, Bistro Deli & Golf Course right at your doorstep. Close to Royal Bay beach, parks, & scenic trails. This home truly has it all! (id:57557)
4811-3 Northgate Crescent
Lincoln, Ontario
Welcome to 4811-3 Northgate Cr. in the charming town of Beamsville, with over 3000 square feet of living space this home offers a perfect blend of comfort and style. Finished on all levels, this residence provides ample space for families to grow and entertain. Situated on a generously sized fully fenced lot, the property offers an amazing lot with patio and professional installed pergola right off the kitchen. The interior boasts modern finishes, with an open-concept layout that seamlessly connects living areas, creating a warm and inviting atmosphere. Whether you're enjoying a quiet evening at home or hosting a gathering, this Beamsville gem caters to all your lifestyle needs with large family room, formal dining room and large eat in kitchen! 4 great sized bedrooms awaits the growing family. Some notable upgrades, granite countertops, backsplash, under cabinet lighting, hardscape patio to rear yard 2021. Enjoy the few minute walk to the Splash pad all summer long and cooling rink in the winter at Hillary Bald Park! Move to Beamsville to enjoy the wineries, restaurants, and activities for kids and adults of all ages! Commuters look here where the Go Bus stop is just few minutes drive away! (id:57557)
1168 Curry Road
Dysart Et Al, Ontario
Exclusive Haliburton Lake Waterfront Retreat. Experience luxury waterfront living on one of Haliburtons most sought-after lakes! This stunning year-round lakefront home/cottage offers 2,850 sq ft of high-end living space on a level, treed 1.1-acre lot with 100 feet of sandy shoreline and crystal-clear water perfect for swimming, boating, and fishing. Enjoy panoramic lake views, sunrise vistas, and the rare combination of shallow sandy entry and deep water off the dock. The 4+1 bedroom, 3 bathroom home features cathedral ceilings, hardwood flooring, two propane fireplaces, and a walk-out to a massive 60-foot patio ideal for entertaining. Additional highlights include beautiful perennial gardens, extensive landscaping/hardscaping, a large fitness/games room, chef-style kitchen, 3-car garage (1 bay insulated/heated with propane), backup generator, central air, central vacuum, and a high-efficiency propane furnace for year-round comfort. An exceptional opportunity in Haliburton real estate, this property offers the perfect blend of luxury, nature, and lifestyle whether you're looking for a full-time residence, cottage retreat, or premium investment. (id:57557)
12 Dyer Crescent
Bracebridge, Ontario
Welcome to your next chapter in the heart of Muskoka! This stunning, nearly new bungalow offers over 1,500 sq ft of beautifully finished living space, ideally located in the sought-after White Pines community in Bracebridge. Whether you're looking to retire in style or raise a family surrounded by natural beauty, this home delivers the perfect blend of comfort, community, and convenience. Set within the serene charm of cottage country, you're just a short drive from the Sportsplex, local schools, shopping, and dining, making day-to-day living effortless. Enjoy four-season recreation right outside your door, from snowshoeing and cross-country skiing in the winter to hiking, golfing, boating, and swimming in the warmer months. Bracebridge is alive with seasonal festivals and events, including the Fire and Ice Festival, Antique & Classic Car Show, Indigenous Powwow, Canada Day Fireworks at the Falls, Bandshell Concerts, Prism Theatre in the Park, Fall Fair, and festive celebrations at Santa's Village there's truly something for everyone. From the curb you will be introduced to the beauty of this home with the large, paved driveway and the cozy covered porch accented with decorative trim and brick skirting and the gabled rooflines with cedar style peak siding. Inside, the home is warm and inviting with a thoughtfully designed open-concept layout, featuring two bedrooms, two bathrooms, and upgraded finishes throughout. Over $50,000 in Upgrades which include rich hardwood flooring, an upgraded kitchen with extended cabinetry, a cozy gas fireplace, and a finished open staircase leading to an unspoiled lower level with larger windows and is ready for your personal vision. Whether you're curling up by the fire with a good book or entertaining friends in the bright, spacious living area, this home offers the perfect place to live, love, and grow. Don't miss your chance to experience the Muskoka life style - this home is a must-see! (id:57557)
825 Reserve Avenue S
North Perth, Ontario
FULLY SEPARATE IN-LAW SUITE! Welcome to 825 Reserve Avenue South in Listowel. This Energy Star Certified, custom built semi-Detached Howick home is a one-of-a-kind property! Boasting two bedrooms and three bathrooms in the main home and additionally a separate one bedroom in-law suite in the basement with access from the garage. The main home has two bedrooms, three bathrooms, main floor laundry, an open concept living area and a rec room and den in the basement. The two car garage has a man door and is the entry point for the in-law suite, allowing for privacy between the main home and in-law suite. The in-law suite has its own living area, kitchen, full bathroom, laundry and bedroom. This home has a stunning curb appeal and is fully landscaped including a cement pad with a covered & enclosed pergola and a shed. The property offers parking for up to three cars in the lane way. (id:57557)
1956 River Road
London East, Ontario
Golden, Rare opportunity to buy FREE STANDING BUILDING FOR AUTOMOTIVE BUSINESS with Bays, office space, Workshop, huge Driveway for 40 cars plus, and more. Zoned as GI1. Excellent location, minutes to Hwy 401 and all other Amenities. The property is located on approximately 0.69 acres. Total Areas is approximately 30,200 Sq ft, Building Area is approximately 4,725 Sqft, 3 Offices with total area of approximately 900 Sq ft, 2 Bathrooms, Service Area of 3,825 Sq ft, total of 5 Bays. Each Bay Accessed With A 10'X14' Overhead Door. The Automotive Service Portion Of The Building Has 13.5 Foot Ceiling Heights. GI1 Zoning allows this property to be used For Several businesses, such as an Automobile Body Shop, an Automobile Repair garage, Building or Contracting Establishments, Service Trades, Storage Depots, Terminal Centers, Sales and Service Establishments, Recycling and Channel Composting Facility, Retail Sales as an Ancillary Use, and Many More. Minimum Deposit of $100k is required with the offer. DO NOT GO DIRECT. DO NOT CONTACT THE TENANT DIRECTLY. SHOWINGS BETWEEN 10:00AM - 5:00PM ONLY. (id:57557)
606 - 36 Elm Drive W
Mississauga, Ontario
One Bedroom Plus Den(1+1) Available For Rent In The Heart Of Mississauga. This Condo Comes With All Integrated Appliances, It Has One Parking And Locker. Building Has Lot Of Amenities Include A High End Lobby, Galleria, Gym, Yoga Studio, Wi-Fi lounge, Movie Theater, Games Room, Party Room with BBQs, and Guest Suites, Virtual Golf, Billiards and Library. Walking Distance To Square One, GO Train Station, Bus, Shopping, Schools, Daycare and All Other Amenities. (id:57557)
29 1090 Evergreen Rd
Campbell River, British Columbia
Only 5 Homes Left! Act fast before they’re all gone! Take advantage of this move-in-ready, modern, pet-friendly luxury townhome in Campbell River. With 3 bedrooms, 3 bathrooms, and 1,675 sq. ft. of stylish living space, each home boasts premium finishes, including quartz countertops, an oversized pantry, and wide plank flooring. Enjoy low strata fees and energy-efficient features like a gas furnace, heat pump, covered patio with a gas BBQ hookup, and a fully fenced yard. Plus, benefit from the peace of mind that comes with a 2/5/10 New Home Warranty. Conveniently located near schools, trails, and downtown. Don’t wait, secure yours before they’re all sold! (id:57557)
5369 Aerial Crescent
Regina, Saskatchewan
Welcome to 5369 Aerial Cres located right next to Beacon Park in Harbour Landing! This bungalow is perfect for a large family or someone who is looking to rent out the regulation basement suite to supplement the mortgage cost. The main floor features an open concept floor plan with a spacious living room, kitchen, dining room and 3 bedrooms and 2 baths. The basement suite has it's own living room, kitchen, dining room, 2 bedrooms and 1 bath. The extended double detached garage is fully insulated and heated, perfect for those cold winter months! (id:57557)
243 Nesslin Terrace
Saskatoon, Saskatchewan
Location, location, location!! This is prime real estate for Saskatoon. Lakeridge is a very well established neighbourhood and has all the amenities you could want. This home is on a quiet cul-de-sac and has 4 bed, 3 bath. The open, bright spaces are waiting for your family to call it home. The stunning sun room is the focal point of this great home. Bright, sunny, inviting in all seasons. It has direct access to the kitchen and also direct access to the large deck which is perfect for those summer BBQ's and family get-togethers. The kitchen is spacious and has storage to spare. The basement is wide open for your planning and renovating - make it your personal oasis or extra bedrooms for those larger families. The sink and toilet are plumbed in and functional. The wheelchair lift stay with the garage. Book your showing today! (id:57557)
402 Maki Avenue
Sudbury, Ontario
Dream Lakeside Home in Prime Location! If you're ready to upgrade your family home you won't want to miss this well appointed all-brick two-storey with over 3,900 sq. ft. of luxurious living space. Outside, the large interlocked driveway leads to your spacious 20 x 21 double attached garage, ensuring plenty of parking and storage space. Out back, you'll find your very own private oasis with expansive composite decks overlooking Lake Nepahwin, providing the perfect setting for your morning coffee or evening gatherings, with breathtaking views year-round. Inside you're welcomed by a large foyer leading to a convenient den and powder room for quick visitors, a spacious living-room/dining room with elegant hardwood floors for family gatherings, a gourmet kitchen with granite counter tops for the aspiring chef, and a sunken family room with cozy gas fireplace for those cold winter nights. Upstairs you'll find 3 good sized bedrooms and full bathroom for the little ones as well as a large primary bedroom with plenty of closet space and a full ensuite with jacuzzi tub! Downstairs you'll find two additional bedrooms for the teenagers or overnight guest, a games room open to your rec room for movie night with the kids, plenty of storage, and a walkout to your back yard oasis. This home has so much to offer and needs to be seen to be appreciated. Book your private viewing today! (id:57557)
35 Noah Court
Sudbury, Ontario
Welcome to the Jordan model by Belmar Builders! This beautifully crafted home offers 2,300 sq. ft. of modern living space, thoughtfully designed for comfort and functionality. The open-concept main floor features a bright and airy great room, dining area, and a stylish kitchen complete with a walk-in pantry – perfect for entertaining or everyday living. Upstairs, you’ll find three spacious bedrooms plus a versatile loft that can serve as a fourth bedroom, office, or playroom. The impressive primary suite includes a large ensuite bath, providing a serene space to unwind. Convenience is key with laundry located on the upper floor and a double attached garage for added storage and parking. Located in the desirable Minnow Lake area, this newly built home blends style, space, and practicality – ready for you to move in and make it your own! (id:57557)
459 Telstar Avenue
Sudbury, Ontario
Welcome to 459 Telstar - a true gem in Moonglow. In one of Sudbury's most sought-after neighborhoods, this beautifully maintained 2-storey family home offers space, style, and serenity. With 4 bedrooms and 2.5 bathrooms above grade, plus a fully finished basement featuring a 5th bedroom and additional half bath - this home has a room for everyone. Step inside to discover a thoughtful layout that includes an inviting living room, formal dining room, home office, and a spacious rec room - perfect for growing families and entertaining guests . The heated and cooled sunroom is a standout feature, offering year-round enjoyment. The stunning backyard is a true oasis; fully fenced, surrounded by mature blooming trees, complete with a relaxing hot tub, and backing onto Moonglow playground. This home shows true pride of ownership throughout, with a long list of major updates: Driveway, shingles & eavestroughs, sunroom, laundry room, living room, central air, deck & hot tub, kitchen, furnace, both upstairs bathrooms, windows & electrical panel. Additional highlights include an attached heated double garage (20x18), excellent curb appeal and a prime location close to schools, parks and amenities. Don't miss your chance to own this move-in ready home in the heart of Moonglow - schedule your private showing today! (id:57557)
283 Baikie Street
Sudbury, Ontario
Welcome to 283 Baikie Street, an incredibly well-maintained and thoughtfully updated legal duplex located on a quiet, family-friendly street in the desirable West End. This turnkey property is fully permitted and comes with ESA certificates, making it ready to rent immediately. Each unit is separately metered, offering flexibility and convenience for both owner-occupiers and investors. Major upgrades include brand-new shingles installed in 2025. The outdoor space is a true highlight, featuring a 4-foot-deep living soil garden—perfect for green thumbs. The property backs onto lush green space with direct access to trails, offering privacy and a peaceful, natural setting. Don’t miss this rare opportunity to own a legal duplex in a prime location with strong rental potential and long-term value. (id:57557)
955 Tilly Street
Valley East, Ontario
This beautifully maintained solid brick bungalow is nestled on a private, fully fenced lot and is completely carpet-free, featuring a mix of hardwood and newer laminate flooring, and fresh paint. The bright kitchen boasts plenty of cabinetry, brand new countertops, and open to dining area. Step outside to a double-tiered deck—perfect for entertaining—with a dedicated BBQ space and gas hookup, all overlooking a lovely, private fenced backyard. The main floor offers 3 comfortable bedrooms, a refreshed bathroom with a relaxing Jacuzzi tub, and a sun-filled living room with a large picture window. The fully finished lower level expands your living space with 2 additional bedrooms, a 2nd full bathroom with shower, and a cozy rec room warmed by an efficient gas fireplace. Outside, you’ll appreciate the double-wide paved driveway with a side yard—ideal for parking your trailer, storing toys, or provides access to building your dream garage. This move-in ready home is perfect for growing families or busy professionals and is just a short walk to parks, playgrounds, and shopping. Don’t miss the opportunity to own a home in one of the area’s most desirable locations! (id:57557)
1824 Winnipeg Street
Regina, Saskatchewan
This updated bungalow is ideally located near the Ukrainian Coop, downtown amenities, and public transit—making it a great choice for homeowners or revenue seekers. The main floor offers two bedrooms, a bright open-concept living and dining area, and a functional kitchen with plenty of cabinet space. Finished with modern vinyl plank flooring throughout, the home also features a front foyer and a large rear mudroom for added convenience and storage. The recently renovated legal basement suite includes two additional bedrooms, a second full kitchen, a living area, full bathroom, in-suite laundry, and a private entrance—ideal for generating rental income or accommodating extended family. Recent upgrades include: Upgraded electrical panel and Hard-wired smoke detectors. Move-in ready with strong income potential with Tax exemption for 5 years starting 2026. (id:57557)
8 Loiselle Way
St. Albert, Alberta
A stunning estate home with triple garage and walkout basement offering 4900 sqft (approx) of beautifully finished living space in the highly sought-after community of Lacombe Park in St. Albert. This elegant two-storey features 5 full-sized bedrooms, 5 full bathrooms, blending timeless traditional finishes. Stepping in, you’re greeted by open-to-above ceilings. The massive kitchen is a chef’s dream, outfitted with sleek modern cabinetry and all brand-new high-end appliances. On the main floor, you’ll find a full bedroom and full bathroom—perfect for guests or multi-generational living—as well as a separate family room. The fully finished walkout basement extends your living space with a state-of-the-art theatre room, a stylish wet bar, and warm in-floor heating throughout. New furnace, tankless water heater, central AC and a water softener system included. Don’t miss this rare opportunity to own a refined walkout home in one of St. Albert’s most desirable communities. (id:57557)
1106 - 757 Victoria Park Avenue
Toronto, Ontario
Empty Nestlers/Growing Families you need to see this 2+1. More spacious than most bungalows, the +1 is larger than most Bedrooms & could be used as a family room or home office. Stunning Sunrise Views. Ample Storage - The Foyer has two large closets, both bedrooms have huge closets & the laundry room is the equivalent to an ensuite locker. Two Balconies - one off the living room & one is accessed from the Primary Bedroom. Both Bathrooms are spacious 4pc. The building has been under going major changes since 2017 the balconies have been done, the elevators are new, both lobbies are renovated, the gym is top notch and the halls are currently being done. Move in and add your personal flair to make this the most perfect home! (id:57557)
3707 - 403 Church Street
Toronto, Ontario
Luxury Stanley Condos, Bright Functional Layout With A Modern Built-In Kitchen, Qaurtz Countertops. Porcelain Bathroom Floor Tiles. Laminate Flr, Floor To Ceiling Windows. Clear View With Huge Balcony. Close To Uoft, Ryerson University & George Brown College, College Subway Station, Streetcar, Loblaws, Restaurants, Yonge St. Eaton Centre, St Michael Hospital, Financial And Entertainment Districts. Very Friendly 24-Hour Concierge. (id:57557)
7 - 224 Paseo Private
Ottawa, Ontario
Beautiful, modern, upper-level 2-bedroom, 1.5 bath condo. Complete with all appliances, in-unit laundry, and walk-out patio. Comes with one parking space(#360) plus visitor parking. Located in a desirable Centrepointe location, close to transit, school, library, and shopping. Smoke-free/pet-free unit. A replacement stove will be installed after closing. (id:57557)
4 Douglas Crescent
Toronto, Ontario
Welcome to 4 Douglas Crescent - a modern masterpiece designed with cutting-edge technology, exceptional details and unparalleled craftsmanship. This architecturally unique home is situated on a prime location on the edge of North Rosedale with easy access to Bayview, the DVP, Yorkville, and Summerhill Market. Perfect for a growing family, this home offers an adaptable layout with 4+1 bedrooms and 5 bathrooms, including a second walk-in closet that can be converted back into a 4th bedroom. Combining contemporary style with high-end touches like floating baseboards with accent lighting, hickory wide-plank hardwood flooring throughout, heated marble floor bathrooms and lower level, 9 skylights in the primary bedroom and a striking semi-floating staircase with maple wood handrail and skylight. A home built with purpose and no expenses spared equipped with Control4 home automation managing lighting, climate, 15 security cameras, over 50 surround sound speakers, and fire-safety rated smart glass windows offering seamless transitions from clear to private at the touch of a button. The backyard is primed for landscaping to make it your own and pre-plumbed for a hot tub, gas fireplace and barbecue. An exceptional Garage features a 6,000 LB car lift, heated floors, EV charger, car wash setup, and reinforced concrete and steel floor, as well as a heated driveway totalling 4 car parking. This turn-key treasure built for those who value design, functionality, and innovation, is ready for you to call it home. Backyard is pre-wired for in for BBQ, water and fire feature. Open house Saturday & Sunday 2-4pm (id:57557)
27 8726 159 Street
Surrey, British Columbia
Tastefully updated 3BR 2.5BTH Fleetwood townhome. Indulge in the epitome of contemporary living w/ this exquisite residence. The heart of this inviting home is a gourmet kitchen featuring stainless steel appliances, quartz counters & rich wood cabinetry ideal for culinary enthusiasts. Gleaming laminate floors & oversized windows create an airy, light-filled ambiance throughout w/ a gated backyard for convenient street access. Upper level is reserved for sunlit bedrooms w/ primary bed boasting a spa-like en suite w/ sizable walk-in shower. Fleetwood Green is a family-friendly community w/ a playground, ample visitor parking steps to bus stops, Fresh St. Market, Starbucks & future skytrain station. Numerous schools, parks, recreation centres & major routes are all within a few short blocks. (id:57557)
37 12635 63 Avenue
Surrey, British Columbia
Welcome to JASPER a boutique townhome community designed by award winning Sarah Gallop. This spacious 1,673 sqft CORNER UNIT offers 4 beds, 3 baths, open living, a large kitchen and a SPICE KITCHEN. Enjoy an abundance of NATURAL LIGHT, 2 gas ranges, quartz counters, solid wood cabinetry, wide plank flooring, A/C, energy efficient gas furnace, SIDE BY SIDE GARAGE Upstairs you have three good sized bedrooms and a primary bedroom with a beautiful ensuite. Feels just like a single family home. Centrally located steps away from parks, schools, and transit. Shows 10/10! Book your private showing now. (id:57557)
13106 100 Avenue
Surrey, British Columbia
Prime location in Ceder Hills, this spacious 4 bedroom, 2 story home sits on 8100+sqft lot. Over $200K renovation on upper level main floor. Two renovated bathrooms,,kitchen, flooring and paint. The open and airy kitchen is designed for both functionality and style overlooking the deck and backyard. The forced air heating ensures comfort year-round. The lower level is waiting for your ideas. It has a bedroom, laundry, storage with potential for a bathroom. Perfect for a mortgage helper with a separate entrance. The home is located on a bus route and close to schools and shopping. This home has been meticulously maintained. Potential for SIX-PLEX development under new zoning-contact the city for details. New roof in 2010. OPEN HOUSE MAY 17 & 18 1pm- 3pm (id:57557)





