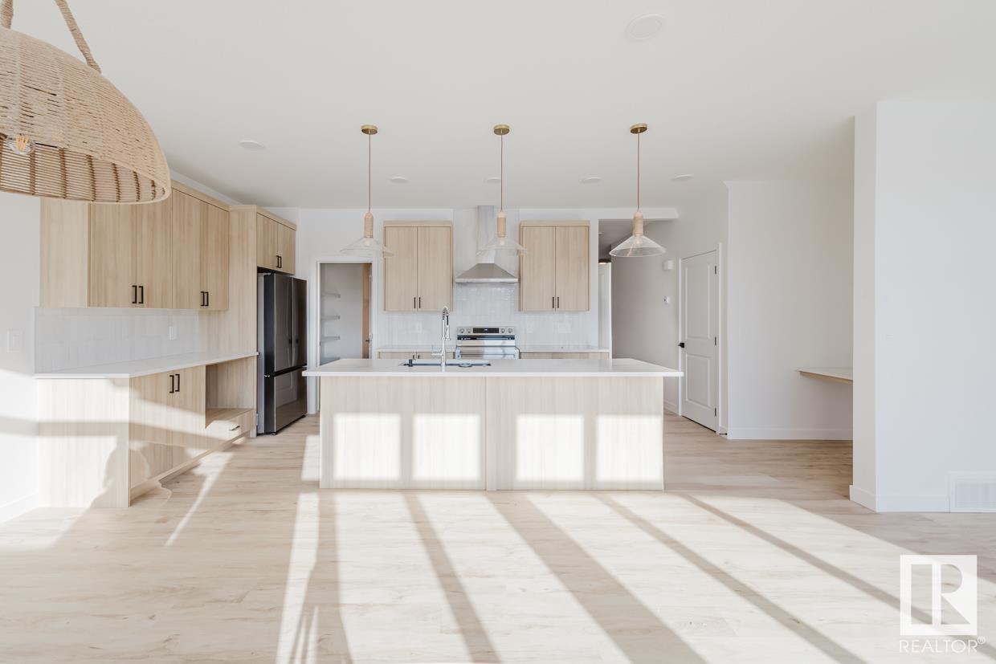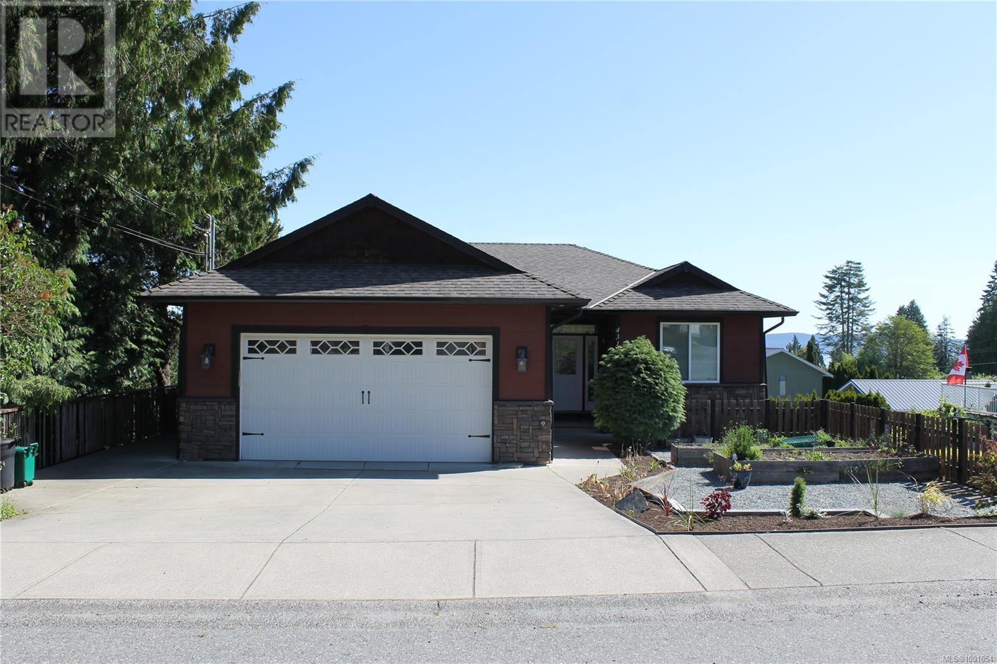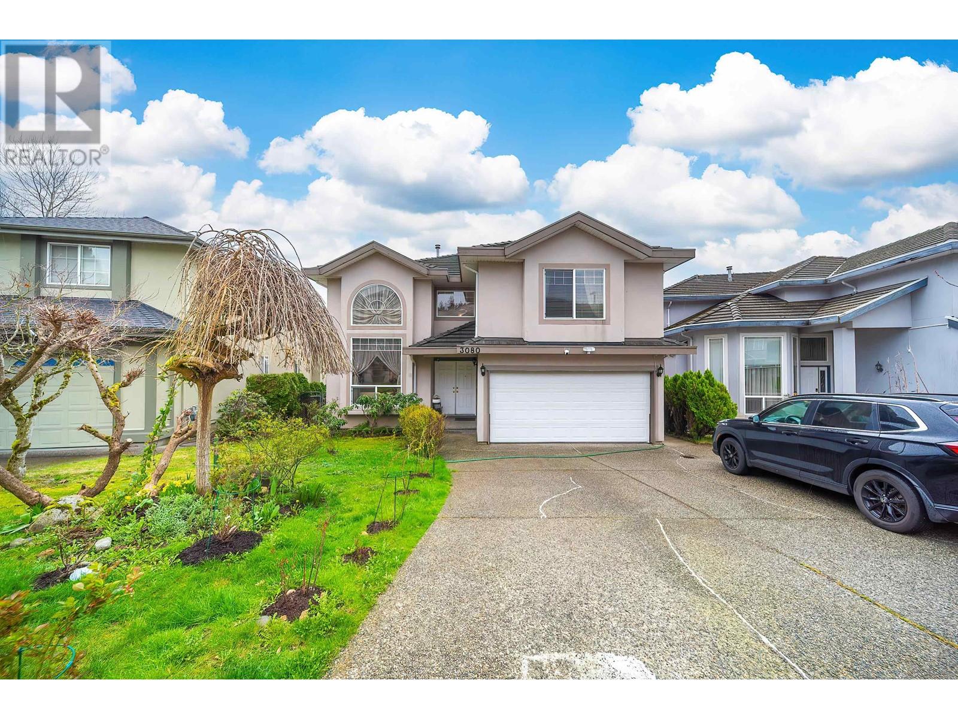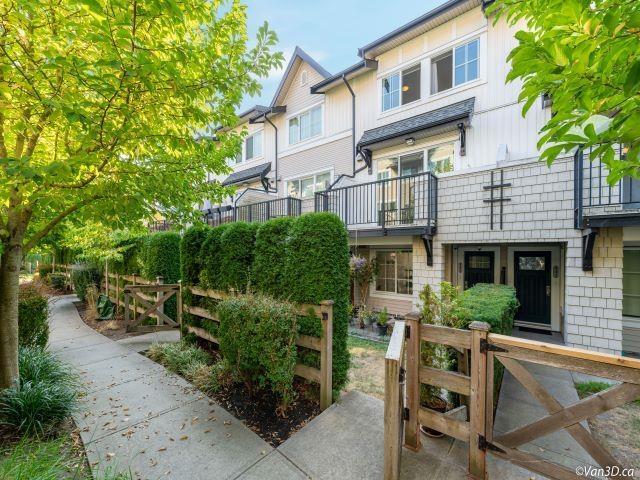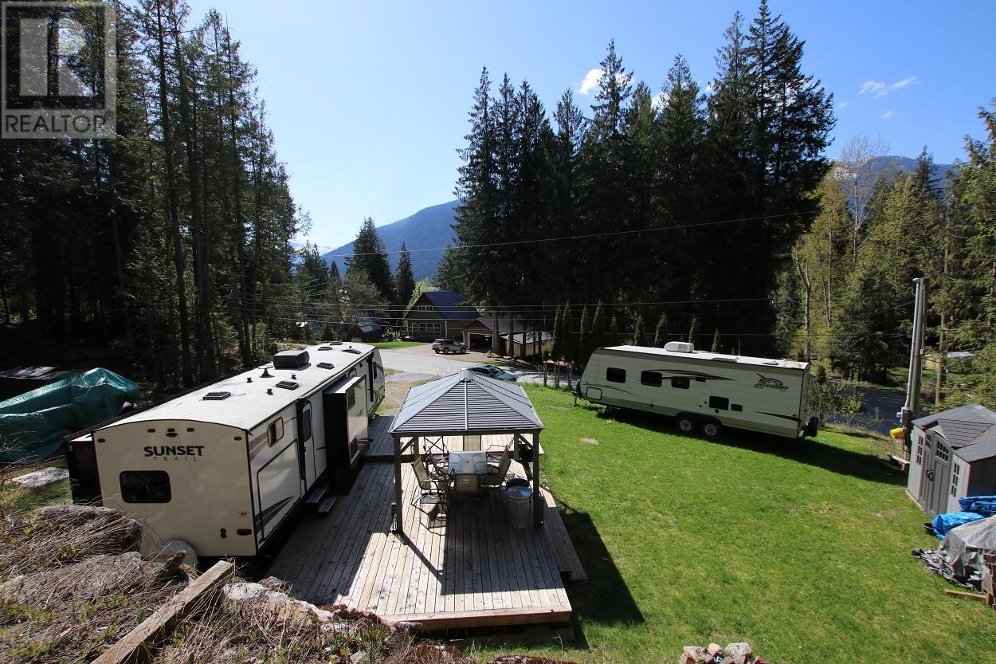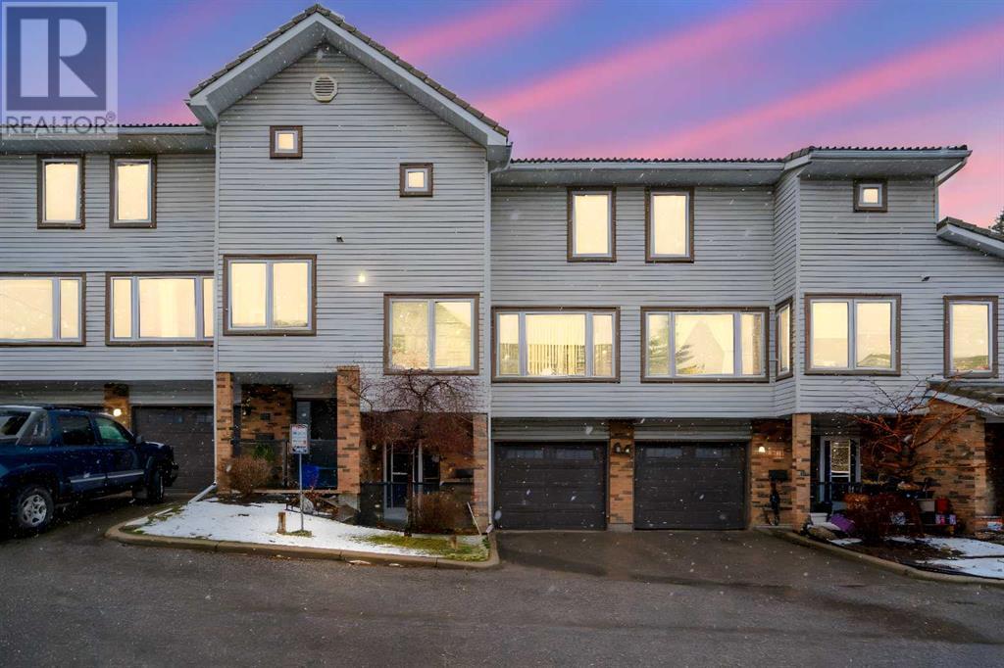4227 206 St Nw
Edmonton, Alberta
Discover the beautiful community of Edgemont! This stunning 2-story, single-family home offers spacious, open-concept living with modern finishes. The main floor features 9' ceilings, an enclosed den, walk-through pantry and a half bath. The kitchen is a chef's paradise, with upgraded 42 cabinets, quartz countertops, included hood fan and waterline to fridge. Upstairs, the house continues to impress with a bonus room, walk-in laundry room, full bath, and 3 bedrooms. The master is a true oasis, complete with a walk-in closet, a luxurious 5-piece ensuite with a separate tub and shower, and double sinks. The home also comes with a separate side entrance and legal suite rough in's for endless possibilities. Also included is a $3,000 appliance allowance & double attached garage! UNDER CONSTRUCTION! Photos may differ from actual property. Appliances/shower wand washers not included. (id:57557)
4219 206 St Nw
Edmonton, Alberta
Experience the best in the community of Edgemont! This stunning 2-story, single-family home offers spacious, open-concept living with modern finishes. The main floor features 9' ceilings, den and a half bath. The kitchen includes a stainless steel hood fan, upgraded 42 cabinets, quartz countertops, walk-in pantry and convenient waterline to fridge. Upstairs, the house continues to impress with a bonus room, walk-in laundry room, full bath & 4 large bedrooms. The master is a true oasis, complete with a walk-in closet and luxurious ensuite with separate tub/shower. Plus the separate side entrance and legal suite rough-in's allow for endless possibilities. Enjoy the comfort of this home with its double attached garage, $3,000 appliance allowance, unfinished basement with painted floor, high-efficiency furnace, and triple-pane windows. Don't miss out on this incredible opportunity! UNDER CONSTRUCTION! Photos may differ from actual property. Appliances not included. (id:57557)
71 Canoe Close Sw
Airdrie, Alberta
*** OPEN HOUSE June 14th & June 15th SATURDAY & SUNDAY - 12 - 3 pm *** LOTS OF UPGRADES - SEPARATE ENTRANCE - NO CONDO FEES *** Welcome to this rare semi-detached gem in the heart of Canals—offering a massive double attached garage (complete with a 220V plug), 4 bedrooms, 2 full bathrooms, and no condo fees. Unlike many semi-detached homes, this one comes with a private backyard, beautifully landscaped for relaxing evenings or summer BBQs. Inside, the main floor showcases a stunning silgranite sink, all-NEW stainless steel appliances, and a high-end custom pantry/coffee station with upgraded cabinets. The kitchen sink has new plumbing, and the upstairs bathroom has been refreshed with modern plumbing fixtures. Throughout the home, enjoy the warmth of new light fixtures and a very well taken care of home Downstairs, the fully developed basement has been extensively renovated—featuring a large fourth bedroom, full bathroom, a versatile den, and NEW LAUNDRY MACHINES. Everything has been freshly painted and updated with new carpet for a clean, move-in-ready feel. Located in the highly desirable Canals community, you're just steps from beautiful walking paths, close to 8 Street, Chinook Winds Park, downtown Airdrie, and convenient shopping. This home offers unbeatable value with thoughtful upgrades, a separate entrance, and the kind of garage space usually reserved for detached homes. Call your favorite Realtor and book your showing today (id:57557)
431 Davis Rd
Ladysmith, British Columbia
Big & Beautiful Home With Ocean & Mountain Views. This 3235 sq ft home, built in 2010, has a great layout with main level entry to a stunning open plan living, dining & kitchen with high ceilings, big windows & hardwood floors. The high end kitchen has lots of storage, double sink, granite countertops & L shaped island. The French doors lead out to the big partly covered deck with stunning ocean & mountain views. There are 3 beds on this level. The master bed has a 5 pc ensuite with soaker tub & sep shower, walk in closet & doors leading to the deck. 2 more beds, 4 pc bathroom & laundry/mud room leading to the double garage finish off this floor. Downstairs has a 750 sq ft legal 2 bed/1bath suite with its own laundry & private patio. There is also a 1 bed, 1 bath in law suite with a great kitchenette & cabin style living room incl a wood stove. Outside you will find a big sunny backyard for veggie gardens, parking for RV & Boats or room to build a shop. Great income producing home (id:57557)
3080 Waddington Place
Coquitlam, British Columbia
Dream home! This brilliant property situated in the famous community of westwood plateau. Breathtaking views of Mt Baker. Custom-designed kitchen with an open floor plan flowing into the family room. Large private backyard with a greenbelt directly behind it.Spacious patio and deck great for entertaining. 4 bedrooms and 3 bathroom upstairs. Two bedrooms with ensuite and another two bedrooms with Jack and Jill bathroom. The primary bedroom featuring a fireplace and a 6 piece ensuite include jacuzzi and walk-in closet. Basement features a two bedroom suite suitable as rental/ mortgage helper and one spare room basement space for owner.2 car garage Close to public transit, schools, Douglas college and lafarge lake and skytrain. Open house Cancelled (id:57557)
12 - 190 Canboro Road
Pelham, Ontario
Ohhhh La La! Fonthills most exclusive enclave of luxury townhomes - Canboro Hills where elegance and tranquility meet. Built by the acclaimed DeHaan Homes, this Tintern model townhome is a true masterpiece, offering 3600(+/-)sq. ft. of total living space, a finished lower level with full walk-out offering breathtaking luxury finishes throughout. Nestled at the peaceful rear of the neighborhood, this residence boasts unparalleled privacy and serene ravine views, seamlessly blending luxury with nature. Step inside the 8-ft front door with a main level designed for comfortable sophistication. Soaring 10-ft vaulted ceilings, gleaming porcelain tiles, engineered whiteoak hardwood floors creating an atmosphere of grandeur, complemented by soaring cathedral ceilings, pot lights and premium fixtures. The dining room stuns with its dramatic 15-ft vaulted ceiling, while the custom Winger's eat-in kitchen is a chefs dream, featuring Fisher & Paykel stainless steel appliances, an induction range, microwave drawer, pull out pantry & gleaming quartz countertops. The spectacular Great Room showcases an 18-ft vaulted ceiling, a linear gas fireplace with custom built-ins. Retreat to the primary suite, a sanctuary of relaxation with a spa-like 5-pcs ensuite. A 2-pcs powder room with a full linen closet and a large mud/laundry room round out the main level. Ascend the white oak staircase to the private loft above, where guests will enjoy a spacious bedroom, 3-pc ensuite and walk-in closet. The finished walkout lower level extends your living space with a large Recreation Room, an electric 60" linear fireplace, another 3-pcs bathroom, and a generous bedroom with a walk-in closet and a dedicated home gym/studio behind the barn door access. Take in the breathtaking ravine views from the covered balcony, featuring composite decking, a glass privacy wall, and a gas line perfect for effortless outdoor entertaining. A lower concrete patio offers additional private space to relax and unwind (id:57557)
143 2450 161a Street
Surrey, British Columbia
One of the most sought after complex Morgan Heights! Conveniently located in the heart of South Surrey. Walking distance to transit, Walmart, Superstore, restaurants and Grandview Corners shopping center. This 3 bedroom and 2 bathroom townhouse offers open concept living/dinning space, open kitchen plus breakfast area with 9 feet ceilings. Lovely kitchen with stainless appliances. Tandem garage with extra space for storage. Functional layout, close to private school Southridge. RESORT style clubhouse featured with outdoor pool, hot tub, exercise facility, floor hockey, and playground for kids. Property is tenanted by month to month. (id:57557)
483 Bayview Road
Nakusp, British Columbia
Great get-away property! This half acre lot is located a short walk to the Arrow Lakes, just south of Nakusp on Bayview Road. Public lake access is just 500 ft. away, down a short road. The lot has power, water and a septic system. Nicely landscaped with some lawn, 2 wood decks and a nice rock retaining wall. There is also an upper bench best suited for an additional seating/BBQ area with a lake and mountain view! Build a cottage or use it as a summer retreat, to camp on. It's close to the McDonald Creek Provincial Park with a sandy public beach and boat launch. (id:57557)
271 Valley Pointe Way Nw
Calgary, Alberta
Stunning Two-Storey Home You Won't Want to Miss! Nestled in one of Calgary's best-kept secrets, Valley Ridge, this exquisite two-storey home is a must-see! As you step inside, you'll be greeted by a spacious foyer featuring bench seating and ample closet space. The open-concept design seamlessly connects the kitchen, dining room, and living room, creating a well-appointed space perfect for both relaxation and entertainment. Highlights include Hardie-board siding, air conditioning, high ceilings throughout with coffered ceilings in the living room, expansive windows allowing for abundant natural light, elegant, engineered hardwood flooring, quartz countertops throughout the home all with tasteful décor and thoughtfully chosen furnishings that perfectly complement the space. The kitchen is a chef's delight, boasting generous counter space and cabinets, stainless steel appliances, a breakfast bar/island, and an oversized walk-in pantry complete with a stand-up refrigerator/freezer and plenty of shelving. The living room, adorned with large south-facing windows, features a beautiful gas fireplace framed by lovely ceramic tile. From the dining room, step out onto the composite deck to enjoy warm summer evenings while entertaining friends and family. The mudroom provides a convenient bench and ample shelving for your belongings, and a half bath rounds out the main floor. On the upper level, you'll find a spacious bonus room with large windows that invite natural light. The primary suite is a true retreat, featuring tray ceilings, a large walk-in closet and a luxurious five-piece ensuite. There are also two additional bedrooms, one with a walk-in closet, along with a four-piece bath and laundry room completing this floor. The fully finished lower level includes a recreational room, an exercise room, a generously sized fourth bedroom with a walk-in closet, and a three-piece bathroom. Outside, a complete maintenance free front and back yard with composite front step s porch and rear deck including artificial turf (in backyard) offering a peaceful retreat. The double attached garage is heated. Located on a quiet street, you're just half a block from the numerous walking paths of Valley Ridge and have quick access to downtown and the mountains. This is a must see home; book your showing today! (id:57557)
219 Coachway Lane Sw
Calgary, Alberta
Welcome to Coachway Gardens, a PET FRIENDLY condo in the heart of Coach Hill, a established west-side neighborhood offering easy access to the mountains. Situated in a quiet area of the complex, this bright and spacious 3-BEDROOM, 2.5-BATHROOM townhome offers 1572 SQ.FT. of LIVING SPACE, with single ATTACHED GARAGE and FRONT DRIVEWAY for extra parking. *** Entering the property, you are greeted with a spacious entry with tiled floors, a generous entry closet, and access to the attached garage. On this level is a convenient half-bath, a laundry/storage room, and the mechanical room. The stairs leading up the main level are finished in HARDWOOD flooring which runs through the open- plan living and dining area. On this floor you will find access to the west-facing balcony providing a great place to relax on a summer evening. The living room features a wood-burning fireplace making it very cozy in the winter months. The dining is room is spacious and bright with a huge window. This leads through to the bright kitchen which has been cleverly updated with the addition of a wall to allow for a pantry storage and a French-door fridge, plus the STAINLESS STEEL appliances add a modern feel .On the upper level you'll find a spacious primary bedroom with ensuite bathroom, two comfortable bedrooms, a family bathroom and a linen closet. Both bathrooms are updated with GRANITE COUNTER vanities.The units in this well-managed condominium complex are built with long lasting CONCRETE TILE ROOFS, and recently installed TRIPLE-PANE windows. The condo fees include water & sewer, insurance, recycling & composting, snow-removal, landscaping, and reserve fund. This property is in a great location with easy access to transit, shopping and amenities. The neighbourhood has many parks, and great walking trails. And it’s just a short 15-minute drive to downtown. This affordable home is perfect for anyone looking a maintenance-free lifestyle in a WEST CALGARY location. Book yo ur showing today with your favourite Realtor and see why this could be a smart move for you! (id:57557)
90 Diefenbaker Avenue
Hague, Saskatchewan
Welcome to 90 Diefenbaker Avenue, an impressive new build in the thriving community of Hague, SK, set for completion by the end of May 2025. This thoughtfully designed 1,324 sq. ft. home offers quality finishes and practical features, perfect for family living. The spacious foyer includes a large walk-in coat closet and direct access to the double attached garage. The main floor features a bright, open-concept living and dining area seamlessly flowing into a stylish kitchen equipped with ample storage and an included appliance package. Enjoy stunning prairie views and sunsets through large windows or from a future deck overlooking open fields. Durable vinyl plank flooring complements the main living areas. This home includes three spacious bedrooms and two baths. The primary suite provides abundant natural light, countryside views, a walk-in closet, and a 4-piece ensuite. Main-floor laundry is conveniently optional. The basement is open and ready for future development. A concrete driveway adds convenience and curb appeal. Hague offers excellent amenities, including a K-12 school, parks, baseball diamonds, a spray park, a daycare, an arena, curling rink, grocery store, Home Hardware, and a pharmacy. This home delivers comfort, convenience, and community living at its best. Contact your REALTOR® today to book your showing (id:57557)
29 Ridgeway Dr Nw
Edmonton, Alberta
1052 sq ft spacious fully renovated 2 bedroom Mobile home for sale in Maple ridge park. Exterior comes with 1 covered and 1 uncovered deck, 2 sheds (1 of them with new siding and metal roof), nice size yard fully fenced with newer chain link fencing and landscaped. 2 parking spots with front drive access plus plenty of street parking in front. The furnace is approx 16 years, Hot water tank is newer. In 2021, the roof was replaced, new siding was installed and triple pane windows were done. In 2025, the following were done - Heat trace, panel servicing by a certified master electrician, Interior fully renovated with new kitchen, drywall, all new PEX plumbing, flooring, countertops, cabinets, bathroom shower and soaker tub, paint, stainless steel appliances, lighting fixtures, doors, sinks and faucets. Property Tax for 2024 was only $417. Pad fee is $732 per month. Some of the pictures are virtually staged. (id:57557)

