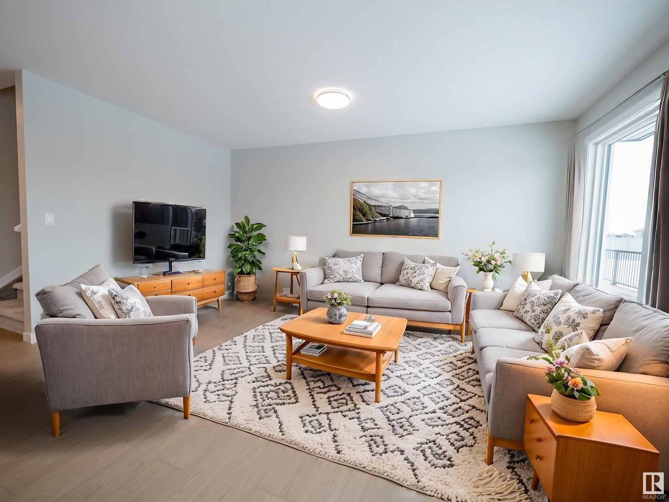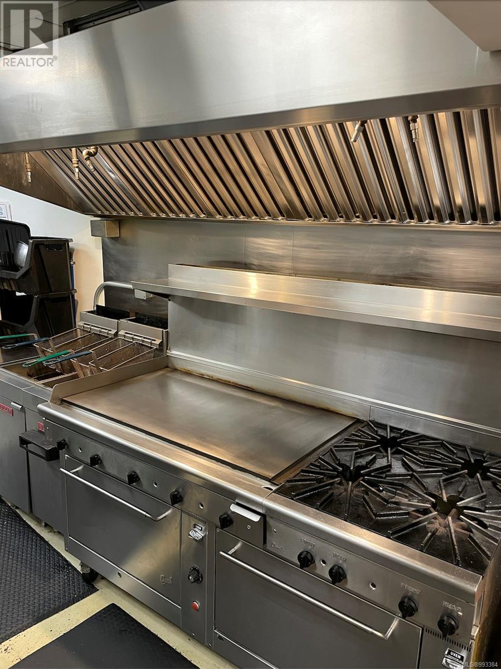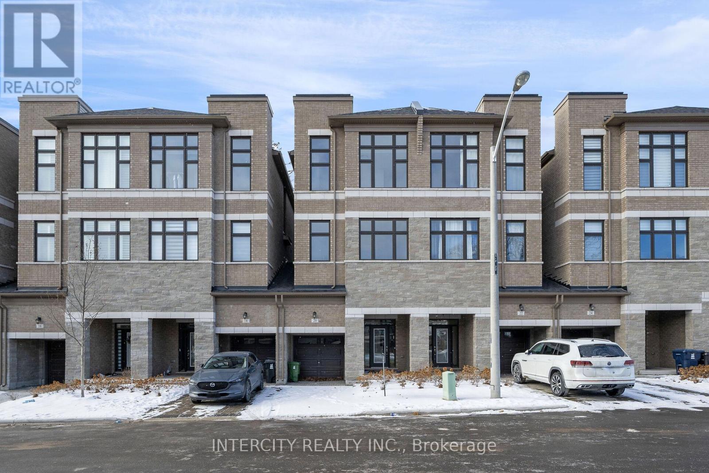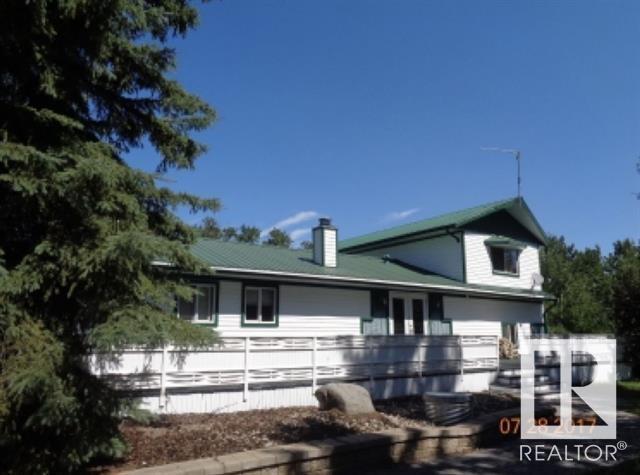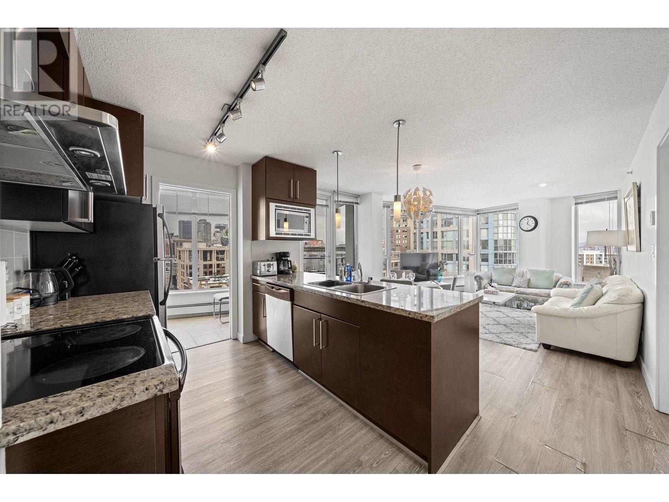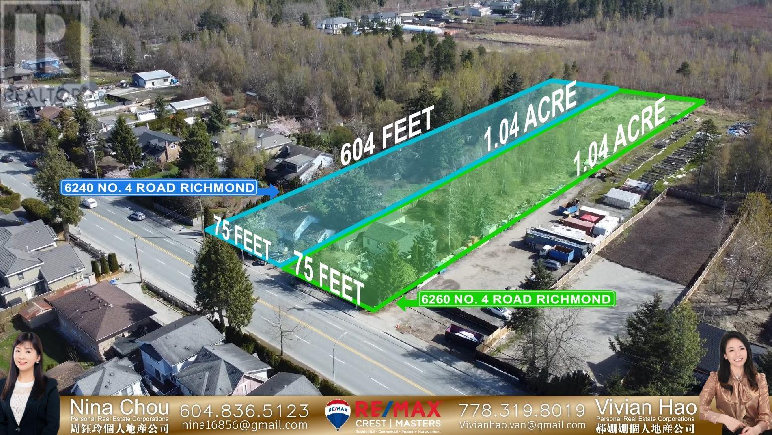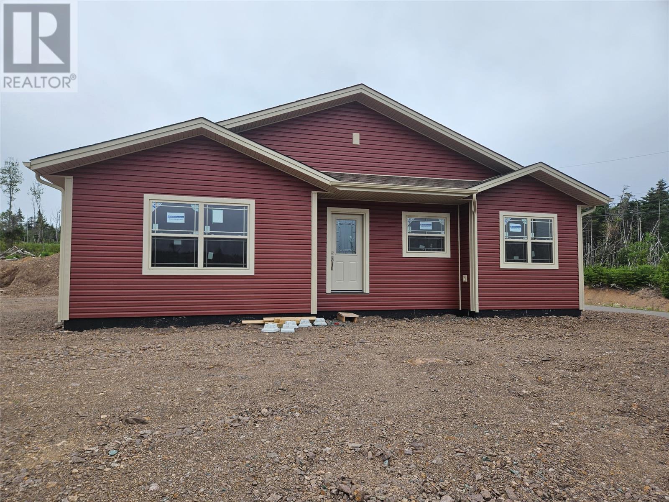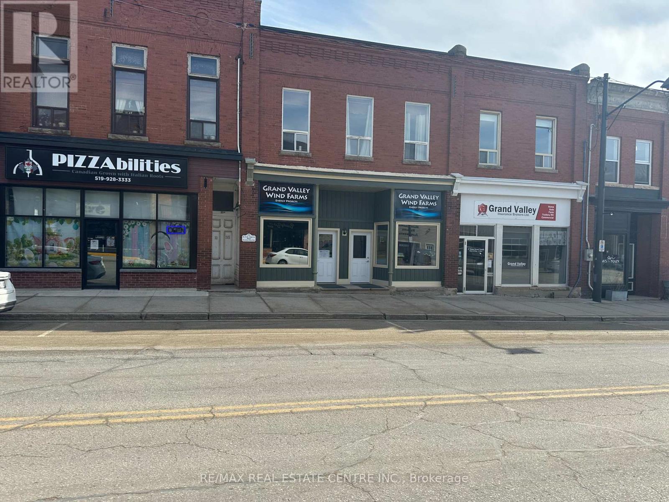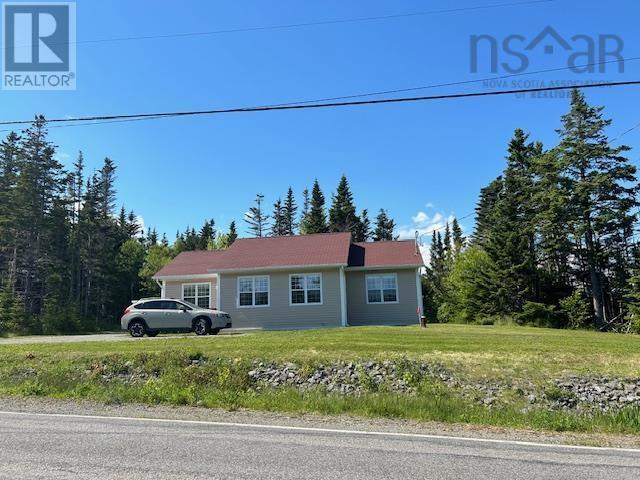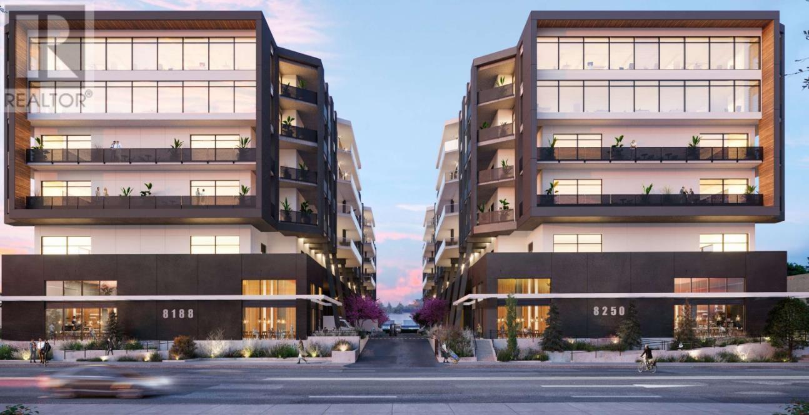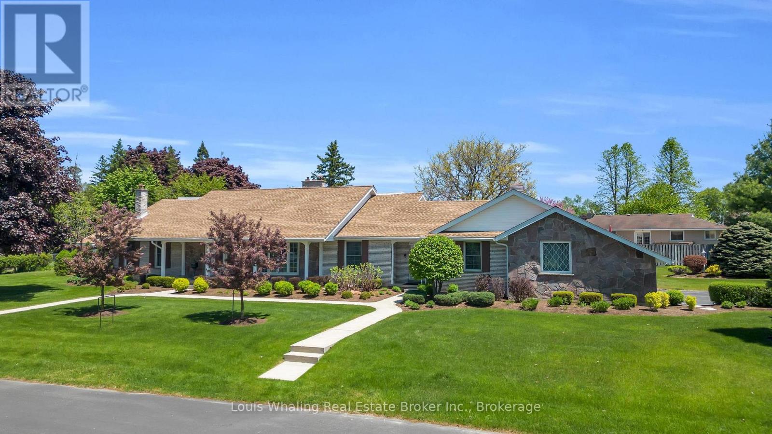91 Rosewood Wy
St. Albert, Alberta
Step into the comfort & sophistication of your new Coventry home! The main floor welcomes you w/ an impeccably designed open-concept kitchen, featuring a ceramic tile backsplash, S/S appliances, quartz counters, a central island, & beautiful cabinets. The kitchen seamlessly flows into the great room & dining nook, creating a harmonious space for gatherings. A conveniently located half bath completes the main floor. Ascend the stairs to the second level, where the primary bedroom awaits, w/ luxurious 4pc ensuite & a spacious walk-in closet. Two more bedrooms, bonus room, main bath, & an upstairs laundry room finish off the upper level. The double attached garage ensures both security & convenience. Each Coventry home is crafted w/ meticulous care & is backed by the assurance of the Alberta New Home Warranty Program. Front landscaping included. *Home is under construction, photos are not of actual home. Some finishings may vary. Some photos virtually staged.* (id:57557)
Cls Cls Ave
Victoria, British Columbia
Turnkey fast food restaurant for Sale in Oak Bay! Famous for its high-quality burgers and established loyal customer base. Featuring a fully equipped commercial kitchen. Prime location near Market, schools, parks, and residential areas, this restaurant enjoys great exposure and high foot traffic. With an outstanding reputation, this business is set for continued growth and success. Come make it your Destined business! Do not approach staff or business owner regarding the sell of business.* (id:57557)
20 Tarmola Park Court
Toronto, Ontario
Brand New Never Lived IN Freehold Semi-Linked Townhome - No Fees - Belmont Residences - Sterling 1 Model 2,101 Sq Ft. 3 Stories of Finished Space (+Unfinished Basement) High Velocity 2-Zone Heating System-Appliances. Great Location Close To Transportation, Shopping Etc. Freehold - No Fees ! (id:57557)
219/221 11502 Twp. Rd. 604
Rural St. Paul County, Alberta
CIVIL ENFORCEMENT SALE This approximately 2504 sq.ft. 4 Bedroom 1 1/2 Storey Home w/ a Finished Partial Basement & Double Detached Garage located on 2 Lots totalling 2.10 Acres, is being sold SIGHT UNSEEN,WHERE-IS, AS-IS. This home appears to be well maintained & beautifully landscaped with a Huge Deck, paved Driveway to the Garage/Shed. This Home has an Extra Large Entrance, 4 Bedrooms, Island Kitchen, Dining Rm, Living Rm w/ Wood Burning Stove, 4 Piece En-suite, 2-3 Piece & 1-2 Piece Bathrooms on the Main and Upper levels. The Basement is Finished with a Rec. Rm, Games Rm & Utility Rm. All information and measurements have been obtained from the County of St. Paul No. 19 Assessments, Recent MLS Listing, and/or assumed. The measurements represented do not imply they are in accordance with the Residential Measurement Standard in Alberta. Reno'd approx. 1988 with an effective age of 1983. There is NO ACCESS to the property, drive-by’s only and please respect the Owner's situation. (id:57557)
1703 188 Keefer Place
Vancouver, British Columbia
Spacious 2 BED 2 BATH + DEN unit in the iconic España building in Crosstown. This 967 sqft home offers a well-designed floor plan with split bedrooms, an open concept European kitchen with granite counters, S/S appliances, and a wine cooler. Perfect for entertaining, with a balcony offering stunning NW city and mountain views. Enjoy full amenities including a 25m pool, fitness center, games room, concierge, and more. With a 99 walk score, this prime location is steps from SkyTrain, Costco, parks, entertainment venues, and dining. Includes EV parking and is Airbnb friendly. Live in luxury with all the conveniences at your doorstep. (id:57557)
6240 No. 4 Road
Richmond, British Columbia
1.04 acre lot, located at No.4 Rd and Westminster Hwy. Central location, close to McNeil Secondary, Daycare centers, Garden City Lands Park and Walmart. Being sold together with 6260 No.4 Rd, which is the adjoining land on the south side. Great investment opportunity! Great value to hold or to build your dream home. (id:57557)
2 Timber Garden Drive
Burin Bay Arm, Newfoundland & Labrador
Welcome to your future home in the heart of a brand new subdivision! Currently under construction, this custom-framed, 1,640 sq. ft. gem is designed with modern living in mind, offering an open-concept layout that perfectly balances style and functionality. As you step inside, you'll immediately notice the spaciousness of the living area, perfect for both relaxing and entertaining. The heart of the home seamlessly integrates the living, dining, and kitchen spaces, creating an inviting atmosphere for family gatherings and social events. The primary bedroom is a true retreat, boasting over 250 sq. ft. of luxurious space. It features a large walk-in closet that will satisfy all your storage needs, and an ensuite bathroom that could allow for a spa-like experience right at home. With two additional bedrooms, there's plenty of room for family, guests, or even a home office. Each room is thoughtfully designed with comfort and style in mind. What makes this home even more special is the opportunity to customize it to your liking—the builder is willing to finish off the home for you! This means you can select the finishing touches that match your personal style, from flooring to cabinetry, and everything in between. Located in a brand new subdivision, you'll enjoy the benefits of a close-knit community while still being minutes away from shopping, dining, and schools. Don’t miss the chance to make this stunning, under-construction home your own. Work with the builder to create a space that reflects your personality and needs, and be part of this vibrant, growing neighborhood! The current price reflects the stage that the home is currently at. Any builder customization would be over and above the listed price. (id:57557)
35 Main Street
East Luther Grand Valley, Ontario
Excellent opportunity on the Main Street of the ever growing Town of Grand Valley. Zoned Commercial with secondary residential use. Commercial unit has long term tenants. One residential unit (vacant) on main floor with separate entrance and yard from rear as well as in building access. Second floor residential (rented), Future possibilities exist to convert to two units. All units have separate hydro meters. Basement is clean and dry. Main Level apartment is electric heat and balance of building is gas. (id:57557)
9127 Highway 4
River Tillard, Nova Scotia
Are you looking for a move-in ready home? Looking for a one level easy maintenance home? This is the home for you. Open concept living room, dining and kitchen. Two generous size bedrooms, one with an en-suite bath. Second bathroom with laundry. This is just the home you are looking for. Loads of room, lots of light and nicely landscaped site. Priced to sell! All appliances are included. This property is waiting just for you. (id:57557)
412 8188 Manitoba Street
Vancouver, British Columbia
Welcome to Marinelanding in South Vancouver, located at SW Marine Drive and Manitoba St. This 617 sq. ft strata industrial unit offers 13ft ceilings, a 120/208V 3-phase 100-amp panel, and 1 parking stalls. Building features include a wide shared loading dock, grade-level loading corridor, end-of-trip facilities, a communal lounge with kitchen, rooftop patio, fitness center, and bookable boardroom. Avaliable:Immediate (id:57557)
419 8188 Manitoba Street
Vancouver, British Columbia
Welcome to Marinelanding in South Vancouver, located at SW Marine Drive and Manitoba St. This 617 sq. ft strata industrial unit offers 13ft ceilings, a 8'w x 10'h bay door, a 120/208V 3-phase 100-amp panel, and 1 parking stalls. Building features include a wide shared loading dock, grade-level loading corridor, end-of-trip facilities, a communal lounge with kitchen, rooftop patio, fitness center, and bookable boardroom. (id:57557)
241 4th Avenue
Hanover, Ontario
This beautifully unique property was built in 1975 by Whaling Home Construction and is Situated on a 205'x131' lot, located in a quiet residential area and truly is a rare find. The outside oasis consists of professionally landscaped grounds with a large "L" shaped pool and concrete patio with stone wall privacy fence that creates all the privacy you could want on this estate home nestled on 3 in-town lots. 4 bedroom home with principal bedroom on the main floor, 3 fireplaces located in the library, living room and family room, formal dining room, grand foyer with cathedral ceiling & beautiful curved staircase, loft over looking the foyer. Updates include windows & doors through out, new roof (2016), new electrical panel (2016), new pool liner & equipment (2016). This home has been well maintained and offers many more features! (id:57557)

