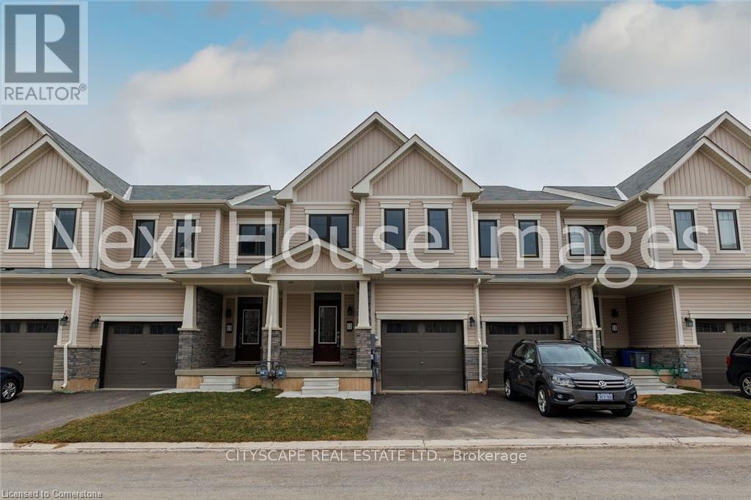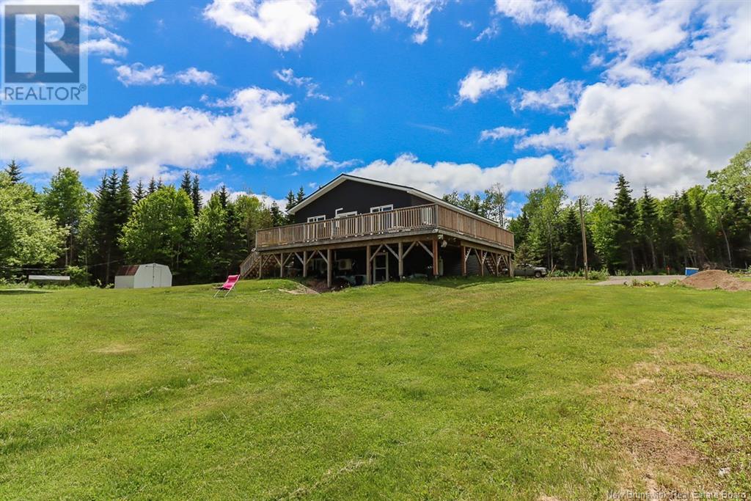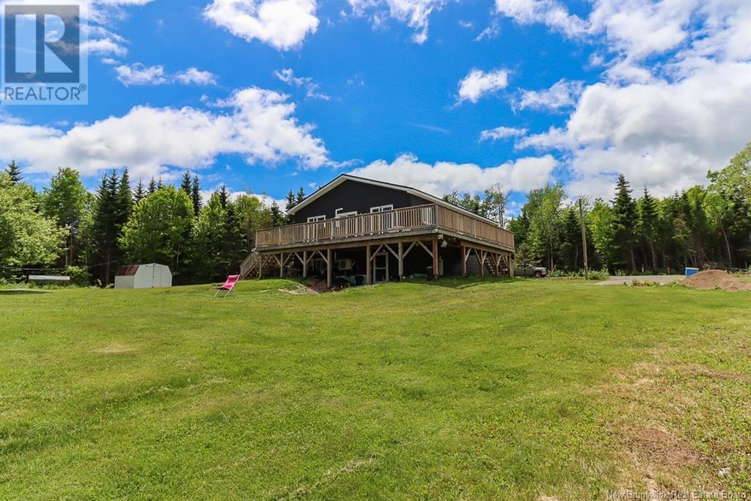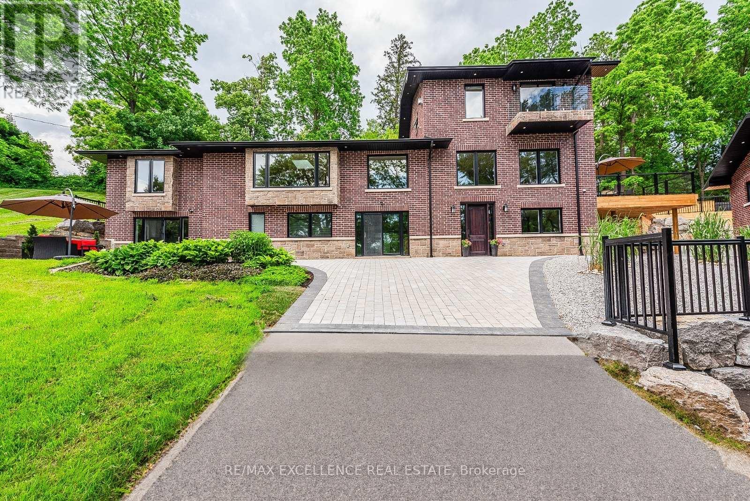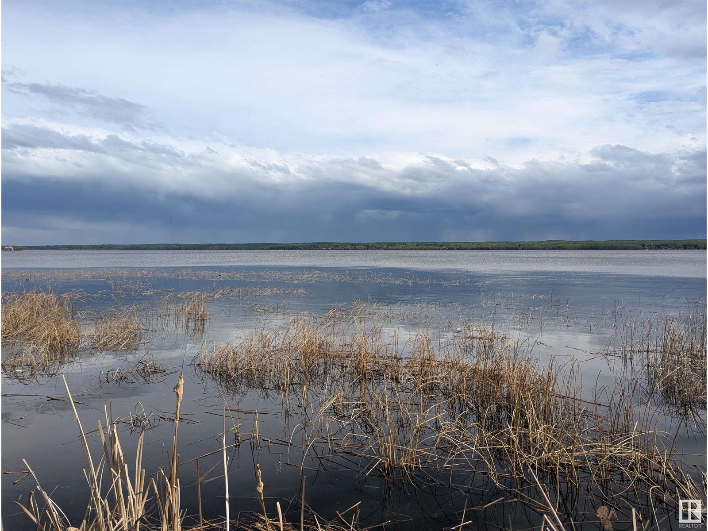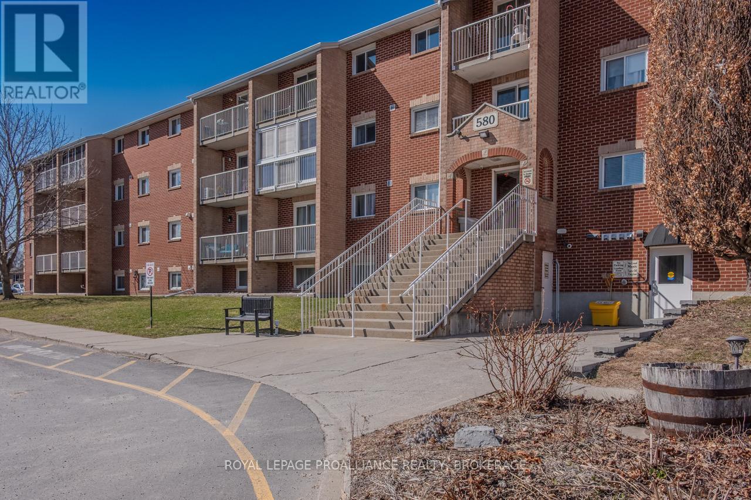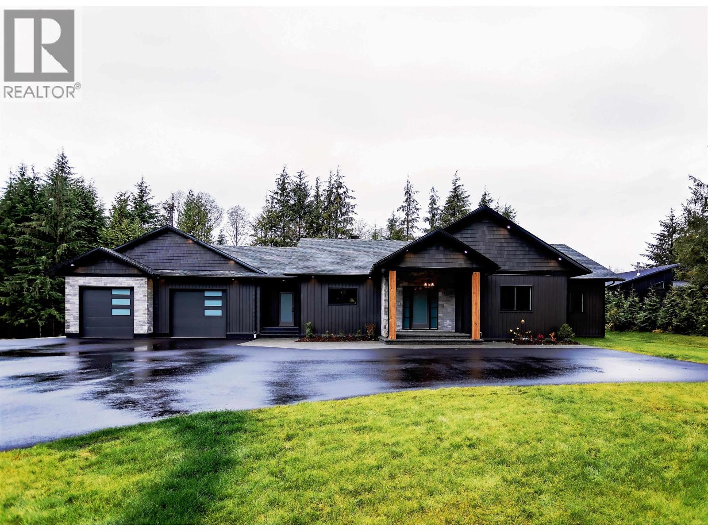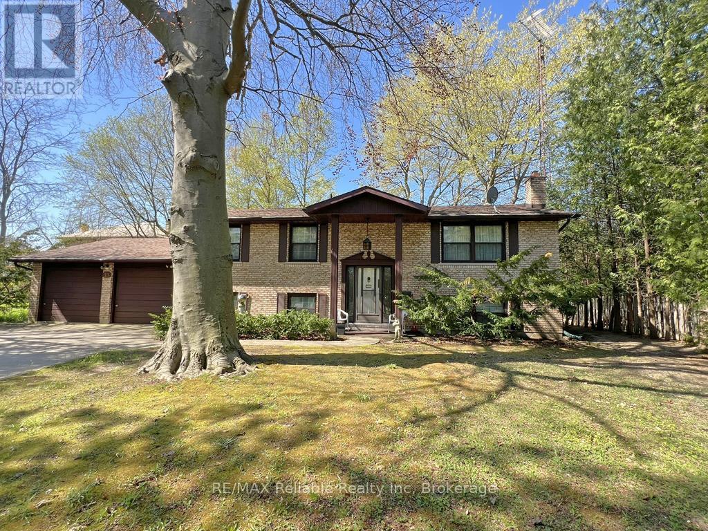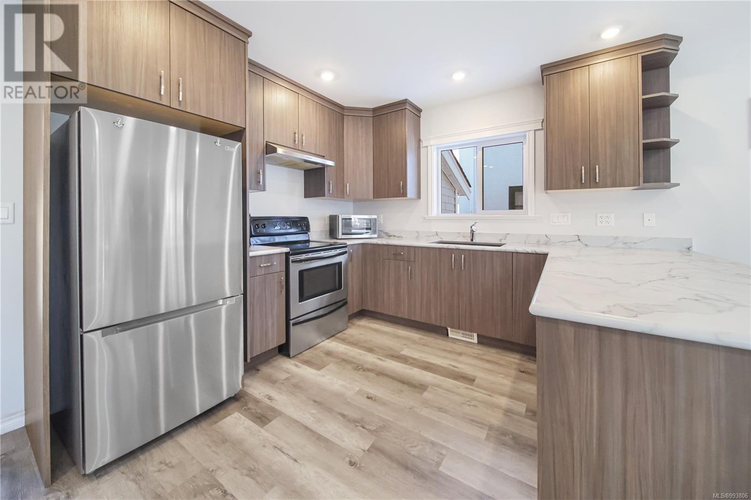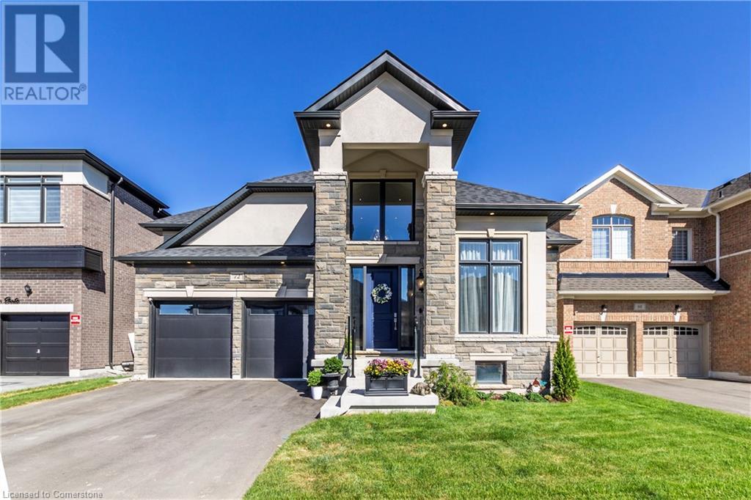12 - 8317 Mulberry Drive
Niagara Falls, Ontario
Welcome to this Beautiful, Sun-Bright & Spacious 3 Bdrm, 2.5 Bath Townhome, Features Modern Kitchen W/Breakfast Area O/L Backyard, New S/S Appliances, Quality Hardwood Floors In Living/Dining Rm, Open Concept Great Room W/Oak Staircase, Primary Bdrm W/4Pc Ensuite & W/I Closet, Upper Floor Laundry, Large Backyard With W/O Deck & O/L Ravine, Minutes To World Famous Niagara Falls & Marineland. Close To All Shopping Amenities, Costco, Walmart, Parks, Public Transit, Schools, QEW Hwy & USA Border. Don't Miss This Property - Book your showing Immediately! (id:57557)
460 Big Salmon River Road
Bay View, New Brunswick
Welcome to 460 Big Salmon River Road! This raised bungalow is perfect for family living or as an investment property. This home features a durable metal roof and a spacious, private backyard, ideal for outdoor activities and relaxation. The main floor offers two comfortable bedrooms and one full bathroom. The lower level, which includes one bedroom and one bathroom, provides an excellent rental opportunity or additional living space for extended family. Enjoy outdoor living on the wrap-around deck, perfect for entertaining or simply unwinding after a long day. Located only 5 minutes from the famous sea caves, restaurants & gift shops as well as the Fundy Trail. (id:57557)
460 Big Salmon River Road
Bay View, New Brunswick
Welcome to 460 Big Salmon River Road! This raised bungalow is perfect for family living or as an investment property. This home features a durable metal roof and a spacious, private backyard, ideal for outdoor activities and relaxation. The main floor offers two comfortable bedrooms and one full bathroom. The lower level, which includes one bedroom and one bathroom, provides an excellent rental opportunity or additional living space for extended family. Enjoy outdoor living on the wrap-around deck, perfect for entertaining or simply unwinding after a long day. Located only 5 minutes from the famous sea caves, restaurants & gift shops as well as the Fundy Trail. (id:57557)
8949 Mississauga Road
Brampton, Ontario
This custom-built raised bungalow, boasting over 5,000 sq ft. of luxurious living space, on 1.15 acre lot , which is nestled in a prestigious location near the Lionhead Golf Course & the serene Credit River. Rhm1 Zoning Allows For the possibility of a Home Business! Buyer Due Diligence. The property features an expansive new deck that overlooks a sparkling pool & hot tub, perfect for entertaining or relaxing. The home includes a spacious 4-car garage including a12 ft high door, designed to fit your RV, boat or a hobby shop . Dimensions for hobby shop 32' x 52 ' (1664 sqft) and second level storage 32'x40'(1280 sqft) This exquisite residence offers privacy & tranquility while being conveniently close to upscale amenities and neighboring custom homes. The property also includes two separate units, each equipped with a kitchen, washroom and separate laundry making them ideal for extended family living or guest accommodations. The main floor office provides the perfect setting for a productive workspace, combining functionality with elegance in this custom-built raised bungalow. Master bath with an air tub, heated towel hanger, steam shower with body sprayers, fitted with designer fixtures. 2 New furnaces, 2 Air condition units. The shop includes water, gas, an electrical panel, & sewer access. Owned hot water tank. Outside sewer access by the driveway for a garden house. Complete new sewer drains, passive sewer septic system, new water lines, and an all-new electrical system with one 200 amp panel & three 100 amp panels. Natural gas furnaces, clothes dryers, two fireplaces, and cooktop. In-floor electric heating in the entrance, sitting room, kitchen, and master bath. Travertine & marble stone flooring, complemented by maple hardwood throughout. Multifunctional Outdoor Court that can be used for playing tennis or basketball. Come and get a feel of this home! (id:57557)
Hwy 633 Range Rd 55
Rural Lac Ste. Anne County, Alberta
Welcome to your slice of paradise on Lake Isle! This remarkable 1.23-acre parcel, nestled amidst lush, majestic trees, offers a tranquil escape from the everyday hustle. With convenient access from highway 633 and its ideal location west of Discover your private lakeside getaway on 1.23 acres with an impressive 293 feet of shoreline on beautiful Isle Lake! Tucked behind a natural tree buffer and gently sloped to the water, this fully treed parcel offers rare privacy with no subdivision rules. Build your dream cabin or year-round home — county and Alberta Transportation have already indicated setback approvals are obtainable. Launch kayaks or small boats right from shore, and enjoy sunny days surrounded by nature. Power and gas are nearby, future municipal sewer is planned, and it’s paved all the way to the property for easy access year-round. No restrictive covenants, no timeline to build — design your retreat at your pace. Convenient access off Hwy 633, with a peaceful, natural setting just waiting to be (id:57557)
4641 49 Street
Red Deer, Alberta
This is an opportunity to own a piece of Red Deer's history! Built in 1905, the Manning Residence has been fully converted for office use, while maintaining a historic feel. Formerly used as a law office, the building features a front hallway, a waiting room, an open work area that has been used as an individual office, a boardroom with a decorative fireplace, a full staff kitchen, a storage area, and one washroom on the main floor. The second floor includes three offices - one that has it's own balcony, and a second washroom, as well as storage space. There is also an attic and a 400 SF ± basement additional storage space. The property is fully fenced with both a front and back yard. The current owners have done multiple upgrades to the building including, but not limited to; complete plumbing replacement, complete electrical replacement, new furnace and ductwork, installation of air conditioning, new flooring, a new roof, and new front and back porches. On-site parking is available directly behind the building that's accessible from the alleyway and there is street parking in the front and on the west side of the building. (id:57557)
309-311 Gerald Street
New Glasgow, Nova Scotia
Centrally located in the heart of New Glasgow, this duplex is within walking distance to downtown amenities and New Glasgow Academy, and minutes to the Aberdeen Shopping Centre and the hospital. Each unit features a functional layout, offering an eat-in kitchen, a full bathroom with laundry facilities on the main level, a cozy living room, and three bedrooms upstairs. A new metal roof was installed on one half of the home in December 2024, adding durability and value. With both units currently rented, this is an excellent opportunity for investors looking to add to their portfolio. Don't miss out on this versatile and conveniently located income property! (id:57557)
114 - 580 Armstrong Road
Kingston, Ontario
Welcome to your new home at 580 Armstrong Road! This charming 2-bedroom, 1-bath condo perfectly combines comfort and style. As you step inside, you'll be captivated by the spacious living room, featuring a large window that floods the space with natural light, creating a warm and inviting atmosphere. The galley kitchen is both functional and efficient, ideal for whipping up your favourite meals. Need extra space? The storage/den offers flexibility for your lifestyle - whether you envision a cozy office, a playroom, or a additional storage, the possibilities are endless! Retreat to the 4-piece bathroom, where modern finishes meet practicality. The condo boasts newer laminate and ceramic floors that add a touch of elegance and are easy to maintain. Located on the ground level, this condo provides convenient access and is perfect for those seeking a hassle-free lifestyle. Enjoy the nearby amenities and the vibrant community Kingston has to offer! Don't let this opportunity slip away! Schedule your private shoeing today and discover why this condo is the perfect place to call home! (id:57557)
273 Loganberry Avenue
Kitimat, British Columbia
Nestled in Strawberry Meadows on 1.547 acres, this stunning 3-bedroom, 3-bathroom executive home exudes sophistication and comfort. The striking board and batten siding with brick accents sets the tone as you enter. Inside, the open galley kitchen features top-of-the-line appliances, complemented by 9ft ceilings that create a warm ambiance. The spacious layout flows seamlessly into inviting living areas, perfect for daily life and entertaining. Retreat to the serene master suite, where an oval bathtub in the ensuite overlooks the beautifully landscaped yard. A Jack and Jill vanity and walk-in shower enhance convenience, while the walk-in closet includes a dressing table for your morning routine. Practical features like an ICF foundation, 6ft crawl space, heat pump with gas backup, and double garage ensure a perfect blend of form and function. Meticulous details throughout highlight modern elegance and rustic charm, making this property a captivating sanctuary for discerning buyers. (id:57557)
39 Main Street S
Bluewater, Ontario
Charming Brick Bungalow in the Heart of Bayfield! Welcome to this well-maintained brick raised bungalow, built in 1973 and full of potential! Featuring 3 bedrooms and 2 full bathrooms, this home offers a spacious layout perfect for families or first-time buyers. You'll love the expansive living and dining room, along with an exceptionally large primary bedroom designed for comfort and relaxation. Enjoy natural light year-round in the bright and cheery sun room and add your personal touch to make it your own retreat. The home is heated efficiently with two cozy gas fireplaces, complemented by electric baseboard back-up. Convenience abounds with a 2-car attached garage offering direct access to the basement, a generous laundry room, and municipal water and sewer services. The park-like front yard and concrete driveway add to the curb appeal. Situated in the charming Village of Bayfield, this property is just a short stroll from Main Street's shops, restaurants, and local amenities. Dont miss the opportunity to own a great starter home in one of Ontarios most picturesque communities! (id:57557)
2833 2nd Ave
Port Alberni, British Columbia
Welcome to this stunning like-new 2-bedroom (with flex room/den), 1-bathroom home. Thoughtfully updated throughout in recent years, this home offers modern convenience and peace of mind with a newer gas furnace, hot water tank, vinyl windows, updated plumbing and electrical, exterior siding, 200-amp panel and so much more! Step inside to a bright and inviting living space with tasteful finishes throughout. The fully fenced yard provides privacy and security, making it ideal for pets, kids, gardening, or simply relaxing on the back deck. Enjoy views of the Alberni Inlet and mountains at a quiet end of the street, all within walking distance of shopping, great restaurants and cafes, and the Harbour Quay. Move-in ready and packed with upgrades, this is ideal for first time buyers, those looking to downsize or simple living. This charming home is a must-see and priced below BC Assessment Value. (id:57557)
72 Pond View Gate
Waterdown, Ontario
Unparalleled luxurious bungaloft in eastern Waterdown community. This large 3 bedroom, 3.5 elegant bathrooms home has 3,250 square feet plus a finished lower level. Home with exquisite quality and attention to detail. Custom kitchen, lighting, blinds, millwork, crown molding throughout and vaulted ceiling. Upgraded gas fireplace in living room, upgraded appliances, fixtures and oak staircase open to basement. Upgrade composite fence on pool sized lot with large upgraded deck. Too many features and upgrades to mention. Must be seen! Floor plan and survey attached. (id:57557)

