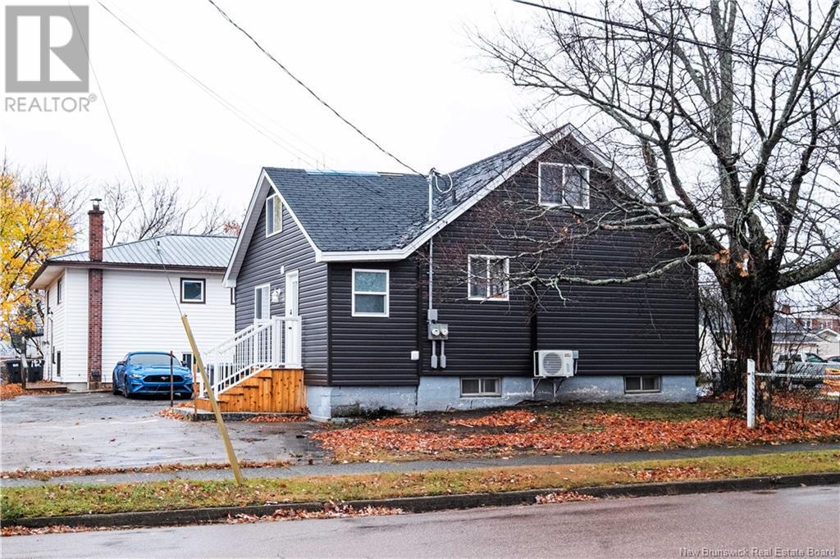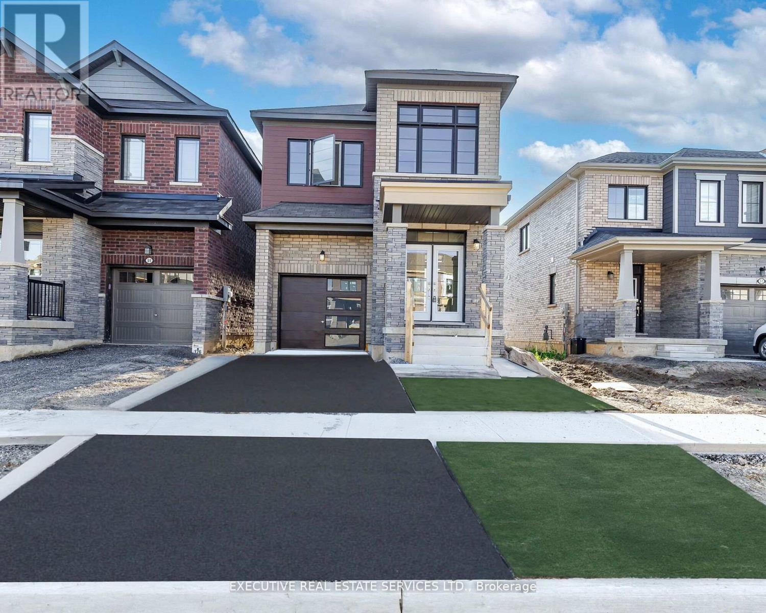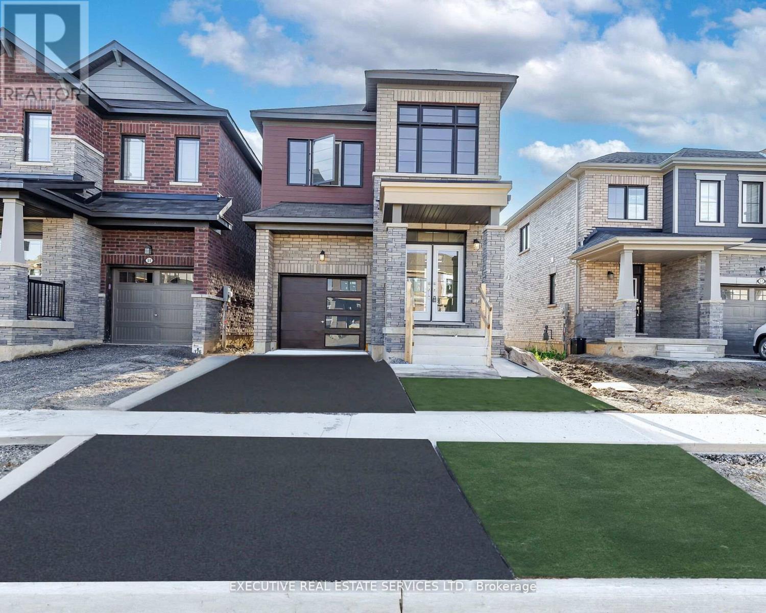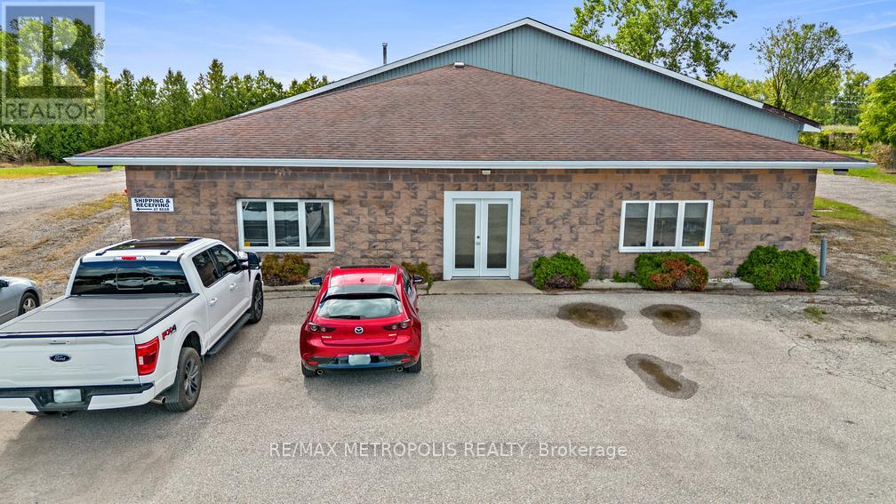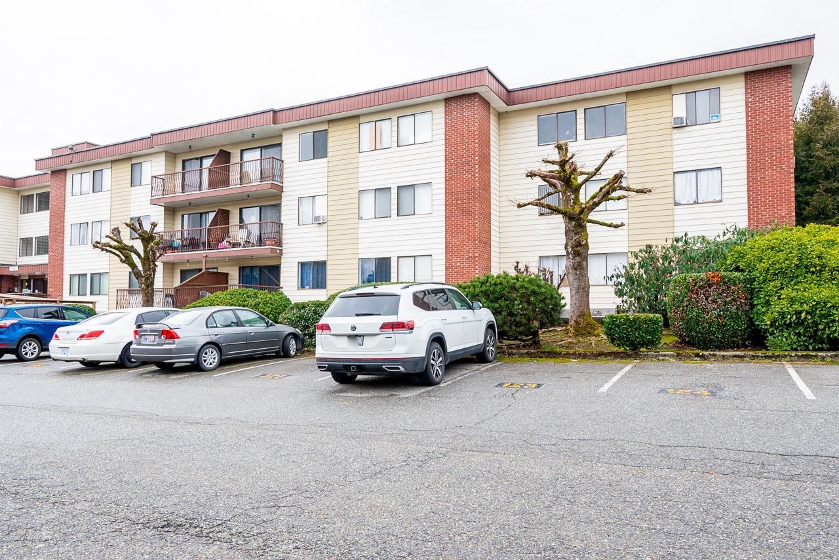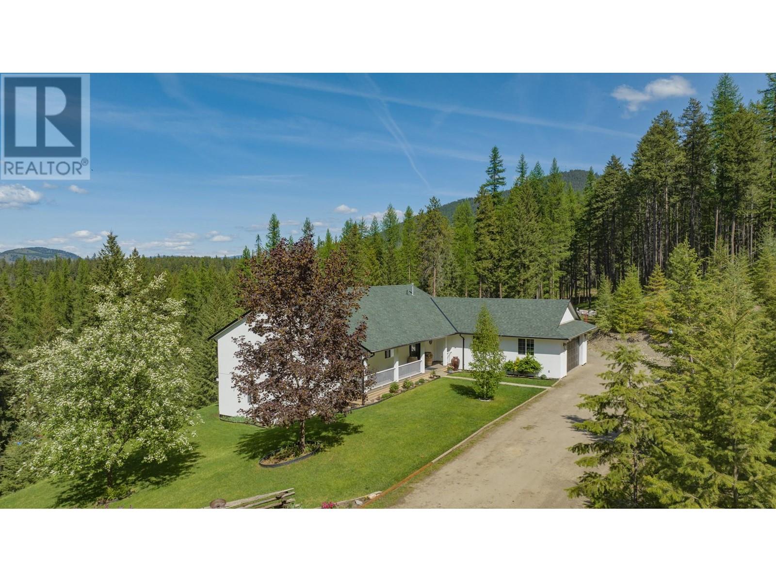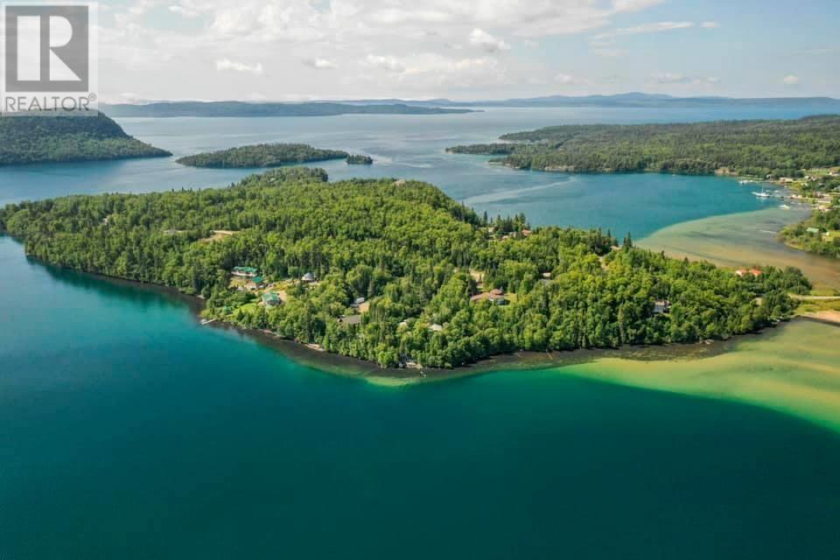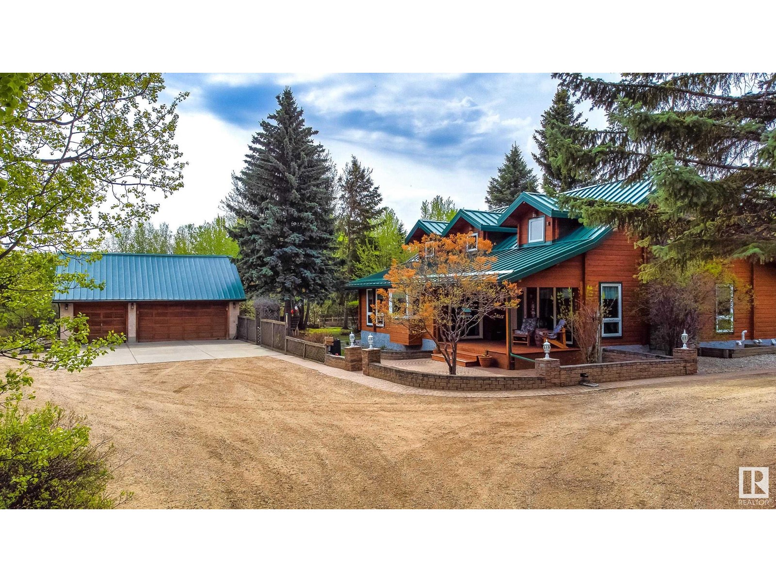44 Chapman Street
Moncton, New Brunswick
ATTENTION INVESTORS. 44 Chapman has just hit the market and offers an awesome investment opportunity. This beautifully restored, up and down, offers a three bedroom unit on the main floor and a three bedroom unit upstairs. This property is set up perfectly to live in one side and rent out the other to help with expenses. Updated features include: All new windows, new siding, new flooring, new electrical, a new deck and a ductless minisplit. 44 Chapman is also conveniently located near Main St. and Jones Lake. For more information or to book a viewing, dont delay, call today. (id:57557)
55 Concord Drive
Thorold, Ontario
Welcome To 55 Concord Dr And Prepare To Be Transported To A World Of Luxury And Comfort - With High-End Finishes And Ample Space, This Detached Property Will Bring Your Search To A Screeching Halt! Step Into The Home Through The Upgraded Glass Double Door Entry & Be Greeted By Soaring 9 Foot Ceilings, Hardwood Flooring On The Main Floor, & Much More! The Main Floor Also Boasts An Open-Concept Layout, Featuring A Spacious Great Room With Fireplace, Walk Out To The Back-Yard. The Kitchen Is A Chef's Delight - Equipped With Modern Cabinets Featuring Plenty Of Storage Space, Stainless Steel Appliances, & An Eat-In Area. Plenty Of Windows Throughout The Home Flood The Interior With Natural Light! Access To The Garage Through The Home. Ascend To The 2nd Floor Via Upgraded Solid Oak Stairs With Iron Pickets, Where You'll Find 4 Bedrooms, Including A Spacious Master Bedroom With A 5 Piece Ensuite And Walk-In Closet. The Other Three Bedrooms Are Generously Sized & Share A Second Full Bathroom. Conveniently Located Second Floor Laundry. The Unfinished Basement Has Been Left Un-Spoiled, Waiting For Your Creativity To Roam Free! Modern, Elevation - B Model With Brick/Stone Siding, Garage Door With Windows! Premium Lot - End Unit Detached Home. Location Location Location! Nestled In A Beautiful Neighbourhood Of Thorold & Surrounded By New Homes Also Built By Empire Communities. Close To Schools, Grocery, Transit, & Hwy 406. Perfect For End Users Or Investors. The Combination Of Location, Living Space, & Layout Make This The One To Call Home. (id:57557)
55 Concord Drive
Thorold, Ontario
Welcome To 55 Concord Dr And Prepare To Be Transported To A World Of Luxury And Comfort - With High-End Finishes And Ample Space, This Detached Property Will Bring Your Search To A Screeching Halt! Step Into The Home Through The Upgraded Glass Double Door Entry & Be Greeted By Soaring 9 Foot Ceilings, Hardwood Flooring On The Main Floor, & Much More! The Main Floor Also Boasts An Open-Concept Layout, Featuring A Spacious Great Room With Fireplace, Walk Out To The Back-Yard. The Kitchen Is A Chef's Delight - Equipped With Modern Cabinets Featuring Plenty Of Storage Space, Stainless Steel Appliances, & An Eat-In Area. Plenty Of Windows Throughout The Home Flood The Interior With Natural Light! Access To The Garage Through The Home. Ascend To The 2nd Floor Via Upgraded Solid Oak Stairs With Iron Pickets, Where You'll Find 4 Bedrooms, Including A Spacious Master Bedroom With A 5 Piece Ensuite And Walk-In Closet. The Other Three Bedrooms Are Generously Sized & Share A Second Full Bathroom. Conveniently Located Second Floor Laundry. Modern, Elevation - B Model With Brick/Stone Siding, Garage Door With Windows! Premium Lot - End Unit Detached Home. Location Location Location! Nestled In A Beautiful Neighbourhood Of Thorold & Surrounded By New Homes Also Built By Empire Communities. Close To Schools, Grocery, Transit, & Hwy 406. (id:57557)
281 Campbell Street
Sarnia, Ontario
SUMMER SPECIAL! MOVE INTO THIS PRISTINE, 7,479 SQ FT, FREE-STANDING INDUSTRIAL BUILDING IN THE INDUSTRIAL & COMMERCIAL SECTOR OF SARNIA. THIS SPACE IS ALREADY CATERED FOR ALL YOUR BUSINESSS OPERATIONS. THE FACILITY HAS A LARGE 16 X 11 OVERHEAD BAY DOOR AT GRADE LEVEL, WITH AN AUTOMATIC OPENER. HIGH CEILINGS, CLEAN INDOOR WORKSHOP, OFFICES & BOARDROOM. EASY ACCESS TO MAJOR ROADS INCLUDING THE BLUEWATER BRIDGES CROSSING (U.S. BORDER) & MAJOR HIGHWAYS. LI-1 ZONING. THIS BUILDING WOULD WORK PERFECTLY FOR MANUFACTURING, INDUSTRIAL, COMMERCIAL/RETAIL, & WILL SHOWCASE YOUR BUSINESS ON ANOTHER LEVEL. MONTHLY BASE RENT PLUS TENANT PAYS FOR THEIR OWN UTILITIES & INTERNET, (TMI IS INCLUDED). (id:57557)
341 1909 Salton Road
Abbotsford, British Columbia
Forest Village - This top-floor 2-bedroom, 1-bathroom unit offers over 900 sq ft of comfortable living space and comes with two parking spots. Perfect as a starter home or an investment property, it's ideally located just a 5-minute walk from UFV-making it ideal for students or stable rental income. The pet-friendly complex includes amenities like an outdoor pool. Recent updates feature new flooring, fresh paint, updated tile, refinished cabinets, and modernized bathroom fixtures. Centrally located with easy access to transit, shopping, and more-an unbeatable value at this price point. (id:57557)
2120 Chestnut Crescent
Anmore, British Columbia
Welcome to Bella Terra, an exclusive executive subdivision located in Anmore. Lot 5 stands out as one of the premier half-acre parcels available, boasting a flat terrain that facilitates cost-effective construction and is bordered by two exquisite homes. Bella Terra comprises 18 lots and is nearly fully developed. Residents enjoy convenient access to Buntzen Lake and nearby hiking trails, all nestled within a stunning natural backdrop. It is indeed rare to discover such a beautiful lot and community just 40 minutes from downtown Vancouver. (id:57557)
5403 48 Avenue
Camrose, Alberta
Join current tenants Mirror Lake Dental and Camrose Pharmacy. Excellent opportunity for a number of businesses that could include a medical professional, accountant , law firm and the list goes on. 1360 sq ft and 2140 sq ft available. Or combine them both to have a total of 3500 sq ft. This immaculate new building with excellent high visibility exposure could be ideal for your business. Situated in the heart of the city and directly across from Camrose's iconic Mirror Lake. Built by local builders and a location that truly doesn't get any better. Asking lease rates are $22.50/sqft NNN. (id:57557)
209 Horner Road
Lumby, British Columbia
Experience unparalleled privacy and luxury in this fully renovated 5.8 acre family retreat. The heart of the home is the stunning kitchen, where no detail has been overlooked. Custom-built cabinetry make up the oversized island featuring a farm style sink, quartz countertops, a gas range & a wine fridge combining elegance & function, while the coffee bar & secret pantry add convenience and charm. The living room features vaulted ceilings, a gas fireplace and a wall of windows, inviting the breathtaking forest views indoors. With 3 bedrooms, 2 full bathrooms, and laundry all on the main floor, every detail has been thoughtfully designed for comfort and ease. The lower level expands your living space with a large rec room, ideal for a pool table or family room, abundant storage, and an additional bedroom. Plus, a self-contained 1-bed, 1-bath suite provides flexibility for guests or rental income. Outdoors, enjoy a beautiful sundeck right off the kitchen and in the basement a covered deck, the perfect spot for a hot tub. Elsewhere on the property, a large storage pole barn offers dry storage, while the oversized heated 713 sq ft garage & gated driveway ensure convenience & security. From the inviting fire pit to the meticulously planned spaces, this home offers everything a busy family needs in an unbeatable location just 15 mins out of Vernon towards the end of a no thru road, you won't find a more private yet convenient location than this. (id:57557)
Lot 14b Nicol Is
Rossport, Ontario
This is IT! Your chance to build your dream in one of the most gorgeous areas on Lake Superior's North Shore! Nicol Island, Rossport is two hours east of Thunder Bay and located in the Lake Superior National Marine Conservation Area. The Island, which is easily accessible by an all season causeway, features amazing views and is a fantastic spot for fishing, boating, kayaking, swimming, and more! Take advantage of Lot 14B's potential for phenomenal views and exceptional proximity to water access! (id:57557)
Lot 18b Nicol Is
Rossport, Ontario
A beautiful property in an amazing setting with tons of potential ... This is your chance to build your dream in one of the most gorgeous areas on Lake Superior's North Shore! Nicol Island is two hours east of Thunder Bay and located in the Lake Superior National Marine Conservation Area. The Island, which is easily accessible by causeway, features amazing views and is a fantastic spot for fishing, boating, kayaking, swimming, and more! (id:57557)
130 50531 Rge Rd 234
Rural Leduc County, Alberta
Absolutely STUNNING! This meticulous 1 1/2 storey red cedar log home is 2866 sq. ft., tucked away on 5.9 acres of your own private oasis. The covered front veranda welcomes you as you enter into the home with a wood stone fireplace, hardwood floors, and vaulted ceiling throughout the home. The home has 3 bedrooms & den, 3.5 bathrooms, the loft master bedroom is huge with enough room for your own personal office, workout area, sitting area or for whatever you desire. The kitchen is spacious with a huge island, dining area off the family room, and an additional sitting area with it's own sink, perfect for a bar/coffee bar. The basement is open concept with a second kitchen, bedroom, 4 pc bathroom, games room and additional family room. Upgrades include metal roof, triple pane window, hot water tank (2024), furnace (2024) and septic tank (2021). Detached triple garage with a 4 bay workshop. The backyard is beautiful, and has a fenced area for horses. Serene lifestyle just minutes from the city. (id:57557)
1644, 21 Macdonald Drive
Fort Mcmurray, Alberta
NEW MODERN VINYL FLOORING, FRESH WHITE PAINT! Welcome to 21 MacDonald Dr #1644: Ready for immediate possession, this 2 bed, 1.5 bath 2-storey unit offers splendid views and is an ideal investment opportunity or perfect if you're looking to own your own property. Fresh white paint brightens the walls, while new luxury vinyl plank flooring adds a modern touch to the stairs and second level. Sleek black and white marbled vinyl tile enhances the kitchen and bathrooms, creating a stylish and cohesive look throughout. As you step inside, you're greeted by an inviting open-concept living area. The main floor features a white kitchen, a convenient 2pc bathroom, and a spacious, relaxing balcony. Upstairs, discover a generously sized primary bedroom with double closets, a full 4pc bathroom, an additional bedroom, a sizeable storage room, and in-unit laundry facilities. Conveniently located in the downtown core, steps away from MacDonald Island Park, a golf course and many other amenities. Residents of River Park Glen enjoy access to an on-site daycare, community gardens, fitness/recreation centre, full-time on-location property management staff, and 24/7 security. This unit also comes with one covered titled parking spot; schedule your viewing today! (id:57557)

