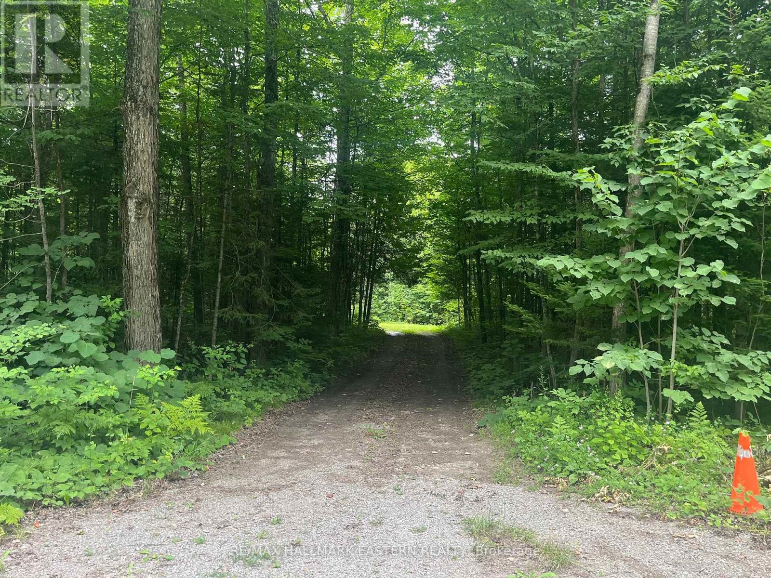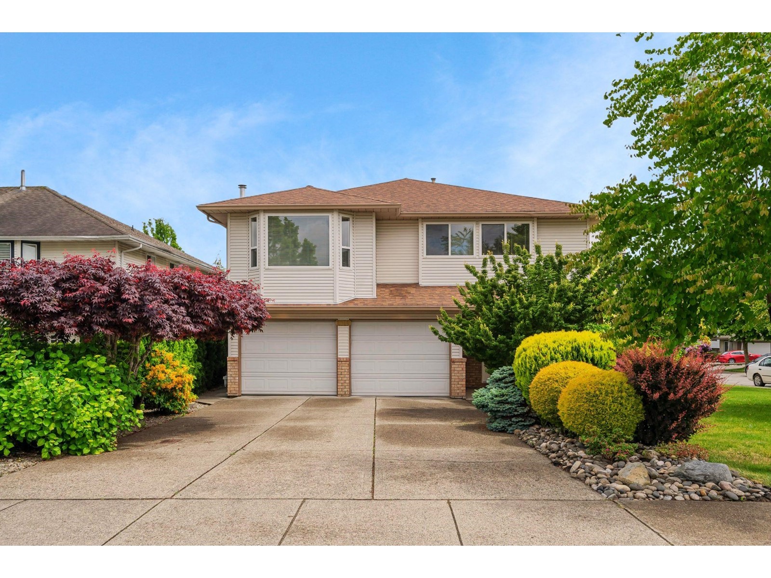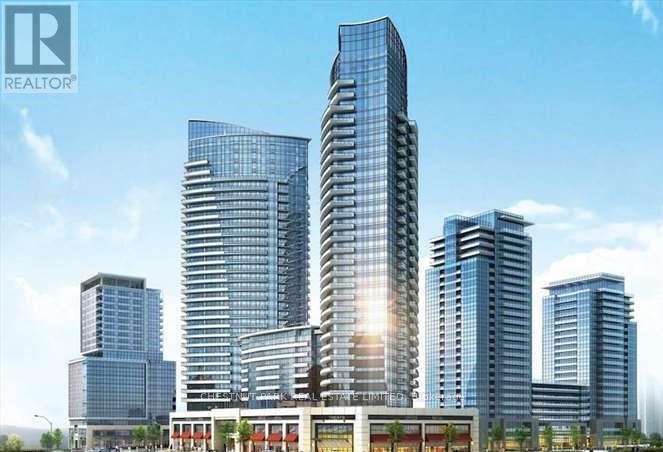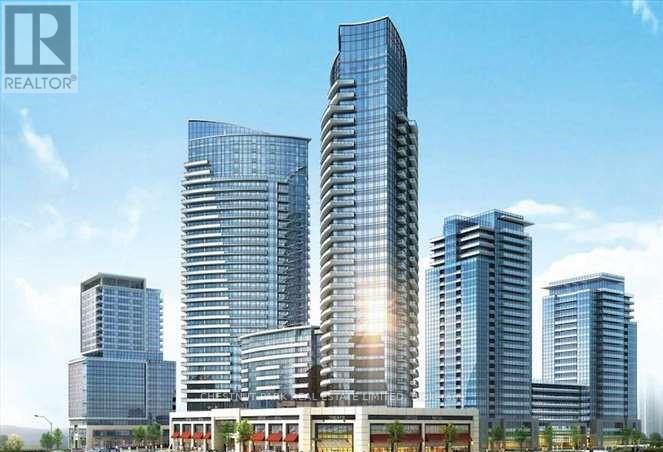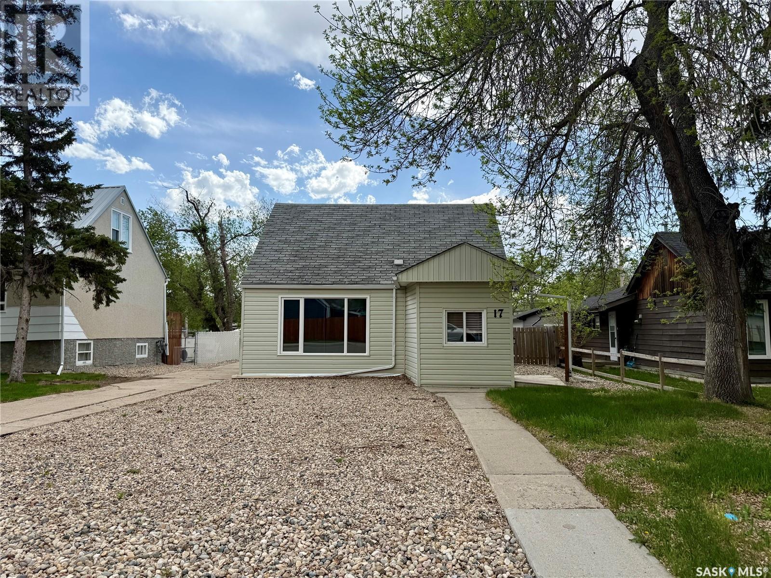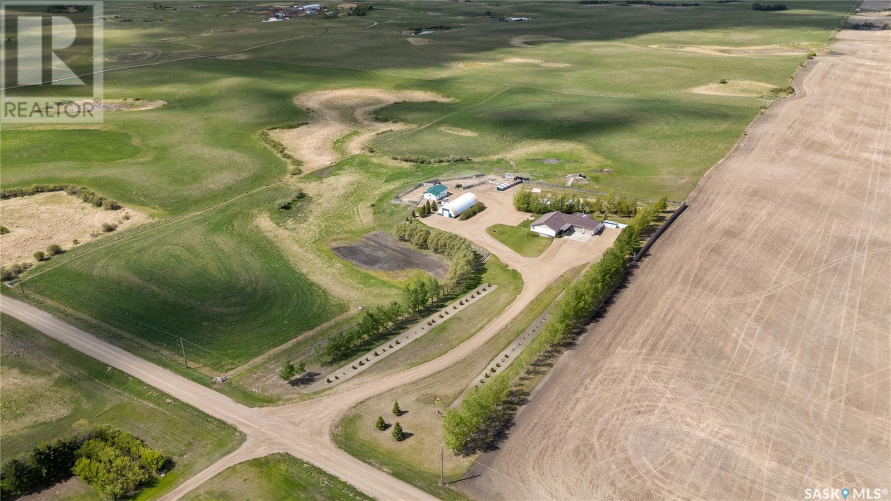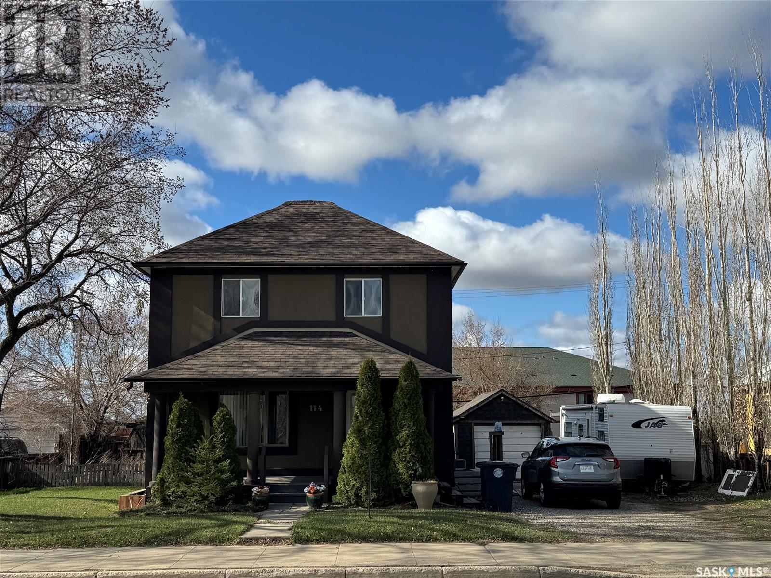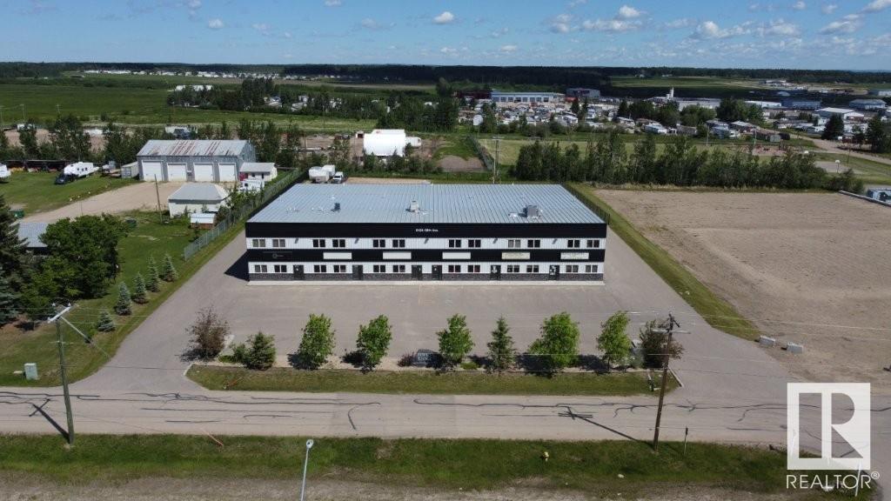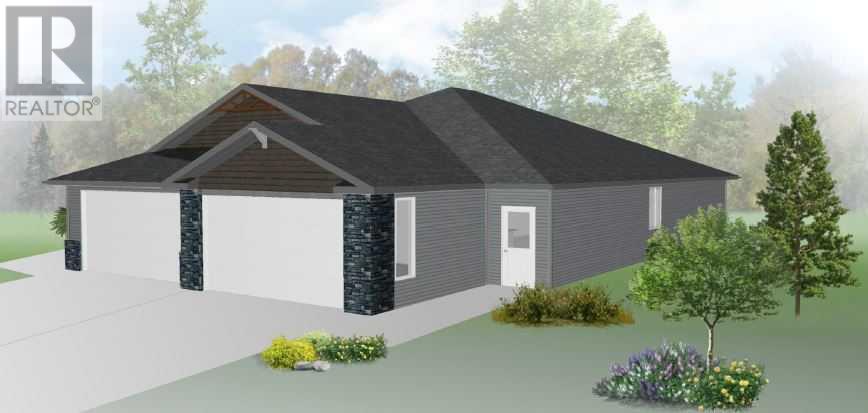132 Maritime Road
Kawartha Lakes, Ontario
Ten (10) acre parcel of vacant land zoned for many uses. Driveway already in. Looking to escape the hustle & bustle of the city? This well treed lot may be just what you are looking for! Whether you want to build your own dream home or certain commercial uses, this property may be just what you are looking for! Close to Balsam Lake. (id:57557)
2712 269 Street
Langley, British Columbia
Well maintained family home located in Aldergrove's finest subdivision. A spacious and bright main floor with lots of natural light. A formal living and dining room complete with a cozy gas fireplace. A large oak kitchen with a pantry open to a bright family room leading to a large covered sun deck. That can be enjoyed all year round. Three good sized bedrooms on the main floor with the primary boasting a walk-in closet and full ensuite. The basement has 2 more bedrooms and is perfect for those needing a mortgage helper (unauthorized suite) or a separate extended family space. The suite also has laundry hook ups if needed. Updates include roof 2013 and furnace in 2014. Excellent location walk to schools and Aldergrove athletic park. Superb central location to the US border and highway #1. (id:57557)
208 - 7181 Yonge Street
Markham, Ontario
Prime retail space at Shops on Yonge in the World on Yonge mixed-use development complex. 3 adjacent units 206, 207, 208 can be sold separate or together with total of 792 sq. ft. Elevator access and excellent frontage being adjacent to escalators on 2nd floor. Unit (s) suitable for variety of retail/office/business use (207 & 208 currently a salon). Over 100 retail and service shops. Plenty of parking, public transit, tons of amenities and excellent location. **EXTRAS** Just Blocks North Of Steeles Avenue, Close Proximity To Hwys 407, 404, 400 And Hwy 7. Spaces Can Be Combined. (id:57557)
207 - 7181 Yonge Street
Markham, Ontario
Prime retail space at Shops on Yonge in the World on Yonge mixed-use development complex. 3 adjacent units 206, 207, 208 can be sold separate or together with total of 792 sq. ft. Elevator access and excellent frontage being adjacent to escalators on 2nd floor. Unit (s) suitable for variety of retail/office/business use (207 & 208 currently a salon). Over 100 retail and service shops. Plenty of parking, public transit, tons of amenities and excellent location. **EXTRAS** Just Blocks North Of Steeles Avenue, Close Proximity To Hwys 407, 404, 400 And Hwy 7. Spaces Can Be Combined. (id:57557)
17 Merritt Crescent
Regina, Saskatchewan
Charming and full of potential, this spacious 1.5-storey home is located on a lovely, quiet street. The bright and open floor plan features large bedrooms and newer windows. Off the back entrance You'll find a versatile den or family room—perfect for a home office, playroom, or cozy retreat. Enjoy the comfort and efficiency of a high-efficiency furnace. The large backyard offers plenty of space for outdoor living, complete with a garage and a generous storage shed. A great opportunity for first-time buyers, investors, or those looking to downsize! (id:57557)
Double "n" Acres
Cupar Rm No. 218, Saskatchewan
Approximately 50 km from Regina city limits is where you will find this awesome property of approx 20 acres, well established shelter belt, garden area and variety of fruit trees. Excellent 2007 built bungalow with a great walk out basement. Features Include, large front entry, very open floor plan. Large south facing windows overlooking the yard. Kitchen has ample cabinet space and corner pantry, Primary bedroom on the main floor with 5 piece ensuite, and also on the main floor is the laundry and 1/2 bath. In the bright walk-out basement is the family room with gas fireplace, den/office, 2 large bedrooms, 4 piece bath and mechanical area. Direct entry from the main floor into the 25x40 heated garage which also has the cold room in it and off the back of the garage is the bonus room with wood burning stove. The out buildings include 30x70 Coverall building with chain hoist overhead doors at each end, 24x36 heated shop(propane furnace)insulated with spray foam, 3 additional metal clad sheds(one insulated with spray foam), wood storage shed and garden shed. Utilities to the house; natural gas, power, private well, septic tank with surface pump out current owners use shaw for TV and explore net for internet. Just 10 miles to Southey which offers elementary and high school(bussing from property), grocery, fuel, health centre, RCMP as well as many other services. www.southey.ca (id:57557)
Lt 25 Jeanette Ave
Gabriola Island, British Columbia
This fantastic level .4 acre land has 3 out buildings (studio, bunkie and tool shed)! An ideal rectangle lot with a ample privacy and close to the 707 trails. A quiet neighborhood just a 4 minute drive from island conveniences. New electrical and septic with only a couple years use. A deep 275 ft well with a high end water filtering system and a cistern. This little gem has a gorgeous custom fire pit and a fully fenced in yard! (id:57557)
1112 - 5 Defries Street
Toronto, Ontario
One Year New Condo Unit Located In A Growing Vibrant Community! This Modern & Chic One Bedroom Unit Features A Bright Open Concept Layout, Kitchen With Sleek Matte Black Appliances & Quartz Countertops. Inviting Living Area With Walk-Out To Balcony With Southern Exposure. Convenient Ensuite Laundry & Storage Locker. Offering Fantastic Amenities Such As Pet Spa, Meeting Room, Fitness Centre, Party Room, Bike Storage & More. This Beauty Is Located Close To Shops, Restaurants, Parks, Transit & George Brown College - Don't Miss This Amazing Opportunity To Enjoy City Living! (id:57557)
114 2nd Avenue W
Biggar, Saskatchewan
Step into this warm and inviting home, where charm and comfort come together. A beautiful open veranda spans the front, creating the perfect space to relax and take in the surroundings. Situated on a spacious lot, the partially fenced yard offers plenty of room to enjoy the outdoors, complete with a pergola for shaded lounging and a deck off the den that overlooks the backyard. Inside, the spacious front foyer greets you and leads into the home, with easy access to the staircase heading upstairs. The heart of the home is the kitchen—perfectly situated for gathering and everyday living. Adjacent to the kitchen, the dining room offers side door access to the outdoors, while the cozy living room provides a comfortable retreat. A main-floor 3-piece bathroom adds convenience, and a versatile den at the back of the home features patio doors leading to the backyard and deck. Upstairs, four bedrooms provide ample space for family and guests, with two featuring an adjoining door for added flexibility. A 3-piece bathroom on this level also includes the washer and dryer for easy access. The basement remains unfinished, providing plenty of storage space, while the back addition features a crawl space. To top it off, this home includes air conditioning, ensuring comfort throughout the seasons. Completing the property is a single detached garage, providing parking and additional storage. This home is a wonderful blend of character, functionality, and outdoor enjoyment—ready to welcome its next owners! (id:57557)
603 - 1200 Don Mills Road
Toronto, Ontario
Immaculate Suite, Unmatched Condition & Price! This Gorgeous unit at 'Winfield Terrace II' is akin to ambience of a 5-Star Hotel! Enjoy a hassle-free living experience w/24-hr Concierge Service, Extraordinary Amenities + Manicured Gardens/Pavilion & Loads of Visitor Parking. Unit is freshly Painted/Pristine Condition and Boasts Engineered Maple Floors Updated Bathroom W/porcelain Tiles, Huge Bedroom w/New Broadloom, His/Her Closet, Open Concept Liv/Dining for Entertaining and a Modern Kitchen n Breakfast Bar w/New Quartz Counters & Slate Flooring! Private, Large Balcony with Great View! Prime location - steps from Shops @ Don Mills, Edwards Gardens, Public Transit including Eglinton Crosstown. PLUS...Windfield Terrace Offers a Wonderful Community along with many Social Events. Don't miss this rare opportunity! (id:57557)
#b20 6426 50 Av
Drayton Valley, Alberta
Beautiful newer building with 1 bay available to lease(Possible 2nd bay available) The main level is 2714 sq.ft. in size(25'x107'). Shop space is 24x74 ft.This bay includes front offices, a kitchenette, bathroom, a storage area, & a finished open mezzanine of approx 600 sq.ft. The total area consists of 3314 sq.ft. Inside the shop features overhead infrared heaters & a furnace for the office space up & down. This building is steel frame construction. Front ceiling height is 24' with back being 22'. Shop Doors are 14'x16' high complete with electric door openers & a 5' apron. Concrete floors are 6 thick & have floor drains too. Power is 600 amp/600 Volt as well! W/ T5 lighting & 3 phase system. Front is paved providing room to park 4 vehicles/ bay, with additional parking in back. Behind the building is engineered w/ Geotextile fabric, compacted & graveled. Chain link fencing encloses the back offering secure yard space. Well built building located in a heavy traffic area providing easy access to Hwy 22. (id:57557)
5726 55 Avenue
Camrose, Alberta
Imagine… BRAND NEW ZERO STEP BUNGALOW DUPLEX MODEL 1,244 sq ft home where you choose the flooring, cabinets, countertops and more! Located in Stoney Creek Estates, this IPEC Home offers a modern open-concept layout with tons of natural light and a spacious kitchen-dining-great room combo – perfect for entertaining or relaxing. This IPEC Home is built with their standard triple pane, Low E Argon windows, 9 foot ceilings, 36 inch upper kitchen cabinets with quartz counters. Stoney Creek Estates is the newest community in town and this 1244 Model is truly “Country Living in the City”. Simply put, you get the pride and detail IPEC Homes offers as a result of decades of listening to customers and forging relationships through the planning and construction of your new home. IPEC Homes doesn’t just build homes – they build Master Planned Communities that feel like family because the homes is similar (elevations, colour palettes, driveways) but not the same. They build relationships that last after construction is finished to ensure continued comfort and pride of ownership exists. (id:57557)

