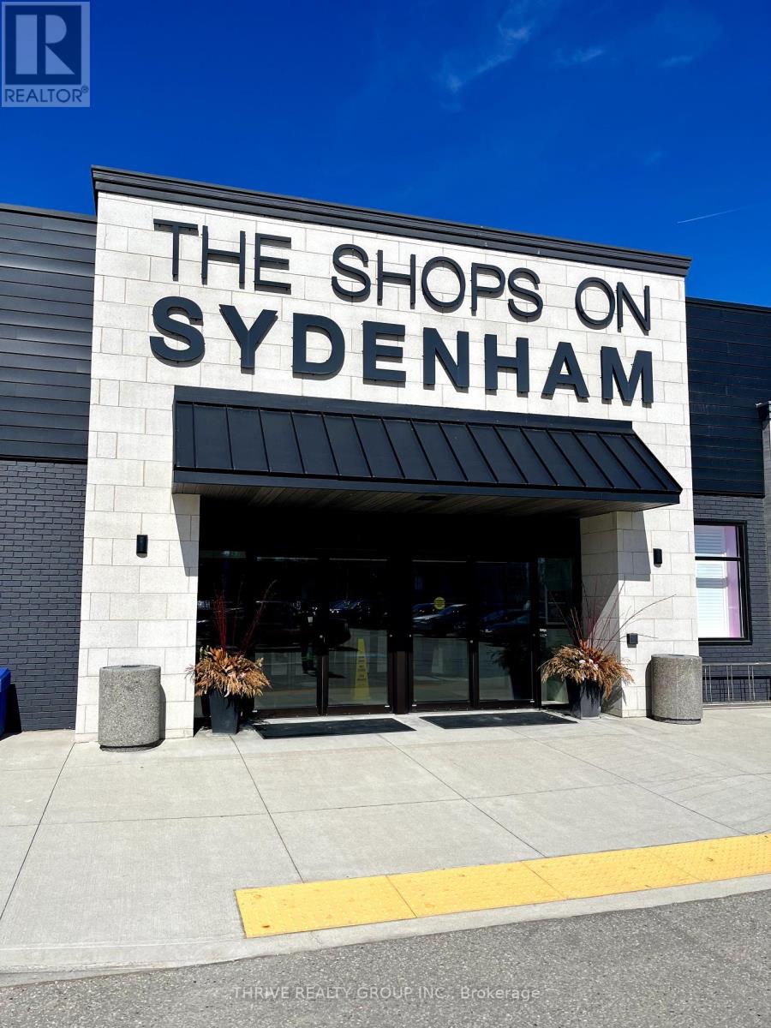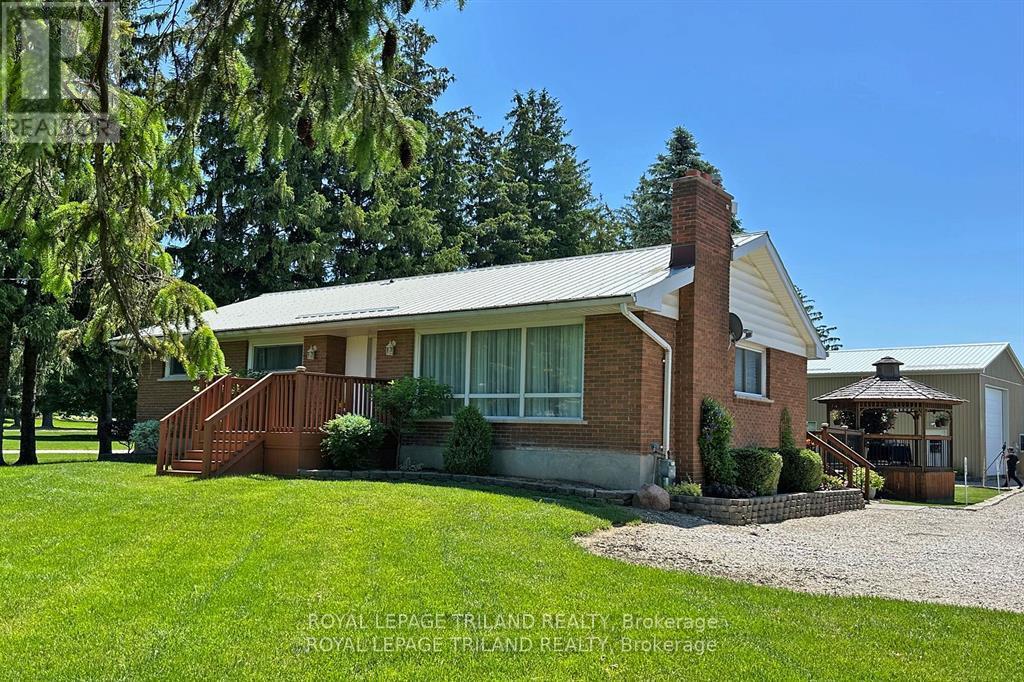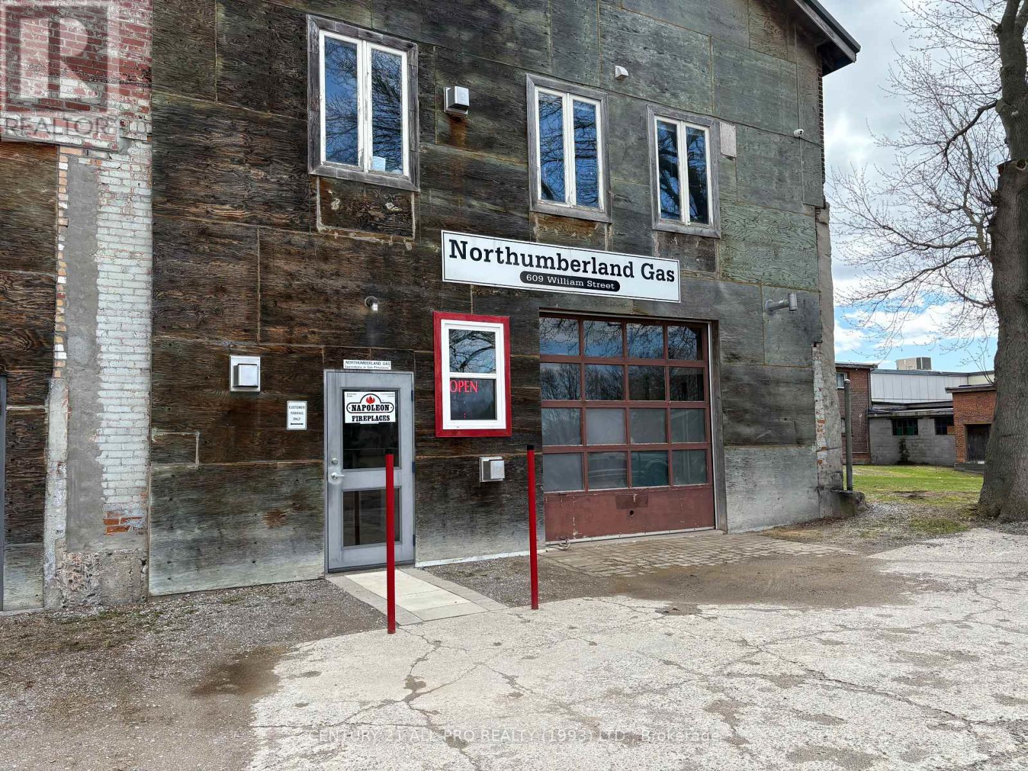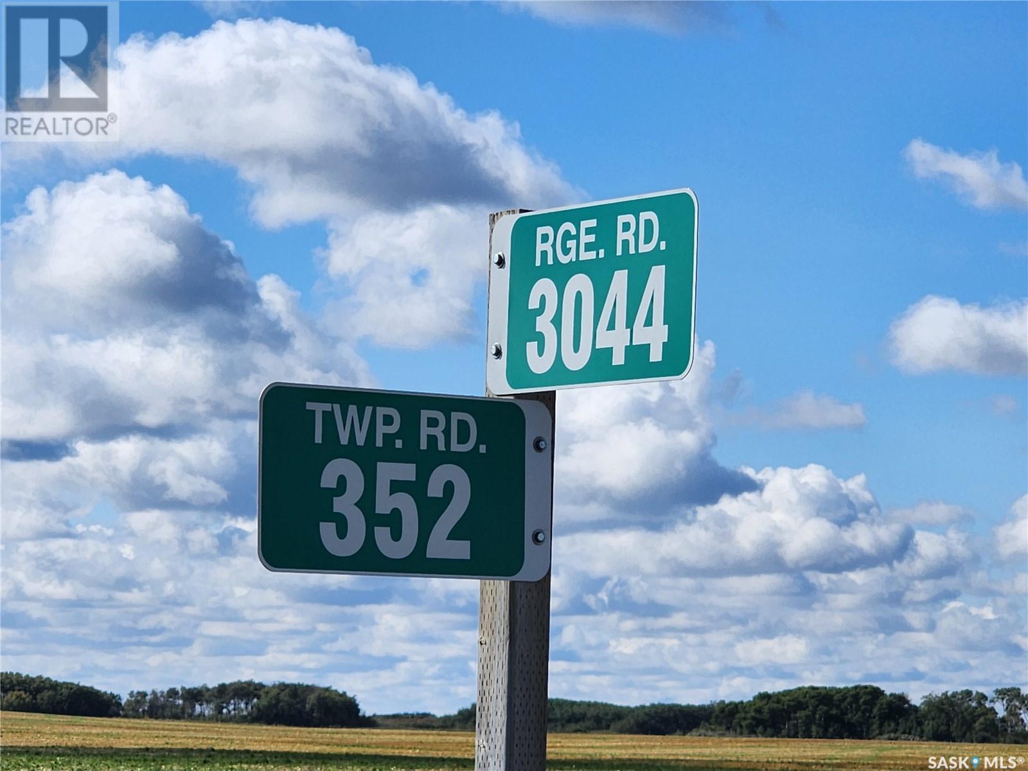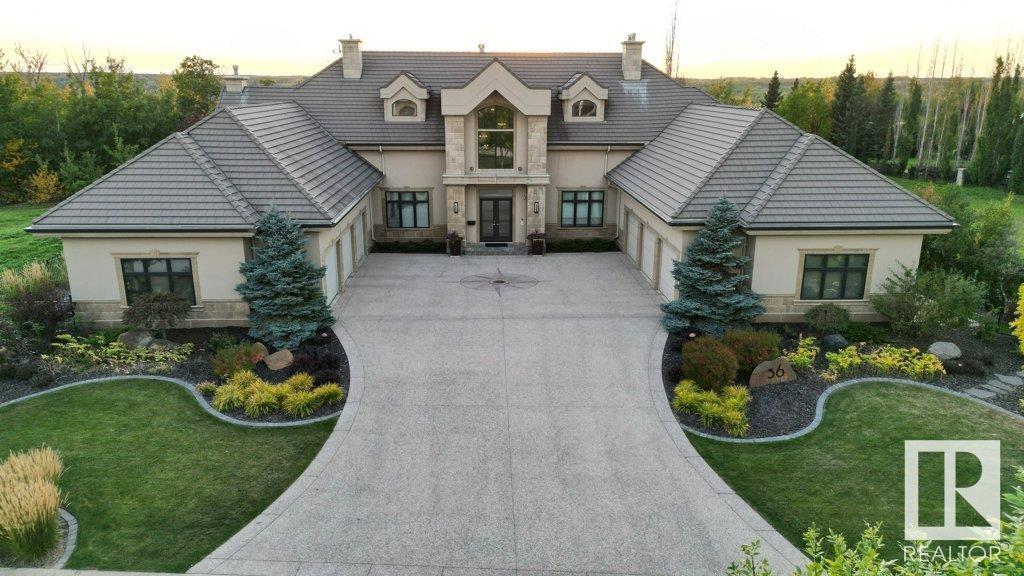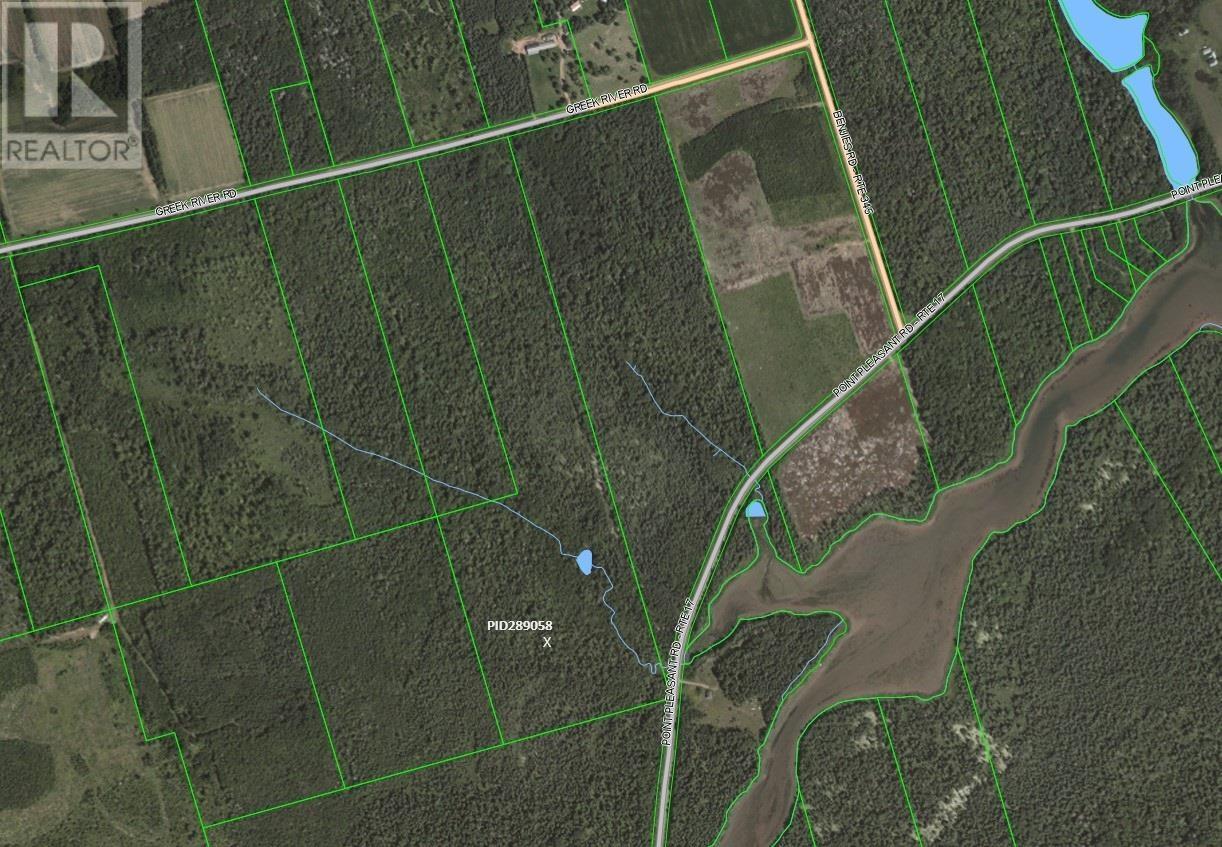6 - 470 Darcy Drive
Strathroy-Caradoc, Ontario
470 Darcy Drive, or more formally known as Darcy Commons, are stacked townhouses comprised of 24 units. All of Darcy Commons stacked rental units are accessed from the exterior - no common interior spaces or hallways. Each unit includes 1 or 2 generously sized bedrooms and 1 full bathroom, 1 parking space, large windows for tons of natural light, a fully equipped kitchen, luxury flooring, quartz countertops, stainless steel appliances, personal in-suite laundry and much more. Reach out for an application or a showing today! (id:57557)
2 - 470 Darcy Drive
Strathroy-Caradoc, Ontario
470 Darcy Drive, or more formally known as Darcy Commons, are stacked townhouses comprised of 24 units. All of Darcy Commons stacked rental units are accessed from the exterior - no common interior spaces or hallways. Each unit includes 1 or 2 generously sized bedrooms and 1 full bathroom, 1 parking space, large windows for tons of natural light, a fully equipped kitchen, luxury flooring, quartz countertops, stainless steel appliances, personal in-suite laundry and much more. Reach out for an application or a showing today! (id:57557)
5c - 51 Front Street E
Strathroy-Caradoc, Ontario
1,274 sq ft available at The Shops on Sydenham, one of the largest and busiest commercial destinations in town. Located in the heart of downtown Strathroy, unit 5C includes an exterior facade facing the large parking lot as well as an interior mall entrance providing both exposure and convenience. The property is home to Food Basics, Dollarama, Tim Horton's, Anytime Fitness, Circle K, Gino's Pizza, Hearing Life and many more businesses. Unit 5C is being offered at $29/sq ft + $8/sq ft (TMI). Tenant to hold utilities. (id:57557)
286 King Street
Southwest Middlesex, Ontario
Welcome to Glen Meadows Estates! Nestled in the heart of Glencoe, a growing, family-friendly community just 20 minutes from Strathroy and 40 minutes from London. Developed by Turner Homes, a reputable and seasoned builder with a legacy dating back to 1973, we proudly present 38 distinctive lots, each offering an opportunity to craft your ideal living space. The Cypress II, is a perfect family home! This beautiful 2-storey residence offers 1,961 sq. ft. of thoughtfully designed living space, featuring 3 spacious bedrooms, 2.5 bathrooms, and a convenient double-car garage. The main floor is built for family life, with 9' ceilings and a seamless open-concept layout. The chef's kitchen features stone countertops,a large island with a breakfast bar, and walk-in pantry for all your storage needs. It flows effortlessly into a cozy living room, complete with a gas fireplace, and dining area that opens onto a covered back porch perfect for family gatherings or weekend BBQs. Plus, a handy mudroom off the garage helps keep things tidy. Upstairs, the whole family will enjoy the spacious layout. The primary suite includes dual walk-in closets and a luxurious 5-piece ensuite your own private retreat. Two additional generously sized bedrooms share a well-appointed 5-piece main bath, and the upstairs laundry room adds extra convenience to your daily routine. The unfinished lower level offers endless potential, ready for your personal touch with the option to finish at an affordable cost. Act now to ensure you don't miss the chance to transform your dreams into reality. (id:57557)
285 King Street
Southwest Middlesex, Ontario
Welcome to Glen Meadows Estates, nestled in the heart of Glencoe, a growing family-friendly community just 20 minutes from Strathroy and 40 minutes from London. Developed by Turner Homes, a seasoned builder with a legacy of excellence since 1973, this community features 38 distinctive lots, each offering the perfect opportunity to design your dream home.Introducing The Sanford II! This 1,768 sq. ft. bungalow is a signature creation by Turner Homes. With its stunning 3-bedroom, 2-bathroom layout, this home showcases a striking exterior of brick, stone, and Hardie board, along with a double-car garage that seamlessly combines modern design with timeless elegance.Step inside to an open-concept main floor featuring a spacious living area, gourmet kitchen with ample cabinetry and a large island with a breakfast bar, as well as a convenient main-floor laundry room that doubles as a mudroom. Detailed trim work and a cozy living room with an optional fireplace complete this thoughtfully designed space.The primary bedroom offers a private retreat, featuring a 4-piece ensuite and an expansive walk-in closet, tailored for your daily comfort. Additionally, there are two spacious bedrooms with double-door closets and 4-piece main bathroom.The lower level offers untapped potential in the form of a full unfinished basement, inviting your personal touch to create a space tailored to your preferences and needs.Designed for those seeking to downsize without sacrificing quality or comfort, this exceptional opportunity is not to be missed. Don't wait take the first step in turning your dream home into a reality at Glen Meadows Estates! (id:57557)
5103 Dundas Street
Thames Centre, Ontario
Country Living... City Close: Just on the outskirts of London this very well maintained Ranch offers many possibilities. Easy one floor living. The main level provides an eat-in country kitchen, generous living room with fireplace, 3 Bedrooms, a four piece bath and a relaxing sunroom with deck and BBQ access. On the lower level there's another 3 piece bath, a large Rec/Games room, a forth bedroom and Laundry. Outside you'll find a manicured landscape, Large BBQ deck and gazebo, a 8'X20' Storage Shed/bunkie/hot tub and a 30'X66'detached garage/shop ideal for the work from home contractor or avid car buff. A must-see. (id:57557)
Unit 0.75 - 609 William Street
Cobourg, Ontario
Opportunity to lease office/show room space/commercial space in a well established high visible building in the Town of Cobourg. This space is 1290 sqft and $1790 a month plus HST and Utilities. This space is on the North end of the building around back. Located in the basement of the building and is currently separated into two parts. First part is a retail/show room space and second is storage space with a 2pc bath and is heated. Would be ideal for office and storage space for a business. Currently is Northumberland Gas show room and storage with a large bay door with separate office door. Lots of highway exposure and parking. This space is available for AUGUST 1, 2025. (id:57557)
70 Acre Build Site Ne
Corman Park Rm No. 344, Saskatchewan
Plenty of “elbow” room on this 70 Acres. Pack up your toys and build a custom home for you and your family! Enjoy the peace and quiet of country living with the convenience of City offerings only minutes away. Excellent investment property close to Saskatoon. Paved road leaves only 1km off grid road to the property. Great location off Melness Road with power, telephone, natural gas and Dundurn water next to or on Melness Road. Location - from Grasswood go 7 kms to Melness Road – turn east on Melness (TWP Road rd 352) for 2.6 km then north on 3044 for 1 km to property edge. Property on left, look for sign. The property has a crop lease in place. (id:57557)
745 Astoria Wy
Devon, Alberta
TRIPLE CAR GARAGE HOME. Fully upgraded & Custom. Main floor den/office could be used as bedroom. Main floor half bath. BEAUTIFUL kitchen truly a masterpiece, unique Centre island. Pantry for additional storage. Step up Living area with custom wall, really a centerpiece , Dining area with access to deck. Staircase leads to upper level. Bonus room on upper level. Gym/Big Bonus room/Den Area on upper floor. Huge Primary br with feature wall, 5pc fully custom ensuite & W/I closet. Two more bedrooms with common bathroom. Laundry on 2nd floor. Unfinished basement waiting for your personal touches. (id:57557)
733 Astoria Wy
Devon, Alberta
TRIPLE CAR GARAGE HOME on regular lot. Fully upgraded & Custom. Main floor den/office could be used as bedroom. Main floor half bath. BEAUTIFUL kitchen truly a masterpiece, unique Centre island. Pantry for additional storage. Step up Living area with custom wall, really a centerpiece , Dining area with access to deck. Staircase leads to upper level. Bonus room on upper level. Gym/Big Bonus room/Den Area on upper floor. Huge Primary br with feature wall, 5pc fully custom ensuite & W/I closet. Two more bedrooms with common bathroom. Laundry on 2nd floor. Unfinished basement waiting for your personal touches. (id:57557)
56 Windermere Dr Sw
Edmonton, Alberta
Timeless retreat with river valley views from this spectacular Windermere Ridge estate. Nestled on a beautifully landscaped ½ acre lot, this architectural masterpiece offers over 11,000 sq ft of luxurious living space. A dramatic 33’ entry foyer sets the tone for the exquisite design throughout. Heated limestone floors, soaring windows, and a tranquil primary retreat with dual ensuites & dressing rooms, main floor study and office define the main level. The gourmet kitchen & expansive covered patio with fireplace are perfect for entertaining. Upstairs, a library/bonus room & balcony with stone fireplace connect the bedrooms. The walkout lower level with access to an extraordinary hot tub with gorgeous stone waterfall includes a nanny suite with kitchen & bath, gym, wine room, media rm & guest room. 2 triple garages provide ample parking. Built to the highest standards with unmatched quality, technology, & craftsmanship, this custom mansion stands among Edmontons finest homes. (id:57557)
Point Pleasant Rd Road
Murray River, Prince Edward Island
Excellent spot to build your new home. Situated on 15+ cleared acres, backing onto a stream & pond, you can have plenty of space to carve out your own private estate property. Located just minutes from some great beaches, the village of Murray River, and the town of Montague with all its amenities (grocery & hardware stores, restaurants & service stations, schools, hospitals, etc) note - to be severed from larger parcel at vendor's expense. (id:57557)



