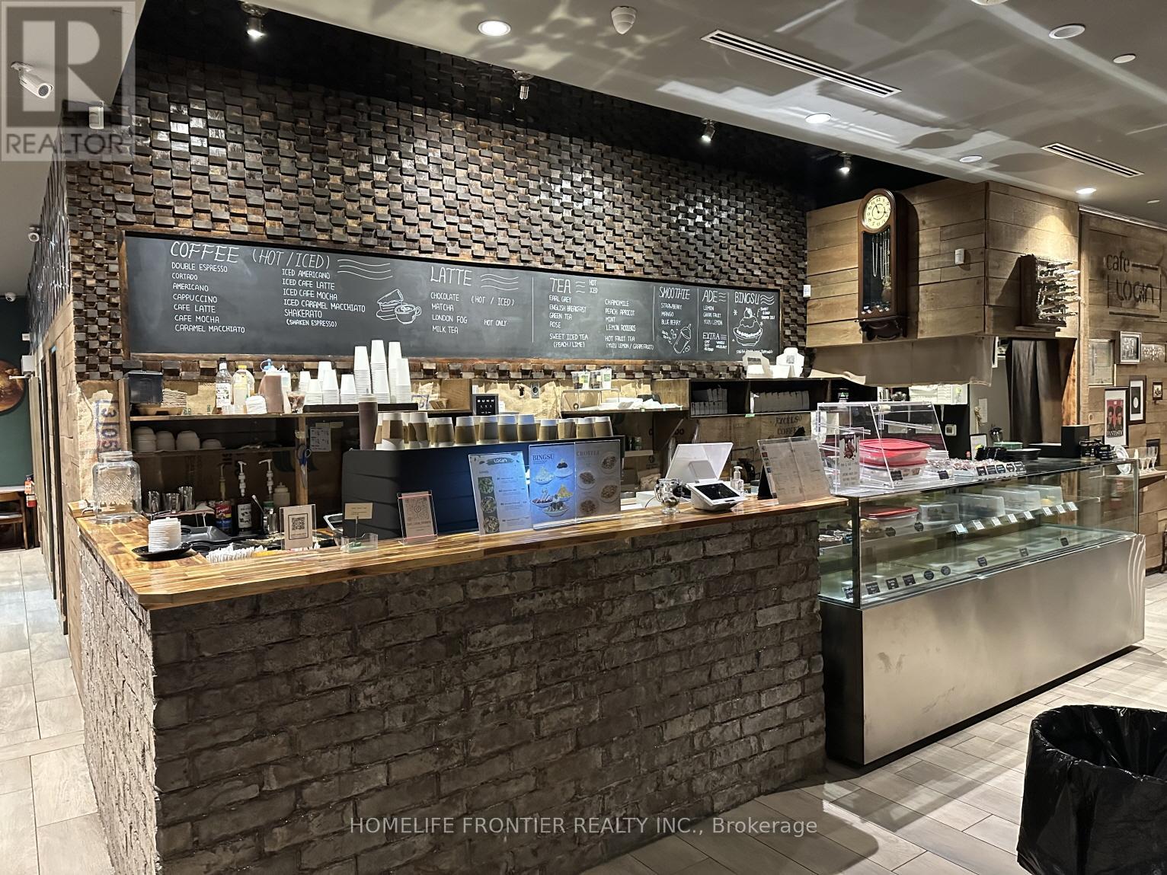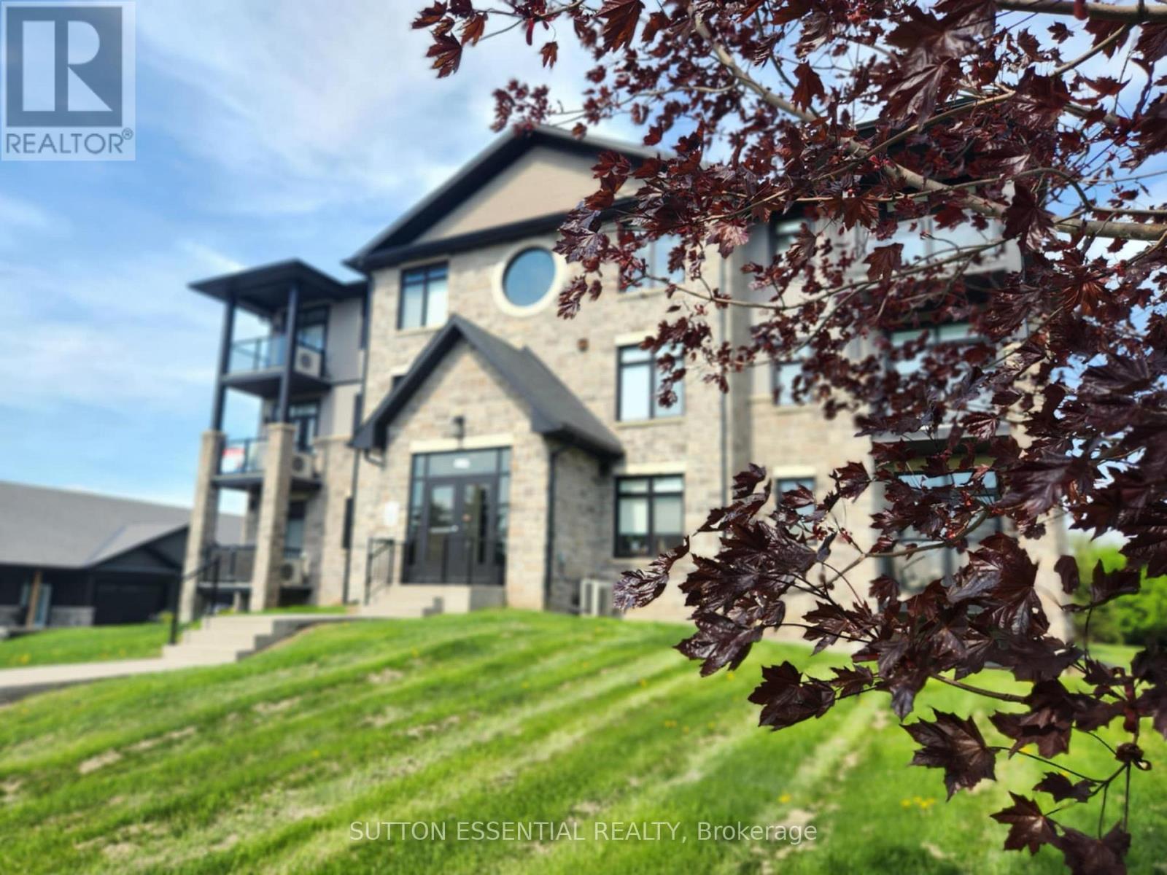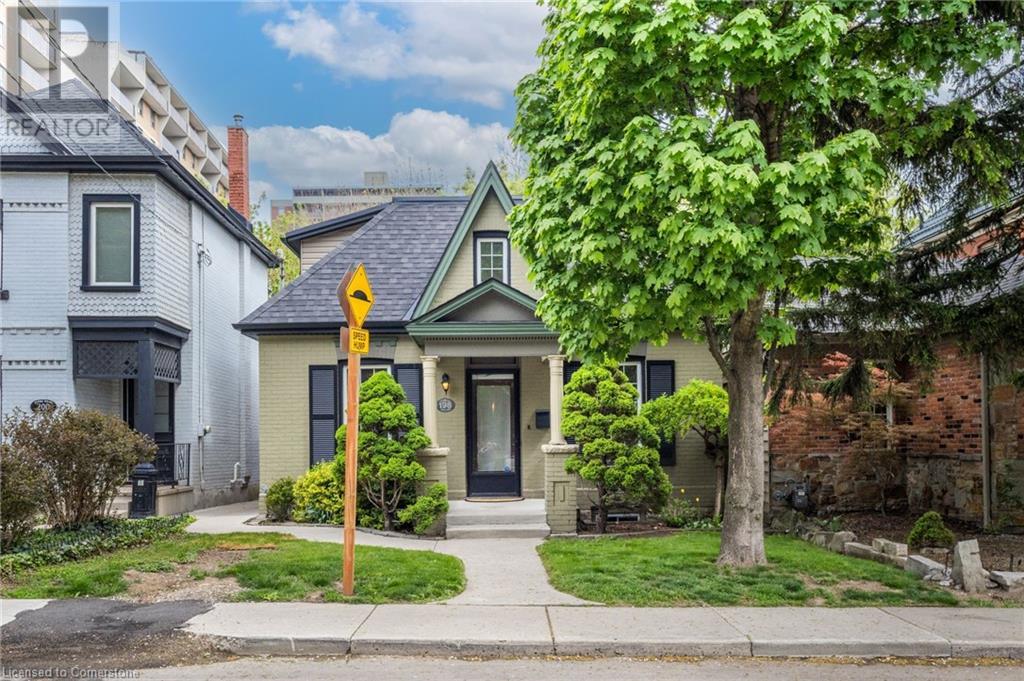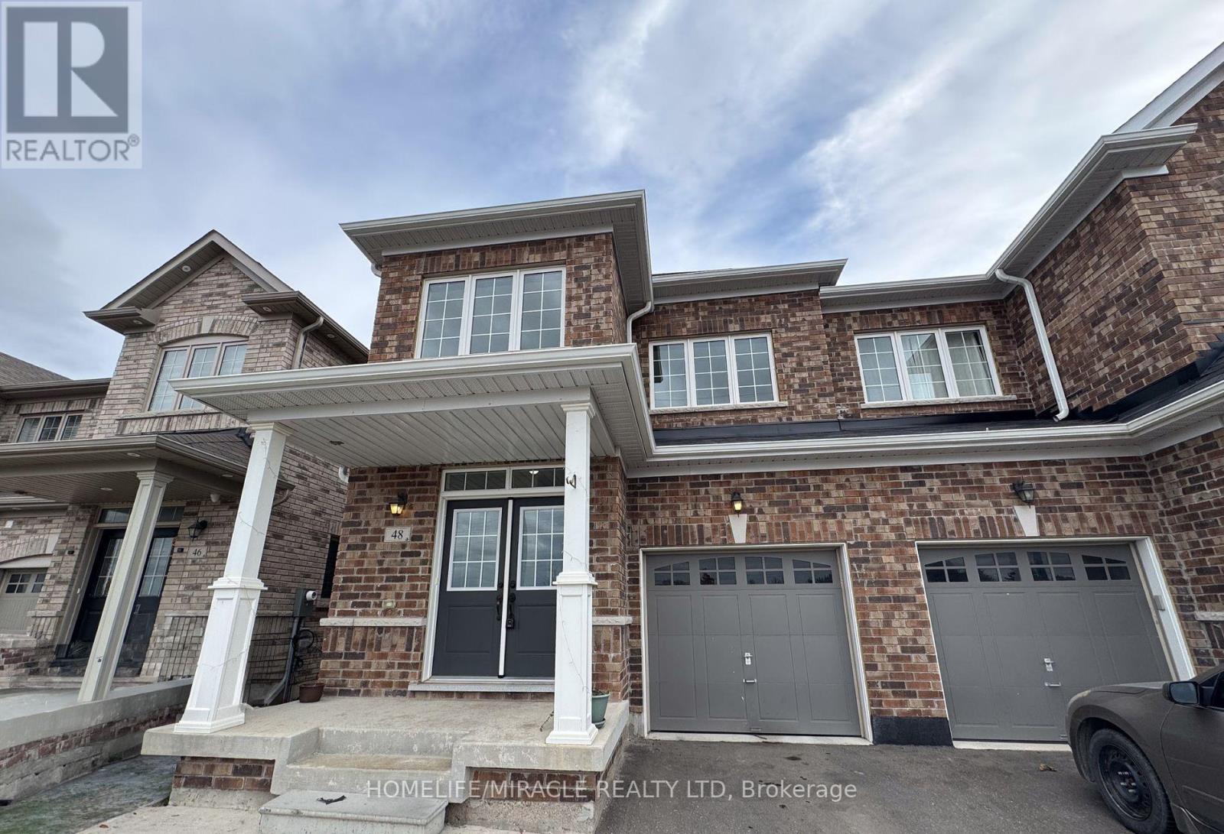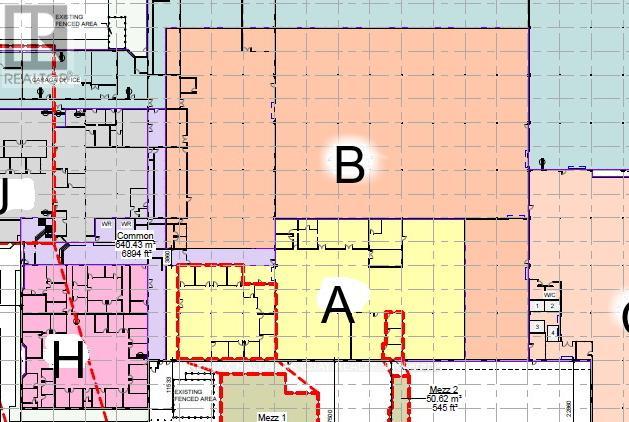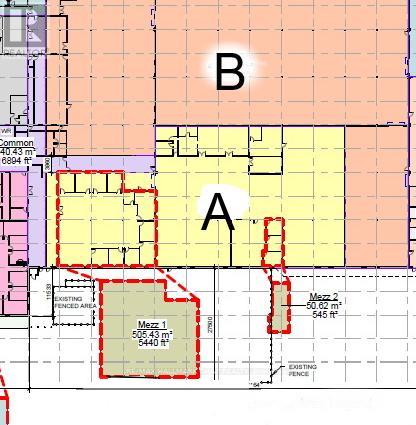13 Lots Off Executive Drive
Hampton, New Brunswick
Are you looking for a very sought after community to build a few upscale homes in? Look no further, Welcome to Executive Estates. This 8.7 acre property has a Tentative Subdivision Plan for 13 large building lots to complete the final phase of this upscale development, which features underground electrical, carriage lights, nice sidewalks, and great neighbours all around. Geographically it is 30 seconds to HWY 1, 20 minutes to Saint John or Sussex and a couple hours or less from Nova Scotia, Prince Edward Island, and the US border. Hampton is a fast growing community that offers pretty much everything one would need on a daily basis. There are lots of activities for children, adults, and seniors. Fall will bring the opening of the new multi-purpose facility which will feature an NHL size ice surface, meeting rooms, walking track, etc. At the same time the old arena will become a field house to encompass even more activities. The buyer must honour and build abiding by the existing covenants. (A single level home is to be a minimum of 1500 sq. ft and a 2 story home must have a minimum main level of 1200 sq.ft. A minimum 600 sq. ft two-car garage is also required) Well worth a look. HST applies to the sale. (id:57557)
198 Duke Street
Hamilton, Ontario
Welcome to 198 Duke Street!This gorgeous1.5-storey century-home gleams with charm while situated in the prominent Durand neighbourhood.Its a truly unique turn-key-offering, featuring a humongous lush backyard which makes it feel like you're at the cottage while being in the center of the city! Melding a well-crafted blend of contemporary updates and old-world character, the interior greets with chic elegant features including:exposed brick walls; high base-boards; exquisite ornate fireplace-mantle; pocket-doors; hickory & traditional oak floors. These imbuea slice of vintage class while some modish styling flows from its updates such as refinished cabinetry, stainless steel appliances, chic tile work, glass-enclosed showers, and upgraded lighting. The bright main floor boasts a living room, large dining space, bedroom with large closet, spacious kitchen with plenty of storage, full4-piece bathroom and laundry. The second floor offers another4-piece bathroom, and 2 more bedrooms which both have large closets. Accessed from the kitchen, the backyard-retreat provides tranquil bliss owingto:a stunning water feature ;spacious wooden deck&manicured landscaping with mature tree-overhang. The deepl ot is very unique in the city with:a highly desirable depth of 161; rear parking for 2 all secured by a new sliding gate& room to build a garage.This property has undergone many recent upgrades: addition of a gorgeous new backyard water-feature; full kitchen updates (refinished cabinets, tile work, and new appliances), and water line replacement; as well as updated roof & shed-shingles, full exterior painting, new shutters& porch-railings.If the yard and house don't have you sold, this property is also walkable to suburb amenities:Locke Street restaurants and boutiques;Hess Village;GO train;St. Joseph'sHospital; parks; public transit and so much more.Since this property truly has it all, its a special opportunity to make this your home sweet home! (id:57557)
18 & 19 - 100 Steeles Avenue
Vaughan, Ontario
Do NOT go direct! Do NOT talk to employees! Welcome to an exceptional opportunity to own a thriving café in the Yorkville North Plaza! Situated in a high-traffic, prime location, this well-established café is a beloved community gem, celebrated for its delicious cuisine and outstanding service. With tons of parking and impressive income generation, this business offers fantastic potential for further growth. Don't miss out on this rare chance to step into a successful venture with unlimited possibilities! Fully Equipped Kitchen. Walk-in Freezer. (id:57557)
19 Zaph Avenue
Toronto, Ontario
Charming home on over a third of an acre ravine lot, highly sought after in Highland Creek. Spacious detached side-split includes a walk-through kitchen. Two gas fireplaces and family room w/ walk out to large 32' x 16' interlocking patio in a spacious yard w/ 20' x 40' elliptical cement pool. Parking may facilitate 8 cars in the driveway and 2 in garage. Located close to U of T, Centennial College, Pan Am Sports Centre, Hwy 401 and public transit. This home will not disappoint! (id:57557)
1110 - 10 Bloorview Place
Toronto, Ontario
Primary North York Location, Near Subway TTC and Fairview Mall, Bayview village, One bedroom plus Den, Den can be second Bedroom, Unobstruction West View, One parking and One Locker include, 24 Hour Concierge, Salt Water Swimming Pool, Sauna , Exercise Room, Gym , Party Room, Virtual Golf, Libary. **EXTRAS** All Exiting: fridge, stove, washer, dryer, All window coverings, All Elf's. (id:57557)
102 - 1109 Millwood Avenue
Brockville, Ontario
The right time is now to start living conveniently! Enjoy peace of mind when you opt to condo live - go on that vacation knowing your home is secure. 1109 Millwood is in a great location, close to many stores, restaurants, recreation and St. Lawrence College. This building boasts underground parking included in the purchase of the condo unit, where you can utilize the elevator to the main floor to reach your unit. There is plenty of visitor parking outdoors, a designated balcony for each unit with plenty of space for your patio furniture. Unit 102 has two bedrooms, a main 4PC bathroom as well as an ensuite with the "extras" - tiled shower with rainfall shower head and corner seat, heated towel bar and lighted mirror. The kitchen is open to the living and dining areas making the unit feel even more spacious, and the upgrades are beautiful. The Heritage Kitchen cabinetry installed in 2019 is just the start - from lighting, to the 6ft island with waterfall counters, induction stove top, wall oven and microwave, dishwasher, tiled backsplash, you will love it all. If you have hesitated with your decision on condo living, this is your sign to hesitate no more - make sure to view it in person! (id:57557)
198 Duke Street
Hamilton, Ontario
Welcome to 198 Duke Street! This gorgeous 1.5-storey century-home gleams with charm while situated in the prominent Durand neighbourhood. It’s a truly unique turn-key-offering, featuring a humongous lush backyard which makes it feel like you're at the cottage while being in the center of the city! Melding a well-crafted blend of contemporary updates and old-world character, the interior greets with chic elegant features including: exposed brick walls; high base-boards; exquisite ornate fireplace-mantle; pocket-doors; hickory & traditional oak floors. These imbue a slice of vintage class while some modish styling flows from its updates such as refinished cabinetry, stainless steel appliances, chic tilework, glass-enclosed showers, and upgraded lighting. The bright main floor boasts a living room, large dining space, bedroom with large closet, spacious kitchen with plenty of storage, full 4-piece bathroom and laundry. The second floor offers another 4-piece bathroom, and 2 more bedrooms which both have large closets. Accessed from the kitchen, the backyard-retreat provides tranquil bliss owing to: a stunning water feature; spacious wooden deck & manicured landscaping with mature tree-overhang. The deep lot is very unique in the city with: a highly desirable depth of 161’; rear parking for 2 all secured by a new sliding gate & room to build a garage. This property has undergone many recent upgrades: addition of a gorgeous new backyard water-feature; full kitchen updates (refinished cabinets, tile work, and new appliances), and water line replacement; as well as updated roof & shed-shingles, full exterior painting, new shutters & porch-railings. If the yard and house don't have you sold, this property is also walkable to suburb amenities: Locke Street restaurants and boutiques; Hess Village; GO train; St. Joseph's Hospital; parks; public transit and so much more. Since this property truly has it all, it’s a special opportunity to make this your home sweet home! (id:57557)
185-187 Bethune Street
Peterborough Central, Ontario
Purpose built 4 Self-contained Apartments: Two-1 bedroom units on main level with basement, Two-2 bedroom units on second level. Brick structure with vinyl covering. Plenty of parking. Fully tenanted with annual gross income of $59,200. Close to amenities, minutes walking distance to transit, grocery store, restaurants, waterfront, Trans Canada Trail and park. Approx. 7 Minutes drive to Regional Hospital. Recent improvements to city road, sidewalk and landscaping. Peterborough is the largest city in the Kawartha Region and serves as its major hub for business, education (Peterborough University), culture, healthcare within access to many lakes and water systems. Showings are by appointment only through brokerage office and requires minimum 24 hrs notice. (id:57557)
48 Boathouse Road
Brampton, Ontario
Stylish 4-Bedroom Detached Home | Prime Location | 4-Car Parking | Entire Property Welcome to 48 Boathouse Road, an impeccably maintained 4-bedroom home available for lease in one of Brampton's most desirable communities. This beautiful residence offers ample living space, perfectly suited for growing families or professionals seeking space, comfort, and convenience. Enjoy 4 spacious bedrooms, including a large primary suite with a walk-in closet and ensuite 4 piece bath, 4 bathrooms, and an open-concept main floor that seamlessly blends function and design. The kitchen features stainless steel appliances, ample cabinet space, and a center island, making it a true culinary hub. The bright and airy living and dining areas are ideal for entertaining or cozy nights in. Upstairs, generous-sized bedrooms provide private retreats for every member of the household. The basement offers plenty of storage or recreational space. Parking will never be an issue with a 4 available parking spaces a rare find in the area! Enjoy a fully fenced backyard for outdoor living, barbecues, or a safe play space for kids. Whether you're relocating, upgrading, or looking for a long-term home in a thriving family-friendly neighbourhood , **48 Boathouse Rd** offers everything you need and more. (id:57557)
6613 134 Street
Surrey, British Columbia
Fully Renovated 2-Story Corner Lot Home!! Double Garage!! This updated home offers spacious living on Main floor with a bright living room, two cozy family rooms, and a brand-new kitchen featuring modern appliances, sleek cabinets, and countertops. The dining area is perfect for entertaining. The main floor includes a large bedroom and a full bathroom. Upstairs, you'll find three bedrooms, two full bathrooms, and a generous deck for outdoor relaxation. The fully fenced backyard is perfect for kids. Recent updates include a new roof, hot water tank, flooring, and appliances. Conveniently located near schools and public transportation, this home blends comfort and convenience. Your ideal home awaits! ***Potential for 2 bed Suite*** (id:57557)
B - 279 Bayview Drive
Barrie, Ontario
Unit B has a total of 50,901 sf warehouse. 4 dock level doors. Garaga Bayview Centre - for "Source" building: Excellent employee and truck access location in the center of Barrie between Little Ave and Big Bay Pt. Rd. Close to Hwy 400. Situated on Barrie transit route, this location offers close proximity to housing, school, rec. centres, medical services, parks and shopping. Current road upgrades include sidewalks and bike lane. Don't miss this opportunity to locate your business in the heart of Barrie. There are 5 units for lease and most are accessible from this unit if a larger size is required. Total of 75,000 sf of warehouse and 49,798 sf of office available. (id:57557)
A - 279 Bayview Drive
Barrie, Ontario
Unit A has a total of 23,271 sf including 9,440 sf office in three sections. Use of office furniture included. Garaga Bayview Centre - for "Source" building: Excellent employee and truck access location in the center of Barrie between Little Ave and Big Bay Pt. Rd. Close to Hwy 400. Situated on Barrie transit route, this location offers close proximity to housing, school, rec. centres, medical services, parks and shopping. Current road upgrades include sidewalks and bike lane. Don't miss this opportunity to locate your business in the heart of Barrie. There are 5 units for lease and most are accessible from this unit if a larger size is required. Total of 75,000 sf of warehouse and 49,798 sf of office available. (id:57557)



