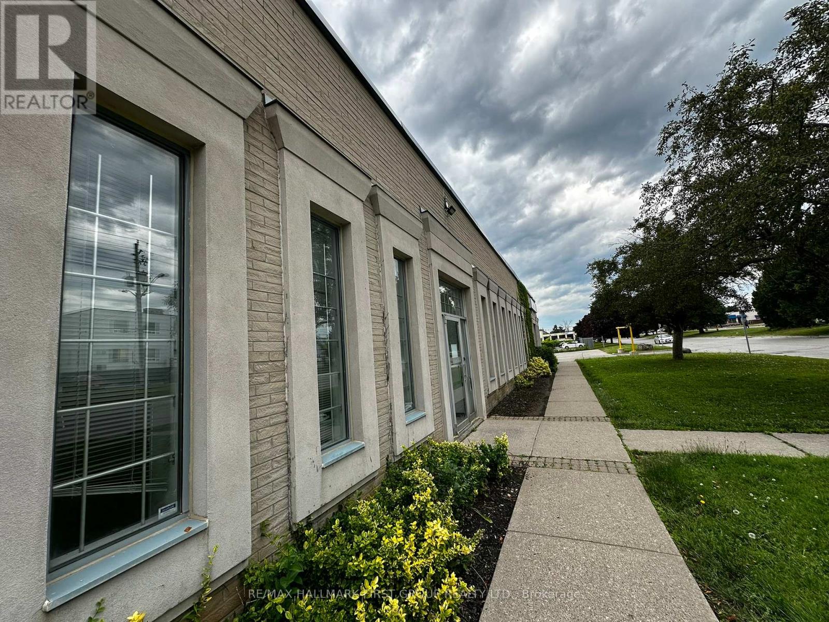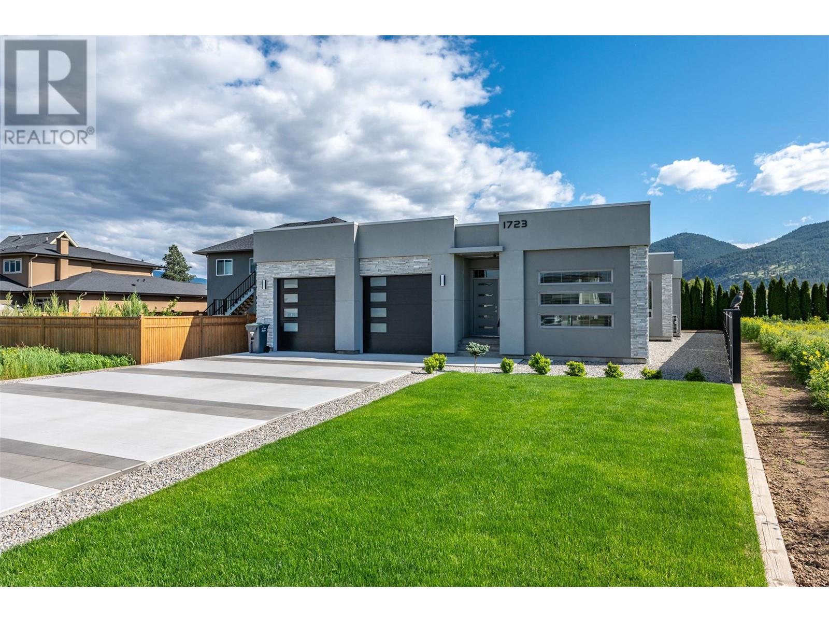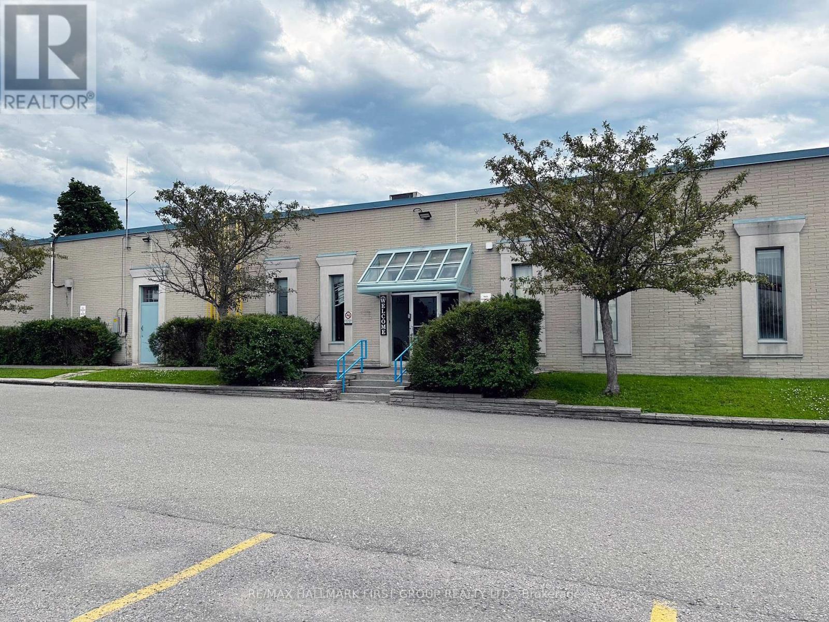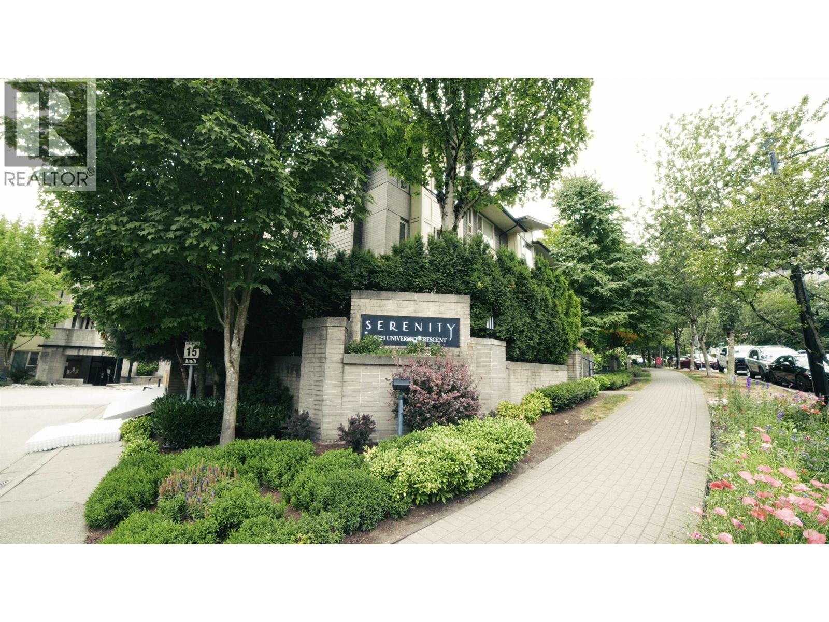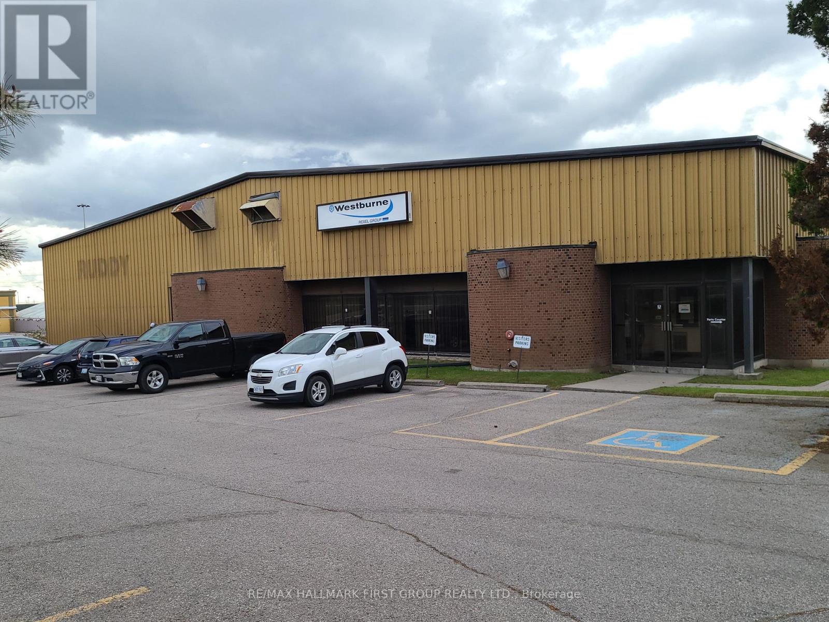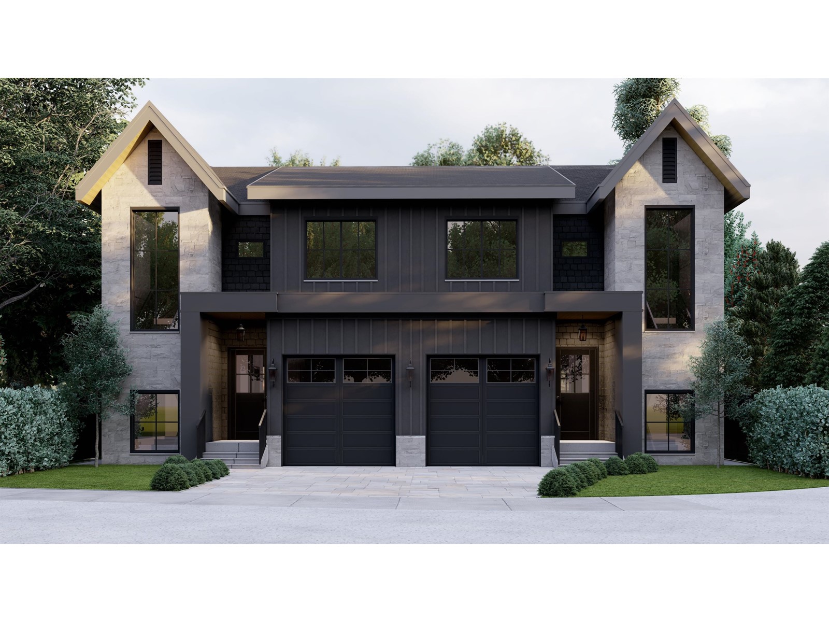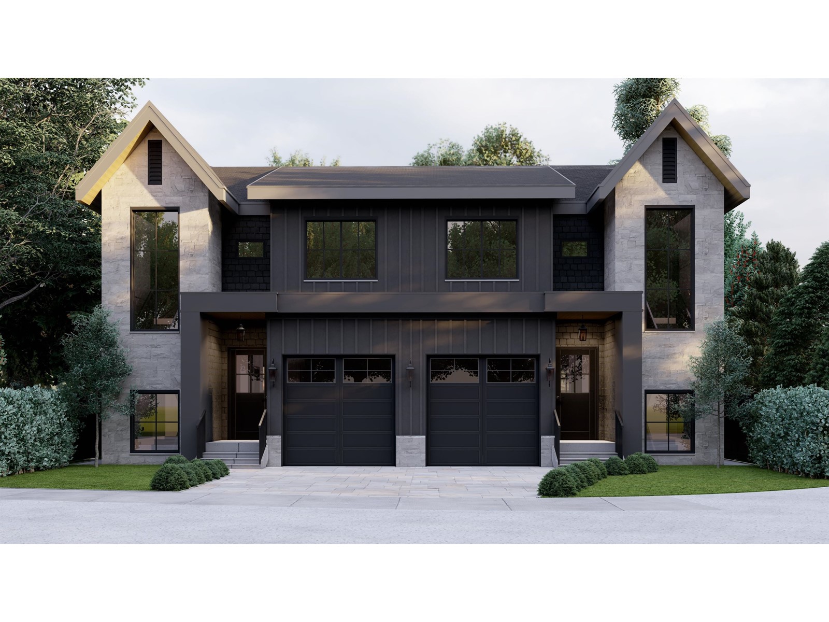#15 58121 Lily Lake Rd
Rural Sturgeon County, Alberta
PERFECT LOCATION to BUILD YOUR DREAM HOME!! 3.86 ACRES in Braun Village Subdivision. DRILLED WELL & POWER & GAS at PROPERTY LINE, paved to subdivision. Only a 35 minute drive to Edmonton & 10-12 minute drive to Bon Accord on Lily Lake road. (id:57557)
5391 Otter Pl
Port Alberni, British Columbia
Tucked at the end of a quiet cul-de-sac and backing onto a lush greenbelt, this remarkable executive home offers a peaceful retreat on 0.55 acres with elevated design in every corner. From the moment you arrive, you’ll notice the thoughtful details and luxurious finishes that define this one-of-a-kind home. Step inside and you’re greeted by an open-concept living space where the living room, dining area, and gourmet kitchen flow effortlessly. Anchored by rich Brazilian Cherry hardwood and framed by abundant natural light, this level is the heart of the home. Multiple access points to the expansive 775sqft wrap-around deck allows seamless indoor-outdoor living, while a tiled natural gas fireplace adds warmth and ambiance. The kitchen is a culinary dream, featuring Italian tile countertops, dual islands, two apron-front porcelain sinks, a pot-filler over the statement Fratelli Onofri stove, and not one but two pantries—a walk-in and a Butler’s Pantry with a coffee bar, second dishwasher, sink, mini fridge, and extra storage. Upstairs, the primary suite offers a spa-like retreat with a two-person walk-in shower, freestanding soaker tub, dual vanities, dual walk-in closets, and built-in storage. Each of the remaining four bedrooms includes walk-in closets, with one offering its own four-piece ensuite. An office with built-in desk and wet bar, full bathroom, and a laundry room with a double sink, walk-in closet, and plenty of counter space ensure functionality throughout. Daily living is enhanced by recessed lighting in every room, spacious 9’ ceilings, a main level den, powder room, and an oversized 780sqft double garage with a dedicated workshop area. Outside, enjoy RV parking with hookups, two storage sheds (one with a 2pc bathroom), full irrigation, a gas BBQ hookup, and beautifully landscaped, fully fenced grounds. Rural tranquility with easy access to schools, shopping, trails, and recreation. Call to arrange a private viewing. (id:57557)
5 - 126 Commercial Avenue
Ajax, Ontario
Functional Layout Can Accommodate A Variety Of Uses. Well Kept Building. Ample Surface Parking. Close Proximity To Many Amenities And Transit. Easy Access To Highway 401 Via Westney Road Or Salem Road Interchange. Zoning Allows Many Uses. (id:57557)
#1,2,3&5 - 126 Commercial Avenue
Ajax, Ontario
Don't Miss Out On This Nicely Finished Ground Floor Office Space. Versatile Layout Can Accommodate A Variety Of Uses. Well Kept Building. Lots Of Natural Light. Ample Surface Parking. Close Proximity To Many Amenities And Transit. Easy Access To Highway 401 Via Westney Road Or Salem Road Interchange. Zoning Allows Many Uses, Including Banquet Facility, Commercial Fitness Centre, Commercial School, Community Centre, Financial Institution, Medical Clinic, Office, Place Of Assembly, Place Of Entertainment, Place Of Worship, Recreation Facility, Service Or Repair Shop, Sports Arena, Veterinary Clinic. Please Contact Town Of Ajax To Confirm If Your Intended Use Is Permitted. (id:57557)
1723 Treffry Place
Summerland, British Columbia
Absolute stunning modern and contemporary rancher home with over 3300 ft.² of luxury living. This gorgeous four bedroom, three bathroom is located in Trout creek, Summerland and walking distance to the park, Okanagan Lake and recreation. Pride of ownership and development are abundant throughout this home. Just some of the beautiful features include a grand entrance over 7’x20’ opening up into a complete open concept kitchen, dining, family room and living room. Impressive 9x11 porcelain feature wall. The Primary bedroom boasts 15’x13 with a walk-in closet and a massive 12x11 en-suite with walk-in shower, elegant soaker tub and generous vanity. Handsome electric fireplace in living area. 9’ ceilings throughout, 10 ' in grand room. Kitchen comes with all modern appliances including a microwave/oven combo, flat top stove, large island with quartz countertops. There are energy efficient cooling and heating systems including 2 heat pumps and an air ex-changer in the 4’8 crawlspace and a oversized hybrid hot water tank. There is a separate den/office space. A nice fenced back yard for a pet with a deck. This home comes with a 24 x 29’5 Oversized attached garage for all your toys. (id:57557)
1&3 - 126 Commercial Avenue
Ajax, Ontario
Don't Miss Out On This Nicely Finished Ground Floor Office Space. Versatile Layout Can Accommodate A Variety Of Uses. Well Kept Building. Lots Of Natural Light. Ample Surface Parking. Close Proximity To Many Amenities And Transit. Easy Access To Highway 401 Via Westney Road Or Salem Road Interchange. Zoning Allows Many Uses, Including Banquet Facility, Commercial Fitness Centre, Commercial School, Community Centre, Financial Institution, Medical Clinic, Office, Place Of Assembly, Place Of Entertainment, Place Of Worship, Recreation Facility, Service Or Repair Shop, Sports Arena, Veterinary Clinic. Please Contact Town Of Ajax To Confirm If Your Intended Use Is Permitted. (id:57557)
30043 Twp Rd 820
Rural Fairview No. 136, Alberta
Presenting a meticulously maintained country estate, custom-built in 2005 and offering an unparalleled blend of luxury and practicality. Situated mere minutes from town, yet enveloped in the tranquility of acreage living, this property boasts municipal water access for utmost convenience.Enjoy peace of mind with recent upgrades, including new shingles and a new septic system. The well-designed layout of this home caters to modern living, beginning with a stunning kitchen featuring custom built-ins to maximize space and efficiency, a garburator, and instant hot water tap. The sun-drenched breakfast nook offers serene views of the backyard and adjacent farm fields, while the formal dining room provides an elegant setting for sophisticated gatherings. Relax in the expansive living room, warmed by a wood-burning fireplace, and retire to the luxurious master suite, complete with a lavish 5-piece ensuite featuring a large soaking tub.The main level includes a spacious, naturally lit office, a conveniently located laundry room with sinks and cupboards, and full wheelchair accessibility. The upper level features three generously sized bedrooms (one currently utilized as a craft room), a 3-piece bathroom, a dedicated theatre room, a playroom, a comfortable sitting area, and ample storage.The home is heated and cooled by a geothermal system for year-round comfort. A 24' x 30' heated attached garage provides seamless access to the utility room. The property also features a substantial 34' x 44' shop with a 16' ceiling and a 14'H x 12'W overhead door, wired and partially insulated, ideal for various hobbies or professional endeavors.The compacted and paved driveway ensures high weight capacity, leading directly to both the residence and the shop. A charming garden and a greenhouse outfitted with temperature controls and a self-watering system further enhance the appeal of this exceptional estate.This is a truly remarkable opportunity to acquire a property that blends moder n amenities with the idyllic charm of country living. Contact your Realtor today to schedule a private viewing. (id:57557)
463 12th Street
Hanover, Ontario
Discover timeless charm and modern convenience in this 2-storey brick home, situated on a corner lot with a fully fenced yard and a detached garage/workshop (18.9'x14.1'). With original character, this home offers lovely curb appeal and is ideal for a growing family. The main floor features a spacious eat-in kitchen, a spacious living room with a wood stove, a bright sitting room with pocket doors, a convenient laundry room, and a 3-piece bathroom. Upstairs, you'll find four comfortable bedrooms and a full 4-piece bathroom. The home showcases beautiful original details like stained glass windows, the classic staircase, and wood trim, while also offering modern upgrades including a 200-amp service, a forced air gas furnace (2015), eaves (2024), Wightman fibre internet, kitchen windows and central air. Enjoy outdoor living with a private deck and the fenced backyard, perfect for kids and pets. A full appliance package is included, making this charming home move-in ready. (id:57557)
117 9229 University Crescent
Burnaby, British Columbia
Welcome to Serenity by Polygon, a family-friendly Two-Level Townhouse with Mountain View in UniverCity, featuring Open Concept Living with 2-bedrooms, 2 full bathrooms, lots of natural light, underground parking, at a great location: only 1 block to University Highlands Elementary School, Childcare, Restaurants, Transportation, and walking/biking trails. The property is currently rented at $2,950.00 per month. Fantastic Value & Priced to Sell. Call your Realtor ASAP. (id:57557)
#4 - 600 Thornton Road S
Oshawa, Ontario
Budget-Friendly 2nd Floor Office Space For Lease | Lease for Only $4,573.77 a month + HST. Conveniently Located Close To Many Amenities And Minutes From Highway 401. (id:57557)
2 11387 92 Avenue
Delta, British Columbia
HIBA - Elevated Family Living in the Heart of Delta A rare pre-sale opportunity to own a house-sized luxury duplex in a prestigious family neighborhood. Each side offers 6 spacious bedrooms & 5 bathrooms, including a large rec room with wet bar and flexible in-law suite. Plus, a fully detached 2-bedroom legal garden suite-perfect for multi-generational living or added income. Thoughtfully designed with a refined Japandi aesthetic-natural textures, clean lines, and timeless elegance. Located in a top-rated school catchment. Completion late 2025. Price will rise upon completion-secure your dream home now & customize select finishes! (id:57557)
1 11387 92 Avenue
Delta, British Columbia
HIBA - Elevated Family Living in the Heart of Delta A rare pre-sale opportunity to own a house-sized luxury duplex in a prestigious family neighborhood. Each side offers 6 spacious bedrooms & 5 bathrooms, including a large rec room with wet bar and flexible in-law suite. Plus, a fully detached 2-bedroom legal garden suite-perfect for multi-generational living or added income. Thoughtfully designed with a refined Japandi aesthetic-natural textures, clean lines, and timeless elegance. Located in a top-rated school catchment. Completion late 2025. Price will rise upon completion-secure your dream home now & customize select finishes! (id:57557)



