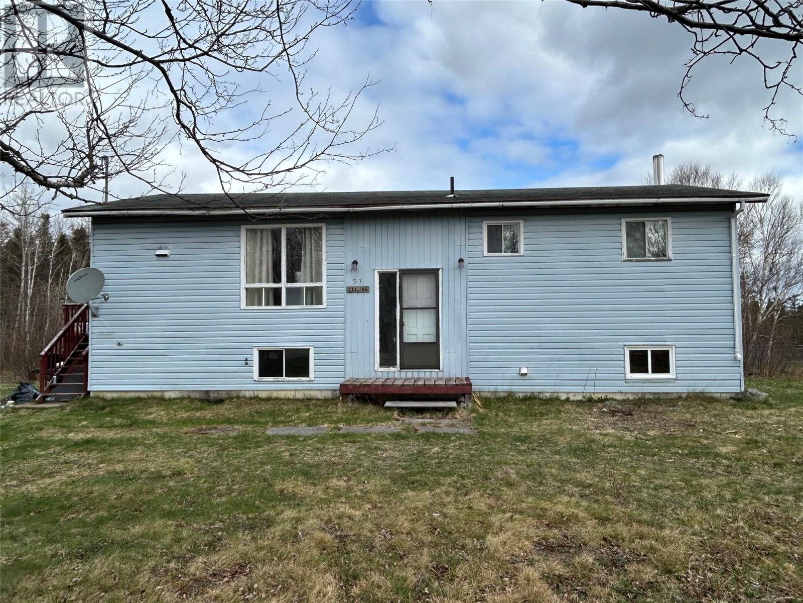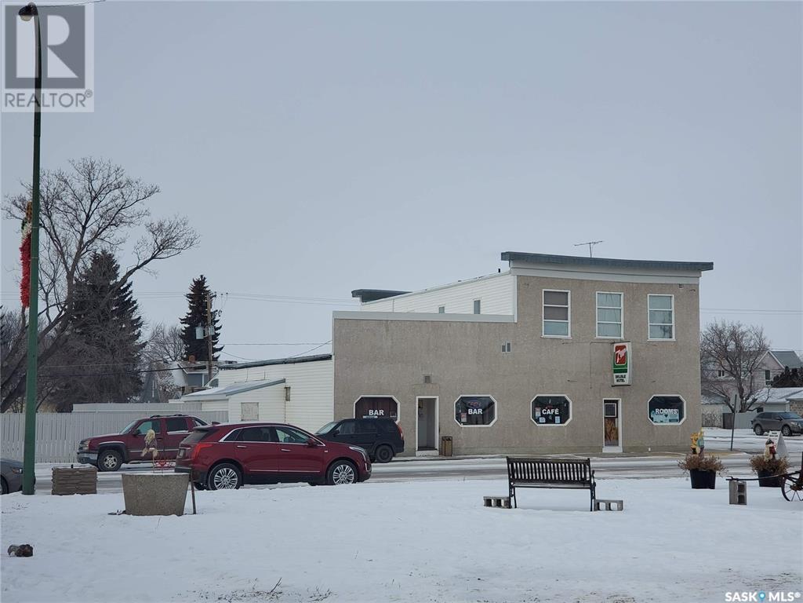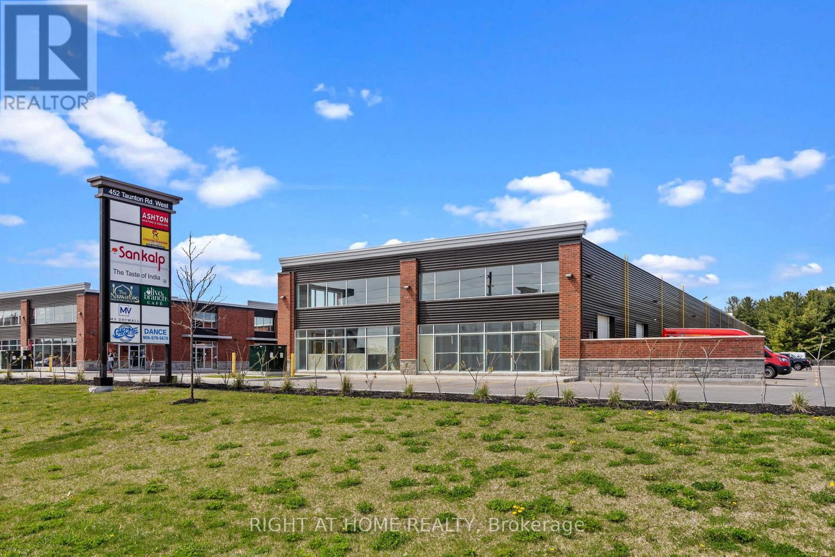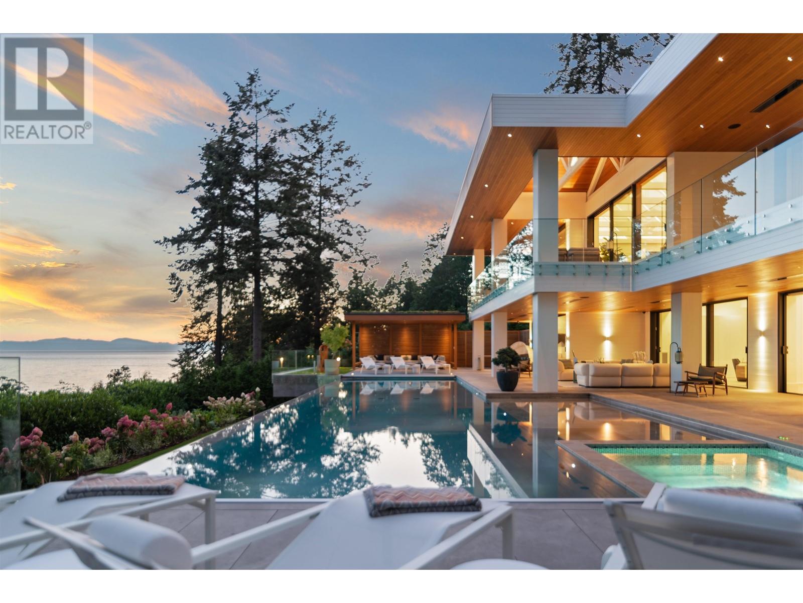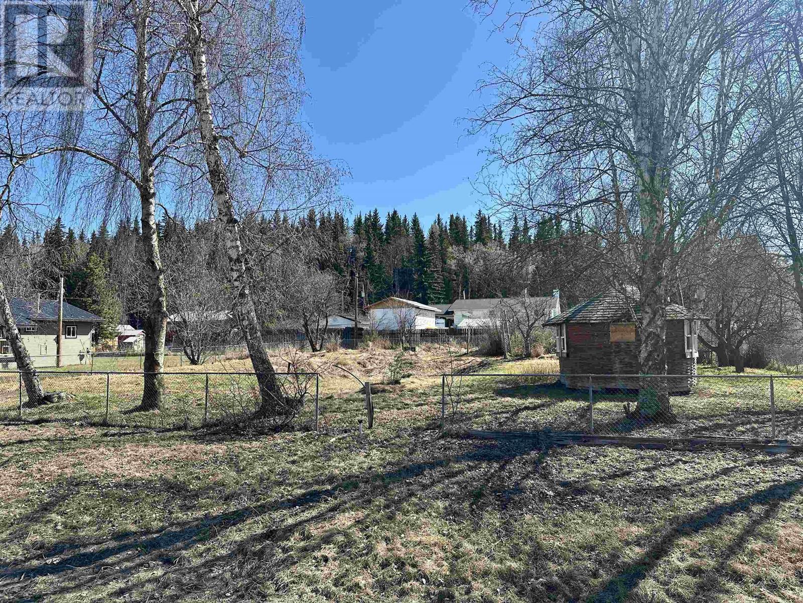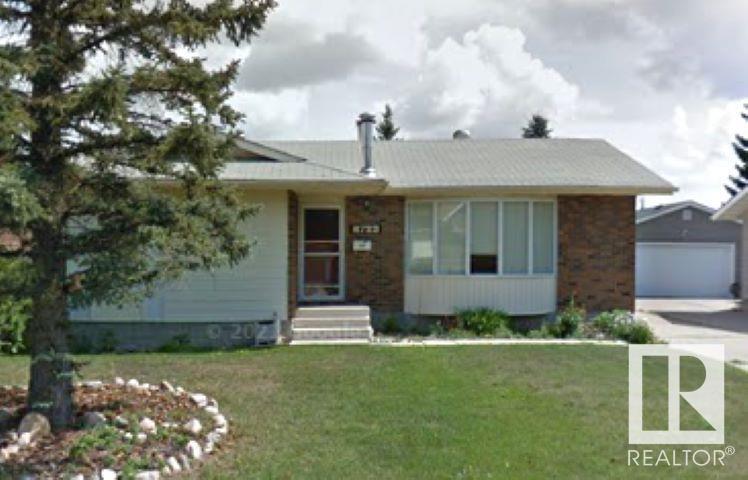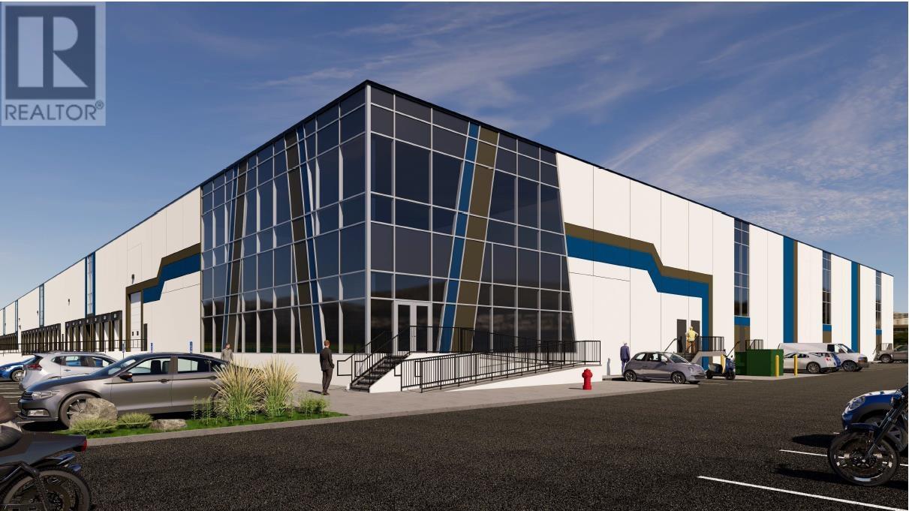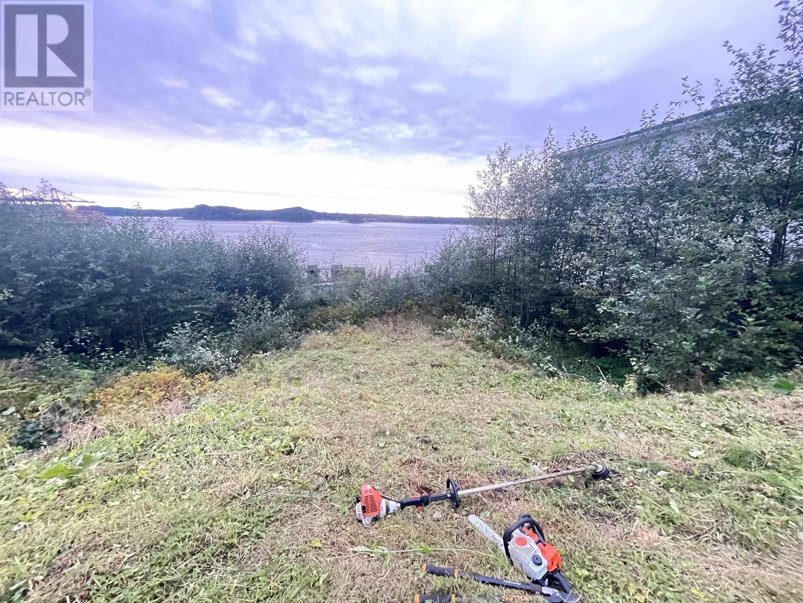57 King's Road
Benton, Newfoundland & Labrador
Located 10 minutes from Gander in the beautiful town of Benton is this split entry home waiting for it's new owner. Situated on a spacious lot with mature trees and backing onto a green belt, this property offers a private setting. Main level consists of a kitchen, dining room, living room, 3 bedrooms and a main bath. Basement is undeveloped but has great potential to develop and utilize as you wish and currently hosts the laundry area and a workshop or hobby room. Source of heat is baseboard electric and wood furnace. With a little TLC, this home will be ideal for the first time home buyers, growing family, or retired couple. Owner moving out of province and wants sold. Don't miss out on this great buy. Call to book your viewing today. Your future home awaits! Inside pictures to follow. (id:57557)
216 1st Street W
Delisle, Saskatchewan
This turnkey hotel in Delisle, just 25 minutes west of Saskatoon on Highway 7, offers an incredible opportunity for an owner-operator or investor. The property features a full-service beverage room with 8 VLTs, a liquor license and tobacco license, and also sells off-sale liquor and tobacco, adding multiple revenue streams. The fully equipped commercial kitchen includes fridges, freezers, a fryer, stove, baking stove, and two pizza ovens, making it ready for full restaurant operations. With 10 guest rooms, the hotel generates steady income from short- and long-term stays. The private living quarters provide everything you need in a home, including a separate kitchen with a stove, fridge, countertops, a private washroom, and a two-car detached garage—ideal for living on-site while managing the business or offering accommodations for hotel staff. Outside, the property includes a patio, fenced yard, sheds, and extra storage space. Whether you’re looking to run the business yourself or lease out different sections for passive income, this fully equipped, revenue-generating property is ready to go. (id:57557)
11 - 452 Taunton Road
Oshawa, Ontario
Finished Commercial Unit in North Oshawa Gardens Prime Taunton Road Exposure. Elevate your business presence with this beautifully designed commercial space located in Durham Regions largest commercial/industrial development hub. Positioned directly on high-traffic Taunton Road, this property benefits from over 30,000 vehicles passing daily, ensuring maximum exposure and visibility. Northwood Business Park, this modern, turnkey unit is ideal for businesses seeking a professional, polished environment with high-end finishes and flexible functionality. Fully finished office space including a stylish boardroom, private office, built-in front desk, and inviting reception area. Luxurious universal washroom featuring premium finishes. 9-ft custom interior doors and 20-ft ceilings create an open, upscale atmosphere. Statement lighting and two-storey front windows provide abundant natural light. Large industrial storage area with 16-ft high shelving, a utility sink, washer/dryer hookup, and closet space. Storage platforms above both front offices for added functionality. 10-ft roll-up garage door at the rear and 10-ft front double doors for easy access. Upgraded HVAC system with rooftop A/C and furnace (owned), electrical (200-amp), natural gas, data lines, and a hardwired server location. Keyless front entry with key fobs and rear door mechanical coded locks. Rough-in for future 600 sq ft mezzanine (permits required). Additional Features:Over 200 shared parking spaces on site for employee and customer convenience. Prominent signage opportunities above the unit and on a high-visibility pylon sign on Taunton Road. Zoning allows for a wide variety of uses including restaurants, professional offices, industrial trades, gyms, studios, or showrooms. Commercial development fees paid on 925 sq ft (valued at $44.55/sq ft), converting from original industrial zoning. Over $250,000 invested in renovations and upgrades, move-in ready for a range of business types. (id:57557)
1887 Lower Road
Roberts Creek, British Columbia
Rebuilt in 2023, this luxurious West Coast Waterfront retreat blends modern elegance with nature's beauty. Set on a private 3.7 acre, south-facing lot with panoramic ocean views, the 5 bedroom, 4 bath, 4,666 sqft executive residence boasts floor-to-ceiling Schüco windows, dual living rooms, for seamless indoor-outdoor flow, chef´s kitchen, high-end fixtures throughout. The primary suite offers 270° views, a spa-inspired ensuite with a free standing tub, steam shower for ultimate tranquility. Enjoy a custom extra-large infinity pool, hot tub, and a Japanese-inspired garden with multiple sitting areas. A separate cabana seats 12, perfect for entertaining. Every guest room opens to outdoor living, making this a serene escape. Just minutes from amenities, hiking trails and steps to the beach! (id:57557)
272 W 3rd Street
Vanderhoof, British Columbia
Large (99' x 120') residential, cleared and vacant lot located within walking distance to shopping, restaurants, and most amenities. This property formerly had a residence on it, so there are water and sewer services nearby to hook up to, as well as established fruit and berry trees on the property. The property is fenced and can be accessed from 3rd Street and also has lane access. This is an excellent location for a single residence, a duplex, for a family home, or perhaps an investment property. (id:57557)
8723 181 St Nw
Edmonton, Alberta
ROOM RENTAL- Bungalow home with shared accommodation available. Main floor has 3 bedrooms, 1.5 bath, spacious kitchen and open concept living room. Basement has a separate access door with 2 bedrooms, a full bath , laundry and a large open space rec room. Currently only basement bedrooms remain to be rented out. The home is located within walking distance away from all amenities. World-Famous West Edmonton Mall can be seen from the backyard! (id:57557)
938 S Green Lake Road
70 Mile House, British Columbia
This 160-acre property was the main parcel of the historic XH Ranch and offers a blend of functionality and natural beauty. It features a 4,000 sq ft log home with suite potential on the lower level, ideal for extended family or rental use. The land is fully fenced and includes a range of infrastructure: a tanning hide shop, cabin, abattoir, hay storage, and multiple farm outbuildings. The property is serviced by a drilled well and septic system, with direct access via Prydatok Road. Naturally occurring ponds and undulating, park-like terrain add to its appeal. Bordering Crown land, it's perfect for a working farm, hobby operation, or rural retreat with room to expand. GST is applicable. (id:57557)
8320 Rainbow Country Road
Bridge Lake, British Columbia
Incredible country living opportunity! This property is on a 10-acre hobby/horse farm with a stunning 1000 ft of waterfront. The centerpiece is a beautifully renovated 3,700 square foot ranch-style home. Not only does it have a gorgeous sunroom overlooking the lake, it also has a sauna, 3 bedroom, 3 bath, rec room, bunker and that country warm farmhouse feel to it. Additionally, there is a charming 1200 sq ft secondary house with 2 bedrooms and 2 bathrooms, which is perfect as a mortgage helper or in-law home, as well as a large 30x40ft heated shop. Equestrians will delight in the 6 stall horse barn with hay storage, tack room, and outdoor riding arena. Crown land is nearby for all your trail riding, whether it's your horse, ATV or by foot. PRICED BELOWED ASSESSED VALUE. (id:57557)
B 988 Great Street
Prince George, British Columbia
Opportunity to lease a custom-built warehouse facility for your needs. Can built various configurations and size based on your needs with approx. 1.65 acres of yard space. Access from Great St and Industrial Way. Great lease rate for a brand new build. * PREC - Personal Real Estate Corporation (id:57557)
2348 Graham Avenue
Prince Rupert, British Columbia
This is the best development parcel available in Prince Rupert! Offering breathtaking views of Prince Rupert Harbour. This fully serviced residential lot with a site area of 6,577 square feet. Based upon the RM2 (Multiple Family Residential) zoning designation, this lot can support up to a maximum of 4 dwelling units, with any of the following building descriptions: A single-family residential dwelling with a minimum of one, and a maximum of 3 additional dwelling units (eg: legal suites); A duplex with a maximum of two additional dwelling units; A 3-plex; A 4-plex. Could be purchased with 2356 Graham Ave to give you a total of 0.39 acres. Good Geo-technical report on file. * PREC - Personal Real Estate Corporation (id:57557)
#15 58121 Lily Lake Rd
Rural Sturgeon County, Alberta
PERFECT LOCATION to BUILD YOUR DREAM HOME!! 3.86 ACRES in Braun Village Subdivision. DRILLED WELL & POWER & GAS at PROPERTY LINE, paved to subdivision. Only a 35 minute drive to Edmonton & 10-12 minute drive to Bon Accord on Lily Lake road. (id:57557)
5391 Otter Pl
Port Alberni, British Columbia
Tucked at the end of a quiet cul-de-sac and backing onto a lush greenbelt, this remarkable executive home offers a peaceful retreat on 0.55 acres with elevated design in every corner. From the moment you arrive, you’ll notice the thoughtful details and luxurious finishes that define this one-of-a-kind home. Step inside and you’re greeted by an open-concept living space where the living room, dining area, and gourmet kitchen flow effortlessly. Anchored by rich Brazilian Cherry hardwood and framed by abundant natural light, this level is the heart of the home. Multiple access points to the expansive 775sqft wrap-around deck allows seamless indoor-outdoor living, while a tiled natural gas fireplace adds warmth and ambiance. The kitchen is a culinary dream, featuring Italian tile countertops, dual islands, two apron-front porcelain sinks, a pot-filler over the statement Fratelli Onofri stove, and not one but two pantries—a walk-in and a Butler’s Pantry with a coffee bar, second dishwasher, sink, mini fridge, and extra storage. Upstairs, the primary suite offers a spa-like retreat with a two-person walk-in shower, freestanding soaker tub, dual vanities, dual walk-in closets, and built-in storage. Each of the remaining four bedrooms includes walk-in closets, with one offering its own four-piece ensuite. An office with built-in desk and wet bar, full bathroom, and a laundry room with a double sink, walk-in closet, and plenty of counter space ensure functionality throughout. Daily living is enhanced by recessed lighting in every room, spacious 9’ ceilings, a main level den, powder room, and an oversized 780sqft double garage with a dedicated workshop area. Outside, enjoy RV parking with hookups, two storage sheds (one with a 2pc bathroom), full irrigation, a gas BBQ hookup, and beautifully landscaped, fully fenced grounds. Rural tranquility with easy access to schools, shopping, trails, and recreation. Call to arrange a private viewing. (id:57557)

