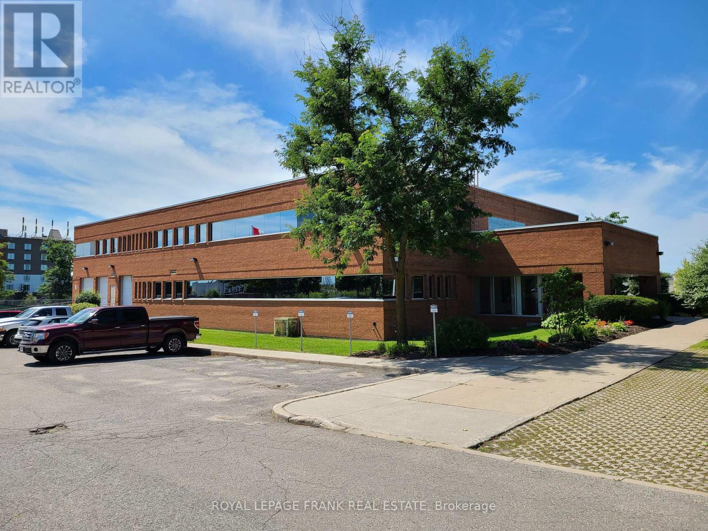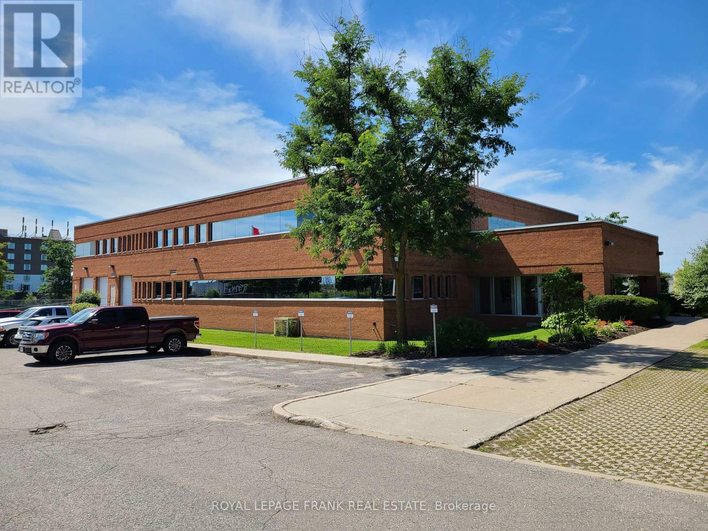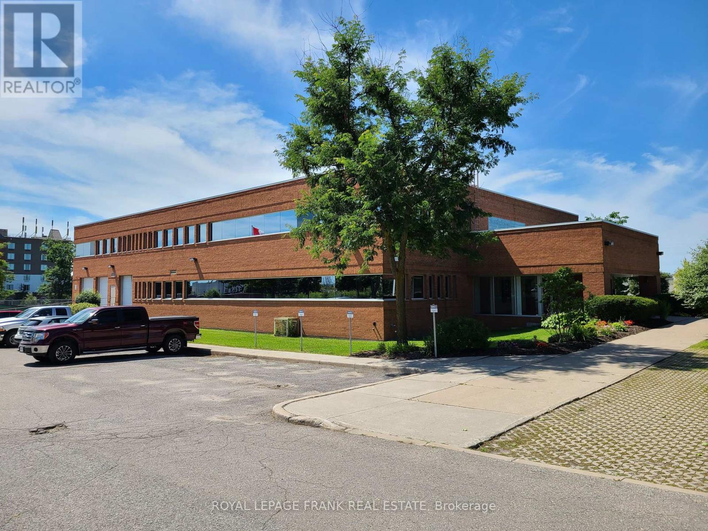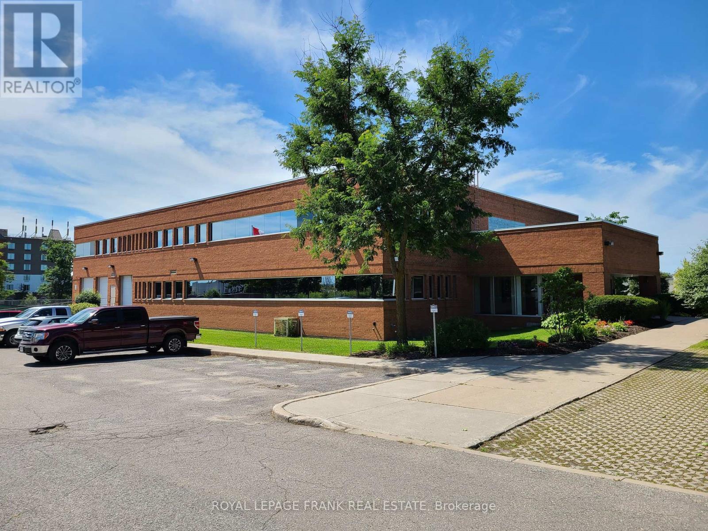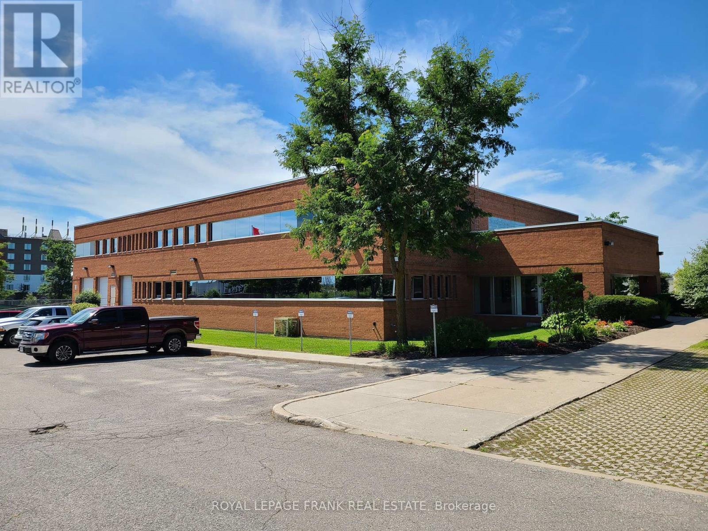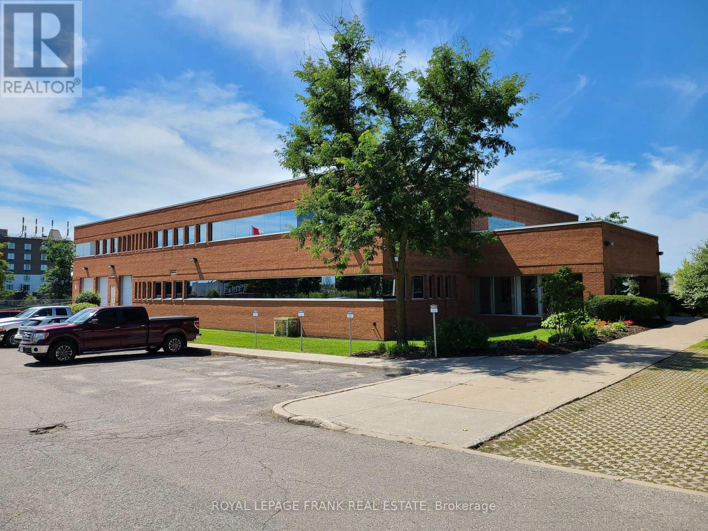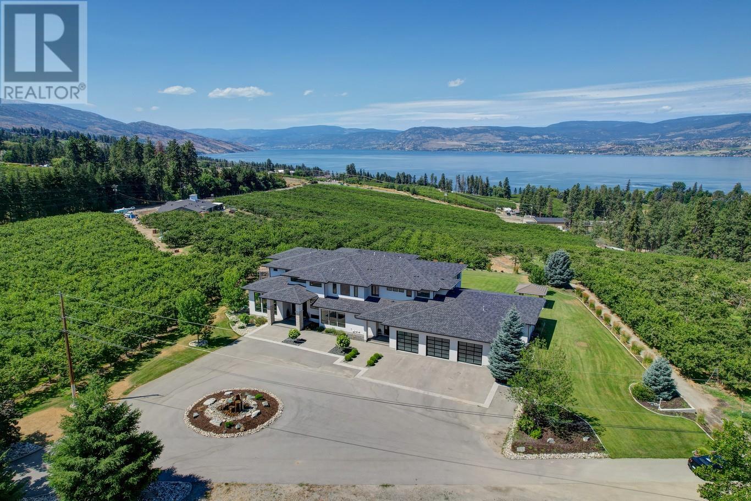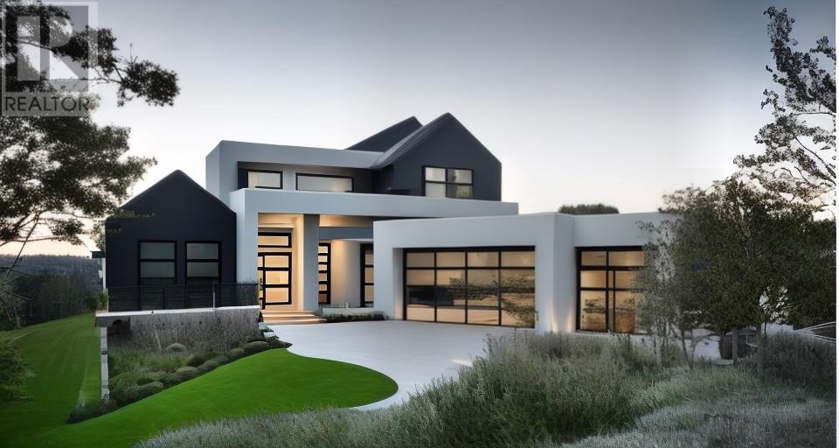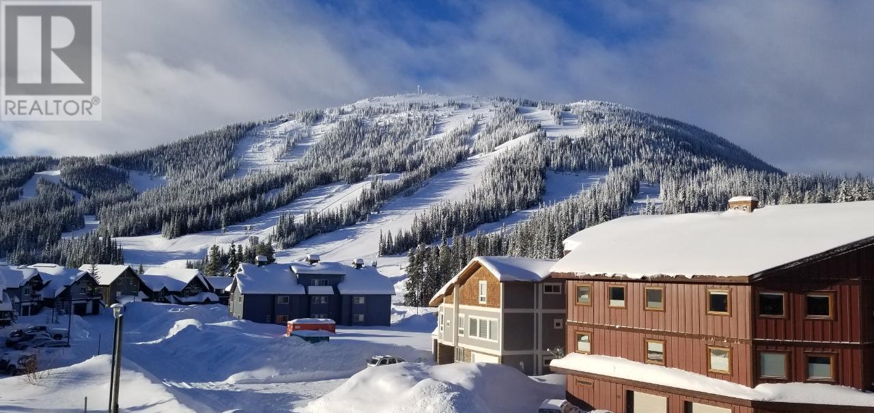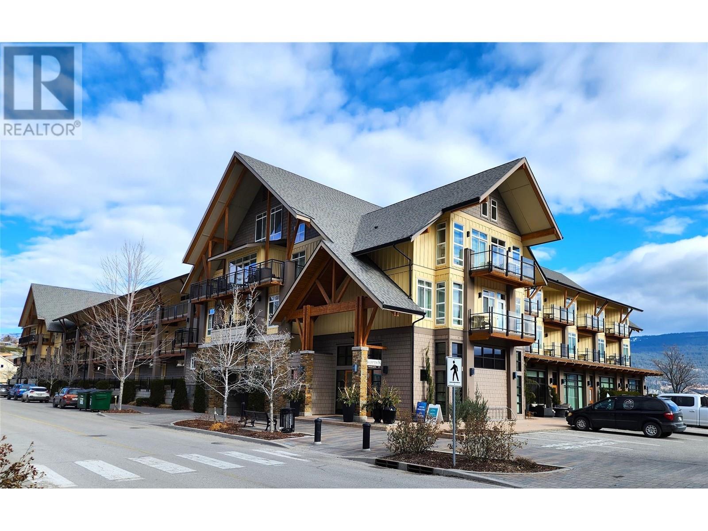161 Clearview Crescent Unit# 301
Penticton, British Columbia
Top-floor corner unit in the Outlaws complex. Enjoy the majestic Apex Mountain views while relaxing in your hot tub after a hard day on the slopes or in the backcountry! The soaring 20ft vaulted ceilings take in the natural light. 911 sq ft condo on 2 levels. The primary bedroom is on the main floor, with the upper spacious 20x15 loft above, which could sleep an additional 4 persons. Two covered decks, 20x9 at the front, and 6x12 at the rear entry area. Cozy radiant in-floor heating, entry foyer with ski equipment drop-off area, and an outdoor separate ski locker. Pets and rentals are welcome, but please review any restrictions in the Bylaws. It is only a 5-minute walk to the Village amenities and the ski hill. View it TODAY! (id:57557)
B6-7, 9 - 415 Baseline Road W
Clarington, Ontario
Variety of exceptionally well maintained and renovated + accessible office suites at convenient 415 Baseline Road, Minutes from HWY 401 interchange in Bowmanville! Zoning supports both office and commercial uses for flexibility suitable to many kinds of businesses. Common elevator + bathrooms for Tenant convenience. Spacious parking lot + close to HWY 401 + Tim Hortons. Affordable rental rate INCLUSIVE of utilities + T.M.I! Pls see floor plan schedule for available suites, sizes, and price. Smallest available = B04 @ 190 SQFT, and largest available = B01 @ 2500 SQFT. Combinations adding up to almost 6000 SQFT! (id:57557)
B11 - 415 Baseline Road W
Clarington, Ontario
Variety of exceptionally well maintained and renovated + accessible office suites at convenient 415 Baseline Road, Minutes from HWY 401 interchange in Bowmanville! Zoning supports both office and commercial uses for flexibility suitable to many kinds of businesses. Common elevator + bathrooms for Tenant convenience. Spacious parking lot + close to HWY 401 + Tim Hortons. Affordable rental rate INCLUSIVE of utilities + T.M.I! Pls see floor plan schedule for available suites, sizes, and price. Smallest available = B04 @ 190 SQFT, and largest available = B01 @ 2500 SQFT. Combinations adding up to almost 6000 SQFT! (id:57557)
B11 - 415 Baseline Road W
Clarington, Ontario
Variety of exceptionally well maintained and renovated + accessible office suites at convenient 415 Baseline Road, Minutes from HWY 401 interchange in Bowmanville! Zoning supports both office and commercial uses for flexibility suitable to many kinds of businesses. Common elevator + bathrooms for Tenant convenience. Spacious parking lot + close to HWY 401 + Tim Hortons. Affordable rental rate INCLUSIVE of utilities + T.M.I! Pls see floor plan schedule for available suites, sizes, and price. Smallest available = B04 @ 190 SQFT, and largest available = B01 @ 2500 SQFT. Combinations adding up to almost 6000 SQFT! (id:57557)
B6-7, 9 - 415 Baseline Road W
Clarington, Ontario
Variety of exceptionally well maintained and renovated + accessible office suites at convenient 415 Baseline Road, Minutes from HWY 401 interchange in Bowmanville! Zoning supports both office and commercial uses for flexibility suitable to many kinds of businesses. Common elevator + bathrooms for Tenant convenience. Spacious parking lot + close to HWY 401 + Tim Hortons. Affordable rental rate INCLUSIVE of utilities + T.M.I! Pls see floor plan schedule for available suites, sizes, and price. Smallest available = B04 @ 190 SQFT, and largest available = B01 @ 2500 SQFT. Combinations adding up to almost 6000 SQFT! (id:57557)
B12 - 415 Baseline Road W
Clarington, Ontario
Variety of exceptionally well maintained and renovated + accessible office suites at convenient 415 Baseline Road, Minutes from HWY 401 interchange in Bowmanville! Zoning supports both office and commercial uses for flexibility suitable to many kinds of businesses. Common elevator + bathrooms for Tenant convenience. Spacious parking lot + close to HWY 401 + Tim Hortons. Affordable rental rate INCLUSIVE of utilities + T.M.I! Pls see floor plan schedule for available suites, sizes, and price. Smallest available = B04 @ 190 SQFT, and largest available = B01 @ 2500 SQFT. Combinations adding up to almost 6000 SQFT! (id:57557)
B12 - 415 Baseline Road W
Clarington, Ontario
Variety of exceptionally well maintained and renovated + accessible office suites at convenient 415 Baseline Road, Minutes from HWY 401 interchange in Bowmanville! Zoning supports both office and commercial uses for flexibility suitable to many kinds of businesses. Common elevator + bathrooms for Tenant convenience. Spacious parking lot + close to HWY 401 + Tim Hortons. Affordable rental rate INCLUSIVE of utilities + T.M.I! Pls see floor plan schedule for available suites, sizes, and price. Smallest available = B04 @ 190 SQFT, and largest available = B01 @ 2500 SQFT. Combinations adding up to almost 6000 SQFT! (id:57557)
590 Barnaby Road
Kelowna, British Columbia
Welcome to this extraordinary modern home nestled amidst picturesque orchards and lush Concord grapes on 2 acres. This residence offers a Control 4 system, breathtaking Okanagan Lake views and incredible amenities including an indoor sports court, home gym, and multiple areas for outdoor living. A grand foyer with an elegant chandelier welcomes you to the home. The main level boasts a large office, a living area w/ a gas fireplace, a formal living room, and a dining room w/ a coffered ceiling. The chef’s kitchen boasts a double island, 2 sinks, a massive fridge-freezer combo, an 8-burner gas range, and a bar fridge. Large butler’s pantry. Mudroom includes built-ins, and laundry facilities. Sliding doors lead to a huge, covered patio with a water feature, speakers, an 8-person hot tub and an expansive lawn area. Upstairs, you’ll find 2 primary beds, 3 add’l beds with en suites and spacious lakeview patio spanning the back of the house. The 1st primary suite offers balcony access, wet bar, a walk-in closet, a floating vanity, a luxurious bathtub, a large glass shower, and water closet. A 2nd primary suite offers patio access, lake views, 2 walk-in closets, and a spacious en suite. The lower level is a fantastic space for lounging and entertaining: wet bar, media space, sports court, gym. The home is equipped with surround sound, Control 4, & electric blinds. An elevator services all levels. 3-car garage with epoxy floors. Full irrigation. (id:57557)
294 Grange Drive
Vernon, British Columbia
Predator Ridge is calling! Build your Okanagan Dream Home on this 10,890 sqft lot. This corner lot is one of the best values in Predator Ridge and priced to sell, $30,000 below assessed value! It's nestled on a quiet street and backing onto rolling rural fields with , mountain, valley, and lake views. Extras include GST has already been paid and home plans designed by Alignwest Homes are ready to be built. The beautiful and well thought out luxury modern house design features 4,749 sqft of living space, an oversized coveted double car garage, inground swimming pool, home theatre, gym and expansive outdoor space. Predator Ridge offers a wealth of world class amenities including golf, indoor and outdoor tennis and pickleball courts, 35 km of maintained biking and walking trails, onsite fitness centre, yoga platforms, exclusive drop-in access to the spas, saunas and treatments at the award winning Kurspa at Sparkling Hill Resort. Own a piece of paradise and start building your dream home today! (id:57557)
5971 Princess St / 5968 Highway 97
Peachland, British Columbia
Site Overview: Location: 5971 Princess Street & 5968 Highway 97, Peachland, BC. Total Site Area: 2.18 acres, Buildable Area: 71,231 sq. ft. Current Zoning is C-5 and R1. Development: 3rd reading approved for Medium density townhomes (Max 52 Lake View Townhomes). Highlights: Proximity to Waterfront: Direct adjacent to the boat access, with a stunning lake view, ideal for creating a luxury townhouse community. Walkability: Easy walk to Beach Ave and Downtown Peachland, providing residents with convenient access to local amenities, restaurants, and shops. Approved Plans: The site already has Third Reading Zoning, saving time and reducing uncertainty for developers. This could be a great opportunity for creating a residential community that capitalizes on both the natural beauty and the desirability of the location. (id:57557)
284 Clearview Road
Apex Mountain, British Columbia
Apex Mountain resort!! Best priced lot at the Hill! Come and build your dream chalet or duplex on this .11 acre sized Duplex zoned lot just minutes walk to all the Villages amenities including downhill skiing, snowshoe trails, cross country, skating loop, ice hockey rink, and popular shops and restaurants. Clearview road is a quiet and private area with no thru road making this perfect for ski families. Great community feel being situated in cul de sac area, bare land strata subdivision with very low yearly fee. All services to lot line. Previous Building plans available upon request. Call LS for more info. (id:57557)
13011 Lakeshore Drive Unit# 363
Summerland, British Columbia
Studio suite at the Waterfront Resort! Enjoy this vacation property up to 180 days/year! This unit has everything you need for long vacations in the beautiful Okanagan! Prime amenities in this professionally managed facility include outdoor pool, hot tub, sauna, fitness centre, bbq area, bistro, boat rentals, spa and more! Popular restaurant steps away. Shared Laundry. Unit in rental pool and ready for owners to use. Property is GST applicable. (id:57557)


