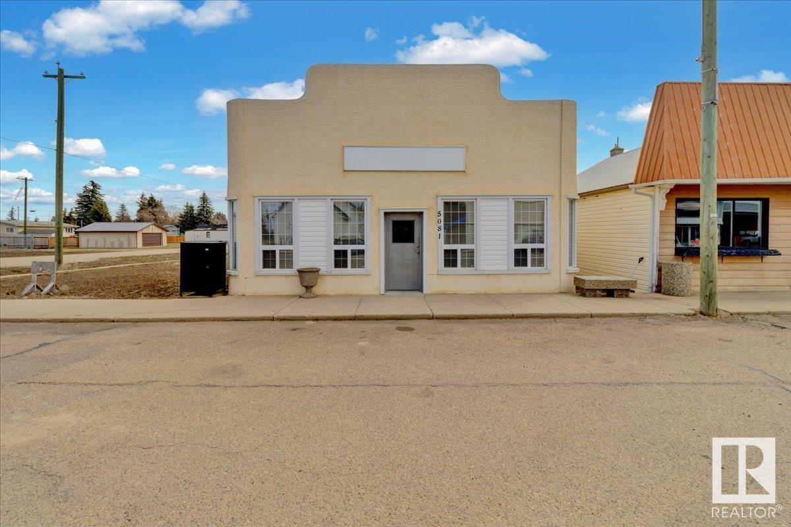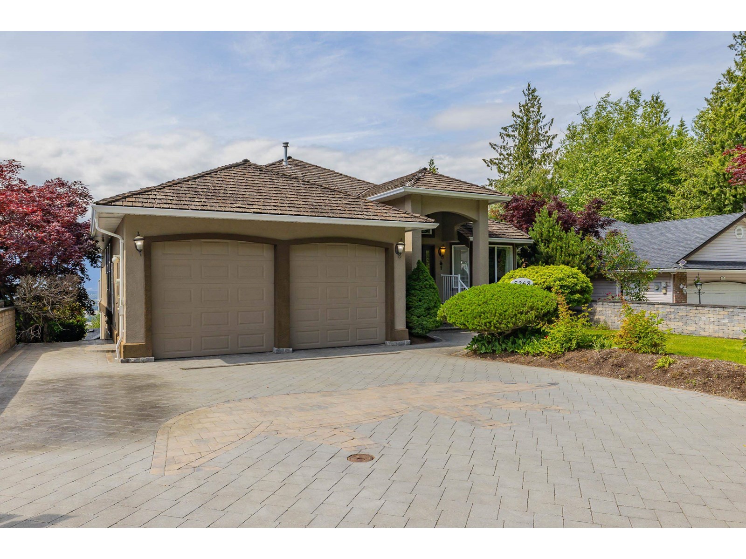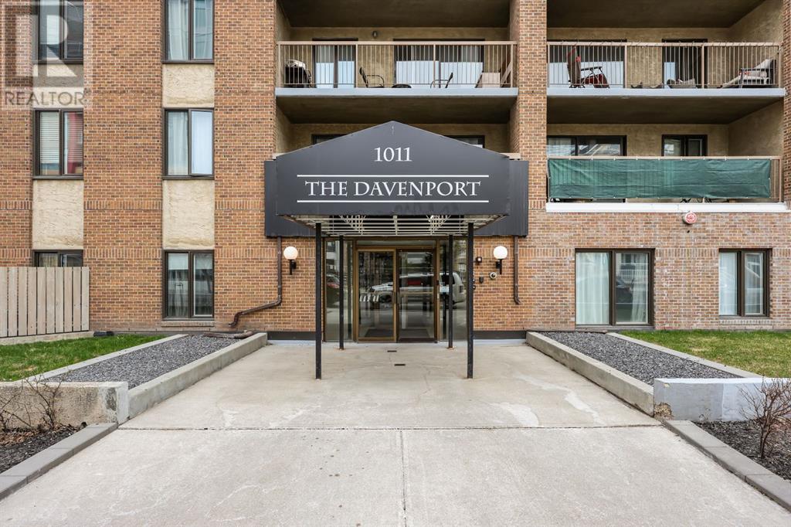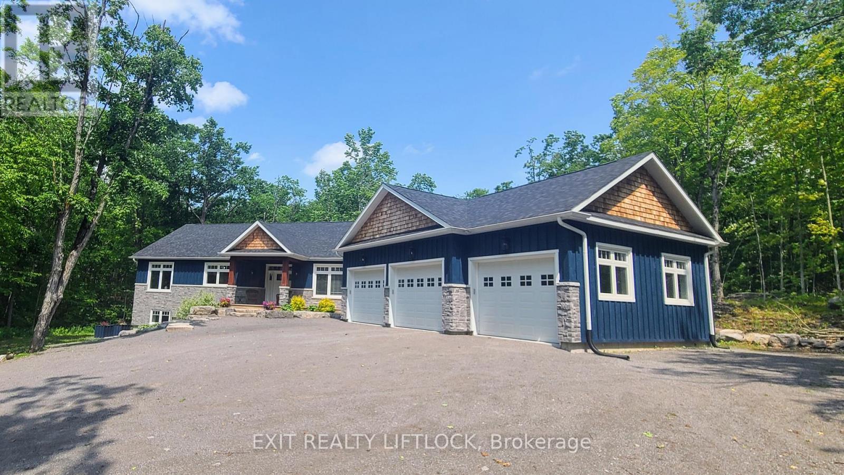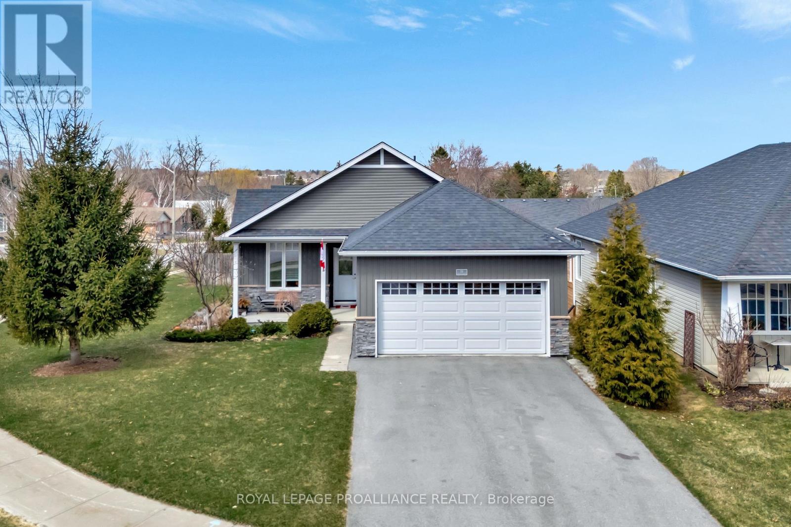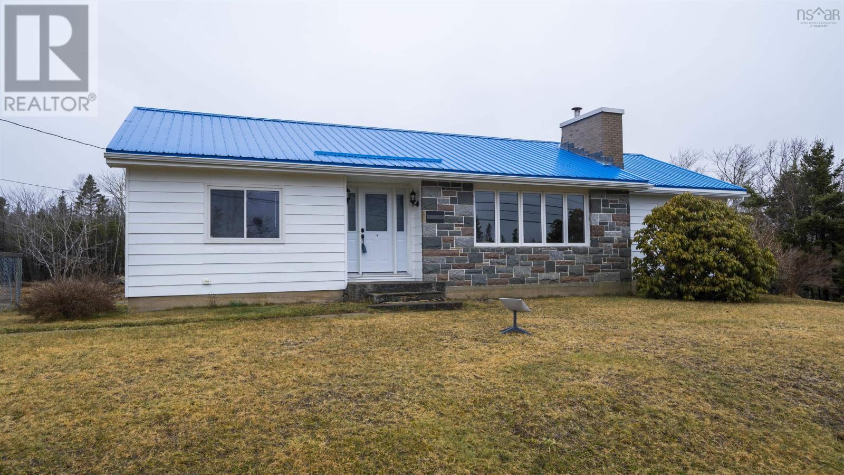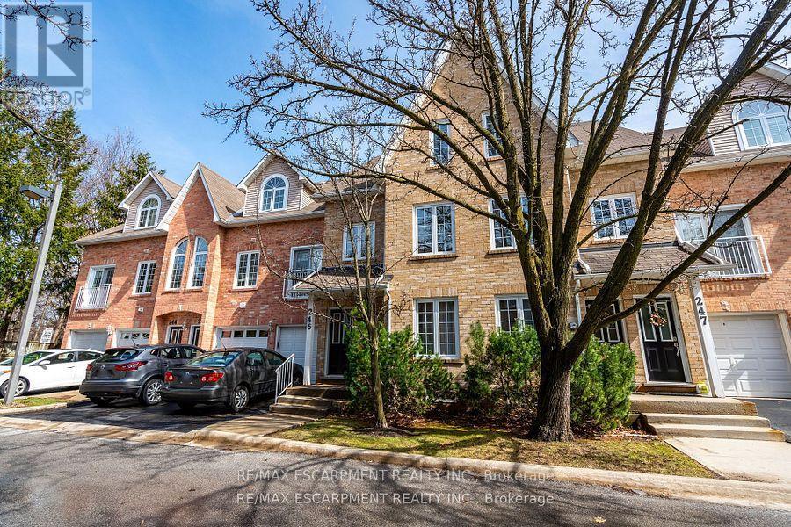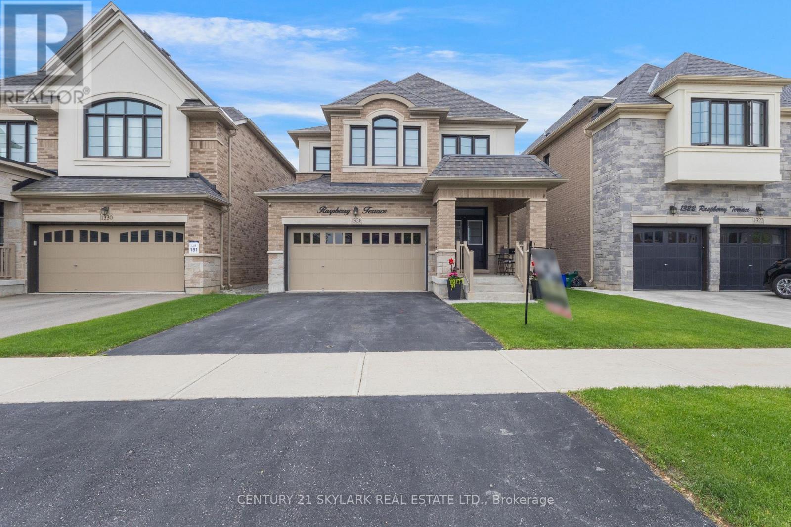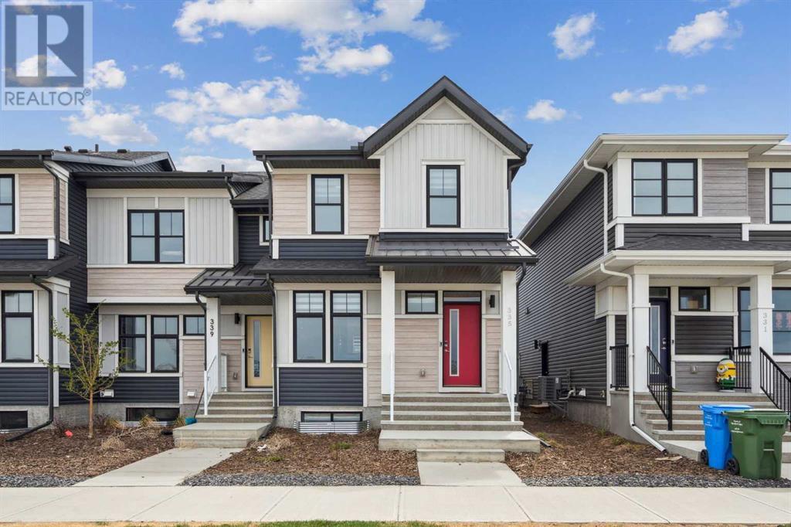5081 50 St
Waskatenau, Alberta
Looking for space for your new business...Fully renovated commercial building that is wheelchair accessible. Located on the main street of Waskatenau on a large Lot. Only 1hr North of Edmonton & 20 mins to Redwater. Lots of parking available...well maintained throughout with numerous upgrades. Insulation, drywall, paint, wiring, lights, vinyl windows & doors. New Central AC, High Efficiency Furnace & Hot Water Tank! Shingles have been redone as well. Once inside the building you will be impressed by how immaculate it is. Heigh ceilings, front retail space, 2 large offices, 2pc bathroom & utility room. There is potential to apply for mixed-use and use it as your residence as well. Large back yard with alley access. A great community to work & live in! GST maybe applicable. (id:57557)
5268 Goldspring Place, Promontory
Chilliwack, British Columbia
CLASSY, elegant, and private, describe this one of a kind home. Situated on a large lot at the top of Goldspring place in sought after Promontory heights. Over 3600 square feet of well appointed space spread over three levels awaits you! HARDWOOD FLOORS, fresh paint, and upgraded appliances, CENTRAL A/C, and granite countertops are just a few of the highlights this home has to offer. This unique PRIMARY BR ON THE MAIN floorplan offers convenient main floor living and PANORAMIC VIEWS of the valley & surrounding mountains from 2 large partly covered sundecks. The finished basement with 9 ft ceilings and separate entry offer loads of storage, lots of natural light, huge SUITE POTENTIAL! * PREC - Personal Real Estate Corporation (id:57557)
104, 1011 12 Avenue Sw
Calgary, Alberta
**OPEN HOUSE JUNE 21st from 2-4pm** Welcome to The Davenport – a hidden gem in the vibrant heart of the Beltline. This well-maintained concrete building offers an incredible opportunity to own one of its most desirable homes, featuring an expansive outdoor space of nearly 364 square feet. Whether you're hosting, relaxing, or soaking up the sunshine with friends and family, the private patio is a true extension of your living space. It’s also perfect for gardeners, with space for raised garden boxes where you can grow herbs, flowers, or your own summer veggies—your very own urban oasis. Inside, the layout is both functional and welcoming. The charming kitchen is thoughtfully designed with NEW fresh white cabinetry, warm butcher-block countertops, and classic white appliances—an inspiring space for the home chef to get creative. The dining area comfortably fits a 4–6 person table, ideal for intimate dinners or casual entertaining. The bright, spacious living room offers flexibility for multiple furniture layouts, allowing you to make it truly your own. The primary bedroom is generously sized and easily fits a king-sized bed, creating the perfect retreat to unwind at the end of the day. A well-proportioned second bedroom adds versatility—ideal for guests, a home office, or a roommate setup. Additional highlights include assigned underground heated parking and access to a range of building amenities such as a fitness center and a recreation room with billiards. Located steps from shopping, grocery stores, parks, schools, and some of Calgary’s best restaurants and cafes, you’ll love the convenience of being able to walk everywhere this spring and summer. Pet lovers will appreciate the building’s incredibly pet-friendly policy, making it easy for your furry companions to feel at home too. Don’t miss this rare opportunity to own a stylish and private urban retreat in one of Calgary’s most sought-after inner-city neighborhoods. Book your showing today and discover the life style that awaits at The Davenport. (id:57557)
11 Rory Drive N
Smith-Ennismore-Lakefield, Ontario
Nestled on a sprawling 1.75 acre lot in the waterfront community known as Alberata Estates (between Lakefield and Buckhorn, ON). This custom-built bungalow is a dream home for those seeking a tranquil retreat. Surrounded by hardwoods this property offers the perfect blend of luxury, comfort, and natural beauty. The heart of the home is the custom kitchen that boasts large island, apron front sink and built in appliances. The vaulted ceilings and wall to wall windows bathe the main floor in natural light and allow you to enjoy the serene setting all around you. The primary suite is a true oasis, featuring a large 4 piece ensuite with a luxurious soaker tub, a walk-in shower, stone countertops and a walk-in closet. There are 3 additional bedrooms on the main floor and one in the fully finished walk out basement, providing plenty of room for family and guests. Outside you will find an attached and heated triple car garage, ample parking for guests and recreational vehicles, raised bed gardens and armour stone accents. BBQ on the covered back deck or enjoy the morning sunshine on the covered front porch. Access to Buckhorn lake at the end of the road. (id:57557)
64 Crews Crescent
Quinte West, Ontario
Welcome to 64 Crews Crescent, a stunning all-brick, 4-bedroom, two-storey home in Quinte West's most sought-after family neighborhood. This beautifully maintained home boasts gorgeous hardwood floors throughout the main level. The chefs kitchen features soft-close cupboards, an eat-in island, a tiled backsplash, and sleek quartz countertops. Entertaining is a breeze with a spacious living room, family room, and two dining areas. Upstairs, you'll find four generous-sized bedrooms, including the primary with a large walk-in closet and a luxurious 5-piece ensuite. The fully finished basement offers a huge rec room, den, and an office/gym space. Additional highlights include a double-car garage and ample storage. This home is perfect for growing families! (id:57557)
83 Siberia Road
Madawaska Valley, Ontario
Discover the perfect blend of lakeside tranquility and in-town convenience with this beautifully renovated waterfront home on Kamaniskeg Lake in Barrys Bay. Featuring prime southern exposure, this warm and inviting three bedroom, two bathroom home offers stunning views, year-round access, and privacy. The main floor office can be repurposed as a second living room or fourth bedroom. Leave the car at home, walk to local schools, hospital, coffee shop and town amenities. Thoughtfully updated with quality finishes including a spacious outdoor deck, covered entrance and a walkout basement. Lots of closets and storage space makes it easy to stay organized. With municipal water and sewer, a propane furnace, and all appliances included, this is an ideal year-round home or four-season getaway in an unbeatable location. (id:57557)
39 Owen Street
Prince Edward County, Ontario
Located on a quite cul de sac in Picton, sits this pristine custom-built bungalow by Woodcrafters, Peter Morkis. The property features a beautifully finished lower level, gorgeous landscaped gardens with a pond, shed and hot tub. A delightful primary bedroom with ensuite and a guest bedroom with semi ensuite invite you to completely unwind. Just off the foyer of the great room is a library/study, perfect to work from home. Vaulted ceilings create an expansive space with an open concept kitchen perfect for gathering with friends and family. Natural light pours in through giant picture windows to enhance the charming setting. Relax here a while and enjoy the glorious sunset views. As a bonus, there is a dark room/production studio for your creative endeavors. A truly sophisticated home combined with the convenience of in- town living. Only steps to Main Street's local shops, restaurants, the Royal Hotel and our beloved Regent Theatre! (id:57557)
21057 Highway 7
Mushaboom, Nova Scotia
Nestled in a peaceful and scenic setting, this well-maintained three-bedroom, one-bath home offers the perfect balance of comfort and outdoor adventure. With over 22 acres of land, there is plenty of space to explore, whether its hiking, creating ATV trails, or simply enjoying the natural beauty of the surroundings. The home features numerous recent upgrades, ensuring efficiency and peace of mind for years to come. Both the front and back doors were replaced in 2023, as well as all windows, along with the addition of a wood-burning furnace and an electric fireplace insert for added warmth and ambiance. A new well pump was installed in 2024, complementing the upgraded water lines, hot water tank, and 200-amp electrical panelall replaced in 2021. The home also includes an emergency generator panel for potential power outages. The home, double garage and shed boast durable metal roofs, installed in 2022. A full walkout basement provides additional space and potential, while the double detached garage is fully wired and insulated, making it an ideal workshop, creative studio, or personal retreat. This home is ideally located only 10 minutes from amenites such as grocery store, hardware store, hospital, public library and local school. Spend your summer days at Taylor Head Provincial Park only minutes away. Residents can enjoy breathtaking coastal scenery, pristine hiking trails, and a stunning white sand beach with turquoise waters. This property offers the perfect blend of comfort, privacy, and outdoor recreationan excellent opportunity for those seeking a family-friendly home with room to grow and explore. (id:57557)
246 - 2075 Walkers Line
Burlington, Ontario
*Stunning 2 Bedroom Loft-Style Townhome in Desirable Millcroft** Discover the perfect blend of comfort and tranquility in this rare 2-bedroom, 2-bathroom loft-style townhome. This exceptional unit, rarely available in this complex, backs onto a serene private ravine, providing a peaceful retreat right in your backyard. As you enter, a brand new staircase welcomes you to a bright and inviting living space, adorned with new flooring that complements the modern aesthetic. The open-concept layout features high ceilings, creating an airy atmosphere throughout. Enjoy cozy evenings by the gas fireplace, while natural light pours in through the skylight, illuminating both the primary bedroom and living room. Step outside to your new private terrace (7x14), offering picturesque views of the wooded area and stream, making it the perfect spot for morning coffee or evening relaxation. The bathrooms have been thoughtfully upgraded with luxurious heated floors and elegant glass doors, adding a touch of sophistication to your daily routine. The Condo Corporation has ensured peace of mind with recently replaced windows, doors, and garage door, enhancing the home's energy efficiency and curb appeal. You'll also appreciate the convenience of a one-car garage, just steps away, complete with a large storage room attached for all your needs. Visitor parking is plentiful, making it easy for friends and family to visit. This location is a true gem, with close proximity to scenic walking trails, golf courses - including the beautiful Tansley Woods - shopping, medical facilities, all within walking distance. Whether you're a retiree looking for a peaceful haven or a first-time homebuyer seeking a stylish and functional space, this townhome offers everything you need and more. (id:57557)
1326 Raspberry Terrace
Milton, Ontario
Amazing four bedroom detached home, baking on to ravine - Wakeup to the soothing sounds of nature and enjoy privacy as your backyard opens up to lush greenery. Integrated technology smart features include - Ecobee Thermostat, Samsung smart fridge & smart light switches, security cameras & front door camera. Lots of upgrades - zebra blinds throughout. The kitchen boasts a convenient reverse osmosis system at the sink. Property located near by school and park with a community centric neighborhood offers perfect blend of convenience and charm. Spacious bedrooms provide ample space, keyless entry to front door, and a garage door opener, upgraded 200 amps electrical panel. This is an amazing property in a very sought after neighborhood!! (id:57557)
335 Union Avenue Se
Calgary, Alberta
* NO CONDO FEES * SOLAR PANELS * SMART HOME * FINISHED BASEMENT WITH BAR * SIDE ENTRANCE * A/C * DOUBLE DETACHED GARAGE INSULATED * Welcome to your dream home where style meets functionality in the heart of Seton! This impressive 2-storey townhouse is loaded with UPGRADES and modern features, starting with 10 SOLAR PANELS for energy efficiency and long-term savings. The SMART HOME SYSTEM is fully integrated with ALEXA COMPATIBILITY, allowing you to control lights, temperature, and more with just your voice.The spacious main floor offers an open concept layout with a bright living area, 9FT RAISED CEILINGS, and elegant QUARTZ COUNTERTOPS in both the kitchen and bathrooms. The kitchen is beautifully finished with stainless steel appliances, a central island, and plenty of storage.Upstairs, you’ll find a serene primary bedroom with MOTORIZED BLACKOUT BLINDS, walk-in closet, and a private ensuite. All other windows come with CUSTOM WINDOW COVERINGS included.Head downstairs to a FULLY FINISHED BASEMENT, complete with a WET BAR, cabinets, sink, and a SEPARATE SIDE ENTRANCE — perfect for guests and media room.The DOUBLE DETACHED GARAGE IS INSULATED, ideal for Calgary winters. Bonus features include AIR CONDITIONING, WATER SOFTENER, and a landscaped backyard with a deck to enjoy summer evenings.Live in one of Calgary’s most vibrant communities — steps from schools, parks, walking trails, South Health Campus, Seton YMCA (World's Largest!), Cineplex, and fantastic shopping and dining options. Seton truly offers the lifestyle of a village with all the amenities of a big city.Don't miss your chance to own a TURN-KEY, ENERGY-EFFICIENT, TECH-ENABLED HOME in an unbeatable location! (id:57557)
9 Bertram Drive
Springwater, Ontario
Top 5 Reasons You Will Love This Home: 1) Fully renovated century year old home blending historic charm with contemporary luxury, featuring four spacious bedrooms, three stylishly updated bathrooms, and exquisite finishes throughout 2) Chefs delight, the kitchen boasts quartz countertops, brand-new stainless-steel appliances, an expansive island with a waterfall edge, and a separate versatile space perfect for a coffee bar or butlers pantry, complete with built-in cabinetry, quartz countertops, and a prep sink 3) Enjoy a grand dining room that retains its historic character with original trim and baseboards, a large living room with a built-in electric fireplace and seamless access to a new wood deck, along with a generous mudroom and laundry room for added convenience 4) Four beautifully updated bedrooms, including a serene primary suite with a private ensuite, while the versatile office space is a light-filled retreat featuring expansive windows that invite natural light, a sophisticated glass door entrance, and a picturesque view of the surrounding landscape, perfect for work, creativity, or relaxation 5) Situated on one of the neighbourhoods largest lots, this home delivers a newly built garage with backyard access, a freshly sodded front lawn, a charming stone patio at the entrance, and extensive updates, including a new roof, furnace, air conditioner, flooring, windows, kitchen, bathrooms, and a brand new paved driveway. 2,847 square feet plus an unfinished basement. Visit our website for more detailed information. *Please note some images have been virtually staged to show the potential of the home. (id:57557)

