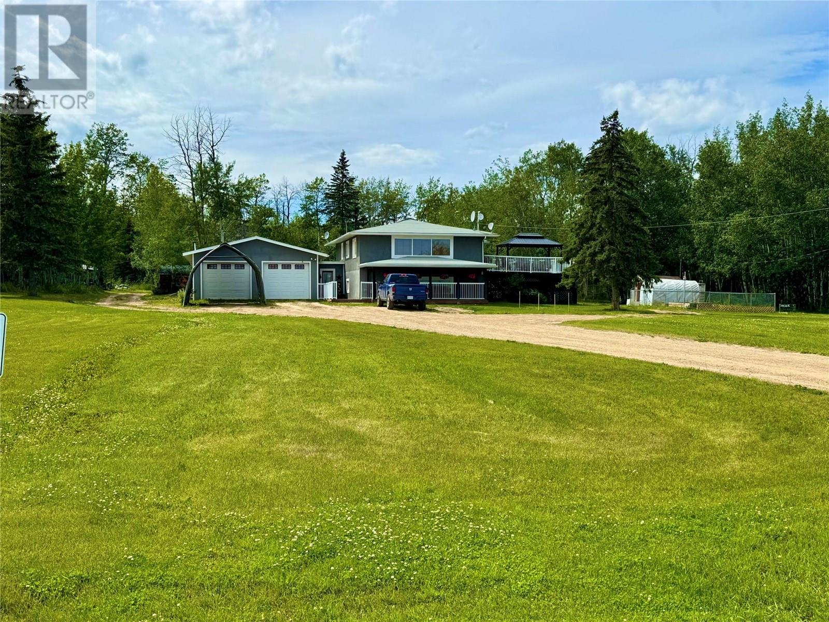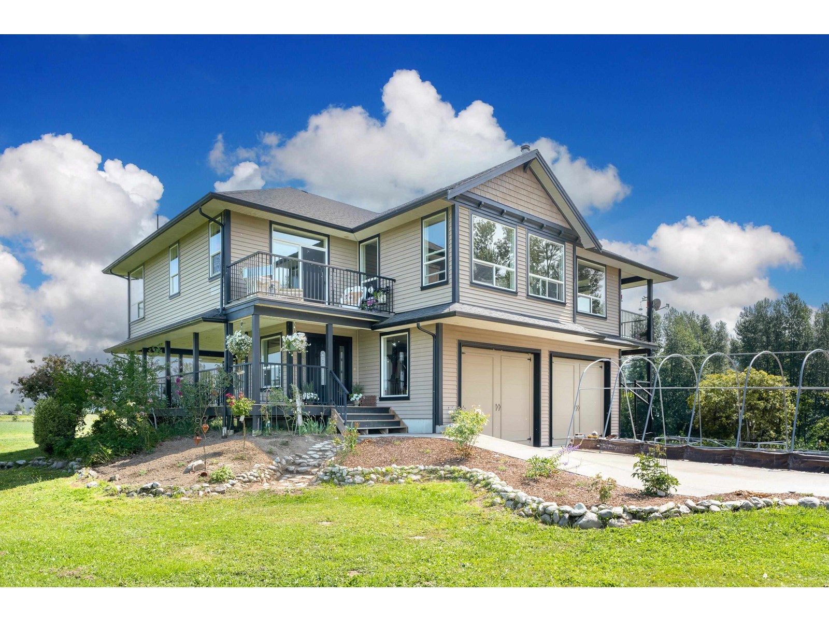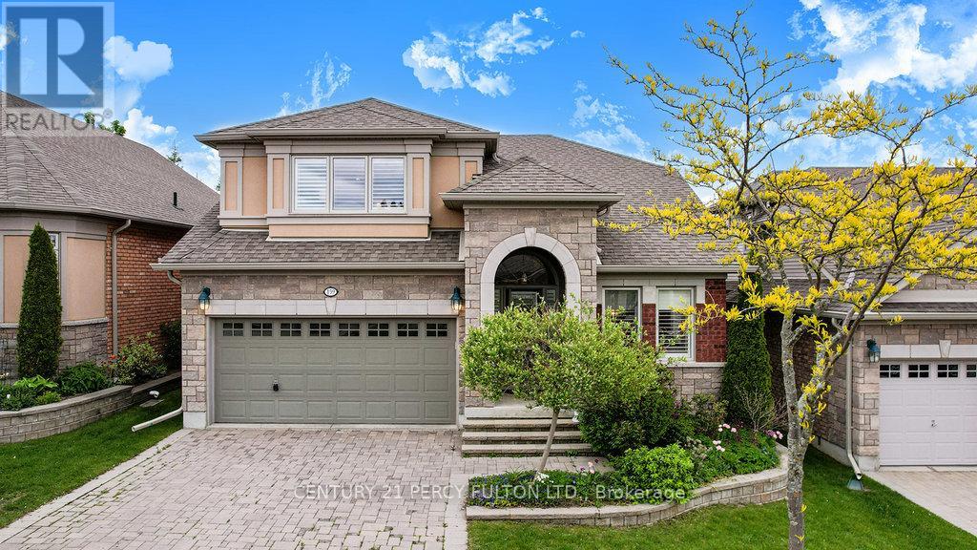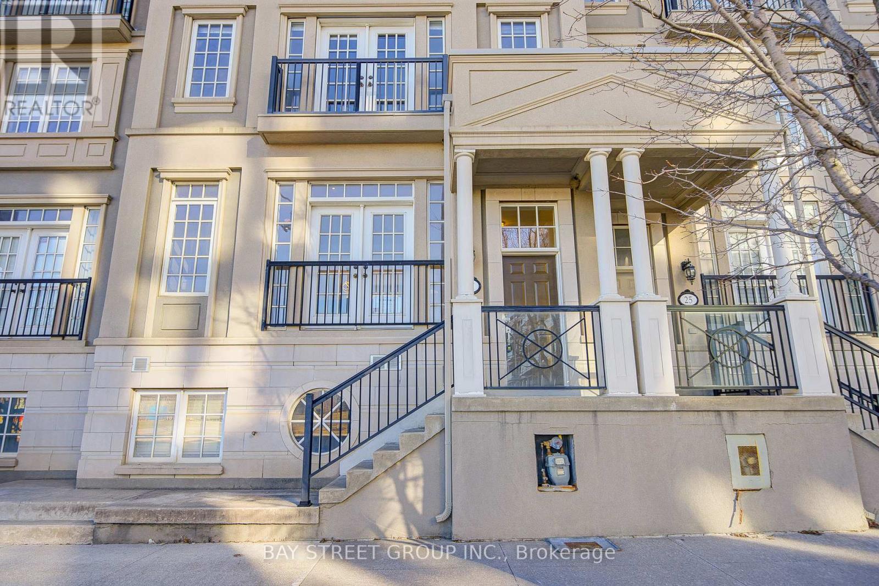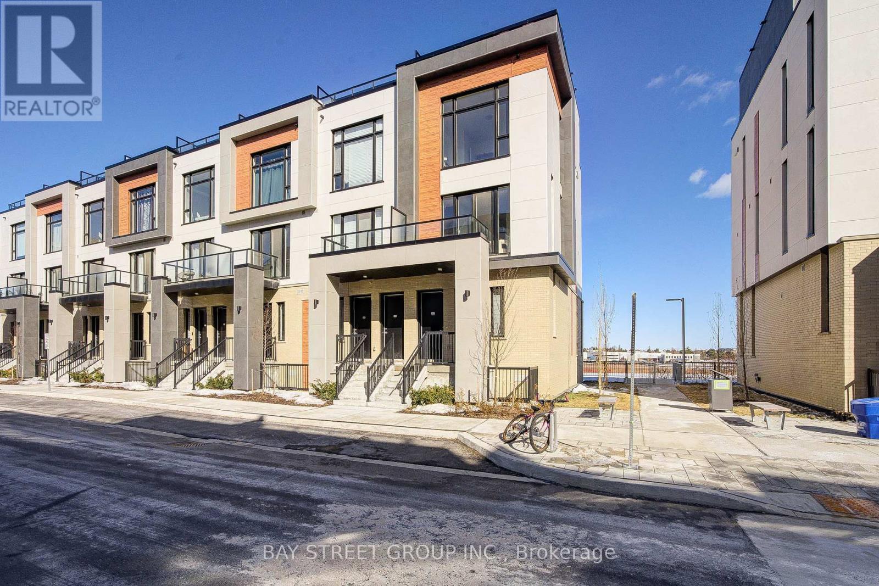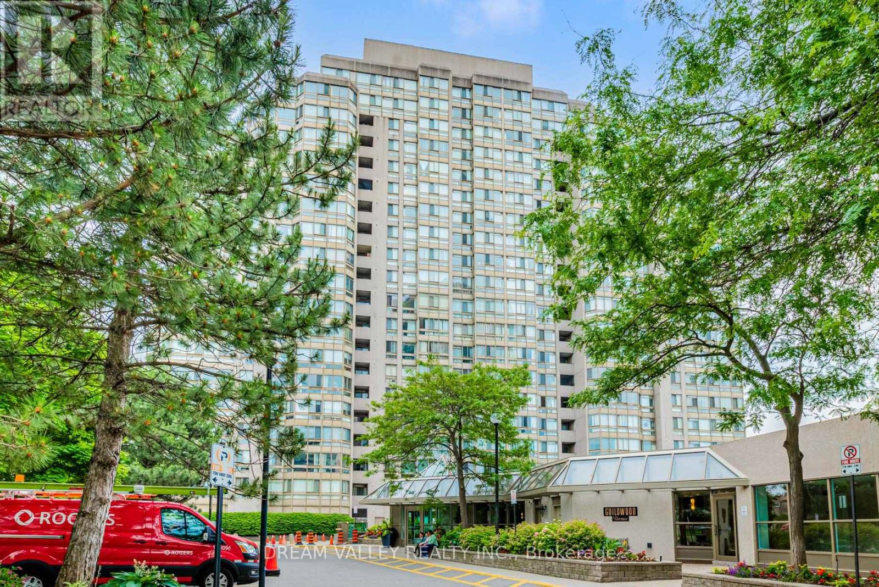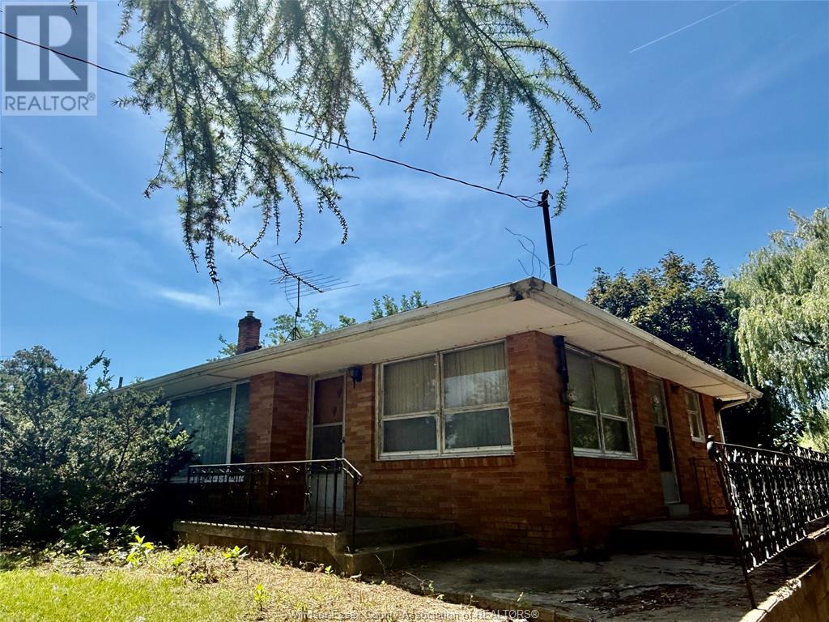5 First Street East - 105 Pitt Street
Cornwall, Ontario
Prime commercial space in the heart of Downtown Cornwall ,Located one block up from the Riverfront Lamoureux Park, Civic Complex and beside to the Cornwall Square Mall.$ 1500 monthly rent plus HST plus Utilities. (id:57557)
27977 Buffer Crescent
Abbotsford, British Columbia
Check out this gorgeous 2-storey with basement, 5-bedroom, 4-bathroom house tucked away on a peaceful street in Aberdeen, Abbotsford-just 3 blocks outside of Langley. It's a real gem! This home features a spacious kitchen with an oversized island and an open-concept design connected to the family room, ideal for entertaining. On the main level, you'll also find a spacious living room, a dining area, a guest bathroom, and a laundry/mudroom that leads to a two-car garage. The garage has 220-volt power and set up for EV charging! The basement has a large 2-bedroom suite with a 4 piece bathroom and laundry-perfect for earning some extra income, could bring around $1900 / month! Stay cool this summer with central air conditioning. There are also two cozy gas fireplaces on the main floor to warm things up during cooler evenings. Outdoors, you'll love your own hot tub and natural gas barbecue hooked up to the house, Plus an insulated shed/workshop equipped with 220-volt power. OPEN HOUSE, JULY.27 (SUNDAY) 1-4pm (id:57557)
63 Highway 211
Stillwater, Nova Scotia
Move-In Ready & Carpet-Free! Versatile Family Home Just Minutes from Sherbrooke. Welcome to your next chapterthis bright, completely carpet-free home sits on a beautifully landscaped lot with loads of space, inside and out! Whether you're relaxing on the front verandah, hosting on the back deck, or making use of the wired sheds and fenced dog run, this property is built for comfort and flexibility. Inside, you'll love the open layout with a spacious kitchen, living, and dining area. Need more space? Don't forget the formal living room too on the main floor. The dining room easily doubles as a home office or can be opened up to expand the living area. Featuring 2+1 bedrooms, including a basement bedroom (egress window needed), and a nearly finished secondary suitejust add the final touches to the bathroom and the secondary suite to unlock its full potential for guests, family, or potential rental income! Bonus, Ready for backup power with a generator panel (generator not included) Easy parking and low maintenance with a paved driveway. Situated in a welcoming, family-friendly neighborhood. Just moments from schools, local hospital, shops, parksand stunning beaches. Conveniently located: 45 min to Antigonish, 1 hr to New Glasgow. This home offers space, value, and endless potentialschedule your viewing today! (id:57557)
67 Allenby Road
Ottawa, Ontario
Discover this rare Weatherby-style executive home, approximately 3,260 sq ft plus a finished basement set on an extra-deep 166 ft lot with no rear neighbours and coveted southern exposure. Thoughtfully customized by the original builder, this 4+1 bedrooms and 3.5 bathrooms house offers two full family rooms with wood-burning fireplace each, abundant natural light, and exceptional indoor-outdoor flow. Granite counters, walk-in pantry, hardwood floor in main level and laminate in lower level, expansive primary retreat(24'8''x16'2'') with 2 large walk-in closets and a spa style 5piece ensuite , finished basement features an oversized recreation room, prewired and acoustically set up for a full home theatre experience. Steps to top-rated schools, parks, walking trails, Richcraft Recreation Centre-Kanata, public transit and shopping. Quick access to Kanata's tech hub and 417. More details can be found in the picture of the property. (id:57557)
42 A Old Sambro Road
Halifax, Nova Scotia
Welcome to 42 A Old Sambro Road, a well-loved 3 bedroom, 1 bathroom bungalow that has been in the same family for generations! This home features a functional layout with a bright living and dining area, a versatile smaller bedroom perfect for a home office or kids room, and two comfortable bedrooms tucked away just beyond the kitchen. A unique loft-style second level offers two bonus rooms that can be used for additional office space, hobbies, storage, or yoga! The walkout basement includes a finished workshop area, laundry, and additional room for future potential. Outside, enjoy a back deck with gazebo, a shed, and a beautiful yard that backs onto Catamaran pond, perfect for skating in the winter! Recent updates include a hot water tank from 2022 and a roof approximately 7 years old. Whether you are searching for a cozy home or exploring development potential, this property presents exciting opportunities. Ideally located close to schools, shopping, restaurants, and just steps away from Long Lake Provincial Park, where you can take a dip in the lake on hot days, go for a paddle or walk the trails to free your mind! (id:57557)
8839 227 Road
Dawson Creek, British Columbia
Ultimate Acreage-View of the City-Almost 10 Acres -The perfect blend of comfort, space and natural beauty. This beautiful home is nestled in this peaceful wooded setting, and is designed with both relaxation and entertaining in mind . The home has a warm and inviting layout, from the expansive foyer , to the open concept kitchen-living-dining that flows together seamlessly, while the bedrooms and multiple bathrooms ensure everyone has their own space and the main bath with an oversized soaker tub and striking tile work. The basement is fully finished with a secondary kitchen space , laundry area, bedroom , rec room and ample storage .The attached double car garage also offers a bonus mancave for game night or a quiet escape. Outdoors unwind on the expansive deck with sunken hotub and gazebo under the stars. There is acres of lush grass for games or family gatherings or just kicking back in a lawn chair and looking at the city scape all lite up at night. Tucked back into the trees are trails and a pond the would be any dogs favorite spot on a hot summer day. This property also houses several outbuildings, is on a school bus route,is private and comfortable with a location that keeps you close to town but away for all the hustle. Dont miss this opportunity to live the rural life. (id:57557)
2335 - 35 Viking Lane
Toronto, Ontario
Wow, What A Location!! Luxury Tridel Building, Short Walk To Kipling Go & Subway Stations. Beautiful, 1107 sq ft, Sunny Corner Suite With Breathtaking Views Of Lake & Skyline. Coveted Southwest Exposure = Spectacular Sunsets. **Just Professionally Painted in Light Neutral Tones** Storage Locker; Safe & Well-Lit Underground Parking. Spacious primary bedroom with 4-pc ensuite bath and walk-in closet. Open balcony. Lease Includes Everything Except Hydro. All Appliances Included. Fantastic Amenities- 24Hr Concierge; Virtual Golf, Theatre, Billiards Room, Pool; Whirlpool, Exercise Room; Guest Suites; Party Room, Bbq Area & Much More. No smoking and no pets. (id:57557)
5, 6220 17 Avenue Se
Calgary, Alberta
Affordable living plus home ownership at its best! No shared walls! No one living above or below you! No Special Assessments! Extra space! Your own private yard for kids and pets! Grow a garden! Guests are allowed! Community amenities included! This incredible home has so many more benefits than living in a condo or rental. This brand new manufactured home (16' x 68') by Triple M in Lethbridge, is a great lifestyle for anyone that wants more than most condos can offer and at a cost that is comparable to renting. 3 bedrooms and 2 bathrooms in 1,062 square feet are on 1 level. The large primary suite has a walk-in closet and 4 piece ensuite bath. New, stainless steel appliances and vinyl plank flooring in the open concept kitchen, dining and living room. 2 more bedrooms for kids, guests or hobbies. Additional 4 piece bath plus separate laundry room included. Outside is a fenced yard with a huge deck waiting for your summer afternoon barbeques. A 2 car parking pad is included on your own lot. No "assigned" parking here. There is more. The clubhouse (2 minute walk away) includes a fitness room, games room with pool table, community kitchen and lounging area. This is a family friendly and pet friendly park with a kids playground, picnic tables and common barbeques. Come, be part of a community again! GST must be added to the purchase price, but the buyer is eligible to collect the GST rebate from CRA. (id:57557)
41525 Bovington Road
Mission, British Columbia
9.5 flat usable high fertile acres with good drainage, perfect for crops or horse/livestock pasture. You can enjoy the stunning panoramic views from the large warparound covered deck or walk to the river nearby and do some fishing. This custom home is located in a peaceful neighborhood and features a French country style dream kitchen with granite countertops and SS appliances. The attached garage/shop below is quite big at 30x40 and the 12 foot ceiling gives you room for a car hoist. There is some plumbing roughed in the garage which may be used to build a suite. According to the Speculation and Vacancy tax location map, this property is outside the boundary These original owners have kept this place immaculate so you can move right in! (id:57557)
7 14955 60 Avenue
Surrey, British Columbia
A home situated in a great neighborhood, beautifully maintained 2 Bedroom plus Den, 3 bathroom, corner townhome, offers 1,347 sq ft of thoughtfully designed living space across three levels. Step into a bright, naturally lit open concept main floor features a spacious living and dining area, perfect for entertaining or cozy nights in. The kitchen boasts SS appliances and generous island for conversation and culinary creativity. A large sundeck extends your living space outdoors ideal for morning coffee or evening bbqs. Upstairs has generous two bedroom spaces. The versatile den below has a window and a closet makes an excellent bedroom, office or guest room with a convenient powder room that adds great functionality. Walking distance to schools, transit, local shops, Hwy 10. (id:57557)
159 Ridge Way
New Tecumseth, Ontario
Welcome to 159 Ridge Way! Nestled in the Prestigious, Award-Winning Adult Lifestyle Community of Briah Hill. This Verona Bungaloft backs onto a golf course, offering tranquil views and luxury living. Boasting over 2700 combined square feet, this home features 3 spacious bedrooms and 4 well appointed bathrooms. The open concept main level is designed for casual living and elegant entertaining, with a seamless flow between living and dining areas. The large loft with its own ensuite provides flexible space - ideal as a guest suite, home office or additional living area. Don't miss this rare opportunity to live in one of the area's most sought after communities! (id:57557)
26 Cypress Court
Aurora, Ontario
Price to Sell, One Of A Kind Beautiful Home, Nested In A Quiet Court, 3 Beds and 3 bath, with Many Upgrades, long 3 Car Private Driveway, Tenant maintained well for the last two years. Gorgeous Eat-In Kitchen W/Quartz Stone Counter Top, Under Mount Sink, S/S Appliances, Backslash, W/O To west facing Beautifully Landscaped backyard, 2nd Floor Oak Hardwood Floors & Stairs, Large Master W/4Pc Ensuite, upgraded Vanities In All Wr, Lots Of Pot Lights, Walking Distance To Supermarket/Shoppers And Park, Great Restaurants. great opportunity for first time home buyer or investor. (id:57557)
27 Rouge Valley Drive W
Markham, Ontario
Double Car Garage with Total 3362 Sqft living space including above grade basement, Beautiful & Luxurious Freehold 3+1 Bed 4 Bath Townhouse Brand new floors and paint thru-out and new master ensuite, Rooftop floors, Primary bedroom features an electric fireplace, walk-in closet, and ensuite bathroom with double sinks, bidet, shower and soaker tub. Basement has a separate entrance, Close To All Amenities, Parks, 404/407, Whole Foods Plaza, Banks, Shopping. Must See, one of a kind, move in ready ! (id:57557)
602 - 7 Steckley House Lane
Richmond Hill, Ontario
Brand new luxury 3 bedrooms, 3 washroom End unit condo townhouse, Upper Model, back on greens with 1732 Sq. Ft. and 282 Sq. Ft. of outdoor space, with 2 underground parking spaces and 1 storage locker. 10 foot ceilings in most areas of the main, 9 foot ceilings on all other floors, quartz counters in kitchen, second bathroom and primary ensuite, smooth ceilings throughout, electric fireplace in the primary bedroom, three balconies and a terrace! Excellent Layout with floor to ceiling windows,feel spacious and comfortable with tons of natural sunlight. Move in now with affordable price. Close to Richmond Green Sports Centre and Park, Costco, Home Depot, Highway 404, GO Station, Top Rated Schools, Library, Community Centre, Restaurants and more (id:57557)
105 Kilkenny Trail
Bradford West Gwillimbury, Ontario
Welcome to 105 Kilkenny Trail, a luxurious 2,612 sq. ft. estate nestled on a stunning 1.47-acre lot in Bradfords most coveted community. Situated on a quiet cul-de-sac, this exquisite residence offers the perfect blend of privacy and elegance. Step inside to discover 4+1 spacious bedrooms and 4 beautifully appointed bathrooms, each with elegant with fixtures and finishes, including a custom kitchen with a large island, high end appliances, crown moulding, and pot lights throughout. The heart of the home is the massive open-concept great room, designed for seamless entertaining and everyday living. Featuring a gas fireplace, wainscoting, and a cathedral ceiling, this space is further enhanced by built-in speakers for an immersive atmosphere. The fully finished walk-out basement is an entertainers dream, featuring a custom bar, a spa-inspired bathroom with sauna, an office, cantina, and a spacious open-concept recreation area. Step outside to your private backyard oasis, perfect for entertaining family and friends! Enjoy the sparkling inground pool, surrounded by lush landscaping, with plenty of space for BBQs, summer parties, and unforgettable gatherings. The oversized 3-car garage offers ample storage and parking for guests, ensuring convenience and functionality. This is more than a home its a statement of style, elegance, thoughtful design, comfort, and style, providing the perfect setting for hosting, relaxing, and creating lasting memories in one of Bradfords most exclusive communities. Too many upgrades to list this is a must-see! Don't miss this opportunity to unlock your dream home and embrace the ultimate luxury lifestyle! (id:57557)
1107 - 3233 Eglinton Avenue E
Toronto, Ontario
Unobstructed Lake Ontario Views | Spacious 2+1 Bedroom Tridel Condo at Guildwood Terrace.Wake up to breathtaking, panoramic views of Lake Ontario from your private balcony in this beautifully maintained Tridel-built condo at Guildwood Terrace. This rarely offered 2-bedroom + solarium, 2-bathroom suite offers the perfect blend of space, comfort, and natural beauty. The primary bedroom retreat features a walk-in closet, ensuite bathroom, and direct access to the lake-view balconyyour personal sanctuary to unwind with a morning coffee or sunset view. The second bedroom also has its own walk-in closet, and the sun-filled solarium is ideal for a home office, reading nook, or extra seating area. Enjoy a bright, open-concept living and dining space with new oversized windows and laminate flooring throughout. The modern kitchen comes equipped with sleek stainless steel appliances. A spacious laundry room with added storage and one parking spots + locker add even more convenience. Live a resort-style lifestyle with premium amenities: 24/7 concierge, Indoor pool, jacuzzi, sauna, Gym, squash & tennis courts, Party room, library, billiards & games room, Playground, visitor parking, and more. Located in a quiet, established community just steps to TTC, Metro, daycare, schools, Scarborough Village Rec Centre, and Guildwood GO Station for an easy downtown commute. This is lakeview living at its finestdon't miss this rare opportunity. Book your showing today! (id:57557)
2706 Mitchell Street
Abbotsford, British Columbia
This STUNNING 1990-built home with 6 Bedrooms and 4 Bathrooms in West Abbotsford sits on a rectangular 7,000+ SQFT LOT and features a LEGAL 2-BEDROOM SUITE with a private entrance + Nanny Suite - UP TO $3000 RENTAL. Big windows throughout bring in tons of natural light! Spacious living and dining areas lead to a private kitchen and entertainment room that flows to the covered backyard patio. 6+ car driveway with a side gate to the backyard, perfect for parking boats, RVs, or extra vehicles! FULLY RENOVATED with over $100,000 in upgrades, including windows (2021), garage doors (2021), interior & exterior lighting (2021), S/S appliances (2021), flooring, tiles (2021) & much more! Minutes to Highway 1 - Mt. Lehman Rd Exit, walking distance to all levels of schools. (id:57557)
9 Hunters Mews
Okotoks, Alberta
This beautiful Air Conditioned family home sits on a massive corner lot, offering the perfect blend of comfort and convenience—just steps from shopping and schools. Upstairs, you’ll find three spacious bedrooms, including a primary complete with a walk-in closet and updated private ensuite. The upper level features hard surface flooring. On the main floor you will find the bright, modern kitchen boasts brand new flooring, stainless steel appliances, and a cozy eating area—perfect for morning coffee or family dinners. Two inviting living rooms provide flexible space for relaxing or entertaining one with a fireplace and another connected to the formal dining room. Downstairs, discover a private in-law setup with a comfortable sitting area, bedroom, and full bathroom—ideal for extended family or guests. There’s also an expansive rec room, ready for movie nights, play space, or your dream home gym. This home also comes with the cozy wood fireplace for cool evenings and chill winter nights to read or enjoy a glass of wine in warmth. Additional highlights include a double attached garage with pad perfect for all your parking and storage needs, as well as a huge corner lot with plenty of room to play, garden, or unwind outdoors. The Furnace, AC, Water Softener, Fence and Roof were recently updated. This is the one you’ve been waiting for, ready for final touches and perfectly located. Don’t miss your chance to call 9 Hunters Mews home! For more details or to book your private tour, contact your favourite agent today! (id:57557)
1947-1953 Talbot Road
Kingsville, Ontario
Great handyman opportunity on main highway near Ruthven. Sale includes 15 acres of productive farmland and two residences. Main house is 4 bedroom brick ranch with full walkout basement and attached garage. 2nd Home is a triplex. LTA applies for lower unit. (id:57557)
Ground - 280 Mcnicoll Avenue
Toronto, Ontario
Ground Floor And Beautiful Spacious Bright Home.Top School, Hillmount P.S. Top S.S.(A.Y. Jackson S.S.,Gifted Program). 10 Minute Walk To Seneca College.Close To Hwy 401And 404. Buses Direct To Subway Stations. The Separate Unit On Ground Floor And Backyard Exclusive Use. Laundry Facilities Exclusive Use . Separate Enter. Share 50% Snow Removal. The Landlord Responsible For Weeding And Lawns. Ground Tenant Responsible To Their Internet , Cable And Pays 30% Of Other Utilities . And Ground Floor Tenants Use The Left Side Of Driveway(West).***Note: The Landlord will change all carpet to vinyl flooring when new tenants move in.*** (id:57557)
302 - 8 Scollard Street
Toronto, Ontario
*WOW - GREAT VALUE FOR YOUR NEST IN YORKVILLE* CHIC AND STYLISH ONE BEDROOM CONDO IN 'THE LOTUS' AN EXCLUSIVE 16 STOREY - 154 UNIT BOUTIQUE BUILDING IN YORKVILLE* Imagine living in this elegant condo, steps from the fashionable Four Seasons Hotel. This 532 sq ft one-bedroom suite has just been renovated with warm 6" plank flooring, and freshly painted in a trending white palette, with a new white backsplash in the kitchen. Enjoy the functional kitchen with a large elegant granite counter (breakfast bar) and stainless steel appliances. Feel the joy in this beautiful space, with 9ft ceiling, floor-to-ceiling windows and lots of natural light. Enter into the charming lobby with super friendly 24-hour concierges. This building has a Gym, Party Room and one Guest Suite. This unbeatable Yorkville location offers amazing bars, restaurants, high-end shopping, and public transit. This property is ideal for professionals seeking a chic, upscale urban lifestyle or investors looking for a turnkey rental in one of Toronto's most sought-after neighborhoods. This location is not far from U of T, ROM, Rosedale and Summerhill tucked away on a small street between Bay and Yonge Street. Ample Green P Parking around, with a huge parking lot behind the Canadian Tire store. With a perfect 100 Walk Score, it is city living at its finest! Don't miss this gem. (id:57557)
3558 Legendary Drive
London South, Ontario
Welcome to 3558 Legendary Drive! A stylish 3-bed, 2.5-bath home with a walkout basement in London's desirable south end. This updated family home features a bright kitchen with gorgeous countertops, modern backsplash, and stainless appliances. The open-concept living and dining areas are filled with natural light and overlook the fenced backyard, deck and custom fire pit. Upstairs you'll find 3 spacious bedrooms, including a vaulted-ceiling primary with walk-in closet and ensuite privileges. The finished basement offers a sleek 3-piece bath and walkout to a private patio, perfect for guests or multi-generational living. Attached garage with inside entry, inter-locking stone driveway and meticulous landscaping add to this home's curb appeal. Steps to great schools, trails, shopping, 401 & 402 access, and more! (id:57557)
58 Cherry Court
Riverview, New Brunswick
AVAILABLE and MOTIVATED SELLERS! Excellent Value Welcome to 58 Cherry Court! Prepare to be impressed by this spacious and well-appointed 2-storey home, nestled on a private, park-like lot in a quiet and tranquil setting. With a double attached garage, charming front verandah, and beautifully landscaped grounds featuring mature trees, a large storage shed, and a composite tile deckthis property offers a perfect blend of comfort, style, and convenience. Step inside the inviting foyer and into the elegant formal living and dining rooms, both adorned with hardwood floors and crown molding. The heart of the home lies in the open-concept kitchen, dining and living room, showcasing a beautiful kitchen with abundant cabinetry and new appliances. The bright eating area leads directly to the backyard deck and flows seamlessly into the cozy family roomperfect for entertaining or relaxing. A functional mudroom, updated half bath, and convenient laundry area plus access to the garage complete the main level. Upstairs, youll find a Beautiful primary suite featuring a walk-in closet and a beautifully updated 4-piece ensuite. Two additional bedrooms, and a renovated family bathroom. The lower level expands your living space with a large family/rec room and an additional den or non-conforming bedroomideal for guests, a home office, or playroom. Enjoy the best of both worldspeaceful suburban living just minutes from all amenities, parks, walking trails, and schools. (id:57557)
305, 605 14 Avenue Sw
Calgary, Alberta
Discover modern comfort and city convenience in this beautifully updated unit at The Avenue. Lovingly cared for and recently renovated, this charming 2-bedroom condo features brand-new custom kitchen cupboards, high-end vinyl flooring throughout, and a freshly renovated bathroom, offering a stylish and low-maintenance living space.The open-concept layout maximizes natural light, creating a welcoming atmosphere. Step outside to the private balcony, which faces a quieter, tree-lined street—perfect for sipping your morning coffee or hosting a relaxing BBQ.Located just steps from the vibrant 17th Avenue SW, you’ll have easy access to some of Calgary’s finest restaurants, trendy cafes, unique shops, and exciting nightlife. The building is an adult living (21+) community, available for short-term rentals, and ensures a peaceful and mature environment for residents.Additional features include assigned parking and separate storage, offering added convenience and security.Whether you're a first-time buyer, a busy professional, or seeking a tranquil, low-maintenance lifestyle, Unit 305 offers the perfect blend of modern updates and an unbeatable location. (id:57557)






