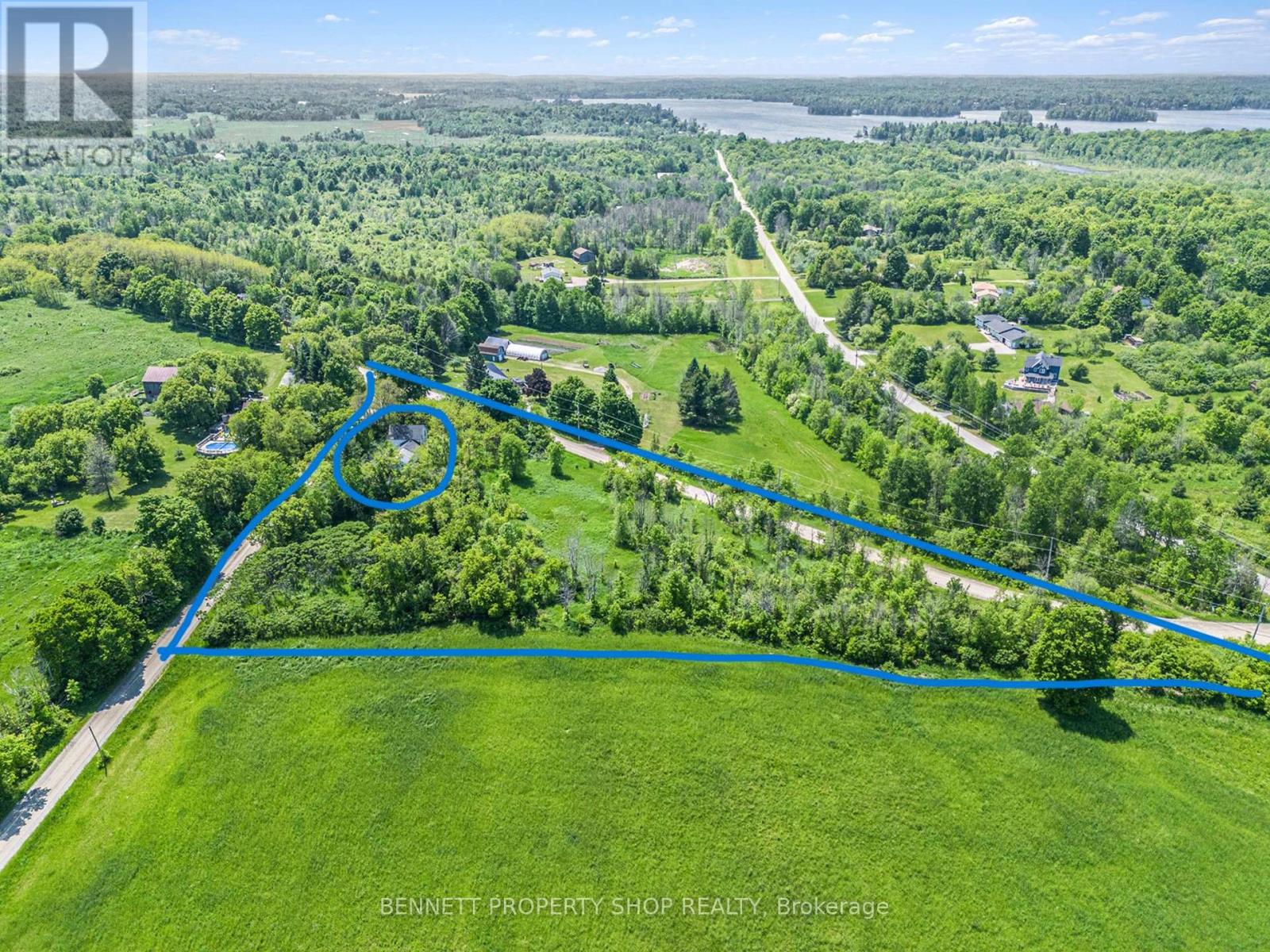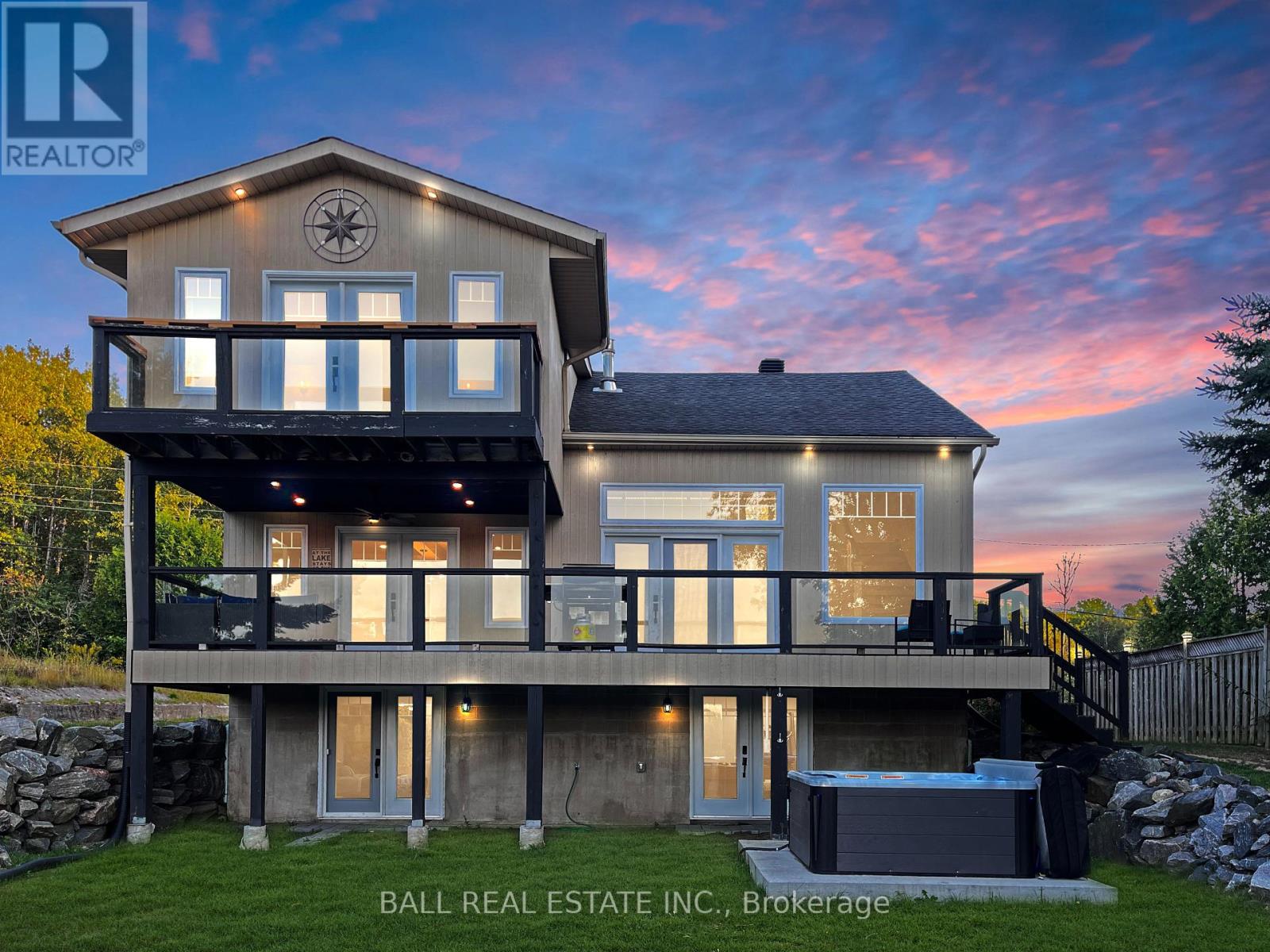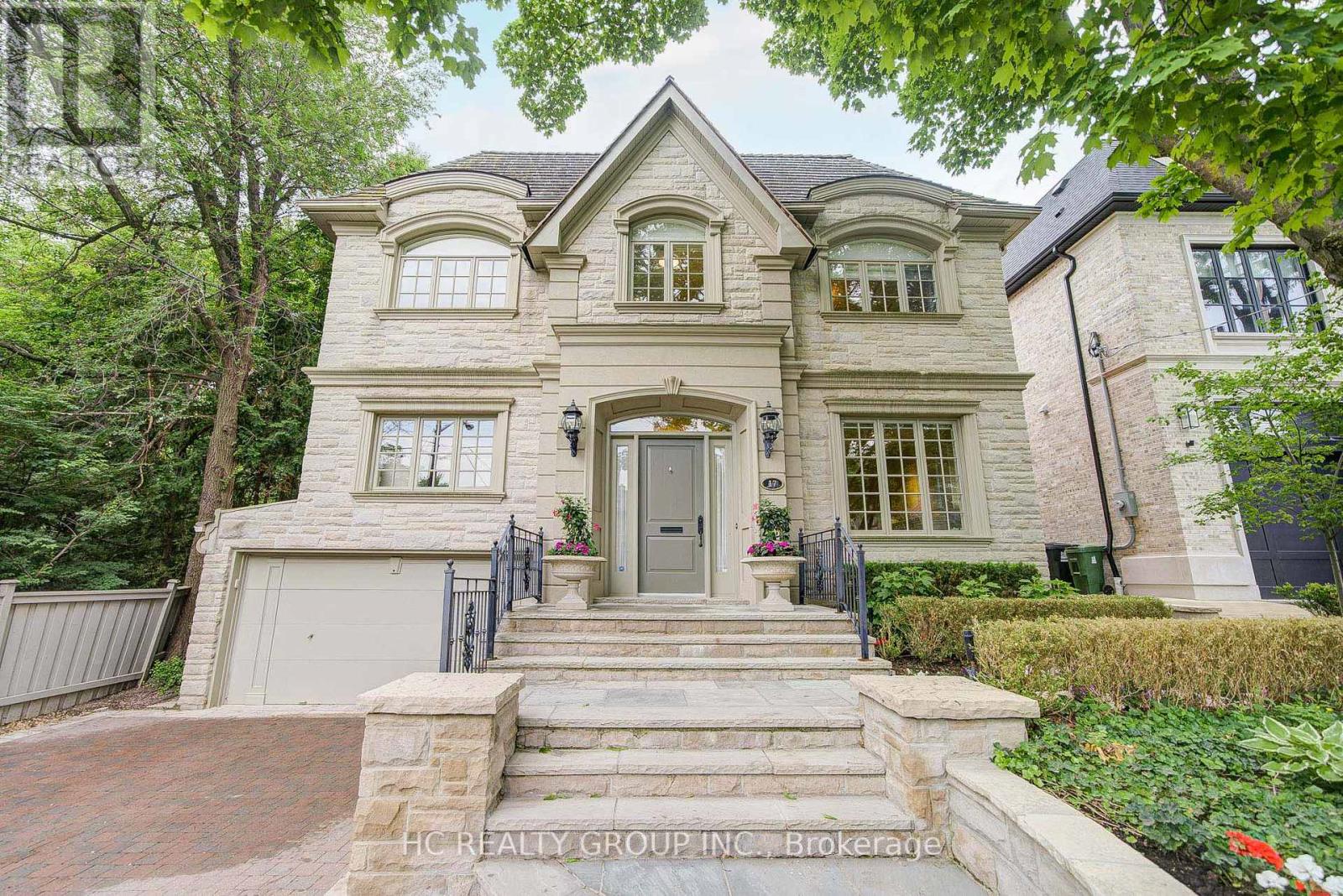309 Campbell Dr
Sherwood Park, Alberta
Prepare to be wowed by this Executive Bungalow with a fully finished WALKOUT basement & a TRIPLE GARAGE backing onto a lake! You’ll love the Kitchen’s quality cabinetry, granite counters, large island with pullouts, gas stove & a large pantry. The bright & open Great Room & Dining Room offer beautiful wide plank hardwood floors, a 3-sided fireplace & spectacular views of the lake & greenspace. There are 3 generous sized bedrooms up (1 currently used as an office) & 2 bedrooms down all with hardwood floors & custom closets. There are 3 luxurious Bathrooms that feature seamless glass showers with full body jets, granite counters, 2 top of the line jetted tubs & a steam shower downstairs. Enjoy year round comfort with AIR CONDITIONING & in-floor heating downstairs. The lower level also includes a huge family room w/ wet bar & a Theatre Room. If you like to entertain outdoors you’ll enjoy the full width upper & lower decks with amazing views! Triple attached heated garage & storage shed as well. Welcome home! (id:57557)
2150 Saucier Road
Kelowna, British Columbia
Gorgeous, modern farmhouse-style custom home set on 8 acres in Southeast Kelowna. This equestrian haven is perfect for those seeking tranquility and privacy, just minutes from the amenities of the City of Kelowna. The property is fully fenced for horses, includes a tack room, a 60x180 ft riding pen, and a goat pen. Inside, discover a luxurious and spacious home designed for everyday living and entertaining, with wood accents throughout. The main level features open-concept living, including a wood-burning fireplace surrounded by custom rockwork extending to the ceiling. The gourmet kitchen is perfect for entertaining, with a large center island and a professional appliance package to delight any chef. Folding doors off the living room open to a stunning covered patio with a vaulted ceiling and custom chandelier. The patio overlooks the property, offering a peaceful space to unwind. The upper level boasts a large primary bedroom with a luxurious 5-piece ensuite, a walk-in closet, and direct access to a private patio. Two additional generously sized bedrooms and a 4-piece bathroom complete this level. The lower level offers another two bedrooms and a bathroom. For those who enjoy entertaining, the home features a home theater, a billiards room, a temperature-controlled wine cellar, and a recreation room with an adjoining kitchen. Additional highlights include an Arctic hot tub, a 3-car garage, and a workshop with an additional 1-car garage. (id:57557)
602 Scarlett Line
Springwater, Ontario
Cool off this summer in your own private backyard backing onto green space, complete with your own pool! This incredible home is situated on one of the best lots in the entire area. Backing and siding onto the Simcoe County Forest, you and your family are surrounded by peace and tranquility. Enjoy spending time with your family and friends entertaining in your sprawling and private backyard, complete with an above ground pool and integrated deck with gas fireplace and seating area, and childrens playground. Step inside to a large well laid out floor plan, with a main floor office space, formal dining room, eat in kitchen, and sunken living room. Upstairs you're greeted with 4 large bedrooms, the master having a full 4 piece ensuite bath. Each bedroom has a generous sized closet and window that allows lots of natural light. The roof even has 2 skylights installed for even more natural light to enter the home. The basement is completely finished, with a walkout, a kitchen, and a separate bedroom for income potential, or an in-law suite. This home checks all the boxes. This is the home you can enjoy with your entire family and friends. Imagine all the memories you can make with your family running around and playing on this property. See Wildlife from your home. Deer can be seen from your bedroom windows! Neighbours nearby sell fresh eggs, meats, fruits vegetables and flowers, from farm to table! (id:57557)
5 Vienna Close
Red Deer, Alberta
This custom built, modern, luxury, awards winning home is surrounded by a stunning green belt, natural reserve, and a pond from the back. TRIPLE attached garage with gas unit heater, fully finished WALKOUT basement. CURVED stairs with open risers going up, in-floor heating on all three levels. 9 ft high on each level. Air Conditioning. HRV and Sound system throughout the house including the garage and main level deck. This modern contemporary home has more than 3700 sqft living space. The vaulted ceiling is 27 ft. the open-concept design offers breathtaking views from every corner of the house. Sitting in the living room with floor-to-ceiling windows, the magnificent view helps melt away all the stresses. The electric fireplace is surrounded by the artistic titled wall brings you the feeling of such a beautiful life. The kitchen boasts gleaming quartz countertops, a missive panty, and walnut ample cabinetry. Entire main floor is tiled with in-floor heating. Come and experience the essence of luxury and peaceful living. Upstairs offers even more significant views from the master bedroom and family room. you will be energized by the morning sun. A double-sided gas fireplace adds luxury to your bathing and reading rituals. you will be amazed by the architecturally designed walk-in closet, and fully titled jet tub. The laundry room is thoughtfully accessible from the hallway serving two more spacious bedrooms on the upper level. The basement is a paradise for you and your loved ones, featuring a fully equipped home theatre, a wet bar. the spacious living room is a dream place for your musical instruments, or your precious fitness equipment. An additional bedroom provides extra space for family or friends. The entire home has 9' ceilings, 8' solid interior doors. 2022 furnace. Softer water and RO water. electrical rough-in for a backyard hot tub. The yard is fully fenced, professional landscaped, lots of fruit trees and vegetable gardens plus a fishpond. The entire hou se offers a dream setting for a luxurious lifestyle. (id:57557)
30 Kitley S Elmsley Townline Road
Rideau Lakes, Ontario
With 2.25 acres in a peaceful country setting, 30 Kitley South Elmsley Townline Road offers great opportunity to create your dream home, start a hobby farm or build a recreational home where you can escape to the country whenever you want. A two-storey century house with outbuildings sits high on a corner lot with gorgeous views of the rolling countryside. Existing house has been gutted inside. Property has important services in place: hydro, a drilled well & septic. Located in the Rideau Lakes area near Otter Lake, it is an easy drive to communities of Lombardy, Perth, Westport & Smiths Falls. Only an hour & 20 minutes to Ottawa. This is a blank canvas where you can design your own layout and style. Take on this project and build your country dream. The roof, furnace, and hot water tank are newer. Property being sold as-is (id:57557)
2517 65 Street
Camrose, Alberta
Brand New Build from Battle River Homes! Beautiful location in Valleyview West - close to a new high school, parks and walking trails. Quality Built and Expertly Finished - 1450sqft with a Fully Finished Basement. ICF Foundation, AC, triple pane windows, Infloor heat in basement, Main Floor Laundry, Fireplace, Quartz counters, Hardi Exterior and a fully finished 23x26 Attached Garage with epoxy flooring and a floor drain. Brand new floorplan with 9ft ceilings throughout the main level, 10ft coffered ceilings in living, beautiful engineered hardwood and tile floors plus bright windows throughout. Gorgeous kitchen has Quartz counters, central eating bar, white maple cabinetry to the ceiling with glass door accents and a handy walk through pantry with access to the back entry and laundry area. Exceptional Primary Bedroom sees a private 4pc ensuite bathroom with dual sinks, quartz counters, fully tiled shower and a huge walk-in closet. Main floor rounds out with a 2nd bedroom, 4pc bath and a laundry area off the back entry complete with a wash sink and upper cabinets. Basement is Fully Finished with 9ft ceilings, infloor heat, huge 25ft long living room with future bar rough-in, 4pc bathroom, great storage options and 2 bedrooms - each with Walk-in Closets! Retreat to the covered no maintenance 12x12 deck with full yard. Quality and Craftsmanship - Welcome Home. *Pictures are from a previously built home* (id:57557)
Lot 4-C West Petpeswick Road
West Petpeswick, Nova Scotia
Build your dream home or cottage on this 2.16 Acre oceanfront Lot on Petpeswick Inlet. With approx 110 feet of east-facing water frontage you can enjoy the gorgeous sunrises. Just 7 minutes from all of the amenities of Musquodoboit Harbour this could be your year-round home or your perfect oceanfront retreat from the City! Take a drive out to this Lot and see for yourself then don't delay and call your agent today! (id:57557)
13496 13th Concession
Essex, Ontario
Welcome to this beautiful, impeccably maintained country home, with serene country charm. This home is move-in ready, featuring 3 bdrm, 2 baths, brick and vinyl exterior, with 4 car heated, attached garage which is located mins from the Town of Essex and just 20 minutes from Windsor. Enjoy peaceful country living on a 1/2 acre spacious lot with mature trees, and gorgeous landscaping. Large rear deck with covered pergola looks out onto lush gardens, perfect for relaxing or entertaining. Bike or walk the Greenway Trail, just around the corner. Fully renovated through-out, which includes modern kitchen, island and lrg pantry, lrg primary bedroom with custom wardrobe. The gas fireplace in the lower lvl family room adds warmth and charm to this home. New central air (2024),furnace (2015), HWT (2015), Roof (2013), rear deck (2016), 2 sheds. Property is ideal for families, hobbyists or anyone seeking extra space, comfort and convenience in a peaceful setting on a quiet low traffic paved road. (id:57557)
90 Fort Belcher Road
Lower Onslow, Nova Scotia
Welcome to the Country! With mesmerizing views from all angles and a gorgeous, private backyard. Fabulous 4 bedroom, 2.5 bath bungalow with a mainly finished walk out basement. The main floor offers a large mudroom with closets and a 2pc. bath, an open concept kitchen with a large centre island, dining area with patio doors leading to a generous sized deck, living room, 4pc. bath with convenient laundry plus cheater door to the primary bedroom, and 2 more bedrooms. The basement level features a large family room equipped with a Wett certified wood stove, ample storage, luxurious 3pc. bath with sauna, plus a bedroom with a secret room! All this just minutes to Truro and Masstown Market. Come and play in the country! (id:57557)
24 Gilson Point Place
Kawartha Lakes, Ontario
Only 15 minutes north from the historical town of Port Perry, you'll discover the perfect blend of luxury, convenience, and relaxation in this stunning Custom Built Waterfront Home! From the moment you step inside, you'll be captivated by the sophisticated architectural design, featuring coffered ceilings, a striking Travertine Stone Fireplace, and rich Hardwood Floors. Designed for breathtaking panoramic lake views from every principal room, this home offers a lifestyle of unparalleled beauty. At the heart of the home is a chefs dream kitchen, combining elegance with functionality. Custom wood cabinetry, high-end appliances, and granite countertops complement a spacious breakfast bar, creating the ideal space for both everyday living and entertaining. The open-concept living and dining area is bathed in natural light, with floor-to-ceiling windows, and enhanced by stylish pot lighting both inside and out. Step through the garden doors onto a deck designed for both peaceful relaxation or entertaining, offering unobstructed views of the serene waters of Lake Scugog a tranquil soundtrack to your everyday life. The primary suite is a sanctuary, complete with his and her custom walk-in closets and a spa-inspired ensuite featuring a custom stone shower and a luxurious Jacuzzi tub. The lower level is perfect for additional entertaining or possibly potential to bring the in-laws, offering a walkout to the lake and pond, separate entrances, a recreation room, and additional living spaces, including a kitchen, bedrooms and games/exercise area. Oversized double upper and lower Garages, plus a Loft, provide ample storage and space. With easy access to the GTA, Markham and Thornhill, this breathtaking home is approx 50 minutes away your private Waterfront Paradise awaits! Don't miss out on this one of a kind property! (id:57557)
113 Marina Road
Hastings Highlands, Ontario
Opportunity on the south shore of beautiful Baptiste Lake. A well-established and successful short-term rental property or a family retreat on this premium lake. This property presents a rare opportunity to own a beautiful waterfront property on a year-round road .This private, distinctive ranch bungalow is conveniently located just 10 minutes from Bancroft. Baptiste Lake is part of a three-lake chain shared with Benoir Lake and Elephant Lake, providing access to 35 miles of boating and water sports. The property is fully finished offering nothing but relaxation. The gently sloping lot leads to 85 feet of clean and accessible shoreline .A low-maintenance exterior with approximately 3,000 square feet on the main level, including a spacious kitchen-dining area with a walk-out to a covered deck that adjoins a large deck overlooking the lake. The main level also boasts hardwood flooring and ample living and dining areas. The second floor offers a well-equipped laundry room, three oversized bedrooms, and a spacious primary suite with an ensuite bathroom, walk-in closet, and private deck. The lower level features a finished family/rec room with a walk-out to the hot tub overlooking the lake, a bedroom with a walk-out , a roughed in 4-price bathroom, and an oversized utility room The lakeside bunkie and the shed are both equipped with hydro. This property is turnkey, with everything as viewed included. It is equipped with numerous extras to ensure your utmost enjoyment. (id:57557)
17 Blanchard Road
Toronto, Ontario
Magnificent Custom Built Luxury Executive 5+1 Bedrms Home Located In Exclusive Lawrence Park Cul-De-Sac. 4058 Sqft+1868 Sqft W/O Basement. Charming Details W/Gorgeous Designer Finishes Throughout. Exquisite Craftsmanship&Finishes. Amazing Natural Light W/Lots Of Windws&5 Skylights. 10" Main Flr, 9" On 2nd Flr&Bast. 5 Fireplaces W/Heated Flrs on 2nd Flr Bathrms. Fabulous Master Retreat W/Sitting Rm&F/P. Spectacular Relaxing Private South Garden W/Pool&Cabana. (id:57557)















