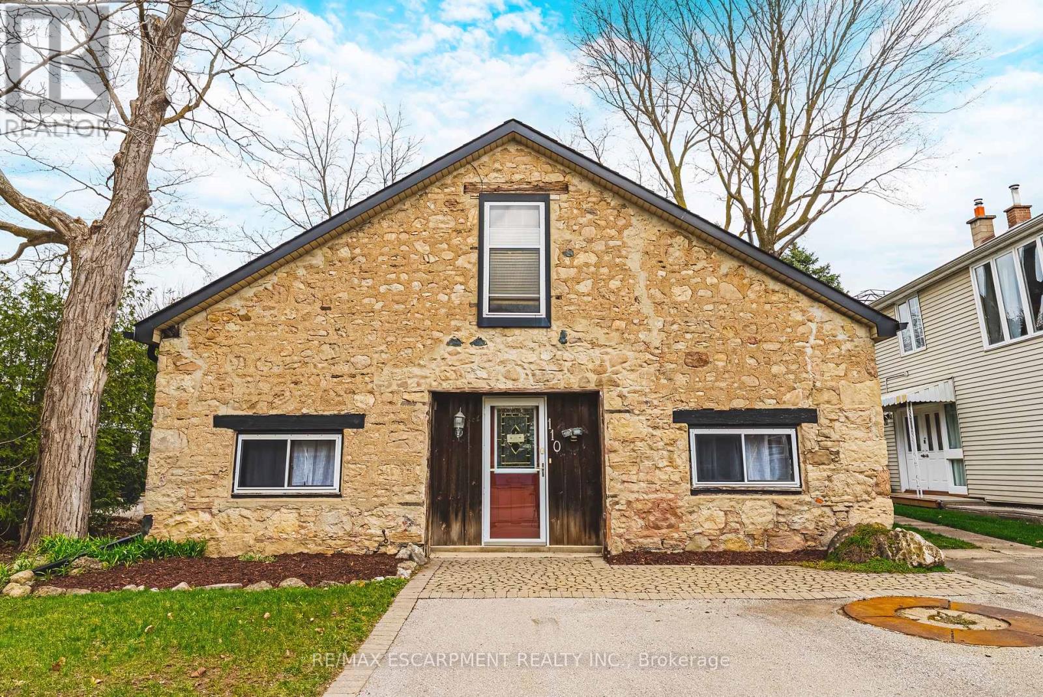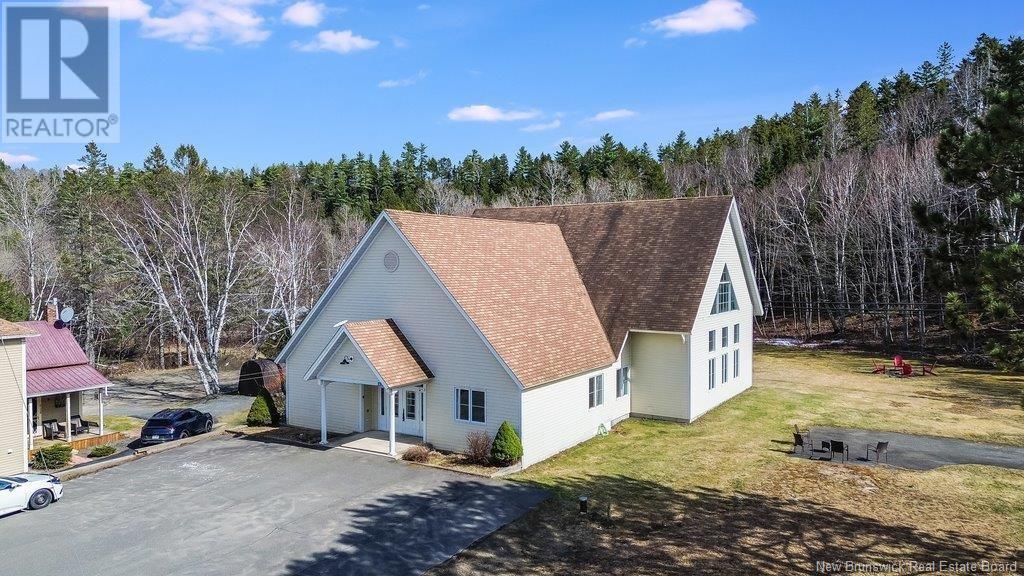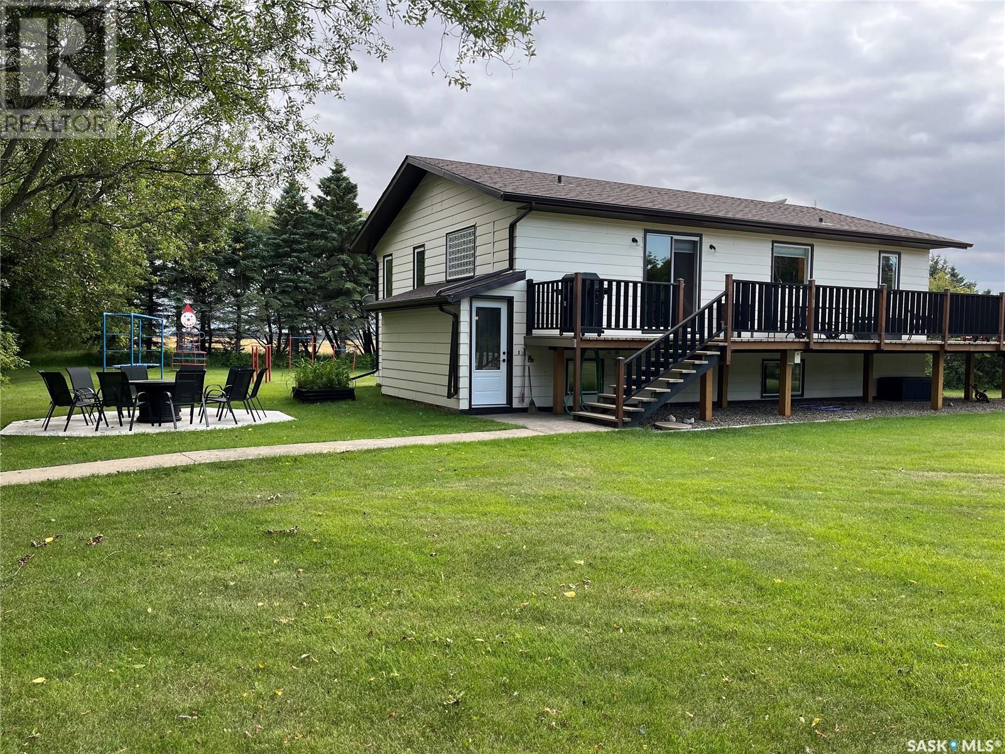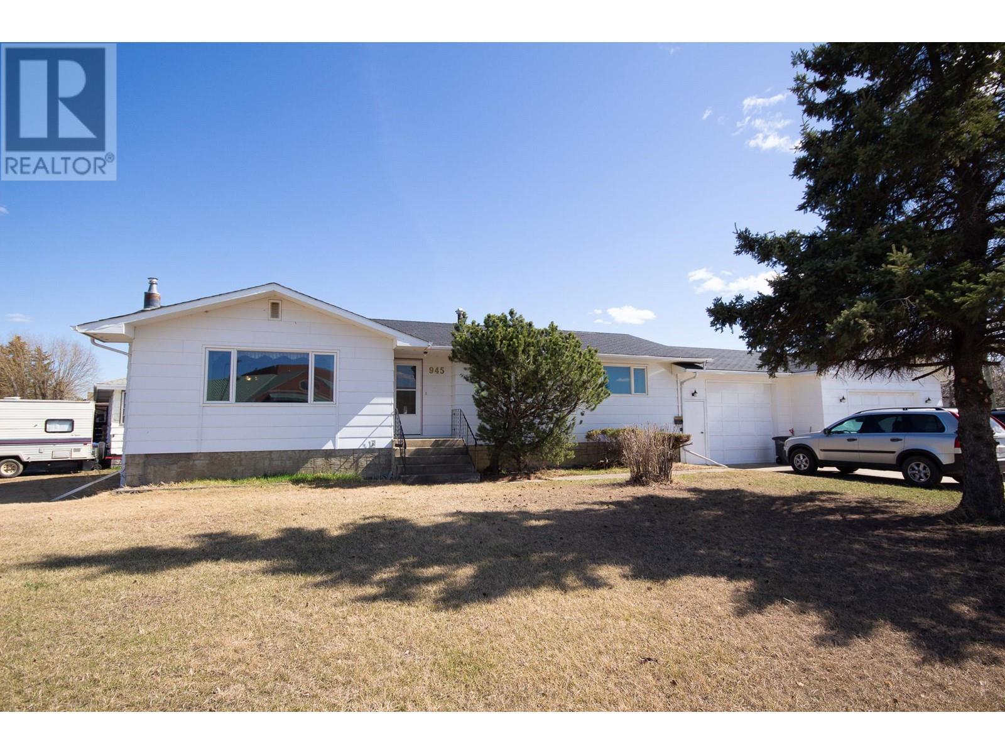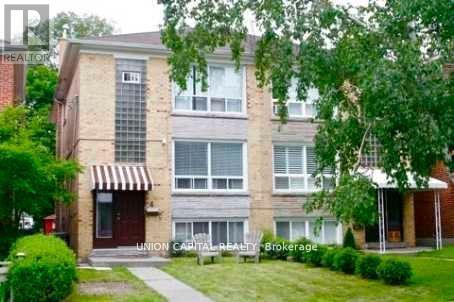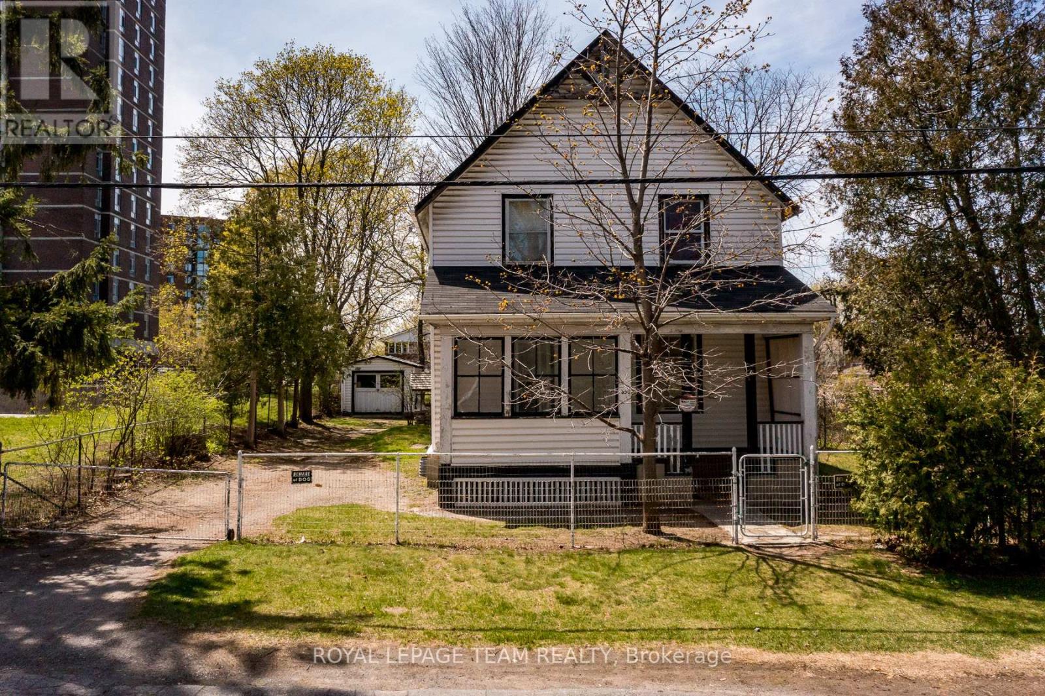110 Freelton Road
Hamilton, Ontario
Welcome to 110 Freelton Road. This 3 bedroom, 2 bathroom home is sure to impress! It is currently being used as an office/commercial space but historically was a blacksmith shop and then a residential home. The property is completely set up to become someones unique home, and for a new family to move in. Tons of the original charm and character are still intact! Boasting over 2700 square feet of finished living space, there are 3 spacious bedrooms and 2 bathrooms. The loft area is ideal for an additional family room or den. The skylight makes it a bright and beautiful space to enjoy. Very spacious bedrooms, and an open concept main floor. The stone fireplace is an absolutely gorgeous focal point right in the centre of the main floor. The double staircases create a unique floor plan with the original wood beams throughout. The backyard is nice and spacious with alley access, ideal for access, parking extra vehicles or building a workshop. Only minutes to Waterdown or Puslinch and steps away from the Freelton Community Park. Very well cared for with many updates. LET'S GET MOVING! (id:57557)
202 West 2nd Street
Hamilton, Ontario
Located High on the Hamilton Mountain Area! This Spacious Large lot 50X158 ft Lot Home With 4 Bedrooms+2 Full Bathrooms Is Perfect for Families, Students, or Anyone Looking to Live Close to All the Conveniences the Area Has to Offer! Situated Just Minutes From Mohawk College, McMaster University, Schools, Walmart Supercentre, Public Transportation, Health Facilities, and Easy Access to Highways.This Home Provides Both Comfort and Convenience, Spent $$$ in Upgrading Throughout, Brand new 4-Piece Bathroom on the second floor, New Pot Lights, Stunning Quartz Central Island, Newly Painted & New Window Coverings. Huge Backyard Backing Onto a Green Park Enjoying Privacy and Outdoor Space. Fenced Backyard, Long Driveway, Plenty Space for a Growing Family or Shared Living Or Future Development Use! Don't miss out on this incredible Opportunity to Own a Home in a Sought-after Hamilton Mountain location! (id:57557)
0 Lobster Pound Road
Hersonville, New Brunswick
2 lots PAN #'s 4372093+ 4372085 37 +/- Acres of woodlot and shale gravel pit. (id:57557)
6124 Route 8
Boiestown, New Brunswick
What a property! Located in the geographical center of New Brunswick in Boiestown, this incredible opportunity offers over 3500 sq. ft. of living space plus a full basement. The bright, inviting kitchen features an abundance of cabinets, a large island, dishwasher and a white-washed pine ceiling that adds warmth to the space with plenty of room for dining. A large foyer with dual entrances ensures privacy from visitors. The standout feature is the expansive treatment room with soaring 24-ft cathedral ceilings and walls of windows, ideal for a studio, offices or additional bedrooms. Double doors lead to a stunning great room, also with 24-ft ceilings and an upper loft space perfect for a reading nook, sleeping area or home office. The spacious master suite includes a massive dressing room closet, walkout access, and a private ensuite. A second bedroom, full bath with full tub/shower and a full basement with central heat pump and air conditioning add to the value. Originally built with commercial specs including 400 amp entrance, three-phase power and commercial septic, this property offers excellent highway exposure on Route 8 and direct access to the NB snowmobile/ATV trail across the street. Whether you want a spectacular home, a business, or both, the possibilities are endless! Over $200,000 in renovations have been spend since property has been purchased. Large parking lot, just a Stone throw to the Miramichi/Taxis River and just 45 minutes to the City Of Fredericton. (id:57557)
Pohler Acreage
Spalding, Saskatchewan
Beautiful Acreage located between Spalding and Annaheim. Nestled within a beautifully treed 10 acre property, this charming acreage offers the perfect blend of comfort and tranquility. Built in 1982, the 1134 square foot home is thoughtfully designed, featuring a primary bedroom and a 4 piece bathroom on the main floor, providing ease of living. The main floor also includes a versatile office, a spacious living room, a generous dining area and a large kitchen equipped with a large island, ample storage space and newer stainless steel appliances. A convenient mudroom/laundry area adds to the home's functionality. Descend to the recently renovated basement completed in 2020, and discover three additional bedrooms, another 4 piece bathroom, a sprawling family room perfect for gatherings, and a separate back door entrance with a mudroom. The basement also offers plenty of storage options, ensuring everything has its place. The outdoor amenities are just as impressive. A wrap-around deck invites you to enjoy the serene surroundings, while the yard features a metal 8-piece playground, concrete firepit area with seating for 10, an inground swimming pool for those warm summer days, and a volleyball net for fun with family and friends. The home is heated with an efficient electric boiler with in-floor heating, ensuring comfort throughout the year. This property combines the best of rural living with modern conveniences, making it an ideal retreat for those seeking a peaceful lifestyle. Located 9 miles from Annaheim, 7 miles from Spalding and 40 minutes from Humboldt, this is an amazing space to raise a family or enjoy quiet times. Call your Realtor® to view today! (id:57557)
Adams Road
Glengary, Prince Edward Island
80 acres of untouched forest. Accessible with ATV or tractor. 90% of land is mature juniper trees and birch. An excellent source of wood for lobster trap making. Land also provides some spruce and pine. A serene setting in the country where one can enjoy your very own off grid cottage/cabin and take in everything that nature has to offer. (id:57557)
6432 Sunnybrae Canoe Point Road Unit# 6
Tappen, British Columbia
WATERFRONT Home located in Steamboat Shores sub-div on the South facing Sunnybrae Arm. Purchase 1/11th Share of Steamboat Shores with exclusive rights to Lot #6; Share Sale. This Lakeshore home offers a majestic design, stunning lakeview & quality construction offering worry free turn key possession as all the work is completed including a new septic system. 3 Bedrooms Plus Den with Lake Access Directly in front of Home! Shows like new as sparsely used as a vacation retreat from Eastern Canada owners. Wood vaulted ceilings & hardwood floors accented with a full width loft overlooking living room. Wood heat with a central wood burning stove & also a high quality heat pump with forced air distribution with A/C. Custom maple cabinets in an island kitchen with open main floor. Walk-out basement onto covered patio that stretches out to the private firepit area. High end wood windows & doors including full patio doors in Dining Rm, Master & Guest Rm. Cascading wood beam stairs with Glass Railings in/out. Brand new state of the art septic system, Community water system, High speed internet. Includes most furniture. Note the 3rd Bedrm is a loft style. Sale represents a ""Share Sale"" whereby you purchase the share in Steamboat Shores which operates the property with 10 other owners, known as a Coop title. Thank-you for your interest! Cheers! (id:57557)
945 111 Avenue
Dawson Creek, British Columbia
Large family home located on a desirable corner lot in an excellent location—just minutes from hospitals, schools, shopping and parks. Whether you're starting a family or simply looking for more space, this property checks all the boxes. Inside, you’ll find a generously sized layout with 4 large bedrooms and plenty of room to add one or even two more if you need it. There is a bathroom up and down and every room in this home is big! Big bedrooms, big kitchen, big dining... you get the drift. Outside there is a fully fenced back yard with RV parking, a double/ triple concrete drive out font, an attached carport (16x25) plus an attached heated garage (20x25). This home has room for the whole family and all the toys! Call today to view. (id:57557)
4 Rowley Avenue
Toronto, Ontario
This Is a RAREST Of The RARE Investment Opportunity You DON'T Want To Miss!!! A LEGAL TRIPLEX In One Of Toronto's Most Prestigious And Sought-after Neighborhoods ! Offering THREE Separate 2-bedroom Suites, Each On Its Own Level, With A Private Entrance, Kitchen, And Bathroom. The Suites Provide The Ultimate In Privacy And Convenience, Making It Ideal For High-quality Tenants. Situated Amidst Multi-Million-Dollar Homes, With Easy Access To Public Transit, Including Being Steps Away From The Soon-to-be-completed Eglinton LRT, As Well As Boutique Restaurants, Supermarkets, And Other Essential Amenities, Ensuring Residents Enjoy The Best In Urban Living. The Property Is Also In Close Proximity To Some Of Toronto's Top Public And Private Schools, Such As The Crescent School And The French School (TFS), Making It An Attractive Option For Families. This Is Truly A Lucrative Opportunity That Won't Last Long, And Won't Be Easily Available In The Foreseeable Future, So Secure Your Future Today! (id:57557)
830 High Street
Ottawa, Ontario
ATTENTION DEVELOPERS!! R4N - Residential Fourth Density Zone - Rare opportunity in Britannia Heights on a 66' x 121.47 LOT Area: 7,965.29 ft (0.183 ac) allowing a wide range of residential building forms including multi unit dwelling, low rise. The immediate neighborhood is a mix of single family residential, townhome, low rise and high rise apartment developments. Close to everything! Public transit, walking distance to amenities, shops and restaurants. Buyers must due their own due diligence in regards to development options. IF you're not ready to develop immediately there is a 2 storey (4 bedroom, 1 bath) home on the property with new propane furnace & new 200amp service, rent it out until ready to develop! Endless possibilities....Phase I environmental completed. Close to amenities, shopping and easy access of the 417. (id:57557)
2009 - 20 Daly Avenue
Ottawa, Ontario
Superb building atop the St. Germain Hotel right beside The Ottawa Art Gallery.Panoramic views of the city in all directions.2 bedrooms, 2 baths, ensuite laundry, gourmet kitchen , floor to ceiling windows, southern exposure. Some photos are virtually staged. Listing agent related to landlords. Short walk to NAC, Parliament Buildings and the University of Ottawa. 24 months lease or longer preferred. Parking space P2, #24, Locker P2, #62. (id:57557)
21-35 Bishop Avenue
Pasadena, Newfoundland & Labrador
Located on a quiet col-de-sac in the beautiful town of Pasadena, 21-35 Bishop Avenue is a great investment opportunity for builders looking to develop residential units or for those looking to situate themselves in a private and family neighbourhood near schools, recreational centres and sports complexes in the ever prospering town of Pasadena. Lot 21 is currently within access to public road, water and sewer. The lots remaining allow potential to develop or protect your privacy on the exterior lot for years to come. If you're looking to build or develop, this land opportunity is a must see! (id:57557)

