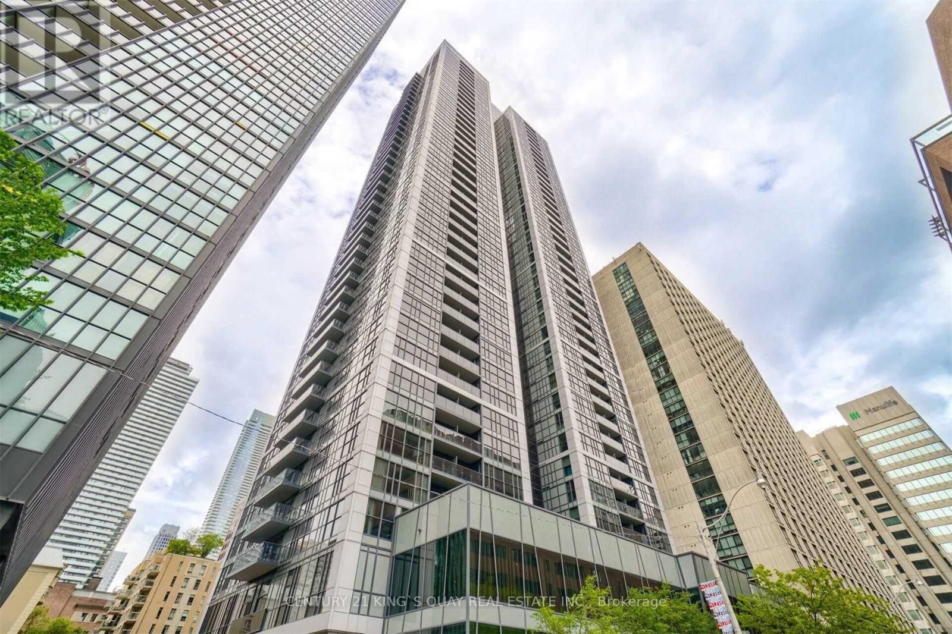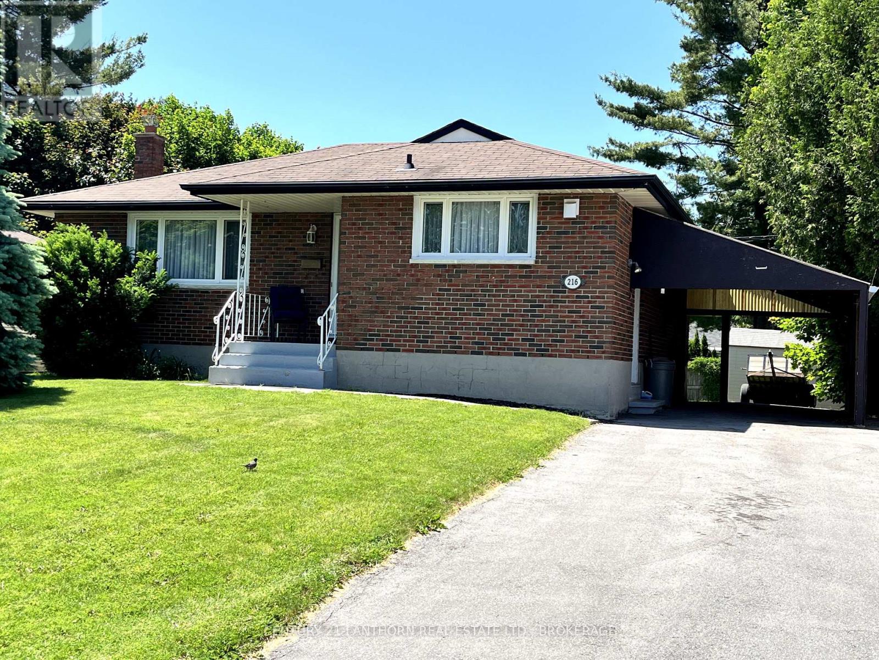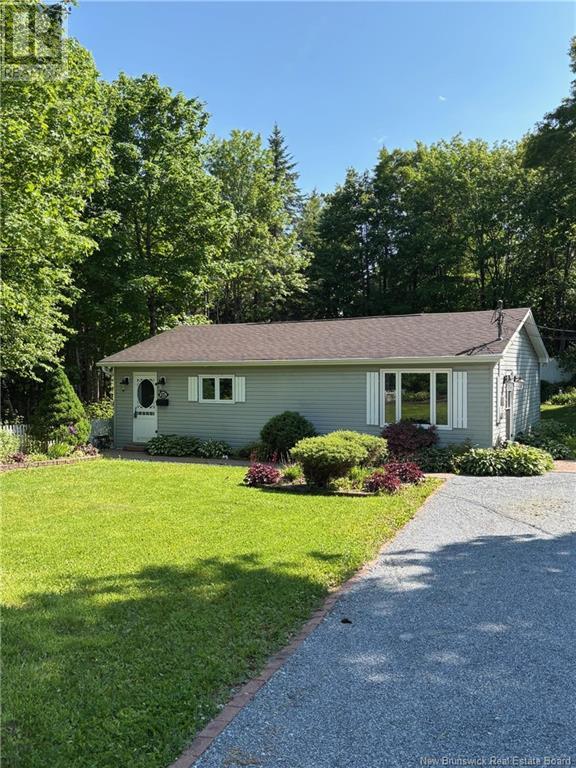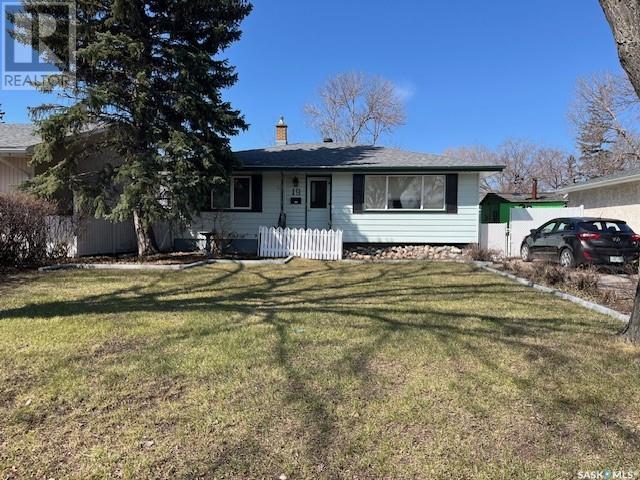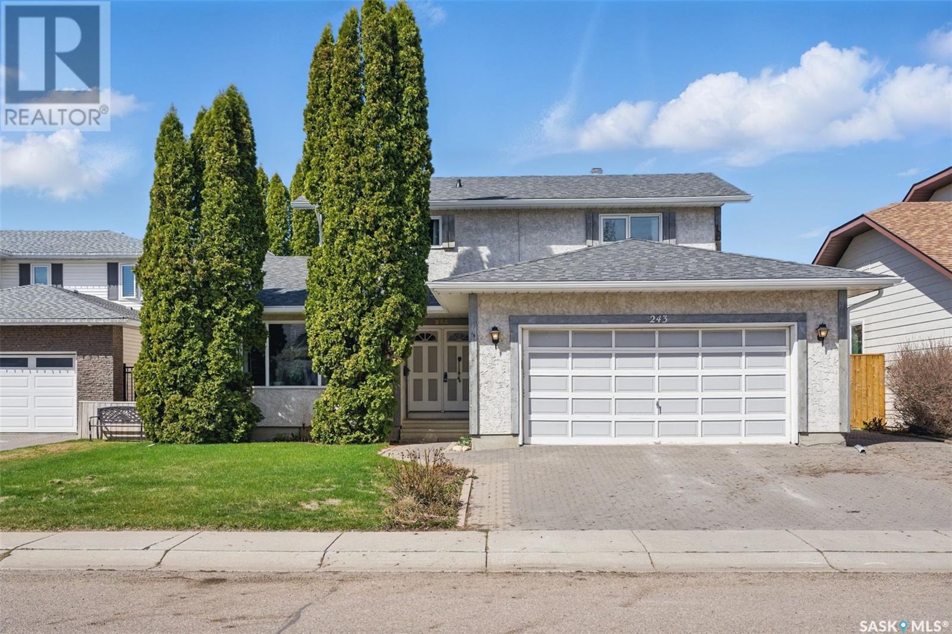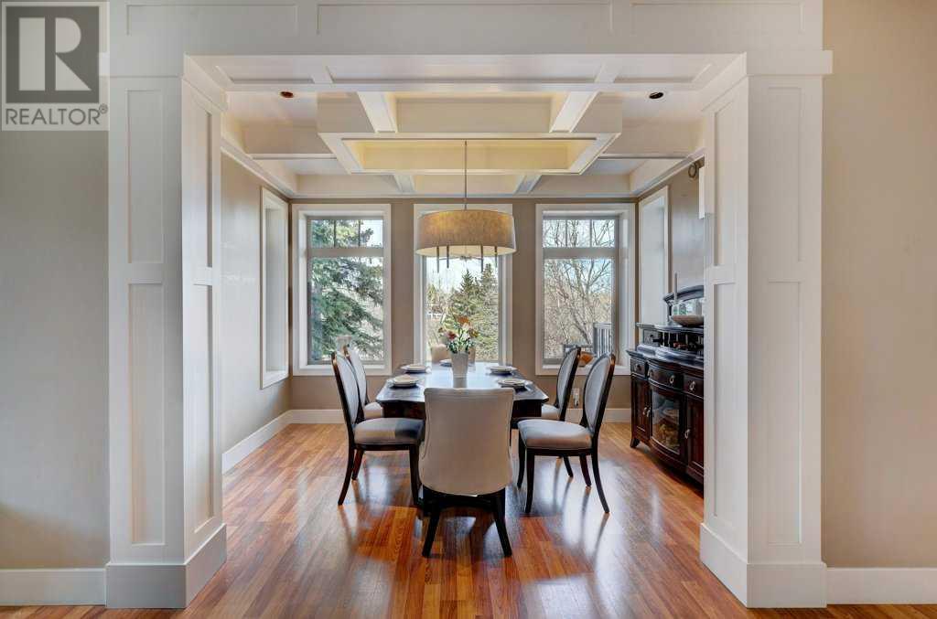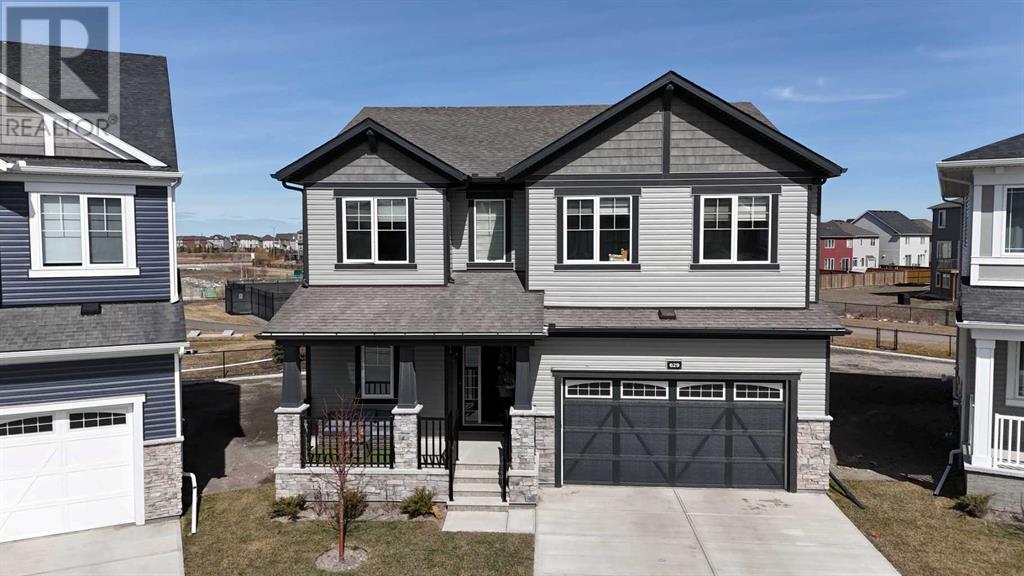605 - 55 Skymark Drive
Toronto, Ontario
An exceptional and luxurious renovated apartment in a Tridel built high rise. This condo is situated in a prestigious area and remodeled by well-known contractors. This unique condo comes with 2 bedrooms, 2 washrooms and an upscale design of living/ dining and family room with pictured windows. Unparalleled kitchen, master bathroom and walk-in closet design. This unit is loaded with fine touches of well known engineers and interior designer on top notch finishes. World class amenities and brand new out door/ indoor pools. Brand new exercise rooms equipment's. Close proximity to best schools, grocery, banks, restaurants and major HWYs. (id:57557)
2710 - 28 Ted Rogers Way
Toronto, Ontario
Nestled in one of Toronto's most luxurious neighborhoods is the opportunity to rent this stunning Furnished one-bedroom condo offers the perfect blend of style, comfort, and convenience. Boasting an open-concept design, With 9 Ft Ceilings And 558 Sq Ft Of Living Space, You Can Enjoy A Spacious/Efficient Layout With Plenty Of Room To Entertain. Walkout From Living Room Or Bedroom To An Oversize 90 Sq Ft Balcony With Breathtaking Nw Exposure- Perfect For Hosting Guests Or Stepping Out For Some Fresh Air! Enjoy the unbeatable location, just a short stroll to the vibrant Yorkville district, world-class shopping centers, and top Toronto universities. The building itself is equipped with exceptional amenities, including visitor parking, a 24-hour concierge, and additional features designed for a sophisticated lifestyle. (id:57557)
216 Union Street
Greater Napanee, Ontario
Charming All-Brick Bungalow in a Prime Location! Welcome to this beautifully maintained all-brick bungalow, nestled in a quiet, family-friendly neighborhood just moments from schools, parks, and recreation facilities. This lovely home offers 2+1 bedrooms and 2 full baths, providing a comfortable and functional living space for families, downsizers, or first-time buyers.Step inside to find a bright and inviting layout, with a spacious living area that flows seamlessly into the kitchen and dining space. The recently renovated basement adds incredible value, featuring modern finishes and extra living spaceperfect for a family room, home office, or guest suite.Enjoy the outdoors on the large deck, perfect for entertaining or relaxing in the private backyard. Additional features include a paved driveway, carport, and a gas furnace with central air conditioning to keep you comfortable year-round.Dont miss out on this move-in-ready home in a fantastic location! Schedule your private viewing today! (id:57557)
115 Johnston Road
Saint John, New Brunswick
Welcome to 115 Johnson Road Loch Lomond . This bungalow features 2 bedroom 1 bath with Deeded Beach Rights to Treadwell Lake . Lovely landscaped home with storage shed and a storage building - man cave with a roll up garage door. Book your private showing today. (id:57557)
507 - 3600 Highway 7 Road
Vaughan, Ontario
Welcome to Unit 507 at Centro Square Condos where comfort meets convenience in the heart of Vaughan! This beautifully maintained 1 bed + den, 1 bath suite offers a spacious open-concept layout with modern finishes throughout. Enjoy a stylish kitchen with stainless steel appliances and granite countertops, a bright living area with floor-to-ceiling windows, and a large den perfect for a home office or guest space. Step out onto your private balcony and take in the west-facing views. Laminate Floors Throughout, A Functional Large Laundry Room, Large Spacious Balcony, Separate Elevator For Sub Tower, Walking Distance To Shops, Restaurants, Groceries, Costco, Metro, Cineplex, Goodlife Gym. Quick & Easy Access To Hwy 400 And Public Transit To The New TTC Subway. Residents enjoy premium amenities including a gym, indoor pool, concierge, and rooftop terrace. Located steps from shopping, dining, public transit, and major highways - this is urban living at its finest. (id:57557)
30 3 Street
Blue Ridge, Alberta
Nestled on a spacious 1.22-acre lot, this cute 3-bedroom, 1 and a half-bath home is full of charm and ready for your personal touch! Whether you're looking for a cozy country retreat or your next renovation project, this property offers the perfect opportunity to create your dream home. Inside, you’ll find a warm and inviting layout with great natural light and vintage character just waiting to be restored. The living space is cozy and functional, with a layout that lends itself to easy updates and customization. Both bedrooms are comfortably sized, and the kitchen offers a solid footprint for a beautiful remodel. Best of all there is no poly-b plumbing, giving you one less thing to worry about as you make improvements. Outside, enjoy the peace and privacy of over an acre of land — perfect for gardening, outdoor entertaining, or even expanding the home. Surrounded by mature trees and with plenty of space to roam, this is a rare chance to own a little slice of country charm. Bring your vision and make this sweet home shine! (id:57557)
19 Elmview Road
Regina, Saskatchewan
Solid 3 bdrm bungalow, large eat in kitchen, spacious living room, One and half bathrooms. Good street appeal and location, within a block from elementary school, backyard includes garden area, planter boxes, 3 sheds two of which have electricity, fully fenced. Single driveway with parking for 2 vehicles. Home can use upgrading however costly upgrades shingles 2015, pvc windows 2010, furnace within last 10 years, flooring in kitchen and bedrooms last year. Opportunity to build in equity. (id:57557)
243 Nesslin Terrace
Saskatoon, Saskatchewan
Location, location, location!! This is prime real estate for Saskatoon. Lakeridge is a very well established neighbourhood and has all the amenities you could want. This home is on a quiet cul-de-sac and has 4 bed, 3 bath. The open, bright spaces are waiting for your family to call it home. The stunning sun room is the focal point of this great home. Bright, sunny, inviting in all seasons. It has direct access to the kitchen and also direct access to the large deck which is perfect for those summer BBQ's and family get-togethers. The kitchen is spacious and has storage to spare. The basement is wide open for your planning and renovating - make it your personal oasis or extra bedrooms for those larger families. The sink and toilet are plumbed in and functional. The wheelchair lift stay with the garage. Book your showing today! (id:57557)
1 Main Street
Rural Wheatland County, Alberta
Amazing opportunity for the savvy buyer! This expansive 4,393 sq. ft home nestled in the serene hamlet of Redland offers the ideal setting for families seeking tranquility and space. Set on a generous .57-acrelot, offering plenty of outdoor space for gardening, play, or relaxation. This home combines comfortable living with the charm of rural life, all while being conveniently located near essential amenities. Only 20 minutes from Drumheller. Elementary and Junior High Schools are conveniently located in the nearby town of Carbon, providing quality education for children of all ages. This property is a rare find, offering both space and proximity to essential services. The large lot size allows for outdoor activities and future customizations, while the nearby schools and amenities make it an excellent choice for families. Whether you're looking to settle down or invest in a family friendly home with room to grow, this beautiful property in Redland is a must see! Don't miss the opportunity to make this spacious and peaceful property your new home. New roof 2022. Municipal water is available to the property line. (id:57557)
1308 21 Avenue Nw
Calgary, Alberta
OPEN HOUSE SUNDAY JUNE 22, 2025 3:15-4:45PM. On 21st Ave., in the sought after location of Capitol Hill, there is a rare opportunity to buy a house right on Confed Park. This custom family home, on a 50-foot-wide lot, has finally come on the market. You will first be struck by the coziness of the south-facing covered porch with swing, all screened for privacy by a tall evergreen. The entryway immediately presents a sweeping view through this thoughtfully designed home to the out of doors. To the left is a good-sized flex room with large windows facing the sunny porch. In every room there are banks of windows with panoramic views of Confed. The open-plan living room features a two-sided fireplace with custom cabinetry and stairway curving to the upper floor. The adjacent dining room has more spectacular views with a stunning coffered ceiling. Open to the living area is a spacious cooks’ kitchen with island, eating bar and direct access to the back decks. There’s a gas range and double wall ovens. A large pantry with standing freezer accesses the mudroom. The mudroom features built-in drawers, lockers and another large closet. This incredibly practical space is accessed from the garage making grocery delivery to the kitchen convenient. The second floor hosts the Master bedroom and two additional rooms with ensuites. One of these bedrooms is a Flames fan dream with a kids’ cave .Both have built-in window seating with drawers, and bookshelves. This floor also hosts a dream laundry with a pass-through to the Master walk-in closet. The landing has a built-in office nook/library tucked into the eaves of one of the many dormer windows. The Master is immense, featuring a seating area and floor to ceiling windows with incredible views of the Park and Nose Hill beyond. The huge walk-in closet, with skylight, is complete with drawers, shelves and hanging space. The large ensuite has vessel sinks, jetted tub, steam shower with double showerheads, vanity and private water close t with bidet. The light-filled finished basement space (735 ft.²) has direct walk-up access to the backyard and hot tub. There’s room for several entertainment zones - a media area, play space and gym. There is a sizable bedroom, with built-in desk and large window adjacent to a three-piece bath. This floor’s area also has 440 ft.² of storage with roughed-in plumbing for a brewing hobbyist. The large private backyard, beyond the three-tiered deck, offers ample level lawn space and direct access to the park. This Park is a premier recreational area with multiuse pathways, playgrounds, ball diamonds and picnic areas. In the winter, cross-country ski trails, multiple tobogganing hills and two outdoor rinks are nearby. The area has quality schools including French Immersion, quick access to SAIT/LRT, Jubilee Auditorium, North Hill Centre, 20-minute walk to dynamic Kensington and 25-minute walk to downtown. This home is customized for your family and the location unrivaled. (id:57557)
350 Fireside Place
Cochrane, Alberta
Welcome to Fireside, a warm and welcoming family-oriented community nestled in the heart of beautiful Cochrane. This thoughtfully designed home offers not only an exceptional location but also a lifestyle surrounded by nature and convenience. Just steps from your front door, you'll find scenic walking and biking pathways, expansive green spaces, tranquil ponds, and a rolling wetland reserve teeming with wildlife. Families will appreciate being within walking distance to two schools Holy Spirit and Fireside School, multiple parks, playgrounds, and even an outdoor hockey rink—perfect for year-round enjoyment.This charming home offers over 2,000 sq. ft. of developed living space, the home has been freshly painted and includes a fully finished basement with BRAND NEW CARPET, and boasts 4 spacious bedrooms and 2.5 well-appointed bathrooms. The primary suite features a private ensuite and a generous walk-in closet and views of the south facing back yard. The open-concept main living area is bathed in natural sunlight thanks to large southwest-facing windows. Stylish updates include hardwood flooring, granite countertops with an eat up kitchen island, shaker style dark cabinetry and stainless steel appliances. A large double door pantry adds to the kitchen’s appeal, offering ample storage for busy family life. Step outside to a beautifully maintained, sun-drenched south facing backyard—ideal for entertaining—with not one but two good sized decks. Situated on a peaceful, family-friendly street, this home offers the perfect blend of serenity and accessibility, just minutes from all the amenities Cochrane has to offer. Whether you're a first-time homebuyer or a growing family looking to leave the city behind for a more peaceful setting, this home presents an incredible opportunity at an unbeatable value. (id:57557)
629 Southwinds Close Sw
Airdrie, Alberta
Welcome to your dream home in Southwinds, Airdrie! This brand-new 5-bedroom, 3.5-bathroom home sits on an oversized pie-shaped lot that backs directly onto a walking path and playground—an unbeatable location for families and outdoor enthusiasts.With over $115,000 worth of upgrades inside, you’ll love the open-concept layout with luxury vinyl plank flooring, a main-floor bedroom with full bath, and a modern kitchen featuring high-end stainless steel appliances, sleek cabinetry, and a large island with breakfast bar. The spacious dining area flows seamlessly into the living space—perfect for hosting and everyday living.Upstairs offers a versatile bonus room, a luxurious primary suite with walk-in closet and spa-inspired ensuite, plus three additional bedrooms and another full bath—ideal for large or multi-generational families.The unfinished basement with a separate entrance awaits your personal touch—create the perfect rec room, home gym, or additional living space tailored to your needs, including 9 feet ceilings on each floor.Enjoy direct access to green space from your expansive backyard—ideal for kids, pets, and peaceful evening strolls. This home offers the perfect blend of style, space, and location in one of Airdrie’s most desirable communities.Don’t miss this rare opportunity—book your showing today! (id:57557)


