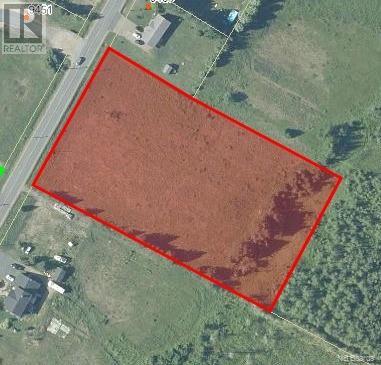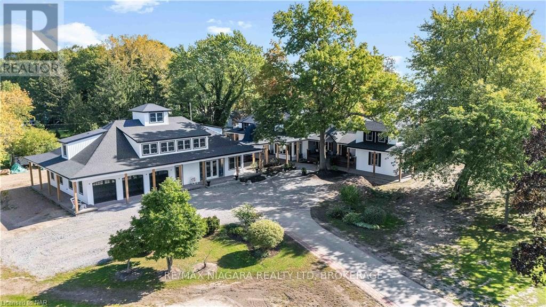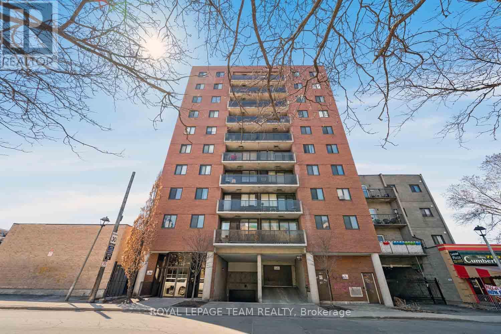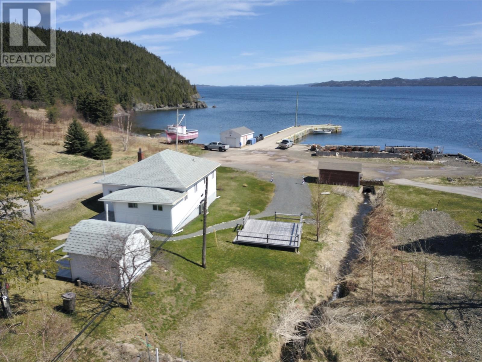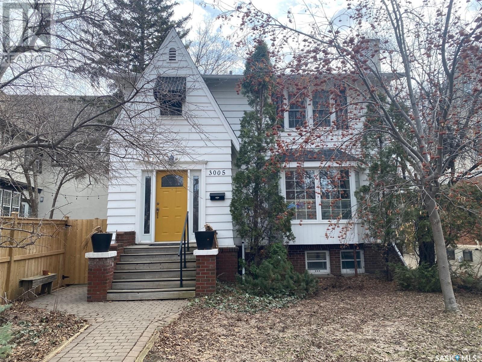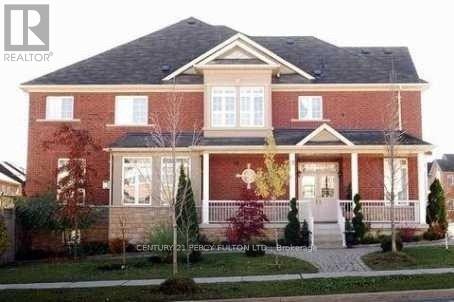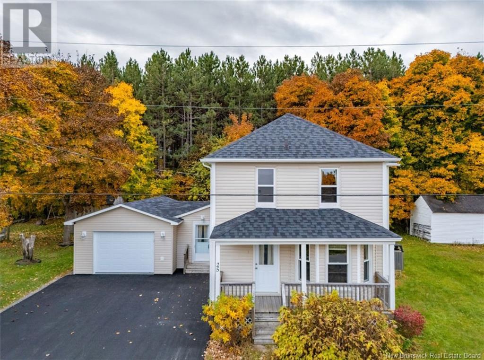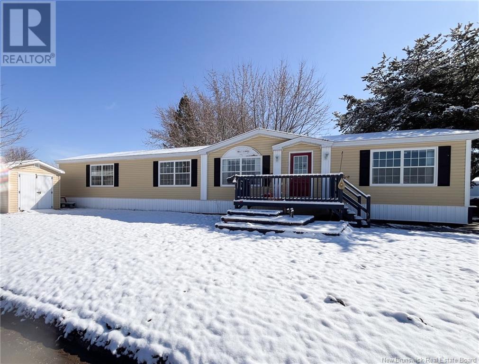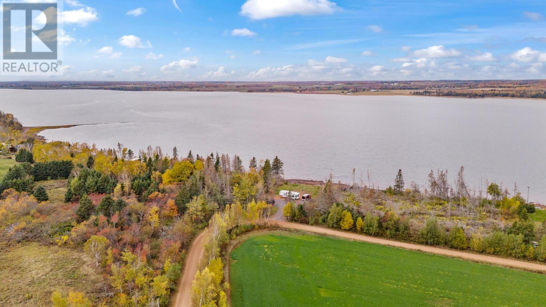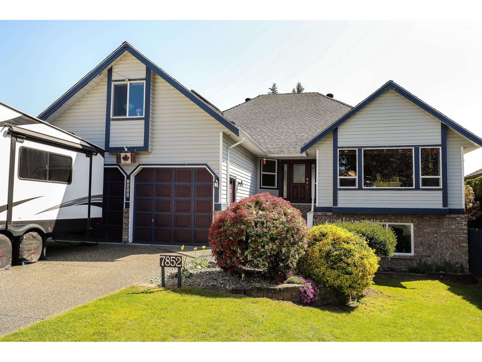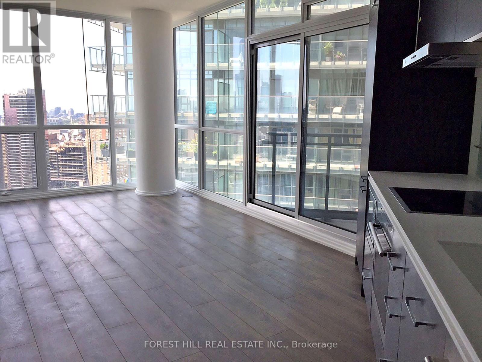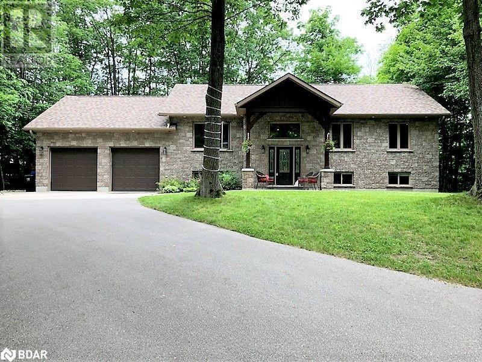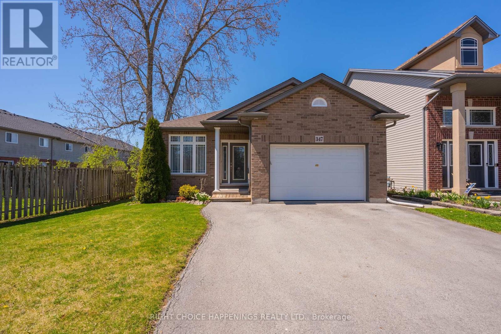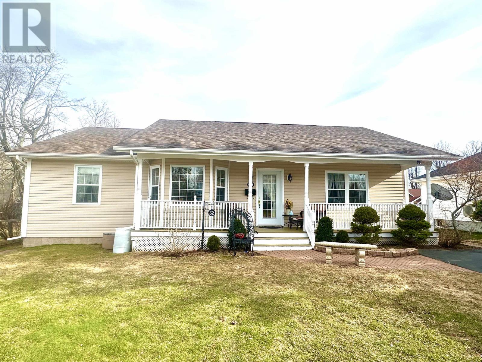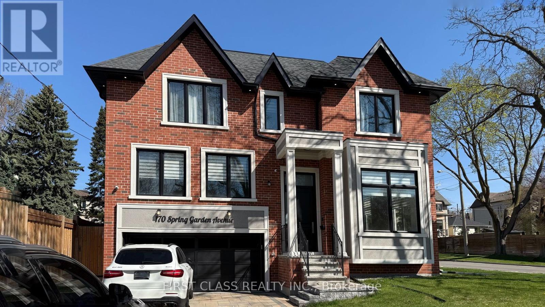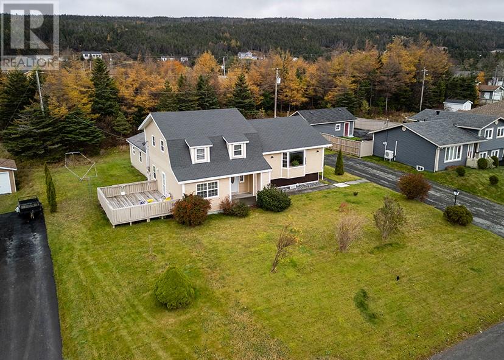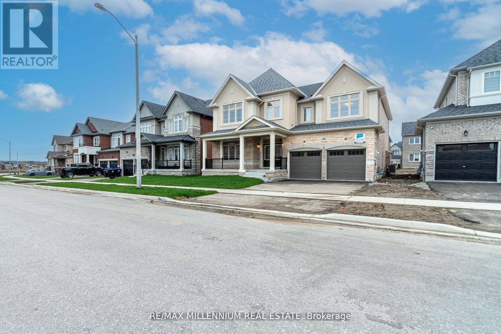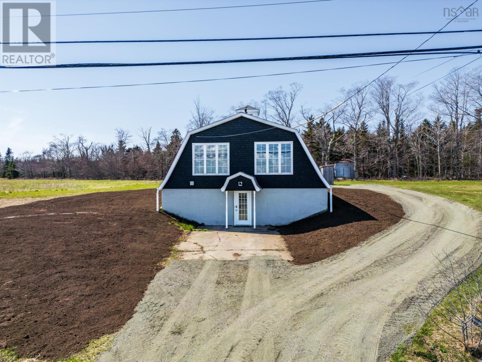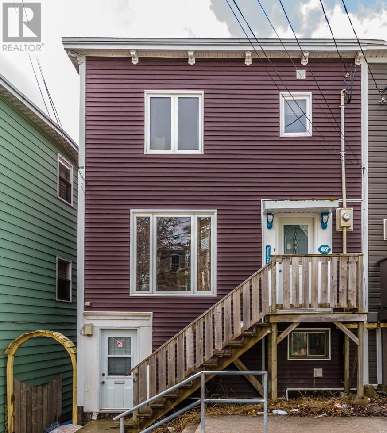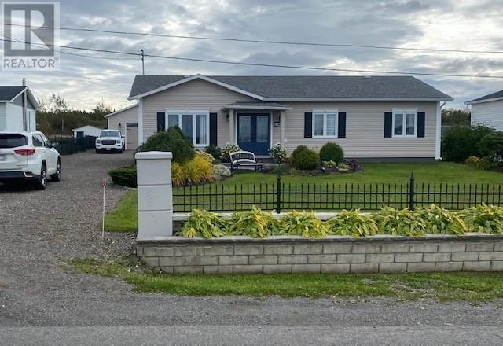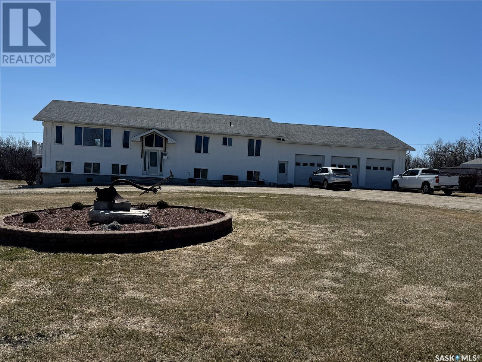225c Brown Drive
Parry Sound Remote Area, Ontario
Welcome to your dream lakefront retreat! Nestled on over 2+ acres in the heart of Loring, this beautifully maintained 3-bedroom, 2-bathroom bungalow offers 2,432 sq ft of living space and an unbeatable waterfront lifestyle. With 265 feet of owned shoreline on Big Caribou Lake and all-season access via a municipal road, this rare property is the perfect year-round home, family getaway, or investment opportunity. Step inside to find a warm and inviting open-concept living space with vaulted ceilings and expansive lake views. The kitchen and dining areas flow effortlessly onto a large deck ideal for hosting guests or simply enjoying the serene sunsets. The primary suite features a private balcony, a spacious walk-in closet, and peaceful views of the water. The fully finished walkout basement adds valuable living space, perfect for a family room, guest suite, or games area. Outside, a gentle slope leads to a sandy, kid-friendly beach and a large dock where you can spend your days swimming, fishing, or exploring the lake by boat. Located in an Unorganized Township, this property comes with no short-term rental restrictions, lower property taxes, and the potential to build additional structures making it an excellent option for Airbnb or multigenerational use. Surrounded by hundreds of acres of Crown Land, outdoor adventure is just steps from your door, with endless opportunities for hiking, ATVing, snowmobiling, and more. Plenty of parking for ATVs, boats, and RVs completes this ultimate waterfront package. Lovingly cared for by the original owners, this property is move-in ready with flexible closing available. Book your showing today! (id:57557)
3.58 Acres Route 150, Losier Settlement
Tracadie, New Brunswick
Beau terrain de 3.5 acres à Losier Settlement, à 10 minutes en voiture de la ville. Secteur résidentiel avec un bon voisinage. (id:57557)
211 - 200 Sudbury Street
Toronto, Ontario
Newly completed, this one-bed + den suite in the heart of West Queen West offers a wonderfully bright and spacious design. Premium finishes throughout including a Scavolini kitchen with integrated appliances and a large centre island. The generously sized bedroom features a large window and a double closet, while the den provides an ideal option for a home office. Spa-like bath, 10' ceilings in all principal rooms, and a full-width private terrace. Locker included. Maintenance fee includes Rogers Ignite Internet service. Other is terrace. ** A Unique Urban Home offering an unbeatable location in one of Toronto's most vibrant neighbourhoods, "1181" is steps to transit, Trinity Bellwoods Park, and the Ossington Strip. Full Tarion Warranty. (id:57557)
214 Windmill Point Road S
Fort Erie, Ontario
Welcome to a breathtaking beachfront estate offering over 10,000 sq ft of luxurious living space and unparalleled outdoor amenities, including a private 6-hole golf course, tennis and basketball courts, and a beach volleyball court for endless outdoor fun. This expansive two-storey property boasts 5,800+ sq ft in the main residence, featuring 7 spacious bedrooms, 5.5 bathrooms, and two well-appointed laundry rooms, ideal for large families or hosting guests. The home has been meticulously upgraded, with a brand-new roof, siding, insulation, windows, doors, and an upcoming stone-accented front entrance. Climate control is a breeze with a refurbished furnace, three new heat pumps two for the main house and one for the garage and a new boiler system and A/C, ensuring comfort throughout the seasons. A backup generator is in place to ensure uninterrupted power, adding peace of mind to the estates luxury and comfort. An additional 4,000+ sq ft garage/guest house offers 5 bedrooms, 3.5 bathrooms, laundry facilities, and a kitchenette, providing an ideal retreat for guests, extended family, or potential rental income. (PLEASE NOTE THIS PROPERTY IS UNDER RENOVATION AND CONSTRUCTION) Plans for a beachfront outdoor kitchen promise a seamless flow from indoor to outdoor living, perfect for entertaining and soaking in stunning Lake Erie views. With its beachfront setting, private golf course, and exceptional recreational amenities, this estate presents a rare opportunity for refined living in a private, scenic paradise. This property also offers an opportunity to purchase the entire 11 acre site which includes two 1.5 acre estate lots off Windmill Pt Rd. Fully approve pending final signature required to be completed by Dec. 2025. LUXURY CERTIFIED. (id:57557)
504 - 154 Nelson Street
Ottawa, Ontario
Welcome to unit 504 at 154 Nelson, a spacious 2-bedroom, 2-bathroom condo with underground parking and a wide balcony in the heart of Lowertown. Enjoy a vibrant, walkable lifestyle with just a one-minute stroll to Loblaws, Shoppers Drug Mart, bus stops, cinema, and cafes. Within five minutes, access the ByWard Market, Ottawa University, Parliament Hill, Rideau Centre, and the LRT. This bright and airy unit features an open-concept layout with the kitchen overlooking the living and dining areas perfect for entertaining or relaxing at home. Large windows flood the space with natural light, and the living room opens onto an east-facing balcony. Laminate flooring flows through the living room, dining area, and both bedrooms, while tile and ceramic complete the kitchen and bathrooms. The updated kitchen offers dark cabinetry, ample counter space, and a practical layout. The primary bedroom includes a walk-through closet with insuite laundry and a 3-piece ensuite. The second bedroom offers generous space and a double closet, while the main 4-piece bathroom includes a tub/shower combo and updated vanity. A spacious foyer with closet, linen storage, in-unit storage locker, and rented hot water tank complete the space. Crown moulding throughout. This condo is ideal for first-time buyers, downsizers, students, or investors. Parking space #25 included. Great value, unbeatable location, and immediate availability. Discover downtown living at its best! (id:57557)
63 Country Lane
Chelmsford, Ontario
Welcome to Serendipity Farms, a stunning 470-acre property that offers the perfect country living. This beautiful 3-bedroom, 2-bath home provides a tranquil setting that’s as picturesque as it is private. Whether you're looking for a serene retreat or a place to explore the joys of farming, this property offers endless possibilities. The home itself is a true sanctuary, with a spacious and light-filled interior that radiates warmth and charm. The expansive kitchen, complete with a large island, is perfect for family gatherings or hosting friends. The cozy sitting room, with its inviting fireplace, offers the perfect place to unwind, while the master bedroom boasts breathtaking views of the surrounding land and ample natural light. Upstairs, a spiral staircase leads to two additional bedrooms, a walk-in closet, and a newly renovated bathroom. A triple detached garage offers ample space for your vehicles, farm equipment, or recreational toys. Serendipity Farms has everything you need to embrace the land. With 150 acres of fertile farmland, you can easily pursue large-scale farming or raise livestock. Rolling fields that move into a picturesque woodland and ponds, make it as functional as it is beautiful. A spacious 32 x 48 barn is perfect for housing animals or storing equipment. Also included is a large commercial heated garage that ensures all your tools and machinery are in top condition. The property also boasts private access to the Vermillion River, where you can enjoy your own sandy beach for fishing, swimming, or simply taking in the stunning scenery. As an added bonus, just steps from the main home, a charming 3-bedroom log house awaits. Whether you need extra space for family, guests, or a potential rental, this secondary dwelling provides versatility and additional value to the property. (id:57557)
5 Main Road
Cannings Cove, Newfoundland & Labrador
Nestled at the end of Cannings Cove you will find this little gem. No details have been overlooked. This beautiful 2 bed, 1 bath home features amazing ocean views and has been completely renovated. It is truly one of a kind. This property is immaculate and showcases a stunning interior that has been curated to reflect life by the ocean. The custom designed stained glass window is a show stopper! The property also features mini splits, storage shed and a deck to enjoy the salt water air. The owners are also willing to sell fully furnished. This exquisite property by the ocean speaks for itself. (id:57557)
3005 Angus Street
Regina, Saskatchewan
Welcome to 3005 Angus St, with over 2000 sq. ft. of living space in the sought after Lakeview neighborhood of Regina! Entering this 1950 built character home, you notice the gleaming hardwood from nearly corner to corner. The living room offers large windows and a wood burning fireplace. The dining room is very bright and conveniently located next to the kitchen. The rear den gives you access to the large 2 tier deck in the backyard for those BBQ enthusiasts. The den offers a stunning stained glass piece by artist David Johnson. The kitchen is equipped with a fair sized peninsula island, with plenty of storage and counter space for meal preparation. The layout couldn't be more functional with the pass through window into the den and easy entry to the dining room for the busy family. Moving upstairs, you're greeted with stunning hardwood floors down the hallway and all 3 bedrooms. The large master bedroom measures 13' by 21', with a 4 piece ensuite and sauna that gives you an abundance of space to decompress after a long days work. 2 good sized bedrooms and an additional 4 piece bathroom complete the upper floor. In the basement we have a 2-pc bath, a large recreation room, currently being used as an office; as well as plenty of storage areas between the laundry room and the mechanical room which has a H/E furnace. A single detached garage with an extra parking spot completes the rear yard. This home has seen numerous upgrades over the years, including a new sewer in Aug/2024; pride of ownership is evident around every corner. This home truly needs to be seen and appreciated! Don’t wait, book your private viewing today! (id:57557)
51 Medoc Place
Vaughan, Ontario
Luxury 4 Bedroom Home In Prestige's Thorn Hill Woods Neighborhood. Offering 3,260.0 sqft. of above-ground living space, blends luxury and comfort. The home welcomes you with a grand foyer, leading into a spacious living room with Fireplace which gives a very homy feeling and formal room with soaring 18-foot ceilings that exude grandeur and warmth. Broadway Homes' Ultra High Ceiling Leaving Rm, Open Concept In Both Level, Fabulous Custom Kitchen W/Granite Counters & Breakfast Bar. Engineering Maple Hard Wood, Soothing Master On Suite, New Community Centre, Walk To Bathurst Street transit, 407/ Hwy 7 just mins away, Family Oriented Neighborhood, Area Of Top Schools, Very Spacious And Clean. (id:57557)
25 Knox Street
Miramichi, New Brunswick
Welcome to your new sanctuary of comfort and convenience located in the charming city of Miramichi. This freshly listed home offers a delightful blend of modern updates and serene living. With three cozy bedrooms and one and a half bathrooms, your family will have the perfect space to thrive. Stepping inside, you'll discover a generous 1,324 square feet of living area radiating warmth and welcome. The primary bedroom is a tranquil retreat for the end of your busy days. Recent enhancements including a new garage, a fresh driveway, and a sturdy new roof ensure peace of mind. The newer heat pump provides efficient heating and cooling, keeping your household comfortable through all seasons. Strategically positioned, this property sits marvelously close to essential amenities without sacrificing its peaceful neighbourhood vibe. Imagine weekend strolls along the rivers edge, visiting the local farmer produce stand minutes away, or quick trips to the nearby shopping centres for all your daily needs. Educational pursuits are just as convenient with King St Elementary, Dr. Losier Middle School, J.M.H Highschool and New Brunswick Community College within a reasonable distance. Whether you're enhancing the landscaping in your yard or exploring the local scenery, there's always something fulfilling to do. Offering a fantastic blend of lifestyle and location, this home is not just a place to live but a framework for a truly enriched life. Welcome home! Note: taxes are non owner occupied. (id:57557)
17 First Street
Sussex Corner, New Brunswick
Welcome to 17 First Street, Brookview Mini Home Park: Discover affordable and comfortable living in this well-maintained 2013 mini home, ideally situated in the peaceful Brookview trailer park. Featuring 3 bedrooms and 2 full bathroomsincluding a private ensuite off the primary bedroomthis home offers a spacious layout perfect for families or first-time buyers. The bright and airy open-concept kitchen (all appliances stay), dining, and living area creates a welcoming space for everyday living and entertaining. Step outside to enjoy the beautiful front deck, perfect for relaxing with your morning coffee, and make use of the handy baby barn for extra storage. An added bonus? This home can be moved to your own landgiving you flexibility and future potential.If you're looking for a modern, move-in-ready home with low-maintenance living, this could be the perfect fit. Dont miss your chance to own this affordable gem! (id:57557)
235 Bleu Jay Drive
Johnstons River, Prince Edward Island
Lovely waterfront lot at the beginning of Bleu Jay Dr. in Johnstons River. Lot has been surveyed and pinned and was PERC tested category 2. Lot has had good fill installed to bring the lot up to level for septic system. New well has been drilled and gravel driveway installed. Lot has been cleared. Lot has lovely panoramic views of the Hillsborough River in both directions. Amazing location for your new home or cottage. Several year round home owners live on the road currently. Only 15 minutes to Charlottetown and 10 minutes from Stratford. (id:57557)
7852 167a Street
Surrey, British Columbia
This property is great for extended family or investor. Main floor has 3 bdrms/2 full bathrm (1 ensuite) familyrm & recrm. Stacked washer/dryer in the primary w/i closet.The kitchen/eating area/familyrm are 1 open space overlooking a 16x28 ft. massive deck with unobstructed views to the Fraser Valley and Mt. Baker. Basement has 2 unauthorized suites (1 & 2bdrm) each setup for laundry. Many more features including EV outlet in the garage, 6 camera security and monitored hardwired smoke detectors. High efficiency furnace (2014) hot water on demand(2022) Doors and windows (2014) All this within 6-8 blocks of the future 166th st. Skytrain station. Approx. 2-3 blocks to elementary school and 10 to highschool. With lane access property City may allow coachouse or laneway home. (id:57557)
3302 - 45 Charles Street E
Toronto, Ontario
Bright & Desirable 2Bed/2Bath Sw Corner Unit With Balcony Plus 1 Parking & 1 Locker @ Chaz Condo (Yonge & Charles). Cecconi Simone Designed Suite Fully Upgraded From Standard Model, 9' Ceilings, Floor-To-Ceiling Windows In All Rooms, 718Sf + 45Sf Balcony, Gorgeous South-West View Of Downtown. Amenities Include 'Chaz Club', Gym With Change Rooms, Yoga Studio, Steam Room, Relaxation Room, Outdoor Space With Private Fireside Lounge Areas, Dining Room With Catering Kitchen, Computer Gamers Arena, Billiards Room, Sports Theatre, Business Room, Zip Cars Carwash, Pet Spa, Guest Suites, 24/7 Security & More. Mins Walk to Everything including TTC Subway (Yonge & Bloor Lines), Longos, Convenience Stores, LCBO, Shoppers, Banks, Coffee, Restaurants, Pubs, Shopping, Entertainment, All of Yorkville, & So Much More. Photos of Vacant Unit (currently Tenanted). (id:57557)
48 Tall Pines Drive
Tiny, Ontario
This stunning, custom-built raised bungalow boasts 4 spacious bedrooms & 2 bathrooms, offering over 2500 sq ft of thoughtfully designed living space. Set on a premium, beautifully landscaped estate lot in the scenic Tiny Township, this home is a true gem. From the moment you enter, the attention to detail is evident, with a seamless blend of modern decor & functionality throughout. The main level features an open-concept layout, where a striking floor-to-ceiling gas fireplace takes center stage in the expansive living area, complemented by sleek pot-lights & soaring vaulted ceilings. The cozy family room provides a perfect retreat, while the kitchen, complete with a large island, adds a touch of elegance. A bright & airy breakfast nook leads out to an enormous deck, perfect for outdoor dining or relaxing, with views of the private, treed backyard, offering peace & tranquility. The primary bedroom is a private sanctuary, featuring a walk-in closet & semi-ensuite privileges. Two additional well-sized bedrooms & a stylish 4-pc bathroom with a separate shower & luxurious soaker tub provide ample space for family and guests. Hardwood floors flow seamlessly throughout the main level, enhancing the home’s elegant feel. On the lower level, you'll find a massive rec room ideal for entertaining, along with a 4th bedroom, a convenient laundry room, & a 3-pc bathroom. The mudroom, with its separate entrance leading to the garage, adds both functionality & convenience. The garage itself is fully equipped with a storage loft, two man doors, two garage door openers, & hot and cold water. Additional features include central vac, central air conditioning, a sprinkler system, & built-in Felton speakers on the main level. A natural gas line is ready for your BBQ, & soffit lighting adds a charming touch to the exterior. All of this is ideally located just moments from the beaches & breathtaking shores of Georgian Bay, offering the perfect blend of privacy, luxury, & nature. (id:57557)
0 Mt St Louis Road
Oro-Medonte, Ontario
17.05 acre property in prime Oro-Medonte location. Large rural lots like this don't come available often. Offering a corner location on a year round municipally maintained road with approx. 744' frontage on Line 11 & approx. 977' on Mt St Louis Rd. Mixed forest with gorgeous natural topography making it a clean slate to make it what you want & have the ideal rural location. Located close to Barrie, Orillia and Coldwater makes this a perfect location to build your dream home. Zoning is Agricultural Rural. Many permitted uses offer a variety of options for this wonderful parcel of land. Property is regulated entirely by Nottawasaga Valley Conservation Authority. Buyer is encouraged to determine building permit availability from authorities to ensure intended use is permitted. (id:57557)
Lot B Bois Joli
Bouctouche, New Brunswick
Welcome to Lot B Ch Bois Joli, this 1.5 acre lot is the perfect spot to build your dream home or cottage. Quiet road and the perfect spot to let your kids and dogs run around stress free. Ideally located on Bois Joli this spot is in proximity to restaurants convenience stores, shopping areas, tourist attractions such as the Bouctouche dunes and the famous Kouchibouguac national park where a series of winter and summer activities awaits, beaches, wharfs and swimming locations, entertainment facilities all at your fingertips! 10 Minutes to Saint-Anne hospital and local schools. Roughly 35 minutes to Moncton a major commerce area where you can access major retail brands such as Costco. Ideal spot for country living while still being a short distance away from city living. For more information please call, text or email. **LOT TO BE SUBDIVIDED NEW PID ASSIGNED AT CLOSING** (id:57557)
Lot D Bois Joli
Bouctouche, New Brunswick
Welcome to Lot D Ch Bois Joli, this 1.5 acre lot is the perfect spot to build your dream home or cottage. Quiet road and the perfect spot to let your kids and dogs run around stress free. Ideally located on Bois Joli this spot is in proximity to restaurants convenience stores, shopping areas, tourist attractions such as the Bouctouche dunes and the famous Kouchibouguac national park where a series of winter and summer activities awaits, beaches, wharfs and swimming locations, entertainment facilities all at your fingertips! 10 Minutes to Saint-Anne hospital and local schools. Roughly 35 minutes to Moncton a major commerce area where you can access major retail brands such as Costco. Ideal spot for country living while still being a short distance away from city living. For more information please call, text or email. **LOT TO BE SUBDIVIDED NEW PID ASSIGNED AT CLOSING** (id:57557)
347 Oakcrest Avenue
Welland, Ontario
Situated in one of Welland's most sought-after neighbourhoods, this 1,200 sq/ft bungalow features 3 spacious bedrooms, 2 full bathrooms, and premium hardwood flooring throughout the main level. Enjoy the convenience of main floor laundry and an attached 1.5 car garage. The mostly finished basement offers high-end flooring and a cozy corner fireplace, perfect for additional living space or entertaining. Step outside to a beautifully landscaped backyard, ideal for relaxing or gatherings. All within walking distance to parks, shopping, and essential amenities this move-in ready home is a must-see! (id:57557)
109 Concession Road
Fort Erie, Ontario
Welcome to 109 Concession Road! This charming brick bungalow has over 1,500sqft of finished living space offering the perfect blend of comfort, convenience and style. With three spacious bedrooms and two bathrooms, this home provides plenty of space for family living. The finished basement adds even more versatility, making it ideal for a cozy family room, home gym, office or additional living space. Step outside to a large, beautifully landscaped backyard that feels like your own private oasis. Whether you're relaxing, gardening or entertaining guests, this outdoor space is perfect for creating lasting memories. The hot tub adds a touch of luxury, providing the ultimate spot to unwind year-round. Located in a prime area with close proximity to amenities and convenient highway access, this home offers both tranquility and accessibility. Don't miss your chance to own this beautiful property. Schedule your private viewing today and see all that 109 Concession Road has to offer! (id:57557)
1300 Church St Street Unit# 102
Penticton, British Columbia
Impeccable 1 bedroom condominium strategically situated in a tranquil and prestigious building. Recently renovated with high-quality flooring, contemporary LED light fixtures, and a pristine shower surround. Appreciate the luxury of a newly installed wall air conditioning unit and upgraded copper wiring. Positioned opposite a tennis court, skating rink, and baseball diamond, with convenient proximity to the hospital, shopping facilities, and public transportation. Strata fees encompass all utilities with the exception of cable and phone services, promising a maintenance-free lifestyle. Expedited possession available for prompt enjoyment of this exceptional residence. All measurements provided are approximate for your utmost convenience. (id:57557)
123 Wilson Drive
Upper Rexton, New Brunswick
**WATERFRONT // PRIVATE SANDY BEACH** Are you in the market for a stunning waterfront property? Your very own private beach? Look no further! Welcome to 123 Wilson Dr, Upper Rexton. This home sits on the Richibucto River. The main level features an entrance/foyer area leading to a full bathroom along side laundry. Here you will also find a bedroom, a kitchen that features plenty of cabinet space. This level is completed with a living room and dining room both featuring views of the river, the dining room has its own patio doors to the front deck! The upper level consists of a secondary full bathroom and 2 bedrooms. The home is heated with the help of a mini split heat pump. Outside you will find stunning views of the river with a clear view to the Rexton bridge, this is a true piece of Paradise, enjoy your own private and sandy beach. Install docks, boat, canoe, jetski and kayak all from your very own yard! The property also features a large babybarn which is ideal for storage and also has its own small workshop! Located in proximity to multiple restaurants, grocery stores, pharmacies, clinics, community centres, banks and many local schools just to name a few. The Kouchibouguac national park 30 minutes away where a series of winter and summer activities awaits you. Both ATV and snowmobile trails in the area. Roughly 55 minutes to Moncton and 50 minutes to Miramichi this place makes it quick and easy to get to a major city and access major retail stores such as Costco. (id:57557)
11077 150 St Nw
Edmonton, Alberta
Welcome to this Beautifully crafted 1776 sq ft 2 Storey home featuring solid construction and modern design. The main floor offers luxury vinyl plank flooring, a bright open layout, and a stunning kitchen with an island and abundant storage. A den/office adds flexibility for remote work or study. Upstairs you will find 3 spacious bedrooms including a lovely main suite with a large walk-in closet and a spa-like ensuite boasting a separate tub and a walk-in shower. Convenient upper level laundry adds to everyday ease. Enjoy outdoor living on the back deck and secure parking in the double garage. The icing on the cake? A fully legal 2 bedroom basement suite- perfect for rental income or extended family. A home built with Excellence and designed for comfortable living! (id:57557)
62 Mcgill Avenue
Brighton, Prince Edward Island
Welcome to 62 McGill Avenue, nestled in the heart of the sought-after Brighton neighbourhood in Charlottetown, PEI. This solidly built bungalow sits on a spacious 0.34-acre lot and offers the perfect blend of character, comfort, and thoughtful updates. Constructed with durable 2x6 exterior walls, this home is built to last. Recent upgrades include a brand-new roof and a fibreglass oil tank, both installed in 2024. The furnace has been regularly serviced and maintained, providing peace of mind for years to come. Step inside to find a bright and inviting main floor featuring three comfortable bedrooms and 1.5 bathrooms. The home boasts quality finishes including hardwood floors, ceramic tile, and vinyl windows throughout. The kitchen includes a functional peninsula that opens to a cozy dining area ? ideal for family meals and entertaining. Convenient main floor laundry adds to the home's practicality. The partially finished basement features in-floor heat, offering a warm and versatile space for hobbies, storage, or additional living area. A central vacuum system adds modern convenience to your daily routine. Outside, enjoy the beautifully landscaped yard complete with paved driveway, engineered patio stone walkways, and an array of fruit trees and raspberry bushes ? a lovely touch for gardeners and outdoor enthusiasts. The house is also equipped with a walkout basement. Don't miss the opportunity to own this well-maintained home in one of Charlottetown?s most desirable neighbourhoods. Whether you're looking to settle down or invest in a prime location, 62 McGill Avenue is a must-see. (id:57557)
25 Pleasant Street
Milltown, New Brunswick
Investment Opportunity! This 4 unit building in Milltown, has three 2 bedroom units and one bachelor. The rents are Unit 1: $560, $425, $495 and $665 with a net income of approx. $15,669.31. (Cap rate 8.75%). There is already a property management company in place so this could truly be passive income for the next owner. Better call for more information today! (id:57557)
21 Lynch Street
Saint-Quentin, New Brunswick
Stunning residence located just walking steps from municipal services, in a quiet and peaceful neighborhood. Move-in ready, it is an ideal choice for a first time home buyer or for a retiree. A mortgage more affordable than an apartment. Call for a visit! (id:57557)
5 Scobey Lane
Mersey Point, Nova Scotia
Opportunities such as this only come around once in a blue moon. The whole ocean stretches before you as you are welcomed by the sun every morning as as it first touches the shores of the coast of Nova Scotia. This areas expanse of shoreline has drawn vacationers and residents alike for years. Whether the town of Liverpool just minutes away or the white Sand beaches that have filled the memories of many who have enjoyed them. With a vibrant art community and activities, there's always a marriott of activities in and around the area. Indulge in the opportunity to imagine your custom home with stunning views in a vibrant and bold coastal community. With over 2 acres for each parcel your imagination will run wild with your new slice of paradise.Your choice of ocean view or oceanfront. (id:57557)
4 Scobey Lane
Mersey Point, Nova Scotia
Opportunities such as this only come around once in a blue moon. The whole ocean stretches before you as you are welcomed by the sun every morning as as it first touches the shores of the coast of Nova Scotia. This areas expanse of shoreline has drawn vacationers and residents alike for years. Whether the town of Liverpool just minutes away or the white Sand beaches that have filled the memories of many who have enjoyed them. With a vibrant art community and activities, there's always a marriott of activities in and around the area. Indulge in the opportunity to imagine your custom home with stunning views in a vibrant and bold coastal community. With over 2 acres for each parcel your imagination will run wild with your new slice of paradise.Your choice of ocean view or oceanfront. (id:57557)
6 Scobey Lane
Mersey Point, Nova Scotia
Opportunities such as this only come around once in a blue moon. The whole ocean stretches before you as you are welcomed by the sun every morning as as it first touches the shores of the coast of Nova Scotia. This areas expanse of shoreline has drawn vacationers and residents alike for years. Whether the town of Liverpool just minutes away or the white Sand beaches that have filled the memories of many who have enjoyed them. With a vibrant art community and activities, there's always a marriott of activities in and around the area. Indulge in the opportunity to imagine your custom home with stunning views in a vibrant and bold coastal community. With over 2 acres for each parcel your imagination will run wild with your new slice of paradise.Your choice of ocean view or oceanfront. (id:57557)
330 Phillip Street Unit# S2605
Waterloo, Ontario
Welcome to Icon Luxury Condo. Fully furnished 1 Bedroom + Den, 1 Bath Suite features an open concept floor plan with designer finishes, ensuite laundry and 1 parking & locker. High end laminate flooring throughout, granite countertops with stainless steel appliances. Walking distance to University of Waterloo & Wilfred Laurier. Amenities include roof top patio, basketball court, yoga, fitness centre, sauna, games room, study lounge, 24/7 monitored security.INVEST IN THIS TURNKEY UNIT OR OWN IT FOR YOUR UNIVERSITY STUDENT. DON'T MISS OUT ON THIS OPPORTUNITY! STUDENT LIVING HAS NEVER BEEN BETTER. (id:57557)
71 Brandy Lane
Stratford, Prince Edward Island
Welcome to this exquisite waterfront residence, boasting 125 feet of prime shoreline and breathtaking views from every room. This stunning home offers an unparalleled living experience. As you enter, you'll be captivated by the great room, featuring 20-foot ceilings, custom beams, and rich wood finishes. A dual-sided fireplace creates a cozy atmosphere that can be enjoyed from the formal dining area, casual sitting area, and the kitchen and eating space. The kitchen is a culinary enthusiast's dream, equipped with high-end appliances, including dual wall ovens, a built-in coffee machine, a warming drawer, a microwave drawer, and a retractable range vent. A spacious pantry with a second refrigerator and beautiful quartz countertops add to its functionality. Enjoy the comfort of in-floor heating throughout, complemented by a Sonos sound system, security system, and geothermal energy efficiency. The main floor is thoughtfully designed, featuring a mudroom with built-in cubbies, ample storage, a laundry room, a powder room, a versatile home office/flex room, and three bedrooms, including one with a built-in Murphy bed and another with a private bath. A floating staircase leads to the second floor, where the primary suite awaits. This retreat includes a 338 sq ft tiled deck with glass railing and hot tub, two spacious walk-in closets, and an ensuite bath complete with his and hers vanities, a soaker tub, a custom shower, and a heated towel rack. Large windows showcase stunning water views. The second floor also features two additional bedrooms, each with private bathrooms, a laundry room, a theater room equipped with an 85" curved TV and sound system, and a concealed passage to a finished storage room. The attached garage features three bays with drive-through convenience for two, along with a second staircase leading to additional storage. Outdoors, enjoy landscaped grounds, an outdoor shower, a covered entertaining area with an outdoor kitchen, (id:57557)
35295 Western Road
Portage, Prince Edward Island
Are you looking for a small modest home? Check out 35295 Western Road, Route 2 in Portage! Features a 1.5 story two bedroom home with updates such as a finished bathroom with tub, shower, toilet, cabinet, and vanity. New flooring in bath and kitchen. Some new exterior vinyl siding/brick and some new vinyl windows. New updated 200 amp hydro electric service. Newly installed electric radiators. On the property there is another building that could be used for a carpentry workshop. This building has had some improvements and is in good condition. The building has steel roof and steel exterior walls. There is some wiring completed in the building. Some of the building is partly insulated and has laminate flooring. The building has three good size sections for your imagination. Also there is an additional storage garden shed, great for hobbyist. Land is one acre and has two good size fields for animal grazing, growing of vegetables, etc. This property is centrally located to several elementary schools and just 20 minutes from all amenities. The home could use some TLC and it sits on a piers foundation. Home being sold, AS IS, WHERE IS. (id:57557)
170 Spring Garden Avenue
Toronto, Ontario
***A MUST-SEE PROPERTY*** Spectacular Luxury Custom-built masterpiece home. only 3 years old. On a prime 50ft Corner lot in Willowdale East. No sidewalk. Approximately 3800 SQFT above ground and Total living space is approximately 5000 SQFT (As per owner). Walk-up basement. Professionally finished basement with separate entrance. Elevator inside provide convenience to your luxury daily life. Timeless Elegant open Concept design with practical layout and High Ceilings (Main floor: 13 height ceiling; 10 in master bedroom, etc.)Elegant coffered ceiling in living/dining rooms. Large Windows Bring In Abundant Natural Lights. Hardwood floor throughout (except kitchen, bathrooms, basement, and where it fits.).All bedrooms above ground with ensuite bathrooms. Primary bedroom has huge walk in closet and fireplace. Pot lights in many rooms. Chefs Gourmet Kitchen with Beautiful Large Center Island, Quartz counters, Quality Cabinetry and High-end kitchen appliances: Miele stove, built-in JennAir oven, microwave and fridge.Stunning staircase with modern look yet natural soothing feel by combination of glass and hardwood. Interlock driveway.2 Skylights. 2 Furnaces. 2 Fireplaces, 2 Laundry rooms, In total 8 bedrooms and 8 bathrooms/washrooms. Home Security Alarm System. Central Vac, Central A/C. Highly demanded school zone, Earl Haig SS. Walking distance to subway station, schools, shops, parks and restaurants. Closed to Shopping Centers and Hwy 401 / 404. (id:57557)
24-26 Frecker Place
Placentia, Newfoundland & Labrador
Great home on a double sized lot, in a sought after area of Placentia. Suitable for a growing family, which also has an in-law apartment to keep Nan and Pop close by. The main unit has four great size bedrooms, with one in the in-law apt. This home is very spacious, with so much privacy, and many spaces to just hang out, relax, enjoy a coffee, or catch up on some reading. The subdivision itself is off of that beaten path, its a great place for kids to grow up, and play without the worry of living in a high traffic area. (id:57557)
A Unit 15 & 16 - 1550 16th Avenue
Richmond Hill, Ontario
Turnkey Profitable Event Business For Sale In Prime Richmond Hill! Approx. 2745 sqft beautifully renovated studio with over $500,000 in buildout and décor investment. The business includes multi-stream income from private event venue rental, in-studio & off-site photography/makeup, full-service event decoration, and professional table setting (at the studio or any client-designated venue). Strong online presence with multiple Instagram accounts and 85K+ followers. Steady revenue with annual sales strong enough to recoup investment within one year. All existing décor inventory, client list, and business training included. Bonus: a trailer is provided to the buyer for logistics and future business expansion. Easy-to-access location with on-site parking, surrounded by a growing community. Ideal for photographers, wedding planners, or entrepreneurs seeking a ready-made, high-margin creative business. (id:57557)
1640 Corsal Court
Innisfil, Ontario
Exceptional New Home featuring 3600+ sq ft home with incredible lot size of 50x114 feet. Offering the perfect blend of contemporary living with 4 Bed/4 Bath contains open concept layout. This house includes hardwood floors,9ft ceilings, an office and an beautiful family room with a gas fireplace. The exceptional kitchen has stainless steel appliances, a pantry, granite countertops,Hardwood Floors, Encased Windows, Quartz Countertops, Undermount Sink, stylish backsplash and convenient breakfast bar. Entertaining made enlightening with abundance of space for hosting guests!The master bedroom impresses with his and her closets and a stunning 5-piece ensuite. Laundry room in upper level. Located minutes from Innisfil Beach, future GO Train, mins Away From The Lake,schools, grocery stores, Tanger Outlets, Hwy 400, restaurants and more. Book today! (id:57557)
11 Cobbler Crescent
Logy Bay, Newfoundland & Labrador
Approximately 1 acre lot in Logy Bay. Beautiful view of St.John's,Mt.Pearl and CBS! (id:57557)
9 Cobbler Crescent
Logy Bay, Newfoundland & Labrador
Approximately 1 acre lot with a beautiful view of St. John's, Mt. Pearl and CBS! (id:57557)
2543 Ridge Road
Hillgrove, Nova Scotia
Welcome to 2543 Ridge Road, discover this one of a kind 3 bedroom, 2 bathroom home nestled on almost 7 acres of prime surveyed land. Designed with a bright open-concept layout this home offers a seamless flow from living to dining, ideal for entertaining and everyday comfort. Generous storage throughout adds to the functionality, while the spacious lot provides endless potential for outdoor living and future expansion. A rare opportunity to own a stand out home in a sought after location. The current owners have made many improvements over the last few years, a list of upgrades are available. Please note that the listing agent is related to the Seller. Contact an agent of your choosing to schedule a viewing. (id:57557)
13297 Highway 6
Wallace Bridge, Nova Scotia
Discover a truly unique living experience in this magnificent church conversion that boasts breathtaking bay waterfront views. This one-of-a-kind property features a spacious two-bedroom layout with a charming bunk loft, perfect for family or guests. As you step inside, you'll be welcomed into a large foyer and enter into an open-plan living area that seamlessly combines modern elegance with historic character. The main attraction is the impressive custom kitchen, complete with a massive island, ideal for entertaining and culinary adventures. Refinished softwood floors add warmth and charm to the space. The three-piece bathroom features a generously sized custom-tiled shower. The defined living areas are filled with natural light, thanks to the large stained glass windows at either end, that highlight the floor to the peak vaulted ceilings. The basement currently accommodates a combined laundry and storage area, a den or office, and a utility room. All areas are defined by stud partitions and the walls are spray foamed and ready for finishing. One of the highlights of this property is the tiered deck accessible via patio doors, where you can relax and enjoy the mesmerizing ocean bay views. Multiple parking spaces are available, making this property an excellent short-term rental opportunity. Conveniently located near Fox Harbour golf course and the ski slopes of Wentworth, this church conversion is a slice of paradise for those seeking a unique blend of history, luxury, and coastal living. Don't miss the chance to make this exceptional property your own and wake up to the beauty of the bay every day. (id:57557)
5614 Highway 138
South Stormont, Ontario
Take your business to the next level with this exceptional commercial property, strategically located on a bustling highway that guarantees maximum visibility and accessibility. Spanning over 3,500 square feet, this versatile space offers endless possibilities for retail, office, or service-oriented businesses. The property boasts an open layout, perfect for customization to meet your specific business needs. High ceilings and large windows flood the interior with natural light, creating a welcoming atmosphere for customers and employees alike. Ample on-site parking ensures convenience for your clientele, while the property's prominent signage opportunities enhance your brands exposure to thousands of daily commuters. Whether you're launching a new venture or expanding an established business, this property provides the ideal foundation for success. Book a private showing today. (id:57557)
67 Power Street
St. John's, Newfoundland & Labrador
This property has seen extensive improvements over recent years. Some of these include a full three floor addition at the rear of the house with 240 squae feet being added to each floor in 2016. Electrical was upgraded to 200 amp with an additional pony panel. Pex plumbing throughout. A new propane fireplace and a fabulous bath ensuite were added to the master bedroom. The walls attached to the adjacent house have sonapan sound proofing added with fire resistent drywall as well. In 2016 the basement was dug down to allow 8 foot ceilings and the entire basement floor had new concrete poured. The comfort level was improved with a new enclosed hot tub in 2023. While the renovations were being completed, new water and sewage lines were included throughout the house. Plumbing was upgraded to pex plumbing. A great surprise is that it is a very rare downtown property in that it has off street parking for two cars. Book your viewing appointment, you won't be disappointed. (id:57557)
104 Main Street
Horwood, Newfoundland & Labrador
Situated on a large lot is this stunning property overlooking the ocean. It's all on one level and it has 3 bedrooms, spacious bathroom with double sinks and while relaxing in your living room you have the view of the ocean. It has a beautiful kitchen with stainless steel appliances. From the dining room you will step onto a beautiful designed deck which measures 25Ft x 47Ft. Has a BBQ area, a gazebo and loads of space to entertain. It has a garage with a full loft which measures 28Ft x 40Ft. The boston headers, crown moldings and custom made trim is five years old. The shingles is four years old. The beautiful fence in front is rod iron and the other fencing is aluminum. You can see by the gorgeous landscaping that this property is immaculate, well maintained and you can see PRIDE OWNERSHIP in this property! (id:57557)
Murphy Bross Land
Prairie Rose Rm No. 309, Saskatchewan
160 acre parcel in RM of Prairie Rose 309 - South of Jansen SK! A great opportunity to expand your land base with this well rounded 160 acre property. Ideally located just South of Jansen in the RM of Prairie Rose. Featuring approximately 135 acres of productive agricultural pasture land, this parcel offers excellent grazing potential for livestock or could suit other agricultural uses. The remaining 25 acres consist of natural sloughs and bush, providing shelter, biodiversity and natural water sources - enhancing the value for both ranching and recreational use. With soil class M, this land offers dependable productivity and versatility. Whether you're looking to add to your existing operation or invest in Saskatchewan's rich agricultural landscape, this property presents a fantastic opportunity. Call today for more information! (id:57557)
7 Bells Bed And Breakfast
Big Quill Rm No. 308, Saskatchewan
Stunning Bed & Breakfast with Campground –A Unique Investment Opportunity! 7 BELLS BED AND BREAKFAST. This exceptional property is more than just a home—it’s a thriving business opportunity! Located on 2.2 acres with prime Highway 16 frontage on the edge of Wynyard, across the highway from Golf Course, meticulously maintained bed & breakfast, combined with a campground, offers endless possibilities. Main Floor Features: Original owners have designed every detail with care and attention. Bright & Spacious Layout: 1920 sq ft with windows facing three directions for abundant natural light. Elegant Design:Open vaulted ceilings & a grand entrance set the tone. A large family room flows into an open-concept kitchen and dining area, perfect for gatherings. Chef’s Kitchen:Beautiful cabinets, ample counter space, an island, and a large walk-in pantry. Outdoor Living: Patio doors open to a two-tiered deck with gazebos for relaxation or entertaining. Hardwood and tile throughout for a timeless, elegant look.Three spacious bedrooms and two full bathrooms complete the main floor. Walkout Basement Features: Bed & Breakfast Space: 1920 sq ft with a common kitchen, dining, and living area. Rental Rooms: Four separate rooms with tile flooring provide cozy accommodations for guests. Additional Property Highlights:Triple Car Garage: Heated and attached, ideal for your vehicles and storage.Campground: Nine electric campsites for travelers, plus a bunkhouse with two 3-piece bathrooms. Utilities:Connected to the Town of Wynyard water and sewer system. Heating and power are provided by efficient geothermal energy. Prime Location: Just 25 minutes from the BHP Jansen Potash Mine, location offers excellent traffic and business potential. Whether you’re looking to continue the successful bed & breakfast operation or explore new business ventures, this property offers the perfect combination of comfort, functionality, & opportunity. For more details or to schedule a viewing, call today! (id:57557)
180 Evansview Road Nw
Calgary, Alberta
R.G ZONING WITH POSSIBLE ROW HOME DEVELOPMENT WITH SUITES SUBJECT TO CITY APPROVAL. Situated atop Evanston Ridge NW in Calgary, this exceptional 4.05-acre parcel offers panoramic views and is positioned for development. Great opportunity for a residential development and there's potential to explore rezoning options for multifamily (id:57557)
25975 116 Avenue
Maple Ridge, British Columbia
6 flat acres with a new (2019) 5 bedroom, 6 bathroom 5956 SF luxury home and an 80'x100' SF building that is now fully finished! It has 5 bay doors and 16' ceilings! Room for 4000sf mezzanine too! City water and full irrigation. 2 gated driveways - one to each home. The property is fenced along front and sides. Each bedroom has its own bathroom with a full shower. The master includes his and her closets! This is a dream home for her and a dream property/business/playground for the whole family! (id:57557)
434555 4th Line
Amaranth, Ontario
Your New Country Home is a Spectacular Open Concept Bungalow On Over 3 Professionally Landscaped Acres. Executive Chef Kitchen that Includes A 48" Dual Fuel Wolf Range w/matching Wolf Pro Range Hood. A 36" Sub-Zero Fridge, Integrated Kitchen Aid Dishwasher. The Solid Maple Kitchen Cabinetry Is Finished With A Cambria Quartz Counter Top. The Oversize Dining Room Space Has A Walk-Out To Sun Deck/Bbq Area. Open Concept To The Living Room Where The Center Piece Is A Stone Surround Wood Mantle Gas Fireplace. Large Windows Come Complete With 4 1/2' Wide Eclipse Shutters Throughout The Entire Home. Primary Ensuite Has Heated Tile Floors, Heated Towel Bar & A Large Walk-In Closet. Plus, A Walkout To Sun Deck. The Main Floor Has 3.25" Ash Hardwood Throughout. The Finished Basement Has Radiant In- Floor Heating Throughout. A Lrg 4th Bedroom (In-Law Space) & Large Office. The Exercise Room Has Quick Fit Interlocking Rubber Gym Tile And Has walkout to ground level. (id:57557)


