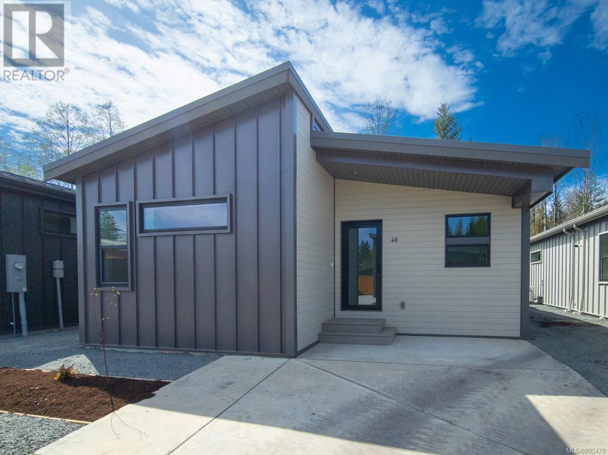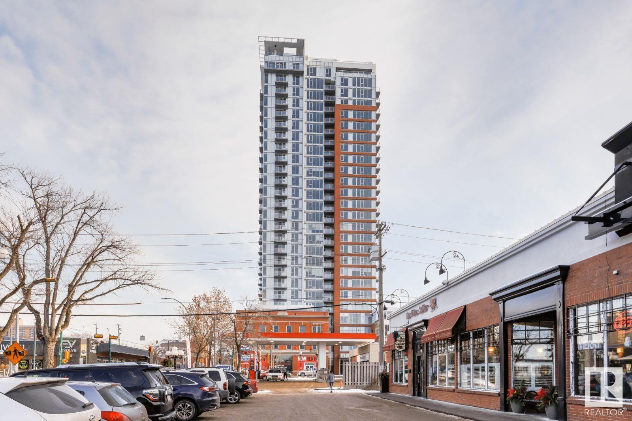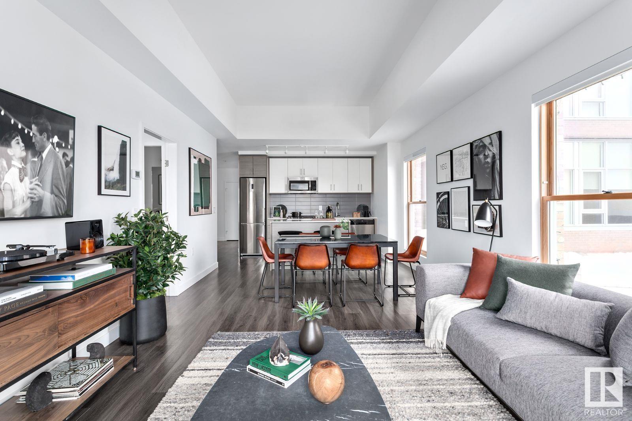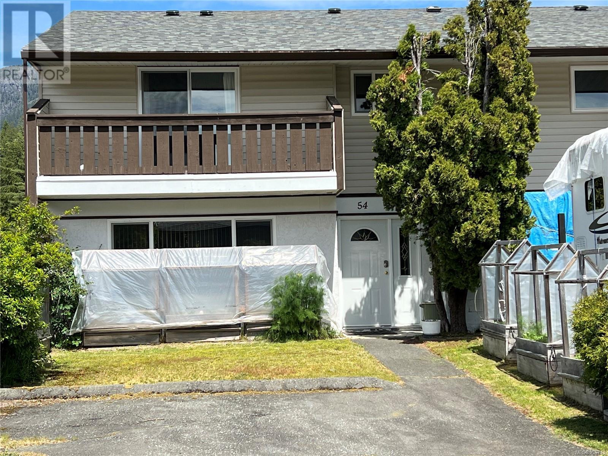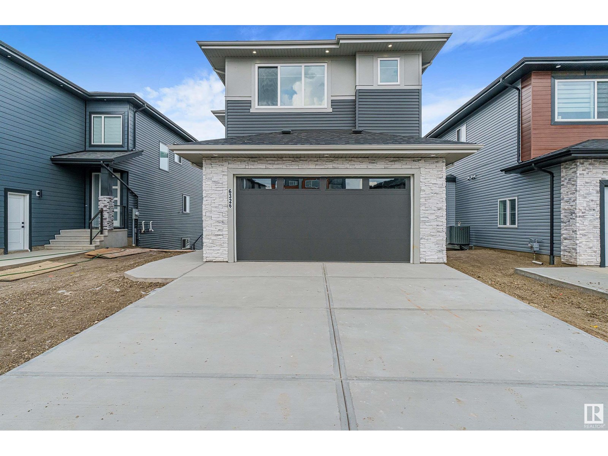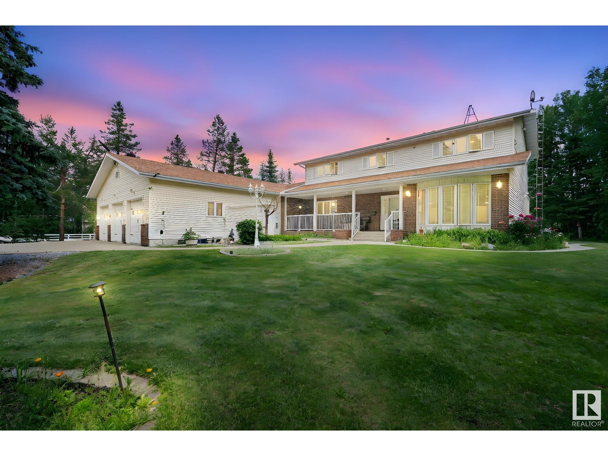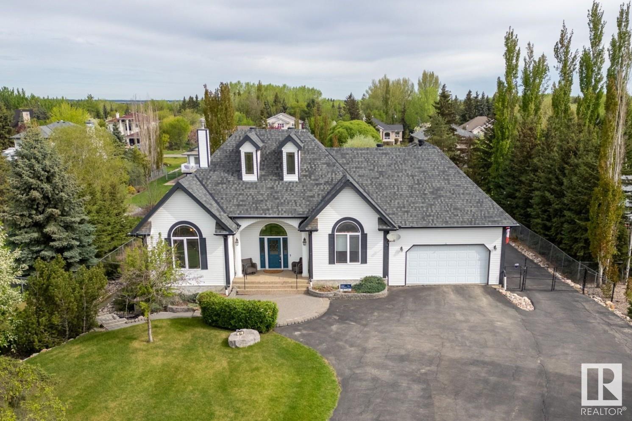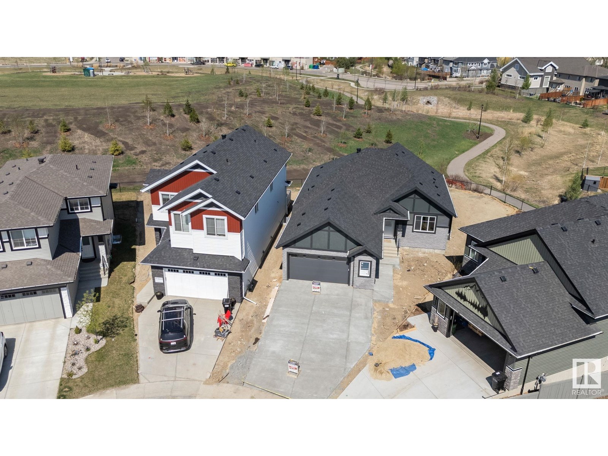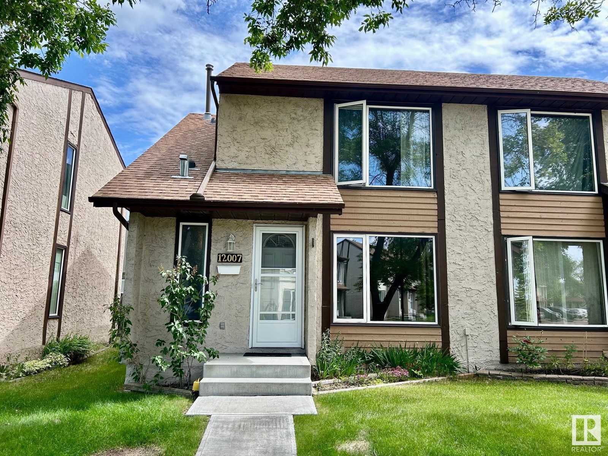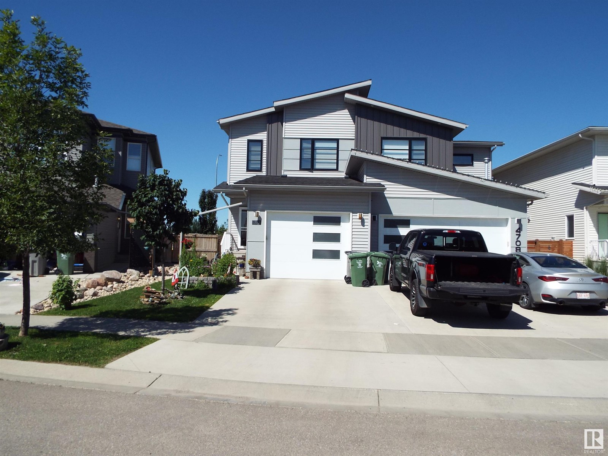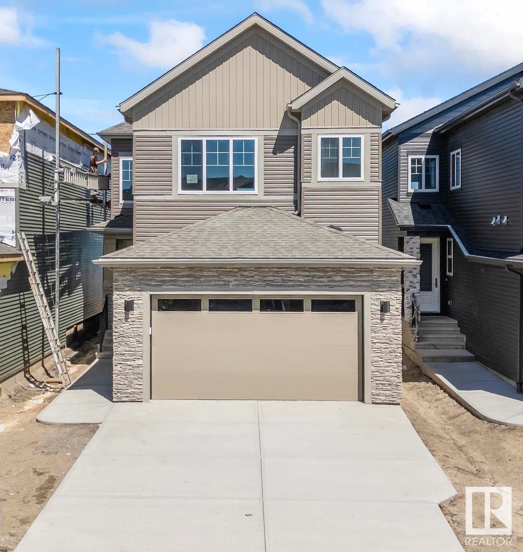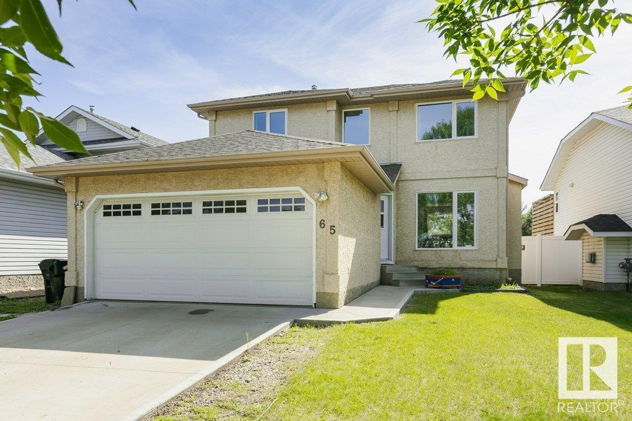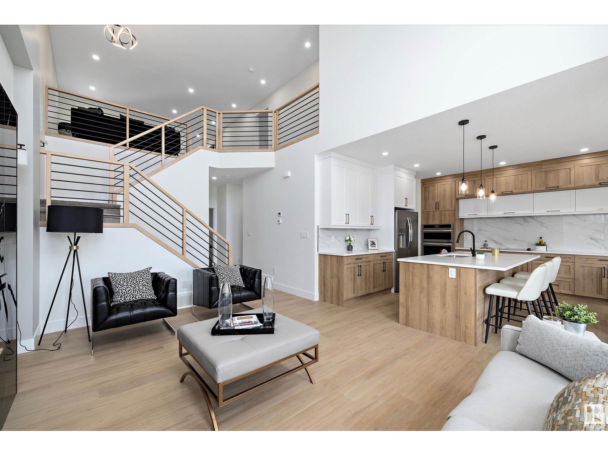288 Silverado Plains Park Sw
Calgary, Alberta
Welcome to your new home in the vibrant and family-friendly community of Silverado! This stunning three-story townhouse is the perfect blend of space, style, and function—designed with growing families in mind. With four spacious bedrooms, including a private fourth bedroom on the lower level that’s ideal for a teenager, guest room, or home office, there’s room for everyone to live, work, and play comfortably. Step into the open-concept main floor, where natural light floods the space and luxury vinyl plank flooring adds warmth and durability. The heart of the home is the gourmet kitchen, complete with a massive quartz island, oversized pantry, and modern finishes—perfect for everything from busy weekday breakfasts to weekend baking with the kids. Just off the kitchen, you’ll find in-suite laundry for added convenience and organization. Whether you’re entertaining or unwinding, you’ll love the large balconies on both sides of the home. The covered main-floor balcony is especially ideal for enjoying a morning coffee or evening glass of wine—rain or shine. Take in beautiful views of the foothills from the living room. You’ll be comfortable in the heat of summer with the central air conditioning. The double attached garage offers plenty of room for vehicles, bikes, strollers, and all your family’s gear. Located just a short walk from schools, parks, walking paths, shops, and restaurants, and with easy access to major commuting routes, this home offers everything your family needs—inside and out. This is more than just a townhouse—it’s a place where your family can truly feel at home. Come see why life in Silverado is the perfect fit for your next chapter! (id:57557)
2309, 95 Burma Star Road Sw
Calgary, Alberta
Welcome to your new home in the vibrant community of Currie Barracks! This charming 472-square-foot apartment is thoughtfully designed to maximize every inch of space, making it an excellent option for first-time homebuyers or investors looking to grow their portfolio. The smart layout includes a private front porch—perfect for enjoying your morning coffee or relaxing in the evening. Constructed with durable concrete, the unit offers exceptional soundproofing and energy efficiency. Inside, the modern kitchen is equipped with gas appliances and quartz countertops, adding a touch of everyday luxury. Plus, condo fees cover some major utilities, offering valuable long-term savings. While there is no enclosed bedroom, approximate dimensions for a potential sleeping area are provided. Many residents opt for room dividers or curtains to create privacy, and this space is included in the overall square footage. Additional features include underground heated parking, a separate storage locker, bike storage, and access to a shared car wash. Located just 10 minutes from downtown and within walking distance of Mount Royal University, Currie Barracks blends urban convenience with suburban tranquility. With nearby parks, amenities, and local shops, the area boasts high rental demand and strong potential for appreciation. Don’t miss your chance to own this stylish, versatile home—schedule your viewing today with your favorite agent! (id:57557)
40 3025 Royston Rd
Cumberland, British Columbia
New and Improved, the Great Slaty is beautiful 3 bed 2 bath home offering incredible value. Spanning over 1,300 sq ft, you'll be Impressed with the spacious layout, contemporary design and high end finishings. Turn-Key ready with full appliance package, quartz countertops, heat pump, black accent fixtures, contemporary kitchen cabinets, large island and well appointed laundry room with storage. The open concept kitchen-dining-living area is light and airy with soaring 12 ft vaulted ceilings, 4 windows a large double patio door, great views over the forest. This home Is upgrade with a gas fireplace for easy warmth. The showstopper Is the 14' x 10' covered rear patio, perfect for relaxing with family and entertaining friends. With a metal frame, metal siding and metal roof, maintenance Is minimal. Enjoy the 12' walls, high energy performance and low running costs. GST applies. The Flats of Cumberland is a brand new community of 56 beautiful homes. (id:57557)
19025 84th Avenue
Surrey, British Columbia
Rare opportunity in desirable Port Kells! This beautifully maintained home sits on a private and non-ALR 2.49-acre property on a quiet dead-end street. With nearly 5,000 sq ft of living space, it features 4 bedrooms, 3.5 bathrooms, a spacious solarium, and a massive deck perfect for entertaining. The attached loft-style suite offers flexibility-ideal for guests, extended family, or a mortgage helper. The property also boasts 6 fruit trees and plenty of space to enjoy or expand. Whether you're looking to move in, build your dream home, or hold for future potential, this property checks all the boxes. Located in a fantastic area close to schools, shopping, transit, and major routes-Open house Sunday, July 20th (11:00 am - 3:00 pm). (id:57557)
127 Legacy Reach Manor Se
Calgary, Alberta
Welcome to this spacious 1914 sq ft two-storey home, perfectly designed for family living and beautifully situated with unobstructed valley views and no rear neighbours. From the moment you step inside, you'll be impressed by the open layout, starting with a spacious entryway featuring oversized closets and direct access to the ATTACHED DOUBLE GARAGE. The heart of the home is the GORGEOUS KITCHEN, complete with elegant white stone countertops, ample cabinetry, a large pantry, stainless steel appliances, and a generous island with seating—perfect for casual meals or entertaining guests. The kitchen flows seamlessly into the expansive dining area and cozy living room, which opens onto a tiered deck overlooking the peaceful valley. Upstairs, you’ll find a LARGE BONUS ROOM with a built-in desk—an ideal space for a home office, playroom, or media lounge. The primary suite is a true retreat, featuring a LUXURIOUS 5 PC ENSUITE with a soaker tub, glass shower, dual sinks, and a spacious walk-in closet. THREE WELL-SIZED BEDROOMS, a 4-piece bathroom, bonus room and a convenient upper-level laundry room complete the second floor. Note that the second bedroom is nearly as large as the primary and located next to the bonus room, ideal for teenagers or multi-generation families. You will love having CENTRAL AIR CONDITIONING that was recently added! The big undeveloped basement awaits your plans. It has a huge window and roughed-in plumbing for a bathroom . The backyard features a TIERED DECK, room for pets and kids to play, and a HOT TUB! This bright and beautiful home offers everything a growing family needs—style, space, and comfort in a serene setting. (id:57557)
156 Copperpond Park Se
Calgary, Alberta
LOCATION, LOCATION, LOCATION! This lovely home is FRONTING A PARK AND PLAYGROUND and just steps to the POND with a kilometer of circumferential WALKING/ JOGGING PATH. The ELEGANT CURB APPEAL is enhanced by the white vinyl and smart board sidings and the BLACK WINDOW FRAME. The COVERED FRONT PORCH with GLASS RAILINGS is a great place to cool off this summer.As you enter the front door, you’d be impressed by the 9-FT HIGH CEILINGS, NEWLY SANDED & STAINED HARDWOOD FLOORS and FRESH NEW PAINT THROUGHOUT the home. The cozy FIREPLACE and HUGE WINDOWS in the living room exudes warmth and relaxation. The natural light comes through the dining room window and makes it perfect for entertaining. The BRIGHT kitchen boasts of UPGRADED STAINLESS STEEL APPLIANCES, ESPRESSO NATURAL WOOD CABINETS, NEWLY SEALED GRANITE COUNTERTOPS, POT LIGHTS, WINDOWS overlooking the backyard, a PANTRY and more. A DEN, MUDROOM & HALF BATH completes the main floor. There is FRESH NEW SOD in the backyard, a blank slate for the gardener. The impressive TRIPLE CAR GARAGE is perfect for the car enthusiast, mechanic, wood worker or a family with driving teenagers. As you go upstairs, you’ll love the BRAND NEW CARPETS in all the bedrooms. The SPACIOUS MASTER’S BEDROOM comes with a WALK-IN CLOSET and a a 5-PIECE ENSUITE WITH A SEPARATE SOAKER TUB & SHOWER as well as a huge VANITY WITH DOUBLE SINKS. Two more GENEROUSLY-SIZED BEDROOMS, A 4-PIECE MAIN BATHROOM AND THE LAUNDRY ROOM are also found in the upper floor. DESIGNER WALL PAPER leads the way to the illegally SUITED BASEMENT equipped with an almost brand new stove top, microwave hood fan and a mini-fridge. There is ENGINEERED HARDWOOD FLOORING THROUGHOUT the basement. It comes with a HUGE REC ROOM. a very SPACIOUS BEDROOM, A SECOND DEN OR FLEX ROOM, 3-PIECE BATHROOM, STORAGE ROOM plus the utility room. This IMPRESSIVE HOME HAS ALMOST EVERYTHING NEW! The carpets, paint,, backyard sod, both house and garage roofs and gutters are ALL BRAND NEW. This wonde rful home truly has UNBEATABLE VALUE! Schedule your viewing today! (id:57557)
10141 124 St Nw
Edmonton, Alberta
Visit the Listing Brokerage (and/or listing REALTOR®) website to obtain additional information. Living at The MacLaren means everything you need is right at your fingertips. Stay active with a premium fitness centre, catch up with friends in the stylish rooftop lounge, or take your dog for a stroll in the rooftop dog run. Whether you’re unwinding, socializing, or exploring your own wellness journey, The MacLaren ensures you’ll enjoy a lifestyle of effortless luxury. Building Amenities: • Rooftop – Games Room – Resident Lounge – Dining Room – Large, Chef Style Kitchen – Outdoor Dog Run (Seasonal) – Dog Run – Outdoor Terrace with Fire Pit – Outdoor Dining Area – Outdoor Bar – BBQ Stations • Heated Underground Parking • Fitness Centre • Yoga Studio • Parcel Pending package management • Keyless controlled access security system • Storage Lockers Available • Bike Storage Available • Bike Maintenance Station. The images displayed are for illustrative purposes only and may not represent the exact suite availab (id:57557)
10141 124 St Nw
Edmonton, Alberta
Visit the Listing Brokerage (and/or listing REALTOR®) website to obtain additional information. Living at The MacLaren means everything you need is right at your fingertips. Stay active with a premium fitness centre, catch up with friends in the stylish rooftop lounge, or take your dog for a stroll in the rooftop dog run. Whether you’re unwinding, socializing, or exploring your own wellness journey, The MacLaren ensures you’ll enjoy a lifestyle of effortless luxury. Building Amenities: • Rooftop – Games Room – Resident Lounge – Dining Room – Large, Chef Style Kitchen – Outdoor Dog Run (Seasonal) – Dog Run – Outdoor Terrace with Fire Pit – Outdoor Dining Area – Outdoor Bar – BBQ Stations • Heated Underground Parking • Fitness Centre • Yoga Studio • Parcel Pending package management • Keyless controlled access security system • Storage Lockers Available • Bike Storage Available • Bike Maintenance Station The images displayed are for illustrative purposes only and may not represent the exact suite available (id:57557)
54 500 Muchalat Pl
Gold River, British Columbia
End unit alert! Just over 1500 sqft of living on two levels. This bright unit is well maintained with newer thermal windows and a new roof in 2023. Main level living area has the kitchen, living and dining room, laundry and a 2 pc powder room. Out the dining room french doors is a covered patio and approx 550 sqft of fully fenced back yard. A great area for the fur babies. Upstairs is where you will find the main bathroom, 2 storage closets and 3 good sized bedrooms, one of which is the primary that has about 50sqft of walk in closet space and a deck that faces stunning mountain views. Low strata fees at $230/mth. Measurements are approximate and should be verified if deemed important (id:57557)
6326 17 St
Rural Leduc County, Alberta
WALKOUT || BACKING TO POND || 4 br 3 bath || Stunning double car garage detached home . FULLY LOADED with UPGRADES. Feature wall at entrance. Main Kitchen with PREMIUM cabinetry, ELEGANT quartz countertops, and a spacious SPICE kitchen with GAS stove. Main floor features a FULL bedroom and FULL bathroom. Dining area offers direct access to the DECK with beautiful feature wall. Open to Above living room welcomes you with BRIGHT layout, electric fireplace & stunning feature wall. Upstairs includes a BONUS room, 3 bedrooms & 2 bathrooms. The PRIMARY bedroom offers a WALK-IN closet and luxurious 5-PC ENSUITE with feature wall. Bedrooms 2 & 3 share access to a COMMON bathroom. UPPER LEVEL laundry adds practicality. This home’s UNIQUE design and HIGH-END finishes will impress you at every turn. A must-see for those seeking COMFORT, SPACE, and LUXURY! (id:57557)
458 23109 Township Road 514
Rural Strathcona County, Alberta
Custom-built home on a beautifully maintained acreage just 10 minutes from Edmonton and Sherwood Park. Featuring 5 bedrooms up, 2 with ensuites, a main floor den, laundry, and a chef’s kitchen with quartz counters, full-depth drawers, in-floor heating, and upgraded SS appliances. Extended dining area and finished basement offer ample space for family living and entertaining. Heated triple garage with a tandem bay and 2.5-bay workshop. Outbuildings include hay shed, tack house, covered stalls, and storage. Two septic tanks, 9000-gal 2 cisterns with rainwater collection potential, reinforced concrete drive, and outdoor lighting throughout. Enjoy the peaceful front porch or the back deck with views of wildlife and your private land. (id:57557)
#44 26106 Twp Road 532 A
Rural Parkland County, Alberta
Stunning Country Estate Walkout Bungalow by Binder Construction, very close to West Edmonton and Big Lake. This elegant 4-bedroom home is filled with natural light and showcases real mahogany floors and doors throughout. The open-concept kitchen with granite counters overlooks a grand great room with gas fireplace, perfect for entertaining. Enjoy formal meals in the dining room or step out onto the expansive 650 sq. ft. rubber deck with panoramic views of the park-like backyard. The spacious primary suite features a luxurious ensuite with jetted tub, separate shower, and walk-in closet. The fully finished walkout level includes in-floor heating, a large family room, a 4th bedroom with walk-in closet, steam shower bath, generous storage, and a covered patio. Extras include A/C, a newer roof, oversized heated double attached garage, and an oversized heated detached garage (28x26) with a massive driveway. School bus conveniently stops right in front. This home blends comfort & lasting quality. Virtual Staged (id:57557)
#37 3410 Ste. Anne Tr
Rural Lac Ste. Anne County, Alberta
Welcome to the gated community of Windmill Harbor, the most unique community in Lac Ste Anne & Alberta Beach. This immaculate showhome features a stunning floorplan and offers spectacular lake views and backs onto an environmental reserve. This property includes 4 bedroom, is fully finished top to bottom and has been upgraded throughout. The main level features a 20ft vaulted ceiling with massive windows allowing for tons of natural light, spacious living room, perfectly situated dining room and a clean modern kitchen. The upper level is where you will find a beautiful bonus room that overlooks the entire lac ste anne lake. This home comes fully finished, fully landscaped and is move in ready! Many other lots available to add your own touches if you're looking to build in this perfect community that will include community amenties, pickle ball courts, outdoor bbq area, marina with extra boat slips, hiking trails and so much more. Perfect all year round for recreational use or full time living. (id:57557)
13020 205 St Nw
Edmonton, Alberta
Located in the beautiful community of Trumpeter, this bright and modern half duplex offers just under 1,600 square feet of comfortable living space. It features two spacious bedrooms, each with its own ensuite, and a total of two and a half bathrooms, making it perfect for small families, roommates, or guests. The upper level also includes a generously sized family room, ideal for a home office, media room, or play area. Enjoy central air conditioning, abundant natural light, and a functional open-concept layout. Nestled near scenic walking trails and with quick access to both Anthony Henday and Yellowhead, this home offers the perfect combination of comfort, style, and convenience. (id:57557)
7432 174 Av Nw
Edmonton, Alberta
Welcome to Schonsee! This exceptional custom-built home is designed for large families or multigenerational living, offering a spacious 4-bedroom layout plus a LEGAL 2-BEDROOM BASEMENT SUITE. The main floor welcomes you with a bright office and convenient powder room, leading into an expansive open-concept living area. The kitchen boasts a large island perfect for family gatherings, a dining room that comfortably seats eight, and a living room that fits even the largest sectional. Upstairs, you’ll find a bonus room, a roomy laundry area, a full bathroom, and three generously sized bedrooms. The private primary suite features a walk-in closet and a luxurious 5-piece ensuite. The legal basement suite is a fantastic addition, complete with a full kitchen, living room, 4-piece bathroom, and two bedrooms. Step outside to enjoy the landscaped backyard, complete with a deck, patio, and greenspace. With a double attached garage and proximity to schools, shopping, transit, and the Henday, this home is a must-see! (id:57557)
4536 Alwood Wy Sw
Edmonton, Alberta
Welcome to 4536 Alwood Way, a well-kept duplex in the heart of Allard. This 3 bedroom, 2.5 bathroom home offers over 1,400 square feet of thoughtfully laid out living space, ideal for first-time buyers, families, or investors. The main floor features a bright kitchen with stainless steel appliances, modern cabinetry, and a central island that flows into a comfortable living and dining area. Upstairs, you'll find a spacious primary bedroom with a walk-in closet and 4-piece ensuite, along with two more bedrooms and a full bathroom. The unfinished basement gives you room to grow or customize. Outside, enjoy the landscaped yard with a deck and a single attached garage. Surrounded by schools, shopping, restaurants, and parks, this is a solid opportunity in one of South Edmonton’s most convenient neighborhoods. (id:57557)
4224 157 Av Nw
Edmonton, Alberta
FULLY FINISHED, MOVE-IN READY, NOTHING LEFT TO DO BUT ENJOY. Private backyard oasis in Brintnell, this home sits on a large pie lot backing the park. Huge landscaped yard with a deck, pergola, fire pit, oversized shed and grassy area for the kids to play. Over 3000 sq ft of finished space includes fresh paint, roof (24') & new XL HWT (24'). The bright main floor features a gas fireplace, built-in speakers, spacious dining area & chef’s kitchen with gas stove & walk-through pantry. A home office, powder room, mudroom & laundry area complete the main floor. Upstairs has a vaulted ceiling bonus room (w. book-case secret entrance) luxurious primary suite with soaker tub & walk-in closet, 2 more bedrooms, and 4pc bath. Finished basement includes a rec room, wet bar, bedroom & 4pc bath. Heated & drywalled oversized double garage & quiet cul-de-sac location. For families, enjoy the convenience of school bus pickup right outside your back gate. A beautiful home in a perfect location! Some photos virtual staged (id:57557)
20908 128 Av Nw
Edmonton, Alberta
Stunning executive bungalow in Trumpeter offering over 3,200 sq ft of finished space! This 4 bed, 3.5 bath home sits on a wide interior lot with ideal drainage and landscaping. The spacious main floor features a grand living room with fireplace, open-concept dining area, and a chef’s kitchen with quartz counters, large island, and walk-in pantry. The primary suite includes a luxurious 4-pc ensuite and walk-in closet. A second bedroom with private 3-pc ensuite and a dedicated laundry room add convenience. The fully finished basement boasts 2 large bedrooms, a 4-pc bath, massive rec room, and a custom wet bar—perfect for entertaining. Enjoy an oversized 22'11 x 26’8” garage, upgraded exterior finishes, and rear deck. Located in a quiet, upscale neighbourhood near Big Lake and walking trails with quick access to Anthony Henday. Ideal for families or downsizers seeking style and space without compromise. (id:57557)
20 Grandin Woods
St. Albert, Alberta
A fantastic renovation opportunity, in one of St. Albert’s sought-after neighbourhoods. Prestigious Grandin Woods Estates is home to this huge townhouse. This perfect blend of classic character has great potential for modern updates. A spacious living room centred around a cozy gas fireplace, seamlessly connects to a formal dining room, ideal for entertaining & adjacent doors lead to open kitchen with bright dining nook & california shutters . Enjoy a morning coffee form your own private balcony off the massive primary suite. A large ensuite with Jacuzzi tub & 2 additional bedrooms The f/fin basement has a new gas f/place & a versatile living space, perfect family room or home office a convenient 2pc bathroom. Newer updates include 2 newer high-efficiency furnaces & hot water tank. Enjoy a private, fully fenced yard & a single attached garage for secure parking & additional storage. Situated in a prime location, this home is steps from the RIVER, schools, beautiful parks & walking trails. (id:57557)
12007 162 Av Nw
Edmonton, Alberta
Welcome to this lovely 1173 sq ft half duplex in the desirable neighborhood of Dunluce. The bright main floor features french doors and kitchen big enough for dinette set. 3 bedrooms upstairs, 1.5 bathrooms. Good size family/entertainment room in the fully furnished basement. The backyard is fully fenced with deck and gazebo. Comes with 2 parking stalls. Just steps from parks, schools and shopping. (id:57557)
4706 67 St
Beaumont, Alberta
Welcome home to this half duplex built by Urbanage Homes. Located in the charming community of Ruisseau, this property includes stunning design features & a functional layout. The main level features a completely open living area that includes a very generous dining room and huge living room that comes with a linear electric fireplace. Lovely kitchen and with sleek white cabinetry, beautiful marble backsplash, complimented with quartz countertops & equipped with stainless steel appliances n& a gas stove for the chef in the family. Sliding patio doors lead you on to your west facing deck perfect for those summer BBQ's. Upstairs, 3 generous sized bedrooms, with a spacious primary bedroom that comes with a huge walk-in closet, and a beautiful ensuite bath that includes his and her sinks & an oversized shower. Basement is full & open with 9 ft ceilings. Fenced, landscaped & ready to move into. A great location, only 2 blocks to the pool & rec centre, 2 blocks to the playgground & retension ponds. (id:57557)
8 Edgefield Wy
St. Albert, Alberta
Tired of the same old floor plans? This beauty is sure to impress. Featuring a main floor den/bedroom with a full bathroom, spacious mudroom, upgraded 2-tone kitchen with built-in appliances and pot filler. It also features a stunning open to above living room and feature wall with a 3-way fireplace. The stairs and second floor are finished with vinyl plank in all the common areas with carpet in all the bedrooms. You have massive primary bedroom with a 5 piece bath and a walk-in closet with MDF shelving. 2 additional bedrooms, a full bathroom, bonus room, and laundry with cabinets and a sink. Upgrades include 8ft doors throughout, pot filler by cooktop, vinyl on stairs and 2nd floor, jetted shower in primary ensuite, upgraded lighting, features walls, and rear concrete pad. (id:57557)
65 Dalton Wy
Sherwood Park, Alberta
Fully-developed 2-storey single-family home on a gorgeous tree-lined street in Davidson Creek. All major systems are new: furnace & central A/C (2024), windows & doors (2024), and vinyl fencing (2022). Welcome by a spacious foyer and traditional charm, this layout offers a spacious living room, large eat-in kitchen with new stainless appliances and natural light galore + formal dining room overlooking your private oasis -the fully fenced yard with room to roam! An expansive deck, screened 3 season room, vegetable gardens and serene privacy. A 2pc powder room and main level laundry complete the main floor. The Upper level features a king-sized primary bedroom with ensuite and walk-in closet, plus 2 additional generous bedrooms and a 4pc guest bath. The developed basement expands the living space with a recreation room, 4th bedroom and 4pc bathroom. Double attached garage too! Located in a family-friendly neighbourhood close to parks, trails, schools & transit access + easy commuting. Welcome Home (id:57557)
6009 Naden Landing Nw
Edmonton, Alberta
Experience elevated living in this custom-built WALKOUT HOME by Finesse Homes, located in the prestigious and award-winning community of Griesbach. Backing directly onto the LAKE, this stunning home offers over 2,500 sqft of modern design and exceptional craftsmanship. Step inside to discover the open concept with open-to-below ceilings, sleek contemporary finishes, and a thoughtfully designed layout featuring 4 spacious bedrooms upstairs, a bonus room, and a main floor bedroom/den with a full bath ideal for guests or multigenerational living. The gourmet chef’s kitchen includes a separate spice kitchen, perfect for entertaining. The unspoiled full walkout basement offers endless possibilities to make it your own. Enjoy breathtaking lake views from your backyard and the convenience of being just minutes from downtown Edmonton, schools, shopping, and all major amenities. Don't miss this true gem in one of Edmonton’s most desirable neighborhoods. (id:57557)



