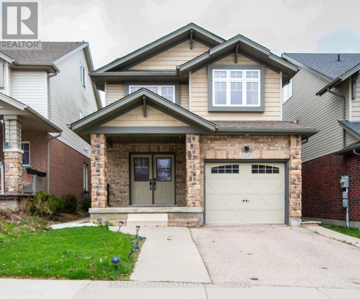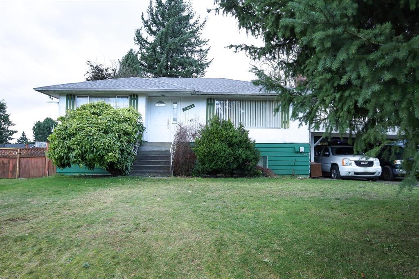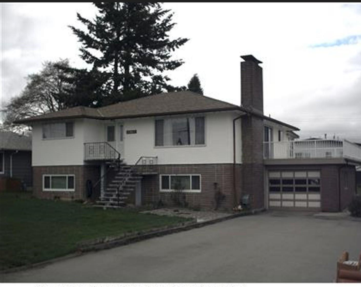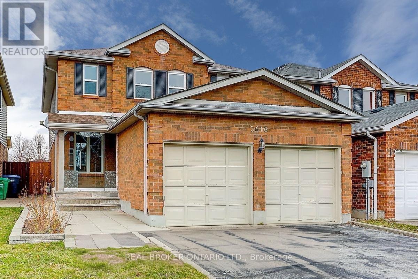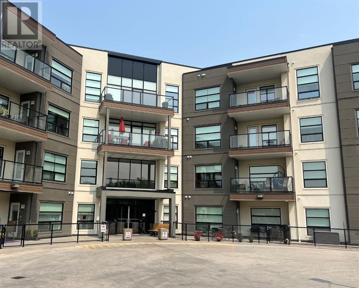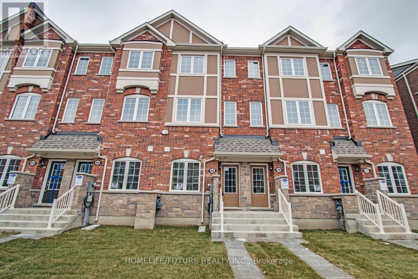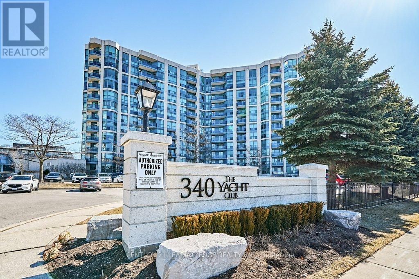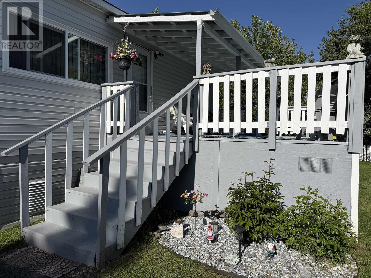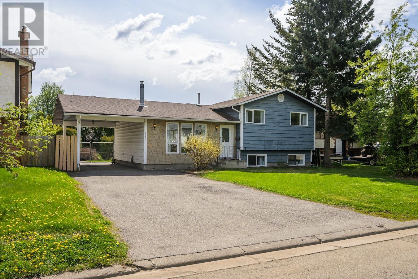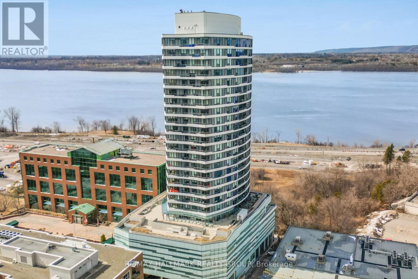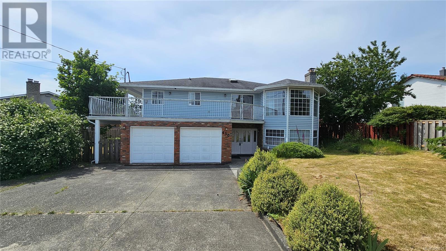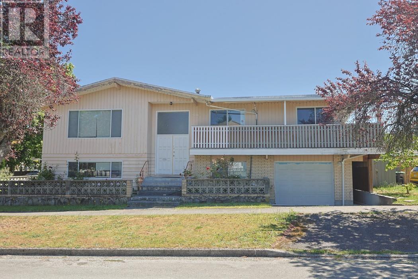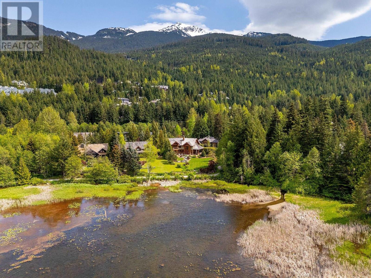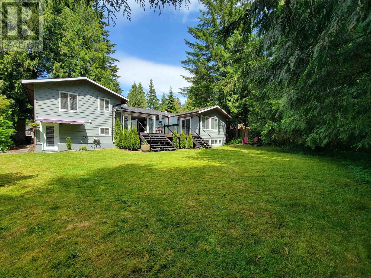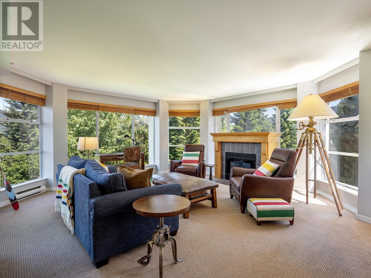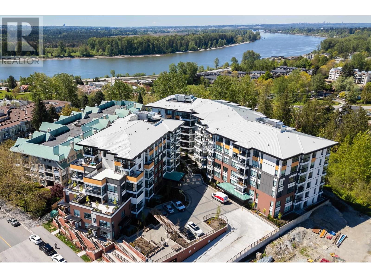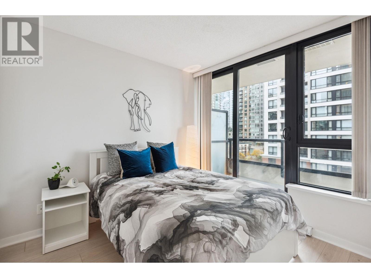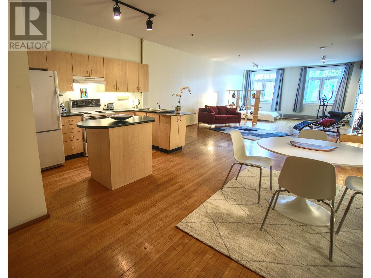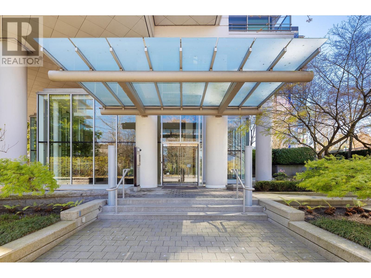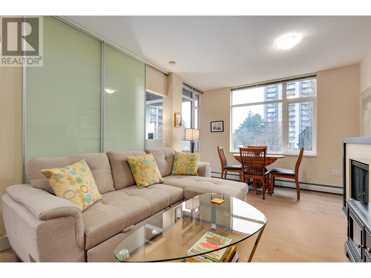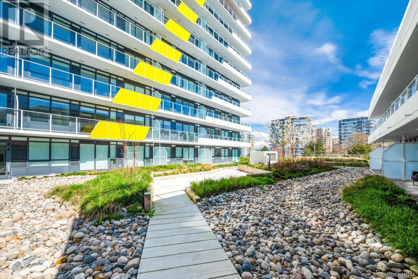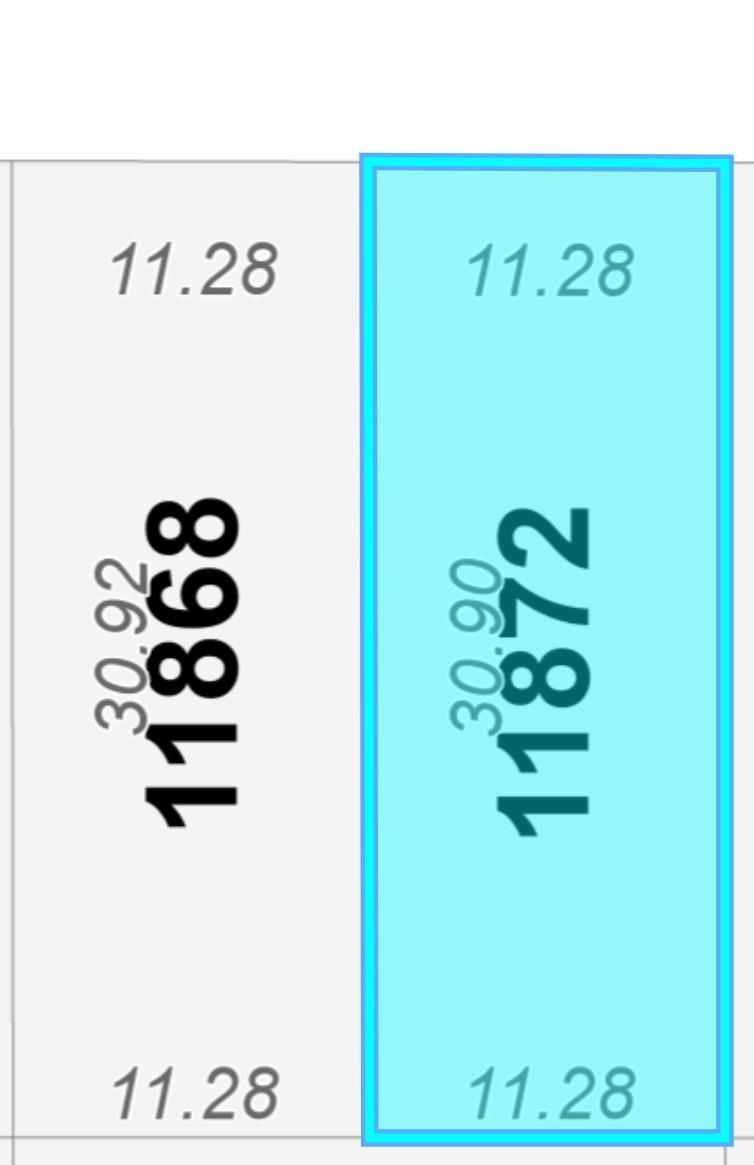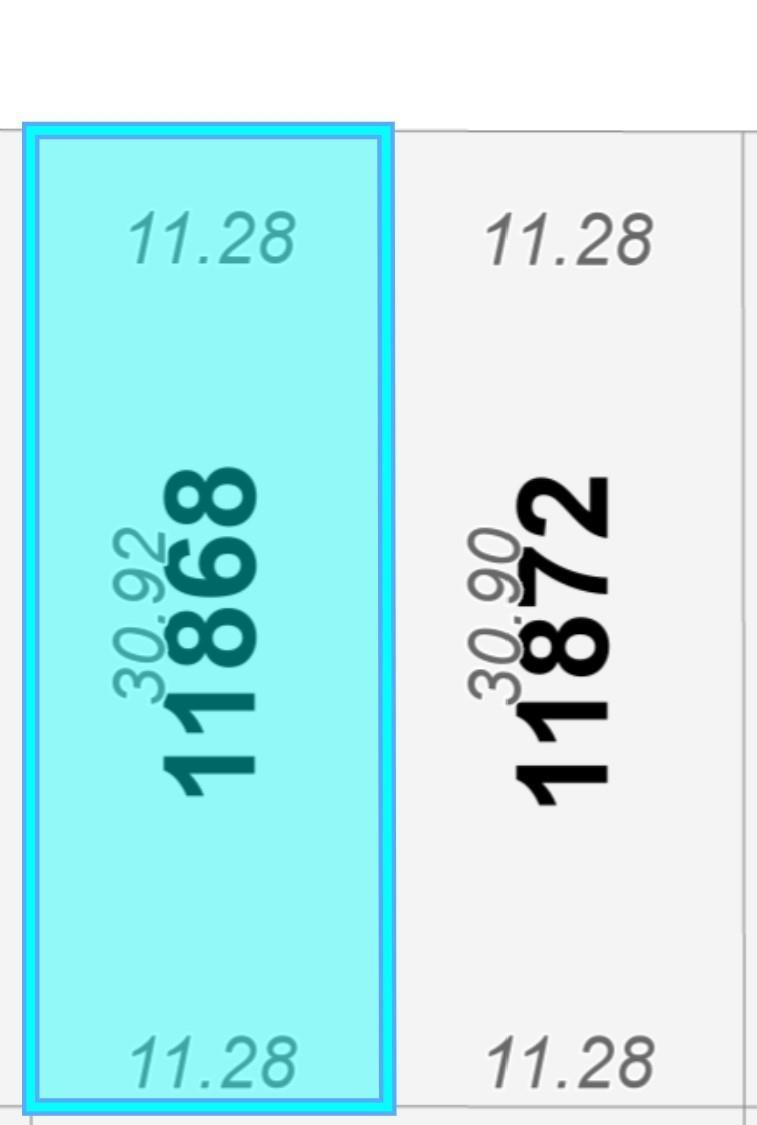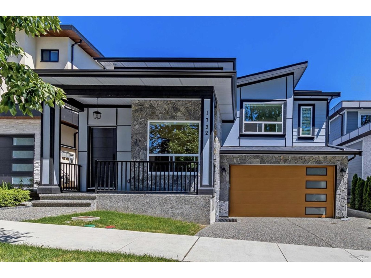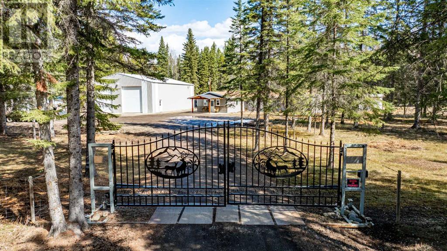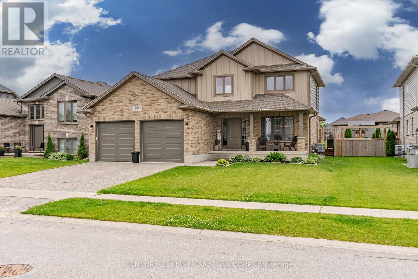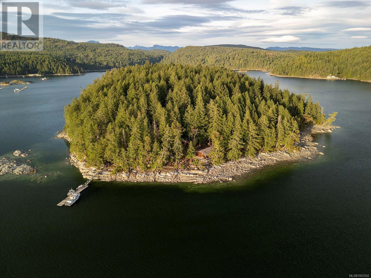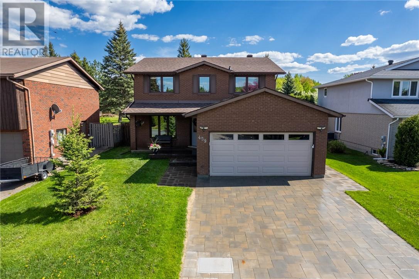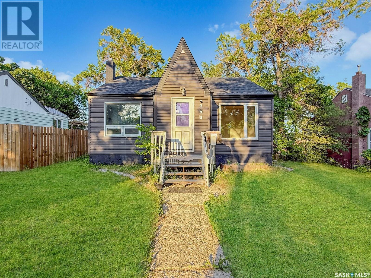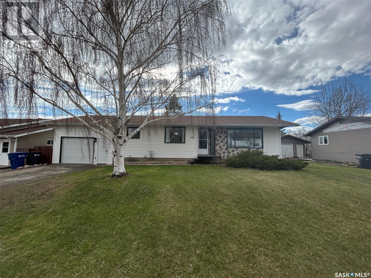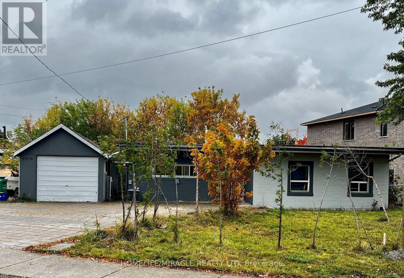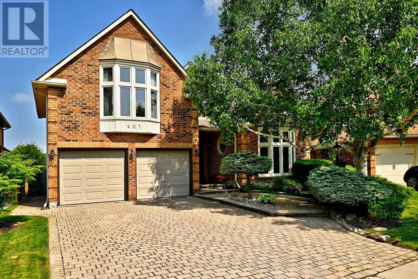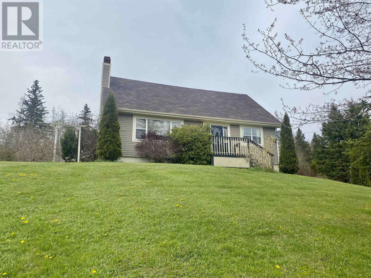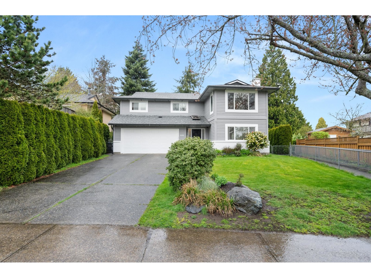1914 St Peter's Fourchu Rd.
Grand River, Nova Scotia
Cape Breton, Nova Scotia Secluded 2 Bed, 2 Bath Cottage on 8 Acres Near River and Atlantic Ocean. This picturesque and full finished cottage offers a harmonious blend of nature and modern comfort. Prime Location: St. Peters is just 20 minutes away, Sydney 1 hour, Grand River Delta Beach only 5 minutes, and the renowned Point Michaud Beach a short 10 minute drive. Built with Cross Laminated Timber CLT, this unique home ensures durability and a healthy, natural living environment. Eco-friendly and well-insulated, it combines traditional materials with a sleek, minimalistic Scandinavian design, creating a fresh and inviting interior. Step inside to an open concept main level featuring ceramic tile flooring, elegant cabinetry, and high-end appliances. This stunning cottage blends modern convenience with breathtaking natural surroundings. Built to last, the solid 24 ton timber construction is engineered to withstand hurricanes and climate change. A rare opportunity dont miss out on this exceptional property! (id:57557)
518 Isaiah Crescent
Kitchener, Ontario
Discover This Stunning 3-Bedroom House In A Quiet, Highly Desirable Neighborhood. Charming Brick Exterior With Modern Finishes Offers Strong Curb Appeal From The Start. A Bright Two-Story Foyer With Soaring Ceilings Welcomes You Into The Home. The Open-Concept Main Floor Blends A Formal Dining Space With A Cozy Sunken Living Room. Modern Kitchen With Stainless Steel Appliances, A Spacious Island With Breakfast Bar Seating, And A Neutral Tile Backsplash. The Large Window Above The Sink Adds A Sense Of Openness To The Warm, Inviting Space. Spacious Primary Suite Offers A 5-Piece Ensuite And Walk-In Closet. Two Additional Bedrooms Provide Ample Space For Family, Guests, Or A Home Office. Upper Hallway Overlooks The Foyer With A Transom Window That Brightens The Space. Enjoy A Finished Deck And Fully Fenced Backyard Perfect For Relaxing Or Gatherings. Finished Basement Includes 2 Bedrooms And A Full Washroom. All The Must-Haves In One Perfect Package - This Home Has It All. (id:57557)
22-24 Central Creek Dr
Sault Ste. Marie, Ontario
Purpose built 4plex in an amazing West End location! This property boasts 4 (3)bedroom units each with their own entrances, furnaces, gas & power meters and laundry! Very spacious layouts make these perfect investments with some huge upside rental potential. Loaded with updates in the last few years including 3 new furnaces ($21,000), 2 units underwent major renovations (Approx. $60,000) and so much more! Owners looking to retire; contact us today to checkout the virtual tour! (id:57557)
11854 87 Avenue
Delta, British Columbia
This almost 30,000 sq ft land assembly in the Annieville neighborhood of North Delta offers an exciting opportunity for multifamily development. Its location within 800 meters of Transit-Oriented Areas enhances accessibility. The new Delta OCP permits up to 6 story, allowing for flexible design and density. Major amenities are within walking distance, making it appealing to potential residents. The existing house generates $3,000 in rent (total land assembly rent is $10,000), providing immediate cash flow. Preliminary drawings suggest the potential for around 110 units. The application process for submission to the City of Delta has commenced. This land assembly involves multiple properties and must be sold in conjunction with 11868-87 Ave, 11872-87 Ave, and 11854-87 Ave. (id:57557)
11867 86a Avenue
Delta, British Columbia
This almost 30,000 sq ft land assembly in the Annieville neighborhood of North Delta offers an exciting opportunity for multifamily development. Its location within 800 meters of Transit-Oriented Areas enhances accessibility. The new Delta OCP permits up to 6 storeys, allowing for flexible design and density. Major amenities are within walking distance, making it appealing to potential residents. The existing house generates $3,000 in rent (total land assembly rent is $10,000), providing immediate cash flow. Preliminary drawings suggest the potential for around 110 units. The application process for submission to the City of Delta has commenced. This land assembly involves multiple properties and must be sold in conjunction with 11868-87 Ave, 11872-87 Ave, and 11854-87 Ave. (id:57557)
3616 Cherrington Crescent
Mississauga, Ontario
This gorgeous, spacious basement apartment offers comfort and convenience with its private side entrance, two bright bedrooms, and a large open-concept living area. The modern kitchen includes a stove, range hood, and fridge, plus your own ensuite washer and dryerno sharing!Enjoy a carpet-free home in a fantastic location close to parks, schools, shopping centers, and all amenities. Commuting is easy with access to major highways and public transportation nearby. One parking space is included, and the tenant will pay 30% of the utilities bills.Perfect for those seeking a private, well-maintained space in a highly desirable neighbourhood! (id:57557)
237 South Point Park Sw
Airdrie, Alberta
Welcome to this beautifully maintained 3-story townhome offering 1,600 sq ft of thoughtfully designed living space. Perfectly situated in a sought-after complex close to schools, playgrounds, tennis courts, shopping, and with quick access to Highway 2 — this home truly has it all! The main floor welcomes you with a bright and versatile den, ideal for a home office, gym, or even a guest bedroom, and provides convenient access to the double attached garage. Head upstairs to the second level where you'll find a stunning open-concept layout featuring a modern kitchen with quartz countertops, an upgraded stainless steel appliance package, and a spacious island that seamlessly flows into the dining and living areas. A south-facing balcony off the dining room invites in tons of natural light — the perfect spot for morning coffee or evening relaxation. A convenient half bath completes this floor. The top level boasts 3 generously sized bedrooms and 2 full bathrooms, including a serene primary suite with ensuite and ample closet space. This home shows pride of ownership throughout and is nestled in a well-managed complex in a family-friendly community. Whether you're commuting, working from home, or just looking for lifestyle convenience, this townhome is the perfect fit. Don't miss your chance to call this gem home — book your showing today! (id:57557)
205, 5110 36 Street
Red Deer, Alberta
Live in the Luxurious Brava condominiums! This location is ideal with walking distance to the hospital and the walking/biking paths steps away. It's a short walk or drive to downtown or to the Red Deer Polytechnic. This beautiful second floor condo comes complete with a titled heated underground parking stall and a storage cage. This open style bright suite has an abundance of natural light. The open design has the kitchen looking onto the great room. The kitchen has a corner pantry + a centre island with an eating bar with gleaming granite countertops. The bedrooms are Jack and Jill style both having access to the full main bathroom. The primary bedroom is a good size so can accommodate large furniture. + a walk in closet. The second bedroom/den/ flex room has the laundry in the closet. This suite is ideal for outdoor entertaining as it offers the largest deck in the building. This executive condo building is tucked away in a quiet location and offers scenic views from the roof top terrace. This modern building has a social room with kitchen and a small library on the main level, a well-equipped gym on the 2nd floor, a games room with a pool table on the 3rd floor and a theatre room on the 4th floor. If you're looking for the easy-care condo lifestyle in an upscale building at an affordable price this may be just the property for you! No age restrictions. Pets allowed with board approval. (id:57557)
68 Jolly Way
Toronto, Ontario
5 Years Old Beautiful Townhouse in Family Friendly Neighbourhood. Bright And Spacious Open Concept Layout. Great Room Features, Laminate Floors. Eat-In Kitchen With Walk Out To Balcony. Easy Access To Hwy 401. many Schools, Shopping, And All The Amenities. (id:57557)
410 - 340 Watson Street W
Whitby, Ontario
Welcome To This Rarely Available 2-Bedroom, 2-Bathroom Crestar Model In The Highly Sought-After The Yacht Club Condominium. With Over 1,000 Sq. Ft. Of Bright, Well-Designed Living Space, This Inviting Home Offers Stunning Views Of Whitby's Marina And Lake Ontario From Your Own Private Balcony. The Open-Concept Kitchen And Living Area Provide A Warm, Functional Space That Is Perfect For Both Relaxing And Hosting Friends. The Spacious Primary Bedroom Features A 4-Piece Ensuite, While The Second Bedroom Offers Flexibility For Guests Or A Home Office, With Access To A Second Bathroom. There Is Also A Wonderful Opportunity To Renovate And Personalize The Space To Reflect Your Own Style And Needs. Enjoy Resort-Style Amenities Including A Rooftop Terrace With BBQs And A Fireplace, An Indoor Pool, Sauna, Hot Tub, Two Fully Equipped Gyms, A Library, And A Recreation Hall. For Added Convenience, The Building Includes Concierge/Security Services, Lots Of Visitor Parking, A Surface Parking Spot, A Private Locker, And In-Suite Laundry. All Of This Just Steps To The GO Train, Close To Highways, Shopping, And Everyday Essentials. --- This Is Lakeside Living At Its Finest! (id:57557)
1854 Sommerville Road
Prince George, British Columbia
* PREC - Personal Real Estate Corporation. IT'S NOT THAT FAR! Charming 3-Bedroom Home on a Beautiful ¼ Acre Lot You’re less than 14 minutes from town, so you can enjoy country serenity without sacrificing convenience. Enjoy the 18’ x 14’5” partially covered deck—a perfect spot to unwind at the end of the day. The front yard is lined with mature cedar trees for privacy, while the backyard is a nature lover’s dream with a cozy fire pit area, colourful flower beds, 2 storage sheds, apple trees (crab and sweet), a Sugar Maple, & loads of raspberries. There’s plenty of parking for your vehicles, RVs, or outdoor toys. Located in a quiet, friendly area with a school bus stop just down the road, a golf course & pub only minutes away, this home truly offers the best of both worlds-—peace and privacy with town amenities close by. (id:57557)
4150 Baker Road
Prince George, British Columbia
Welcome to 4150 Baker Rd, a stunningly updated 5-bedroom, 2-bathroom home in the highly desirable Charella neighborhood! This fully renovated home offers a perfect blend of modern style and functionality, making it ideal for families or investors. Step inside to discover a bright, open-concept kitchen, dining, and living area on the main floor—perfect for entertaining. The top floor features three spacious bedrooms, while the fully finished basement boasts two additional bedrooms, a versatile flex room, and an exterior entrance with a large mud room. Outside, you'll find a tall drive-through carport with backyard access, providing ample parking for vehicles, boats, or RVs. The private, fully fenced backyard is a peaceful retreat, perfect for relaxation or family gatherings. (id:57557)
5220 Pinevalley Road
Forest Grove, British Columbia
* PREC - Personal Real Estate Corporation. The ultimate self-sufficient family homestead—fully developed and ready to support your off-the-land lifestyle. This expansive property features a sprawling 4-bedroom ranch-style home, a massive 40x60 truck shop fully serviced with water and sewer, and a second, fully updated 1-bedroom home—perfect for extended family or guest living. Enjoy abundant gardens, rich black soil, and 30 acres of forest for wood, walking, and wildlife. With cross-fencing for animals, a 3-bay machine shed, greenhouse, garden sheds, and a partially finished cabin, there's room for everyone and everything. Two wells, two power services, natural gas, and high-speed internet keep you connected while living independently. Located just a few hundred meters from a main road, yet private and peaceful. A rare opportunity (id:57557)
4101 - 21 Carlton Street
Toronto, Ontario
*Stunning FULLY FURNISHED Corner Penthouse Suite at The Met* * Enjoy Breathtaking Views from the 41st Floor* *The Unit comes with 1847 Sq Ft of Luxurious Indoor Living Space* *Loaded with Upgrades* *Chefs Kitchen* *Floor-To-Ceiling Windows* *Hardwood Flooring* *2 Large Bedrooms with Ensuite Baths & Walk-In Closets!* *Large Office/ Library* *Grand Sized Living Room & Dining Room with Sweeping City Views* *The Living Room is 40 Feet Long!* *Amazing Sunsets* *Walk out to a Large Wrap Around Balcony* *Steps to TTC* *Trendy Yonge Street Shops, Cafe's & Restaurants* * The Met Offers Excellent Amenities Including An Indoor Pool, Gym & 24-Hour Concierge* * A Fantastic Opportunity to Live in a One Of A Kind Suite In The Heart Of The City* *Includes 1 Parking Space & Locker* Available July 15. (id:57557)
Ground - 1552 Bathurst Street
Toronto, Ontario
Opportunity to lease a bright and spacious 1,167 sq ft main floor commercial unit in a highly visible and sought-after location along Bathurst Street. This versatile space is ideal for a wide range of commercial uses including: Retail store, Gym Centre, Nail or beauty salon, Hair studio or barber shop, Bubble tea or dessert café, Coffee shop or juice bar, Convenience store, Pharmacy, Medical or wellness clinic, Dental office, Physiotherapy or massage clinic, Law office, Accounting or tax services, Real estate or mortgage brokerage, Professional or consulting office. The unit features large street-facing windows providing excellent signage and natural light, a private washroom, high ceilings, and a dedicated entrance from Bathurst Street. Located in a bustling area with strong pedestrian and vehicle traffic, and surrounded by residential homes, schools, and businesses. Close proximity to public transit, with easy access to downtown and major routes.This is a rare opportunity to establish your business in a well-maintained building in a growing midtown neighbourhood. Suitable for both new and established businesses. Size: Approx. 1,167 sq ft, Term: Flexible lease options available. Net rent $3500 per month + TMI (TBA). Tenant To Pay His Own Hydro, Gas, Water, Cable, Garbage & Snow Removal. (id:57557)
909 - 485 Richmond Road
Ottawa, Ontario
Welcome to 909-485 Richmond Road, a bright and modern 1-bedroom, 1-bathroom condo in the heart of Westboro. This south-facing unit features laminate flooring, floor-to-ceiling windows, and a large balcony with plenty of sunlight and city views. The kitchen offers quartz countertops, stainless steel appliances, a double sink, and an eat-up island. The spacious bedroom includes a walk-in closet with built-ins, and the sleek 4-piece bathroom features modern finishes. Enjoy the convenience of in-unit laundry, and underground parking. Building amenities include a fully equipped gym and two stylish party rooms. Located steps from Westboros best restaurants, shops, groceries, and the Ottawa River pathways. With a Walk Score of 86, Bike Score of 97, and Transit Score of 77, this is city living at its finest. (id:57557)
450 Cormorant Rd
Campbell River, British Columbia
?? Spacious & Versatile Home in Prime Merecroft, Campbell River | Over 3,000 Sq Ft Welcome to this solid and spacious multi-generational home in the heart of Campbell River’s Merecroft area! With over 3,000 sq ft, a generous basement suite, and a large yard perfect for gardening, this property offers incredible flexibility and opportunity. Whether you’re looking for a mortgage helper, investment property, or space for extended family, this home delivers. ?? Key Features: • 3,000+ sq ft of living space with multiple living areas • Basement suite with separate access—ideal for income or in-laws • Large yard for gardening, pets, or kids to play • Recent plumbing upgrade—no more Poly-B! • New hot water tank installed • Room to build equity with some cosmetic updates • Walkable location—no car needed! ?? Just a short walk to the Sportsplex, ice rink, pool, schools, parks, groceries, and restaurants—everything Campbell River has to offer is at your doorstep. This home is move-in ready with solid bones and major upgrades already done. A rare opportunity to create value in a great Campbell’s River neighborhood (id:57557)
7310 Gladstone Street
Vancouver, British Columbia
Welcome to this desirable Fraserview gem! Situated on a level 40´ x 112´ corner lot, this well-maintained property offers 3 bedrooms upstairs with a bright living and dining space. Functional kitchen leads to a wraparound balcony. The below level includes 4 bedrooms with two separate entrances in total, ideal for extended family or guests. A rare found 3-levels laneway house features with 2 bedrooms on the top floor and additional living space in the basement, prefect for rental income or multi-generational living. Furnace and hot water tank 2025, roof approx. 15 years old. Conveniently located just steps from transit, shopping and Bobolink Park, with easy access to Richmond, DT Vancouver and Metrotown. Sir James Douglas Elementary / David Thompson Secondary catchment (id:57557)
5532 Westhaven Road
West Vancouver, British Columbia
Perched on a 13,200 square ft lot in one of West Vancouver´s most desirable locations, this striking residence offers an extraordinary combination of space, privacy, and panoramic ocean views. W/over 5,100 square ft of living space across 2 levels, the home features 5 bedrooms-including 4 with private ensuites. Expansive, west-facing decks (nearly 1,000 sq ft) provide the ultimate vantage point for taking in unobstructed 180-degree views of the ocean, sunset, cruise ships, BC Ferries, and two marinas. The primary suite features his and her walk-in closets, fireplace, private balcony, and spa-like ensuite with the best views in the house. Ideal for those who value location and outlook, this property blends architectural sophistication with the natural beauty of its setting. A rare opportunity. (id:57557)
2219 Lake Placid Road
Whistler, British Columbia
Positioned on the shores of Alpha Lake, stroll through manicured gardens to enjoy a paddle, or escape the heat with a summertime lake dip & in the winter lace up your skates for some wintertime fun. Streaming sun highlights Brazilian basalt underfoot, custom metal work, exclusive millwork & post & beam architecture. Revel in the home´s functional layout & expansive spaces, including a media room, games room, wine room & mudroom. The primary suite offers mountain & lake views with a private balcony, while a mixture of covered & open terraces flows seamlessly from the interior, offering front row seats to nature any season. Masterfully constructed by Durfeld Constructors, it is ideally located on the Valley Trail, steps to Alpha Lake Park & a short stroll to Creekside Village & gondola. (id:57557)
2568 The Boulevard
Squamish, British Columbia
Three self-contained living areas with great rental income in this beautifully renovated house located in a well sought-after area. House is full of California Closets in this luxury home. Main house has 3 spacious bedrooms, a full bathroom, with living room overlooking a picturesque green natural backyard with a new deck. Vaulted ceilings, recessed lighting in this two-level suite with drive-in garage access, new sundeck, beautiful patio, and gourmet kitchen including heated bathroom flooring. Separate entrance at the other end of the house has two bedrooms and another elaborate bathroom, clean kitchen with two cozy bedroom suites perfect for guests, one bathroom, and plenty of parking. Everything is positive with this bright, fully useful house with greenery in a private backyard. This rare gem is beside Jura Park and half a block to schools. OPEN HOUSE, SATURDAY, JUNE 14: 12PM-2PM. (id:57557)
501 4910 Spearhead Place
Whistler, British Columbia
The mountains are calling from this three-bedroom corner suite overlooking with prime click-in/click-out ski access! Known for its quality concrete construction, Woodrun Lodge is perfectly positioned in the upper village, offering year-round revenue potential. Entertain with ease in the spacious floor plan and enjoy the luxury comforts of home with a chef´s kitchen, double sided gas fireplace, two private decks and in-suite laundry. Take advantage of the slope-side outdoor swimming pool, hot tub, fitness facility, or enjoy having walking access to Whistler´s world class fine dining, shopping and events. Phase I zoning allows for unlimited owner usage and nightly rentals. (id:57557)
101 11641 227 Street
Maple Ridge, British Columbia
Highpointe, where tranquility meets vibrancy. Offering an open layout with 686 Sf of living space and a private 76 SF glass enclosed Lumon solarium, this unit provides unparalleled comfort and living space for a one bedroom, one and a half bathroom unit. Lavishly finished with 9 foot ceilings, Silestone quartz counter tops, a 5 burner gas stove, Kohler faucets, a high-end Blomberg appliance package, a Napoleon fireplace, sleek luxury vinyl plank flooring throughout and an additional guest bathroom. Experience the charm of a quiet, traffic calmed street only a short walk to restaurants, shopping, and recreation. With two designated parking spots, this residence is designed for modern living. (id:57557)
2304 1239 W Georgia Street
Vancouver, British Columbia
Fantastic water views 2 bedroom 2bathroom suite with a large Den area in the "Venus" building in Coal Harbour. The unit features floor to ceiling window, 9´ high ceilings, gas fireplace and newer appliances with laminate wood floor through out. Centre location, only steps away from the Coal Harbour seawall and Urban Fare supermarket. Full Amenities include concierge 24/7, party/social room, meeting room/lounge, boardroom, indoor pool, whirlpool, sauna, fitness center, and guest suites.1storage 1 parking. (id:57557)
904 977 Mainland Street
Vancouver, British Columbia
Welcome to the best laid out 1 bedroom & den at Yaletown Park 3 ! No wasted space in this open concept unit. The kitchen features two year old SS appliances, over-height upper cabinets, quartz counter tops, & convenient breakfast bar with enough room for multiple stools. The living area & bedroom comes complete with modern & light laminate flooring. The bedroom has enough room for a Queen sized bed, & features a large closet for plenty of storage. Take in your city views from your covered balcony which you can BBQ on all year long ! The den is perfect for a WFH office. Yaletown Park 3 features a concierge, 3 elevators, gym, & party room. Spitting distance to Historic Yaletown, BC Place, Rogers Arena, Parq Casino, Shops, restaurants, transit & more. Comes with 1 u/g pkg + 1 locker. (id:57557)
201 2556 E Hastings Street
Vancouver, British Columbia
A New York Style Loft in the East Village! Welcome to this beautifully maintained space nestled in a historic, vibrant neighbourhood. L'Atelier is a one of a kind residence. This home offers 948 square feet of open-concept design, perfect for modern living. Zoning allows for a home based business, so you can enjoy working where you live! Bring your design ideas and make this place your own. Brimming with character and warmth, this unique home offers a perfect blend of classic charm and modern convenience. You will love the original exposed post & beam design, high ceilings and maple hardwood flooring. Enjoy outdoor living on the rooftop patio, complete with BBQ and gorgeous views! Call us for a private showing today. Open house Friday May 2nd from 4pm to 6pm! (id:57557)
1803 1680 Bayshore Drive
Vancouver, British Columbia
Breathtaking Waterfront Living on Bayshore Drive. Experience stunning views from this 2-bedroom, 3-bathroom + den residence in the highly sought-after Bayshore Tower. Situated on the 18th floor offering panoramic vistas of Coal Harbour, the Marina and Stanley Park. With a park directly in front, your primary views will remain unobstructed-a rare luxury in Vancouver. Spanning 1,548 sq. ft., 2 large bedrooms and an expansive living and dining area featuring a cozy fireplace and floor-to-ceiling windows to take in the spectacular scenery. Covered balcony. First-class amenities, including a 24-hour concierge, gym, sauna, workshop. Two parking stalls. Seawall, Stanley Park, top restaurants. ALL OFFERS SUBJECT TO APPROVAL OF THE SUPREME COURT OF B.C. (id:57557)
301 158 W 13th Street
North Vancouver, British Columbia
Live where you love in the heart of Lonsdale. This bright 1 bedroom, 1 bathroom with a great kitchen, open concept living and oversized windows that capture incredible north shore mountain views. Enjoy your covered balcony year around. In-suite laundry, cozy fireplace, stone counters, built in millwork for extra storage. Enjoy this well maintained, concrete building built by Intracorp to LEED standards. This building used sustainable products and practices that converse resources, seven areas of concentration are water efficiency, Energy and Atmosphere, Materials, Resources, Indoor Environmental Quality, Innovation in Design & Regional priority. Proactive strata with a healthy contingency. Pet Friendly. Vista Place has amazing amenities including a fitness centre, amenity room, guest suite, bike rooms, ev parking, car wash area and visitor parking. Walk to everything vibrant Lonsdale has to offer Whole Foods, restaurants, shops, parks, library, community centre, easy access to Seabus. (id:57557)
1001 5766 Gilbert Road
Richmond, British Columbia
SE Corner 2+Den Home with approx. 500sqft covered PATIO in Richmond's most iconic building, CASCADE CITY by Landa Global, designed by renowned Rafii Architects & Arno Matis. Bright, open layout with plenty of windows for natural light; A/C, Miele appliance package+ engineered hardwood floors throughout. Surrounded by restaurants, shops and services . Richmond Centre, Aberdeen Centre+ YVR airpor~ll a short drive away! Easy to get downtown with Canada Line nearby. Amenities incl. exclusive 3,000 double-height Fitness Centre, Guest Suite, multi-functional Club Lounge, lushly landscaped 25,000 sf podium-level outdoor space+ much more! 1 EV Parking and 2 Storage included! **Available (id:57557)
11872 87 Avenue
Delta, British Columbia
This almost 30,000 sq ft land assembly in the Annieville neighborhood of North Delta offers an exciting opportunity for multifamily development. Its location within 800 meters of Transit-Oriented Areas enhances accessibility. The new Delta OCP permits up to 6 storeys, allowing for flexible design and density. Major amenities are within walking distance, making it appealing to potential residents. Total land assembly rent is $10,000 providing immediate cash flow. Preliminary drawings suggest the potential for around 110 units. The application process for submission to the City of Delta has commenced. This land assembly involves multiple properties and must be sold in conjunction with 11854-87 Ave, 11872-87 Ave, and 11867-86A Ave. (id:57557)
11868 87 Avenue
Delta, British Columbia
This almost 30,000 sq ft land assembly in the Annieville neighborhood of North Delta offers an exciting opportunity for multifamily development. Its location within 800 meters of Transit-Oriented Areas enhances accessibility. The new Delta OCP permits up to 6 storeys, allowing for flexible design and density. Major amenities are within walking distance, making it appealing to potential residents. Total land assembly rent is $10,000 providing immediate cash flow. Preliminary drawings suggest the potential for around 110 units. The application process for submission to the City of Delta has commenced. This land assembly involves multiple properties and must be sold in conjunction with 11854-87 Ave, 11872-87 Ave, and 11867-86A Ave. (id:57557)
1732 166a Street
Surrey, British Columbia
Discover this pristine 4-year-old home in sought-after Pacific Douglas, perfectly situated across from a peaceful park. With top-tier construction and a like-new feel, this residence boasts a bright, open-concept layout featuring a spacious living area, elegant dining room, and private office. The main kitchen, complemented by a fully equipped wok kitchen, is a chef's dream. Upstairs offers a luxurious master suite with walk-in closet and spa-inspired ensuite, plus two generous bedrooms. The fully finished basement includes a legal 2-bedroom suite with two full baths, in-suite laundry, and ample storage-ideal for rental income or extended family. Close to top-rated schools(Southridge, Edgewood, Grandview Heights), shopping, dining, and just minutes from White Rock Beach, US Border. (id:57557)
13 Echo Canyon Close
Rural Clearwater County, Alberta
Welcome to your own private retreat nestled in the peaceful Echo Canyon community just north of Rocky Mountain House. Set on a beautifully treed 5-acre parcel, this thoughtfully upgraded property is designed with all your living on one level. The spacious 3-bedroom, 2-bathroom home sits on a solid concrete slab and features in-floor heating in the primary bedroom and luxurious 3-piece ensuite. An outdoor wood-burning boiler can supply heat to both the home and shop, with a natural gas system there are 2 new furnaces in both the house and shop. The home is also equipped with central air conditioning for year-round comfort. Upgrades throughout the past decade include; new windows, siding, roof, lighting, kitchen, bathroom, family room, mechanical room. paint, hot water tank, water lines, water filtration system, office in shop. The kitchen was beautifully renovated recently and now boasts newer appliances, butcher block countertops, a large center island with a touch open cabinets in the island, and a sleek gas stove—perfect for cooking enthusiasts. The open-concept living space offers serene views from both the front and back of the home, while a generous 20x20 bonus room currently serves as a family room; Ideal for those seeking one-level living—no stairs to navigate. For hobbyists, tradespeople, or entrepreneurs, the impressive 40x60 heated shop is a true standout. Built in 2007, with 6–8 inch thick concrete poured in 2009, this space includes 14 ft. doors, a heated 20x40 apron, mezzanine with an office, & storage, two additional storage rooms, and a hunter’s room with a walk-in cooler.—making it turn-key! The property is partially fenced and includes a security gate-brand new gate opening system in 2025 with remotes. LED lighting throughout. The fence closes in the front 2 acres for a dog run if desired. The lane between the shop and house allows for a drive-up to the kitchen door to unload your latest 'Costco' goods. Star-link is currently being used a t this location, there is a new 5G local internet service available. Septic tank & field is located behind the house, drilled well is 100 ft deep, 30 gpm. Power & gas are all connected. Whether you’re seeking a peaceful escape, a place to run your business, or a move-in-ready energy-efficient home, this acreage has it all—privacy, convenience, and sustainability. (id:57557)
181 Gilmour Drive
Lucan Biddulph, Ontario
Located in the beautiful Town of Lucan, ON, nestled in the heart of the popular Ridge Crossing subdivision, this custom-built 2-storey home offers 2,015 sq. ft. of living space and features 4+1 bedrooms, 3.5 bathrooms, and plenty of room for the whole family. Step inside and experience the warmth and character of this traditional layout. With distinct living spaces, including an inviting family room, a separate dining room, and a functional kitchen, each area offers its own unique atmosphere. Enjoy family gatherings in the dining room, where conversations flow easily around the table, or unwind in the comfort of the family room with its cozy gas fireplace. The kitchen, just off the family room, provides ample space for the entire family and offers stunning quartz countertops, a pantry, and a large island that overlooks your private backyard oasis. Retreat to your main floor primary bedroom, which provides a peaceful space for rest and relaxation, complete with a walk-in closet and ensuite bathroom. Upstairs, you'll find three additional bedrooms, a handy loft area perfect for a kids' play space or a quiet home office, and a convenient second-floor laundry room. The finished basement adds even more living space, featuring an inviting extra bedroom, a spacious rec room ideal for entertaining or movie nights, and additional storage. Outside, the fully fenced backyard offers a fantastic outdoor retreat with a deck, stamped concrete, and armor stones, creating the perfect setting for relaxation and gatherings. The attached 2-car garage provides extra storage and parking. This home is perfect for a growing family! Close to Wilberforce Public School and future soccer fields, just 20 minutes to North London and 30 minutes to Grand Bend and the shores of Lake Huron. Don't miss your chance to make this beautiful home yours! (id:57557)
1450 County Road 11 Road
Prince Edward County, Ontario
Summertime will be so sweet! Walk or cycle to the beach from this County gem. This eye-catching red-brick home is charming as could be. Offering 6 bedrooms and 3 full baths, there is room for everyone to visit. Multiple living areas allow for quieter moments amid larger gatherings. Cosy up around the wood burning fireplace on wintry days, and steal away to the office - but not for too long - there is too much fun to be had! Various patios, sunrooms and a wonderful covered deck allow you to choose sun or shade, lake views or farm views, at each point of the day. The kitchen has 2 work zones, double ovens, a cooktop and double capacity refrigerator / freezer, which ensures you are well-equipped to host. The kitchen is open to the generous dining area. The main floor is complete with a mudroom with laundry, 3pc bath, and stairs leading to the 6th bedroom (loft). From the breakfast room, a staircase leads to 2 bedrooms and a 4 pc bath. Stairs from the living room lead to 3 bedrooms and a 4 pc bath. Outside, the workshop is perfect for hobbies and storage of outdoor toys and equipment. Cool off in the pool, enjoy the bubbling pond and perennial gardens, and marvel at starry skies around the bonfire at night. Your neighbourhood is home to local farms with fresh vegetables & maple syrup, the white sandy beaches and turquoise waters of beloved Provincial Parks on Lake Ontario, or take a little drive into "town" to enjoy great dining and shopping in Picton. The home is 3920.47 sq ft per iGuide, lot size 0.94 Acres per Geowarehouse. The well is strong. There are no houses immediately within view on any side. This property has been proudly maintained and shows beautifully. (id:57557)
47c, 231 Heritage Drive Se
Calgary, Alberta
Great opportunity to purchase a stunning 2-BDR CONCRETE BUILDING ADULT LIVING, 25 Cat friendly + located in the heart of Acadia. This bright WEST FACING CORNER UNIT offers 910 Sq. Ft. of functional living space with finishes beyond your expectations. Highlighting the home is an open concept main living room allowing space for a large living room, a home office/ flex space plus a dining room big enough to seat eight - ten, there is a custom pantry that includes a full in-suite STEAM WASHER/DRYER. To the other side of the dining area is the updated bright white kitchen with 4-pc SS appliances. Down the hallway,you’ll find a recently updated bathroom with a jetted soaker tub & two spacious BEDROOMS; both capable of fitting king beds. In addition to everything, this home has 115 Sq.Ft. WEST-facing QUIET balcony perfect for relaxing. Other features worth noting are: Wide plank luxury laminate, accessible assigned parking 5 METERS from the unit, new paint, updated lighting, 1 Km to nearest LRT station. NO DOGS CONDO ASSOCIATION RULES. (id:57557)
3803 - 60 Frederick Street
Kitchener, Ontario
Two year old Condo from Dtk Condos!! The Tallest Building In The Waterloo Region With Breathtaking Unobstructed Views, With Balcony Accessible From Both The Living Room & Bedroom. 1 Bedroom, 1 Bath And The Den. Modern Open Concept Kitchen W/ Built-In Appliances, Luxurious Finishes & Lots Of Upgrades. Ensuite Laundry, Modern Smart Tech Package. Enjoy Luxurious Amenities Including Rooftop Terrace, Fitness Center, Yoga Studio, Party Room, And Community Garden. Amazing Location In The Heart Of Downtown Kitchener With Lrt At Your Footsteps. In Close Proximity To Public Transit, Conestoga College, University Of Waterloo, Wilfred Laurier University, Google Office, D2L & More. (id:57557)
. Tan Island
Cortes Island, British Columbia
Escape to the rare serenity of Tan Island—a 40 acre private paradise tucked just off the pristine shores of Cortes Island. Surrounded by the crystalline waters of Gorge Harbour, this extraordinary estate comprises five separate titles and offers sweeping panoramic views. The island is serviced by BC Hydro and features two custom built main residences anchoring each end of the property, along with three charming guest cabins, offering endless possibilities. Additional amenities include dedicated laundry, kitchen, and fish cottages; a workshop; a fenced garden area with raised beds and plum, cherry, and apple trees; and two oyster leases. With two deep-water private docks with foreshore leases ensuring effortless boat access, Tan Island is the ideal gateway to the enchanting waterways of Desolation Sound. Whether you're envisioning a luxurious personal sanctuary or a one of a kind business venture, this exclusive retreat promises unparalleled beauty, tranquility, and potential. (id:57557)
459 Telstar Avenue
Sudbury, Ontario
Welcome to 459 Telstar - a true gem in Moonglow. In one of Sudbury's most sought-after neighborhoods, this beautifully maintained 2-storey family home offers space, style, and serenity. With 4 bedrooms and 2.5 bathrooms above grade, plus a fully finished basement featuring a 5th bedroom and additional half bath - this home has a room for everyone. Step inside to discover a thoughtful layout that includes an inviting living room, formal dining room, home office, and a spacious rec room - perfect for growing families and entertaining guests . The heated and cooled sunroom is a standout feature, offering year-round enjoyment. The stunning backyard is a true oasis; fully fenced, surrounded by mature blooming trees, complete with a relaxing hot tub, and backing onto Moonglow playground. This home shows true pride of ownership throughout, with a long list of major updates: Driveway, shingles & eavestroughs, sunroom, laundry room, living room, central air, deck & hot tub, kitchen, furnace, both upstairs bathrooms, windows & electrical panel. Additional highlights include an attached heated double garage (20x18), excellent curb appeal and a prime location close to schools, parks and amenities. Don't miss your chance to own this move-in ready home in the heart of Moonglow - schedule your private showing today! (id:57557)
30 Brunswyck Cr
Spruce Grove, Alberta
MOVE-IN READY with A/C, automatic blinds, and a fully fenced yard! This 1536.66 SQFT Urbanage Homes 2-storey in the heart of Fenwyck offers a stylish, functional layout designed for modern living. The main floor features a spacious living room with a sleek electric fireplace, a large dining area, and a beautifully finished kitchen with quartz countertops and stainless steel appliances. Upstairs offers three bedrooms, including a stunning primary suite with a walk-in closet and 4pc ensuite featuring dual sinks, plus a full bath and upper-floor laundry. Additional upgrades include central A/C, automated blinds on select windows, back deck, fully fenced yard, double detached garage, triple pane windows, designer fixtures, laminate flooring, and all appliances included. This home checks every box, just move in and enjoy! (id:57557)
343 6th Avenue Nw
Swift Current, Saskatchewan
Are you considering downsizing or seeking your first home? This charming residence could be the ideal choice for you. Featuring modern siding that enhances its exterior appeal, this home boasts PVC windows on the main level and updated shingles, contributing to its excellent curb appeal. Upon entering, you will find a bright front living room filled with natural light, leading to a well-designed eat-in kitchen, a convenient powder room, and two comfortable bedrooms. The basement is currently an open canvas, offering great potential for additional bedrooms, a family room, or even a second bathroom. The laundry and utilities are conveniently located on this floor, equipped with a forced air natural gas furnace. The fully fenced, mature backyard is a tranquil retreat, surrounded by established trees that provide privacy and ample space for future enhancements. This property is ideally situated just a short distance from downtown, offering easy access to various amenities including schools, daycares, and multiple parks. Call today and explore the possibilities this home has to offer! (id:57557)
142 3rd Street W
Coronach, Saskatchewan
Located in the town of Coronach in a great location. Come check out this great family home! Almost 1300 square feet on each level! Open concept with the kitchen, dining and living room across the front of the house and the bedrooms in the back. The added convenience of main floor laundry will be a blessing! The basement is fully developed with a large family room, 2 extra bedrooms, a 3-piece bath and a very large storage/utility room. The large single attached garage will fit your vehicle and all your toys! Wait until you see the yard! It is huge! A big deck to relax on, a firepit area, fully fenced and a shed at the back. You are going to fall in love with this home. Please give lots of notice as it is rented. Thanks (id:57557)
7529 Homeside Gardens E
Mississauga, Ontario
Location Location, This Detached Bungalow Has It All. Beautifully Renovated With Updated Kitchen, Decent Floor & Private Entrance. Excellent Investment, Builder Or First Time Home Buyer Opportunity- Rebuild, Rental Or Starter Home. Large Irregular Lot Size. With 3 Bedrooms And 1 Bedroom Rental Unit Fully Detached. 5 parking Spaces On The Driveway. Walking Distance To The Place Of Worship. Close To The Airport, Go Bus Terminal, Highway 407,401 & 427. Lot Of Custom Home Had Already Been Built In This Neighborhood. Roof, Bathroom & Laminate Floors Updated In 2021.Extras: Best Lot For Builders And Investors To Build Their Dream House. (id:57557)
24008 Aspen Drive
Rural Rocky View County, Alberta
LOT 4 is the lot that is being offered for sale. Take advantage of one the very few 4 acre lots available in Bearspaw, just steps from the City Limits. This private lot is FULLY SERVICED, treed and is BEAUTIFUL. Easy access to everything. Shopping, YMCA, everything you'd need. No architectural controls in place. Build what you want, when you want. Don't wait too long, this opportunity will not last. The main road in will be paved within the next year. .Call with any question! (id:57557)
407 Fairway Gardens
Newmarket, Ontario
Welcome to one of the most desirable streets in the prestigious Glenway subdivision , where this stunning home offer you over 3500 sq ft of grand living space plus one of the largest and most impressive walk out basements in the area.- perfect for extended family or in-laws. . The main floor offers you all the must haves and is enhanced by the abundance of windows allowing natural light through out. Step into the elegant living room with vaulted ceiling. The heart of the home is the open concept family sized kitchen and family room-, ideal for entertaining or everyday comfort. The formal dining room, enhanced by a charming bay window, offers both warmth and character for special gatherings. Working from home ? You will appreciate the convenience and privacy of a dedicated main floor office. Upstairs the spacious layout continues with four generous sized bedrooms. spacious bedrooms. .The primary bedroom is a true retreat, featuring a luxurious 5 pce ensuite bath and a serene sitting area, framed by picturesque windows - perfect for unwinding with a view. One of the secondary bedrooms stands out with its vaulted ceiling- making it a great option as a playroom ,or a second office. The fully finished walk out basement is a standout feature, designed with comfort and space in mind. It includes a bright and airy living area, eat in kitchen, five pce bath and two bedrooms.While not currently retrofit, this space is ideal for multigenerational living. The large windows and walk out to the backyard create and open and above ground feel thats rarely found in basement living .Step outside to a private backyard oasis, , where the large deck-overloooks the pond behind. - such tranquility. The interlock driveway and walk ways add to the elegance of this property.Located close to all you and your family will need. (id:57557)
3931 Highway 4
Cleveland, Nova Scotia
Original owners- Beautiful 4 BDRM, 1.5 BATH Cape Cod style home that sits on a nicely landscaped 1.28 Acre lot just 8 minutes from the town of Port Hawkesbury and a 10 minute drive to the Bras d'Or Lakes. Detached double heated, wired garage garage with 2 automatic doors built in 2009. Ample parking. Also a 10x12 shed ideal for extra storage. The main floor hosts the eat in kitchen with patio doors to the back deck with an electric awning. Updated kitchen counter top, fridge, stove, range hood, dishwasher all in (2024) Dining room, living room with fireplace, 1/2 bath, and bedroom (which can be used as a den/office). The second floor hosts the 3 bedrooms, and full bath. The primary bedroom has a 9'6"x6'6" space ideal for a walk in closet, storage space or can be converted to an ensuite. The walk out basement has a large finished rec room with built in bar ideal for entertaining. Siding and windows replaced in 2008. Novair heat pump installed in 2024, 1 unit with three heads. Front side of roof shingles replaced in 2022. Call to book your private viewing for this well cared for home, you wont be disappointed! (id:57557)
2210 13768 100 Avenue
Surrey, British Columbia
Features: - Full set of high-end kitchen appliances and flooring - Unfurnished - Central air conditioning - Smart home system - 1 parking stall + 1 bike locker - Concierge service, refrigerated parcel room Building Amenities (2 floors): - Indoor swimming pool - Outdoor lounge area with hot tub - Putting green - Garden BBQ area - Video conference room - Pet grooming room - Yoga room - Games room - 24/7 co-working studio - Massage room - Clubroom entertainment lounge - Gym - Sauna - Ping pong room - Kids' playroom Neighborhood: - 3-minute walk to King George SkyTrain Station - North Surrey's main hub - 10-minute walk or 3-minute drive to T&T Supermarket and Surrey Central City Mall - 10-minute walk to SFU Surrey Campus and Sprott Shaw College - 10-minute drive to KPU Surrey Campus (id:57557)
16199 13 Avenue
Surrey, British Columbia
Welcome to South Meridian! This beautifully maintained 5-bedroom home is perfectly situated walking distance to newly renovated South Meridian Elementary School and EMS. Backing onto a serene green space-this is an ideal setting for families. With three bedrooms on the main floor and two more on the lower level, there's plenty of room to grow, host guests, or even accommodate in-laws. An additional bonus garage offers ample storage or workspace options. Step out onto the spacious patio just off the kitchen-perfect for outdoor dining or entertaining in the warmer months. Don't miss this rare opportunity to own a versatile, move-in-ready home in one of South Meridian's most desirable neighbourhoods! OPEN HOUSE SUNDAY, JUNE 15TH 2-4PM (id:57557)


