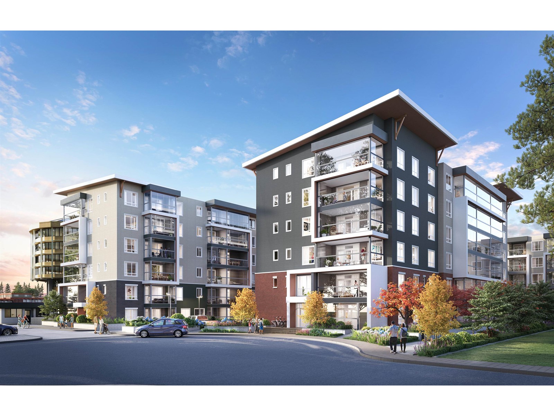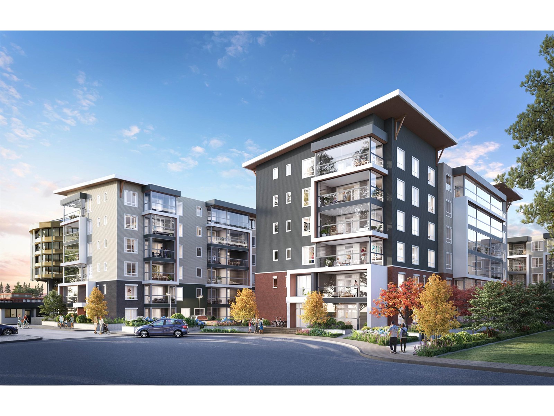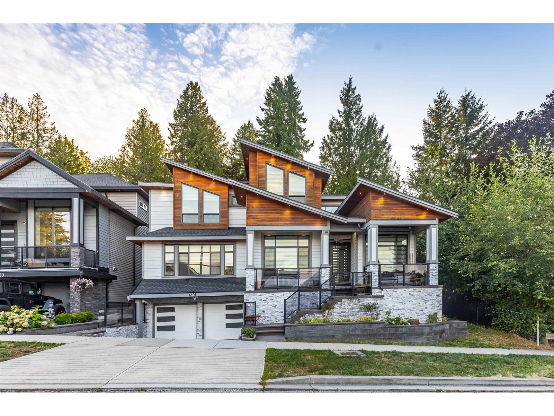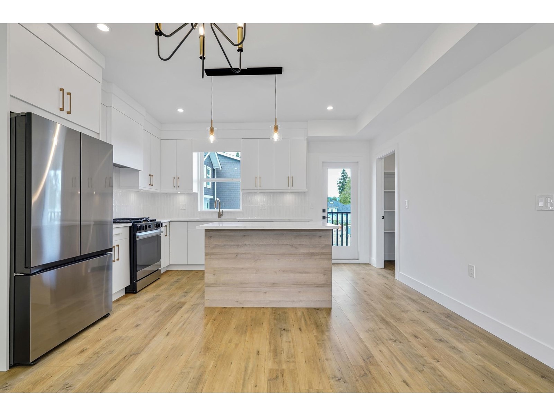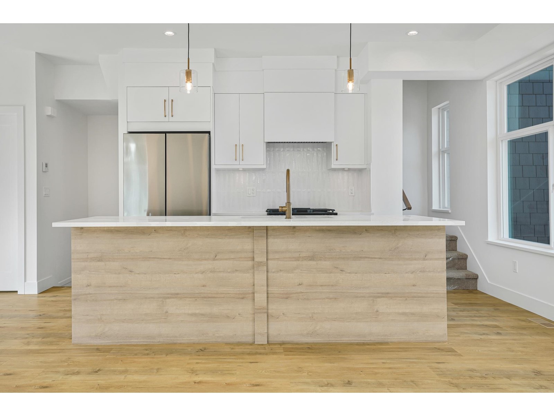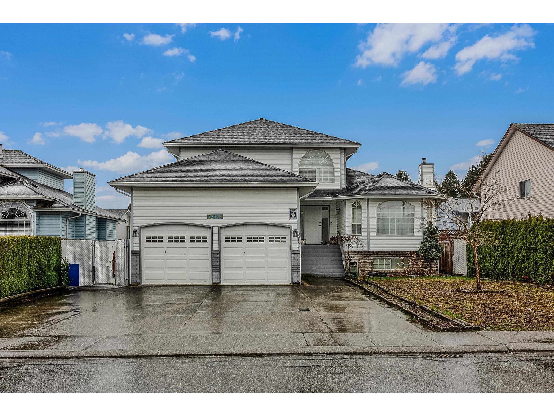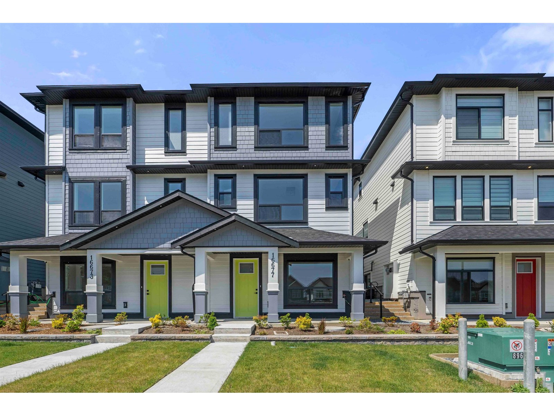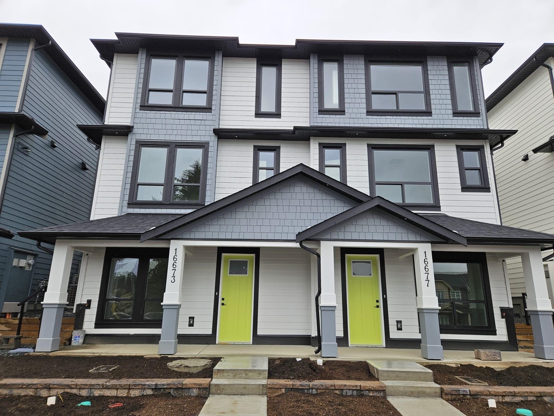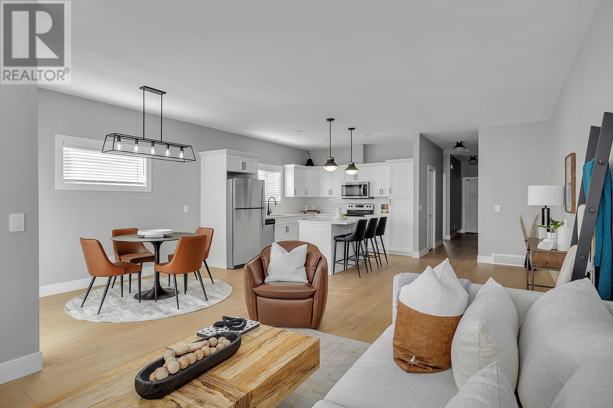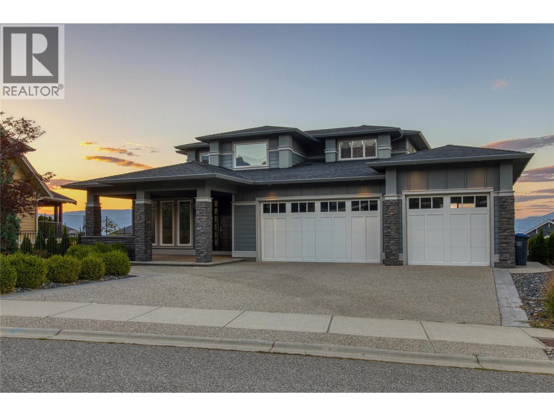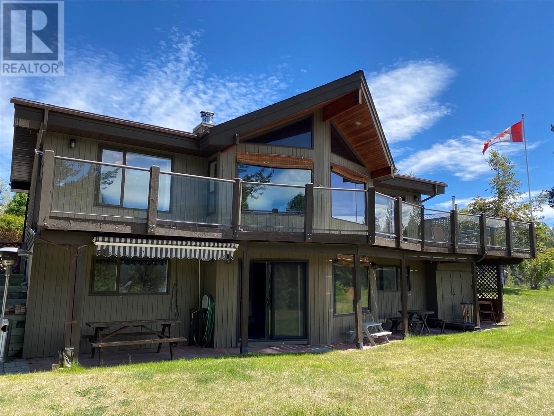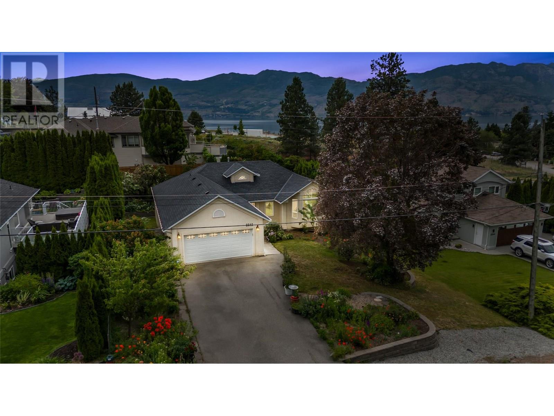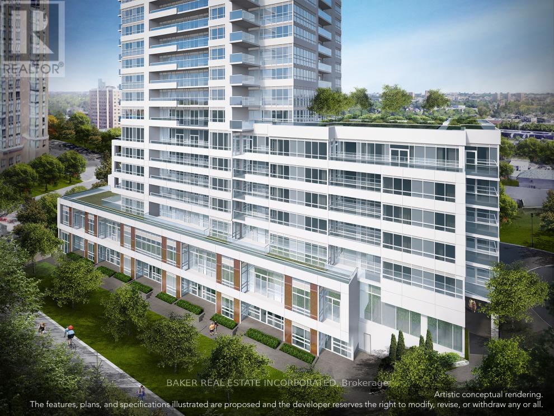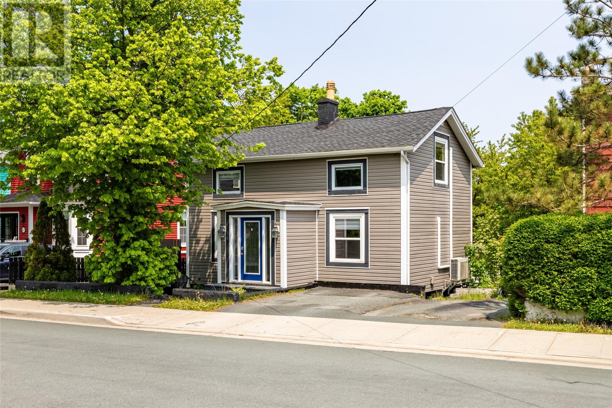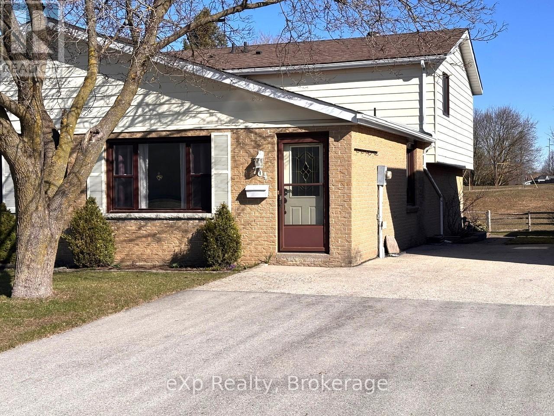9113 145a Street
Surrey, British Columbia
Discover your dream home in the desirable Bear Creek Green Timbers area! This beautifully updated residence features new windows with argon gas, a new furnace and heat pump (2007), and a stunning new kitchen with appliances (2020). Enjoy the luxury of fresh carpet (2013), a new roof (2018), a driveway and garage with rubber paving (2019), and a brand-new balcony deck and railing (2023). The convenience of a new hot water tank (2020) ensures modern living. Perfectly situated across the street from Blackberry park and just minutes from schools, transit, and grocery shopping, this home offers the ideal blend of comfort and convenience. Don't miss out on this fantastic opportunity! (id:57557)
409 33522 Cottage Lane
Abbotsford, British Columbia
Aria is Central Abbotsford's most talked-about development! Located near the highway, hospital, UFV, and Mill Lake Park, Aria offers unmatched convenience, lifestyle, and walkability. Every home comes with a heated Lumon SOLARIUM-a unique, retractable glass enclosure for year-round enjoyment-unavailable in other new local developments. Standard features include premium wide-plank laminate flooring, marble-inspired tiles, air conditioning, and secure underground parking with storage. With a small deposit, secure tomorrow's value at today's prices. Discover ultra-efficient Studio to 2 Bedroom + Den homes. Visit the Sales Centre today at #150-2151 McCallum Road. Open by appointment. Estimated completion Summer 2027. Act fast-limited homes remain! (id:57557)
306 33522 Cottage Lane
Abbotsford, British Columbia
Aria is Central Abbotsford's most talked-about development! Located near the highway, hospital, UFV, and Mill Lake Park, Aria offers unmatched convenience, lifestyle, and walkability. Every home comes with a heated Lumon SOLARIUM-a unique, retractable glass enclosure for year-round enjoyment-unavailable in other new local developments. Standard features include premium wide-plank laminate flooring, marble-inspired tiles, air conditioning, and secure underground parking with storage. With a small deposit, secure tomorrow's value at today's prices. Discover ultra-efficient Studio to 2 Bedroom + Den homes. Visit the Sales Centre today at #150-2151 McCallum Road. Open by appointment. Estimated completion Summer 2027. Act fast-limited homes remain! (id:57557)
6191 138 Street
Surrey, British Columbia
This stunning, contemporary home in Sullivan Station offers breathtaking mountain views and backs onto a private greenbelt for ultimate tranquility. Situated on a rare 65-foot corner lot, this expansive residence spans over 4,350 sqft and is designed to impress. Featuring 7 spacious bedrooms & 8 bathrooms including a 2-bedroom legal suite & 2 master bedrooms, this home is built for both comfort and style. The grand interior boast soaring vaulted ceilings, oversized windows, and premium finishes throughout. Highlights include centralized A/C, radiant in-floor heating, custom acrylic kitchen cabinets & top of the line appliances. The gourmet kitchen is a chef's dream with a stunning marble island slab imported from Kolkata and designer light fixtures throughout. (id:57557)
20 12770 105 Avenue
Surrey, British Columbia
48 Brand New Townhomes for sale in Center 128. Phase 1 completes in February 2025 and Phase 2 completes in December 2025 onwards. This spacious 3 Bedrooms 2.5 baths & flex townhome is corner unit. It features forced-air heating with rough in for A/C, Double side by side 2 car garage with rough in EV charging. Vinyl plank flooring, carpets on stairs. Kitchen has white cabinets, under mount double sink, gas stove, stainless steel appliances, fridge with ice and water dispenser, walk-in Pantry. Conveniently located near schools, parks, bus stops and within a 3-kilometer radius of 4 SkyTrain stations. Easy access to Hwy 91, 99, & 17. Amenities include 2 Storey clubhouse with full size kitchen, outdoor fire pit and seating area, Outdoor communal BBQ area, Children's playground. (id:57557)
13 12770 105 Avenue
Surrey, British Columbia
48 Brand New Townhomes for sale in Center 128. Phase 1 completes in February 2025 and Phase 2 completes in December 2025 onwards. This spacious 3 Bedrooms 2.5 baths townhome is a corner unit. It features forced-air heating with rough in for A/C, Double side by side 2 car garage with rough in EV charging. Vinyl plank flooring, carpets on stairs. Kitchen has white cabinets, under mount double sink, gas stove, stainless steel appliances, fridge with ice and water dispenser, walk-in Pantry. Conveniently located near schools, parks, bus stops and within a 3-kilometer radius of 4 SkyTrain stations. Easy access to Hwy 91, 99, & 17. Amenities include 2 Storey clubhouse with full size kitchen, outdoor fire pit and seating area, Outdoor communal BBQ area, Children's playground. (id:57557)
32144 Ashcroft Drive
Abbotsford, British Columbia
Welcome to Fairfield Estates in West Abbotsford. This 3 story - 3500sqft - 6 Bedroom 4 Bathroom Home is recently updated & has a 2 Bed legal basement suite. Perfect location near Rotary Stadium & all schools. (id:57557)
16673 16 Avenue
Surrey, British Columbia
Introducing ALARA II, Symbolic Construction Group's highly anticipated project coming to South Surrey in 2025.This exclusive collection of 8 half-duplex homes offers luxury living without the Hassle of STRATA FEES.Each 5-bedroom, 4-bath residence is thoughtfully designed w/high-end finishes, inc 10' ceilings on the main floor, expansive windows for ample natural light, quartz countertops, premium appliances,AC & energy-efficient natural gas heating.Tiled bathrooms & elegant accent walls enhance the modern aesthetic Enjoy 3 levels of living space, featuring a spacious games room, 2-bedroom legal suite w/seprate entrance & laundry-ideal as mortgage helper.The detached garage is equipped w/220-volt power, & every home is backed by a 2-5-10 Home Warranty.Secure your dream home & MOVE in today! (id:57557)
16677 16 Avenue
Surrey, British Columbia
Introducing ALARA II, Symbolic Construction Group's highly anticipated project coming to South Surrey in 2025.This exclusive collection of 8 half-duplex homes offers luxury living without the Hassle of STRATA FEES.Each 5-bedroom, 4-bath residence is thoughtfully designed w/high-end finishes, inc 10' ceilings on the main floor, expansive windows for ample natural light, quartz countertops, premium appliances,AC & energy-efficient natural gas heating.Tiled bathrooms & elegant accent walls enhance the modern aesthetic Enjoy 3 levels of living space, featuring a spacious games room, 2-bedroom legal suite w/seprate entrance & laundry-ideal as mortgage helper.The detached garage is equipped w/220-volt power, & every home is backed by a 2-5-10 Home Warranty.Secure your dream home & MOVE in today! (id:57557)
18 12770 105 Avenue
Surrey, British Columbia
48 Brand New Townhomes for sale in Center 128. Phase 1 completes in February 2025 and Phase 2 completes in December 2025 onwards. This spacious 2 Bedrooms 2.5 baths townhome has street access from 127A St. The Unit features forced-air heating with rough in for A/C, Tandem garage for 2 cars with rough in EV charging, vinyl plank flooring, carpets in stairs. Kitchen has white cabinets, undermount double sink, gas stove, stainless steel appliances, fridge with ice and water dispenser. Conveniently located near schools, parks, bus stops and within a 3-kilometer radius of 4 SkyTrain stations. Easy access to Hwy 91, 99, & 17. Amenities include 2 Storey clubhouse with full size kitchen, outdoor fire pit and seating area, Outdoor communal BBQ area, Children's playground. Call to Book your viewing. (id:57557)
2302 Pine Vista Place
West Kelowna, British Columbia
#OPENHOUSE SATURDAY JUNE 14, 2-4PM - Overlooking the 4th hole at Two Eagles golf course this home is move in ready. Open concept w/large foyer, 9ft ceilings, hardwood floors & views of golf course. Kitchen - plenty of cabinets, pendant & pot lighting, raised granite eating bar, stainless appliances incl, a Bosch dishwasher and Samsung fridge, stove and microwave. The living room is cozy with gas fireplace w/slate surround. Glass sliding doors to the covered deck, w/ bbq gas hookup - perfect to enjoy morning coffee or afternoon happy hour and an extension of your upstairs living while taking in the serene views of the golf course and Mt. Boucherie in the distance. The PRIMARY SUITE ON MAIN has beautiful views, oversized ensuite and sizeable walk in closet. Adjacent to the foyer - office nook w/built in desk and laundry room w/ LG washer and dryer and plenty of storage. Downstairs - 2 bedrooms, full bathroom, rec room w/access to lower patio and large newly FINISHED storage/workshop/office. Other features – crown moulding; sound system offering music in every room, faux wood blinds, in-house vacuum. Double garage, and parking on the driveway. Secure RV parking is available. Sonoma Pines has a clubhouse - exercise room, library, billiard room & large social room, full kitchen available to rent. This community is fantastic and is within close proximity to golf, shops, restaurants, wineries & the lake. No age restriction, pets okay, NO PTT or Spec Tax. (id:57557)
#307 2588 Anderson Wy Sw
Edmonton, Alberta
Located just minutes from school, Currents of Windermere shopping, dining, and entertainment. Modern building offers a state of the art gym, party/media room, guest suite and picnic barbecue area. This beautiful one bedroom unit features laminate flooring throughout the open concept dining and living area, a u-shaped kitchen complete with an eating bar and stainless steel appliances, in suite laundry/storage room, a tech center perfect for a home office area, a 4 pce bathroom, a spacious owner's suite with a walk-in closet. Comes with a convenient surface titled parking stall. Wall unit included. For more details please visit the REALTOR’s® Website. (id:57557)
1495 Graham Street Unit# 401
Kelowna, British Columbia
Experience executive-level luxury in this top-floor loft with a rooftop patio and 2 parking stalls steps from Downtown Kelowna! This exquisite 2 bed/2 bath condo, with its captivating private gated rooftop patio crowned with a pergola and pre-wired for a hot tub, is perfect for executive, couple, downsizers or solo dweller. Revel in the grandeur of 11.6-16 ft-high ceilings, industrial-chic concrete floors, and an authentic exposed brick wall that adds character and warmth to the space. Awash with natural light, the floor-to-ceiling windows offer breathtaking views, while the balconies off the primary bedroom and living room, as well as the second bedroom, extend the living space into the outdoors. The modern kitchen is an entertainer's dream, featuring SS appliances, a gas range, and a wine fridge, all set against the backdrop of an open concept layout that's perfect for hosting. This home comes with 2 underground side-by-side parking stalls, including one oversized space. Primary ensuite has a walk-in closet organizer and ensuite with a double size shower. As a pet-friendly residence, it caters to the whole family. Exclusive amenities such as a Lap Pool with Sun Deck, hot tub, Far Infra Red Sauna, Fitness Room, fire-pit, Boardroom and guest suites elevate the living experience. And with Okanagan Lake beaches, bustling downtown patios, restaurants, shopping, and Prospera Place just a short walk away, this home is a slice of urban paradise. (id:57557)
3755 St. James Drive
West Kelowna, British Columbia
This stunning premium home, crafted by the accomplished winner of the CHBA Award of Excellence in Single Family Detached Show Home Under $750K, offers an unparalleled combination of style, functionality, and value. With top-tier craftsmanship and a single level living design, this property is perfect for those seeking easy living with all the comforts of a modern home. Located in West Kelowna's newest 45+ lifestyle community - The Vintage! With NO GST & NO PTT, this remarkable community offers affordable, spacious, and vibrant single-family homes, within a genuine neighbourhood. Nestled in the sought-after location along the west side wine trail with the convenience of shops, restaurants, golf courses, beaches & wineries truly minutes away. This 2 bedroom + den & 2 bath immaculate SHOW HOME is ready for immediate move-in! With high building standards you'll love the 9' ceilings, luxury hardwood flooring, heated floors in both bathrooms, hot water on demand, double car garage, and fully landscaped. Step into the true Okanagan lifestyle with ease of lock & leave freedom and explore, knowing your home is secure while forming lasting friendships in this close-knit community of 99 homes. Street cleaning, snow removal, street lighting, and common area landscaping are all handled by the on-site management team. The monthly fees of $525/month combines the lease (125 YEAR PRE-PAID) & maintenance costs into one easy-to-manage package, so you can focus on what matters! (id:57557)
440 Audubon Court
Kelowna, British Columbia
Step into your dream home! This stunning modern residence seamlessly blends luxury, comfort, and functionality, offering an exceptional living experience for you and your family. The main floor features a spacious master suite with a spa-like ensuite bathroom with heated floor and direct access to the balcony, providing the perfect spot for morning coffee or evening unwinding. The living room boasts high ceilings and a linear gas fireplace with a built-in fan for cozy evenings. The chef's kitchen is a culinary delight, equipped with SS appliances, a built-in Miele coffee machine and a butler pantry. The adjacent dining room is bright and spacious, with large windows allows you to enjoy breathtaking sunset views while dining. Upstairs, you'll find 2 bedrooms, a dedicated office space, and a spacious family room perfect for relaxation or family activities. The lower level is designed for enjoyment and guest accommodation, with suite potential. It features a theater room for cinema-quality entertainment, 2 additional bedrooms and a stylish bar with a sitting area. Outdoor living includes a inground pool, hot tub, and a partially covered patio with a fan and gas hookup for an outdoor kitchen. Additional features include a mudroom with garage entry and a triple oversized garage with two doors and a large workbench area. Conveniently located near Chute Lake ES, public transport, and parks, this home offers unparalleled convenience. Own this rare gem in a desirable neighborhood! (id:57557)
4721 Wilmai Road
Windermere, British Columbia
OPEN HOUSE JUNE 14TH 2-4PM - Unobstructed Lakeview Luxury | 5 Bedroom Masterpiece Overlooking Lake Windermere Wake up every day to jaw-dropping, guaranteed unobstructed views of Lake Windermere in this rare and remarkable 5-bedroom retreat. Nestled in one of the most desirable settings in the Columbia Valley, this move-in-ready home offers the perfect fusion of tranquility, sophistication, and space—with quick possession available. From the moment you arrive, you're greeted by the expansive natural beauty of the lake and surrounding mountains, showcased through panoramic windows and generous outdoor living areas. Whether you're entertaining, relaxing, or working remotely, every room is designed to make the most of the breathtaking lakefront backdrop. Key Features: 5 spacious bedrooms Open-concept layout ideal for entertaining Expansive deck and patio to enjoy sunrise coffee or sunset cocktails privacy and room to roam This is more than a home—it's a lifestyle investment. Opportunities like this are incredibly rare. Don't miss your chance to live or vacation in one of BC’s most stunning lakefront communities. Quick possession available. Your lake life begins today. (id:57557)
2241 Majoros Road
West Kelowna, British Columbia
Discover the perfect blend of comfort and convenience in this beautifully maintained 5-bedroom walkout rancher, ideally situated in the heart of West Kelowna. Offering plenty of natural light and a spacious layout, this home is ideal for families or those who love to entertain. Enjoy being just minutes from Okanagan Lake and its inviting beaches which are only a short walk away. The home is centrally located with easy access to golf courses, shopping, dining, and all the essentials. Love the outdoors? You’re just steps from Gellatly Bay’s scenic waterfront—a stunning 2-km stretch featuring connected beaches, parks, and panoramic lake views. Whether it’s walking, cycling, or simply soaking in the beauty of the Okanagan, this is a location that truly has it all! (id:57557)
24 - 10 Lunar Crescent
Mississauga, Ontario
Discover this stunning end-unit townhome, ideally located just steps from the charm of Downtown Streetsville and the convenience of the GO Station. Offering 1,936 sq ft of professionally designed living space, this rare home overlooks a peaceful courtyard and features over $250,000 in high-end upgrades - a true standout among builder-grade units. Step inside and experience true turnkey living! You're welcomed by a thoughtfully designed entryway with custom built-ins, blending function and style. The main level boasts a desirable open-concept layout anchored by a stunning chefs kitchen, complete with the largest centre island on site, a custom coffee bar, sleek porcelain countertops, and top-of-the-line Fisher & Paykel appliances, making it the ultimate space for both entertaining and everyday living. A large balcony equipped with gas and water lines extends your living space outdoors. At the heart of the living area, a striking modern fireplace is complemented by custom cabinetry, creating a perfect balance of cozy ambiance and timeless style. Upstairs, discover two well-appointed bedrooms, a four-piece washroom, a conveniently located laundry room, and a true primary retreat featuring a fully reimagined, spa-inspired ensuite. Indulge in a spacious walk-in shower, heated floors, a 10-ft floating double vanity with Caesarstone countertops, and refined porcelain tilework for a truly luxurious experience. Don't forget the generous walk in closet! Additional features include wide-plank 7" vintage hardwood floors, a private 2-car garage with ample storage, motorized blinds throughout most rooms, abundant natural light from extra windows, and enhanced privacy unique to end units, all complemented by sophisticated designer finishes. End units of this quality are seldom available, presenting a rare opportunity to enjoy the finest in modern living within one of Mississauga's most coveted communities. Effortless luxury is at your fingertips...simply move in and enjoy! (id:57557)
58032 Rr 210
Rural Thorhild County, Alberta
This 2096 sq ft bungalow with a walkout basement will take your breath away. The home has 5 bed, 3.5 bath, a finished basement, Central AC, Infloor heat and Forced Air heat. The main floor features stunning scraped hardwood floors throughout. The living room has vaulted ceilings, floor to ceiling windows and a gas fireplace. The kitchen has granite countertops, stainless steel appliances, a large center island, built in oven and microwave, gas countertop stove and a sizeable pantry. Down the hall you will find 2 bedrooms and the main 4pc bath. The primary bedroom has a walk in closet and a 4pc ensuite bath with a soaker tub and stunning walk in tiled shower. Go through the large mudroom to the oversized triple garage complete with in-floor heat and raised storage area. Downstairs there are 3 large bedrooms, a 4pc bath, a large family room with 2 sided gas fireplace and a rec room that is perfect for your gaming tables. The entire 5.02 acre property is manicured with a cozy firepit area and room to play. (id:57557)
701 - 10 Wilby Crescent
Toronto, Ontario
Welcome to Suite 701 at 10 Wilby Crescent in The Humber! This 3-bedroom, 2-bath condo offers a bright northeast exposure, open-concept living, and a modern kitchen. The highlight? A private balcony and a large terrace with breathtaking views of the CN Tower and Lake Ontario, perfect for relaxing or entertaining. Located in the heart of Weston Community, steps from Weston Go, transit, parks, and shops, The Humber also features incredible amenities like a fitness center, party room, rooftop lounge and many more. With parking and a locker included, just 5% down, and up to 25% down payment support available through Options for Homes, homeownership has never been more accessible. **EXTRAS** Parking and locker included. 0 Development charges and levies. S/s kitchen appliances and washer and dryer. (id:57557)
3480 Courtice Road
Clarington, Ontario
Your Dream Home Awaits: Expansive 17-Acre Oasis! Ideally situated between Highways 401 and 407. This meticulously maintained detached home features a charming main floor with 3 bedrooms and 2 bathrooms and a cozy living room overlooking the picturesque front yard. Enjoy the best of country living with downtown Courtice just moments away. Parks, schools, a library, and a vibrant community complex with fitness facilities, a pool, an ice rink, diverse shopping and dining options are also just a short drive away.The finished basement adds tremendous value with 2 additional bedrooms, a kitchen, and a full bathroom,Finish sauna, perfect for in-law or guest accommodations. Don't miss this rare opportunity to own a prime piece of land in the heart of the city. The peaceful backyard, adorned with beautiful trees and vibrant flowers, offers the perfect setting for outdoor activities, gardening, and relaxation with complete privacy.Experience the perfect blend of country charm and urban convenience. Schedule your viewing today and make this dream property your forever home! Washer & Dryer on ground floor. Finished basement with two bedrooms, Kitchen & Full Washroom w/Sauna, A great in-law suit. Nice & Quiet Neighbourhood. (id:57557)
2381 Bellamy Rd
Langford, British Columbia
Welcome to 2381 Bellamy Road, a beautifully updated home nestled in the desirable Thetis Heights neighbourhood of Langford. The main floor features two spacious bedrooms, easily convertible into three to accommodate growing families or guests. A well-appointed 3-piece bathroom serves this level, ensuring convenience and comfort. The heart of the home boasts a bright and inviting sunroom, seamlessly connecting indoor and outdoor living spaces. Step outside to your private backyard oasis, complete with a relaxing hot tub and a professionally designed putting green—ideal for both entertaining and unwinding. The lower level offers a versatile layout, including a cozy family room, a recreational area, ample storage, and an additional bedroom accompanied by a 3-piece bathroom. With its own separate entrance, this space presents excellent potential for a suite, providing an opportunity for rental income or extended family living. Located in a family-friendly community, 2381 Bellamy Road is close to schools, parks, shopping, and all the amenities Langford has to offer. Don't miss the chance to own this exceptional property that perfectly balances comfort, functionality, and style. (id:57557)
44 Portugal Cove Road
St. John's, Newfoundland & Labrador
This lovely home is located right in the middle of the city, just a short walk to parks, Rennie's Mill trails, schools and shopping. It’s been recently updated and is completely move-in ready. The main floor features a bright, spacious living room with original hardwood floors, a separate dining area, and a beautiful new kitchen with a breakfast bar. Off the kitchen, there’s a patio that leads to a large backyard with a storage shed. The yard is partially fenced and backs onto a peaceful green space. Upstairs, you’ll find two large bedrooms and a full bathroom. The basement is fully developed with a laundry room and extra living space that could be used as a rec room, office, or guest area. The home is heated with electric baseboards and two mini-split units for efficient heating and cooling. Plus, the shingles were replaced in 2025. A great spot if you want to be close to everything but still enjoy some privacy in the backyard. Come check it out! Current owner has used room in basement as a bedroom but windows don't meet current egress requirements. As per sellers Direction no conveyance of any written offers prior to Sunday June 15th 2025 at 3 PM. All offers to be left open until 8 PM the same day. (id:57557)
704 11th Street E
Hanover, Ontario
Prepare to be astonished by the size of this clean and well-cared for semi-detached home. Designed with families in mind who are looking to put down roots and have space for the long-term! The current owner has loved her home for over 15 years as is evident inside and out. The main floor offers a bright living room area, and an eat-in kitchen with lots of storage space and extra built-ins. The upper level is a dedicated private space housing only the bedrooms, along with a full bath. Both the main floor and upper level are covered in a durable tavern-grade cherry wood (easy to keep clean). Descend to the lower family room, surprisingly generous in size with patio doors to the outdoors. A cozy gas stove heats most of the home (with only a few baseboards being used in the colder months). A two-pc. bath with marble counter top is handy on this floor and a small office is also located here. We're not done yet! The basement features a recreation room; a wonderful haven for kids of all ages. Laundry facilities and loads of storage in the crawl space can be found here. Enjoy family BBQ's on the patio while the kids play in the partially fenced yard or on the cool playground equipment at the municipal parkette adjacent to the yard. Hydro in the garden shed was a wise touch! With lots of parking and close to many amenities, this property truly has everything one could need and more - an ideal blend of affordability, convenience and comfort. (id:57557)


