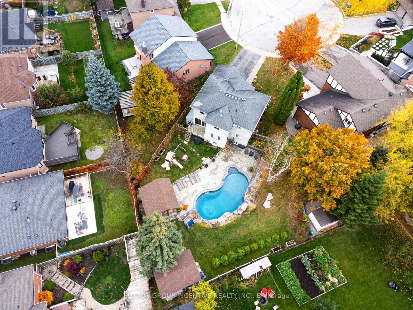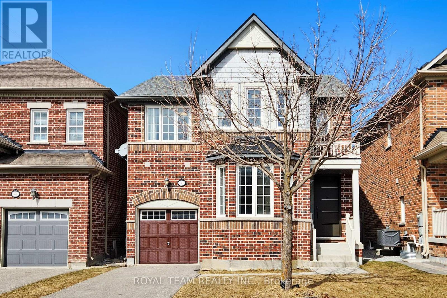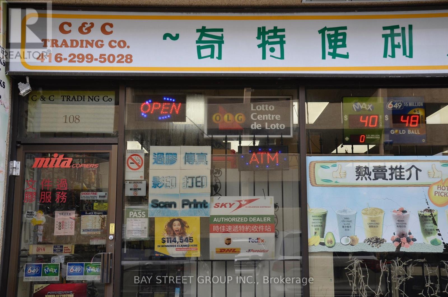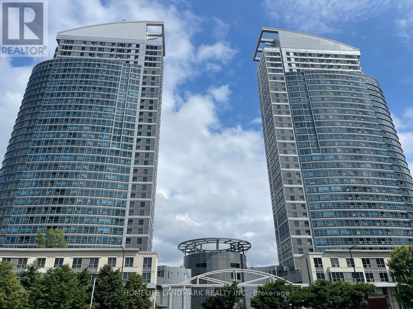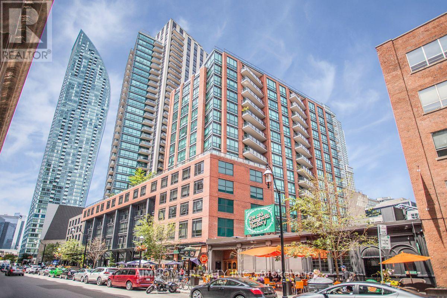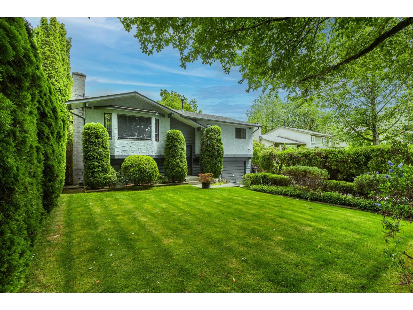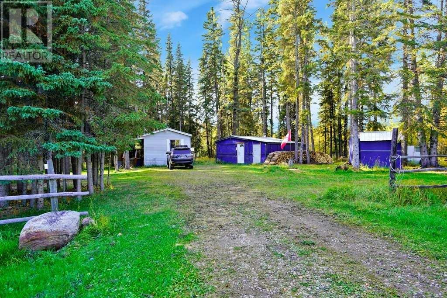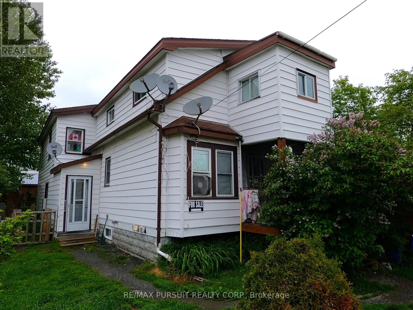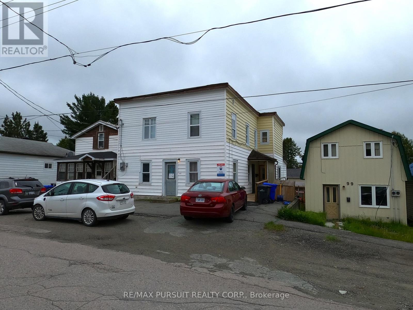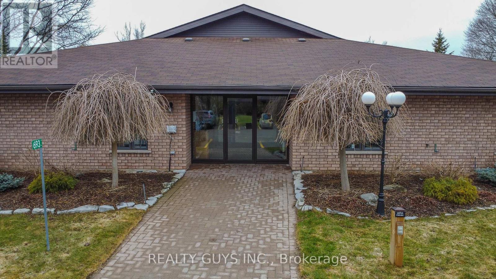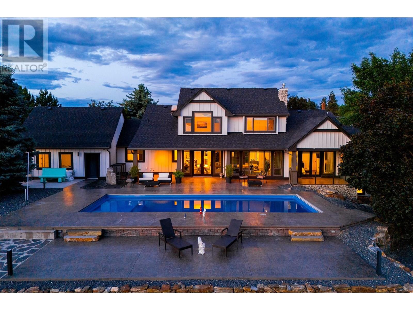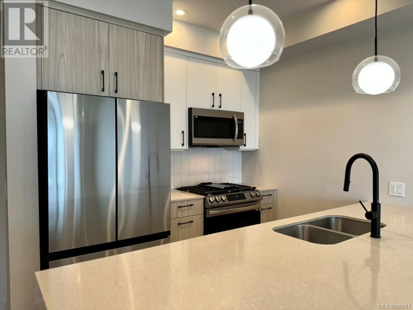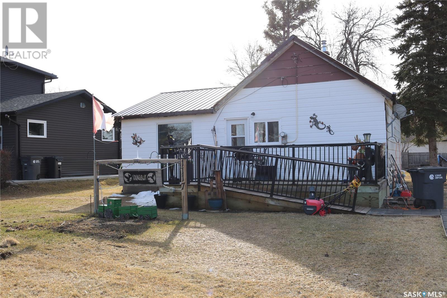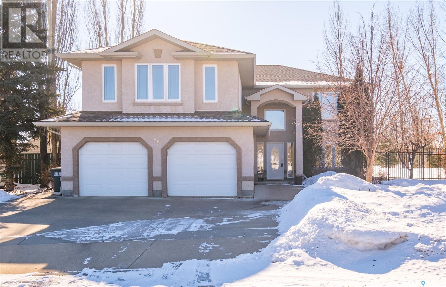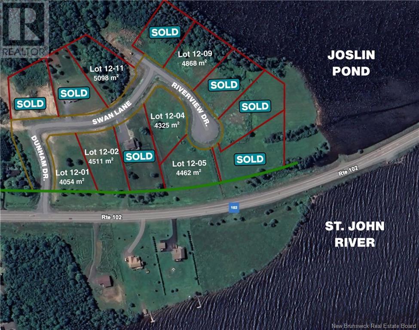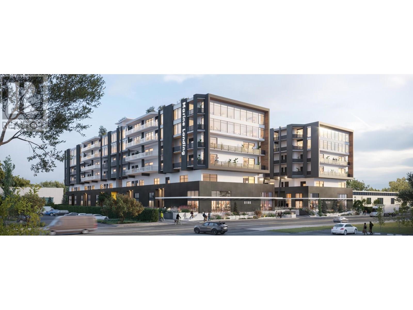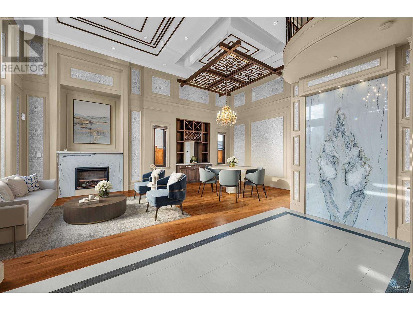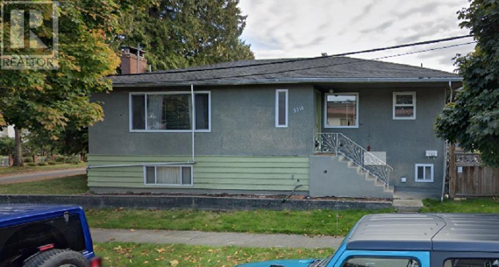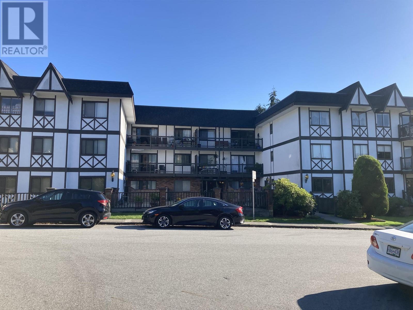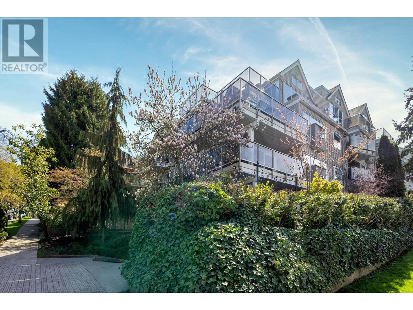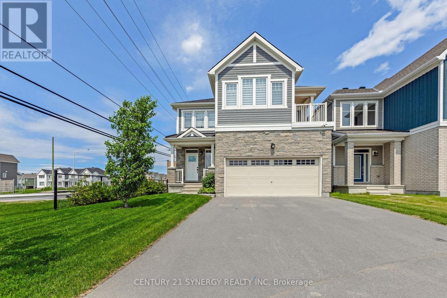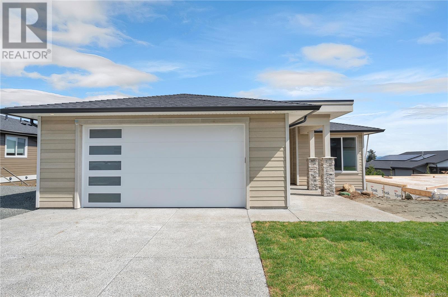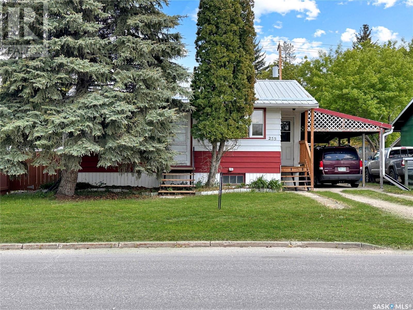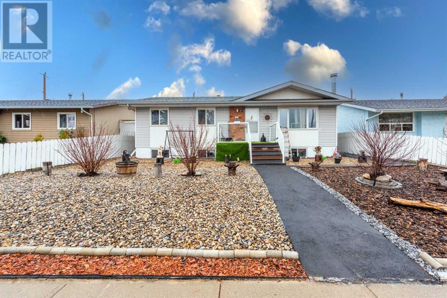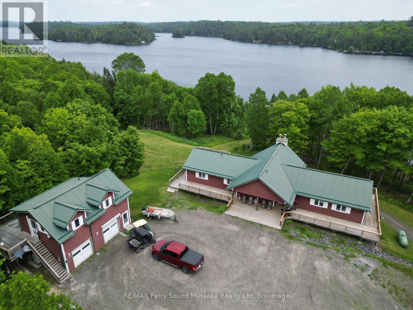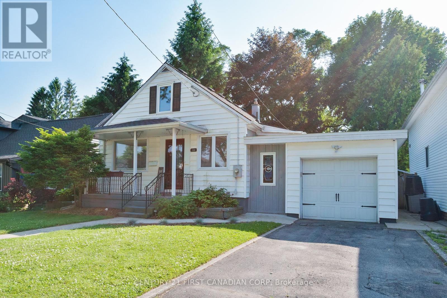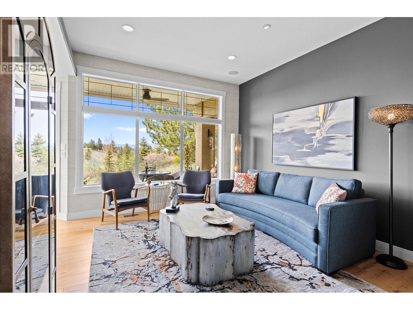408, 1501 6 Street Sw
Calgary, Alberta
Welcome to The Smith – where modern luxury seamlessly blends with vibrant urban living in the heart of Calgary’s sought-after Beltline district. We are thrilled to present a stunning 1-bedroom, 1-bathroom apartment, thoughtfully designed to complement your contemporary lifestyle. Step inside this elegant residence, where meticulous craftsmanship meets sophisticated design. The open-concept floor plan optimizes space and floods the apartment with natural light, offering a warm and inviting ambiance for relaxation or entertaining. The bedroom serves as a peaceful sanctuary, with large windows that frame breathtaking views of the city skyline. The bathroom exudes tranquility, featuring premium fixtures and finishes, including a sleek soaking tub perfect for unwinding after a long day. As a resident of The Smith, you’ll enjoy an exceptional range of amenities tailored to elevate your daily living experience. Nestled in the dynamic Beltline neighborhood, this property places you steps away from the renowned energy of 17th Avenue, brimming with boutique shops, cozy cafes, and vibrant nightlife. The location offers unmatched convenience, with Western Canada High School, one of the top-ranked schools in the province, just a short walk away. Additionally, excellent public transit options and proximity to major roadways ensure effortless connectivity to all corners of the city. Don’t miss this rare opportunity to call The Smith home and experience the pinnacle of urban living. Contact your realtor today to schedule a viewing and secure your place in this prestigious address in Calgary’s Beltline district. (id:57557)
306 Welsh
Amherstburg, Ontario
Welcome to 306 Welsh Ave in Amherstburg — A Rare Gem in the Coveted Kingsbridge Community. Impeccably maintained and truly move-in ready, this ranch-style home offers a perfect blend of style, comfort, and thoughtful design. With 3 generous bedrooms and 2 full bathrooms all on one floor, it’s ideal for families, retirees, or anyone seeking easy, main-floor living. The open-concept layout flows effortlessly from the spacious living area to a pristine kitchen featuring granite countertops, an oversized island, extended cabinetry, and a built-in coffee bar—perfect for everyday living and entertaining alike. Soaring 9-foot ceilings, a spa-like ensuite, and large walk-in closets bring both elegance and functionality. Step outside to a beautifully landscaped, fully fenced yard with no rear neighbours, backing onto a peaceful conservation area for added privacy. The 12x16 deck is the perfect place to unwind or host summer gatherings. Located on a quiet, family-friendly street just minutes from parks, schools, and everyday essentials, this home is a must-see. (id:57557)
Ph08 - 1060 Sheppard Avenue W
Toronto, Ontario
Unique Techno-Loft Layout Unit With Balcony! Extra Large 1 Bedroom Plus Den & 2 Washrooms. Open Concept Kitchen Has S/S Appliances & Granite Counter. Large Bedroom W/Walk In Closet & Hardwood Floors All Throughout & Convenient 2nd Floor Laundry. Parking/Locker Conveniently Located Right Next To The Corridor Leading To The Elevator! Additional Storage In The Unit Under The Staircase! Amazing Amenities W/24 Hrs Concierge, Indoor Pool, Golf Simulator, Gym & More (id:57557)
9 Tower Court
Bradford West Gwillimbury, Ontario
Just in time for your first of many Summers in this beautiful retreat! Backyard oasis, income potential, and modern updates throughout - this property has it all! Situated on a large lot, the backyard features a stunning saltwater inground pool with a stone waterfall feature, pool house, and unilock pool deck that elevate the space. Step inside the front door to find a bright, spacious front entry with multiple closets, main floor laundry, and a family room/office offering privacy from the rest of the main floor. The open-concept living, dining, and kitchen area is an entertainers dream, with two walkouts to the backyard for easy access to the spectacular yard. Kitchen features updated custom cabinetry and has been remodeled in 2025 with new flooring and backsplash, quartz countertops, deep sink, and stunning light fixtures. Upstairs, the primary bedroom provides two closets and a full 4-piece ensuite. Three additional spacious bedrooms with beautiful Brazilian Cherry hardwood and a renovated (2025) 4-piece bathroom complete the upper level. The 2-bedroom basement in-law suite with a separate entrance offers incredible potential for multi-generational living or rental income. Thoughtfully designed, it includes a brand-new gas fireplace, widened doorways and hallways for accessibility, brand new bathroom with laundry, and a private living area with full kitchen. Lovingly maintained by the same family for over 20 years, this property is ready for you to make unforgettable memories. Don't miss out on this gem - there's nothing else like it in town! (id:57557)
4 Church View Avenue
Markham, Ontario
Absolutely Stunning Just renovated 4 Br Home Offers A Perfect Blend of Elegance, Comfort and Modern Upgrades. Spacious and Thoughtfully Designed For Modern Living. Bay Window In Living Room Flooding The Home With Natural Light. Designer Chandeliers, Cozy Fireplace And Potlights Create A Warm And Inviting Ambiance. Chef-inspired Kitchen Featuring Stone Counter Tops, Backsplash, S/S Appliances, A Large Island, Vine Fridge And Ample Cabinetry. Spacious Master Br With W/I Closet And Spa-Like 5 Pc Ensuite. Backyard With a Patio , Finished Bsmt With 3Pc Bathroom. Prime Location: Steps to Parks, Trails, Schools .Close To HWY 404 For Easy Commuting. This Home Is True Gem! (id:57557)
108 - 2347 Kennedy Road
Toronto, Ontario
Very Convenient And Busy Location At Kennedy and Sheppard. Close To Walmart, Shoppers, 401, GO Train, Bus Stops, Some Traffic Lights to Fairview Mall, Scarborough Town Centre, Etc..Retail Store For Many Different Use. The Current Owner Has Convenient Store and Food Take Out Business For Many Years, Was Planning to Add Beer or Vape to Store, But Now They Decided to Retire. Current Owner Can Leave Some Business Tools To The Buyer If the Buyer Wants it. A Lot of Parking Space Available. ****** New Upgrade recently: Second Entrance door installed, it will be helpful for many additional business plans such as a small independent unit to lease or add some more products to current convenient store. (id:57557)
2609 - 38 Lee Centre Drive
Toronto, Ontario
Absolutely Spacious 2 Br With 2 Washroom In Fantastic Location. Sun-Filled With Unobstructed South View Overlooking Park, Laminate Floor Through-Out. Updated Crown Moulding. Extra Long Tandem Parking For 2 Cars (P2 #202). 24 Hrs Concierge. Steps To Ttc, Hwy401, Shopping Mall, Restaurants, Supermarket, Parks. Mins To Centennial College, University Of Toronto Scarborough. ** Photos Are From Previous Listing** (id:57557)
1303 - 38 The Esplanade
Toronto, Ontario
"London On The Esplanade" - One of the Most Stylish Buildings Located in the Heart of St. Lawrence Market with A Layout that Maximizes Usable Space.9 ft Ceiling, Stainless Steel Applicance in Kitchen Area.Large Den Can Be Used as the 2nd Bedroom or Office with Sliding Doors.Excellent Buidling Amenities including Outdoor Pool, Gym, Library, Theatre Room. Fabulous Location! Steps to St Lawrence Market & Financial District. Close to Transit/Subway and Restaurants. Easy Access to Gardiner. (id:57557)
8942 139a Street
Surrey, British Columbia
Builder's dream, massive, flat 9167sqft beautifully landscaped, fully fenced, private lot with lane access. Rezoned R3 Urban, allowing garden or coach-house suites! Immaculate 4 bed, 2 bath, home with spacious covered deck. Lots of storage, granite countertops & oak cabinets in upstairs kitchen, updated flooring & washrooms and fresh paint. Lots of parking and centrally located close to temples, hospital, schools, transit and parks. Contains a one bedroom basement suite with a separate entrance as a mortgage helper. Priced to sell - Don't miss out! (id:57557)
1433 South Horn Lk Road
Ryerson, Ontario
Lakefront Paradise on Stunning Horn Lake! Discover your year-round retreat on the pristine shores of Horn Lake , one of the area's most sought-after destinations for recreation and relaxation. This beautifully updated 1,500+ sq. ft. home offers breathtaking lake views from the living room, deck, and private dock, creating the perfect blend of comfort and natural beauty. Step inside to enjoy rustic elegance, featuring solid pine accents and a cozy wood-burning fireplace. Recent updates ensure peace of mind, including a new propane furnace (2022), energy-efficient windows & patio door (2021), a resurfaced deck (2024), and a freshly shingled roof (2019). For added space and versatility, a detached 24' x 24' garage/shop includes a finished upper level, ideal for guests, a studio, or extra living quarters. Your private dock offers deep water access, perfect for swimming, boating, and soaking in the crystal-clear beauty of Horn Lake. Fully furnished with some exclusions, this turnkey lakefront haven is ready for you to enjoy. Don't miss your chance to own a piece of paradise ,, schedule your private viewing today! (id:57557)
410 Bourbon Avenue
Winfield, Alberta
Welcome home to your cozy 2 bed/1 bath home on this quiet, private lot where you can live in peace at a reasonable price. Situated in a nice neighborhood on the edge of the Hamlet of Winfield, this 0.98 acre property provides plenty of space that gives you that acreage feel while still being close to the shopping and various other amenities of this nice little community. The floorplan is open and comfortable with bedrooms on either end and the main living area at it's center. The home has been well looked after and has a large covered deck perfect to barbeque on. Outside you will find mature trees that add to the privacy, a gazebo with firepit area as well as storage sheds and a good-sized workshop. Whether you are tired of renting or looking to downsize and relax a bit; you will want to have a look at this one. (id:57557)
10 Mckelvie Avenue
Kirkland Lake, Ontario
Excellent opportunity! A fourplex with all two bedroom units fully tenanted and priced well to sell. (id:57557)
101 Carter Avenue
Kirkland Lake, Ontario
A great opportunity to acquire an excellent, fully rented Tri-Plex with a fantastic income at a reasonable price. Well located in Kirkland Lake and ready for a quick sale. Please call your realtor for more information on the revenue of this stand out property. (id:57557)
65 Prospect Avenue
Kirkland Lake, Ontario
A rare all three bedroom Tri-Plex at a good price with tenants in place. The net revenue is over 9% at the list price making this property is an investors dream! (id:57557)
103 2120 Twp Road 565
Rural Lac Ste. Anne County, Alberta
Well-maintained ~1000 sq ft bungalow located on an almost 0.5 acre lot in the desirable Nakamun Lake community in Lac Ste. Anne County. This home has 3 bedrooms and 1 full bathroom. The spacious yard is beautifully landscaped, has a huge private back deck, and views of the lake. Ample parking and room for all your recreational toys, it's the perfect spot for year-round living or a peaceful weekend retreat. Less than 60 minute drive from Edmonton! (id:57557)
Lot 22 Beddis Rd
Salt Spring, British Columbia
Your Island Dream Awaits! Rare opportunity to own a .86-acre building lot, just moments from the water at the pristine and beloved Beddis Beach. BY APPOINTMENT ONLY please. Imagine the possibilities on this nicely treed, tiered property with a roughed-in driveway and community water access. Enjoy potential peek-a-boo ocean views from the upper terrace. With only a handful of building lots remaining in this sought-after area, and located just 9 lots up from the sand, this is your chance to build your coastal haven! All Buyers must have their Real Estate Representative present for showings, booked in advance. (id:57557)
4 - 693 Whitaker Street
Peterborough East, Ontario
Welcome to this stunning 2-bedroom, 2-bathroom condo located in the highly desirable Whitaker Mills community. Offering convenient one-level living with controlled entry, this thoughtfully designed unit features true bungalow-style ease and exceptional accessibility, including wheelchair access and flat entry from both outside and inside. Your exclusive parking space is just steps from the front door, with ample visitor parking nearby in this peaceful, low traffic community. Inside, you'll find a spacious, open-concept layout filled with natural light and designed for both comfort and style. The kitchen offers a clear sight-line to the dining and living areas, perfect for entertaining or relaxed daily living. A generous walk-in closet in the foyer adds exceptional storage for seasonal items, while the in-suite laundry includes a washer, dryer and a convenient laundry tub plus move storage. The oversized primary bedroom offers privacy and comfort with abundant closet space and a 4-piece ensuite. Located on the opposite side of the unit, the second bedroom and 3-piece bath create the ideal setup for guests or family, providing personal space for everyone. Step outside from the bright living room to your own exclusive patio. Enjoy the landscaped yard- perfect for morning coffee or evening relaxation. The well-maintained grounds offer a serene backdrop and a true sense of community. Ideal location close to transit, walking trails- Rotary Trail, Otonabee River, the Peterborough Golf & Country Club, East City's shops and restaurants, and more, this condo delivers the perfect blend of luxury, lifestyle, and low-maintenance living. Whether you're downsizing, retiring or seeking a peaceful retreat, this condo checks every box. Don't miss your chance to call it yours! (id:57557)
2375 Grantham Road
Kelowna, British Columbia
Luxury defined by land, lifestyle & freedom — 9.56 acres in South East Kelowna! A property built for living fully immersed in nature where you can grow your own food, harvest lavender, grapes & honey! A place where family gathers, horses roam & evenings end poolside as the sun sets — all from your private 5,400+ sqft estate overlooking orchards, farmland & the valley below. Extensively updated, the home offers the perfect family floor plan with 4 bedrooms, 5 bathrooms, a home office & full basement spread across 3 levels. Entertain from the kitchen with high-end SS appliances, enjoy tons of natural light & retreat to the main-floor primary bedroom with direct access to the backyard oasis. The outdoor living space features a saltwater pool, water fountains, putting green, stamped concrete patio, built-in speakers & stunning west-facing views. In addition to the triple garage, the property includes a detached 4-car shop with oversized doors attached to a spacious drive-thru barn with horse bays, wash station & radiant in-floor heating throughout. Enjoy a greenhouse, shelter for hay storage, 5 horse paddocks, premium fencing, honey apiary, lavender rows, extensive landscaping, security gate, domestic & irrigation water + endless potential for your agricultural or equestrian vision! All this within 10-15mins of Okanagan Lake, award winning golf courses, wineries & ammenities. A private sanctuary close to the city— offering space, privacy & the lifestyle to build your legacy! (id:57557)
505 947 Whirlaway Cres
Langford, British Columbia
Step into luxury with this gorgeous like-new 1Bed, 1Bath condo. Beautifully maintained home offers a bright, open-concept layout with stylish finishes and impressive modern features. Spacious balcony with sweeping views, a sleek linear fireplace feature wall, and year-round comfort with a ductless heat pump. Kitchen includes stainless steel appliances, quartz countertops, and ample cabinet space, making it both functional and beautiful. Additional perks include in-suite laundry, one secure underground parking stall, a storage locker, and the balance of the new home warranty. Outstanding amenities: 1,000 sq ft fitness centre, expansive rooftop patio and dining/recreation area, bike and motorcycle parking. Pet and rental-friendly, with BBQs allowed! Perfectly situated with quick access to Costco, Millstream Village, and an easy commute to Victoria. Great for first-time buyers, downsizers, or investors looking for a well-appointed home in a prime location. (id:57557)
123 Burnett Rd
View Royal, British Columbia
OPEN SUNDAY JUNE 15, 1-3PM! ~ Solid 3-Bed & 2-Full Bath home in a quiet setting centrally located View Royal. This comfortable home has terrific potential to create an Inlaw Suite. The home enjoys numerous recent upgrades which include 200-Amp service, Heat Pump AC /Electric Furnace, newer hot water tank & new laundry connections on the lower level. The Main Level offers comfortable living with 2-Bedrms & Full Bath with a Jetted Tub, Kitchen, Living Rm w Fireplace and spacious Dining Rm. The Lower Level comes w/separate entry, rec-room, family room with fireplace & bar, ample workshop w/sink, bedroom, plus a Brand New 4-pce bath. Plenty of space for parking with an oversize carport, garage and paved driveway. Ask about ''Purchase plus Improvements'' financing for installing an Inlaw suite. Contact mikko@sutton.com for an info package. (id:57557)
1908, 55 Spruce Place Sw
Calgary, Alberta
Welcome to this gorgeous, well maintained, 1 Bedroom, 1 Bathroom unit with 9 foot ceilings on the NINETEENTH FLOOR of this Luxury, pet friendly, concrete high rise building. Walk in the door, next to the foyer and you will find a large kitchen with Maple Cabinets, laminate Counters, a center Island, and black kitchen appliances. The open concept apartment features a large living/dining area with plenty of space for both living room furniture and a dining table. The living room is accented with huge windows that let in loads of natural light and a patio door that grants access to a sprawling private northwest facing balcony overlooking spectacular views. The large bedroom with a big closet, a 4-piece bathroom and a ensuite laundry completes this unit. The unit also comes with One Titled, Heated Underground Parking Stall and a storage unit located on Level 2. Enjoy luxury living with the indoor pool/hot tub, fitness center, and a recreation room with table-tennis, pool table and lounging areas.This wonderful condo is just steps away from the Westbrook Mall, restaurants, groceries, Shaganappi golf course, local amenities, the Westbrook C-Train station and Library and an easy commute to downtown. This complex also has an on-site manager and security. If you are looking for a maintenance free lifestyle with great condo amenities and a walkable location, then don't miss out the opportunity to make it yours!Book your viewings today! (id:57557)
1117 Gordon Street
Moosomin, Saskatchewan
An affordable one bedroom home with many updates, on a huge lot just down the street from the school! You'll be pleasantly surprised with the features inside. Nicely updated kitchen with new cabinetry. Renovated three piece bathroom. Beautiful laminate floors throughout the kitchen, living room and bedroom. Large laundry room with tons of storage space. The home is also wheelchair accessible with an upgraded deck and ramp at the front door. Plenty of parking space and lots of yard if you want a garden! New water heater in 2023. Contact your agent to view the property! (id:57557)
28 Telfer Bay
Prince Albert, Saskatchewan
Great location, great neighborhood, great house. The Rotary Trail and a park are right off your backyard making it feel like an acreage without the work! Three schools are within walking distance. With a family friendly layout, and space for everyone, this home just needs you and your personal touch. Head upstairs to the family focused bonus room above the garage, with a fridge and sink area attached, your family will love it. Still not sure? Then maybe the master bedroom with its walk in closet, soaker tub, and private patio (think morning sun), that overlooks the park is there to help Four more rooms that can be bedrooms or office space, along with a four piece bathroom complete the upper level. With direct entry from the oversized 2 car attached garage, that even has built in cupboards, the main level offers an open concept living area, dining space, and kitchen. A handy 2 piece bathroom with joined laundry, a cozy sitting room, and an extra room that is plumbed for a sink complete the main level. Head out the patio doors off the dining room to find a concrete patio with a hot tub, as well as a yard that flows into the park. Central air, central vac, underground sprinklers, side patio, and even a kids playhouse round out the extras this home includes. Contact your agent today to see this one for yourself. (id:57557)
703 3 Avenue
Fox Creek, Alberta
HUGE UPDATED BUNGALOW !!!! This 1700sqft home offers 4 bedrooms and 3 bathrooms. The updated kitchen boasts loads of cabinetry, stainless steel appliances and plenty of counter space. There is a living room off the kitchen which is cozy with the gas fireplace. Enjoy easy access to the deck from the patio doors off the dining room. Since the home has had some additional space added over the years you will find extra space with original living/dining room at the front of the home. To finish this floor off there is The master with 3pc bath and walk -in closet combo , 2 more bedrooms and a 3pc bathroom with jet tub. The space continues in the fully finished basement. A large family room awaits , giving you endless opportunities for all your families activities. There is a spacious bedroom and renovated 3pc bathroom to finish off the floor. Outside there is a single 12x26 detached garage , storage shed and the yard has no neighbors directly behind. (id:57557)
Swan Lane
Lower Prince William, New Brunswick
Welcome to Joslin Pond Estates, a well designed residential community in Lower Prince William, New Brunswick, perfectly nestled between Fredericton and Nackawic. Located just 3 km off Exit 253 to Route 102 West, this peaceful neighbourhood is perfect for building your dream home, raising a family, or peaceful retirement home. Set against the stunning backdrop of the St. John River, each generously sized lot offers breathtaking river views, providing the perfect canvas for your dream home. One of the beautiful features of life at Joslin Pond Estates is the tranquil walking path that leads to the picturesque Joslin Falls - a natural hidden gem that adds peace and charm to daily living. Whether you're enjoying morning coffee with river vistas or a sunset stroll to the falls, you'll experience nature at its finest right outside your door. With Fredericton just 25 minutes away and Nackawic only 25 minutes up the road, you're never far from schools, shopping, recreation, and the conveniences of town. This community is ideal for families, retirees, and anyone looking to escape the noise without sacrificing connectivity. Joslin Pond Estates offers million-dollar views and a lifestyle to match - for a fraction of the price. Contact today to learn more about lot availability and begin building your future in one of New Brunswicks most beautiful and peaceful communities. (id:57557)
8823 188 St Nw
Edmonton, Alberta
This beautifully maintained & spacious home offers a blend of comfort, functionality & outdoor charm. Step inside & enjoy 3 large living areas, 4 generous bdrms & a primary ensuite featuring a tiled shower. The open floor plan creates a seamless flow for everyday living & entertaining, while the main floor laundry adds everyday convenience. Outdoor lovers will appreciate the sunny southeast deck, perfect for morning coffee & evening BBQ’s. Raised garden beds & under-deck storage, perfect setup for gardening enthusiasts. An oversized double heated garage, RV parking pad large enough for 5th wheel. The upper floor adds even more flexibility with a bonus room & den, perfect for a home office or play area. Just minutes to shopping, the YMCA, & major roads like Anthony Henday, Whitemud & Yellowhead. Only 12 mins to St. Albert, 16 mins to downtown & 25 mins to YEG. This warm and welcoming home offers everything a growing family needs—ample space, storage & a peaceful community close to everything. (id:57557)
234 Hillcrest Square
Airdrie, Alberta
** OPEN HOUSE SAT JUNE 14TH 11AM-1PM ** Welcome to 234 Hillcrest Square in the heart of Airdrie’s sought-after Hillcrest community! This stylish and functional 3-bedroom, 2.5-bathroom home offers the perfect blend of modern design and comfortable living. Step inside to discover a bright open-concept main floor featuring large windows that flood the space with natural light, a sleek kitchen with stainless steel appliances and quartz countertops, and a spacious living and dining area that’s perfect for entertaining. Upstairs, you’ll find three generously sized bedrooms, including a serene primary retreat with a walk-in closet and private ensuite. With a landscaped yard, attached garage, and a location close to schools, parks, shopping, and easy access to Calgary — this home truly checks all the boxes for families, first-time buyers, or savvy investors. Don’t miss your chance to own in one of Airdrie’s most desirable neighborhoods! (id:57557)
20988 Seton Way Se
Calgary, Alberta
Introducing Brightside by Brookfield Residential, located in the heart of Seton! This 1-bedroom, 1-bathroom END UNIT townhome offers the perfect combination of convenience and comfort. Situated in a highly desirable neighborhood, it’s just moments away from a wide range of amenities, making it an excellent choice for first-time homebuyers or investors. The ‘Coltrane’ model features a thoughtfully designed open-concept layout, complete with luxury vinyl plank flooring throughout the living spaces and bedroom (no carpet). The large west-facing windows at the front of the home invite abundant natural light, creating a bright and welcoming atmosphere all day long. The kitchen overlooks the living and dining areas, making it ideal for hosting friends and family. The kitchen is beautiful and functional, featuring stainless steel appliances, quartz countertops, full-height cabinets, and a pantry. The spacious peninsula island offers additional seating and storage options. The generous primary bedroom comes with a large closet and windows that look out onto the patio. A 4-piece bathroom and a utility room with in-suite laundry and extra storage complete the home, offering convenience and practicality. Additional features include a rough-in for central air conditioning and an upgraded tile extending above the acrylic tub/shower. Completing the unit is a title parking stall. Nestled in Seton, a vibrant new community, this townhome is within walking distance of parks, playgrounds, the Seton Homeowners Association, and numerous other amenities. With easy access to major routes, this property presents an opportunity that shouldn't be missed. Please note: The photos provided are of a previous home and may not represent the property for sale, finishes may vary. (id:57557)
552 8250 Manitoba Street
Vancouver, British Columbia
5th floor unit in Marine landing with private balcony. Office space for lease containing 616 SQ FT with 12' ceilings. In addition to office uses, the space may be used for health and wellness uses as well as other personal service offerings. For a full list of applicable uses, see I-2 zoning bylaw. The fifth floor is accessed by 2 standard sized elevators, plus 1 freight sized elevator convenient for office storage. Internal corridors on the 5th floor are sophisticated and welcoming. Washrooms are located on the same floor while the unit is roughed in with a water and sewer connection. The space is well lit with a large courtyard facing window and LED tube lighting in office. Breka will be opening a 6,000 SQ FT cafeteria style bakery on site. There is a bookable boardroom with audio / visual presentation equipment having ample seating. The building features end-of-trip facilities, a communal lounge with a kitchen for hosting, an outdoor rooftop patio and a complete gym with large change rooms with private (id:57557)
606 Victoria Street
New Westminster, British Columbia
Thriving gym located in New Westminster (has another location at 252 Gilmore Ave, Burnaby, prefer to sell all together) available for investors. 24/7 turn key business with established stable revenue. Over 2300 active members. Current lease till Feb. 2030, can renew after, basic rent is $6909.50/m. (id:57557)
4691 Foxglove Crescent
Richmond, British Columbia
Stunning customized dream home in prestigious Riverdale area offering top of the line Miele appliance package, best finishes including Versace tile and wallpaper, Swarovski chandeliers, beautiful marble center piece, counter-tops and window sills, high end cabinetry, aluminum windows and doors and much more..Built with tasteful Asian element, luxurious yet low key. Bonus 2 bedroom legal rental suite. Radiant heating, air conditioning, HRV, and much more. Very well maintained like New. Must see to appreciate! (id:57557)
5318- 5320 Bruce Street
Vancouver, British Columbia
$$ Perfect for investors or mortgage helpers! This solid, well-maintained, money-making home offers possible 6-7 rentable rooms, including a legal basement suite with separate entry & address (1 bdrm + den, convertible to 2-3 bdrms). Priced at almost $120K below city assessment. Situated on a flat corner lot in the sought-after Kensington-Cedar Cottage, just steps to amenities, transit, schools, Kensington Community Ctr and the Victoria & 41st strip. New basement (2013), hot water on demand (2021), and upgraded plumbing. With a few touch-ups, it´s also ideal for homeowners. A rare find! Owner occupied, no Tenants. Property Sold "as is where is". Immediate possession possible. Open:Sun2-4 (id:57557)
101 4988 Cambie Street
Vancouver, British Columbia
Welcome to Hawthorne by Pennyfarthing, a locally esteemed builder with a solid reputation. Discover tranquility and luxury in this Northeast-facing HUGE THREE-bedroom plus Flex home nestled on the quiet side of the building, away from the road and FACING QUEEN ELIZABETH PARK. Bathed in natural sunlight, this residence boasts a functional layout and is enhanced with a updated kitchen appliances package. Enjoy the convenience of TWO side-by-side EV parking spots and . Craftsmanship shines through in custom cabinetry and Bosch appliances, ensuring modern elegance and unparalleled comfort. Maintenance fee includes GAS, HOT WATER.Open house on June 7 between 2-4pm. (id:57557)
103 145 W 18th Street
North Vancouver, British Columbia
Beautiful bright 2-bedroom corner suite with a sizeable balcony overlooking a quiet lane and with a view of the mountains from the kitchen and second bedroom. Fantastic layout and decor with crown molding. Very spacious, with large bedrooms well separated from each other. Extremely well-maintained friendly building on a lovely quiet street with the park at the end. Steps away from all the best shops and restaurants Lonsdale has to offer. Priced to Sell Book your viewing today!!! OPEN HOUSE SUNDAY June 15 2-4 (id:57557)
101 1510 Grant Street
Vancouver, British Columbia
One of the LOWEST priced properties just off THE DRIVE! This super studio proves you cannot let size fool you! Beyond the cozy interior is your secluded OUTDOOR OASIS. An inviting 238 sq. ft. PATIO for extended living, whether it's relaxing or BBQing. Bring your updating ideas and create the perfect FIRST TIME home or your pied de terre. Reclaimed hardwood floors, butcher block island top, gas fireplace and insuite laundry. Perched above the Mosaic Bikeway on Woodland Drive this well managed strata is a peaceful boutique complex of professionals. Building UPGRADES include a new roof, decks, railings and balcony doors. There's a common courtyard for additional gardening, secure parking, bike storage and locker. Pets are welcome. Walk Score of 99, Bike Score 77 and Transit Score 75. Welcome to a community within a community! Showings by appointment. (id:57557)
124 Equitation Circle
Ottawa, Ontario
Welcome to 124 Equitation Circle, a beautifully designed Caivan-built home nestled in the sought-after Fox Run community of Richmond. This Series II Plan 3 model offers a seamless blend of modern design and practical functionality, perfectly tailored for todays family lifestyle.The main floor features an open-concept layout bathed in natural light, ideal for entertaining and everyday living. The kitchen is a true focal point, complete with quartz countertops, a generous island with seating, custom open shelving, stainless steel appliances, and designer lighting. The dining area and expansive great room with a sleek electric fireplace flow effortlessly to the backyard, creating a perfect setting for both quiet evenings and lively gatherings.Upstairs, the private primary suite boasts dual walk-in closets and a spa-inspired ensuite with double vanities and an oversized glass shower. Bedroom 2 impresses with vaulted ceilings, while bedroom 3 offers excellent flexibility for family or guests. A full main bathroom and a bright loft area provide additional space for a home office or media nookand open to a charming balcony perfect for morning coffee or fresh air breaks.The finished basement features a spacious recreation room and a dedicated laundry room with plenty of storage. Additional highlights include a double car garage with a built-in EV charging outlet, automatic sprinkler system in the front yard, and stylish exterior finishes that enhance the homes curb appeal.Located in a vibrant, growing neighbourhood with access to parks, future schools, and planned commercial amenities, 124 Equitation Circle delivers turn-key comfort, future-ready upgrades, and timeless design in one of Richmonds most desirable settings. (id:57557)
18 457 Arizona Dr
Campbell River, British Columbia
COMPLETED & MOVE IN READY! Welcome to this stunning new build by Crowne Pacific Development, located in the newly developed Southlands strata. This 3,096 SQFT home offers 6 spacious bedrooms, 4 bathrooms, and a fully self contained legal, 2 bedroom suite—perfect for guests, family, or rental income. The top floor features a level entry rancher layout with open concept living. A cozy gas fireplace adds charm, while the chef inspired kitchen boasts quartz countertops, ample cabinetry, and a full appliance package. The walk out basement includes the legal suite with its own private entrance for ultimate privacy and comfort. With thoughtful details including a professional landscaping package, this home blends practicality and beauty. Move in ready and perfectly designed for modern living, experience the best of Southlands—where quality meets convenience. Your dream home awaits! (id:57557)
43 6123 138 Street
Surrey, British Columbia
Located in a quiet area of Sullivan Station, this 3-bedroom, 3-bathroom townhouse offers comfortable living with ample space for relaxation and entertainment. The interior features spacious bedrooms and modern bathrooms, perfect for daily living. Enjoy the outdoors on a cute private patio, ideal for family BBQs or quiet evenings. The main floor has an open concept kitchen, decent size Living & Dining rooms, a Powder room and a bonus backyard right off the living room. The Amenities include a Clubhouse, a well-equipped Gym, a Guest Suite and a Playground for kids and adults alike! Centrally located this home is close to Parks, Schools, Transit, Shopping, entertainment and major routes! What else can you ask for? Call for a private showing. (id:57557)
255 Boundary Avenue S
Fort Qu'appelle, Saskatchewan
Perfect Starter Home with Workshop – Great Location! This charming back split-level home is a fantastic opportunity for first-time buyers looking to put down roots. With 1,248 sq ft of finished living space, it offers plenty of room to grow and make it your own. Enjoy low-maintenance living thanks to the durable metal roofing and siding. Inside, you'll find generously sized bedrooms, an updated water heater (2023), upgraded plumbing, 100-amp electrical service, and the comfort of central air conditioning. For hobbyists or anyone needing extra space, the 16' x 28' heated workshop (built in 1993) is a real bonus—perfect for projects, storage, or a creative retreat. While some cosmetic updates like flooring and paint could give this home a fresh touch, it's built solid and full of potential. Ask about the purchase plus improvements financing option. Located close to schools, lakes, shopping, and essential services, this home is nestled in a welcoming community with everything the valley has to offer just minutes away. For details or to view contact your favorite local agent! (id:57557)
5848 Maddock Drive Ne
Calgary, Alberta
**Beautifully Updated 5-Bedroom Bungalow with Double Detach Garage, RV Parking, and Covered Deck on a Large Lot in a Prime Community!**Welcome to this meticulously maintained and thoughtfully upgraded home, ideally located in one of the city’s most desirable neighborhoods. Situated on a generous 4,994 sq ft lot, this property features 5 spacious bedrooms, 2 full bathrooms, and a versatile layout—perfect for growing families and multi-generational living.The main floor includes 3 bright bedrooms, a 4-piece bathroom, and a modern kitchen equipped with stainless steel appliances, sleek new cabinetry (2023), new sink with a motion-sensor faucet and a range hood vented to the exterior. The large living room, with French doors connecting from the foyer and leading to the dining area, creates a warm and inviting space for daily living and entertaining.Downstairs, you’ll find a cozy and functional basement retreat complete with 2 additional bedrooms, a flexible office/den, a full bathroom, and a charming fireplace—ideal for movie nights or a quiet reading nook.Step outside to the huge 26x12 covered deck, which is easily accessible from the primary bedroom. Whether you’re enjoying your morning coffee or entertaining guests, this covered space provides comfort and privacy year-round. The expansive backyard is beautifully landscaped and includes RV parking with convenient back-lane access—perfect for outdoor enjoyment and additional storage.Additional highlights of this pet free & smoke free home include an insulated double detached garage, a BBQ gas line hookup on the deck, a water softener, and numerous recent upgrades such as exterior paint (2024), garage door (2024), roof shingles (2022), hot water tank (2018), updated flooring (2024), and much more.Enjoy the convenience of being within walking distance to schools, shopping, and public transit, making daily errands and commuting a breeze.With its spacious lot, thoughtful updates, and unbeatable location, this home is a rare find. Don’t miss your opportunity—call your favorite Realtor today to schedule a private showing! (id:57557)
307b 3355 Green Poppy Street
Regina, Saskatchewan
Welcome to 307B – 3355 Green Poppy Street, a stylish and affordable 2-bedroom, 2-bath townhouse condo in Regina’s desirable Greens on Gardiner neighborhood. This 915 sq. ft. two-storey home features a bright open-concept layout with laminate flooring, a modern kitchen, spacious living area, upper-level laundry, and a private balcony. Built in 2017, the unit includes one electrified parking stall, central A/C, and a heat recovery unit. With low condo fees covering common area maintenance, snow removal, and more, this move-in ready home offers great value for first-time buyers or investors. (id:57557)
915 Annex Road
Edam, Saskatchewan
Welcome to this spacious 5 bedroom, 2 bathroom home located in the welcoming Village of Edam. Perfectly positioned across from the school, this property offers both convenience and a family-oriented atmosphere. Featuring a durable metal roof, some new flooring, and updated windows, this home blends solid structure with fresh updates. Stay cozy year-round with electric heat and a charming gas fireplace. Step outside onto the large deck and enjoy the beautiful mature lot, perfect for relaxing or entertaining. The basement offers ample storage space and is ready for further development to suit your needs and vision. This is a great opportunity to enjoy small-town living with room to grow. (id:57557)
34339 Range Road 14
Rural Red Deer County, Alberta
Welcome to 34339 Range Road 14 — a truly remarkable and versatile acreage just 5 minutes west of Bowden, Alberta. Set on a gorgeous 4.03 acres that is fully fenced with an electric security gate. This one-of-a-kind property offers the perfect blend of rural serenity, upscale living, and entrepreneurial potential. The centerpiece of this amazing property is the impressive shop/house combination with a beautifully finished 3-bedroom, 2-bathroom main home featuring granite countertops, stone accents, and abundant natural light throughout. Relaxing is easy in the luxurious 5-piece tiled bathroom complete with a sauna for the ultimate spa experience. There is an incredible amount of space and storage throughout this whole property, and its ready for you!In addition, a separate illegal suite with its own bedroom and bathroom provides flexible living arrangements, while a secondary single-wide mobile residence adds even more value — ideal for extended family, guests, or rental income. The attached shop is a dream come true, boasting in-floor heat and a total of five garage doors (two 10'x10', one 12'x14', and two 8'x8'), making it perfect for a home-based business (subject to Red Deer County approval).Outdoors, the property is fully serviced with two RV hookups, and includes a backup diesel generator capable of powering the entire site — offering peace of mind in all seasons. Just one minute off pavement, this property offers excellent accessibility and is situated in the heart of Central Alberta, known for its strong communities, access to recreation, and close proximity to larger centers like Red Deer and Olds.This is your chance to own a truly magnificent property that combines luxury living, functionality, and incredible opportunity — all in a prime rural location! (id:57557)
15053 Nickol Road
Vanderhoof, British Columbia
This is country living at its best with a beautiful log home on 27 park-like acres. There has been extensive professional upgrades and renovations to this home over the past 8 years. The hard work is done, and this home is now ready for your finishing touches. Currently formatted as a 2-bedroom, with potential for the loft to become an open office, playroom, or frame in walls to create more bedrooms. This property, situated on Clear Creek, also features a barn, 16x16 detached workshop, shed, and covered RV parking. Reach out to your favourite agent to view this home, and make enjoying your evenings around a fire pit in a magical setting a reality. (plumbing for 2nd bathroom roughed in) All measurements are approximate and the responsibility of the buyer to verify, if deemed important. (id:57557)
1990 North Road
Parry Sound Remote Area, Ontario
Spectacular Wilderness Retreat Over 400 Acres with Shoreline on Memesagamesing Lake. An extraordinary opportunity awaits in Hardy Township, within the unorganized district of Parry Sound. Over 400 acres of pristine land, bordering thousands more acres of Crown Land. This rare property offers unmatched privacy, tranquility, and adventure. Boasting more than 2,000 feet of shoreline on the stunning Memesagamesing Lake, the land is home to the historic Guelph Hunt Camp, established in 1936. Stewardship of the environment is a priority here, with 402 of the 405 acres enrolled in the Managed Forest Tax Incentive Program. A modern six-bedroom, three-bathroom lodge, constructed in 2006/2007, serves as the heart of the property. The lodge features expansive wrap-around decks perfect for soaking in panoramic views and peaceful sounds of nature. The great room offers a striking stone fireplace, and the chefs kitchen is built for both function and entertaining. 40 x 30 lower-level games room: Ideal for entertainment regardless of the weather. Envision this property as a private family compound, an exclusive recreational retreat, or a potential resort development, the possibilities are boundless. Additional features include: A separate apartment above a detached double garage, ideal for live-in property management. Two drive sheds: Storage for equipment, recreational vehicles, and tools. Lakefront gazebo: A serene spot to unwind at the waters edge. The 34 x 24 heated workshop/garage (Building #6): Fully equipped for year-round. Outdoor wood furnace: Provides heat to three buildings. 19 x 9 screened-in porch is perfect for bug-free evenings outdoors. Access to WMU47 hunting grounds and winter is just as enchanting as summer here. Enjoy solid ice fishing, with OFSC snowmobile trails nearby. Properties of this caliber are incredibly rare. Don't miss your chance to own a piece of Northern Ontario's finest wilderness. (id:57557)
136 Columbia Avenue
London North, Ontario
Introducing this charming 1.5-storey home set on a sprawling mature treed lot. Upon entering, you'll be greeted by a professionally finished kitchen featuring beautiful white cabinetry, perfectly complemented by a spacious living room and two generously sized bedrooms. One of the bedrooms offers a walkout, providing a seamless connection to the outdoors. The main floor also features a 5-piece bath, adding a touch of luxury to daily living. Retreat to the primary suite upstairs, complete with additional living space for relaxation and personal retreat. Hardwood flooring graces the main floor, while new windows and doors bring in natural light and enhance energy efficiency. The basement offers a cozy rec room with a fireplace, ideal for gatherings or quiet evenings in, along with laundry and a convenient work space with work bench. Step outside to discover the beautiful large backyard with a new deck, offering a serene space for outdoor enjoyment and entertaining. An attached single garage with front and back access provides convenience. Located near Western University, Oxford Street, and Downtown, this home offers easy access to amenities and entertainment. With all the updates and finishing touches already in place, all that's left for you to do is move in and start creating your own cherished memories in this delightful home. (id:57557)
3888 Gallaghers Pinnacle Way Unit# 17
Kelowna, British Columbia
Welcome to over 2,600 sq ft of refined living in this fully renovated, bright, and spacious executive walk-out rancher townhome in the prestigious Gallaghers Canyon community. Set in an elevated, private location just steps from exceptional amenities—including an indoor pool, fitness centre, tennis courts, and more—this semi-attached home offers a rare blend of luxury and lifestyle. The extra-large, secure courtyard is sun-drenched and private, complete with a peaceful water feature—ideal for entertaining or relaxing with your family pet. Inside, discover casual elegance and thoughtful upgrades throughout: tailored cabinetry, glass-sided kitchen drawers, quartz counters, an apron-front sil-granite sink, a gas stove with dual-function ovens, designer lighting, rich hardwood floors, and a striking glass cove ceiling in the dining room. The luxurious primary suite is a true retreat, featuring a spa-inspired ensuite with steam shower, heated floors, and his & hers closets. Step out onto the covered upper deck to take in beautiful views of the Pinnacle Golf Course and a tranquil stream. The lower level includes a spacious family room with a fireplace, two additional bedrooms, a full bath, abundant storage, and a walkout to a second view patio. Additional highlights include a double garage, new furnace, A/C, hot water heater, garage door, blinds, and more. Low-maintenance living in a vibrant, welcoming community—this home is a must-see! (id:57557)
171 Panora Way
Calgary, Alberta
Welcome to this magnificent 6-bedroom, 5-bathroom home in the sought-after community of Panorama Hills! Boasting over 3000 Sq FT of living space, this stunning residence offers an exceptional blend of luxury and functionality. The main floor features a full bath, office/bedroom, spacious living room, cozy family room, elegant dining room, a convenient spice kitchen, and a double car attached garage. With 9-foot ceilings, abundant natural light, a charming gas fireplace, beautiful hardwood floors, and high-end finishes throughout, every detail exudes quality and craftsmanship. Upstairs, discover 4 bedrooms including 2 master bedrooms, a laundry room, and a versatile bonus room, providing ample space for relaxation and entertainment. The basement, with a separate entrance, houses a 2-bedroom legal suite, offering potential rental income or extra living space for extended family. Situated near major highways for easy commuting, and in close proximity to schools, parks, and shopping centers, this home offers the perfect balance of convenience and tranquility. Additionally, there are two more homes available, with a total of 3 homes being built—all featuring 6 bedrooms, 5 bathrooms, and 2-bedroom legal basement suites. Don't miss this incredible opportunity to own a brand-new home in Panorama Hills, meticulously crafted by custom home builder Looma Homes. Experience the epitome of modern living in a vibrant community where every detail is designed with your comfort and style in mind. (id:57557)




