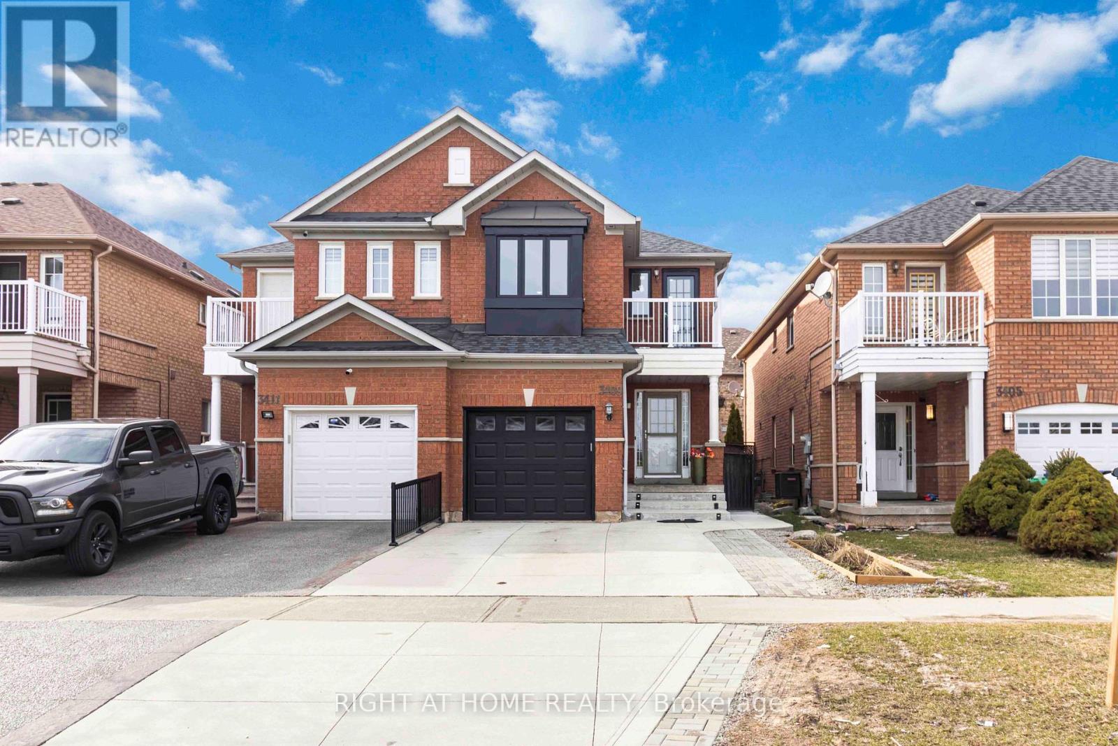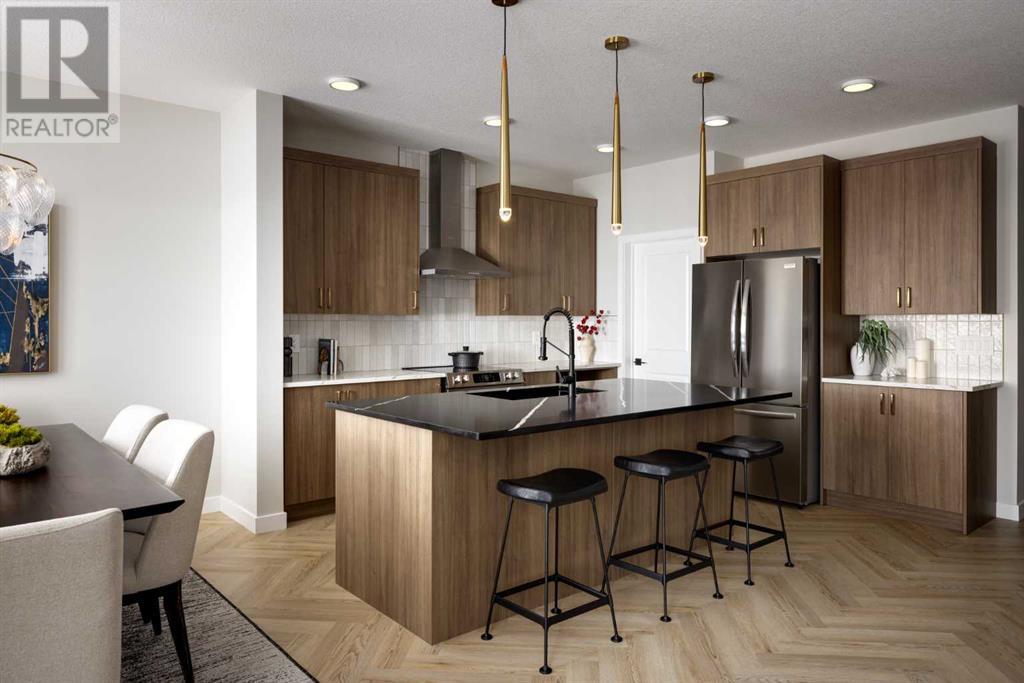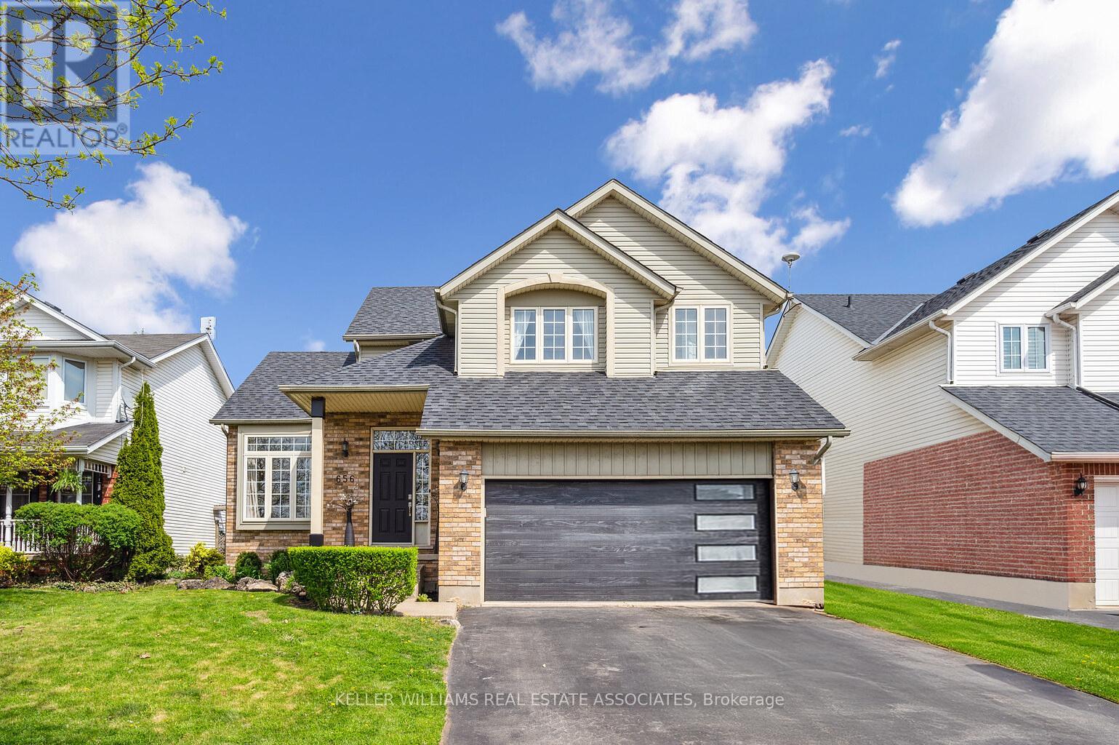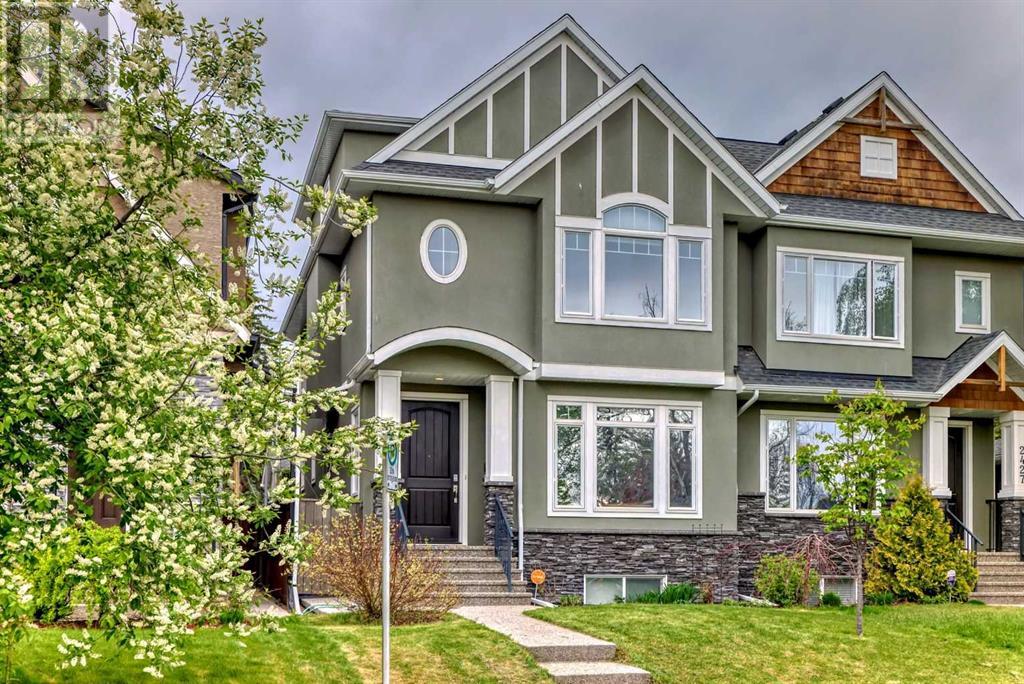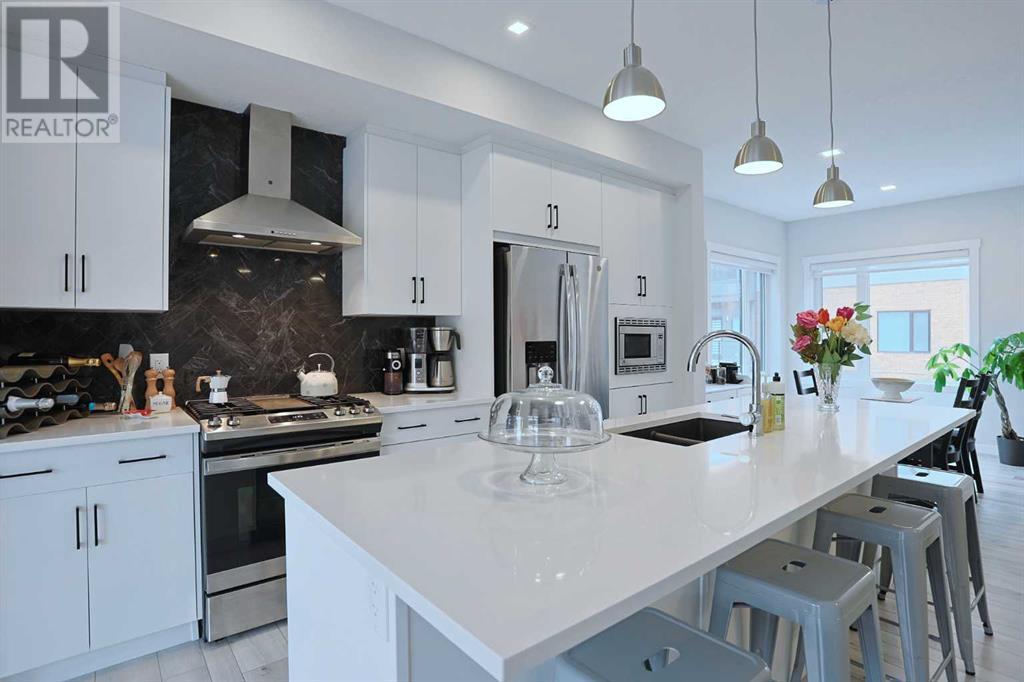3022 New Brighton Gardens Se
Calgary, Alberta
Welcome to your ideal starter home! This delightful residence seamlessly combines convenience, comfort, and contemporary living, making it perfect for first-time buyers and investors alike.Situated in a lively community, this home boasts a prime location close to all type of school such as New Brighton Elementary, Dr. Martha Cohen Junior High, and JCS High School. With easy access to South Health Campus Hospital and Calgary Transit bus routes to downtown, commuting is a breeze. Shopping and dining options are just around the corner, with McKenzie Towne and the Shopping Plaza on 130th Ave within easy reach.Upon entering, you'll be greeted by freshly painted walls and soaring 13 ft ceilings in the living room area. The spacious living room, filled with natural light from expansive windows, features dimmable LED lighting and an elegant chandelier, fostering a warm and inviting environment. The generous dining room is ideal for entertaining family and friends, while the bright eat-in kitchen boasts a portable island, stylish laminate flooring, stainless steel appliances, a granite countertop, and a RAW filter system.On the upper level, two master bedrooms await, each equipped with their own 3- & 4-piece ensuite bathrooms and walk-in closets, ensuring both privacy and comfort. Additional highlights include a two-car garage, sparing you the winter scraping hassle, and a condo board-approved air conditioning system. The lower level provides a convenient washer and dryer setup, along with ample space for a workout area, hobby room, or extra storage.Don't miss this incredible opportunity to own a home that beautifully marries modern amenities with a sought-after location, all while enjoying low condo fees! (id:57557)
14 Mira Bay Drive
Mira Gut, Nova Scotia
MARKET ALERT!!! SUMMER COTTAGE NEAR MIRA GUT BEACH!!! Don't delay viewing this affordable, rustic & charming summer home with breathtaking views of Mira Bay and only a short walk to Mira Gut Beach. Enjoy the view of Mira Bay & the sight and calls of sea birds from the wrap around covered verandah. This seasoned cottage boasts an interior of exposed original wood flooring & walls & ceilings. Extra roomy combination living room - dining area, kitchen, 2 bedrooms and updated bathroom complete the living space. All contents and furniture to remain. The cottage is serviced by sewage disposal and a well. (id:57557)
27 Cranbrook Lane Se
Calgary, Alberta
Stop your search, you have just found your dream home! On a community spirited and family friendly street, steps away from Fish Creek Park, this beautifully upgraded 2-storey home in the heart of Riverstone blends timeless design with exquisite functionality, offering over 3,300 sq ft of total living space across three fully finished levels. The main floor is bright and open, anchored by a pinterest worthy kitchen with glass-front upper cabinets, an oversized island, granite counters, and a gas range—designed equally for weekday dinners and weekend entertaining. A spacious living room with a show-stopping gas fireplace connects seamlessly to the dining area, all framed by large triple-pane windows that bring the outdoors in.The upper level features a thoughtfully designed layout with a huge bonus room, two generously sized bedrooms, a 5-piece main bathroom with private w/c and separate tub/shower room, and a convenient large, upper level laundry room. The crown jewel is the primary suite—complete with vaulted ceilings, a spa-inspired 5-piece ensuite with deep soaker tub, oversized tiled shower, double vanity, private toilet, and a walk-in closet large enough to satisfy any shopaholics clothing addiction. The professionally finished basement extends the living space with a large rec room with upgraded 8'9ft ceilings, fourth bedroom, full bathroom, and plenty of room to customize for work, fitness, or play.Outside, the backyard is a private retreat— the large green space is complimented by expert landscaping to offer a plethora of year-round colour, with a sprawling stamped concrete patio, gas line for BBQ, and a rough-in for a future hot tub. A wide side gate adds convenience and flexibility as well as a pristine green space Additional features include tankless hot water, water softener, sump pump, and triple-pane windows on all four sides of the home. Located just steps from a pathway leading directly into Fish Creek Park and the Bow River trail system, t his is an ideal setting for nature lovers, families, and anyone looking to find their luxurious forever home. (id:57557)
1049 Cedar Grove Boulevard
Oakville, Ontario
Situated on a quiet cul-de-sac in Morrison, this Gren Weis designed, Hallmark-built Detached residence offers 5,687sqft (3745+1942sf bsmt) of luxury across three spacious levels, including 4 bedrooms and 5 bathrooms. Cedar shake exterior, copper accents, and lush professional landscaping create a unique curb appeal in one of Oakville's most sought-after enclaves. Sitting on a quiet family friendly street, spacious garage parks 2 cars, and long driveway with no sidewalk! The interior detail blends timeless elegance with family functionality. The chefs Kitchen features premium appliances, custom cabinetry, and walk-out to a private, covered rear patio perfectly paired with a vaulted Family Room rich in character, natural light, and coffered ceilings. Formal living and dining rooms flow seamlessly for refined entertaining, while a main floor Office offers a private workspace. Upstairs, all bedrooms feature their own ensuite bathrooms, with the primary suite boasting a private balcony, expansive walk-in closet, and a spacious spa-inspired bath. Thoughtfully spaced secondary bedrooms ensure comfort and privacy for family and guests. The fully finished lower level is designed for relaxed living and recreation complete with a retro-style bar, fireplace, gym, fourth bedroom, and 4-piece bath. Top-rated schools including Oakville Trafalgar High School, E.J. James Public School, and close to Appleby College. Minutes to the QEW, Oakville GO Station, and Gairloch Gardens. Move-in ready! (id:57557)
3409 Mcdowell Drive
Mississauga, Ontario
Located in the desirable Churchill Meadows community, this upgraded all-brick home features 4 generously sized bedrooms, an inviting layout and tons of natural lighting. Open concept living and dining room with hardwood floor, new windows, upgraded lighting fixtures and pot lights throughout. Upgraded kitchen with new cabinetry, quartz countertop and backsplash, and wi-fi enabled stainless steel appliances. Upgraded bathrooms with new vanities, lighting and flooring. Bright and spacious basement with brand new luxury vinyl tile flooring and pot lights. Rental income potential with an existing dedicated entrance and the 4th bathroom already roughed-in. Spacious backyard with a large garden shed. Great curb appeal with concrete driveway, extended concrete front steps with built-in LED lighting, wrap-around concrete pad, exterior pot lights, newer roof shingles and insulated garage door. Newer AC & HWT (both owned and not rented). Conveniently located near top rated schools, parks, shopping centres, with quick and easy access to all major highways 401, 403 and 407. (id:57557)
71 Canoe Close Sw
Airdrie, Alberta
*** OPEN HOUSE June 14th & June 15th SATURDAY & SUNDAY - 12 - 3 pm *** LOTS OF UPGRADES - SEPARATE ENTRANCE - NO CONDO FEES *** Welcome to this rare semi-detached gem in the heart of Canals—offering a massive double attached garage (complete with a 220V plug), 4 bedrooms, 2 full bathrooms, and no condo fees. Unlike many semi-detached homes, this one comes with a private backyard, beautifully landscaped for relaxing evenings or summer BBQs. Inside, the main floor showcases a stunning silgranite sink, all-NEW stainless steel appliances, and a high-end custom pantry/coffee station with upgraded cabinets. The kitchen sink has new plumbing, and the upstairs bathroom has been refreshed with modern plumbing fixtures. Throughout the home, enjoy the warmth of new light fixtures and a very well taken care of home Downstairs, the fully developed basement has been extensively renovated—featuring a large fourth bedroom, full bathroom, a versatile den, and NEW LAUNDRY MACHINES. Everything has been freshly painted and updated with new carpet for a clean, move-in-ready feel. Located in the highly desirable Canals community, you're just steps from beautiful walking paths, close to 8 Street, Chinook Winds Park, downtown Airdrie, and convenient shopping. This home offers unbeatable value with thoughtful upgrades, a separate entrance, and the kind of garage space usually reserved for detached homes. Call your favorite Realtor and book your showing today (id:57557)
19 Belgian Court
Cochrane, Alberta
** OPEN HOUSE at 498 River Avenue Showhome - June 12th 2-5pm, June 13th 3-6pm, June 14th 1-4pm, June 15th 12-4pm ** This brand-new home by Rohit Homes offers a spacious and functional layout, perfect for families. With 3 bedrooms, 2.5 bathrooms, and a double-attached garage, it provides plenty of room for comfort and convenience. The home features 1868 sq ft above grade, with an unfinished basement, with separate side entrance that gives you the freedom to customize and finish it to your liking. The open floorplan seamlessly blends the kitchen, living, and dining areas, making it ideal for entertaining or family gatherings. The modern kitchen comes with an island, offering extra counter space and a great place for meal prep or casual dining. Whether you're hosting a dinner party or enjoying a family meal, this home is designed to accommodate a variety of needs and occasions. Upstairs in this stunning home, you'll find a thoughtfully designed layout that makes the most of the space. The large primary suite is a standout feature, offering a peaceful retreat with plenty of room for relaxation. In addition to the primary suite, there are two good-sized bedrooms that are perfect for children, guests, or even as a home office. The laundry room completes this level of the home. Located in Greystone, this community has it all, great location, access to main highways for access to the mountains to the West and Calgary to the East. Schools, shopping, restaurants and cafes. Don't miss out, book your showing today. (id:57557)
656 Laurier Avenue
Milton, Ontario
Welcome to this beautiful open concept detached home in the highly sought after Timberlea community of Milton. With over 2,500 square feet of thoughtfully designed and functional living space, this 3+1 bedroom, 4 bathroom, 2-car garage home will have you beaming with joy from the moment you walk in. The bright and open concept main floor features hardwood flooring in the main living areas & dining room, 20 ft. vaulted ceilings in the open concept living/dining room, a chefs kitchen features sleek granite countertops, classic white cabinetry, a stylish mosaic backsplash, and a large center island with breakfast seating. Adjacent to the kitchen, a sun-drenched breakfast area overlooks the private backyard, while the spacious family room has a large gas fireplace and walkout to the patio. Upstairs, the primary bedroom includes a walk-in closet, a sitting area, and a 4-piece ensuite bathroom with a soaker tub. The additional two bedrooms are generously sized and filled with natural light, each complemented by large closets and built-in shelving. The finished basement adds incredible versatility, offering multiple living zones perfect for extended family or guests. Featuring a spacious recreation room with wood-accented ceilings, a private bedroom, a full 3-piece bathroom, and a large office with vinyl flooring and recessed lighting, making it ideal for working from home. Outside you will discover a truly exceptional backyard that is thoughtfully landscaped and fully fenced. This serene outdoor space offers privacy and charm, complete with a stone patio that's ideal for summer entertaining, well manicured garden beds, a large firepit with ample seating, and mature trees that create an added level of privacy. Ideally located just steps to top rated schools, parks, restaurants, and shopping, this turn-key house is ready to welcome you in to call it home. (id:57557)
2425 22a Street Nw
Calgary, Alberta
***Open House: Saturday June 14, 10am - 12pm*** This stunning half duplex home in the highly sought-after Banff Trail neighborhood offers over 2,200 square feet of thoughtfully designed living space. Bathed in natural light, this home features a seamless blend of luxury, comfort, and functionality, making it perfect for families or professionals alike. As you enter the main floor, you’re greeted by a formal dining area that leads into an open-concept kitchen and living room. The kitchen is a true standout, boasting an oversized quartz island, custom cabinetry, high-end appliances, and plenty of storage space—ideal for both everyday meals and entertaining guests. Relax by the fireplace in the living room, creating a cozy space to unwind. The main floor also features a mudroom with built-in storage, leading out to the sunny southwest-facing backyard, where you’ll find a spacious aggregate patio—perfect for BBQs, soaking up the sun, or relaxing in the hot tub.The breathtaking curved staircase takes you to the second floor, where you’ll find the luxurious master suite—a true retreat, featuring a fireplace, a spa-like soaker tub, and a spacious walk-in closet. Two additional generously sized bedrooms, a bathroom, and a laundry room complete this level, offering both convenience and comfort. The fully finished lower level is perfect for guests, with a large bedroom, a full bathroom, and a cozy living room. It can also be transformed into a rec room or fitness space, offering flexibility to suit your needs. But the real showstopper is the massive bonus loft on the third floor—ideal for a children’s play area, home office, or additional entertainment space. Step outside to enjoy the private backyard oasis, featuring a patio area with a hot tub and a detached double car garage. Located in the vibrant Banff Trail community, this home is just minutes from downtown Calgary, the University of Calgary, Foothills Hospital, and Alberta Children's Hospital. Local schools, grocery st ores, shopping, and public transportation are all within easy reach. Don’t miss out on this incredible opportunity to own a luxurious, versatile home in one of Calgary’s most desirable neighborhoods. (id:57557)
191 Sienna Park Drive Sw
Calgary, Alberta
OPEN HOUSE SAT JUNE 14 FR 1-3. Pride of ownership is evident in this immaculate home situated in the desirable community of Signal Hill. Offering 3,226 SF of living space with a walkout basement, 3+1 bedrooms and 3.5 bathrooms giving ample space for the growing family. Immediately you will notice the attractive curb appeal and inside you are welcomed into a spacious foyer leading to a bright and open main floor featuring a well equipped kitchen with over-sized center island with breakfast bar, quartz countertops, gas cooktop and corner pantry. The dining area gives access to the expansive deck (32'x14') with sunny WEST exposure and opens to the living room with cozy gas fireplace. A den, laundry/mudroom and powder room complete this space. Upstairs you will love to spend time watching the game or movies in the bonus room with soaring vaulted ceilings and a second gas fireplace. The primary bedroom is generously scaled with a walk-in closet and a luxurious 4 piece ensuite with jetted soaker tub. Two additional bedrooms share a 4 piece bathroom. The walkout basement is finished with a fourth bedroom with a 4 piece ensuite, a spacious family/recreation room, ample storage and garden door access to the patio and yard. Don't overlook the central AC for those hot summer days and over-sized attached double garage. Perfectly situated just minutes from downtown, Westhills shopping and dining and top tier public and private schools - exceptional value here! (id:57557)
255 Greenbriar Common Nw
Calgary, Alberta
Incredible opportunity in this extensively upgraded brownstone in the ARTIS townhome project in the master-planned urban neighbourhood of Greenwich from Melcor Developments. With stunning unobstructed views of Canada Olympic Park, this stylish 3-storey end unit enjoys vinyl plank floors & quartz countertops, 2 bedrooms & 2.5 bathrooms, soaring 9ft ceilings on all 3 levels, sleek designer kitchen with GE appliances & coveted location on the central community park. Available for quick possession, you will just love the grace & ambiance of this New York-inspired home, which features a wonderful open concept design drenched in natural light; the sunny South-facing living room has a beautiful brick-facing electric fireplace & balcony, dining room with big corner windows & gorgeous kitchen with glossy white soft-close cabinetry & black hardware, quartz counters, black herringbone backsplash & stainless steel appliances including gas stove & chimney hoodfan. Both of the bedrooms are a fantastic size with walk-in closets & full ensuites; the primary bedroom also has a large 2nd closet & the ensuite has double vanities & separate shower & tub. On the ground level there is a great flex room area which would make a super home office, gym or lounge. Additional extras include the large laundry room with stacking GE washer & dryer, Toto toilets & quartz counters in the bathrooms, oversized single garage with loads of space for storage, full-height tile surround around the bathtubs, full-height mirrors, undermount sinks & central air. Premier location within walking distance to community parks & playground, winding trails along the escarpment & only minutes to The Marketplace in Greenwich Village – with its trendy boutiques & restaurants, services & Calgary Farmers’ Market West. And with the TransCanada Highway at your doorstep, you’ve got quick easy access to Canada Olympic Park & WinSport, major retail centers, hospitals, University of Calgary, the mountains & downtown. Ready & waiting here just for you! (id:57557)
156 Ambleside Crescent Nw
Calgary, Alberta
Welcome to this exquisite Trico-built residence, ideally located in the vibrant and fast-growing Northwest community of Moraine (Ambleton). Offering over 2,100 sq.ft. of impeccably maintained, thoughtfully upgraded living space, this home delivers the perfect blend of sophistication, functionality, and family-friendly comfort. Step inside to a bright, open-concept main floor flooded with natural light from expansive south-facing windows. Soaring 9-foot ceilings and a spacious layout create a warm and airy ambiance throughout. The gourmet kitchen is a true showstopper—equipped with premium built-in appliances including a Fisher & Paykel oven, sleek quartz countertops, and a generously sized center island ideal for entertaining. Framed by windows and dual sliding patio doors, the dining area seamlessly connects indoor and outdoor living.Unwind in the elegant living room, anchored by a designer fireplace that adds a cozy, luxurious touch. For those working remotely, a private main-floor office with oversized windows offers the perfect blend of productivity and tranquility. A stylish half bath and practical mudroom complete the main level with polished ease.Upstairs, discover three spacious bedrooms, an oversized bonus room, and an upgraded 5-piece ensuite bathroom with full tile finishes. The primary suite is a private retreat—south-facing, sun-soaked, and complete with a spa-inspired ensuite and massive walk-in closet with custom built-ins. Both secondary bedrooms are generously sized and include walk-in closets, while the guest bathroom boasts a fully tiled walk-in shower.The basement is already developed with 9-foot ceilings, high-end engineered hardwood flooring, two sizable bedrooms, beautiful cabinetry, and a private side entrance with a concrete walkway.Professionally landscaped and perfectly positioned near shopping, parks, and with quick access to Stoney Trail, this home combines lifestyle, luxury, and long-term value.Worried about schools? Accordin g to the Ambleton plan, a Catholic high school and a Catholic elementary school are planned for the near future.Don't miss this exceptional opportunity—book your private showing today! (id:57557)





