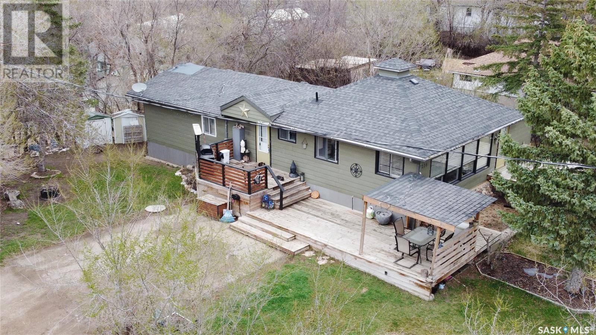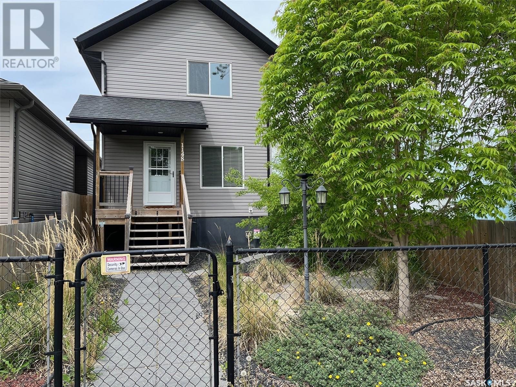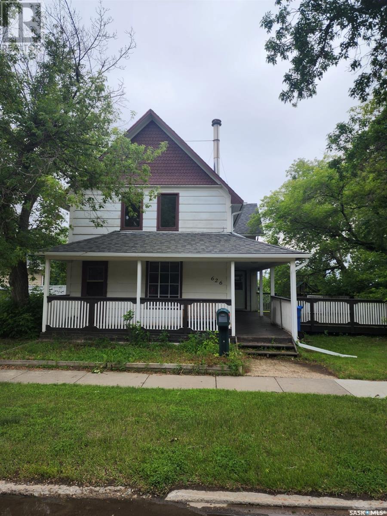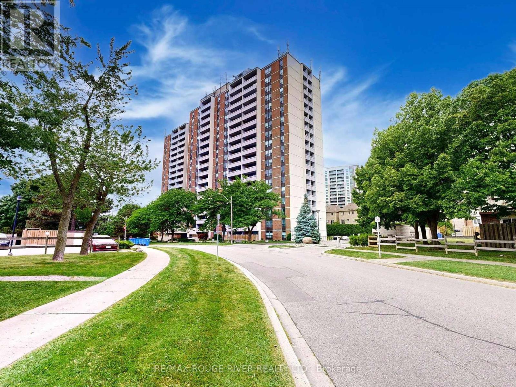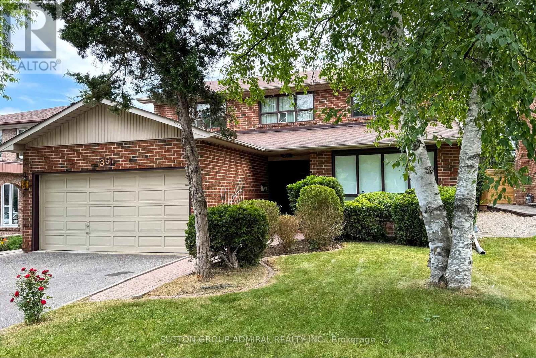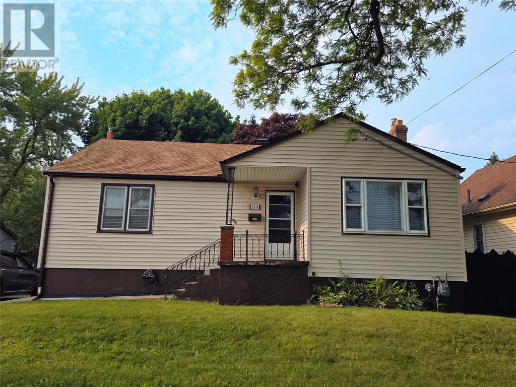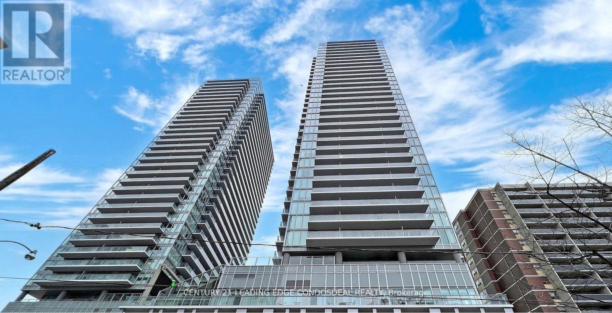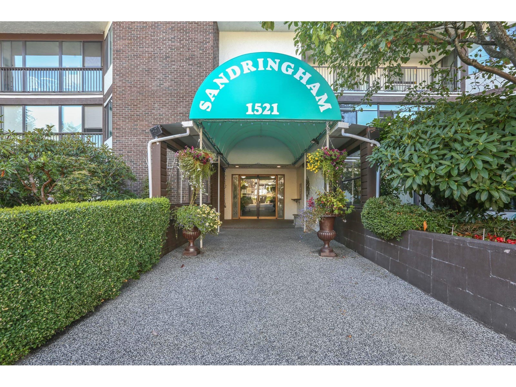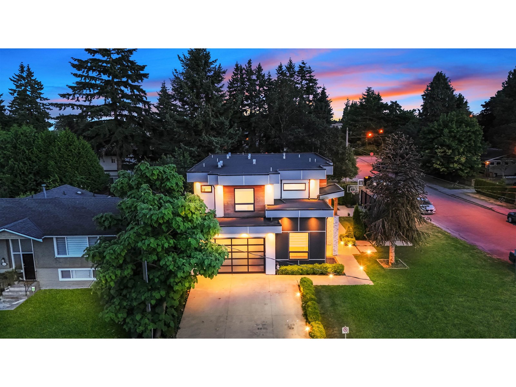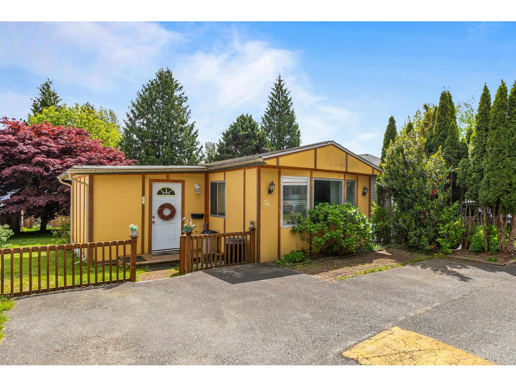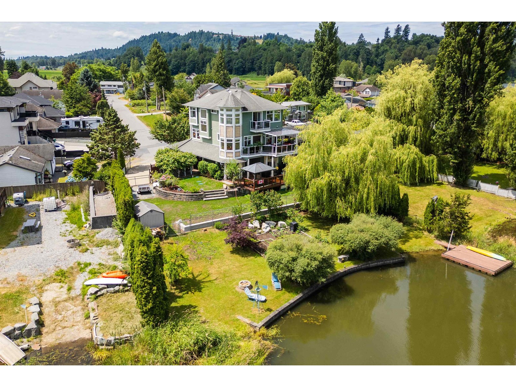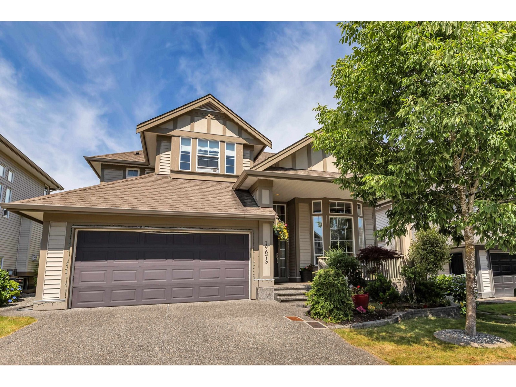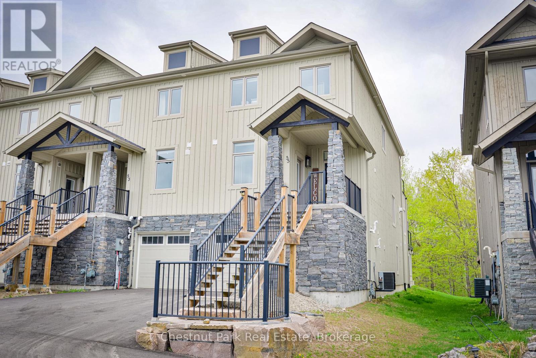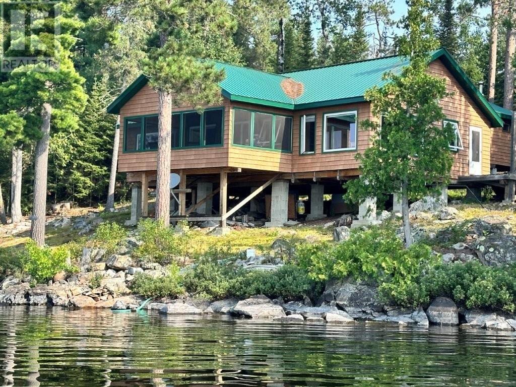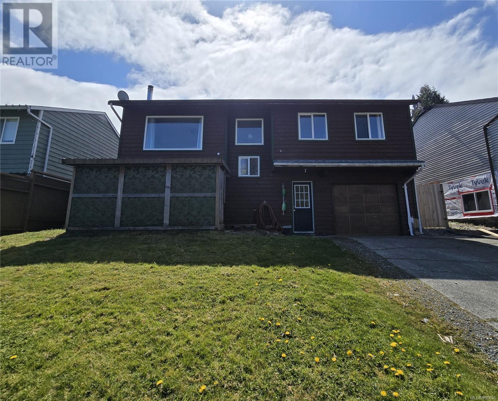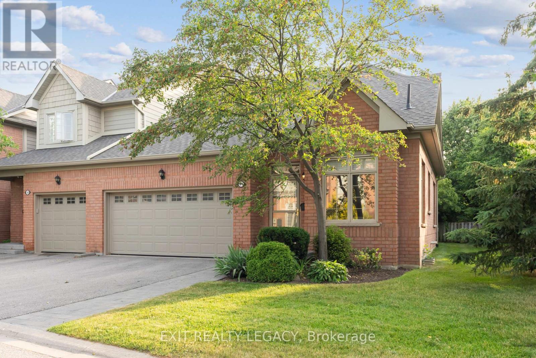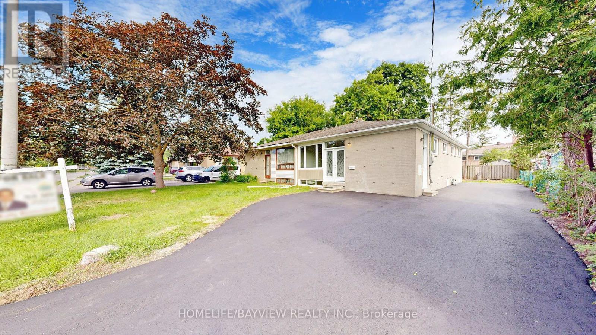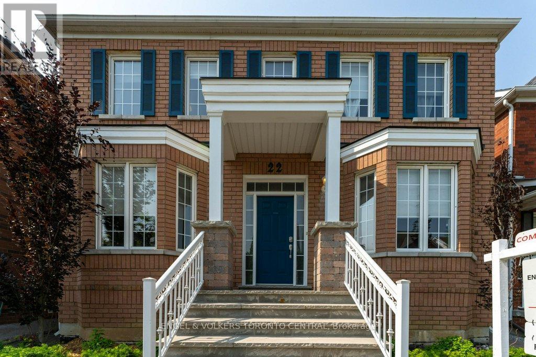5313 21 Av Nw Nw
Edmonton, Alberta
Look no further—this 990 sq ft Bi-Level home with a separate side entrance is an excellent investment property. The main floor offers a spacious living room, kitchen, dining area, two bedrooms, and a full bathroom. The fully finished basement includes two additional bedrooms, a second kitchen, living room, full bath, and laundry area. Conveniently located near Millwoods Town Centre, public transit, LRT, schools, and Grey Nuns Hospital. Don’t miss out on this fantastic opportunity! 2024 Renovation included new shingles, basement shower and basement paint. (id:57557)
141, 850 Belmont Drive Sw
Calgary, Alberta
Located in a prime spot within a newer community, this beautifully maintained townhouse offers a perfect blend of comfort, style, and convenience. Just minutes from all the amenities of 162nd Avenue SW, you’ll enjoy easy access to movie theatres, grocery stores, restaurants, banks, the CTrain, and the natural beauty of Fish Creek Park. The area is also well-served by nearby schools, walking paths, and plenty of parking, with quick routes to South Health Campus, Stoney Trail, and Deerfoot Trail, making commuting across the city effortless.This thoughtfully designed home features a single attached garage that opens into a versatile flex space, ideal for a home office, gym, or additional living area. The main level boasts an open-concept layout that seamlessly connects the kitchen, dining, and living areas. The kitchen is both stylish and functional with quartz countertops, stainless steel appliances, an L-shaped island with eating bar, a pantry closet, and a window over the sink for added natural light. Durable vinyl plank flooring flows throughout the main floor, while the carpeted stairs provide added comfort. A convenient half bath completes this level.The living room opens to a spacious balcony overlooking the courtyard and includes a gas line for your BBQ. Upstairs, you’ll find two large master bedrooms, each complete with its own ensuite. One features a custom tile shower and quartz counters, while the other offers a full four-piece bathroom. The laundry is also conveniently located on the upper floor.Set in a well-managed complex with low condo fees and excellent internal access, this move-in ready home combines modern finishes with thoughtful design and functionality. It’s a must-see property that truly stands out. (id:57557)
651 Laking Terrace
Milton, Ontario
Gorgeous 3 storey 3 bedrooms and 3 washrooms Freehold town house. No maintenance fees or POTL fees. This spacious The "Netherby" model is 1415 sqft above ground (builder's floor plan attached to the listing). The living room has large windows which allows an abundance of natural sunlight. The dining room has a walk out to a great open balcony where you can sit out an enjoy a cup of coffee. The kitchen has stainless steel appliances and a large pantry with an abundance of storage space. The washer and dryer has a separate enclosed area on the second level which also has storage space. There are 3 good size bedrooms. The primary bedroom has a 3 pc ensuite, his/her closets. The ground level offers a space for a home office. There are beautiful custom made shelves on the main level for additional storage. The garage is a great size with an entry door to the house. There is one covered parking spot on the driveway and one open parking spot. Enjoy a great family friendly neighborhood with children of all ages. (id:57557)
312 - 2 Aberfoyle Crescent
Toronto, Ontario
Luxury Building --- Full package - all utilities and 1 parking are included in the price --- 9 Feet Ceiling. Spacious 1 Bdr. Unit. 750 Sf. Spacious Bedroom Can Comfortably Fit A King Bed! Large Kitchen W/Breakfast Bar. Living And Dining Space Can Easily Fit A Sectional Couch And 6 Person Table. Engineered Hardwood Floors Throughout. Ensuite Laundry. Enjoy A Wealth Of Convenience Right At Your Fingertips - Islington Subway Stop A Block Away! Buses At Your Door. Close To All Major Attractions. Walking Distance To Subway, Business Center, Restaurants, Minutes Away From Hwy 427/Qew, Go Station. Walk To The Kingsway/Bloor St. Tom Riley Park Just Behind Building, Minutes To Downtown And Airport. Perfect For Young Couple Or Professionals. Price Includes All Utilities But Tv Cable. The Condo Offers Its Residents Amenities Such As A Sauna/Security Syst/Parking Garage/Security Guard/Indoor Pool/Visitor Parking/Gym/Concierge/Rec Room. Air Conditioning, Common Element, Heat, Hydro Included In The Lease. (id:57557)
236 Macmurchy Avenue
Regina Beach, Saskatchewan
Welcome to 236 Macmurchy Avenue in the wonderful town of Regina Beach! Tucked away at the end of one of the main streets this home is just a short stroll to the beach, local shops and restaurants, parks and all that this lovely community has to offer. From farmer’s markets on Sunday, live music at the beach bar and the super cool water park Aquatic Adventures there is always something to do! This 1921 built, 3 bedroom 1 bathroom, 1504 square foot bungalow sits on a 66’x132’ lot. The side of the house has a large deck perfect for sunbathing, BBQs or relaxing with a morning coffee. The front has a lawn and a large tree with bushes surrounding it for privacy. The gravel drive is extra large for multiple vehicles to park including an RV! You enter this home into the foyer with space to hang your outdoor gear. The included front load washer and dryer fit neatly in this space as well. Just a few steps down to the left, you’ll find an impressively large family room, complete with modern laminate flooring and a big sunny window that fills the space with natural light. The primary bedroom can fit a king sized bed and also has a closet. The 4 piece bathroom with a vanity is next! The living room is open with lots of windows for plenty of sunlight. The open concept flows into the kitchen and dining room creating the perfect space for entertaining. The fridge, stove, and dishwasher all included! Finishing off this home are two more bedrooms each with their own closet! Don’t miss your chance to own a great property with so much potential at Regina Beach! (id:57557)
1148 Wallace Street
Regina, Saskatchewan
Opportunity! Upon entry is a large living room, kitchen area with a through space to interact with the living room and a 2pc bath. Going upstairs there are 3 bedrooms and a 4pc bath. The basement is unfinished but is ready to be developed. The yard is tidy and well kept. There is a small patio and planter area at the back of the house. The space around the house is fenced. Out back there is an oversized 2 car detached garage. There is alley access to the garage at the back of the property. Easy to show! (id:57557)
626 2nd Street
Estevan, Saskatchewan
Your new family home with almost 1500 sq.ft. living space awaits with a huge veranda and a spacious fenced backyard. Enter the home through the kitchen with lots of cabinets, island and 2 pc bathroom. Enjoy the cold nights with a warm wood burning fireplace in your living room adjacent is your dining room. Upstairs there are 3 nice sized bedroom with a 4 pc bathroom, jet tub and separate tile shower. The basement awaits development but features a bonus room and laundry. Attached access to the double car garage. Call for your viewing today! (id:57557)
128 Kootenay Avenue
Banff, Alberta
Fabulous possibilities in this Banff propertyWelcome to Banff, where this classic residence epitomizes Banff's finest district, Kootenay Ave. This unique modernized log home is secluded in the heart of Banff, where privacy and comfort are the norm. It offers extraordinary mountain views and the unparalleled lifestyle of living in beautiful Banff. The rear exterior boasts a 300-square-foot cedar deck with a hand-carved glass panel depicting local flora and fauna on a dimmer switch. This deck overlooks Mt Rundle, currently a B&B, with the possibility of developing this property into three lots.Layout: Main Level Entry with two wings.Lot: Features a Parklike Setting, Private, over 21,600 sq ft. Heating: Natural gasFlooring: Hardwood, carpet, linoleum. Roof: asphalt with solar panels. Parking: Room for five carsExterior: Feature fencing, Garden, Decks and BarnInterior: Rustic Living Room/ Dining Room & Island Kitchen with a Gas Range, two Island KitchenLaundry: Main floor Fireplace: Description Wood Burning Amazing possibilities and Pride of Ownership. (id:57557)
58 Kolbe Drive
Port Dover, Ontario
Beautifully Renovated Bungaloft with Backyard Oasis in Sought-After Port Dover! This 3-bedroom, 3-bath bungaloft offers the backyard oasis you’ve been waiting for! Enjoy a private, fully fenced yard featuring a heated 16' x 32' INGROUND SALT WATER POOL with a partially covered upper deck, gas BBQ hookup, shade pergola, concrete patios, low-maintenance gardens updated in 2023. This home has been beautifully upgraded with over $100,000 in renovations, thoughtful touches throughout, newly professionally painted top to bottom and impeccably cared for. Inside, the open-concept main floor boasts a dramatic 17' vaulted ceiling, floor-to-ceiling, a modern gas fireplace, oversized windows, California shutters(2023) and new vinyl flooring(2023) . The renovated kitchen includes a spacious island, quartz countertops, glass backsplash, under-cabinet lighting, and new stainless steel appliances. The main floor primary bedroom features his and hers closets and an ensuite with granite countertop. You'll also find a newly renovated powder room and mudroom for added convenience. The loft level overlooks the Great Room and includes two additional bedrooms, with new carpet, both with walk-in closets and a 4-piece bathroom with quartz counter (updated 2023) Downstairs, the finished lower level offers a cozy family room with gas fireplace, a workshop, and a storage room. Additional features include: Updated bathrooms with stylish vanities and fixtures 2022-2023• California shutters throughout 2023• Double concrete driveway Double garage with insulated door automatic lights• Furnace (2023) • Professionally painted interior exterior 2023 •Professional landscaping. This is a turn-key home in a prime location, close to the lake, schools, trails, beaches, golf, wineries and everything Port Dover has to offer. (id:57557)
B 2694 Tater Pl
Courtenay, British Columbia
Welcome to your next family home in one of the most inviting neighbourhoods around. Tucked away at the end of a quiet cul-de-sac, this spacious half duplex offers peace of mind and a true sense of community. It’s the kind of place where kids can safely play street hockey or learn to ride their bikes while neighbours wave from their front steps. Built in 2008, this home was thoughtfully designed and has been well maintained. Since it was built more recently, you’ll enjoy the added confidence of avoiding the common plumbing and electrical issues often found in duplexes built during the 1990s. The main floor features beautiful hardwood flooring throughout most of the living area, with a cozy natural gas fireplace to gather around. Sliding doors off the dining area open to a truly impressive backyard with new fencing. The yard even rivals many detached homes and offers plenty of room for kids, pets, or weekend BBQs. Upstairs, you’ll find three generously sized bedrooms, including a bright primary suite complete with a full ensuite, a walk-through closet, and an additional bonus closet for extra storage. As an added bonus, the 5' crawl space offers abundent storage to keep the garage uncluttered. This home is located in a safe, family-oriented neighbourhood surrounded by parks and schools. Whether you're a young family looking for more space or someone who values a quiet, welcoming community—this home is ready to grow with you. Ask your Realtor about the $5,000 decorating bonus, payable to the buyer upon close! (id:57557)
503 - 1210 Radom Street
Pickering, Ontario
Welcome to Unit 503 at 1210 Radom Street. A rarely offered 3-bedroom, 2-bathroom end unit just minutes from the scenic shores of Frenchman's Bay. This bright, well-maintained condo offers over 1,200 sq. ft. of functional living space, perfect for growing families, first-time buyers, or downsizers seeking extra room and convenience. Enjoy a large north-facing balcony with plenty of natural light, ideal for your morning coffee or evening unwind. The spacious open-concept layout features generous living and dining areas, an updated eat-in kitchen, and ample storage throughout. Additional highlights include in-suite laundry, an ensuite locker, underground parking, and all-inclusive maintenance fees that cover heat, hydro, and water. The primary bedroom features a 2-piece ensuite and large closet.Located in a well-managed, family-friendly building just steps to Pickering GO Station, Frenchman's Bay Marina, Restaurants, Waterfront Trail, parks, top schools, and shopping at Pickering Town Centre. Easy access to the 401 makes commuting a breeze. A fantastic opportunity to enjoy comfort, space, and value in one of Pickerings most sought-after communities. Matterport and Video Tours attached to the listing. (id:57557)
19 West Grove Place Sw
Calgary, Alberta
WELCOME to this IMMACULATE 2-Storey HOME Nestled in a QUIET, Family-Friendly CUL-DE-SAC in the Community of WEST SPRINGS, offering 3,137.81 Sq Ft of DEVELOPED Living Space, with 6 Bedrooms, 4 Bathrooms, + ATTACHED DOUBLE GARAGE on a 3,950.36 Sq Ft LOT! This property seamlessly blends COMFORT, FUNCTIONALITY, and TIMELESS CRAFTSMANSHIP. You're INVITED IN by the CHARMING Front Porch and EXCEPTIONAL Curb Appeal. Inside, you'll find 9' Ceilings, Fresh Paint and NEUTRAL Tones throughout, and LARGE Windows that flood the home with NATURAL LIGHT. Just off the Foyer, a convenient CUSTOM-BUILT Mudroom with 4 Built-In Lockers is perfect for organizing all the kids’ gear. A Main floor Bedroom with a Murphy Bed and an attached 3pc Bathroom makes an IDEAL space for guests or multi-generational living, or a SEAMLESS Work-From-Home lifestyle. The OPEN-CONCEPT Floor Plan features a SPACIOUS Living Room, anchored by a COZY Electric Fireplace-perfect for ENTERTAINING or unwinding after a long day. The expanded Dining Area easily accommodates family and friends, with patio doors opening to the backyard, EXTENDING your living space. The SLEEK Kitchen boasts White Floor-to-Ceiling Cabinetry, Quartz Countertops including an Island with Breakfast Bar, SS Appliances (Electric Stove/Oven, Fridge, Dishwasher, Range Hood), a Tiled Backsplash, and a Large Pantry. Upstairs, a Bright and Airy Bonus Room with Sound-Dampening walls + a Pocket door offers a versatile space for movie or game nights, a large office, study sessions, family time OR transform it into a potential 7th bedroom. You’ll also find 2 GENEROUSLY-Sized Bedrooms, one enhanced with a custom built-in bookshelf, share a well-appointed 4pc Bathroom, and a Convenient Laundry Room. The EXPANSIVE Primary Bedroom serves as a PEACEFUL SANCTUARY, complete with a Spa-Inspired En-Suite featuring raised Dual Sinks, a Soaker Tub, and a Tiled Walk-In Shower with Dual Raincan Shower heads. A HUGE WALK-IN Closet ensures easy organization and EXTRA STORAGE. The Fully Finished Basement by the Builder adds incredible versatility and additional living space for the whole family to enjoy. Whether you're watching movies, setting up a play area, or hosting overnight guests, this level offers comfort and function. It includes a Spacious Family Room, 2 MORE Bedrooms, a 4pc Bathroom, Storage, and a Utility Room. The WEST-FACING Landscaped Backyard features a LG DECK with a BBQ Gas Line, and plenty of space for seasonal fun–whether it’s building an outdoor ice rink, setting up a soccer game, or hosting summer gatherings. Located in a VIBRANT COMMUNITY with Parks, Playgrounds, Walking Paths, and QUICK ACCESS to downtown and major routes like Stoney Trail and the Transit System. The Mountains are also just a short drive away! Enjoy Community Events, Activities, and all the amenities that West Springs has to offer such as many of Calgary's top-rated public, private and Catholic schools. BOOK your showing to experience this BEAUTIFUL HOME for yourself! (id:57557)
296 Midpark Gardens Se
Calgary, Alberta
*PRICE ADJUSTED* Now's your chance to make this YOUR home! WELCOME to this beautifully maintained SEMI-attached home with a SINGLE ATTACHED GARAGE and a GENEROUS west-facing PIE-SHAPED backyard filled with MATURE trees & many Rose bushes—perfect for gardening enthusiasts and outdoor lovers alike. Situated in the sought-after community of LAKE MIDNAPORE, this property offers the best of suburban living with NO condo fees.As you enter the home, you'll find a convenient 2pc BATHROOM and a BRIGHT kitchen featuring NEWER appliances, plenty of storage, and beautiful butcher block countertops —ideal for everyday cooking.The SPACOUS main living area is VERSATILE and welcoming. With enough room for a formal dining space, cozy living room with a stone FIREPLACE, and even a home office or gaming area, this OPEN CONCEPT space adapts to your lifestyle. Step outside to your private PATIO and soak in the beauty of your EXPANSIVE WEST BACKYARD—a true gardener's dream, once featured in magazines and garden tours, known for its ROSES. (There is a back gate for quick access to community amenities)Upstairs, the LARGE PRIMARY bedroom offers enough space for a complete bedroom suite with room to spare for a home office, workout nook, or reading corner. It also includes AMPLE closet space and access to a 4 PIECE BATHROOM with a SKYLIGHT. Two additional bedrooms complete the upper level, making it ideal for families or guests.The DEVELOPED basement adds even more living space—perfect for a recreational/fitness room, home office or extra lounge area. PRIME LOCATION close to shopping, public transit, Midnapore Lake & parks. Midnapore School (Mandarin Bilingual), St. Teresa of Calcutta (French Immersion), Trinity Christian, Centennial High, and St. Mary’s College.Living in Midnapore means enjoying year-round lake privileges with swimming, fishing, paddleboarding, skating, movie in the park and other exciting community events at Midnapore Lake. Homes in this area rarely come to market—DON 'T MISS your chance! CONTACT your favorite Realtor TODAY to BOOK a showing!Note: Central A/C-installed 2017, new patio boards 2019, new shingles 2020, exterior paint 2020, new skylight 2020, new hot water tank Aug. 2023 (id:57557)
881401 206 Avenue W
Rural Foothills County, Alberta
Here is a BEAUTIFUL 7.95 ACRES of land CLOSE to RED DEER LAKE + just off 37 Street (aka 96 Street) in the STUNNING ROLLING COUNTRYSIDE of the RURAL FOOTHILLS!!! Only MINUTES to Calgary!!! BUILD your DREAM HOME here w/CUL-DE-SAC access on a LARGE PRIVATE lot that is WIDE OPEN + 2 DRILLED WELLS. Outside city living with a BEAUTIFUL view of the mountains while maintaining a stunning city view too! VIEWS ALL AROUND of the GORGEOUS land (over 4000 ACRE RESERVE!!!) w/WILDLIFE GALORE. The main roads are STONEY TRAIL + this PRIME LOT is located a short jaunt from GRANARY ROAD Farmers Market + CONVENIENT PAVED ROAD access. The Building is not included in the sale price. The building needs to be removed by April 1, 2026 as per the MD which is non-negotiable. It can be sold separately if the buyer wants it however it needs to be relocated. Our seller will remove it before possession otherwise. This parcel cannot be subdivided as per Foothills County. This is GREAT VALUE for the $$$ when you consider the POTENTIAL + FANTASTIC LOCATION of this LAND!!! GRAB this AMAZING opportunity w/BOTH HANDS, take a DRIVE OUT because you will be IMPRESSED!!! You can't find many PARCELS this CLOSE to the CITY on a PAVED ROAD!!! (id:57557)
35 Nevada Avenue
Toronto, Ontario
Spacious, well-laid-out home at Bayview and Steeles in one of North York's most sought-after neighborhoods, ready for your personal updates. Offering generous principal rooms, a bright open living/dining area perfect for gatherings, and a large family room overlooking a pool-sized backyard. There's also a main-floor family room and an office that can be used as a 5th bedroom. The kitchen present a sunny eat-in area, with backyard views, and extended ceiling-height cabinetry. Enjoy soaring 16+foot ceilings in the foyer with an elegant wood staircase, classic solid hardwood parquet floors throughout most of the main level and all the upper levels, a convenient main-floor laundry room with side door access, and four oversized bedrooms upstairs perfect for family living. The partially finished basement provides a large recreation space, a 4-piece bathroom, and ample storage areas, including a cold room with cedar-lined closets. Whether you're a family looking to customize a forever home in a prime location, or a contractor/investor searching for a property with excellent bones and upside potential, this is a rare opportunity. Just steps from top schools, parks, shopping, and transit. Bring your vision and make it your own! (id:57557)
714 Campbell Street
Sarnia, Ontario
Exciting opportunity in Sarnia’s south end! Listed at just $325,000, 714 Campbell Street is packed with potential for homeowners and investors alike. This freshly painted 3-bedroom, 2-bathroom home features brand-new kitchen flooring, a detached 1-car garage, and a fully fenced backyard on a mature, tree-lined lot. The spacious basement is a blank canvas—perfect for creating an in-law suite or income-generating rental with space to add a bedroom and kitchen. Whether you're looking to move in, renovate, or rent out, this property offers endless possibilities in a great location! **SELLER IS A LICENSED REALTOR IN THE PROVINCE OF ONTARIO** (id:57557)
1605 - 25 Holly Street
Toronto, Ontario
Welcome To 1 Year New Building Plaza Midtown By Top Award Builder PLAZA. Luxury High Quality Finishes 1+1 Bedroom Unit, East Exposure With Large Balcony Fill With Spectacular Sun Lights. Prime Location At Top Rated Community Yonge / Eglinton. Steps To Subway, Shopping Centre, Cineplex, Restaurants, Banks & More. Top Walk Score & Transit Score Easy Access To Everywhere. Fabulous Building Features / Amenities Including Fitness / Gym Centre, Pool, Party Room And More. Motivated Seller, Price To Sell!!! (id:57557)
1605 - 99 Broadway Avenue
Toronto, Ontario
Enjoy the best of Midtown Toronto at this beautiful 1 bedroom unit with modern finishes. Windows that allow this suite to be inundated by natural light throughout the day, wide-plank laminate flooring, and beautiful quartz window sills. The gourmet kitchen includes custom-style cabinetry, quartz countertop, luxurious frameless glass shower. Building offers top-tier amenities including 2 outdoor Pools with cabanas, indoor sports court is perfect for badminton and as a half-court for basketball, Amphitheatre, BBQ deck, gym, yoga and Pilates studios, spinning studio, cardio room, and a strength training facility with fit box and free weights, his and hers change rooms, a lounge, open fire pits, and a barbecue area. Minutes away from Yonge subway line, LRT stations, restaurants, shops, parks and top rated schools. Monthly maintenance includes Rogers high speed internet. Plenty of Visitor Parking. Without a doubt, one of the favorite neighborhoods in Toronto. (id:57557)
307 Melba Avenue
Enchant, Alberta
We are absolutely thrilled with this home!! Just look at the chalet-style main living area, wide open with large windows and a wood burning stove…how cozy!! The kitchen has ample cabinets & counter space, and the large island with wrap around seating will be perfect for those family gatherings. You can all share what’s going on in life while you prepare dinner! The retreat style primary suite is a dream, with a large walk-in closet and direct access to the hot tub. After your soak in the hot tub, head to the LARGE shower in your primary ensuite…what more could you ask for (well maybe someone to bring the cold drinks while you relax ??). Downstairs is another adventure all on its own, with another wood burning fireplace, a huge family room, large recreation area, 2 more good size bedrooms, a 3 pce bathroom with another HUGE shower, and a good size storage room. Once you head outside, you have your choice to either lounge on the lower patio, or head to the upper wrap around deck for some sunshine! You can easily access the wrap around deck from the main entry, the living room and the dining area. This amazing property also offers a double heated garage and RV parking. Located on a large corner lot, it’s situated in such a way that you'll have all the privacy you desire! (id:57557)
111 1521 Blackwood Street
White Rock, British Columbia
The Sandringham on Blackwood: easy access to bus routes and uptown White Rock/Semiahmoo Mall. Ground floor with two balconies: one open, one enclosed. Kitchen has cute nook, and has easy access to the dining/living room area. A corner unit means extra windows, faces S/E for a lot of natural light, without the oppressive summer heat. Newly painted throughout, brand new carpets in bedrooms, some new lighting will complement your own decorator touches. This home is ready for new memories. 1dog (14"at shoulder), or 2 indoor cats welcome which makes this an ideal unit for pet owners. There is a large amenity room c/w library/kitchen area and access to a private courtyard. A 55+ building. All furniture IN photos are Virtual. Needs some renovations. QUICK POSSESSION OK. (id:57557)
1440 Maple Street
White Rock, British Columbia
Experience high-end living in this 5,137 sq.ft. luxury home on a 6,901 sq.ft. corner lot in prestigious White Rock. Thoughtfully designed with a soaring 20-ft foyer, two-way fireplace, wine cellar, A/C, EV charger, radiant floors, heated garage, and a WOLF kitchen with full spice kitchen. Enjoy a home theatre, games room, and wet bar with dishwasher. Built with exceptional craftsmanship and attention to detail. The fully finished basement with separate entrance offers mortgage-helper potential. Located near top-rated schools, Peace Arch Hospital, the beach, transit, Hwy 99, and the U.S. border-comfort, convenience, and style all in one. Open House Jul 26/27 2-4pm. (id:57557)
76 10221 Wilson Street
Mission, British Columbia
Cute home in a beautiful area with stave river at your back door. Foyer, two bedroom, one bathroom, spacious kitchen and living room. Multipurpose room that could be a sitting room, den/office or third bedroom potential if closed off. Gas Furnace only 5 years old. Large backyard and deck. A great place to live if you want quick access to fishing, kayaking, swimming and more. A place to make your own. 10 mins to Maple Ridge, 10 mins to Mission. Rentals allowed. Up to 5 pets allowed (3 dogs, 2 cats). PAD RENT will be $800 for new owner. Call your Realtor to view. (id:57557)
8408 Benbow Street
Mission, British Columbia
One-of-a-kind custom waterfront home-an iconic Hatzic Lake landmark! Anyone who's paddled by knows this house. Enjoy stunning views of the lake, mountains, and gardens from every window. Spacious kitchen, dining and living areas with gas fireplace, lakefront balcony & Turret-Style Bay Window. Unique primary suite with private balcony, spa-like ensuite, massive shower, and soaker tub with water views out the Tower Bay Window. Entertain with multiple decks, firepit, large yard, and your own dock. Excellent fishing with 40+ species. Room downstairs is currently being used as a bedroom, but can be a great rec room or converted back to a double tandem Garage. Brand new state-of-the-art Level 3 septic system (May 2025). 5 mins to groceries and Hatzic Elementary. Boat & jet ski paradise! (id:57557)
3953 Malakwa Road
Malakwa, British Columbia
TWO HOMES ON ONE ACRE – A Unique Opportunity! This property features a charming 2-bedroom home and a 2-bedroom manufactured home, perfect for multi-generational living or rental income. The oversized attached double garage, complete with a wood stove, offers a versatile space that can easily be reverted to a traditional garage if needed. With R50 roof insulation and thick concrete walls, the main house is designed for exceptional energy efficiency. Cozy up by the pellet stove or admire the rustic barn-style closet doors that add a touch of character. The manufactured home boasts a snow roof, providing extra shelter and ample covered parking or storage space. Recent upgrades include a newer furnace, updated plumbing, and replacement windows, ensuring comfort and peace of mind. Relax on the screened-in deck while your pets enjoy the fenced dog run. The flat, one-acre lot offers endless possibilities—start your own hobby farm, plant a garden, or simply relish the space and privacy. Located just 10 minutes from Sicamous and a 30-minute drive to Revelstoke, this property combines rural charm with easy access to nearby amenities. Close to sledding mountains and Shuswap Lake. Picture your family here and make this dream property yours! Seller is motivated. (id:57557)
19673 68a Avenue
Langley, British Columbia
Stunning 2-Storey + Basement Home in the Heart of Willoughby Heights! The main floor features 10' ceilings, extensive crown moulding, and a custom-designed kitchen complete with granite countertops and stainless steel appliances - perfect for entertaining family and friends in style. Upstairs, you'll find four spacious bedrooms, including a luxurious primary room with a vaulted ceiling, large walk-in closet, and a spa-like ensuite. The fully finished basement includes a legal 2-bedroom suite. Step outside into your own private backyard oasis, highlighted by a custom-built water feature perfect for relaxing evenings or weekend gatherings. All this in an unbeatable location, close to top-rated schools, shopping, restaurants, and transit. (id:57557)
55 Rockmount Crescent
Gravenhurst, Ontario
** JOIN US AND START YOUR WEEKEND OFF HERE AT OUR OPEN HOUSE - FRIDAY, JULY 25TH - 4:00PM TO 7:00PM - Nestled in the heart of the highly sought-after Muskoka Bay Club, this beautifully designed END-UNIT townhome offers the perfect blend of LUXURY, PRIVACY, and functionality. Backing onto a lush forest - WITH NO BUILDINGS IN VIEW - this 3-level residence boasts approx 2,700 sq.ft. of bright, airy living space surrounded by nature. Inside, a spacious open-concept main floor welcomes you with SOARING CEILINGS, expansive windows, and a stunning forest backdrop. The chef-inspired kitchen features quartz countertops, premium appliances and flows seamlessly into the dining and living areas, complete with a sleek gas fireplace and walkout to a private deck. Upstairs, the primary suite offers a PEACEFUL RETREAT with a spa-like ensuite, while two additional bedrooms and a full bath provide ample space for family or guests. The fully finished lower level includes a private secondary suite with a SEPARATE ENTRANCE - ideal for extended family, in-laws, or rental income. Complete with a second kitchen, 2 bedrooms, and full bath, this level offers flexibility rarely found in townhome living. The MUSKOKA ROOM extends your living space and allows for year-round enjoyment of the natural surroundings. Owners benefit from access to exclusive Muskoka Bay Resort amenities - with a social membership, including world-class golf, dining, and a myriad of recreational options to enjoy - plus a managed rental program if desired. Whether you're seeking a year-round residence, seasonal getaway, or an investment opportunity, this refined and low-maintenance property delivers it all. Whatever your preference, we suggest you come out and see this one soon. (id:57557)
102 Riverglen Drive Se
Calgary, Alberta
With over 2,500 square feet of living space across three levels, this 3-bedroom, 3.5-bathroom home offers incredible value in one of Calgary’s most sought-after communities. Whether you're looking for space to grow or room to entertain, this home is ready for you to make your mark. Step inside and you'll immediately notice how bright and welcoming the space feels. Massive windows at the front and back of the home allow natural light to pour in, enhancing the open, airy layout. A generous family room sits just off the oversized kitchen and dining nook, making it the perfect setup for casual family meals or entertaining friends. The formal living and dining rooms are only steps away, offering excellent flow throughout the main floor. Upstairs, you’ll find three spacious bedrooms including a comfortable primary suite and two full bathrooms, ideal for families or those needing a dedicated home office. On the lower level, the fully finished basement adds even more versatility with a large recreation room, a third full bathroom, an additional (illegal) bedroom, and plenty of storage space. To top it all off, the big-ticket updates have already been taken care of. The roof was replaced in 2023, the furnace is from 2022, the hot water tank and windows were updated around 2015, and the fridge, stove, and dishwasher were replaced between 2020 and 2021. With space, updates, and location all wrapped into one incredible package, this Riverbend home won’t last long. Schedule your showing today and see the potential for yourself. (id:57557)
5315, 2660 22 Street
Red Deer, Alberta
Welcome to this chic and modern urban retreat at Venu Living in Lancaster Green! This corner-unit condo offers the feel of a single-family home with the convenience of condo living. Boasting one of the largest floorplans in the complex, this 2-bedroom + den unit is perfect for professionals, small families, or anyone seeking a stylish, spacious space. Enjoy the peace and privacy of only one shared wall, plus an abundance of natural light from the north and west-facing windows.You’ll love the two full bathrooms, updated appliances, and the versatility of the den—ideal as a home office, guest room, or creative space. With two heated underground parking stalls, comfort and convenience are built in. Venu’s lifestyle amenities are second to none: a fully equipped fitness centre, theatre room, large event kitchen and recreation space, plus a stunning open-air courtyard featuring BBQs and a cozy fire pit.Located steps from walking paths, schools, shopping, and all essential amenities, this home is a rare gem in a vibrant, well-connected neighbourhood. Don’t miss your chance to own this urban masterpiece! (id:57557)
139 Coverdale Court Ne
Calgary, Alberta
Welcome home to 139 Coverdale Court! Nestled in the desirable community of Coventry Hills this home is move-in ready! Discover this spacious Bi-Level home on a corner lot featuring 4 bedrooms and 3 full bathrooms. This charming residence boasts an open concept living/dining area,, a family room for cozy gatherings, and a master suite with an ensuite bath and ample closet space. The functional kitchen offers plenty of cabinetry, a pantry, a central breakfast island, and stainless steel appliances. Enjoy two additional large bedrooms and a full bathroom on the main level, plus a developed basement with a huge rec room, an extra bedroom, full bath, laundry room, and abundant storage. The backyard is perfect for entertaining! Located on a quiet street near schools, transit, shopping, and playgrounds. Don’t miss out—call to view today! (id:57557)
3326 Millrise Point Sw
Calgary, Alberta
Building 3000 - Legacy Estates is a wonderful and vibrant 60+ Age Restricted/Seniors Building located in the SW Community of Millrise. Well cared for 3rd floor suite - 812 sq. ft. Open concept which faces East and has an abundance of natural lighting throughout. Living room has a window air conditioner and access to large balcony. Kitchen with moveable island. Good sized dining room. Large primary bedroom with walk through closet to 4 pce. ensuite bathroom. An additional 2nd bedroom. 3 pce. main bathroom. In suite laundry. Number of upgrades the last few years include: vinyl plank floors; paint; faux quartz countertops; kitchen backsplash, light fixtures, appliances - with newer washer/dryer (February 2025), newer window coverings (November 2024). Heated underground titled parking stall and titled storage. Each floor has a common area with fireplace. Amenities include library/computer room; exercise room; bistro; games room (pool table, shuffle board, TV, card tables). Social activities throughout the week. Rooftop terrace. Car wash bay. Guest suite. Wheelchair accessible. Visitor parking. Walking distance to C-Train, public transit, shopping, restaurants, entertainment and health services. *Mandatory Meal Plan of $75/month for Chef cooked meals in dining room. (id:57557)
Eagles Nest
Northern Light Lake, Ontario
Escape to your own private island paradise on stunning Northern Light Lake with this exceptional 5-acre recreational retreat. Surrounded by pristine wilderness and tall mature trees, this rare property is a true sanctuary for nature lovers and outdoor enthusiasts. The beautifully built main cottage (2015) features an open concept living room, dining room, and kitchen that opens onto a spacious screened-in deck—perfect for taking in the peaceful views and fresh northern air. The primary bedroom is tucked into a sunlit corner with panoramic lake views. Additional accommodations include a charming cedar honeymoon cabin with breathtaking vistas, a cozy log guest cabin, and a traditional wood-burning sauna building for ultimate relaxation. With multiple sheltered bays for docking, metal roofs on all buildings, and located in an unorganized area with low taxes, this retreat offers both comfort and sustainability. Northern Light Lake is renowned for its crystal-clear waters, waterfalls, beaches, ancient pictographs, and world-class fishing—home to trophy walleye, lake trout, pike, bass, perch, and whitefish. Whether you’re seeking solitude, adventure, or the perfect place to gather with friends and family, this island escape is a once-in-a-lifetime opportunity. Visit www.century21superior.com for more info & pics. (id:57557)
66 Hudson Drive
Terrace Bay, Ontario
This adorable 3-bedroom, 1.5-storey home in Terrace Bay blends original character with tasteful modern updates. Featuring original hardwood flooring throughout, the spacious main floor includes a large dining area open to the updated kitchen with a breakfast bar—perfect for everyday living and entertaining. The main bathroom has been refreshed, and the two upper bedrooms are generously sized. The finished lower level offers a cozy rec room, a home gym area, and a roughed-in 3-piece bath for added potential. Enjoy the efficiency of a hot water on demand boiler and a forced air oil furnace with a newer oil tank. The fully fenced backyard is beautifully landscaped with perennial gardens and mature trees and includes a quaint shed and a detached 1.5-car garage with upper loft storage. The front covered deck is so cute and overlooks a lush front lawn. Private side driveway. Situated on a quiet residential street within walking distance to the school and the scenic shores of Lake Superior, this well-loved home offers comfort, convenience, and timeless appeal. It is a must see. Visit www.century21superior.com for more info & pics. (id:57557)
47 Bridge Avenue
Stellarton, Nova Scotia
This VIBRANT two-storey, 4-bedroom family home blends classic charm with modern convenience, perfectly situated on a spacious corner lot in a quiet residential area just steps from the Main Street in Stellarton. Location is close to the NSCC, elementary school, parks and playgrounds. The main level features a bright kitchen, separate dining room, cozy living room, and convenient laundry area, while the upper floor offers four comfortable bedrooms and a full bathideal for family living. With its prime location within walking distance to amenities, this well-maintained home is the perfect mix of comfort, character, and convenience. (id:57557)
2121 Pioneer Hill Dr
Port Mcneill, British Columbia
This immaculate 3-bedroom, 2-bathroom single-family home has had most of the high-cost updates taken care of, for your piece of mind- New roof in 2024, woodstove chimney, kitchen and bathroom updates, most appliances, flooring, sun deck and more. The open-concept kitchen, dining, and living area creates a warm, inviting space that extends effortlessly to a sunlit deck and private backyard. The upper level features spacious bedrooms and a gorgeous, updated bathroom. Downstairs, you'll find a generous family/rec room with large certified woodstove that heats the entire house, a full bathroom with a luxurious double shower, a large laundry room, and ample storage throughout. A wide entryway welcomes you into the home and leads to an attached garage and a substantial workshop—perfect for hobbyists or extra storage needs. The fully fenced backyard is awaiting your vision and green-thumb! Homes like this don’t come around often—tons of space, incredible views, and room for all your needs. (id:57557)
521 Grand Boulevard
Oakville, Ontario
Welcome to 521 Grand Boulevard And The Luxury It Presents Inside And Outside. This This Bungalow Has Been Fully Renovated From Top To Bottom And Features An Open Concept Design Overlooking An Amazing Backyard With Pool, Jacuzzie, Large Pool House With Separate Panel And Large Open Space For Running Around. This Power Of Sale Property Provides 3 Large Bedrooms On Main Floor And Large Spa-Like Bathroom. Beautiful Kitchen With Quartz Counters, Kitchen Island, Tons Of Storage And Brand New Appliances. White Oak Hardwood Throughout ANd Potlites Everywhere. Step Down To The Basement And Feel Like You Are Still Above Ground With Huge Windows, Bedroom And Access To Garage. Over $150,000 Spent In Upgrades. Enjoy The Amazing Yard Through This Summer And Get Into The Beauty Of Oakville Living. (id:57557)
51, 762 Heritage Boulevard W
Lethbridge, Alberta
Vacant and ready for quick possession! This 3-bedroom, 3-bathroom end-unit condo in Heritage offers great value. Located within walking distance to many amenities, it features an excellent multi-level floor plan and an attached garage with an extra parking pad.The entryway leads to a lower-level family room with storage and utility access. The main level boasts vaulted ceilings and access to a private deck. A few steps up, you’ll find the kitchen, a half bath, and laundry. The top level includes three bedrooms and two full bathrooms, with the primary suite offering a walk-in closet and ensuite.Recent updates include (new flooring, stove, fridge, and dishwasher)(1 year). Contact your favourite REALTOR® to book a showing today! (id:57557)
3417 Escada Drive
Mississauga, Ontario
Absolutely stunning newly renovated residence with over 6,000 sq. ft. of luxurious living space. If you are seeking the ultimate luxury rental, look no further. Freshly painted throughout with new LED lights and ceiling lights. Over $300K invested in premium upgrades, features 6 spacious bedrooms, 6 luxurious bathrooms, and exquisite hardwood flooring throughout. Highlights include 2 gas fireplaces, elegant plaster crown mouldings, granite countertops, an oak spiral staircase with iron spindles, LED lighting throughout, fully upgraded kitchen. The fully finished basement adds even more living space, with 1 bedroom, spacious REC room. The lower level boasts an open-concept layout with a full-size bar, while the outdoor area showcases beautifully landscaped grounds and patterned concrete. (id:57557)
11 Ferguson Street
Prince Edward County, Ontario
The Yellow Brick Home: centrally located in Picton, this semi-detached home (which boasts 2000 sq ft!) hits both historic charm and locational convenience being only steps from the Main Street core. The position of this home on the street allows for plenty of privacy; thoughts of a home based business? This home has a main floor rear room with a separate outside entrance and offers the perfect opportunity for a private work space, with the ease of an accessible location and plenty of parking. The rest of the main floor features large, spacious rooms that let in a beautiful amount of sunlight and create an opening and welcoming atmosphere. Upstairs are three well-proportioned bedrooms and a centrally located 4 piece bathroom. This home is host to many original character features: the warmth of exposed brick through the entrance to the family room along the central wall, refinished hardwood floors, transom windows, claw foot tub, and natural wood accents. The expansive side and back yard offers a back-drop for any outdoor enjoyment. Whether you dream of creating a lush garden, crafting vibrant flower beds, or gathering around a firepit under the stars, this space is ready to accommodate your vision. Naturally bright, spaciously presented, a place to call home and the potential to infuse it with your personal style, this home presents a beautiful opportunity! **EXTRAS** New windows 2024. New furnace & attic insulation 2020. (id:57557)
2284 - 90 Highland Drive
Oro-Medonte, Ontario
***INCLUSIVE RENT & FULLY FURNISHED!!*** Experience hotel-style luxury living in this fully furnished second-floor one-bedroom suite located in the heart of Horseshoe Valley's Carriage Hills Resort. Enjoy year-round adventures with nature trails, skiing, and golf, all just 15 minutes away from Barrie and Orillia. This open-concept suite comes complete with a well-appointed kitchen featuring granite counters and a breakfast bar. Entertain effortlessly in the dining area, adjacent to the relaxing living room with a cozy gas fireplace. The primary bedroom boasts an ensuite bathroom with a jet tub, double vanity, and separate shower. Step onto the open balcony, furnished with Muskoka chairs, offering serene views of the surrounding trees a perfect spot for morning coffee or evening reflection. Enjoy the convenience of shared laundry, one parking space, and resort amenities such as communal BBQs, firepit, gym, and indoor/outdoor pools. Rent includes heat, hydro, and water, making this an ideal budget-friendly living choice. High-speed internet available through Landlord for $50 per month. (id:57557)
623 Lake Simcoe Close Se
Calgary, Alberta
Located in the highly sought-after community of Lake Bonavista, this classic 4 bedroom, 2 storey split complete with AIR CONDITIONING offers endless potential and rare features perfect for both home renovators and automotive enthusiasts. Just steps from Fish Creek Park and its pathways, the location alone is worth a look, but what’s inside is even better.Step inside and you’ll find a spacious and bright main floor featuring a large welcoming living room with bay window. The formal dining room includes a built-in sideboard ideal for hosting dinner parties and extra storage. The maple kitchen offers granite countertops, dining nook and overlooks a cozy family room with hardwood flooring and a wood-burning fireplace with direct access through patio doors to the private backyard and patio with gas line for summer BBQs its the perfect spot for summer entertaining and outdoor living. This level also includes a main-floor bedroom, 2-piece bathroom, laundry, side entrance, and access to the ATTACHED DOUBLE GARAGE.Upstairs, you'll find three bedrooms, including a massive primary suite with a walk-in closet and ensuite featuring a jetted tub, plus a 4-piece bathroom and high-end laminate flooring throughout. It’s move-in ready, with room for your personal upgrades to truly make it your own. The developed basement is where the fun happens it features a games room with pool/ping pong table (included), a wet bar with built-in beer keg dispenser and fridge, a flex space perfect for movie nights or a gym, home office and plenty of extra storage in the furnace room that has 2 newer furnaces (2017) and hot water tank (2017). But here’s the real showstopper, built in 2015 is a HEATED, OVERSIZED DETACHED DOUBLE GARAGE(28' x 24') with 11' walls, a 14' vaulted peak, with BUILT-IN HOIST (included) a dream space for anyone who loves working on cars, bikes, or DIY projects. Outside, enjoy a fenced backyard complete with a patio, sheds, greenhouse, and garden space. Whether you're dream ing of a custom renovation or just need room to pursue your hobbies, this home delivers. Updates include: Most windows replaced in (2014), Garage (2015),Furnaces (2017), Hot Water Tank (2017) 2-Air Conditioners (2017). This is your chance to own a home in one of Calgary’s most desirable neighbourhoods close to Schools, Shopping, Parks,Pathways, Lake and more. (id:57557)
1103 Clover Close
Carstairs, Alberta
Ready to downsize? Here is a home designed for you! This bungalow townhouse comes fully finished and with an attached single garage. The main floor features nine foot ceilings; open-concept living with kitchen island and rear east-facing patio access; primary bedroom, ensuite bathroom with 5' shower; front den or second bedroom; and a powder room with pocket laundry. The finished basement features two large bedrooms, bathroom and a living room. READY FOR POSSESSION! This unit is in the final phase of an existing condominium complex. Units are selling fast! Contact your favorite local REALTOR Today! (id:57557)
476 West Chestermere Drive
Chestermere, Alberta
WELCOME TO LAKE SIDE HEAVEN. lt exudes elegance, luxury and high class. Nestled on 0.50 ACRES with 5,657 Sq ft ABOVE GRADE living; this exceptional property offers captivating LAKE VIEWS and great views of the LAKESIDE GOLF COURSE. Boasting 7 beds and 6 baths Including an independent 2 bed, 2 bath legal suite with laundry & kitchen. home is perfect for multi-generational living or entertaining guests. Boasts living spaces on every floor and an ELEVATOR, it provides the utmost convenience and comfort for all. The home has been completely redesigned and remodelled to the studs; with ALL NEW ELECTRICAL WIRING, PLUMBING, HVAC, INSULATION, ROOFING, EXTERIORS, and more. Showcasing modern luxury and sophistication, A THREE CAR GARAGE and FULLY UPDATED LANDSCAPING add to the grandeur of the home, elevating the allure of lakefront living. Step inside to discover a kitchen that will delight any culinary enthusiast. Featuring Schenk architectural products cabinet fascia, premium quartz countertops and backsplash, and a FULL DACOR APPLIANCE PACKAGE including a 72" BUILT-IN PANEL READY FRIDGE/FREEZER, CONVECTION MICROWAVE/WALL OVEN COMBO, 36" GAS RANGE, PANEL-READY DISHWASHER, and a COFFEE. BAR WITH A WINE or BEVERAGE FRIDGE. Every detail has been carefully considered, ensuring durability, style, and functionality. The main floor welcomes you with a sunken living room, complete with ample space for a large television, and sliding door access to the lake. Adjacent to the foyer, you'll find an open space perfect for a games room, as well as a half-bath and laundry with private access to the lake. On the second floor, a wood-burning fireplace and exposed wooden beams take centre stage, creating a cozy and inviting atmosphere. The third floor offers versatility, whether you desire a secluded space to relax and read or a playroom for your children. The bonus room provides ample space for everyone's needs. Escape to the master suite, located on the tranquil third floor, where a pr ivate deck offers unobstructed lake views. An electric fireplace sets a soothing ambiance and adds a touch of sophistication to the space. IN THE MASTER BEDROOM, INDULGE IN THE LUXURIOUS ENSUITE BATH, FEATURING HEATED FLOORS, A LARGE SHOWER, ELECTRIC TOWEL WARMER, A FREE STANDING TUB WITH BREATH TAKING LAKE VIEWS. HEATED FLOORS ADORNED WITH ONYX TILES CREATE A SPA-LIKE ATMOSPHERE, perfect for unwinding after a long day. Completing this masterpiece is a generously sized walk-in closet, complete with built-in drawers and hanging bays. Organize your clothing and accessories with ease. Other features: CCTV CAMERAS , AMBIENT LIGHTING, FULLY LANDSCAPED LAWN, MAINTENANCE FREE DOCK, TOPLESS HAND RAILS, ROUGHED IN VACUUM SYSTEM, and EXTERIOR SPEAKERS, BARBEQUE GAS LINE, EPOXY FLOOR IN GARAGE , TWO MUD ROOMS, generously sized walk in closets Experience the epitome of elegance, waterfront luxury, and excellence. Don't miss the opportunity to make it yours and elevate your lifestyle. (id:57557)
54 Louisbourg Way W
Markham, Ontario
Stunning Bungaloft in Private Gated Swan Lake Community A Must See! Welcome to this beautifully maintained Emily floorplan model offering over 2000 sq ft above grade living space plus over 1300 sq.ft. in the fully finished basement perfect for guests or a caregiver, located in a much sought-after gated Swan Lake Community. This home exudes charm and elegance with soaring cathedral ceilings, an abundance of natural light, and other architectural details.The open-concept living/dining room walks out to a spacious private deck, with awning & BBQ hookup, and a fully fenced backyard perfect for entertaining or sitting in tranquility with nature. Inside, you'll find a generous main-floor primary suite perfect for a king-sized bed, with a newly renovated 5 piece onsuite with double vanity, walkin shower, soaker tub, and walkin closet. Stylish finishes throughout, plus a main floor laundry area, powder room, and a versatile loft space ideal for a home office, guest suite, reading nook, and/or a combination of all three! Additional features include a 2-car garage, kitchen with granite countertop and stainless steel appliances, pantry, and sunny breakfast nook. The main floor living and dining rooms offer cathedral ceilings, 2-storey height windows with custom blinds, and a gas fireplace. The huge loft area overlooks this spacious living area! The fully finished basement offers an open concept recreation room with kitchenette, and a bedroom with 4 piece bathroom and walkin closet. This home is the perfect blend of comfort, luxury, and style. The Swan Lake Community offers tons of wonderful amenities such as, indoor pool, 3 outdoor pools, pickleball and tennis courts, library, parks and walking trails, pet friendly (with restrictions), Rec Center, party room and so much more. Close to public transit, hospital, schools and shopping centers. Don't miss the opportunity to make this exceptional bungaloft your dream home! (id:57557)
245 Alsace Road
Richmond Hill, Ontario
Excellent location , very quiet street, Golden opportunity , price, reduced, huge semi in Crosby area. 4 bedrooms--2 bathrooms- $$$ to professionally renovated top to bottom.. must see ..high efficiency furnace--- hot water tank owned---large window--- Excellent layout---Top ranking schools (id:57557)
22 Donald Sim Avenue
Markham, Ontario
Situated in the sought-after Cornell neighbourhood, this 4-bedroom, 3.5-bath home has everything you could desire in a first-time or move-up purchase. The wide lot and centre hall plan creates a super, bright home with oversized windows in every room allowing in lots of natural light. For the work-from-home family, the principal rooms on the main floor and in the basement offer separation and privacy - you choose where your home office/study room will be! Open concept Living/Dining/Family area is perfect for family gatherings and entertaining guests. A carefully designed finished basement has a spacious recreation room with wet bar, 3-piece bath, 2 oversized rooms to use as you wish, a pantry and a workshop/utility room for the Weekend Warrior. Convenient laundry room is on the landing between both main & upper levels with full-sized washer/dryer, folding counter, shelves and drying rack. Meticulous owners own all their equipment, which includes hi-efficiency gas furnace, tankless water heater, water softener system, central air conditioner, all stainless steel kitchen appliances, washer & dryer. Access the full-sized, fenced yard via the rear foyer or from the dining room onto the sheltered back porch where you 'll find a natural gas outlet for your barbecue. No need to refill propane tanks! The raspberry bushes are almost ready for picking & beautiful rosebushes are in bloom. Parking for 4 cars in the 2-car garage and on the parking pad beside and in front of the garage. On a street with many shade trees and friendly neighbours, come see why this might be The One for you. Makes plans now to settle before school starts. Come for your personal tour today! (id:57557)
2313 - 170 Sumach Street
Toronto, Ontario
Beautiful, open view from the 23rd floor & perfect rectangular layout! Enjoy gorgeous open city view from your large balcony. Sleek, dark finishes including built in high-tech appliances, wide-plank cocoa flooring& waterfall Quartz Island!! Ideal layout w Living&dining area, window in bedroom & fits queen, balcony fits table/chairs. Includes one parking & locker. Shows like a model suite in the sky! Amenities include: half-court basketball, gym, squash courts, fitness ctr, steam room, party room, rooftop terrace. Close to the Eaton Centre, Ryerson, Ttc, Freshco, highways, athletic grounds, aquatic center & all downtown has to offer. (id:57557)
188 Canter Place Sw
Calgary, Alberta
Exceptional opportunity! Welcome to this fully finished five-bedroom two-storey home with over 3400 sq ft of developed living space. located in Canyon Meadows Estates — one of Calgary’s most desirable and established communities.This amenity-rich neighbourhood has everything you could ask for: top-rated schools, tennis courts, an athletic park, indoor pool, fitness centre, and two community centres, all just minutes away. Residents also enjoy close proximity to outdoor skating rinks, Canyon Meadows Golf Course, and the expansive Fish Creek Park. With easy access to the LRT, Macleod Trail, Stoney Trail (Ring Road), Costco, downtown Calgary, and even the mountains, the location is truly unbeatable.Spanning over 3,400 sq ft of developed living space, this home offers a thoughtfully designed layout with vaulted ceilings, large windows, and some updates throughout. The main floor features hardwood flooring, a formal living room and dining room—ideal for entertaining—The kitchen has a large centre island, built-in oven, convection microwave oven and cooktop, and a corner pantry. The bright dining nook opens into a cozy sunken living room with a wood-burning fireplace. A main-floor bedroom or office, a powder room, and a laundry room with mud sink add convenience and flexibility to the layout. Step outside to a private, west-facing backyard—perfect for summer gatherings and relaxing evenings. Upstairs, you’ll find hardwood throughout, along with three spacious bedrooms and two full bathrooms. The primary suite includes downtown views, a walk-in closet, and 5-piece ensuite. One of the upstairs bathrooms has been fully renovated.The fully finished basement offers even more living space, featuring a large family/games room, wet bar, fifth bedroom, full bathroom, and plenty of storage.Set on a quiet cul-de-sac, oversized, insulated, and drywalled garage with a brand new door and convenient side entrance. This is a rare opportunity to own a spacious home in one of Calgary ’s most sought-after communities. So much Potential. (id:57557)
1405, 240 Skyview Ranch Road Ne
Calgary, Alberta
Welcome to this bright and beautifully designed TOP-FLOOR condo in the sought-after community of Skyview Ranch—where style, comfort, and convenience come together. As you enter, you're welcomed by a spacious and sunlit open-concept living area, perfectly suited for both relaxing and entertaining. The seamless flow into the contemporary kitchen is sure to impress, featuring sleek grey cabinetry, granite countertops, stainless steel appliances, and an abundance of counter and storage space. Whether you're preparing a quiet meal or hosting friends, this kitchen is both beautiful and practical. A dedicated office nook offers the ideal tucked-away workspace for remote professionals or students, making working from home effortless and efficient. Step through the sliding glass doors from the bright and airy living room onto a generous east-facing balcony—perfect for sipping your morning coffee or hosting summer barbecues. Take in the open, unobstructed views while enjoying the convenience of a built-in BBQ gas line, ideal for effortless outdoor entertaining. Designed for comfort and privacy, this well-planned layout places the primary bedroom on one side of the unit, complete with a walk-in closet and a spa-inspired 4-piece ensuite bathroom. On the opposite side, a second generously sized bedroom sits adjacent to its own 4-piece full bathroom, making it perfect for guests, children, or roommates. Additional highlights include: a convenient in-suite laundry and storage room, stylish mix of cork, tile, and plush carpet flooring, secure underground parking stall with a private storage cage, key fob-secured front lobby with video surveillance for added peace of mind. Location is everything, and this home truly delivers. Just steps away from the brand-new Skyview Ranch Elementary/Middle School (K–9), this community is perfect for families. Enjoy the nearby playgrounds, parks, local shopping, and essential amenities—all within walking distance.This condo offers an exceptional op portunity to own in one of Calgary’s most vibrant and growing neighborhoods. (id:57557)





