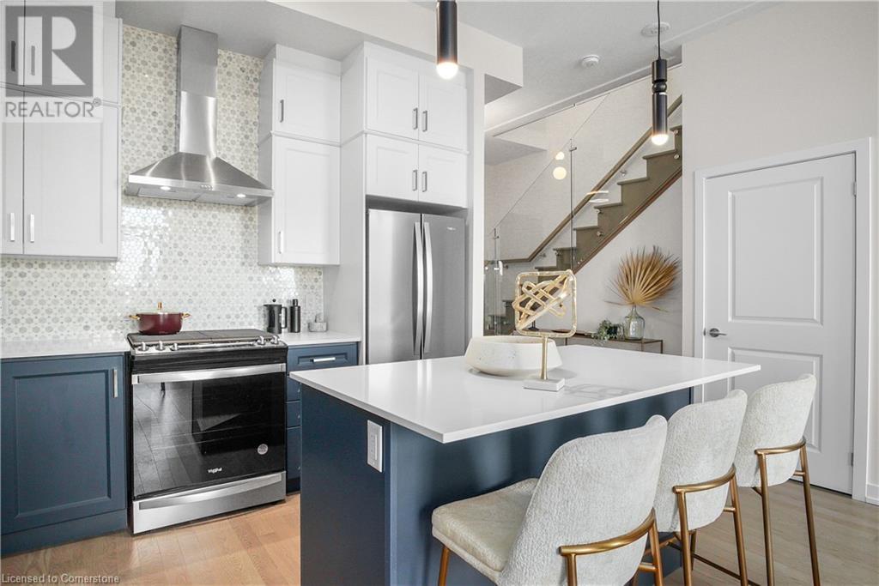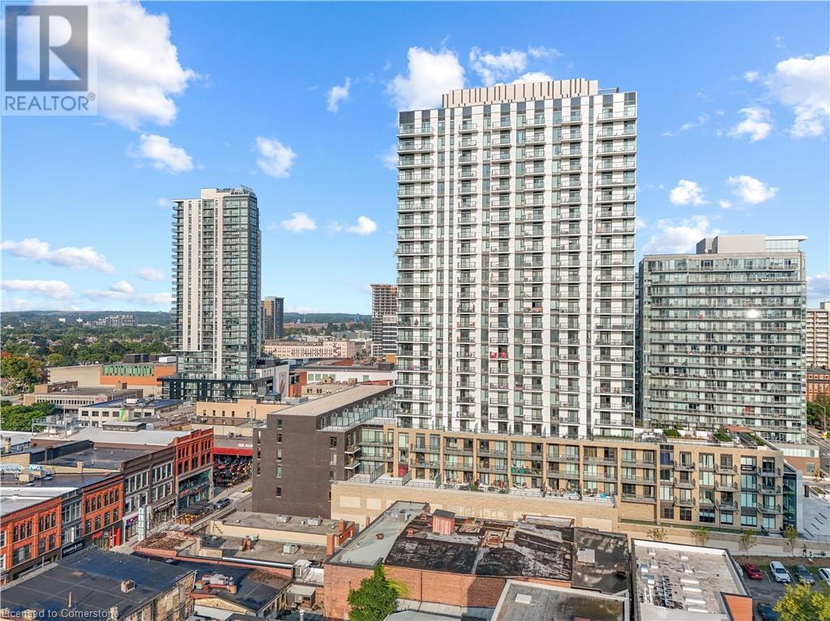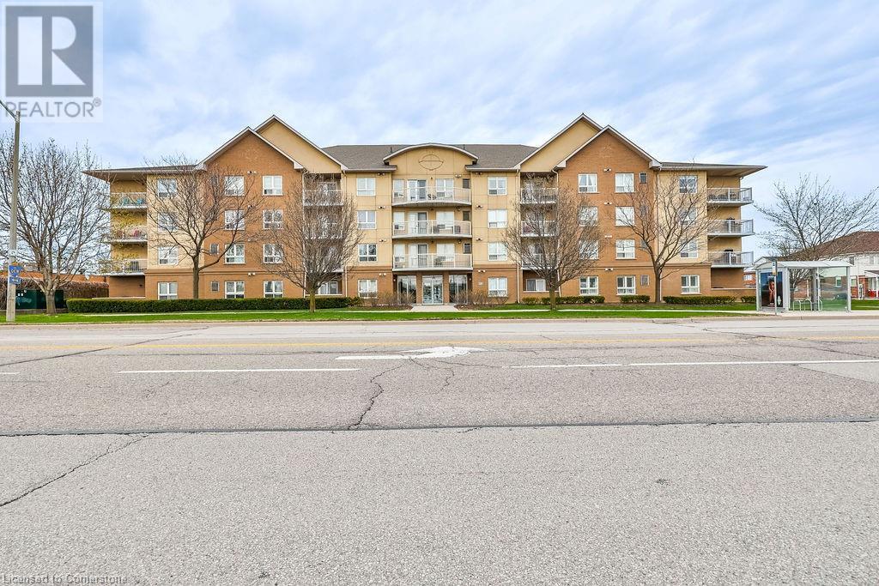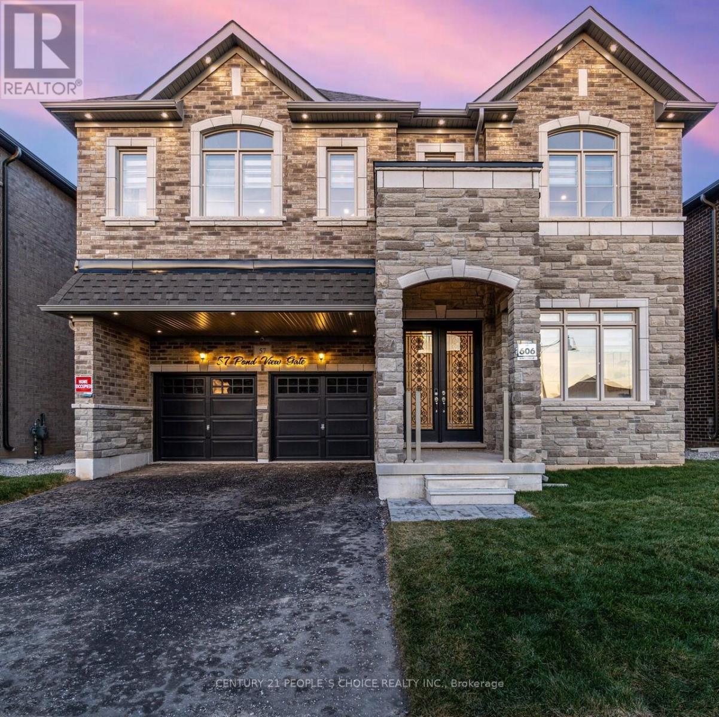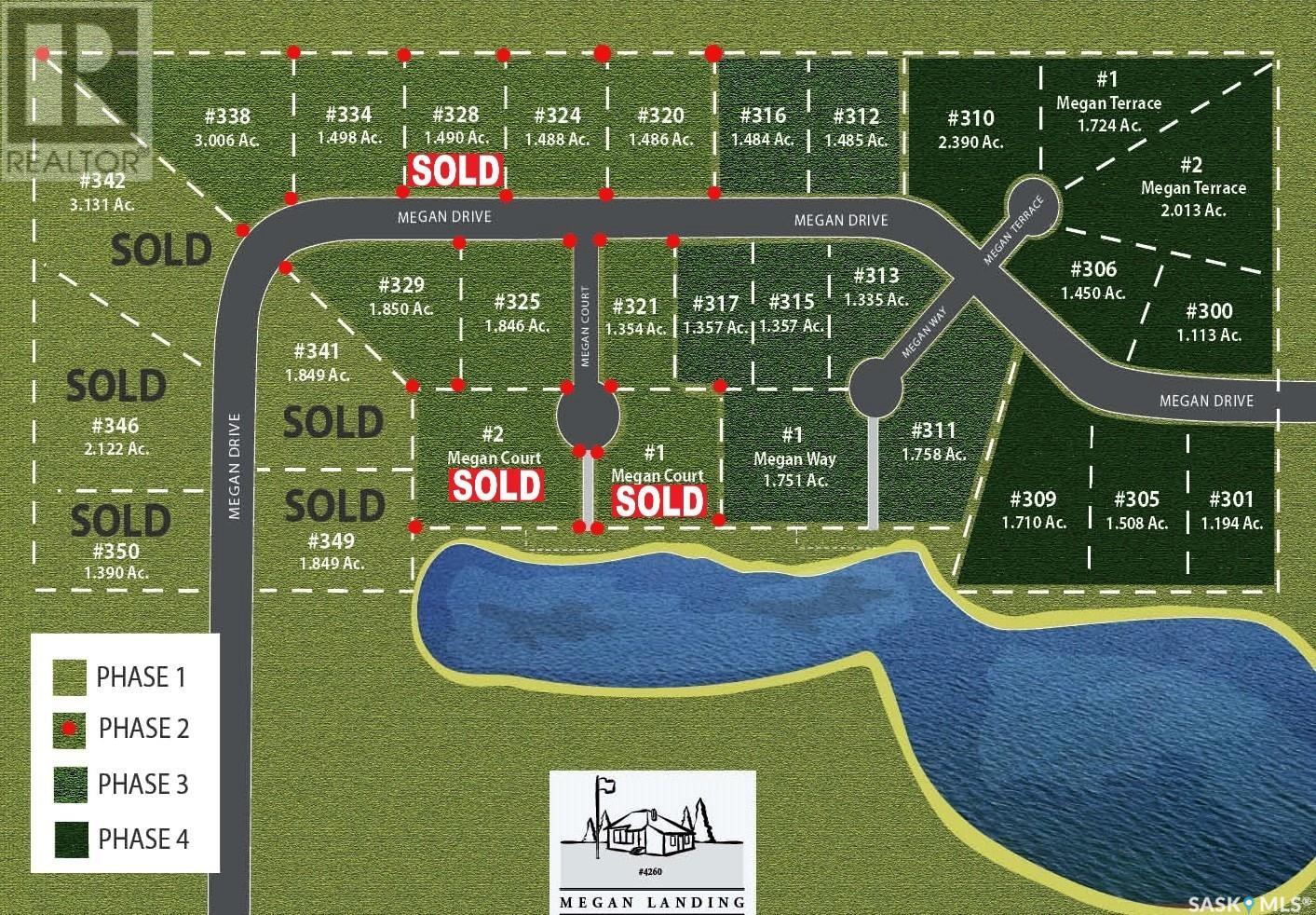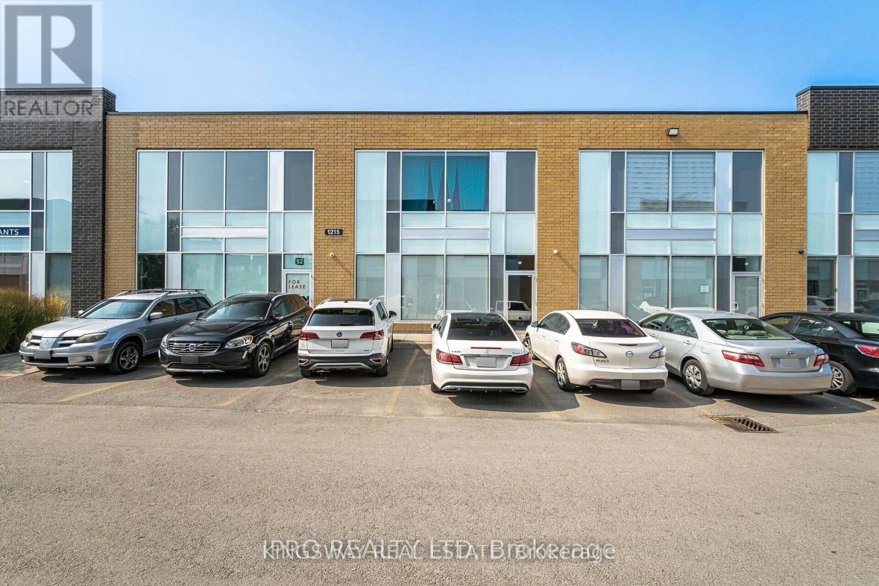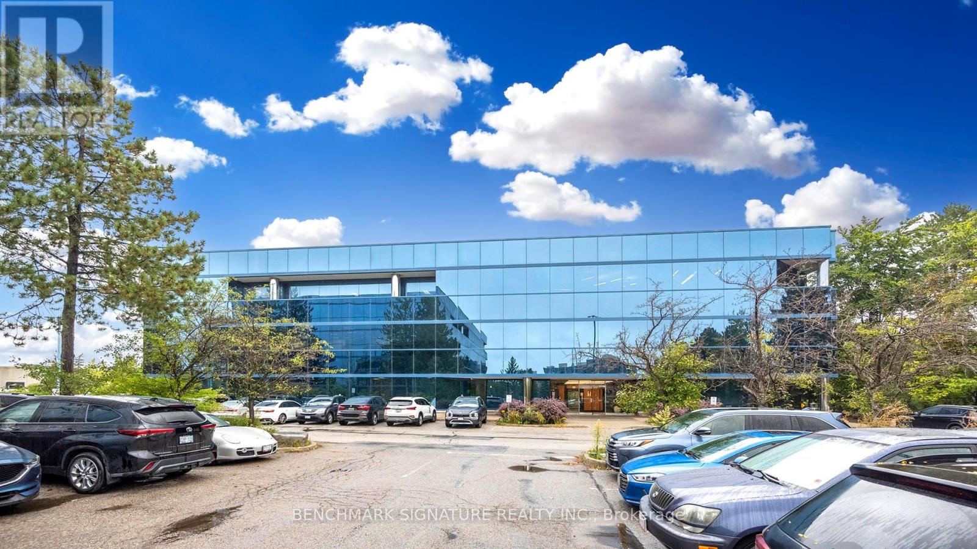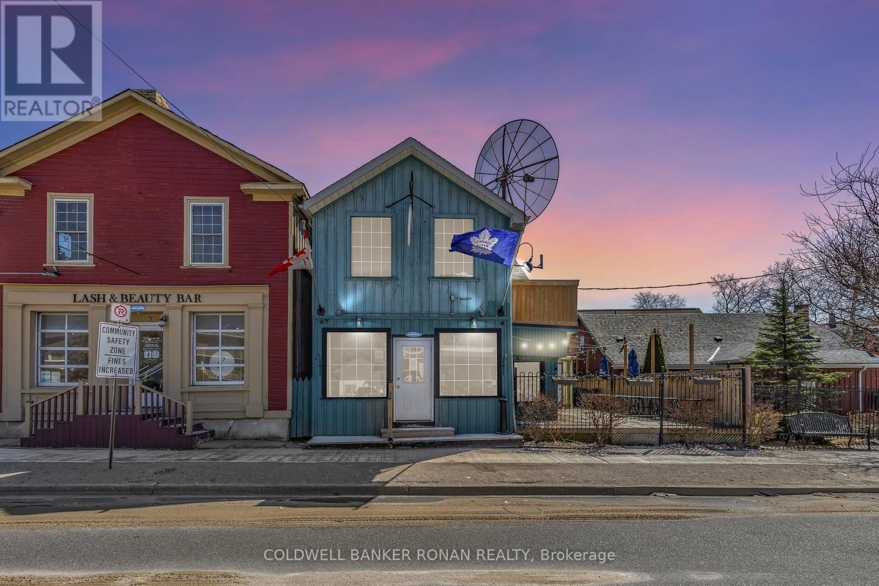55 Duke Street W Unit# 426
Kitchener, Ontario
Discover contemporary urban living at its finest in this stunning condo located at 426-55 Duke St W, Kitchener. Situated in the heart of Kitchener's vibrant downtown core with 686 sq.ft of outdoor space, this residence offers not only convenience but also an unparalleled indoor/outdoor living experience. Upon entering, you are greeted by an open-concept layout enhanced by high ceilings with a smooth painted finish and engineered oak flooring. The living space is bathed in natural light, thanks to large windows that also provide picturesque views of the surrounding cityscape. The kitchen features upgraded appliances including agas stove and chimney style hood, complemented by stone countertops and an undermount sink. The kitchen island boasts convenient pots & pans drawers, ideal for culinary enthusiasts. Adjacent to the kitchen is a cozy dining area, perfect for intimate meals or entertaining guests. The unit includes desirable amenities such as a powder room for guests' convenience, as well as a main bath and ensuite bath adorned with 12 x 24 floor tiles and modern fixtures. For added comfort, each suite is equipped with a heat pump for individually controlled heating and cooling, ensuring year-round comfort and efficiency. The energy-efficient all-off switch allows for effortless management of power consumption. The upper level is where you'll find spacious bedrooms with ample closet space. This condo offers not only a luxurious living space but also the unparalleled convenience of a BBQ line on the main floor balcony and being steps away from Kitchener's finest restaurants, shops, and entertainment venues. Additionally, this unit comes with 2 lockers and 2 parking spots! Don't miss out on the opportunity to own this exceptional property that combines style and functionality in the heart of Kitchener. Schedule your private tour today and experience urban living at its finest. (id:57557)
55 Duke Street W Unit# 420
Kitchener, Ontario
Discover contemporary urban living at its finest in this stunning end unit condo located at 420-55 Duke St W, Kitchener. Situated in the heart of Kitchener's vibrant downtown core with 679 sq.ft of outdoor space, this residence offers not only convenience but also an unparalleled indoor/outdoor living experience. Upon entering, you are greeted by an open concept layout enhanced by high ceilings with a smooth painted finish and engineered oak flooring. The living space is bathed in natural light, thanks to large windows that also provide picturesque views of the surrounding cityscape. The kitchen features upgraded appliances including a gas stove and chimney style hood, complemented by stone countertops and an undermount sink. The kitchen island boasts convenient pots & pans drawers, ideal for culinary enthusiasts. Adjacent to the kitchen is a cozy dining area, perfect for intimate meals or entertaining guests. The unit includes desirable amenities such as a powder room for guests' convenience, as well as a main bath and ensuite bath adorned with 12 x 24 floor tiles and modern fixtures. For added comfort, each suite is equipped with a heat pump for individually controlled heating and cooling, ensuring year-round comfort and efficiency. The energy-efficient all-off switch allows for effortless management of power consumption. The upper level is where you'll find spacious bedrooms with ample closet space. This condo offers not only a luxurious living space but also the unparalleled convenience of a BBQ line on the main floor balcony and being steps away from Kitchener's finest restaurants, shops, and entertainment venues. Don't miss out on the opportunity to own this exceptional property that combines style, functionality, and a coveted end unit location in the heart of Kitchener. Schedule your private tour today and experience urban living at its finest. **Some pictures are virtually staged** (id:57557)
8102 Willow Grove Way
Rural Grande Prairie No. 1, Alberta
This luxurious Tuscan-inspired bungalow built by Lavender Homes is situated on 1.32 acres in Taylor Estates. Let your dreams become reality with this 5 bedrooms, 9 bathrooms, 7 fireplaces, 2 laundry rooms, 30'x63 heated garage, and 30'x50' RV shop estate property. Remarkable attention to detail throughout this home includes the impressive Italian tile front steps and entryway with tiled ceiling and arched double front doors with opening sidelites, a jaw dropping curved staircase, solid core doors with Italian leather panelling, wood panelled office with fireplace and secret storage room. The kitchen is one to envy with 9 Miele appliances, natural glazed solid cherrywood cabinets, travertine floors, limestone range hood with artist-installed mosaic wall, feature fireplace in upper cabinetry, walk through pantry with additional fridge, and central island. The master bedroom is like a private retreat with large windows, double sided fireplace, large walk in closet with full cabinetry, and beautiful 5 piece ensuite complete with private laundry. Downstairs is the perfect place to entertain! It features a central bar with brick and wood accents, ice sink, beverage fridge, separate red/white wine coolers, a stunning wine cellar that holds over 300 bottles, a theater room with starlit ceiling, accent lighting and raised seating, a rec/games area plus a cozy family room with gas fireplace. All bedrooms have walk in closets and personal ensuite's. One of the bedrooms was built to accommodate a gym and has a steam shower in the bathroom. Offering curb appeal like no other, there is a captivating front water fountain, rear boulder water feature, stamped concrete fire pit area, tree and shrub beds with power outlets, irrigation and eavestrough drains. There is also a fantastic 3 season enclosed room with outdoor kitchen area and privacy screens. It's truly a dream to sit back and enjoy the wonders that this home has to offer! (id:57557)
4450 Fairview Street Unit# 402
Burlington, Ontario
Rarely Offered 1012 sq Ft Hampshire 2 bedroom 2 bathroom corner unit in the desirable south end of Burlington. This freshly updated large 2 bedroom 2 bathroom unit is close to all amenities either by car public transit or walking. Come take advantage of all Burlington has to offer! steps away from the popular walking path, major grocery stores and a bus route to local plazas and malls. (id:57557)
S515 - 330 Phillip Street
Waterloo, Ontario
Prime location, conveniently located close University of Waterloo & Wilfrid Laurier. This unit is perfect for students, young professionals, or investors seeking strong rental potential. Modern open-concept layout with large windows and ensuite laundry. Many building amenities to choose from. Transit, dining, and shops are steps away. Currently tenanted, ideal turnkey investment or future move-in opportunity. (id:57557)
57 Pond View Gate
Hamilton, Ontario
Step into this exceptional custom design residence! With over 300k of upgrades. The main floor dazzles with custom wall & coffered ceiling designs throughout. Accentuated by media lights and pot-lights in the Foyer, Formal living, dining, office, family and Kitchen. The chef's kitchen, boasting high-end appliances, modern cabinets, Granite/Quartz countertops, backsplash & pot-lights, Under Cabinet lights, seamlessly connects to the family & Breakfast with large windows offering year-round pond view. Upstairs, discover 4 bedrooms and a flex room with smooth ceilings, pot lights, laundry &direct bathroom access from all rooms. The flex room can easily be transformed into a 5th BR. The Primary bedroom is a sanctuary, featuring a spacious layout, a luxurious bathroom, captivating pond views, complemented by two walk-in closets. BR 2&3 also have W/I closets and BR4 has 2 large his/her closets. Immerse yourself in the house's beauty through the virtual tour.Extras: (id:57557)
329 Megan Drive
Tisdale, Saskatchewan
Looking for a spacious property with town services? Phase 2 of Megan Landing features 1.5-3 acre lots perfect for building your dream home and enjoying the freedom of an acreage lifestyle. This picturesque development boasts a stunning spring-fed lake, ample green space, and the convenience of town services. Don't miss this opportunity to create your own private oasis. (id:57557)
Bsmt - 1 Midden Crescent
Toronto, Ontario
Stop Your Search! Bright, Safe, Clean & Spacious 2 Bedroom Basement Apartment Located In A Great Etobicoke Neighbourhood. Enter This Space Via A Private Separate Entrance. Large Open Concept Kitchen Boasts Lots of Cabinet & Counter Space. Family-Size Living Room Welcomes Lots of Natural Light Via Large Windows. Full Washroom Has Large Shower. Extend Your Living Space Through The Use of an Exclusive Yard Patio! Park Your Car In The Included One (1) Driveway Parking Spot. Lots of Storage Space. Very Clean, Freshly Painted & Updated. WOW! (id:57557)
53 - 1215 Queensway E
Mississauga, Ontario
An incredible opportunity to own a versatile commercial property on the Queensway! This 2,888 sq. ft. space is fully finished with a modern design, offering two separate entrances, three washrooms, and a drive-in garage door for easy loading and unloading. The upper mezzanine is ideal for office use, and the property is perfect for a variety of purposes, including a gym, dance studio, training center, or hosting small events and gatherings. The potential for this space is limitless! (id:57557)
201 - 260 Town Centre Boulevard
Markham, Ontario
Modern, professional office space in a well-maintained 3-storey glass building located in the heart of Markham. Features include a bright reception area with marble flooring, glass-enclosed boardrooms, private offices, a spacious kitchen, data and storage rooms, and updated common areas with elevator access and wheelchair accessibility. Situated directly across from Markham City Centre and steps to Downtown Markham, with plenty of free surface parking and quick access to Highways 407 and 404. Ideal for professional offices, private schools, training centres, and more. Flexible unit sizes starting from 2000sf. (id:57557)
1, 3, 5 Church Street
Innisfil, Ontario
Tremendous Investment Opportunity in the heart of Cookstown! Located in a high-traffic, prime area, this versatile mixed-use building is a must-see for investors. The property features five well-maintained residential apartments, including one spacious 2-bedroom, 1-bath unit and four 1-bedroom, 1-bath units, offering strong rental income potential. A thriving, well-established restaurant, drawing steady foot traffic and providing immediate value for any investor. Additionally, a versatile commercial unit offers even more potential for income or future development. With its central location on the main street of Cookstown, consistent rental demand, and multiple income streams, this property represents an incredible investment opportunity that rarely comes to market. Don't miss this opportunity to own a mixed-use property in a fantastic location! (id:57557)
2028 Viewmount Court Lot# 33
Enderby, British Columbia
Ready to build your dream? Welcome to Viewmount Estates in Enderby, BC — a vibrant, newer subdivision surrounded by nature’s playground! These fully serviced lots are ready to go, offering you the freedom to bring your own builder and create something truly special. Zoned R.2, each lot is perfect for a single-family home plus the option for a duplex or self-contained suite — ideal for rental income or extra space for extended family. Love the outdoors? You’ll be right at home here! Step outside and find year-round adventure — world-class fishing, hiking trails, and winter sports are all just minutes away. Plus, you're only an hour from Kelowna and a quick 25-minute drive to Vernon, Salmon Arm, and the stunning beaches of Mara Lake. Whether you’re building a dream home, a weekend getaway, or a smart investment property, this is your chance to grab a piece of the beautiful North Okanagan lifestyle — at an unbeatable price. Need a little inspiration? Sample renderings and access to trusted builders (starting at just $225/sqft) are available to help bring your vision to life. (id:57557)

