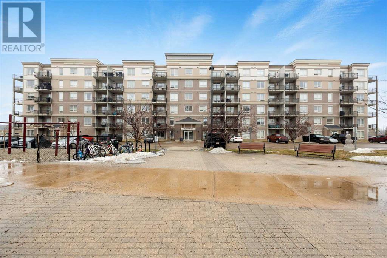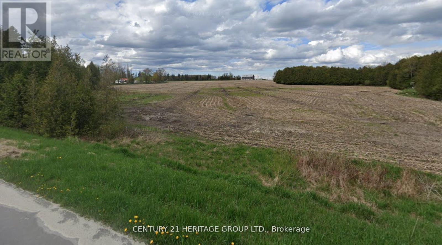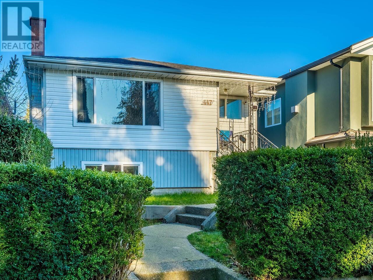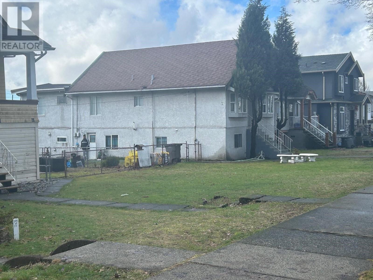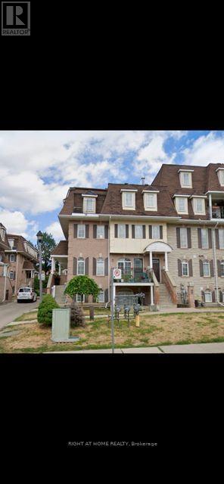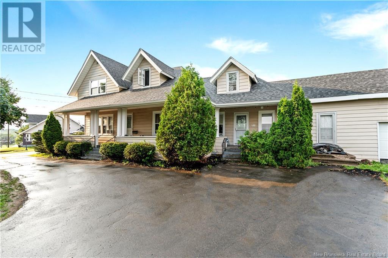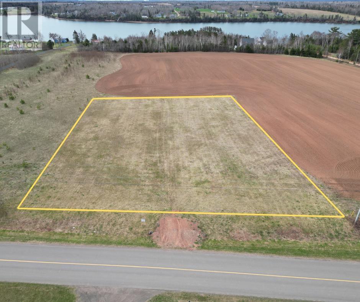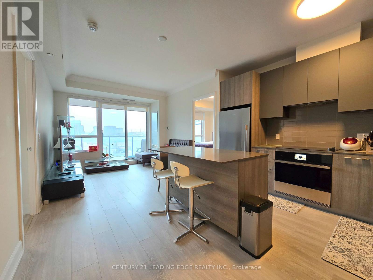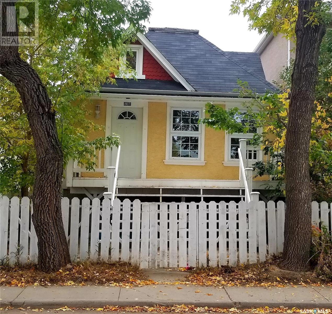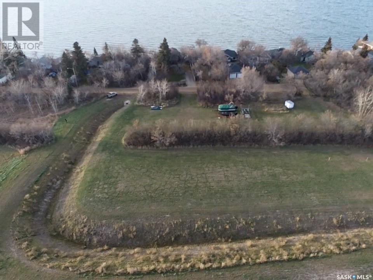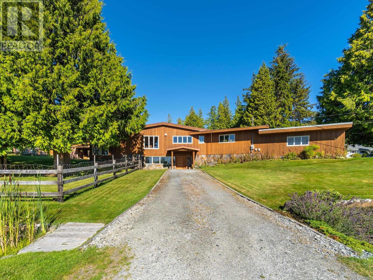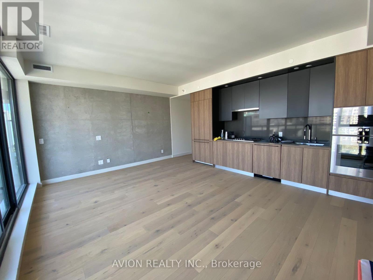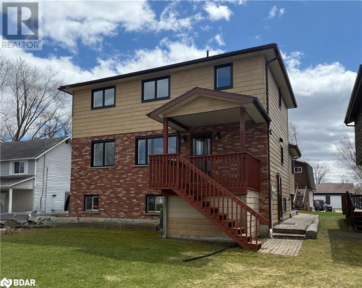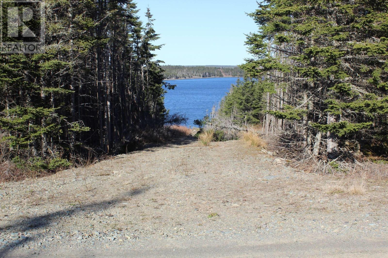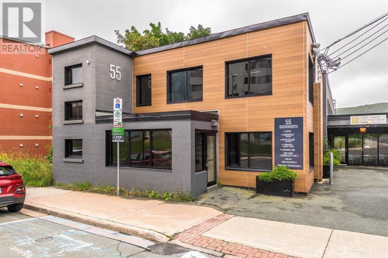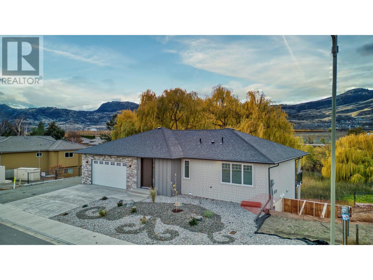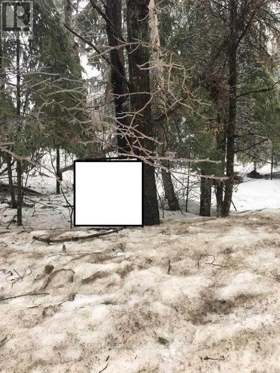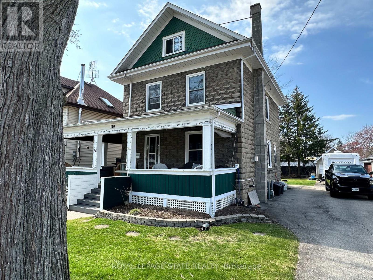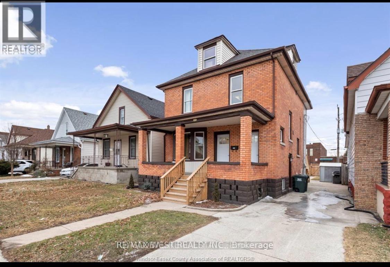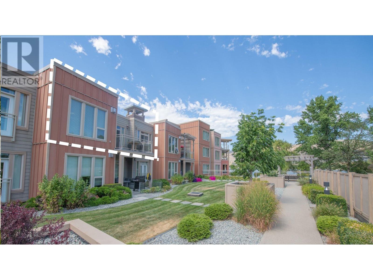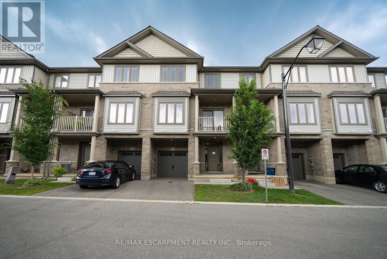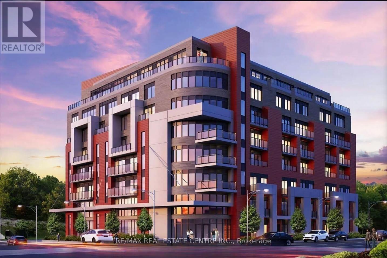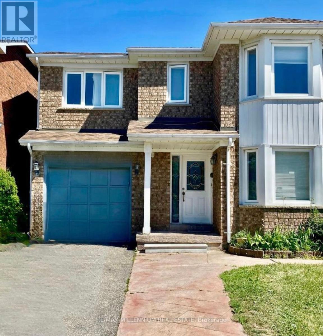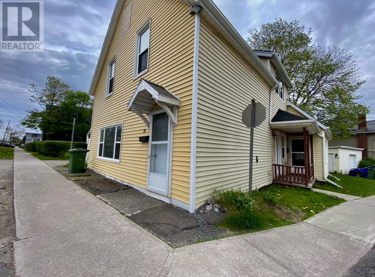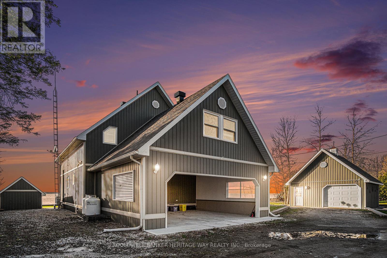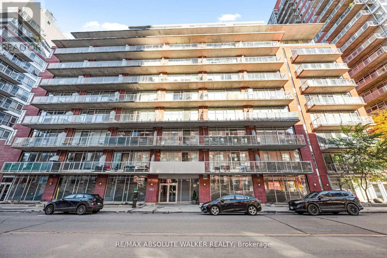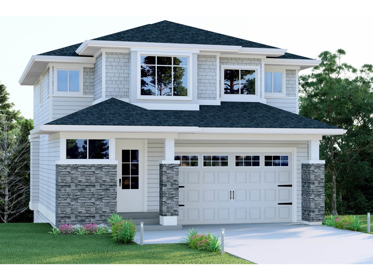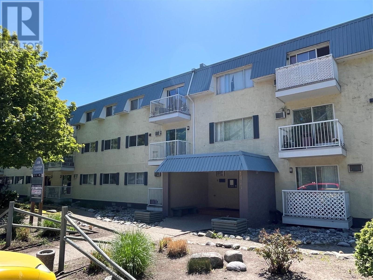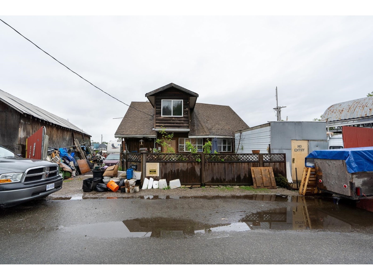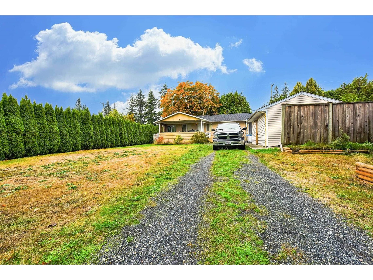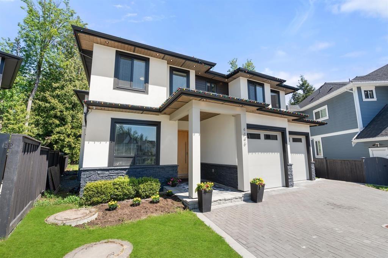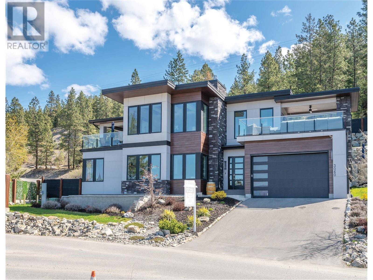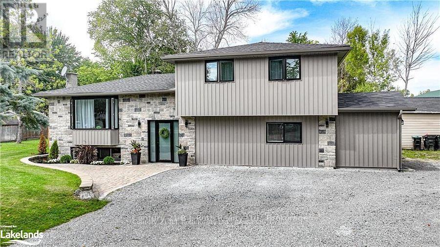205, 136c Sandpiper Road
Fort Mcmurray, Alberta
LIVING AT THE PEAKS OF EAGLE RIDGE! Welcome to modern and convenient living at its finest! This 2-bedroom, 2-bathroom condo, part of the coveted Eagle Ridge community, is now available with tenants in place for the savvy buyer! This residence offers a prime location with close proximity to amenities, parks, schools and convenient bus routes. With a spacious 1,171 square feet of living space, this condo features a contemporary floor plan and color scheme that exudes style and sophistication. As you step inside, you'll be greeted by solid core wood entry doors, creating a sense of elegance and security. The high ceilings add an open and airy ambiance to the living spaces. This condo boasts a plethora of must-have features, including in-suite laundry, sleek chrome fixtures, Decora switches for modern convenience, and is pet-friendly! The kitchen is a chef's dream, offering ample cupboard space, stainless steel appliances by Whirlpool, providing both functionality and style. The Primary bedroom is a true retreat, complete with its own separate patio area, perfect for enjoying your favorite beverage or just enjoying the outdoors! Parking is a awesome with heated underground parking that comes with secure access, accommodating vehicles of various sizes with its 7' ceiling clearance and even featuring a convenient car wash bay. Additional storage is available in a dedicated storage locker. This condo building is constructed with precision using precast concrete, ensuring exceptional soundproofing with concrete floors both externally and internally. Architectural detailing adds a touch of elegance, while the large private concrete patios with natural gas hookups and aluminum railings offer a space for outdoor relaxation and entertaining. Don't miss this opportunity to make Eagle Ridge - The Peaks your new home. Condo fees are approximately $790.75 per month and include heat, hot water, insurance for the complex, maintenance for the common property. CALL NOW TO VIEW! (id:57557)
77587 7th Line Sw
Melancthon, Ontario
A Rare Private Lot With Great Investment Potential! Build Your Dream Home or Prefab Home Or Hold On To As An Investment For The Future. Enjoy The Spacious 0.37 Acre Lot (110x150ft) Located Close To The Tranquil Grand River - In The Hamlet Of Riverview. Hydro Located On Road. Property Backs On To Farmers Fields. Located On Paved Road With Easy Access To Highway 10 & Approximately 11 Mins North Of Shelburne. (id:57557)
447 E 30th Avenue
Vancouver, British Columbia
Impeccably kept residence in great Riley Park neighborhood. Two bedrooms up, 3 bedrooms down with Kitchen and separate entrance . Schools, shopping, restaurants and transit all close by. General Brock Elementary School is a 7 minute walk & Sir Charles Tupper is a 10 minute walk away. Walk Score 92, Bike Score 88 & Transit Score 58. All measurements and Age are approximate. Buyer to verify. Measured by BC Floor Plans. All information deemed correct but is not guaranteed. (id:57557)
3448 E Pender Street
Vancouver, British Columbia
One of the widest st in neighbourhood. This centrally located cozy home is situated on a quiet tree lined street. Ready for your ideas to renovate, hold or build. Conveniently located, walking distance to the PNE grounds, parks and more. Call to book your showing by appointment. Huge 33*155 lot (id:57557)
104 - 54 Sidney Belsey Crescent Sw
Toronto, Ontario
WELCOME TO THIS TOTALY RENOVATED LIKE NEW, 3 BEDROOM CORNER UNIT, GROUND STREET FACING, QUIET NEIGHBOURHOOD, PERFECT TO RAISE A FAMILY, RENOVATED THRUOUT, WALLS PLASTERED AND PAINTED, NEW LAMINATED AND CERAMICS FLOORS, REMODELLED ENSUITE LAUNDRY WITH NEW STACKED WASHER/DRYER AND SIDE BUILT-IN LAUNDRY SINK WITH CABINET, NEW KITCHEN COUNTERS/DOORS AND NEW LARGE SINGLE SILGRANIT SINK, LARGE BRIGHT MASTER BEDROOM WITH 4PCE ENSUITE NEW MARBLE TOP VANITY, LARGE WALK-IN CLOSET, 2NDBATH REMODELLED WITH STAND UP GLASS SHOWER, NEW FRONT DOOR PUT IN BY THE SELLER, SPACIOUS STORAGE BY THE ENTRANCE,GENEROUS SIZE OPEN BALCONY, PUBLIC ELEMENTRY SCHOOL ON THE STREET, COMMUNITY PARK AT THE END OF THE STREET, ONE UNDERGROUND OWNED PARKING SPOT, EASY ACCESS TO TRAILS, HUMBER RIVER, EGLINTON LTR, UPEXPRESS, WESTON GO AND HWYS. (id:57557)
1888 Amirault Street
Dieppe, New Brunswick
Welcome/Bienvenue to 1888 Amirault in Dieppe, New Brunswick! This up-and-down duplex offers two units. The main floor unit offers a living room, kitchen, dining area, a 4 piece bathroom, three bedrooms and a laundry room. The second floor unit offers a living room, kitchen, dining area, a 4 piece bathroom, two bedrooms and a laundry room. It has an attached garage mainly used for storage. The main floor boasts an abundance of character showcasing original hardwood floors and lofty 9-foot ceilings. This property is an excellent opportunity for those possibly interested in living in one unit and renting out the other or for investors looking to rent both units. Two electricity meters. There is a full basement of cut stones. The basement is used mainly as a storage area. The basement is accessed by an outside entrance only through a hatch by the verandah. Contact your favorite Realtor® to book a showing and kindly provide a 36h-notice for showings. (id:57557)
Lot Robertson Road
Brudenell, Prince Edward Island
Located on the scenic Roberson Road (Route 319) in Brudenell, this spacious 1.2-acre lot offers the perfect setting to build your dream home. It is also zoned for building a duplex. Just a 5-minute drive to the Town of Montague and only 30 minutes to Charlottetown, you?ll enjoy the peace of country living with the convenience of nearby amenities. The property is fully landscaped, surveyed, and ready for construction, featuring paved road frontage and an existing driveway for easy access. With southern exposure and a gentle slope, this lot is ideally suited for a home with a walk-out basement?bringing in natural light and maximizing your living space. Don?t miss this excellent opportunity in one of Eastern PEI?s most desirable areas. (id:57557)
506 - 18 Water Walk Drive
Markham, Ontario
Welcome to this beautifully maintained, owner-occupied 2-bedroom + den suite in the nearly new Riverview Condos Building B at Markham Centre. Featuring 9' ceilings, wood flooring throughout, and a modern kitchen with stainless steel appliances. The functional layout includes 3 full bathrooms and a den with glass doors ideal as a home office or guest room. Enjoy unobstructed west-facing views and a rare tandem parking space that fits two vehicles. Residents have access to top-tier amenities including 24-hour concierge, a fully equipped gym, and multi-purpose room. Unbeatable location steps to Whole Foods, LCBO, GO Train, VIP Cineplex, and more just minutes to Main Street Unionville, Hwy 404, and public transit. (id:57557)
1937 Halifax Street
Regina, Saskatchewan
Introducing an exceptional investment opportunity in a beautifully crafted home, perfect for investors or homeowners looking for a mortgage helper. This unique property boasts extensive use of slate tile and hardwood, setting it apart in a neighborhood surrounded by newly constructed apartment condos and within walking distance to downtown. The house underwent a complete reconstruction in 2008, featuring a new I.C.F. basement, steel center main beam, updated plumbing and electrical systems, PVC windows, and elegant cherry wood flooring. Upon entering the front door is a porch area leading to the main floor suite, as well as the basement suite. Main floor suite includes a large living room, kitchen with eat up breakfast bar, & full bathroom. The open design main floor includes numerous upscale features, such as a full bathroom with a jet tub and a two-person shower, prewired for a steam shower. Top floor provides a large bedroom space. Basement suite is equipped with living room, bedroom, kitchen, full bathroom, & laundry area. Enjoy outdoor living with a 16 x 10 deck off the rear, leading to a fenced backyard with ample parking space. Additionally, a 16 x 8 deck is available at the front of the home, with separate entrance into the basement suite. This property is currently earning a total rental income of $2450/month; including $1400/month from the main floor and $1050/month from the basement suite. Whether you’re an investor or looking to live in one suite with the opportunity of getting rental income, this property offers an excellent return on investment. Don’t miss out on this extraordinary opportunity! (DISCLAIMER - Photos are from before current tenants moved in). (id:57557)
71a Lakeview Avenue
Meota Rm No.468, Saskatchewan
Escape to the tranquility of Days Beach, a peaceful and charming lakeside community nestled at the shores of Jackfish Lake. This spacious 60' x 180' lot offers a prime location just two rows from the beach, providing easy access to the stunning water and all the outdoor activities you could desire. Whether you're looking for a spot to store your lake toys or planning to build your dream lakeside retreat, this property offers ample space for both. With plenty of room to design a large or small home, the possibilities are endless. Enjoy the convenience of modern utilities, as gas, power, and municipal water are already running parallel to the front of the lot, ready to be brought onto the property. In addition to being steps away from the lake, this community is filled with amenities such as swimming, boating, and golf—perfect for weekend getaways or year-round enjoyment. Don’t miss your chance to own a piece of paradise at Days Beach! (id:57557)
410 17th Ave
Sointula, British Columbia
From the moment you enter this magnificent 2,947 sq. ft sprawling Craftsman/Westcoast home you are enveloped in an ambiance of warmth and tranquility, where timeless design and masterful craftsmanship converge. The open plan living area is filled with abundant natural light, and an innate sense of serene comfort. The main floor of the home has three generously sized bedrooms and three bathrooms. Additionally, there is a fully self contained one bedroom guest suite off the main house. The lower basement area has a full bathroom and could potentially be a second suite, or a home-based business. Lots of possibilities. Furthermore, the acreage offers the opportunity for future subdivision, subject to approval. Commandingly positioned above the quaint picturesque seaside village of Sointula on Malcolm Island, this home offers ocean and mountain vistas, captivating sunsets, all in a meticulously maintained park like setting. This 2.86- acre estate features fruit trees, a flourishing vegetable garden, and the natural beauty of local wildlife. A rare feature for a rural property of this caliber is the connection to municipal water and sewer services. We invite you to explore the video tour and envision a life where architectural brilliance meets the serene landscapes of Malcolm Island. (id:57557)
1205 - 81 Wellesley Street E
Toronto, Ontario
This is ONLY ONE Master bedroom and private bathroom in a New Rare 1033 sqft 2B2B unit , Shared kitchen and living room. Located at the convenient Wellesley/Church area downtown Toronto. spacious and bright living room and kitchen . Master bedroom with ensuite bathroom and walk in closet .Unobstructed city view to the south north and west.Close to everything. New app with Gas Stove,A must see !!! (id:57557)
1201 - 2015 Sheppard Avenue E
Toronto, Ontario
Discover modern living at its finest with this stunning 1-bedroom, 1-bathroom condo with parking, perfect for singles or couples. This contemporary space combines style, comfort, and convenience. Step inside and be greeted by an open-concept layout with sleek finishes, large windows that invite natural light, and a chic kitchen equipped with high-end appliances, ideal for both everyday living and entertaining. Located in a highly sought-after area, enjoy easy access to shopping, dining, parks, and public transit right at your doorstep. Building amenities include a gym, indoor pool, party room, and concierge services, adding to the luxury lifestyle. Whether you're starting fresh or downsizing, this condo offers the perfect blend of urban sophistication and practicality. Don't miss this rare opportunity, schedule a viewing today! (id:57557)
1063 Wood Street
Innisfil, Ontario
Beautifully Updated Lakeside Home w/Separate Entrance & Private Beach Access! Towering 3+1 Bed, 3+1 Bath Home w/Access From 2 Streets, Plus A Detached Garage w/Guest Bunkie Space Above! Big Kitchen w/Stone Counters, Gas Stove & Walk-In Pantry. Sunroom w/Panoramic Windows Offering Seasonal Lake Views. Large Living & Dining Room. Spacious Primary Bedroom w/Dazzling Ensuite Bath. Lower Level Features A Separate Side Entrance, A Family Room w/Gas Fireplace + Tons Of Storage. KEY UPDATES: Kitchen, Bathrooms, Furnace, Most Windows, Vinyl Plank Flooring, Tiles, Lighting, Hardware, Garden Door + Berber & Glass Paneling On Staircase. Enjoy Private Beach Access (Approx $300yr) Featuring A Clean Sandy Beach, Park/Picnic Area + Boat Docking Privileges! Meticulously Maintained & Loved Home Offering Endless Possibilities! (id:57557)
75 Homestead Grove Ne
Calgary, Alberta
Welcome to this stunning EAST-facing, WEST-backing home in the vibrant community of HOMESTEAD! This walkout property boasts breathtaking mountain views and backs onto a serene walking path. Featuring 4 spacious bedrooms, a SPICE KITCHEN, and a walkout basement, this home is designed for comfort and luxury. Step inside to find a chef’s kitchen with a large island, complemented by a unique spice kitchen perfect for creating culinary delights. The walkout basement opens to a lush green landscape, offering an idyllic retreat for relaxation and entertaining. Enjoy your mornings or evenings on the expansive deck or private balcony, soaking in uninterrupted mountain views. Upstairs, you'll find 4 generously sized bedrooms, including a primary suite with a 5-piece ensuite and walk-in closet. A large bonus room with vaulted ceilings, a convenient laundry area, and 2 additional bathrooms make this floor perfect for family living. Location is key! This home is minutes from the airport and close to major shopping hubs like Costco and Walmart. Families will appreciate the nearby school bus service to top-rated schools, including Bishop McNally High School. For leisure, enjoy the picturesque Taradale Gardens or catch a bus from Martindale Boulevard Station for a city adventure. This home offers more than just a place to live—it’s a lifestyle filled with convenience, comfort, and beauty. Don’t miss the opportunity to make this exceptional property your new haven! (id:57557)
Lot 2 Baker Road
Marie Joseph, Nova Scotia
Looking for your Oceanfront paradise? Check out this 2.9 Acre Lot with 262 ft of ocean frontage. Already partially cleared and a driveway installed right down to the water. This would be an ideal place for your cottage or home. Surrounded by natural beauty and stunning ocean front views this very quiet and tranquil location could just be what you are looking for! (id:57557)
19 Turkey Point Road
Turkey Point, Ontario
Welcome to 19 Turkey Point, located steps from the beach and park; this home features an open-concept carpet-free main floor living space that is great for entertaining family and friends. The main floor has a kitchen with oak cabinets, a tiled backsplash and a large dining area. The living room has large windows that provide lots of natural light, three bedrooms with closet space and a 3-pc bathroom. The unfinished, fully insulated(R40) loft area is ready to make your own; you can add extra bedrooms, living space or a bathroom When exiting the rear sliding patio door, you will be greeted with a large 12 x 14 deck (with storage underneath), looking onto a spacious yard and an ample outdoor living space, a 23 x 35 garage/workshop/storage space to store a boat, seadoo/jetski, canoe, kayak and more. Surrounded by mature trees and landscaped gardens, this outdoor space has so much to offer. The long driveway can fit up to 10 cars and provides plenty of parking for guests. This home is a must-see to enjoy just a walk away from the beach, restaurants, and marina! (id:57557)
55 Duckworth Street
St. John's, Newfoundland & Labrador
HEAT AND LIGHT INCLUDED! Welcome to 55 Duckworth Street: a modern and sophisticated shared office space. This prime location is perfect for professionals seeking an inspiring work environment that combines convenience & style. You'll have access to a shared boardroom with spectacular views of the narrows. Office spaces come with furniture, and each office has a mini split. Apply to join a dynamic community of professionals in the consulting industry. Elevate your work environment and expand your network today. We currently have 2 spaces available. Prices range from $850-900/month (plus HST) (id:57557)
3620 Lobelia Drive
Osoyoos, British Columbia
BRAND NEW ENERGY EFFECIENT Home with a LEVEL 4 RATING with Hot Water on Demand and top rated H-Vac heating/cooling System..4-bed, 3-bath nestled in a serene and quiet Osoyoos neighbourhood.. This gem offers endless possibilities with a potential bedroom/family room or suite in the lower-level development. Explore the potential and make this your perfect haven! Imagine adding your personal touch to this beautifully designed space, creating a warm, inviting atmosphere that truly feels like home. With high-end finishes and thoughtful details throughout, you can enjoy the best of modern living in a picturesque setting. The central location is close to golf courses, schools, and the US Border. This is an opportunity to create a space that reflects your unique style and taste while enjoying all the amenities and charm that Osoyoos offers. Make sure to make this your dream home! (Feature List, Specifications, Floor plans, and Info Package are available. Call Today) (id:57557)
1173 South Baptiste Lake Road
Hastings Highlands, Ontario
UNIQUE APPROX 2 ACRRE PARCEL & BEAUTIFUL TREED LAND RESIDENTIAL WITH LAKE VIEW AND LAKE ACCESS TO SOUTH BAPTISTE LAKE. (id:57557)
17 Kemble Avenue
Paradise, Newfoundland & Labrador
Two apartment home with an attached garage. Three bedroom main floor with main floor laundry and a full ensuite. Downstairs has a family room for the main unit plus a self contained two bedroom apartment. HST included in purchase price. (id:57557)
Ph 8b-A Wyndfield L B456-05
Brantford, Ontario
A Unique Opportunity in One of Brantfords Most Sought-After Neighbourhoods!Discover this beautifully designed end-unit freehold townhouse offering 3 spacious bedrooms, 3 bathrooms, and a fully finished walkout basement perfect for additional living space or income potential. Thoughtfully upgraded throughout with premium finishes and appliances included, this home features a functional and modern layout ideal for families or investors.Located in a prime pocket of Brantford, this is an exclusive opportunity to secure a newly built home before closing. Please note: Showings are not currently available. (id:57557)
165 River Run Road
Mapleton, Ontario
Welcome to 165 River Run Road, a beautifully designed 5-bedroom, 4-bathroom home offering over 3,400 sq. ft. of total living space in the charming town of Drayton. With an extra-large driveway and a striking brick exterior, this home boasts incredible curb appeal. Step inside to a bright and open layout, featuring large windows that flood the space with natural light. The main floor is enhanced by warm engineered hardwood floors, pot lights, and a cozy gas fireplace in the living room. The eat-in kitchen is a chefs dream, complete with stainless steel appliances, quartz countertops, a stylish tile backsplash, and ample cabinet space. The main floor also includes a spacious family room, an office, and a convenient powder room. Upstairs, plush carpeting leads to four generously sized bedrooms, including a primary suite with a private ensuite bath. The finished basement expands your living space with a large recreation room, plenty of storage, a fifth bedroom, and an additional full bathroom. Enjoy outdoor living in the fully fenced backyard with a beautiful deck, perfect for relaxation or entertaining. Located across from the scenic Conestoga Trail and just minutes from Main Street Drayton, this home offers the perfect blend of tranquility and convenience. This property comes equipped with a fully automated generator that instantly powers on during an outage, ensuring uninterrupted comfort and security. (id:57557)
110 Park Avenue W
Haldimand, Ontario
Welcome to this inviting 2.5-storey home nestled in the heart of Dunnville! Ideally located just minutes from shops, restaurants, schools, and the hospital, convenience meets comfort in this spacious family home. Featuring 3 generous bedrooms plus a walk-up attic offering potential for additional bedrooms or a private office spaceperfect for growing families or those working from home. Enjoy the bright, oversized kitchen, ideal for cooking and entertaining, with easy access to the main floor laundry room. The large, fully fenced yard provides plenty of space for kids, pets, or gardening, and the detached garage offers great storage or workshop potential. With tons of storage throughout, this home is move-in ready and waiting for you! (id:57557)
919 Pierre Avenue
Windsor, Ontario
Excellent investment opportunity in the highly desirable Walkerville area! This beautifully renovated, solid brick 2.5-storey legal duplex features separate entrances and two points of access for each unit, offering great flexibility and privacy. Both units are fully soundproofed and have separate hydro and gas meters. The property also accommodates parking for 4 to 5 vehicles, making it ideal for tenants or owner-occupants. Renovated just a couple of years ago, the home boasts numerous updates including a new roof, upgraded insulation, exterior doors, electrical and plumbing systems, and modern kitchen cabinetry with stunning quartz countertops. Each unit includes stainless steel appliances, central air conditioning, and in-unit washer and dryer for added convenience. The main floor unit offers three spacious bedrooms and two full bathrooms. Located close to a university, college, schools, and all essential amenities, this property presents a strong rental income potential and is a smart addition to any investment portfolio. (id:57557)
7343 Okanagan Landing Road Unit# 1233
Vernon, British Columbia
*Top-Floor Lakeside Luxury – Fully Furnished & Move In Ready*. Vacant. Welcome to The Strand Lakeside, one of the Okanagan’s premier lakefront communities offering a rare blend of luxury, lifestyle & investment potential. This beautifully updated *top-floor* 2-bedroom, 2-bathroom condo offers views of Okanagan Lake & resort-style amenities that make every day feel like a vacation. The unit comes fully furnished and features high ceilings, a cozy gas fireplace & a gourmet kitchen with granite countertops, stainless steel appliances & a wine fridge. Recent upgrades include a new HVAC system, a high-efficiency stacker washer/dryer & updated plumbing. Being on the top floor ensures added privacy and eliminates any overhead noise. The Strand offers a full suite of lakeside amenities including: Private sandy beach, Marina with boat slips (Seller's have one available for purchase), Heated pool & year-round hot tub, Underground parking, Storage lockers & bike racks. Located just minutes from downtown Vernon & only 25 minutes to Kelowna International Airport, with easy access to Silver Star Mountain Resort, golf courses and award-winning wineries. Zoned for Resort Residential use, allowing both long & short-term rentals - making this the ideal property for both personal use & revenue generation. Strata fees include: water, sewer, garbage & gas - Ownership is truly turn key & low maintenance. Contact your Agent or the Listing Agent to book a private viewing today. (id:57557)
169 - 77 Diana Avenue
Brantford, Ontario
Welcome home to 77 Diana Street #169 in Brantford! This lovely 1,358 sq ft 3-storey townhouse has 2 bedrooms, 1.5 bathrooms and a single car garage. The welcoming ground floor has a large foyer with plenty of closet space, a furnace room and stairs leading to the second level. The main floor has a bright & spacious open concept design that includes the kitchen, great room, dining room and a 2 piece powder room. The great room has a large window overlooking the front of the home and the dining room has sliding doors that lead out to the lovely front balcony. The third level has two good sized bedrooms with a walk-in closet in the primary bedroom. A 4 piece bathroom, stackable laundry, and an office space or nook complete the third level. This lovely home is wonderfully located in the popular and family friendly neighbourhood of West Brant close to excellent schools, parks, bus routes and shopping. (id:57557)
2103 - 1461 Lawrence Avenue W
Toronto, Ontario
Welcome to Unit 2103 at 1461 Lawrence Avenue West, located in the modern 7 On The Park Condos in Toronto's Brookhaven-Amesbury neighborhood. The open-concept living and dining area flows seamlessly into a sleek, chef-inspired kitchen featuring quartz countertops, an oversized breakfast island with extra storage, integrated appliances, custom cabinetry and elegant floating white oak shelves. The spacious living area also includes a built-in entertainment unit with a marble top, leading to a generous balcony that boasts sweeping south and west views of Amesbury Park and the Toronto skyline. The 2 bedrooms and 2 washrooms penthouse suite thoughtfully designed with a split-bedroom layout that maximizes both privacy and natural light. Residents enjoy a range of premium amenities such as a fitness centre, party and games rooms, concierge service, pet and car wash stations, and secure bike storage. The location is ideal for both convenience and lifestyle-just steps from green spaces like Amesbury Park, and within walking distance to Walmart, LCBO, Metro, and a variety of local restaurants. Public transit is easily accessible, with nearby bus routes and quick connections to the Weston GO station, while Highway 401 is just a short drive away. This property combines comfort, design, and connectivity in one of Toronto's emerging communities. (id:57557)
311 - 2433 Dufferin Street
Toronto, Ontario
Beautiful, 3 BEDROOM, 2 BATHROOM SPACIOUS UNIT AT 8 HAUS CONDOS. Laminate flooring throughout, Ensuite laundry. Spacious living and dining area with stainless steel appliances in kitchen. Three well-proportioned bedrooms, one with an ensuite, ensure comfort and convenience. Locker also included. Gym, party room and one of a kind rooftop terrace included in amenities. Great location with easy access to the city's core, as well as Yorkdale Mall & Highway. (id:57557)
Bsmt - 74 Shady Pine Circle
Brampton, Ontario
Welcome to this well-maintained basement apartment located in the desirable Sandringham-Wellington neighborhood. This inviting unit features a spacious one-bedroom, an open-concept kitchen seamlessly connected to the living area, and a 4-piece bathroom. Enjoy the convenience of one dedicated parking space. The laundry facilities are shared with the upstairs tenants. Ideally located in a quiet, family-friendly area, this unit offers comfort, convenience, and excellent value. Tenant Pays 30% of utilities. ** This is a linked property.** (id:57557)
56 Mountain Street
St. Catharines, Ontario
Two bedroom apartment with shared laundry facilities located in the lower level of this home. Kitchen is meant to be used as a combination living/kitchen area. Current tenant is moving out near the end of June. Occupancy is July 1st or slightly sooner. Apartment was renovated approximately 8 years ago. This unit has its own designated outdoor patio space as seen in the photos. Tenant must provide proof of income, 1st & last month's rent, Good credit score, references and all the usuals. Rent includes heat, hydro, water, central air. (id:57557)
246 Cumberland Street, 248 Cumberland Street And 38 Longworth Street
Charlottetown, Prince Edward Island
This beautiful Triplex apartment building with on-site parking in the heart of Charlottetown, near Holland College and walking distance to all of the amenities is being sold vacant. New owner can live there or choose their own tenants. These well kept and clean apartments include: One 2 bedroom unit, two 1 bedroom units, and one detached garage that is insulated and has heat, lights, and sealed exhaust fan. All apartments are equipped with the fridge, stove, washer and dryer and are nicely laid out with large living spaces. This property would be an easy property to own with the option of having all three units rented or with the option of living in the main level apartment that is closest to the detached garage and offers the most privacy. Apartments in this area are in high demand. This is a great opportunity for a potential buyer who is looking for a home in downtown Charlottetown, who can purchase and move into the main level dwelling unit such as 246 Cumberland St. and continue to rent out to the tenants in the other two apartments. Another benefit of being owner occupied is receiving the residential tax credit. Each unit has its own electrical metre and the building is equipped with four services metres. Some of the updates include the new shingled roof on the south side of the building, purchase of a fridge, stove, washer, dryer, back up water valve installed in the basement for a preventative measures, inside painting, insulation, replacing door knobs, light fixtures, and sink drain kit. This property is perfect for any investor that is looking for a solid building or a buyer who is looking for a home with garage that generates income to pay the mortgage. The garage is currently being used as a hobby woodworking workshop and the equipment is sold separately. All measurements are approximate. (id:57557)
510 Hillview A Road
Drummond/north Elmsley, Ontario
Welcome to your dream waterfront property on the fabulous Mississippi Lake! Located minutes from Carleton Place and Perth, the south shore offers a gradual sandy bottom truly perfect for swimming with young children and crystal-clear waters ideal for lakeside fun for the whole family. This stunning, high quality built, meticulously maintained home offers an expansive open concept kitchen and living area as well as 3 bedrooms & 2 bathrooms. Relax & take in the incredible sunsets year round as you have beautiful floor to ceiling windows with upgraded window treatments and 17 ft ceilings that provide spectacular views. This custom built home boasts well-appointed kitchen with breakfast bar and dining area with beautiful Canadian maple hardwood that flows into the gorgeous great room featuring Napoleon propane stove and that carries you up to the mezzanine area. This area has a quaint sitting area for relaxing with a great book and enjoying spectacular panoramic views of the Mississippi! Life here moves at a relaxed pace; mornings might begin with coffee on the dock, watching herons glide over the misty surface. Afternoons could be spent boating, paddleboarding, or simply lounging as the water sparkles nearby. Evenings invite gathering outdoors: firepits flickering under the stars, family barbecues and the calming lullaby of water as the perfect backdrop to the end of the day. With plenty of parking in two car carport and 20 X 20 detached garage complete with 100 AMP service and insulated walls. Memories truly are made here; welcome home! (id:57557)
619 - 58 Lakeside Terrace
Barrie, Ontario
This upgraded 807 square foot condo on the 6th floor offers a spacious one-bedroom plus den layout with two full bathrooms and is completely move-in ready. The thoughtfully designed floor plan features soaring 10-foot ceilings, creating a bright and airy atmosphere throughout. Stylish updates include luxury vinyl plank flooring, under-cabinet lighting in the kitchen, and modernized bathrooms. Ample storage is available with a large hall closet, generous kitchen cabinetry and island, and a walk-in closet in the primary bedroom, ensuring comfort without compromise. Enjoy the convenience of underground parking and a host of premium building amenities, including a rooftop terrace with sweeping lake views, BBQ areas, a party room, fitness center, games room, and pet spa. Ideally located close to top-rated restaurants, grocery stores, a movie theater, Royal Victoria Hospital, and with easy highway access, this condo offers both luxury and lifestyle. Storage lockers and EV charging stations are also available. (id:57557)
607 - 383 Cumberland Street
Ottawa, Ontario
Welcome to this stylish 2-bedroom, 1 bathroom, plus den condo in the heart of the vibrant ByWard Market! With its loft-inspired design, this unit features exposed concrete walls and an open-concept living space thats perfect for modern urban living. The spacious kitchen overlooks the Living room, while the den offers flexibility for an office or additional bedroom. Step out onto your private balcony to enjoy the city views. Building amenities include a party room and fitness centre, adding convenience. Located just steps from the Rideau LRT, University of Ottawa, Parliament Hill, and all the exciting shops, cafes, and restaurants the ByWard Market has to offer, this condo puts you right in the heart of it all. Condo Fee Includes: Air Conditioning, Amenities, Building Insurance, Caretaker, Common Area Hydro, Heat, Reserve Fund Allocation, Water/Sewer. Some photos are virtually staged. (id:57557)
70 Seacoasts Circle
Vaughan, Ontario
Beautiful 3+1 Bedrooms Townhome With Back Yard Backing Onto The Park. In The Heart Of Maple. 1744 Sqft.6 Mins Walk To Maple Go. Live By The Go Train Without Hearing The Train Horn. Maple Community Centre With Parks Right Across The Street. Mackenzie Glen School Zone. Steps To Walmart, Lowes, Restaurants, Etc. Open Concept Main Floor, Professionally Finished Kitchen. Brand New Appliances. High Ceiling Throughout, Soaring 10Ft Ceiling On Ground Floor. (id:57557)
640 Irwin Crescent
Newmarket, Ontario
Legal Basement! Extra income potential in this beautifully renovated detached bungalow on a quiet crescent, just a short walk to the GO Train and hospital. This open-concept home offers a perfect blend of modern luxury and comfortable living in a highly sought-after neighborhood. Highlights: Fully renovated upper level. Recently upgraded above-ground basement apartment with separate entrance. Updated kitchen & bathrooms with new countertops, vanities, and landscaping Smooth ceilings with pot lights 2-car garage. Ss Appl:(Fridge, Stove, B/I Dishwasher, B/I Microwave),Washer/Dryer. Basement: Stove, Fridge, All Elf.2 Garage With Remote Door Opener. And Much More (id:57557)
1904 Northern Flicker Court
Kelowna, British Columbia
Welcome to this beautifully designed 6-bed, 3-bath rancher with a full walk-out basement, nestled in the heart of McKinley Beach, Kelowna's premier lakeside community. This home is perfect for growing families, multi-generational living, or those who love to entertain. Step into the main level and you'll find a bright, open-concept living area with soaring ceilings, wide-plank flooring, and a modern gas fireplace. The gourmet kitchen boasts quartz countertops, a spacious island, stainless steel appliances, and a walk-in pantry—perfect for both everyday living and entertaining. The dining area opens onto a spacious covered patio overlooking the pond and mountains, offering seamless indoor-outdoor living. The main floor also includes a generous primary suite with a spa-inspired ensuite, complete with double sinks, a soaker tub, and a glass shower. 2 additional beds and a full bath round out the main level. Downstairs, the fully finished walk-out basement features 3 additional beds, a full bathroom, a large recreation and media room, and ample storage space. Whether you need space for guests, a home office, gym, or rental potential, this layout delivers flexibility and comfort. McKinley Beach is known for its serene setting, marina access, hiking trails, and a real sense of community—all just 15 minutes from downtown Kelowna and the airport. This is your opportunity to own a spacious, modern home in one of the Okanagan’s most sought-after neighborhoods'. (id:57557)
33582 Mccallum Place
Abbotsford, British Columbia
This ready-to-build lot is permit-ready and ideally located just minutes from downtown Abbotsford, shopping, and all essential amenities. Zoned RS6, it supports the construction of a three-storey single-family home. Enjoy stunning mountain views and a scenic outlook of the Mission Bridge, with Terry Fox Elementary School conveniently nearby. Don't miss out on this exceptional opportunity-contact us today for more information! (id:57557)
33590 Mccallum Place
Abbotsford, British Columbia
This ready-to-build lot is permit-ready and ideally located just minutes from downtown Abbotsford, shopping, and all essential amenities. Zoned RS6, it supports the construction of a three-storey single-family home. Enjoy stunning mountain views and a scenic outlook of the Mission Bridge, with Terry Fox Elementary School conveniently nearby. Don't miss out on this exceptional opportunity-contact us today for more information! (id:57557)
19 Donalda Crescent
Toronto, Ontario
touch. This 4-bedroom, 5-bathroom property offers a unique blend of comfort, style, and advanced building technology, featuring Insulated Concrete Forms (ICF) for enhanced efficiency and durability. The heart of the home is the expansive kitchen, beautiful sleek, white cabinetry, state-of the-art appliances, and stunning Quartz countertops that extend to a generous island. Large walk in Pantry. This space seamlessly integrates functionality with aesthetics, perfect for both casual family meals and large gatherings. Adjacent to the kitchen is the family room boasts sophisticated design aesthetic, featuring built-in shelves around a cozy fireplace, perfect for relaxing evenings. The expansive windows and walk out to backyard. Upstairs, the bedrooms offer personal retreats with ample space and natural light, each with access to beautifully appointed bathrooms, ensuring privacy and comfort. The master suite, in particular, serves as a sanctuary with its luxurious spa-like ensuite bathroom, ideal for relaxation. The finished basement with walkout is a highlight, featuring a home theatre for entertainment and a secondary kitchen, 5th Bedroom making it an ideal space for hosting guests or enjoying family movie nights. 19 Donalda Crescent is not just a home; it's a lifestyle choice for those seeking the pinnacle of upscale living in one of Toronto's most sought-after neighbourhoods. This property promises an unmatched living experience with its attention to detail, superior construction, and elegant design. **EXTRAS** Insulated Concrete Forms (ICF) (id:57557)
1410 Penticton Avenue Unit# 202
Penticton, British Columbia
A beautifully updated and maintained 2 bedroom, 1 bathroom unit in Canyon Court. Laminate flooring throughout, tons of storage, brand-new vanity in the bathroom and lots of cupboard space. This north facing unit has a beautiful patio shaded by trees in the front with Penticton creek beyond. Unique to this unit is the extra counter and shelving unit in the kitchen, dishwasher and pot lights in the living room that make all the difference. Brand new full size stove and oven makes cooking and baking a breeze. Canyon Court just installed a new torch on roof only 2 years ago. The building has shared laundry, one covered parking stall and a storage room. Book your viewing today! (id:57557)
6594 Pleasant Valley Road
Vernon, British Columbia
Nestled on a sprawling 1.86-acre parcel at 6594 Pleasant Valley Road in Vernon, this property presents a remarkable opportunity for those with a vision for industrial development. Currently zoned Country Residential, the Official Community Plan (OCP) designates this land for Industrial use, paving the way for a multitude of potential applications tailored to your specific needs. Enjoy the convenience of direct access via a paved road, coupled with its strategic location offering close proximity to the city centre and swift connections to Highway 97. Imagine the possibilities this accessibility unlocks for your business endeavours. Adding immediate value, a home resides on the property, offering a potential stream of rental income while you navigate the planning and development stages. This unique feature provides both immediate financial benefit and the flexibility to plan your project with ease. Don't miss this chance to secure a substantial piece of land with significant industrial potential in a highly accessible and desirable location. Unlock the possibilities and bring your industrial aspirations to life at 6594 Pleasant Valley Road. (id:57557)
9513 Gunderson Road
Delta, British Columbia
Embark on an exhilarating venture with this unparalleled opportunity! Nestled beside the majestic Fraser River, this property is a dream for entrepreneurs. With I-1 Light Industrial zoning, imagine the possibilities - from a cutting-edge diesel tech haven to a bustling boat repair hub! Enjoy direct river access for lucrative boat mooring rentals. Plus, a charming 1,210 SF 2-story home offers steady rental income. Seamlessly connected to Highway 17, this is one of the last 1/2 residential/industrial lots on Gunderson Road! And here's the kicker: potential to assemble with neighboring properties, supercharging your entrepreneurial vision! Live where you work, and thrive like never before! (id:57557)
1955 158a Street
Surrey, British Columbia
Great opportunity in South Surrey! Half duplex on 7300 sq.ft lot with 2 bedrooms, tons of parking, garage, private setting located close to amenities. No strata fees and no restrictions! Must see! Developer & Investor Alert!! (id:57557)
4446 Emily Carr Place
Abbotsford, British Columbia
Nestled on a quiet cul-de-sac in the sought-after Auguston neighborhood, this 8079+ sqft contemporary home sits on a spacious 12,272 sqft lot that back on greenbelt and is just a 5-minute walk to Auguston Elementary. With 9 beds/8 baths, a stunning great room with floor-to-ceiling windows and fireplace, it's designed for modern living. The chef's kitchen, complemented by a generously sized secondary spice kitchen, are both equipped with high-end appliances. The main floor features a luxurious primary bedroom, while upstairs boasts 4 master suites with walk-in closets and a flex room leading to a private patio. The basement includes a 2-bed rental suite and potential for another. (id:57557)
3060 Outlook Way
Naramata, British Columbia
This luxurious custom-built home is located on Naramata Bench & is situated just above the famous KVR trail allowing for easy access to cycling, hiking & outdoor activities. The attention to detail shows in this contemporary style 3 bed / 3 bath home which has spared no expense. Whether you want sun or shade, the multiple choice of balconies allows you to enjoy your morning coffee or evening glass of wine with the breathtaking views of Okanagan Lake and surrounding area. This home features an array of the latest tech, including Google Home and voice-activated smart speakers, a Nest Wi-Fi video doorbell, smart thermostat, security cameras and even your own elevator. This beautiful home has many highlights including triple pane windows, high-end sliding doors, 10-foot ceilings, remote controlled blinds and even your own outdoor putting green. Contact the listing agent to view! (id:57557)
4693 Daniel Street
Ramara, Ontario
MORTGAGE HELPER & INCOME OPPORTUNITY! This home features a LEGAL SECOND SUITE bringing in $16,800 PER YEAR in RENTAL INCOME! Whether you're looking for a TURNKEY INVESTMENT, IN-LAW SUITE, or PRIVATE GUEST SPACE, this property offers ENDLESS POSSIBILITIES! STUNNING RURAL RETREAT JUST MINUTES FROM ORILLIA! WELCOME to your PERFECT COUNTRY ESCAPE, just 3 MINUTES FROM ORILLIA! Experience the BEST OF BOTH WORLDS! The PEACE & TRANQUILITY of country living with the CONVENIENCE OF AMENITIES just moments away. Enjoy easy access to SHOPPING, DINING, CASINO RAMA, PROVINCIAL PARKS, and BEAUTIFUL BEACHES! Step inside to an open-concept layout with an upgraded kitchen and a cozy gas fireplace perfect for chilly evenings. YOUR OWN BACKYARD OASIS! RELAX & UNWIND in your PRIVATE SAUNA! TAKE A DIP in the POOL! SOAK UP THE STARS from your HOT TUB! This home is move-in ready, boasting new energy-efficient fiberglass windows and a stunning front door, both installed just two years ago. (id:57557)

