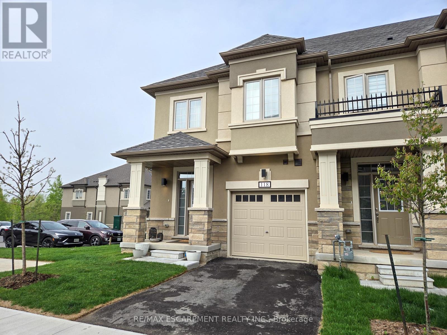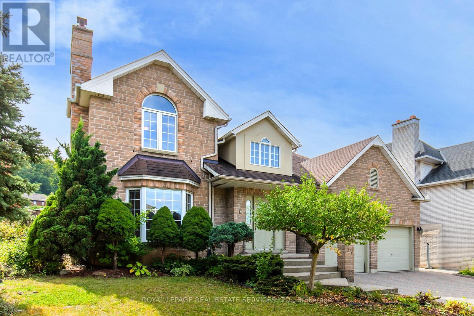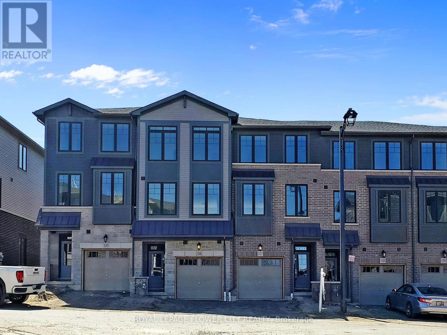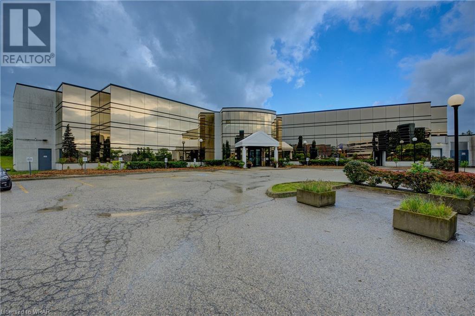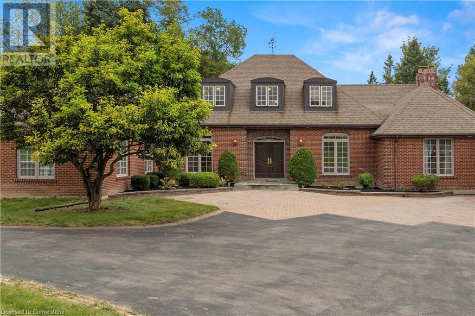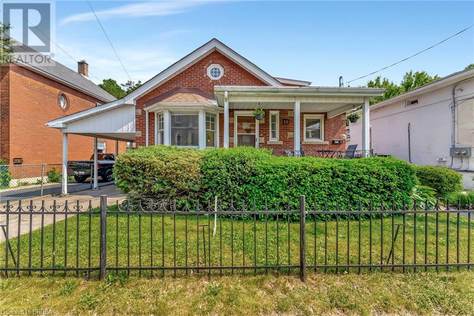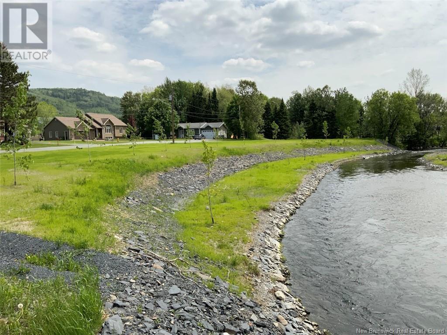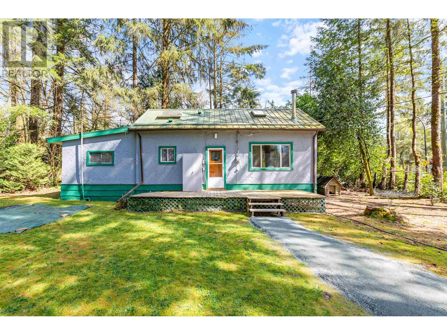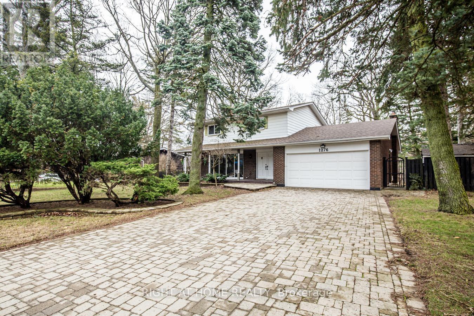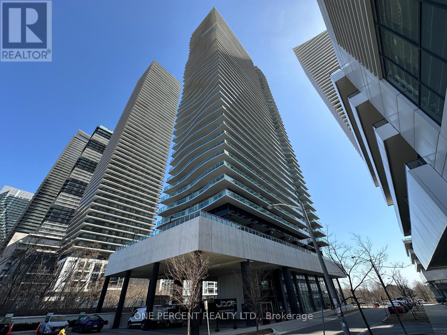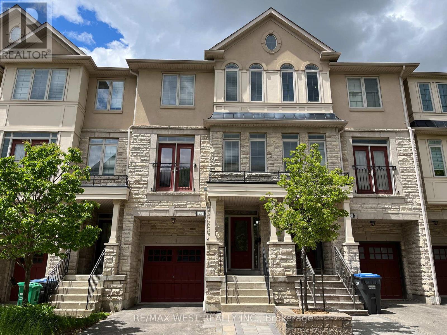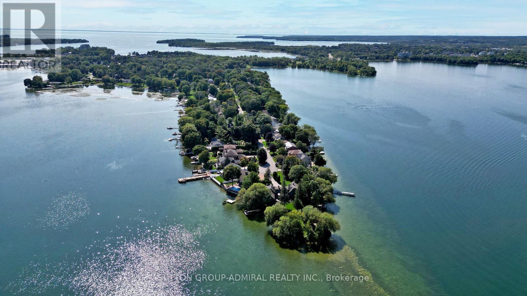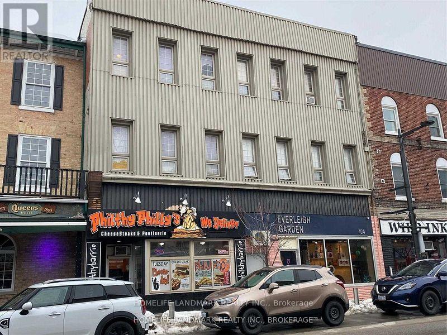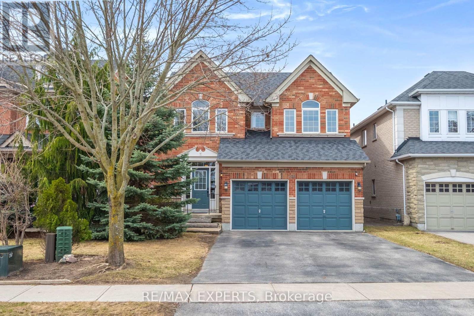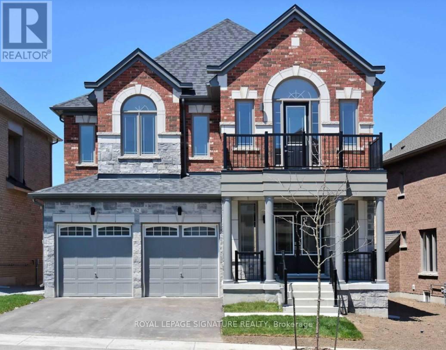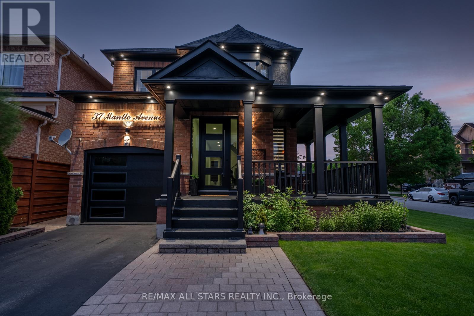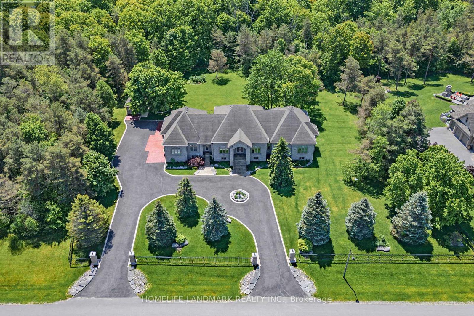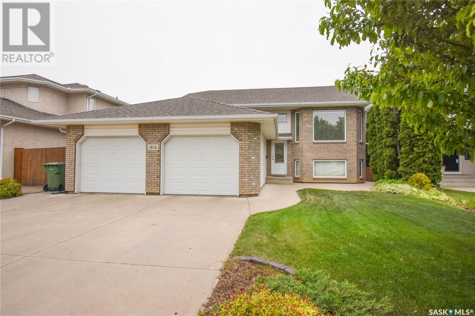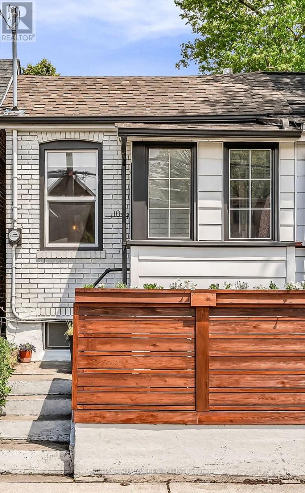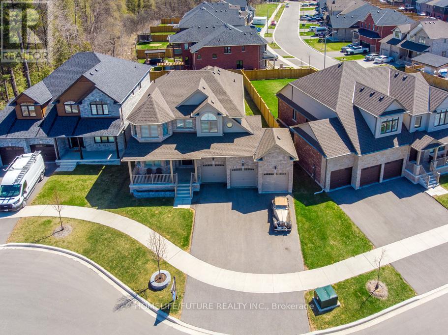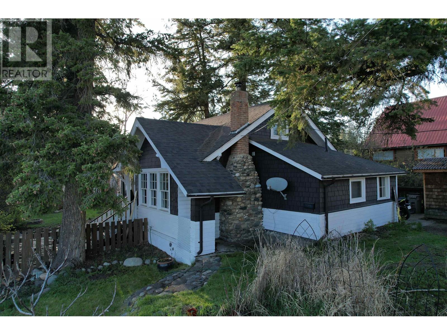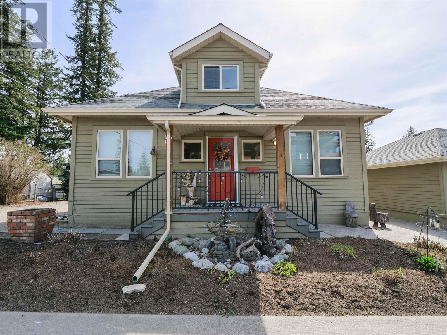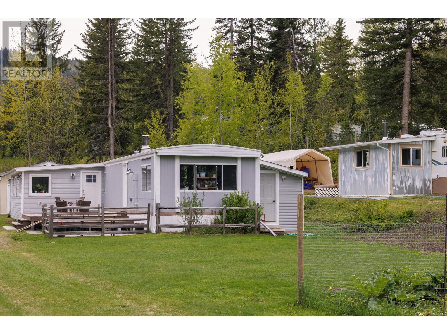1884 Brunel Road
Huntsville, Ontario
6.45 acres **Unique Muskoka Retreat: A Dream Freehold Detached 3br+1br 2717 sq.ft. house plus finished W/O basement. Home Awaits**Discover a spectacular offering in the highly sought-after Muskoka area of Ontario, where natures beauty meets modern comfort. This remarkable property, set on over 6 acres of pristine land, offers ultimate privacy surrounded by lush forests and breathtaking trails, just minutes from the charming town of Huntsville.As you step into this custom-built home, youre greeted by a welcoming foyer with heated floors that set the tone for the exceptional quality throughout. The residence boasts floor-to-ceiling ICF construction, ensuring durability and energy efficiency. A paved driveway leads to a heated and insulated 21x23 garage, providing ample parking and convenience.This family-friendly home features three spacious bedrooms, with two offering ensuite privileges, along with a main washroom on the upper level and a convenient two-piece bath on the main floor. The open-concept design seamlessly connects the kitchen, dining room, and living room, where a patio door invites you to a 30x10 deck overlooking beautifully landscaped gardens adorned with large Muskoka stone steps and borders.The walkout basement is an entertainer's dream, featuring an oversized rec room, media area, and workshop, all leading out to a fabulous patio equipped with a relaxing hot tub. Perfect for enjoying the serene surroundings year-round. Enjoy the outdoors with a variety of features, including a wood shed, fire pit area, and a large storage tent under the deck for summer essentials. The grounds are adorned with perennial gardens and fruitful bushes, including rhubarb, black currants, and raspberries, along with maple trees perfect for producing your own syrup in the spring. Recent upgrades include a $65,000 paid-off solar panel system,Fiber optic internet is available, making this home ideal for remote work. (id:57557)
272 Erin Woods Drive
Calgary, Alberta
**OPEN HOUSE SAT JUNE 14 1-3PM**Welcome to this exquisite bi-level residence featuring a finished basement with SEPERATE ENTRENCE, nestled in the charming neighborhood of Erin Woods. This property offers an array of features that cater to both comfort and style. As you step inside, you are greeted by a spacious living room adorned with soaring vaulted ceilings that create an airy ambiance. The heart of the home lies in the impressively renovated kitchen, boasting stunning stone countertops and stainless steel appliances. The elegant tile backsplash adds a touch of sophistication, while the adjacent dining nook provides a cozy space for family gatherings or intimate dinners. Step outside onto the beautiful covered deck—an ideal spot for morning coffee or evening relaxation, surrounded by nature. The main floor hosts two generously sized bedrooms, including an impressive primary suite that serves as your personal retreat. With convenient access to a luxurious four-piece bathroom, this suite promises tranquility. Venture downstairs to discover the fully developed basement—a versatile space perfect for entertaining or accommodating guests. Featuring a welcoming family room, an additional bedroom, and another beautifully renovated bathroom, this level offers endless possibilities. For those with accessibility needs in mind, a chairlift has been thoughtfully installed but can be easily removed if desired. The basement also boasts its own separate entrance leading directly to the backyard. Step into your private outdoor oasis where fruit trees abound! Enjoy fresh apples from your very own apple trees or savor sweet pears as they ripen on your pear trees—perfect for garden enthusiasts! Grape vines add charm. A handy shed provides ample storage for gardening tools or outdoor equipment. This property is not just a house; it’s a lifestyle waiting to be embraced. Whether you're seeking space for family gatherings or looking for investment potential with its separate entrance an d finished basement layout, this home has it all! (id:57557)
118 - 305 Garner Road W
Hamilton, Ontario
Stunning 1-Year-Old End-Unit Townhome in Ancaster Built by LIV Communities! Welcome to this beautifully upgraded 3-bedroom, 3.5-bathroom end-unit townhome offering 1,624 sq ft of stylish living space, plus an additional 347 sq ft in the fully finished basement. Located in a sought-after Ancaster community, this bright and airy home is filled with natural light and beautiful views of near by green space, thanks to extra windows throughout. The main floor features durable laminate flooring and a modern dark wood kitchen with quartz countertops, seamlessly flowing into the open-concept living and dining areasideal for both everyday living and entertaining. Upstairs, the spacious primary suite boasts a walk-in closet, a spa-like ensuite with a soaker tub and glass shower, and large windows that flood the room with light. Two additional well-sized bedrooms provide plenty of space for family, guests, or a home office. You'll also appreciate the convenient second-floor laundry with a stackable washer and dryer. The finished basement adds even more versatile living space, featuring a cozy family room, a 4-piece bathroom, and a delightful under-stair craft room perfect as a creative nook or play area. Complete with a single-car garage, this exceptional end-unit townhome offers the perfect blend of comfort, style, and functionality in one of Ancaster's most desirable communities. Close to Highway access, schools and shopping. (id:57557)
57 Orr Crescent
Hamilton, Ontario
*SOLD CONDITIONAL ON BUYER'S SALE OF PROPERTY, WITH AN ESCAPE CLAUSE, CONTINUING TO SHOW THE PROPERTY* Welcome to 57 Orr Crescent! This custom-built 4 Bedroom, 3 Bathroom family home is located in a beautiful enclave on the Stoney Creek Plateau nestled just under the Niagara Escarpment with spectacular views of the lake. On the main level are a grand foyer with high ceilings, separate living room, dining room, family room with fireplace, office, and bright eat-in kitchen with large windows overlooking the backyard. On this level are also a powder room and convenient laundry. On the upper lever are a spacious Primary Suite with walk-in closet and 4-piece en-suite with jetted bathtub; 3 more good sized bedrooms and a shared 5-piece bath, also with jetted bathtub. Large basement awaiting your finishing touches. Unique wine cellar located under the garage, perfect for bringing out the wine-maker in you. 2 car garage and 4 car driveway. This is a great property in a wonderful location, close to parks, trails, shops, restaurants and the many wineries of Niagara Wine Country. Easy access to QEW. Don't miss out! (id:57557)
107 - 10 Birmingham Drive
Cambridge, Ontario
Step into one year old Modern 3 Storey Townhouse.Nestled just off the highway, in the highly sought-after community of Cambridge, this beauty offers both convenience and tranquility. This a Branthaven built gem, boasts the desirable "Brickworks" model, spanning 1515 square feet plus an unfinished basement-ideal for a small family, discover upgraded kitchen cabinets, perfectly complementing the spacious open-concept layout. With 3 bedrooms and 2 washrooms, this home is designed to accommodate your lifestyle needs.Convenience is key, with easy access to major destinations just 35 minutes to Mississauga, 15 minutes to the University of Waterloo and Wilfrid Laurier University, and 20 minutes to the University of Guelph and major tech offices. Plus, all significant anchors are within walking distance, including Walmart, Home Depot, Tim Hortons, Canadian Tire, and Starbucks.This home is truly a haven, boasting 9-foot ceilings, a spacious living room, dining room, and an upgraded kitchen with granite counter-tops and extended cabinets. Enjoy the comforts of central AC, four kitchen appliances, and upgraded tiles, along with wide laminate flooring on the second floor. Don't miss this opportunity to make this exceptional property your own-it's more than just a home; it's a lifestyle waiting to be embraced. Welcome home to comfort, convenience, and endless possibilities (id:57557)
202, 10004 97a Street
Grande Prairie, Alberta
2 bed 2 bath unit in Toremide Apartments! Large living room with access to the attached patio. Primary bedroom has a walkthrough closet and 3 piece ensuite bathroom. Second bathroom is a 4 piece. Both bedrooms have ceiling fans. Stainless appliances including dishwasher. In suite laundry and lots of storage. Well soundproofed building, close to downtown and many amenities. Regular security patrols Powered parking at $75/mo, dependent on availability. Heat and water included, tenant pays electricity. Cat friendly with $50/mo pet fee. Application required prior to viewing. (id:57557)
575 Riverbend Drive Unit# 2b
Kitchener, Ontario
Daycare, sales center, restaurant, fitness center, yoga studio, printing or publishing establishment, general office users, professional office user. DAYCARE TENANCY – LANDLORD WILL NOT DO ANY LEASEHOLD IMPROVEMENTS FOR A DAYCARE A USER. DAYCARE USER MUST BE A MINIMUM OF 5,000SF INTERIOR. High profile and attractive office building in the Riverbend office node. This space can be demised in the following sizes, 10,000 sq. ft. upstairs, 10,000 sq. ft. main level, 5,000 sq. ft. upstairs, and 5,000 sq. ft. main level. The space can all be combined to accommodate a larger tenant. All utilities are included in the additional rent. Backing onto highway 85 expressway for great visibility and easy access to anywhere in the tri-city and also minutes to highway 7 to reach Guelph. This attractive gleaming-glass building provides an open floor plan and abundance of natural light. Easy access for employees to be close to restaurants and coffee amenities. Ample onsite parking and an elevator in the building. Scenic views are sure to impress anyone who chooses to make this their future work space. Available immediately. (id:57557)
21 Woodland Acres Crescent
Vaughan, Ontario
Welcome to 21 Woodland Acres in Maple, this bungaloft home offers the combination of elegance, privacy and nature on a 1.015 acre lot. The front foyer shows off the architectural delight of the stunning staircase where you can imagine all the family photos, first prom debut, wedding dress trains and the gathering of generations. Many opportunities in this one owner home. The upper half has a private primary bedroom, double closets and a 6pc ensuite bathroom with an oversized jet tub. The main level has two wings that accommodates multiple or large families. The main floor design has a large formal living and dining room with hardwood floors and wood burning fireplace. Many oversized windows to enjoy the treed lot. There is an additional casual living with a wood burning fireplace and views out to the sunroom thruway. Do you work from home? Then enjoy the main floor office with built in shelves and parque floors. The second wing has two bedrooms, living room with sliders out to the deck and yard with a 4pc main washroom and 3pc ensuite in second bedroom. The lower level has an open layout with three fireplaces, media room, second kitchen and two additional rooms and 4pc bathroom. One room works great as a gym with a convenient sauna to relax after. The triple car garage is a car enthusiasts dream. The garage has a fully finished basement offering many options. The space above the garage is a fully independent apartment with a bedroom, sound room and kitchen. Recently remodeled. This prestigious area offers truly magnificent properties and this dearly loved home is waiting for the next owners. Don’t miss out on this six bedroom and eight bathroom over 8,000 sq ft home. (id:57557)
437 Seaton Drive
Oakville, Ontario
Set on a serene lot in the heart of Bronte West, 437 Seaton Drive is a beautifully maintained bungalow that blends timeless character with thoughtful modern updates. This 3-bedroom home features hardwood flooring, a finished basement, and elegant touches that create both warmth and functionality. The inviting living room showcases a stone-clad electric fireplace with integrated outlets ideal for your entertainment setup while the bright, well-equipped kitchen is perfect for even the most avid chef, enhanced by stylish pot lights and a seamless connection to the backyard. Step outside to a manicured garden, stone patio, and tranquil gardening pond, all framed by mature cedar hedges and a fully fenced yard for exceptional privacy. A detached garage with coach doors and 60-amp service adds versatility and curb appeal. Major updates include a new sump pump, a 6-year-old furnace, and an 8-year-old roof giving you peace of mind for years to come. Ideal for families, professionals, or downsizers or for those dreaming to build their own custom home on this generous lot. Live a peaceful lifestyle close to the lake, trails, and top-rated schools. Surrounded by Multi million dollar homes. A back entrance offers easy access to the backyard and to the lower level. (id:57557)
7469 Route 11, Pointe Des Robichaud
Tracadie, New Brunswick
Voici une résidence qui est présentement un Foyer de douzes chambres simples et deux chambres doubles dans la belle région de la Pointe des Robichaud. Situé sur la route 11, tout près des services de Sheila; l'aréna,l'école la Source, l'église etc. et a quelques minutes du centre-ville de Tracadie. Ce Foyer est propre avec de belles pièces pour ses résidents. ll y a trois salles de bain complète et une salle de bain avec une grande douche. Il y a plusieurs toilettes à différents endroits dans la résidence également. Très bien aménagé autant à l'intérieur qu'a l'extérieur cette résidence est une entreprise prêt pour un nouvel entrepreneur qui recherche un nouveau défi ou simplement son propre emploi avec l'achat de ce foyer. De beaux grands perrons en avant et de côté pour que les locataires peuvent profiter des beaux jours à l'extérieur. (id:57557)
9606, 100 Ave
Lac La Biche, Alberta
This beautifully maintained 4-bedroom, 3-bathroom home situated at 9606-100 Avenue in Lac La Biche, AB (Crescent Heights), is a true gem. Built in 2006, the property offers 1,576 square feet of living space, with a fully finished basement and a spacious master suite above the garage. The expansive master suite is complete with an ensuite bathroom, corner tub and walk-in closet.The dining room leads to a large deck, where you can unwind and enjoy stunning views of the lake and spectacular sunsets. The deck was recently redone in 2022. The attached 24x24 heated garage provides ample space for two vehicles, along with extra storage, a workbench, and convenient access to the backyard.The property is fully fenced with privacy chain-link and features a double gate for additional parking access in the rear. The landscaping is impressive, with a paved stone driveway, walkways, and tiered steps that lead to a cozy firepit in the backyard—perfect for outdoor gatherings.The walkout basement and additional deck offers potential for a rental unit and incredible flexibility. Conveniently located near government offices, Portage College, and the hospital, this property is ready for you and your family to call home. (id:57557)
55 Palace Street
Brantford, Ontario
A rare investment opportunity or perfect multi-family home in the heart of Brantford! This well-maintained triplex is ideally located close to downtown, Wilfrid Laurier University, the public library, and all essential amenities. With Triple A+ tenants already in place who would love to stay, this is truly a turn-key investment with strong income potential. The main floor unit is spacious and full of character. This 2-bedroom unit features a large renovated 4-piece bathroom and an updated kitchen with new flooring. The bright living room boasts a classic bay window, and the separate dining room retains its original hardwood floors for timeless charm. Enjoy convenient access to the basement with in-unit laundry (washer & dryer included). The upper unit has been completely renovated and offers 1 bedroom plus a versatile bonus room ideal for a den or office, living room and nice size kitchen. It also includes a 4-piece bath, a separate laundry area with washer and dryer. The basement unit had an egress window installed in 2020 and features a large eat-in kitchen, living room, and a 3-piece renovated bath. This unit also includes its own washer and dryer. The private rear yard is a peaceful retreat, complete with mature trees and a spacious deck – perfect for enjoying warm summer evenings. This versatile property offers excellent income potential or multi-generational living in a central location. Don’t miss your chance to own a fully renovated, turn-key triplex in one of Brantford’s most convenient neighbourhoods! (id:57557)
4 Demers Street
Saint-Jacques, New Brunswick
What a great opportunity! Here's a vacant lot bordering a beautiful little river. You'll have the chance to own a waterfront property while being close to amenities. This 28,955-square-foot lot is located in a very quiet area due to the cul-de-sac. And what about the recreational opportunities with its bike path, children's park, arena, soccer field, softball field, dog park, and more within walking distance! Who's up for it? Contact today. (id:57557)
2 Prince Street
Corner Brook, Newfoundland & Labrador
Ideal for the first time home buyer or an investment property, this 2 storey, 3 bedroom, 2 bath home is centrally located. Close to downtown, grocery stores, shopping malls, pharmacies, restaurants and much more. On the main floor is a good size kitchen, dining room & living room with beautifully designed ceilings, rear deck (approximately 12.6' x 16.6') access by stairs leading to second level, full bathroom & large porch area with washer & dryer. Upstairs are the 3 bedrooms & another full bath. Partly finished basement area being used for storage/utility with future development potential. Hot water tank is 2021. Windows & plumbing in 2007, rewired with a new 200 amp breaker panel in 2001. Fenced backyard for privacy & pets. (id:57557)
13209 232 Street
Maple Ridge, British Columbia
Welcome to a Slice of Paradise situation on .61 ACRE Fronting onto the Alouette RIVER!! This charming 2 Bedroom / 1 Bathroom Rancher features a Newer Hot Water Tank, Gas Fireplace, Updated Bathroom, New Washer & Dryer, Gas Stove, METAL Roof, Generous Floor Plan as well as Large DETACHED SHOP/GARAGE with 200 Amp Service, Propane Heat and 2x Extra Attached Storage Shed areas!! Connected to CITY Water & Septic. Tucked away in Heart of Silver Valley surrounded by the River & Mature Growth, while still just steps away from Golden Ears Park, Transit & Trails! Perfect for a Mechanic, Downsizer, Nature Lover or somebody that wants to be close to the City while feeling like they are tucked away in Nature! Hurry on this one-of-a-kind property before it's gone! (id:57557)
4656 Lucille
Hanmer, Ontario
Welcome to 4656 Lucille — a warm and inviting 3+1 bedroom, 2-bathroom side-split nestled on a quiet street in a family friendly neighbourhood. This well-maintained home offers the perfect blend of space, comfort, and location. Step inside to discover a bright and functional layout with room for the whole family. The main floor features a spacious living area filled with natural light, a cozy dining space, and a well-appointed kitchen with views of the backyard. Upstairs, you’ll find three bedrooms and a full bath, while the lower level offers a fourth bedroom or flex space, ideal for guests, a home office, or a playroom, and a second bathroom. Enjoy the convenience of a detached garage and an extra-deep, private backyard—perfect for gardening, entertaining, or simply relaxing outdoors. Located just steps away from Bishop Alexander Carter school, scenic trails, and community parks, this home offers the lifestyle you’ve been waiting for. Don’t miss your chance - book your private showing today! (id:57557)
506 - 40 Halliford Place
Brampton, Ontario
Your dream home in the heart of the prestigious Bram East neighbourhood. Amazing 2 bedroom with 1.5 bathrooms. Modern kitchen with stainless steel appliances. this home offers a peaceful setting with accessible amenities including Claireville Conservation Area and the Gore Meadow Community Centre for gym, yoga, swimming, closets, public transit and closer to restaurants, shops, grocery stores. chance to own this beautiful home. (id:57557)
1855 51 St Nw
Edmonton, Alberta
Welcome to this well-maintained bi-level home in the family-friendly community of Meyokumin! Featuring 3 spacious bedrooms on the main floor and 2 additional bedrooms in the fully finished basement, this home offers plenty of room for a growing family or multi-generational living. The bright kitchen boasts elegant quartz countertops, with a spacious dining area. The main floor includes a full bathroom and a convenient half bath ensuite in the primary bedroom.Outside, enjoy a detached double car garage with back lane access, and the bonus of no rear neighbours. This home offers comfort, privacy, and convenience all in one! Whether you’re looking to move in, rent out or invest for future redevelopment, this home is full of possibilities! (id:57557)
17211 64 St Nw
Edmonton, Alberta
Beautiful upgraded air-conditioned home in McConachie — this stunning property has been enhanced in every way. Step in to find a chef’s dream kitchen with vinyl plank flooring, stainless steel appliances, and a gas range. Upstairs, unwind in the spacious bonus room—ideal for watching the game—then retreat to the primary suite boasting a 5-piece ensuite with heated floors. Two additional sizeable bedrooms and a 4-piece bath complete the upper level. The fully finished basement offers a large recreation area perfect for kids’ playtime or entertaining guests. Vehicle lovers will appreciate the double attached heated garage with floor drain. Outdoors, enjoy composite decking overlooking a landscaped yard backing onto green space—McConachie is known for its interconnected pathways, parks, ponds, and community feel , with nearby amenities like Manning Town Centre, LRT access, and recreation centres. Don’t miss out—this home won’t last! (id:57557)
1276 Hillview Crescent
Oakville, Ontario
Welcome to 1276 Hillview Crescent in Prestigious South East Oakville Rarely Offered 89.99 Ft X 157.95 Ft Ravine Lot. Loads Of Potential to Build Your Dream Home with Halton Conservation Authority Approval in Hand Or Renovate And Make This Home Your Very Own. Stunning Ravine Views With An Abundance of Greenery, Inground Pool And Mature Trees. This 4 Bedroom Home Is Situated On A Quiet Crescent Surrounded By Parks And Walking Trails. Located In Highly Sought After Iroquois Ridge School District! Close To Schools, Oakville Place, Qew, 403, Sheridan College, Oakville G0, Whole Foods And More! (id:57557)
502 - 33 Shore Breeze Drive
Toronto, Ontario
Excellent location! 1 bedroom Plus Den, 1 Parking,1 Locker And 680 Sq.Ft Condo, Boasting Stunning Southeast Views Of The Lake And CN Tower Walk-Out Balcony. A Separate Den That's Perfect For A Home Office. The open-concept design features smooth ceilings and large windows that allow natural daylight. The Modern Kitchen Comes With Stainless Steel Appliances And Quartz Countertops. It is a generously sized bedroom with a closet and a 4 pc bathroom. Located Just Steps Away From Parks, Trails, Shops, And Restaurants, And With Excellent Highway Access And Proximity To The GO Train. Don't miss outbook your showing today! (id:57557)
1508 - 225 Webb Drive
Mississauga, Ontario
This Luxurious Bright Spacious Beautifully Designed 2-Bedroom Plus Den Carpet Free Condo With Newer Laminate Flooring (2024)In The Heart Of Mississauga Blends Luxury And Comfort Effortlessly. Featuring Floor-To-Ceiling Windows, The Unit Is Bathed In Natural Light, Creating An Inviting And Airy Atmosphere. The Modern Open-Concept Layout Seamlessly Connects The Living, Dining, And Kitchen Areas, Making It Perfect For Both Relaxation And Entertaining. The Sleek Stainless Steel Appliances Enhance The Contemporary Kitchen, While The Private Balcony Offers Breathtaking Panoramic Views, Serving As A Serene Retreat From The City's Hustle And Bustle.Residents Enjoy An Array Of Premium Amenities, Including Indoor And Outdoor Pools, A Relaxing Spa And Whirlpool, And A State-Of-The-Art Gym. The Building Also Features A Party Room, Games Room, And A Dedicated Children's Play Area, Along With A Beautifully Designed Outdoor Deck Perfect For Unwinding.Ideally Situated Just Steps From Square One, Sheridan College, The Central Library, Highway 403, LRT , Celebration Square, And The Tranquil Kariya Park, This Prime Location Offers Unparalleled Convenience. The Upcoming LRT And The Cooksville GO Station, Just A Five-Minute Drive Away, Provide Seamless Transit Options For Effortless Commuting. With An Abundance Of Shops, Restaurants, And Entertainment Venues Within Walking Distance, Everything You Need Is Right At Your Doorstep.Offering An Unbeatable Combination Of Space, Style, And Convenience, This Condo Is A Rare Find In A Highly Sought-After Location. Dont Miss Your Chance To Experience Luxury Living At Its FinestSchedule Your Private Viewing Today! (id:57557)
12935 / 12937 82 St Nw
Edmonton, Alberta
Limitless opportunity with this full side by side duplex situated on a 6619.8 Square foot CORNER lot. Mainfloors have been renovated. Oversized double garage (id:57557)
45 - 3038 Haines Road
Mississauga, Ontario
Gorgeous Executive Townhome* 1765 SQFT with the Best Layout in the Neighbourhood!* Bright 9ft Ceilings in Huge Living/Dining Space with Hardwood Floors, Cozy Electric Fireplace, Pot Lights & Juliette Balcony* BRAND NEW Powder Room Vanity & Fixtures (2025)* Gleaming Granite Counters, Stainless Steel Appliances, Breakfast Bar & Eat-in Kitchen with Walk-Out to Deck overlooking Trees* Spacious Primary Bedroom with 4pc Ensuite & His/Hers Closets* Entry into Garage & Yard from Main Level Den, Office or Additional Main Floor Bedroom* Rec Room Space, Laundry, Cold Room in Lower Level* Additional Direct Access from Garage to Back Yard* In-Ground Sprinkler System* Lots of Visitor Parking* Excellent Location: Walk to Shops, Parks & Transit* Minutes to Major Highways, Square One Shopping Centre, Hospital* Do Not Miss This Spectacular Home! (id:57557)
20 Fleming Avenue
Brampton, Ontario
Nestled at the end of a Cul de sac - Fantastic curb appeal and unique layout invites you to this well loved Home located on this Quiet Street & Neighbourhood. Backs Onto Walking Trails-Previous Railroad Tracks No Longer In Use. Built On A Premium Pie-Shaped Lot with Lots Of Natural Day Light enveloping this 2350 Sqft ( as per MPAC) home. Open Concept Wide Living Room With Large Windows, Open Concept Updated Kitchen With Stainless Steel Appliances & Extended Tall Cabinets, Full Size Dining Area W/Out To Backyard new Deck with Garden Shed To Enjoy Those Gardening Summer Days And Long Summer Nights.Family Room With Cozy Fireplace For those long winter evenings. Hardwood Stairs Leads To generous size Bedrooms With Capacious Primary Bedroom and 4 Pcs Ensuite, Loft Space Can Be Used As Office. Finished Basement With Open Concept Rec Room, Full Washroom & Workshop. Quiet Street And Wonderful Neighbourhood To Raise Your Family Private Treed Backyard parking for 3 cars width wise NOT tandem. Walking Distance To Go Station, Gage Park And All The Amenities. New Deck 2024, Painted Primary bedroom, Second bedroom and upper washroom, New flooring on main living room, primary bedroom and second bedroom 2024, New Laminate flooring on a portion of the basement 2025. (id:57557)
76 Montcalm Drive Unit# Upper
Kitchener, Ontario
Located in the desirable Heritage Park area of Kitchener, this beautifully updated 3-bedroom, 1-bathroom upper unit is available for lease and ready for you to move in. The spacious main level features stylish vinyl flooring, a large open-concept custom kitchen with stainless steel appliances, convenient ensuite laundry, and access to a fully fenced shared backyard. Situated in a family-friendly neighbourhood, this home offers easy access to schools, shopping, restaurants, HWY 7/8, and all essential amenities. Contact your REALTOR® today to schedule a viewing! (id:57557)
120 Iroquois Street W
Moose Jaw, Saskatchewan
This charming starter or rental home features a cozy kitchen with a side dining area, a spacious living room, and a generously sized main bedroom with a smaller second bedroom. The four-piece bathroom adds convenience, while the open basement provides ample storage space. Step outside to enjoy a large deck off the kitchen, perfect for relaxing or entertaining. The property also includes a single-car garage with a newer overhead door, plus an additional side garage/shop attached to the main garage. Located in a quiet, peaceful neighborhood, this home is a fantastic find! (id:57557)
743 Broadview Avenue
Orillia, Ontario
Desirable Couchiching Point WATERFRONT All-Year Round 2+2 Raised Detached Bungalow on Premium Lot with 86' water frontage. **Over 2,500 Sq Ft Of Living Space. Custom Built In 1985 house Has Been Recently Renovated and Remodeled, Features Cathedral Ceilings, All New Flooring, 2 Walk-Outs To NEW Decks, Fully Finished Basement With Huge Family Room, Fireplace, 2 Bedrooms, Full Bathroom & Laundry, Numerous Skylights. **Endless Possibility Of Watersport And All-Year-Round Activities: Swimming, Fishing, Boating, Canoeing, Paddleboarding & Hiking. **Direct Access To The Trent Severn System And Easy Connection To Simcoe Lake. ** Located Close to Shopping, Parks, Restaurants, Sandy Beach & other Amenities of a nearby Orillia city. (id:57557)
7 - 100 Dunlop Street E
Barrie, Ontario
Great Location In The Heart Of Barrie. Newly Renovated Spacious 2-Bedroom Apartment Bright And Clean. Right Across From The Lake. Close To Many Amenities In The City Center. Don't Miss This Unique Opportunity To Be In The Middle Of All Action! **EXTRAS** Parking Is Available For $100/Month. Laundry On Premises. Tenants Response Hydro Utilities (id:57557)
432 County Rd 31
Lakeshore, Ontario
Breathtaking Views and Absolute Privacy in this dream home! Welcome to this exceptional Gray Development custom-built two-story home, just 5 years young, discreetly nestled behind other properties on a secluded 2.5+ acre lot encircled by Ruscum River, just like your own “little island”! This stunning two storey offers 4 spacious bedrooms, plus a main floor office and 2.5 bathrooms, with a luxurious ensuite featuring a stand-up glass shower and a relaxing soaker tub. The open-concept main floor is a host’s delight, boasting a chef-style kitchen with gleaming quartz countertops, an apron sink, and exquisite hardwood flooring throughout. Practicality meets elegance with the inclusion of a main floor mud/laundry room. Unwind and relish unobstructed views of the river and nature at their finest from the comfort of your home, with views from almost every room! This property is a true must-see, inviting you to explore and embrace all it has to offer! Contact LS today! (id:57557)
1682 Dock Road
Elmsdale, Prince Edward Island
Welcome home to 1682 Dock Road, Elmsdale, PE. This property boasts a renovated 3 bedroom, two storey home with a 24 x 24 heated attached garage plus pole barn, 2 larger outbuildings and 2 smaller ones situated on 50 acres of land. It presents an ideal opportunity for someone seeking to establish their own hobby farm within the charming community of Elmsdale. This property is now ready for new owners to take possession and create their own unique vision. The home features extensive upgrades, including new flooring throughout, a completely renovated bathroom, a kitchen with new countertops, sink, and backsplash, a newly installed wood stove, new steel doors, an insulated garage with plywood and a man door, replaced panel boxes and electrical plug-ins, a new pump, a new electric hot water heater, a newly shingled roof on the main house, and a screened room added to the front. The 40 x 80 pole barn was constructed in 2017. Additional improvements include replacing the loft, cement work in the two barns, rebuilding the barn door, installing new windows and siding, insulating and plywood the large barn and replacing shingles on part of the chicken coop. There is 25 acres of land currently leased to a farmer, while the remaining 25 acres feature a diverse mix of hardwood and softwood trees, as well as a stream. The property also showcases various flower gardens and apple trees. (id:57557)
29 Plowman Lane
Richmond Hill, Ontario
END Unit Double Car Garage Freehold Townhouse Backing Onto Ravine, Within The TOP Ranking School District: Bayview Secondary School (IB Program) & Richmond Rose Public School. Nestled In The High Demand Rouge Woods Community Of Richmond Hill, Offering 6 Car Parkings. The Open-Concept Layout Features Soaring 10-Ft Smooth Ceilings, Hardwood Flooring Thru-Out The Main And Upper Levels, Oversized Windows For Abundant Natural Light. The Upgraded Kitchen Includes Premium Countertops, A Stylish Backsplash, A Center Island, And Opens Seamlessly To A Spacious Dining Room With Terrace Access - Perfect For Enjoying The Backyard And Ravine Views. Upstairs, You'll Find Generously Sized Bedrooms, Including A Luxurious Primary Suite With A Fully Upgraded (2022) 5-Piece Ensuite Featuring A Freestanding Tub And Glass Shower. Additional Bedrooms Are Well-Sized And Functional, Complemented By The Convenience Of An Upper-Level Laundry Room.The Finished Lower Level Offers A Walk-Out To The Professionally Interlocked Stone Patio, An Upgraded Walk-In Closet, And Direct Access To The Garage Equipped With An EV Charger. Ideally Located Just Minutes From Richmond Green Community Centre, Hwy 404, Costco, Walmart, Shops, Restaurants, And More. *Low Monthly Potl Fee Of $151 Covers Snow Removal And Landscaping Of Common Area (id:57557)
228 Sawmill Valley Drive
Newmarket, Ontario
Dont Miss This Rare Ravine-Lot Gem In The Heart Of Newmarket! Looking For The Perfect Family Home That Checks All The Boxes? This Is It. Nestled On A Premium Ravine Lot With Ultimate Privacy, This Stunning Property Offers The Ideal Blend Of Luxury, Comfort, And Space To Grow. Make A Splash This Summer In Your Private Saltwater Pool (New Liner 2023), Or Host Unforgettable BBQs And Evening Gatherings On The Oversized Patio Beneath The Stars. Inside, You'll Fall In Love With The Bright, Spacious Layout Designed For Real Family Living With Room To Relax, Entertain, And Make Lifelong Memories.The Unfinished Walkout Basement Offers Endless Potential Create A Playroom, Home Gym, Guest Suite, Or Teen Retreat That Evolves With Your Family's Needs.Situated In One Of Newmarkets Most Desirable Neighborhoods, You're Just Steps From Scenic Trails, Parks, Top-Rated Schools, Restaurants, And Shops Everything Your Family Needs, Right Where You Want To Be. Move-In Ready With Recent Updates: Stainless Steel Appliances, Furnace (2023), Roof (2019), Updated Bedroom Carpets, Freshly Painted Ensuite Bath, And More! Homes Like This Don't Last Book Your Private Showing Today And Come See Why This Is The One Your Family Has Been Waiting For! (id:57557)
62 Pear Blossom Way
East Gwillimbury, Ontario
Immediately feel like you are at Home. High ceiling, Bright and spacious, 1 bedroom basement apartment with separate private entrance and separate laundry, private Kitchen comes with full size appliances, All laminated flooring. Large family and dining area with windows, pot lights, ample storage and one parking spot on the driveway. Tenant pays monthly rent plus 1/3 of utilities. Ready to Move in. Can be rented both partially furnished or unfurnished. (id:57557)
37 Mantle Avenue
Whitchurch-Stouffville, Ontario
Welcome to 37 Mantle Avenue, A Home That Truly Checks All the Boxes! Situated in the heart of the sought-after Byers Pond community in Stouffville, this beautifully maintained detached home is perfect whether you're upsizing, downsizing, or investing in one of the GTAs fastest-growing neighborhoods. Offering over 2500 sq ft of living space including a professionally finished basement, this home features a fantastic layout filled with stylish and thoughtful upgrades throughout.Step inside and be impressed by the 9-foot smooth ceilings, LED pot lights and upgraded light fixtures that set a sophisticated tone. The cozy family room is perfect for relaxing evenings with its gas fireplace, while the newer stainless steel appliances make the kitchen shine alongside quartz countertops throughout.Upstairs, you'll find three spacious bedrooms and two recently renovated bathrooms, including a primary suite with a walk-in closet and a stunning 5-piece ensuite complete with a soaker tub, dual vanity, and rainfall shower.The finished basement adds major value with commercial-grade vinyl flooring, a newly installed 3-piece bathroom, and a separate 4th bedroom perfect for guests, in-laws, or a home office. Outside, enjoy interlocking stonework in both the front and backyards, a large wrap-around veranda, new garage and front doors, and parking for 3 cars including an oversized garage with room for extra shelving or storage.** Pool Sized Lot **All of this in a family-friendly neighborhood close to St. Brendan and Barbara Reid Public Schools, the Leisure Centre, Memorial Park, Stouffville GO, YRT, Highways 404/407, and countless shopping and dining options. (id:57557)
375 2nd Street E
Meota, Saskatchewan
Affordable year-round living or the perfect recreational getaway—this charming mobile home in the Village of Meota offers both! Ideally located just a short walk to the convenience store, a couple of blocks from the beach, and directly across the road from a brand new children’s playground, it’s a great spot for families. The home features new flooring and fresh paint throughout, with shingles replaced in 2021. The fenced yard is perfect for kids and pets to play safely, and there's even a firepit ready for summer evenings filled with wiener roasts and s’mores. Whether you're looking to settle down or escape to the lake, this move-in-ready property is a fantastic opportunity to enjoy small-town charm with lake life perks—make it yours today! (id:57557)
190 2nd Street E
Meota, Saskatchewan
Unique 917 sq. ft. gorgeous home a few blocks from Jackfish Lake Beach. Lots of windows, bright kitchen all remodeled (list is in supplements). Hardwood floors in kitchen/dining area, living room (maple & oak). Cozy living room , 2008 remodeled bathroom with Jacuzzi tub. 2nd level has lots of storage and 2 bedrooms. 2012 basement remolded bedroom, storage, bathroom and family room. Door to outside. 26x26 insulated double car garage, nicely landscaped 100x120 sq. ft. yard with lots of trees, shrubs, flowers, and nice area with wood stove. North of home is a garden area on town property shared with neighbor. Large deck. (id:57557)
11 Cranborne Chase
Whitchurch-Stouffville, Ontario
Nestled in Exclusive and luxury Community *Rare 241' Frontage!! *Circular Driveway *Original owner is Builder! *Custom Workmanship Thru-Out W/ The Finest In Top Quality Materials & Best layout *Over 8000 Sqft Of Living Space *Impressive Stone Exterior *Spacious Foyer *10Ft Ceiling *Custom Waffle Ceiling in Fam Rm *Coffered Ceiling in Dining & living Rm * Arched Windows*Pot Lights *8"Baseboards *12" Crown Mouldings *Porcelain Tile & Solid Oak Brazilian Hardwood Floors Thru-Out *Custom Gourmet Maple Kitchen w/Stone B/Splash *Granite Countertops *Generous Granite Centre Island * Even Granite Dining Table *2 Italia Classic Stone Fireplaces *2 Heat recovery ventilator *Back Up Generator *Prof. Fin Bsmt W/Kitchen *3Pc Bath W/Steam Shower *Above Grade Windows *Basement Spacious & bright with 9'6" Ceiling! * Lrg Covered Porch w/Nature Stone Walkway,*Serene Views Of The Lush Backyard Gardens. *Oversize 4+1 insulated Garages W/ Loft. This Is The House Just You've Been Waiting For! * A Quick Walk or Bike to Famous Trails of the Regional Forests.* Minutes To Golf Club & All Amenities. *20+ cars parking space (id:57557)
414 Beerling Crescent
Saskatoon, Saskatchewan
Welcome to 414 Beerling Crescent, located in Silverspring! Stepping into this 1,320 square ft bi-level home, you are met with vaulted ceilings, stairs leading up to your spacious living room, recessed lighting, oak hardwood flooring, and bright front facing windows to allow plentiful natural light. Coming around to your kitchen, where you will find 2ft ceramic tile flooring, granite countertops, soft-close maple cabinets, custom tile backsplash, pantry, large island with wine rack built in, and open to your dining area. With garden door access to your deck and backyard, plus an additional closet/pantry with organizers. The primary bedroom is king accommodating, features a walk-in closet with custom organizers, plus a 3-pc ensuite with glass shower. Two additional good-sized bedrooms, plus a 4-pc bath with tile flooring, completes your main floor. Downstairs, you will find carpet flooring throughout the family room, 9ft ceilings and large windows. Two bedrooms, a 3-pc bath with hidden laundry area as well as washing basin, your utility room plus plenty of under-stair storage! Your backyard offers a spacious deck with natural gas BBQ hookup, leading you down to a concrete patio. Luscious trees, and shrubs surround your yard, as well as garden area, making this is wonderful oasis! Additional features include: a freshly painted main floor + ceilings, freshly painted basement, A/C, double-attached garage with triple driveway, Central vac and underground sprinklers. Located close to many parks, elementary schools, and many amenities!... As per the Seller’s direction, all offers will be presented on 2025-06-16 at 4:00 PM (id:57557)
407 St John Street
Lemberg, Saskatchewan
A 1776 sq ft two storey home located on the outskirts of Lemberg SK. The yard is surrounded by trees and has a recently constructed six foot fence on three sides, which offers a very private little retreat. Updated with vinyl siding , metal fascia and soffit , and metal roofing on the majority of roof with asphalt shingles on two smaller areas. The interior features two beams the add a very rustic look to the main floor . 4 piece bath , laundry room, master bedroom , living room,dining room ,kitchen and an an office on the main floor. two bedrooms a games room and a family room on the second floor. . Contact your agent today. (id:57557)
1043 Craven Road
Toronto, Ontario
Welcome to this beautifully updated bungalow perfect for first-time buyers or those seeking a stylish condo alternative! This 1+1 bedroom, 2-bath home offers bright, open living with gorgeous hardwood floors and a sun-filled kitchen featuring stainless steel appliances and a large window. Enjoy summer days in your private, fenced backyard ideal for entertaining or relaxing. The finished basement offers a spacious bedroom, renovated 3-piece bath, and 6'9" ceilings, perfect for guests or additional living space. Bonus: a fully powered garden office with A/C and Wi-Fi makes working from home easy and comfortable. Located in a vibrant East End neighborhood, just steps to top restaurants, cafés, pubs, TTC, bike lanes, and major routes. Walk to Monarch Park with its dog park, playground, pool, skating rink, and a bustling summer farmers market. Close to both Coxwell and Greenwood subway stations. A rare opportunity to enjoy stylish, turnkey city living in a prime location! Home inspection availbale upon request. (id:57557)
27 Higham Place
Clarington, Ontario
Welcome To This Beautiful 2 Storey Home, Built By Jeffery Homes! Elegant Designed Interior With Just Over 2880 Sq Ft, 4-Bedroom, 3.5 Baths. Amazing Chef's Kitchen With Centre Island, Breakfast Bar, Backsplash Tiles, S/S Appliances. Each Room Has A Semi/Ensuite. Entertain In Style With Gas Fireplace, Pot Lights, Modern Light Fixtures, Master Bedroom With 5 Pc Ensuite. Wonderful 3 Car Garage, 3 Rd Bay Has Front And Back Garage Doors Having Access To Backyard. Located Minutes From Hwy 401/407, Top Rated Schools, Major Shopping Centers, Banks, And Many More. (id:57557)
640 Chiron Crescent
Pickering, Ontario
Completely renovated and Upgraded! This home has been meticulously maintained by the original owners. In 2017 the Sellers renovated the main floor: special attention was given to details and the finishes. Stainless Steel Appliances (French door fridge with water and ice maker), Glass cook top Stove, a 12' quartz kitchen island that houses the microwave, pot draws, dishwasher and more, coffee bar with storage and display cabinets, under and in cabinet lighting, a large pantry keeps meals organized. The fireplace was updated with a warm-modern re-face, the main floor powder room has quartz counters, main floor laundry room. Sliding doors - walk out to the yard, sprawling back deck. The Electric System was updated. In 2018 tg he updating continued with The Roof & Front Deck. In 2023 the sellers created a stunning 2nd Flr 3 pc Bathrm w/sliding glass shower doors. In 2024 - The mechanics were updated with A new Furnace & Air Conditioning system & the Driveway was redone. In 2025 a Primary 5 pc Ensuite Bathroom that includes a separate shower, deep soaker tub, electric lit mirrors, quartz counters++ The basement has great potential to be any thing you want! An in-law suite, family room, guest bedrooms +++. The ceilings are high, its dry & there are above grade windows. Come to the open house Saturday 2-4 and you can meet Joanna Ionescu. (id:57557)
477 Bowron Avenue
Quesnel, British Columbia
* PREC - Personal Real Estate Corporation. Lovely, character home in a convenient North Quesnel location that is walking distance to all amenities. Tastefully updated 2+ bedroom home features a huge prime bedroom and new 2-piece ensuite, spacious kitchen, heated bathroom floor, a full basement and an upstairs that could easily make a third bedroom. Private and beautiful fenced yard has access from the alley, a greenhouse and a shed for extra storage. Newer furnace, roof and HWT allow you to just move in and enjoy your new home. The basement has a pellet stove that makes it oh, so cozy in the winter time. (id:57557)
538 St Laurent Avenue
Quesnel, British Columbia
Step into a perfect blend of heritage charm and modern luxury in this beautifully restored 3-bedroom, 1.5-bath home. Located in the heart of downtown Quesnel. This home has been fully renovated in 2006, beautiful fir millwork on the windows and doors, 9' ceilings, and large windows that flood the space with natural light. The fully upgraded chef's kitchen features a premium Wolf gas range with 6 burners, granite countertops, and custom cabinetry—ideal for everyday living and entertaining. Easing the mind as well with a newer roof and HWT. Additional highlights include a beautifully landscaped yard, garden space, and a heated detached garage with workspace and ample storage. The property also benefits from flexible zoning, allowing for a variety of residential or business uses. Don't miss this rare opportunity to own a piece of history. (id:57557)
3450 Dore River Road
Mcbride, British Columbia
Enjoy the peace and beauty of rural living, with all the conveniences of McBride just a short drive away. Nestled on the scenic Dore River Road, this 2+ acre property offers the perfect blend of privacy, peace, and convenience. With mature trees on the property and a fenced yard, this is an ideal spot for anyone looking to enjoy country living with easy access to the town. The property features established gardens and a raspberry patch. A detached garage and a 40' C can workshop provide space for storage, hobbies, or projects. The updated mobile home offers 1,279 sq ft of living space, featuring 4 comfortable bedrooms and a 5-piece bath. Additionally, there's a separate in-law suite located out back, perfect for guests. Enough firewood for the next season! (id:57557)
2nd Floor - 600 Gerrard Street E
Toronto, Ontario
Newly Renovated 2nd Floor Retail / Office / Live-Work Loft Space. Fabulous, clean, and well-organized space with excellent visibility. Ideally situated in East Chinatown, just steps from Hennick Bridgepoint Hospital, Riverdale Library, and surrounded by trendy shops and restaurants. This high-traffic location offers outstanding transit access via streetcar routes (504 King, 505 Dundas, and 506 Carlton), with prime corner exposure on both Gerrard Street and Broadview Avenue. Just 5 minutes to Broadview Subway Station and with quick access to the DVP. Especially well suited for professional use, such as a dental clinic or wellness office. (id:57557)
156 James Street South
Hamilton, Ontario
3 storey mixed use commercial and residential building on James Street in Hamilton. Great annual income on this turn-key investment property. Established commercial tenant occupying main and lower level space. 4 Residential apartments, all fully leased with excellent tenants. 3 paved parking spaces in rear. Updated high-efficiency boiler system, separate hydro meters for each unit. Close to GO station and other amenities. NOI is approx $ 110,000. Full virtual tour available to serious inquires. Showings on accepted offer only, do not attend property. (id:57557)



