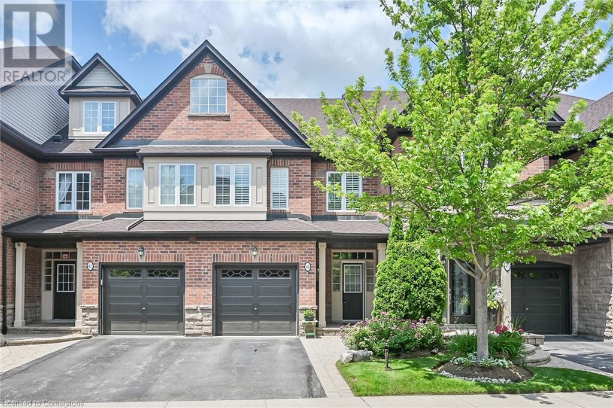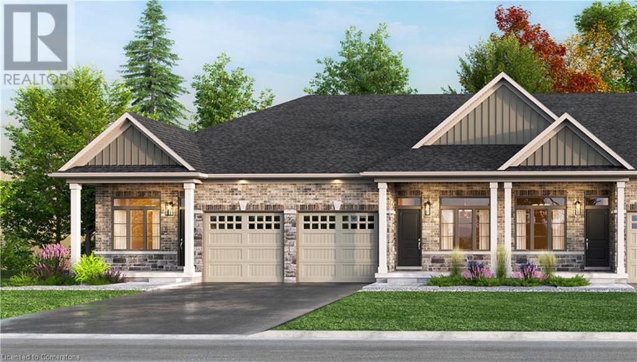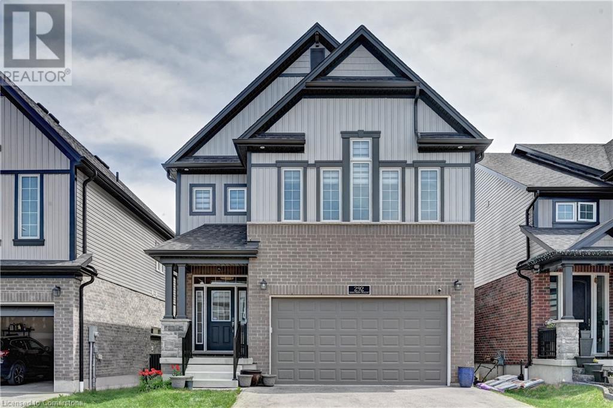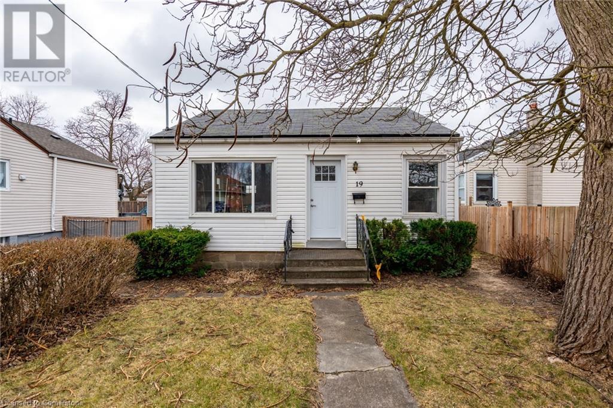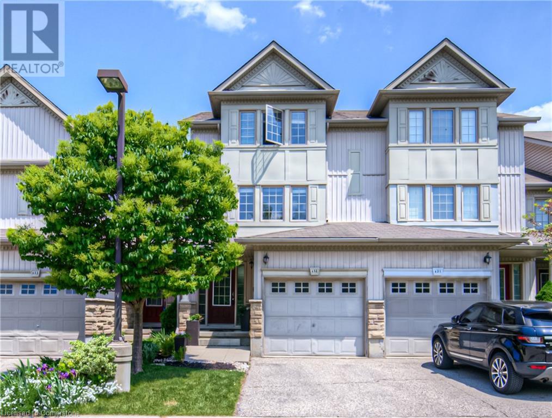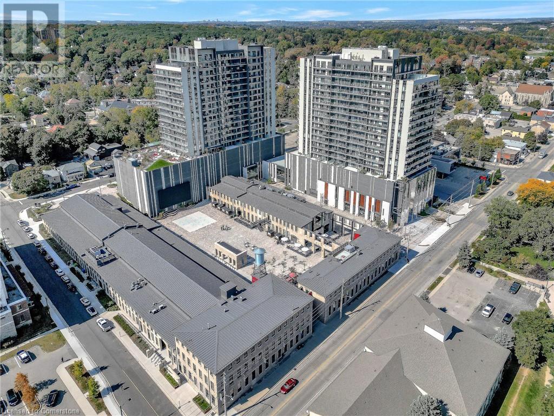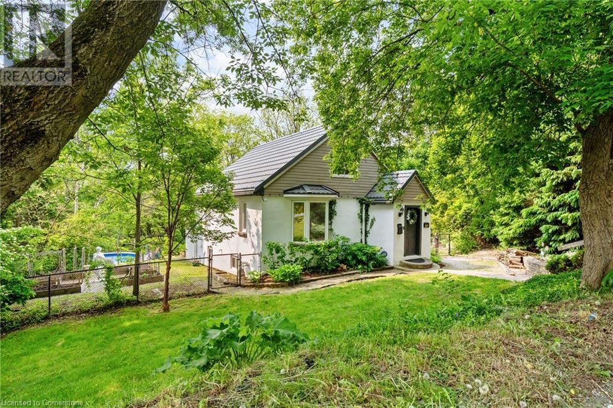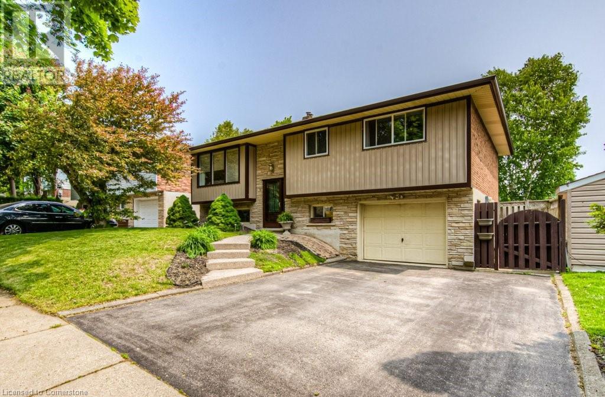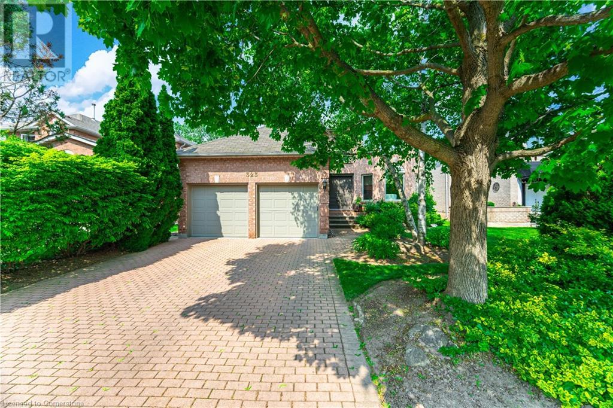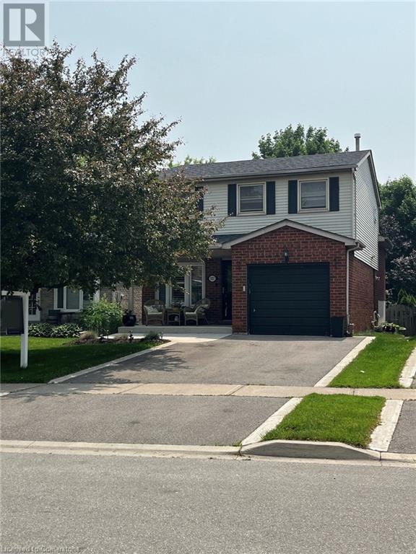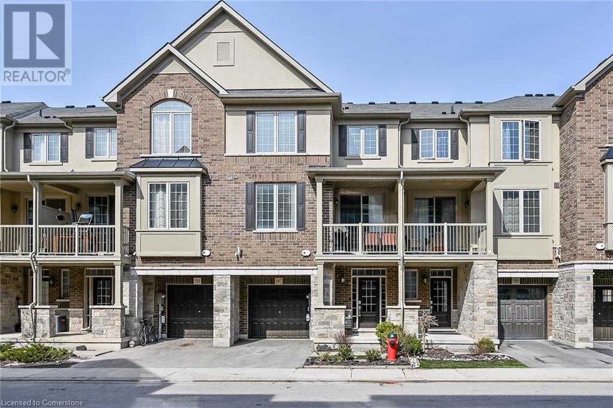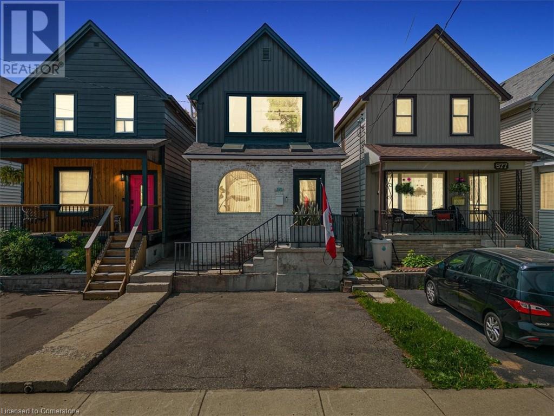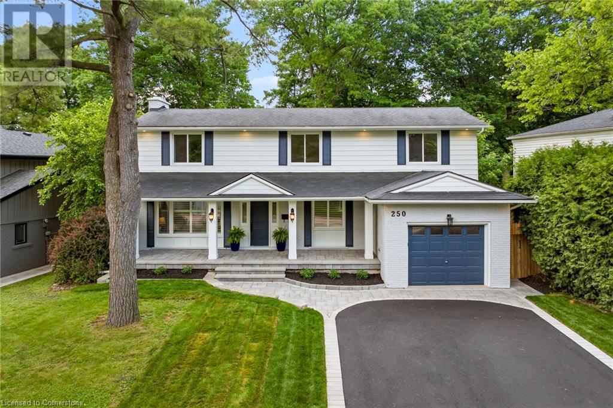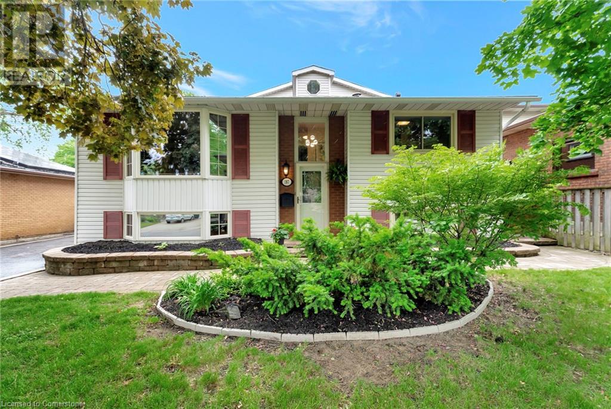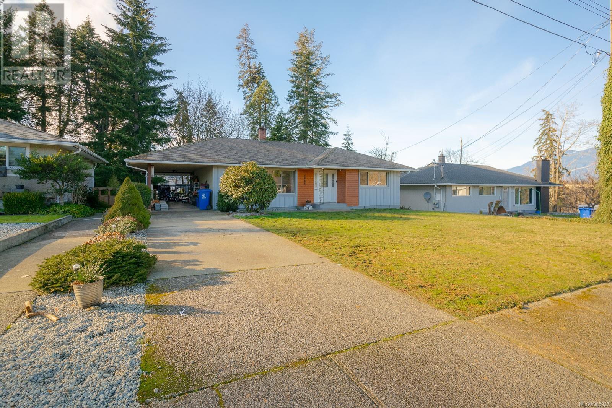300 Ravineview Way Unit# 41
Oakville, Ontario
Welcome to 300 Ravineview Way in The Brownstones – a highly sought-after townhome complex in Oakville! This beautifully maintained home offers an open-concept main level with hardwood floors, a modern kitchen with quartz countertops, and a spacious living area with a custom-built entertainment unit. Step through sliding glass doors to a private deck overlooking green space – perfect for morning coffee or evening relaxation. Upstairs, three generous bedrooms include a primary suite with a walk-in closet, double closet, and ensuite. The finished basement adds a versatile bonus room, ideal for a home gym or guest suite, along with a full bathroom. Inside entry from the garage and California shutters throughout add comfort and style. Located in desirable Wedgewood Creek, just steps to trails, parks, Iroquois Ridge Community Centre, and top-rated schools. Quick access to the QEW, 403, and Oakville GO Station ensures easy commuting. This turnkey townhome is a rare gem in a vibrant community. Don’t miss your chance to call it home! (id:57557)
920 Garden Court Crescent
Woodstock, Ontario
Welcome to Garden Ridge by Sally Creek Lifestyle Homes — a vibrant FREEHOLD ADULT/ACTIVE LIFESTYLE COMMUNITY for 55+ adults, nestled in the highly sought-after Sally Creek neighborhood. Living here means enjoying all that Woodstock has to offer—local restaurants, shopping, healthcare services, recreational facilities, and cultural attractions, all just minutes from home. This to be built stunning freehold bungalow offers 1100 square feet of beautifully finished, single-level living — thoughtfully designed for comfort, style, and ease. Enjoy the spacious feel of soaring 10-foot ceilings on the main floor and 9-foot ceilings on the lower level, paired with large transom-enhanced windows that fill the space with natural light. The kitchen features extended-height 45-inch upper cabinets with crown molding, elegant quartz countertops, and stylish high-end finishes that balance beauty with function. Luxury continues throughout the home with engineered hardwood flooring, chic 1x2 ceramic tiles, two full bathrooms, and a custom oak staircase accented with wrought iron spindles. Recessed pot lighting adds a modern and polished touch. As a resident of Garden Ridge, you'll enjoy exclusive access to the Sally Creek Recreation Centre, offering a party room with kitchen, fitness area, games and craft rooms, a cozy lounge with bar, and a library — perfect for relaxation or socializing. You'll also love being part of a friendly, welcoming community, just a short walk to the Sally Creek Golf Club, making it easy to stay active and connected in every season. Don't miss your opportunity to be part of this warm, welcoming, and engaging 55+ community. (id:57557)
128 Robert Simone Way
Ayr, Ontario
Stunning Family Home on a 1/4 Acre Lot with Saltwater Pool & Designer Finishes! Welcome to 128 Robert Simone Way-a beautifully upgraded home nestled on a quiet, family-friendly street in Ayr, offering over 3,300 sq ft of living space with a fully finished basement, all set on a rare 1/4 acre pie-shaped lot with a backyard built for entertaining! From the moment you arrive, youll appreciate the charming stonework on the front facade, the 2-car garage with epoxy floors, and the clean, modern curb appeal. Step inside where wide plank hardwood flooring (2016) and updated lighting set the tone throughout the main level. The living room features a cozy gas fireplace, perfect for relaxing evenings, while the kitchen is a true standout with Quartz countertops, 24 ceramic flooring, a spacious eat-up island, and patio doors that lead to your backyard oasis. Main-floor laundry and a convenient 2-pc powder room. Upstairs, youll find 4 generous bedrooms, including a flex space at the top of the stairs-ideal as a playroom, study, or chill-out zone. The primary suite is a retreat of its own, featuring an accent wall, a walk-in closet with built-in shelving, and a luxuriously renovated ensuite (2023) with hexagon tile flooring, a niche in the herringbone-tiled walk-in shower, and sleek, modern finishes. The 4-piece bath also features an accent wall, and one of the secondary bedrooms is currently being used as a home office with its own statement wall. Downstairs in the finished basement you'll find stunning accent walls, a barn door, and luxury vinyl plank flooring (2023). A stylish and functional space for movie nights, game time-complete with a rec room, gym area, and 2-pc bathroom. And the backyard paradise! This pie-shaped lot offers endless opportunities for outdoor fun. Dive into the 16 x 36 saltwater pool with 89' depth, lounge under the pergola, host BBQs on the exposed concrete patio, or enjoy games on the large grassy area. Shed. Pool Heater (2025). Irrigation system. (id:57557)
292 Chokecherry Crescent
Waterloo, Ontario
Absolutely stunning, energy efficient executive home, at a highly desirable, family oriented neighborhood of Vista Hills in Waterloo. Few steps to Vista Hills School; short drive to High Schools, Universities & Conestoga College; Costco, Canadian Tire, Shopper's Drug Mart, The Boardwalk, Medical Centre, Mowati Gym, Wal-Mart, Sobey's, Theatre, Restaurants, Trails, & on Bus route. This beautiful house is loaded with incredible upgrades: 9 feet ceilings on all 3 levels (basement, main & second floor); 8 feet doors (except a door leading to the basement); baseboards; pot-lights; ceiling fans; professionally custom made organizers in all closets; quartz countertops in kitchen & all bathrooms; high-end 12x24 ceramic tiles in foyer, kitchen, dining & all bathrooms. Hardwood floor in living room with gas fireplace. Factory finished steel backed hardwood staircase with treads, risers & stringers & iron spindle railings. Meticulously upgraded Kitchen has lots of storage space with many cabinets and drawers; top of the line 'Cambria' quartz countertop & backsplash; 45 upper cabinets with crown moldings, valance lighting; soft closing doors & drawers; upgraded faucet, soap dispenser & drinking water line in sink; built-in 'Wolf 'Pro Cook 6 burner gas cooktop with spice racks on both sides, built-in steel oven & microwave. Kitchen island with extended bar, quartz countertop, garbage/recycle bin drawer. Dining room has wall to wall cabinets with 45 upper cabinet, crown molding, glass doors, quartz countertop & backsplash; walk-out to new huge deck (2025). The big family room upstairs has a potential for 4th bedroom. Huge master bedroom has ensuite bath, his and her walk-in closets with custom organizers. Other two good sized bedrooms with custom organizers in closets; main bathroom with tiled walk-in shower, glass door & bench completes the 2nd floor. Laundry in main floor. Walk-out basement with big windows, rough-in for future bathroom waiting for your creative finishes. (id:57557)
37 Lorne Street W
Harriston, Ontario
Welcome to 37 Lorne Street West – A Custom-Built Bungalow with In-Law Suite! Discover exceptional value and thoughtful design in this 2020 custom-built bungalow, ideally located in the welcoming community of Harriston. With over 2,600 sq. ft. of finished living space, this home is perfect for families, multigenerational living, or those seeking flexible space. The main level features 3 spacious bedrooms, 2 full bathrooms, a bright open-concept layout, and high-end finishes throughout. From upgraded flooring and trim to custom cabinetry and fixtures, every detail has been considered. The kitchen stands out with its oversized, handcrafted island—ideal for cooking, gathering, and entertaining. Natural light pours in through large windows, creating a warm and inviting atmosphere. The primary suite includes a walk-in closet and an ensuite with a generously sized walk-in shower. Convenient main floor laundry and direct access to the double garage make daily living easy. Downstairs, enjoy a fully finished lower level offering a rec room, two additional bedrooms, and a living room —perfect for extended family, or guests,. Situated on a deep 132-foot lot, this home offers a spacious fully fenced yard and curb appeal to match. Harriston delivers all the essentials with a charming small-town feel and a lively downtown. You’ll also love the commute—Orangeville, Kitchener-Waterloo, and Guelph are all within reach. Travel just 30 minutes south and you'll be paying significantly more for a home like this. Don’t miss out! (id:57557)
19 Weston Road
St. Catharines, Ontario
Welcome to 19 Weston Road, a delightful 2-bedroom, 1-bathroom bungalow nestled on a quiet street in the heart of St. Catharines. This cozy home has been tastefully updated, featuring fresh flooring, fresh paint, a modernized kitchen and bath, and a recently replaced roof—making it move-in ready! Sitting on a 38.5' x 118' lot, this property offers ample outdoor space, a private driveway with parking for 2+ vehicles, and a low-maintenance exterior. Inside, the bright and inviting layout is perfect for first-time buyers, downsizers, or investors looking for a great opportunity in the market. Located just minutes from the St. Catharines rail station—the potential future GO Train terminal—this home is a commuter’s dream! You’ll also enjoy quick access to downtown St. Catharines, Highway 406, shopping, restaurants, and local parks. Don’t miss your chance to own this charming and conveniently located home! (id:57557)
1445 Laurier Avenue
Milton, Ontario
PRESTIGIOUS CLARKE NEIGHBOURHOOD HOME WITH LEGAL BASEMENT APARTMENT! Welcome to this stunning, fully upgraded home including 6 parking spaces, a legal basement apartment with appliances, and two separate laundry rooms. Perfectly blending style, space, & versatility, this property is ideal for both families & investors. The grand entry way opens to a bright & inviting main level with hardwood floors & 9-foot ceilings. The open-concept living & dining area features custom built-ins & a gas fireplace. The spacious eat-in kitchen boasts granite countertops, stainless steel appliances, a breakfast bar, & a generous amount of cupboard space. Convenient backyard access from the kitchen makes it an excellent space for entertaining with a custom stone patio, gorgeous gazebo & gardens. The spacious second level features a bonus family room, play room or home office. The primary suite spans the width of the home, with double closets & a luxurious 5-piece ensuite with double vanity & soaker tub. Two additional spacious bedrooms, 4-piece main bathroom & laundry room complete the upper level. California shutters adorn the windows throughout. The finished basement is a legal 1-bedroom apartment with open concept kitchen, 3 piece bath with glass shower, laundry & separate walk-up entrance. Ideal for rental income or multi-generational living. There is ample parking for 6 vehicles with a double driveway with custom stone work & double garage, with inside access. This property is perfectly situated near desirable schools, parks, trails, shopping, restaurants, hospital, transit & highways. Quick possession available. Don't miss your chance to own this move-in ready home! (id:57557)
85 Bankside Drive Unit# E32
Kitchener, Ontario
Beautifully maintained and thoughtfully updated, this 3-bedroom, 2-bath executive townhouse offers exceptional value with low monthly fees and incredible living space - including a finished basement with full-height ceilings, large windows, and a 3-piece rough-in, plus a bonus lower level for all your storage needs. Step into a bright, functional eat-in kitchen featuring an island with breakfast bar, generous cabinetry, gorgeous marble backsplash, and high-end stainless steel appliances. From here, walk out to a private deck and fenced backyard—ideal for outdoor dining, kids’ playtime, or relaxed evenings with friends. Upstairs, unwind in the elegant family room with soaring ceilings and large windows. The primary bedroom boasts vaulted ceilings and a spacious walk-in closet. Two additional well-sized bedrooms and a 4-piece bathroom complete the upper level. This home has seen a number of recent updates, including luxury vinyl flooring installed in 2022, all new staircases completed in 2024, and a roof replacement in 2024. A new dishwasher and water softener were added in 2025, and the central air and softener system were updated in 2019. For added convenience, enjoy main floor laundry, a handy powder room, a single-car garage with a newer opener, and additional parking on the driveway. Located in a quiet, well-kept community, this property offers access to scenic walking and biking trails, and is just a short walk to top-rated schools, playgrounds, a library, pool, and community centre. You're also minutes from shopping, public transit, and enjoy quick connections to the expressway and the highway. Don’t miss your chance to make this beautiful home yours- book your showing today! (id:57557)
147 Rolling Meadows Drive
Kitchener, Ontario
Nestled in the sought-after Forest Heights neighbourhood and surrounded by top-rated schools, this beautifully updated 3-bedroom, 3-bathroom home offers the perfect blend of comfort and style for growing families. Step inside to discover a bright and modern main floor featuring all-new flooring and a completely remodeled kitchen (2020) that boasts quartz countertops, ample counter space, and a layout ideal for both everyday living and entertaining. Upstairs, you’ll find three spacious bedrooms, while the finished basement adds incredible versatility with a bonus room, a cozy rec room, and a bar—perfect for movie nights or hosting friends. Outside, enjoy summer evenings in the fully fenced backyard with a large deck for entertaining and a built-in fire pit area for those relaxing nights under the stars it can also double as an above ground pool pad. An attached single-car garage and great curb appeal round out this move-in-ready home in one of Kitchener’s most family-friendly communities. Don’t miss your chance to make this your next home! (id:57557)
50 Grand Avenue Unit# 801
Cambridge, Ontario
Rare Two-Bedroom Corner Unit with TWO Parking Spaces in the Coveted Gaslight District! Nestled in the heart of historic downtown Galt, this elegant two-bedroom, two-bathroom corner condo offers a perfect blend of style, comfort, and urban convenience. The highly sought-after Gaslight District combines residential, commercial, and cultural elements to create a vibrant and dynamic living experience. Step inside to find nine-foot painted ceilings, wide plank flooring, and premium finishes throughout. The modern kitchen is designed for both function and aesthetics, featuring sleek cabinetry, quartz countertops, a tile backsplash, an oversized island with an undermount sink and gooseneck faucet, and top-tier stainless steel appliances. The open-concept layout seamlessly connects the kitchen to the spacious living and dining areas, making it ideal for entertaining. Floor-to-ceiling windows and a generous balcony invite an abundance of natural light into the space. The primary suite is a private retreat, offering ample closet space, balcony access through sliding glass doors, and a spa-like four-piece ensuite with dual sinks and a walk-in shower. A second bedroom with expansive windows, a four-piece bath with a tub and shower combo, and in-suite laundry complete this impressive unit. Residents of Gaslight enjoy an array of premium amenities, including a stylish lobby with ample seating, secure video-monitored entry, a state-of-the-art fitness center with yoga and Pilates studios, and a game room with billiards, ping-pong, and a large TV. Additional features include a catering kitchen, a private dining room, a cozy reading area with a library, and an expansive outdoor terrace with seating areas, pergolas, fire pits, and a barbecue zone. Experience the best of modern living in one of Cambridge's most exciting communities! (id:57557)
397 Joseph Street
New Hamburg, Ontario
Lovely 3 bedroom semi-detached home awaiting it's new owners! Just minutes to HWY 7/8 and a short commute to Kitchener, Waterloo, Woodstock or Stratford. This one owner home is a blank slate for your decorating ideas. The main floor has a fantastic layout with a 2pc bath, bright living room, dining room with walkout to the deck and a spacious kitchen. On the second floor the large primary bedroom has a walk-in closet and access to the 4pc bath. Two additional nice size bedrooms complete this level. The unfinished basement is well laid out with the mechanicals, laundry room and 3pc rough-in bath tucked to one side leaving plenty of room for a rec room or bedroom. Parking for 2 in driveway and 1 inside the garage. The partially fenced yard is very private. Don't miss your opportunity to own this wonderful home on a family friendly street in beautiful New Hamburg. (id:57557)
376 Old Guelph Road
Dundas, Ontario
Cottage Living in the City – A Hidden Gem at the Escarpment. This newly renovated 2+3 bedroom, 3-bathroom home blends modern comfort with serene, country-style living—right in the city. Nestled on nearly half an acre of private, tree-lined land at the base of the escarpment, this unique property offers the peace of a rural retreat while being just minutes from the GO Train, Highway 6, and Downtown Dundas/Waterdown/Hamilton. Step inside to find a sun-filled main floor featuring a beautifully updated kitchen, bathroom, and bedrooms, all accented with rich hardwood flooring. Upstairs, two spacious bedrooms and a stylish 2-piece bathroom provide comfortable family living. The fully finished basement—with its own separate entrance—offers incredible flexibility, including 3 additional bedrooms, a full bathroom with heated floors and a walk-in shower, and a cozy office with a built-in fireplace and bookshelf feature wall, along with an updated cold room for storage. High voltage outlet built in for the option to add a kitchen to the basement for separate living space. Step outside to your backyard oasis. Perfect for entertaining or quiet relaxation, the expansive outdoor space includes: above ground pool, over 30 mature rose bushes, peonies, lilacs and other perennials, fruit orchard and vegetable garden, a charming red barn-style chicken coop. Located just steps from the Bruce Trail, Royal Botanical Gardens, and a family-friendly park, this home offers the best of both worlds: nature at your doorstep and every convenience nearby. This is more than a home—it’s a lifestyle. Don’t miss your chance to see it. (id:57557)
11 Coach Hill Drive
Kitchener, Ontario
OPEN HOUSE SATURDAY JUNE 14th 2pm-4pm and SUNDAY JUNE 15th 12pm-2pm Welcome to 11 Coach Hill Drive – A Beautifully Updated Raised Bungalow in the Heart of Country Hills! Nestled on a quiet, family-friendly street, this move-in-ready 3-bedroom, 2-bathroom home offers comfort, convenience, and modern updates that appeal to first-time buyers, growing families, and investors alike. Enjoy 1850 sq.ft. of finished living space featuring fresh paint throughout, two cozy gas fireplaces, and carpet-free flooring. The bright and functional kitchen includes a new stove (2024) and updated faucet (2024), with sliders leading to a private, fully fenced backyard — ideal for kids, pets, or weekend entertaining. Major updates include a new furnace (2023), windows in all bedrooms, kitchen, and bathroom (2023), front door (2023), updated upstairs bathroom fixtures (2024), and a washer/dryer (2023). Located minutes from Highway 401, Fairview Park Mall, great schools, restaurants, hospitals, public transit, and parks — this home truly offers the best of family living with urban convenience. Don't miss your opportunity — book your showing today! (id:57557)
181 Theodore Drive
Hamilton, Ontario
Welcome to 181 Theodore Dr - set on a quiet court in Hamilton's coveted, sought-after neighbourhood, this bright and spacious 5-bed, 3.5 bath stunner boasts approximately 2,700 sqft of updated living space plus approximately 1100 sq ft finished basement! The open-concept layout features a main floor office, separate dining, a family room with a cozy gas fireplace, and an eat-in kitchen. From the kitchen, enjoy access to the private, pie-shaped yard where you can enjoy summer days in the heated above-ground pool, surrounded by gorgeous mature gardens, multiple seating areas, plus NO REAR NEIGHBOURS! This large finished basement features plenty of storage, a 3-piece bathroom, and laundry room, plus a rough in for kitchen, bar or possibly an in-law suite! The brick-and-stone exterior, front porch aggregate and patterned concrete driveway, and double-car garage add curb appeal. This location is near Limeridge Mall, parks and schools, and the LINC delivers unmatched convenience. This rare find blends privacy, space and style-perfect for work, play and family life. (id:57557)
1209 - 155 Yorkville Avenue
Toronto, Ontario
Beautifully, Furnished One Bedroom Apt In Yorkville Plaza Just Move-In. This Unit Boasts Luxury In The Heart Of Toronto's Downtown Chic Bloor/Yorkville Neighbourhood. Steps To Subway, Bus, Finest Restaurants, Shops, Galleries, And Museums.Locker On The Same Floor For Storage. (id:57557)
323 Northwood Drive
Oakville, Ontario
Welcome to 323 Northwood Drive, an exceptional home nestled in the heart of sought-after Glen Abbey—one of Oakville’s most desirable, family-friendly communities. This beautifully updated detached home offers 4+1 bedrooms, 2.5 bathrooms, and approximately 3,525 sqft. of thoughtfully finished living space, perfect for growing families or those who love to entertain. Step inside and immediately feel at home. The bright and spacious main floor features a combined living and dining room ideal for hosting gatherings, while the inviting family room with gas fireplace provides a cozy spot to unwind. The private main floor office is perfect for working from home in peace. At the heart of the home is the stunning, modern gourmet kitchen. Designed for both everyday living and entertaining, it features a large island, sleek finishes, stainless steel appliances, and a convenient beverage fridge. Enjoy casual meals in the sunlit breakfast area with views of the backyard. Upstairs, the spacious primary bedroom offers a true retreat, complete with a luxurious 5-piece ensuite and generous walk-in closet. Three additional bedrooms provide ample space for family or guests. The fully finished basement expands your living space with a large recreation room, an additional bedroom, an exercise area, and a workshop—offering flexibility to suit your lifestyle. Comfort is enhanced with upgraded attic batt insulation (R30), helping to improve energy efficiency year-round. Step outside to your private backyard oasis, complete with an inground sprinkler system for easy maintenance, landscaped back and side yard offers a peaceful escape with room to play, garden, or simply relax. Ideally located near top-rated schools, parks, trails, and all the amenities Glen Abbey is known for, 323 Northwood Drive is a rare find that blends comfort, style, and convenience. Don’t miss the opportunity to call this move-in-ready home your own. (id:57557)
2257 Silverbirch Court
Burlington, Ontario
Beautiful home on a quiet dead-end street in sought after Headon Forest! This beautifully maintained 4-level backsplit showcases the perfect blend of space, comfort, and location. Main floor is Bright and has a functional layout with an eat-in kitchen and dining area, plus inside entry to the garage - so convenient! You'll also find a handy laundry room and 2-piece bath right on this level. Upper Level features 3 spacious bedrooms and a 4-piece bath with ensuite privilege to the Primary bedroom, which includes a generous walk-in closet. Lower Level, just a few steps down, relax in the warm and cozy family room with fireplace and walk-out to your private, fully fenced backyard - complete with patio and hot tub! Basement Level has a bonus space for a playroom, guest suite, or office, plus a gorgeous bathroom and a utility room with storage. The furnace and AC were both newly installed in 2024, offering comfort and energy efficiency for years to come. Double-wide driveway, mature trees, and a peaceful setting on a low-traffic street make this home a rare find. Enjoy the perks of top-rated schools, lush parks, trails, and playgrounds just steps away. Easy access to shopping, restaurants, transit, and the highway - everything you need is right at your doorstep. A true family home in a dream neighbourhood! (id:57557)
397 Alderwood Common
Oakville, Ontario
Move-in Ready Modern Freehold Townhome! Welcome to this beautifully maintained, contemporary townhome in a sought-after Oakville neighborhood—perfect for first-time buyers or those looking to downsize. The open-concept main level features a stylish kitchen with quartz countertops overlooking the spacious living and dining area, which opens to a private balcony—ideal for BBQs or relaxing evenings. Upstairs offers 2 generously sized bedrooms, a luxurious 4-piece bath with separate tub & shower, and a convenient laundry room with a brand new washer & dryer. Key Features include: Hardwood floors throughout, 9-ft ceilings, Energy Star-rated construction, close to highways, shopping, restaurants & more! (id:57557)
575 Mary Street
Hamilton, Ontario
Welcome to 575 Mary Street, a stunningly unique property steps from the water’s edge in the north end of Hamilton, where a tight-knit family transformed a house into a home during the quiet of Covid lockdowns. Step inside this fully renovated gem, seamlessly blending modern comforts with warm, inviting spaces, all crafted by a talented Hamilton native and international artist. The artistic flair captivates, merging the natural light of the outdoors with glass, cement, and crisp whites throughout. At the heart of the home is a stunning kitchen featuring floor-to-ceiling cabinetry, a four-seater waterfall quartz island, and very likely the most interesting matching Italian porcelain flooring and backsplash combo you have ever seen. The front porch, drenched in light from two skylights, is perfect for sipping morning coffee while enjoying the sunrise. On the opposite side of the house, cozy evenings come alive by the newly installed wood-burning fireplace, which warms the all-season backyard patio designed for both entertaining and relaxing after a long day. This home also features an innovative and massive office space seamlessly integrated into the main bedroom, ideal for remote work or midnight inspiration. With HUE smart lights throughout, you can easily set the perfect mood for any occasion. In the last four years, recent upgrades include Neal installed roof coverings, a high-efficiency furnace, all new flooring, windows, all siding, main floor powder room, and brand-new kitchen and laundry appliances. This means you can move in and enjoy modern living! With three spacious bedrooms plus an office, this home provides ample space for families, guests, or your creative pursuits. Plus, convenience is key with two included parking spaces and an upgraded fast-charging EV connection port already installed. Come fall in love with this art piece of a home. A space ready for some new dreamers and creative spirits! (id:57557)
175 Elm Ridge Drive Unit# 6
Kitchener, Ontario
Welcome to 175 Elm Ridge Drive, Unit #6 – A Hidden Gem in Forest Heights, Kitchener! Don’t miss out on this exceptional opportunity—offers are being reviewed at 4:00 PM on June 19th! Located in the highly sought-after Forest Heights neighborhood, this charming 3-bedroom, 1-bathroom condo townhouse offers a perfect blend of comfort, space, and unbeatable convenience. With a finished basement that provides additional living space—ideal for a family room, home office, or recreation area—this home is move-in ready and full of potential. Enjoy the practicality of an attached garage and the rare bonus of a private deck and outdoor living area—a unique find in this region. Whether entertaining guests or relaxing on a sunny afternoon, your outdoor space adds significant value and charm. Situated in a quiet, community-oriented complex with a low turnover rate, you’ll enjoy the stability of long-term neighbors and a welcoming atmosphere. Everything you need is close by: just a one-minute walk to public transit, quick access to the ION light rail, and a short drive to the highway, making travel throughout the Waterloo Region seamless and efficient. Nearby, you’ll find Sunshine Plaza for everyday shopping and essentials, and within a 20-minute walk, you have access to four parks and six recreational facilities—perfect for families and active lifestyles. The Forest Heights area is known for its excellent schools, green spaces, and convenient access to both amenities and nature. Whether you're a first-time buyer, downsizer, or investor, this home offers a rare mix of location, lifestyle, and long-term value. Act now—offers will be reviewed at 4:00 PM on June 19th. Don’t miss this fantastic opportunity to own in one of Kitchener’s most desirable neighborhoods! (id:57557)
250 Linwood Crescent
Burlington, Ontario
This stunning home is located on a premium 0.62 acre Muskoka-like lot, nestled on a beautiful tree-lined street and backing onto a wooded ravine overlooking Appleby Creek. Enjoy a nature hike along the water without ever leaving your own private property! The house is as remarkable as the natural landscape, having undergone an extensive renovation from top to bottom. Nearly 2500 square feet of bright & airy finished living space, each room features an inspiring mix of high-end finishes and refined design, blending timeless style with modern accents. The welcoming foyer and open-concept main level showcases a cohesive flow between spaces that is perfect for entertaining family and friends. A gourmet chef’s kitchen with quartz countertops and high-end appliances offers plenty of prep and storage space. Additional highlights include wide-plank white oak hardwood flooring throughout, 2 cozy gas fireplaces, 4 new & modern bathrooms, and 4+1 large bedrooms with oversized closets. The primary retreat features a stylish ensuite bathroom and large walk-in closet with custom, built-in cabinetry. The home has an over-sized garage with plenty of built-in storage and convenient inside access to the mudroom. Outside, you’ll find a brand-new double driveway, fresh new landscaping including interlock and sod, a pergola to enjoy tranquil dinners on the patio, and a new garden shed for extra storage. A professionally-maintained 32’x15’ in-ground heated saltwater swimming pool is perfect for hot summer days and into the cooler fall months. Enjoy a drink on the deck at sunset overlooking the ravine, or venture through the gate and down the steps to explore your very own private natural paradise! (id:57557)
187 Darlington Drive
Hamilton, Ontario
Stunning bungaloft on desirable West Mountain, minutes from Highway 403 and the Linc. The main level offers an open-concept living and dining area with a gas fireplace, an updated kitchen with quartz countertops, breakfast bar, pantry with rolling shelves, and sliding doors to a composite deck. Two bedrooms and an updated 4pc piece bath complete this level. Upstairs, the primary suite features a walk-in closet, ensuite 4pc bath, and treed views of the backyard oasis with hot tub, pool, and gazebo. The lower level includes a wired theatre room, two additional bedrooms with abundant natural light, laundry room, utility room, storage space, and a 3pc piece bath. Outside, enjoy mature landscaping, natural gas hookups, an electrically wired shed, and concrete patios. Central air, on-demand hot water, gas hookups, and move-in-ready elegance define this exceptional home. Pool and pool related equipment are sold in “as in” condition. Sellers have not used hot tub. (id:57557)
5790 Brookhill Rd
Saanich, British Columbia
Horse lovers dream property, located a short walk from Elk lake offering access to thousands of acres of riding trails and world class horse facilities literally at your doorstep. Discover a rare opportunity to restore and reimagine this private 4.5-acre equestrian estate, perfectly situated in a highly sought-after location just minutes from town. Offering unmatched privacy, this property presents an incredible chance for horse enthusiasts, investors, and visionaries to bring it back to its full potential. Designed for serious equestrians, the estate features an expansive horse barn with stables for up to ten horses, open and covered paddocks, exercise and grazing fields, and a 20x60 meter riding ring for year-round training. Two separate driveways allow for dedicated access to the equestrian facilities, ensuring ease of operation while maintaining privacy for the main residence. The European chalet-inspired home, spanning 3,100 SF, offers four bedrooms and three bathrooms, providing a spacious and inviting atmosphere. This offering presents an exceptional opportunity to renovate, refresh, and modernize into a true luxury retreat. A newly built wrap-around deck enhances the home’s connection to its serene natural surroundings. Additionally, an 843 SF one-bedroom, one-bathroom in-law suite provides flexibility for extended family, guests, or potential additional housing on property. For those with vision, this property offers the perfect blend of privacy, potential, and prime location. Whether you choose to revitalize the existing facilities, expand the equestrian amenities, or create a one-of-a-kind countryside estate, the possibilities are limitless. (id:57557)
3988 3rd Ave
Port Alberni, British Columbia
GREAT FAMILY HOME- This 4 bedroom, 1.5 bathroom home is perfect for the growing family. Entering the front door you will notice the spacious living room offering gorgeous views of Mt. Arrowsmith, separate dining area for family dinners, and cozy kitchen with access to the deck just steps away that is perfect for entertaining family and friends. Completing the main floor is the primary bedroom, 2 more bedrooms and the 4 piece main bathroom. Downstairs offers plenty of options for the kids with a family room, rec room/TV room, 2 piece bathroom, laundry room, storage, and access to the attached workshop, a great space for working on your hobbies. Outside you will find a big back yard for the kids to play in, or for the family and pets to run around. Call to book your showing today! (id:57557)

