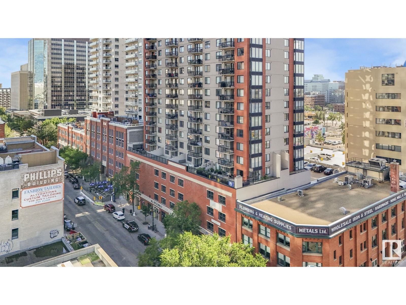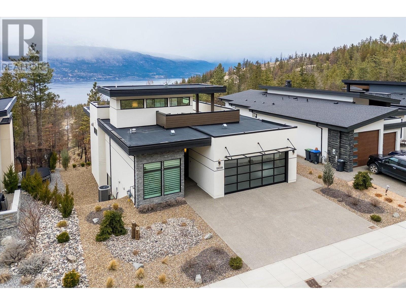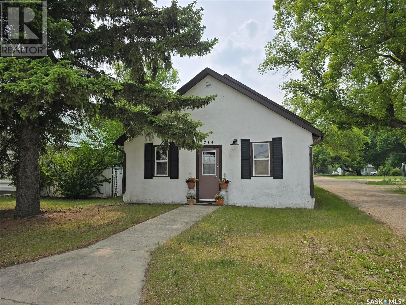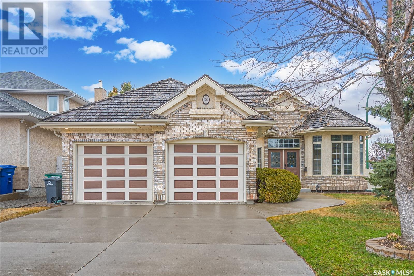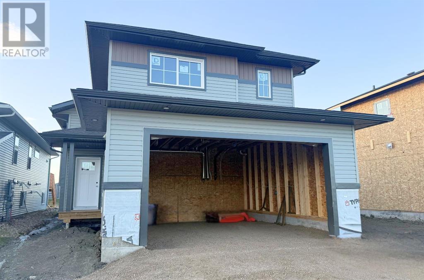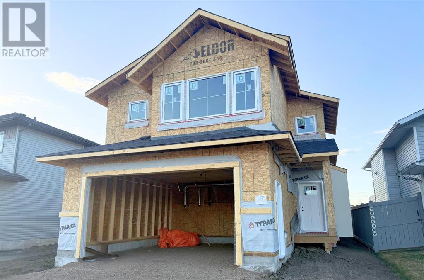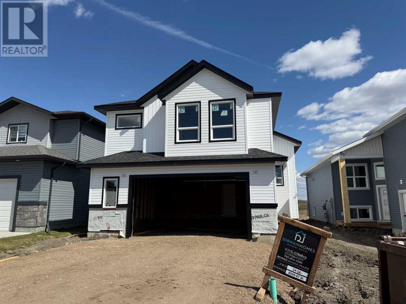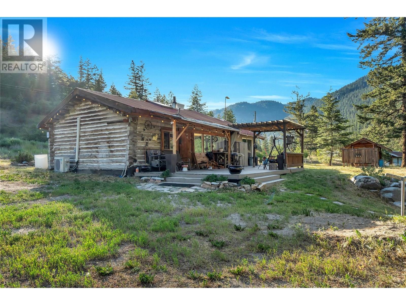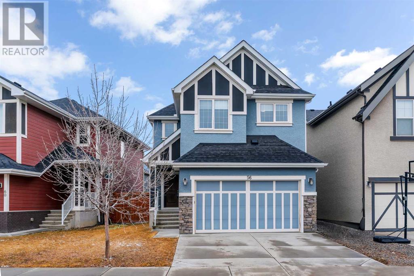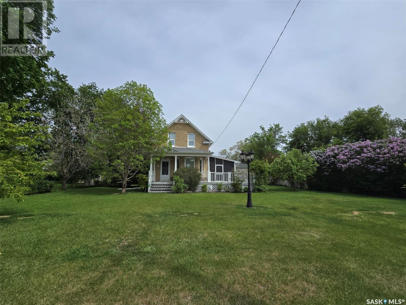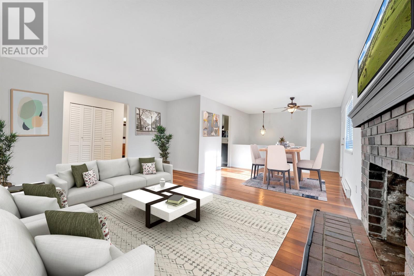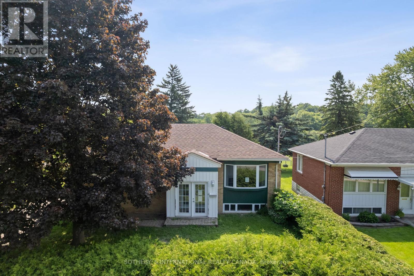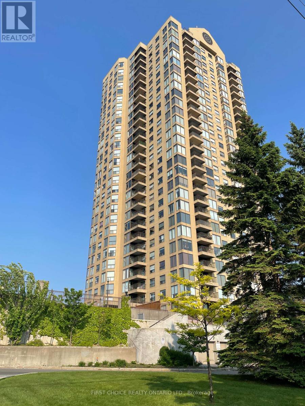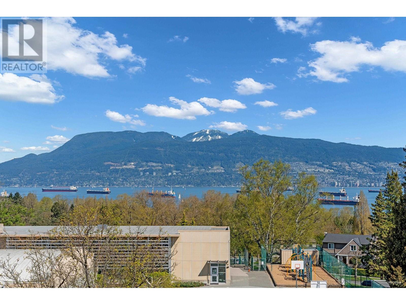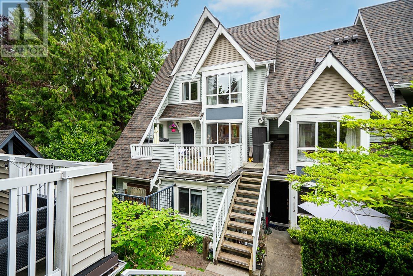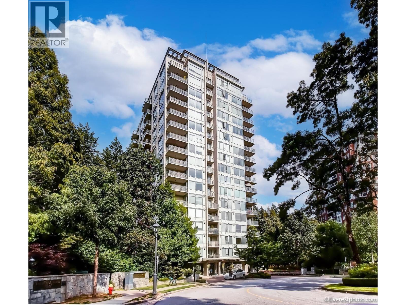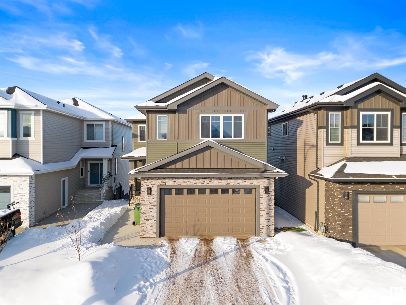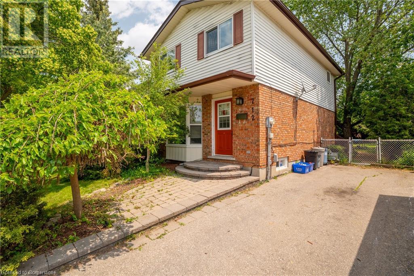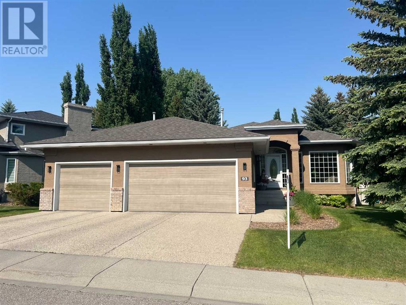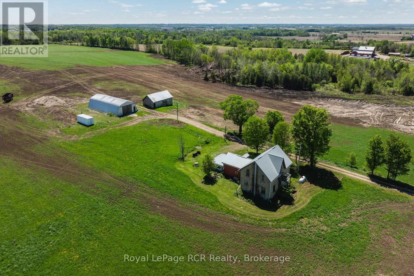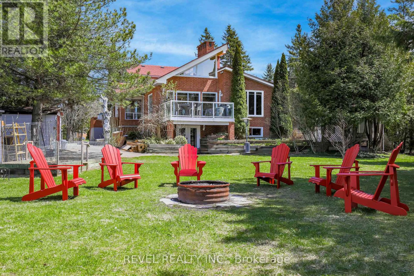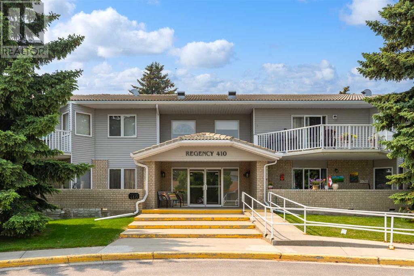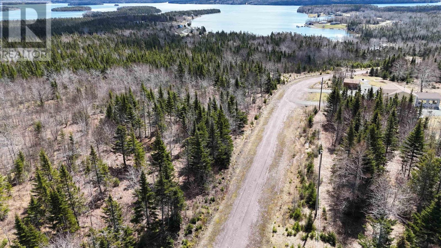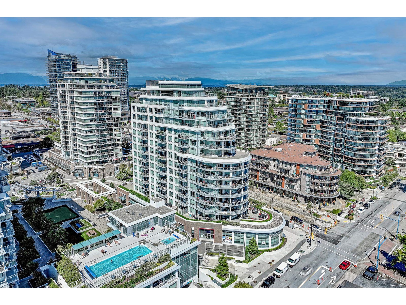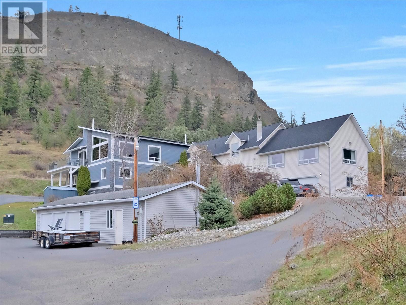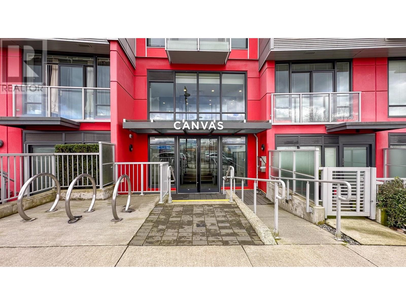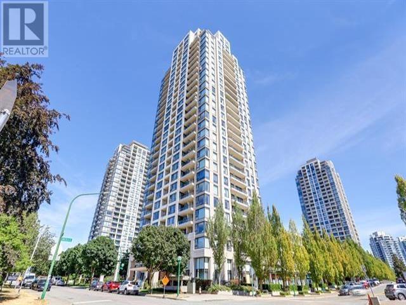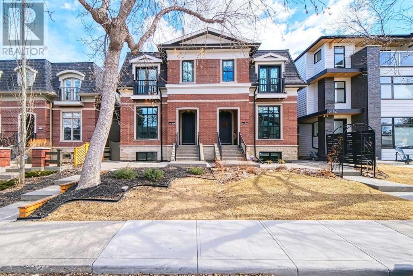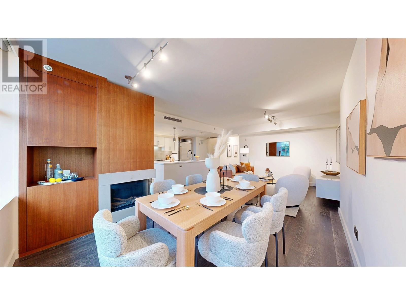310 100 Saghalie Rd
Victoria, British Columbia
Gorgeous 2 bedroom 2 bathroom corner unit with stunning views of the Inner Harbour and Olympic Mountains. Located in the coveted Songhees area of Vic West, this spacious unit has over 1460sqft and a fabulous open layout. Featuring 9 foot ceilings, floor to ceiling windows, large balcony, and in suite laundry this unit is a rare find in todays market. The bedrooms each feature a luxurious 5 piece ensuite and are separated by living area for privacy. The Bayview One amenities are second to none, offering a concierge, resident manager, car wash bay, pet wash area, fitness studio, hot tub, conference room, social lounge, bbq/fire pit, bike, kayak storage and secure underground parking. One of the rare buildings in Victoria that has AIR CONDITIONING! Rentals and pets allowed. Walking distance from downtown, inner harbour, restaurants and more! This is the perfect home for anyone looking to downsize without compromising. Book your private showing today! (id:57557)
#1002 10180 104 St Nw
Edmonton, Alberta
Comfort. Convenience. Style. Live in the Heart of Downtown and walk out your front door to enjoy some of Edmonton's finest dining. Every Saturday morning enjoy the freshest foods and entertainment of the 4th St. Farmer's Market. All of this and a great view of West Edmonton from this beautiful 2 BR CORNER unit in The Century. Spacious open design and hardwood floors greet you when you enter. A spacious master bedroom with a walkthrough closet and 4pce bath. Amenities include an excercis room. Everything you need is within walking distance such as Grant Mcewan University and Ice distric, public trasportation and the LRT. (5 photos were virtually staged) (id:57557)
10058 Beacon Hill Drive
Lake Country, British Columbia
Welcome home to this spectacular well appointed walk out rancher located in the Highland at Lakestone. This beautiful home built in 2021 with substantial Hi end upgrades and attention to detail will be sure to impress and make this home perfect for the next owners. The 3497 sq ft home has 3 bedrooms and den, 3 bathrooms and offers picturesque views from every deck including a breath taking panorama view from the roof top deck. The main level includes living room, dining room, kitchen with pantry, mud room, den and powder room. The open concept with spacious living room, a chef’s gourmet dream kitchen with upgraded cabinets, coffee station, upgraded appliances and large island – perfect for entertaining. On the main level find the spacious primary suite with 5 piece ensuite and sizeable walk in closet. The lower level features a hot tub on the covered deck, and two additional bedrooms, bathroom, storage and a stunning wine room. Additional features include EV Charging station, 2 firepits, hot tub and so much more. The area boasts close promitiy to hiking, nature trails and breath taking vistas; ownership includes access to all amenities at the Lake Club – outdoor pools, hot tubs, BBQ, fitness centre, storage lockers and pickleball courts; close proximity to wineries, lakes, golf, airport and more. Call to book your private viewing today! (id:57557)
714 Anderson Street
Grenfell, Saskatchewan
Interested in starting a small business in a progressive community in a great location. 714 Anderson really could be whatever you wish to make it, with town approval on zoning it could be used for Residential use. This charming building located 1 block off the main business sector in Grenfell will provide a new business with a flexible floor plan. Enter the building through the front door into a beautiful large foyer with a 2 piece bath to the left and a small room to the right. Attractive wainscotting and natural wood work compliment this area. The main area found through the door will lead you to a bright spacious area with 14' ceilings. Some ornate lighting is hanging to provide a good working area. New electrical added , 100 amp panel , a 220 plug and a new west window and wide back door (42"). Find a small room off this area for an office/storage. Large workbenches and a dual commercial sink complete the main floor. Full concrete/block basement is in good shape. Something different that dates back in time is the a staircase that leads to the outside (back of the building). There is some new plumbing, with a sink which is handy for projects and it was plumbed with a toilet. HE furnace 2016 , Shingles approx. 5 years old , new soffit, fascia and eaves. Side alley to access the back of the building is handy for delivery. Unique space could be just what you are looking for! (id:57557)
202 Collins Terrace
Saskatoon, Saskatchewan
Welcome to this impeccably kept, sprawling bungalow - a truly unique find! The original owner has lived gently in and cared for this home with pride of ownership. Stepping inside, you will find gleaming hardwood floors throughout the main living area straight through to the open living room/dining area with 10ft ceilings, large windows and cozy gas fireplace. In the kitchen there ample cupboards, counter space, stainless appliances, and a bright breakfast nook! There are also pocket doors to enclose the kitchen while entertaining. The spacious primary suite has even more large windows, a walk-in closet and 5pc ensuite with separate tub and shower. Down the hall is a good size secondary bedroom, 4pc bathroom, and mud/laundry room with entrance to the attached double garage. The den off the entrance is ideal for an office or home business. Down to the basement there is a massive family and games room complete with built-ins, wet-bar, pool table & shuffle board. Fun times to be had! ….Or extra bedroom(s) to be added. There is also a 4th bedroom with more built-ins, tv area, walk-in closet and 4 piece bathroom. Outside features a covered low-maintenance deck, gas-bbq hook up, patio, numerous matures trees and perennials while fully fenced for privacy and any furry friends. Bungalows this size do not come along very often - all while situated on a quiet terrace in popular Arbor Creek - near pathways, schools, parks and numerous amenities to enjoy! (id:57557)
8722 83 Avenue
Grande Prairie, Alberta
Dirham Homes Job #2415 - The Lexus II - a beautifully designed modified bi-level located in the vibrant community of Fieldbrook. This stylish new home offers an open and functional floor plan with 2 bedrooms and a full bathroom on the main level, perfect for family living or guests. The private primary suite is tucked above the garage, featuring a spacious walk-in closet and a 4-piece ensuite for your own personal retreat. The heart of the home shines with a modern kitchen complete with a central island and walk-in pantry, flowing seamlessly into the bright and open living space. A double attached garage adds convenience and storage, making this home the perfect blend of comfort, style, and practicality. The unfinished basement hosts the laundry and is ready for development with possibilities for a 4th bedroom, bathroom & additional living space. Book your showing today! (id:57557)
8718 83 Avenue
Grande Prairie, Alberta
Dirham Homes Job #2416 - The Madison - Welcome to this beautifully designed brand new modified bi-level home, offering modern style and functional living spaces. Featuring 3 bedrooms and 2 bathrooms, this home is perfect for families looking for comfort and convenience. The standout feature of this home is the primary bedroom, privately located above the garage, offering a spacious retreat complete with a walk-in closet and a luxurious ensuite bathroom. The laundry room is also conveniently located upstairs. The main floor boasts a bright and airy open concept living space, perfect for both daily living and entertaining. The kitchen is outfitted with beautiful cabinetry, quartz countertops, a pantry with appliance shelf, a bar area with floating shelves and bar fridge space, and a large central island with eating bar, making it the heart of the home. Two good sized bedrooms and a full bathroom complete the main floor layout. This beautifully crafted home is ideal for those seeking and open design with practical features. Don’t miss your chance to make it yours! (id:57557)
8509 87 Street
Grande Prairie, Alberta
Dirham Homes Job # 2414 - The Braelyn - a stunning new build nestled in the community of Fieldbrook. This thoughtfully designed home features 3 spacious bedrooms and 2.5 bathrooms. The entry area offers a mudroom, a laundry room, and a 2 piece bath. The main floor heart of the home is bright and open -the kitchen has a large island and walk-in pantry, and seamlessly flows into a sunlit dining area and living room with fireplace. Upstairs, enjoy the dramatic open to below design, adding an airy, modern feel. There are 3 bedrooms and 2 baths upstairs- including the primary suite with walk in closet and 5pc ensuite! With an abundance of natural light throughout, this home perfectly balances comfort and sophistication. The unfinished basement provides the perfect canvas for future development. Book your showing today! (id:57557)
205, 10134 97 Avenue
Grande Prairie, Alberta
Great location in Grande Central Station with plenty of room for parking. This second floor space offers one office, a washroom and open space that could accommodate 3 offices plus reception area. Well maintained building with elevator. Rent $19/sf = $1428.17/mo plus GST NNN. Condo fees approx. $445.54/mo plus GST. Property taxes were exempt for previous tenant - estimated at $4000/yr. (id:57557)
7947 Creekside Drive
Rural Grande Prairie No. 1, Alberta
Welcome to Taylor .52 by Homedge. This stunning 2392 sq ft bungalow sits on a .81 acre lot backing South towards Bear Creek Valley. Hardie board, stone and timber elements compliment the exterior of the home. Stepping inside from the covered front entry way, you are immediately entranced by views of the trees from the 13' great room ceiling and windows to the floor across the back of the home. An oversize gas fireplace is in the perfect spot for cozying up and taking in the scenery. The contemporary and warm colour palette through the interior of the home includes beautiful wall panelling detail, hardwood and tile floors, quartz counters, architectural lighting - and black triple pane windows offer striking contrast. The well appointed kitchen includes integrated french door fridge and bottom freezer, integrated Bosch dishwasher, 36" dual fuel range with integrated range hood above, and built in microwave. A convenient butler pantry off the kitchen has a bar sink - perfect for a coffee station, and the attached walk through pantry has access from the garage entry - perfect for unloading groceries on your way in! There is a powder room tucked away just off the living area. The bedroom wing offers 2 large bedrooms (or a guest room and office) with a double sink jack and jill bath in between, plus a separate laundry room. The primary suite - boasting windows with views of the trees, has an ensuite of your dreams with a free standing soaker tub, a custom tile & glass shower, a private water closet, separate vanities, and of course, a generous walk in closet. The finished & heated 3 car garage has hot/cold taps. There is plenty of room for RV parking and a rear detached garage. Currently under construction and trades on site- viewings must be scheduled. Colour selections/samples and specifications can be provided. (id:57557)
9094 North Nechako Road
Prince George, British Columbia
* PREC - Personal Real Estate Corporation. This impressive 5-6 bedroom, 3 bathroom home located in prestigious North Nechako boasts a spacious layout & luxurious amenities. The open concept family room & kitchen feature granite countertops, ample storage, heated flooring & breakfast bar. The upper level also includes vaulted ceilings & skylights providing a bright living & dining room. There are 3-4 bedrooms, including a primary bedroom with a walk-in closet & 5-piece ensuite. The large addition has many possibilities like a gym, games room, with some renos, a new master suite with ensuite or it would be perfect for a homebased business with its own entrance. Air Conditioner, generator, plumbed for gas BBQ, 2 wired sheds, 2 furnaces, HWT Mar 2025, storage, RV parking, greenhouse, covered shelter & greenbelt. Suite potential. (id:57557)
700 Strasburg Road Unit# S26
Kitchener, Ontario
Prime Turnkey Restaurant Opportunity in Kitchener An exceptional opportunity awaits for entrepreneurs looking to establish their own brand or expand their existing presence in the food industry. This fully operational business is ideally situated in Forest Glen Plaza, Kitchener, a high-traffic commercial hub. Featuring newer, high-quality equipment, all owned and included in the sale, this well-maintained establishment is equipped with a 14ft commercial hood, walk-in cooler, gas stove, Ice-Cream Machine and much more—ensuring a seamless transition for new ownership. Strategically located amidst high-density residential developments, this thriving business benefits from a steady and growing customer base. Seize this opportunity to own a turnkey restaurant in a sought-after location. Attractive Low Rent- $ 4321.00 Including TMI, HST & Water. Total Area - 1100 sq ft (id:57557)
1840 Highway 3
Princeton, British Columbia
35 acres with Riverfront cabin. Rare opportunity to own 35 acres with direct access to the Similkameen River. This beautiful property features a rustic 2 bedroom cabin, ideal as a recreational retreat or temporary residence while you build your dream home. Shop space for your weekend project or a place to store your toys. Natural benches throughout the property offer excellent building sites with stunning views. This is a must see property for nature lovers and outdoor enthusiasts alike. Don't miss your chance to own this piece of recreational paradise in one of the Similkameen Valleys most desirable settings. (id:57557)
56 Mahogany Park Se
Calgary, Alberta
Recently Reduced Price offers great value ~ Lake Living in Mahogany can be your reality just in time for summer ~ Welcome to this beautiful Hopewell "Insignia floorplan" 3-bedroom, 2.5-bathroom home in the vibrant lake community of Mahogany, where comfort, style, and convenience come together. The bright and open main floor features stunning hardwood floors and a thoughtfully designed layout and has been freshly updated for the new home owner. The kitchen is equipped with stainless steel appliances, a gas range, white quartz countertops, a pantry, and soft-close cabinets, offering both function and style. The kitchen flows seamlessly into the dining area and living room, where you will find an inviting electric fireplace — perfect for cozy evenings. Step outside to the fully fenced backyard, complete with a deck that runs the width of the home, a gas outlet for your BBQ, and an outdoor hot water bib, ideal for outdoor entertaining or washing up after a day at the lake. The main floor also includes a 2-piece bath and a mudroom that leads to the extended-length 2-car garage, offering ample storage space. Upstairs, you will find a spacious bonus room, perfect for movie nights, a home office, or play space. The primary bedroom offers a private retreat with a 5-piece ensuite featuring a double vanity, a separate tub, and a walk-in closet. Two additional bedrooms, a 4-piece bathroom, and a convenient laundry room with built-in shelving complete the upper floor. The upper level also boasts brand new plush carpet, adding warmth and comfort. The unfinished basement awaits your personal touch, offering endless possibilities for additional living space, a gym, or a home theatre. Living in Mahogany means embracing a lifestyle filled with outdoor adventure and urban convenience. Enjoy year-round activities at the 63-acre lake, with sandy beaches, swimming, kayaking, and skating in winter. The community’s Beach Club offers recreation for all ages, while the Village Centre featur es shops, restaurants, and services. This home is perfectly positioned across from a future park, providing a green space right at your doorstep. With easy access to 52nd Street, you are just minutes from shopping centres, the South Health Campus, YMCA, and transit. Families will appreciate the proximity to schools, playgrounds, and endless walking paths that weave throughout the community. This exceptional home offers the best of Mahogany living — modern design, thoughtful features, and access to incredible amenities. Do not miss your opportunity to call this home yours! (id:57557)
4622 48 Street
Camrose, Alberta
With Augustana Campus just steps away, this charming heritage home is full of potential!Step into a spacious front boot room and into the bright, welcoming living room. With original hardwood throughout, the main floor features two bedrooms, a classic galley-style kitchen, and a 4-piece bathroom. Whether you're looking to rent or renovate, the layout offers great versatility.The spacious backyard includes a well maintained detached garage and a shed. With timeless character and an unbeatable location, this home is ready for someone to make it their own.Don’t miss out on this opportunity to own in a prime, walkable location! (id:57557)
5407 Rundlehorn Drive Ne
Calgary, Alberta
COZY & RUSTIC CABIN-LIKE BI-LEVEL DUPLEX WITH VAULTED CEILINGS, PRIVATE DECK & PARKING! Welcome to 5407 Rundlehorn Drive NE — a charming and unique 2-bed, 1-bath home offering nearly 900 SQFT of developed living space in a family-friendly, amenity-rich community. With all the must-haves already in place and creature comforts like a gas fireplace, back deck with gas line & a gas stove, this home offers unbeatable value with LOW condo fees! As you step inside, you're greeted by a split-level foyer with soaring ceilings, coat storage and access to both levels. Head upstairs to find a STUNNING vaulted cedar plank ceiling with exposed beams — a rare architectural feature that brings warmth and a cozy, CABIN-LIKE ambiance to the home. The open-concept main living area features a generous living room with gas fireplace and oversized picture windows that fill the space with natural light. The central dining area offers ample room for entertaining and flows into a galley-style kitchen outfitted with stainless steel appliances including a gas stove, espresso-toned cabinetry, glass subway tile backsplash, and a kitchen sink window to look out at the back deck. The back door off of the dining room leads onto a private South-facing deck, ideal for summer barbecues, morning coffee, or evening relaxation under the stars. Back inside & down the hall, you’ll find a beautifully decorated 4-piece bathroom, complete with a large vanity with plenty of counter space & storage, plus a soaker tub with oversized tile surround. Heading to the lower level, you'll discover two comfortable and good-sized private bedrooms. The primary bedroom is spacious enough for a king-sized bed and features a large window, while the second bedroom offers flexibility for use as a guest room, office, or kid’s bedroom. You'll also find a convenient in-unit laundry area, storage, and utility room on this level. The unit comes with an assigned parking stall (#76) and a newer roof (completed 2021) for peace of min d, plus the owner is happy to include all furnishings in the sale! This well-managed complex is pet-friendly and located just steps from schools like Lester B. Pearson, parks like Pineridge Outdoor Rink, recreation like Village Square Leisure Centre, & lots of shopping like Trans Canada Shopping Centre, Sunridge Mall & Costco. You're also minutes from major roads like 16th Ave & Stoney Trail, making commutes around the city a breeze & lots of public transportation options including the nearby Rundle LRT station for access to all of Calgary. Jumping in the car: Downtown is a 15 min drive (11.2 KM), Airport is a 22 min (12.1 KM), & Banff is a 1 hr 37 min drive (133KM). (id:57557)
353 6th Avenue
Broadview, Saskatchewan
Are you ready to move into a" piece of paradise"( INSIDE and OUT )in a charming community? Historical and Beautiful... this immaculate and well cared home was loved by the owners. Pride of Ownership is evident at 353 6th Avenue in Broadview. Built in 1909 and owned by a Doctor and used for appointments. There is lots of character remaining in the home such as the "Fire Box" stamped American Beauty 1986, and front door adds charm as well as the original wood columns. In 1983 a huge addition (20' x 32')was added which makes this home a unique layout. 5 bedroom with 2 baths, 2 dining areas, a cozy living room, and a Suncoast screened room only a few rooms that made this home a total of 1445 sq ft. The lot is 92' x 125' with a double detached garage 24' x 24' and 2 powered storage sheds. Small fenced area in back with firepit area. Productive garden in front of garage. This home boasts many upgrades and features: Exterior repointed, triple pane windows, soffit and eaves (2022), Central air (2022), HE furnace, Hot water heater (2023), 6 stage RO system, 100 amp panel plus 30 amp RV plug, Generator plug, new sidewalk, back lane alley, RF high speed fibre installed to house, many fruit tress and perennials just to name a few. This home provides so many life style options and is a true GEM in a caring and friendly community. Why don't you Call this House your HOME! (id:57557)
711 Starling Pl
Nanaimo, British Columbia
Solid, affordable 6BR/3BA family home offers over 2,400sq.f. of living space including self-contained 3BR suite with separate entrance, great mortgage helper. Home is now fully vacant immediate possession possible. Secluded on a small no traffic street, close to popular Long Lake with public beach, large North Nanaimo mall, restaurants and shops, it has great location. Main level has convenient floor layout, spacious living room with access to backyard patio, overlooking tree line. The home is well maintained, freshly painted and ready for your move in. This property can be an ideal investment, long holding property offering two separate suites, buy and place your tenancies. See the home in 3D virtual tour. All measurements are approximate and should be verified. (id:57557)
118 Queen Street
Newmarket, Ontario
Charming & Versatile Home nestled right beside Haskett Sports Park. This delightful 3-bedroom, 2-bathroom home is the perfect blend of charm, functionality, and future potential. Whether you're a first-time buyer, a young family, or looking for an investment opportunity, this home offers endless possibilities. Adding to its appeal, the property backs onto Haskett Park, a beautiful green space featuring a sports field, tennis court, playground, seasonal picnic tables, and trails. This prime location provides the perfect setting for outdoor recreation, family activities, and peaceful walks all just steps from your backyard.Situated directly across from a junior public school, your morning routine just became a breeze. A quick 4-minute walk brings you to fabulous shopping, cafés, and daily conveniences, while a short 6-minute drive leads you to Upper Canada Mall, one of the areas premier shopping destinations. Inside, natural light pours through large windows, creating a bright and airy ambiance throughout. The kitchen, thoughtfully designed with a window overlooking the backyard, allows you to keep an eye on little ones while preparing meals. A sun-filled enclosed porch provides a welcoming space to kick off winter boots, park a stroller, or simply enjoy a quiet morning coffee. Step outside to a spacious, fenced backyard, a private retreat perfect for family barbecues, gardening, or playtime. A large garden shed offers ample storage, while the detached garage and private driveway provide plenty of parking. For those seeking additional flexibility, the separate basement entrance presents a fantastic opportunity as an in-law suite, or extra living space. And with the possibility of expanding, this home could seamlessly transition from a starter home to a forever home. A rare combination of location, charm, and future potential, this home is a must-see! Dont miss out on this incredible opportunity to plant roots in a sought-after neighborhood. (id:57557)
505 - 8 Manor Road W
Toronto, Ontario
The Luxurious Davisville Units are available. Come and live in this exclusive new mid-rise boutique residence in the heart of the highly sought after Yonge & Eglinton neighborhood. This brand new 2 bedroom + den suite offers a spacious open concept layout with elegant modern finishes, combining comfort and style in a vibrant urban setting. Enjoy top-tier building amenities, including a fully equipped gym, yoga studio, pet spa, business center, rooftop lounge, and an outdoor entertaining area perfect for gatherings or quiet relaxation. Just steps from everything you need with trendy restaurants, grocery stores, boutique shops, and the subway are all minutes away. Experience luxury living with unbeatable convenience. Parking and Locker Included. No Pets/No Smoking. (id:57557)
807 - 545 St Laurent Boulevard
Ottawa, Ontario
Welcome to a rare offering in Le Parc an elegant 8th-floor corner residence that effortlessly blends comfort, space, and breathtaking views. Bathed in natural light from three exposures, this 2-bedroom, 2-bathroom suite spans just over 1,200 sqft and offers a refined living experience in one of Ottawas most sought-after addresses. Step inside and be greeted by a sense of calm and openness. Floor-to-ceiling windows frame sweeping panoramic vistas from the treetops to the city skyline filling every room with warmth and beauty. The thoughtfully renovated kitchen features quartz countertops, sleek tile flooring, and generous work surfaces, flowing seamlessly into a bright breakfast nook. Both bathrooms have also been tastefully updated for everyday luxury. The primary suite is a private retreat with double closets and an ensuite with walk-in shower. A well-proportioned second bedroom offers flexibility perfect for guests, a workspace, or both. The inviting open-concept living and dining areas make everyday living feel gracious and easy. Step onto your private balcony to take in the fresh air and ever-changing views a front-row seat to Ottawas seasons. Residents of Le Parc enjoy a full suite of resort-style amenities, including indoor and outdoor pools, tennis and racquet courts, a fully equipped fitness centre, landscaped grounds, and more. Condo fees are inclusive of heat, hydro, A/C, and water providing ease and peace of mind.Ideally located near shopping, transit, green spaces and highway access, this home offers not only a beautiful space to live, but a lifestyle that feels like a quiet luxury just minutes from the heart of the city. (id:57557)
5844 Pleasant Valley Road
Vernon, British Columbia
Welcome to 5844 Pleasant Valley Road — a beautifully renovated home with stunning city and valley views, just minutes from town. Set on a spacious lot, this property offers a perfect blend of comfort and style. A unique layout with every bedroom with an ensuite bathroom. The main floor features new vinyl flooring in the entry, kitchen, laundry, and powder room. A formal living room with hardwood floors and a natural gas fireplace which opens to the dining area, creating an inviting space for entertaining. The charming country-style kitchen includes white cabinetry, ample counter space, new flooring, and sliding doors that lead to a large deck , ideal for enjoying the city lights and mountain views. Also on the main level are laundry facilities and a guest bath. Upstairs, the generous primary bedroom includes a private ensuite, and a double closet. Two additional bedrooms each have their own ensuites and are separated by a landing area. The lower level offers a spacious family/games room that opens to the backyard, along with abundant storage. A newly renovated in-law suite features an updated kitchen, separate bathroom, its own electrical panel, in suite laundry. Other highlights include new energy-efficient windows, a double garage, ample parking, and a large backyard — newly renovated home perfect for families or hosting guests. (id:57557)
4060 W 10th Avenue
Vancouver, British Columbia
Panoramic WATER, CITY and MOUNTAINS Views! Nicely built Point Grey VIEW home with modern style. Rarely available, 4 bedrooms, 4.5 bathrooms, three level above ground plus basement, updated and meticulously maintained by owner. It offers beautifully landscaped gardens with a separate basement unit. The main floor features an open plan with expansive floor to ceiling windows capturing unobstructed city, mountain and water views with the solarium and gourmet kitchen, top floor is used as a family room and wet bar area with a huge deck, Enjoy the high end Jacuzzi hot tub with best 270 degrees sweeping views. Best schools: West Point Grey, Lord Byng, UBC. Open House June 15, Sunday 2-4 pm. (id:57557)
2 1027 Lynn Valley Road
North Vancouver, British Columbia
Welcome to RIVER ROCK! Located in the VIBRANT HEART OF LYNN VALLEY, this TWO-LEVEL TOWNHOUSE offers the perfect blend of INDOOR-OUTDOOR LIVING with 972 SQ/FT of interior space plus a SUN-DRENCHED 209 SQ/FT SOUTHWEST-FACING PATIO off the main-ideal for ENTERTAINING or SUMMER GRILLING. This BRIGHT END UNIT features EXTRA WINDOWS, filling the home with NATURAL LIGHT, and a COZY GAS FIREPLACE for those relaxing nights in. The main level includes a POWDER ROOM, EXTRA STORAGE UNDER THE STAIRS, and a well-designed living space. Upstairs, you'll find TWO WELL-SIZED BEDROOMS, including a WALK-IN CLOSET in the primary, a REFRESHED 4-PIECE BATH, and ADDITIONAL STORAGE in the charming BAY WINDOWS. Includes 1 PARKING, 1 LOCKER, in a SOLID, PROACTIVE COMPLEX with VISITOR PARKING. OPEN SUN, JUN 15th 12-2pm (id:57557)
1801 5639 Hampton Place
Vancouver, British Columbia
The view! The home! The location! Live on Cloud 9 surrounded by a 270 degree view of the ocean, islands, city & mountains. Suspended over the tree tops of Pacific Spirit Park, vistas span from the Gulf Islands to the Metro Vancouver city- scape and North Shore mountains. Views abound from the floor to ceiling windows and the wrap-around patio which can be accessed from all rooms, providing infinite enjoyment. Gorgeous and elegant open concept character home. Meticulously cared for and upgraded with nothing but the best. The "Regency" building is in a beautiful and exclusive residential enclave with the feel of a gated community. 3 parking & 2 storage.school catchment: Norma Rose Point Elementary and Uhill secondary. Open house by appointment only. (id:57557)
3808 46 Avenue
Beaumont, Alberta
This stunning former show home boasts nearly 2,608 sq. ft. of meticulously designed living space, perfectly situated on a premium walkout lot with breathtaking pond views. Thoughtfully crafted with high-end upgrades throughout, it seamlessly blends elegance, comfort, and functionality. The main floor offers a spacious den, a striking open-to-above living room, and a chef-inspired kitchen featuring upgraded cabinetry and an expansive waterfall island. Upstairs, you'll find a sunlit bonus room, convenient upper-floor laundry, and a luxurious primary suite complete with a walk-in closet and a spa-like ensuite. Two additional bedrooms and a stylish full bathroom complete the upper level. Step outside to the beautifully landscaped backyard, where a concrete patio provides the perfect setting for cozy bonfire nights overlooking the serene pond. (id:57557)
22 Chelsea Bay
Chestermere, Alberta
WELCOME TO 22 CHELSEA BAY, ONE OF THE MOST UPGRADED HOME WITH STATE OF THE ART FINISHINGS ON THE STREET SITS ON A HUGE PIE SHAPE WALK OUT LOT , BACKS ONTO GREEN SPACE/FUTURE SCHOOL FIELD, OVER 4000 SQFT LIVEABLE AREA - 7 BEDS, 6 BATHS, BACKYARD/DECK AND PATIO, CUL DE SAC, ATTACHED 3 CAR GARAGE, AIR CONDITIONING! - Beautiful home with too many upgrades and elegant design including OPEN TO ABOVE SPACES - Walking into this home you are greeted with a large foyer that opens into a breathtaking living WITH FIRE PLACE BEAUTIFULLY TILED ALL THE WAY TO THE ROOM AND ELEGANT YET MODERN LGHTINGS THROUGHOUT THE WHOLE HOUSE, kitchen and dining space all in a OPEN FAMILY ROOM WITH FIREPLACE WALL FEATURE . The ELEGANT STARECASE is a focal point in this space and the main floor has an 3PC ENSUITE BEDROOM and additional 2PC bath. The OVER SIZED TRIPLE HEATED GARAGE GIVES YOU ENOUGH SPACE TO PARK YOUR VEHICLES AND TOYS . The living room has large OPEN TO ABOVE spaces and huge windows that bring in a lot of natural light. The kitchen is expansive with many BUILT IN STAINLESS STEEL appliances and a large ISLAND , huge spice kitchen for all the cooking for family events . This floor is complete with deck access that overlooks the GREEN SPACE THAT WILL BE A SCHOOL FIELD. The upper level has 4 GENEROUS SIZE BEDROOMS WITH WALK IN CLOSETS, 3 BATHS, LAUNDRY AND HUGE BONUS ROOM WITH MODERN CABINETRY WALL UNIT . The primary bedroom has a private balcony and 5PC ensuite with a SOAK TUB and DOUBLE VANITY . Also one of the bedrooms has a 3PC ensuite. The WALK OUT BASEMENT has TWO BEDROOMS , BATHROOM , HUGE LIVING AREA. There is also a WET BAR and this space WALKS OUT onto a large PATIO with FENCED BACKYARD access. VERY CLEAN ,BEAUTIFUL HOME SHOWS BRAND NEW ,VERY WELL KEPT PROPERTY MINUTES TO THE CHESTERMERE LAKE AND SHOPPING ,SCHOOLS AND ALL AMENITIES .EV CHARGER ROUGH IN , HOT WATER TANK ROUGH IN TO THE BACKYARD , SMART HOME TECHNOLOGY THROUGHOUT , EXTRA LIGHTING, BEAUTIFUL SOLID HOME IS PER FECT FOR GRWOING FAMILY WITH ENOUGH SPACE FOR EVERYONE (id:57557)
712 Highpoint Avenue
Waterloo, Ontario
Discover this charming 3-bedroom, 2-bath detached link home nestled in the desirable Lakeshore neighborhood of Waterloo. The spacious main floor features an open-concept design, perfect for modern living and entertaining. Enjoy the large, fully fenced backyard — ideal for outdoor gatherings and family fun. The tandem driveway comfortably fits three cars, providing ample parking. Located at 712 Highpoint Avenue, this home offers both comfort and convenience in a sought-after community. It's close to Laurel Creek Conservation Area, St. Jacobs Farmers Market, the expressway, and just a short drive to Uptown Waterloo. Family-friendly neighborhood with schools and playgrounds, plus shopping and restaurants nearby. (id:57557)
3111 15 Av Nw
Edmonton, Alberta
Fully Finished | North-Facing | 3 Bed, 3.5 Bath Half Duplex in Laurel. This beautifully maintained, move-in-ready half duplex in Laurel offers the perfect blend of comfort and style. Featuring 3 spacious bedrooms, 3.5 bathrooms, and a fully finished basement, this north-facing home is ideal for families or first-time buyers. The open-concept main floor boasts a bright living room, modern kitchen with stainless steel appliances, a large island, pantry, and generous dining space. A mudroom, front foyer, and 2-piece powder room add functionality and flow. Upstairs, enjoy a large primary suite with 4-pc ensuite and walk-in closet, plus 2 additional bedrooms, a 4-pc bath, and upper-level laundry. The basement features a spacious rec room, 3-pc bath, and walk-in closet—great for guests or extra living space. Additional perks: New Carpet, Fresh Paint, Professionally Cleaned, and Double Att. Garage. Located close to parks, schools, shopping, transit & rec centre. Immediate Possession Available. Must See !!!!! (id:57557)
6927 Ridgecrest Rd
Sooke, British Columbia
You'll love this stunning, brand-new 4 bedroom, 3 bath family home in West Ridge Trails, perfectly positioned and close to the scenic Broomhill Mountain. Enjoy the impressive great room with its soaring 19 ft. vaulted ceiling complemented by a fantastic kitchen featuring quartz counters and an island, seamlessly connected to the spacious living room with a cozy natural gas fireplace. The well-designed main level boasts easy-care laminate flooring. Upstairs, discover three generously sized bedrooms, including a master suite with a luxurious 5-piece ensuite and heated tiled floors. An abundance of windows ensures natural light fills this beautifully crafted home. Quality built by well regarded Stellar Homes, this home at West Ridge Trails offers family-friendly living, outdoor adventure, and fresh Pacific air. Price is Plus GST. Don't miss out on this lovely home! Move-in ready! Check out the Government's 1st Time Buyer GST Rebate up to $1,000,000 on New Construction (id:57557)
201 3234 Holgate Lane
Colwood, British Columbia
LUXURIOUS THREE-BEDROOM PLUS LARGE DEN OCEAN VIEW CORNER UNIT! Welcome to Ocean Grove! Introducing an elegant unit featuring: Beautiful kitchen with a large island & plenty of storage w/pull-out shelves, Cozy gas fireplace, Open-concept dinning/living room combo plus separate laundry/utility room. The primary bedroom has sliding glass doors with direct deck access plus a walk-through closet leading to a spa-like 5-piece ensuite complete with a shower, soaker tub, double vanity with heated floors. Enjoy the fresh ocean breeze from your oversized Southeast facing deck with ocean glimpses perfect for relaxing or gatherings/entertaining. Located in Colwood close to the beach, Pacific Ocean, the Esquimalt Lagoon National Migratory Bird Sanctuary, Royal Roads, Juan De Fuca Recreation center, Bus routes and many major amenities. (id:57557)
5899 Aldergrove Dr
Courtenay, British Columbia
Ready for a relaxed lifestyle with expansive patios and oceanviews? This one-of-a-kind home offers seamless indoor-outdoor living—from the warm, West Coast–inspired interior to sun-drenched or shaded patios and beautifully landscaped gardens. The meticulously maintained 3bed/3bath home is just uphill from the shore on a quiet street that meets the trails of Kitty Coleman Park. Approach the main entrance via the terraced patio. In the living room: vaulted ceilings, skylights, heated tile and tall windows. The thoughtfully designed kitchen features quartz countertops and maple cabinets, while the dining area opens onto a sprawling patio- perfect for entertaining or quiet moments in the garden. The flexible layout includes two bedrooms and a family room upstairs, with a third bedroom on the main. There's a detached workshop to house your hobbies and above it, a bright 294 sq ft studio with its own entrance offers endless possibilities—guest space, home office, or creative retreat. (id:57557)
93 Mckenzie Lake Point Se
Calgary, Alberta
Location, location, location! Spend your summer at the lake! Welcome to your dream home in one of South Calgary’s most coveted lake communities. Nestled on a quiet, premium cul-de-sac with direct lake access, this beautifully updated 4-bedroom bungalow is perfect for young families, families with teens, or empty nesters seeking a peaceful yet vibrant lifestyle. Step out your back door for a swim or skate from your private shared dock, or walk just around the corner to the McKenzie Lake Beach Club, which contains amenities like tennis and pickleball courts, basketball nets, and beach volleyball courts. Also nearby are a mix of schools, playgrounds, and the scenic ridge trails of Fish Creek Park. With a quick 20–25 minute commute to downtown via Deerfoot or Stoney Trail, you’ll enjoy the perfect balance of lakeside living and city convenience. Boasting over 3,300 square feet of total developed space, this spacious open-concept bungalow features 9’ ceilings and a stylish kitchen with custom cabinetry and granite countertops—ideal for entertaining and everyday living. The main floor includes two generous bedrooms, one of which is perfect as a home office or guest room. The fully finished basement adds incredible flexibility with two more bedrooms, a full 3-piece bathroom, a cozy media room, and a large recreation space—ideal for movie nights, games, or a teen hangout zone. Additional features include: • Newer roof, • Air conditioning for year-round comfort, • Heated triple garage, • Composite deck backing onto mature trees with tranquil lake views. Whether you’re hosting family, working from home, or simply enjoying a sunset paddle, this home offers the perfect blend of nature, privacy, and community. Opportunities like this are rare—secure your spot on the lake today! (id:57557)
521106 12 Ndr Concession
West Grey, Ontario
Discover the charm of country living with this unique property offering just over 2.5 acres, featuring a solid century home and several versatile outbuildings. The house, while in need of significant interior upgrades, boasts plenty of potential for customization bring your decorating ideas and make it your own! The main floor includes a spacious back room, laundry area, large eat-in kitchen, cozy living room with a bay window, sunroom, 3-piece bathroom, and a flexible space that can serve as either a main-floor bedroom or sitting room. Upstairs, you'll find four bedrooms with closets and an additional undeveloped room over the kitchen, perfect for storage or future expansion.This property is well-equipped for hobby farming or rural living with multiple outbuildings: a sturdy 36' x 70' steel quonset with a cement floor, a 24' x 40' older shed, and a 24' x 18' horse barn featuring three horse stalls on the lower level and a harness loft above. All buildings come with steel roofs, ensuring durability and minimal maintenance. The home also features a newer propane furnace for added comfort .Exact lot dimensions and closing will be determined through survey and final severance approval. Hydro easement on property. (id:57557)
137 Fell Station Drive
Kawartha Lakes, Ontario
Welcome to A Red Frame a cozy, fully turnkey 4-season A-frame cottage nestled on the banks of Burnt River, just 8 minutes from Fenelon Falls. Whether you're looking for the perfect family escape or a proven investment, this registered Short-Term Rental (STR) has it all; charm, comfort, and cash flow.With its signature red metal roof and storybook setting, this cottage instantly captures your heart. Inside, the open-concept layout boasts a stone-floored kitchen, spacious dining area, and an airy great room with soaring ceilings, massive windows, and a wood-burning fireplace for cozy year-round ambiance. Enjoy bug-free entertaining in the screened-in Muskoka Room, dine under the stars on the expansive deck, or unwind by the hand-chipped granite fireplace and smoker. The private dock offers clean, deep water that's perfect for swimming, lounging, or docking your boat or seadoo. When you're not on the water, hit the nearby ATV and snowmobile trails. This is a true playground for outdoor enthusiasts, no matter the season. With 4 bedrooms, including a main-floor queen, two additional queen-sized bedrooms upstairs, and a charming river-view room with two double beds, theres room for everyone. Two bathrooms a 3-pc on the main and a shared 2-pc upstairs provide flexible convenience, along with main-floor laundry. Practical upgrades include a fully encapsulated crawl space with spray foam insulation, liner, weeping tile, and sump system. For year-round comfort, youll love the heat pump with air conditioning on every level, plus a backup propane furnace for peace of mind. Whether for summer memories, winter escapes, or rental income, this cottage delivers. Opportunities like this are rare dont miss your chance to own this truly special piece of waterfront paradise at 137 Fell Station Dr. Act fast! (id:57557)
27 Cedar Crescent
Kawartha Lakes, Ontario
Welcome to your dream lakefront lifestyle! This impressive 6-bedroom 3-bath, 4,800 sqft solid brick home sits proudly on 1.08 private acres with 162 feet of waterfront a rare gem just 1 hour from the GTA. Step inside to find hardwood and ceramic floors, an updated gourmet kitchen with granite counters, marble backsplash, gas range and multiple walkouts to lakeview decks from both the living room and the spacious upper level retreat. The nearly 1,000 sq ft primary suite is a true sanctuary, offering a walk-in closet, updated ensuite, private living area, and even a kitchenette perfect for relaxation or extended family stays. This home is ideal for multi-generational living, a luxurious full-time residence, or an income property, this home offers flexible space for all your needs. Complete finished in-law suite with cozy living area, kitchen, bath & walkout to yard & entrance from garage. Plenty of storage in the home. Bonus exterior boathouse at the lake, excellent for storing waterfront recreational toys or an entertaining space. This property is situated on a quiet street minutes to park & local shopping. The possibilities are endless with this home. Book a showing today & make this your dream waterfront home. (id:57557)
611 - 1063 Douglas Mccurdy Comm Circle
Mississauga, Ontario
Discover this exceptionally large and spacious 1 bedroom plus den unit in Port Credit, boasting 1.5 bathrooms and a total of 802 sq. ft. of interior living space complemented by a 45 sq. ft. balcony. The versatile den can effortlessly transform into a second bedroom, offering flexible living arrangements to suit your needs. Inside, you'll find luxury finishes throughout, including elegant all-wood flooring, a modern kitchen with upgraded cabinetry, stainless steel appliances, quartz countertops, and a convenient center island. You'll enjoy unparalleled convenience with a short walk to everyday essentials like Walmart, various restaurants, a medical clinic, and banking services. The building itself offers an impressive array of amenities including a fitness center, entertaining room, party room, guest suites, electric vehicle charging, and 24/7 concierge. Located near Port Credit GO Station, with easy access to 504 Lakeshore Road East and Beechwood Avenue, you're just a short stroll to Lake Ontario, the BMO Building Plaza, and countless other restaurants, shops, and parks. To top it all off, soak in breathtaking, unobstructed views of the CN Tower and Lake Ontario right from your home. (id:57557)
103, 410 7 Street Sw
High River, Alberta
This main floor unit has 822 sq. feet of living space with a spacious bedroom, 4-piece washroom, laundry room, kitchen, and large living room. Off the living room is a covered west-facing concrete deck that offers privacy and looks onto mature trees and landscaping. The assigned parking stall is the closest one to the door and elevator, making for excellent handicapped access. There is a separate, large storage room that is secure and away from vehicles/dust. This quiet and private 55+ professionally managed building has soundproofed concrete floors, a social room, and is in a highly desired SW neighbourhood that is in walking distance to the hospital, shopping, George Lane Park, and walking paths. Condo fees include everything other than electricity, wifi, TV and phone. Please click the multimedia tab for an interactive virtual 3D tour and floor plan (id:57557)
34 Mc Farland Avenue
Toronto, Ontario
Great starter home for first-time buyers. Can be used as a 4 bedroom single-family home or can be used as a Duplex. Home has hardwood flooring throughout and has two full kitchens. The basement has a renovated bathroom and is partially finished. If you want to renovate, there are lots of possibilities to add another unit in the basement or add a parking space. The house is centrally located, walking distance to amenities including shopping, transit, and parks. Don't miss this opportunity to own a home for the price of a condo. (id:57557)
Lot 13 Hill Street
French Cove, Nova Scotia
Discover an affordable gem in Cape Breton! This 3-acre, level lot sits on a gentle hill, providing easy building terrain and breathtaking views of the Bras d'Or Lakes. Enjoy a peaceful lifestyle surrounded by lush hardwood and softwood trees, all just minutes from local amenities. The lot's flat nature eases construction, while its elevated position ensures ample natural light and expansive vistas. Whether you dream of a cozy retreat or a grand estate, this property is the perfect canvas. Plus, a nearby municipal water source makes for easy connection, enhancing your modern living experience amid stunning scenery. Embrace outdoor adventures with hiking, boating, and fishing, or simply relax and take in the serene lake views. Dont miss this chance to own a slice of Cape Bretons beautya hilltop retreat with modern conveniences awaits you! (id:57557)
3907 - 65 St. Mary Street
Toronto, Ontario
Luxury U Condo In The Heart Of Downtown Toronto! Large Balcony With Unobstructed View! 9Ft Ceiling, Hardwood Floor Throughout, Modern Open Concept Kitchen. Stunning 3-Storey Lobby W/24Hr Concierge, 4500 Sq Ft Facilities, Party Room, Fitness + Yoga Studio, Library, Steam Rm, Steps To St. Michael's Campus, Financial District, Restaurants, Shops, Subways, Bus Station & All Amenities! (id:57557)
1302 1441 Johnston Road
White Rock, British Columbia
Experience luxurious living in this 2-bed, 2-bath condo spanning 1,500+ sq.ft. with breathtaking southeast-facing views of the Pacific Ocean and Mount Baker. The 400+ sq.ft. private balcony is perfect for relaxing or entertaining. Inside, floor-to-ceiling windows flood the space with natural light, complemented by 9-ft ceilings for an open, airy feel. The chef's kitchen features high-end appliances, including Sub-Zero fridge, Gaggenau gas range, Bosch hood fan, and a walk-in pantry that offers ample storage. Radiant heating and air conditioning ensure year-round comfort. Located steps from shopping, transit, dining and minutes to White Rock Beach - this stunning home offers convenience and style! (id:57557)
9801/9809 Gould Avenue
Summerland, British Columbia
A rare and versatile opportunity to own a truly unique property in Summerland’s Prairie Valley—just steps from the KVR Trail and walking distance to Dale Meadows Sports Complex. This 11+ acre estate features 2 homes and 4 spacious living areas, offering flexibility for multi-generational living, rental income, or a private family retreat. The property is perfectly set up for a hobby farm, horses, or future vineyard/orchard, with multiple outbuildings, 600-amp electrical service, municipal water, and 2 septic systems. The main home includes a 2018 addition, blending modern comforts with incredible space. Recreation and lifestyle are front and center - enjoy year-round recreation with an indoor gym/games room, outdoor sports court, and a theatre room. The inground pool (2018) has a self-cleaning system for effortless enjoyment. With 54 solar panels to help with energy cost and extensive electrical/plumbing upgrades (2005), this property is built for efficiency and lifestyle. Whether you’re dreaming of a private estate, income property, or an Okanagan escape—this one truly has it all. Private, peaceful, and loaded with potential, this one-of-a-kind property is your chance to live the Okanagan dream. Sellers are willing to consider a trade up to $2M in Alberta and would consider residential or commercial properties. They may be open to a trade in BC as well, depending on the property. Virtual tours available. (id:57557)
392 Albert Street Unit# 302
Waterloo, Ontario
Student rental property Sublease - 2 Rooms from now - August 31, 2025. Good Location and steps to UW and WLU. Rent is $750.00/Month for each room, including hydro, water, heating, furniture and internet. Approximately 1656 sqft, 5 bedrooms with 5 ensuite baths, fully furnished. shared Kitchen, dining room, and living area. The laundry room is on the first floor, Card-operated ($3/load). It is a good opportunity for a co-op student for a short term lease. book a showing - A Must see house. (id:57557)
503 384 E 1st Avenue
Vancouver, British Columbia
Welcome to CANVAS by Omni! Well maintained 1 bed/1 bath unit features an open-concept living, functional & spacious layout, modern kitchen with full-sized stainless steel appliances including gas cooktop. Covered balcony overlooking south facing QUIET COURTYARD. Amenities include a fully equipped gym, party room, garden plot, workshop & bike room. Centrally located in vibrant Mount Pleasant neighbourhood, steps from restaurants, farmer's market, cafes, skytrain and more. 1 parking & 1 locker included (id:57557)
308 7088 Salisbury Avenue
Burnaby, British Columbia
Welcome to West at Highgate Village by BOSA! Conveniently located in the heart of Highgate Village, you're just steps from Highgate Mall, Edmonds SkyTrain Station, community center, library, parks, and school s. This unique studio has laminate floor with granite countertops & stainless steel appliances, and a private balcony looking over the beautiful landscaped garden. One underground parking spot and a storage locker are included. Book your private showing. (id:57557)
3116 5a Street Nw
Calgary, Alberta
This luxurious home will captivate you with its multiple wow factors! The exterior red brick walls, stucco, solid stone ledge trimmed windows and doors, and the stately house design offer a marvelous look and durability. The grand entrance adds a touch of elegance and architectural character. This magnificent home is located just steps from Confederation Park in a sought-after, quiet cul-de-sac of Mount Pleasant. Its stunning interior has grand 9’ ceilings, wide planked engineered hardwood floors, designer lighting and impeccable finishings. Beautiful French doors enter a sophisticated dining room with views of Confederation Park. The gourmet kitchen features full-height custom cabinetry with lit glass cupboards, and high-end stainless-steel appliances including a built-in oven/microwave and induction stove-top. The large quartz island is perfect for entertaining. The family room has a focal fireplace surrounded by custom-built ins, timeless wainscotting, and beautiful sliding doors that open to a large deck perfect for a indoor-outdoor living space. The main level powder room is designed with glamour. The mudroom is large and surrounded with built-in storage. The spacious living and dining areas offer versatility and style, with large windows and patio doors flooding the space with natural light and backyard views. Ascend the open riser stairs to retreat in the primary suite with vaulted ceilings, Juliette Balcony, and an impressive walk-in closet with custom organizers. The spa-like ensuite is designed for relaxation boasting dual sinks, a deep soaker tub, an oversized rain shower, and heated floors. This level also entertains an oversized bedroom with its own 4-piece ensuite and walk-in closet. The laundry is also conveniently situated upstairs. The amazement continues into the lower level of the home with high ceilings, a large rec room with custom built-ins, a modern wet bar, storage room, an additional bedroom with walk-in closet, and another full bathroom wit h in-floor heating. You can also find a custom wooden wine room that is a wonderful hidden gem. This home has air conditioning. It has integrated landscape features that enhance the property's overall appeal, including a sprinkler system. The indoor/outdoor lifestyle is easily achieved in this exquisite home. You will be impressed with the large upper deck and retractable awning. In the yard, you will discover an inviting pergola centred in front of a beautiful gas fireplace and raised garden beds. The backyard is your true oasis of calm. All of the extraordinary features in this home create a sense of excitement in which you will be repeatedly awestruck. The double detached heated garage is convenient and has ample storage space. This spectacular infill is situated steps from Confederation Park, tennis courts, outdoor pool, ice rink, transit, shops, schools, playgrounds and minutes from downtown. This luxurious grand home boasts meticulous attention to detail and will make you want to call it your Home! (id:57557)
105 3595 W 18th Avenue
Vancouver, British Columbia
Luxurious Concrete Townhome in Prestigious Dunbar This unique Cressey-built townhome blends privacy, modern upgrades, + breathtaking views-without the single-family home price tag! Not a ground-level unit-elevated north + east -facing views Prime Dunbar location-near top schools, shops, & cafes Open-concept living-updated kitchen, living areas & baths High-end upgrades-Wolf & Sub-Zero appliances, 2 wine fridges, custom fireplace, HVAC with A/C Smart home features-Hunter Douglas remote blinds Stunning views-mountain, city water views from both bedrooms + rooftop deck garden plots 2 parking spots & 2 oversized lockers BONUS: Seller credits 1 year of maintenance fees! A rare townhome offering single-family home vibes-don´t miss out! Not ground level! (id:57557)


