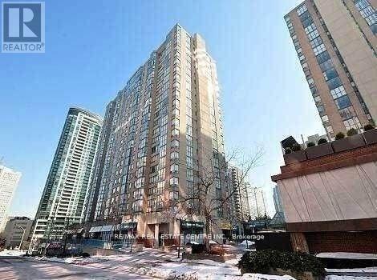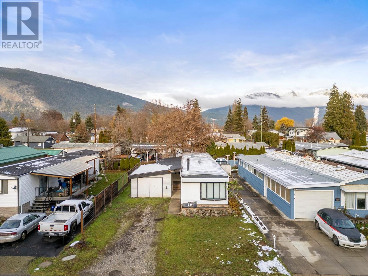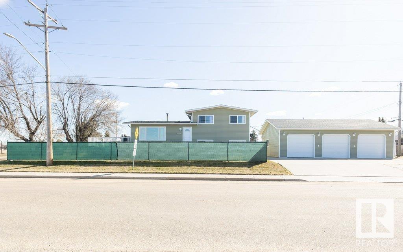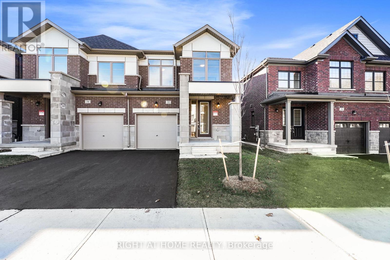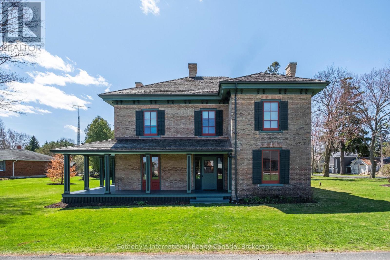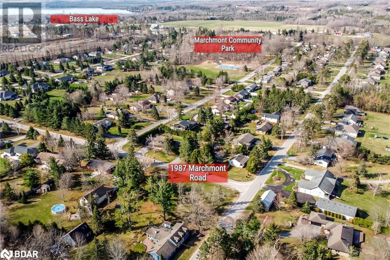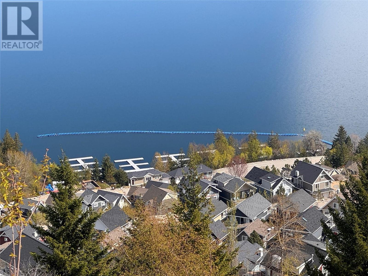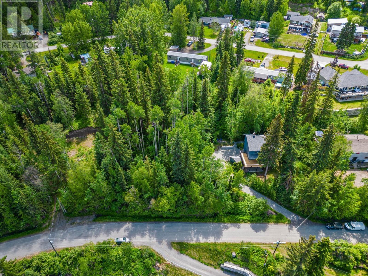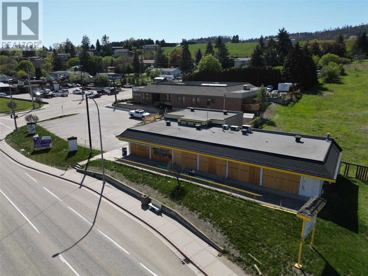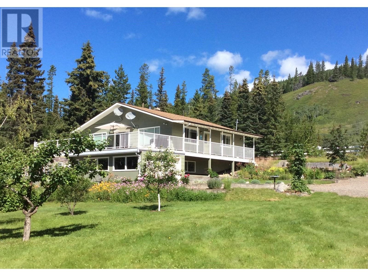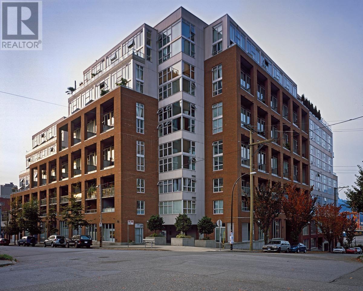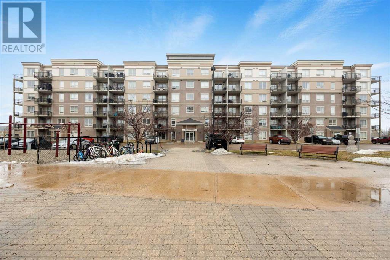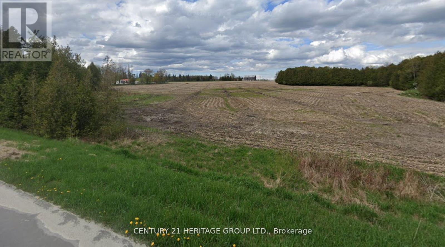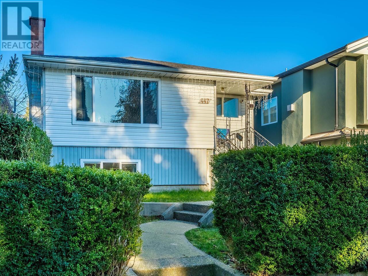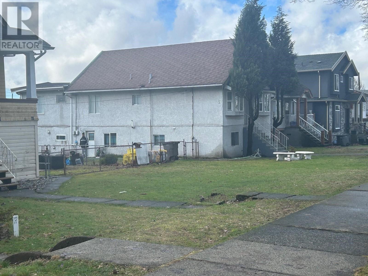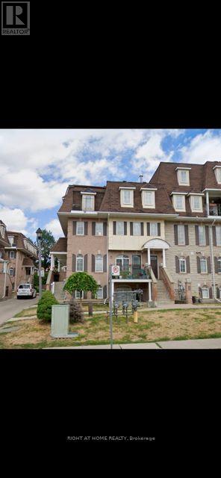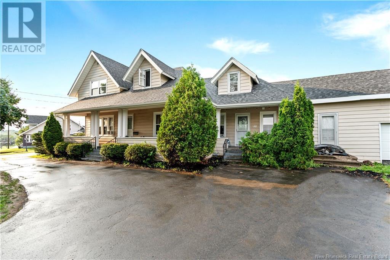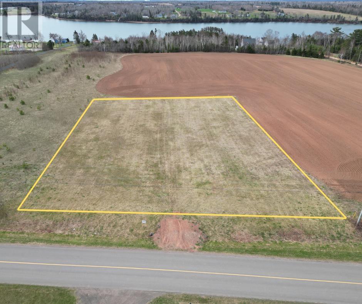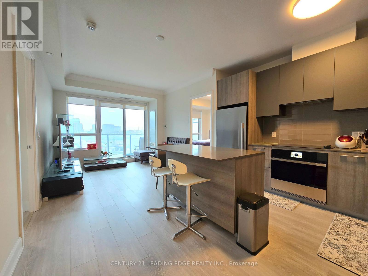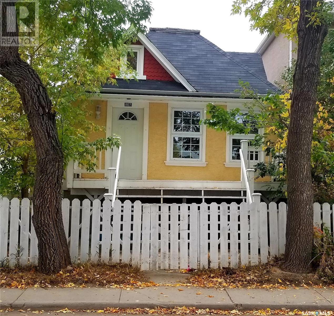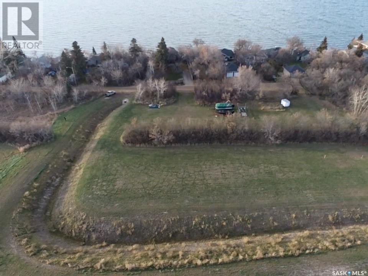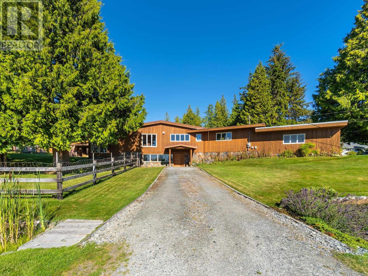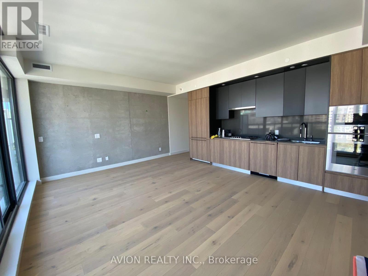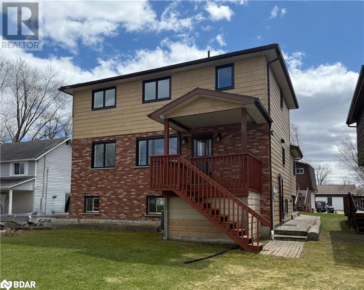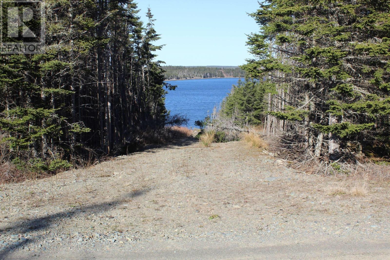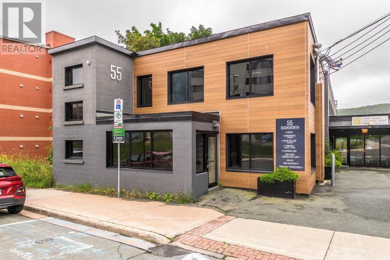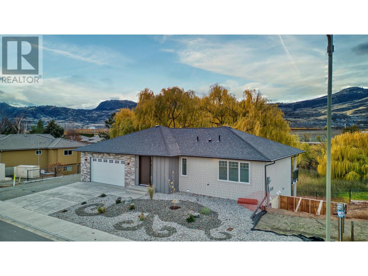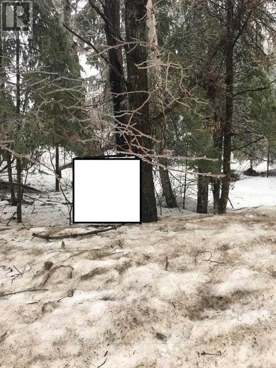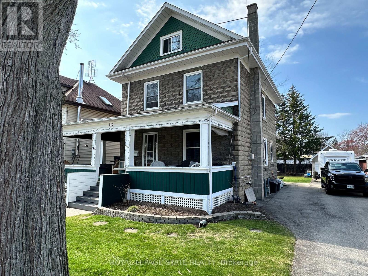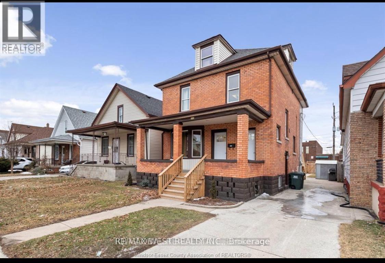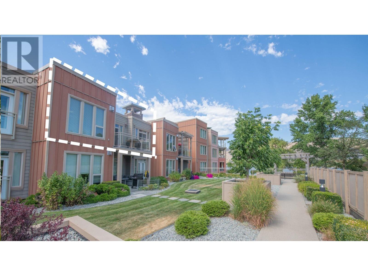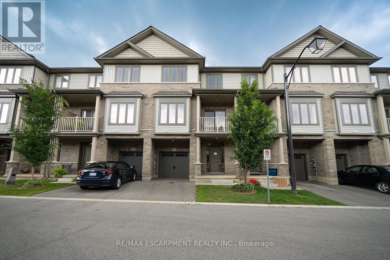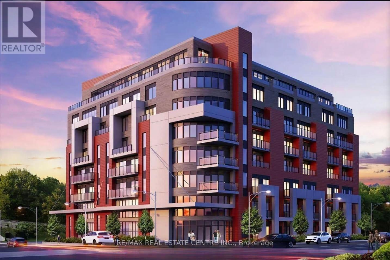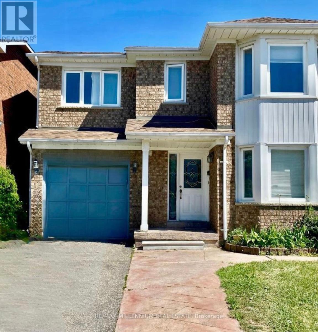3140 Lake Shore Boulevard W
Toronto, Ontario
Freestanding commercial building Lake Shore and Kipling. Block and brick construction. High ceiling. Lotsize 50 x 86 ft.Zoning CR3. Total building area 5400 Sq Ft, including 1200 sq ft renovated 2 bedrooms apartment on second floor with 3100 ft terrace which can be built on. 1500 sq ft basement (not includedin total sq ft). Drive in door and rear public laneway. Bright with many windows across from parkland and Humber College. One bus ride to Subway. Suitable for retail, manufacturing, offices etc...possibly available (West Side) a 100 ft empty lot and (East side) 2 25 ft buildings for a total of 200 ft frontage for redevelopment. (id:57557)
1403 - 265 Enfield Place
Mississauga, Ontario
Client RemarksBright, Clean & Spacious Corner Unit, 2 Bedrooms With 2 Washrooms, Freshly Painted, Laminate Throughout Available For Immediate Occupancy. All Utilities With Cable & Internet Included. Conveniently Located Across From Square One Shopping Mall (id:57557)
2094 Queensborough Gate
Mississauga, Ontario
Custom Build "Luxury" Town Home, By Dunpar Homes Situated In The Heritage Gate Community Of Mississauga. Boasting The Highest Level Of Quality, Craftsmanship, Loads Of Upgrades & Beautiful, Unobstructed Views Of Mullet Creek. Stunning Ravine Lot, Featuring 9'Ft Ceilings Throughout, High-End Kitchen With Appliances 3 Bedrooms, 3 Washrooms, Total 4 Parking Space (3 In Garage) Upgraded Custom Built-In Shelves In Closets, Custom Master Closet, Quartz Countertop. Undermount Sinks, Baseboards / Crown Moulding, Smooth High Ceilings Throughout, Gleaming Hardwood Floors & Stairs. Beautiful Walk Out Deck. Minutes Away From Hwy 403,401, 407, Qew (id:57557)
5251 69 Avenue
Canoe, British Columbia
Not your average mobile home, this extensively renovated property offers the unique and inviting opportunity to own your own land as well.Boasting a new silver sticker, the three-bedroom and one-bathroom home is situated on a flat, 42 by 100-foot lot within the Canoe Creek Estate.With a single car attached garage, there is generous space for storage, including adjacent RV parking. Inside the home, notice the freshly painted walls and newer flooring underfoot. A bright and open-concept layout spans throughout most of the living area, where a wood-burning fireplace adds warmth and ambiance. Exposed beams accent the dining room, and the kitchen contains copious cabinetry and a breakfast bar.Additionally, plumbing, and electrical has been updated behind the scenes and the routinely maintained roof has been improved and inspected, allowing for a seamless, stress-free new home ownership. Finally, located close to the waterfront, this low-maintenance property would also make an ideal summer home or rental with income opportunity. (id:57557)
43 Westbluff Ridge
Rural Rocky View County, Alberta
Perched high above the Springbank Valley with the Rocky Mountains as your unobstructed backdrop! This solid bungalow features an unbelievable indoor pool that has been featured on HGTV multiple times. Situated on a 3 acre lot with over 10,000SF of living space, indoor parking for 5 and an infinity & lap pool this property will be the hub for gatherings. Only 20 mins to DT Calgary and within 5 mins to world class schools, the ring road, and trendy westside amenities the location is unmatched. The chef’s kitchen features Miele, WOLF & Subzero appliances, exquisite custom cabinetry and a full butler pantry. Entertain guests in the formal dining room, or enjoy a meal in the cozy breakfast nook overlooking the Rockies. The infinity pool has his and her change rooms, sauna, waterslide & more with commercial heating & ventilation. The workout enthusiast will appreciate the gym with 360 degree views. The master boasts a spa like ensuite, dressing rooms, and fireplace. The walkout basement is home to a wine cellar, theatre, games area as well as bedrooms 4 and 5. Call for your private tour and information package. This is more than a home, it is a lifestyle. (id:57557)
10503 105 St
Westlock, Alberta
FAMILY HOME WITH TRIPLE GARAGE ACROSS THE STREET FROM SCHOOL! Over 2225 sq ft of finished living space. Enter home through massive rear mudroom & enjoy the cozy family room. Main floor has kitchen with an abundance of cupboards & counter space, dining area w/ door to composite deck w/ alum handrail, & front living room. Upper level has renovated 4 pce bath & 3 bedrooms, the master having his & hers closets. Basement has additional recreation room, storage, vented cold room, mechanical, 3 pce bath & laundry area. Home is clean & well maintained with many upgrades. Outside is a chain link fenced front & side yard massive patio & parking pad & 2013 26x38 triple car garage. This home is located across the street from the Westlock Elementary School, park, & outdoor ice rink and has only one neighbouring house to the east. Tons of space & storage for the whole family. (id:57557)
Range Road 43
Rural Cypress County, Alberta
Escape the Hustle and Embrace Country Living!Are you dreaming of leaving behind the hustle and bustle of city life? Thinking about starting a self-sustainable lifestyle with a few chickens, a large garden, or even a couple of horses? Look no further-this 7.02-acre property is the perfect place to turn that dream into reality! Ideally located-not too far from town, but just far enough to enjoy peace and privacy. With power and gas to the property all that’s left is adding a cistern or well to start building your dream acreage. Your rural oasis awaits! Call your realtor today to view this great property! (id:57557)
52 Bearberry Road
Springwater, Ontario
Discover 52 Bearberry Rd, a breathtaking 1,982 sq ft Geranium-built semi-detached home, boasting 3 bedrooms, 2.5 baths, and a versatile second-floor den perfect for a media space. This open- concept haven shines with premium upgrades: a walkout basement, enlarged basement windows, 3- pc basement rough-in, taller main floor doors, luxurious kitchen countertops, upgraded floor tiles, and electrical upgrades. Nestled in a vibrant community, close to top-rated schools, serene parks, scenic trails, and essential amenities, offering an exquisite blend of modern elegance and family-friendly living. (id:57557)
22 Lamport Street
Norfolk, Ontario
Welcome to 22 Lamport St. Known as the McInnes/Wotten Residence or Maplelodge, this fully restored, period correct, circa 1872 home in the Picturesque style is notable for its connection to the influential McInnes family and local physician Dr. McInnes. The house embodies the rich social and architectural heritage of Vittoria, a tranquil hamlet founded in 1796 as Tisdales Mill and renamed in 1813 to commemorate the Battle of Vittoria during the Napoleonic Wars. Perfectly situated on a manicured 1/2 acre lot the home is a testament to a bygone era when Vittoria was the capital of the London District of Upper Canada. The level of detail in this restoration is without compromise. Repointed chimneys, cedar shake roof, copper flashings, custom windows and storms with original glass, original pine and oak floors, original hardware, trim, doors, stair case, multiple fireplaces, modern kitchen and bathrooms, and the list goes on. The 3,255sqft, 2 story masterpiece has 4 bedrooms and 3 bathrooms with large principal receiving rooms on the main floor, 10' ceilings, 2nd floor laundry, private study and detached carriage house. Garden doors lead to the wrap around front/side porch with beautiful southern exposure views of the property. A national treasure that has been restored to all its original beauty located 5 km from the shores of Lake Erie, this home is a once in a lifetime opportunity. Elegant yet understated in a way that only an historic Upper Canada home could be. We invite you to step back in time with a visit to this outstanding property. Cap off the tour with lunch at one of the beach front restaurants in nearby Port Dover and we guarantee you will fall in love.... (id:57557)
1987 Marchmont Road
Severn, Ontario
HERE IS THE OPPORTUNITY YOU'VE BEEN WAITING FOR! THIS PRIME CORNER BUILDING LOT IN THE SOUGHT AFTER HAMLET OF MARCHMONT IS ONE OF THE FEW REMAINING LOTS TO BUILD YOUR DREAM HOME ON - THIS LEVEL SITE HAS 120' OF FRONTAGE ON MARCHMONT ROAD AS WELL AS 180' FRONTAGE ON HALE STREET AND IS JUST SHY OF 1/2 ACRE - EMBRACE THE LIFESTYLE OF THIS FAMILY FRIENDLY COMMUNITY WITH IT'S COMMUNITY PARK AND PLAYGROUND JUST AROUND THE CORNER - LOCATED JUST MINUTES WEST OF ORILLIA WITH BIG BOX SHOPPING, OPP HEADQUARTERS, THE NEW HYDRO FACILITIES, ROTARY PLACE REC CENTRE, LAKEHEAD UNIVERSITY AND MANY MORE AMENITIES - ALL DEVELOPMENT CHARGES, PERMIT FEES, SERVICING AND RELATED COSTS ARE AT THE EXPENSE OF THE BUYER. (id:57557)
6995 Terazona Drive Lot# 467
Kelowna, British Columbia
Welcome to the wonderful community of La Casa Lakeside Resort. This fantastic lot is surrounded by nature and there are beautiful views across the street. Build your dream home here, and enjoy all of the perks that this community has to offer. Summers are amazing with access to the local market, public pools, hot tubs, and tennis courts, plus there is a marina and great beach access. This lot enjoys security with it's own private gate up above the rest of the resort, out of the hub of activity yet close to everything. All services are available at the lot line. Drive out there today to check it out and imagine yourself living the Okanagan dream in this wonderful spot. Choose your own builder, they can work with the Compliance Office to get your plans approved! (id:57557)
Lot 61 Powell Road
Kamloops, British Columbia
Lakeview Lot at Pinantan Lake with exceptional potential. Discover the perfect setting for your dream property on this 0.477-acre lakeview lot at Pinantan Lake. Situated across the street from the lake, this lot offers stunning views and easy access to outdoor activities. Conveniently located near the community store and school, this property combines natural beauty with accessibility. Only approximately 30 minutes to Kamloops, you'll have the perfect balance of seclusion and convenience. Enjoy the peace and serenity of this private location, ideal for outdoor recreation enthusiasts. The lot has many trees - enabling on-going privacy once developed. (id:57557)
718 Main Street
Glace Bay, Nova Scotia
PERFECT BUILDING LOT in the heart of Glace Bay. This 13780 sq ft lot on Main Street is close to schools, on all major bus routes and close to all amenities in town. This property would be perfect for a duplex or larger building. (id:57557)
9918 Highway 97 Highway
Lake Country, British Columbia
Amazing opportunity to lease a stand alone Retail building centrally located on Highway 97 in Lake Country. This +/- 3,299 square foot building offers incredible exposure and easy access just off the Highway. Tenant's will benefit from over 240 feet of Hwy frontage and prominent signage opportunities. Building was previously used as a popular green grocer. Updates to the building currently under construction will include a new bathroom, insulated garage doors, and a 200-amp electrical panel. This property includes ample storage space, side loading doors and 12 parking spots, making it ideal for multiple retail opportunities. Zoned as C1 – Town Center Commercial, this property offers endless opportunities for you to bring your vision to life. Don't miss your chance to lease this one-of-a-kind space, expected to be available in August 2025. (id:57557)
38731 Driftwood Drive
Burns Lake, British Columbia
Exceptionally private property with 425 ft of lakefront located on the north shore of beautiful Francois Lake! Spacious & immaculately maintained home offers a well-designed bright & open layout, 2,584 sq ft of living space. Great kitchen with plenty of cabinets, island, & expansive counter space. Large windows let in natural light & solar energy. Enjoy the view from an amazing deck that overlooks the lake & yard. The property is beautifully landscaped with gardens, mature trees, perennials & more. Low bank access for water sports. Other features include cold storage, garage, greenhouse, machine/boat/RV buildings, wood & tool sheds. Updates incl windows, deck, picket/glass railing, HW tank, pressure tank, submersible pump, generator panel, & carpet. Fenced 3 sides. Move in & enjoy! (id:57557)
2409 Main Street Unit# A
West Kelowna, British Columbia
Now available for lease, 2409A Main Street in West Kelowna presents a prime commercial retail opportunity in the heart of the Westbank Centre. This versatile +/-1,675 sq. ft. unit features an open retail space, two private offices, and a washroom. With C1 Urban Centre zoning, 200-amp electrical service, ample plumbing, and excellent street-front parking, this space is well-suited for a range of retail, office, or service-oriented uses. As an added value, a +/- 710 sq. ft. basement space is perfect for storage with an additional bathroom, available at a discounted rate of $15.21 sq. ft. The basement is accessible through the rear of the building with additional parking. Located in a high-visibility corridor surrounded by established businesses such as Valley Medical Lab, Subway, and the Westbank Museum, this unit offers both strong pedestrian traffic and easy access for commuters. Clear signage exposure along Main Street enhances brand presence. This is an outstanding opportunity to establish or grow your business in one of West Kelowna’s most active commercial neighbourhoods. (id:57557)
627 289 Alexander Street
Vancouver, British Columbia
This expansive loft features nearly 16´ ceilings, floor-to-ceiling windows, stunning west-facing views of the city, harbour, Canada Place, and mountains. Renovated kitchen features Corian countertops, and high-end appliances: Liebherr fridge, Fisher & Paykel oven, Bosch stovetop & DW. Polished concrete upstairs and hardwood down, add modern contrast and warmth. Two level living with 2 bed + a flex space up and a den/bedroom on the main. Both baths are tastefully updated. Extras include: gas fireplace, automated blinds, glass panel railings. Serenity while living on the edge of Railtown, one of the most culturally diverse neighbourhoods in Vancouver. Wander through Gastown's furniture/design shops, and enjoy easy access to restaurants, and historical landmarks. Common area includes a gym, multi-purpose room, metal shop, woodworking shop, pottery studio with kiln, photography lab & music room. EV parking in personal parking spot. Call to view. (id:57557)
205, 136c Sandpiper Road
Fort Mcmurray, Alberta
LIVING AT THE PEAKS OF EAGLE RIDGE! Welcome to modern and convenient living at its finest! This 2-bedroom, 2-bathroom condo, part of the coveted Eagle Ridge community, is now available with tenants in place for the savvy buyer! This residence offers a prime location with close proximity to amenities, parks, schools and convenient bus routes. With a spacious 1,171 square feet of living space, this condo features a contemporary floor plan and color scheme that exudes style and sophistication. As you step inside, you'll be greeted by solid core wood entry doors, creating a sense of elegance and security. The high ceilings add an open and airy ambiance to the living spaces. This condo boasts a plethora of must-have features, including in-suite laundry, sleek chrome fixtures, Decora switches for modern convenience, and is pet-friendly! The kitchen is a chef's dream, offering ample cupboard space, stainless steel appliances by Whirlpool, providing both functionality and style. The Primary bedroom is a true retreat, complete with its own separate patio area, perfect for enjoying your favorite beverage or just enjoying the outdoors! Parking is a awesome with heated underground parking that comes with secure access, accommodating vehicles of various sizes with its 7' ceiling clearance and even featuring a convenient car wash bay. Additional storage is available in a dedicated storage locker. This condo building is constructed with precision using precast concrete, ensuring exceptional soundproofing with concrete floors both externally and internally. Architectural detailing adds a touch of elegance, while the large private concrete patios with natural gas hookups and aluminum railings offer a space for outdoor relaxation and entertaining. Don't miss this opportunity to make Eagle Ridge - The Peaks your new home. Condo fees are approximately $790.75 per month and include heat, hot water, insurance for the complex, maintenance for the common property. CALL NOW TO VIEW! (id:57557)
77587 7th Line Sw
Melancthon, Ontario
A Rare Private Lot With Great Investment Potential! Build Your Dream Home or Prefab Home Or Hold On To As An Investment For The Future. Enjoy The Spacious 0.37 Acre Lot (110x150ft) Located Close To The Tranquil Grand River - In The Hamlet Of Riverview. Hydro Located On Road. Property Backs On To Farmers Fields. Located On Paved Road With Easy Access To Highway 10 & Approximately 11 Mins North Of Shelburne. (id:57557)
447 E 30th Avenue
Vancouver, British Columbia
Impeccably kept residence in great Riley Park neighborhood. Two bedrooms up, 3 bedrooms down with Kitchen and separate entrance . Schools, shopping, restaurants and transit all close by. General Brock Elementary School is a 7 minute walk & Sir Charles Tupper is a 10 minute walk away. Walk Score 92, Bike Score 88 & Transit Score 58. All measurements and Age are approximate. Buyer to verify. Measured by BC Floor Plans. All information deemed correct but is not guaranteed. (id:57557)
3448 E Pender Street
Vancouver, British Columbia
One of the widest st in neighbourhood. This centrally located cozy home is situated on a quiet tree lined street. Ready for your ideas to renovate, hold or build. Conveniently located, walking distance to the PNE grounds, parks and more. Call to book your showing by appointment. Huge 33*155 lot (id:57557)
104 - 54 Sidney Belsey Crescent Sw
Toronto, Ontario
WELCOME TO THIS TOTALY RENOVATED LIKE NEW, 3 BEDROOM CORNER UNIT, GROUND STREET FACING, QUIET NEIGHBOURHOOD, PERFECT TO RAISE A FAMILY, RENOVATED THRUOUT, WALLS PLASTERED AND PAINTED, NEW LAMINATED AND CERAMICS FLOORS, REMODELLED ENSUITE LAUNDRY WITH NEW STACKED WASHER/DRYER AND SIDE BUILT-IN LAUNDRY SINK WITH CABINET, NEW KITCHEN COUNTERS/DOORS AND NEW LARGE SINGLE SILGRANIT SINK, LARGE BRIGHT MASTER BEDROOM WITH 4PCE ENSUITE NEW MARBLE TOP VANITY, LARGE WALK-IN CLOSET, 2NDBATH REMODELLED WITH STAND UP GLASS SHOWER, NEW FRONT DOOR PUT IN BY THE SELLER, SPACIOUS STORAGE BY THE ENTRANCE,GENEROUS SIZE OPEN BALCONY, PUBLIC ELEMENTRY SCHOOL ON THE STREET, COMMUNITY PARK AT THE END OF THE STREET, ONE UNDERGROUND OWNED PARKING SPOT, EASY ACCESS TO TRAILS, HUMBER RIVER, EGLINTON LTR, UPEXPRESS, WESTON GO AND HWYS. (id:57557)
1888 Amirault Street
Dieppe, New Brunswick
Welcome/Bienvenue to 1888 Amirault in Dieppe, New Brunswick! This up-and-down duplex offers two units. The main floor unit offers a living room, kitchen, dining area, a 4 piece bathroom, three bedrooms and a laundry room. The second floor unit offers a living room, kitchen, dining area, a 4 piece bathroom, two bedrooms and a laundry room. It has an attached garage mainly used for storage. The main floor boasts an abundance of character showcasing original hardwood floors and lofty 9-foot ceilings. This property is an excellent opportunity for those possibly interested in living in one unit and renting out the other or for investors looking to rent both units. Two electricity meters. There is a full basement of cut stones. The basement is used mainly as a storage area. The basement is accessed by an outside entrance only through a hatch by the verandah. Contact your favorite Realtor® to book a showing and kindly provide a 36h-notice for showings. (id:57557)
Lot Robertson Road
Brudenell, Prince Edward Island
Located on the scenic Roberson Road (Route 319) in Brudenell, this spacious 1.2-acre lot offers the perfect setting to build your dream home. It is also zoned for building a duplex. Just a 5-minute drive to the Town of Montague and only 30 minutes to Charlottetown, you?ll enjoy the peace of country living with the convenience of nearby amenities. The property is fully landscaped, surveyed, and ready for construction, featuring paved road frontage and an existing driveway for easy access. With southern exposure and a gentle slope, this lot is ideally suited for a home with a walk-out basement?bringing in natural light and maximizing your living space. Don?t miss this excellent opportunity in one of Eastern PEI?s most desirable areas. (id:57557)
506 - 18 Water Walk Drive
Markham, Ontario
Welcome to this beautifully maintained, owner-occupied 2-bedroom + den suite in the nearly new Riverview Condos Building B at Markham Centre. Featuring 9' ceilings, wood flooring throughout, and a modern kitchen with stainless steel appliances. The functional layout includes 3 full bathrooms and a den with glass doors ideal as a home office or guest room. Enjoy unobstructed west-facing views and a rare tandem parking space that fits two vehicles. Residents have access to top-tier amenities including 24-hour concierge, a fully equipped gym, and multi-purpose room. Unbeatable location steps to Whole Foods, LCBO, GO Train, VIP Cineplex, and more just minutes to Main Street Unionville, Hwy 404, and public transit. (id:57557)
1937 Halifax Street
Regina, Saskatchewan
Introducing an exceptional investment opportunity in a beautifully crafted home, perfect for investors or homeowners looking for a mortgage helper. This unique property boasts extensive use of slate tile and hardwood, setting it apart in a neighborhood surrounded by newly constructed apartment condos and within walking distance to downtown. The house underwent a complete reconstruction in 2008, featuring a new I.C.F. basement, steel center main beam, updated plumbing and electrical systems, PVC windows, and elegant cherry wood flooring. Upon entering the front door is a porch area leading to the main floor suite, as well as the basement suite. Main floor suite includes a large living room, kitchen with eat up breakfast bar, & full bathroom. The open design main floor includes numerous upscale features, such as a full bathroom with a jet tub and a two-person shower, prewired for a steam shower. Top floor provides a large bedroom space. Basement suite is equipped with living room, bedroom, kitchen, full bathroom, & laundry area. Enjoy outdoor living with a 16 x 10 deck off the rear, leading to a fenced backyard with ample parking space. Additionally, a 16 x 8 deck is available at the front of the home, with separate entrance into the basement suite. This property is currently earning a total rental income of $2450/month; including $1400/month from the main floor and $1050/month from the basement suite. Whether you’re an investor or looking to live in one suite with the opportunity of getting rental income, this property offers an excellent return on investment. Don’t miss out on this extraordinary opportunity! (DISCLAIMER - Photos are from before current tenants moved in). (id:57557)
71a Lakeview Avenue
Meota Rm No.468, Saskatchewan
Escape to the tranquility of Days Beach, a peaceful and charming lakeside community nestled at the shores of Jackfish Lake. This spacious 60' x 180' lot offers a prime location just two rows from the beach, providing easy access to the stunning water and all the outdoor activities you could desire. Whether you're looking for a spot to store your lake toys or planning to build your dream lakeside retreat, this property offers ample space for both. With plenty of room to design a large or small home, the possibilities are endless. Enjoy the convenience of modern utilities, as gas, power, and municipal water are already running parallel to the front of the lot, ready to be brought onto the property. In addition to being steps away from the lake, this community is filled with amenities such as swimming, boating, and golf—perfect for weekend getaways or year-round enjoyment. Don’t miss your chance to own a piece of paradise at Days Beach! (id:57557)
410 17th Ave
Sointula, British Columbia
From the moment you enter this magnificent 2,947 sq. ft sprawling Craftsman/Westcoast home you are enveloped in an ambiance of warmth and tranquility, where timeless design and masterful craftsmanship converge. The open plan living area is filled with abundant natural light, and an innate sense of serene comfort. The main floor of the home has three generously sized bedrooms and three bathrooms. Additionally, there is a fully self contained one bedroom guest suite off the main house. The lower basement area has a full bathroom and could potentially be a second suite, or a home-based business. Lots of possibilities. Furthermore, the acreage offers the opportunity for future subdivision, subject to approval. Commandingly positioned above the quaint picturesque seaside village of Sointula on Malcolm Island, this home offers ocean and mountain vistas, captivating sunsets, all in a meticulously maintained park like setting. This 2.86- acre estate features fruit trees, a flourishing vegetable garden, and the natural beauty of local wildlife. A rare feature for a rural property of this caliber is the connection to municipal water and sewer services. We invite you to explore the video tour and envision a life where architectural brilliance meets the serene landscapes of Malcolm Island. (id:57557)
1205 - 81 Wellesley Street E
Toronto, Ontario
This is ONLY ONE Master bedroom and private bathroom in a New Rare 1033 sqft 2B2B unit , Shared kitchen and living room. Located at the convenient Wellesley/Church area downtown Toronto. spacious and bright living room and kitchen . Master bedroom with ensuite bathroom and walk in closet .Unobstructed city view to the south north and west.Close to everything. New app with Gas Stove,A must see !!! (id:57557)
1201 - 2015 Sheppard Avenue E
Toronto, Ontario
Discover modern living at its finest with this stunning 1-bedroom, 1-bathroom condo with parking, perfect for singles or couples. This contemporary space combines style, comfort, and convenience. Step inside and be greeted by an open-concept layout with sleek finishes, large windows that invite natural light, and a chic kitchen equipped with high-end appliances, ideal for both everyday living and entertaining. Located in a highly sought-after area, enjoy easy access to shopping, dining, parks, and public transit right at your doorstep. Building amenities include a gym, indoor pool, party room, and concierge services, adding to the luxury lifestyle. Whether you're starting fresh or downsizing, this condo offers the perfect blend of urban sophistication and practicality. Don't miss this rare opportunity, schedule a viewing today! (id:57557)
1063 Wood Street
Innisfil, Ontario
Beautifully Updated Lakeside Home w/Separate Entrance & Private Beach Access! Towering 3+1 Bed, 3+1 Bath Home w/Access From 2 Streets, Plus A Detached Garage w/Guest Bunkie Space Above! Big Kitchen w/Stone Counters, Gas Stove & Walk-In Pantry. Sunroom w/Panoramic Windows Offering Seasonal Lake Views. Large Living & Dining Room. Spacious Primary Bedroom w/Dazzling Ensuite Bath. Lower Level Features A Separate Side Entrance, A Family Room w/Gas Fireplace + Tons Of Storage. KEY UPDATES: Kitchen, Bathrooms, Furnace, Most Windows, Vinyl Plank Flooring, Tiles, Lighting, Hardware, Garden Door + Berber & Glass Paneling On Staircase. Enjoy Private Beach Access (Approx $300yr) Featuring A Clean Sandy Beach, Park/Picnic Area + Boat Docking Privileges! Meticulously Maintained & Loved Home Offering Endless Possibilities! (id:57557)
75 Homestead Grove Ne
Calgary, Alberta
Welcome to this stunning EAST-facing, WEST-backing home in the vibrant community of HOMESTEAD! This walkout property boasts breathtaking mountain views and backs onto a serene walking path. Featuring 4 spacious bedrooms, a SPICE KITCHEN, and a walkout basement, this home is designed for comfort and luxury. Step inside to find a chef’s kitchen with a large island, complemented by a unique spice kitchen perfect for creating culinary delights. The walkout basement opens to a lush green landscape, offering an idyllic retreat for relaxation and entertaining. Enjoy your mornings or evenings on the expansive deck or private balcony, soaking in uninterrupted mountain views. Upstairs, you'll find 4 generously sized bedrooms, including a primary suite with a 5-piece ensuite and walk-in closet. A large bonus room with vaulted ceilings, a convenient laundry area, and 2 additional bathrooms make this floor perfect for family living. Location is key! This home is minutes from the airport and close to major shopping hubs like Costco and Walmart. Families will appreciate the nearby school bus service to top-rated schools, including Bishop McNally High School. For leisure, enjoy the picturesque Taradale Gardens or catch a bus from Martindale Boulevard Station for a city adventure. This home offers more than just a place to live—it’s a lifestyle filled with convenience, comfort, and beauty. Don’t miss the opportunity to make this exceptional property your new haven! (id:57557)
Lot 2 Baker Road
Marie Joseph, Nova Scotia
Looking for your Oceanfront paradise? Check out this 2.9 Acre Lot with 262 ft of ocean frontage. Already partially cleared and a driveway installed right down to the water. This would be an ideal place for your cottage or home. Surrounded by natural beauty and stunning ocean front views this very quiet and tranquil location could just be what you are looking for! (id:57557)
19 Turkey Point Road
Turkey Point, Ontario
Welcome to 19 Turkey Point, located steps from the beach and park; this home features an open-concept carpet-free main floor living space that is great for entertaining family and friends. The main floor has a kitchen with oak cabinets, a tiled backsplash and a large dining area. The living room has large windows that provide lots of natural light, three bedrooms with closet space and a 3-pc bathroom. The unfinished, fully insulated(R40) loft area is ready to make your own; you can add extra bedrooms, living space or a bathroom When exiting the rear sliding patio door, you will be greeted with a large 12 x 14 deck (with storage underneath), looking onto a spacious yard and an ample outdoor living space, a 23 x 35 garage/workshop/storage space to store a boat, seadoo/jetski, canoe, kayak and more. Surrounded by mature trees and landscaped gardens, this outdoor space has so much to offer. The long driveway can fit up to 10 cars and provides plenty of parking for guests. This home is a must-see to enjoy just a walk away from the beach, restaurants, and marina! (id:57557)
55 Duckworth Street
St. John's, Newfoundland & Labrador
HEAT AND LIGHT INCLUDED! Welcome to 55 Duckworth Street: a modern and sophisticated shared office space. This prime location is perfect for professionals seeking an inspiring work environment that combines convenience & style. You'll have access to a shared boardroom with spectacular views of the narrows. Office spaces come with furniture, and each office has a mini split. Apply to join a dynamic community of professionals in the consulting industry. Elevate your work environment and expand your network today. We currently have 2 spaces available. Prices range from $850-900/month (plus HST) (id:57557)
3620 Lobelia Drive
Osoyoos, British Columbia
BRAND NEW ENERGY EFFECIENT Home with a LEVEL 4 RATING with Hot Water on Demand and top rated H-Vac heating/cooling System..4-bed, 3-bath nestled in a serene and quiet Osoyoos neighbourhood.. This gem offers endless possibilities with a potential bedroom/family room or suite in the lower-level development. Explore the potential and make this your perfect haven! Imagine adding your personal touch to this beautifully designed space, creating a warm, inviting atmosphere that truly feels like home. With high-end finishes and thoughtful details throughout, you can enjoy the best of modern living in a picturesque setting. The central location is close to golf courses, schools, and the US Border. This is an opportunity to create a space that reflects your unique style and taste while enjoying all the amenities and charm that Osoyoos offers. Make sure to make this your dream home! (Feature List, Specifications, Floor plans, and Info Package are available. Call Today) (id:57557)
1173 South Baptiste Lake Road
Hastings Highlands, Ontario
UNIQUE APPROX 2 ACRRE PARCEL & BEAUTIFUL TREED LAND RESIDENTIAL WITH LAKE VIEW AND LAKE ACCESS TO SOUTH BAPTISTE LAKE. (id:57557)
17 Kemble Avenue
Paradise, Newfoundland & Labrador
Two apartment home with an attached garage. Three bedroom main floor with main floor laundry and a full ensuite. Downstairs has a family room for the main unit plus a self contained two bedroom apartment. HST included in purchase price. (id:57557)
Ph 8b-A Wyndfield L B456-05
Brantford, Ontario
A Unique Opportunity in One of Brantfords Most Sought-After Neighbourhoods!Discover this beautifully designed end-unit freehold townhouse offering 3 spacious bedrooms, 3 bathrooms, and a fully finished walkout basement perfect for additional living space or income potential. Thoughtfully upgraded throughout with premium finishes and appliances included, this home features a functional and modern layout ideal for families or investors.Located in a prime pocket of Brantford, this is an exclusive opportunity to secure a newly built home before closing. Please note: Showings are not currently available. (id:57557)
165 River Run Road
Mapleton, Ontario
Welcome to 165 River Run Road, a beautifully designed 5-bedroom, 4-bathroom home offering over 3,400 sq. ft. of total living space in the charming town of Drayton. With an extra-large driveway and a striking brick exterior, this home boasts incredible curb appeal. Step inside to a bright and open layout, featuring large windows that flood the space with natural light. The main floor is enhanced by warm engineered hardwood floors, pot lights, and a cozy gas fireplace in the living room. The eat-in kitchen is a chefs dream, complete with stainless steel appliances, quartz countertops, a stylish tile backsplash, and ample cabinet space. The main floor also includes a spacious family room, an office, and a convenient powder room. Upstairs, plush carpeting leads to four generously sized bedrooms, including a primary suite with a private ensuite bath. The finished basement expands your living space with a large recreation room, plenty of storage, a fifth bedroom, and an additional full bathroom. Enjoy outdoor living in the fully fenced backyard with a beautiful deck, perfect for relaxation or entertaining. Located across from the scenic Conestoga Trail and just minutes from Main Street Drayton, this home offers the perfect blend of tranquility and convenience. This property comes equipped with a fully automated generator that instantly powers on during an outage, ensuring uninterrupted comfort and security. (id:57557)
110 Park Avenue W
Haldimand, Ontario
Welcome to this inviting 2.5-storey home nestled in the heart of Dunnville! Ideally located just minutes from shops, restaurants, schools, and the hospital, convenience meets comfort in this spacious family home. Featuring 3 generous bedrooms plus a walk-up attic offering potential for additional bedrooms or a private office spaceperfect for growing families or those working from home. Enjoy the bright, oversized kitchen, ideal for cooking and entertaining, with easy access to the main floor laundry room. The large, fully fenced yard provides plenty of space for kids, pets, or gardening, and the detached garage offers great storage or workshop potential. With tons of storage throughout, this home is move-in ready and waiting for you! (id:57557)
919 Pierre Avenue
Windsor, Ontario
Excellent investment opportunity in the highly desirable Walkerville area! This beautifully renovated, solid brick 2.5-storey legal duplex features separate entrances and two points of access for each unit, offering great flexibility and privacy. Both units are fully soundproofed and have separate hydro and gas meters. The property also accommodates parking for 4 to 5 vehicles, making it ideal for tenants or owner-occupants. Renovated just a couple of years ago, the home boasts numerous updates including a new roof, upgraded insulation, exterior doors, electrical and plumbing systems, and modern kitchen cabinetry with stunning quartz countertops. Each unit includes stainless steel appliances, central air conditioning, and in-unit washer and dryer for added convenience. The main floor unit offers three spacious bedrooms and two full bathrooms. Located close to a university, college, schools, and all essential amenities, this property presents a strong rental income potential and is a smart addition to any investment portfolio. (id:57557)
7343 Okanagan Landing Road Unit# 1233
Vernon, British Columbia
*Top-Floor Lakeside Luxury – Fully Furnished & Move In Ready*. Vacant. Welcome to The Strand Lakeside, one of the Okanagan’s premier lakefront communities offering a rare blend of luxury, lifestyle & investment potential. This beautifully updated *top-floor* 2-bedroom, 2-bathroom condo offers views of Okanagan Lake & resort-style amenities that make every day feel like a vacation. The unit comes fully furnished and features high ceilings, a cozy gas fireplace & a gourmet kitchen with granite countertops, stainless steel appliances & a wine fridge. Recent upgrades include a new HVAC system, a high-efficiency stacker washer/dryer & updated plumbing. Being on the top floor ensures added privacy and eliminates any overhead noise. The Strand offers a full suite of lakeside amenities including: Private sandy beach, Marina with boat slips (Seller's have one available for purchase), Heated pool & year-round hot tub, Underground parking, Storage lockers & bike racks. Located just minutes from downtown Vernon & only 25 minutes to Kelowna International Airport, with easy access to Silver Star Mountain Resort, golf courses and award-winning wineries. Zoned for Resort Residential use, allowing both long & short-term rentals - making this the ideal property for both personal use & revenue generation. Strata fees include: water, sewer, garbage & gas - Ownership is truly turn key & low maintenance. Contact your Agent or the Listing Agent to book a private viewing today. (id:57557)
169 - 77 Diana Avenue
Brantford, Ontario
Welcome home to 77 Diana Street #169 in Brantford! This lovely 1,358 sq ft 3-storey townhouse has 2 bedrooms, 1.5 bathrooms and a single car garage. The welcoming ground floor has a large foyer with plenty of closet space, a furnace room and stairs leading to the second level. The main floor has a bright & spacious open concept design that includes the kitchen, great room, dining room and a 2 piece powder room. The great room has a large window overlooking the front of the home and the dining room has sliding doors that lead out to the lovely front balcony. The third level has two good sized bedrooms with a walk-in closet in the primary bedroom. A 4 piece bathroom, stackable laundry, and an office space or nook complete the third level. This lovely home is wonderfully located in the popular and family friendly neighbourhood of West Brant close to excellent schools, parks, bus routes and shopping. (id:57557)
2103 - 1461 Lawrence Avenue W
Toronto, Ontario
Welcome to Unit 2103 at 1461 Lawrence Avenue West, located in the modern 7 On The Park Condos in Toronto's Brookhaven-Amesbury neighborhood. The open-concept living and dining area flows seamlessly into a sleek, chef-inspired kitchen featuring quartz countertops, an oversized breakfast island with extra storage, integrated appliances, custom cabinetry and elegant floating white oak shelves. The spacious living area also includes a built-in entertainment unit with a marble top, leading to a generous balcony that boasts sweeping south and west views of Amesbury Park and the Toronto skyline. The 2 bedrooms and 2 washrooms penthouse suite thoughtfully designed with a split-bedroom layout that maximizes both privacy and natural light. Residents enjoy a range of premium amenities such as a fitness centre, party and games rooms, concierge service, pet and car wash stations, and secure bike storage. The location is ideal for both convenience and lifestyle-just steps from green spaces like Amesbury Park, and within walking distance to Walmart, LCBO, Metro, and a variety of local restaurants. Public transit is easily accessible, with nearby bus routes and quick connections to the Weston GO station, while Highway 401 is just a short drive away. This property combines comfort, design, and connectivity in one of Toronto's emerging communities. (id:57557)
311 - 2433 Dufferin Street
Toronto, Ontario
Beautiful, 3 BEDROOM, 2 BATHROOM SPACIOUS UNIT AT 8 HAUS CONDOS. Laminate flooring throughout, Ensuite laundry. Spacious living and dining area with stainless steel appliances in kitchen. Three well-proportioned bedrooms, one with an ensuite, ensure comfort and convenience. Locker also included. Gym, party room and one of a kind rooftop terrace included in amenities. Great location with easy access to the city's core, as well as Yorkdale Mall & Highway. (id:57557)
Bsmt - 74 Shady Pine Circle
Brampton, Ontario
Welcome to this well-maintained basement apartment located in the desirable Sandringham-Wellington neighborhood. This inviting unit features a spacious one-bedroom, an open-concept kitchen seamlessly connected to the living area, and a 4-piece bathroom. Enjoy the convenience of one dedicated parking space. The laundry facilities are shared with the upstairs tenants. Ideally located in a quiet, family-friendly area, this unit offers comfort, convenience, and excellent value. Tenant Pays 30% of utilities. ** This is a linked property.** (id:57557)
56 Mountain Street
St. Catharines, Ontario
Two bedroom apartment with shared laundry facilities located in the lower level of this home. Kitchen is meant to be used as a combination living/kitchen area. Current tenant is moving out near the end of June. Occupancy is July 1st or slightly sooner. Apartment was renovated approximately 8 years ago. This unit has its own designated outdoor patio space as seen in the photos. Tenant must provide proof of income, 1st & last month's rent, Good credit score, references and all the usuals. Rent includes heat, hydro, water, central air. (id:57557)


