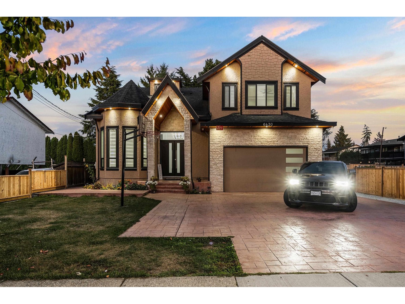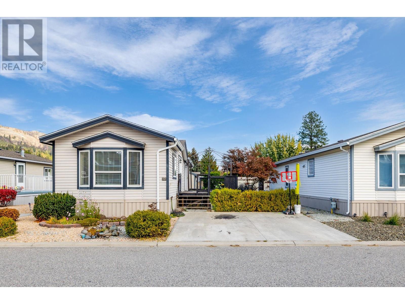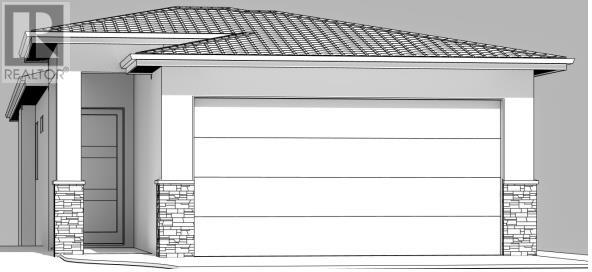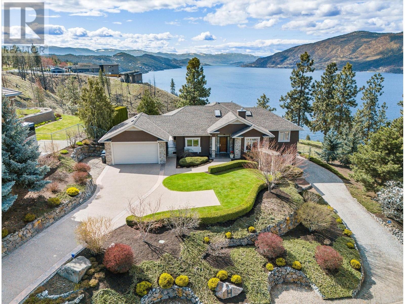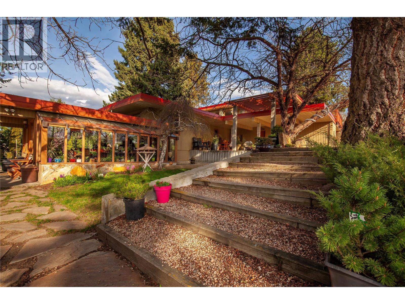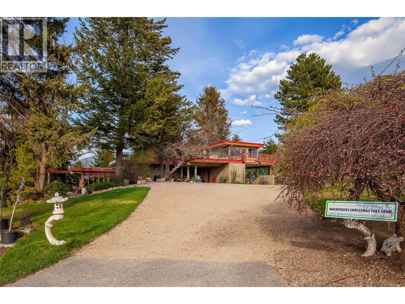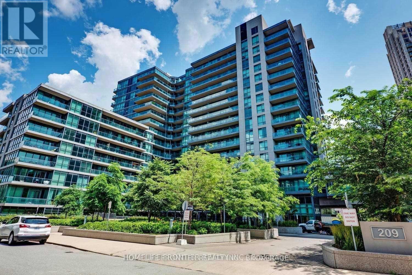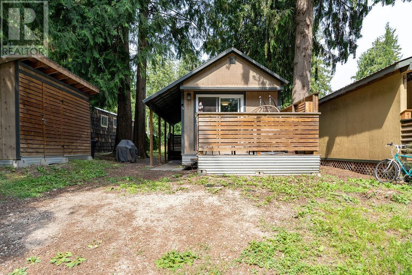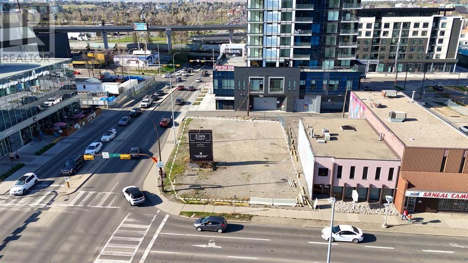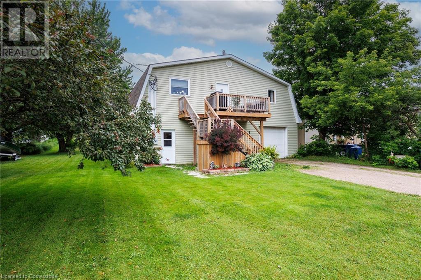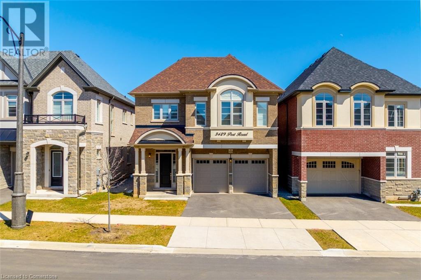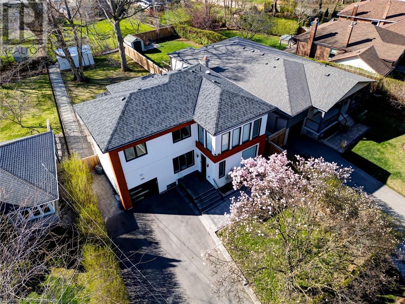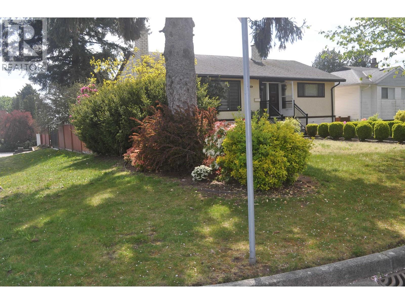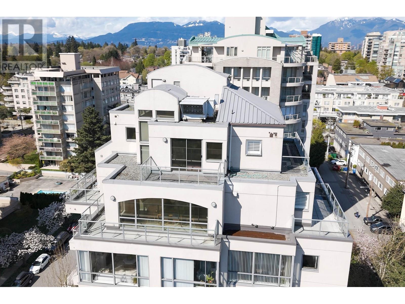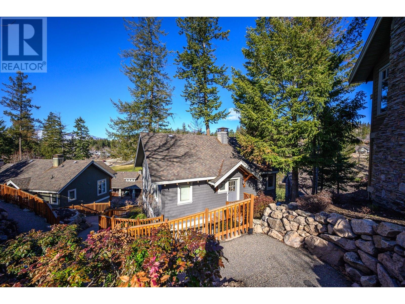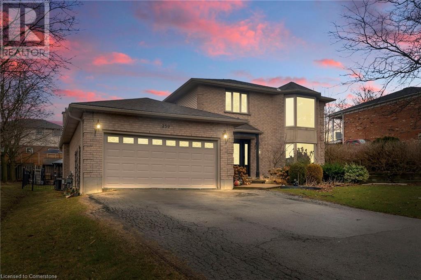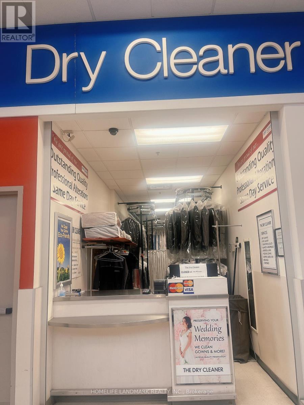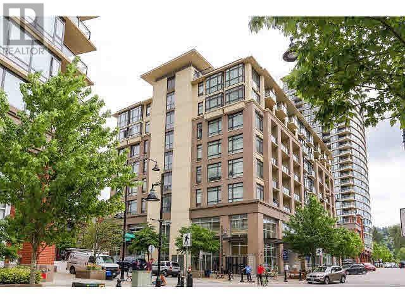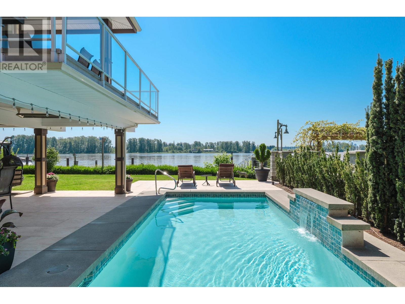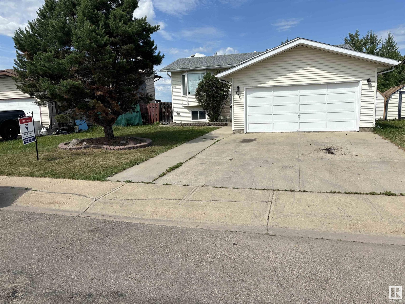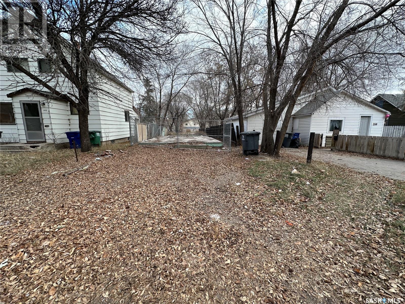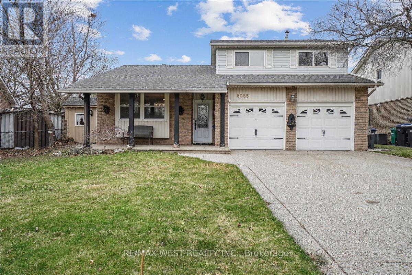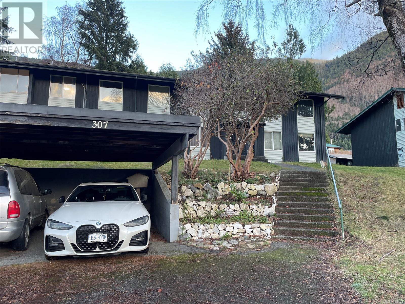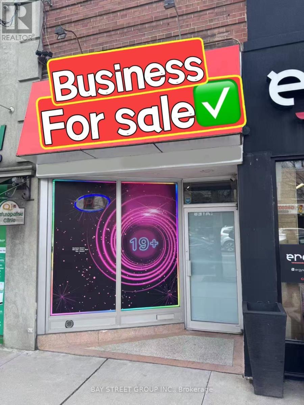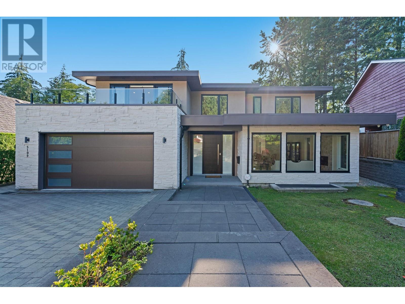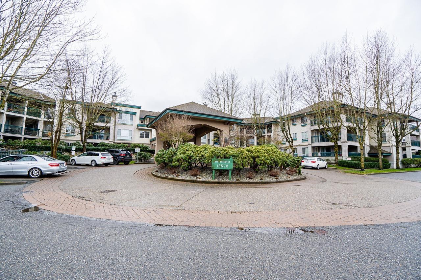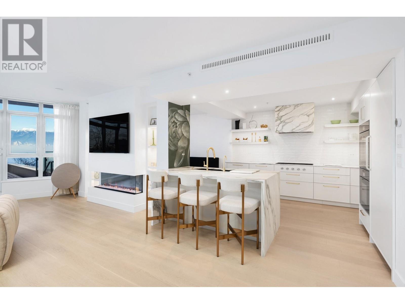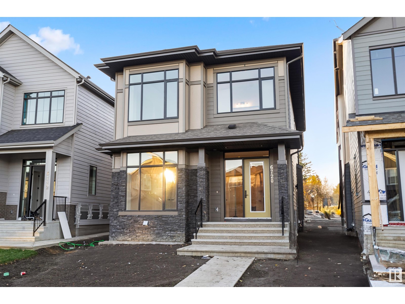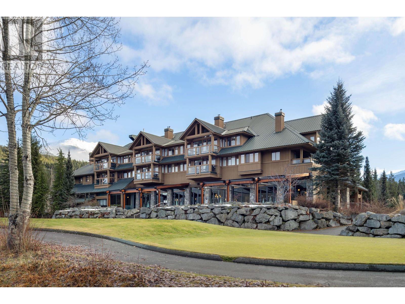6430 130 Street
Surrey, British Columbia
Discover this custom-built luxury home, designed for elegance and functionality! Featuring 10 bedrooms and 9 bathrooms, with two mortgage helper suites (2+2) and 2 driveways, this home provides ample parking and side lane access. The main floor boasts a grand living area, chef's kitchen with spice kitchen, and covered patio for outdoor gatherings. Upstairs, each of the 4 bedrooms has a private ensuite, while the basement includes a large media room with a bar, plus an extra bedroom. Nestled in a prime location close to schools and transportation, this is perfect for a growing family. Book your private viewing today! (id:57557)
1835 Nancee Way Court Unit# 13
West Kelowna, British Columbia
This 2-bedroom, 1-bath home offers a modern feel with a well-laid-out, spacious open-concept design and 9' vaulted ceilings. Located in a well-managed park, it’s just steps from hiking trails and minutes to shopping and beaches. Recent updates include a remodeled kitchen, new window coverings, fresh trim paint, a new air conditioner, and new washer and dryer. The fenced yard provides privacy, and there are two sheds for extra storage. No age restrictions, and the park allows two pets (15"" to the shoulder with park approval). New Pad rent will be of $550 for the new owner and covers water, sewer, trash, and snow removal. Conveniently located just minutes from downtown Kelowna and West Kelowna. Buyer subject to park approval. All measurements should be verified by the purchaser if important. (id:57557)
1685 Harbour View Crescent Lot# Lot 879
Kelowna, British Columbia
No GST, No PTT, No Spec Tax! Discover the ultimate lakeside lifestyle in the heart of Kelowna at West Harbour! This 0.07-acre lot in the final phase of the community presents a rare opportunity for both builders and buyers. With excavation complete, services at the lot line, approved plans, and the foundation already poured, you can cut months off of your build timeline. Choose to design your own custom plans or use the ones already drafted by the team at Inartifax Design Ltd. Residents of this exclusive, gated community enjoy premium amenities including a pool with cabanas, hot tub, multi-use sports court, clubhouse, 500 feet of private beach, and marina access with available boat slips (can be purchased for an extra cost). West Harbour is both pet-friendly and rental-friendly, with low monthly fees of just $245. The 99-year lease is prepaid and don’t forget to ask about the Legacy Fund! Now’s the chance to seize this amazing opportunity! (id:57557)
10726 Nighthawk Road Unit# 30
Lake Country, British Columbia
Nestled in the heart of Lake Country (Okanagan Centre), this stunning 3,365 sq. ft. walkout rancher offers a rare blend of luxury, privacy, and breathtaking lake views. Located just above Okanagan Lake, steps away from wineries, hiking trails, and farmers' markets, this home is perfect for those who love nature and convenience. Inside, the open-concept design features solid oak floors, granite countertops, and a chef-inspired kitchen with a gas stove and two ovens. The spacious primary suite boasts a spa-like ensuite with heated floors and a bathtub for two, while a second bedroom, which could be used as an office, offers flexibility. A fully finished lower level includes a full bar in the recreation room that is perfect for entertainment, a soundproof media room, a massage/exercise room, and a large potential third bedroom or office/den with spectacular lake views all the way to Okanagan Mountain Park. Temperature-controlled wine room that holds over 200 bottles. Step outside to a beautifully landscaped oasis featuring a hot tub, water feature, covered patio and an expansive deck with a roll-out awning. The oversized double garage with a 220V outlet, plus a third garage and workshop, offers ample space for vehicles and toys. Need RV parking? This home includes a fully serviced RV pad with power, water, and septic. With recent upgrades like a high-efficiency furnace, hot water tank, new roof, and fresh paint, this meticulously maintained home is move-in ready. (id:57557)
239 Stepping Stones Crescent
Spallumcheen, British Columbia
Architectural Beauty, currently operating with farm status as a Christmas Tree Farm! Set atop a private and beautifully landscaped 2.3-acre ridge, this property sits between Okanagan Lake & Swan Lake, this 3,200 sq ft architect-designed home offers stunning views from every room. A unique multi-level layout provides level entry to each floor. The top level owners retreat primary suite is truly a mini getaway within your own home! Featuring a gas fireplace, window seat, enclosed porch & spa-like ensuite with soaker tub. Roof access provides a peaceful spot for soaking in the views and tranquility. The main level includes a second primary bedroom with patio access, fireplace, window seating, main bath with walk-in shower, an additional bedroom,office with loft , lounge, laundry, mudroom, & two small flex spaces. The lower level boasts open a bright concept living area with a wood burning stone fireplace, modern kitchen with newer appliances, dining room & stunning sunroom, and a large crawl space. A separate entry, unfinished basement offers suite potential. Two carports, 2 storage rooms, & dual driveways provide ample parking. A/C, heat pump, in floor heating & 3 fireplaces. Outside, enjoy a beach volleyball court, pond, fire pit, gardens, fruit trees & a 1.5-acre Christmas tree farm.Conveniently located only 8 mins to downtown Vernon & 35 mins to Kelowna Airport. Not in the ALR, ideal for flexibility & future use. This home is a must see to appreciate.Book your viewing today! (id:57557)
239 Stepping Stones Crescent
Spallumcheen, British Columbia
Architectural Beauty, currently operating with farm status as a Christmas Tree Farm! Set atop a private and beautifully landscaped 2.3-acre ridge, this property sits between Okanagan Lake & Swan Lake, this 3,200 sq ft architect-designed home offers stunning views from every room. A unique multi-level layout provides level entry to each floor. The top level owners retreat primary suite is truly a mini getaway within your own home! Featuring a gas fireplace, window seat, enclosed porch & spa-like ensuite with soaker tub. Roof access provides a peaceful spot for soaking in the views and tranquility. The main level includes a second primary bedroom with patio access, fireplace, window seating, main bath with walk-in shower, an additional bedroom,office with loft,lounge, laundry, mudroom, & two small flex spaces. The lower level boasts open a bright concept living area with a wood burning stone fireplace, modern kitchen with newer appliances, dining room & stunning sunroom, and a large crawl space. A separate entry, unfinished basement offers suite potential. Two carports, 2 storage rooms, & dual driveways provide ample parking. A/C, heat pump, in floor heating & 3 fireplaces. Outside, enjoy a beach volleyball court, pond, fire pit, gardens, fruit trees & a 1.5-acre Christmas tree farm. Conveniently located only 8 mins to downtown Vernon & 35 mins to Kelowna Airport. Not in the ALR, ideal for flexibility & future use. This home is a must see to appreciate. Book your viewing today! (id:57557)
383 - 209 Fort York Boulevard
Toronto, Ontario
**Priced to Sell** With 773 Sf Area Plus Balcony, 9 Feet High Ceilings, Wrapped With Beautiful Floor To Ceiling Windows, This Stunning Super Bright Corner Unit Is One Of The Largest And Most Attractive 1+1 Units In Neptune2. Features Include: Open Concept Modern Kitchen With Centre Island, Granite Counters, S.S. Appliances And Ceramic Backsplash, Walk Out To Large Balcony, Built-In Murphy Bed + Desk In Den, Parking And Locker. Excellent Location, Steps To Ttc & Streetcar,... (id:57557)
202, 110 Redstone Walk Ne
Calgary, Alberta
This gorgeous 3 bed, 1.5 bath Townhome comes with an attached single garage and is located in the desirable community of Redstone. The main floor features an open plan with luxury vinyl flooring and large windows that bring in tons of natural sunlight. The kitchen consists of upgraded S/S appliances, a gas stove, custom white cabinets, quartz counter-tops and a center sit-up bar that overlooks the separate dining area and large living room. Completing the main floor is a 2pc bath plus a good sized balcony. Upstairs you will find a large master bedroom plus a 4pc bath, two additional bedrooms and laundry area. Additional bonuses include central A/C, a single attached garage with a full driveway for a second car plus a man door for easy access. Located close to schools, parks, major shopping, restaurants, Calgary International Airport and easy access to main roadways. Shows like NEW and a must see !! (id:57557)
1079 Lundell Road Unit# 4
Revelstoke, British Columbia
This charming, updated and well-maintained mobile home offers both comfort and convenience in a unique location. It is only 3 minutes from downtown, 12 minutes from the ski resort and the upcoming Cabot golf course. This location is perfect for both relaxation and recreation. Bike directly from your doorstep to scenic trails and enjoy the unique opportunity to live right across from a mature forest, steps away from the Big Eddy green belt and the Columbia River. Your perfect blend of tranquility and accessibility awaits! (id:57557)
6049 Old Kamloops Road
Vernon, British Columbia
Private Home or Investor Opportunity – Versatile Property in Prime Vernon Location! Whether you're seeking a cozy updated home with privacy or a property perfectly suited for a home-based business, this is a rare find within city limits! This charming 2-bedroom home has been recently renovated and includes a bonus partially finished 26' x 16' bachelor suite—ideal as a private office, rental unit, or guest space. The options are endless! Enjoy the newly landscaped and fenced backyard, featuring a refreshed private patio—great for relaxing or hosting clients outdoors. Situated on a generous 1/3-acre lot, there's ample room for a workshop, storage, business equipment, or simply your own spacious retreat. Looking for income potential? Rent out both the main home and the bachelor suite while benefiting from a fully fenced graveled compound perfect for vehicle or equipment storage. Whether you're an investor, entrepreneur, or someone looking for more room to live and grow—this versatile property is packed with potential. Come explore all the possibilities today! (id:57557)
760 Wilson St
Victoria, British Columbia
Welcome to 760 Wilson Street, a fully rented and well-maintained 4-plex ideally located just steps from the heart of Vic West. This updated investment property features a desirable suite mix of a 3-bedroom, a 2-bedroom, a 1-bedroom, and a bachelor unit, all with access to a shared laundry room and separate electrical meters. Set on a level lot with convenient off-street parking, the building has seen tasteful improvements over the years. Whether you're an experienced investor or exploring your first income opportunity, 760 Wilson offers stability, upside, and a prime location close to amenities, parks, and downtown Victoria. (id:57557)
1420 11 Avenue Sw
Calgary, Alberta
This property in the Beltline offers a vast lot size of 68.5 feet in width and 121.75 feet in length. Zoned as CC-X, it presents a prime opportunity for mixed-use development. The flat terrain ensures ease of construction, and utility services are conveniently available along 11 Ave SW, further enhancing its development potential. Ideal for businesses or residential projects seeking a strategic urban location. (id:57557)
392008 Grey Road 109
Holstein, Ontario
Nestled in the charming rural village of Holstein, this unique property offers a blend of comfort, functionality, and endless possibilities. Featuring 3 bedrooms, 1.5 baths, a spacious shop, an above-ground pool, and a sprawling vegetable garden, this home truly stands out. Whether you call it a barndominium, shouse, or shop house, this property is designed to cater to a variety of lifestyles. The expansive, customizable garage/workshop is a dream for tradespeople, creatives, or hobbyists, offering endless opportunities to make the space your own. The large yard is perfect for outdoor activities and includes an above-ground pool that features a new liner installed in May 2024—ready for you to enjoy those warm summer days. For those who love gardening, the sprawling vegetable garden is a highlight, providing not only the satisfaction of growing your own fresh, delicious produce but also a sense of sustainability and the joy of sharing your harvest with friends and neighbours. As an added bonus, this home boasts a brand-new two-stage forced-air furnace and new insulated garage door both installed in September 2024, ensuring efficient heating and comfort throughout the seasons. Holstein is more than just a peaceful village; it’s a community full of charm and tradition. At its heart, you'll find a picturesque dam, mill pond, and waterfall, along with the beloved Holstein General Store—one of the few remaining traditional general stores. Here, you’ll discover a variety of essentials, as well as specialty products from local vendors. The village also hosts vibrant year-round events, including Maplefest, Canada Day Fireworks, plays by the Holstein Drama Club, and the famous Non-Motorized Santa Claus Parade, adding to the warmth and vibrancy of the community. Located just a short drive from nearby amenities and attractions, this property offers the perfect combination of rural tranquility and modern convenience. (id:57557)
34 Phair Crescent
London, Ontario
Detached 3 BR home in a most desirable neighbourhood and on a quite Crescent available for sale. Well maintained, updated and freshly painted walls trough out. Foyer with a wealth of natural light and a chandelier. Bright and well ventilated home with lots of living space. Large kitchen with movable centre island for eat-in breakfast and a pantry for extra storage. Primary bedroom has an ensuite bath and walk-in closet. Enjoy a large backyard and a deck with trees for privacy. Furnace replaced in 2024 with various other updates throughout the house. Rough-in for bath in basement. Close to most amenities, public transit and minutes to 401. (id:57557)
380 10th St
Courtenay, British Columbia
Located in the heart of downtown Courtenay, this charming 3-bedroom, 2-bathroom home offers a perfect blend of functionality and character. Totalling 2,070 square feet, the layout features a versatile lower level with a bedroom, bathroom, and family room—ideal for guests, a home office, or additional living space. The property includes a detached double garage with wooden interior walls, perfect for storage or workshop use. The home's exterior showcases timeless wood siding, while the fully fenced backyard provides a private oasis for relaxation or entertaining. Situated on a C-1 zoned lot, this property offers exceptional potential for residential, commercial, or mixed-use opportunities. Don't miss the chance to own this unique gem in a prime location! Also listed under MLS® 992606. (id:57557)
3429 Post Road
Oakville, Ontario
Experience modern luxury in this rarely offered 4+1 bedroom, 5-bathroom home in Oakville's coveted Glenorchy neighbourhood. This is one of the nicest floor plans you'll find. Featuring over 2,850 sq. ft. plus a builder-finished basement, this 2021-built property showcases 10' main-floor ceilings, a large open-concept living area with a double-sided gas fireplace, and a gourmet eat-in kitchen featuring Quartz counters, built-in Bosch appliances, and extended cabinetry. Whether having large dinner parties or a separate living and lounge area is essential, you will appreciate the layout and the touch of separation without feeling closed off. Upstairs, four generously sized bedrooms each enjoy access to a bathroom highlighted by the primary suites spa-like 5-piece ensuite. The finished basement makes the perfect spot for movie nights and guest accommodation with the additional 4-piece bathroom. Conveniently located near top-rated schools, parks, and highways. Don't miss this contemporary gem - it's a must-see! (id:57557)
396 River Side Drive
Oakville, Ontario
Set in one of Oakville's most sought-after neighborhoods, 396 River Side Drive offers a rare combination of modern luxury and natural beauty. Rebuilt in 2022 with only part of the foundation and exterior walls preserved, this home is a striking example of contemporary design, boasting superior craftsmanship and high-end finishes.The stunning exterior welcomes you with an interlock walkway, glass railings, and exceptional curb appeal. Inside, the open-concept main floor is designed for effortless living and entertaining, featuring wide-plank hardwood flooring and a chef-inspired kitchen with custom cabinetry, premium JennAir appliances, and a grand waterfall island. A versatile main-floor bedroom/office with a 2-piece ensuite, a cozy family/media room, a second powder room (with heated floor), and a convenient dog-washing station complete this level. A sleek open staircase with glass railings leads to the second floor, where natural light floods the space. The primary suite is a true sanctuary, boasting expansive windows, a luxurious 4-piece ensuite with a dual vanity, heated floors, a walk-in shower, and a generous walk-in closet. Two additional spacious bedrooms, a 5-piece bath also with heated floors, and a laundry room complete this level. The fully separate lower level, featuring its own entrance, includes two bedrooms, a full kitchen, a 4-piece bath, and in-suite laundry, offering an excellent opportunity for rental income or multi-generational living. The home is built with up to one-foot-thick exterior walls for superior insulation and energy efficiency, and the attached garage includes an electric car charger. Situated on a sprawling 60 x 160 lot, this property boasts a deck and interlock patio, providing a perfect space for outdoor relaxation or future pool potential. Enjoy the best of South Oakville, walk to Kerr Village and downtown Oakvilles shops, restaurants, and waterfront parks, with top-rated schools, highways, and GO Transit just minutes away. (id:57557)
3796 Peter Street
Burnaby, British Columbia
Lovely 4 bedroom 3 bath family home situated on a large 6878 sf lot corner lot with a sunny south facing fully fenced back yard. Completely renovated in 2017 main floor features incl. laminate flooring, kitchen with quartz countertops & stainless steel appliances, updated bathroom, double glazed windows & new blinds. Downstairs with separate entrance has newer kitchen, two bedrooms, two full bathrooms so can easily be rented as a 1 or 2 bedroom suite. Located on a beautiful cherry blossom lined street this property is within walking distance to transit, Central Park & close to Metrotown, schools & restaurants. Hold now & build later as lot can accommodate a construction of multiplexes to a maximum of six. Please consult your contractor and the City of Burnaby for more information. (id:57557)
56 Deerfield Drive
Tsawwassen, British Columbia
Exclusive "Deerfield" executive residence with large 11,119 sf lot and over 2,900 sf of living space, one of Tsawwassen's most coveted neighborhoods, this 4 bedroom family home features a large functional floor plan with extra family/recreation room. Kitchen includes real oak cabinetry, Sub-Zero built-in fridge & Thermador gas cooktop and wall oven. Bedrooms upstairs a big bonus! The extraordinary highlight of this home is the ultra-private entertainer's dream yard with beautiful landscaping, swimming pool, inviting concrete patio, easy access to Diefenbaker Park, Pebble Hill Elementary, and a variety of local amenities. (id:57557)
1100 5890 Balsam Street
Vancouver, British Columbia
Exceptional views, Prime location, and plenty of Natural light. This is the penthouse you have been searching for in Kerrisdale! Welcome to Cavendish Court a boutique building steps to restaurants, shops, and all your daily essentials. This penthouse unit features 2 floor living with fantastic open views from every angle. A functional floor plan with the primary bedroom on the main floor and another spacious bedroom and open den/bedroom on the upper level offering privacy. The abundant outdoor areas are great spaces to entertain or have your very own garden in the sky. As a bonus, the home comes with 2 parking stalls and 9.5 by 7.5 storage room on the main lobby! Showings By private appointment only, reach out to view this Beauty today! (id:57557)
803 2980 Atlantic Avenue
Coquitlam, British Columbia
Welcome to this beautiful and bright corner unit in the heart of Coquitlam! This spacious 2-bedroom, 2-bathroom home features 9' ceilings, floor-to-ceiling windows, and an open-concept kitchen with granite countertops, stainless steel appliances, and ample storage. Relax on the large, covered deck while enjoying stunning mountain and city views. This home includes two side-by-side parking stalls and a storage locker for your convenience. The Levo building offers fantastic amenities, including a peaceful terrace garden with waterfalls, a clubhouse, bike room, and playground. Located steps from Lincoln SkyTrain Station, Coquitlam Centre Mall, library, schools, and Douglas College. Don´t miss this incredible opportunity. (id:57557)
33 Dunes Way
Desert Blume, Alberta
This executive fully developed bungalow in Desert Blume features 5 bedrooms, 3 full bathrooms, and a triple car heated garage on a corner lot! This beautifully finished home is waiting for its owners to move right in and start creating memories in. This home offers a functional, open concept floor plan with a large front living room w/ gas fireplace, and a beautiful kitchen with two toned cabinets, a large centre eat-at island, gas range, tile backsplash and quartz countertops. The huge dining area will host large family suppers and game nights with friends. The conveniently located laundry/mudroom has a sliding barn door and direct access to the huge, attached garage. This level offers 3 large bedrooms, including the primary which hosts a large walk-in closet and a gorgeous 5-piece ensuite with dual sinks, a stand-alone soaker tub, and separate walk-in shower. A 4-piece bathroom finishes off this level. The fully finished basement is perfect for older kids with a huge family/rec room featuring a wet bar, built-in office nook, and two huge bedrooms, one with access to the large 4-piece bathroom. A unique feature of this magnificent home is that there is also access to the attached garage from the basement. The back covered deck features a privacy wall and looks out over the good-sized back yard which is fully landscaped with underground sprinklers and a black chain link fence. This home is a must see!!! (id:57557)
109 - 11611 Yonge Street
Richmond Hill, Ontario
Bright, Airy, One Bedroom, One Bathroom, Condo With Owned Parking And Owned Locker Included. Located On The Main Floor, Steps To The Elevator. This Condo Features Laminate Flooring Throughout, Breakfast Bar, Granite Counter Tops And All Stainless Steel Appliances. Large Private Terrace, With Gas Line BBQ Hook Up, Great For Entertaining. The Ten Foot Ceilings Give This Space A Loft Style Feel. Fantastic West Facing Views From The Roof Top Garden Patio, With The Gym And Party Room All Located On The Eighth Floor. Public Transit And Shopping At Your Doorstep. (id:57557)
2803 - 50 O'neill Road
Toronto, Ontario
Experience modern living in this stylish one-bedroom plus den condo! Located on the 28th floor, this beautifully maintained unit offers unobstructed east-facing views from a spacious balcony, 9ft ceilings, open-concept layout, integrated appliances, a generous bedroom with double closet, and a versatile den, ideal for remote work. Includes underground parking and an oversized locker. Attention end users and investors. This is a fantastic opportunity in a prime location! Just steps from the Shops at Don Mills and minutes to the DVP, HWY 401, TTC, and more. Enjoy premium amenities like a 24-hour concierge, pet spa, fitness centre, sauna, indoor/outdoor lounge & party areas, pool, hot tub, rooftop deck with BBQs, dining room, bar lounge, boardroom, game room, and more! (id:57557)
251 Predator Ridge Drive Unit# 14
Vernon, British Columbia
PHASE ONE GOLF MEMBERSHIP INCLUDED with only a $6,250 plus GST transfer fee payable by the new owner within 1 year of closing. This fully furnished 2 bedroom, 3 bath cottage is ready for your full time use or be in the rental program, your option. Currently it's in the rental program so if one removes it, GST is payable on the value of the cottage at the time the switch is made to residential status. Benefit of ownership is not having to pay the $500 per night to vacation here. Stay 30 nights = $15,000 value which you should factor in as one of the reasons to justify ownership. Within the strata of 41 cottages, you'll find an outdoor pool, hot tub and barbeque area. In addition. all property owners at Predator Ridge pay toward the Fitness Centre so all year you have access to an indoor pool, hot tub, steam room and exercise area. That cost is included in your monthly strata fee of $499.72. Two world class golf courses to play is a golfer's dream come true! And we couldn't have asked for a better neighbour just up the hill with Sparkling Hill Wellness Hotel and their beautiful world class Kurspa. Sparkling Hill was voted the world's best wellness hotel in the mountain category! Kalamalka & Okanagan Lakes are a short drive for untold hours of boating and swimming! Skiing and great biking/hiking at Silver Star Mountain is only 45 minutes away! Kelowna Airport is only 30 minutes away. See why this is one of the best places to be! (id:57557)
89 Maplewood Avenue
Brock, Ontario
Welcome Home to 89 Maplewood Ave -A beautifully designed detached bungalow nestled in the heart of Beaverton, Brock, in the Regional Municipality of Durham. This cozy family home is close to Lake Simcoe, perfect for outdoor enthusiasts, featuring a custom kitchen with quartz counters, the spacious breakfast area walks-out to deck and gazebo, overlooking a fully landscaped, fenced backyard- a perfect oasis for relaxation and entertaining, separate family room, primary bedroom boast a walk-in closet and a 4-piece ensuite with soaker tub & separate shower, offering a private retreat. Convenient main floor laundry with direct access to a double garage, private double driveway with no sidewalk, 2 full baths, and a huge full unfinished basement awaiting your finishing touches. A must see! (id:57557)
259 Haddington Street
Caledonia, Ontario
This family home has it all! With three levels of beautifully finished living space, this 3-bedroom, 4-bathroom home is designed for both comfort and entertaining. The spacious backyard is your personal oasis, complete with a saltwater pool, hot tub, and multiple seating areas, perfect for summer days and evening get-togethers. Step through the generous entryway into a main floor featuring an updated kitchen with hardwood floors, a cozy sunken family room features a custom accent wall and built-in fireplace and a formal dining area that flows into an additional sunken living room with a large bay window. You’ll also find a main floor laundry/mud room and powder room for added convenience. Upstairs, two generous bedrooms and a 4-piece bathroom complement the spacious primary suite with a walk-in closet and private ensuite. And the fully finished lower level? It offers a wide-open rec room with a projector screen, separate seating area, a stylish 3-piece bathroom and multiple storage spaces. Whether it’s movie nights, game days, or future potential for more, this space delivers. Located just a short walk from local schools, the community arena, parks, shopping, and restaurants, this home is the total package. Don’t miss your chance to make it yours. Call today to book your private showing! (id:57557)
1755 Brimley Road
Toronto, Ontario
It will be 'sort of' a passive income for you. With a minimal time and effort you put, you will be able to expect gross income of $150k with the net income of $80k per year. Ideal for One of Four types of potention Owners. 1) One who Works-At-Home or Hybrid condition where you can maximize side-income. 2) One who has NO skill for whatsoever in any type of business and wants to operate something better than convenience store but with BETTER INCOME, 3) One who can advertise and boost the business. Current owner has never advertised for 6 years, and 4) One who has Alteration Skills can boost income for alteration. Potentially another $20k net income. Current owner is outsourcing 100% of alteration orders to the factory. Very busy transaction in Superstore and all nearby on-going traffics. One and the only one Dry Cleaning Service in this area. Zero competition in the neighborhood. Potential future customers from the multiple residential developments condos currently under construction. He invested over $150k when he opened. Everything will be transferred to the new owner. HWY 401, Major Plaza alongside. Tons of parkings in the plaza. Rent is only $750/m for ALL INCLUSIVE with TMI & Utility. With this business, the owner successfully earned enough financial assets and purchased many properties. He wants to retire and leave the city. Take this opportunity to takeover the successful business. All Inventory & Chattels: Sewing & Obarque Machine, Hemming Machine, Printer for Receipt, Tag Machine, Refrigerator, Microwave, Ironing, Hanger, Wrapping Table, Phone, Conveyer System. (id:57557)
611 121 Brew Street
Port Moody, British Columbia
West facing unit overlooks green space and mountains. Extremely modern home - features include 10' ceilings, stainless steel appliances, granite countertops, tile backsplash, sleek cabinets, island with breakfast bar, ample storage in the bedroom with potential Murphy bed, glass sliders and many adjustable fixtures for a spacious layout. Full access to the prestigious Aria club featuring includes an indoor pool, hot tub, gym, squash court, theatre room, and more! Conveniently located 5 minute walk to Skytrain! Walk to Rocky Point park and trails, Port Moody rec centre and library. Enjoy the relaxed urban lifestyle at Suter Brook Village! (id:57557)
20282 Wharf Street
Maple Ridge, British Columbia
RARE FIND! INCREDIBLE WATER FRONT ESTATE on GORGEOUS 11,282 SF property with 100 feet of Fraser River waterfront & BREATHTAKING PANORAMIC MOUNTAIN & RIVER VIEWS from all main rooms in the open-concept living space that flows out to a private south exposed Resort Style Oasis with inground pool, hot tub & huge partly covered heated patios! Newer steel pilings ready for your boat dock. STUNNING CUSTOM BUILT 5633 sf open plan rancher with walkout basement is a perfect blend of luxury, comfort & elegance. Main level features two spacious bedrooms - spectacular primary bedroom with a walk-in closet, sliders to patio & a double fireplace to luxurious ensuite featuring soaker tub, dual vanities & oversized shower. Elevator descends to a bright basement/entertainer´s dream with a second kitchen/bar, wine cellar, games room, 2 bedrooms & gym/3rd bedroom. Triple car garage, full city services (water & sewer) & a incredible riverfront location make this an unbeatable opportunity. A true one-of-a-kind waterfront dream home (id:57557)
3910 54 Av
Cold Lake, Alberta
Welcome to Your new home in Brady Heights, it backs on to green space which includes many hiking/biking trails that can lead you to African Lake. Beautiful view from dinning room and deck, Animals can often be see while relaxing on the Deck or enjoying the fully fenced back yard which includes a garden area, fire pit and shed this bi-level has 3 bedrooms and 1 bathroom up and 1 bedroom 1 bathroom down. Bathroom up has cheater door to master bedroom 2 car garage is insulated, wood burning stove in basement living room (id:57557)
346 U Avenue S
Saskatoon, Saskatchewan
Investment opportunity in Pleasant Hill. 25' x 140' residential lot. (id:57557)
6085 Starfield Crescent
Mississauga, Ontario
Welcome to this beautifully updated home nestled in the heart of Meadowvale community. This gem is located on a premium wide lot and features a warm and inviting floor plan, starting with the large combined Living and Dining rooms that provide ample space for relaxing or entertaining. At the heart of the home is a beautifully renovated chef's dream kitchen that's thoughtfully designed with built-in appliances, under-cabinet lighting, elegant glass cabinetry, a dedicated pantry, pot drawers, and a convenient water filtration system. The ground floor family room is anchored by a cozy fireplace and stone feature wall and provides direct walk-out access to a large deck and over-sized backyard. The upper level features a spacious primary bedroom complete with W/I closet, plus two additional spacious bedrooms and a spa-inspired main bath outfitted with double sinks, a glass-enclosed shower and a modern claw-foot tub. The lower levels offer a generous recreation room with sound proof insulated walls, a 3-piece bathroom and a versatile bonus room that can easily be transformed into a home office or additional bedroom making it ideal for in-law or rental potential. The property widens at the back and features a tranquil Koi pond, a huge family-sized deck, garden area plus two storage sheds. With thoughtful upgrades and a versatile layout, this home is perfect for any growing family, multi-generational living or a savvy investor. Some Virtually Staged Photos. (id:57557)
3510 Erickson Road Unit# 19
Erickson, British Columbia
REDUCED !! Antique Mobile Home Park - Desirable Rural Setting !! . Quiet Area . Mountain Views . Close to Shopping , Hospital , Rec Centre , Kootenay Lake , Golf , Recreation and Parks . Even public Transit . Paved Road . Fire Protection . Unique Floor Plan . 1,280 S.F. 2 - Bedrooms , 2- Bathrooms one being an Ensuite . Kitchen / Dining area with lots of Oak Cupboards and counter space . Large Addition . Large Family Room with gas Fireplace . Den with built in work station and filing cabinets . Lots of Windows . Full length windows facing South with metal awnings . All window coverings included . Closed in Sitting Room with Furniture . New Shingles 2024 . Gas Furnace 2021 . Heat Pump for A/C . Carport . Shed. Park has additional parking for vehicles , RV's , Boats and Garden Space . Yard Fully Landscaped . Home comes with Appliances , Furniture , Tools and even the Plants !! Seller has found a home and already moved out ! Call to View. Quick Possession Available !! OPEN to OFFERS ! Park is 55 plus . Pets with Approval . (id:57557)
307 1073 Maquinna Ave
Port Alice, British Columbia
2 bedroom, 1 bath ocean view condo at Forest Grove in Port Alice. Looking for an inexpensive place to hang your hat while working or playing? The fishing and wildlife are amazing on the Northern end of Vancouver Island. Port Alice has all of the basic amenities. This top floor condo has had some updates- vinyl windows, stove, toilet and tub surround. Beautiful, original hardwood throughout except kitchen and bathroom. This is a clean, basic condo, perfect for easy living. Strata fee of $300 includes hot water, water, sewer, garbage and maintenance. (id:57557)
315 - 676 Sheppard Avenue E
Toronto, Ontario
Low Rise Elegant Condo Boutique In The Heart Of North York At Bayview Village. All The Luxury Finishes By Master Builder Shane Baghai. Bus At Your Doorsteps, Walk To Subway, Minutes From 401, Close To The Hospital. Furniture Is In Mint Condition, Can Be Negotiated As Part Of The Sale. Rents easily. (id:57557)
1003 Eglinton Avenue W
Toronto, Ontario
Established and busy vape shop located at prime high-traffic intersection in Eglinton/Allan Rd. Shop sells vape and related products. Excellent high profit margins. Easy 1 person operation. Low operting cost. With High Ceilings Basement And rear Parking Space. Stable Business With Good Income. Seller can provide training. **EXTRAS** Low Rent $4,073/ Monthly ( Include Tmi & Hst ), Lease Term To Mar 31st 2026 With 3 Years Renewal. All figures are as per seller and to be verified by buyer/buyer's agent with a conditional offer. (id:57557)
2 938 Island Hwy
Campbell River, British Columbia
Large store front retail space with a beautiful ocean view. This retail space has some custom fittings for retail including a counter and several display shelves. There is a sink for a lunch room and storage. This is an excellent opportunity to take advantage of much coveted start of shoppers row in Campbell River. (id:57557)
5199 Cliffridge Avenue
North Vancouver, British Columbia
This impressive mansion sits on a 9,450 sqft flat rectangular lot, offering 5,553 sqft of living space with 8 beds and 8 baths. Modern SMART HOME technology is seamlessly integrated, controlled via iPad, encompassing alarm security, outdoor cameras, Videophones, heating, garage opener, sound system, and backup generator. It features a 13-zone radiant heating system and central air-conditioning. Additional amenities include a WOK KITCHEN and a 2-bed, 1-bath mortgage helper. Adjacent to Cleveland Park with automatic irrigation, it's near Delbrook Rec Center, Edgemont Village shopping, and Hansworth School, enhancing its appeal for discerning buyers seeking luxury, convenience, and cutting-edge technology. (id:57557)
12341 271 Road
Fort St. John, British Columbia
Discover a strategically located 7.41-acre industrial/office complex offering 18,040 sq ft of versatile space, just minutes from Fort St. John with convenient access to the Alaska Highway. This property is perfectly tailored for oilfield pipeline, fabrication, and maintenance businesses, providing a secure, fully fenced, and well-gravelled yard. The extensive shop area features over 15,000 sq ft, complemented by eight large 14' bay doors, robust 3-phase power, and a 10 ton overhead crane system. A dedicated welding bay enhances its suitability for heavy equipment and fleet maintenance and fabrication. The comfortable, air-conditioned office space includes 9 private offices, a well-appointed boardroom, separate male and female washrooms, a welcoming reception area, and a functional dispatch office. (id:57557)
207 19528 Fraser Highway
Surrey, British Columbia
THEY DON'T BUILD 1 BEDROOM APTS THIS SIZE anymore Great OPPORTUNITY HERE - The FAIRMONT beautiful quiet building BEST PRICE very desirable prime location(Surrey/Langley border) steps to Willowbrook Mall + the future skytrain Fantastic 729sf one bedroom has HUGE BATH, BED, CLOSETS gas fireplace in spacious living/dining room, functional efficient white kitchen, soaker tub, washer/dryer closet w storage. HUGE 11x9 west facing BALCONY has a quiet outlook-overlooking park and houses.LOW maintenance fee $291.34 incl GAS+HOT Water, a great building with amenities room, bike room, sauna, exercise room, library, guest suite. one parking spot and one LOCKER. Rentals allowed. Pets allowed w restrictions. NOTE physical location 195a st+62av 1 block off Fraser hwy (id:57557)
301 1233 W Cordova Street
Vancouver, British Columbia
A rare Coal Harbour waterfront residence spanning 2,905 sf across the entire west half of the floor, with expansive north and south facing patios. This 3 bed, 3 full bath home just underwent an extraordinary renovation, featuring genuine Calcutta Retro marble throughout kitchen and bar, full size Sub Zero+ Miele appliances, custom pantry, and Bocci 22 series electrical with automated lighting+ security. Kitchen, living and dining areas flow seamlessly into a substantial north facing patio with water views. Secluded primary suite boasts a walk-in closet, stunning five-piece marble ensuite with in-floor heating, and a second private wrap-around patio. Two entrances for added privacy. Over 2,900 sf interior plus 1,250 square ft of outdoor living with breathtaking views. 3 large parking+ storage. (id:57557)
6720 Crawford Wy Sw
Edmonton, Alberta
7 BED + 5 FULL BATHROOMS. Luxury SHOW HOME for sale! This fully finished custom-built dream home is an ideal choice for larger families & savvy investors, offering nearly 3,900 sq ft of luxurious living space. With 7 bedrooms, including a MAIN-FLOOR BED & full bath perfect for multigenerational living or guests, & a 2-bedroom LEGAL BASEMENT SUITE (over 1,000 sq ft), this property is designed for both comfort & income potential. Upstairs, you’ll find a spacious primary bedroom with a 12 ft ceiling, a luxurious ensuite, a massive walk-in closet, 3 additional bedrooms, 2 full baths, a bonus room, & convenient upstairs laundry. The main floor features an extra bedroom, a full bath, & a chef’s kitchen complete with a separate spice kitchen, ideal for family gatherings. The open-to-below design, 10 ft ceilings, & stunning finishes create a bright and inviting atmosphere. Additional highlights include a double attached oversized garage, proximity to walking trails and schools, and just 15 minutes to YEG Airport. (id:57557)
Unit 2 - 1429 Meadow Drive
Ottawa, Ontario
Bright, spacious, and truly turnkey, this all-inclusive upper-level home offers four well-sized bedrooms, 1.5 baths, and soaring 10-ft living-room ceilings that flood the space with natural light. A freshly updated kitchen with full-sized appliances and generous counter space makes meal prep a pleasure, while in-suite laundry, abundant closets, and parking for two vehicles add everyday convenience. Heat, hydro, water, and high-speed Wi-Fi are all bundled and tenant must pay $300 a month in additional to the rent of $2,500. Step outside to a fully fenced one-acre lot bordered by a creek, ideal for barbecues, kids, pets, or a vegetable garden. Enjoy quick access to parks, schools, the library, and Findlay Creeks shops and restaurants (just seven minutes away), with the airport only sixteen minutes from your door. Call to book a viewing. (id:57557)
210 8080 Nicklaus North Boulevard
Whistler, British Columbia
Discover your Whistler haven in prestigious Green Lake Estates, a true escape from the Village. This renovated 1 bedroom, 1 bath condo boasts captivating southeast-facing views of Blackcomb & Whistler Mountains. Perfectly positioned alongside the world-class Jack Nicklaus Golf Course & the stunning Green Lake, step outside & immerse yourself in nature with the endless trails of Lost Lake, ideal for year-round adventures. After exploring, unwind on your balcony with those iconic mountain views or savor a meal at Table Nineteen, Whistler's most scenic patio overlooking the golf course & lake. Enjoy the convenience of nearby Harbour Air float plane service for quick city connections & the added benefit of permitted nightly rentals, making this not just a home, but an investment opportunity. (id:57557)
18 9079 Jones Road
Richmond, British Columbia
Super Central & Convenience. 7 mins walk to Top School Palmer & Garden City Elementary, Garden City Mall. 1 min to Transit to connect to Canada Line. With 4 parks and long list of recreation facilities within a 20 mins walk! . Larger 1468+ sqft , Extra Large 2-car Tandem garage to create another rental suite (310 sqft) with separate entry! Easy turn into to 4-5 bedroom / rental suite. Most affordable home for larger family or as an investment property ( Rent is $3500 -$4000/M) . LOW Condo fee $372/M and well kept complex . Home is Spacious, Bright, Open, Quiet. High ceiling 8'11, 2 Bay windows, Open Kitchen, Big family room can be other Bedroom. 2 Larger bedrooms, . 2 Good size balconies for BBQ on main level, large covered patio and garden on ground level. Perfect for larger family! by appointment only. (id:57557)
11161 Churchill Avenue
Wainfleet, Ontario
Year-Round home on Sunset Bay. 11161 Churchill Avenue is your perfect escape on the shores of Lake Erie. This charming 3 bedroom bungalow offers 940 sq. ft. of cozy comfort in the heart of Sunset Bay. Located in a quiet lakeside neighbourhood just 10 minutes from Port Colborne or Wainfleet, and mere moments from Morgan's Point Conservation Area and the Port Colborne Golf Course. Enjoy sunny lakeviews from the bright sunroom with a gas fireplace, large windows and walk out to the lakefront deck & lawn. A high efficiency gas furnace is installed in the crawl space so the floors are always warm in cooler months!! A concrete patio and breakwater at the shore, complete with a private stairway to the beach, allow for easy access to the lake. With flexible possession, you can be in this home in time to enjoy the summer - bring your beach and water toys!! A community boat launch is located just down Churchill Avenue.. (id:57557)
3800 40 Avenue Unit# 13
Vernon, British Columbia
Welcome to this beautifully updated 3-bedroom, 2-bathroom condo in a family-friendly, pet-friendly community. This thoughtfully designed 3-level home offers modern updates throughout, including flooring, updated appliances, and some newer windows, making it move-in ready. On the first level, you'll find a bright and inviting living room with a large window that floods the space with natural light. Head up the stairs to the open loft-style dining area, which seamlessly connects to the kitchen—perfect for entertaining. This level also features two well-sized bedrooms, a full bathroom, and a convenient laundry room. From here, you can step out into the partially fenced back patio to enjoy your private outdoor space. The top floor is a private retreat, dedicated entirely to the spacious primary bedroom and ensuite bathroom, creating the perfect getaway within your own home. Storage is never an issue with a large, accessible crawl space and an outdoor locker for extra gear. Located within walking distance to Alexis Park School, Alexis Park, Kal Tire Place, shops, restaurants and the upcoming recreation centre, this home offers comfort, convenience, and excellent rental potential. Don’t miss out on this fantastic opportunity! (id:57557)

