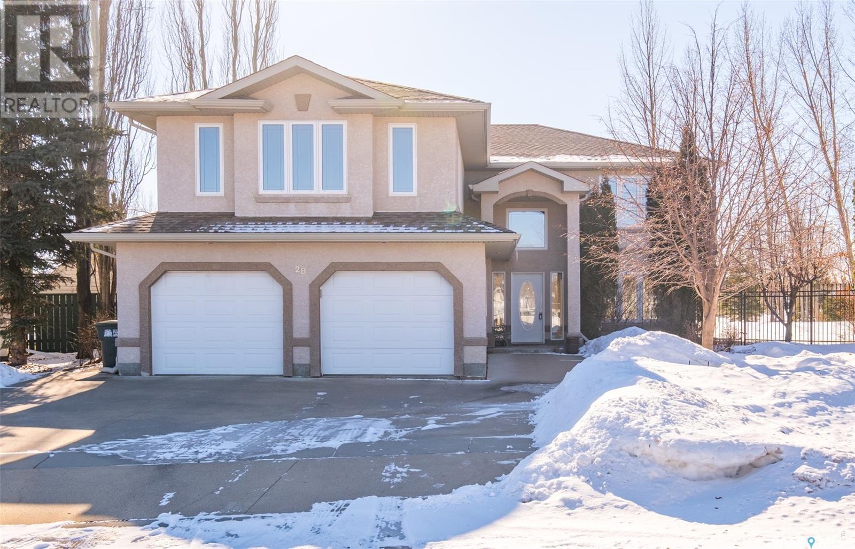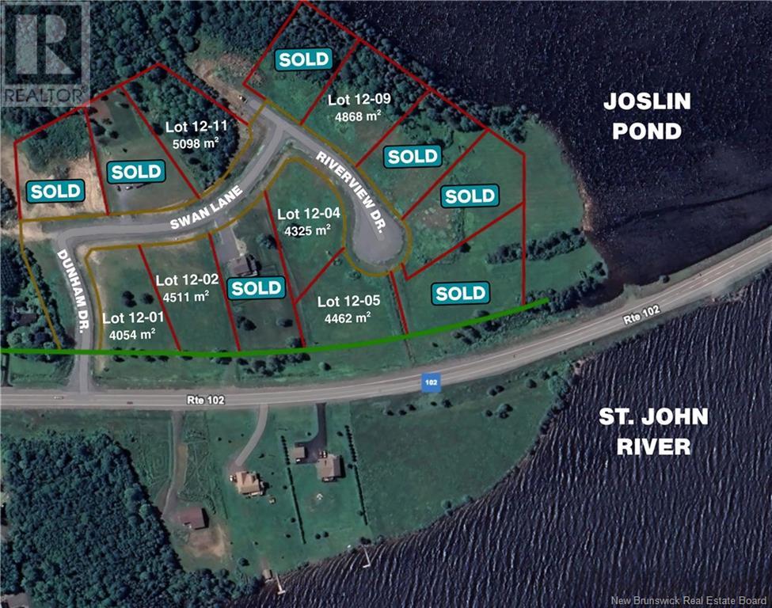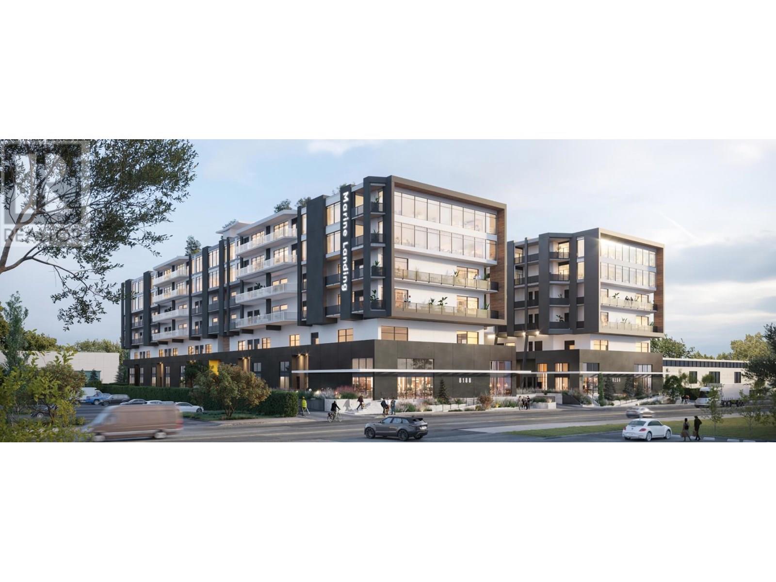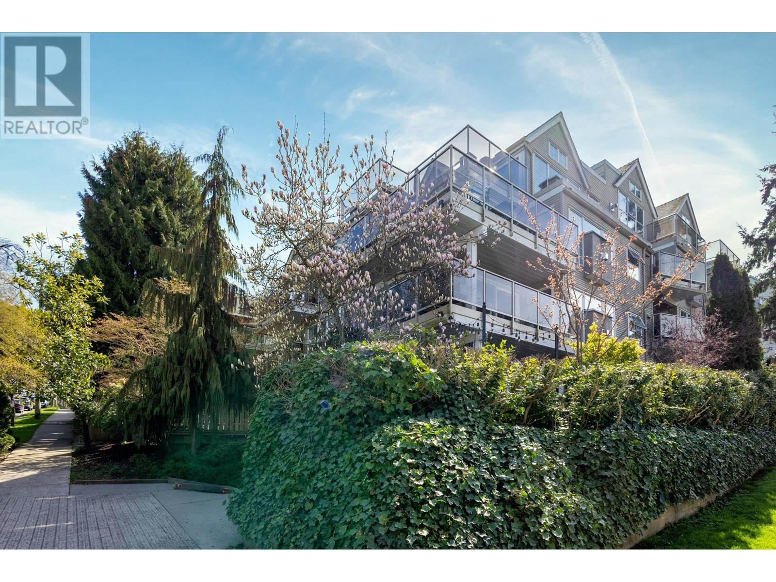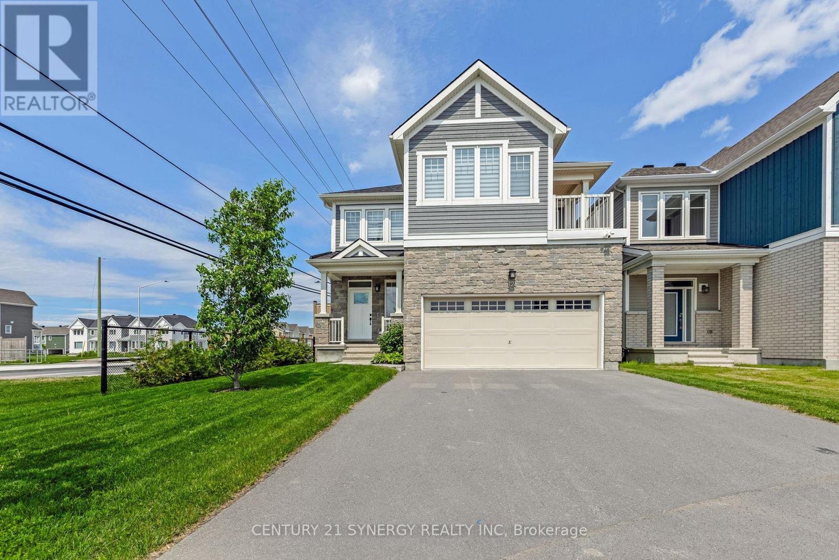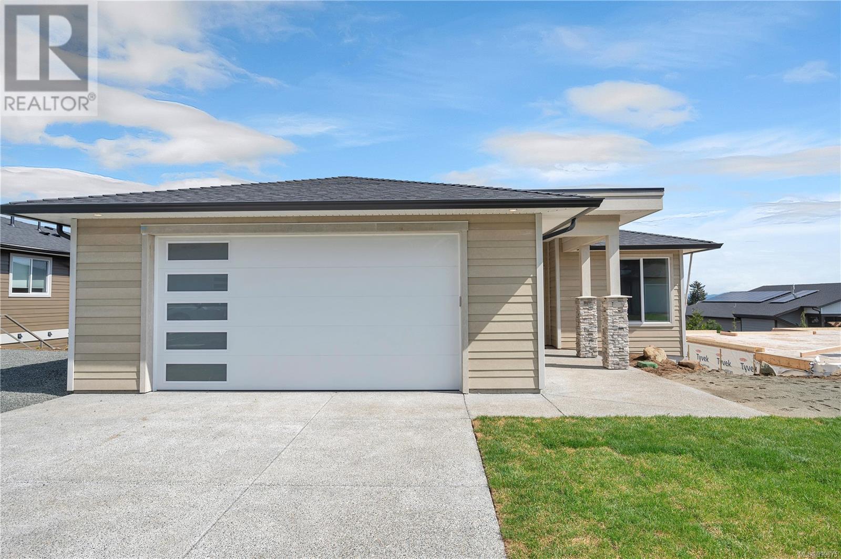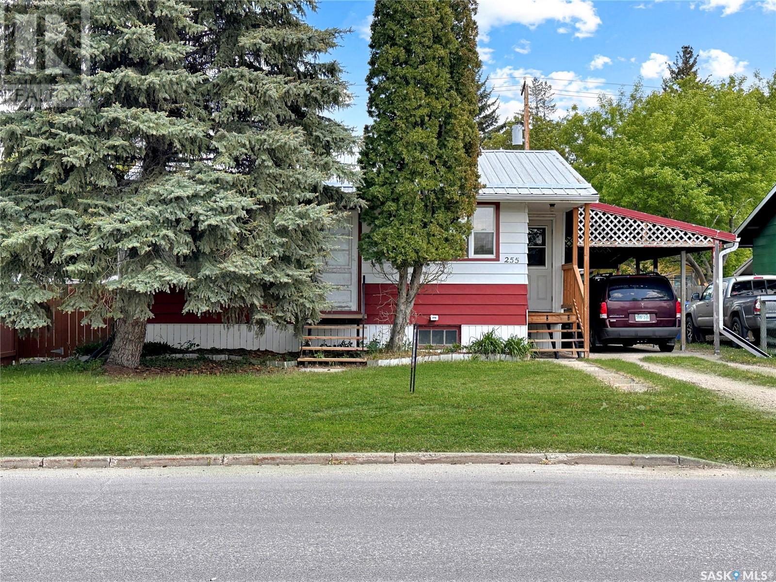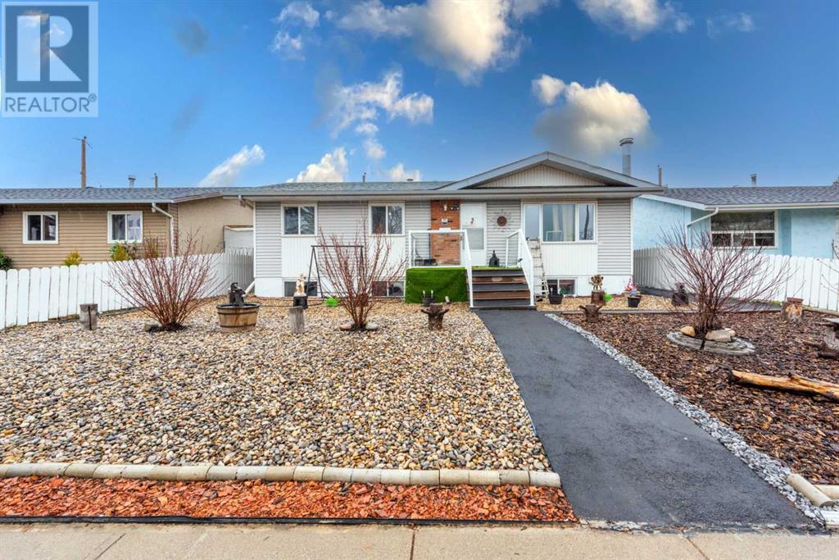28 Telfer Bay
Prince Albert, Saskatchewan
Great location, great neighborhood, great house. The Rotary Trail and a park are right off your backyard making it feel like an acreage without the work! Three schools are within walking distance. With a family friendly layout, and space for everyone, this home just needs you and your personal touch. Head upstairs to the family focused bonus room above the garage, with a fridge and sink area attached, your family will love it. Still not sure? Then maybe the master bedroom with its walk in closet, soaker tub, and private patio (think morning sun), that overlooks the park is there to help Four more rooms that can be bedrooms or office space, along with a four piece bathroom complete the upper level. With direct entry from the oversized 2 car attached garage, that even has built in cupboards, the main level offers an open concept living area, dining space, and kitchen. A handy 2 piece bathroom with joined laundry, a cozy sitting room, and an extra room that is plumbed for a sink complete the main level. Head out the patio doors off the dining room to find a concrete patio with a hot tub, as well as a yard that flows into the park. Central air, central vac, underground sprinklers, side patio, and even a kids playhouse round out the extras this home includes. Contact your agent today to see this one for yourself. (id:57557)
703 3 Avenue
Fox Creek, Alberta
HUGE UPDATED BUNGALOW !!!! This 1700sqft home offers 4 bedrooms and 3 bathrooms. The updated kitchen boasts loads of cabinetry, stainless steel appliances and plenty of counter space. There is a living room off the kitchen which is cozy with the gas fireplace. Enjoy easy access to the deck from the patio doors off the dining room. Since the home has had some additional space added over the years you will find extra space with original living/dining room at the front of the home. To finish this floor off there is The master with 3pc bath and walk -in closet combo , 2 more bedrooms and a 3pc bathroom with jet tub. The space continues in the fully finished basement. A large family room awaits , giving you endless opportunities for all your families activities. There is a spacious bedroom and renovated 3pc bathroom to finish off the floor. Outside there is a single 12x26 detached garage , storage shed and the yard has no neighbors directly behind. (id:57557)
Swan Lane
Lower Prince William, New Brunswick
Welcome to Joslin Pond Estates, a well designed residential community in Lower Prince William, New Brunswick, perfectly nestled between Fredericton and Nackawic. Located just 3 km off Exit 253 to Route 102 West, this peaceful neighbourhood is perfect for building your dream home, raising a family, or peaceful retirement home. Set against the stunning backdrop of the St. John River, each generously sized lot offers breathtaking river views, providing the perfect canvas for your dream home. One of the beautiful features of life at Joslin Pond Estates is the tranquil walking path that leads to the picturesque Joslin Falls - a natural hidden gem that adds peace and charm to daily living. Whether you're enjoying morning coffee with river vistas or a sunset stroll to the falls, you'll experience nature at its finest right outside your door. With Fredericton just 25 minutes away and Nackawic only 25 minutes up the road, you're never far from schools, shopping, recreation, and the conveniences of town. This community is ideal for families, retirees, and anyone looking to escape the noise without sacrificing connectivity. Joslin Pond Estates offers million-dollar views and a lifestyle to match - for a fraction of the price. Contact today to learn more about lot availability and begin building your future in one of New Brunswicks most beautiful and peaceful communities. (id:57557)
234 Hillcrest Square
Airdrie, Alberta
** OPEN HOUSE SAT JUNE 14TH 11AM-1PM ** Welcome to 234 Hillcrest Square in the heart of Airdrie’s sought-after Hillcrest community! This stylish and functional 3-bedroom, 2.5-bathroom home offers the perfect blend of modern design and comfortable living. Step inside to discover a bright open-concept main floor featuring large windows that flood the space with natural light, a sleek kitchen with stainless steel appliances and quartz countertops, and a spacious living and dining area that’s perfect for entertaining. Upstairs, you’ll find three generously sized bedrooms, including a serene primary retreat with a walk-in closet and private ensuite. With a landscaped yard, attached garage, and a location close to schools, parks, shopping, and easy access to Calgary — this home truly checks all the boxes for families, first-time buyers, or savvy investors. Don’t miss your chance to own in one of Airdrie’s most desirable neighborhoods! (id:57557)
552 8250 Manitoba Street
Vancouver, British Columbia
5th floor unit in Marine landing with private balcony. Office space for lease containing 616 SQ FT with 12' ceilings. In addition to office uses, the space may be used for health and wellness uses as well as other personal service offerings. For a full list of applicable uses, see I-2 zoning bylaw. The fifth floor is accessed by 2 standard sized elevators, plus 1 freight sized elevator convenient for office storage. Internal corridors on the 5th floor are sophisticated and welcoming. Washrooms are located on the same floor while the unit is roughed in with a water and sewer connection. The space is well lit with a large courtyard facing window and LED tube lighting in office. Breka will be opening a 6,000 SQ FT cafeteria style bakery on site. There is a bookable boardroom with audio / visual presentation equipment having ample seating. The building features end-of-trip facilities, a communal lounge with a kitchen for hosting, an outdoor rooftop patio and a complete gym with large change rooms with private (id:57557)
606 Victoria Street
New Westminster, British Columbia
Thriving gym located in New Westminster (has another location at 252 Gilmore Ave, Burnaby, prefer to sell all together) available for investors. 24/7 turn key business with established stable revenue. Over 2300 active members. Current lease till Feb. 2030, can renew after, basic rent is $6909.50/m. (id:57557)
101 1510 Grant Street
Vancouver, British Columbia
One of the LOWEST priced properties just off THE DRIVE! This super studio proves you cannot let size fool you! Beyond the cozy interior is your secluded OUTDOOR OASIS. An inviting 238 sq. ft. PATIO for extended living, whether it's relaxing or BBQing. Bring your updating ideas and create the perfect FIRST TIME home or your pied de terre. Reclaimed hardwood floors, butcher block island top, gas fireplace and insuite laundry. Perched above the Mosaic Bikeway on Woodland Drive this well managed strata is a peaceful boutique complex of professionals. Building UPGRADES include a new roof, decks, railings and balcony doors. There's a common courtyard for additional gardening, secure parking, bike storage and locker. Pets are welcome. Walk Score of 99, Bike Score 77 and Transit Score 75. Welcome to a community within a community! Showings by appointment. (id:57557)
124 Equitation Circle
Ottawa, Ontario
Welcome to 124 Equitation Circle, a beautifully designed Caivan-built home nestled in the sought-after Fox Run community of Richmond. This Series II Plan 3 model offers a seamless blend of modern design and practical functionality, perfectly tailored for todays family lifestyle.The main floor features an open-concept layout bathed in natural light, ideal for entertaining and everyday living. The kitchen is a true focal point, complete with quartz countertops, a generous island with seating, custom open shelving, stainless steel appliances, and designer lighting. The dining area and expansive great room with a sleek electric fireplace flow effortlessly to the backyard, creating a perfect setting for both quiet evenings and lively gatherings.Upstairs, the private primary suite boasts dual walk-in closets and a spa-inspired ensuite with double vanities and an oversized glass shower. Bedroom 2 impresses with vaulted ceilings, while bedroom 3 offers excellent flexibility for family or guests. A full main bathroom and a bright loft area provide additional space for a home office or media nookand open to a charming balcony perfect for morning coffee or fresh air breaks.The finished basement features a spacious recreation room and a dedicated laundry room with plenty of storage. Additional highlights include a double car garage with a built-in EV charging outlet, automatic sprinkler system in the front yard, and stylish exterior finishes that enhance the homes curb appeal.Located in a vibrant, growing neighbourhood with access to parks, future schools, and planned commercial amenities, 124 Equitation Circle delivers turn-key comfort, future-ready upgrades, and timeless design in one of Richmonds most desirable settings. (id:57557)
18 457 Arizona Dr
Campbell River, British Columbia
COMPLETED & MOVE IN READY! Welcome to this stunning new build by Crowne Pacific Development, located in the newly developed Southlands strata. This 3,096 SQFT home offers 6 spacious bedrooms, 4 bathrooms, and a fully self contained legal, 2 bedroom suite—perfect for guests, family, or rental income. The top floor features a level entry rancher layout with open concept living. A cozy gas fireplace adds charm, while the chef inspired kitchen boasts quartz countertops, ample cabinetry, and a full appliance package. The walk out basement includes the legal suite with its own private entrance for ultimate privacy and comfort. With thoughtful details including a professional landscaping package, this home blends practicality and beauty. Move in ready and perfectly designed for modern living, experience the best of Southlands—where quality meets convenience. Your dream home awaits! (id:57557)
255 Boundary Avenue S
Fort Qu'appelle, Saskatchewan
Perfect Starter Home with Workshop – Great Location! This charming back split-level home is a fantastic opportunity for first-time buyers looking to put down roots. With 1,248 sq ft of finished living space, it offers plenty of room to grow and make it your own. Enjoy low-maintenance living thanks to the durable metal roofing and siding. Inside, you'll find generously sized bedrooms, an updated water heater (2023), upgraded plumbing, 100-amp electrical service, and the comfort of central air conditioning. For hobbyists or anyone needing extra space, the 16' x 28' heated workshop (built in 1993) is a real bonus—perfect for projects, storage, or a creative retreat. While some cosmetic updates like flooring and paint could give this home a fresh touch, it's built solid and full of potential. Ask about the purchase plus improvements financing option. Located close to schools, lakes, shopping, and essential services, this home is nestled in a welcoming community with everything the valley has to offer just minutes away. For details or to view contact your favorite local agent! (id:57557)
5848 Maddock Drive Ne
Calgary, Alberta
**Beautifully Updated 5-Bedroom Bungalow with Double Detach Garage, RV Parking, and Covered Deck on a Large Lot in a Prime Community!**Welcome to this meticulously maintained and thoughtfully upgraded home, ideally located in one of the city’s most desirable neighborhoods. Situated on a generous 4,994 sq ft lot, this property features 5 spacious bedrooms, 2 full bathrooms, and a versatile layout—perfect for growing families and multi-generational living.The main floor includes 3 bright bedrooms, a 4-piece bathroom, and a modern kitchen equipped with stainless steel appliances, sleek new cabinetry (2023), new sink with a motion-sensor faucet and a range hood vented to the exterior. The large living room, with French doors connecting from the foyer and leading to the dining area, creates a warm and inviting space for daily living and entertaining.Downstairs, you’ll find a cozy and functional basement retreat complete with 2 additional bedrooms, a flexible office/den, a full bathroom, and a charming fireplace—ideal for movie nights or a quiet reading nook.Step outside to the huge 26x12 covered deck, which is easily accessible from the primary bedroom. Whether you’re enjoying your morning coffee or entertaining guests, this covered space provides comfort and privacy year-round. The expansive backyard is beautifully landscaped and includes RV parking with convenient back-lane access—perfect for outdoor enjoyment and additional storage.Additional highlights of this pet free & smoke free home include an insulated double detached garage, a BBQ gas line hookup on the deck, a water softener, and numerous recent upgrades such as exterior paint (2024), garage door (2024), roof shingles (2022), hot water tank (2018), updated flooring (2024), and much more.Enjoy the convenience of being within walking distance to schools, shopping, and public transit, making daily errands and commuting a breeze.With its spacious lot, thoughtful updates, and unbeatable location, this home is a rare find. Don’t miss your opportunity—call your favorite Realtor today to schedule a private showing! (id:57557)
915 Annex Road
Edam, Saskatchewan
Welcome to this spacious 5 bedroom, 2 bathroom home located in the welcoming Village of Edam. Perfectly positioned across from the school, this property offers both convenience and a family-oriented atmosphere. Featuring a durable metal roof, some new flooring, and updated windows, this home blends solid structure with fresh updates. Stay cozy year-round with electric heat and a charming gas fireplace. Step outside onto the large deck and enjoy the beautiful mature lot, perfect for relaxing or entertaining. The basement offers ample storage space and is ready for further development to suit your needs and vision. This is a great opportunity to enjoy small-town living with room to grow. (id:57557)

