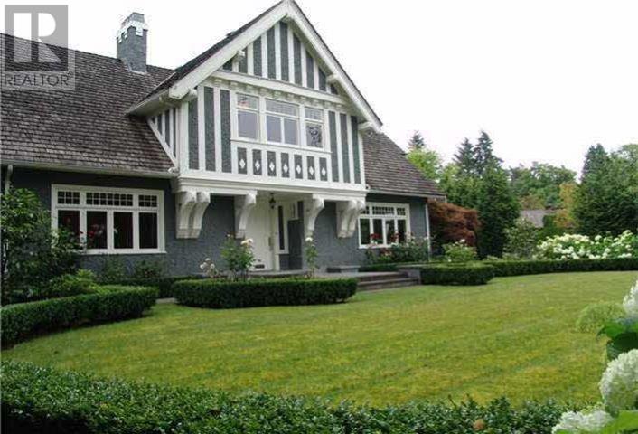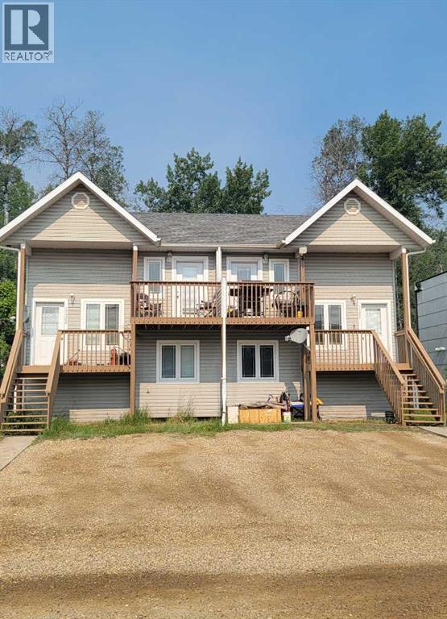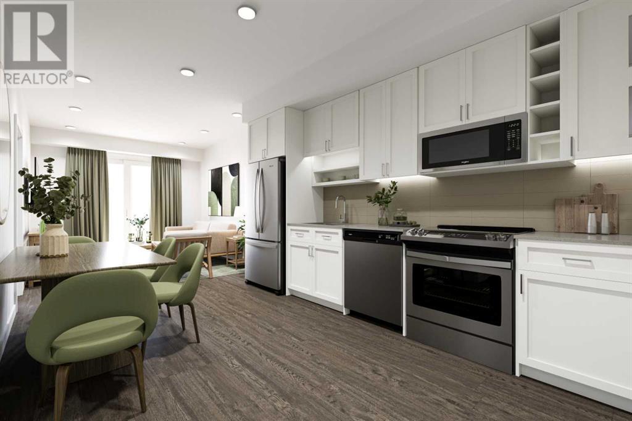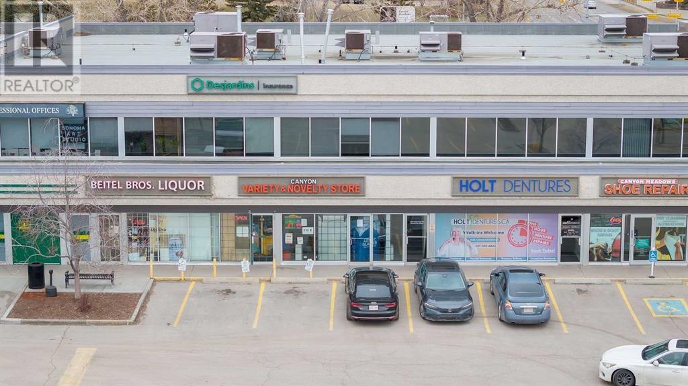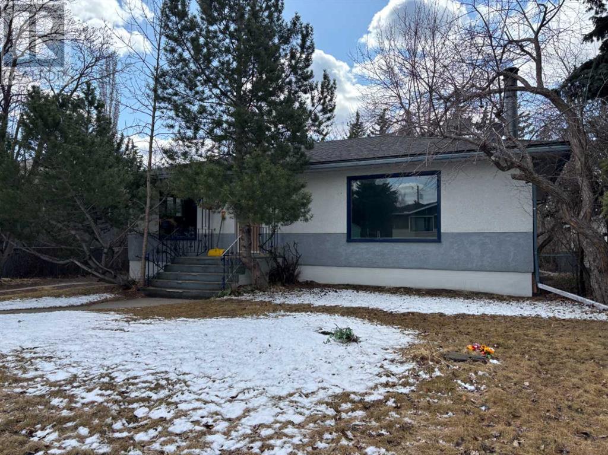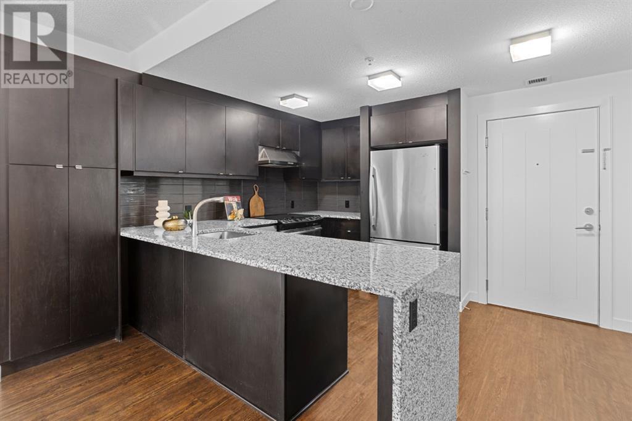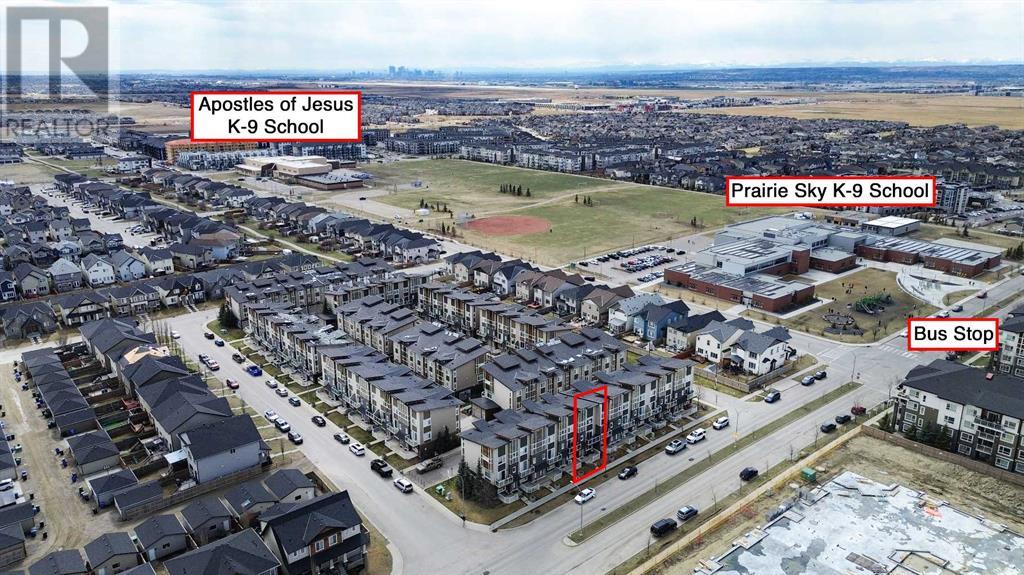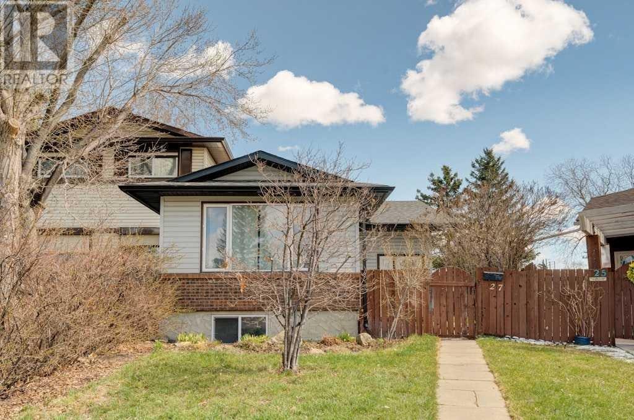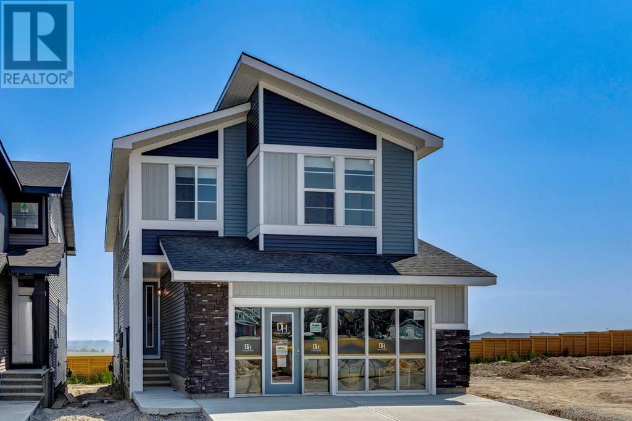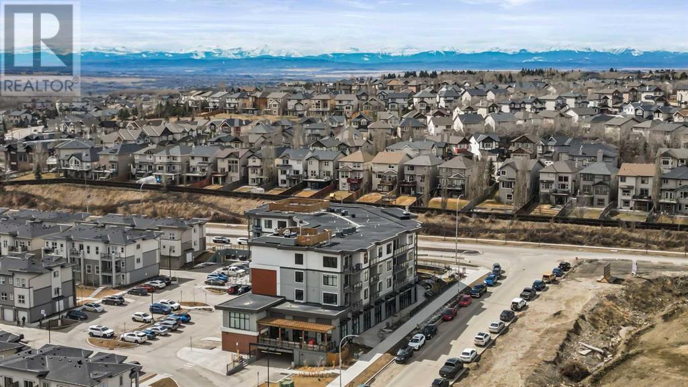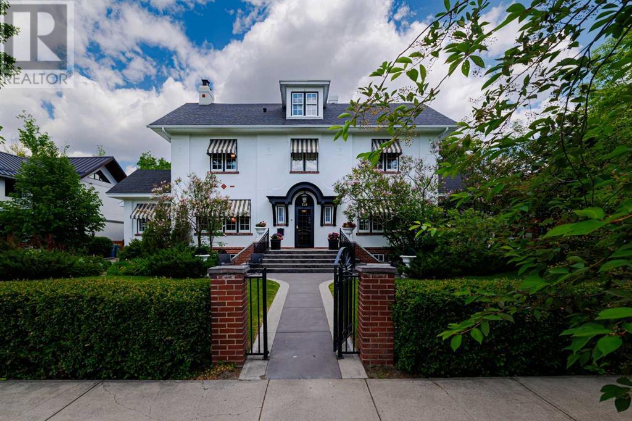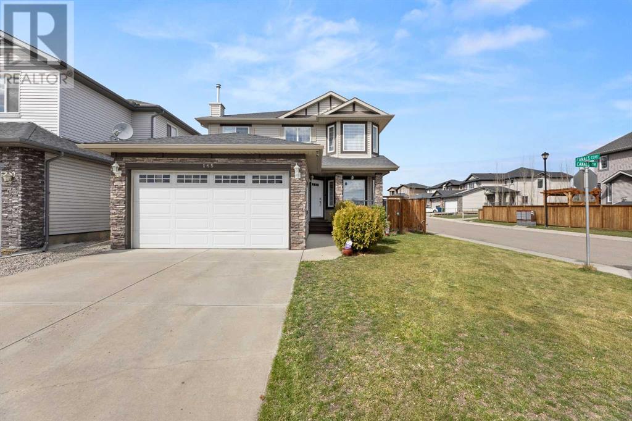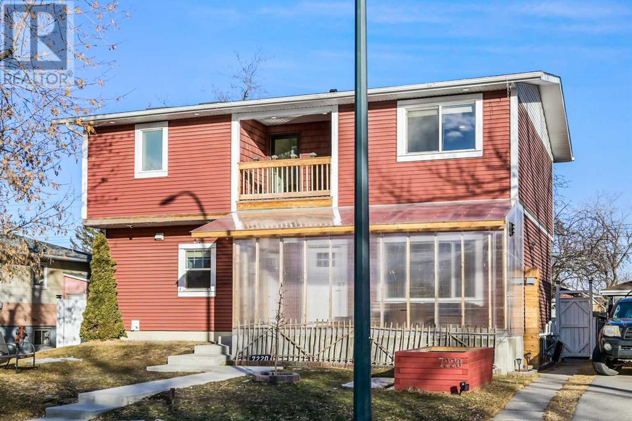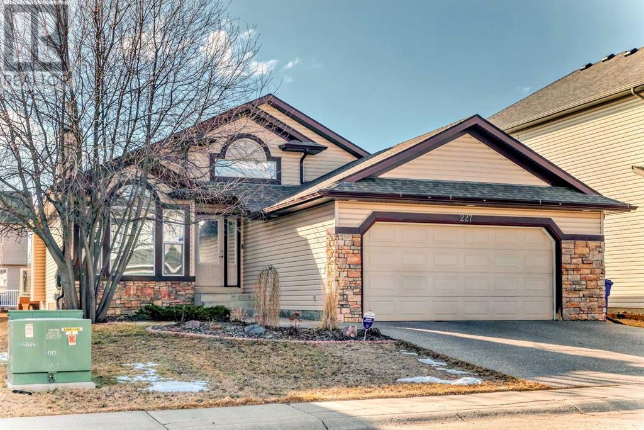13538 20 Avenue
Surrey, British Columbia
Security gated property 43,548 SF with a Queen Eliz. Park like setting, so private. FRONTAGE: 170 FT on 20TH Ave. Depth 254 FT. Perfect rectangular lot North/ South facing w/ access to cul-de-sac at 135A. Subdivide - Investors Alert. Home is 5,093 SF, 5 bedrooms & 4 full bath. 4 bedrooms up and 1 bedroom in basement: being repurposed as a gym. Vaulted living room - all H/e new windows 2017, engineered hardwood flooring, H/e furnace 2017. Lge hot-tub off primary suite. Below: media lounge & games room. Massive underground garage plus double garage & RV parking. Multiple decks and patios. Fully fenced & pet safe, Dogwood Park 1 min walk. Tennis courts & trails 4 min walk. Schools: Elgin 2 blks away-Catchments Ray Shepherd Elementary. Digital brochure and floor plan avail. Easy to show. (id:57557)
21447 90a Avenue
Langley, British Columbia
This home checks all the boxes. Located in a quiet cul-de-sac yet just minutes to 216th freeway entrance, Fort Langley, all levels of schools, golf courses and shopping. The large 2 bedroom suite with 9.5' ceilings is perfect for multi gen. living or extra income. 2025 updates include NEW vinyl windows + NEW dual fuel heating/cooling (high efficiency furnace and heat pump) + NEW front door. In the Attic, (38 R-value added, total of R50) blown-in insulation done in 2021. 200-amp service added in 2022. 30-year roof done (house and shop) in 2008. 10x10 wired & insulated shop. Large driveway to park your RV. There are simply too many more upgrades to list here including flooring, lighting, bathrooms, hot water tank, a covered composite deck, appliances. You won't be disappointed. (id:57557)
6485 Adera Street
Vancouver, British Columbia
It's been renovated nicely. HUGE CORNER LOT IN PRESTIGIOUS SOUTH GRANVILLE LOCATE 75'5 x 147'60 ( 11,143.80 sq.ft.) on beautiful tree lined OLD MONEY street . Super wide 75'5 frontage, with laneway access. Updated 4,353 sq.ft. Tudor-style home sits on beautiful Landscaped level lot with South facing. Steps away To MAGEE HIGH SCHOOL, MAPLE GROVE ELEMENTARY. Close to YORK HOUSE, CROFTON and ST. GEORGE'S PRIVATE SCHOOL, UBC. 4 bedrooms up INCLUDE Large Master with Fireplace. Inlaid oak hardwood floor thru out with intricate plaster detailing, refinished wood floor upstairs, updated bathrooms and kitchen, and fresh paint. Sunny skylight Eating area, open via French doors to large sundeck and PARK-LIKE GARDEN. MOVE IN now or EXCELLENT option to build a brand new multiplex (6-8 units) development. Some renovation! MUST SEE! Please call NOW. (id:57557)
4680 Ambience Dr
Nanaimo, British Columbia
Enjoy the amazing views of ocean & mountains from all levels of this new home to be built with 9 bed & 6 bathroom. The main level has 3 bed, 3 bath, big open concept kitchen with lots of cabinetry, pantry & dining area, big gourmet chef island with quartz counters. Gas fire place, big rear patio to enjoy ocean views from sunrise to sunset. Master bedroom has W/I closet & 4-piece bath. Rough in wiring for electric car charger & security cameras will be done. Middle floor with extra entry from side has 4 bedrooms, walk in closet in one bedroom, 2 bath, extra laundry, big rec room, wet bar, storage area & second big patio. Basement floor has 2 bed legal suite finished with separate entrance, separate hydro meter, separate laundry. Convenient to all levels of schools & shopping mall. Air-conditioning will be included, & front landscaping will be done. Permit is approved with city. Construction has started & approx completion is Jan 2025. All measurements are approximate, verify if imp. GST is applicable. (id:57557)
108, 707 4 Street Ne
Calgary, Alberta
NEW PRICE! Discover this beautiful one-bedroom condo in the vibrant community of Renfrew! This modern home offers an open floor plan with high ceilings and triple-pane windows that not only fill the space with natural light but also provide excellent noise reduction. The kitchen is designed for both style and function, featuring quartz countertops, ample counter space, plenty of cabinet storage, a built-in natural gas cooktop, and a built-in oven. A cozy nook adds to the charm of the open living area. The bedroom includes a walk-through closet that leads to a convenient Jack-and-Jill bathroom. The versatile storage room provides flexibility; use it as additional storage space or customize it to suit your needs. For added convenience, this unit includes in-suite laundry. Step outside to your walkout balcony, complete with a gas hookup, perfect for BBQs or relaxing evenings with easy access to the outdoors. The building offers exceptional amenities, including secure underground parking, underground visitor parking, a pet wash station, bicycle storage, a car wash bay, elevator access, and a fitness center. Renfrew is known for its parks, walking paths, trendy shops, restaurants, and cafes, all within easy reach. Renfrew is strategically located just steps away from the charming community of Bridgeland, offering the best of both worlds: Renfrew's quiet residential charm and Bridgeland's vibrant shops, restaurants, and green spaces. With quick access to downtown Calgary and major transit routes, this location is perfect for professionals or anyone looking for a connected urban lifestyle. This condo combines comfort, convenience, and style — book your showing today! *Some photos are virtually staged* (id:57557)
144 Park Street Unit# 908
Waterloo, Ontario
Rare Corner Suite with Brand New Luxury Flooring in the Heart of Uptown Waterloo! Welcome to this bright and beautifully updated 2-bedroom, 2-bath condo offering modern comfort, style, and convenience. Enjoy brand new high-end flooring throughout, expansive windows that fill the suite with natural light, and a thoughtfully designed open-concept layout perfect for relaxing or entertaining. The sleek kitchen features premium cabinetry and finishes, while the spacious bedrooms provide privacy and comfort. Additional features include in-suite laundry, ample storage, and an indoor parking spot on the 2nd floor with EV hookup. Located in a secure, upscale building with top-tier amenities including a fully equipped fitness center. Just steps to LRT, shops, restaurants, parks, and both universities, this exceptional unit blends upscale urban living with everyday practicality. A rare opportunity in one of Waterloo’s most desirable communities! (id:57557)
Range Road 254
Rural Vulcan County, Alberta
Large house, Large shop, Large property! Not very often does a property of this caliber come up for sale. The land consists of 108 acres of natural never broke grassland that is fully fenced and cross fenced. At 1860 square feet the main area of the house will accommodate a large family or entertaining friends. An open floor plan, Vaulted ceilings, 3 bedrooms, 1.5 baths (plus en suite), family room, sitting room, fireplace, breakfast nook and kitchen make up some features of the main floor. On the west side of the house there is a 350 sq ft fully enclosed sun room with 4 skylights. Attached to the sun room is a 420 square foot deck. The front entry also has a partially covered 250 square foot deck. Down stairs has been framed with an additional 2 bedrooms, also a 3rd bedroom is possible. There is a 750 square foot double over sized attached garage on the south side of house. You can access the main level of the home from this garage. Above this garage is an additional 750 sq foot vaulted area, with deck , which is ample room for any purpose you might require. Facing east there is a triple over sized attached garage. From this space you can access the basement of the home. As you can see there are multiple options for this home; anything from hobbies, collections, home office spaces, even possible shared accommodations. Just north of the home sits the shop. At 3300 square feet on the main level and 2000 square feet on the upper level, the sky is the limit with possibilities. So whether you are into horses, cows, pigs, chickens, cars, trucks or a home business, this place is for you. Being that this property is still being worked on, there are plenty of options when it comes to finishing it out and possession. Call your favorite agent today to book an appointment!!! 2023 renovations. -All the ceilings in the home have been scraped and re textured. The whole house has been painted.The roof gables have been done with smart board. Stone corners on both attached garages. Exposed aggregate sidewalks. New exterior lights. Power, water,sewer,gas all ran to the shop. New for 2025!!! All new flooring through main floor. Masive 4 zone septic field installed. More lanscapimg has been done. A large garden area has been put in. Heavy duty commercial door opener in the shop. (id:57557)
Lot 13, 70539 Rr250
Rural Greenview No. 16, Alberta
6.1 acres of pure enjoyment! Located on Sturgeon Lake in the quiet community of Eagle Bay, this acreage is perfect for your weekend retreat - not too far from the city, close to Greenview Golf Course and Young’s Point Campground. If you like to ice fish, the lake is at your back door! If you like to boat, the lake is right there! Take an afternoon and enjoy a game of golf just minutes away. The rustic cabin has 2 bedrooms on the upper level with a huge open area for gathering with friends and family. A huge balcony overlooks the firepit and lake front. Bathroom with toilet, sink and shower is located on the ground floor, just off the entrance. Natural Gas is to the cabin with gas BBQ hook-ups on the balcony and at ground level. Power is in with hookups for several campers. Water well is in and produces an abundance of water. Septic system is a holding tank. Don’t miss this opportunity to create memories at the lake! Seller is a licensed realtor in the province of Alberta (id:57557)
11304 91 Street
Peace River, Alberta
Ready and waiting for you to move into....or ready and waiting for an Investor to take on the current tenants. The layout is full of character and unique features. The comfortably sized entry is welcoming and open. Main floor offers a generous stylish kitchen with island, plus a convenient 2 pc bathroom. The living room features a huge window, making the natural scenic backyard your room focal point, Featured on this level is a lovely flex room opening to the top balcony; making for a lovely sunroom or sunny office space or playroom. The lower level has 3 bedrooms, full bathroom, laundry and access to the back deck. Both the decks and parking area have been upgraded. The location is just steps away from a playground, tennis court and ball diamond. Let this little piece of real estate work for you, either as a landlord or just as a great family home. (id:57557)
203, 3107 Warren Street Nw
Calgary, Alberta
Step into the best of city living with Autumn at University District, a thoughtfully designed new condo community from Homes by Avi. This one-bedroom, one-bath unit combines modern comfort with elevated style in one of Calgary’s most vibrant urban villages. Whether you’re buying your first home, simplifying your space, or expanding your investment portfolio, this address offers the perfect balance of livability and location.Inside, buyers can choose from two curated interior palettes featuring quartz countertops, subway tile backsplashes, and sleek hardware in either matte black or polished chrome. Durable luxury vinyl plank flooring, Whirlpool appliances, and contemporary Moen fixtures complete the upscale aesthetic. Two walk-in closets and in-unit laundry make everyday living seamless, while a secure storage locker offers extra room for the things you don’t need every day.Beyond your front door, Autumn raises the bar for condo living with lifestyle-focused amenities: a fitness centre, co-working and entertainment lounge, a top-floor terrace with fire tables and barbecues, heated bike storage, and even a pet wash station. The building is tailored for active, low-maintenance living, with every detail designed for comfort and connection.And the neighbourhood? Unmatched. University District brings together the energy of city life with the charm of a close-knit community. Grocery stores, cafés, restaurants, a movie theatre, dog parks, seasonal events, and even a winter skating rink are all connected by pedestrian-friendly pathways and green space. Steps from the University of Calgary, Foothills and Children’s Hospitals, and just minutes to Market Mall, transit, and major routes, this location puts everything at your fingertips.Estimated possession is set for spring 2026 — giving you time to personalize your home and plan for what’s next. This isn’t just a new condo; it’s a lifestyle you’ll love coming home to.PLEASE NOTE: Photos are Virtual Renderings and may not be the same fit and finish as the final spec unit. (id:57557)
3, 8909 96 Street
Peace River, Alberta
This office space may be the perfect fit for your business. 722 sq feet, with a bathroom, this space contains 2 spacious offices and a third location that could be used as a reception area or, if need be, a third office. The asking price is $833.20 plus GST, which includes water, sewer, electricity, gas, taxes, and building insurance. The landlord will pay for all these costs and invoice the tenant for their portion based on square footage and adjusted at the year's end. Call today for this great opportunity! (id:57557)
21, 11625 Elbow Drive
Calgary, Alberta
Looking to be your own boss? Look no further, this well-established convenience store offers an exceptional business opportunity. Situated in a bustling strip mall with high visibility and steady foot and vehicle traffic, the location benefits from easy access off both Elbow Drive and Anderson Road. The business has been operating successfully in the same location for many years and has a loyal customer base drawn from nearby residential homes, E.P. Scarlett High School, an aquatic center, and several churches—all within walking distance. This turnkey operation is easy to manage and offers diverse revenue streams including lottery tickets, tobacco products, general merchandise, party supplies, key cutting, fax and printing services, and helium balloons. Ample parking ensures convenience for customers, making it a go-to stop in the neighborhood. Whether you're a first-time business owner or looking to expand your portfolio, this is a fantastic opportunity in a thriving area. Full training provided. Total rent includes - Rent + Operating Costs and Utilities. Please note that all viewings are strictly by appointment only, and we kindly request that you do not approach the staff directly. (id:57557)
2120, 60 Panatella Street Nw
Calgary, Alberta
Price adjustment June 12th **Enjoy all your Summer Days on the OVERSIZED PATIO ALONG SOUTH FACING GREENSPACE in this Great Complex. This 2 BEDROOMS PLUS DEN Condo is FULL OF UPGRADES and also has TITLED UNDERGROUND PARKING. When you arrive, you will notice the Newer Laminate Flooring and the Den off the Foyer which can be used as an Office, second Living Room, Dining Room, or for Storage. The Kitchen has Upgraded Appliances including a DUAL CONVECTION OVEN perfect for baking, and the Dining area can hold a large table. The spacious Living Room has lots of room for you to enjoy your movie nights and has great light from the Patio Door. The Primary Bedroom currently has a Queen Bed with lots of room around it for additional furniture, includes the TV and Wall Mount, has a walk through closet to the 4 Pc Ensuite that has Luxury Vinyl Plank Flooring. The second Bedroom can also hold a Queen Bed and has the Main 4 Pc Bath right beside it. The exterior includes a Covered area perfect to BBQ out of the rain, and is extended the full width of the Condo so you can watch your kids enjoy the grass space, or for you to create a beautiful oasis of plants for you to relax and enjoy. *CONDO FEES INCLUDE ALL UTILITIES - you pay for internet and cable. You will appreciate the Underground Parking Stall year round. This Complex is walking distance to grocery, shopping, dining, and has quick access to Stoney Trail. **Seller is willing to Paint the blue to a neutral color if desired** Sorry no dogs permitted in this complex. Book your showing, and let’s make this your new home. Ensure to watch the new video of this great condo on MLS or Realtor.ca (id:57557)
36, 5800 46 Street
Olds, Alberta
Exceptionally Nice 1993 1200+ sq ft 3 Bedroom 2 washroom mobile home. THIS HOME SHINES and is ready for IMMEDIATE occupancy. This low maintenance home has had recent renovations and shows 10/10. Very Clean Home BRAND NEW hot water tank, ready for immediate occupancy. Close to Shopping, close to Hospital. Affordable lot rent @ $525/month and this also gives you some of the largest yards for in any mobile Park in Olds. Paved parking for 2 . (id:57557)
1440 26a Street Sw
Calgary, Alberta
*Visit Multimedia Link for full details, including immersive 3D Tour & Floorplans!* THIS IS NOT YOUR TYPICAL INFILL – this custom-designed home features hand-selected interior finishings and numerous upgrades throughout, including a LEGAL 2-BED BASEMENT SUITE with fully private separate entrance. Features are literally too numerous to list and must be seen to be appreciated, including not one but FOUR fireplaces, an EV-ready garage, multiple skylights, feature walls and custom tilework, custom built-ins, engineered hardwood and LVP flooring, central AC, electronic blinds and much more. Featuring a showstopping high-contrast black and white interior design, this exceptional infill home was meticulously designed to combine style with function and is in excellent condition throughout. The open-concept main floor features soaring 9-ft ceilings, wide-plank engineered hardwood flooring, and enormous windows throughout. A stunning designer kitchen boasts an enormous central island with quartz waterwall countertops and bar seating for four, perfect for entertaining. Ceiling-height flat panel cabinetry with frosted glass features, under-cabinet lighting, and an upgraded appliance package including a gas stove with griddle and French door fridge/freezer. On either side of the kitchen are a spacious front dining area and cozy living room with wide-format fireplace. A TOTALLY UNIQUE design includes a SEPARATE REAR SOLARIUM at the rear of the home, PERFECT FOR A QUIET HOME OFFICE, second living room, or home-based business. Sliding glass doors here from the main living space allow for natural light to flow while noise transfer from the rest of the house is kept to a minimum. Upstairs, 3 spacious bedrooms and 2 full baths reside, including the enormous primary suite with vaulted ceilings, walk-in closet with organizers, and private 5-piece ensuite bath with barn door, free-standing soaker tub, oversized glass-enclosed shower, and oversized vanity with dual undermount sinks. The d eveloped basement boasts a LEGAL 2-bedroom basement suite, fully self-contained with a private entrance and stairwell, boasting 9-ft ceilings and oversize windows, low-maintenance LVP flooring and separate laundry services. The smart floorplan includes an open-concept kitchen with ceiling-height cabinetry, stainless steel appliances, quartz counters and an island with bar seating. Plus, there is room for both a living room AND a dining room – a rarity for lower-level suites. Outside, a fully fenced yard includes a concrete patio and greenspace, with quick access to the insulated and drywalled double garage. Located on a quiet residential street in Shaganappi, this fantastic infill home is just a 3-min walk to the West LRT, 6-min walk to the community centre with park and tennis courts, 10-min walk to Killarney pool, 9-min walk to Shaganappi golf, and a 5-min walk to 17 Ave with numerous restaurants and amenities. And, you are less than 10-min by car to the downtown business core! (id:57557)
531, 533, 535 24 Avenue Nw
Calgary, Alberta
Attention DEVELOPERS & INVESTORS this is a prime, inner city, Mount Pleasant land assemblage - redevelopment site with M-C2 zoning. RARE OPPORTUNITY which includes lots 23, 24, 25 & 26 combined, offering 100' frontage x 180' lot depth, approximately 18,000 sqft lot size or 0.41 ACRES. NOTE: Building area as shown is the combined RMS measurements of existing structures. 531 must be purchased together with 535 & 533 24th Avenue NW. Being sold for land assemblage value. See supplements for 2023 commercial land assemblage - property appraisal for $3.17 million. Please also see supplements for PROPOSED / PENDING development plans for an apartment building comprising of 49 purpose built rental units 43 - 1 bed units + 3 - 2 bed + 3 bachelor units with 1 level of underground parking - 41 stalls. Land survey, geotechnical report, and ESA report. MC2 is one of the highest medium-density zoning with tremendous flexibility to build a commercial multi-family 4-5 storey apartment building - maximum height of 16.0 metres or 52.49 feet with City of Calgary approval. There is also potential with the City of Calgary approval to rezone to build even more units with 2 levels of underground parking and potential commercial retail units (CRU's) at grade. Prime location within sought after NW community of Mount Pleasant. Properties are located within walking distance to Confederation Park, Mount Pleasant community amenities, schools, transit, and the trendy shops & restaurants on 4th Street & 16th Ave NW. Quick commute to SAIT + Downtown Calgary, University of Calgary, Alberta Children’s Hospital & Foothills Hospital. Fantastic inner-city location, close to Downtown Calgary. This is an incredible opportunity to either develop the proposed multi-family development plans or bring your own vision for a dynamic multi-family project to life catering to Calgary’s growing demand for housing or for a savvy INVESTOR to buy and hold these inner-city Calgary properties with solid revenue gener ation for future redevelopment. See supplements for the rental income that these side-by-side properties currently generate. 531 24th Avenue NW (built 1947) is a 2-storey offering 2564 sqft above grade with a legal main floor + illegal upper-level suite(s) + 975 sqft illegal lower-level suite. 535 & 533 24th Avenue NW (built 1950) is a bungalow 1108 sqft main floor legal suite with a 1031 sqft legal lower-level suite all in good condition.Please do not disturb tenants/access property. Showings of properties subject to an accepted offer to purchase. (id:57557)
36 Fireside Link
Cochrane, Alberta
A pristine, upgraded home with a low-maintenance backyard oasis in the family-friendly neighbourhood of Fireside. With over $50,000 of upgrades since it was built, this house has everything you need to make it a home for many years to come. Enter through the new phantom screen door into the welcoming front entrance. Walk past the den/office and a 2-piece powder room to enter the fully upgraded kitchen. From the granite countertops, modern all-white GE Cafe appliances including a gas range. Full-height cabinets with under mount lighting, finished with crown molding, and gold fixtures. These features continue into the butlers pantry accenting the ample shelving, wine rack, and hidden microwave. The living room has a brand-new fireplace surround finished with open shelving and closed built-ins for added storage. Upstairs, a bonus/media room with new blinds, separating the two good-sized bedrooms from the primary. The ensuite features a soaker tub, standing shower, walk-in closet, water closet and double vanity. You’ll also find the laundry conveniently located on this level with brand-new floating cabinets to keep it clutter-free. An unfinished basement is left for you, leave it as a storage space, add a home gym, or complete it with two more bedrooms and a play area for the kids. This home is equipped with Gemstone lighting, dimmer switches to create your desired ambiance and a Ring doorbell for added security and convenience. Outside is the entertainer's dream. New paving stones, freshly stained deck, maintenance-free landscaping including artificial turf. Relax by the fire under your new pergola. The quiet alleyway off the back provides extra separation from the neighbours. After you’re done spending your day outside, cool off in the house with central air conditioning. The location is hard to beat. Extra wide streets with plenty of parking, steps away from a public and a catholic elementary school. Just a 5-minute drive to Bow Valley High School. Fireside is just 1 5 minutes to Calgary City Limits and 40 minutes to the mountains. The community offers fire pits, a toboggan hill and hockey rink in the winter and a playground and bike pump tracks in the summer. Check out the Fireside HOA for more community features! Don’t wait for pre-construction, this like-new home is available now! (id:57557)
264161 Richards Road (Rge Rd 74)
Rural Bighorn No. 8, Alberta
Discover the perfect blend of European design and modern Canadian acreage living on this stunning 22.52-acre parcel, located just west of Waiparous in Alberta’s sought-after recreational playground. This thoughtfully designed property offers a custom-built two-story home with 1,821 SF of living space, featuring three bedrooms and two bathrooms. Every detail has been carefully considered to emphasize modern style, natural light, and energy efficiency. In addition to the main home, the property includes a 353 SF, detached studio/flex space, ideal for creative ventures, work from home options or fitness room and a spacious (20' x 20') wood heated workshop, perfect for innovative projects or storage. The home was designed with sustainability and functionality at its core. It features low-maintenance cedar cladding, a solar-reflective galvalume roof, and energy-conscious elements like in-floor heating throughout. Large cedar-framed windows and patio doors with tilt-and-turn functionality create a seamless connection between the indoor and outdoor spaces, allowing natural light to flood the home. The landscaped grounds elevate the property even further, with a pond, waterfall, gardens, and concrete patios that create a serene environment to enjoy the breathtaking views of the surrounding foothills. Privacy and seclusion are unparalleled, as the property is surrounded by thousands of acres of county grazing land, offering tranquility and an escape into nature. Outdoor enthusiasts will also appreciate the proximity to the Ghost River, as well as the convenience of being only 30 minutes from Cochrane and 45 minutes from Canmore, making it an ideal location for both recreation and everyday living. Notable features of the property include a wood-burning stove on the main floor, low-maintenance landscaping for year-round enjoyment, and a masterfully designed layout that balances modern aesthetics and environmental conservation. Whether you’re looking to entertain, create, or si mply relax, this property delivers on every front. Take a virtual journey through the 3D tour (see link in the listing) to experience this exceptional property, or schedule a private viewing to explore it in person. This is more than just a home—it’s a lifestyle. Don’t miss your opportunity to make it yours! (id:57557)
2111 Halifax Crescent Nw
Calgary, Alberta
Here is a great opportunity to own this rare oversized inner city lot in a highly sought-after community of Banff Trail. Situated inside a quiet street on a 56’ x 120’ flat rectangular shaped lot with back-laned access, this home backs onto a strip of green space and is within walking distance to the University of Calgary, SAIT, McMahon Stadium, and Foothills Medical Centre. With the City’s recent blanket rezoning, the potential for re-development on this property is endless. The home features a 1950’s style bungalow with 2 bedrooms and a bath on the main floor, and 2 bedrooms and a bath in the basement. The basement has a self contained unit (illegally suited) with a separate back entrance and a shared laundry facility in the utility room. The house has always been tenant-occupied. Please contact your realtor to book a viewing today! (id:57557)
828 West Lakeview Drive
Chestermere, Alberta
OPEN HOUSE SUNDAY JUNE 22nd, 2:00 - 4:00 - Welcome to 828 West Lakeview Drive! Nestled in a family-friendly community of Chestermere, this stunning three-bedroom, 2.5-bath home is move-in ready! Painted in neutral tones and featuring soaring 9' ceilings, it offers a spacious living room perfect for relaxation. The fully upgraded kitchen is a chef’s dream, showcasing Stainless Steel Appliances, full-height cabinets, a gas stove, under cabinet lighting, and a pantry, ideal for culinary creations! There is also plenty of space for your dining table, making it a great spot for gatherings. The upper level boasts three generously sized bedrooms, a bonus room and a four piece bath. The primary retreat is a true sanctuary, complete with a five-piece ensuite and walk-in closet! For added convenience, laundry is located on the upper level! The additional two bedrooms are also a good size! Step outside to enjoy a fully landscaped and fenced yard, perfect for relaxation. And for those warm summer days, central air conditioning keeps you cool! Don’t miss the chance to make this exceptional home yours! (id:57557)
48 Jumping Pound Terrace
Cochrane, Alberta
** OPEN HOUSE SUNDAY JUNE 22, 11AM - 1PM** Welcome to 48 Jumping Pound Terrace – a beautifully designed 4-bedroom, 3.5-bathroom walkout home that offers space, style, and stunning natural light throughout all levels. Sitting above the neighbouring homes behind, this property offers both a sense of privacy and scenic views from the main and upper floors. The main level showcases rich hardwood flooring, a bright open-concept layout, and a dramatic living room with soaring ceilings open to above. A striking floor-to-ceiling stone fireplace serves as the focal point, creating a cozy yet elegant atmosphere. The spacious kitchen features a walk-through pantry, ideal for organization and ease, and the dining area is perfectly positioned to enjoy the views. A convenient main floor den, laundry, and powder room round out this level. Upstairs, you'll find a large bonus/family room drenched in natural light—perfect for movie nights or a quiet reading corner. Tucked between the primary suite and the open-to-below space is a **cleverly designed homework or study nook**, ideal for kids or as a small home office setup. The expansive primary bedroom easily accommodates a king-sized suite and is paired with a luxurious ensuite boasting a soaker tub, double vanity, and separate shower. The second and third bedrooms feature charming wainscotting and are perfect for family or guests. The fully finished walkout basement is an entertainer’s dream, complete with a wet bar, built-in bookcase and entertainment feature, dedicated wine room, spacious rec area, 4th bedroom, full bath and in-floor heat. Oversized windows ensure the lower level feels bright and welcoming. Step outside to enjoy a private backyard retreat with mature berry bushes and a natural slope that enhances both privacy and views. The location is unbeatable—with **quick access to a nearby park area, extensive walking paths, and scenic walking access to both the Bow River and Jumping Pound Creek**—ideal for nature lovers and active lifestyles. This home is the perfect blend of functionality, comfort, and refined details, nestled in one of Cochrane’s most desirable communities. (id:57557)
104, 25 Aspenmont Heights Sw
Calgary, Alberta
WATCH THE VIDEO! Welcome to Unit 104 in tower #25 of this amazing complex, feel free to park in the VISITOR PARKING spots out front - I love how easy it is to visit people here. Unit 104 is on the main floor but AWAY from the elevator & high traffic areas. Upon entering, you’ll see a unit that has JUST been PROFESSIONALLY REPAINTED. With a GORGEOUS LIGHT FIXTURE to catch your attention. There are 3 differentiating features between this unit vs. others in this building #1.This KITCHEN WAS EXTENSIVELY UPDATED through the builder. You’ve got a range hood, a built-in-microwave & a built-in pantry. While all of these units have nice kitchens, the majority do NOT have a pantry closet & come w/ a microwave hood fan instead. #2. You’re on the main floor, a feature desired by many & #3.You’ve got a PRIME storage unit! Your kitchen ft. SS appliances, incl. a slide-in electric stove, a clean backsplash, granite countertops incl. A waterfall island & your bonus pantry closet. Underneath your new light, would be the perfect spot for a round dining table that could seat 4-6 people, or you could use the bar seating over your island. You have a BIG LIVING ROOM w/ laminate floors & IN-FLOOR HEATING & space for multiple couch configurations + an outlet for your TV. You’ll also enjoy your balcony that’s bigger than most - I love how this unit faces the front, yet doesn’t look directly into the visitor parking like many of them do. Units here do well on the rental market b/c of this LOCATION, but also the floorplan distribution of these units. You’ve got bedrooms on opposite sides w/ comfortable bathrooms. Your primary bedroom would fit a king bed w/ nightstands & a dresser. You have a walk-through closet w/ one closet that’s extra deep, you can walk into & added storage w/ drawers. Your private ensuite has double sinks, a large shower & a soaking tub for bath lovers. Your tile is sleek & easy to clean w/ minimal grout. Note: all CARPETS HAVE JUST BEEN STEAM CLEANED. Across the hall, you’ll find your 2nd bed - perfect for kids, visitors, a roomate, or an office! You can fit a queen bed w/ nightstands & you have balcony views from your window. Outside this room is your 2nd/guest bath w/ a modern tub-shower combo. As we head out, you have your STACKED WASHER/DRYER along w/ 2 awesome closets. You have a gym, guest suites, bike storage, titled underground/heated parking stall is #142 & your own individual storage #196 w/ a private door. With CONDO FEES THAT COVER EVERYTHING BUT ELECTRICITY, PLUS this location. W/in a 4 min walk you have LadyBug Cafe, cross 85th Street & you arrive at the Aspen Landing Shops where you have everything you can think of. A 5 min. drive away you have some of Calgary’s best rated restaurants, more grocery options, fitness studios, schools++. Quick drive to downtown, the 69th St. Train station; Westside Rec. Centre, Signal Hill & quick access onto the mountains or roads taking you north/ south. Watch the VIDEO! (id:57557)
5222, 20295 Seton Way Se
Calgary, Alberta
***BUILDER CURRENTLY SELLING THE SAME "H" UNITS FOR APPROX 460,00 and 2026 POSSESSION*** PRICED REDUCED FOR QUICK SALE! Welcome to Unit 5222 in SERENITY, a stunning brand-new 2-bedroom, 2-bathroom condo in the heart of Seton. Move-in ready with luxury upgrades throughout, this modern unit is designed for both comfort and style.Standout features include luxury vinyl plank flooring (no carpet!), upgraded lighting, quartz countertops, and elegant tile finishes. The spacious kitchen boasts a full pantry and ample storage, flowing seamlessly into the formal dining area and bright living space. Step out onto the large balcony, complete with a gas line for your BBQ—perfect for entertaining!The thoughtful layout separates the two bedrooms for privacy. The primary suite features a walk-in closet and ensuite with dual vanities, while the second bedroom—just slightly smaller—also offers a large walk-in closet. A second full bathroom and a large mudroom/laundry room with a full-size washer and dryer complete the unit.Enjoy titled underground parking, conveniently located next to the bicycle storage room in the secure parkade. And most importantly, the condo fee includes everything except electricity!This brand-new condo is available for immediate possession—don’t miss your chance to own in one of Seton’s most sought-after new developments! (id:57557)
289 Skyview Ranch Road Ne
Calgary, Alberta
Welcome to the vibrant and family-friendly community of Skyview Ranch! This beautifully maintained townhome offers the perfect blend of comfort, style, and convenience. Featuring quality upgrades throughout—including rich hardwood floors, granite countertops, 9-foot ceilings, and an open-concept layout—this home is filled with natural light from large, well-placed windows. Step inside through your private entrance and you’re welcomed by a spacious foyer that includes a bright den or office space, perfect for working from home. There’s also a convenient mudroom with access to the attached double garage, making day-to-day living a breeze. The main living area boasts a modern kitchen with a functional island, sleek cabinetry, and big, bright windows. It flows effortlessly into the dining area and a generous living room, which leads out to a private balcony—ideal for morning coffee or evening relaxation. A stylish half bath completes this level. Upstairs, you’ll find three well-sized bedrooms, including a primary suite with a private ensuite bath, plus another full bathroom for the rest of the household. This home also features added privacy and sound protection, thanks to a brick firewall (party wall)—a detail that sets it apart in both quality and peace of mind. Located just steps from the number 145 Bus Stop for easy commuting and surrounded by fantastic schools such as Prairie Sky School and Apostles of Jesus School. You’ll also enjoy quick access to local shopping, including nearby strip malls, and you're only a 10-minute drive to CrossIron Mills. Major roadways like Metis Trail and Stoney Trail are minutes away, making it easy to get wherever you need to go plus we still have the future greenline LRT coming up. This home truly has it all—style, space, location, and value. Don’t miss your chance to see it—book your showing today! (id:57557)
27 Rundlelawn Court Ne
Calgary, Alberta
WOW! WHAT A GREAT PRICE! Imagine owning a 4 bed home on a quiet cul de sac all for this low price! This lovely, upgraded & renovated home with AIR CONDITIONING checks off all the boxes. Nestled on a quiet street in the fantastic neighbourhood of Rundle, this home offers over 1,800 sq ft of space sitting on a fully fenced large pie lot. This family home offers 4 bedrooms (3 on the main floor and a huge, spacious bedroom in the basement) , 2 bathrooms and outstanding living and family spaces on each level. The main floor gives every family the things they need and want. The spacious living room at the front of the home has a large picture window which floods the space with natural light. The beautiful kitchen offers space not only to cook, but has enough room for a table for family dinners. Three terrific sized bedrooms are on the main floor and this level is rounded out with a full bath! The lower level is perfect for families that need a fourth bedroom and still offers a large rec room for movie nights, gaming or just a space for kids to play. Laundry is conveniently located on this floor and is situated in a large utility area that affords lots of storage. Capping off this great lower level is another 4 piece bath. Step outside into your fully fenced backyard. Excellent for the family dog to run and play and offers plenty of space for the kids to kick a ball, or for the family to gather round the firepit and soak in the night skies and just enjoy time with family and friends. This location is tough to beat. You are literally steps to Rundlelawn park offering tons of outdoor space for kids to play, hang out or just be kids on the Rundlelawn Playground. In less than 5 minutes, you can be enjoying all that Sunridge Mall has to offer you. If you are a health care worker, you can't ask for a better location as you can take a short walk and be at the Peter Lougheed Centre in minutes. Four schools are a short distance away. Need access to transit? In 3 minutes you can be at the Rundle LRT station! You simply can't say enough about this location and how convenient it is for all that you need. Now, back to the fantastic house. What has been done to this terrific residence? How about the following so you don't have to worry about anything as so much heavy lifting has been done for you. New roof (2020), New soffits and Eaves (2022), New vinyl siding (2022), New electrical panel (2023), Central Air Conditioning (2023), New Flooring on main floor living room, luxury vinyl plank (2023), kitchen and hallway tile (2025), New furnace (2023), Hot Water tank (2020), Main floor freshly painted (April 2025), basement painted (2022), Brand new kitchen including all counters, cabinets and appliances (2025). This home offers unbelievable value for families of any size looking to get into a beautifully upgraded home in a terrific neighbourhood. Don't miss out on this tremendous opportunity. (id:57557)
452 Quarry Way Se
Calgary, Alberta
Nestled in an amenity rich, picturesque setting, this end unit townhome offers a fabulous urban lifestyle, Driving into the area, it's easy to notice the distinctive architecture & landscape. Rounding the bend, comes this stylish "French Colonial" design. END-UNIT townhome – with such welcoming curb appeal. And LOW CONDO FEES. 2 primary bedrooms, 2 ½ baths, den, & large attached garage. Tasteful finishing throughout and interior recently repainted. Coming up the inviting west walk there is a covered patio - relax & enjoy a visit. Upon entering, there’s an offset flexible den with ample windows & view. Maybe add a wall-bed. The Main has a gracious living room, gorgeous hardwood, abundant windows, high ceiling & ambient fireplace. Also a high-end TV/Sono has been installed & included. Flowing into the kitchen, it’s great every day & for entertaining. The kitchen delights with custom gloss cabinetry, quartz counters, S/S/Appls, gas stove & ample dining area. Lovely wrap-around window views. Relax on the sunny west facing deck - light up the BBQ An offset half bath provides convenience & privacy. Retreat to the top floor. Two primary bedrooms, each with en-suite & walk-in closet & built-in shelving. Also convenient laundry. Extra storage in garage. Quarry is reputed as having all the benefits of an established inner-city community, There's Quarry Park Market - super grocery, coffee, bistros, shops & services. Add the fabulous Remington YMCA & Quarry Park Child Development Centre Then there's the splendid river and pathways . Commuting is a breeze with easy access to Glenmore & Deerfoot Trails, another big draw for the community. A Luxurious Home in a Scenic Community, Wonderful Amenities, Great Accessibility - all at a Friendly Price. Just move in and enjoy! (id:57557)
502, 24 Rivercrest Drive
Cochrane, Alberta
Discover comfortable, modern living in this practically new Cochrane townhome. Imagine stepping onto your oversized balcony, a perfect spot for morning coffee or evening relaxation, with a pleasant backdrop that includes a glimpse of the iconic Cochrane Big Hill.Inside, you'll find a bright, open-concept haven, perfect for both entertaining and everyday comfort. The heart of the home is a sprawling grey quartz island, ideal for casual meals or hosting gatherings. The kitchen features sleek two-tone cabinetry with soft-close drawers, a full GE stainless steel appliance package, plenty of cabinet space and a pantry, all under the glow of stylish pendant lighting. Large windows on both sides of the unit flood the space with natural light, highlighting the durable vinyl plank floors and soaring, knock-down textured ceilings. Pull-down window coverings offer privacy and shade when desired. The living room area, adjacent to the kitchen, provides a natural gathering spot, perfect for relaxing or entertaining. This meticulously designed townhome offers two spacious bedrooms, 1.5 baths, and a versatile flex space on the main level – perfect for a home office, guest room, or creative studio. The primary suite on the 3rd level boasts dual closets for ample storage and large windows. This level comes complete with a convenient laundry area and a full 4-piece bath.And for those who value convenience, the oversized single-car garage (fully insulated) with dual access is a game-changer (doors on both sides of the unit for convenience) Whether you're storing outdoor gear or creating a workshop, this space offers choice.Location is key, and this townhome offers some great conveniences! Nestled in a fantastic complex, you're just steps from shopping, scenic pathways, and the tranquil Bow River. Bow Valley High School is close by, and a future school site is conveniently located next door. just mere steps to local transit! Enjoy quick access to Calgary for work or entertainme nt and the majestic mountains for weekend adventures. This isn't just a property; it's a lifestyle – a perfect blend of modern comfort, convenience, and a great location. (id:57557)
15 Sherwood Square Nw
Calgary, Alberta
Welcome to this stunning, fully finished 6-bedroom, 4.5-bathroom home with double attached garage in the award winning NW community of Sherwood!With over 3,500 sqft. of developed living space, this home offers the perfect blend of functionality and style. The main floor features 9’ ceilings, hardwood flooring, versatile office space & spacious living room with gas fireplace. Gorgeous chef’s kitchen comes complete with quartz countertops, stainless steel appliances, gas stove, large island & a spacious pantry. The dining area opens to a fully fenced backyard with low maintenance landscaping (turf!) and large composite deck—ideal for entertaining. Your very own backyard oasis!Upstairs you’ll find a loft space, for an additional office or sitting area. The enormous primary bedroom has a large walk-in closet, 5-piece ensuite with his & her sinks, soaker tub & glass shower. A second primary-like bedroom contains 4pc ensuite and his & her closets! 2 additional bedrooms share another 5pc bathroom. Laundry room is also conveniently located on this level. The fully developed basement includes 2 more bedrooms, 3pc bathroom, and a large rec room with wet bar—perfect for extended family or guests. Located on a quiet street, close to schools, parks, shopping (Beacon Hill), and major routes for an easy commute. Don’t miss your chance to own this spacious family home in the vibrant community of Sherwood, SO THEN WHY NOT MAKE IT YOURS!! (id:57557)
1402 Midtown Link Sw
Airdrie, Alberta
Welcome to 1402 Midtown Link SW – a beautifully designed corner-lot home with wider frontage in Airdrie’s sought-after Midtown community! This upscale 2-storey offers over 1,800 sq ft of thoughtfully planned living space, filled with natural light and modern finishes. Built in 2023, it’s a standout option for those who want the comfort of a new home with smart upgrades already in place. Step inside to a welcoming foyer that opens to a bright, open-concept main floor, ideal for everyday living and entertaining alike. At the back of the home, you’ll find a sleek rear kitchen outfitted with two-tone cabinetry, quartz countertops, stainless steel appliances, and a large island for gathering. A window above the sink offers a clear view to the backyard, keeping things bright and functional. The kitchen flows into a spacious dining area and living room, creating one continuous, airy space perfect for hosting or just relaxing at home. Also on the main floor is a generously sized den – perfect for a home office, playroom, or additional living room. A stylish half bath adds convenience, and luxury vinyl plank flooring throughout the main floor ties everything together with a clean, modern look. Upstairs, you’ll find three lovely bedrooms, including a beautiful primary suite with a walk-in closet and a private 4-piece ensuite. The two secondary bedrooms are both large enough for queen-sized beds, and they share another full bathroom with a tiled tub/shower combo. Bonus: the laundry is conveniently located on this level as well, with room for storage and folding space! The unfinished basement features a separate side entry, perfect for future development into a customized rec area, rental potential, or multigenerational living down the line! Outside, the corner lot offers added curb appeal and a bit of extra elbow room. There's space for planters, patio furniture, and more, with a new concrete parking pad off the back alley for off-street parking. Midtown is one of Airdrie’s most vibrant and walkable neighbourhoods. You’re just a 4-minute walk to the Midtown Pond and its surrounding walking paths – great for morning runs or peaceful evening strolls. Families will love being close to Nose Creek Elementary (4 minutes by car), shopping at Midtown Plaza (including Save-On-Foods, Shoppers, and dining spots like Thai Charm and Papa Murphy’s), and it’s only a 5-minute drive to Cooper’s Crossing School and all the amenities along Yankee Valley Blvd. Whether you’re commuting to Calgary or working locally, access to the QEII makes getting around a breeze. This is your chance to own a stylish, move-in-ready home in a community that truly has it all! (id:57557)
133 Willow Ridge Manor
Diamond Valley, Alberta
Big Sky Views & Country Comfort in Diamond Valley – Black Diamond Side - The one you have been waiting for- This spacious and beautifully maintained 4-bedroom, 3-bathroom bungalow offers the perfect balance of comfort, functionality, and room to grow with over 2700 sq ft WOW. Whether you're downsizing, this is perfect as you won't be sacrificing space, accommodating a growing family, or looking for a home that works for multi-generational living, this property has it all — and then some. Located on the desirable Black Diamond side of Diamond Valley, this home sits on a wide, quiet street with plenty of parking, just steps to schools and only two minutes from the hospital. Alley access behind offers extra privacy and open views, while the fully fenced west-facing backyard gives you stunning big sky sunsets, open green space huge deck for entertaining, and a gravel area ideal for a firepit or extra storage. Inside, the massive kitchen is a dream come true for chefs and bakers alike, offering an abundance of counter space, custom maple cabinetry, a skylight, a corner pantry, and room for an extended family-sized dining table with additional space for a China cabinet or built-ins. The open-concept layout is highlighted by new light fixtures throughout the main floor, 9’ ceilings, and a cozy living room anchored by a gas fireplace. The primary bedroom features a walk-in closet and a 4-piece ensuite and big windows, fitting a king easily and offering extra space for whatever you might want. The two additional bedrooms are bright and an excellent space for kiddos or a home office + +. The full bathroom just off the bedrooms, perfect for guests or kids on the main level.Downstairs, the partially finished basement but it is ready to function right away as most of the work is done! Over 1300+ sq ft, it feels like a second bungalow—with a huge family room, a fourth bedroom, and a full bathroom already complete. Just add flooring and, if desired, a ceiling or drop ceiling to c reate a full finished space. There’s also cold storage, a large storage area, a huge utility room with laundry, and room to add a fifth bedroom if needed. New hot water tank 2024, roof done on 2020, furnace is high efficiency and just was tuned up. It doesn't stop there; you will get an oversized heated garage (600+ sq ft) that is a true standout! 10'6 ceiling, 9-foot door, fully finished with 220 power for a welder, making it ideal for hobbyists, woodworkers, or anyone needing serious shop space. Its size allows you to still have cars in the garage while you work. Additional updates include a newer roof, new high-efficiency furnace, new hot water tank, freshly planted trees, and meticulous maintenance throughout — this home truly shows 10/10 and is ready for you to move in and enjoy. With country charm, big sky views, space for every lifestyle, and a welcoming small-town location, this is a rare find in Diamond Valley. Don’t miss your chance to call it home. (id:57557)
124 Savanna Street Ne
Calgary, Alberta
Step into comfort and convenience with this 2022-built executive townhome, nestled in the vibrant and growing community of Savanna in Saddle Ridge. Spanning three spacious levels, this 4-bedroom, 2.5-bath home blends modern design with everyday functionality—ideal for families, professionals, or investors.The main floor features an open-concept layout with wide-plank flooring, 9-foot ceilings, pot lights, and a sun-drenched west-facing living area that flows effortlessly into a sleek kitchen. Enjoy quartz countertops, ceiling-high cabinets, stainless steel appliances, a generous island, and a pantry. A balcony, half-bath, and mudroom add style and practicality.Upstairs, the primary suite offers a walk-in closet and an ensuite 4-piece bathroom. Two additional bedrooms share a full 4-piece bath—perfect for kids or guests—while side-by-side laundry and an oversized linen closet maximize convenience.The ground floor bedroom offers flexibility as a guest room, office, or workout space, flooded with natural light. The heated double attached garage includes extra storage space for seasonal gear or tools.Enjoy low condo fees and an unbeatable location - steps from Savanna Bazaar, groceries, schools, parks, and transit, including Saddletown LRT. With quick access to Stoney Trail, Metis Trail, and Airport Trail, commuting is a breeze.This is more than a home - It's a lifestyle. (id:57557)
B, 4120 1a Street Sw
Calgary, Alberta
Welcome to The Terrace Residence at Parkhill Flats, where nearly 3,000 sq. ft. of sprawling single-level living meets impeccable craftsmanship and innovative design in the form of ‘Stacked Bungalows’. Bespoke designer millwork, natural stone, and wide-plank white oak hardwood floors blend timeless elegance with effortless functionality, all within an expansive, light-filled layout. Enter through secure gated access to your heated 4-car garage (lift-ready) and step directly into your home via a private elevator. Perfect for pet owners, this ground-level residence offers convenient access to a beautifully landscaped yard and a front terrace overlooking Stanley Park. 12' ceilings and floor-to-ceiling windows flood the great room with natural light, while an 18’x16’ partially covered patio sets the stage for alfresco dining and summer gatherings. The chef-inspired Wolf & Sub-Zero kitchen, paired with custom hand-crafted cabinetry and a large walk in pantry, are a culinary dream. Whether hosting in the elegant dining room bathed in evening light with park views or enjoying a cozy night by the fire, every space is designed for effortless luxury living. The primary retreat offers direct patio access and serene park views, complete with a spa-like ensuite wrapped in porcelain tiles, an oversized vanity, and an expansive walk-in closet. A second bedroom with ensuite and walk-in closet, along with a den and full laundry room, complete this thoughtfully designed home. Enjoy lock-and-leave convenience with generous in-unit storage and a private storage room on the garage level, ideal for a gym, golf simulator, or theatre. Built to the highest standards, this residence features ICF concrete walls, triple-pane windows, engineered soundproofing, and a commercial-grade sprinkler system for superior comfort, safety, and efficiency. Ideally located just minutes from The Glencoe Club, Calgary Golf & Country Club, Britannia Plaza, and downtown, this is where sophistication me ets convenience. An architectural triumph, The Terrace Residence redefines luxury living—blending privacy, modern innovation, and timeless elegance in a one-of-a-kind offering. (id:57557)
93 Sunrise Heath
Cochrane, Alberta
Four Bedrooms & With An Oversized Garage - A True Rarity!Welcome to a unique opportunity in today's competitive real estate market! This impeccable 4-bedroom home is brought to you by the renowned Douglas Homes Master Builder. Presenting the coveted Glendale Model, this sun-soaked residence boasts a west-facing backyard and is conveniently located just a short walk to the future community center in Sunset Ridge.Elegance Meets Practicality:Step inside and be captivated by the abundance of upgrades awaiting you and your family. The main floor welcomes you with an open layout, soaring 9-foot ceilings, and grand 8-foot tall doors. Natural light floods the space through large windows, highlighting the beautiful engineered hardwood flooring throughout.A Culinary Oasis:The heart of this home showcases a spacious dining area and a kitchen that will inspire your inner chef. Revel in the high-end builder's grade appliance package and the striking quartz countertops that adorn every surface. On chilly evenings, gather around the stylishly warm and cozy electric fireplace, creating cherished family memories.Serene Retreat:The deluxe primary suite offers a tranquil escape with a generously-sized walk-in closet and his and her's vanity & sinks - a true oasis of relaxation. An additional feature is the large flex room on the main floor with two 8-foot doors, ideal for those working from home or as a versatile space to suit your needs.Community Perks:For families, this location is a dream come true. Rancheview K-8 School is just a few blocks away, and St. Timothy High School is a short drive south. The future community center and a third school, in the pipeline, will be within walking distance.Convenience and Adventure Await:Escape into the mountains, just 40-45 minutes away on the scenic route. The city of Calgary is a quick 30-minute drive, as is to your nearest Costco, while the airport is an easy 45-minute commute.Your Forever Home Awaits:If you've been searc hing for the perfect fit for your growing family, this exquisite and elegant home is the answer. But don't hesitate; opportunities like this are rare. A brand new 4-bedroom home at this price won't last long. Act now and make it yours today!Pictures from our Glendale Model Showhome. This listing has a slightly different exterior & interior finishing package than as shown in the pictures presented here...(Attention fellow agents: Please read the private remarks.) (id:57557)
389, 2211 19 Street Ne
Calgary, Alberta
Welcome to Unit #389 in Vista Heights — Offering one of the most desirable and unique locations within the entire complex! Step inside and discover a fully turn-key townhome with 1140 Sq Ft, 3 bedrooms and 1 bathroom. Complete with a long list of thoughtful 2024 upgrades: new furnace, hot water tank, all-new appliances (stove top, dishwasher, microwave hood fan, custom built-in cabinetry with integrated fridge, washer, and dryer), modern LVP flooring, fresh paint throughout, and updated electrical in both the living room and bathroom.This bright and open west-facing unit features beautiful views of the nearby green space, along with a glimpse of the mountains in the distance — with no future developments expected to obstruct the view. Enjoy the convenience of an assigned parking stall located right beside the unit, plus plenty of street parking just steps away — perfect for guests and visiting family.This is an ideal home for first-time buyers, down-sizers, or investors looking for incredible value in a prime location. Opportunities like this don’t come up often — and when they do, they don’t last long! This entire complex just got an equity boosting facelift, brand new exterior paint job! (id:57557)
104, 260 Rowley Way Nw
Calgary, Alberta
**OPEN HOUSE SUNDAY JUNE 22 1PM - 3PM** Welcome to Rockland Park! This charming single-family townhome offers low-maintenance living in one of Calgary’s newest and most vibrant communities. Built in 2022, this stylish 1-bedroom, 1-bathroom home has been FRESHLY PAINTED and updated with LUXURY VINYL PLANK flooring throughout. The kitchen features DARK CABINETRY, a convenient PENINSULA ISLAND, and a PANTRY, offering both functionality and modern appeal. WINDOW COVERINGS are included, so you can move right in and enjoy.Step outside to your OVERSIZED FRONT PATIO—perfect for morning coffee or evening relaxation. With LOW MONTHLY CONDO FEES and incredible value in the included Homeowners Association amenities, you’ll enjoy exclusive access to a PRIVATE-RESIDENT ONLY facility featuring an outdoor POOL (that is heated from June-September), HOT TUB, GYM, PICKLE BALL COURTS, SKATING RINK (in winter), and a spacious CLUBHOUSE.Rockland Park is thoughtfully designed for lifestyle and convenience, with scenic WALKING PATHS, PARKS, and green spaces throughout the neighbourhood. A future school site is within walking distance, and recent expansion of city transit service now connects the community directly to the Tuscany LRT station, making commuting a breeze.Ideal for first-time buyers, down sizers, or investors looking for a low-maintenance home in a growing community—this is your opportunity to own in Rockland Park! (id:57557)
2703, 1111 10 Street Sw
Calgary, Alberta
Welcome to your sky-high sanctuary in Luna—one of Calgary’s most sought-after buildings—ideally situated in the vibrant Beltline. Just steps from your front door, you'll find Co-op Midtown Market. Set on the 27th floor of a sleek 30-storey tower, this sub-penthouse unit offers breathtaking river views, sweeping cityscapes, and elevated living in every sense. Inside, you'll find recessed lighting, and a modern, open-concept layout that perfectly balances style and functionality. The kitchen is beautifully finished with quartz countertops, wood grain cabinetry, stainless steel appliances, and a breakfast bar that’s ideal for your morning coffee or casual entertaining. Multiple spaces throughout the home provide flexible options for a home office, reading nook, or creative studio, while in-suite laundry adds to the everyday convenience. A true highlight of the home is the oversized balcony that connects the living room to the primary bedroom, creating a seamless indoor-outdoor flow and offering the perfect place to unwind while taking in panoramic river and city views. The residence also comes with underground titled parking and access to a full suite of upscale amenities, including a fully equipped fitness centre, a peaceful yoga studio, steam room, and a beautifully landscaped courtyard. The building also offers concierge service, an owner’s lounge, and two guest suites to accommodate visiting friends and family. Best of all, Luna boasts some of the lowest condo fees of any building in its class. (id:57557)
140, 2802 Kings Heights Gate Se
Airdrie, Alberta
Urban style meets everyday comfort in this beautifully renovated 3-bedroom, 3.5-bathroom end unit townhouse, complete with a single attached garage, fully finished walkout basement, and a south-facing fenced yard. Several renovations since 2022 including: professionally finished basement, plus fully updated kitchen, powder room, and front foyer. New light fixtures throughout, electric fireplace added, upper level was just freshly painted, and new microwave hood fan. Step inside to discover a bright, modern layout filled with stylish finishes including wide plank vinyl flooring, trendy lighting, and a fresh, contemporary colour palette. The sleek kitchen is a showstopper featuring quartz countertops, stainless steel appliances, funky backsplash, and plenty of storage. The open concept main floor flows effortlessly from the kitchen into the living area with electric fireplace, and dining area with access out to the sunny south-facing balcony equipped with a gas line for your BBQ. Upstairs, the primary suite is your private retreat with a walk-in closet and ensuite. Two additional bedrooms, a full bathroom, and a spacious laundry closet with shelves complete this level. The walkout basement adds even more living space with a flex room that is perfect for an office, guest bedroom or gym, with direct access to the backyard. The basement also includes the 3rd full bathroom with beautiful tiled shower, and spacious utility room with plenty of room to add storage shelving. You will love the convenience of the attached garage and the driveway for extra parking. Outside, enjoy your private south-facing yard that is fully fenced and ready for summer hangouts, gardening, or pets. Nicely cared for complex with lots of visitor parking and additional street parking. Located in a vibrant, family friendly neighbourhood close to parks, schools, and shopping...this is low maintenance living with high impact style! (id:57557)
9 Eaton Terrace
Rural Rocky View County, Alberta
Welcome to the brand new development of Knightsbridge in Cambridge Park. The EDEN is a stunning estate home designed to blend luxury and practicality. Set on a generous 6027 sq ft lot, this home provides an expansive backyard and a side-drive triple car garage. These are not your typical cookie cutter homes. With 3,502 sq ft of living space, this custom-built masterpiece features 5 spacious bedrooms and 4.5 beautifully designed bathrooms, offering ample room for family and guests. This home is loaded with upgrades including: Main floor full ensuite bath as well as an added powder room, Jack and Jill ensuites for added convenience, High ceilings & a Spice kitchen to enhance your culinary experiences. Inside, the main floor exudes elegance with rich hardwood flooring and 9 ft ceilings with 8 ft doors, and striking black-framed windows that invite natural light. The gourmet kitchen is a chef’s dream, complete with an oversized island, a secondary spice kitchen, sleek stainless steel appliances. An open concept formal dining and living area set the stage for gatherings. The main floor also includes a flex room as well as a 4 pc ensuite bathroom. The primary suite on the upper floors is a true sanctuary with a freestanding tub and a custom-built closet. The home’s thoughtful design continues with 3 more generous sized bedrooms on the second floor, a bonus room for entertaining, a Jack & Jill ensuite bathroom for convenience, as well as a second floor laundry room. . Step outside to enjoy a completed rear deck with steps leading to a private outdoor oasis. This home also offers a triple attached garage allowing plenty of space for extra parking. This community is within minutes to Calgary, Chestermere, and East Hills, 18 minutes to Downtown Calgary, and provides quick access to Stoney Trail, Highway 1, and McKnight Blvd making it easy to get anywhere in and around the city. Located near shopping centres, public and private schools, Khalsa school's, parks, and many other amenities, while still offering quiet country-living with wide open green spaces, walking paths, and playgrounds. (id:57557)
64 Breezewood Bay
Bragg Creek, Alberta
This incredible one-of-a-kind property on over 5 acres amidst towering spruce, pine, and poplar in stunning West Bragg Creek, offers endless outdoor adventures with Bragg Creek Provincial Park and Kananaskis Country minutes away and Calgary under 30 minutes for commuters. With two extremely strong water wells, no community restrictions, and over 4200 sqft of developed living space, it’s a rural living dream. The residence's versatile layout suits both couples and large families, featuring multiple decks, patios, and balconies that invite wildlife. The detached double garage, "The Cabin," serves as a converted living space with stunning nature views. This property, formerly Kruger’s Guest House, has income generating potential for B&B or AirBnB, having been a licensed B&B in the past with five private spaces for shared accommodation. Highlights include "The Grand Room" with vaulted ceilings and a wood-burning stove, "The Eagle’s Nest" with a secluded balcony, "The Hideaway" with private ensuite and secluded access, and "The Walk-Out" with a 2 person bubbling tub and private patio. The central kitchen with picture windows and a generous dining room are perfect for gatherings. Developed for functionality, this property includes two legal driveway entrances joining at a massive loop, RV parking, a detached pavilion with a party room doubling as a carport, an outdoor kitchen, a workshop, an enormous firepit, and a handcrafted log picnic table. Gardens brimming with flowers frame the natural setting, offering relaxation and tranquility. This property is a country haven and a unique opportunity not to be missed! (id:57557)
404, 205 Spring Creek Common Sw
Calgary, Alberta
Introducing an exceptional opportunity to own a 2023 built, one-bedroom condominium situated on the top floor of a contemporary 4-story building in the serene community of Springbank Hill. This bright and south-facing unit boasts stunning mountain views and is designed with high-end finishes, including large double-pane windows, luxury vinyl plank flooring throughout, and 9-foot ceilings, creating a spacious and inviting ambiance. The open-concept layout seamlessly integrates the kitchen and living area, providing a functional and elegant space for both relaxation and entertaining. The kitchen is a chef’s dream, featuring premium quartz countertops, custom cabinetry with soft-close drawers, an upgraded backsplash, and top-tier Whirlpool stainless steel appliances—perfect for culinary enthusiasts. The generously sized bedroom is complemented by a large walk-through closet offering ample storage, with convenient access to the well-appointed bathroom and in-suite laundry. The private balcony, complete with a natural gas hook-up for barbecues, provides a tranquil outdoor retreat where you can enjoy panoramic views and unwind. This unit also includes secure, titled, heated underground parking. Ideally located within walking distance to Aspen Landing Shopping Centre, a natural environmental reserve, scenic pathways, and the 69th Street C-Train station. The property is also in close proximity to the Westside Recreation Centre, Rundle College, and offers easy access to major roadways. Experience modern, sophisticated living in a prime location—this is an opportunity not to be missed. (id:57557)
320 Scarboro Avenue Sw
Calgary, Alberta
Timeless Elegance in a Rare Parkside Setting. Discover a once-in-a-generation opportunity to own one of Calgary’s most iconic homes. This stately Georgian-style estate, built in the 1920s, sits on a 100’ x 160’ lot with breathtaking views of the downtown skyline and backs directly onto a peaceful park—offering unmatched privacy and natural beauty in the heart of the city. Step inside over 4,534 sq. ft. of beautifully preserved, thoughtfully updated living space. Classic architectural details—hardwood floors, chandeliers, crown moldings—blend seamlessly with modern comforts. With an additional 2,193 sq. ft. of versatile lower-level space, 1243 sq. ft. of which is fully finished, there’s room to entertain, work, and unwind. Enjoy formal living and dining rooms made for hosting, a sunlit home office, and a breakfast room that’s perfect for easy mornings. The chef-inspired kitchen features premium appliances, double ovens, a gas range, and picture-perfect city views. The main-floor owner's suite—currently a cozy family room—offers a private ensuite, veranda, and direct hot tub access for indoor-outdoor relaxation. Upstairs, four spacious bedrooms and two updated baths are filled with natural light and skyline views. A flexible third-floor loft makes an ideal guest suite, studio, or nanny space. Downstairs, enjoy a classic billiards room, home gym with sauna, refreshed laundry, and generous storage. The attached double garage offers high ceilings, ready for a lift system or additional storage. Recent upgrades—roof, boiler, electrical—mean peace of mind for years to come. Outside, the landscaped yard is a private retreat with a gazebo, hot tub, patio, irrigation system, and ambient lighting. A gate opens directly to the park behind—your own private escape. This quiet, tree-lined neighborhood is just minutes from downtown, top schools, and the restaurants and shops of 17th Avenue. C-Train access nearby makes commuting a breeze. Lovingly maintained and rich in character, th is extraordinary home is a true Calgary landmark—where timeless charm meets modern living in a premier location. (id:57557)
165 Canals Circle Sw
Airdrie, Alberta
BEAUTIFULLY UPGRADED FROM CORNER TO CORNER....WALK IN AND SAY WOW !! This ready to move into home has been fully updated with high quality components in the last few years, with NEW......kitchen and bathrooms, luxury vinyl plank flooring on the main and bathrooms, and carpeting on the second level, fireplace, water heater, fixtures, paint...and more ! The large kitchen offers a corner pantry with wood shelving, a farmer sink, good quality appliances and a large island. The travertine rock gas fireplace in the main floor family room is a stunning addition to this open living area. The owner's suite boasts an ensuite with a large shower as well as a soaker tub, and a walk in closet with organizer shelving. A large mudroom entrance area at the entrance to the garage has plenty of room for all the family's boots and coats. A large back yard with a good sized deck and ground level patio are offers lots of space for outdoor enjoyment with family and friends. This is a great opportunity for you to call this READY TO MOVE INTO home in the highly desirable Canals neighborhood your "HOME SWEET HOME"! **photos virtually staged (id:57557)
935 Bayside Drive Sw
Airdrie, Alberta
OPEN HOUSE SATURDAY JUNE 7th, 12pm to 2pm. This stunning former show-home, backing onto the tranquil canals, has been thoughtfully renovated. The inviting front porch, shaded by mature trees and featuring low-maintenance composite decking, offers a private retreat to enjoy the beautifully landscaped front yard. Step inside to an elegant entrance with soaring vaulted ceilings, setting the tone for the home’s refined design. A spacious main-floor office, enclosed by double glass French doors, provides the perfect workspace. Rustic hand-detailed oak flooring extends throughout the main level, seamlessly connecting the breathtaking living room and kitchen. The living room, with its vaulted ceiling and raised fireplace, is a true showpiece, boasting a natural stone surround and a solid wood mantle. The chef-inspired kitchen is designed for both function and beauty, featuring a granite eat-up island bar, custom wooden cabinetry, a five-burner gas stove, built-in microwave oven, newer appliances still under warranty, and a wine fridge. The bright breakfast nook overlooks the extended balcony, welcoming in abundant south-facing natural light and showcasing gorgeous canal views. A dedicated laundry room and a stylish two-piece bathroom complete this level. The expansive balcony, crafted with low-maintenance white composite decking, is perfect for outdoor entertaining with its built-in sound system and LED lighting. Upstairs, a versatile loft-style bonus room adds to the home’s appeal. The luxurious primary suite is a true retreat, offering his-and-hers walk-in closets, built-in speakers, a private two-piece bathroom, and an additional four-piece ensuite complete with a soaker tub, stall shower, and double vanity. Two more generously sized bedrooms and a full four-piece bathroom complete the upper floor. The fully self-contained walkout basement with 10’ ceilings is an ideal space for older teens, or extended family.This level offers two additional bedrooms, a second laund ry room, a five-piece bathroom, and a bright, open-concept kitchen with quartz countertops and a full suite of appliances. The adjoining living and dining area features large south-facing bay windows that frame stunning canal and backyard views. Thoughtful upgrades in this level include a separate sound system inside and out, a dedicated control center, a hot water tank, electric baseboard heating, and its own central vacuum. Step outside to an entertainer’s dream backyard facing South West, complete with an aggregate stone patio, built-in speakers, LED lighting, and a fully equipped garden shed with motion lights and smartboard trim. Sprinkler system and a new retaining wall. There’s even room to install your own private dock, making this home a true waterfront paradise. This exceptional property seamlessly blends elegance, comfort, and modern convenience—all in a breathtaking canal-side setting. (id:57557)
7220 24 Street Se
Calgary, Alberta
One-of-a-kind investment property or massive mortgage helper. This home has been completely remodeled top to bottom at a high standard with a second storey addition (2014), LEGAL basement suite (2023), and a lofted garage with a permitted but illegal suite. All three living spaces have full kitchens and their own laundry! Prime location located across the street from the newly upgraded George Moss Park with tons of greenspace, playgrounds, full size basketball court, tennis courts, and picnic area. New pump track and skatepark coming in 2025! The newly poured concrete walks guide you to the awesome front atrium/sunroom with in-floor heated concrete to keep it warm all year-round. Rich vinyl plank flooring greets you as you enter the home and guides you through the large and open main floor with tons of new windows flooding the property with natural light. Chefs dream kitchen with butcher block counters, modern grey cabinetry, upgraded SS appliances with gas stove, mosaic tile backsplash, large center island, and pantry. Open to the bright dining area with sliding doors out to the large deck in the backyard oasis. Huge living room with rustic floor to ceiling fireplace feature wall. Head upstairs to the stunning primary bedroom with walk-in closets with custom built-ins and spa-like ensuite bathroom with heated tile flooring, his and her sinks, deep soaker tub, and big walk-in floor to ceiling tiled shower with body jets. Large second and third bedrooms, and another full 4-piece bathroom. There is also a covered upper balcony a great place to unwind after a long day with a glass of wine and watch the sunset over the DT and Mountain Views. These two well laid out levels also feature built in speakers throughout! Head downstairs past the separate entrance to the newly completed (2023) LEGAL BASEMENT SUITE with in-floor heating! Very functional and spacious space with its own laundry, big windows, and vinyl plank flooring throughout. Another gorgeous kitchen with lots o f cabinetry and counter space, SS appliances, tile backsplash, and open to a designated dining area. Large living room with fireplace and spacious bedroom that can easily fit a king size bed! Beautifully landscaped backyard with tons of mature trees for privacy, firepit area, garden boxes with sprinklers, and my favorite feature the awesome outdoor barrel sauna that is spray foam insulated and completed in 2021! Huge lofted 24x24 garage that is separated with one side being a full illegal suite with its own kitchen with dishwasher, living room, and spiral staircase up to the bedroom and bathroom with it's own separate laundry! The other side of the garage provides ample heated parking and a workshop in the front as well. There is additional parking pad or RV parking on the side of the garage as well. All of this located steps to schools, parks, arenas, shopping and trendy eateries and pubs.. and quick access to DT! (id:57557)
227 Hawkmere View
Chestermere, Alberta
227 Hawkmere View! Welcome to your charming bungalow retreat offering a perfect blend of style and functionality! This inviting home spans 1438 sq ft of main-floor living space and an additional 1172 sq ft in the fully finished basement with a walkout, providing a total of over 2600 sq ft of comfortable living. On the main floor, the welcoming entrance flows into a bright living area featuring beautiful hardwood floors in the entrance, kitchen, dining room, and hallways—accented by a striking brick facing feature fireplace. The vaulted ceiling adds to the spacious feel, while the Primary Bedroom offers a luxurious 5-piece ensuite and a generous walk-in closet. A cozy front office provides a perfect space for working from home. Descend to the basement where you'll discover dual living areas—a family room and a separate living room highlighted by a charming mantled fireplace. This level also boasts two additional bedrooms, a wet bar, and a cellar, making it ideal for entertaining or family movie nights plus the POOL TABLE will stay! Additional functional spaces include a main floor laundry room and a two piece powder room! Step outside to your sun-drenched, west-facing backyard featuring a spacious back deck, and a gazebo, perfect for outdoor relaxation and entertaining. Other notable features include central vac, HOT TUB and an attached oversized 2-car garage with extra side space for storage or easier vehicle access. The office furniture will be included for the new owners as well! Don't miss out. Schedule your showing! (id:57557)
4411, 14645 6 Street Sw
Calgary, Alberta
This unit is in New Condition and has over $40,000 in up-grades in the past two years. An open floor plan,south facing with spectacular views from the deck. The main-floor has an office which can be used as the second bedroom. Very Large Storage/Laundry room off the kitchen Both bathrooms have been up-dated with new sinks and toilets. Very quiet and well maintained complex.The appliances have all been replaced with Stainless Steele units. All flooring has been replaced recently. (id:57557)
3401, 1122 3 Street Se
Calgary, Alberta
Quick possession available. Enjoy a luxury lifestyle in this modern & elegant 1 bedroom + full bathroom unit situated high up on the 34th floor of the Guardian North Tower. This condo has everything you need and is located in the heart of Calgary’s Beltline - vibrant culture and entertainment district. You & your guests can enjoy panoramic unobstructed views of the Calgary Tower & downtown Calgary skyline from your North facing patio perfect for lounging, outdoor dining and entertaining. This unit offers 9’ + ceilings, upscale, stylish finishes and a neutral color palette throughout. The gourmet kitchen is a chef’s dream offering an island/breakfast bar, quartz countertops and lots of Italian Armony-Cucine cabinets. Enjoy the state-of-the-art fitness center located on the 6th floor. The residents club and large outdoor garden terrace located on the 7th floor which provides residents with a large area to relax or entertain. The Guardian offers 24-hour concierge and security services adding a layer of comfort & security to your lock & go lifestyle. Laundry & storage is located in the unit. Window coverings included. A titled parking stall #450 is located on P3 of the heated, secure underground parkade. ZCREW CAFÉ a brunch / coffee shop is located in the building. Enjoy the convenience of shops, restaurants, Cowboys Casino, the new BMO event center & iconic Calgary Stampede grounds, new Calgary Flames arena (under construction), river paths to walk & bike, Pixel Park offering a dog park and sports courts, the new Tesla supercharger station & LRT are moments away. Don’t miss the opportunity to live in the prestigious and sought after tallest residential tower in Calgary. (id:57557)
1427 Southdale Place Sw
Calgary, Alberta
Nestled in the community of Southwood, this charming and recently updated home is sure to impress! Featuring 3 bedrooms and 2 bathrooms, the home boasts an open floor plan with brand new laminate flooring, fresh paint throughout, and new appliances that bring a modern touch to every space.Enjoy the convenience and versatility of not one, but TWO GARAGES – A HEATED, OVERSIZE DOUBLE DETACHED GARAGE with brand new pot lights, plus an ADDITIONAL OVERSIZED SINGLE DETACHED GARAGE – perfect for extra vehicles, storage, or a workshop.Sitting on an incredible 0.23-acre pie-shaped lot, there’s ample space for outdoor living, including RV PARKING and direct access to a park with walking trails right behind the home. It’s the perfect setup for families, outdoor lovers, or anyone who values privacy and green space.Ideally located just minutes from Anderson Road, South Centre Mall, shopping, Rocky View Hospital and a variety of schools, this home combines comfort, space, and location in one unbeatable package.Don't miss your chance to own this gem in Southwood – book your showing today! (id:57557)



