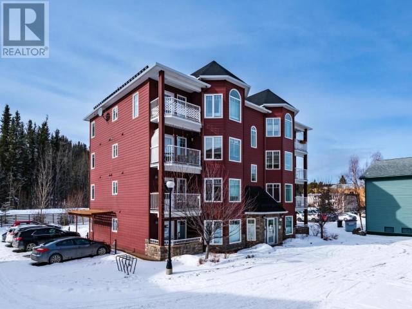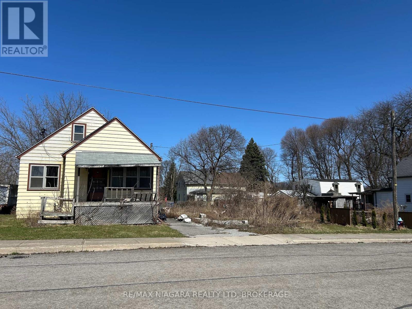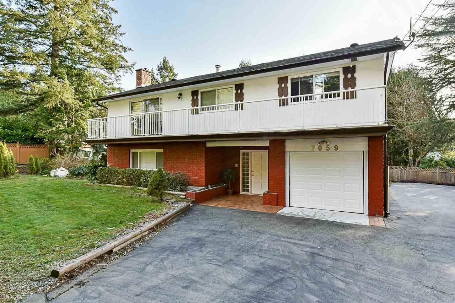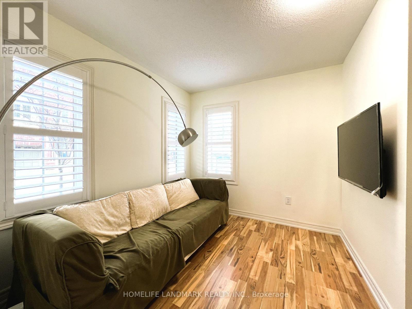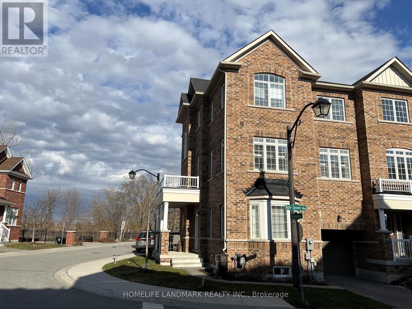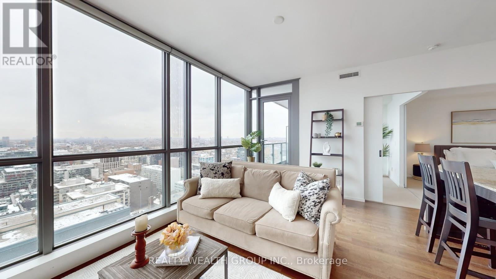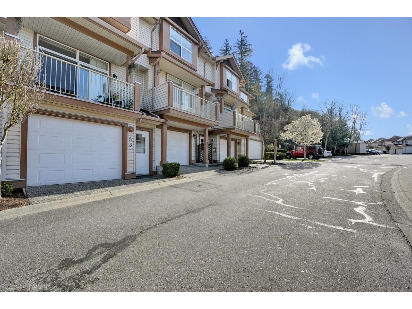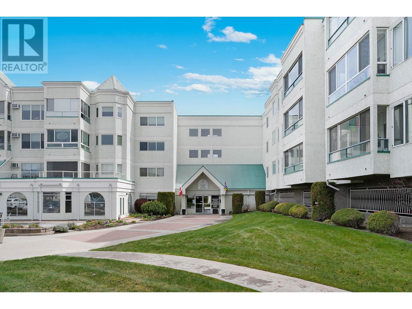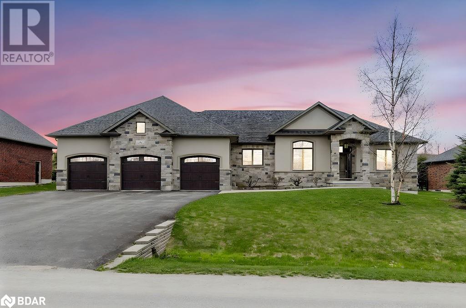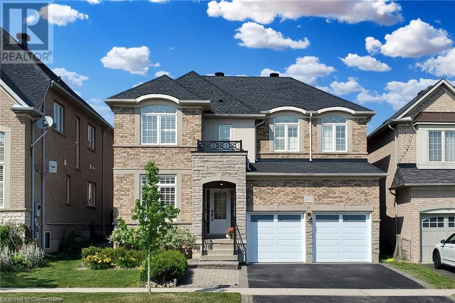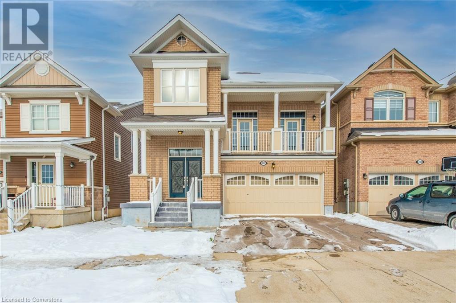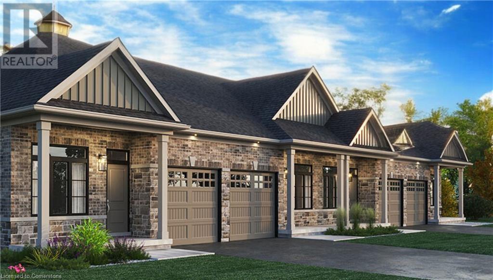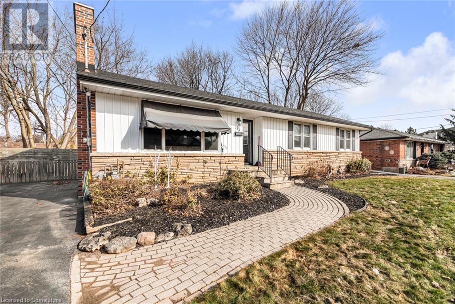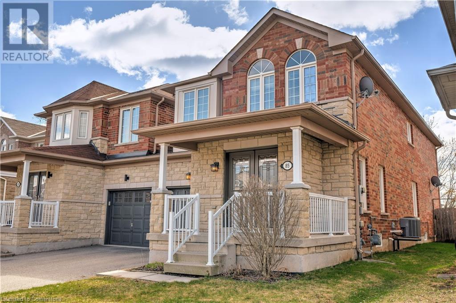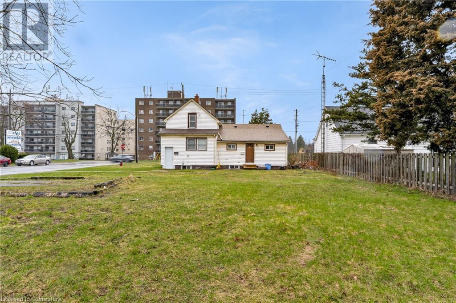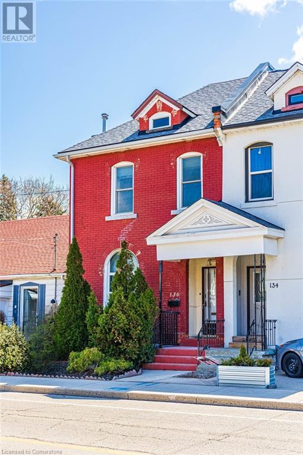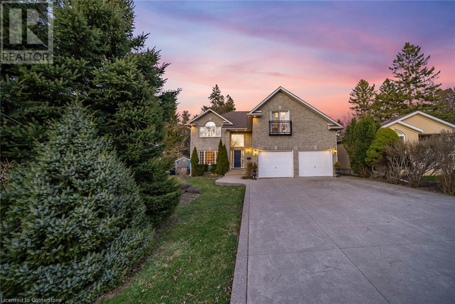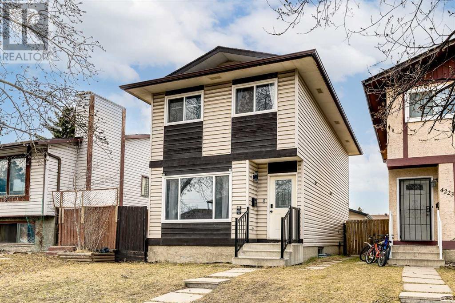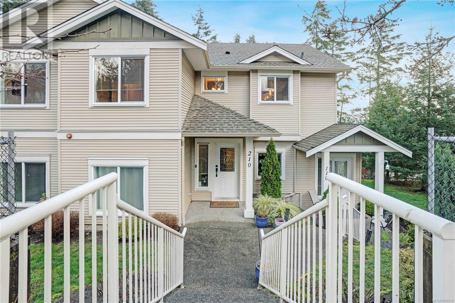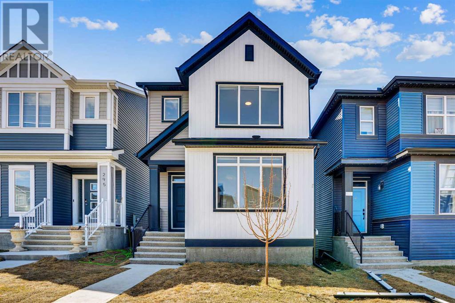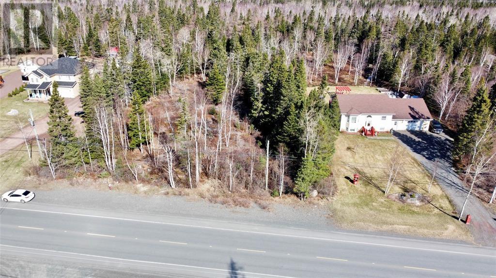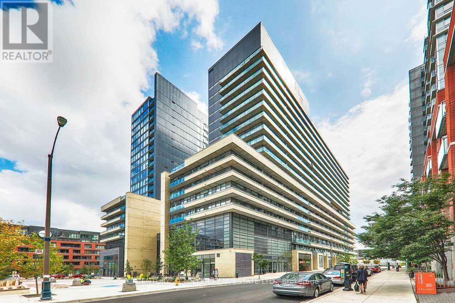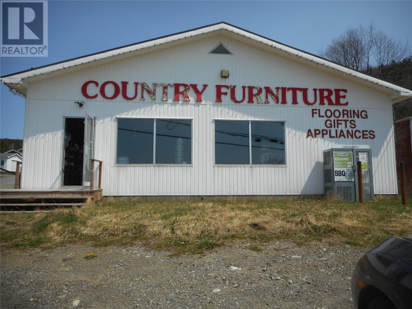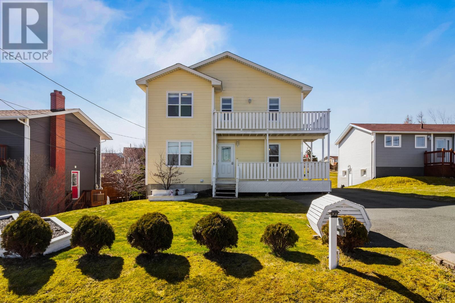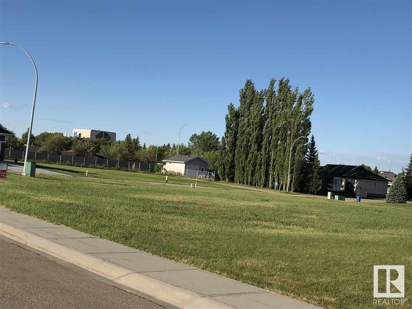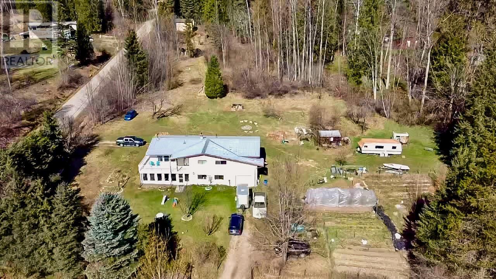106-6100 6th Avenue
Whitehorse, Yukon
Beautifully maintained and upgraded 1,020 sf downtown condo at Parkside Place is now available. You will love the stunning views from the windows on three sides of the unit! Who wouldn't want to wake up to the beautiful trees just outside the bedroom windows, enjoy the light filtering in, and gaze at the mountain views from the patio, dining and living areas? This gem has fantastic access to trails and parks, shops, restaurants, medical facilities, transit and more. Upgrades for the 2 bedroom 1 bathroom condo include a modern kitchen with breakfast bar, stainless steel appliances, massive walk-in shower, great window treatments, hardwood floors with in-floor heating, hot water tank, ventless dryer, interior doors, and newer paint. With only two units per floor and no shared walls. Extras include an elevator, one dedicated powered parking stall, indoor storage and your small pet is welcome. What are you waiting for? Book an appointment for a private viewing. (id:57557)
511 Thomas Street
Clearview, Ontario
Welcome to this spacious and well-maintained 2-bedroom condo located on a peaceful cul-de-sac in the heart of Stayner. The open-concept main floor boasts a bright kitchen complete with a breakfast bar, abundant cabinetry, and generous counter spaceperfect for both everyday living and entertaining. Enjoy the expansive living and dining area, highlighted by beautiful bamboo flooring that adds warmth and style throughout. Convenient main floor laundry and a secondary bedroom provide functional living for guests or a home office setup. Upstairs, you'll find a large primary bedroom featuring a full ensuite bathroom for added privacy and comfort. Step outside onto the 9' x 24' deckideal for relaxing or entertaining in the warmer months. Condo fees include exterior maintenance, garbage pickup, and snow removal, allowing for low-maintenance living year-round. (id:57557)
209 3220 Jacklin Rd
Langford, British Columbia
Welcome to The Waterstone—a stunning West Coast-inspired corner unit offering 2 bedrooms, 2 bathrooms, and incredible deck space. Step into the inviting foyer and discover an open-concept layout featuring a stylish peninsula kitchen with granite countertops, stainless steel appliances, and a breakfast bar. The dining area flows seamlessly into the bright, spacious living room, complete with a cozy gas fireplace and access to a generous covered wrap-around deck. The principal bedroom boasts his-and-hers closets, deck access, and a beautifully tiled 3-piece ensuite. A well-appointed 4-piece main bath sits adjacent to the guest bedroom. Enjoy top-tier amenities, including an indoor pool, gym, dog run, secure underground parking, and separate storage. Conveniently located within walking distance to shopping, dining, schools, trails, and parks, with the beach just a short drive away. Pets and rentals welcome! (id:57557)
4355 Buttrey Street
Niagara Falls, Ontario
House is in need of extensive work. The Seller has stated no entry into the house no room sizes available, There are 7 above-grade rooms, living room ,kitchen, bedroom and den on main 2 bedrooms and bath on the second level (id:57557)
403 9570 Fifth St
Sidney, British Columbia
Not your typical 2 bed, 2 bath condo! Welcome to the beautiful penthouse suite, unit 403, at The Rise on Fifth, where luxury and comfort come together. This 2-bedroom, 2-bathroom corner unit spans 1,223 sqft, offering unparalleled living with stunning southeast-facing water views. The thoughtfully designed open floor plan is ideal for both relaxation and entertainment. The gourmet kitchen has high-end stainless steel appliances, a large island, and sleek quartz countertops, making it a chef's delight. The main suite features a spacious walk-in closet and a luxurious ensuite bathroom. The second bedroom is perfect for guests or a home office. Step out onto your private balcony and immerse yourself in the breathtaking vistas of the waterfront. The building boasts a premium common rooftop space with 360-degree views and a fire pit, providing an exceptional spot for social gatherings or tranquil evenings. Situated in the desirable community of Sidney, you are just steps away from boutique shopping, fine dining, and picturesque waterfront paths. Discover the pinnacle of coastal living at The Rise on Fifth. (id:57557)
240 Campbell St
Tofino, British Columbia
Located in the downtown core of picturesque Tofino, BC this bright and spacious 4 bedroom, 2 bathroom, south-facing rancher offers a functional layout, unparalleled access to all of towns amenities & services, upgrades to maximize energy efficiency and added value such as a 200amp electrical upgrade which includes a new panel. With backyard shrub removal the access could be opened into the adjacent alley. The partially fenced front yard offers a view of Duffin Cove as well, would make an ideal spot for a garden as do the side yards. Currently zoned R2 (Duplex) which would allow for significant income potential if modified from a single family to a duplex without rezoning; being centrally located, it's also ripe for rezoning to commercial being in the commercial core. This property would make a great family home or staff accommodation. Owner occupied and easy to show. Must be toured in person to truly appreciate. Call, email, touchbase for further information and to set up a showing. (id:57557)
Moryski 3/4 Land Tyvan
Montmartre Rm No. 126, Saskatchewan
This land is to be sold by Tender - Offers to be in to Farm Boy Realty by June 17th 2025 opened June 20th 2025. See attachment Tender Details for full details or contact Selling Agent. This is 3/4 of good farm land in a block running east to west, separated by road allowance. Can all be farmed together. SE and SW 1 13 13 were seeded to alfalfa grass in 2020 with 2024 production on this half of 681 bales of hay. SW 6 13 12 was seeded in 2022 and had hay production in 2024 of 255 bales. There are some WSA funding agreements for the seeding of hay in place that run for 10 years from seeding. Land can converted to grain land at any time with a prorated amount being paid back to WSA - under $10,000 and can be negotiated in the sale. Ducks Unlimited agreement on creek on east side of SW 6. This encompasses the creek area and can be cancelled by either party with 1 year notice. SAMA acres show 431 cultivated and 31 pasture, so total is up to 450 acres to grain farm if desired. Farm it all in one block, good land, soil in very good condition being in alfalfa brome for last few years. Possession is negotiable. Give us a call. NOTE: Clause 6.A (iii) has been removed from the brokerage agreement - A prospective buyer offers in writing during the term of the Contract, to purchase the property on the terms and conditions described in Section 3 above, even if the Seller does not accept the offer. (id:57557)
B - 2781 Yonge Street
Toronto, Ontario
Welcome to 2781 Yonge Street, a stunning brand-new retail space in the heart of midtown Toronto. This exceptional corner unit is in one of the city's most dynamic retail corridors, offering unparalleled visibility with significant street exposure on bustling Yonge Street. Designed to inspire, the space boasts soaring 20-foot ceiling heights, creating a modern, open atmosphere that provides a versatile canvas for businesses to thrive. Perfectly positioned to attract a wide range of clientele, this prime location is surrounded by world-class retailers, including Sporting Life, Lululemon, Starbucks, and the soon-to-open Mandy's Gourmet Salads, ensuring consistent foot traffic and a vibrant neighbourhood vibe. Steps away from public transit and among various new high-rise residential developments, 2781 Yonge Street is ideally situated to serve a growing community. The convenience of underground paid parking for staff and clients enhances accessibility, making this space an ideal choice for businesses seeking premium exposure with ease of access. Whether you envision a cutting-edge medical practice, a health and beauty destination, or a high-end retail store, this unit offers the flexibility and prestige to bring your vision to life. Don't miss the opportunity to establish your presence in this vibrant retail hub. (id:57557)
8867 116b Street
Delta, British Columbia
Welcome to this well-maintained 4-bedroom, 3-bathroom home in the heart of North Delta. Featuring an updated kitchen with a cozy eating area, this home is perfect for family living. The sunken living room offers a warm and inviting space, complete with a natural gas fireplace. Enjoy a fully fenced yard-great for kids, pets, or outdoor entertaining-and a 2-car garage for added convenience. Located just off Nordel Way, this home offers quick access to Hwy 17 and the Alex Fraser Bridge, making commuting easy. You're also just minutes from Nordel Shopping Centre and the North Delta Recreation Centre, providing convenient access to shops, dining, and recreation. This home offers comfort, space, and an unbeatable location. (id:57557)
7059 Barkley Place Place
Delta, British Columbia
This is a beautiful, well kept and fully renovated home situated in a quiet cul-de-sac. The upper level includes a living room with electric fireplace and adjacent formal dining room. The kitchen is fully renovated with stainless steel appliances and breakfast nook. There are 3 bedrooms and 2 full bath on the upper level & the basement features a large family room with Gas fireplace, 2 bedroom, 2 full bath. The home features a front wrap-around balcony and a large rear deck for fun with the family The South exposed back yard is fully fenced with an extended driveway for extra parking for RV etc. This home has easy access to highways. (id:57557)
15 6033 Williams Road
Richmond, British Columbia
Attractive townhouse located in prestigious Woodwards neighborhoods, surrounded by top-ranked schools, parks, shopping plazas. Woodwards Pointe is a warm and welcoming place to call home. This quiet Corner Unit features large kitchen with quartz countertops and solid maple cabinets, Open-concept 3 level layouts with wonderful floor plan. 5 min walk to Steveston London Secondary, Minutes drive to Richmond Christian School & Errington Elementary, Blundell Shopping Centre. Convenient location, steps to 402 bus stop, taking you to Fisherman´s Wharf, Richmond Center just in 15 mins. Visitor parking in the strata and extra Street parking on Parsons RD. Showing only Friday after 3:30PM. (id:57557)
2779 161 Street
Surrey, British Columbia
This exceptional custom-built home in Morgan Heights offers over 6,000 sq. ft. of land and is nestled on a private lot backing onto a greenbelt, ensuring ultimate privacy. The 6-bed, 5-bath home spans 4,450 sq.ft., with over $400K in high-end renovations that reflect quality and style throughout. The spacious, well-appointed gourmet kitchen flows into a vaulted family room, which leads out to a spectacular covered deck overlooking greenspace-perfect for entertaining or relaxing. Upstairs, find two generous bedrooms and a grand master suite with an elegant en-suite. The lower level features a media room, a bright bar room, and a one-bedroom suite with a separate entrance. Just minutes from top-tier education: Southridge school, Sunnyside Elementary, and Grandview Heights Secondary. (id:57557)
2309 Hudson Terr
Sooke, British Columbia
No GST! Upstairs vacant & ready for immediate occupancy! Quality built contemporary half-duplex w/bonus 2BD (1 no-closet) in-law suite & soaring ocean+mountain views! 3-level home features nearly 2,500sf of modern living w/tasteful design. Main-level open-concept plan w/9' ceilings & wide-plank laminate floors. Efficient heating & AC w/ductless HP system! Corner kitchen w/flat panel cabinets, tile backsplash & stainless appliance package. In-line dining w/picture windows showcasing the panoramic views. Sprawling living w/slider to covered deck & sunny, Southern exposure. Upstairs, find spacious primary w/ soaring vistas of the Strait of JDF & Olympics beyond. Huge WIC & bright 4-pce ensuite w/dual sinks & walk-in shower. 2 addtl. BR & full laundry complete the upper floor. Downstairs, find 2-bed, 1-bath in-law suite w/sep. entry & laundry. A perfect option for the extended family, use as a mortgage helper, OR open to the main home & enjoy all 3 levels yourself! The choice is yours! (id:57557)
Grd/bsm - 29 Spiv Grove Way
Markham, Ontario
Markham Meadow By Greenpark Homes Newly Renovated Main & Basement Apartment In High Demand Greensborough Community, Minutes Away From Mount Joy Go Station. Close to Community Centre, Shopping, And More. Main & Lower Floor Only (Main Floor Bedroom is not included). A professionally built block wall to separate the upper and main levels, besides the entrance to the lower level, offering a distinct division of living spaces. The tenant is responsible for 50% of All Utilties Including Hydro, Gas, Water and Hot Water Tank Rental. Laundry is shared with the Upper Tenant. (id:57557)
Upper - 29 Spvi Grove Way
Markham, Ontario
Markham Meadow 4 Br & 3 Bathroom Townhome By Greenpark Homes In High Demand GreensboroughCommunity, Minutes Away From Mount Joy Go Station. Featured 9' Ceiling, Oak Stairs, Laminate throughout, Open Concept Kitchen, Brilliant Layouts. Grand Master Bedroom W/4 Pc En-Suite And W/I Closet, Close to Community Centre, Shoppings, And More. Main Floor Bedroom is included. A professionally built block wall to separate the upper and main levels, besides the entrance to the Lower Level, offering a distinct division of living spaces. Tenant is responsible for 60% of All Utilties Including Hydro, Gas, Water and Hot Water Tank Rental. Laundry is shared with the lower tenant. (id:57557)
2709 - 8 Charlotte Street
Toronto, Ontario
Welcome to The Charlie Condos, the crown jewel of King West living! This stunning unit is perfect for urban dwellers seeking contemporary design, vibrant amenities, and unobstructed sunset views over Lake Ontario. With floor-to-ceiling, wall-to-wall windows, enjoy breathtaking southwest views of both the city skyline and the lake. The open-concept layout features a spacious granite island, ideal for a modern eat-in kitchen or entertaining guests in style. Thoughtfully designed with smooth ceilings and sleek finishes throughout, this unit is both stylish and functional. Residents enjoy top-tier building amenities, including an oversized locker, 24-hour concierge, secure fob-access elevators, a rooftop pool with panoramic views, a state-of-the-art fitness center and yoga studio, a sophisticated piano lounge, a TV/billiards room, BBQ area, and an elegant dining and party room for hosting. Located in the heart of King West, you're just steps from Toronto's premier dining, nightlife, and cultural destinations. Extras include upgraded finishes, smooth ceilings, and an XL locker. This is a rare opportunity in one of the city's most desirable buildings, act quickly to take advantage of this exceptional offering. High-quality condos like this one hold their value and remain in demand year after year. (id:57557)
53 35287 Old Yale Road
Abbotsford, British Columbia
This 3-bedroom, 2-bathroom townhouse offers comfortable living in a well-regarded, family- and pet-friendly complex in East Abbotsford. The home includes a maple kitchen and a cozy gas fireplace in the living room, with a quiet, private patio that backs onto a peaceful greenbelt and hillside. From the deck and primary bedroom, enjoy southeast-facing views of the Sumas Prairie and Mount Baker. Conveniently located near Delair Park, schools, shopping, and with easy access to Highway 1, this home offers a balanced mix of comfort, convenience, and natural surroundings. Get in touch today to arrange your private showing. (id:57557)
1329 Klo Road Unit# 207
Kelowna, British Columbia
Welcome to a lovingly maintained home that offers comfort, community, and convenience—perfect for those entering a new, fulfilling season of life. Bathed in natural light through large, updated windows, this thoughtfully updated space features new flooring, modern appliances, and a layout designed for ease and flow. Enjoy quiet moments on the enclosed balcony, an ideal spot for quiet mornings enjoying the light. With a detached garage for secure parking and extra storage, this home is as practical as it is inviting. Located in a 50+ community built on connection and care, you’ll have access to amenities like a library, fitness room, billiards lounge, and workshop—a wonderful way to stay active and engaged. Conveniently located near public transit and shopping, everything you need is close at hand. Come and see how this special home can support your values, lifestyle, and sense of purpose. Buyer is purchasing a membership of Gordon Park Housing Society and the exclusive right to occupy #207 - 1329 K.L.O. Road, Kelowna BC. Low property taxes and no property transfer tax makes this a tremendous value. Book your showing today! (id:57557)
25 Mennill Drive
Snow Valley, Ontario
Step into this exceptional custom-built bungalow this is an entertainer's delight, where luxury and comfort meet at every turn. Featuring contemporary finishes throughout, this stunning home boasts an extra large open-concept floor plan, 3+1 bedrooms & 3.1 bathrooms. The primary suite is a true retreat, offering a 5-piece ensuite with double sinks, a soaker tub, a glass shower, and a large walk-in closet. The open-concept kitchen flows seamlessly into the living and dining areas, creating the perfect setting for gatherings. A wallof windows and garden doors open up to a stunning backyard with a deck, and a stone patio that surrounds the saltwater pool with a slide, all enclosed by a gorgeous wrought-iron fence, beautiful perennial gardens with armour stone, and green space! Downstairs you can relax and unwind in your massive rec. room, complete with a theatre area, cozy stone fireplace, and custom bar equipped with 2 bar fridges, sink, and custom cabinetry. Its an ideal setup for guests or multi-generational living. Additional highlights include two dedicated laundry rooms (one on each level), a large mudroom on both levels, a 4-car garage(Tandem atone Bay) with a convenient drive-thru to the backyard, and direct basement access from the garage. This beautifully landscaped property is the ultimate blend of elegance and functionality. Make this stunning Snow Valley home yours and experience luxury living at its finest! **EXTRAS** Inground Sprinklers and Trampoline (id:57557)
3343 Cline Street
Burlington, Ontario
Welcome to this gorgeous detached double car garage home with fully finished basement & nestled in a well sought after family friendly street, in the desirable Alton Village, designed for comfort and style. This home boasts stunning stone & brick exterior. This home is upgraded throughout with hardwood floors on both levels, hardwood staircase, modern light fixtures, California shutters, freshly painted in neutral colour (2024), new quartz countertops in kitchen & bathrooms (2023), new roof (2023), new garage doors with auto openers (2022), backyard concrete patio and landscaping (2019) to name a few. Main level boosts modern floor plan with combined living & dining room. Grand family room with gas fireplace and overlooks family size eat-in kitchen. You can access the backyard from breakfast area and enjoy the landscaped backyard with huge concrete patio. Upper level has four bedrooms and two 5PC bathrooms. Oversized primary bedroom has a large walk-in closet and 5PC ensuite with soaker tub, separate standing shower & double sink vanity with quartz counters. Other 3 bedrooms are of really good size and double closets. Basement is fully finished with a kitchen, one bedroom, dining area, rec room and 3PC bathroom. There is ample storage space in the finished basement. Close to a tranquil ravine, schools, parks, easy access to Hwy 407 & Q.E.W. Situated in a prime location, you'll have access to shopping, dining & a plethora of outdoor activities. (id:57557)
121 Sunflower Place
Welland, Ontario
Welcome to 121 Sunflower Pl in the town of Welland. This 3 bedroom, 2.5 bathroom , end unit with separate basement entrance, freehold townhome is ready for your enjoyment. With over 1916 SQFT of finished floor space this home is located close to shopping schools and Niagara College Welland Campus. Offering an open concept main floor with 9ft high ceilings, a 2 pc bathroom, eat in kitchen with sliders going onto the backyard and plenty of room for a family room. Upper floor hosts 3 bedrooms with the primary room having a walk in closet and 4 pc ensuite. An additional 4 pc bathroom is well suited for a growing family. A finished basement is ready for extra entertaining space with roughed in 3 pc bathroom (add your finishing touches) and lots of storage space. An extra-long driveway holds 2 cars in length and in addition to the attached garage space hosting 3 parking spots. Make this your next home. (id:57557)
342 Seabrook Drive
Kitchener, Ontario
This beautiful detached home in a highly desirable Kitchener neighborhood combines comfort, style, and functionality, making it a true gem for families. The residence boasts three spacious bedrooms, a versatile loft area perfect for family activities or a home office, and three full bathrooms, along with a convenient powder room on the main floor. The finished basement includes an additional bedroom with a full in-law setup, offering privacy and flexibility for guests or extended family. The upgraded kitchen features modern finishes, built-in appliances, and ample counter space, making it a dream for cooking enthusiasts. Natural light fills the home, creating a warm and inviting atmosphere. Situated close to schools, parks, shopping, and public transportation, this home is ideally located for family living. A portion of the garage has been converted into additional finished living space, which can easily be reverted if desired. Don’t miss the opportunity to own this fantastic family home – book your showing today! (id:57557)
804 Garden Court Crescent
Woodstock, Ontario
Welcome to Garden Ridge, a vibrant 55+ active adult lifestyle community nestled in the sought-after Sally Creek neighborhood. This stunning freehold bungalow walk-out unit offers 1,100 square feet of beautifully finished living space, thoughtfully designed to provide comfort and convenience, all on a single level. The home boasts impressive 10-foot ceilings on the main floor and 9-foot ceilings on the lower level, creating a sense of spaciousness. Large, transom-enhanced windows flood the interior with natural light, highlighting the exquisite details throughout. The kitchen features 45-inch cabinets with elegant crown molding, quartz countertops, and high-end finishes that reflect a perfect blend of functionality and style. Luxury continues with engineered hardwood flooring, sleek 1x2 ceramic tiles, and custom design touches. The unit includes two full bathrooms, an oak staircase adomed with wrought iron spindles, and recessed pot lighting. Residents of Garden Ridge enjoy exclusive access to the Sally Creek Recreation Centre, a hub of activity and relaxation. The center features a party room with a kitchen for entertaining, a fitness area to stay active, games and crafts rooms for hobbies, a library for quiet moments, and a cozy lounge with a bar for social gatherings. Meticulously designed, these homes offer a unique opportunity to join a wane, welcoming community that embraces an active and engaging lifestyle. (id:57557)
806 Garden Court Crescent
Woodstock, Ontario
Welcome to Garden Ridge, a vibrant 55+ active adult lifestyle community nestled in the sought-after Sally Creek neighborhood. This stunning freehold bungalow walk-out unit offers 1,100 square feet of beautifully finished living space, thoughtfully designed to provide comfort and convenience, all on a single level. The home boasts impressive 10-foot ceilings on the main floor and 9-foot ceilings on the lower level, creating a sense of spaciousness. Large, transom-enhanced windows flood the interior with natural light, highlighting the exquisite details throughout. The kitchen features 45-inch cabinets with elegant crown molding, quartz countertops, and high-end finishes that reflect a perfect blend of functionality and style. Luxury continues with engineered hardwood flooring, sleek 1x2 ceramic tiles, and custom design touches. The unit includes two full bathrooms, an oak staircase adorned with wrought iron spindles, and recessed pot lighting. Residents of Garden Ridge enjoy exclusive access to the Sally Creek Recreation Centre, a hub of activity and relaxation. The center features a party room with a kitchen for entertaining, a fitness area to stay active, games and crafts rooms for hobbies, a library for quiet moments, and a cozy lounge with a bar for social gatherings. Meticulously designed, these homes offer a unique opportunity to join a warm, welcoming community that embraces an active and engaging lifestyle. (id:57557)
73 Miller Drive
Ancaster, Ontario
ANCASTER BUNGALOW on a huge 75 X 150 ft. lot. Nestled amongst million Plus dollar homes!3 + 1 Bedrooms, 2baths. Kitchen with upgraded oak cabinets, pull out pantry, crown moulding. Natural sun filled living room with French door entry; open to dining room w/pocket door to kitchen. Partially finished lower level - bedroom, L-shaped rec rm with a gas stove, 4 pc bath with jetted soaker tub and separate shower stall. UNFINISHED AREA INSULATED 2024. ATTIC insulated 2024. All windows at the back of the home updated 2024. LR window updated approximately 10 years ago. Culligan water system can be cancelled at any time. Backyard provides Boundless Opportunities! Close to all amenities & Easy HWY Access. (id:57557)
85 Mowat Crescent
Georgetown, Ontario
Stunning and bright 4-bedroom home nestled in a fantastic neighbourhood! This beautifully updated property features an open-concept layout with hardwood flooring throughout and washrooms conveniently located on each level. The kitchen was fully renovated in 2022 and includes all stainless steel appliances (2022). The spacious primary bedroom boasts a luxurious ensuite with a stand-alone bathtub, perfect for unwinding. The finished basement offers a generous family room ideal for a home gym, office, or additional living space. Step outside to enjoy the serene garden, relax under the awning, or soak up the sun on the deck. Additional updates include a new roof (2018) and a stylish front entrance door. Located just steps from Berton Blvd Park, Main Street, and the Georgetown Fairgrounds—this home offers the perfect blend of comfort, style, and convenience. (id:57557)
1306 St Johns Road W
Simcoe, Ontario
Welcome to a truly exceptional property that redefines multi-generational living. Nestled on a beautifully landscaped 1.06-acre lot, this expansive 4,119 sq.ft., 4-level home offers the perfect blend of space, style, and functionality. Whether you're accommodating extended family, running a home business, or creating an entertainer’s dream, this home is purpose-built to fit your lifestyle. Inside, you'll find a thoughtfully updated interior featuring fresh paint, new trim, select new flooring (2022), and a spacious kitchen with sleek black stainless steel appliances, including a new fridge and dishwasher. The formal dining room, with rich hardwood floors, sets the stage for memorable meals and special gatherings. The fully finished basement adds even more value with a large wet bar and a private entrance from the garage—perfect for movie nights, guests, or extra living space. Step outside into your own backyard retreat. Enjoy summers by the pool, unwind in the hot tub, or relax on the oversized deck (2020). A serene pond with a waterfall and a charming gazebo complete the resort-like atmosphere. Plus, the detached, heated shop with a loft includes a full kitchen, bathroom, and laundry—ideal for a guest suite, studio, or home-based business. Located just minutes from Port Dover, Turkey Point, Simcoe, and Lake Erie, you’ll enjoy peaceful country living with access to local hotspots. Recent upgrades include a new furnace, central air, and owned water heater (2022). Additional features include a Generac generator, home security system, invisible dog fence, separate water line for the pool/hot tub, Rainmaker sprinkler system, and a detached garage with its own holding tank. This isn’t just a home—it’s a lifestyle. Opportunities like this are rare. Book your private showing today and prepare to fall in love. (id:57557)
6510 Drummond Road
Niagara Falls, Ontario
ATTENTION INVESTORS AND FIRST TIME BUYERS, fully vacant LEGAL DUPLEX. Choose your own tenants and maximize rental income OR live in one unit and rent the other! Prime location at corner of Drummond & Dixon - less than 2km from Fallsview Blvd, close to public transit, highways, schools, shopping and amenities. Two side by side, self-contained units with separate entrances. Spacious 1Bed, 1Bath suite on main level. Larger 3Bed suite occupying rest of main level & all of 2nd floor featuring primary bdrm with bright windows on main level & 2 well-sized bdrms and bath on upper level. Large corner lot (53x136) provides plenty of options for future development. Lots of parking. Amazing location, close to Niagara Falls. Buy a detached, 1.5 storey legal duplex, on a large lot in prime location for the price of a condo! Multiple development opportunities await. Schedule your viewing today to see what this property has to offer! (id:57557)
136 Dundurn Street N
Hamilton, Ontario
WALK TO SO MUCH! This very clean and spacious 3 bedroom semi detached home is just steps to Dundurn Castle and surrounding Park grounds. The bright and open main floor features nearly 10’ ceilings, generously sized separated living and dining rooms with a large arched opening to add some separation, lots of cupboards & counter space in the spacious kitchen w/ handy door to back porch and private rear patio and yard. Spacious Primary bedroom w/ large closet & hardwood floors. Hdwd or Parquet in the other 2 bdrms. Mostly finished basement w/ 4 pc. bathroom, Rec room & laundry w/ side by side Washer & Dryer. Replaced windows, electrical on breakers, flooring throughout is either hardwood or ceramics, the only carpet is a runner on the stairs. 1 minute stroll to walking and bike paths that connect to the extensive Waterfront Trail system as well as a quick drive to HWY 403 for commuters. Nearby retail includes Fortinos, Mustard Seed Co-op, bus routes, GO pickup, McMaster and more. Quick closing possible. (id:57557)
51 Orchard Drive
Ancaster, Ontario
Welcome to 51 Orchard Drive, an exceptional custom-built residence nestled in the sought-after Parkview Heights community in Ancaster. Set back from the street and framed by mature trees, this home sits on an impressively deep lot and boasts stunning curb appeal. The lush front yard offers a warm welcome, while the expansive backyard is a private retreat, beautifully landscaped with concrete work, a powered shed, and a rare drive-through triple-car garage - a unique touch that provides tons of space and functionality. Step inside to discover a thoughtful layout designed with family living in mind. The main level features a formal dining room perfect for hosting gatherings, and a spacious great room with a cozy gas fireplace. The large eat-in kitchen is equipped with granite countertops, stainless steel appliances, ample storage, and a walkout to the backyard, making indoor-outdoor entertaining seamless. Upstairs, you’ll find four generous bedrooms, each with their own walk-in closet. The primary suite is a true retreat, complete with vaulted ceilings, a private ensuite, and a spacious walk-in closet. A full bath and second-floor laundry room add to the practicality of the home’s upper level. The finished basement extends the living space even further with a versatile recreation room, a fifth bedroom, and a 3-piece bathroom - perfect for guests, teens, or multigenerational living. With its size, setting, and smart layout, this home is ready to welcome a growing family and offers endless potential for the future. Whether you're dreaming of a pool, home office, or space to entertain on a grander scale, the footprint is here. Opportunities like this are few and far between in this established Ancaster neighbourhood. (id:57557)
3694 #3 Highway
Haldimand, Ontario
Country Property. This 3-bedroom home is located in the picturesque Haldimand County between Hagersville and Cayuga. Main level features eat-in kitchen, living room, bedroom and 4 piece bathroom. The upper level has the 2nd and 3rd bedrooms. With a single detached garage, low-maintenance vinyl siding, and attractive gardens and landscaping, this property is bursting with potential. Plenty of space for building an addition, extending the garage, and more. (id:57557)
77 Hill Crest
Ancaster, Ontario
Lovely & well maintained 3 bedroom, 2 full bath all brick family home in the core of Ancaster. This lovingly maintained raised bungalow has been updated with refinished hardwood floors in the living room & bedrooms, maple cabinets in the kitchen, 4pc main bath, 3pc lower bath, furnace, A/C, HWT, roof & windows. The lower level features an inviting family room with generous windows & natural light, a newer 3pc bath, laundry area, plenty of storage and a convenient mud room with inside entry from garage. The backyard is accessible from the kitchen area and features a poured aggregate sealed patio for relaxing & entertaining, privacy fence, spacious garden area & shed. Private & sought after cul-de-sac location within walking distance to a tennis club, library, arts centre, restaurants, cafe's. Access to trails, public transportation, Linc & 403. This home truly sparkles & is move in ready. (id:57557)
1863 Lavigne Road
Clarence-Rockland, Ontario
Backing directly onto the scenic Lavigne Natural Park, this charming log home offers a unique blend of rustic living and natural beauty. With direct access to peaceful trails and surrounded by mature trees, the property is perfect for those who appreciate the outdoors. The home features a classic red metal roof and the timeless appeal of log construction. A spacious barn-style garage, additional storage shed, and a functional chicken coop add to the property's versatility, while multiple gardens create a colorful and welcoming landscape throughout the seasons. Inside, the home is filled with character warm wood tones, rustic finishes, and a cozy atmosphere that feels both inviting and relaxed. Abundant natural light fills the 3-bedroom, 2.5-bathroom layout, offering comfortable living spaces designed for both function and charm. All appliances are included, making this move-in-ready retreat ideal for those looking to settle in and enjoy the quiet charm of country life. Whether you're exploring the park, tending to the gardens, or simply relaxing at home, this property offers a peaceful retreat with room to grow. (id:57557)
4221 58 Street Ne
Calgary, Alberta
This beautifully finished two-storey home in Temple features a bright and functional layout, complete with a long list of recent upgrades. The main level includes a bright living room, a dining area, a kitchen, and a convenient 2-piece bathroom. Upstairs, you’ll find three bedrooms, including a spacious primary suite and a refreshed 4-piece bathroom equipped with a newly added glass shower door. The basement offers additional living space, a large family room, a newer 3-piece bathroom (added in 2023), and a dedicated laundry area.The home has been thoughtfully updated, including a new hot water tank (2022), a new furnace (2024), and all-new vinyl flooring on the main and upper levels (installed in February 2025). The sellers freshly painted the house in 2022, and the kitchen boasts a complete set of new appliances, including a fridge, dishwasher, electric range, and hood fan/microwave. Outdoor features include a new deck (2024) and a detached garage, built in November 2024.Located in the established community of Temple, residents enjoy easy access to schools, parks, transit, and shopping. This is a solid opportunity for anyone looking for a move-in-ready home with significant upgrades already completed. (id:57557)
210 812 Oakhills Vista
Nanaimo, British Columbia
Welcome to Oakhills Vista, University districts most sought after townhome development. Uniquely crafted, with high vaulted ceilings, open concept living, large windows and quality finishings this roughly 1400 sq foot 3 bedroom, 2 bathroom home feels exceptionally bright and spacious. All 3 bedrooms are generous size with primary including 3 piece ensuite. The private patio is perfect for entertaining. Located conveniently near VIU as well as the best indoor/outdoor recreation and other schools Nanaimo has to offer, this home is ideal for families and investors alike. The exceptionally well managed strata also allows pets and rentals. Rarely do these units come available. All measurements are approximate and should be verified. (id:57557)
299 Lucas Boulevard Nw
Calgary, Alberta
| IMMEDIATE POSSESSION | 5-Bed | 4 Full-Bath | 1,754 sq.ft. Above Grade | Walkout FINISHED LEGAL Basement | 2,545 sq.ft. total living space | 9' Ceilings | Upgraded | Modern Finishings | New Home Warranty | Full-width 20 x 10 Deck | Two furnaces | Main floor bedroom with full 3P Bathroom |** Welcome to the Nixon in the sought-after new community of Livingston, OPEN CONCEPT living with 9-ft ceilings and luxury vinyl plank flooring on the main floor, and a gourmet kitchen features a large island, QUARTZ countertops, stainless steel appliances, huge WALK-IN PANTRY, chimney hood fan, and a show-stopping wall designer tile backsplash. The main floor features bedroom with a full bathroom, providing convenience and accessibility. Upstairs, you'll find a spacious master retreat with an ensuite that has a stunning walk-in closet, 2 additional bedrooms, a full shared bathroom, and convenient UPPER FLOOR LAUNDRY. A versatile loft space completes the upper level, providing flexibility for a home office, playroom, or cozy retreat. The fully finished LEGAL WALKOUT basement suite built by the builder offers a cozy recreation room and ample storage space, the 5th bedroom, 4th full bathroom, Large windows with coverings fill the home with natural light, complementing the open and airy design. The backyard is unspoiled and awaiting your creative ideas. and comes with a flexible SMART HOME PACKAGE, including an all-in-one thermostat, video doorbell, and smart lighting. An oversized full-width 20 x 10 rear deck , concrete pad, and a gravel parking pad complete the exterior. To top it all off, this prime location is steps away from Livingston’s largest pond feature (3 mins), the proposed Urban Corridor (Shopping, Restaurants, Entertainment – 3 mins), Community Strip Mall that’s almost complete (2 mins), & only 15 mins to the Airport! Convenience is at your fingertips, w/ various grocery stores (6 mins) & Costco (12 mins) for whatever your family needs. No matter the season, you & your family can enjoy countless hours of fun at the 35,000 sq ft COMMUNITY CENTRE (3 mins) w/ indoor gym, basketball courts, outdoor water park, skating rink, or even host your events w/ a well-appointed banquet hall & rooms. When it comes to reputation and after-possession care, multiple award-winning Morrison Homes is truly a class unto itself. Enjoy new home warranties for total PEACE OF MIND. This home will sell quickly, so don't miss your opportunity! Check out the 3D virtual tour to explore this incredible home, and schedule a private tour today (id:57557)
409 A Grenfell Heights
Grand Falls-Windsor, Newfoundland & Labrador
With such a housing shortage these 7 plus acres of land are just waiting for the right developer to come along and turn this land into something useful! Not only are people looking for places to rent, they are looking for land to build. This land is filled with endless possibilities for someone with the vision to develop it - seniors cottages, rental units, single family units, duplexes, row houses, ....you name it you can have it here. If you want peace and quiet, while still living within the town limits, build your dream home here and enjoy the privacy this lot has to offer. Keep it all for yourself! It's up to you to decide. Town water is available to the site and access is via a 33ft wide road reservation off Grenfell Heights. Begin developing this land today! (id:57557)
1002e - 36 Lisgar Street
Toronto, Ontario
Edge On Triangle Park! This Bright And Beautiful 2 Bed Is Approx. 901 Sqft, 2 Full Baths Modern Kit Available For Lease In The Heart Of Queen Street Is This Stunning 2 Bdr 2 Bath Condo. Convenient 24 Hour Concierge, Streetcar At Your Doorstep As Well As Restaurants, Nightlife, Bars, Boutique Shops. Move In Now! Newly Painted Like A Brand New Unit. **EXTRAS** S/S Fridge, S/S Stove, S/S Microwave, S/S Dishwasher, Stackable Washer & Dryer, All Elfs, Blinds, 1 Parking. Steps To The Drake Hotel, Shops, Grocery, Bars, Restaurants And So Much More! Queen Streetcar.. (id:57557)
376 Main Road
Head Of Bay D'espoir, Newfoundland & Labrador
Calling all developers, landlords, contractors! Anyone looking to get into the rental market! Are you looking for a property with tons of potential? Well here it is! Located at 376 Main Road, Head of Bay D'Espoir is this 3200 square foot building. Want to add some apartments to the current rental inventory in the area? This building may be perfect for just that. Just do the work and become a landlord. With rental opportunities at an all time low, now is the time to create some much needed apartment space in the area, with over 3000 square feet just think of what you can do! Also, with all of new incentives announced by both the Federal and Provincial Governments, there is no greater time than now to expand your rental portfolio. Turn this building into three to four rental units and you will be part of the solution to the current housing shortage. Looking to start or expand a business? This building may be exactly what you are looking for. Maybe apartments are not for you but you would like a larger home all on one floor, take a look and transform it to make it your own. Maybe long term storage units are needed in the area? Divide the space into smaller units and let the storage opportunity begin. This building is located close to all amenities, a short walk to the cafe, stores, the RCMP office and so much more. Endless opportunity awaits you, you do not want to let this one get away! This building is a blank slate just waiting for your ideas to make it come to life again. This property is now priced to sell and is just waiting for the perfect buyer. Maybe that is you! (Formerly Country Furniture.) (id:57557)
84 Marine Drive
Torbay, Newfoundland & Labrador
Set on a scenic road in Torbay, this beautiful two-story home is the perfect combination of rural charm and urban convenience, just minutes from St. John's. The inviting foyer opens into a formal dining room, leading to an expansive, open-concept kitchen and living area—perfect for daily living and hosting gatherings. A private office (or potential bedroom) and a convenient half bath for guests are also located on the main floor. Upstairs, the primary bedroom serves as your personal sanctuary, complete with a sun-drenched study and a mini-split for optimal comfort. Step outside onto the private balcony and enjoy sweeping views of the bay, a perfect way to start or end your day. The ensuite bathroom and second walk-in closet make this space even more indulgent. Two additional bedrooms with walk-in closets are ideal for growing families. The developed basement offers a spacious rec room with a cozy propane stove and its own entrance—making it perfect for hobbies, home theater or playroom. There's also a large office that could easily serve as a guest bedroom. The property also features full rear yard access to a fully detached 16x20 (wired) garage, along with a large greenhouse to grow your own fruits and vegetables. The back deck, accessible from the main living area, provides an effortless transition to the outdoors and is the perfect spot for enjoying the summer months. (id:57557)
216 - 181 Village Green Square
Toronto, Ontario
Award-winning Tridel-built luxury condo, with a prestigious LEED energy-saving designation, ensuring lower maintenance fees. This unfilled, spacious unit boasts 2 bedrooms, an open and functional layout, floor-to-ceiling windows, and elegant laminate flooring throughout. The modern gourmet kitchen features stainless steel appliances, and the beautiful bathroom provides ultimate comfort. Enjoy top-tier amenities, including 24/7 concierge service, a fitness center, sauna, party room, terrace with BBQ area, and more! Professionally managed with Del Property Management, this condo truly feels like a 5 Star hotel. Located just steps from Hwy 401, TTC, GO Transit, Scarborough Town Centre, Kennedy Commons, supermarkets, shopping centers, and a variety of restaurants. The building is child- and pet-friendly, with a park and playground right at your doorstep. Don't miss out on this incredible opportunity to view today!. (id:57557)
72147 Lake Shore Drive
Dashwood, Ontario
Experience stunning Lake Huron waterfront living at 72147 Lakeshore Drive! This beautifully maintained 3-bedroom, 1.5-bathroom lake house offers spectacular beach access with private stairs, a gorgeous sandy shoreline, and world-class sunsets. Although technically labeled as a backsplit, the layout is incredibly convenient — with only three steps up from the main floor to the bedrooms. The main level features a bright and open living space designed to maximize the incredible lake views, along with a full 4-piece bathroom. The lower level offers a 2-piece bathroom, a walk-up access to the front yard, and more functional living space. Outside, enjoy a large covered porch, two spacious decks, ample outdoor space, and parking for five vehicles. Whether you're entertaining or simply relaxing, this move-in ready beach house delivers the ultimate lakeside lifestyle. A rare opportunity to own a piece of one of Ontario’s most sought-after waterfronts! (id:57557)
2371 Lakeshore Road E
Oro-Medonte, Ontario
Welcome to this beautifully renovated bungalow, perfectly positioned on the inviting shores of Lake Simcoe. This home is an ideal retreat for those who cherish waterfront living with modern comforts. Completely remodeled from top to bottom this cottage or waterfront home is practically brand new inside and out. Upon entering, you are welcomed into a spacious open-concept area, where stunning lake views meet highend finishes. The kitchen boasts quartz countertops and new stainless steel appliances, creating a stylish and functional space for cooking and entertaining. Adjacent is the living and dining area, complete with a new gas fireplace, adding warmth and ambiance to the room. The home features two large bedrooms, ample space for family and guests. Additionally, a quaint one-bedroom bunkie with a private balcony offers extra accommodation, perfect for visitors seeking privacy. For those considering future expansions, permit-ready plans are available. These include adding a main floor primary suite with a full en-suite bathroom and a third bedroom on the lower level, enhancing the home’s versatility and appeal. Outside, a new 40-foot dock and expansive deck await with a stand for kayaks and paddle boards, setting the stage for unforgettable summer days filled with water activities and relaxation. Upgrades include new James Hardie siding, new electrical panel and wiring throughout the house, upgraded well & UV system, new asphalt driveway, landscaping completely redone, new glass railings throughout interior & exterior, new soffit and fascia (2021) and more. With gorgeous south east views across Carthew Bay and Lake Simcoe, this waterfront gem is ready to be your summer sanctuary. Located less than 15 minutes to Orillia for shopping, and an hour from the GTA, access and convenience is a breeze. (id:57557)
2905 Derry Road
Mississauga, Ontario
Well Established Coin Laundry With Many Retail Stores Near By. 16 Washers, 17 Dryers. Lease 4+5 Years Option. Gross Yearly Sales Approx. $130k. Rent $3,000 / Month inc. Base & TMI (HST is Extra). Possibility to increase sales by adding wash and fold. Added New Coin Dispenser Machine. Security Cameras with Monitoring Recording system open 24/7.Enbridge inspection was carried out in 2024 & is compliant. All equipments are in working order. **EXTRAS** include 2 wall mounted Coin machines, 16 Washer, 17 Driers , 1 soap dispenser, 1 vending machine and tables & chairs . (id:57557)
17 Electro Road
Toronto, Ontario
Beautifully Renovated Bungalow in Prime Wexford Location. Fully renovated bungalow situated on a 47 ft wide lot in the heart of Wexford. Designed with meticulous attention to detail, this home boasts a bright and open-concept main floor, featuring a modern chefs kitchen perfect for entertaining. Converted 3 bedroom, this home has been thoughtfully reconfigured to include a dedicated mudroom with laundry, a stylish bathroom, and a walkout to private backyard. The well-designed basement offers a self-contained 3-bedroom apartment, providing excellent income potential or additional living space to enjoy the entire home. (id:57557)
144 Northbend Dr
Wetaskiwin, Alberta
Wow Wetaskiwin! Be a part of one of the best subdivisions in Wetaskiwin. 144 Northbend Drive won't disappoint. This large oversized pie shaped lot is waiting for building vision. Quiet semi cul-de-sac street offers East sunrise and beautiful West sunsets. Walking distance to our Wetaskiwin Hospital and care facilities makes Northebend a sought after location. Be Part of a great area of town. 144 Northbend Drive awaits! (id:57557)
241075 Twp Road 461
Rural Wetaskiwin County, Alberta
Are You Dreaming of an Acreage Lifestyle within City Limits? PERFECT STARTER ACREAGE situated on 2.82 acres just outside of Wetaskiwin, approximately 30 min. to the Edm. Int Airport. You will enjoy the bright & spacious layout of this 3 BEDROOM BUNGALOW with main level living. Kitchen is functional with 3 appliances & dining room w/ patio doors. Living room has laminate flooring, main 4-pc bath & ample storage closets. Single attached garage with heat & laundry facilities. Yard is partially fenced with several sheds/ work shop and fire pit. A Perfect Acreage to call your own! (id:57557)
6607 Appledale Lower Road
Appledale, British Columbia
Charming country home with mortgage helper, workshop, and artist's cabin located just a short walk to the Slocan River. Nestled in a peaceful, nature-rich setting, this home is perfect for families, creatives, and those looking for space to live, work, and play. The main house features two fully self-contained suites—ideal for multi-generational living or as a mortgage helper. Upstairs, you'll find a welcoming 3-bedroom home with ample natural light and a functional layout. Step outside to enjoy the recently rebuilt deck and cozy sunroom—perfect to enjoy your morning coffee or unwind at the end of the day. Downstairs is a 2-bedroom suite with a separate entrance, perfect for guests, rental income, or extended family. A full-size garage with an upstairs workshop space for carpentry, hobbies, or creative projects. The property also includes a separate two-level cabin with 200amp service. The upper floor has been used as an art studio, while the lower level provides practical storage space. Your kids will love the flat, grassy lawn, and the big garden offers room to grow your own produce with ease. There’s a dedicated spot for a seasonal trailer, complete with a 30-amp RV outlet and water spigot, making it easy for visitors or extended stays. Just across the street is the gorgeous Slocan River. The property features short, manageable driveways (great for winter), and a bus stop is located just at the top of the hill for easy commuting or access to town. Book your viewing today. (id:57557)

