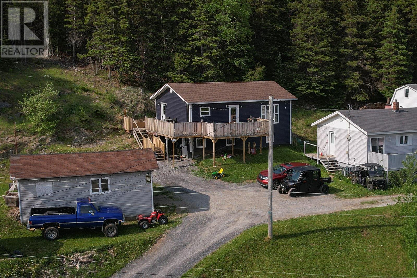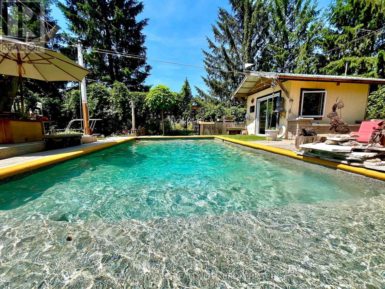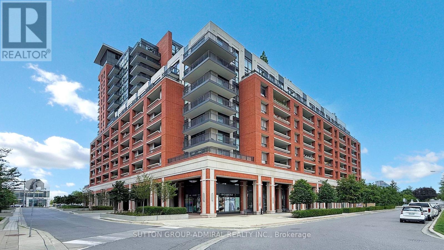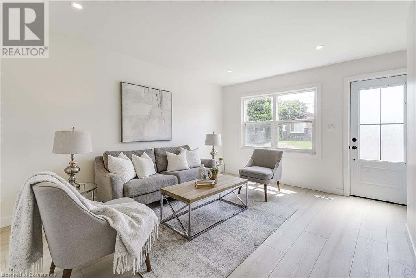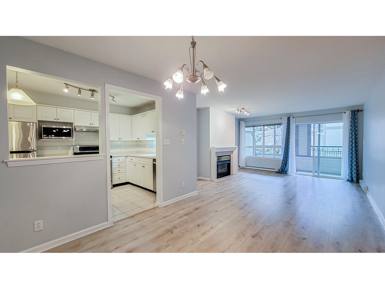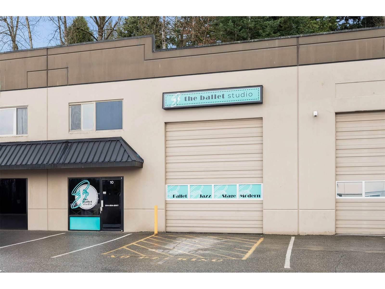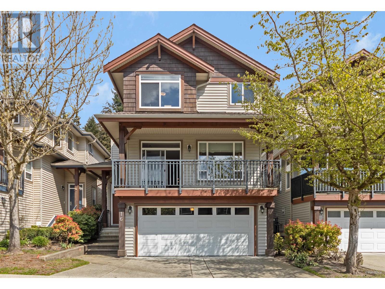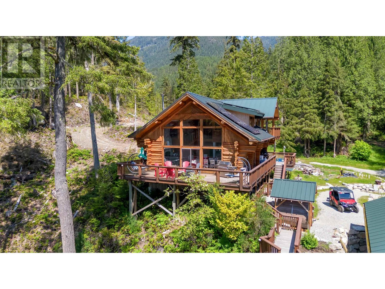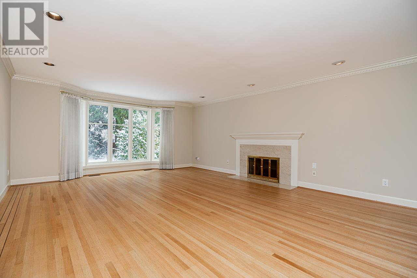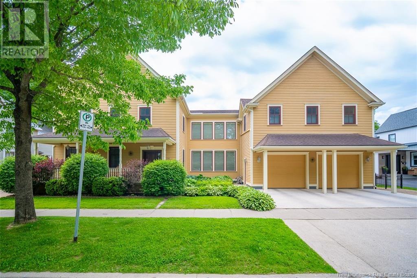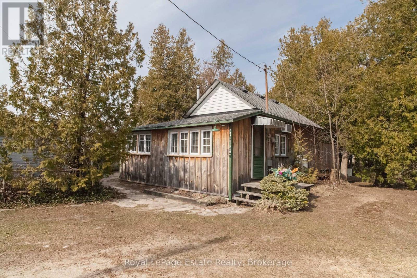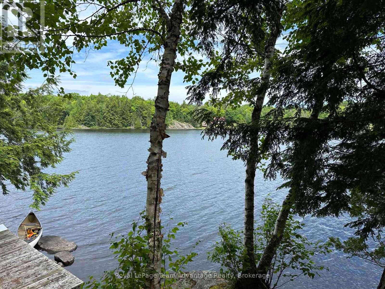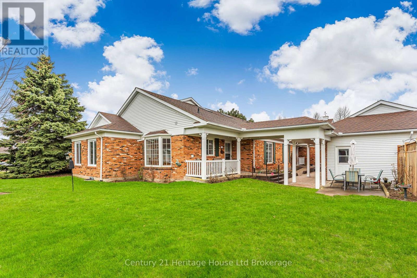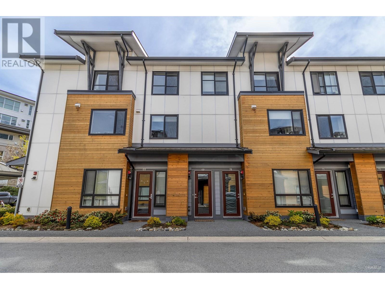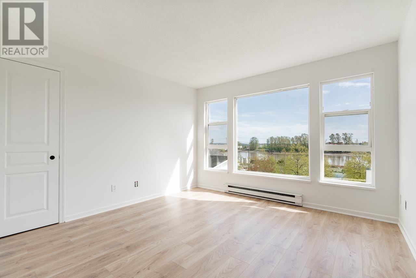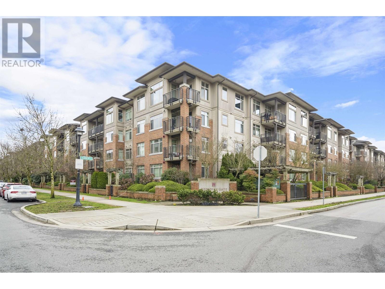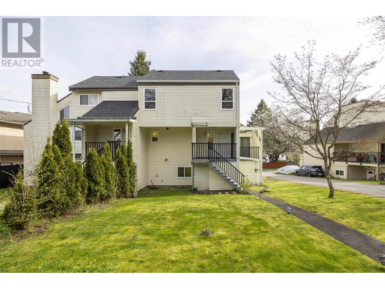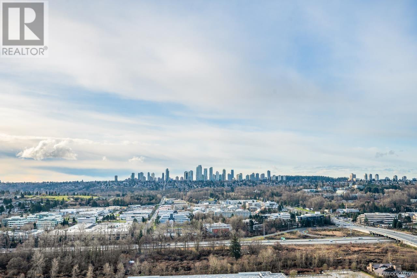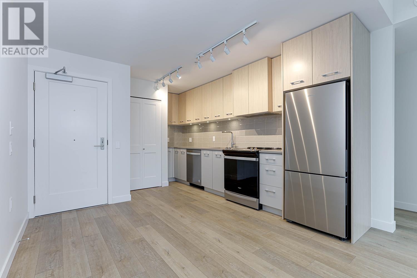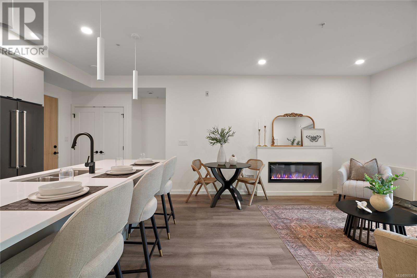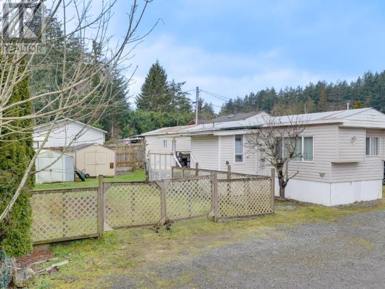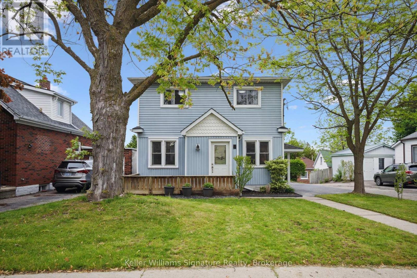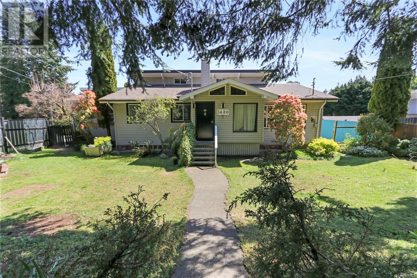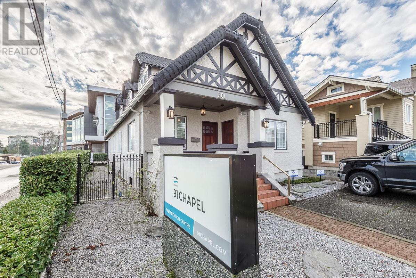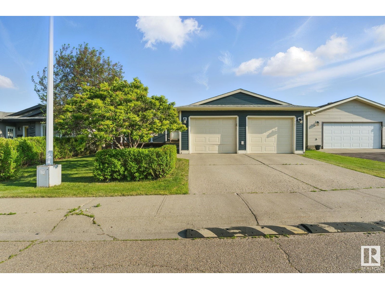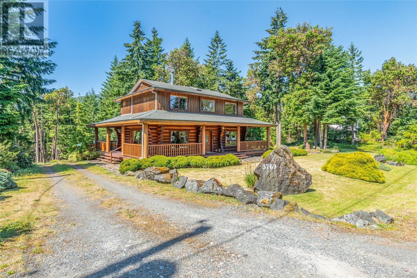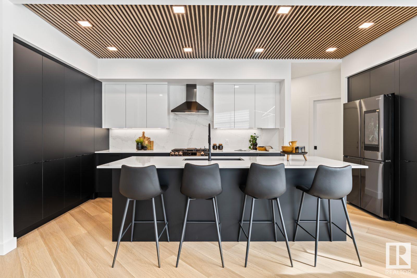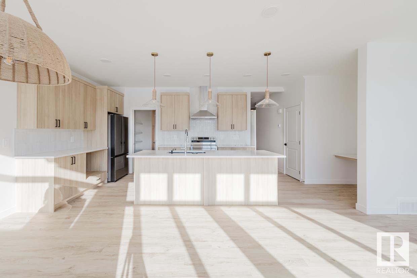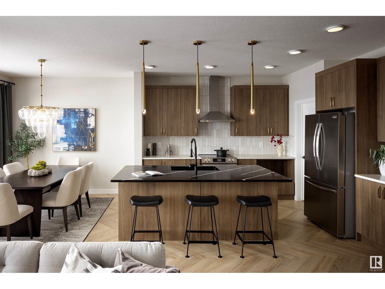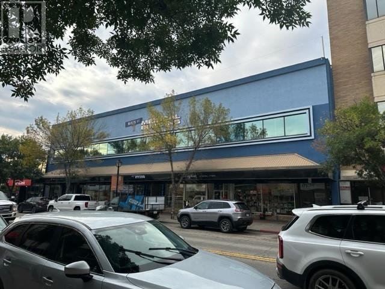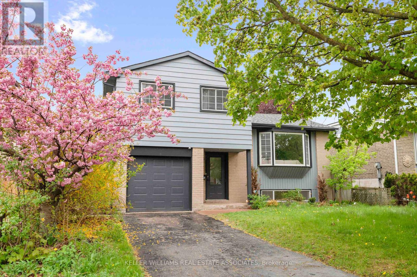524 - 2800 Keele Street
Toronto, Ontario
Mesmerizing One Bedroom Condo! This sun-filled 575 sq. ft. suite is packed with upgrades and designed for effortless living. Breathtaking views greet you from the spacious balcony, perfect for soaking in golden sunsets. True open-concept flow with a gourmet chefs kitchen featuring a stylish center island, custom backsplash, and high-end stainless steel appliancesperfect for cooking and entertaining. The inviting primary bedroom boasts his-and-hers closets and direct access to a stunning Spa-Inspired Washroom renovated ($20K) semi-ensuite washroom. Every detail has been thoughtfully enhanced, from the high-quality laminate flooring and designer paint to the upgraded light fixtures and custom window coveringsincluding a motorized shade for the balcony door. A sleek office nook with a chic Corian countertop adds function and style. Nestled in a well-maintained building, this suite offers an unbeatable blend of elegance and convenience. The citys best awaits you! (id:57557)
452 Main Street
Irishtown-Summerside, Newfoundland & Labrador
This three-bedroom (2+1) home in Summerside is ideal for first-time buyers or those looking to downsize. Watch cruise ships and sunsets while you dine or from your new front deck. An updated kitchen, dining space, living room, two bedrooms, laundry, and a bath complete the main level, while downstairs, there is a new bedroom and a cozy family room. A major renovation in 2024 included a new 200AMP service, new heaters, new plumbing, new flooring, new bath, new vinyl siding, windows, shingles, and deck. The 26x16 storage shed with garage door and stainless-steel appliances are bonus features. Call today for your personal tour. (id:57557)
3816 Crystal Beach Drive
Fort Erie, Ontario
Welcome to 3816 Crystal Beach Drive.This is no ordinary home! If you seek a unique year-round getaway, this space invites you in. The open concept layout, adorned with a vaulted ceiling and galley kitchen, transforms entertaining into a joyful experience. The cozy interiors radiate a nautical charm, featuring a built-in sleeping alcove and a charming loft. The master bedroom boasts a private ensuite with an oversized travertine shower. Enter the family room, where you overlook a tranquil courtyard that inspires relaxation. The inground saltwater pool offers a serene escape, and a separate sleeping bunkie awaits additional guests who will cherish their stay. The upper viewing deck provides delightful glimpses of Lake Erie, reminding you of the beauty around you. This retreat awaits you as a personal sanctuary or a promising rental opportunity, allowing you to embrace both comfort and investment. A short stroll takes you to the waterfront park and boat launch, inviting endless adventures. Family room that over looks a private court yard you will love. Inground salt water pool extremely private. Separate sleeping bunkie for added guest that will not want to leave. A upper viewing deck for peeks of Lake Erie. You can enjoy this retreat of have rental potential if your looking for an investment to off set expenses.You're a short stroll to the waterfront park and boat launch.Come take a peek! (id:57557)
4411 49 Avenue
Rocky Mountain House, Alberta
Prime location in the heart of the East Industrial core. Buildings on 1.26 acres all perimeter fenced with Front entry gate and a back exit gate. At the front of the site is the main office building (24' x 36') consisting of front entrance leading into the open admin. space with two offices to one side and the other side offering a small lunch room with sink, a 3 pcs bathroom, utility room and a side entrance for employees to enter and have access to: mud room, washroom and admin. counter. Beside the office is a shop 24'x 36' metal lined inside and out, concrete floor with drain, 2- O.H. doors 14' height. At the back of the site is a great 44" x 50' shop, metal cladded on the outside and the interior is all painted plywood. This building offers cement floor with trench and sump for drainage, 2- 14' h x 16"w O.H. insulated doors, work benches and hotsy cleaning unit. In addition to all this, is a 38' x 60' Tarp Quonset on gravel base with metal cladded ends, and front sliding doors. The yard also provides an older(as is where is) storage building on wood pilings. Buildings on this site are either against the front or back of the property offering a huge open space in the center of the yard, open for prefabbing or for maneuverability of equipment. (id:57557)
411 - 3091 Dufferin Street
Toronto, Ontario
Welcome to Treviso III, the lifestyle destination at Dufferin & Lawrence's most iconic condominium. Tucked into the vibrant heart of the city, this 1-bed, 1-bath suite delivers a curated blend of comfort, style, and effortless living. Step into the chic, hotel-inspired lobby - a stylish first impression that sets the tone for what's waiting upstairs; pure, suite-level perfection. Home never felt so right! Enjoy the well-appointed living space with an open-concept kitchen - featuring stainless steel appliances, granite counters, and cupboard space galore. Whether you're cooking up a storm, sneaking a midnight snack, or hosting wine-and-cheese night, this layouts got you. The living room is sun-drenched and spacious, with floor-to-ceiling windows and a walkout to a large private terrace overlooking the serene courtyard and gardens; yes, its as peaceful as it sounds. The raised ceilings continue into the primary bedroom, which feels more retreat than room. Bright, airy, with a double closet and so much natural light you'll need an extra snooze button. Cozy Sunday sleep-ins just got a serious upgrade. P.S. Laminate flooring flows throughout the unit. Now lets talk Treviso. This building brings the amenity game: rooftop pool, outdoor BBQs, lush courtyard, party room, gym, visitor parking, and 24-hour security for that extra peace of mind. Location-wise, you're in the heart of it all close to TTC, Yorkdale, Dufferin Mall, Subway access, the 401, Dufferin Grove Park, and local fan-favourite Delicacy Kitchen. Whether you're single, coupled-up, investing, or just know a great deal when you see one - this is double trouble in the best way! Start your next chapter in style.........but hurry this page is turning fast. (id:57557)
82 West 1st Street
Hamilton, Ontario
This beautifully newly renovated residence offers modern finishes throughout, featuring a large and bright living room perfect for entertaining. The functionally designed kitchen is as stylish as it is practical, flowing seamlessly into the adjacent dining that leads out onto a side deck. Downstairs, there’s a thoughtfully created in-law suite—ideal for multigenerational living or rental income. Upstairs, you’ll enjoy roomy bedrooms and a spacious backyard with plenty of space for gardens, play, or summer gatherings. Located just steps from shops, restaurants, schools, and public transit, and only a short distance to Mohawk College, this home offers unmatched convenience. Best of all, Downstairs, create an in-law suite, rent out the entire home or enjoy the whole space for yourself—the choice is yours. Act now—opportunities like this don't last! (id:57557)
Th01 - 87 Wood Street S
Toronto, Ontario
Welcome to this gorgeous and freshly painted condo townhouse at 87 Wood Street, Toronto! This 3-bedroom, 3-washroom home offers 1,140 sq. ft. of functional living space (394 sq. ft. on the ground floor and 746 sq. ft. on the second level) with direct street access. Highlights include floor-to-ceiling windows, a second-floor laundry room, a parking spot conveniently located near the garage and building entry, plus one locker for extra storage. Enjoy the benefit of a low maintenance fee for added value! The building features incredible amenities: a fitness center, party and meeting rooms, rooftop terrace, 24-hour concierge, and is pet-friendly. Located in a prime spot, steps from the subway, TTC, Loblaws, LCBO, Ikea, shops, restaurants, and walking distance to U of T and TMU. A 5-minute walk to the dog park adds to the charm. Clean, well-maintained, and move-in ready! (id:57557)
207 6363 121 Street
Surrey, British Columbia
RARELY AVAILABLE REGENCY UNIT at BOUNDARY PARK! A fantastic location just steps away from shops, restaurants and transportation. The spacious 1157 sqft unit has two bedrooms, two bathrooms, storage and two parking spots. This quiet and well-maintained complex is perfect for a young couple or downsizers. The unit offers a large living room with a gas fireplace to entertain your guests as you bbq on the large balcony looking on to the garden. (id:57557)
10 34100 South Fraser Way
Abbotsford, British Columbia
Well located small bay industrial strata unit in Central Abbotsford. Offering 2,578 square feet of warehouse space plus a 530 square foot mezzanine, this unit features a 12' x 14' grade-level loading door, ample customer parking, and flexible layout. The unit's central location provides excellent access to Highway 1 via the Clearbrook Road interchange, and is accessible by public transit and close to numerous amenities, including restaurants, retail, and other services. (id:57557)
14 Long Toms Cove Road
Cannings Cove, Newfoundland & Labrador
Discover the beauty of coastal living with this charming 3-bedroom, 1-bathroom home in Cannings Cove. Situated on a private 1.3-acre lot, this property offers breathtaking ocean views where you can watch icebergs and seals drift by from the comfort of your deck. Inside, the home features a cozy living space, a well-equipped kitchen, and bright, comfortable bedrooms. The spacious deck is perfect for relaxing or entertaining while taking in the stunning scenery. Whether you're looking for a year-round home or a peaceful getaway, this property is the perfect place to enjoy nature and the tranquility of ocean-view living. Don't miss this rare opportunity to own a slice of paradise in beautiful Cannings Cove! Measurements are approximate. (id:57557)
39271 Falcon Crescent
Squamish, British Columbia
Beautifully designed West Coast-style Ravenswood home backing onto a peaceful greenbelt. This modem and sun-filled 3-bedroom + den, 3-bathroom home features a spacious open layout with soaring 20' ceilings, rich engineered hardwood floors, and a gourmet kitchen with oversized island and gas range. Enjoy year-round comfort with a high-efficiency furnace, A/C, hot water on demand, and a cozy gas fireplace. Step outside to a private covered sundeck and fully fenced yard with low-maintenance landscaping. The spacious double garage adds convenience. Nestled in a quiet, family-friendly neighborhood close to trails, schools, amenities, and the rec centre. (id:57557)
Main Level 5988 Dunbar Street
Vancouver, British Columbia
Stunning 4 Bed / 2 Bath home in the Westside with Gulf views in Dunbar-Southlands Stunning 4-bed / 2-bath home on a 7,840 square ft Dunbar-Southlands lot. Fully rebuilt in 2007, this 2,686 square ft residence features vaulted ceilings, bamboo floors, and a dramatic floating staircase. Enjoy a bright open-concept layout, gourmet kitchen, and seamless flow to a massive deck and backyard with gorgeous landscaped gardens. Upstairs includes a primary suite with walk-in closet and Gulf views and two additional bedrooms. Basement level includes one bedroom and storage space. Rear garden also includes a nearly 500 sq. ft. detached studio/suite/gym with a full bathroom (that can also be used as a live-in/nanny suite). Close to Vancouver's top private and public schools and to UBC and all amenities. (id:57557)
16 1705 Parkway Boulevard
Coquitlam, British Columbia
Welcome to this stunning 3-level, 5-bedroom, 4-bathroom home in the highly sought-after TANGO by Liberty Homes. Immaculately maintained and in pristine condition, this beautiful residence offers over 3,100 square ft of living space on a level lot. The main floor features an open-concept layout with over-height ceilings and a gourmet kitchen complete with maple cabinetry, overlooking a fully fenced private yard. Upstairs, you'll find spacious bedrooms and a luxurious primary retreat with spa-like ensuite and walk-in closet. The fully finished basement includes two additional bedrooms and a large rec room. New Furnace and Water Tank! Walking distance to top schools! Maintenance includes exterior repairs(roof, windows, siding etc), gardening & lawn care, snow removal, and garbage pickup. (id:57557)
12239 212 Street
Maple Ridge, British Columbia
Refined and elegant, this meticulously maintained executive home located in highly desirable Northwest Maple Ridge. With a beautifully landscaped and private yard, this home provides a peaceful and private retreat, in a family-friendly neighbourhood. Once inside you'll notice a well balance and timeless floor plan, with space to both entertain and relax, with a renovated central kitchen and lots of west-facing windows providing loads of light in the golden hour. Upstairs the massive primary bedroom includes a subtle door into a windowed dormer, allowing for extra storage or even a reading nook; and over the garage you'll find a bright sitting room adjacent to the 4th bedroom; a perfect private suite for an older teen or college student, or even a nanny suite. This is a rare find indeed! (id:57557)
116 Princes Inlet Drive
Martins Brook, Nova Scotia
Very private but not isolated. Perfectly positioned on a knoll to take advantage of the sensational views over the waters of Princes Inlet. This sprawling 7.39-acre estate offers park-like surroundings complete with a pond with fountain and a foot bridge while the expansive 7,290 sq ft home exudes style and sophistication. A Nova Scotia classic. Five bedrooms and five bathrooms, plus multiple living spaces ensure a room for every mood and occasion. The bedrooms are all large and luxurious including the main-floor primary suite with spacious dressing room and an ensuite bath. For those who love to cook, a Charles Lantz kitchen will delight with quality appliances and an abundance of storage within the stylish cabinetry. Both the kitchen and the elegant dining room overlook the lush gardens with plenty of space for a grand dinner party that can spill through the French doors and out to the patio. Century-old trees, manicured gardens and an orchard provide a picture-perfect backdrop to any event. When its time to relax, you can retreat to one of the many gathering spaces including a family room and a living room, both with cozy fireplaces and incredible views. The lower level has been finished as a games room and media area. There are also multiple sunny patios where you can best enjoy the breathtaking views. Outside, this stunning lot features a boathouse and a private wharf as well as an impressive 345-feet of protected frontage that provides access to some of the finest sailing waters on the Continental East Coast. A four-bay garage and an artist studio or private office are also located on this property. Scenic walking trails wind throughout the more than 7 acres yet you are just a few minutes from the towns of Mahone Bay and Lunenburg. Halifax is just over an hour away. This is surely one of the most incredible ocean-front estates in Nova Scotia. Enjoy complete space and privacy while still living only moments from everything this region has to offer. (id:57557)
Blk 9 Narrows Inlet North Shoreline
Sechelt, British Columbia
Live off grid with all modern amenities just 40 min away from Sechelt. This custom built 4 bedroom, 3 bathroom log home sits on 10.46 acres with 273 ft of waterfront including your own PRIVATE 60 FT DOCK, up Narrows Inlet. Narrows Inlet boasts an upper layer of fresh water & is warm to swim during the summer months. Fish, crab, eat oysters and mussels, kayak the emerald green waters & mountain bike the trails. This property includes a Hurricane Boat, ATV, Side by side, hot tub, sauna, all furniture and more. The upgrades and additions over the years allows remote luxury living. An unbelievable WATERFRONT opportunity in Beautiful BC. Foreign Buyers welcome & NO foreign buyeres tax. Move in READY. Boat access only. (id:57557)
6455 Vine Street
Vancouver, British Columbia
This exceptional 15,200sqft lot presents an outstanding opportunity for both investors and end - users alike. The property features a meticulously maintained home, offering over 4,400sqft of living space that has been thoughtfully upgraded throughout the years. The residence includes a formal living and dining room, ideal for entertaining , and a spacious chef's kitchen. Outside , the expansive backyard is a true retreat, featuring a large pool, pool house, and sauna. The fenced yard, with its desirable southwest exposure, ensures abundant natural sunlight, creating a serene and private outdoor environment. This property is the perfect opportunity to hold or rebuild and has the potential for multiplexes! Do not miss this opportunity and book your viewing today! (id:57557)
4263 Atlee Avenue
Burnaby, British Columbia
Perfect opportunity for investors to hold or rebuild!This 4 bedroom residence offers a spacious open concept layout, complemented by an additional family room for enhanced comfort and functionality. The lower level provides ample space and holds great potential as a mortgage helper, adding to the property's investment appeal. The expansive backyard is ideal for outdoor entertainment and perfectly suited for families with children or pets. Conveniently located near Metrotown and Brentwood Mall, the property offers excellent access to public transit and major roadways. Closed to recreation, parks, museums and shopping, this home is the perfect find. Book your appointment with us today! (id:57557)
748 Churchill Row
Fredericton, New Brunswick
Step into this heritage-inspired luxury home in downtown Fredericton! Built in 2008 and architecturally-designed to fit the streetscape, this stunning 2.5-storey residence boasts an incredible indoor pool, an extra-large manicured south-facing lot, and approximately 10,000 SQ FT of living space. Inside, youll find countless thoughtful design features and quality finishes, from the home lift to the ceramic and engineered wood flooring and in-floor heat. Custom cabinetry flows throughout the home, built by the first-class designer Wildwood Cabinets, while wide hallways and high ceilings add to the sense of luxury. A highlight of 748 Churchill Row is the indoor saltwater pool with a Dectron automated management system. Surrounded by a heated, stamped concrete floor and offering a steam room with an aromatherapy unit, there is ample opportunity for playtime and relaxation in all weathers. With 4 bedrooms, 4.5 bathrooms, and several flexible spaces that could serve as additional bedrooms, the home can accommodate families large and small. In addition to its beauty, superior mechanical systems run through the home, including a commercial HRV, a fire suppression system, and natural gas generator. There is also a large double-car garage with plenty of parking space & storage. Whether you're hosting guests, working from home, relaxing by the pool, or simply enjoying the quiet elegance, this downtown Fredericton estate delivers a lifestyle few properties can match. (id:57557)
207 First Street S
South Bruce Peninsula, Ontario
CENTRAL PRIME LOCATION!! This Amazing Turn Key Property in South Sauble Beach is just a Stone's Throw away from renowned Sauble Beach and just a Block to walk to the Fun and Amenities of Main St. If you are seeking a Summer Escape or a Fabulous Rental Investment Opportunity, this Cottage checks boxes. In the family for over 40 years, the cottage sits on a Beautiful, Tucked away 80 by 100 ft Lot down a quiet lane. 3 bedrooms plus a spacious insulated Bunkie, shed for storage plus updated features including some windows, septic system under 10 years old and propane fireplace. With parking and access to the beach and town in under a 5 minute walk, it's ideal for those looking for a multi-use Getaway. There are Rentals currently in place with a full service property manager for 2025. Earn the income this season. This property offers the perfect blend of convenience, comfort, and potential for an unforgettable Sauble Beach experience. (id:57557)
0 Whitestone
Whitestone, Ontario
Amazing boat access property. Discover the perfect opportunity to build your cottage on this stunning 3.36-acre vacant lot with water access on Whitestone Lake. Boasting an impressive 390 feet of frontage, this excellent building site is situated in a quiet bay offering a serene and private setting. Enjoy the tranquillity and natural beauty of Whitestone Lake, renowned for its great fishing and outdoor recreation. This prime location ensures you are never far from modern conveniences. Nearby amenities include an LCBO, library, community centre and nurses station providing you with everything you need for comfortable and convenient living. Don't miss the chance to own this exceptional piece of property in a highly sought-after area, where you can create lasting memories and enjoy the best of lakeside living. **The shed/bunkie including PORCH AND DECKS/DOCKS MAY NOT BE SAFE. Visitors are directed to "Do Not Enter - Stay Off." Signs are posted. Please include as-is where-is in all offers.** (id:57557)
1104 Crowes Mills Road
Onslow Mountain, Nova Scotia
Looking for a new home that has 2 bedrooms on a heated in-floor slab in Colchester? Look no further than this new home located at 1104 Crowes Mills Rd., Onslow Mountain. This 1/2 acre property will be impressive. This new construction on slab will be mobility friendly with 36" door openings and lowered controls throughout. The kitchen features stainless steel appliances, plenty of cabinetry (soft close), two pantries and a gorgeous quartz countertop island peninsula with sink and breakfast bar. Perfect for a small family this home has 2 large bedrooms and a four piece bathroom that includes quartz countertops and ceramic floor. The main floor bedrooms, living room and kitchen have laminate flooring throughout. The heating systems are in-floor heat, and ductless heat pump that offers A/C in the summer and heating in the winter. Energy efficiency is key with this home so your energy bills should be minimal. There is additional room for storage in the utility room and closets. Light is LED throughout the home with pot lights in the kitchen. A 200 amp electrical breaker in the utility room with pressure tank, electric hot water heater and HRV unit for air exchange in the home. The home has vinyl siding, asphalt roof and vinyl windows. On the exterior of the home you will have a new single gravel driveway, seeded lot (weather dependent) and a covered porch area on the front of the home with pot lights. Don't miss out on this new build with 8 year LUX home warranty in Onslow Mountain for summer of 2025. The purchase price includes HST. All HST rebates back to the builder. MLA/TLA includes all interior space including the utility room. (id:57557)
4169 Strawberry Court
Lincoln, Ontario
Welcome to 4169 Strawberry Court, a delightful bungaloft townhome nestled in one of the most private and desirable locations within Heritage Village, Niagara's sought-after adult-lifestyle community. This rare end-unit enjoys an abundance of natural light, tranquil green space views, and one of the most popular layouts in the entire complex. Featuring 2 bedrooms and 2 bathrooms, this home is perfectly suited for those seeking comfort, convenience, and a low-maintenance lifestyle in a welcoming, active community. The main floor offers a well-designed layout, including both bedrooms and full bathrooms, a sunroom that overlooks mature trees and lush greenery - ideal for birdwatching or unwinding with a book, and main-floor laundry tucked conveniently into the kitchen. All main floor windows are brand new (last 6 months)! Upstairs, the spacious loft is a versatile bonus area that can easily function as a guest suite, home office, or creative studio. Downstairs, the large unfinished basement presents an exciting opportunity to add your personal touch with additional living space, hobbies, or storage. Outside, enjoy your own private brick patio, surrounded by a rose garden ready to bloom, which is a peaceful setting for morning coffee or evening relaxation. A detached single-car garage is included and a second surface stall space for parking. The added perk of being an end-unit, you'll enjoy enhanced privacy and wraparound greenery. As a resident of Heritage Village, you'll gain access to the exclusive Heritage Clubhouse featuring a heated saltwater pool, fitness centre, billiards, library, and a full calendar of organized social events. (Note: the Clubhouse use is a $70/month mandatory fee in addition to condo fees.) This is a rare opportunity to own one of the best-located and most peaceful homes in the entire community. Come experience the lifestyle, connection, and charm that 4169 Strawberry Court has to offer. (id:57557)
69 1188 Main Street
Squamish, British Columbia
Welcome to Soleil at Coastal Village-where West Coast living meets urban convenience. This 3 bed, 2 bath townhome offers just under 1,300 sq.ft of open-concept living, featuring 9' ceilings, stainless steel appliances, 2 parking stalls, a storage locker and bike room. Thoughtfully designed, the home includes a private patio, in-suite laundry, and secure underground parking. Nestled beside the Squamish Estuary, enjoy scenic mountain views, direct access to waterfront trails, and a vibrant downtown just steps away. Whether you're sipping coffee on the patio or exploring the nearby trails, this home offers the perfect balance of nature and community in one of BC´s most coveted towns! (id:57557)
54 2728 Chandlery Place
Vancouver, British Columbia
Million Dollar water view on Main floor & Primary bedroom! Bright and spacious 2 bedroom + Den, 3 bathroom CORNER townhome right by River District-family Oriented area! With 1,300 square ft of thoughtfully designed living space over two levels, this home features NEW laminate flooring throughout, NEW paint & a cozy natural gas fireplace. Enjoy outdoor living on the oversized balcony, perfect for relaxing or entertaining. Conveniently located next to the stairwell for quick access to the underground garage. Steps from Fraserview Golf Course, and just minutes to Riverfront Park, scenic trails, and the vibrant River District. Easy access to Burnaby and Richmond via Marine Way. (id:57557)
332 9288 Odlin Road
Richmond, British Columbia
Welcome to Meridian Gate by Polygon. This bright, quiet, and spacious 926 sqft home features a 2-bedroom, 2-bathroom layout with 2 parking spots. Designed for maximum functionality, the open-concept floor plan places the bedrooms on opposite sides of the living room, ensuring ultimate privacy with no wasted space. Enjoy resort-style living with exclusive access to a 7,000 sqft private clubhouse, offering an outdoor pool, hot tub, fitness studio, party hall with a pool table, and a private theater - perfect for entertaining or relaxing. Situated in a prime location, you're just steps from Central at Garden City Plaza, Lansdowne Mall, Walmart, parks, and public transportation. Families will appreciate the top-rated school catchment: Tomsett Elementary and MacNeill Secondary. (id:57557)
5602 Claude Avenue
Burnaby, British Columbia
1/2 Duplex on a large corner lot and located in a quiet Burnaby Lake area, easy access to Hwy 1, Canada way and steps away from Deer Lake. Over 2,000 sq.ft living space is perfect for any growing family. Functional layout on the main floor with high ceiling and skylights for the living room and a flex area that connects to a huge sundeck in the back. Three good sized bedrooms and 2 bathrooms upstairs. A three-bedroom rental suite with separate entrance below with its own kitchen and laundry - perfect mortgage helper! Big front and backyard are perfect for playtime, gardening, etc. Close to Buckingham Elementary School and Burnaby Central Middle school! Open House: Sun (June15) 2-4:00pm (id:57557)
3403 2311 Beta Avenue
Burnaby, British Columbia
Welcome to your dream home in the heart of Brentwood! This beautifully designed residence offers a perfect blend of style, comfort, and convenience. Located in one of Burnaby's most vibrant neighborhoods, this property boasts stunning city and mountain views, contemporary finishes, and access to world-class amenities. Step inside to an open-concept living space filled with natural light, sleek flooring, and a gourmet kitchen complete with high-end stainless steel appliances, quartz countertops, and ample cabinetry. Just steps from Brentwood Town Centre, SkyTrain, Highway 1, and Lougheed Highway. 1 parking and 1 storage locker. (id:57557)
111 4933 Clarendon Street
Vancouver, British Columbia
Welcome to Clarendon Heights a 4 storey mid rise building built by local developer, Fully Homes that completed in 2023. The brand new unit is centrally located, tucked away off busy Kingsway and only a 3min drive or 15min walk from Nanaimo and 29th Ave Skytrain station. This ground level home has 2 bed, 2 bath, a secure foyer and offers a gated patio. The open floor plan measuring 726sf offers a modern and warm Scandinavian feel. The suite offers quartz countertops, unglazed porcelain backsplashes, chrome and stainless steel appliances in the kitchen. The warm, modern and timeless feel welcomes its new owner to add their personal touch creating a unique home. This home comes one EV roughed in parking spot and one storage locker. See ClarendonHeights.ca for more details. (id:57557)
B304 1102 Esquimalt Rd
Esquimalt, British Columbia
Move in this year! Located in the heart of Esquimalt Village, The Proxima is perfectly positioned for a life full of adventure, experiences, & amenities w/ Saxe Point Park, local breweries, Esquimalt Market, shopping, & the Archie Browning Sports Centre just a stone’s throw away. Unit B304 is located within the back Bellus building in a spacious 2 bedroom, 2 bathroom floor plan with quartz countertops, eat-in kitchen island, and black stainless KitchenAid appliance package. This unit is inclusive of one underground parking stall and storage locker. Brought to you by award winning GT Mann Contracting and superior design by Spaciz Design. The grand glass lobby welcomes residents to enjoy the state of the art gym, atrium, and courtyard – live life your way at The Proxima. (id:57557)
242 Discovery Ridge Bay Sw
Calgary, Alberta
Welcome to your dream home in coveted Discovery Ridge—a nature-rich, west Calgary gem tucked along the Elbow River and bordered by the stunning Griffith Woods Park. Impeccably maintained and move-in ready, this residence offers over 3,600 sq ft of beautifully finished living space, with a fully developed walkout basement and a sun-drenched, west-facing backyard.From the moment you step inside, the home shines with natural light, crisp white millwork, marble accents, and gleaming hardwood floors that flow across the main and upper levels. The open-concept main floor features a formal dining room, private home office/den, and a welcoming great room that brings together an island kitchen, breakfast nook, and cozy family room. The chef-inspired kitchen features white cabinetry, granite countertops, a marble backsplash, and new stainless steel appliances. The adjacent nook, with its marble flooring, opens onto a spacious deck with a glass railing—perfect for morning coffee or evening sunsets.Upstairs, you'll find three spacious bedrooms and a vaulted bonus room, complete with a built-in desk, media unit, and a second gas fireplace. The primary suite offers a walk-in closet and a spa-like 5-piece en-suite with dual sinks, soaker tub, and separate shower.The walkout basement is thoughtfully developed with a fourth bedroom, 3-piece bathroom, and expansive living areas—ideal for a nanny, guests, or extended family. A flex space offers the perfect spot for a home gym or potential fifth bedroom, and the kitchenette/wet bar adds convenience for multi-generational living or entertaining.Outside, enjoy your private west backyard oasis, complete with an upper deck with glass railings, stairs leading to the stone patio and a lush, landscaped yard. A new roof (2020) adds peace of mind. Tucked away on the city's Western edge, Discovery Ridge is known for its serene environment, luxury homes, and proximity to nature, offering an unparalleled lifestyle. With Griffith Woods Park at your doorstep, enjoy walking trails, wildlife, and a true escape from the city—while still being only minutes to the city core and top amenities. Here it is, a family home that truly has it all - welcome home! (id:57557)
7-9298 Williams Rd
Powell River, British Columbia
BEAUTIFUL, SIMPLE & AFFORDABLE! This updated 2-bedroom, 1-bath manufactured home offers comfort and style just south of town. With 860 sq ft of open-concept living space, newer flooring, trendy lighting, and large windows, this home is bright and inviting. A cozy pellet stove in the living room adds warmth, while the updated kitchen features a gas cook stove and sleek cabinetry. The updated bathroom boasts a custom shower and stylish vanity. The mudroom/laundry area is conveniently located at the entrance. Outside, enjoy a fully fenced yard, two storage sheds, and plenty of yard space. Relax on your covered deck and take in Powell River's mild climate. Close to beaches, hiking, biking, and horse trails--this is a rare find in a manufactured home park. Move-in ready and waiting for you! (id:57557)
4 Kennedy Avenue
Kitchener, Ontario
Welcome to this beautifully updated, turnkey 2-storey detached home, ideally located just minutes from Downtown Kitchener. Blending comfort, function, and modern design, this spotless home is filled with natural light from large windows and features fresh, modern finishes throughout. Step inside to a bright and welcoming front entryway and a spacious living room, perfect for everyday living or entertaining. The open-concept kitchen and dining area is a highlight, featuring quartz countertops, a large island, plenty of cabinet space, and low-maintenance tile flooring. With a full bathroom on each level, you'll find convenience and style in the upgraded tile surrounds, modern flooring, and LED anti-fog mirrors. The main floor bath includes a deep soaker tub, tiled shower with custom glass, and a quartz vanity. Upstairs, three well-sized bedrooms are connected by a sleek 3-piece tile bathroom. The glass-railed staircase and new flooring add a fresh, contemporary feel throughout. Downstairs, laundry and a finished bonus room offer additional living or workspace. Two convenient entrances from the front and side offer added flexibility and in-law suite potential. Outside, the gated backyard offers privacy and a comfortable space to unwind. The detached garage stands out as a bright, spacious, and versatile area with plenty of room for parking, storage, or a workshop. For even more storage, there are two outdoor sheds, including one connected to the garage. The driveway provides parking for up to four vehicles, plus one more in the garage. Located just a short walk to Borden ION Station and close to parks, trails, golf courses, Fairview Park Mall, and the vibrant restaurants and shops of Downtown Kitchener. With quick access to Highway 8 and the 401, everything you need is within easy reach. Offering a turnkey lifestyle in a walkable, well-connected neighbourhood, this is a home that truly checks all the boxes. (id:57557)
75 Hemlo Dr
Marathon, Ontario
If you're dreaming of peaceful living with room to roam and enjoy privacy, welcome to 75 Hemlo Drive. As soon as you walk in the front door you are greeted with a beautiful sunken sunny living room, heated by a Harman pellet stove. Fall in love with your European Island kitchen and dining area with patio doors leading to your deck. 3 generous sized bedrooms and a large 4pce bathroom complete the main level. Downstairs, you have the ultimate rec room with high ceilings perfect for entertaining guests or hosting family game nights, accompanied with a 1pce bathroom ready to be finished to your liking. There is a spacious laundry room, utility room, and a 17.0 ft x 8.3 ft bonus room! Lockstone patio and driveway offering 6 car parking and partially fenced. The exterior of the home is just as impressive, with updated vinyl siding (2012) and main floor windows (2012), enhancing its curb appeal. This gorgeous bungalow would make for a great investment property, airbnb, or your forever home. Appreciate the oversized lot, storage sheds, mature trees, and envision your custom garage. A rare opportunity to own a slice of Northern Ontario's natural greenspace. (id:57557)
3480 Hammond Bay Rd
Nanaimo, British Columbia
Looking for a spacious home with plenty of room to grow? This expansive 3587 sq ft home offers a wealth of bonus spaces and is ideal for large families and hobbies! Located in a wonderful neighbourhood, this 5 bedroom, 3 bathroom home offers easy access to the ocean and nearby trails & parks, including Pipers Lagoon & Neck Point! The main level features 3 bedrooms, including the primary, 2 bathrooms, office and bonus room! The well-sized and open kitchen features an eating nook with aquarium window! Enjoy the formal dining room and large living room with large windows and don't miss access to the upper level loft! The lower level offers an additional bedroom, media room and large laundry room. Don't miss the 1 bedroom, 1 bathroom suite with separate entrance - perfect for additional family members or rental income! Outdoors, this home boasts a fully fenced private corner lot, patio space, raised garden beds and space for RV/Boat parking! (id:57557)
301 Franklyn St
Nanaimo, British Columbia
This commercial character office building has fantastic curb appeal, & is located in the heart of the Old City, close to restaurants, shops & other professional services. Situated next door to the new city annex, across the street from city hall & within walking distance of Commercial Street & Wesley Street, this building is perfect for a lawyer, counselor, doctor, or any other professional office. Over 3000 sq. ft includ. approx. 10 office stations, a converted boardroom to office with private entry, kitchenette, 2 bathrooms, a reception area & plenty of storage, this space is move-in ready. This beautiful, landmark building has a fascinating history, & the street exposure allows owners to take full advantage of the impressive exterior character features & charming covered front deck. Additional highlights include: a new security system, forced air natural gas with heat pump, parking for approx. 6 vehicles & access to additional street parking. Call or email Stuart McKinnon with RE/MAX Generation to view this property 250-618-1646 or stuart@stuartmckinnon.net / Information Package available upon request. (All measurements are approximate & should be verified if important. Floor plans available) (id:57557)
60 Howson Cr Nw
Edmonton, Alberta
Welcome to this meticulously maintained home! As you enter the home into the bright living room you immediately notice the curved walls and entryways adding to the charm of this home! Dining room separate from the kitchen which features plenty of counter and cupboard space with stainless steel fridge and dishwasher along with a window to view the backyard. A beautiful sun room leads out to the deck and around to the primary bedroom with its sliding barn door to the ensuite and spacious closet. Basement is finished with a fantastic bar and spacious family room making it the perfect place to unwind or entertain! Laundry room and bathroom complete this level. The deck and backyard are the ultimate place to enjoy the outdoors with ramp leading out to the yard with mature trees. This home offers an exceptional blend of classic charm and modern convenience, ideal for families or anyone seeking a move-in ready property. Don't miss your chance to experience the quality and comfort this Howson Cr gem provides! (id:57557)
3769 Panorama Cres
Chemainus, British Columbia
Welcome to Panorama Ridge in Chemainus! This custom log home sits on 2.02 wooded acres and features a wrap-around deck and huge 50x26 rear deck—perfect for outdoor living. East/west exposure brings sunlight and great garden potential. The main floor offers hardwood floors, a country kitchen, spacious dining area, cozy living room, 2pc bath, and laundry. Upstairs has 3 carpeted bedrooms and 2 baths, including a primary with 3pc ensuite and 7x7 walk-in closet. The full, unfinished basement is plumbed for a bathroom and offers potential for bedrooms, rec space, or a suite. Currently used for storage and a workshop. Built from 8” diameter Douglas fir logs, this home is well maintained with a metal roof, excellent well water, septic, and tons of parking for RVs, boats, or ATVs. A standout feature is the marketable timber—either a valuable resource or a scenic natural backdrop. A peaceful, private retreat with endless possibilities. Measurements are approximate, verify if important. (id:57557)
#317 17459 98a Av Nw
Edmonton, Alberta
Welcome to Grande West living where you can experience a perfect blend of form and function within this beautiful two bedroom, two bathroom condo. With every square foot thoughtfully utilized to create a space that is highly practical for any type of buyer. The open-concept design seamlessly connects living, dining, and kitchen areas, fostering a sense of spaciousness. This lovely condo has two bathrooms on opposite sides of the unit that allows a sense of space may it be a roommate or other family member that you are living with. Convenience takes center stage with the inclusion of not just one, but two titled parking stalls. Whether you have multiple vehicles or desire extra parking for guests, this feature ensures hassle-free urban living. No need for the extra spot? Take advantage of an option to rent the second titled parking stall to other members of the condo to help supplement your living expenses. (id:57557)
6237 King Vista Vs Sw
Edmonton, Alberta
Award winning builder, Kanvi Homes, presents The Ethos32 showhome! This innovative streetscape design is unparalleled to those in the surrounding neighbourhood. The bright, oversized windows throughout floods the home in natural light in every space. The unique angle kitchen design is a standout focal in this home; framed in sleek black matte cabinetry, incredible black stainless appliances and a striking wood slat feature on the ceiling. Featuring a main floor den and fully equipped with 100” Napoleon fireplace, washer/dryer, central air, window treatments and a professionally landscaped yard and fencing. Visit the Listing Brokerage (and/or listing REALTOR®) website to obtain additional information. (id:57557)
4227 206 St Nw
Edmonton, Alberta
Discover the beautiful community of Edgemont! This stunning 2-story, single-family home offers spacious, open-concept living with modern finishes. The main floor features 9' ceilings, an enclosed den, walk-through pantry and a half bath. The kitchen is a chef's paradise, with upgraded 42 cabinets, quartz countertops, included hood fan and waterline to fridge. Upstairs, the house continues to impress with a bonus room, walk-in laundry room, full bath, and 3 bedrooms. The master is a true oasis, complete with a walk-in closet, a luxurious 5-piece ensuite with a separate tub and shower, and double sinks. The home also comes with a separate side entrance and legal suite rough in's for endless possibilities. Also included is a $3,000 appliance allowance & double attached garage! UNDER CONSTRUCTION! Photos may differ from actual property. Appliances/shower wand washers not included. (id:57557)
4219 206 St Nw
Edmonton, Alberta
Experience the best in the community of Edgemont! This stunning 2-story, single-family home offers spacious, open-concept living with modern finishes. The main floor features 9' ceilings, den and a half bath. The kitchen includes a stainless steel hood fan, upgraded 42 cabinets, quartz countertops, walk-in pantry and convenient waterline to fridge. Upstairs, the house continues to impress with a bonus room, walk-in laundry room, full bath & 4 large bedrooms. The master is a true oasis, complete with a walk-in closet and luxurious ensuite with separate tub/shower. Plus the separate side entrance and legal suite rough-in's allow for endless possibilities. Enjoy the comfort of this home with its double attached garage, $3,000 appliance allowance, unfinished basement with painted floor, high-efficiency furnace, and triple-pane windows. Don't miss out on this incredible opportunity! UNDER CONSTRUCTION! Photos may differ from actual property. Appliances not included. (id:57557)
6 Cobblestone Ga
Spruce Grove, Alberta
Discover Your Dream Home in Copperhaven, Spruce Grove. Nestled in a peaceful community surrounded by nature, this 3-bedroom, 2.5-bath single-family home offers 9' ceilings on the main floor, complete with a convenient half bath. The upgraded kitchen features stunning 42 cabinets, quartz countertops, included hood fan, large pantry, gas line to stove, and a waterline to the fridge—ideal for modern living. Upstairs, you'll find a bonus room, den, spacious walk-in laundry room, a full 4-piece bathroom, and 3 generously sized bedrooms perfect for your growing family. The primary suite is a true retreat, offering a walk-in closet and a luxurious ensuite with double sinks. Additional features include a separate side entrance, double attached garage, an unfinished basement with painted floors, a $3,000 appliance allowance, triple-pane windows, and a high-efficiency furnace. Buy with confidence—built by Rohit. CONSTRUCTION TO START EARLY FEB. Appliances/fireplace not included. (id:57557)
65 Hyde Park Avenue
Hamilton, Ontario
Bright sunny house in a beautiful, quiet neighborhood. The open main floor flows seamlessly to views through the main sunroom windows and views to the deep treed yard and artist's studio. The cozy living room has bright windows with coved ceilings and boasts a gas fireplace with original mantle. Perfect for entertaining, the dining room flows from the living room and is steps to the kitchen. It has a handy pantry closet that is perfect for small appliances and serving ware. The kitchen is a generous space with white and grey quartz counters and glass backsplash, bright with loads of counterspace lit from under cabinet lighting, ample cupboard space and a deep double sink. The sunroom features views of a mature wisteria covered arbor with fragrant blooms in spring and summer. The basement is renovated with a full bathroom, rec room and yoga/office space. The modern studio building nestled among trees was built 3 years ago. Vaulted ceilings, large windows. The neighborhood has the Bruce Trail, golf course, Locke Street and easy highway access. (id:57557)
32 Dixon Drive
Port Dover, Ontario
Welcome to 32 Dixon Drive in the charming lakeside community of Port Dover! This beautifully updated raised bungalow offers a perfect blend of comfort and functionality, featuring 3+1 bedrooms and 2 full baths, making it ideal for families or those who love to host guests. Step inside to discover a bright and inviting interior with many modern updates, including a stylish new front door, energy-efficient windows, refreshed lighting fixtures, and a sleek garage door. The home’s practical layout includes a built-in garage for convenience, while the fenced rear yard ensures privacy and security. Outside, enjoy warm summer evenings on the spacious two-tier wood deck, perfect for entertaining or relaxing in your own peaceful retreat. Located in a friendly neighborhood close to Lake Erie’s beaches, dining, and amenities, this move-in-ready home is a rare find—don’t miss your chance to make it yours! (id:57557)
1753 Klo Road
Kelowna, British Columbia
Welcome to 1753 KLO Road – a stylish and spacious 3-storey half-duplex located in one of Kelowna’s most desirable neighborhoods, offering flexible multi-generational living with no strata fees. This well-designed home features a total of 5 bedrooms plus a den, 3 full bathrooms, and 1 powder room, including a fully self-contained 1-bedroom suite with its own entrance, kitchen, bathroom, and laundry—perfect for extended family or rental income. On the main floor, you’ll find soaring 10-foot ceilings, wide-plank flooring, and a bright open-concept layout. The kitchen is equipped with a large island and stainless steel appliances, flowing into the living and dining areas with direct access to a sunny south-facing backyard with partial fencing—great for outdoor relaxation or entertaining. This level also includes a convenient bedroom and powder room, ideal for guests or a home office setup. Upstairs offers three spacious bedrooms and two full bathrooms, including a generous primary suite with a 5-piece ensuite and oversized walk-in closet. A flexible den area provides additional space for work, study, or play. The lower level includes a 1-bedroom in-law suite with separate entrance and laundry, providing excellent flexibility for guests, tenants, or family. Additional highlights include a double garage, extra parking, and a low-maintenance yard. Ideally located near shops, schools, golf courses, the lake, and Kelowna’s best wineries. (id:57557)
3203 30 Avenue
Vernon, British Columbia
Located in the Main Street Medical building - Nicely appointed main floor office. 3 SPACES AVAILABLE - 152 sq.ft. $600/mth - 260 sq.ft. $800/mth - 527 sq.ft. $1800 per month plus GST. Rent INCLUDES proportionate share of the property taxes, building insurance, water, sewer, garbage, heat, light, common kitchen, client waiting room, common area washrooms, common area janitorial, etc. Situated on 30th Avenue and close to all amenities. Parkade directly behind with easy access. Available immediately. (id:57557)
1236 Avonlea Road
Cambridge, Ontario
Welcome to 1236 Avonlea Road a stunning, carpet-free 4-bedroom, 3-bath home in one of Cambridges most sought-after areas! This bright and modern home features high-end laminate flooring throughout, an open-concept design, and an abundance of natural light from large windows. The custom kitchen is the heart of the home, showcasing stainless steel appliances, quartz countertops, and a trendy backsplash. The bathrooms offer sleek floating vanities and contemporary finishes, adding a touch of luxury throughout. Elegant crown moulding, upgraded trim, and loads of pot lights create a warm and sophisticated atmosphere. The living room features an electric fireplace with a custom floor-to-ceiling surround a true focal point for relaxing and entertaining. A fully finished basement with a 3-piece bath adds even more functional living space. Step outside to a fully fenced backyard with mature trees and a garden shed perfect for outdoor enjoyment. Ideally located close to Hwy 401, shopping, schools, parks, and all amenities, this home offers the perfect blend of style, comfort, and convenience. A true must-see! (id:57557)


